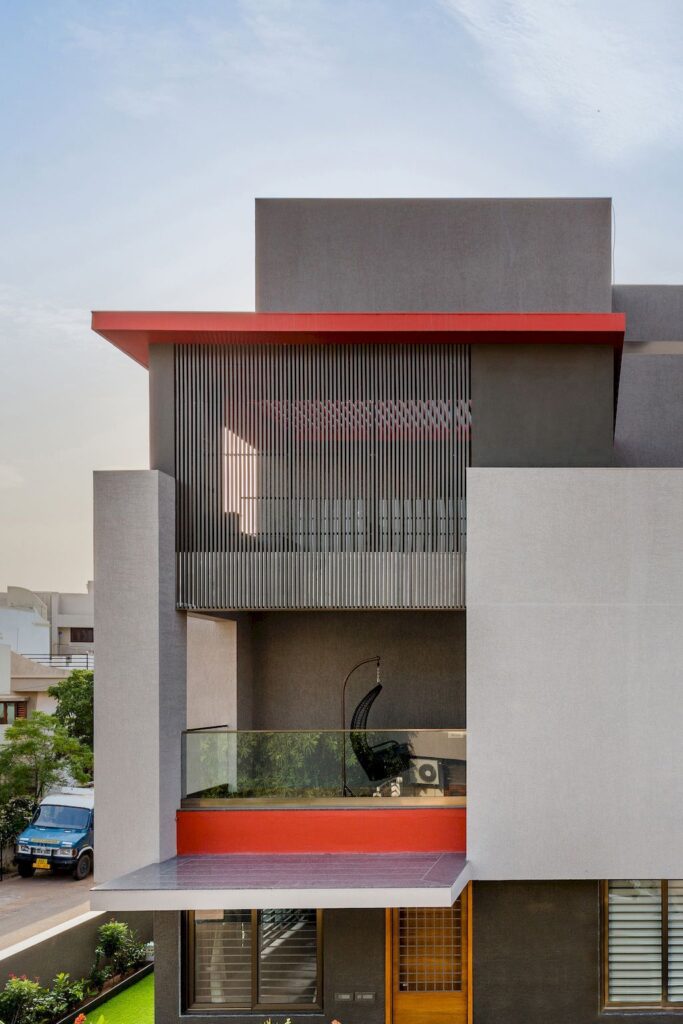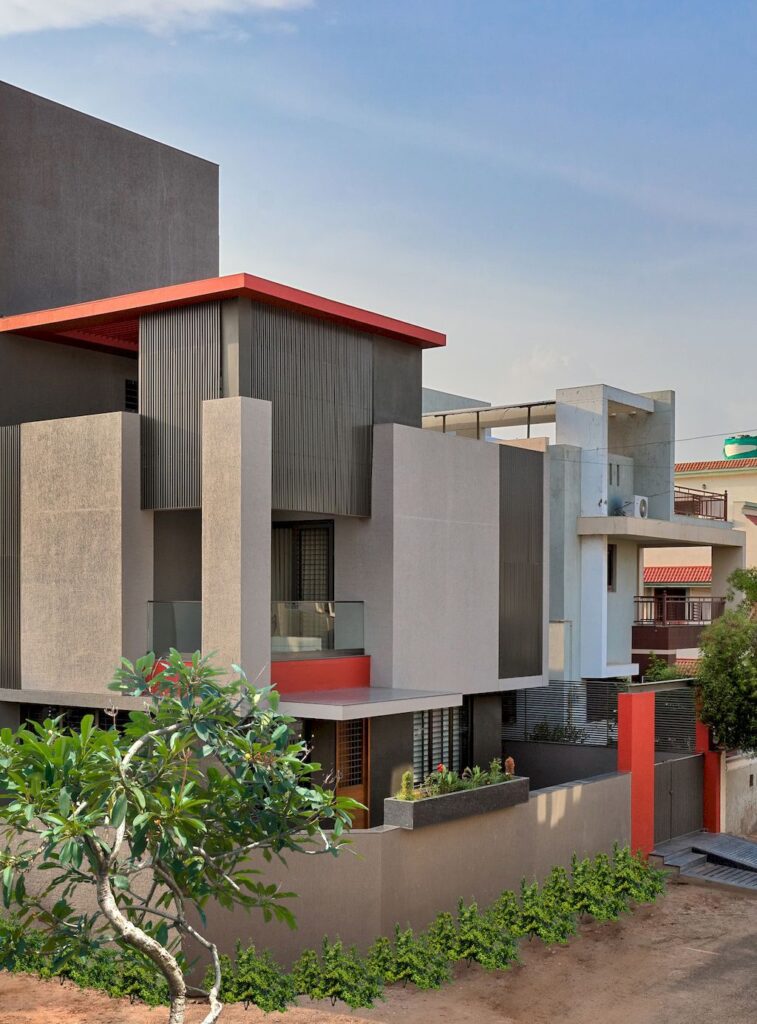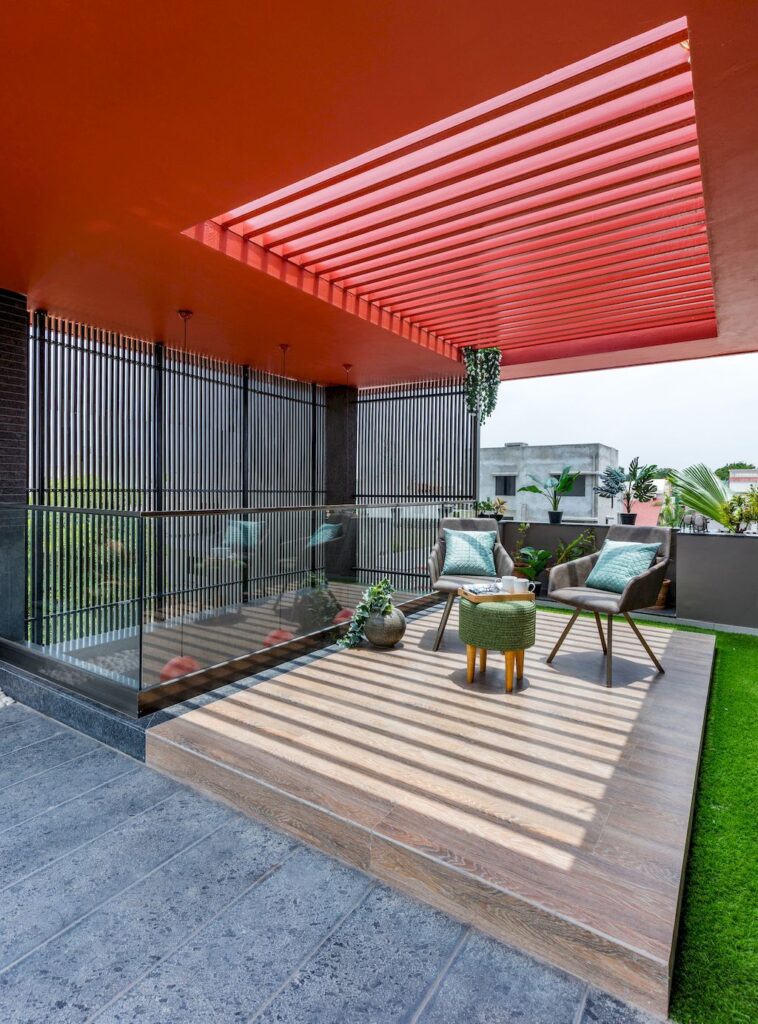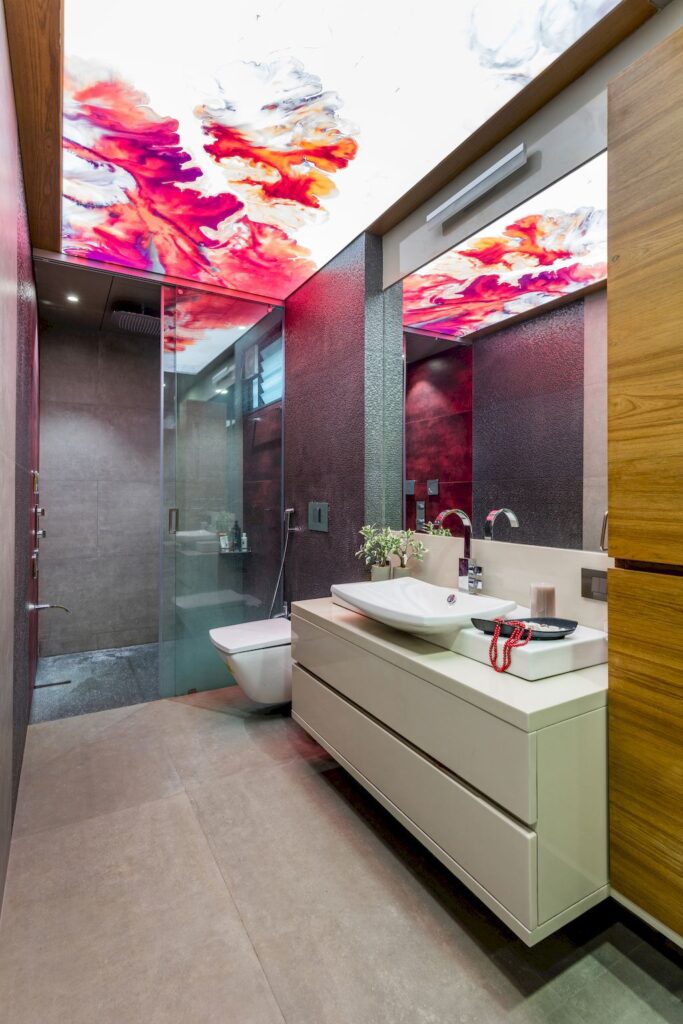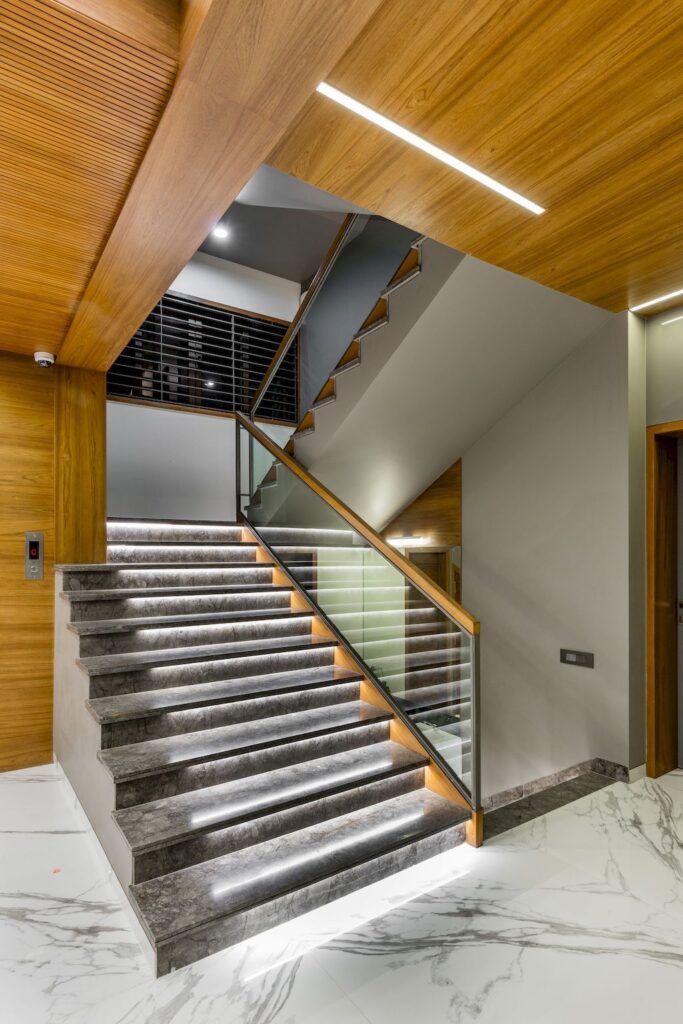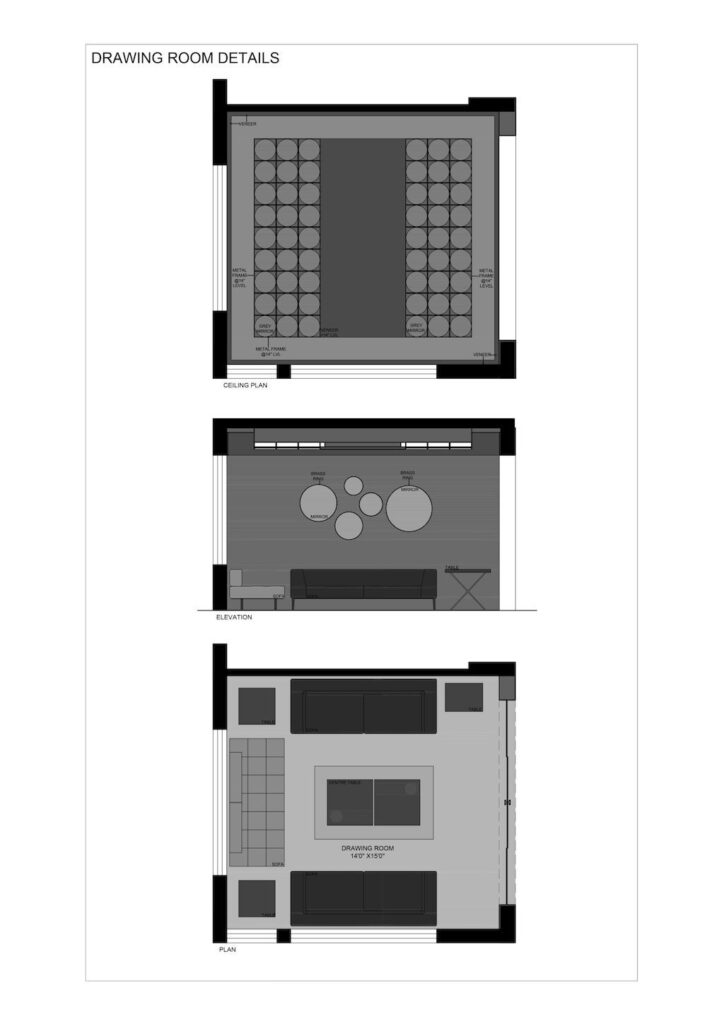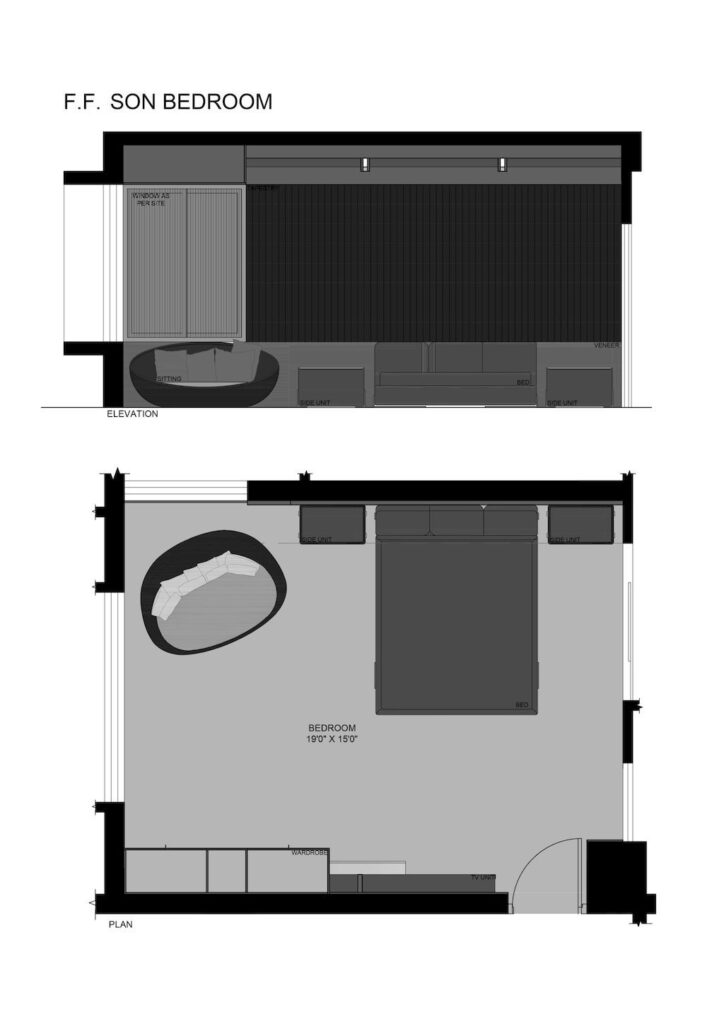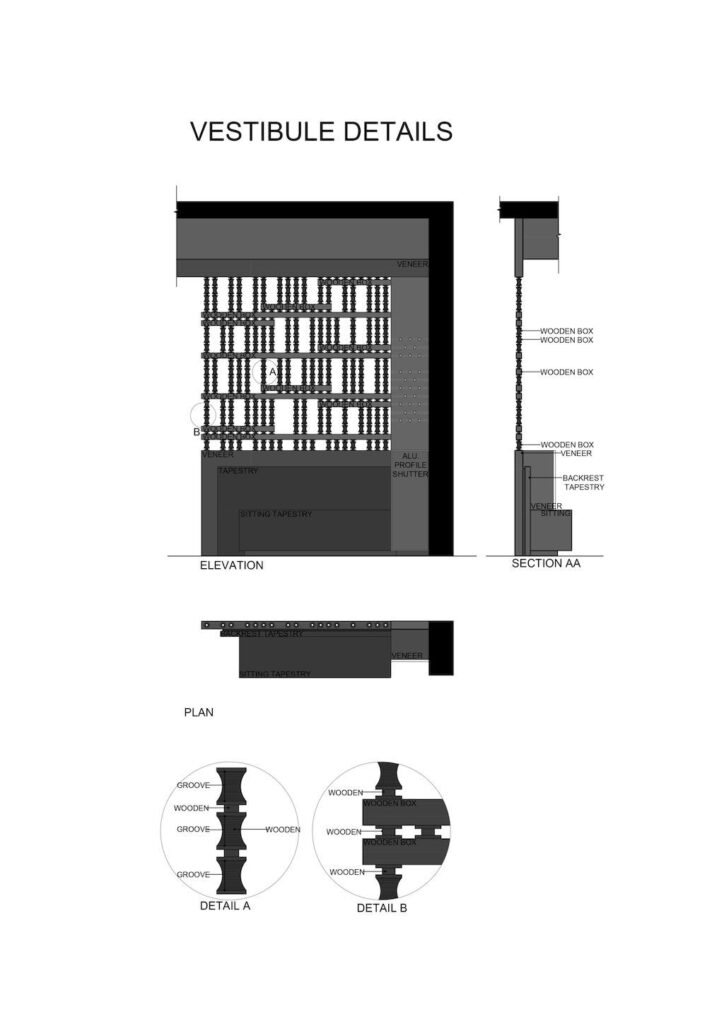Scarlet House with Unique and Distinct Design by Ghoricha Associate
Architecture Design of Scarlet House
Description About The Project
Scarlet House designed by Ghoricha Associate is a prominent project which offers the stunning spaces for the likings and living style of the family. The house for for 4 people of two generations, provide all the elements in right balance of luxury and hannelize the pragmatic lifestyle.
Indeed, the play of solid blocks forming voids at different levels is seen at the first glance of the houe. From the exterior, the scarlet color in contrast with the shades of gray gives the house its name “Scarlet House”. Besides, the customized wooden partition creates transparency yet protects the privacy of the house arousing curiosity for the viewer.
In addition to this, the house brings the sophisticated design for the interior with high end amenities. On the ground floor, the Drawing Room is an amalgamation of vibrant colors reflecting happiness. The living room created a calm yet vibrant ambience is the essence of the modern interior. Then, the dining room and kitchen offer a nice semi private space linking to kitchen and drawing room. Also, a mix combination of colors like red, gray, white, green and brown gives the Guest Bedroom a modern touch.
On the first floor, the lounge area reflects a mixture of color palette. The Master bedroom, Guest Bedroom and Son’s bedroom have modern interiors with subtle color palette.
On the second floor, the landscape and stone flooring marks exact contrast in the terrace design. Also, the home theater is a spacious, comfortable and cozy space.
The Architecture Design Project Information:
- Project Name: Scarlet House
- Location: Gandhinagar, India
- Project Year: 2019
- Area: 4760 m²
- Designed by: Ghoricha Associate
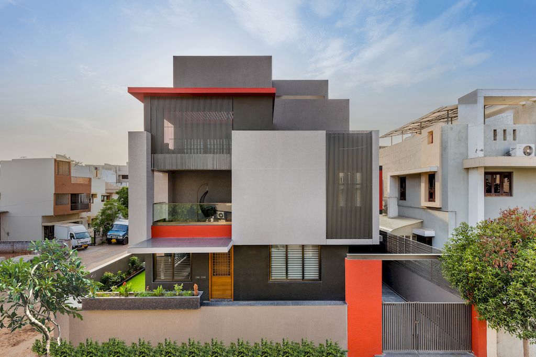
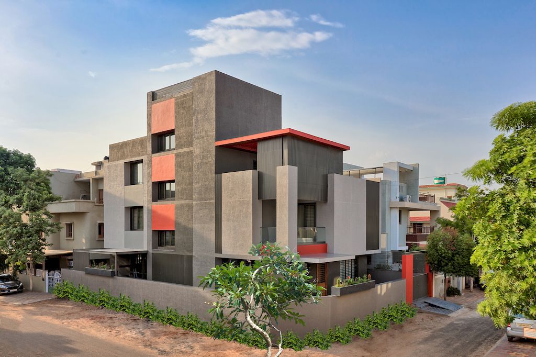
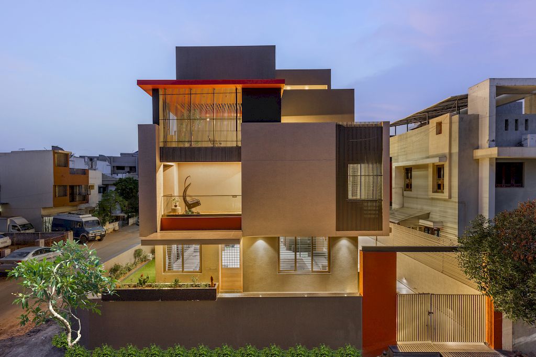
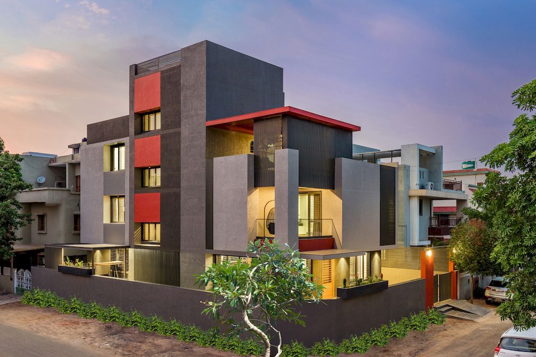
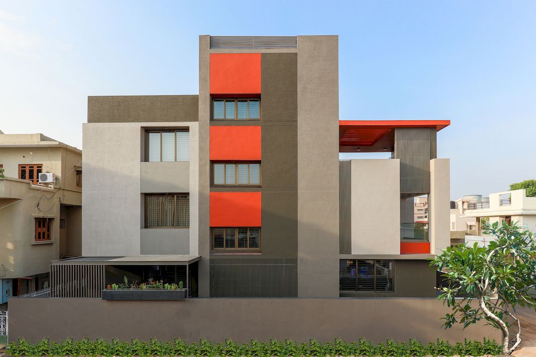
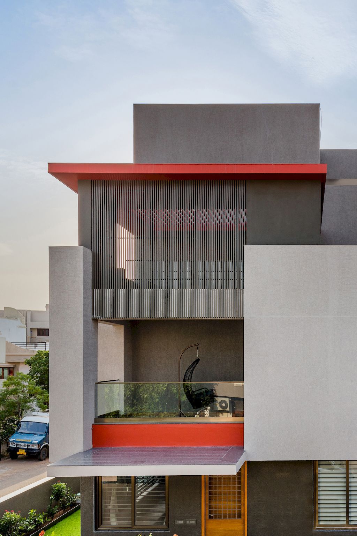
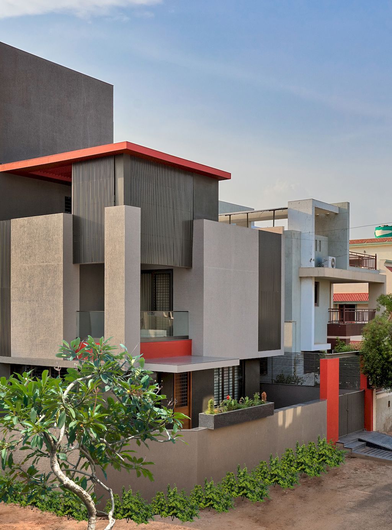
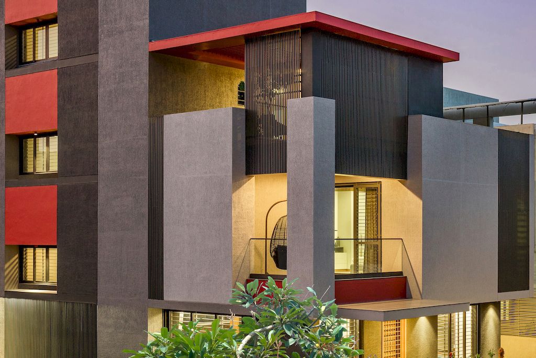
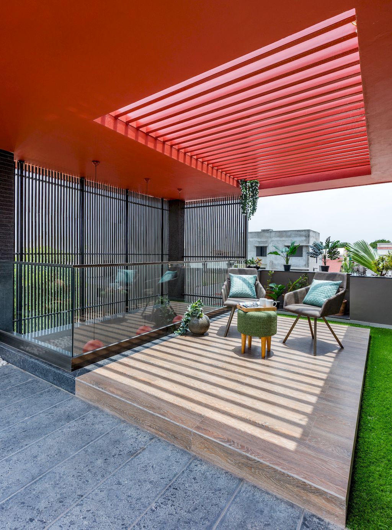
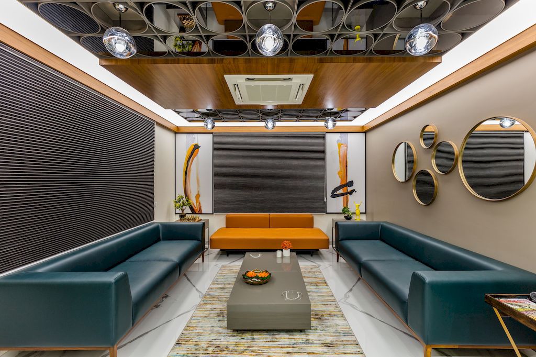
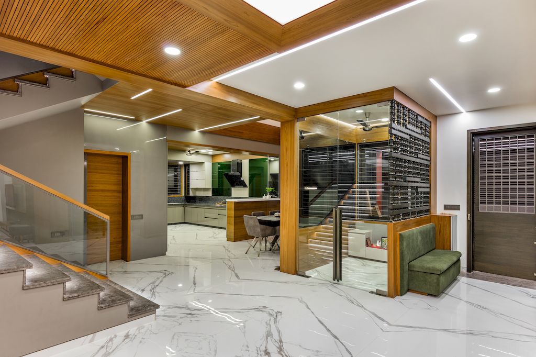
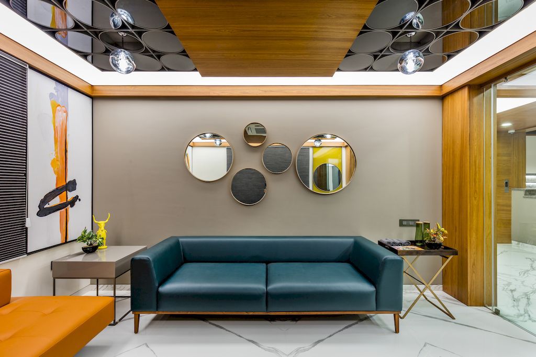
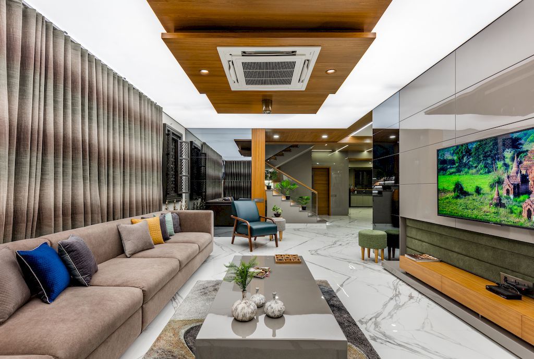
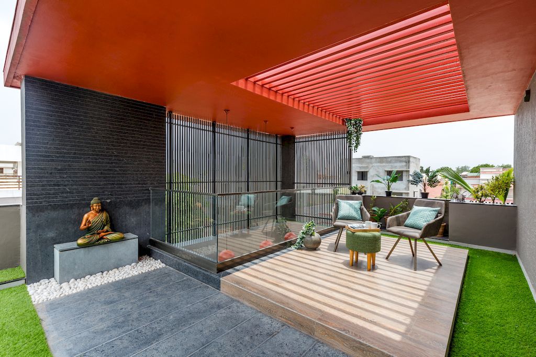
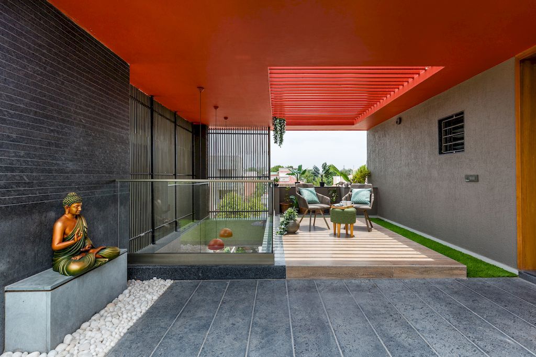
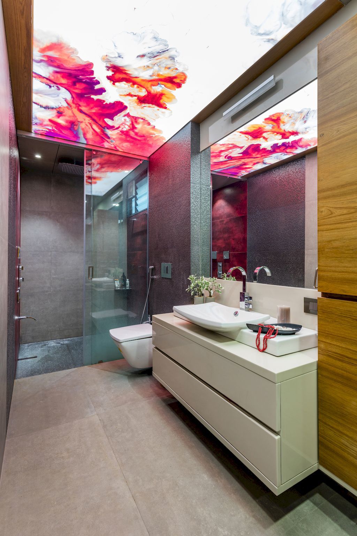
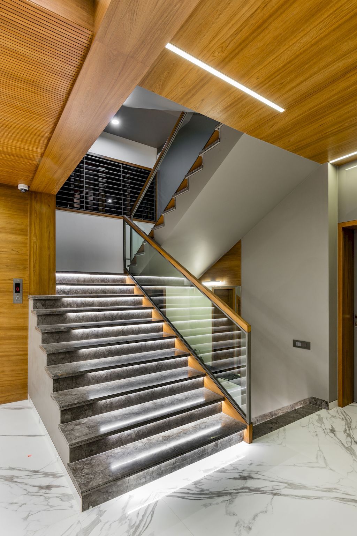
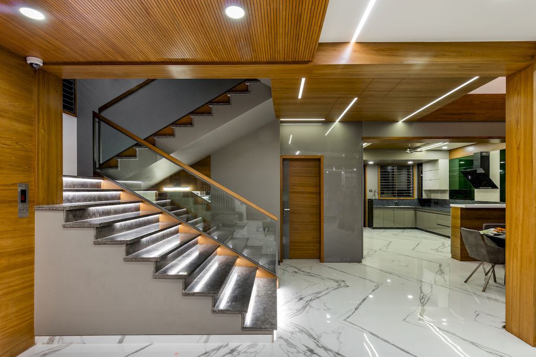
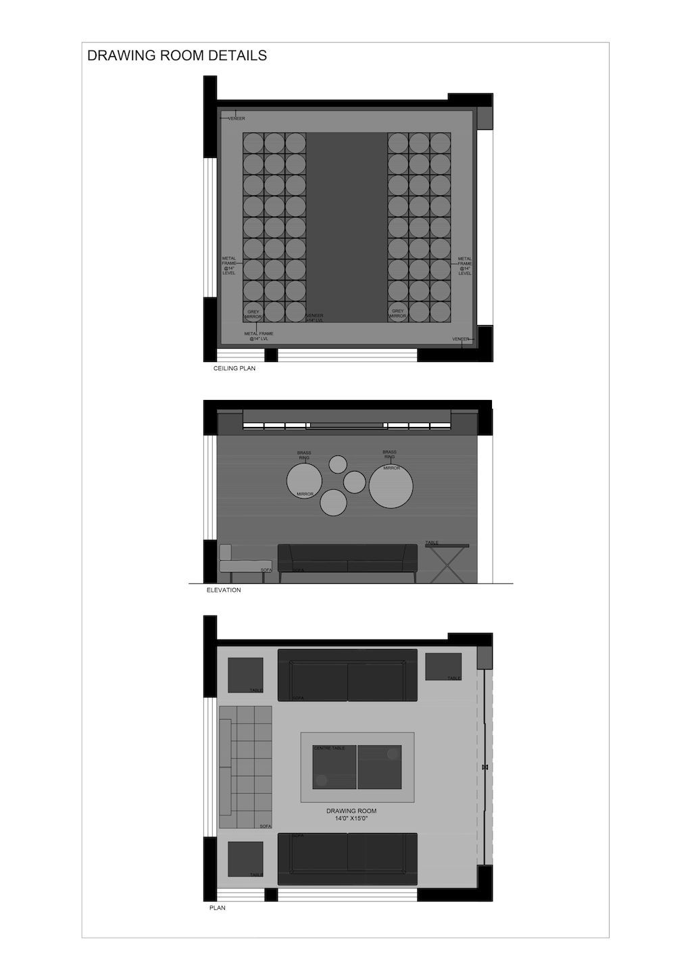
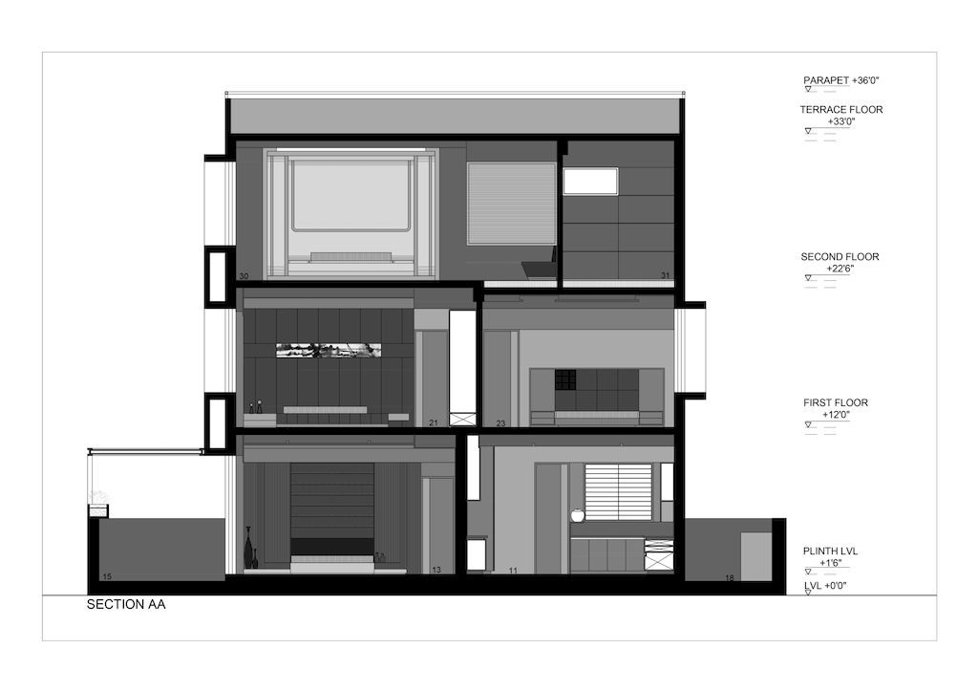
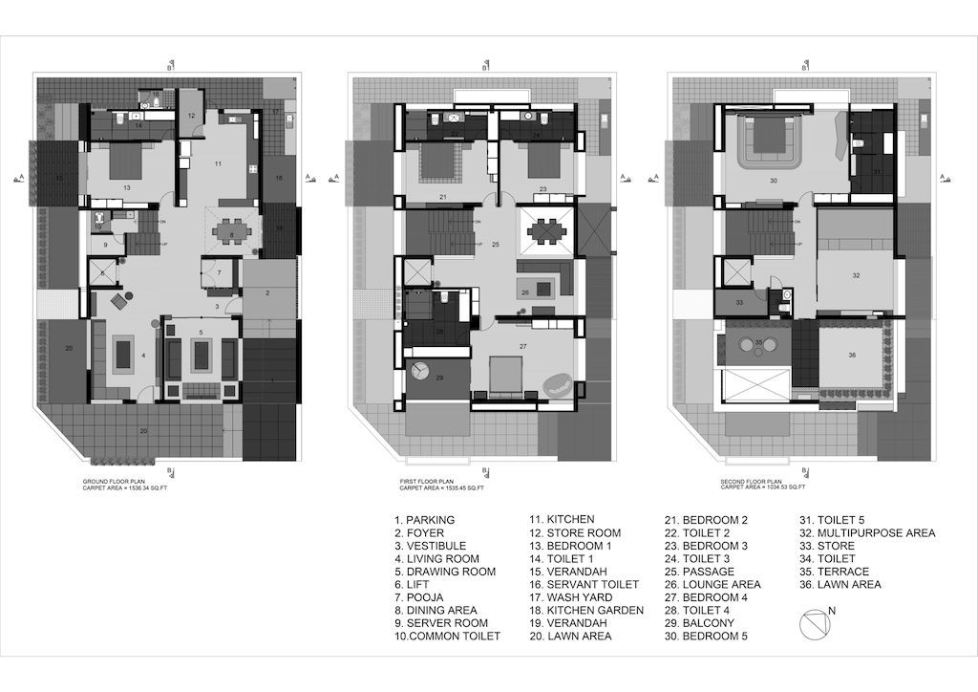
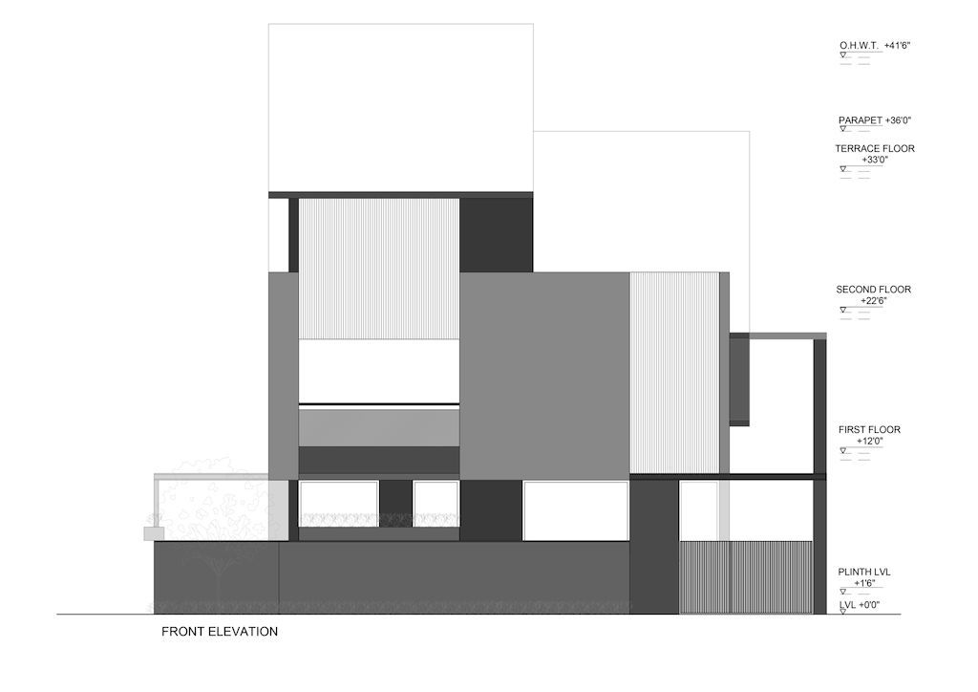
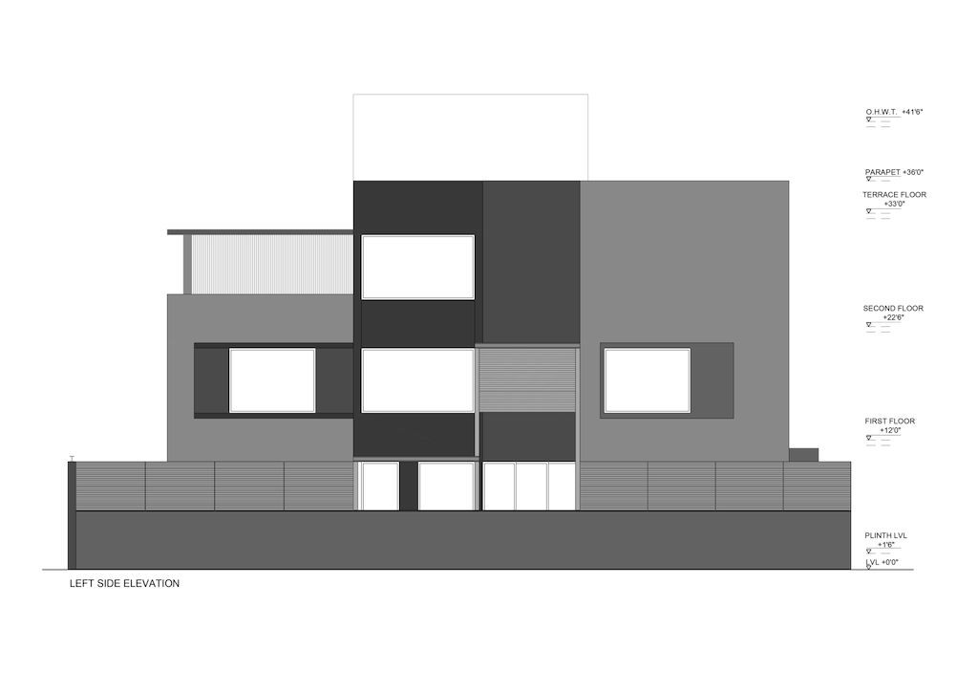
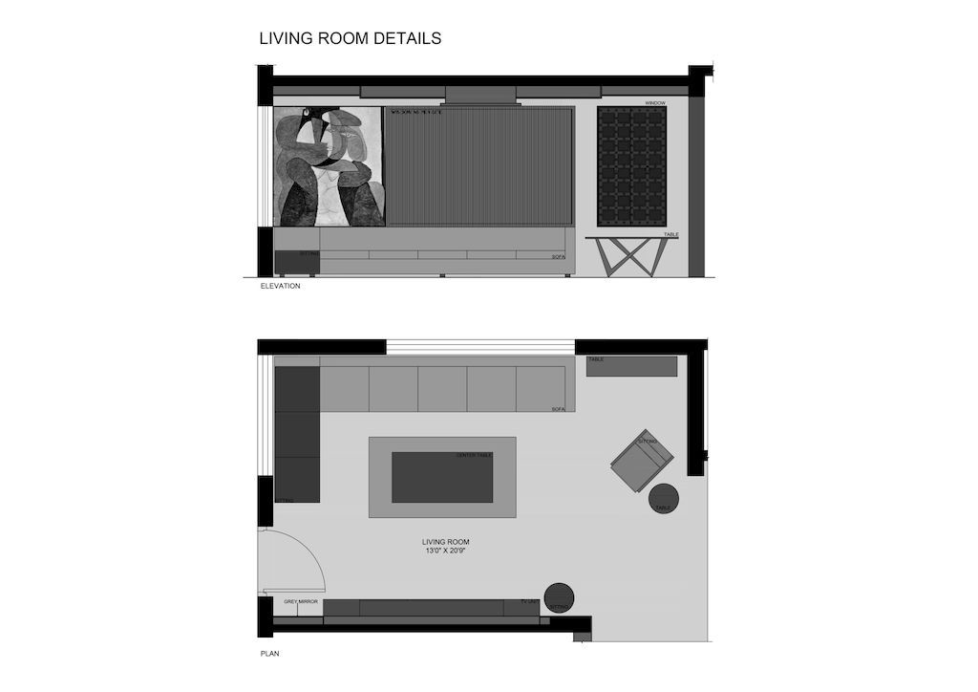
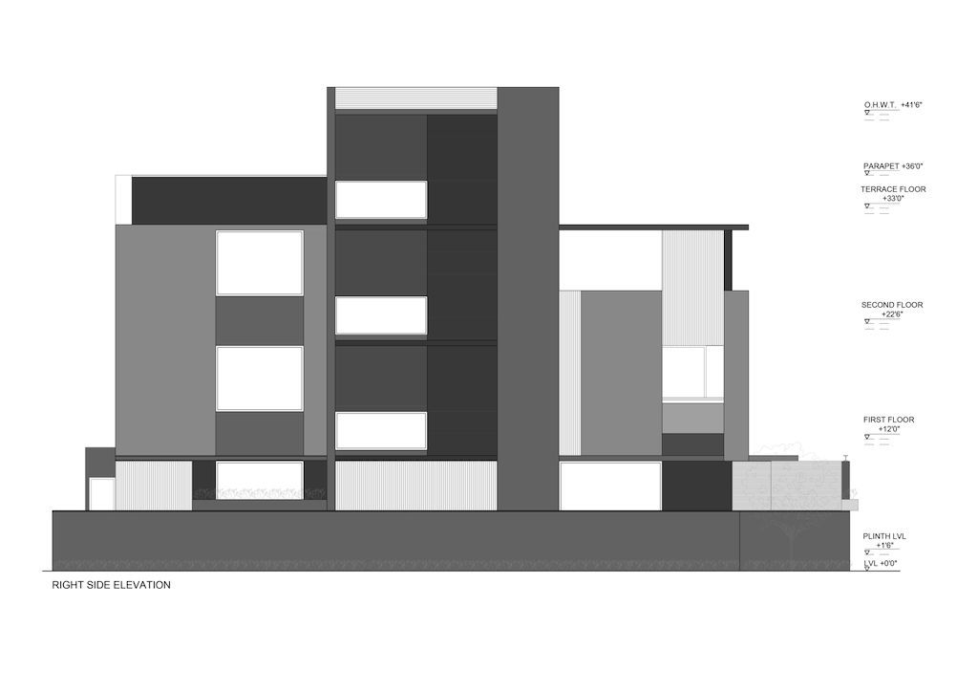
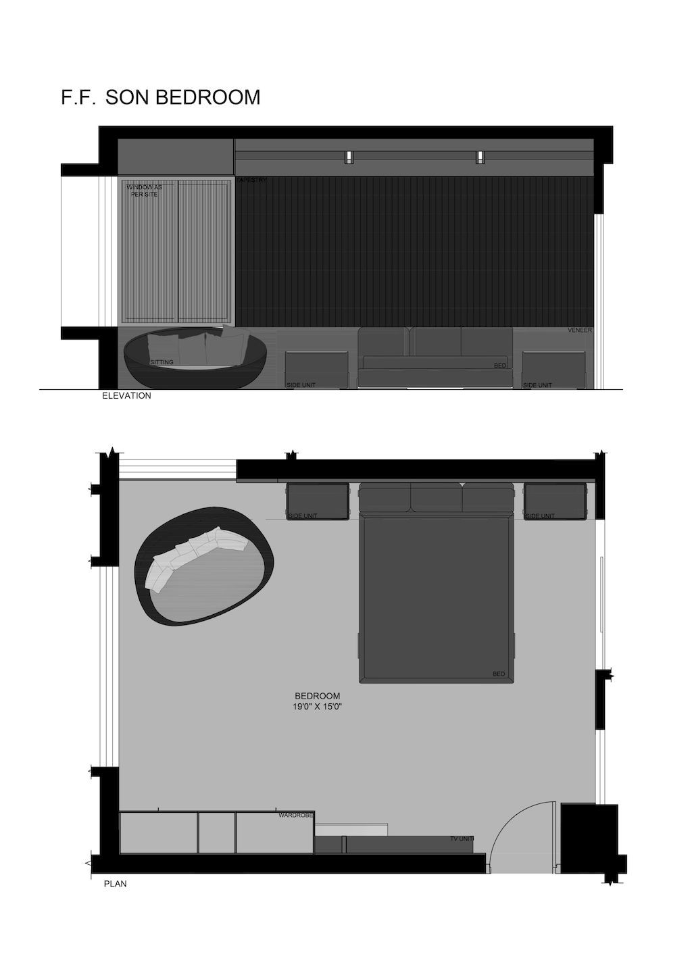
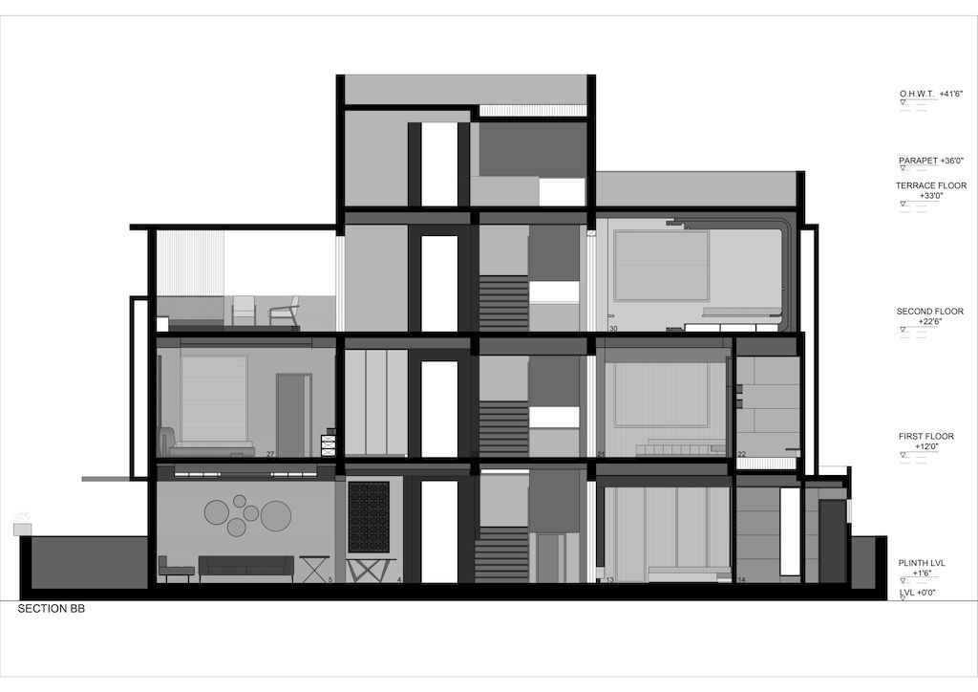
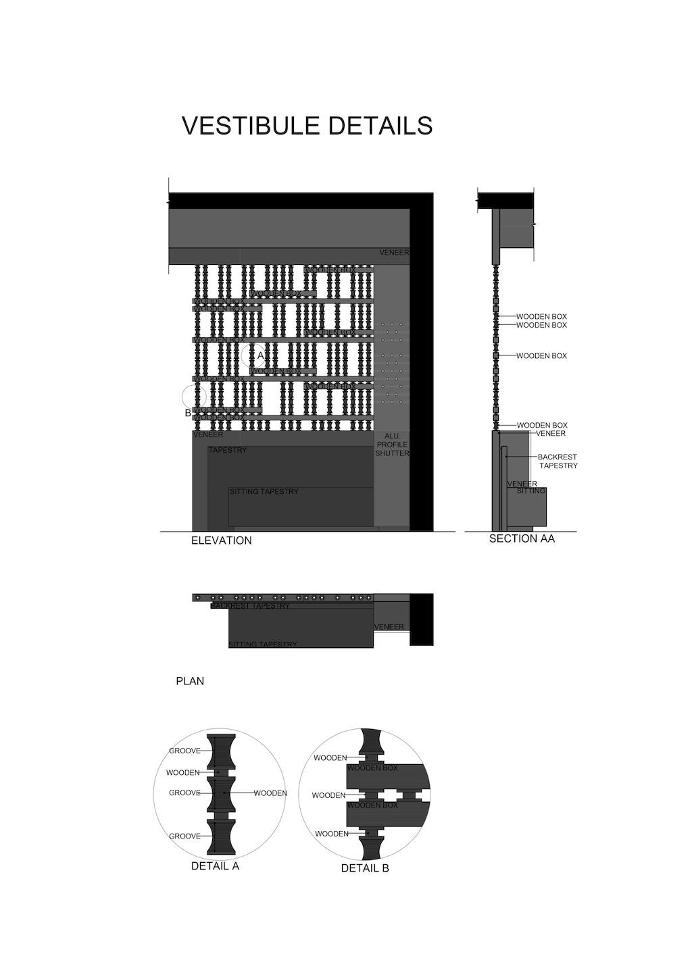
The Scarlet House Gallery:
Text by the Architects: The project demanded a certain language that would reflect the likings and living style of the family. For concept and visualization, the designers started by questioning, ‘in what lies the essence of a home’. And in doing so, developed a project that is unique and has a distinct design language. The client’s ideologies and the designers’ conception found common grounds over luxurious setting involving pertinent elements. Every space is translated towards this vision and functionality towards individuals. The residence for 4 people of two generations. Seems to provide all the elements in right balance as to support the vision of providing luxury. Which is balanced with efficient practices to channelize the pragmatic lifestyle.
Photo credit: Inclined Studio| Source: Ghoricha Associate
For more information about this project; please contact the Architecture firm :
– Add: 503, Swagat Complex , Near Lal Bunglow, C. G. Road, Ahmedabad, Gujarat 380 006
– Tel: +91 79 2656 3039
– Email: studio@ghoricha.com
More Projects in India here:
- H House, a Typical Bungalow with a Garden by Co.lab Design Studio
- C+S House, Stunning Renovation from 1970’s Era House by AE Superlab
- Aranya House in India by Modo designs
- The Screen House in India by The Grid Architects
- S5 House, The House with a Ribbon Envelope by Raz Melamed Architect
