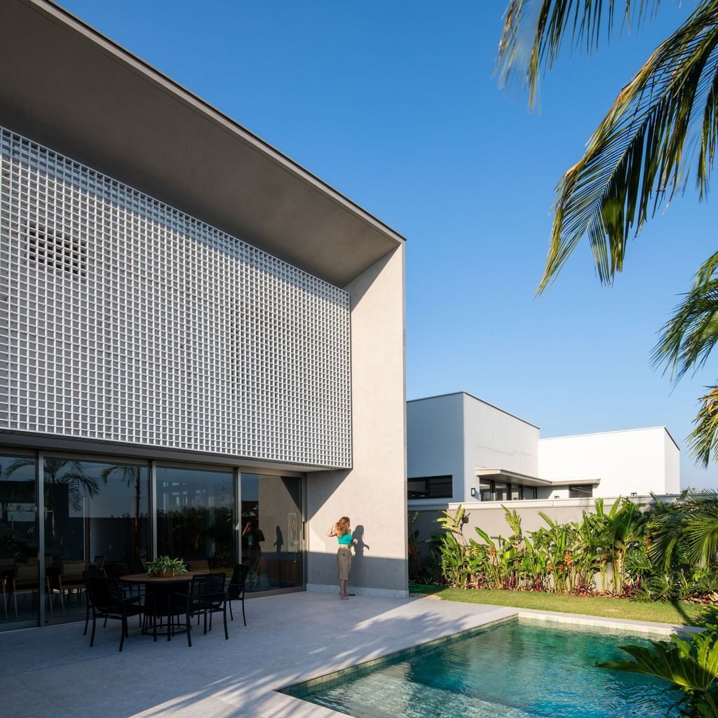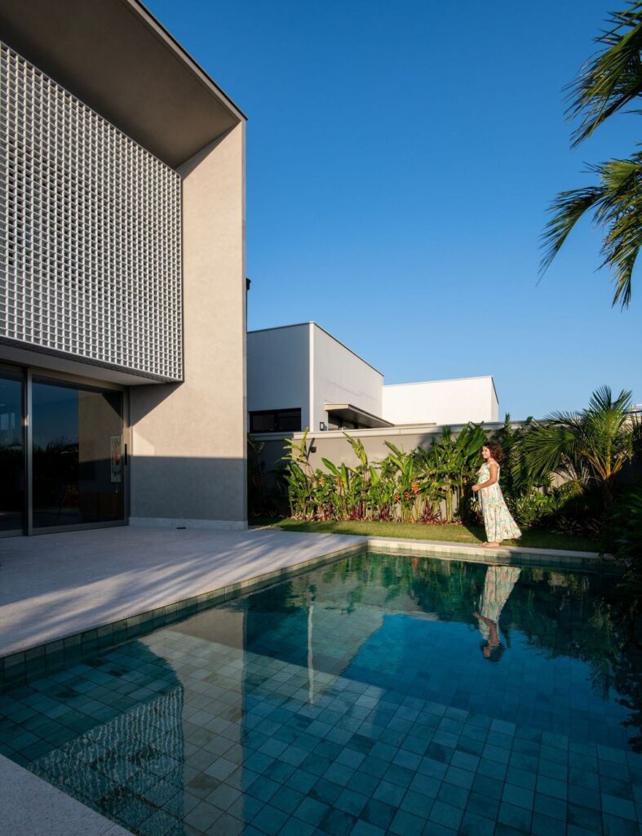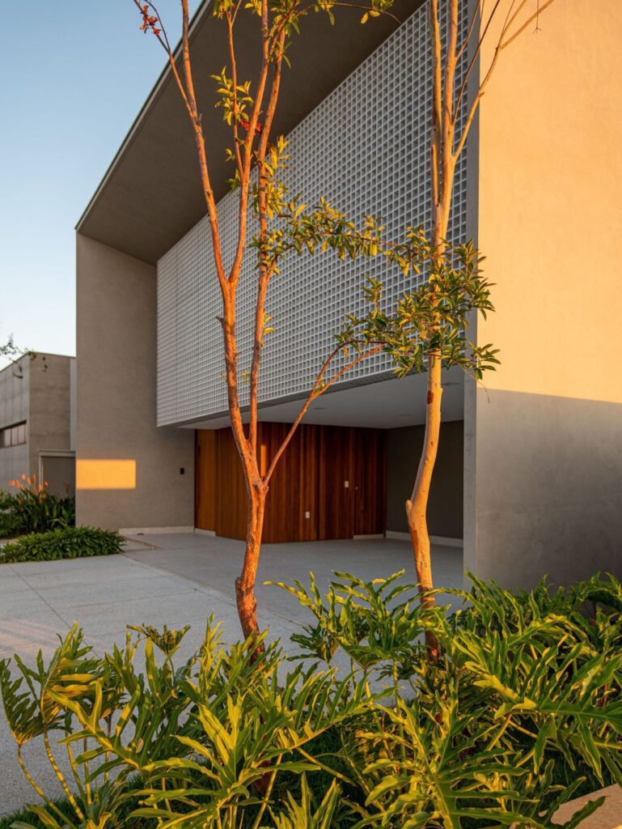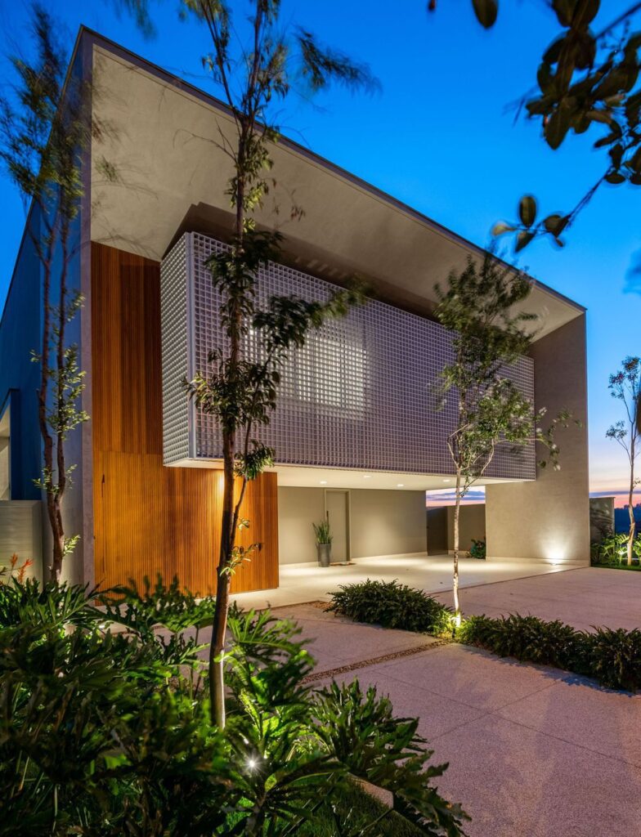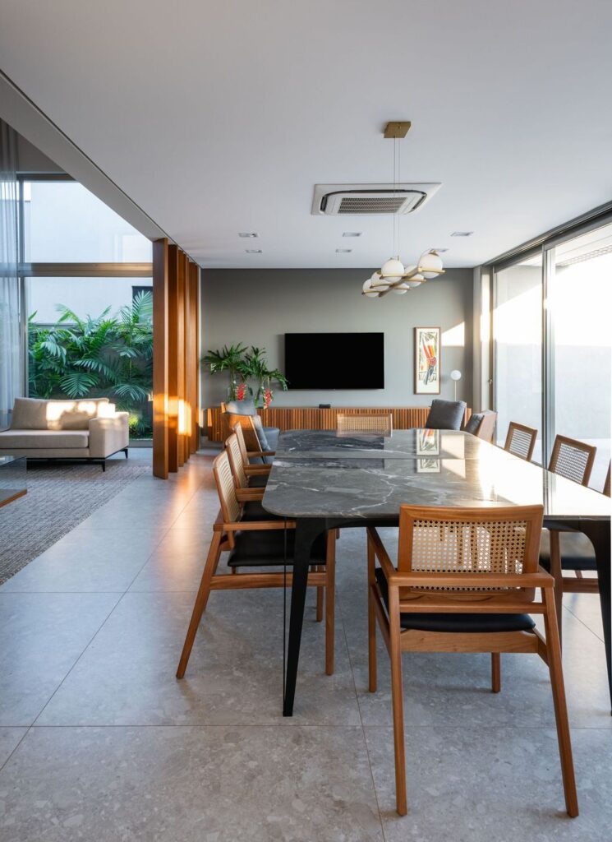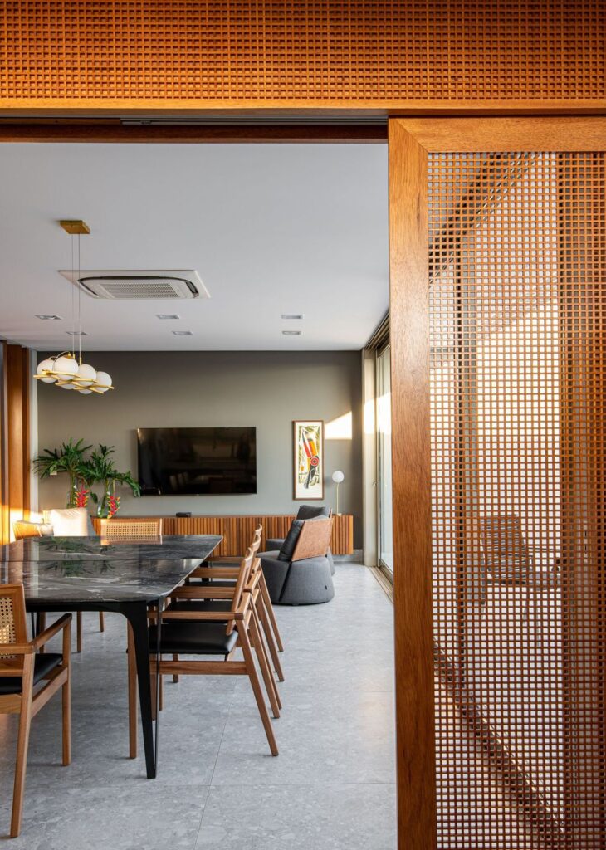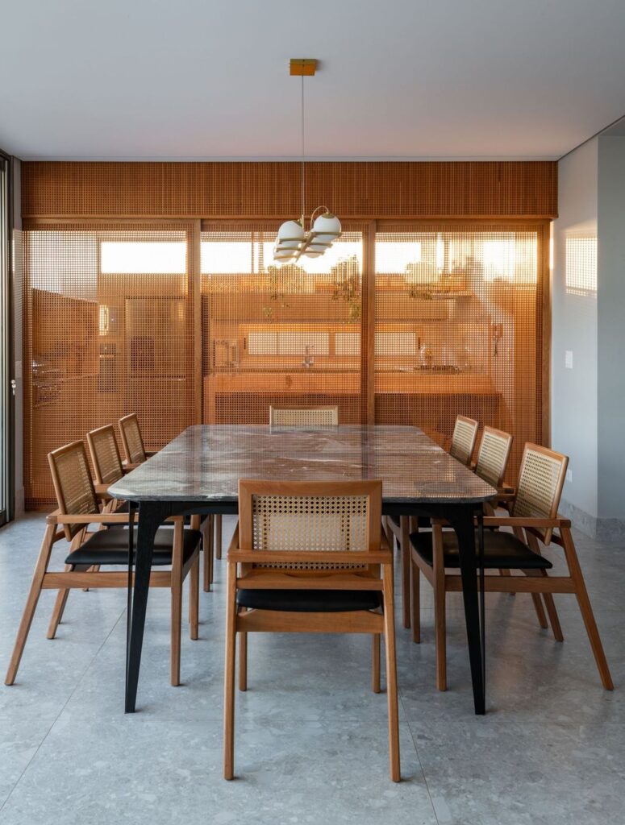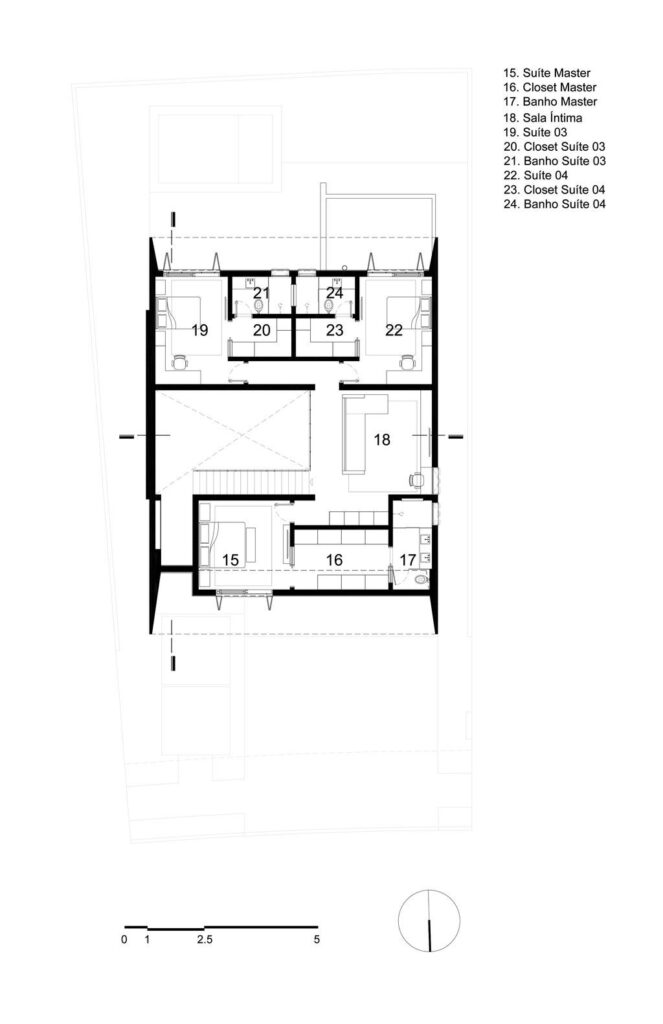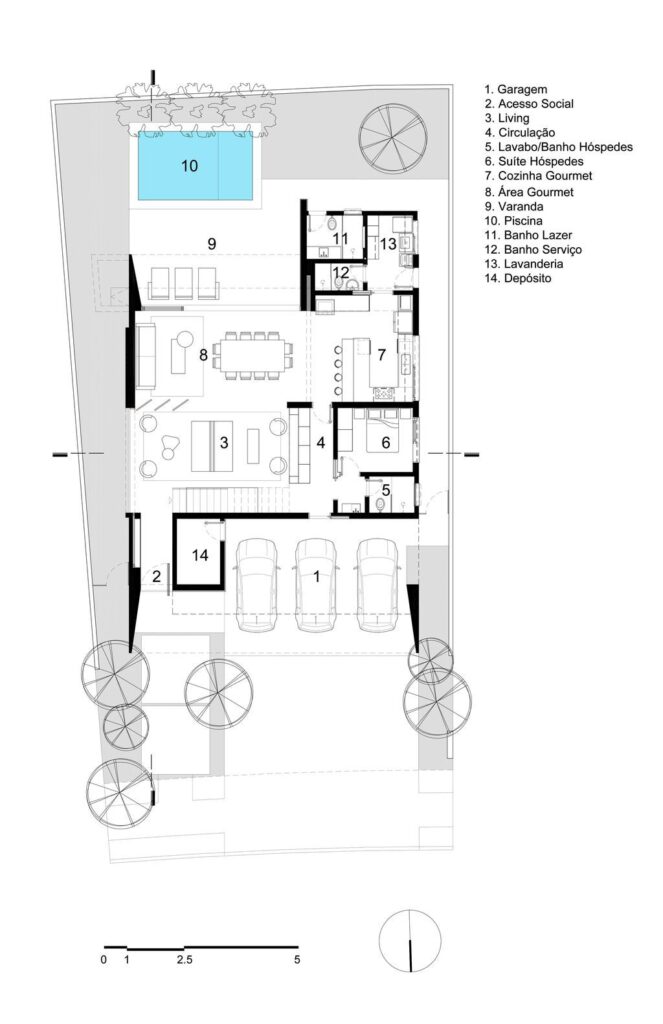The Muxarabi House, impressive architecture by Cris Furlan Arquitetura
Architecture Design of The Muxarabi House
Description About The Project
The Muxarabi House designed by Cris Furlan Arquitetura is a stunning home which is attractive for its singular volumetric form. Indeed, the architecture is simple but very impressive of straight lines, the integrated spaces as well as the harmony between interior and exterior.
Located at a site of 492m², the house built of reinforced concrete and brick masonry. The major challenge was to elaborate refined architecture at a site with limited dimensions and many particular use restrictions. On the other hand, the design that was proposed emphasizes the integration of spaces and the diluting of limits between the interior and exterior. It promotes social interaction and wellness. In addition to this, the warm climate of the city where the house stands and the total absence of balconies in the bedrooms. A request of the owner, determined the development of the volumetric form.
The main entrance marked by a generous pivoting slatted wooden door that gives access to the living room. In the living room, the house is visually permeable, there are no visual boundaries until the end of the site. Besides, the ground floor plan composed of the entrance hall, the living room that connects with the gourmet area, and the kitchen. Also on the ground floor are the guest suite and the service area. An expressive staircase made of White Paraná Marble leads to the private area, on the 1º floor, consisting of a Family room and three suites.
The Architecture Design Project Information:
- Project Name: The Muxarabi House
- Location: Santa Rosa, Brazil
- Project Year: 2021
- Area: 350 m²
- Designed by: Cris Furlan Arquitetura
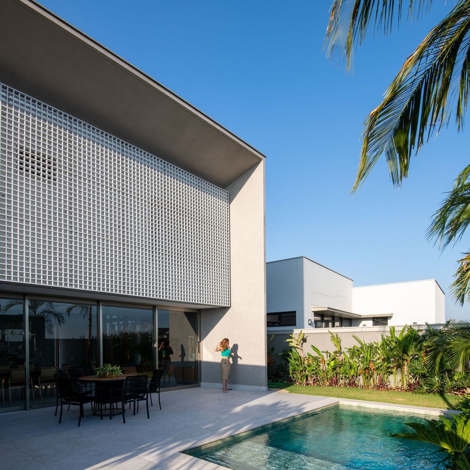
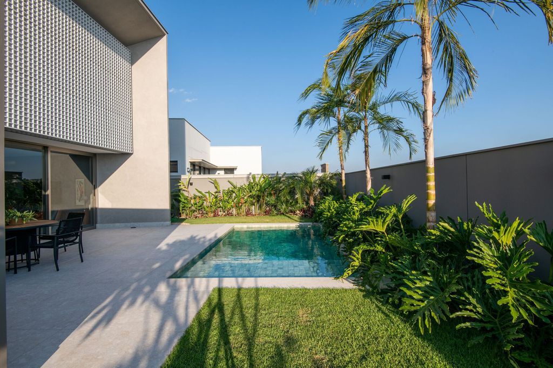
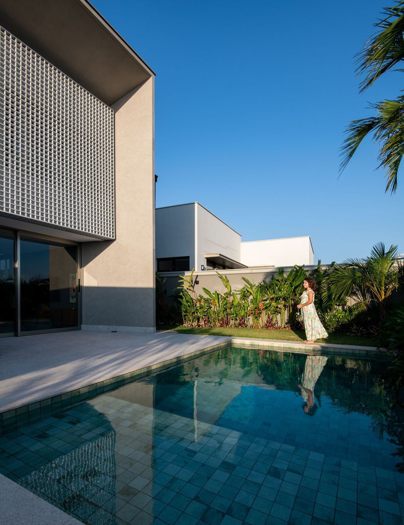
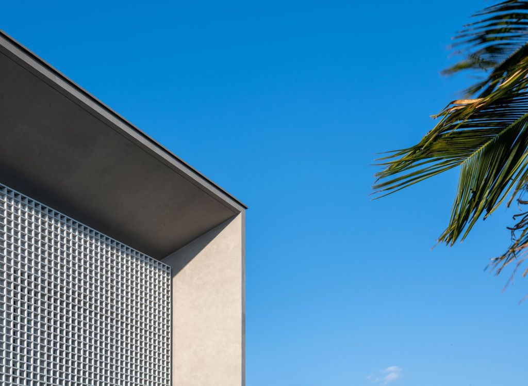
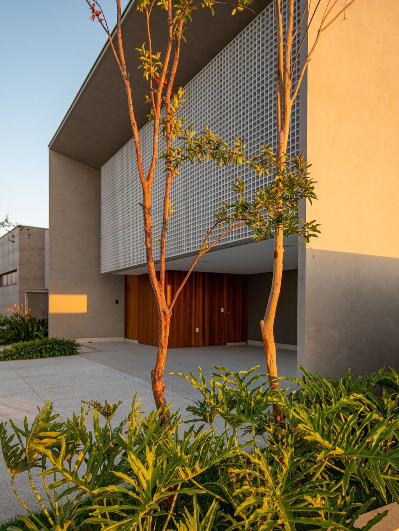
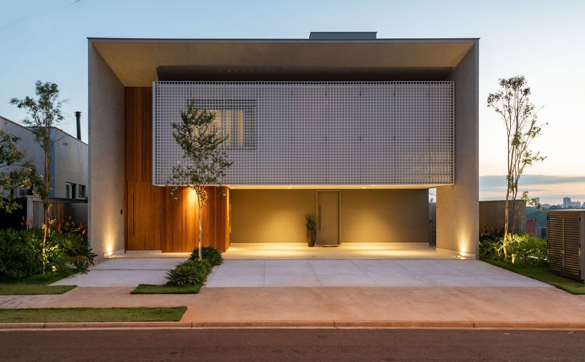
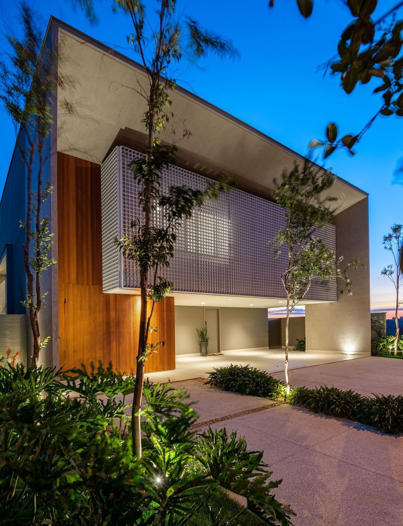
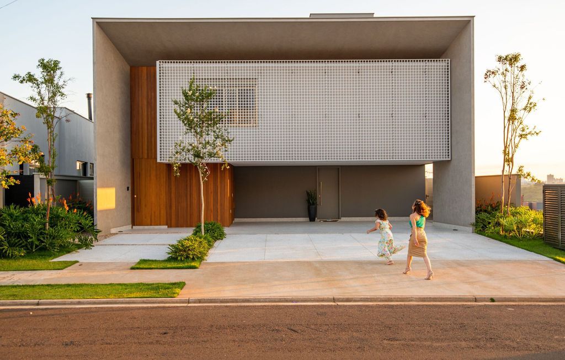
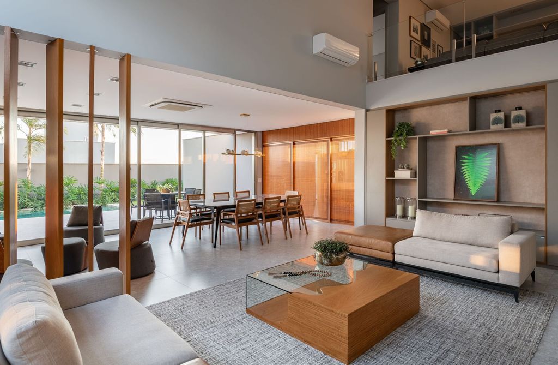
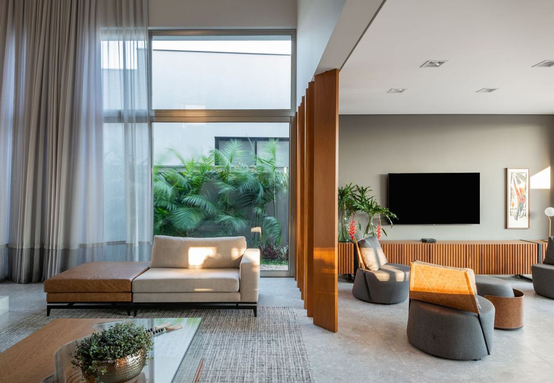
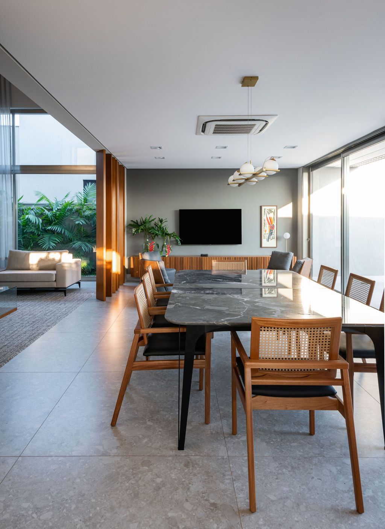
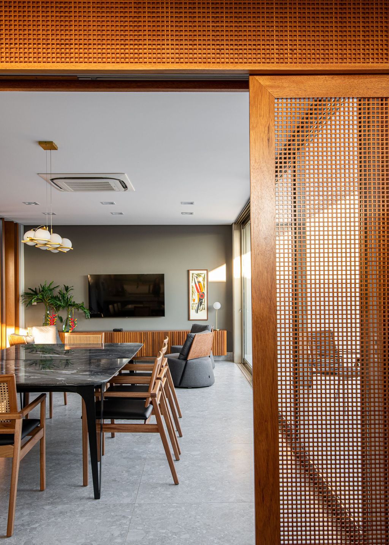
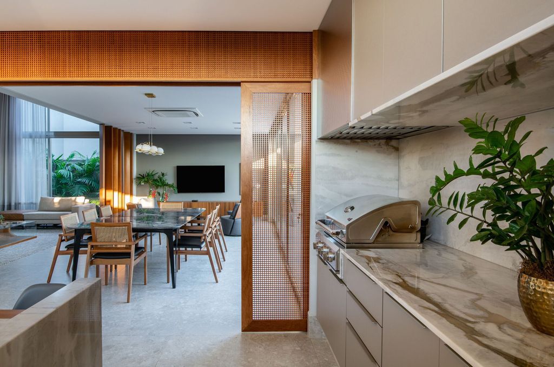
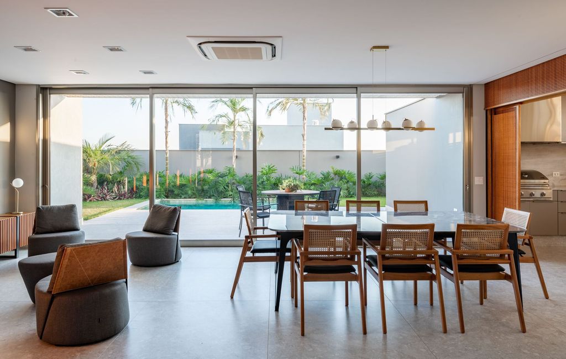
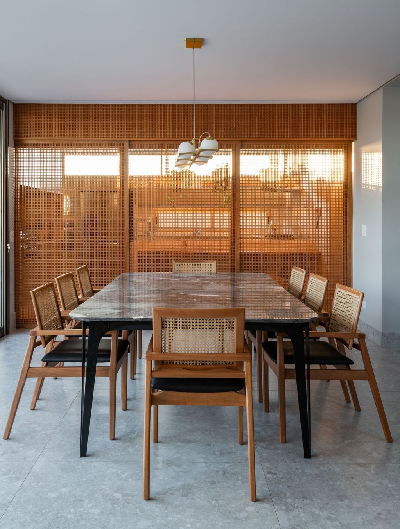
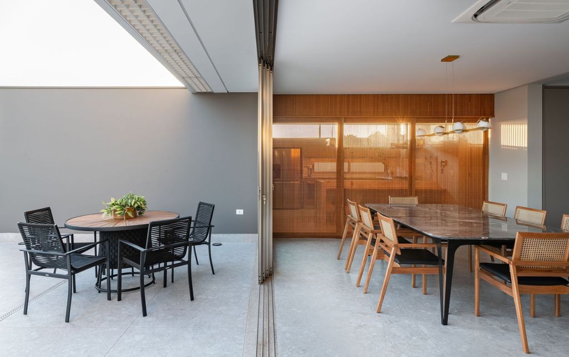
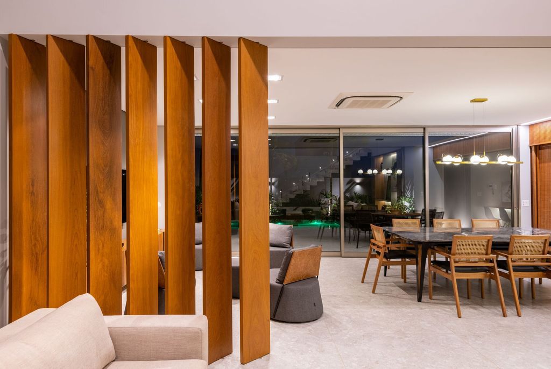
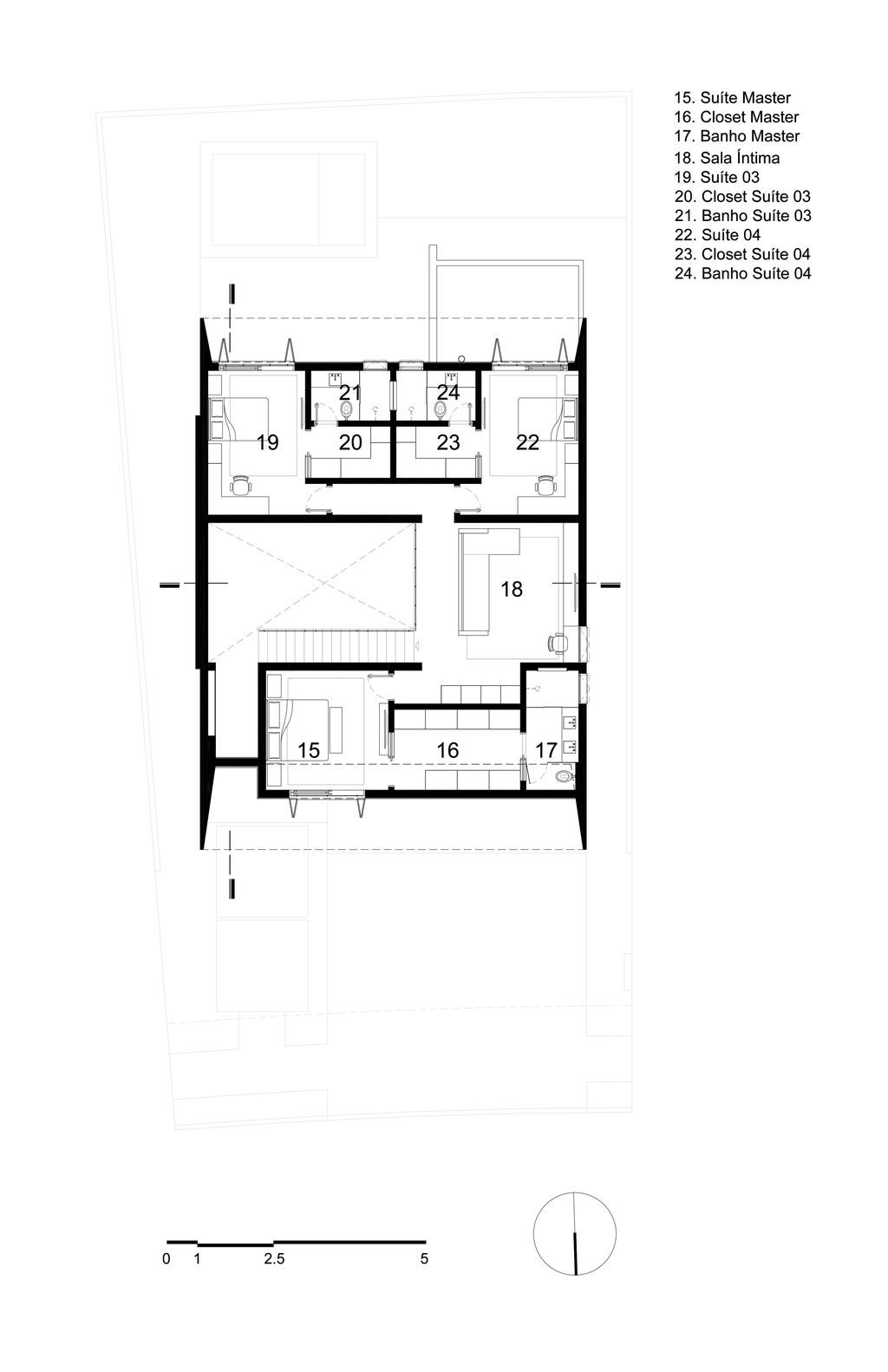
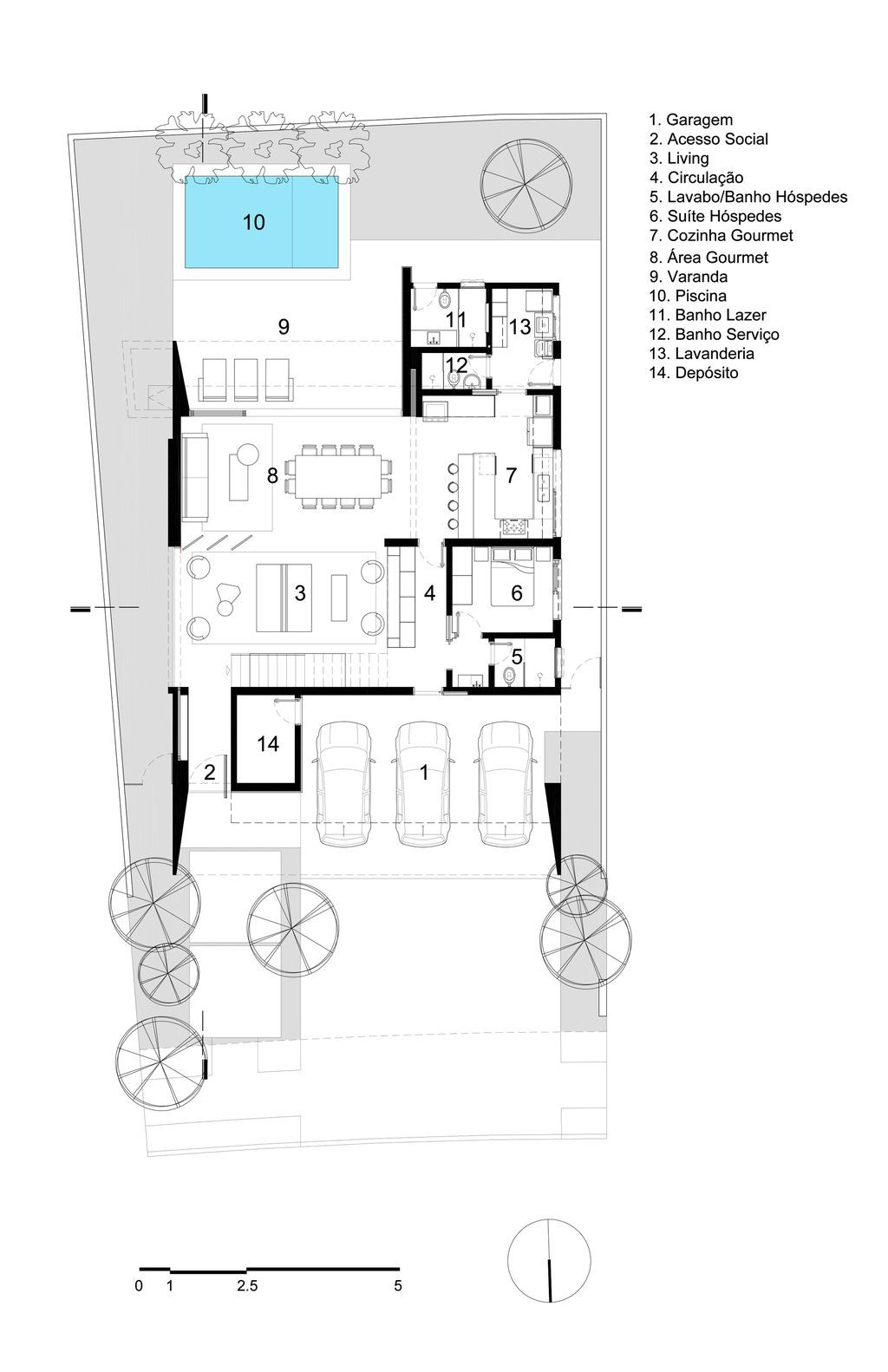
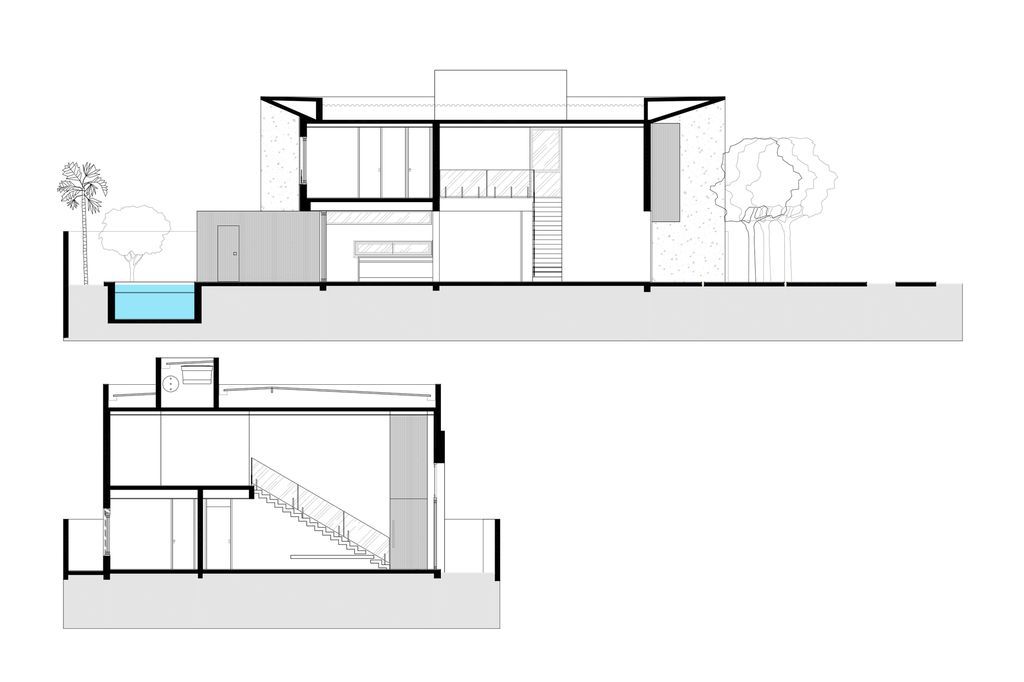
The Muxarabi House Gallery:
Text by the Architects: The Muxarabi House attracts attention for its singular volumetric form. Besides, located at a condominium in the city of Piracicaba, in the state of São Paulo, it was planned for the owner and her two daughters. Also, the uncomplicated yet impressive architecture of straight lines, the integrated spaces, and the connection with the exterior reflects the requests and lifestyle of the owner.
Photo credit: Favaro Jr.| Source: Cris Furlan Arquitetura
For more information about this project; please contact the Architecture firm :
– Add: Tv. Inglaterra, 61 – Alemães, Piracicaba – SP, 13419-284, Brazil
– Tel: +55 19 2533-1364
– Email: arquitetura@cristianefurlan.com.br
More Projects in Brazil here:
- House Z, a unique and functional Home in Brazil by Estúdio LF Arquitetura
- Casa EL, Elegant and Modern Leisure Home in Brazil by MBBR Arquitetos
- Courtyard House M.A., Stunning Luxurious Home in Brazil by Studio AFS
- JSL House with The Privileging Views to The Sea by Bernardes Arquitetura
- TKN House, a Stunning Mountain Home on Steep Site by OTP Arquitetura
