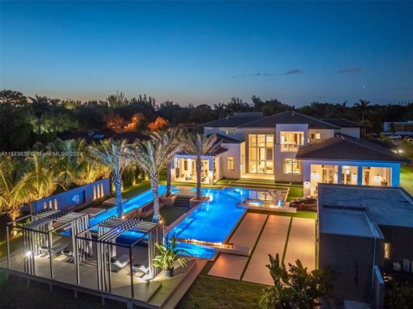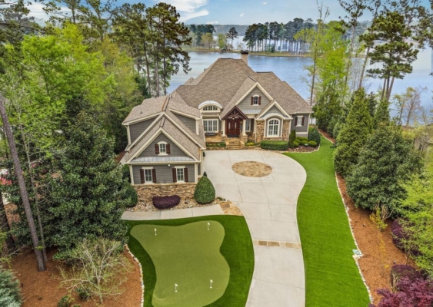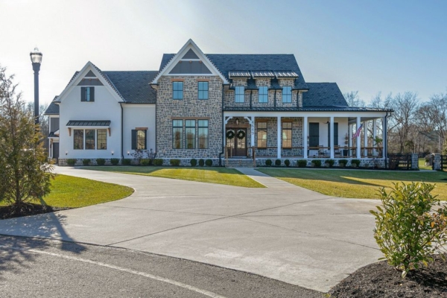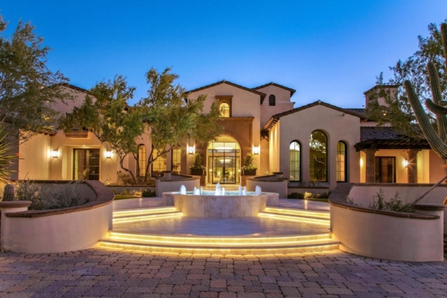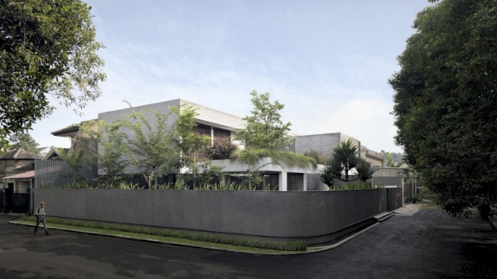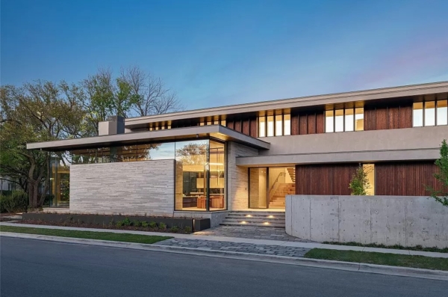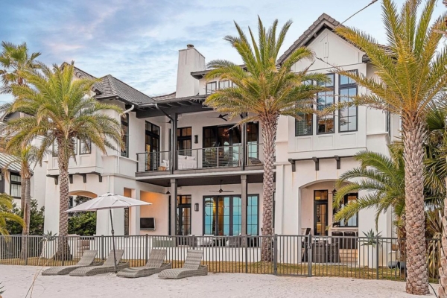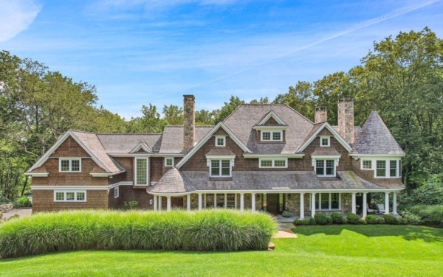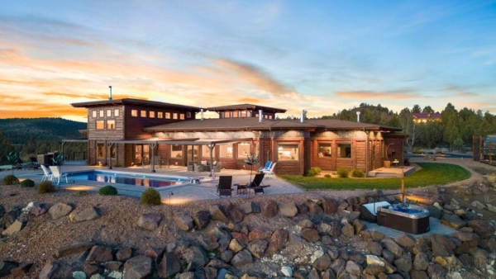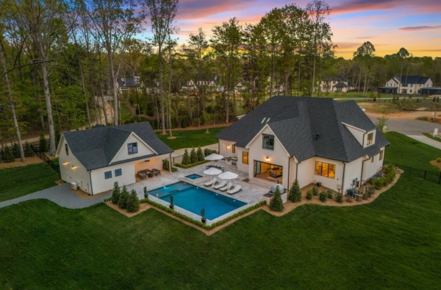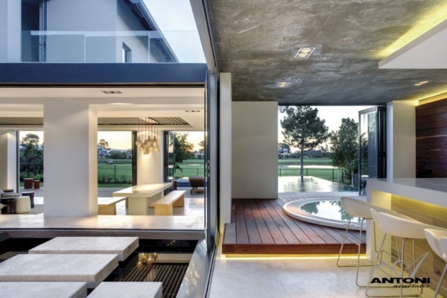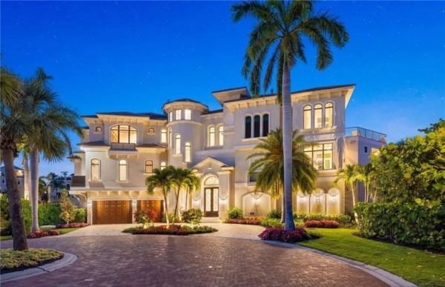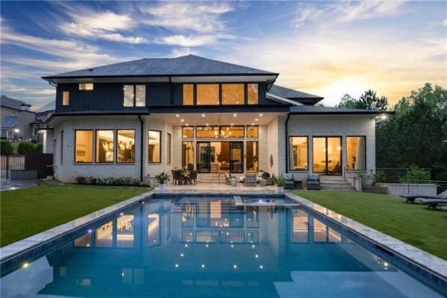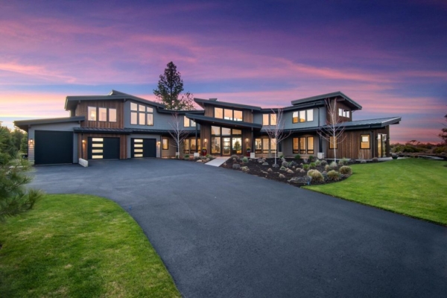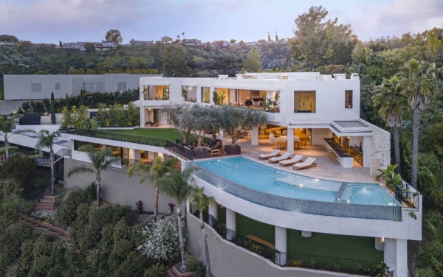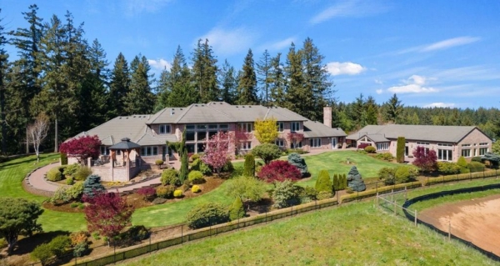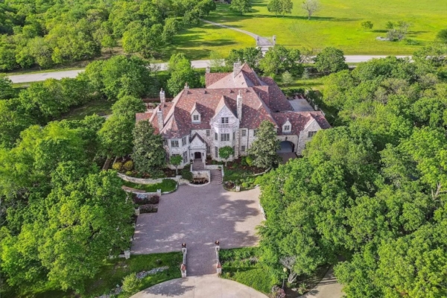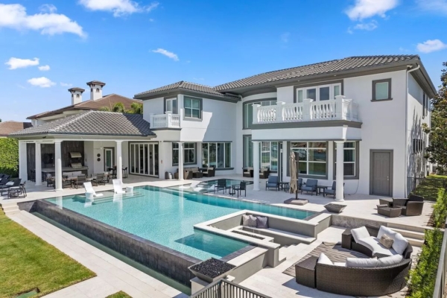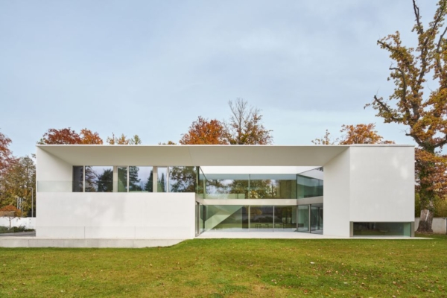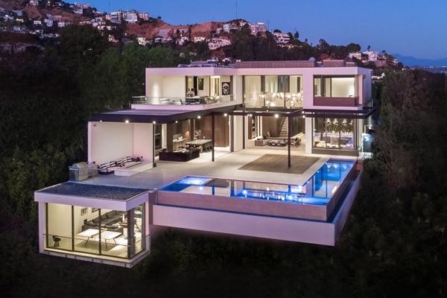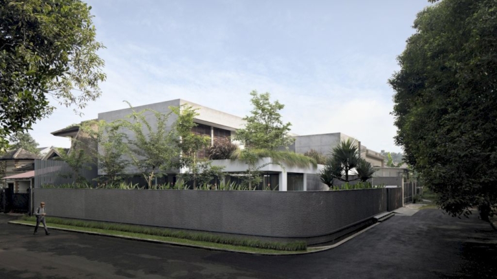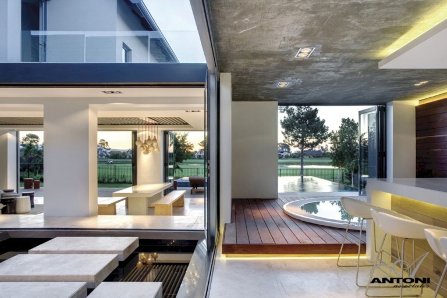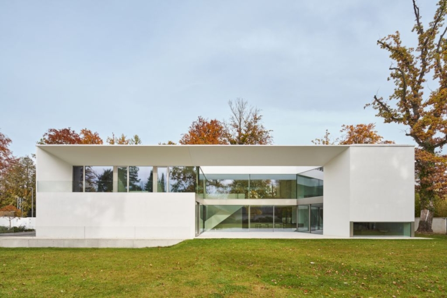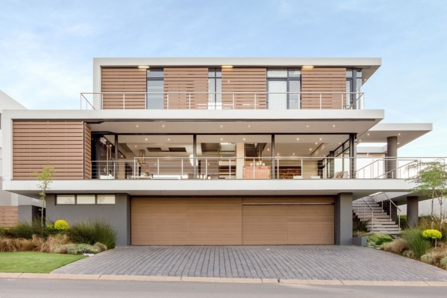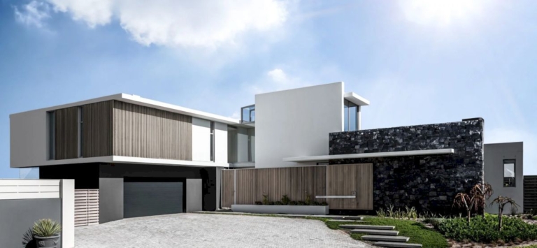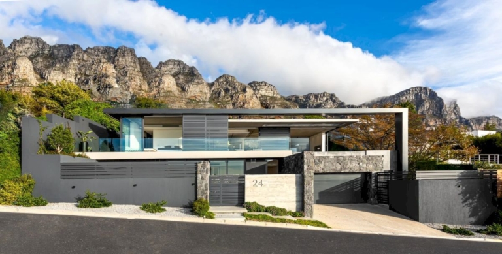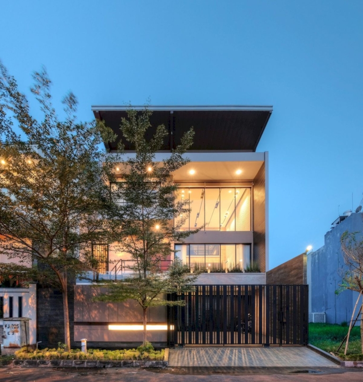ADVERTISEMENT
Contents
Architecture Design of Verdure House
Description About The Project
Verdure House designed by Studio Avana, located on the side of a shady street in Bandung, Indonesia. This house is an impressive project which appears harmonious through the installation of several elements such as natural stone, concrete, and wood, which adopts a multitude of styles such as industrial, traditional Japanese architecture, and modern tropical. These aspects collaborate to explain the transition between spaces, not just in terms of aesthetics. Also, the natural color of the wood elements, which are quite dominant in every area of the room, both on the exterior and interior, attracts attention.
The designer took a unique approach, creates two mass buildings. Because the residents are of varied generations, the concept of this house mass separation strives to separate the occupants’ various needs. Although separated, Verdure House designed to allow strong connectedness through a number of openings that become a meeting spot. Verdure House has three levels, two above ground as well as a basement. The basement used for an entertainment area. And the two floors above it used to support various private and public activities of its residents.
On the other hand, several spacious and comfortable rooms designed to accommodate a variety of needs, includes entertaining a vast group of relatives that visit frequently the house. An entertainment area, a woodworking studio, a garage, four bedrooms, multiple bathrooms, a Japanese – style pantry, a BBQ area, and a gym are among the facilities. All of these rooms are linked by broad openings.
The Architecture Design Project Information:
- Project Name: Verdure House
- Location: Bandung, Indonesia
- Project Year: 2021
- Area: 560 m²
- Designed by: Studio Avana
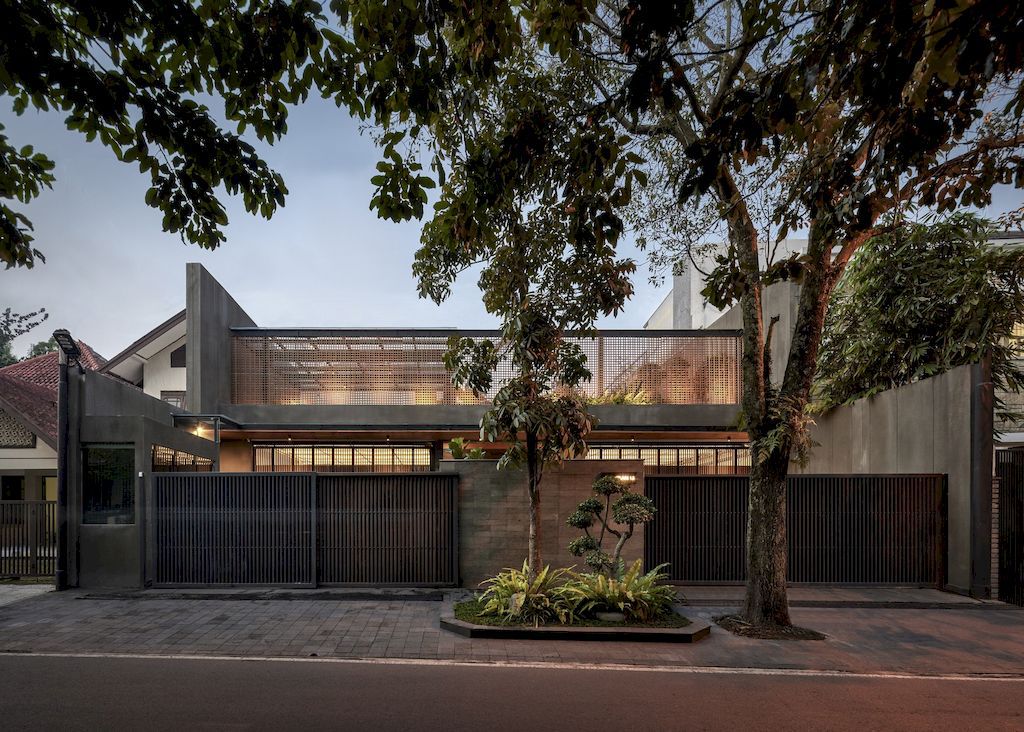
ADVERTISEMENT
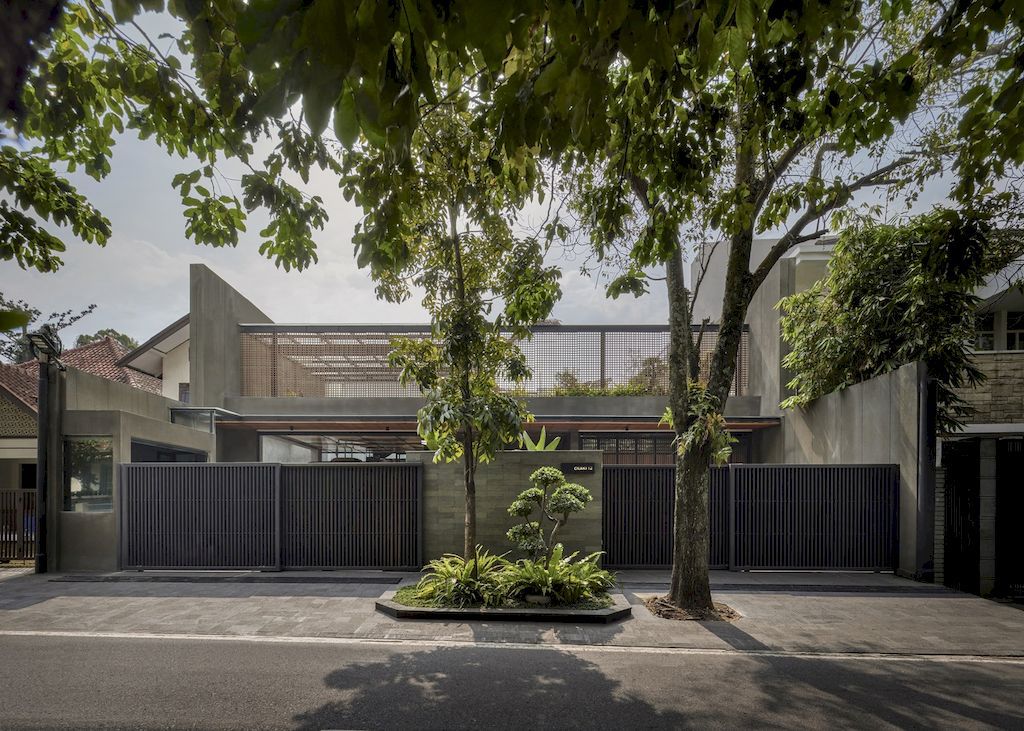
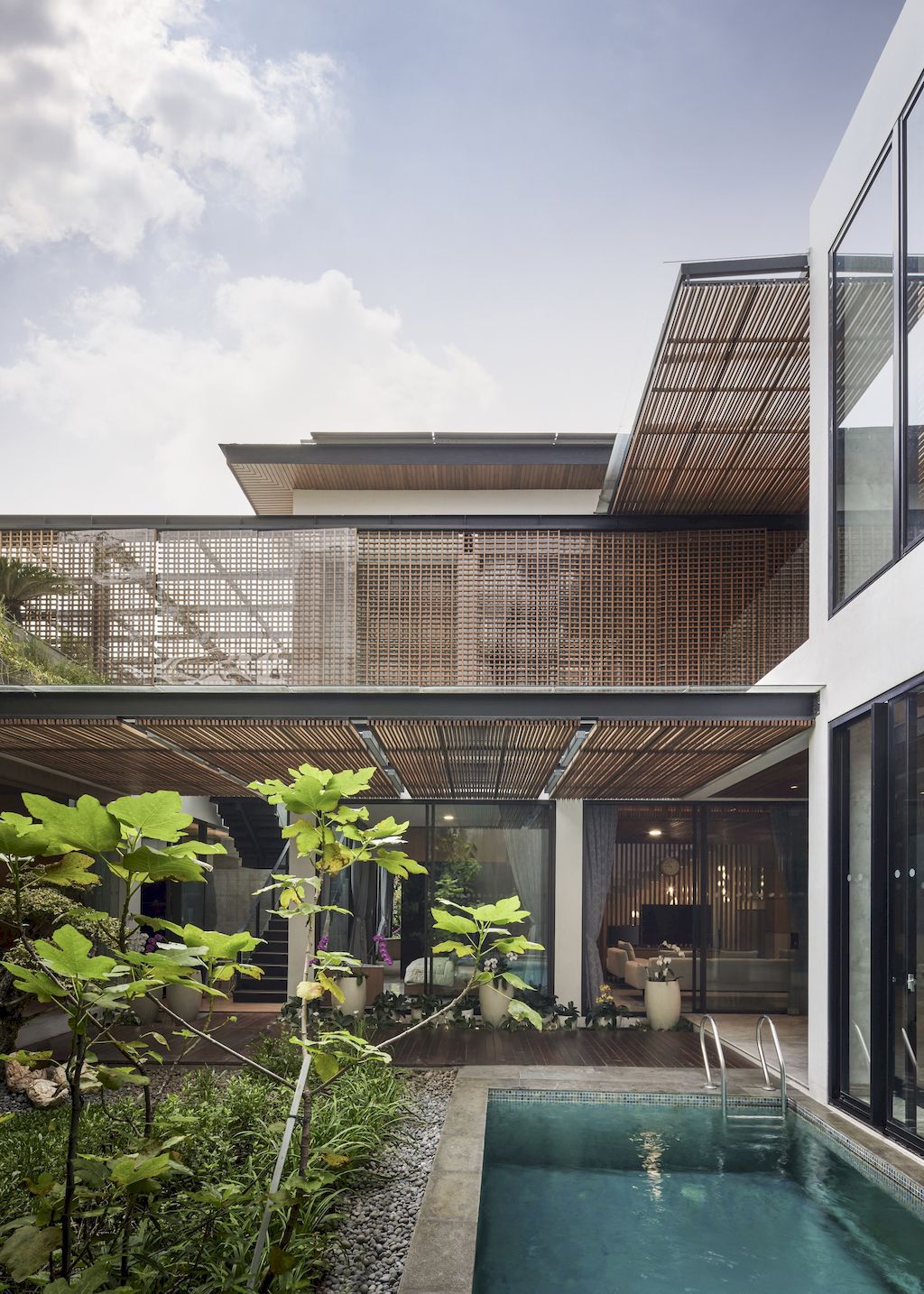
ADVERTISEMENT
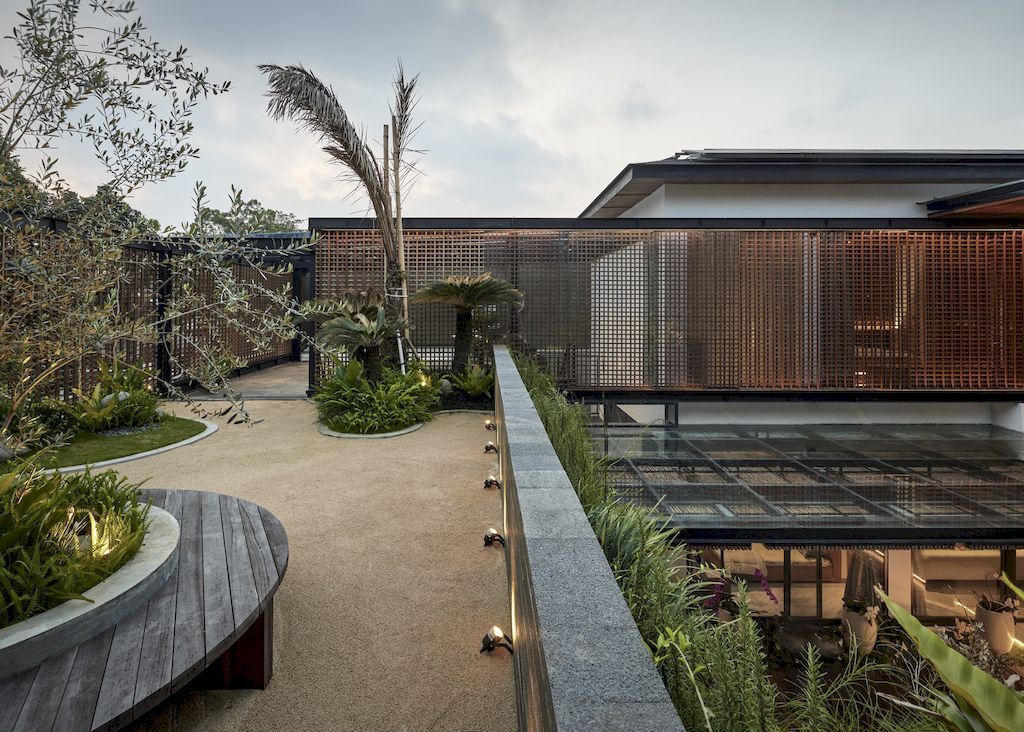
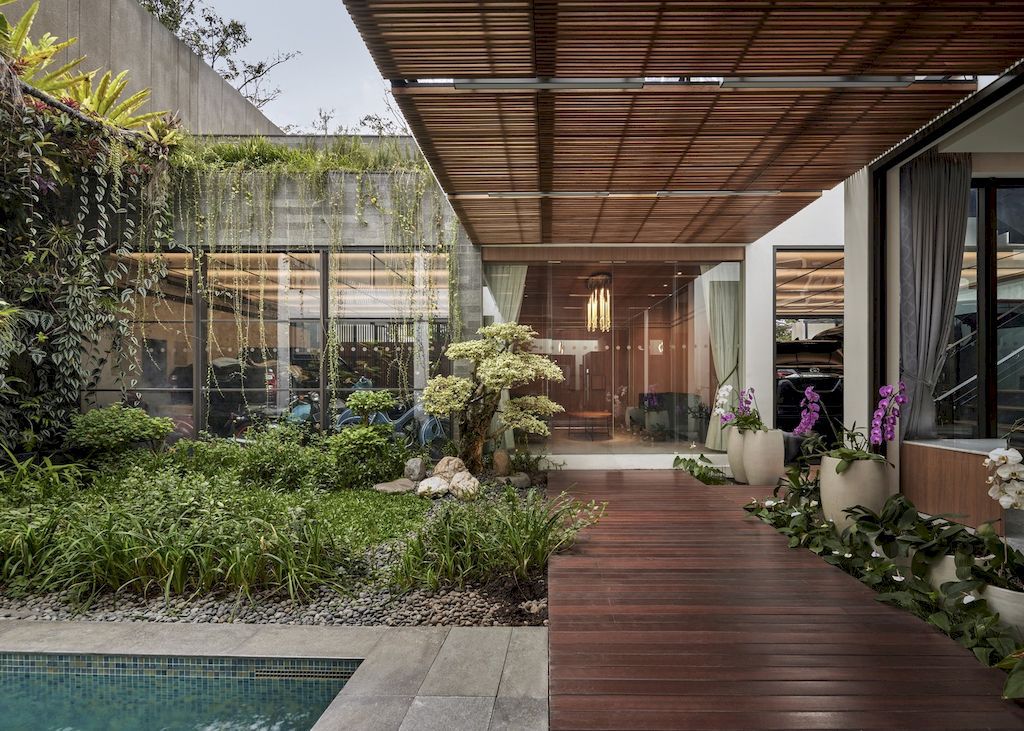
ADVERTISEMENT
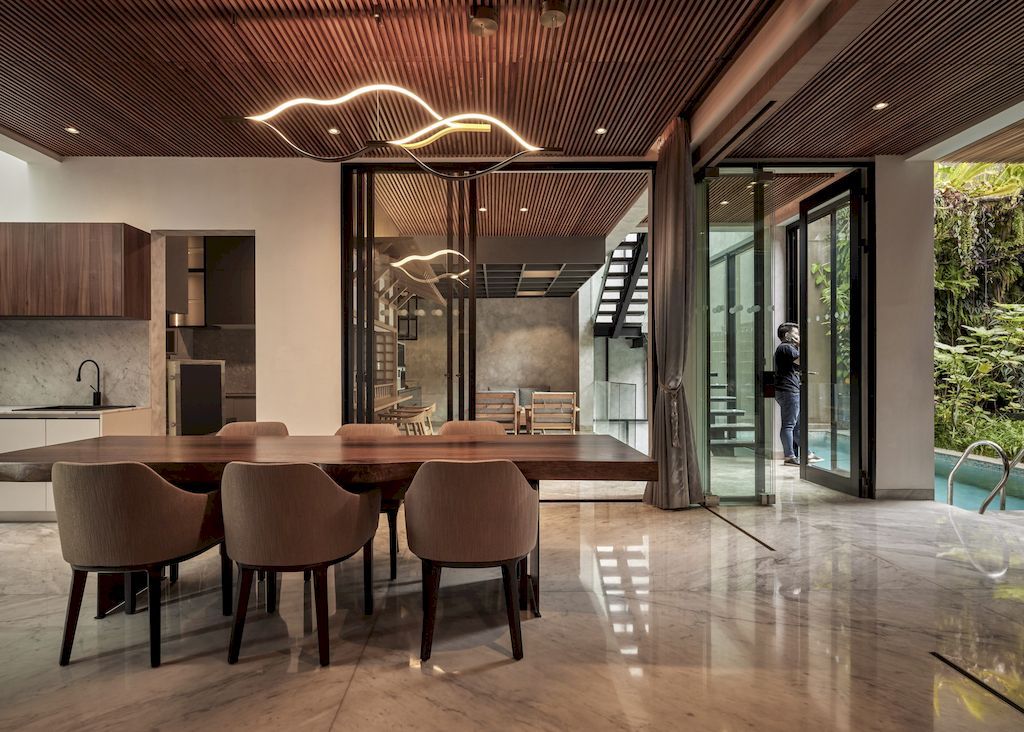
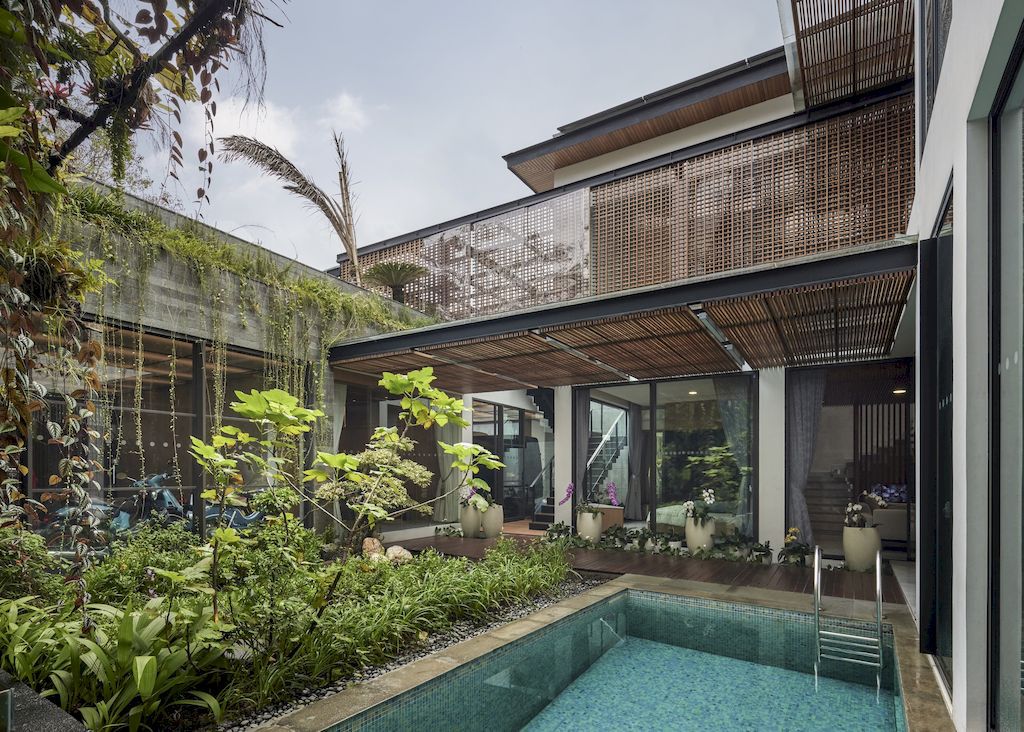
ADVERTISEMENT
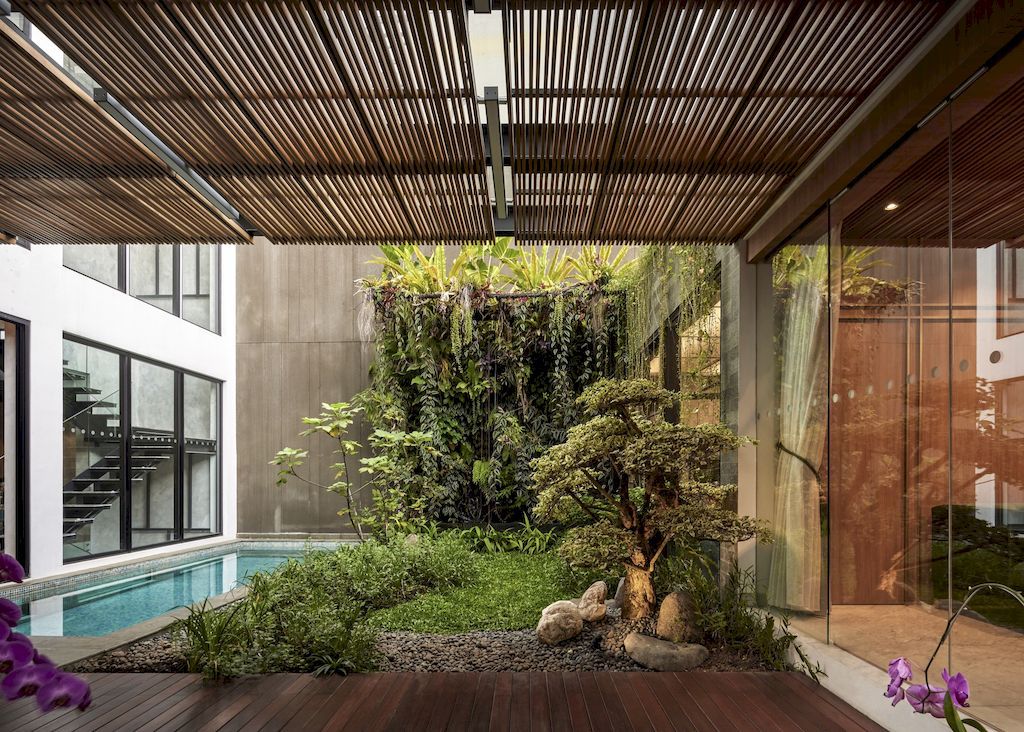
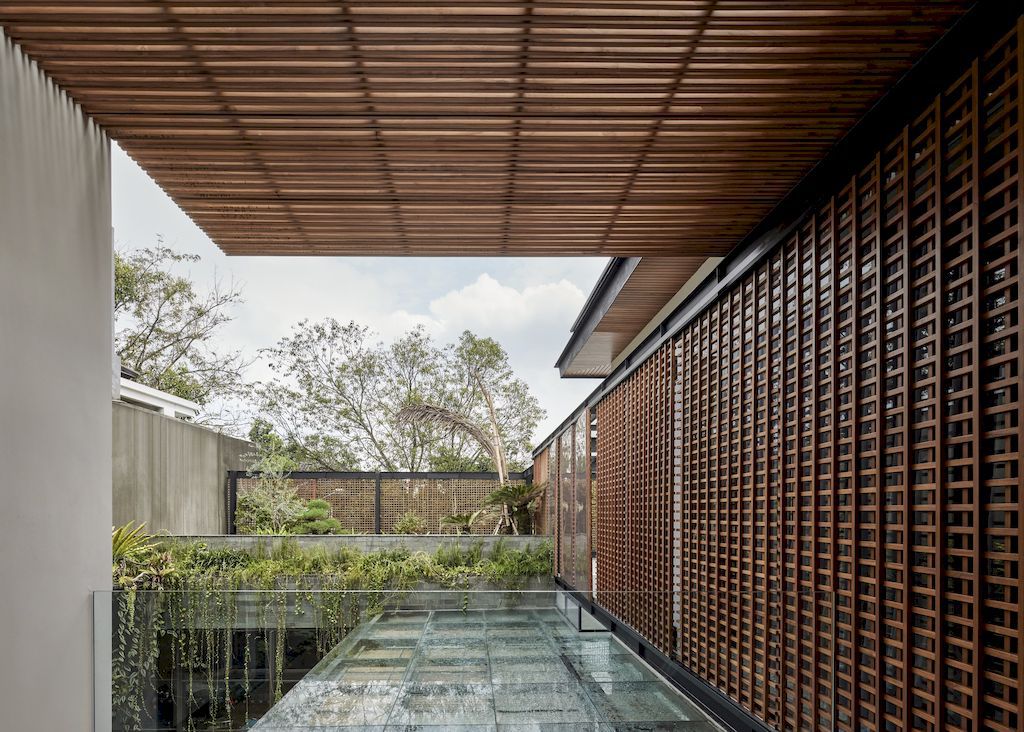
ADVERTISEMENT
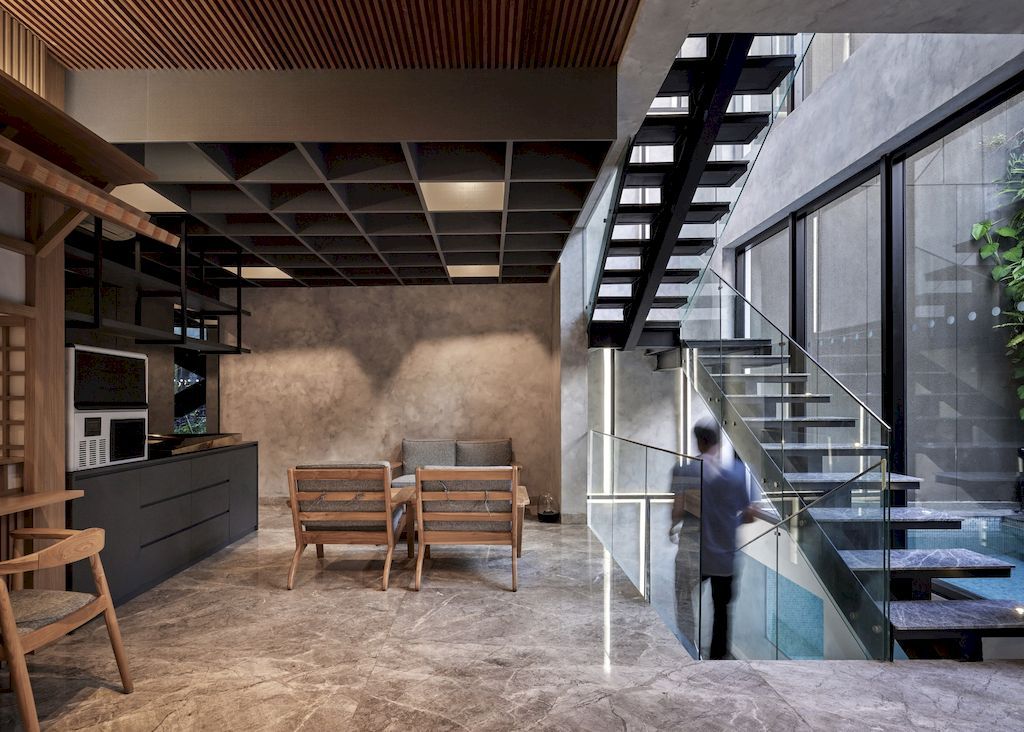
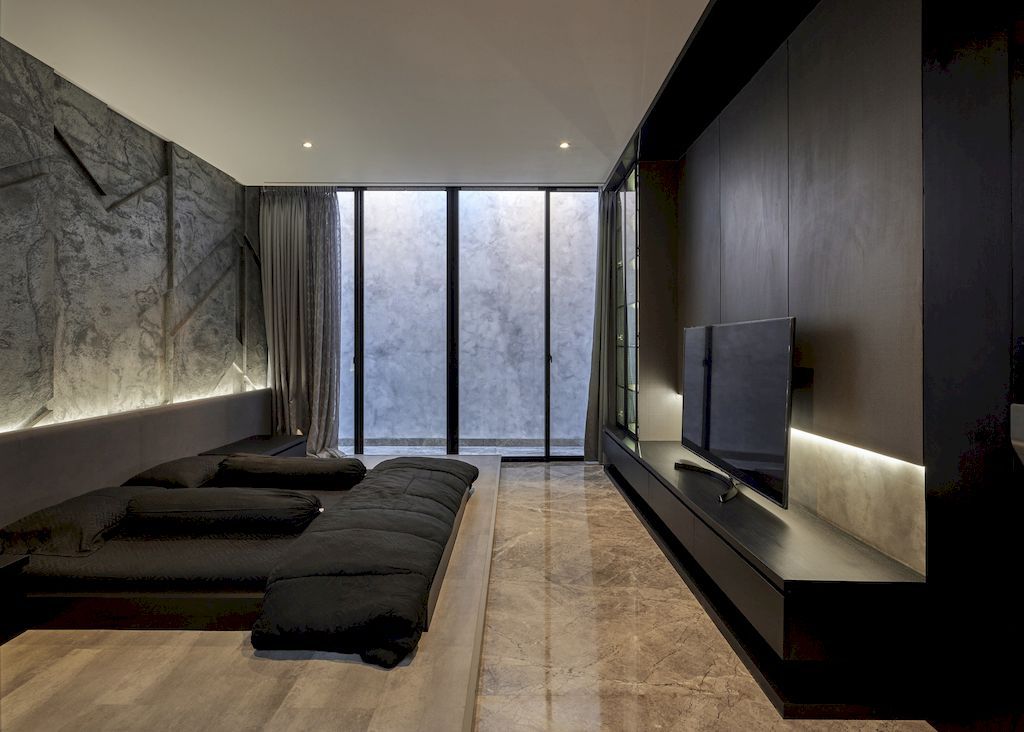
ADVERTISEMENT
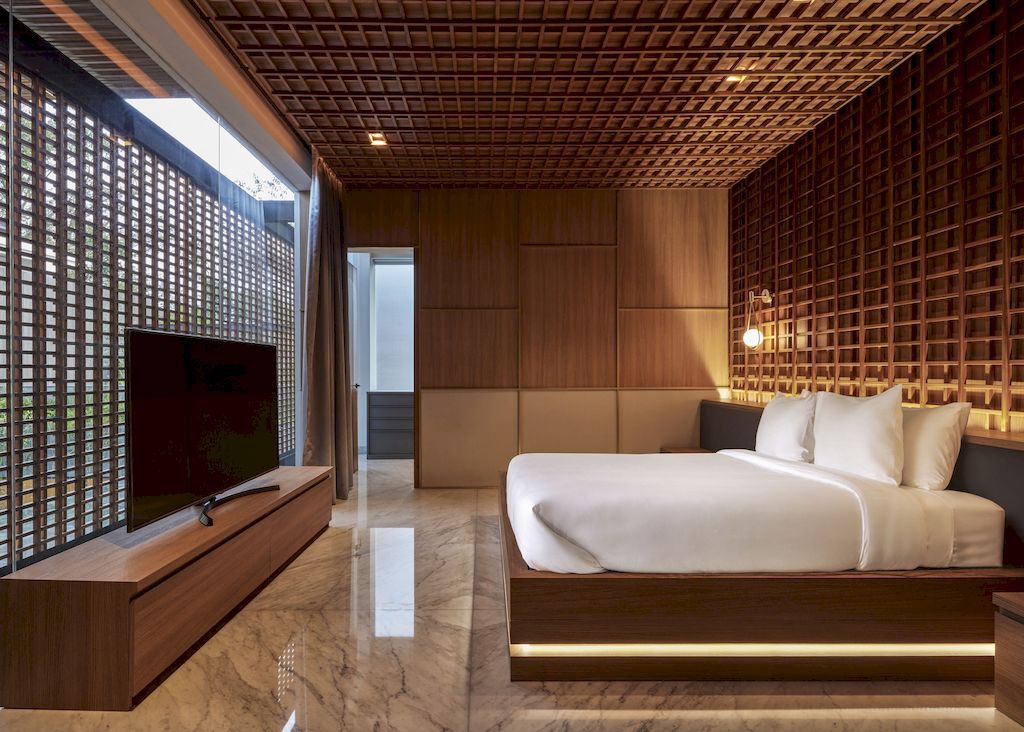
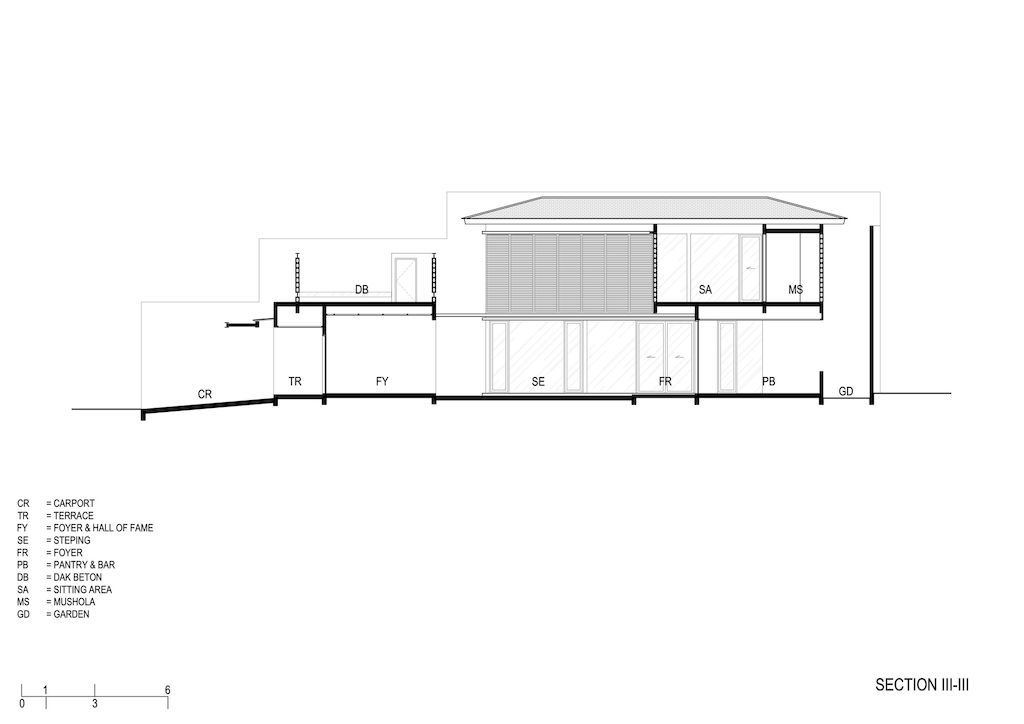
ADVERTISEMENT
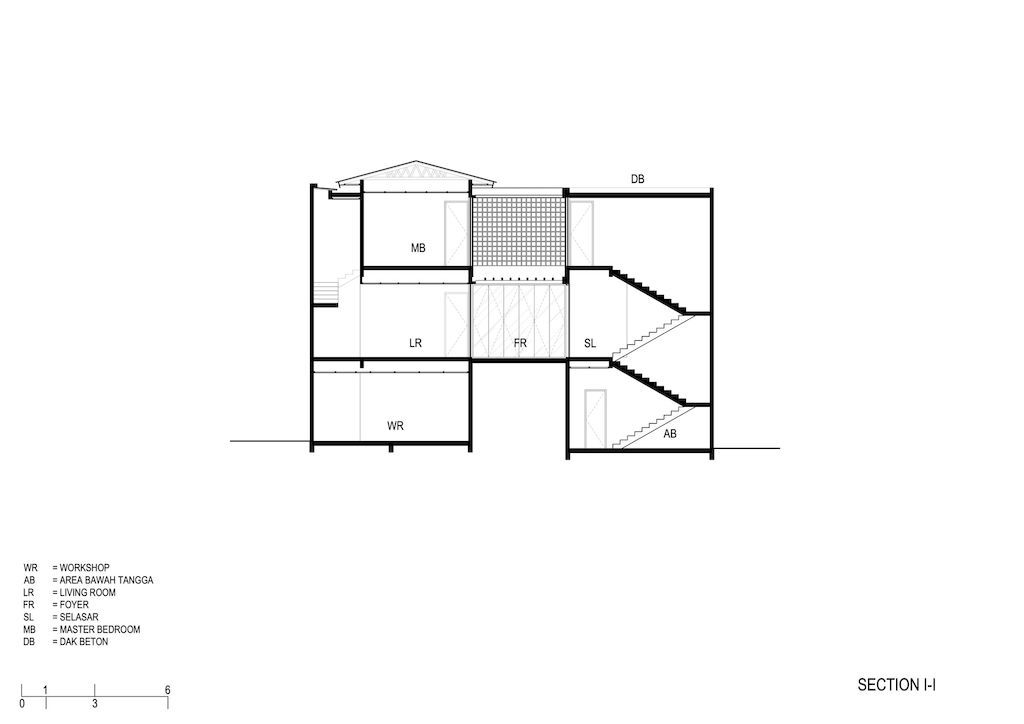
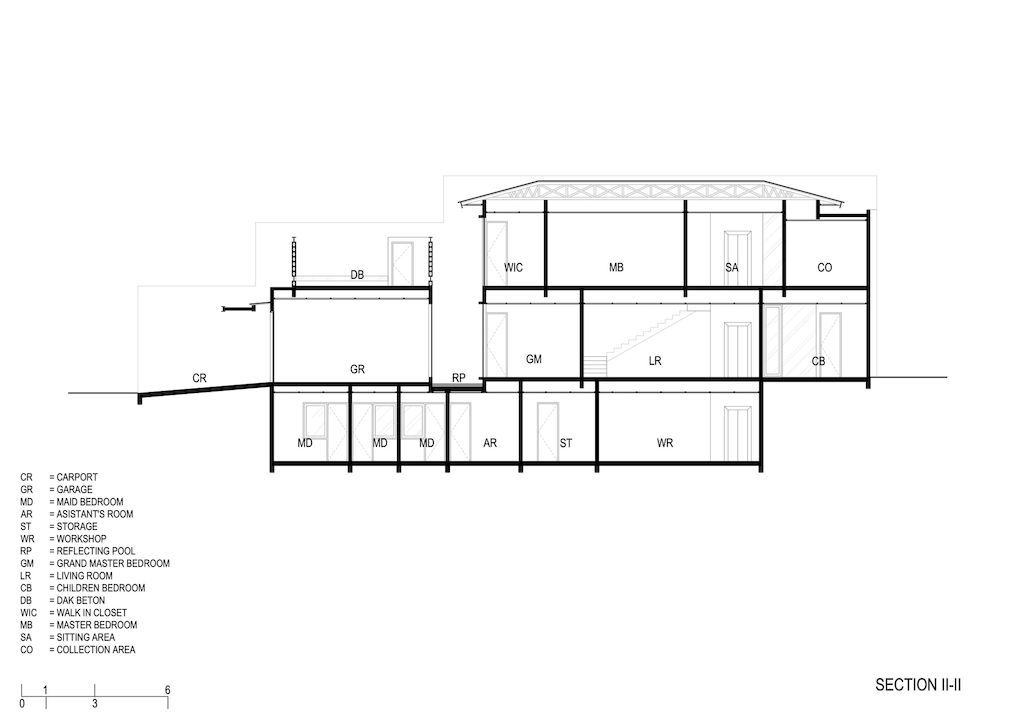
ADVERTISEMENT
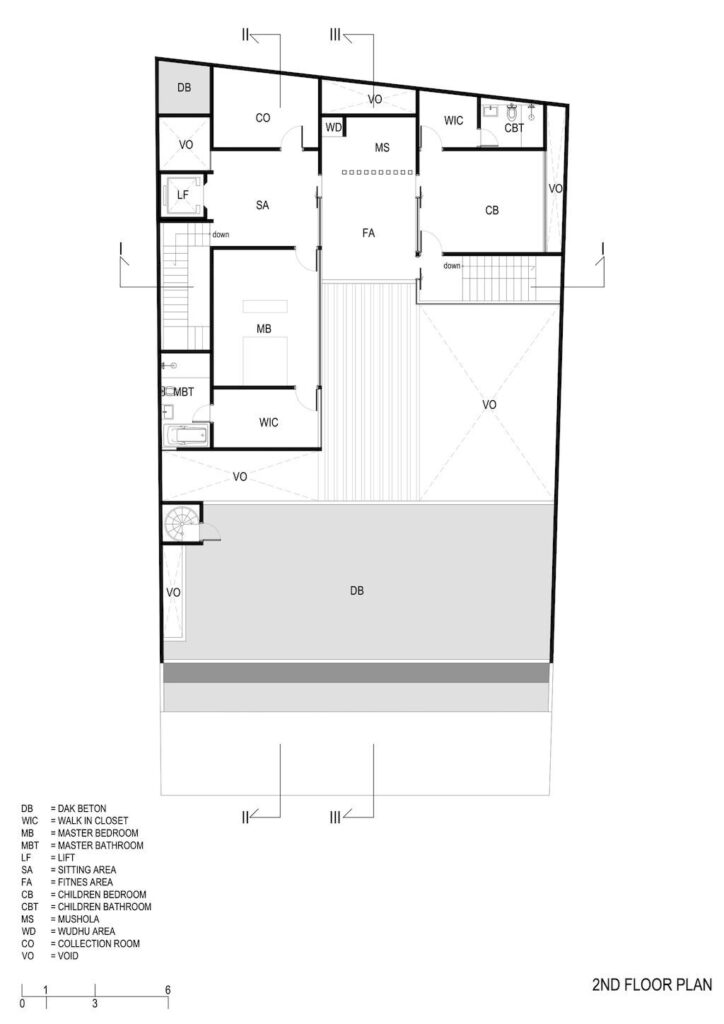
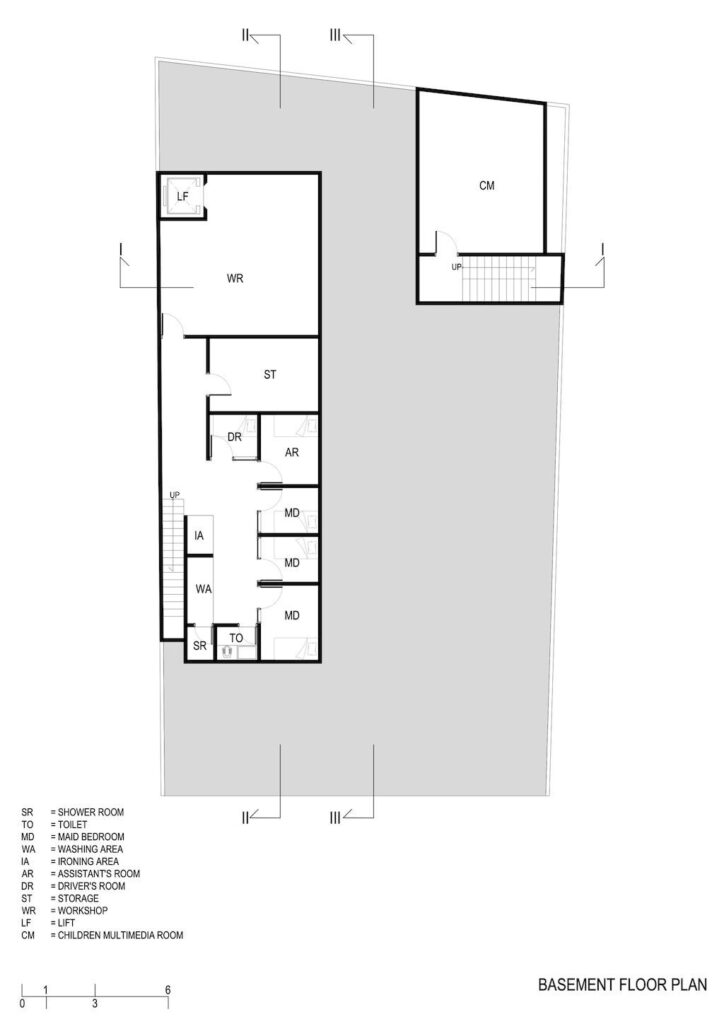
ADVERTISEMENT
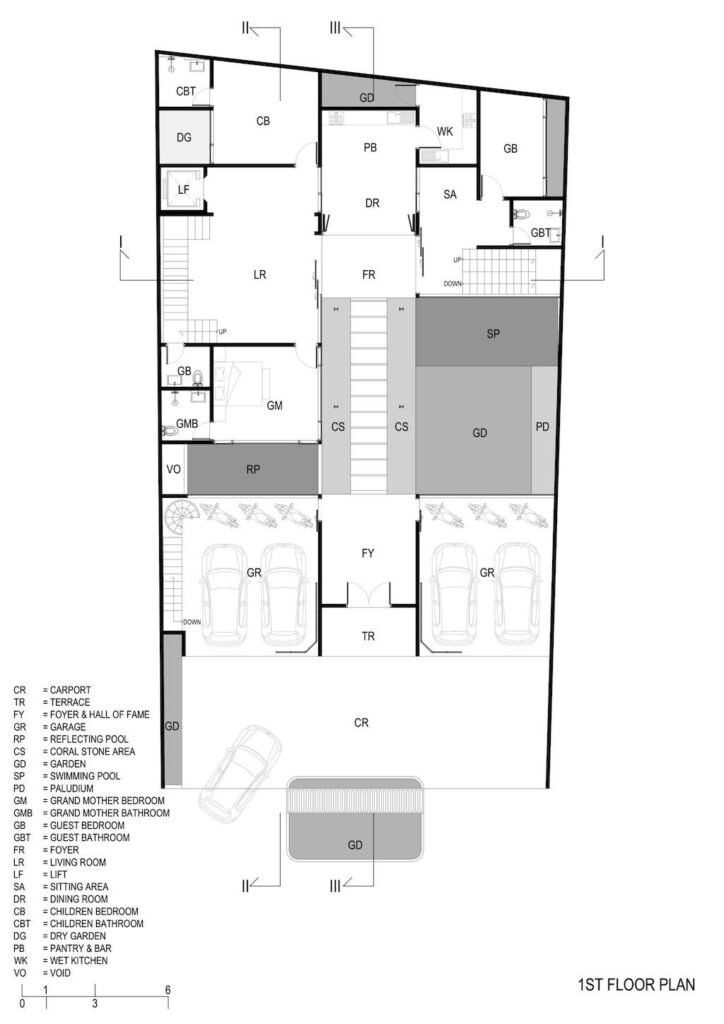
The Verdure House Gallery:


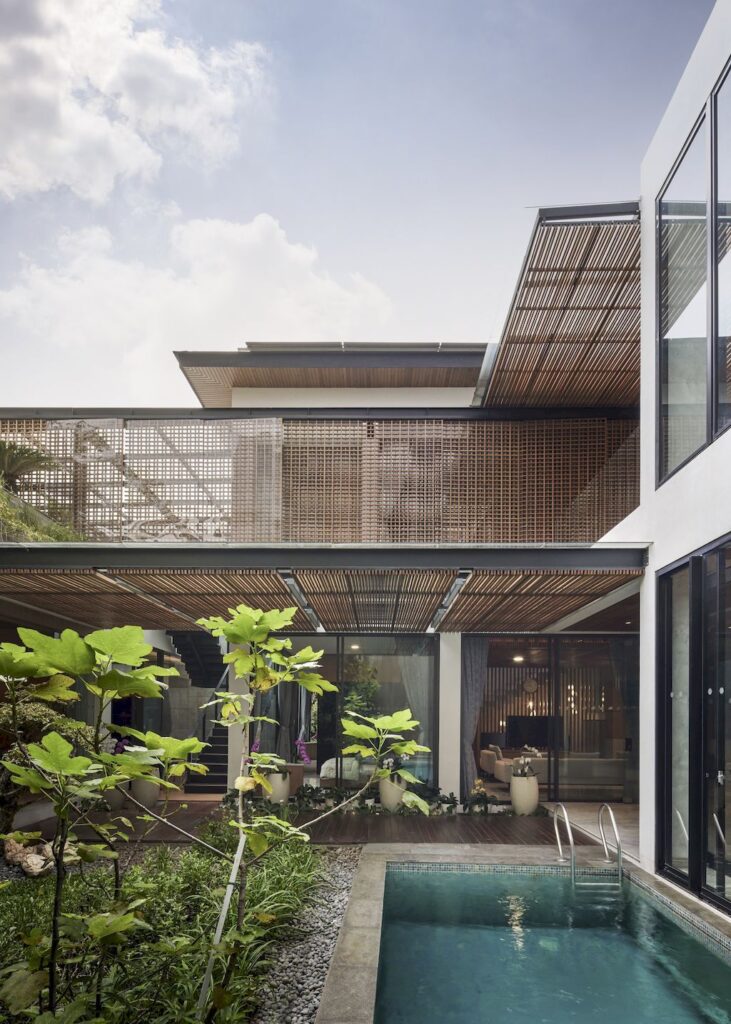















Text by the Architects: How can a house tell a story? Verdure House can do well. Because every configuration in this house is intended to allow residents to tell many stories and share their experiences at each meeting. This house stands on the side of a shady street in Bandung. Throughout the year, the surrounding environment is a combination of a calm ambiance, lush trees, and cool air. This house has a fairly large plot of land and maximizes the function of each area for the comfort of all residents.
Photo credit: KIE | Source: Studio Avana
For more information about this project; please contact the Architecture firm :
– Add: Bandung, Indonesia
– Email: studioavanaid@gmail.com
More Projects in Indonesia here:
- SS House with Semi resort Concept for Weekend Retreat by Rakta Studio
- DJ House with Tropical Style, Modern Architecture Design by Rakta Studio
- Grey Palace house, Beautiful brand new home in Indonesia by Axial Studio
- The Hill House, Prominent Project in Indonesia by Wahana Architects
- DS House, impressive bold and masculine vibes design by Rakta Studio
