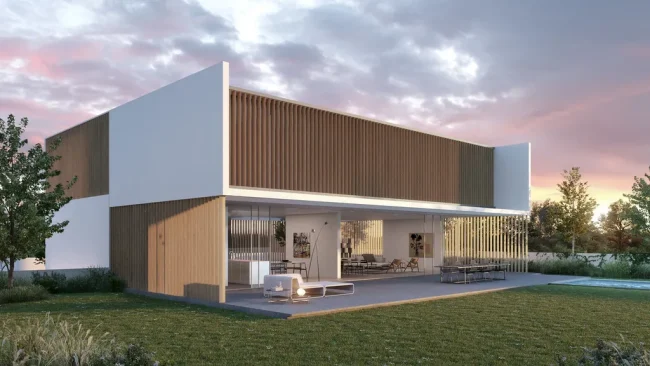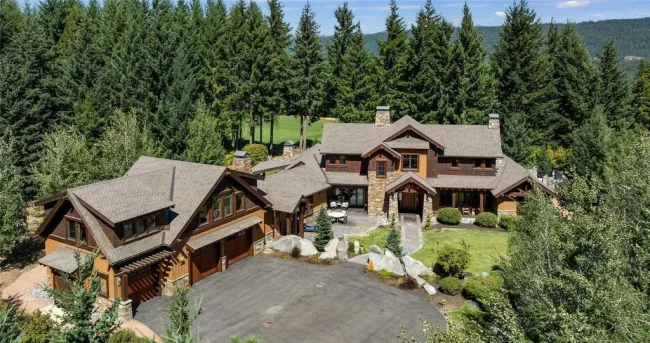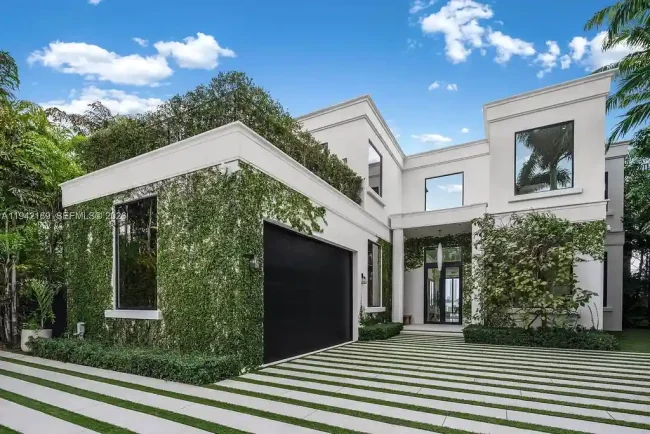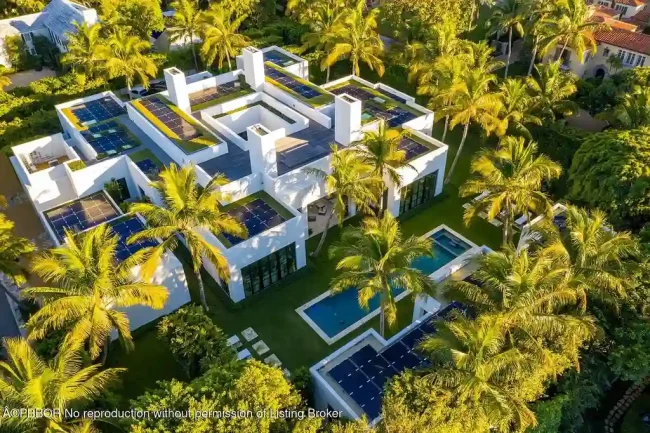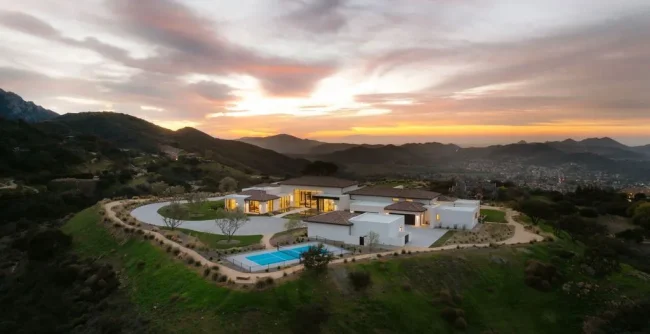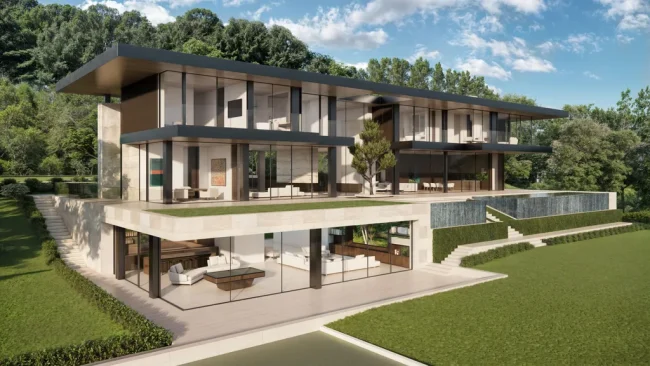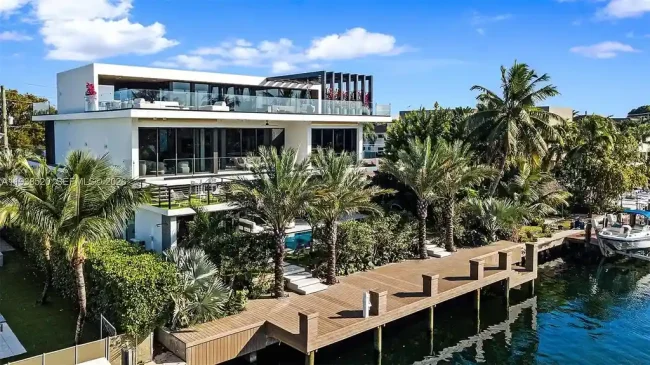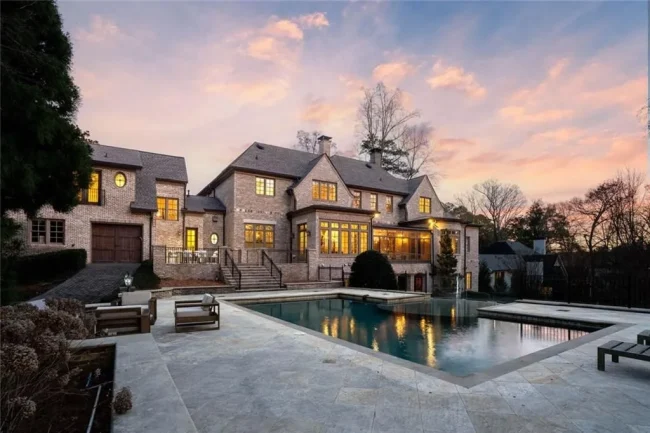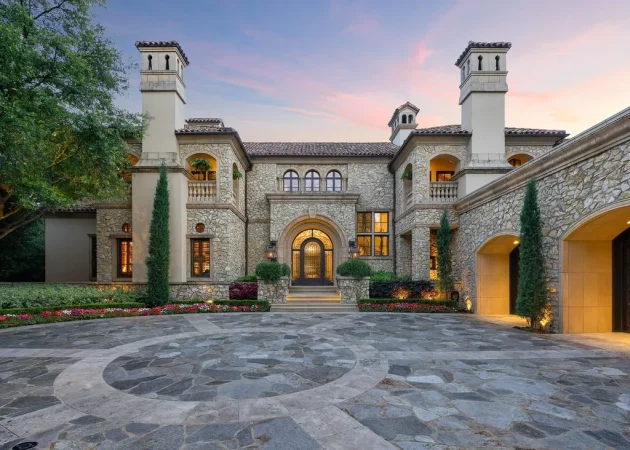Casa EL, Elegant and Modern Leisure Home in Brazil by MBBR Arquitetos
Architecture Design of Casa EL
Description About The Project
Casa EL designed by MBBR Arquitetos, located in a horizontal condominium, is a leisure residence for an elderly couple to welcome their relatives. From outside, the house is impressive with the steady concret block, with the stairs and ramp both sides of the front house.
In addition to this, the external walls of the social do not touch the slab, where there is a horizontal window that goes through the entire length of the front building. There are sliding panels in woodwork that allow the integration or separation of the social area environments. Besides, the collective space is fully connected to the central patio, pool, and gardens, leading to the limits of what is internal and external.
Once insides, the house offers high end amenities with the sophisticated design of interior and living spaces. The roof of the social volume “rests” on the boundaries walls, a concrete slab supported by a set of inverted prestressed beams in an “H” shape, forming a pillar-free plan and integrating living, dining, and kitchen. On the other hand, The “intimate” volume is more protected and the openings of the rooms face the garden on the back boundary. It also creates the indoor outdoor living spaces for the house.
The Architecture Design Project Information:
- Project Name: Casa EL
- Location: Paraná, Brazil
- Project Year: 2021
- Area: 3423 ft²
- Designed by: MBBR Arquitetos












The Casa EL Gallery:
Text by the Architects: The city of Porto Rico has been characterized by a tourist vocation, the city has 28 km of margin of the Paraná River, being a popular destination for holidays and leisure on weekends throughout the northwestern region of Paraná. Also, in this context, the lot is located in a horizontal condominium, it is a leisure residence for an elderly couple to welcome their relatives.
Photo credit: Jefferson Ohara | Source: MBBR Arquitetos
For more information about this project; please contact the Architecture firm :
– Add: R. Néo Alves Martins, 2789 – sala 204 – Zona 01, Maringá – PR, 87013-914, Brazil
– Tel: +55 44 99961-6166
– Email: mbbr@mbbr.arq.br
More Projects here:
- TKN House, a Stunning Mountain Home on Steep Site by OTP Arquitetura
- Courtyard House M.A., Stunning Luxurious Home in Brazil by Studio AFS
- JSL House with The Privileging Views to The Sea by Bernardes Arquitetura
- B House with tropical mixed with rustic Balinese design by Gohte Architects
- House U, Stunning rectangular shape House open to the sky by Atelier 56S







