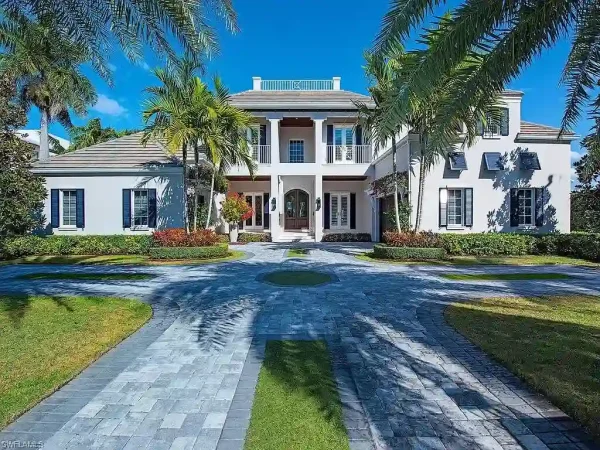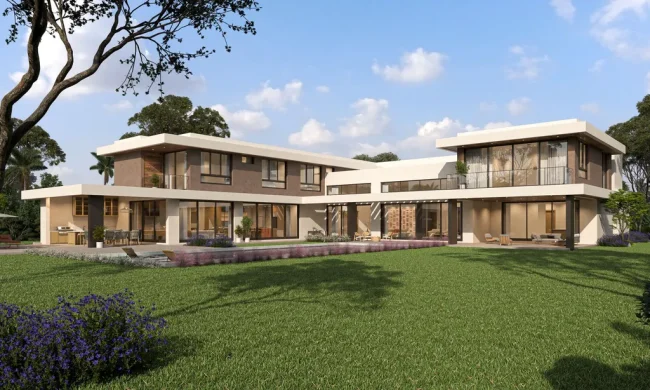DS House Creates Seamless in-outdoor Integration by Wahana Architects
Architecture Design of DS House
Description About The Project
DS House, designed by Wahana Architects, is a remarkable residence that skillfully blends nature with its surroundings. The house is enveloped by a lush green landscape, enveloping the property with a serene and inviting ambiance. Its distinctive woven façade not only adds a touch of drama but also acts as a filter, providing glimpses of the vibrant garden from every room.
Once insides, one is greeted with thoughtfully planned interior spaces that maximize views of the surrounding greenery. The open space concept on the second floor encompasses the living room, dining area, and pantry. Expansive windows frame the picturesque garden, flooding the rooms with natural light. This illuminates the vibrant colors of the plants, fostering a tranquil atmosphere.
On the other hand, the third-floor private area, particularly the master bedroom, takes full advantage of the house’s green aspect. The top floor of DS House further amplifies the green aspect with a lush rooftop garden. This verdant oasis, adorned with carefully selected plants and a variety of textures, provides a peaceful retreat for relaxation and contemplation. Adjacent to it is a semi-outdoor multifunctional area enclosed with woven materials, offering a versatile space that can be enjoyed regardless of the weather. This enhances the seamless connection between indoor and outdoor living.
Overall, DS House impeccably integrates nature into every aspect of its design, instilling a sense of serenity and harmony in every room. The house effortlessly blends indoor and outdoor spaces, allow residents to immerse themselves in the beauty of nature from the comfort of their own homes.
The Architecture Design Project Information:
- Project Name: DS House
- Location: Jakarta, Indonesia
- Project Year: 2022
- Area: 460 m²
- Designed by: Wahana Architects
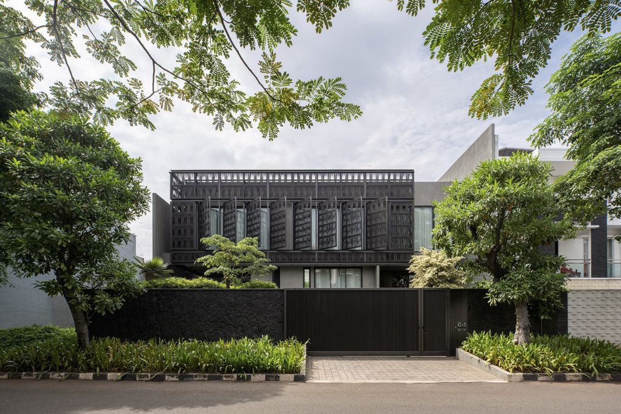
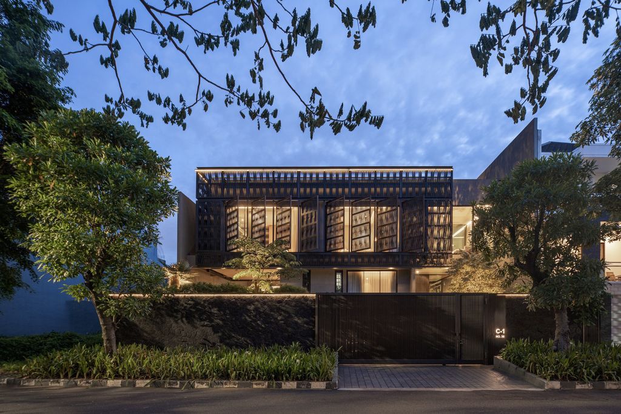
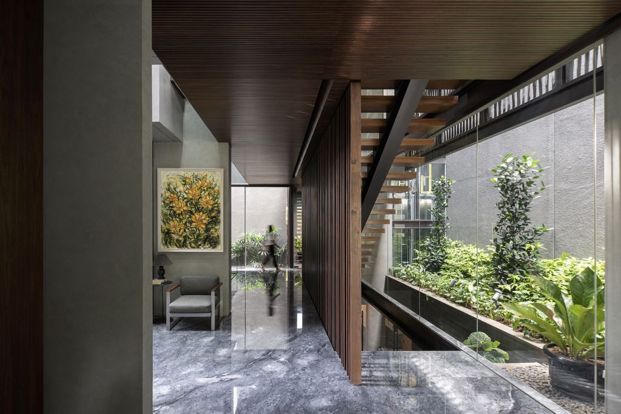
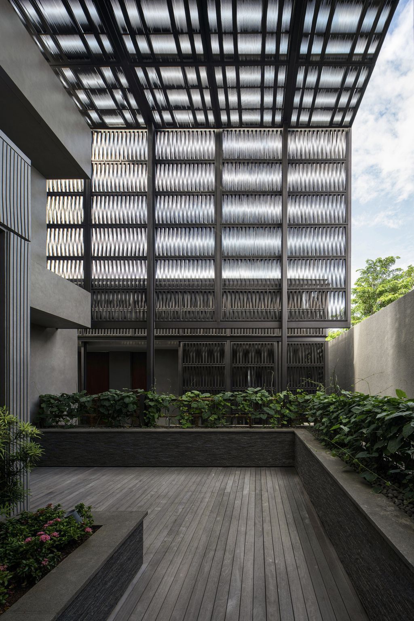
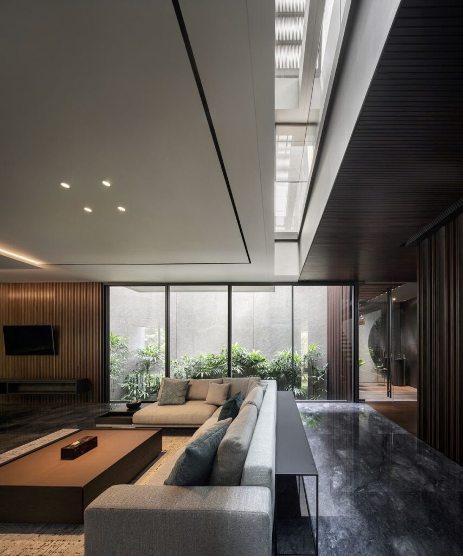
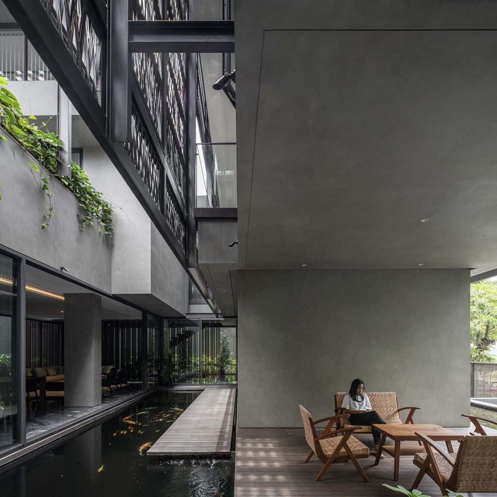
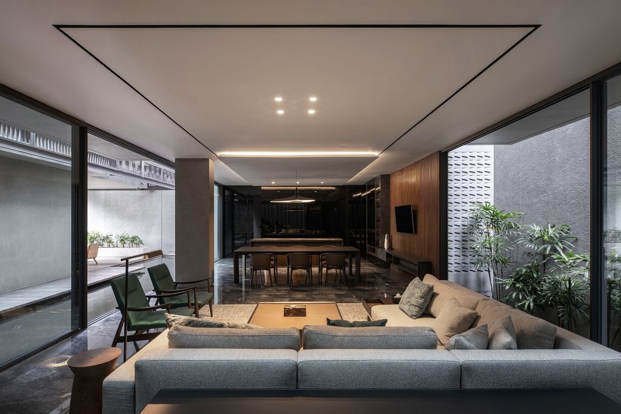
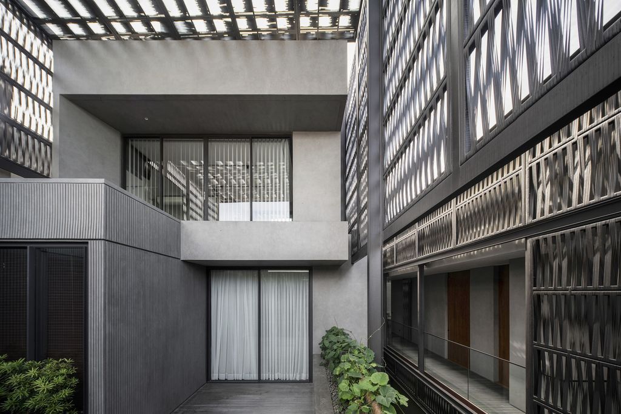
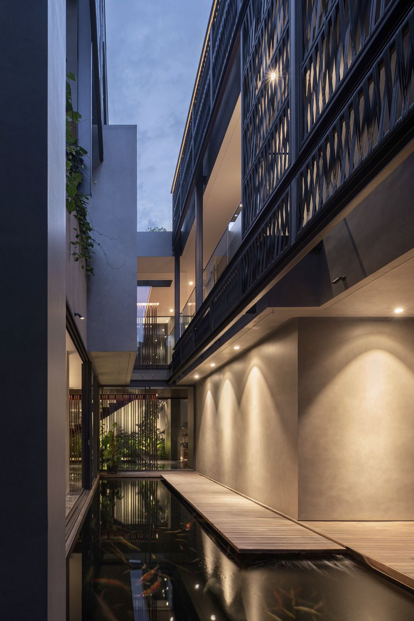
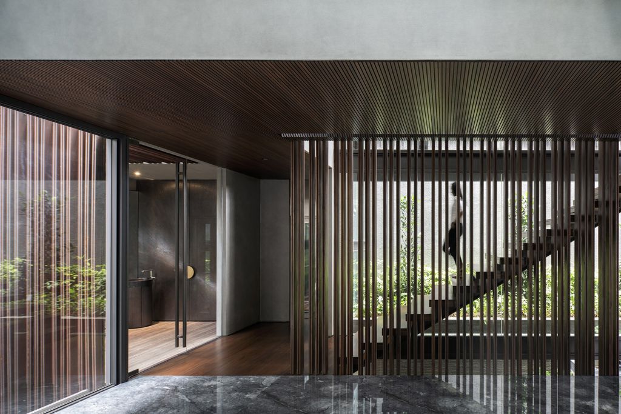
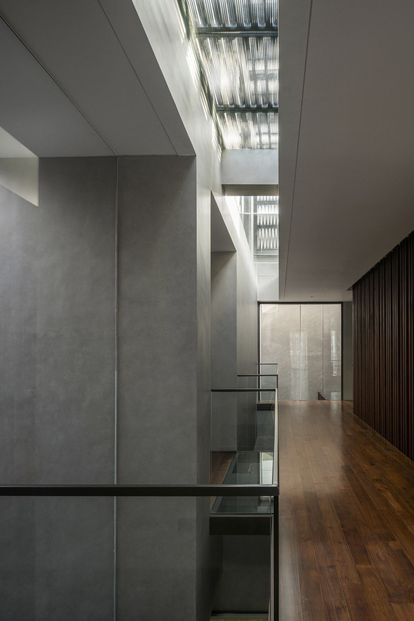
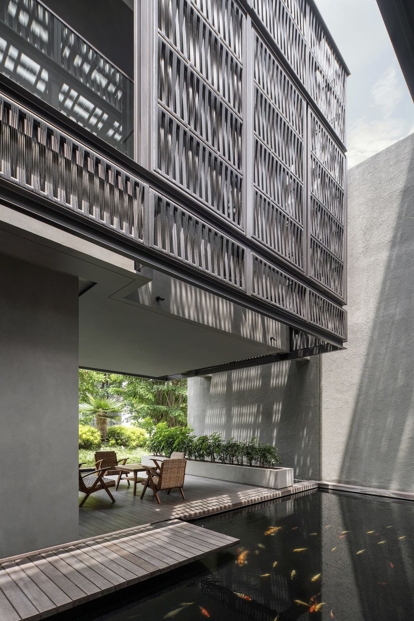
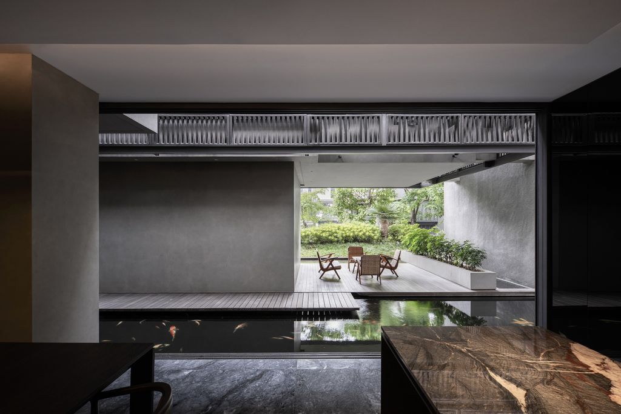
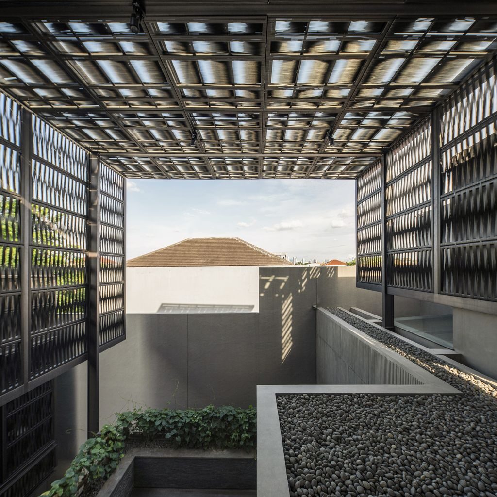
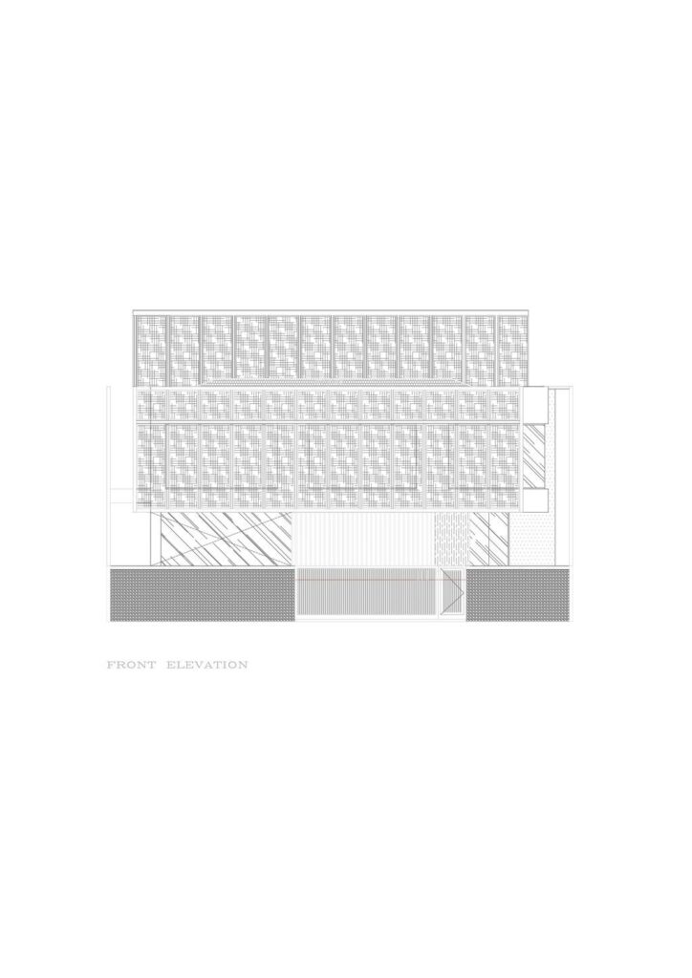
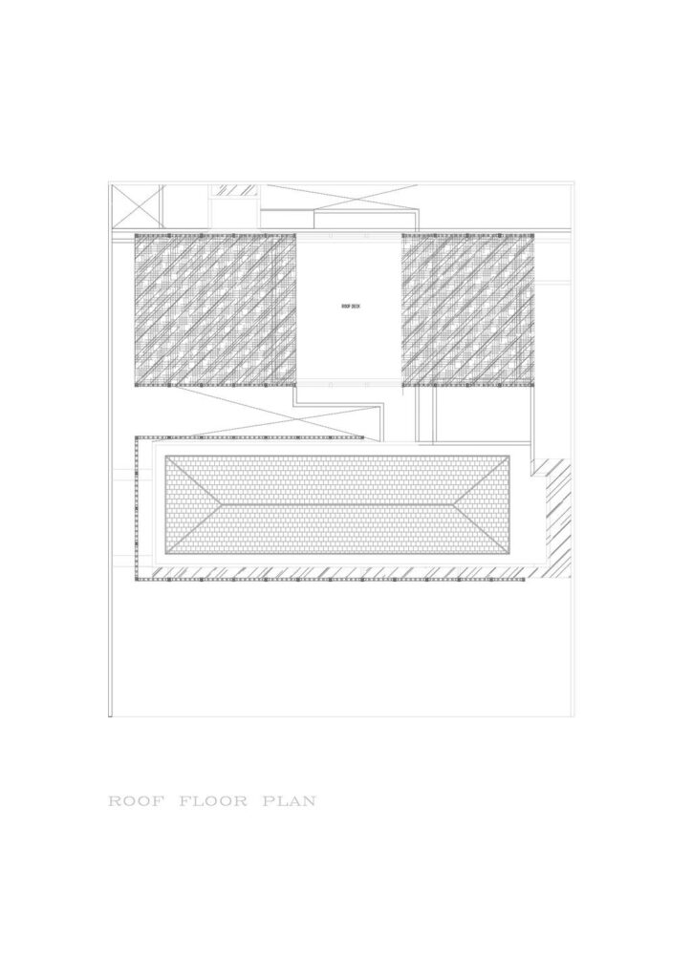
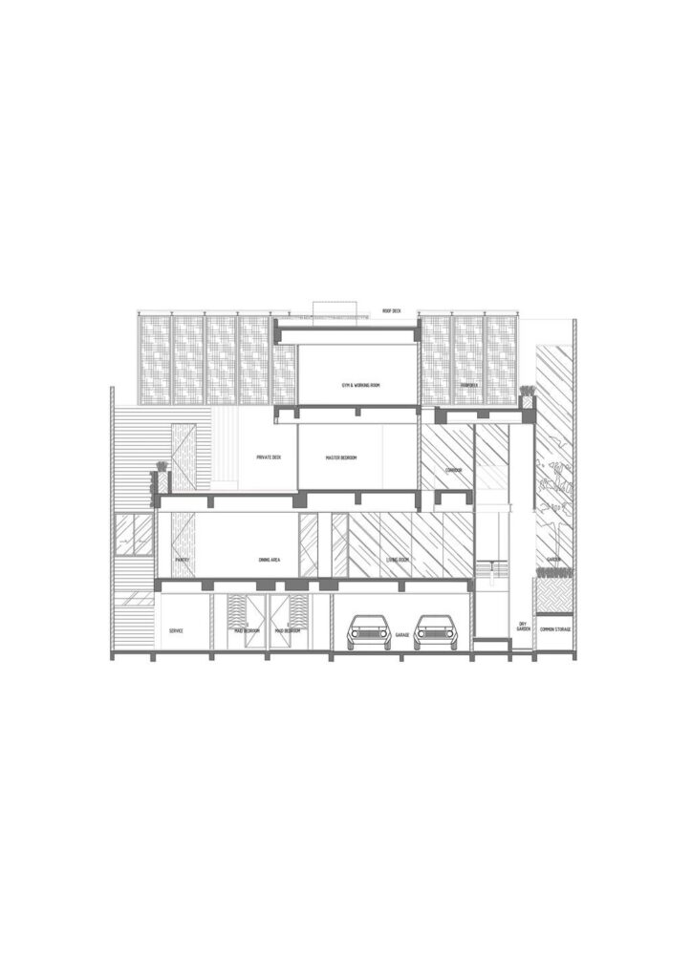
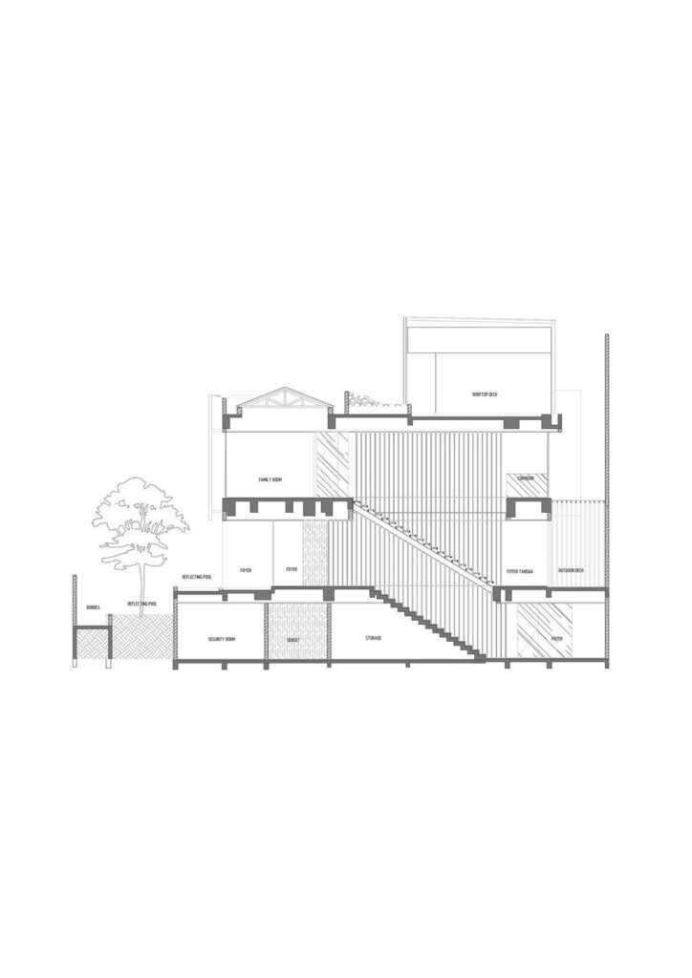
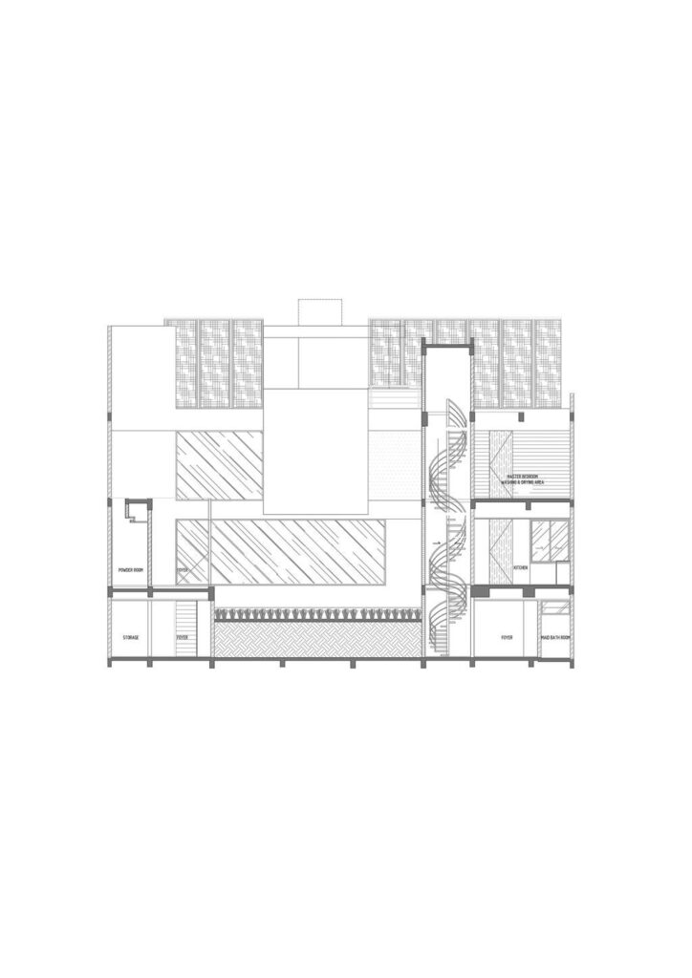
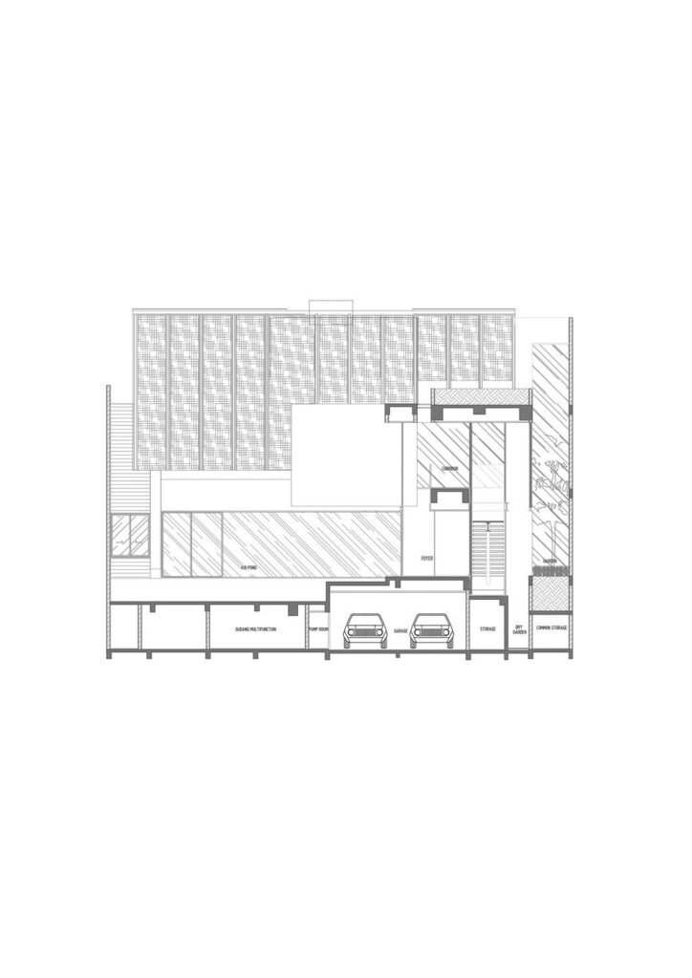
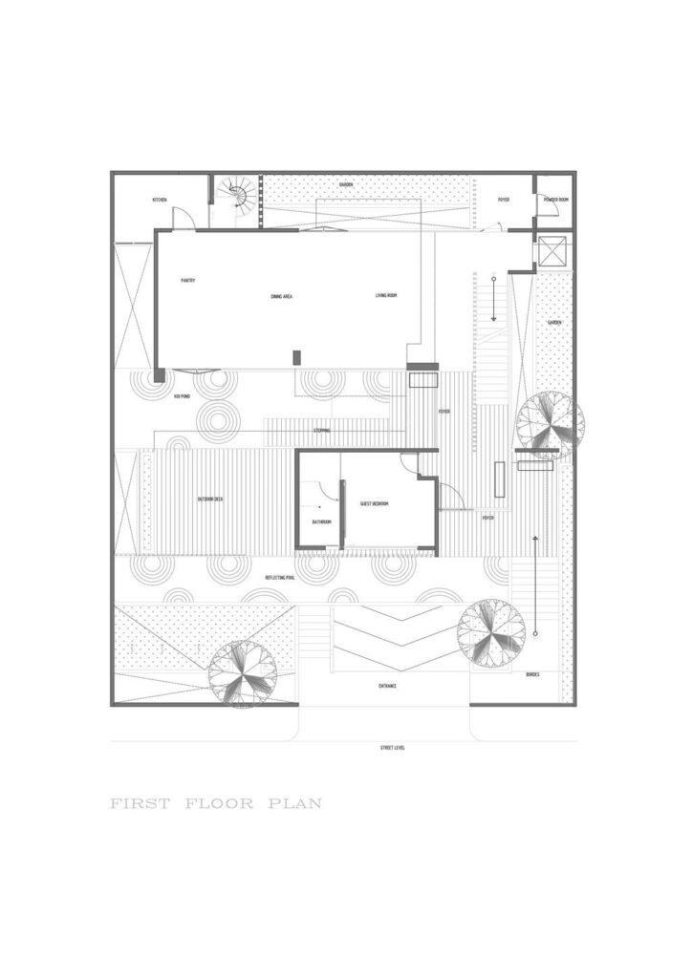
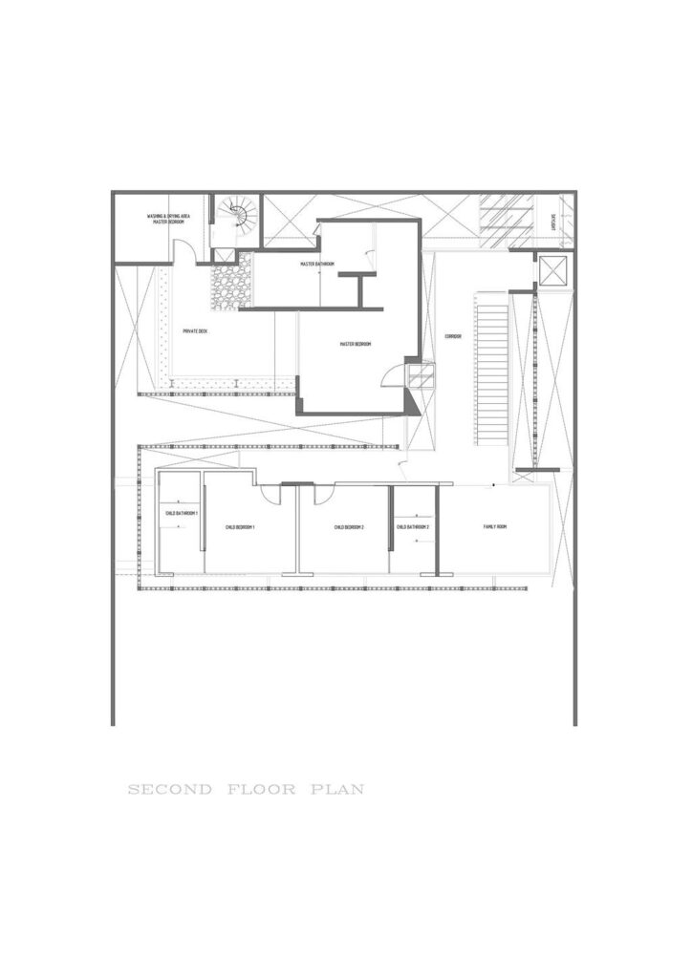
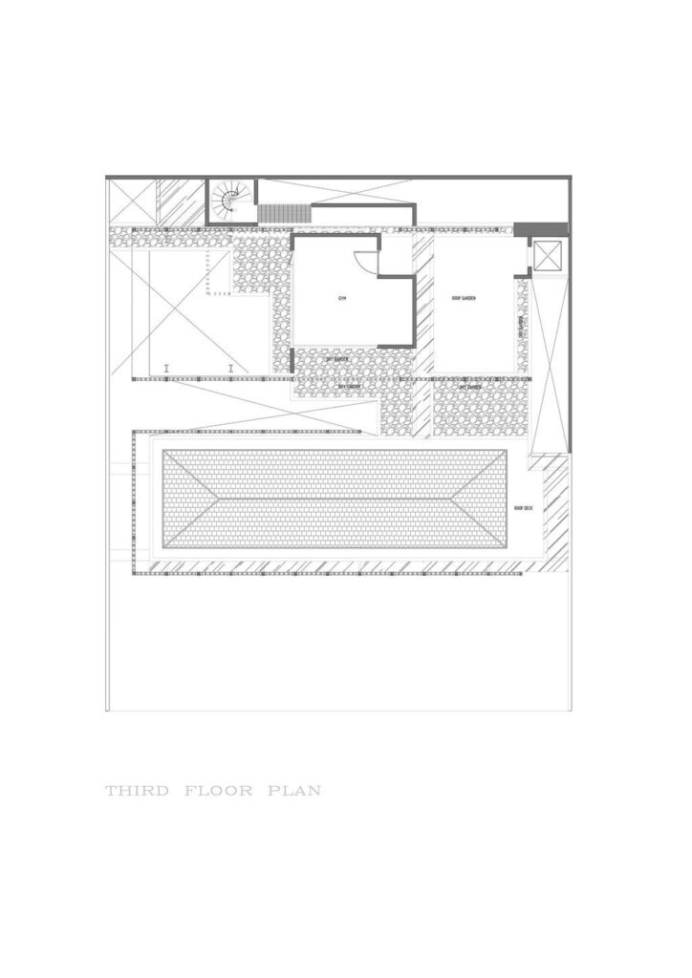
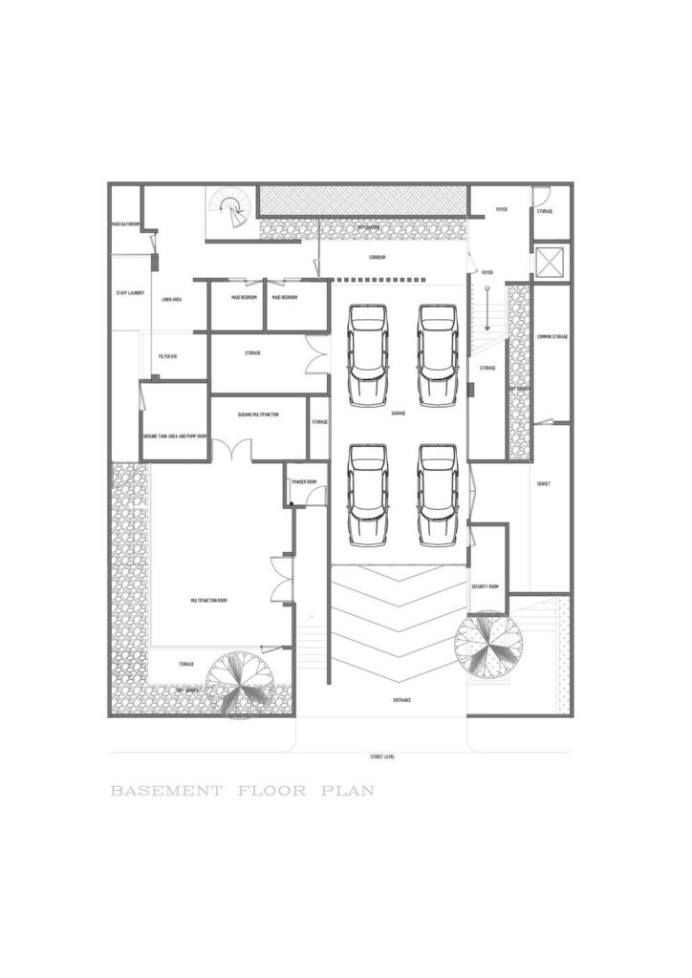
The DS House Gallery:



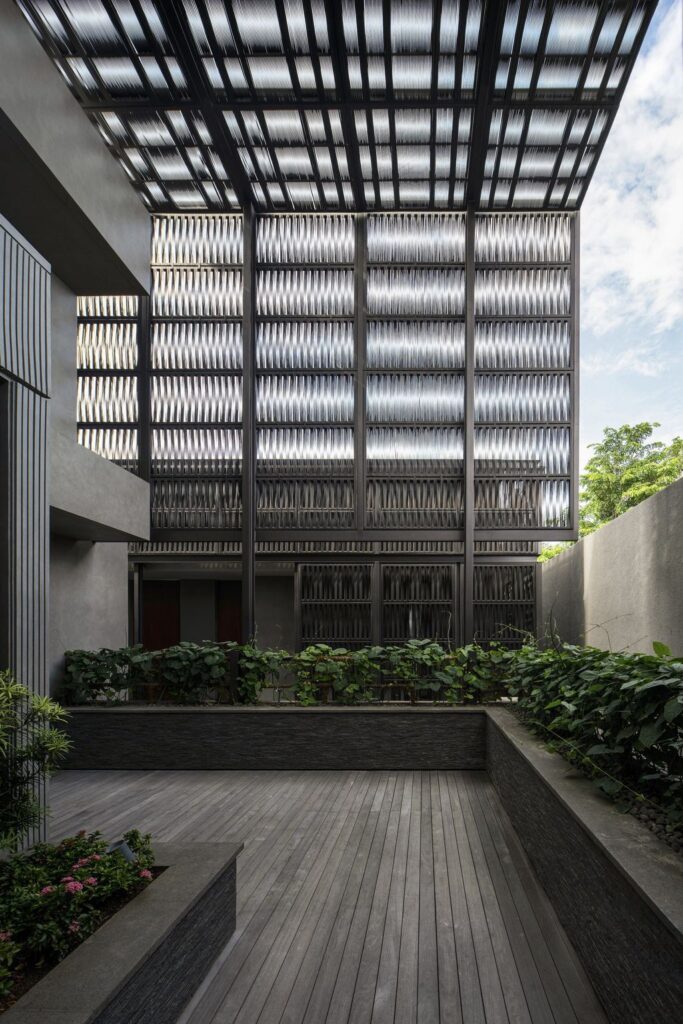




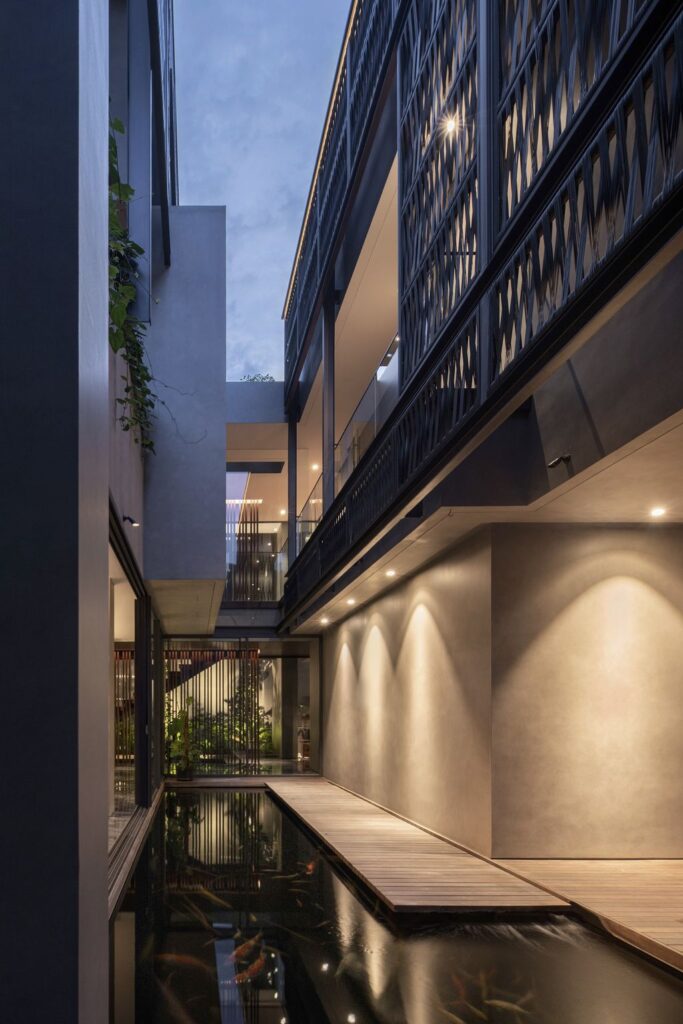

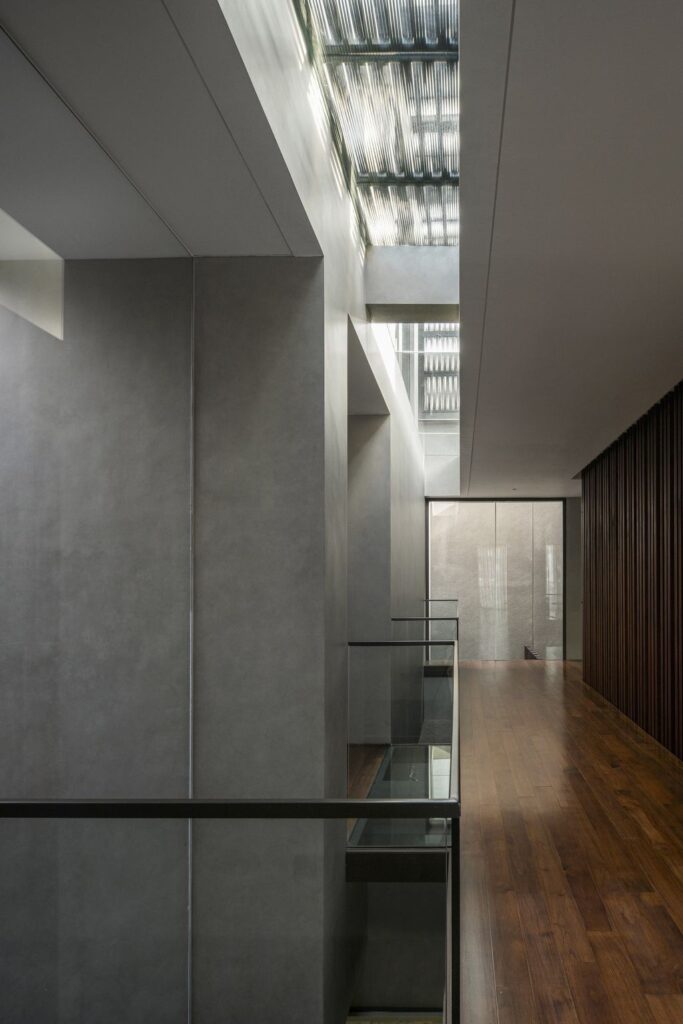
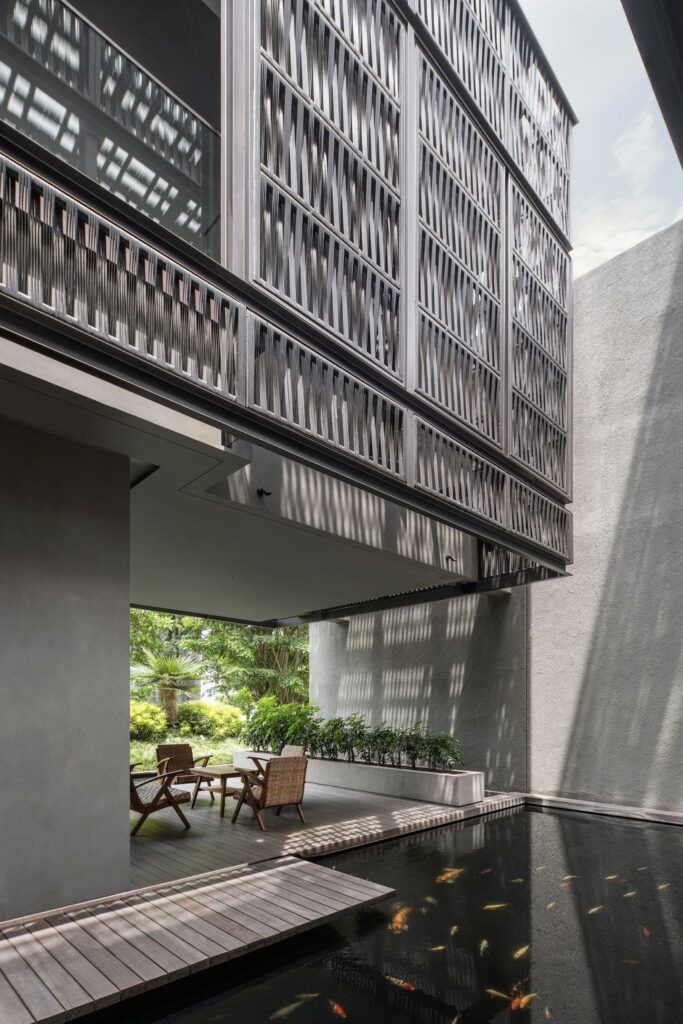












Text by the Architects: The house boasts a design that seamlessly integrates nature into every aspect, embracing a strong connection with the outdoors. From the exterior, lush greenery surrounds the property, creating a serene and inviting atmosphere. The woven façade, with its intricate patterns, not only adds a touch of drama but also serves as a filter, allow glimpses of the vibrant garden from every room.
Photo credit: Ernest Theofilus | Source: Wahana Architects
For more information about this project; please contact the Architecture firm :
– Add: Jl. Ciputat Raya No.351, RT.4/RW.8, Kby. Lama Utara, Kec. Kby. Lama, Kota Jakarta Selatan, Daerah Khusus Ibukota Jakarta 12240, Indonesia
– Tel: +62 21 72793419
– Email: info@wahanaarchitects.com
More Projects in Indonesia here:
- The S House, a Modern Dwelling in Israel by Pitsou Kedem Architects
- DJ House with Tropical Style, Modern Architecture Design by Rakta Studio
- Rubic JGC residence, modern home combine feng shui by Gets Architects
- Modern J House, a Villa with Impressive Corner Plot by y0 Design Architect
- B House with tropical mixed with rustic Balinese design by Gohte Architects





