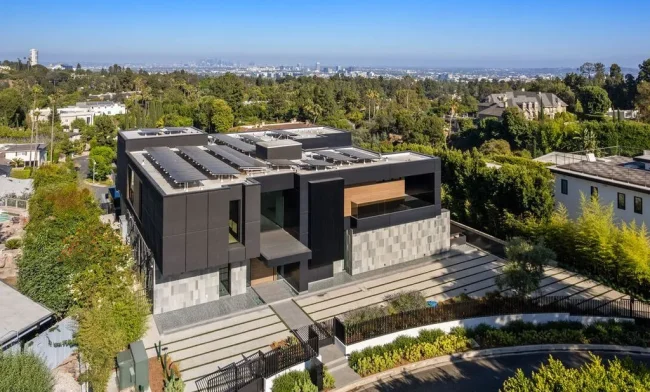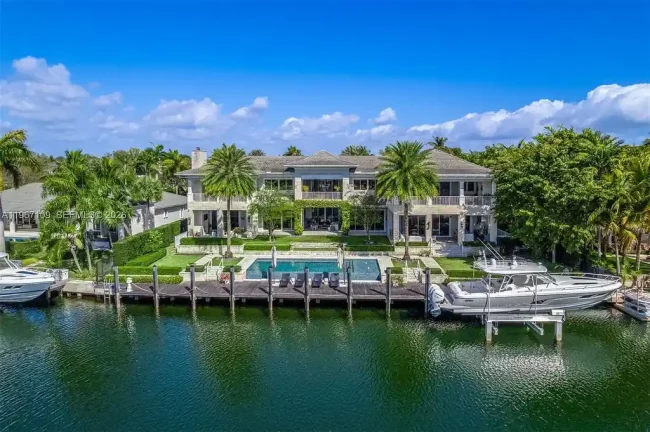Bridge House, Masterpiece of Architecture and Nature by DADA Partners
Architecture Design of Bridge House
Description About The Project
Bridge House designed by DADA Partners, set on a slender 2.5-acre plot with an impeccable East – West orientation, the house boasts an ingenious design tailored to the site’s dimensions. In addition to this, the North side of the property intentionally left open, creating the perfect canvas for a captivating outdoor area. Besides, a stunning pool takes center stage, infusing the space with an inviting al fresco ambiance.
On the other hand, the house’s positioning meticulously orchestrated around a venerable tree, believed to have graced the landscape for over 75 years. Also, this natural beauty takes center stage within the extensively landscaped entry patio, offering a seamless blend of architecture and nature.
In addition to this, one of the key requirements was a truly private and exclusive master suite. In order to fulfill this vision, the architects ingeniously designed the master suite at the rear of the house, above the gymnasium block. Accessible only by a bridge, this distinct feature earned the residence its distinctive name – the ‘Bridge House.’ As you traverse the glazed corridor along the bridge, you’re treated to captivating views of the pool area, create a delightful journey as you pass the upper – floor informal lounge.
The Architecture Design Project Information:
- Project Name: Bridge House
- Location: New Delhi, India
- Project Year: 2013
- Area: 2.5 Acres
- Designed by: DADA Partners
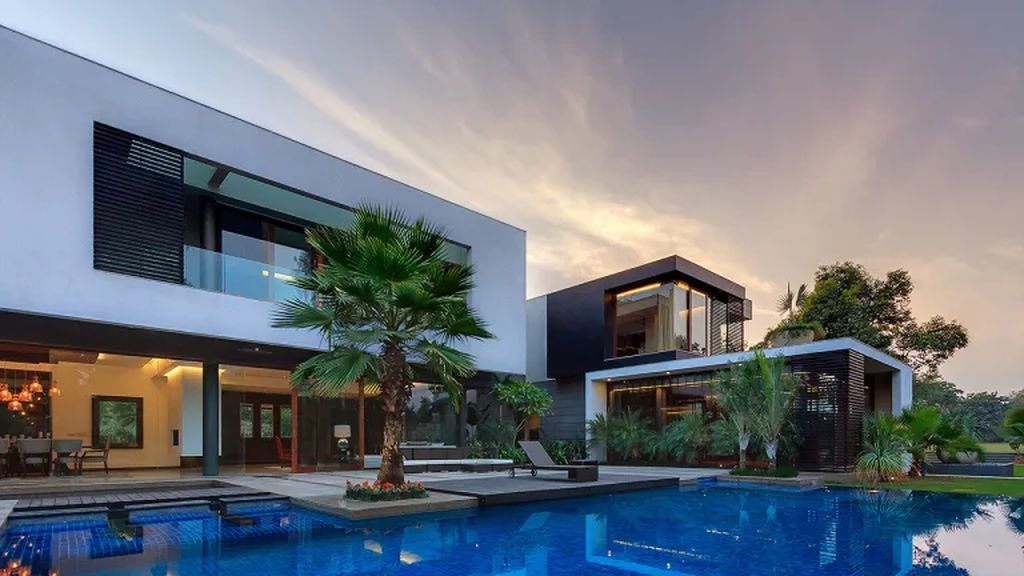
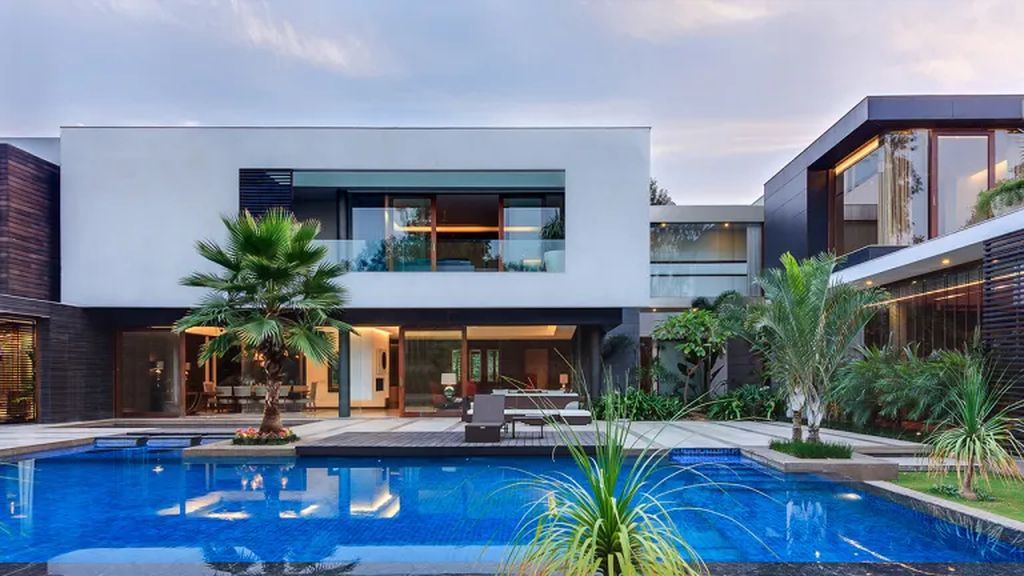
Indeed, the focal point of this space is an alluring pool, setting the stage for the perfect outdoor experience.
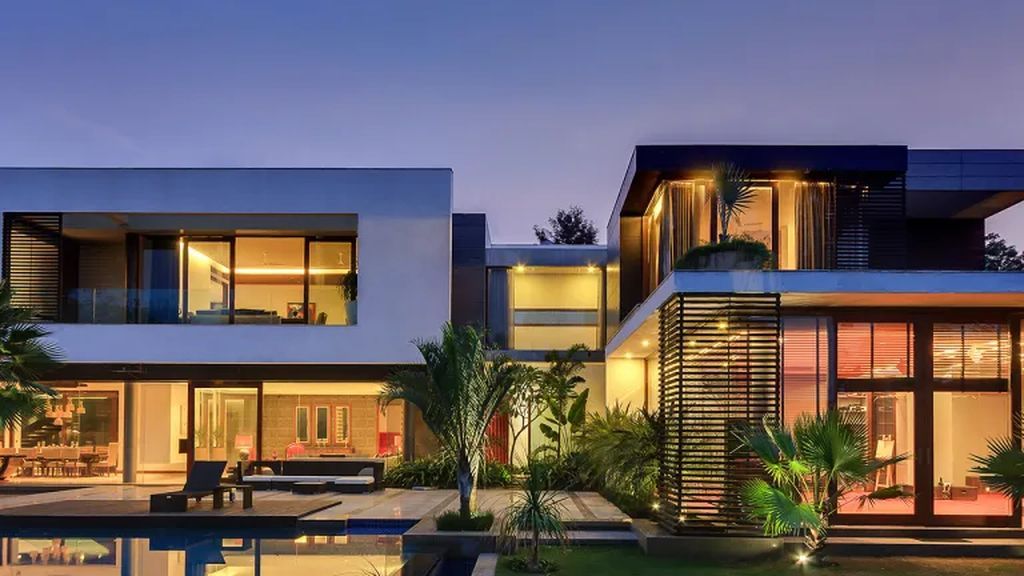
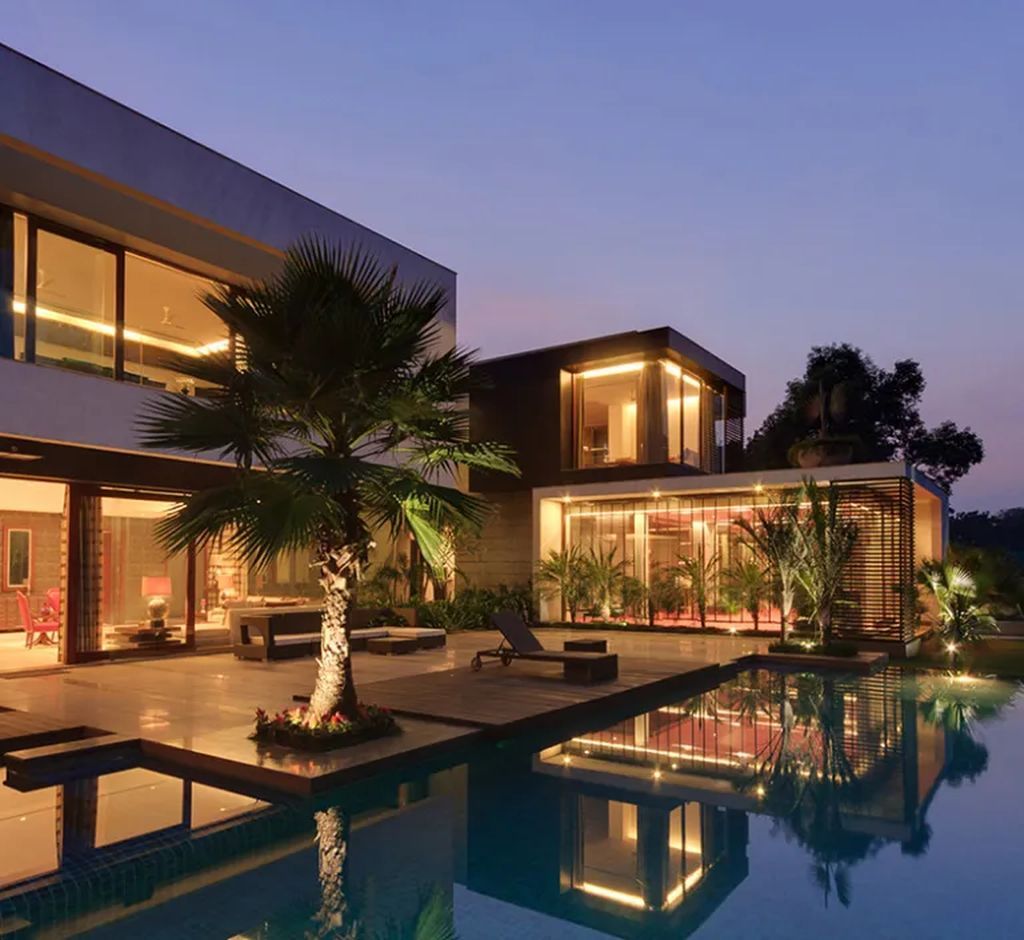
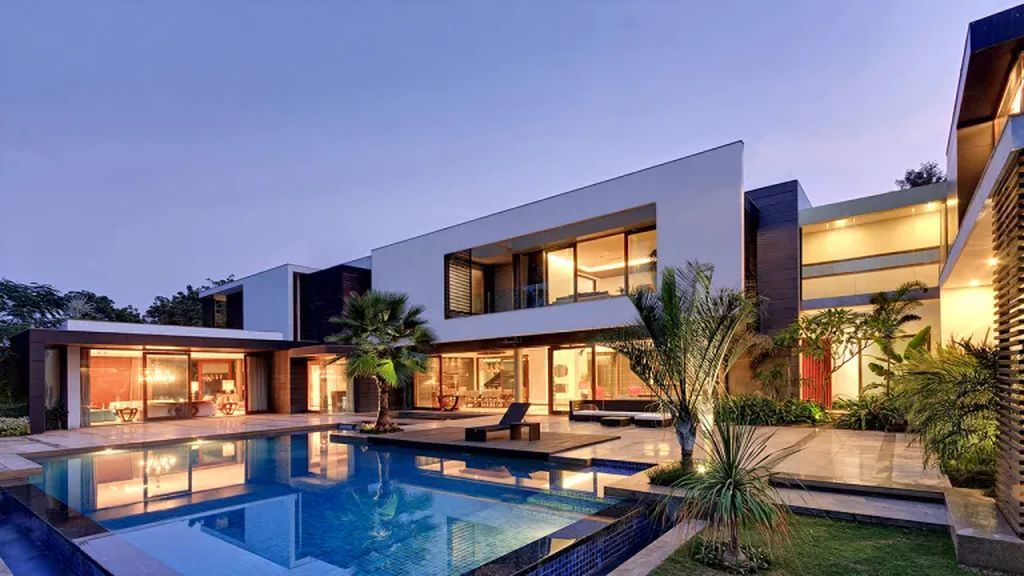
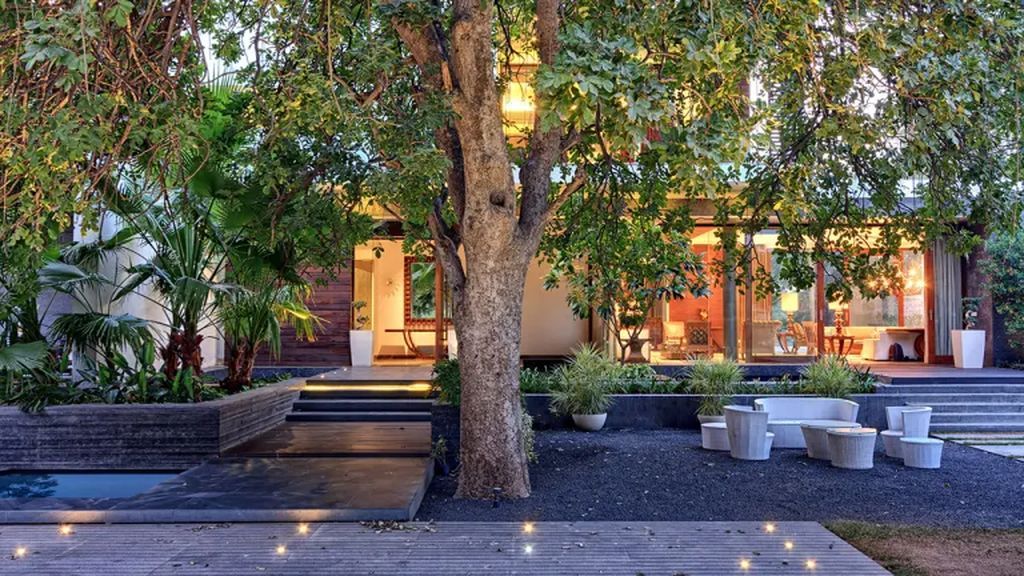
Also, the entry patio, which is extensively landscaped, harmoniously integrates with this magnificent natural feature.
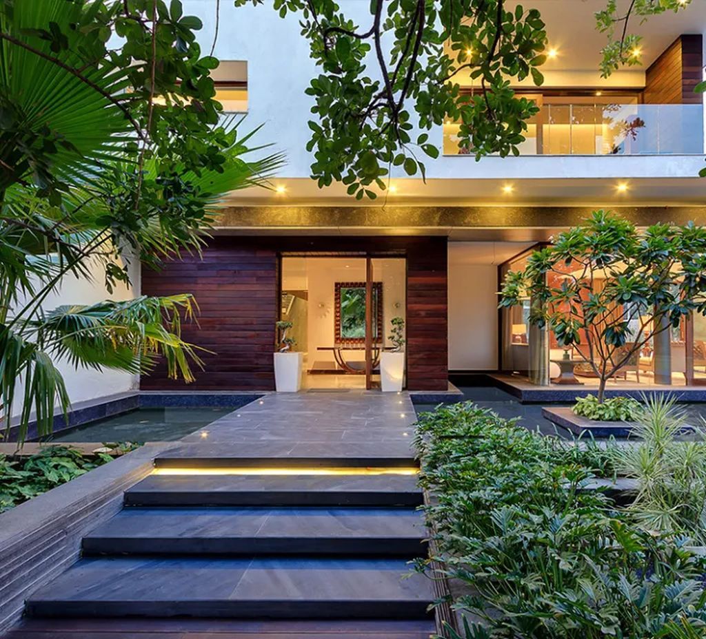
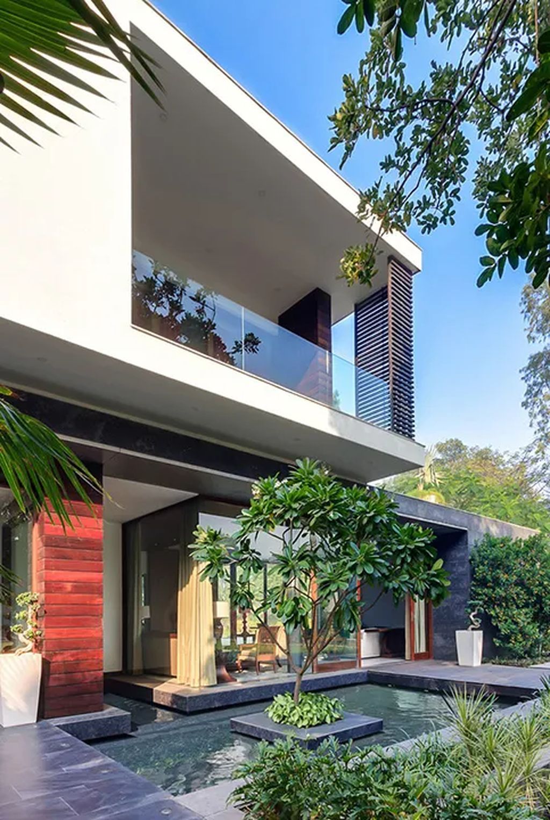
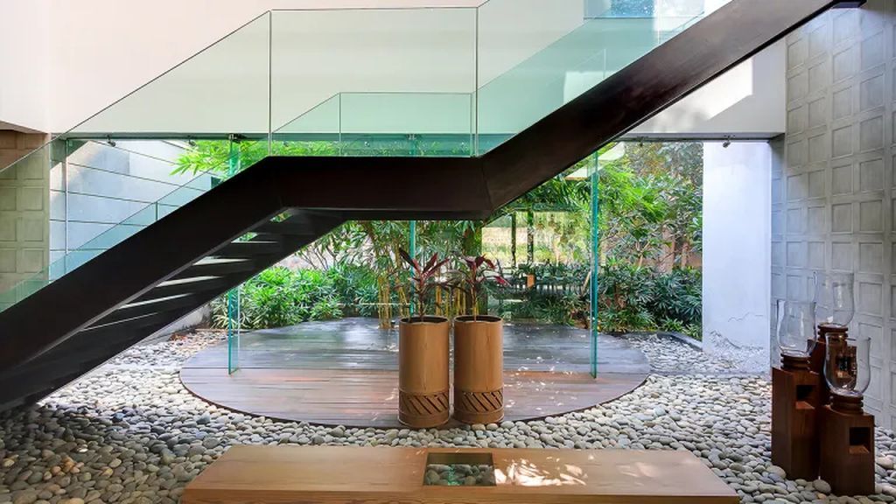
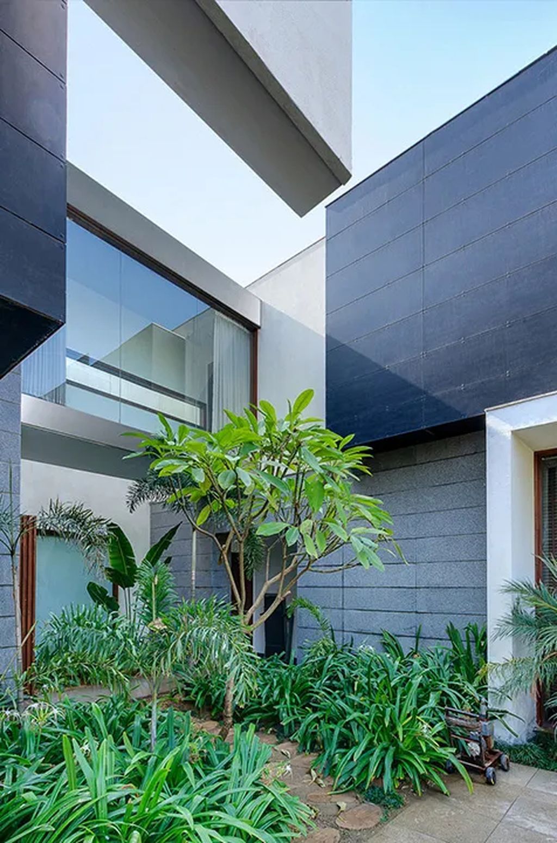
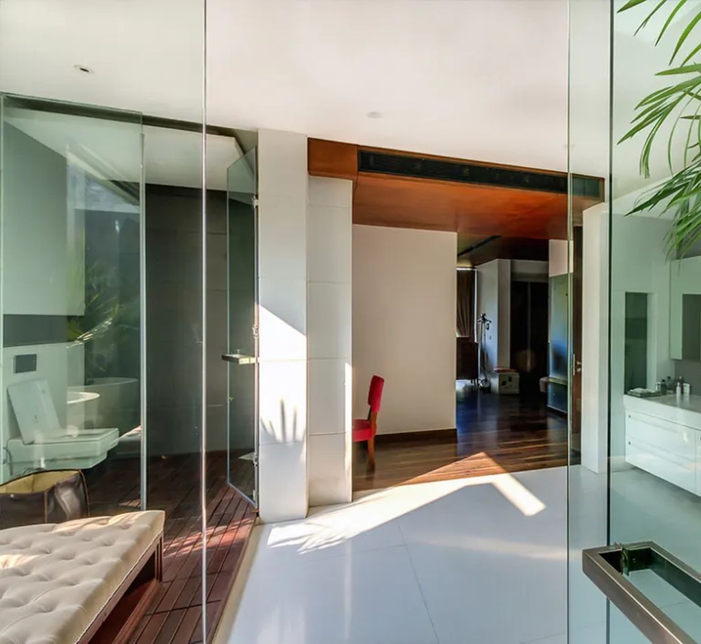
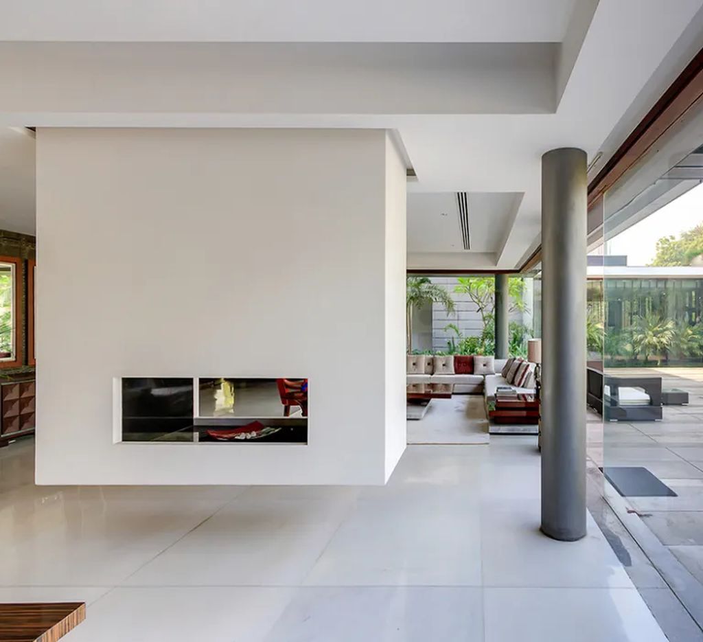
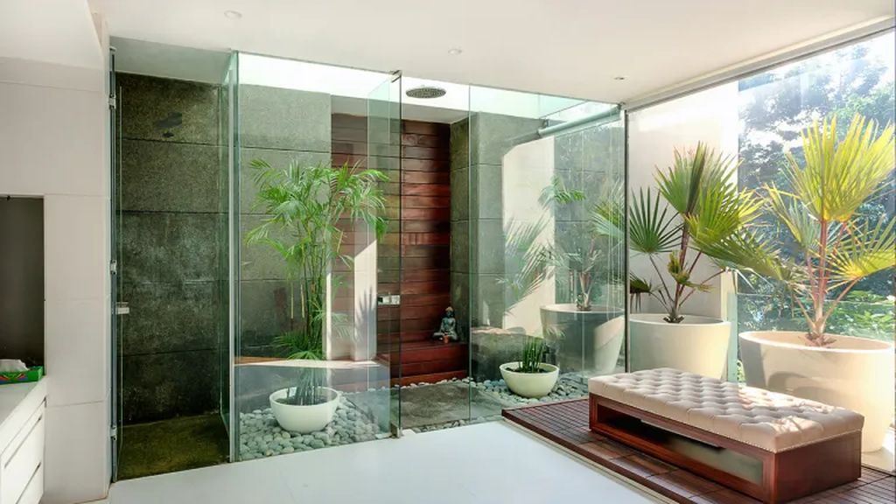
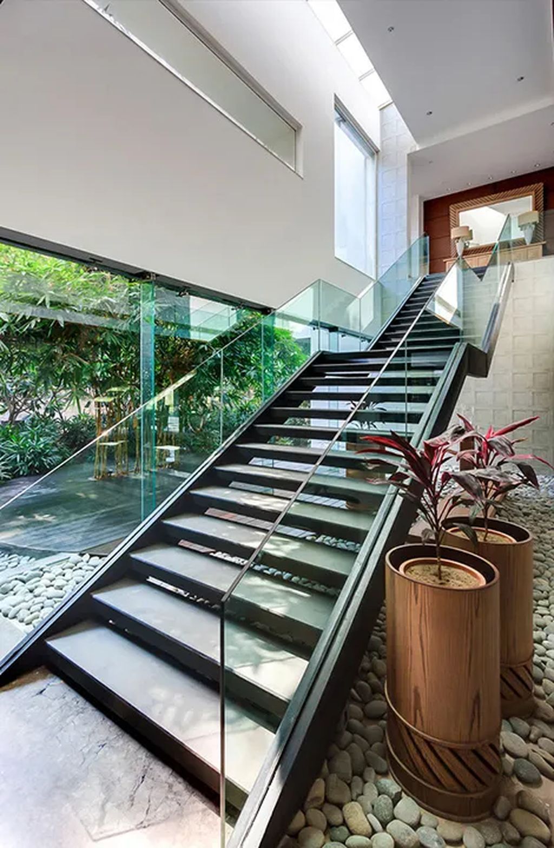
The glazed corridor within offers enticing views of the pool, creating a delightful journey as one traverses the upper-floor informal lounge.
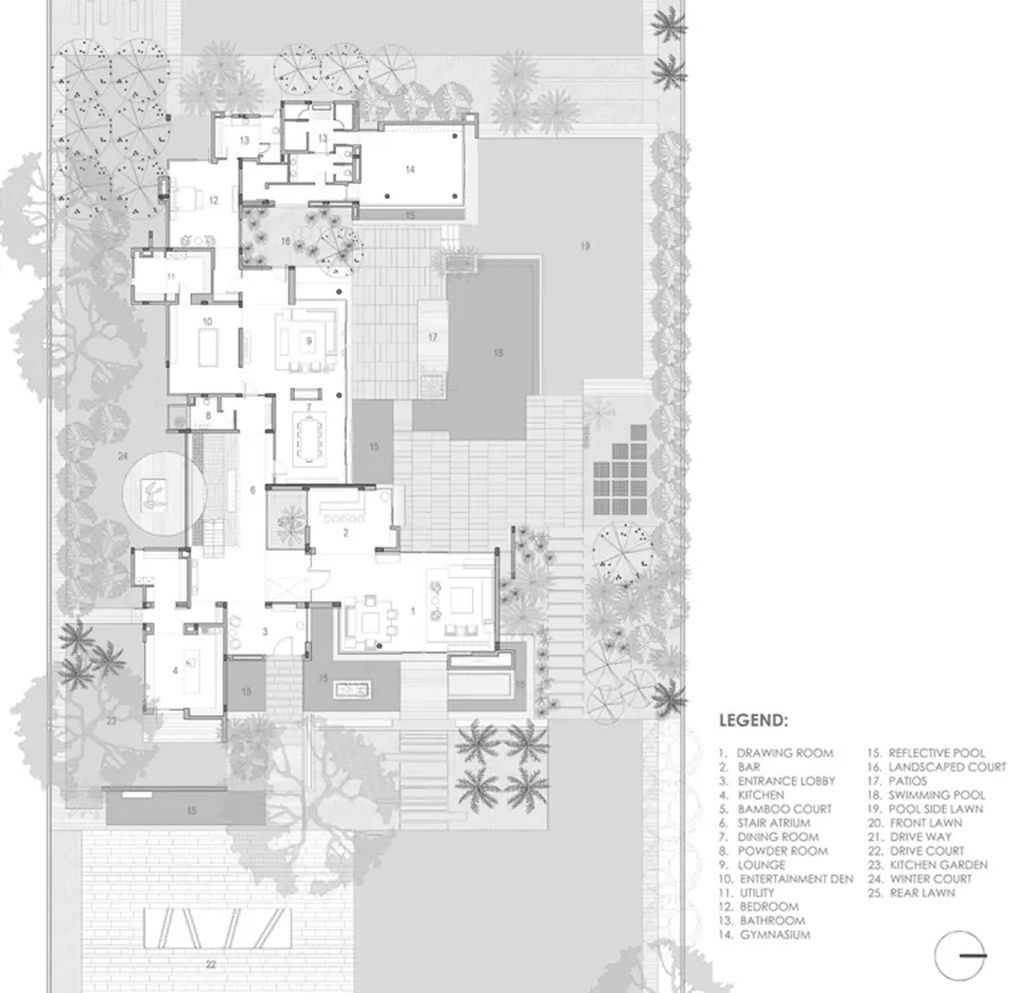
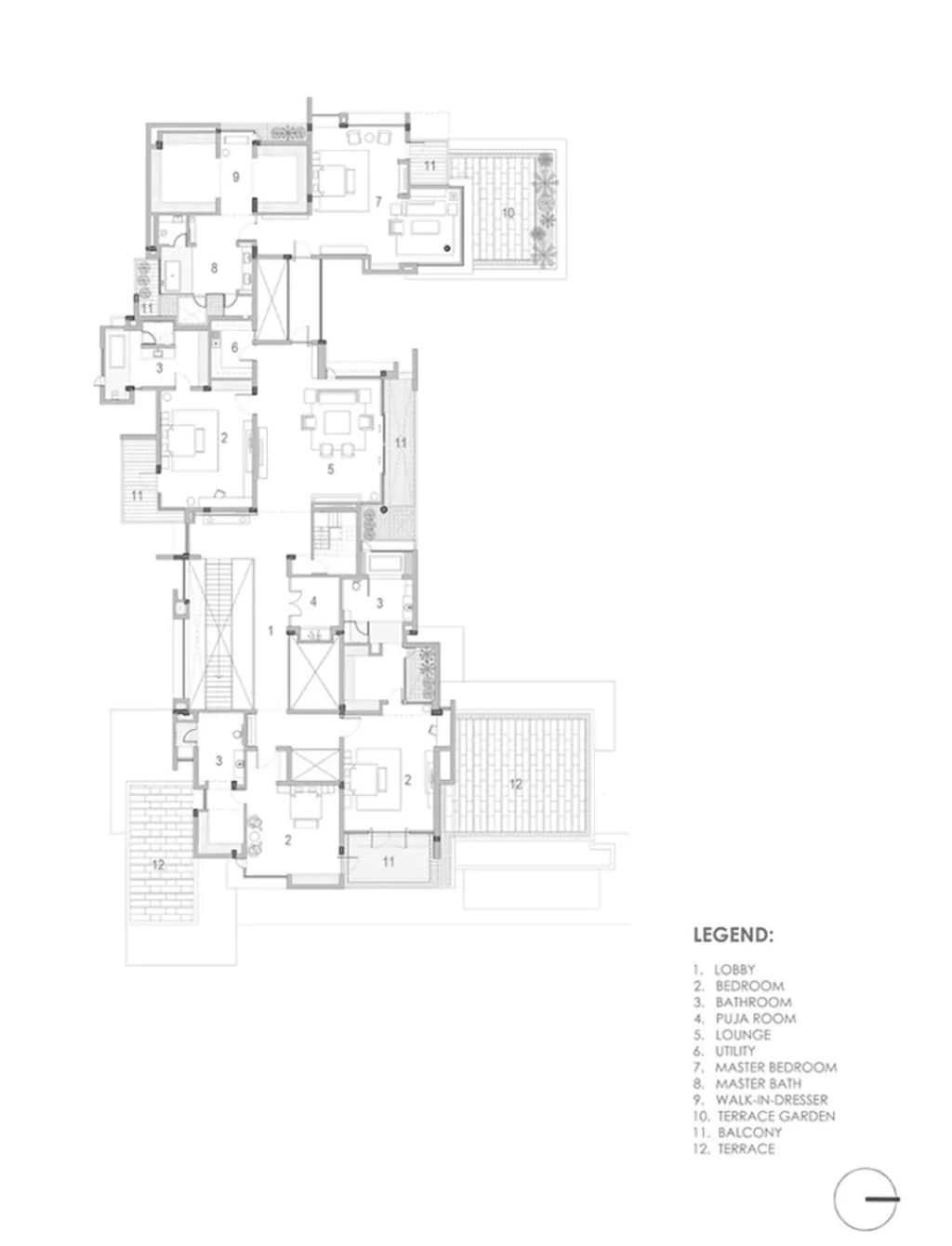
The Bridge House Gallery:







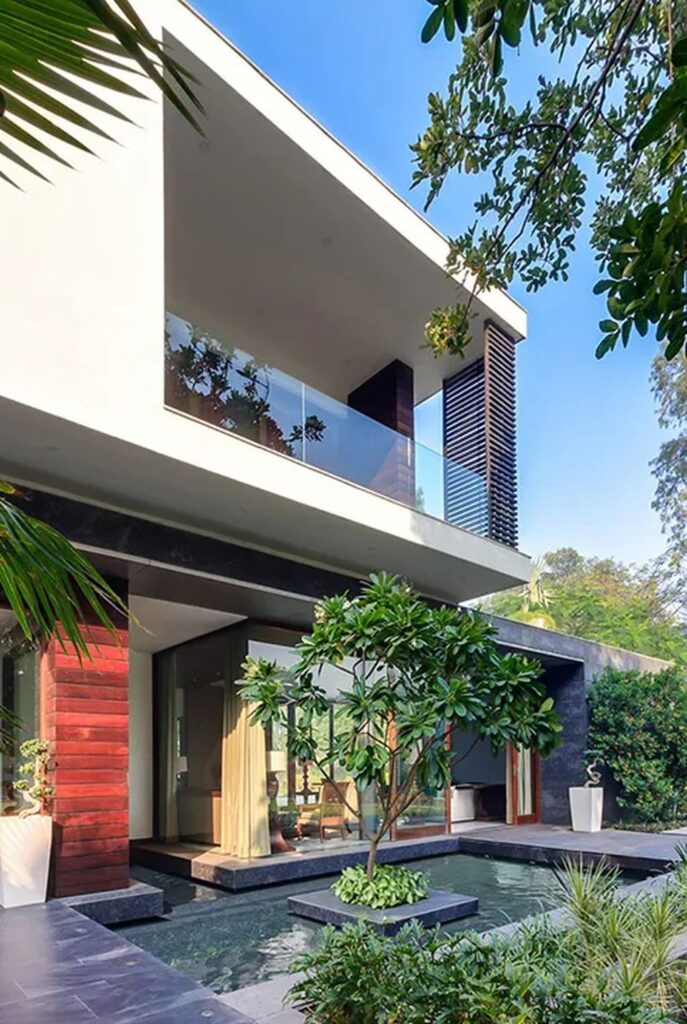

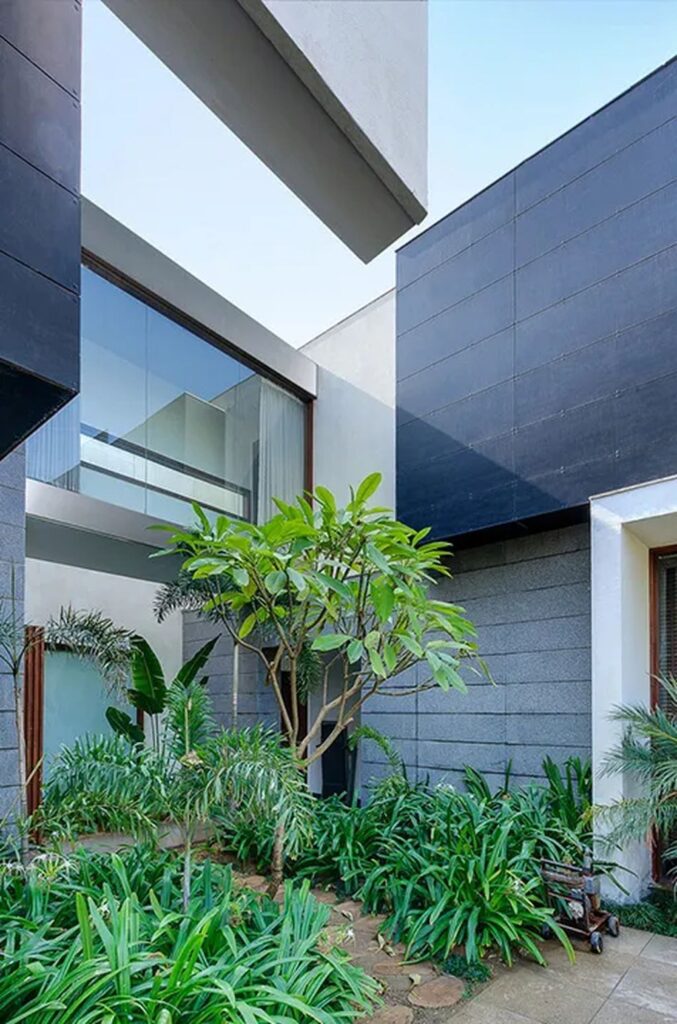



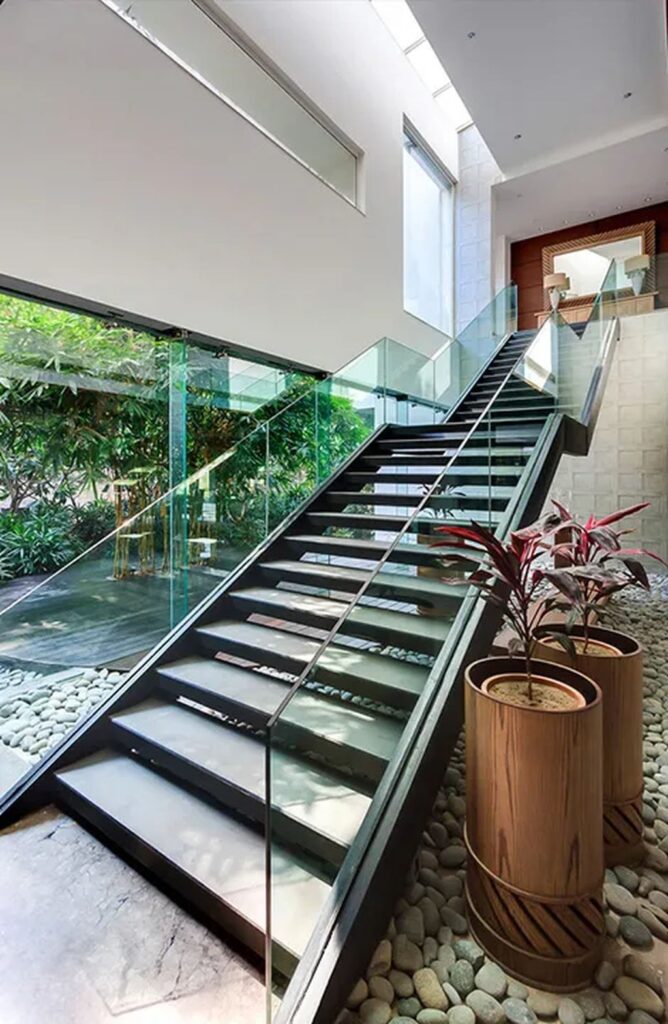

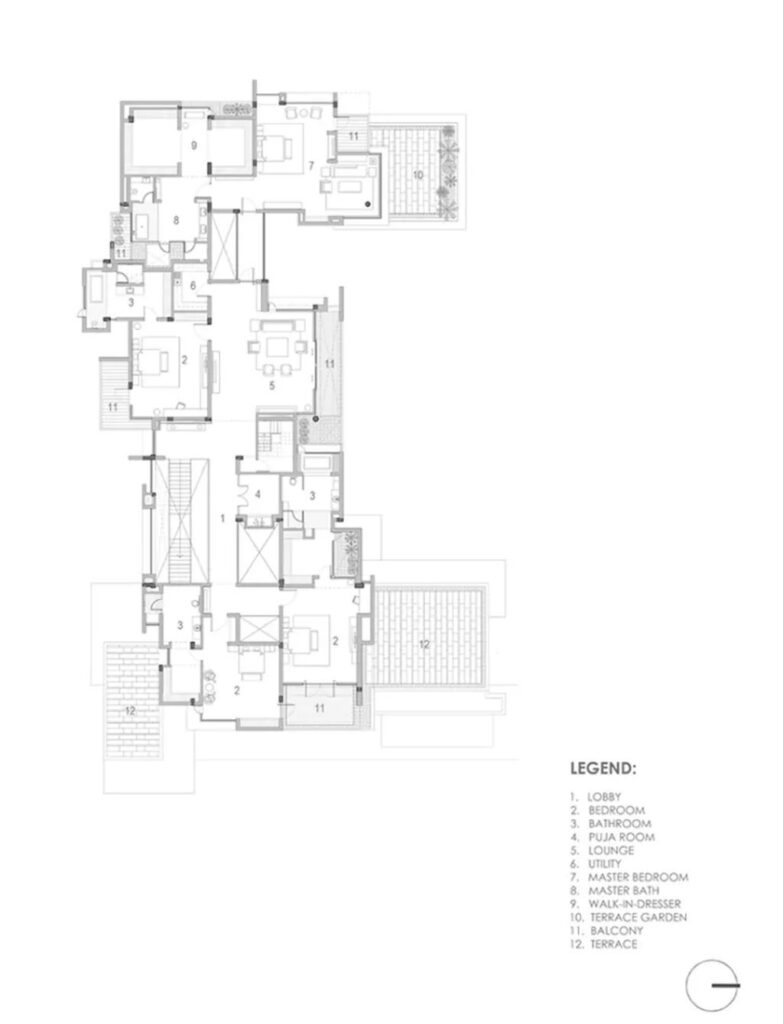
Text by the Architects: The narrow site of approximately 2.5 acres perfectly oriented East – West, actually paved the way towards the shaping of the building configuration where the North side left open. The pool also positioned in this space and became the focus providing a perfect outdoor character. The placement of the house also hinged around an existing tree presumed to be more than some 75 years old.
Photo credit: | Source: DADA Partners
For more information about this project; please contact the Architecture firm :
– Add: B 99, Sushant Lok 1, Gurgaon Haryana 122002, India
– Tel: +91 124 4040076
– Email: contact@dadapartners.com
More Projects in India here:
- The Overhang House, a Cozy Home in India Designed by DADA Partners
- H House, a Typical Bungalow with a Garden by Co.lab Design Studio
- C+S House, Stunning Renovation from 1970’s Era House by AE Superlab
- Aranya House in India by Modo designs
- The Screen House in India by The Grid Architects
