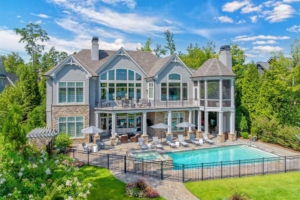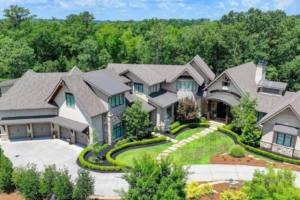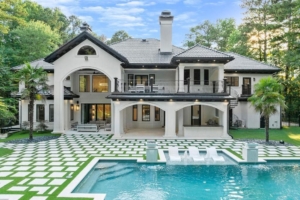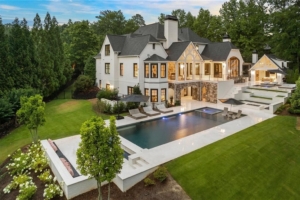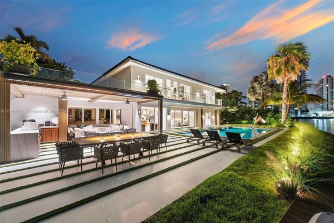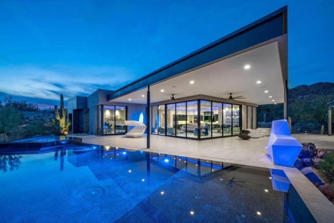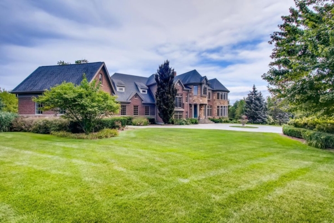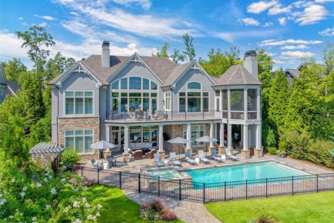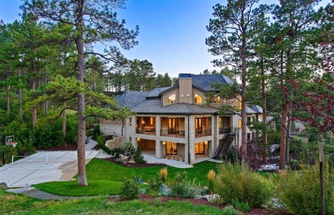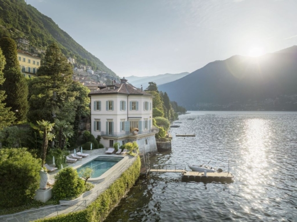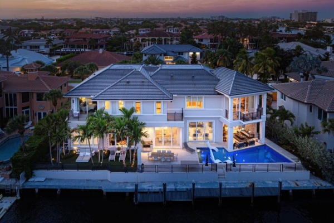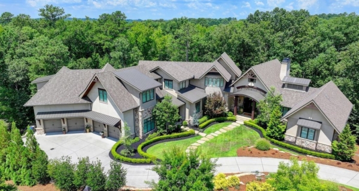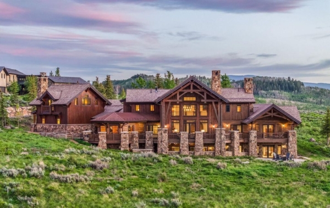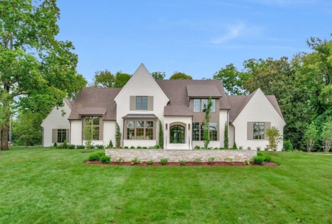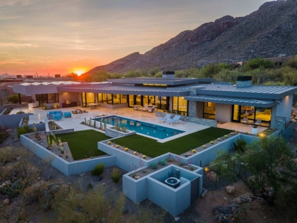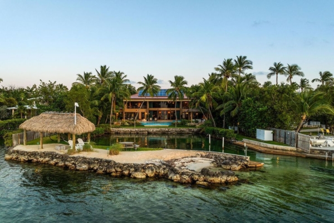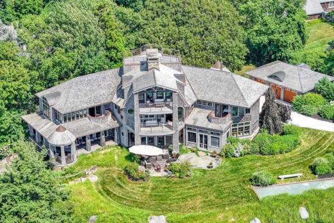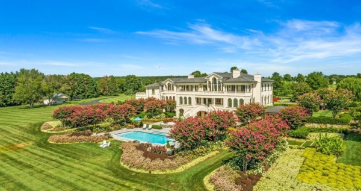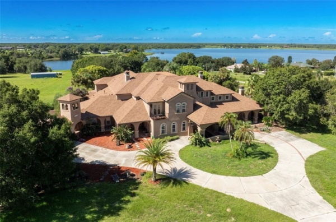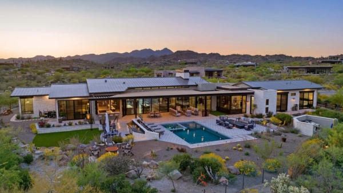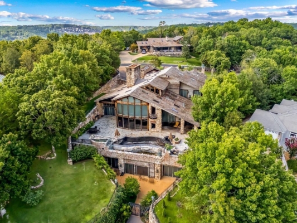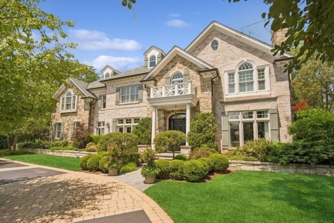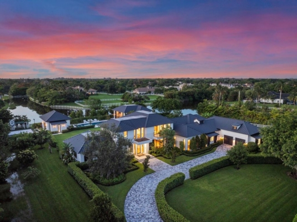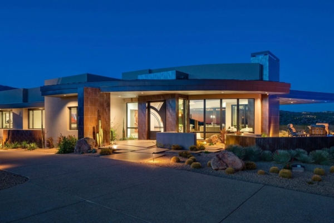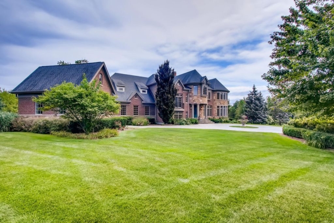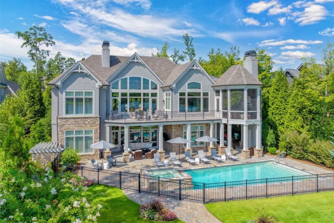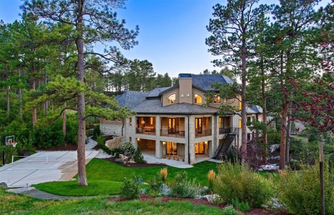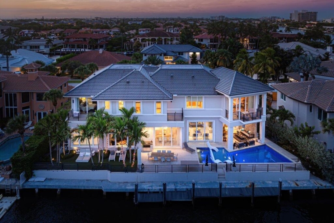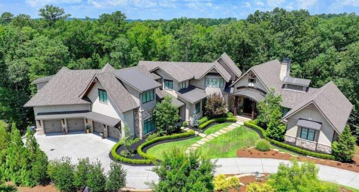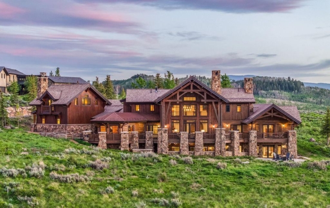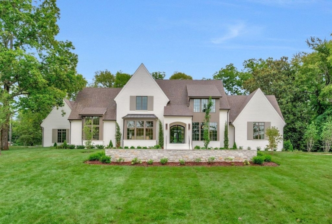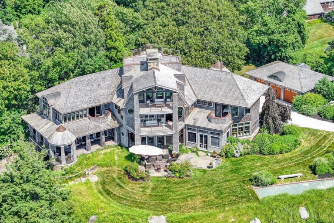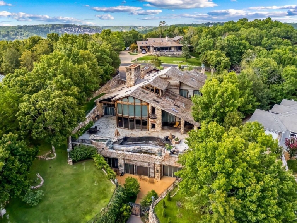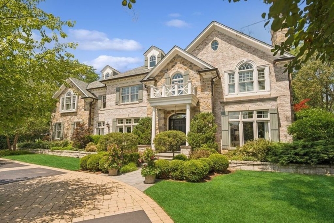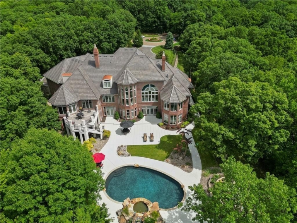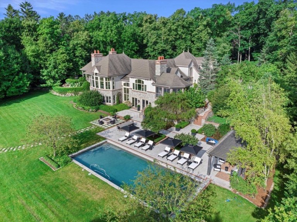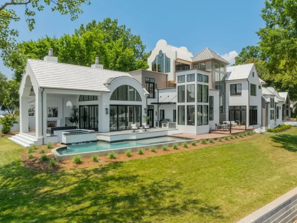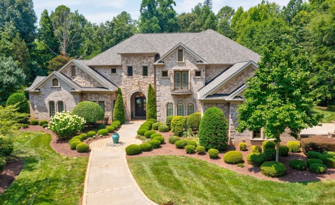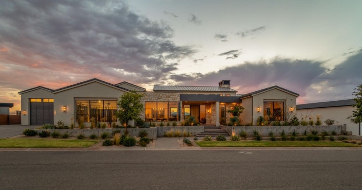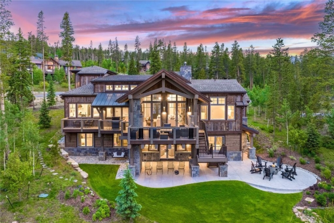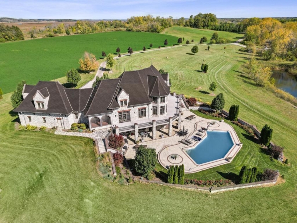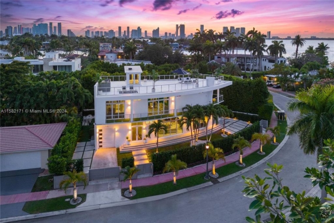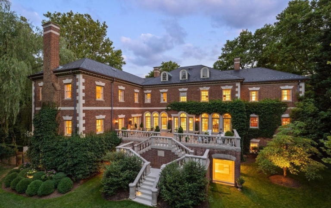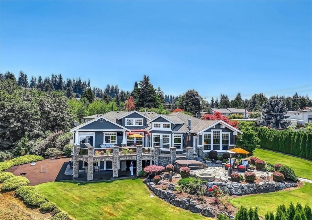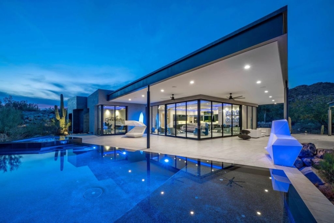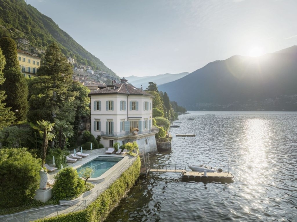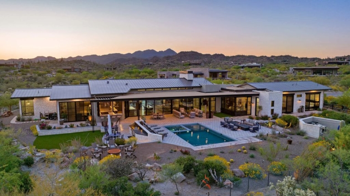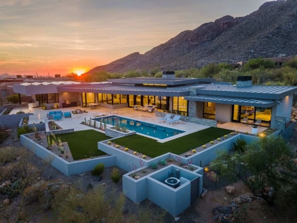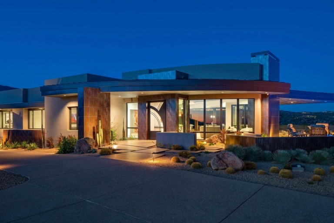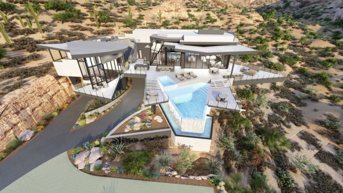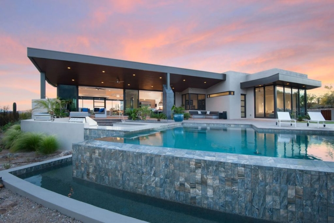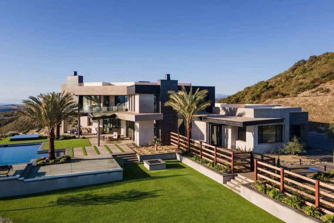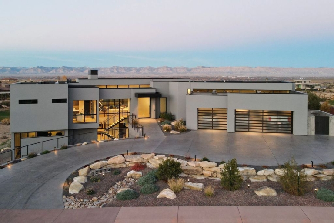ADVERTISEMENT
Contents
1337 Pikes Bluff Rd, Saint Simons Island, Georgia
Description About The Property
The property at 1337 Pikes Bluff Rd in Saint Simons Island, Georgia, is a splendid representation of Lowcountry living, boasting an array of impressive features. This single-family home offers four bedrooms and six bathrooms, spanning approximately 4,913 square feet. The house exudes a timeless and exquisitely appointed style with custom finishes that add to its allure. Nestled on a lakefront home site, the property’s floor-to-ceiling windows provide breathtaking views and seamlessly connect the open floor plan with outdoor entertaining spaces. The two-story great room, complete with a fireplace, flows gracefully into the dining area. The heart of the home, the gourmet kitchen, is a showcase of custom cabinetry, top-of-the-line appliances, and abundant natural light in the breakfast nook. The first-floor primary retreat, with its his and hers closets, luxurious bath, vaulted ceiling, covered terrace, and adjacent study, offers a private oasis. Adding to the appeal, there’s a first-floor guest suite on the opposite wing of the home, ensuring privacy for guests. The second floor presents a second laundry room, two more guest suites, and a family room with a wet bar, all with captivating lake views. Additionally, a bonus room over the garage can serve as a home office and media room. With its beautifully landscaped and fenced grounds, this property is truly move-in ready, making it an exceptional find for those seeking a luxurious and comfortable home in a picturesque location.
To learn more about 1337 Pikes Bluff Rd, Saint Simons Island, Georgia, please contact Angela Harrison 305-394-1220 – Frederica Realty for full support and perfect service.
The Property Information:
- Location: 1337 Pikes Bluff Rd, Saint Simons Island, GA 31522
- Beds: 4
- Baths: 6
- Living: 4,913 sqft
- Lot size: 1.42 Acres
- Built: 2018
- Agent | Listed by: Angela Harrison 305-394-1220 – Frederica Realty
- Listing status at Zillow
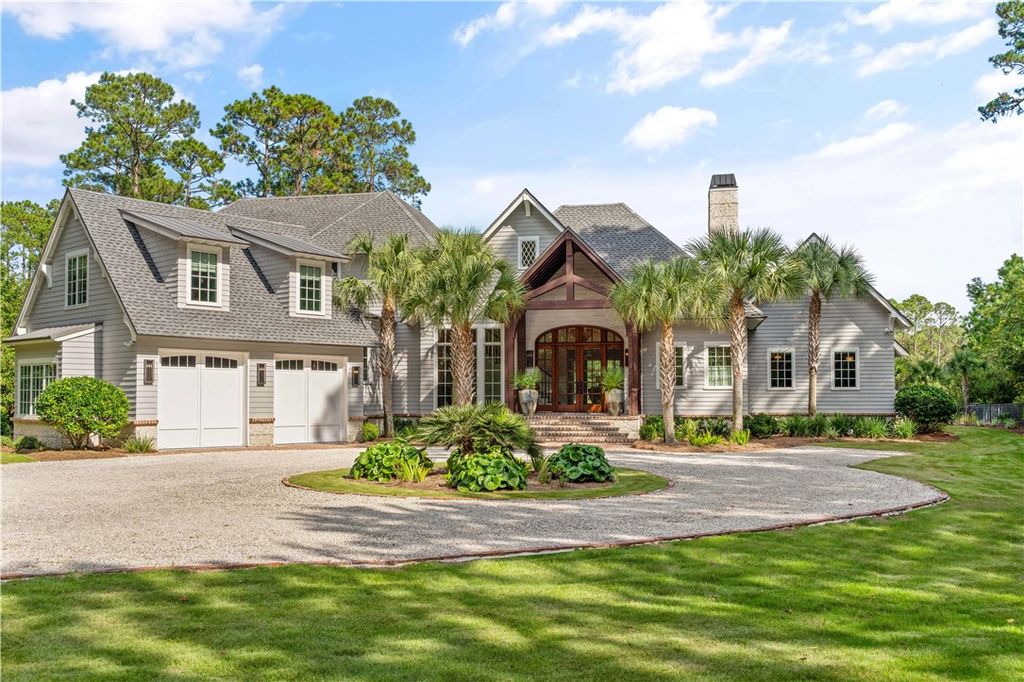
ADVERTISEMENT
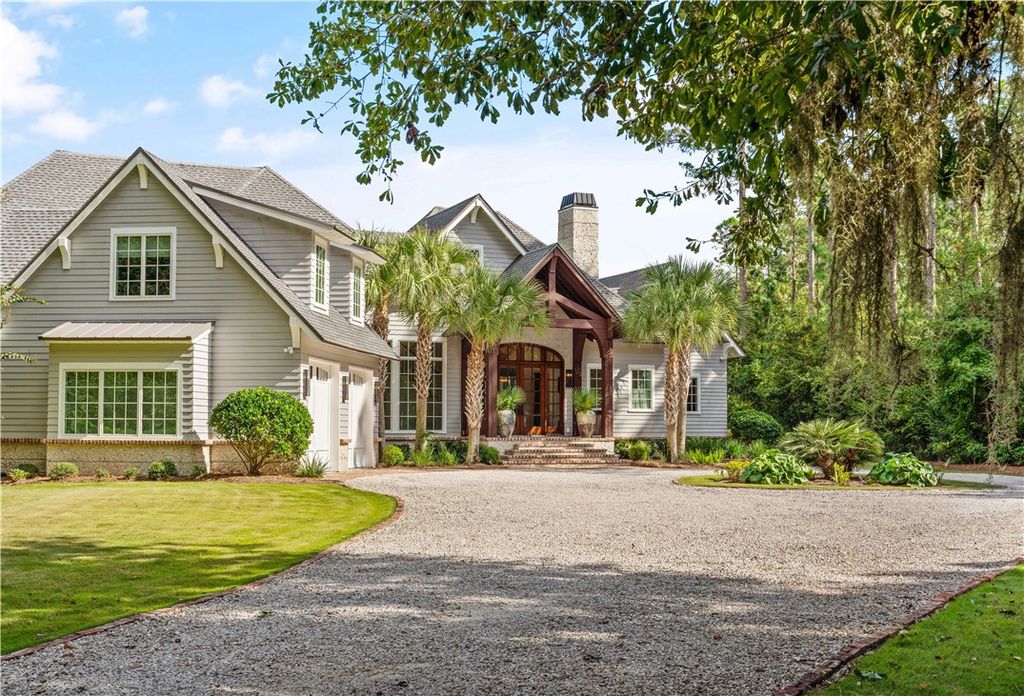
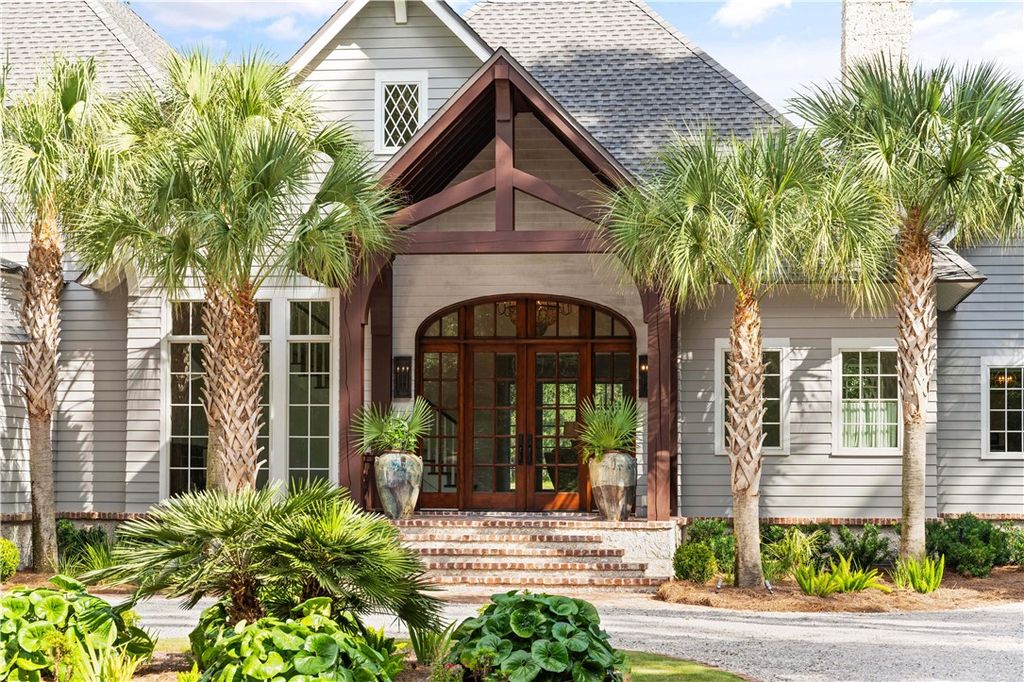
ADVERTISEMENT


ADVERTISEMENT
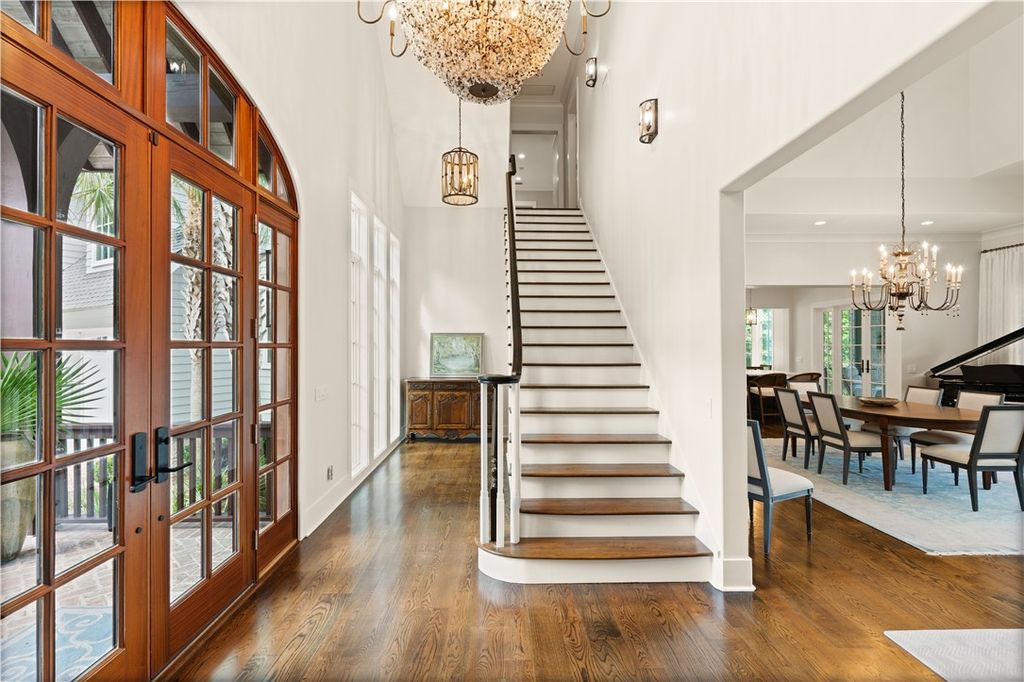
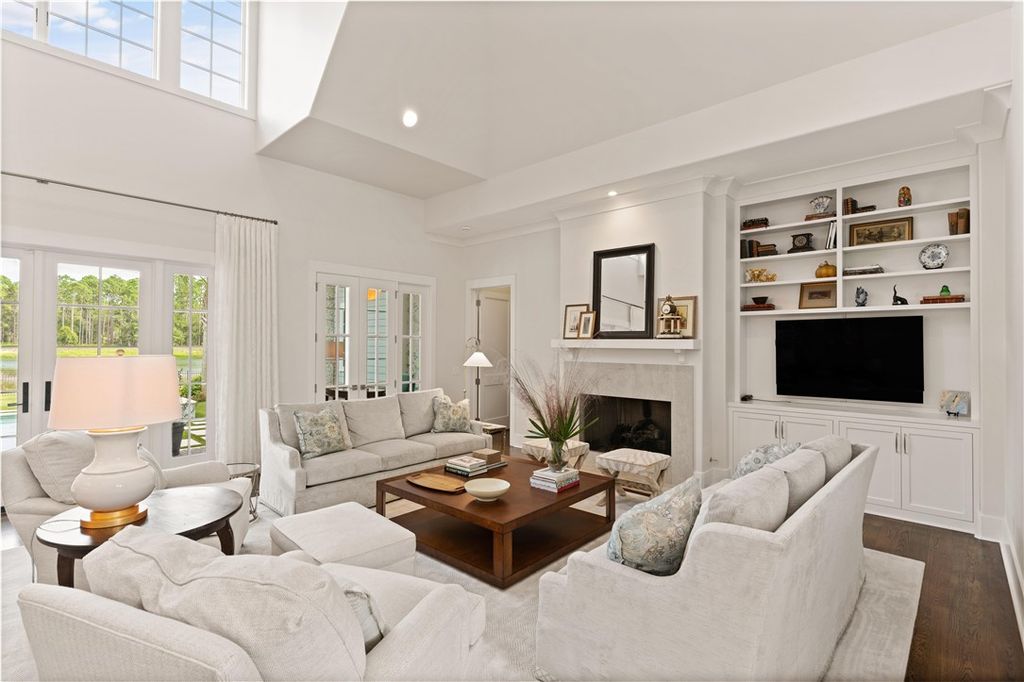
ADVERTISEMENT
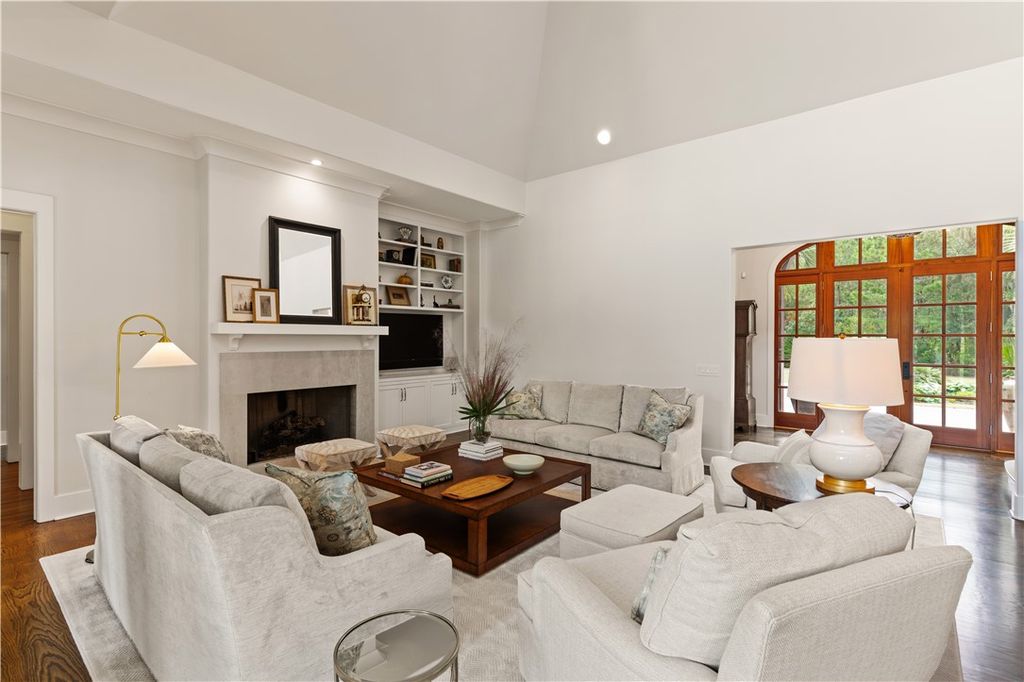
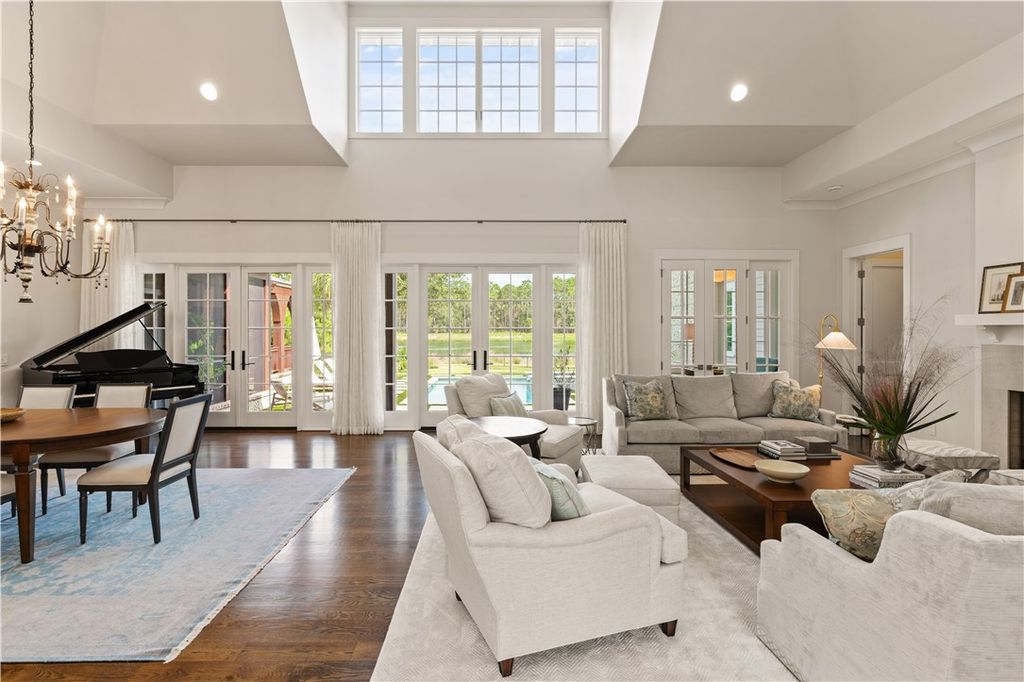
ADVERTISEMENT


ADVERTISEMENT


ADVERTISEMENT
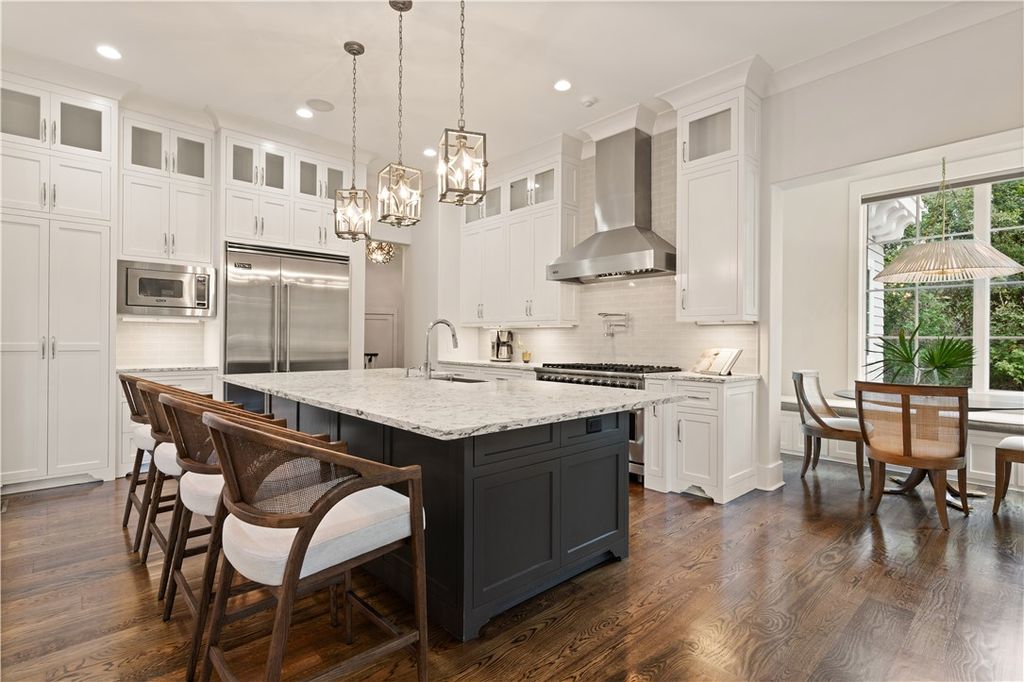
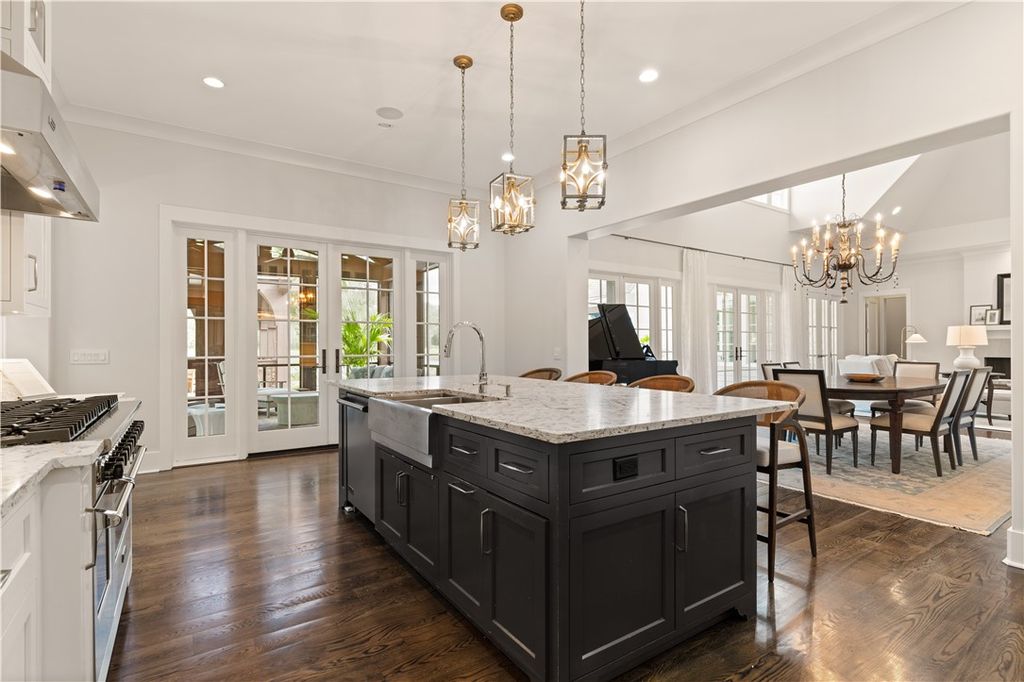
ADVERTISEMENT
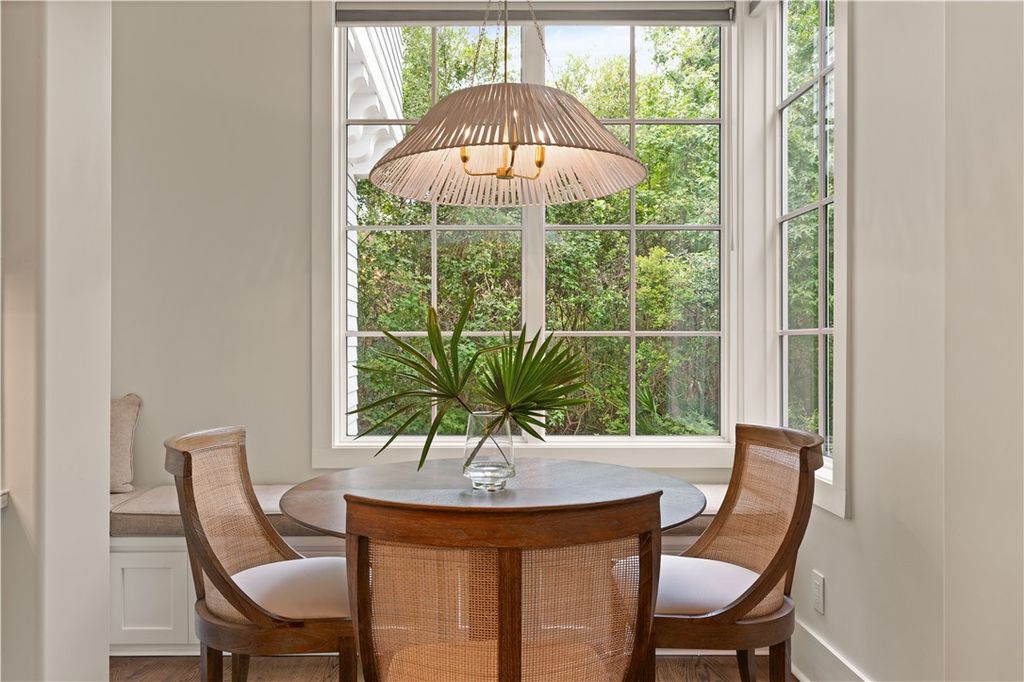
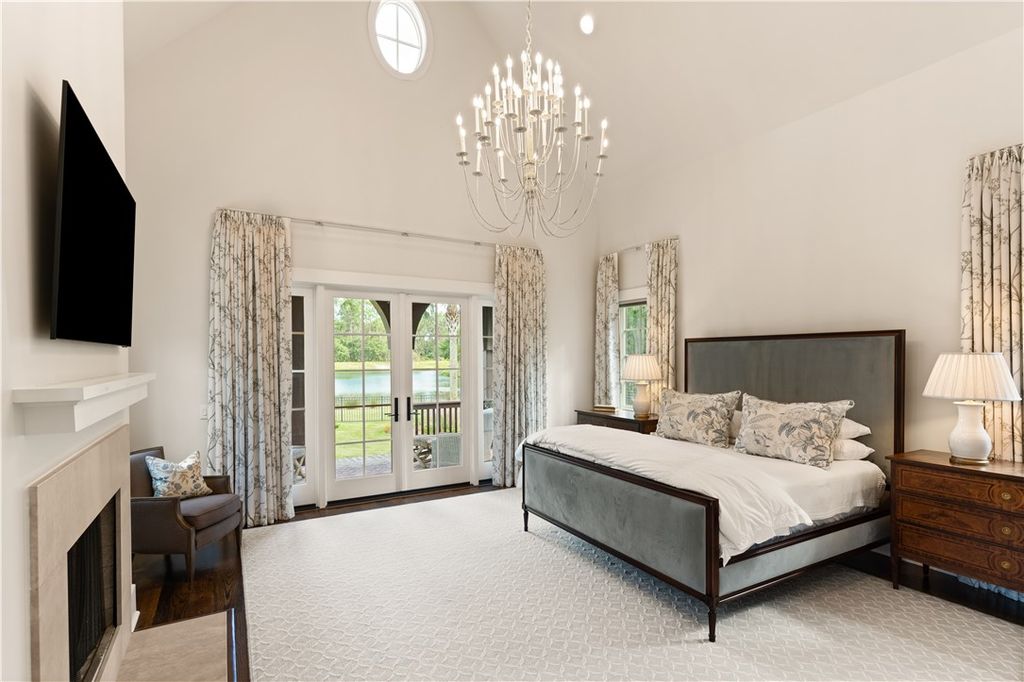
ADVERTISEMENT
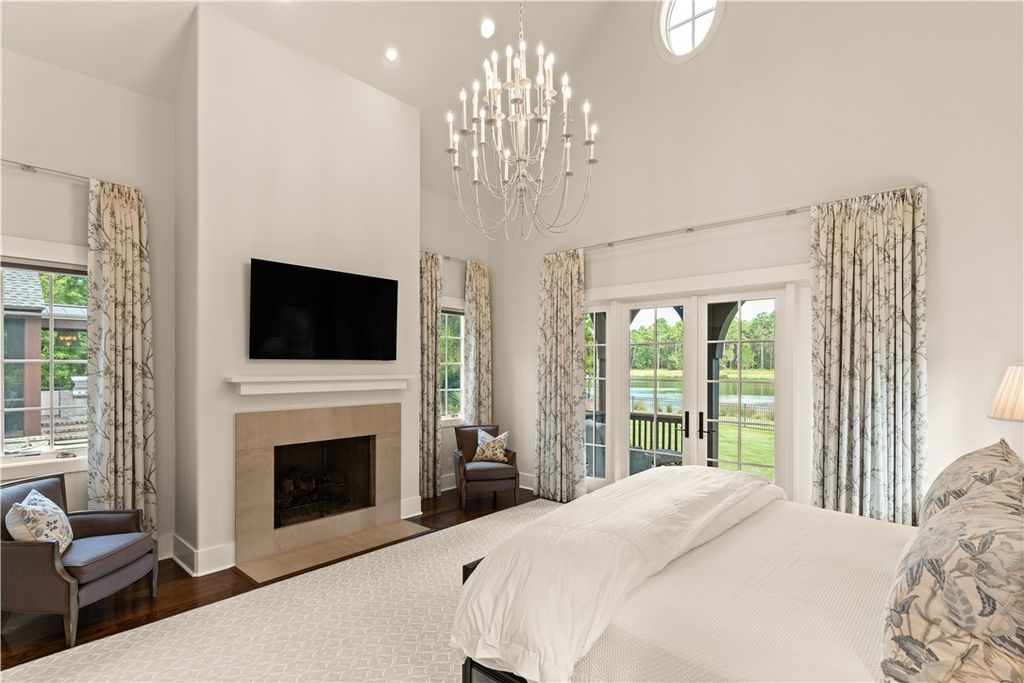
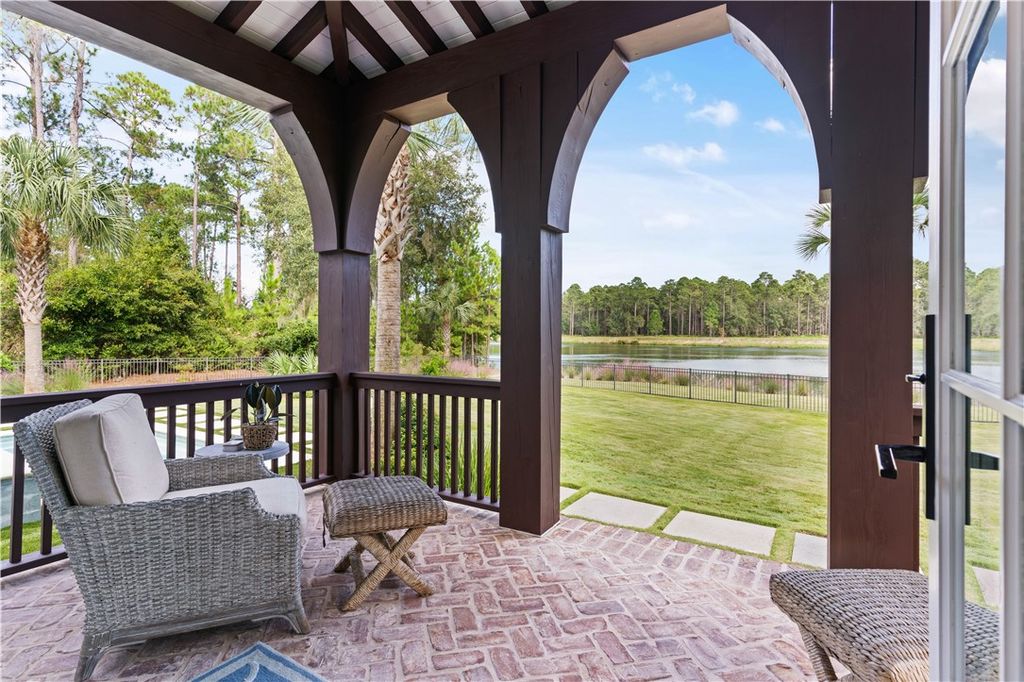
ADVERTISEMENT
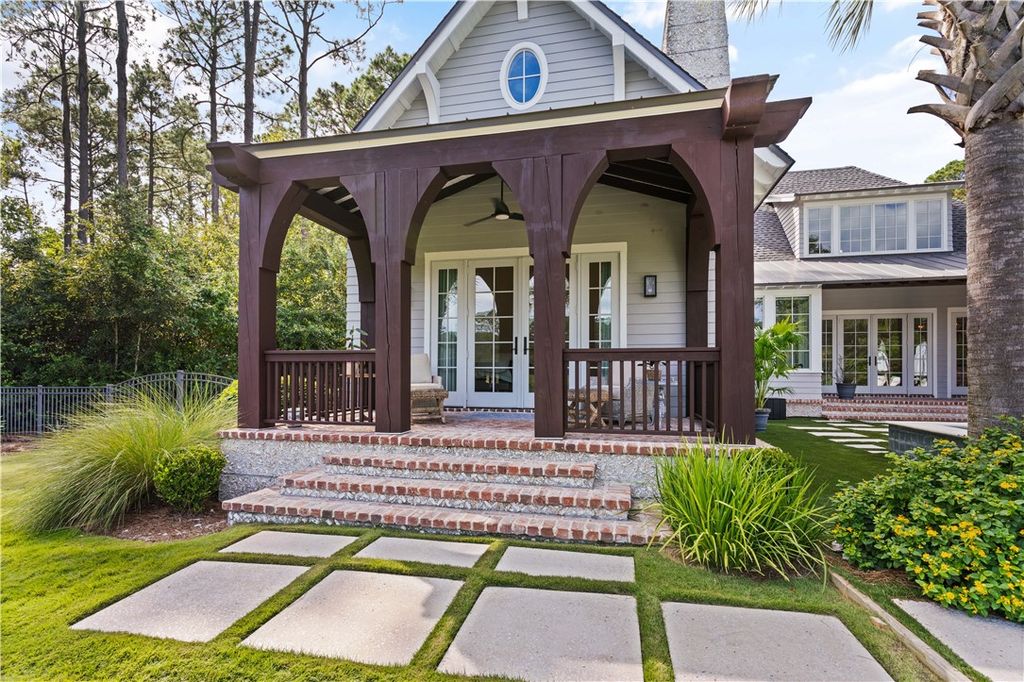
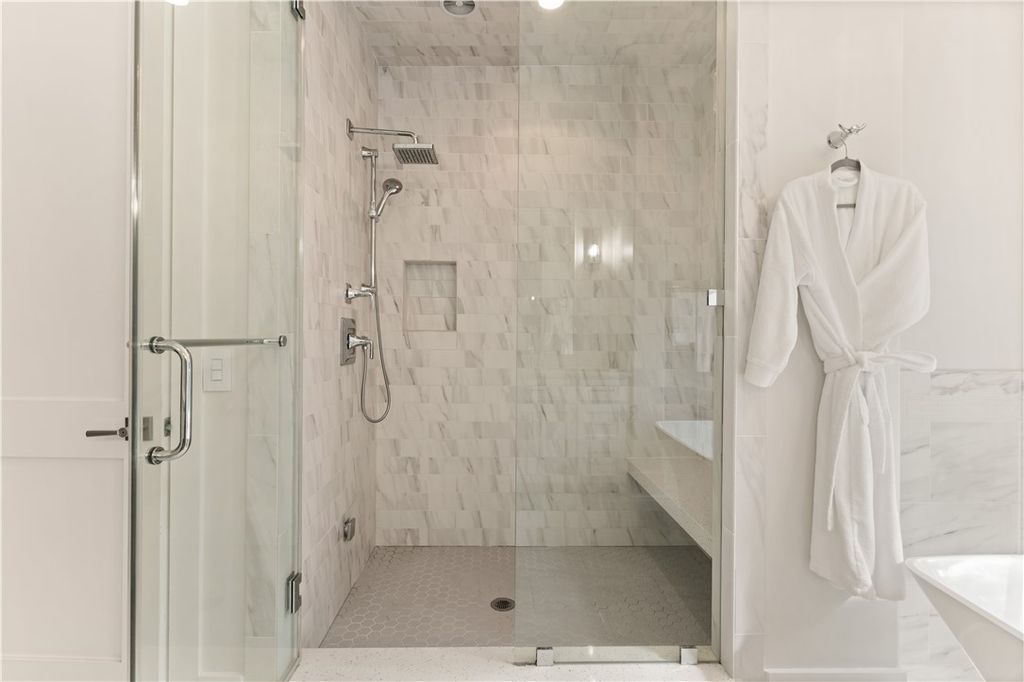
ADVERTISEMENT
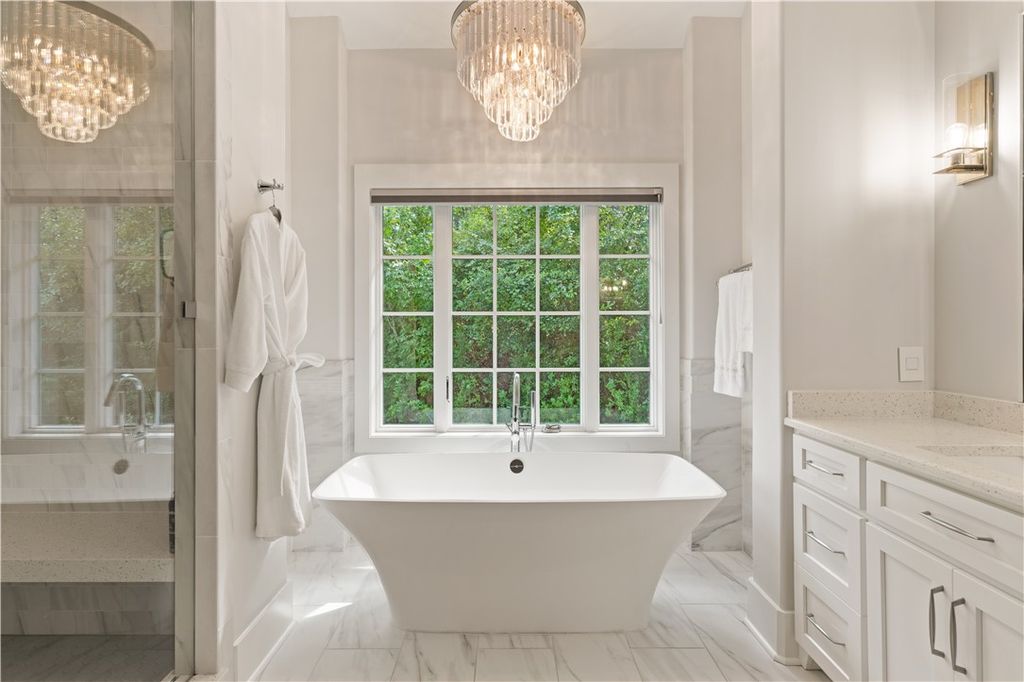
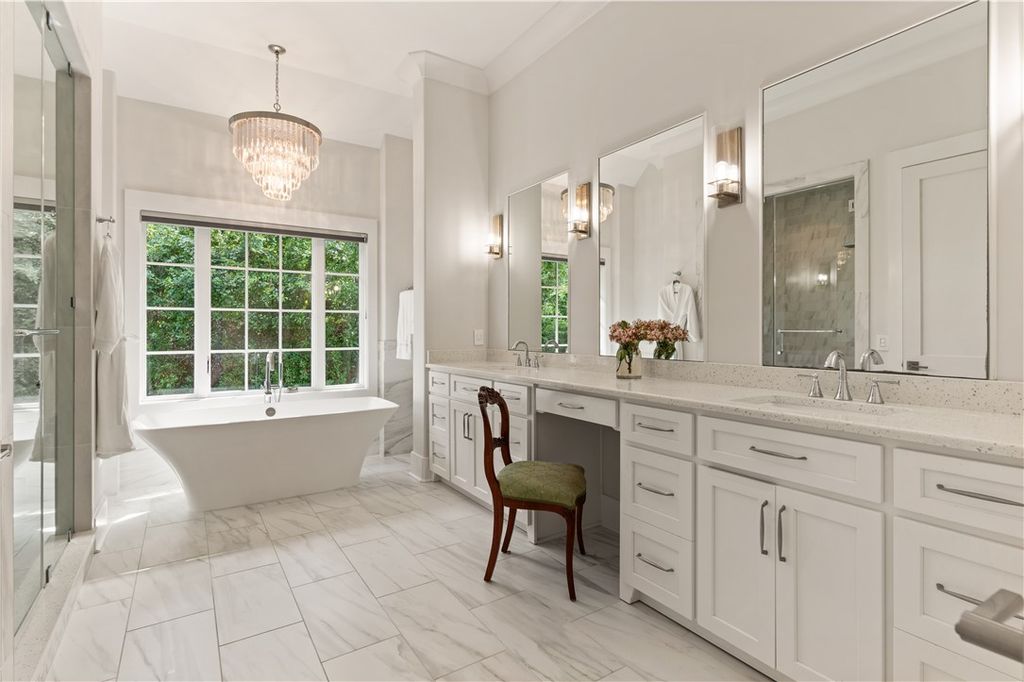
ADVERTISEMENT
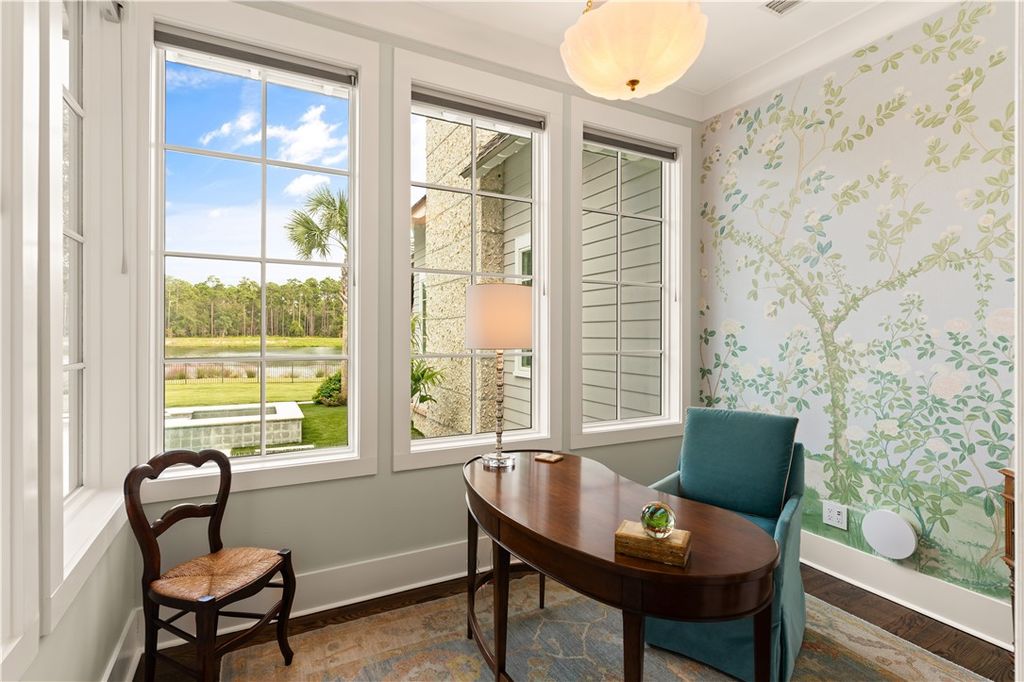
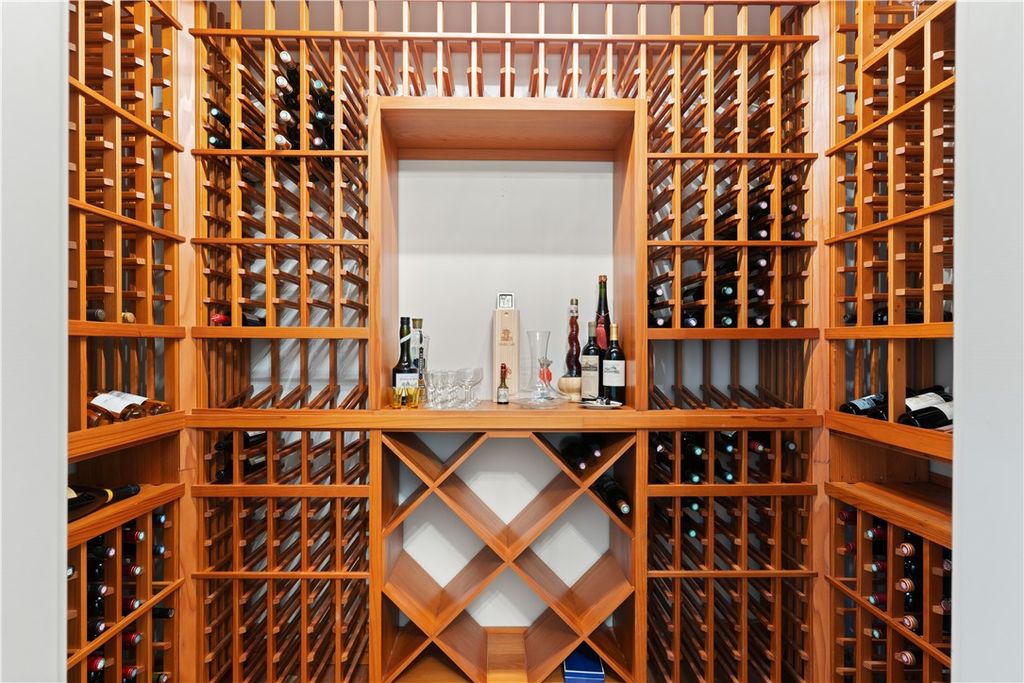
ADVERTISEMENT

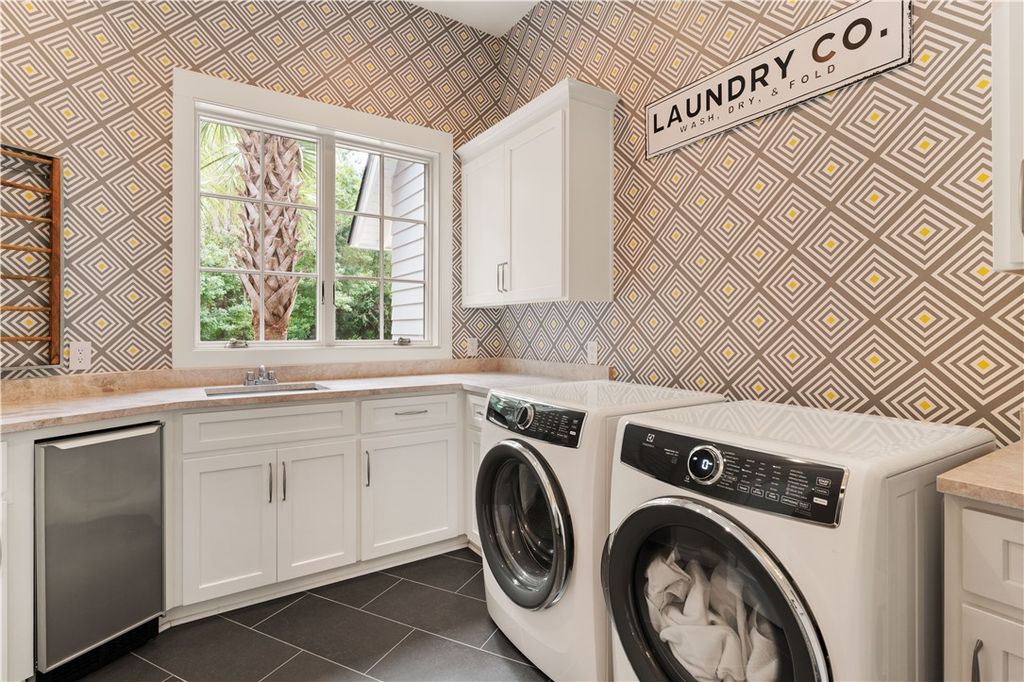
ADVERTISEMENT
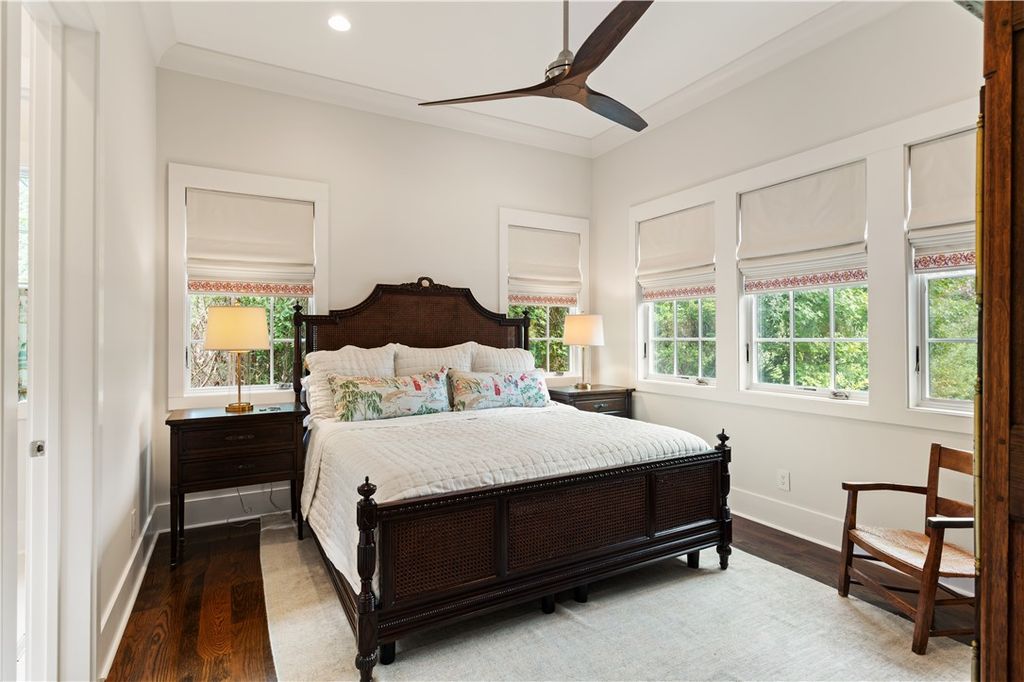

ADVERTISEMENT
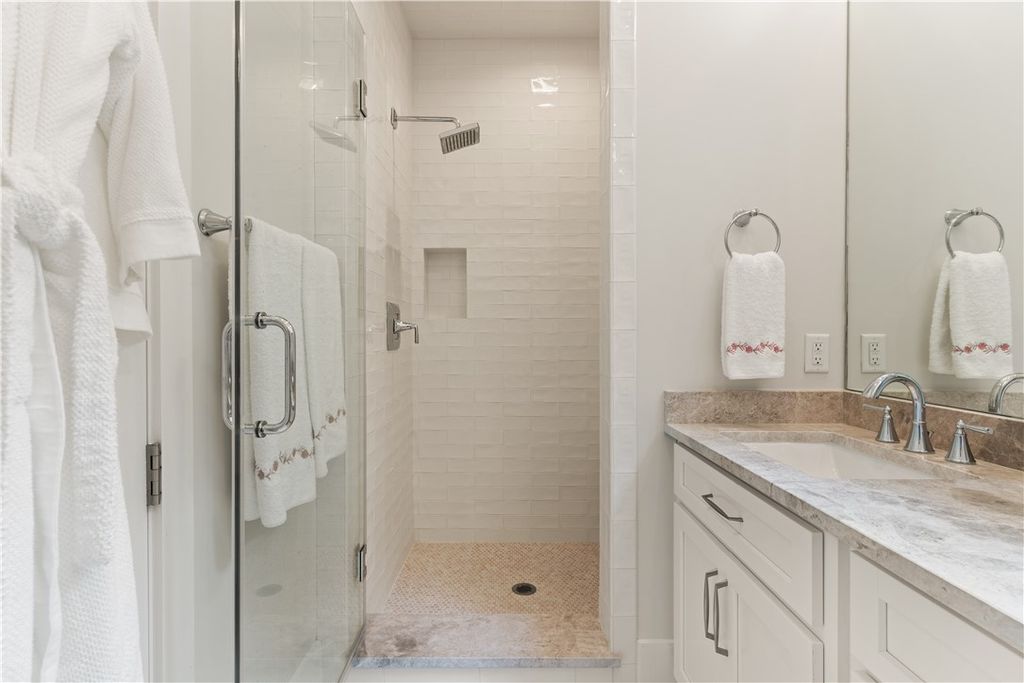
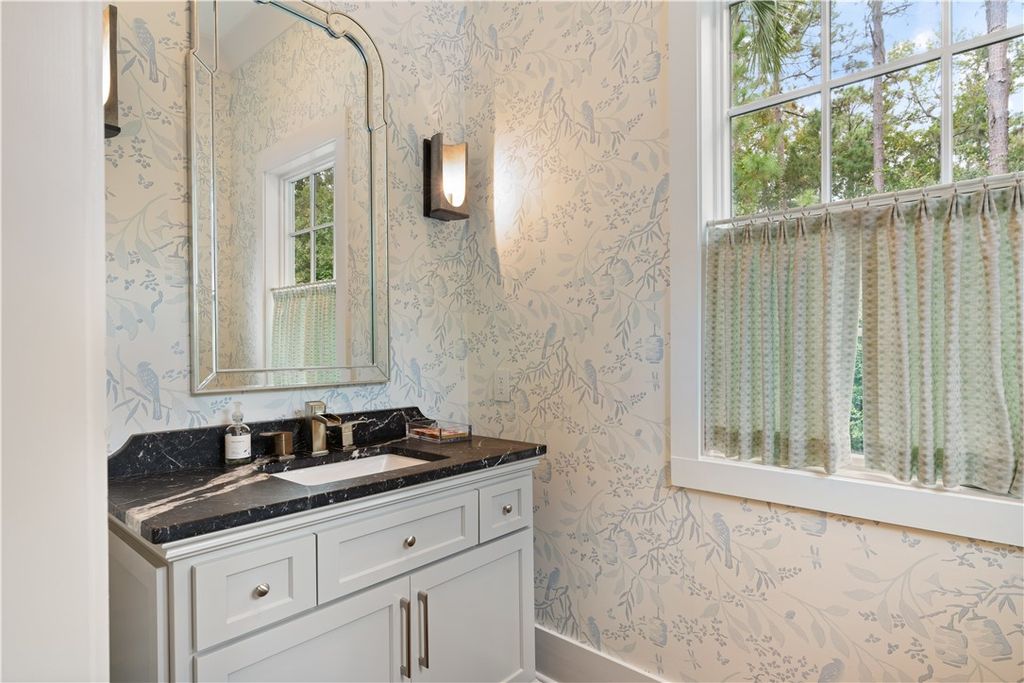
ADVERTISEMENT
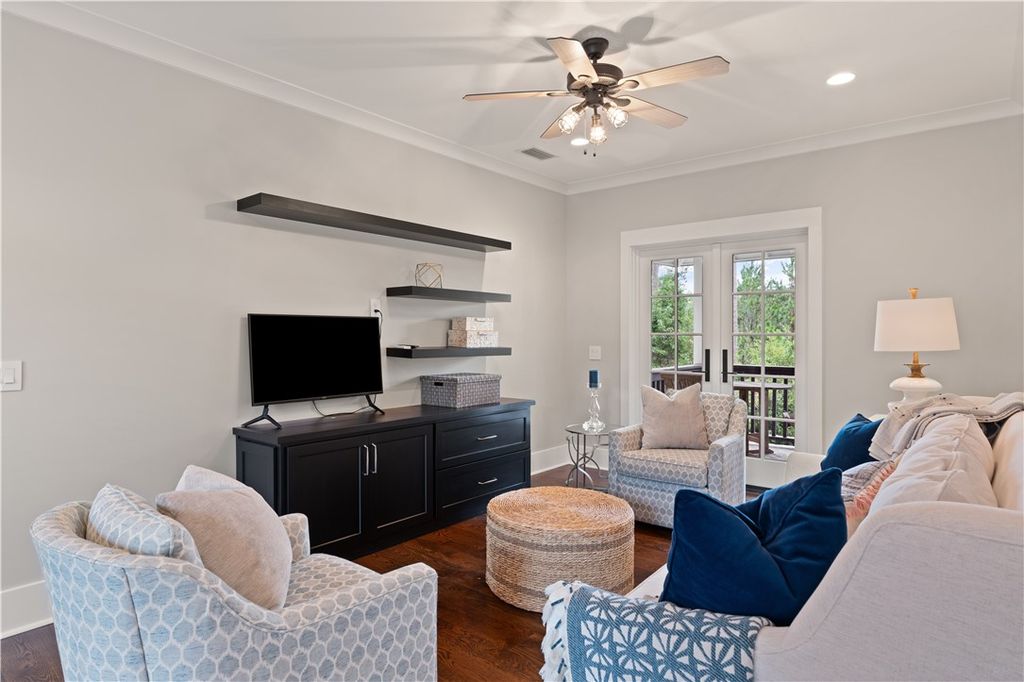
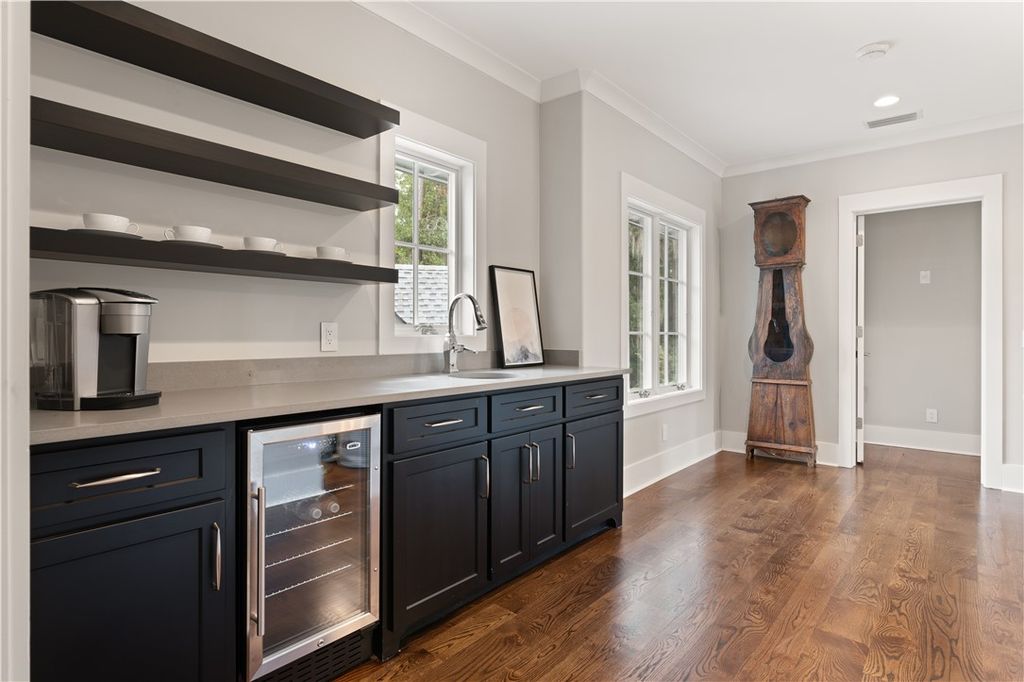
ADVERTISEMENT

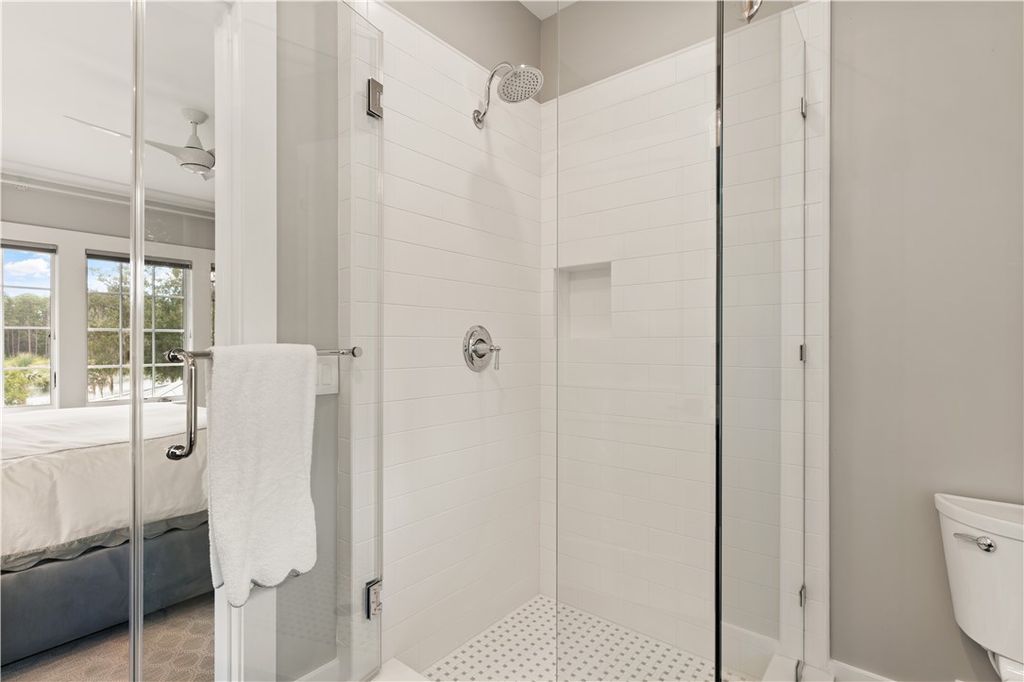
ADVERTISEMENT
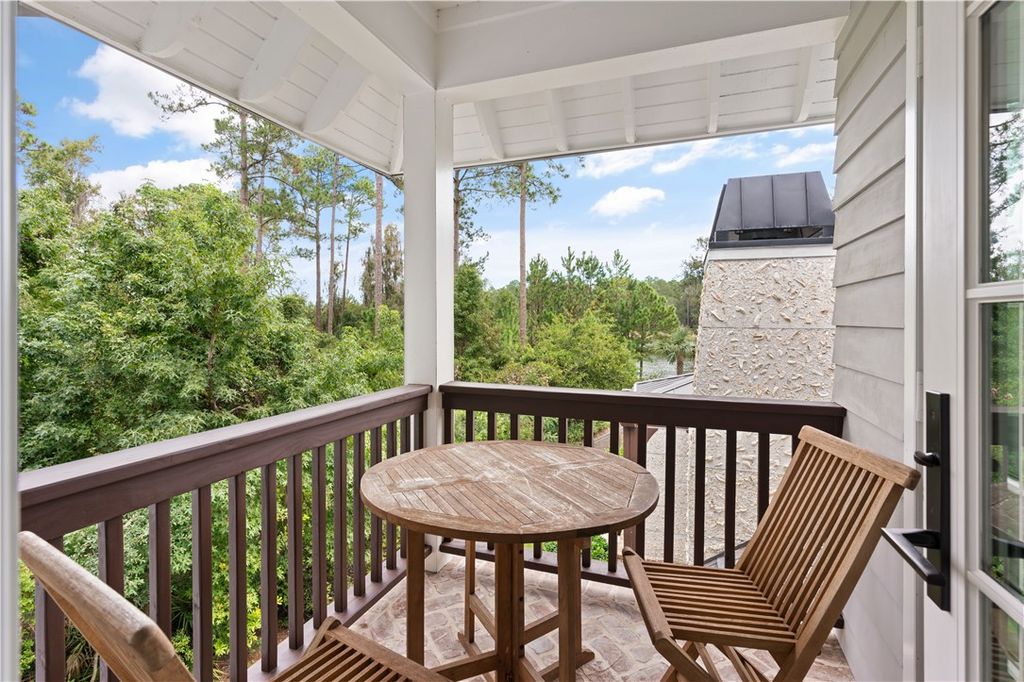
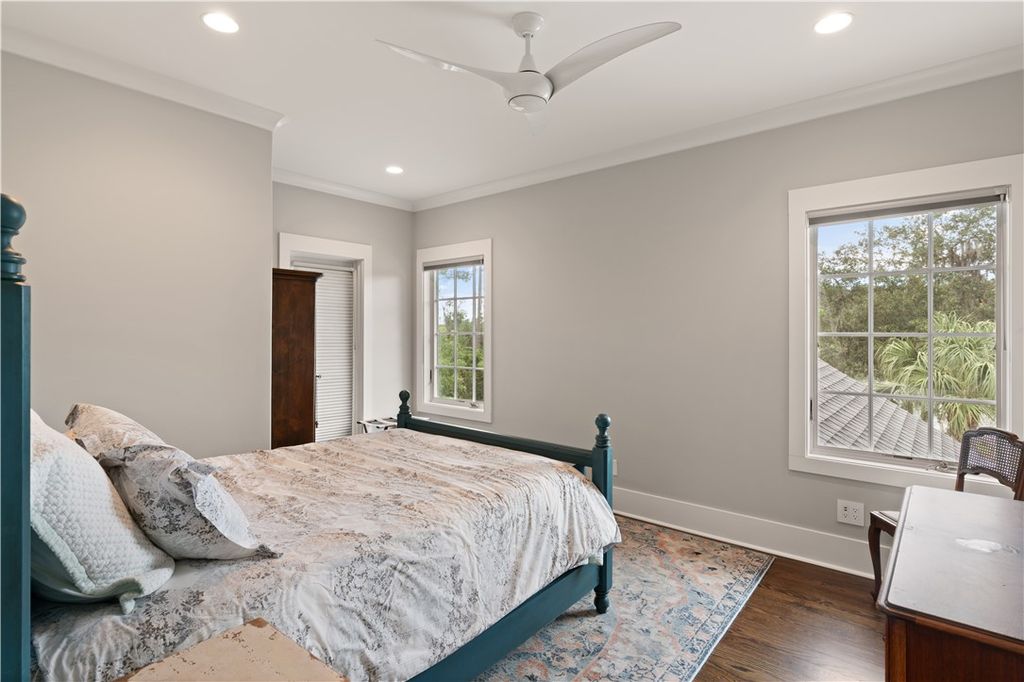
ADVERTISEMENT
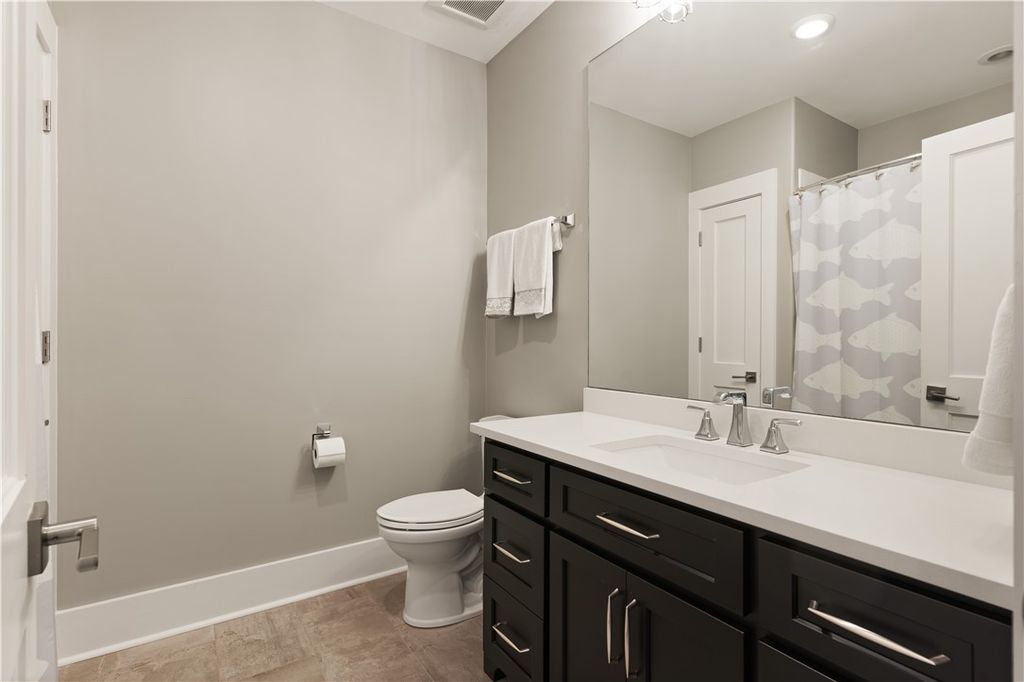
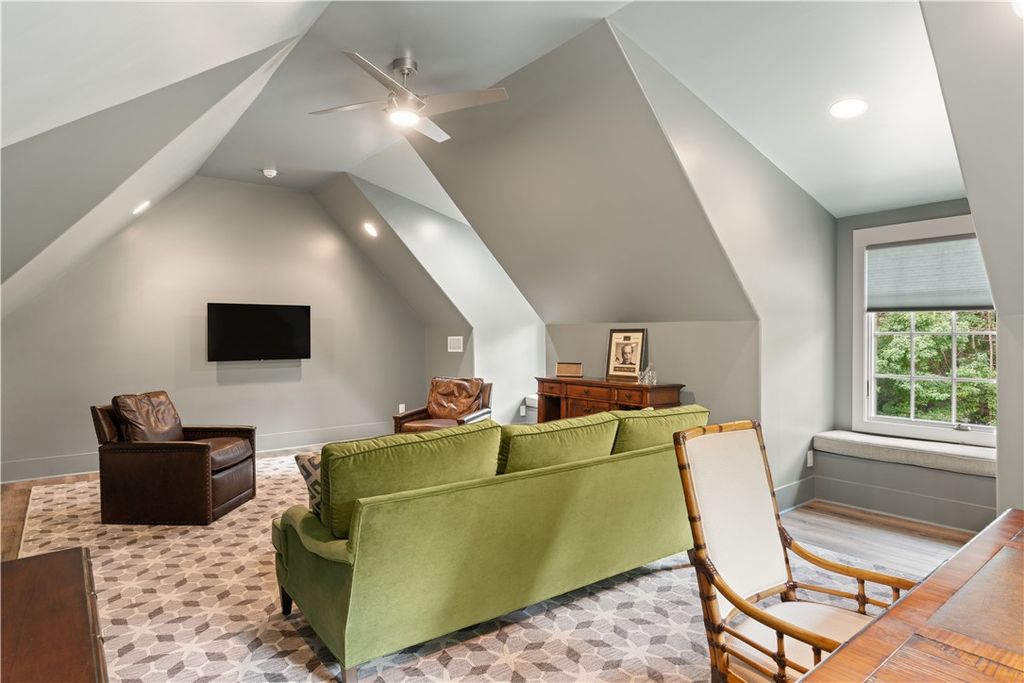
ADVERTISEMENT

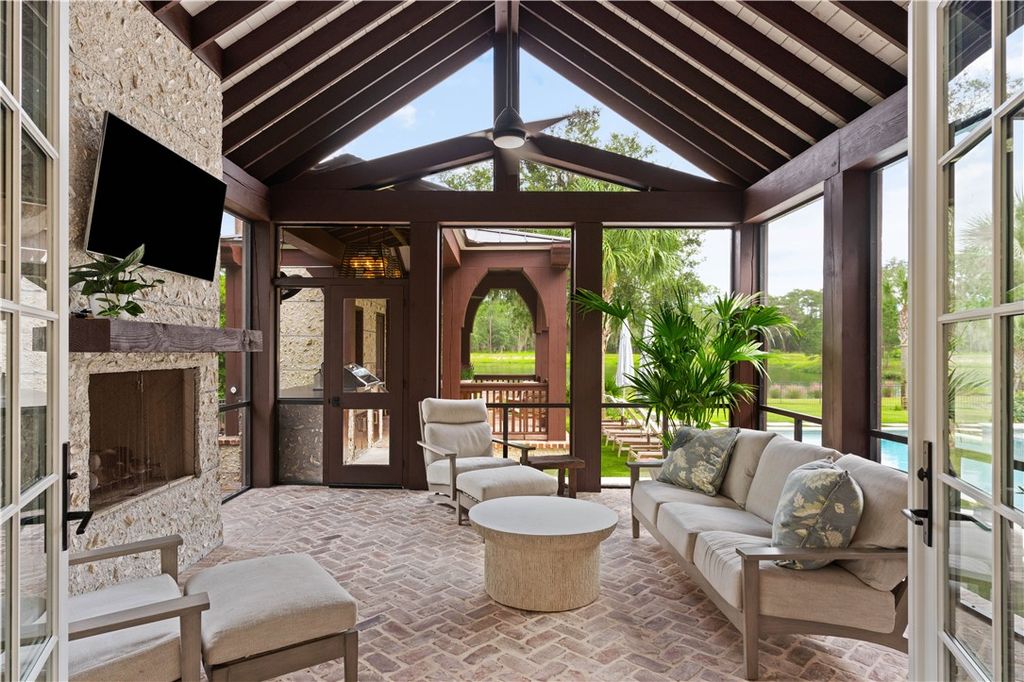
ADVERTISEMENT
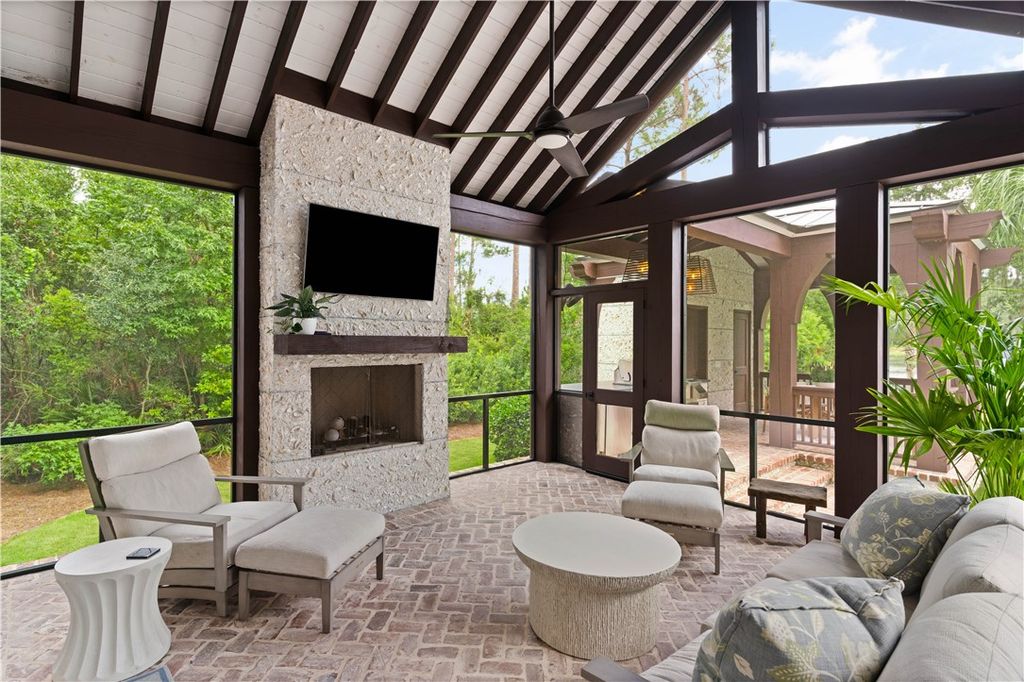
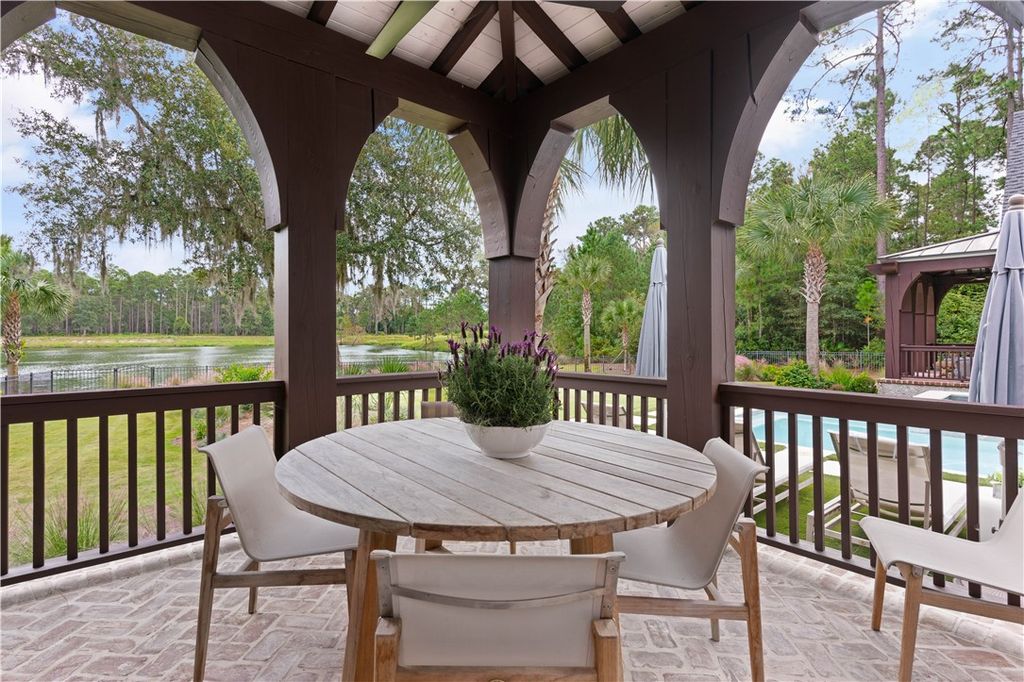
ADVERTISEMENT


ADVERTISEMENT
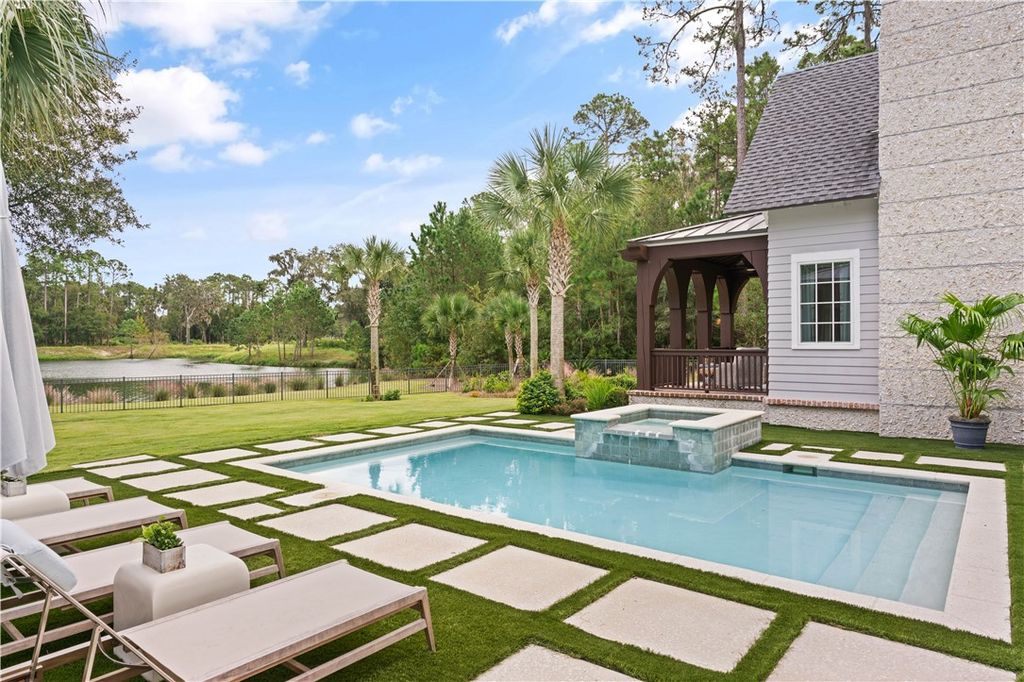
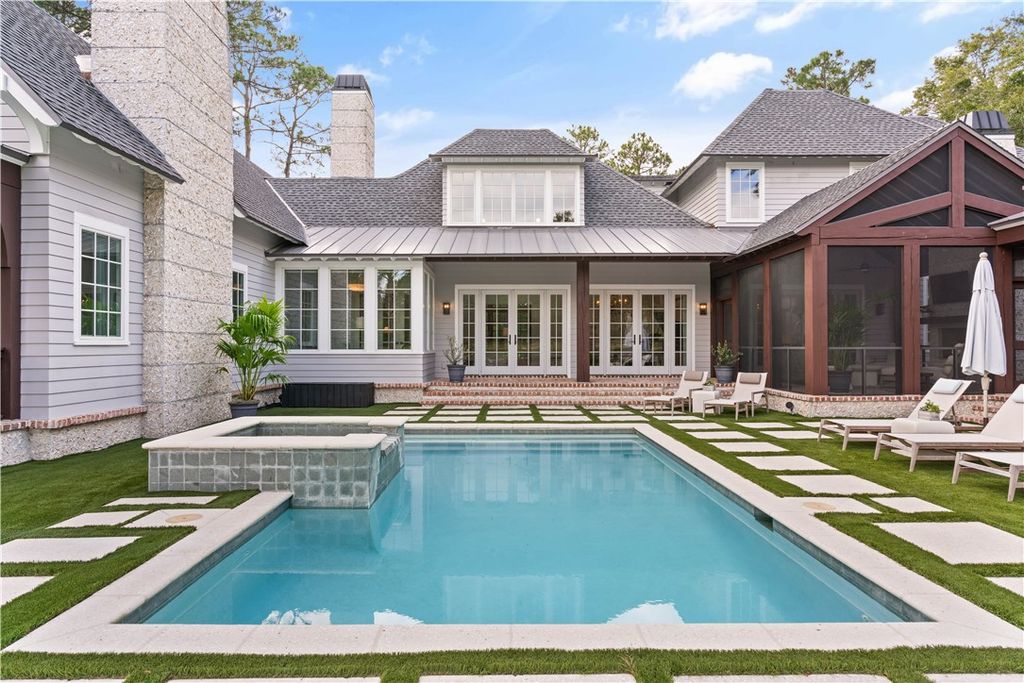
ADVERTISEMENT

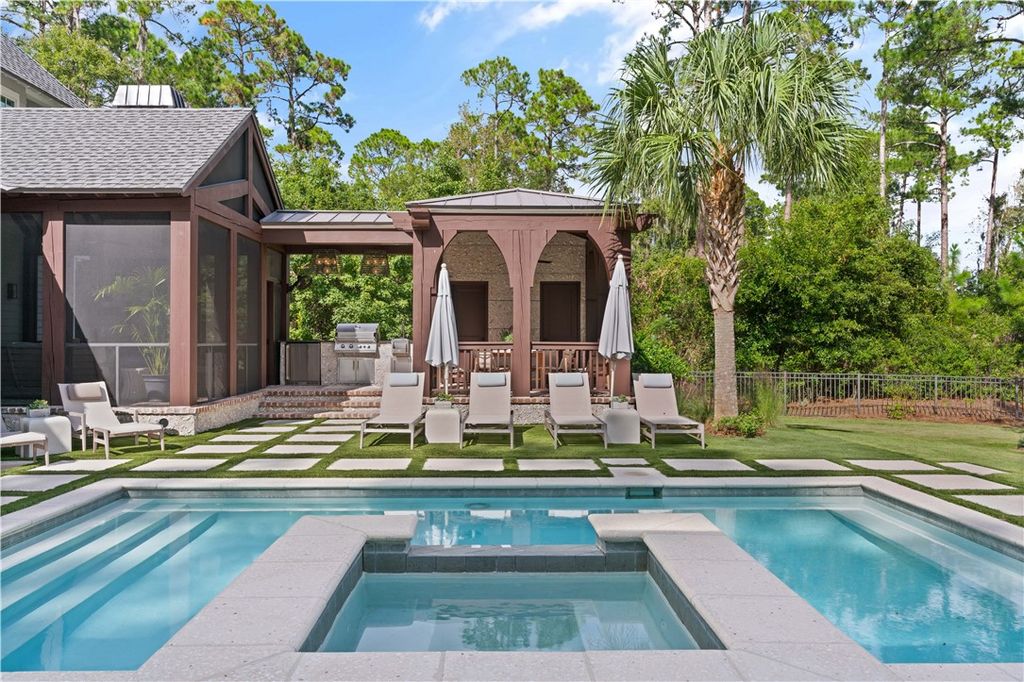
ADVERTISEMENT
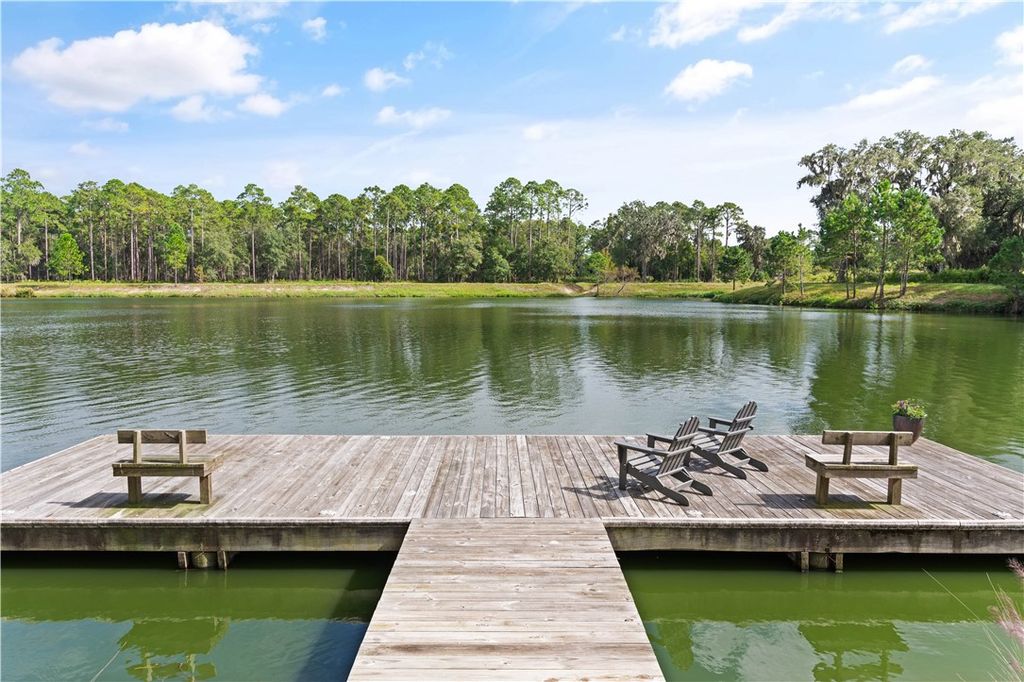
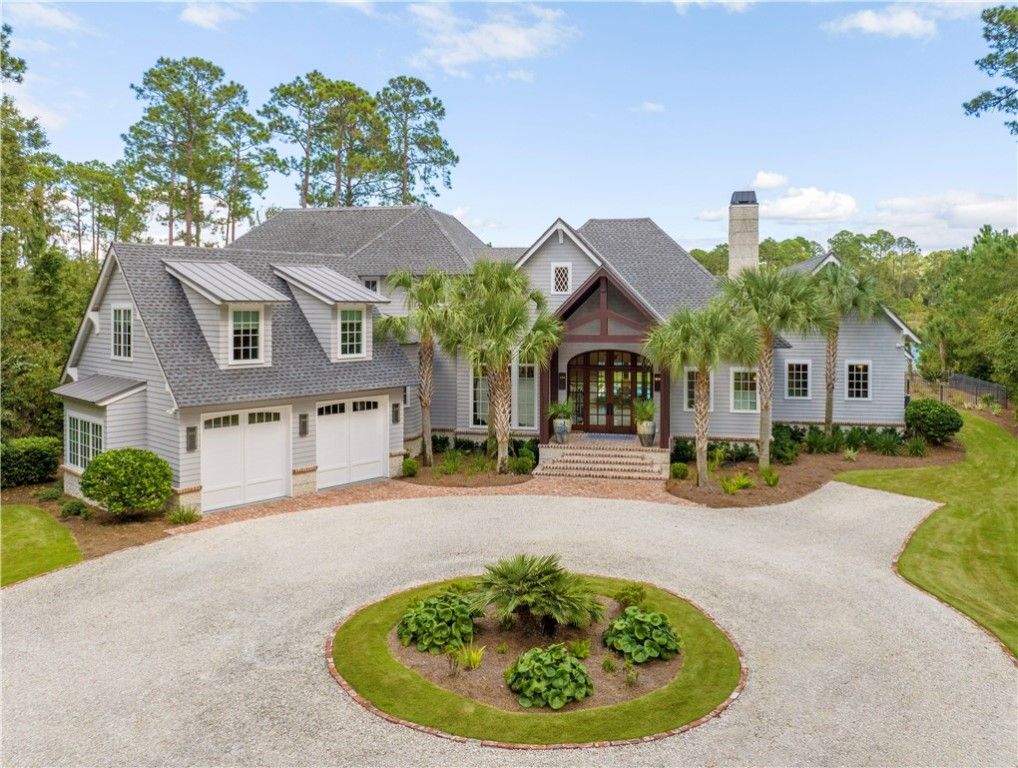
ADVERTISEMENT
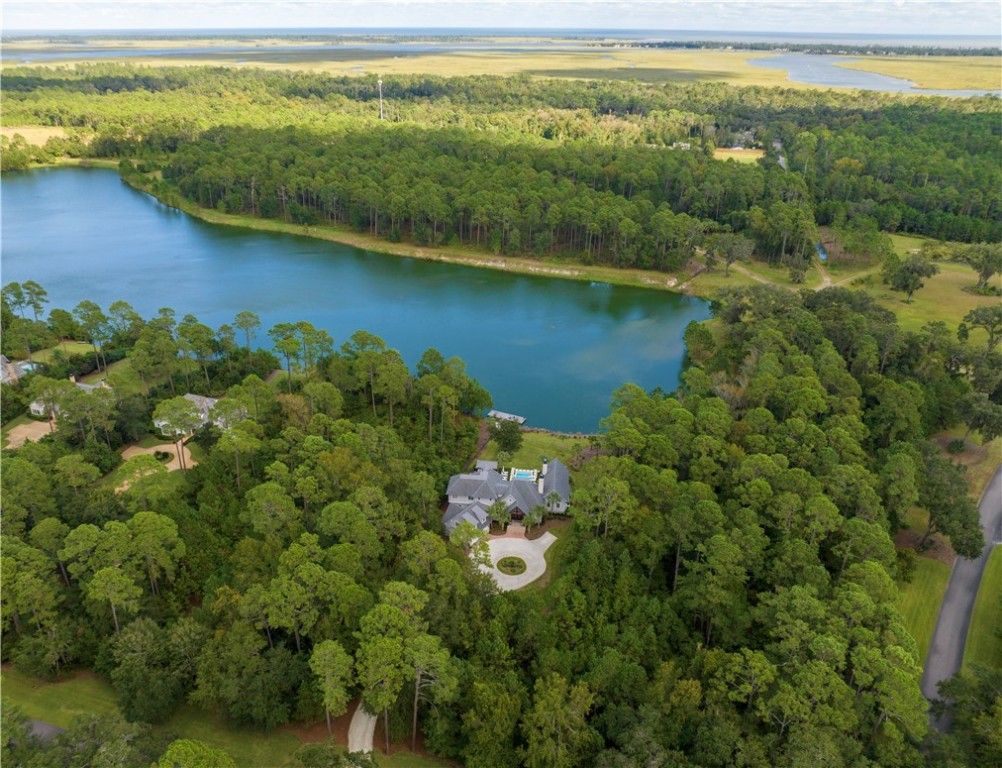

ADVERTISEMENT
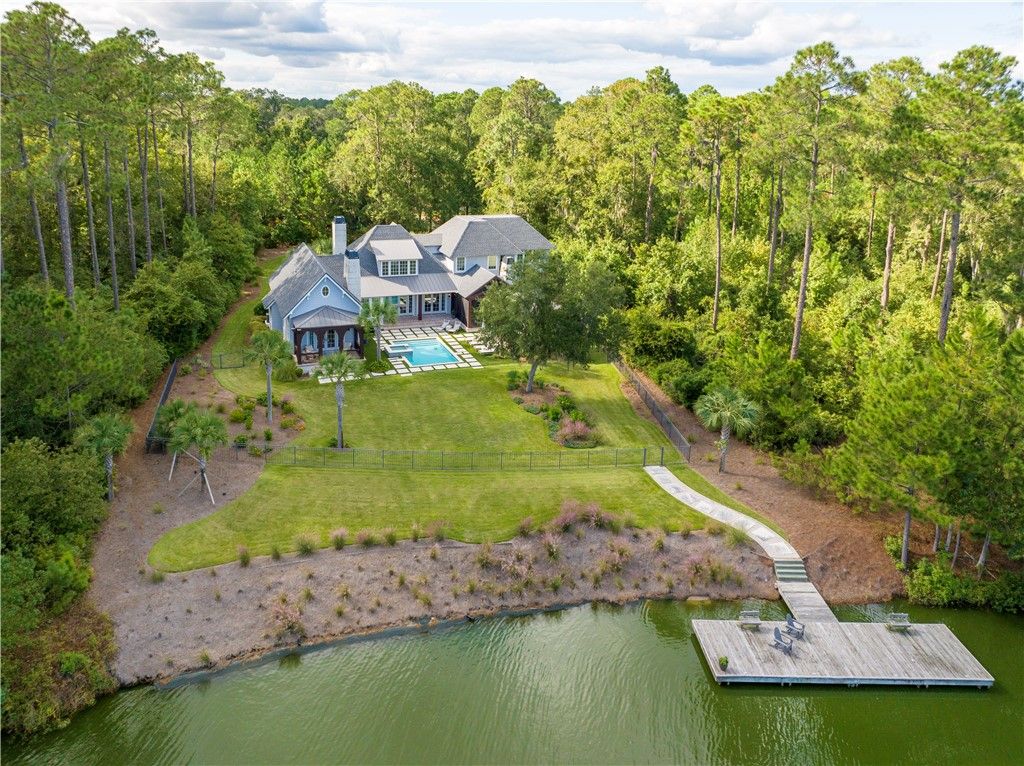
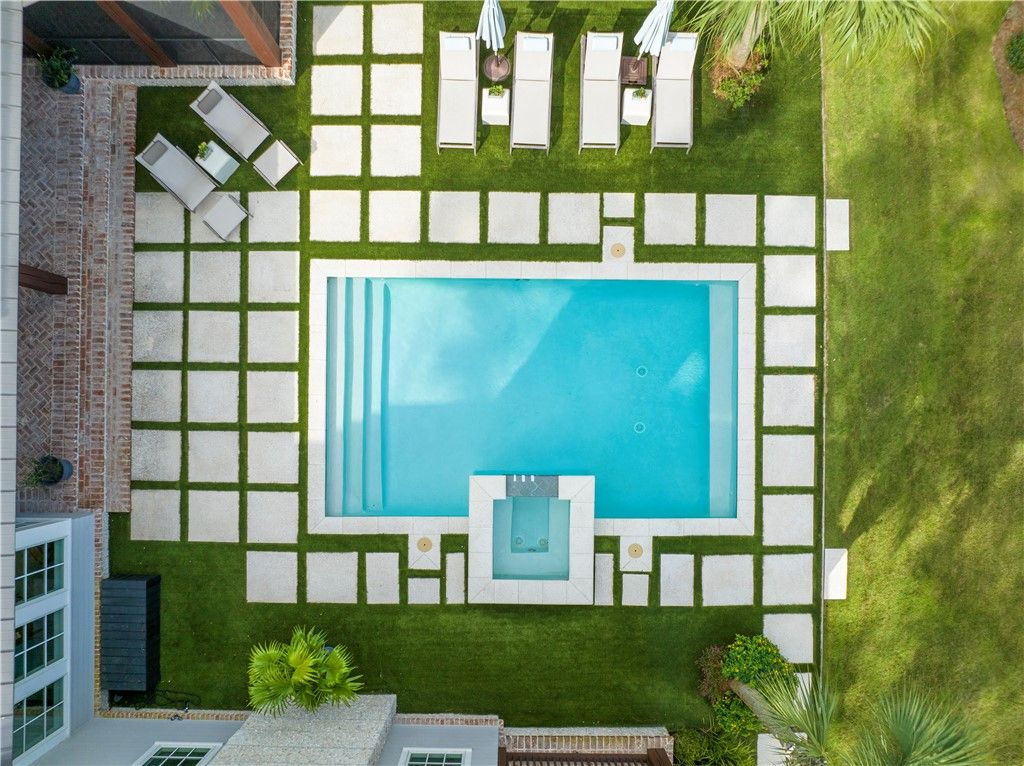
ADVERTISEMENT

The Property Photo Gallery:
























































Text by the Agent: This wonderful Lowcountry home exudes a style that is timeless and beautifully appointed with custom finishes throughout. Rustic warmth and comfortable design capture the beauty of this lakefront home site with floor to ceiling windows and an open floor plan blending into the outdoor entertaining spaces. The two-story great room with fireplace blends into the dining area. The gourmet kitchen is the heart of this home with custom cabinetry, top of the line appliances, center island and a breakfast nook with thoughtfully placed windows to allow natural light to stream inside. The first-floor primary retreat offers his and hers closets, luxurious bath, vaulted ceiling, covered terrace and adjacent study. The first-floor guest suite, located on the opposite wing of the home, allows for wonderful privacy. The second floor offers a second laundry room, two guest suites, and family room with wet bar all overlooking the lake. The bonus room over the garage offers a wonderful home office and media room. Beautifully landscaped and fenced, this property is turn key.
Courtesy of Angela Harrison 305-394-1220 – Frederica Realty
* This property might not for sale at the moment you read this post; please check property status at the above Zillow or Agent website links*
More Homes in Georgia here:
- Stunning Luxury Lakefront Home at Reynolds Lake Oconee, Georgia for $5.425 Million
- Masterfully Designed Georgia Home on 4.33-Acre Private Cul-de-Sac Lot for $5.375 Million
- Elegant Transitional Modern Home with Mediterranean Touches in Georgia Asks $3.85 Million
- Dream Home in Georgia with Extraordinary Finishes and Unrivaled Outdoor Living Spaces Listed at $3,495,000
