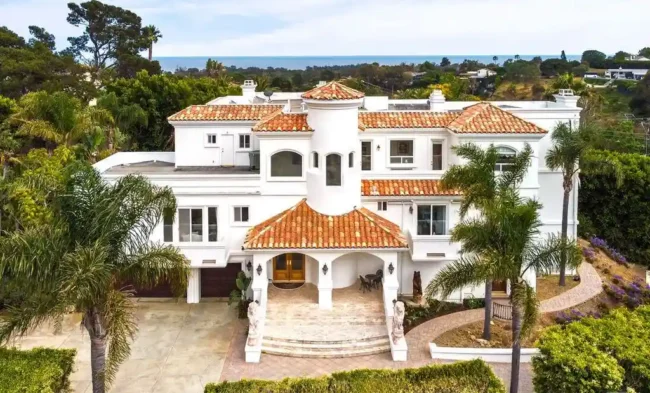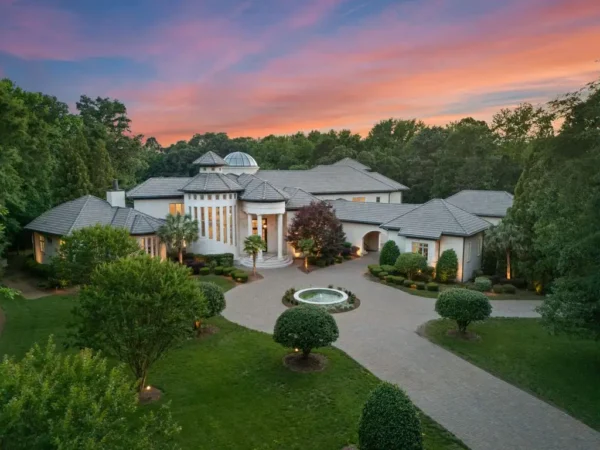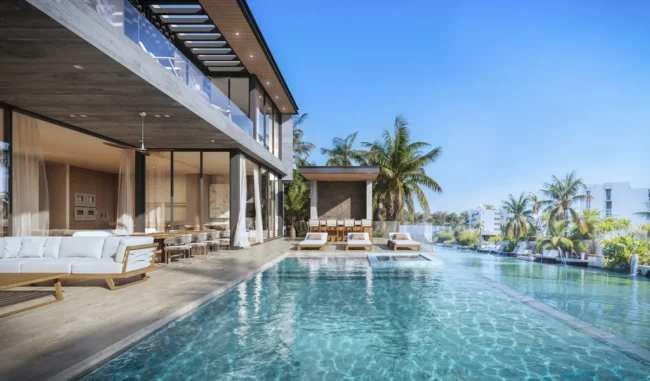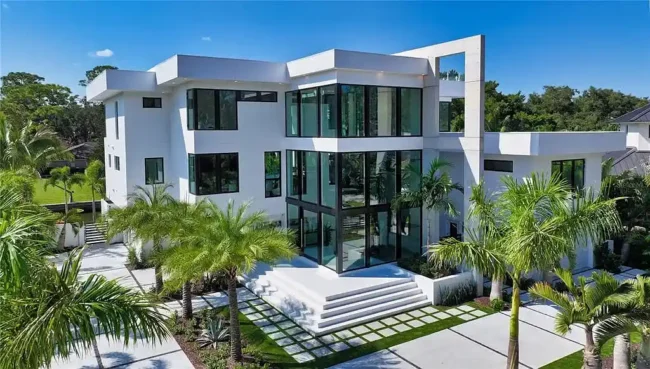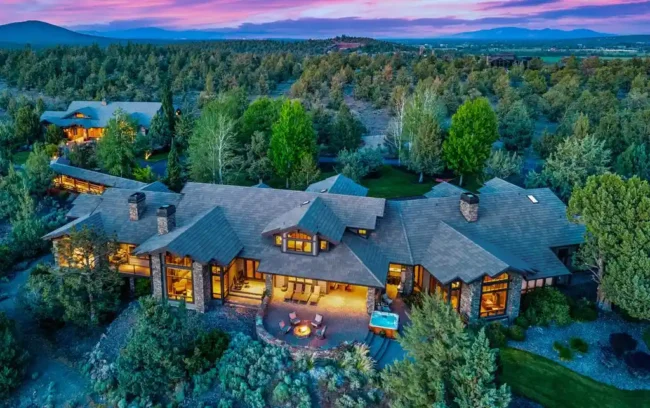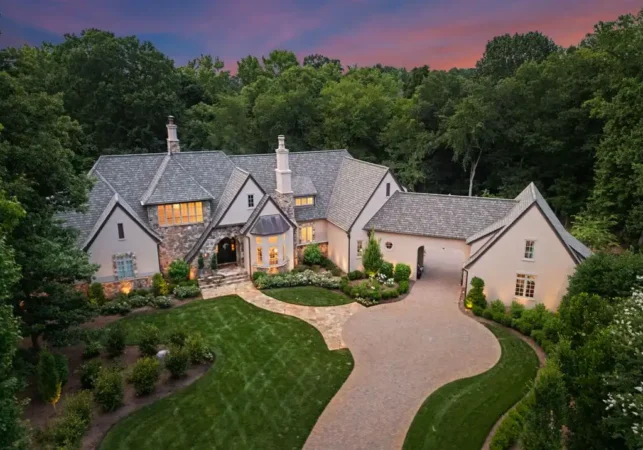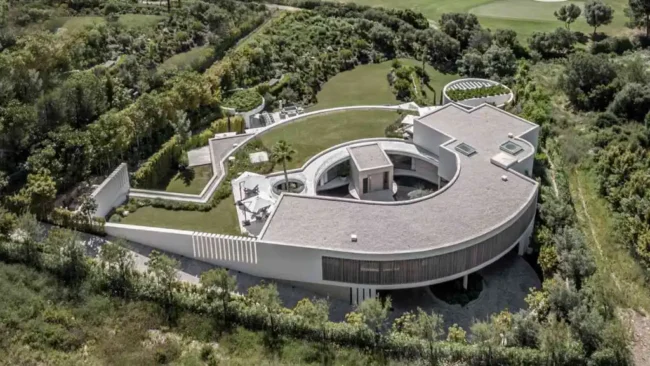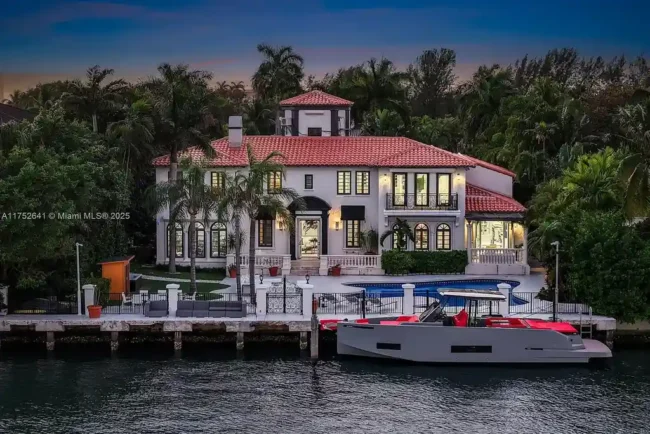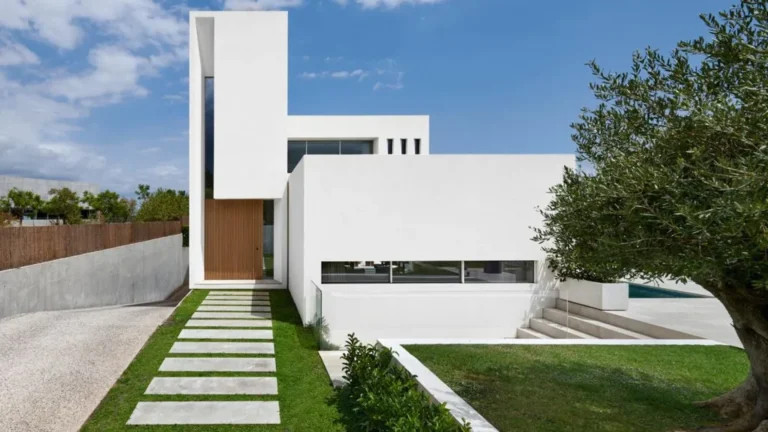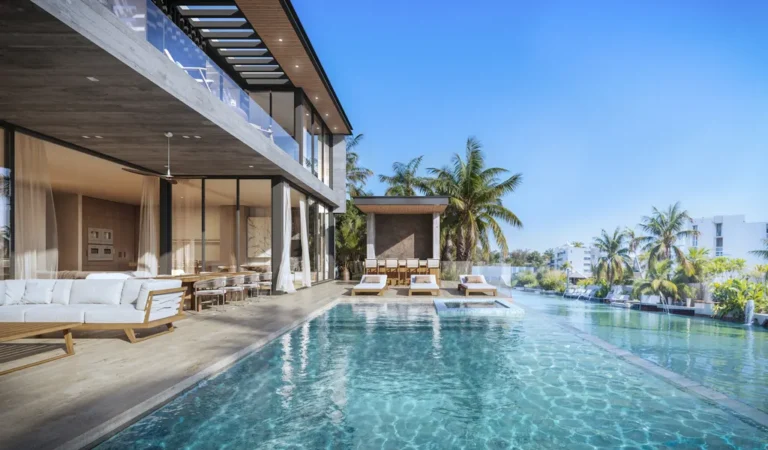Center Court House, Harmony of Nature and Design by DADA Partners
Architecture Design of Center Court House
Description About The Project
Center Court House, a masterful creation designed by DADA & Partners, is a testament to architectural brilliance. Indeed, this contemporary villa designed with precision, feature two sets of parallel masses with an additional volume soaring above, arranged in an H-shape configuration. This unique layout forms two courtyard spaces that flawlessly integrate with the building’s structure.
On the lower floor, the Eastern volume houses formal spaces, include the entry foyer, formal living room, and dining area. In contrast, the Western volume becomes the private living zone, provide shade to the central courtyard during the sweltering summer months. This strategic arrangement, combined with the pool, fosters a cooler microclimate at the heart of the house, promote natural ventilation throughout the space.
On the other hand, elegance and simplicity define the external spaces with the use of granite slabs and cobbles for the landscape. These materials, along with the clean lines of the design, evoke a minimalist aesthetic that adds to the overall charm of the Center Court House. Enjoy a seamless blend of modern luxury and natural beauty in this architectural masterpiece.
The Architecture Design Project Information:
- Project Name: Center Court House
- Location: New Delhi, India
- Project Year: 2012
- Area: 2.5 Acres
- Designed by: DADA Partners
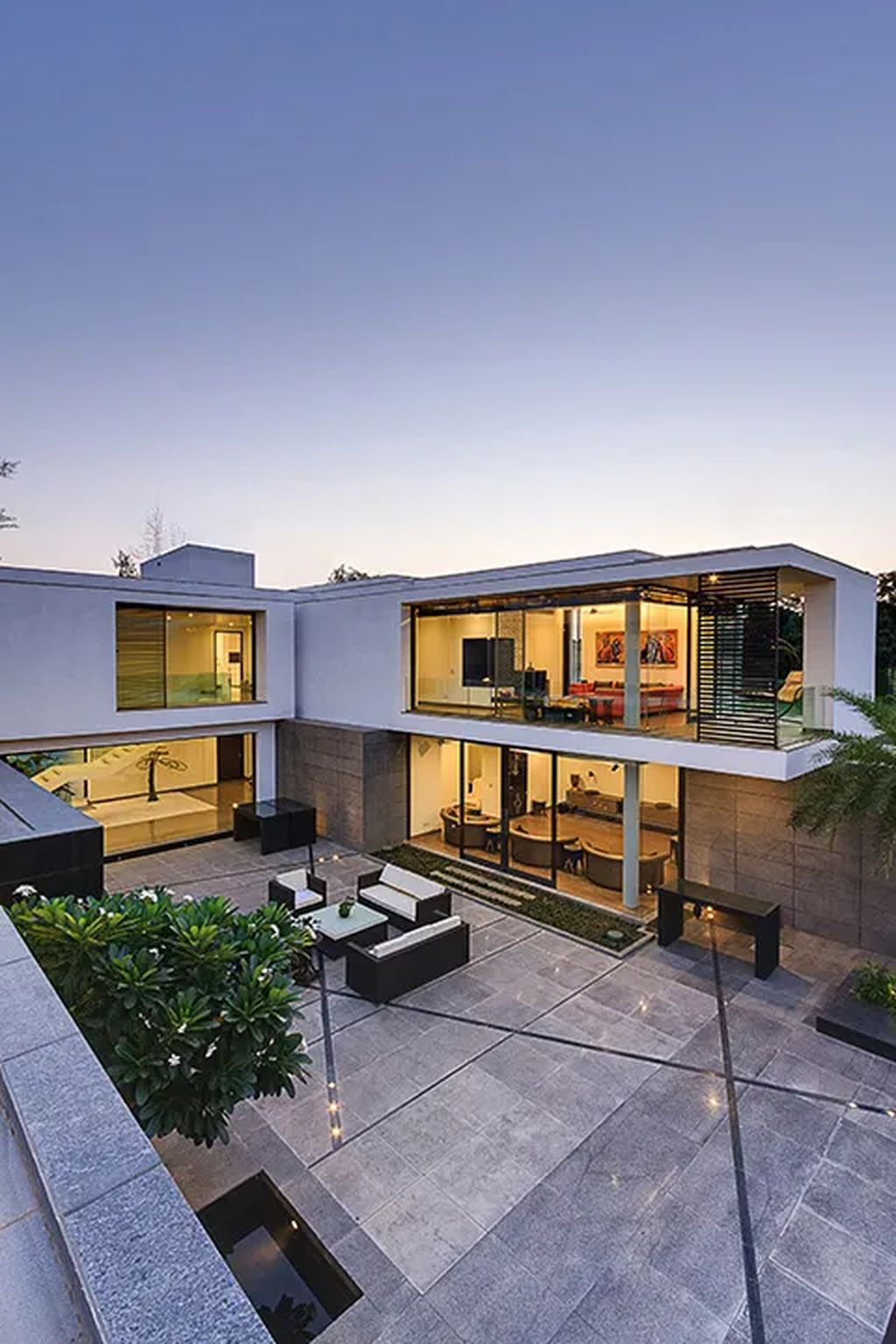
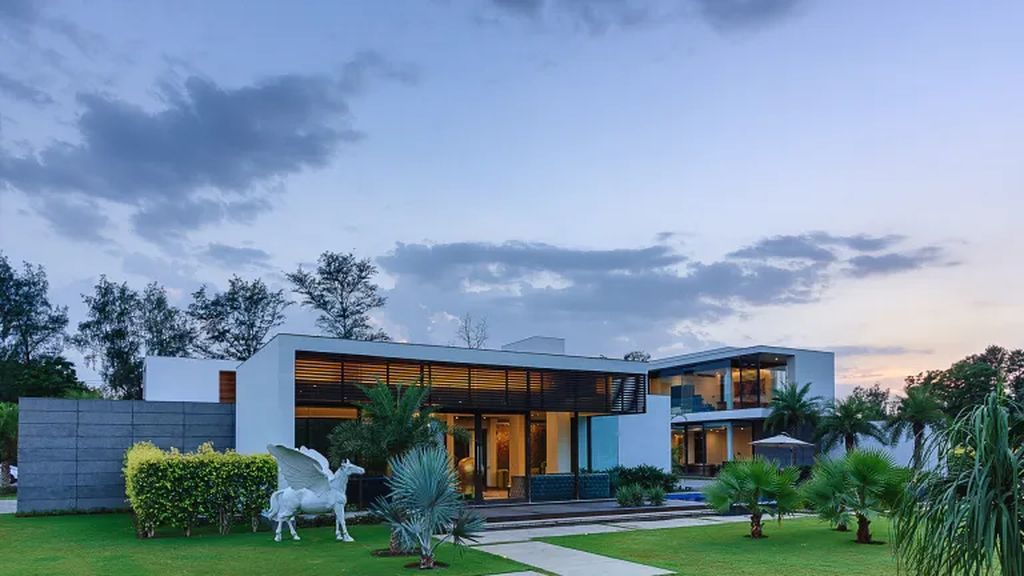
Indeed, the villa’s design is meticulous, ensure that all functions are organized around the courtyards. Also, this approach maximizes the mesmerizing views of the surrounding landscape from virtually every room in the house.
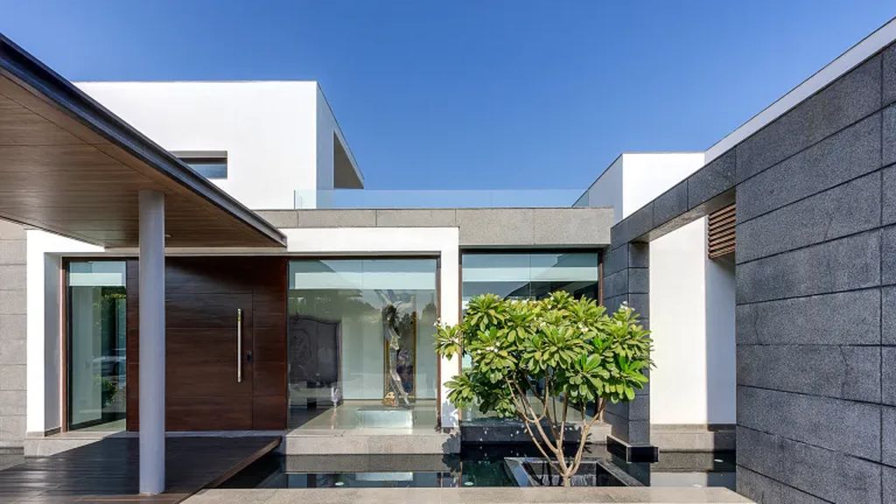
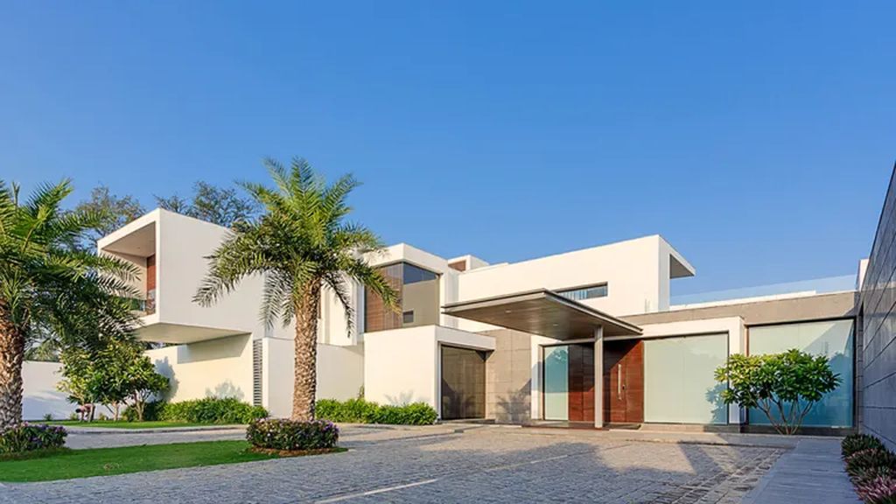
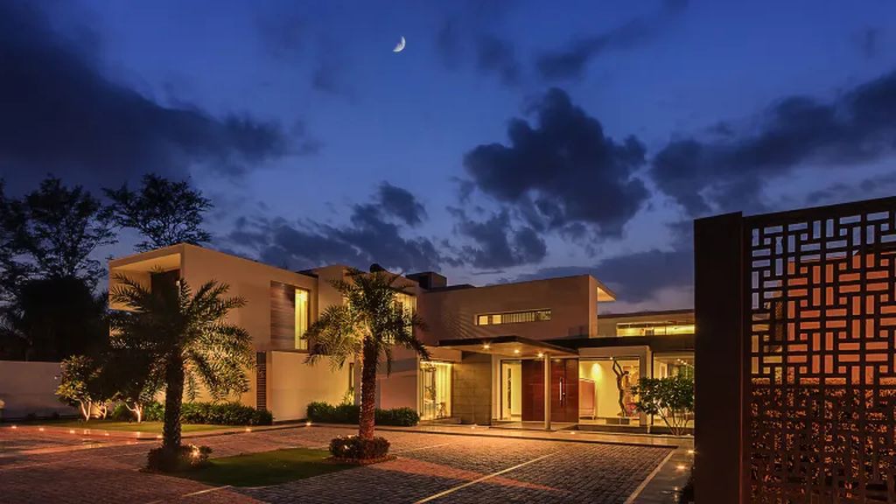
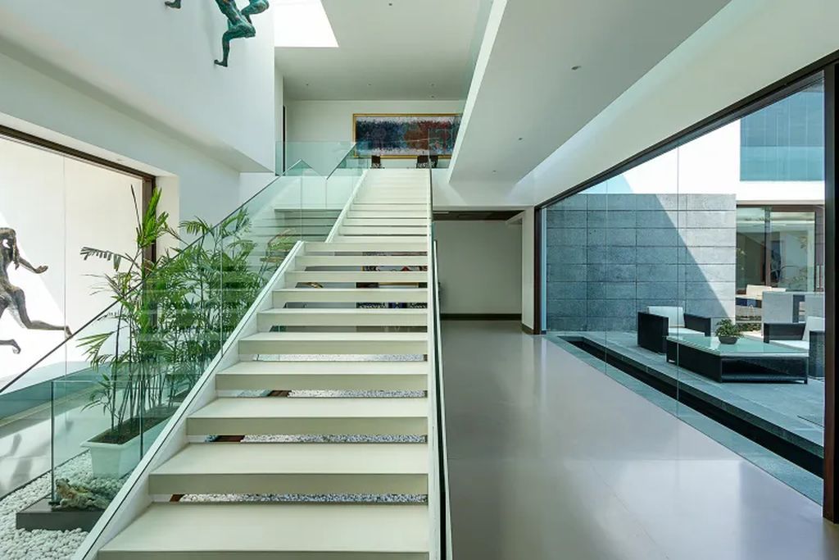
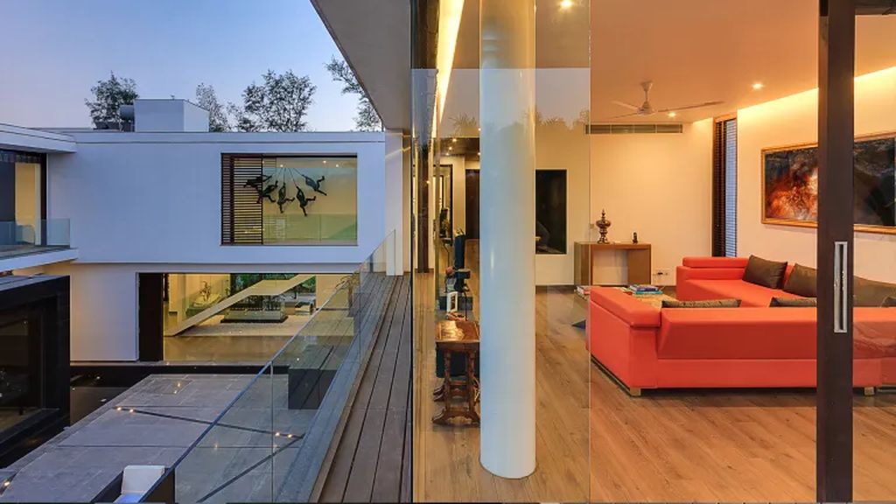
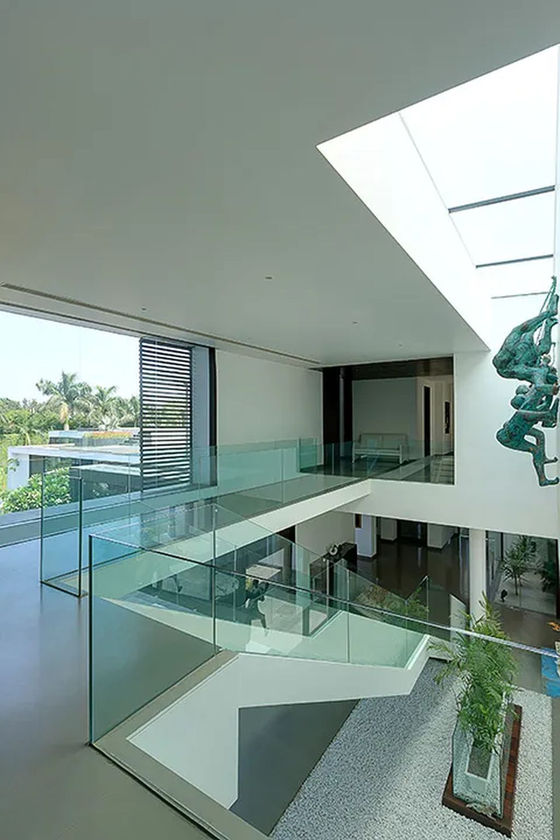
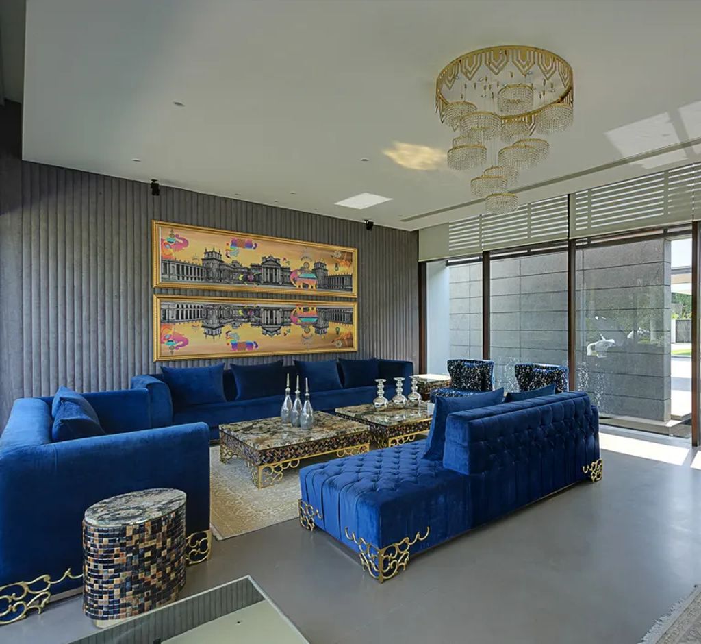
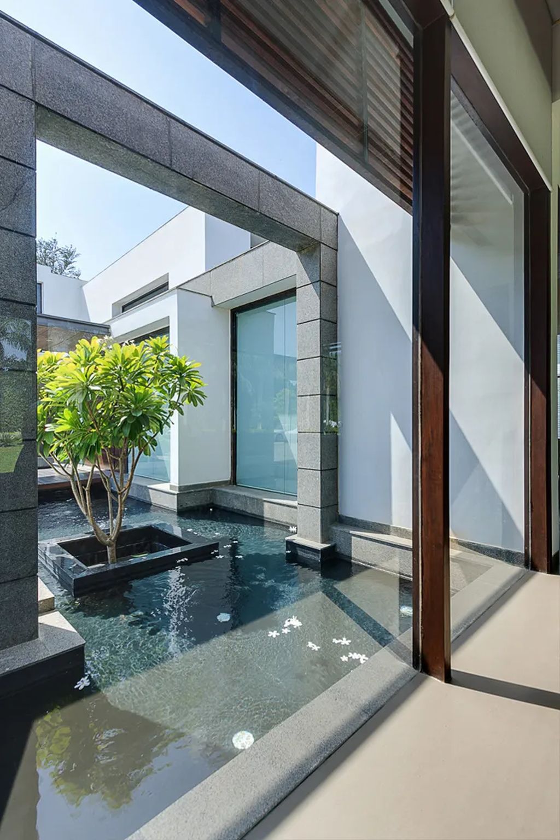
A spectacular pool adjacent to the north courtyard becomes the central focal point, create a tranquil oasis.
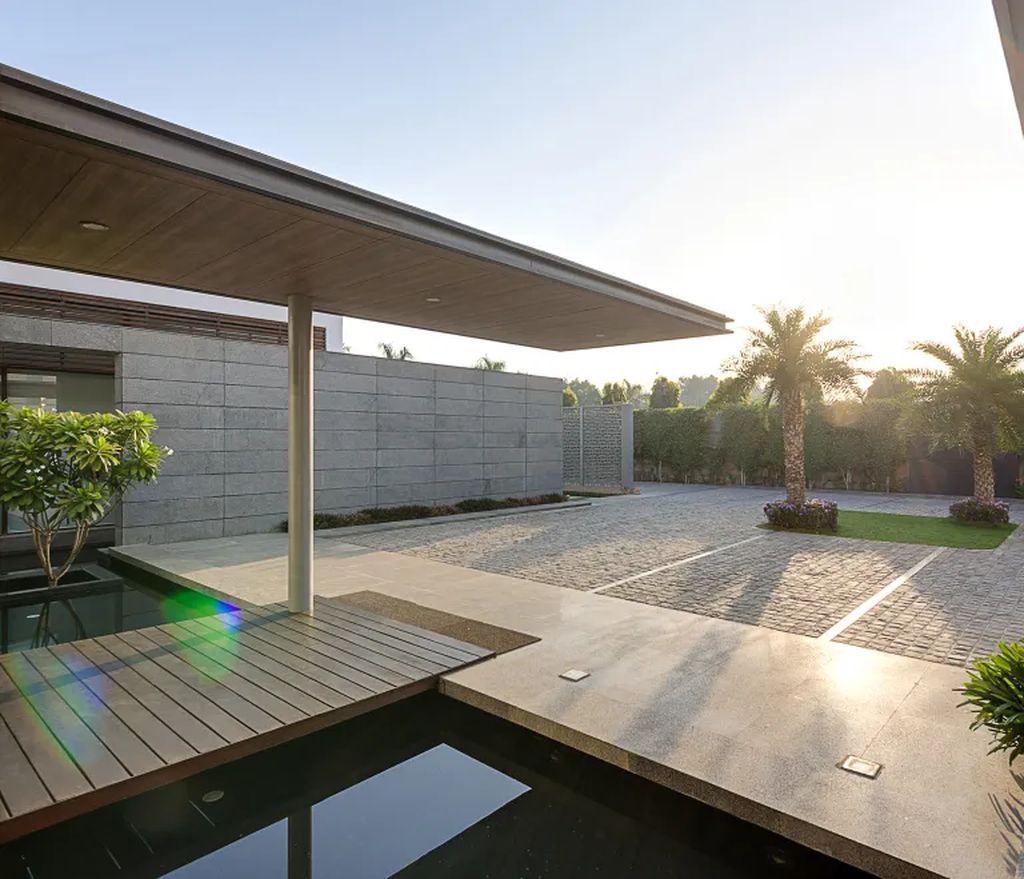
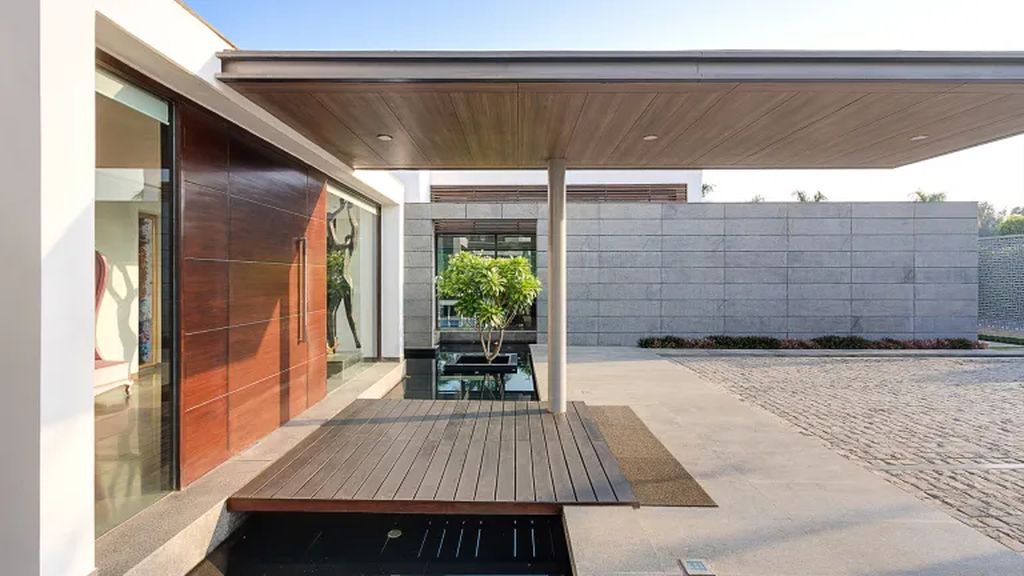
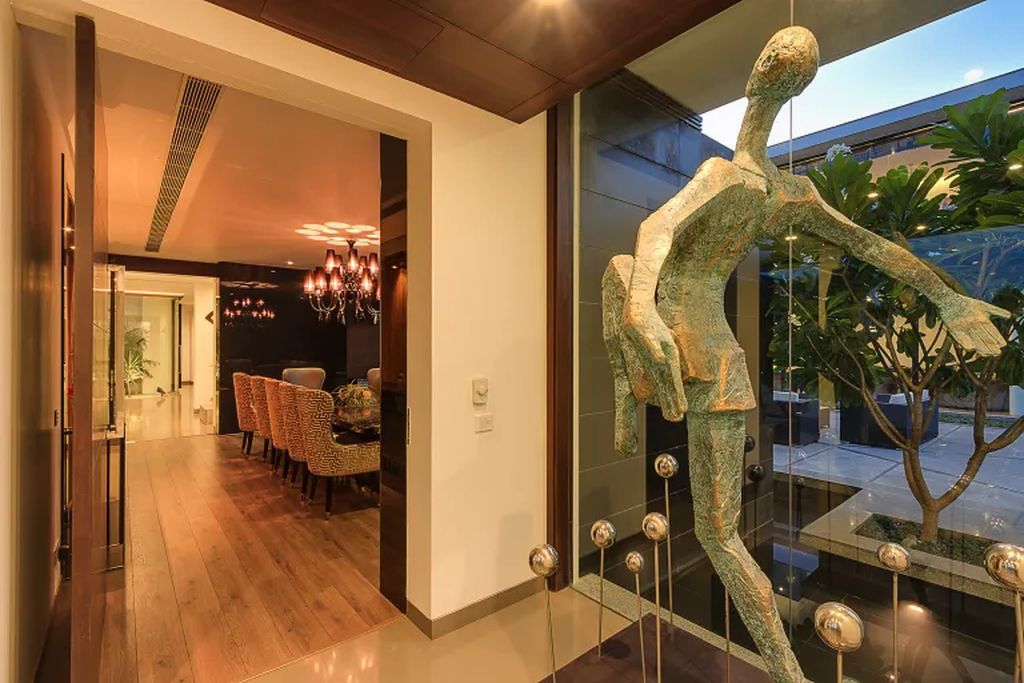
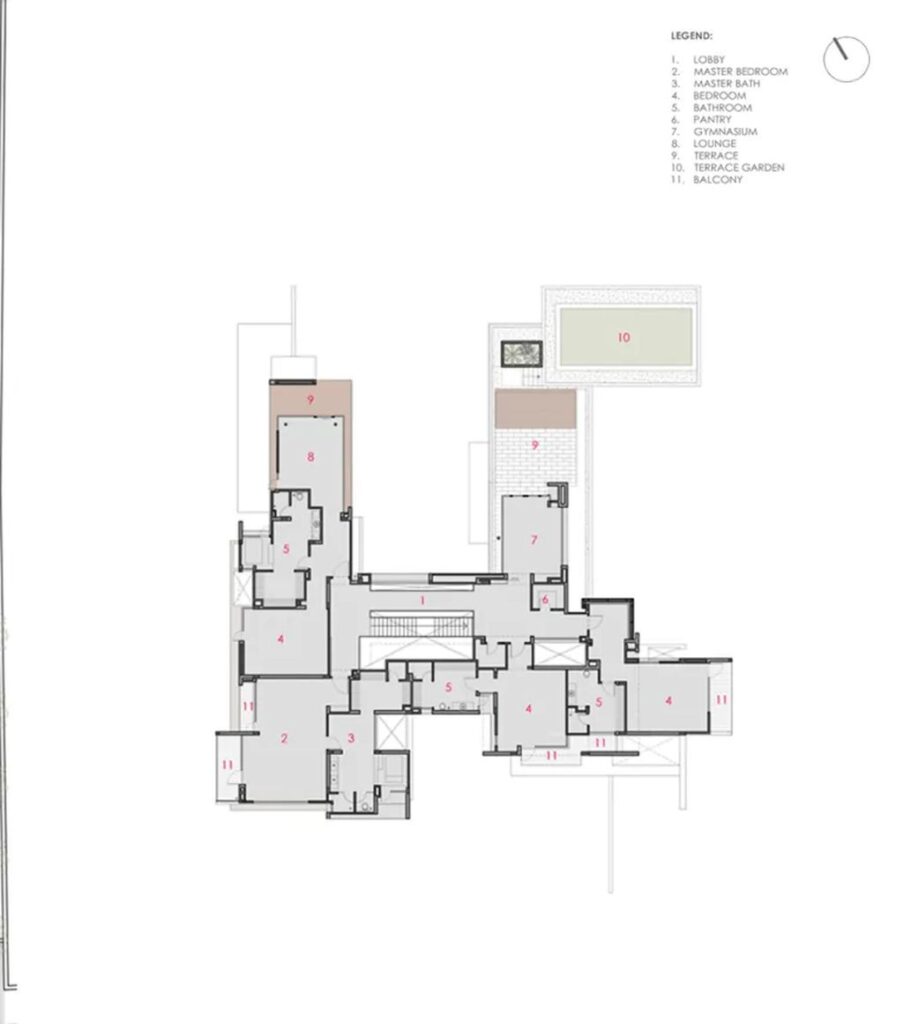
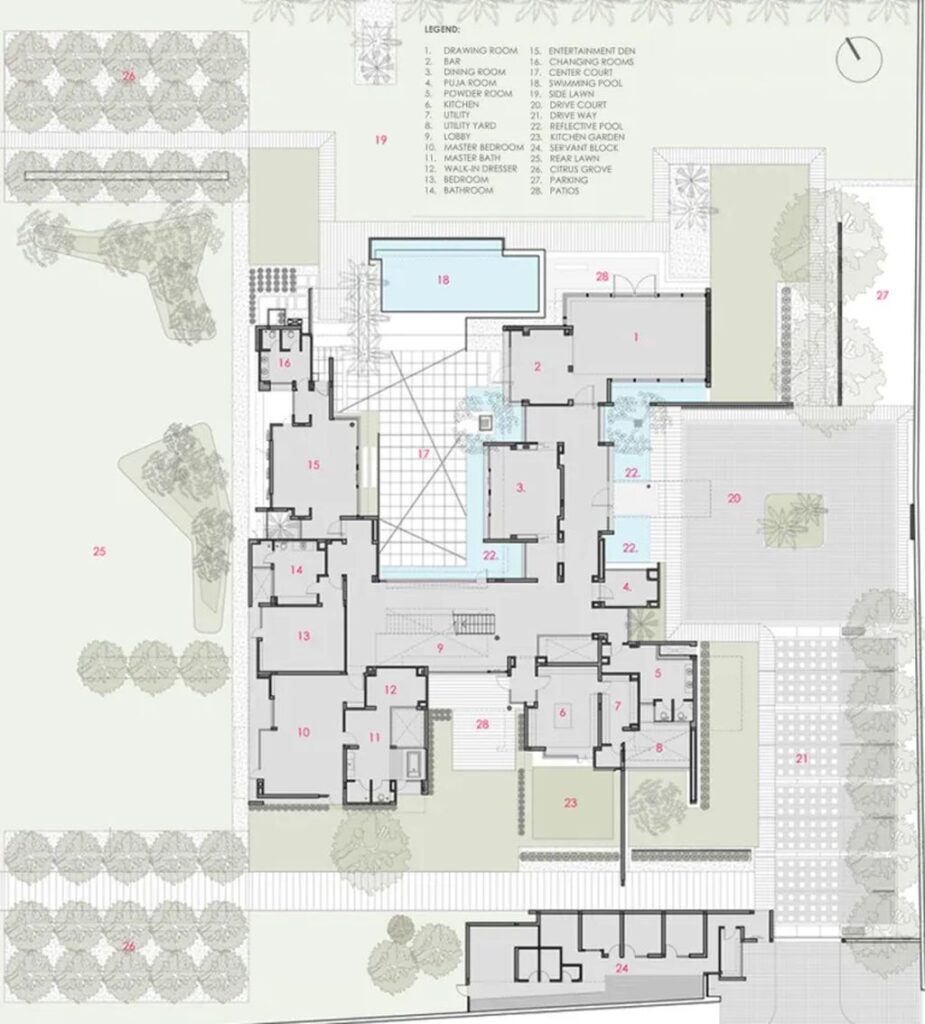
The Center Court House Gallery:
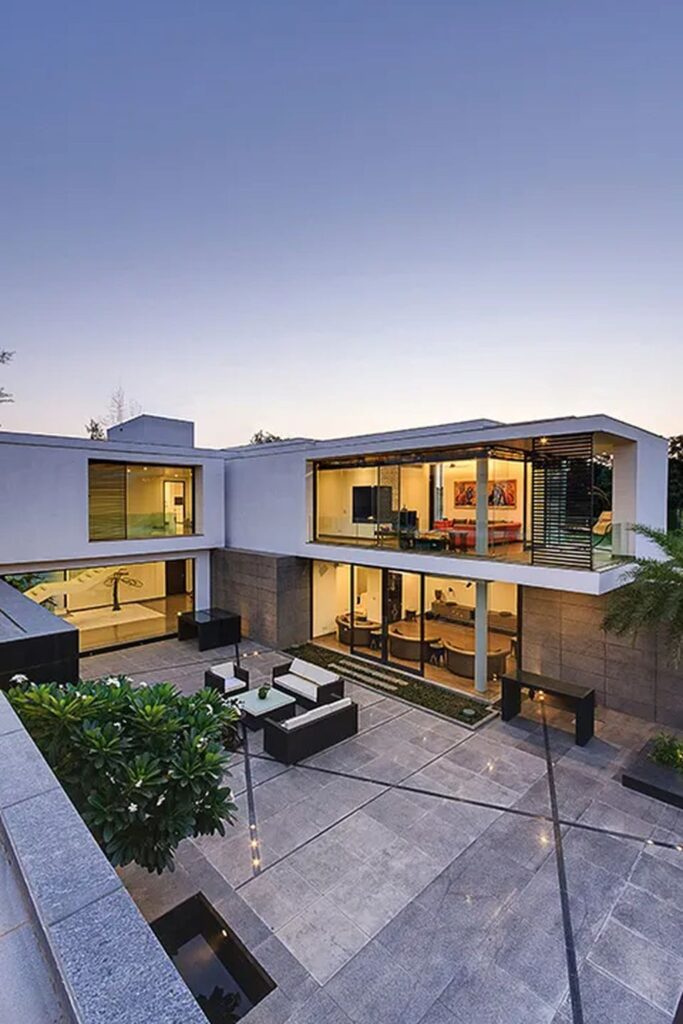






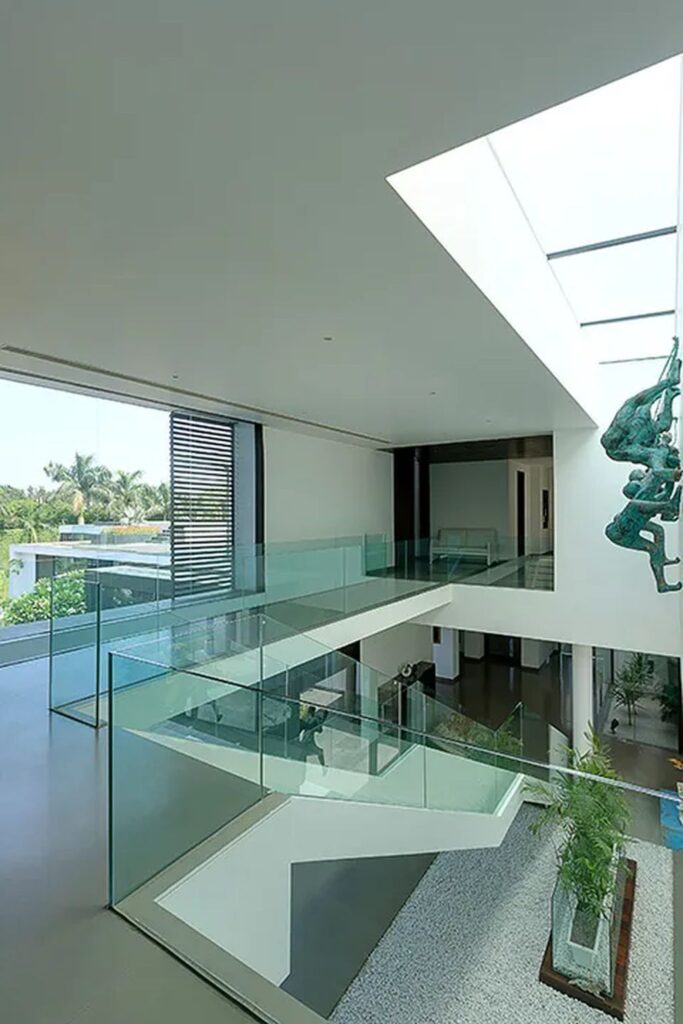

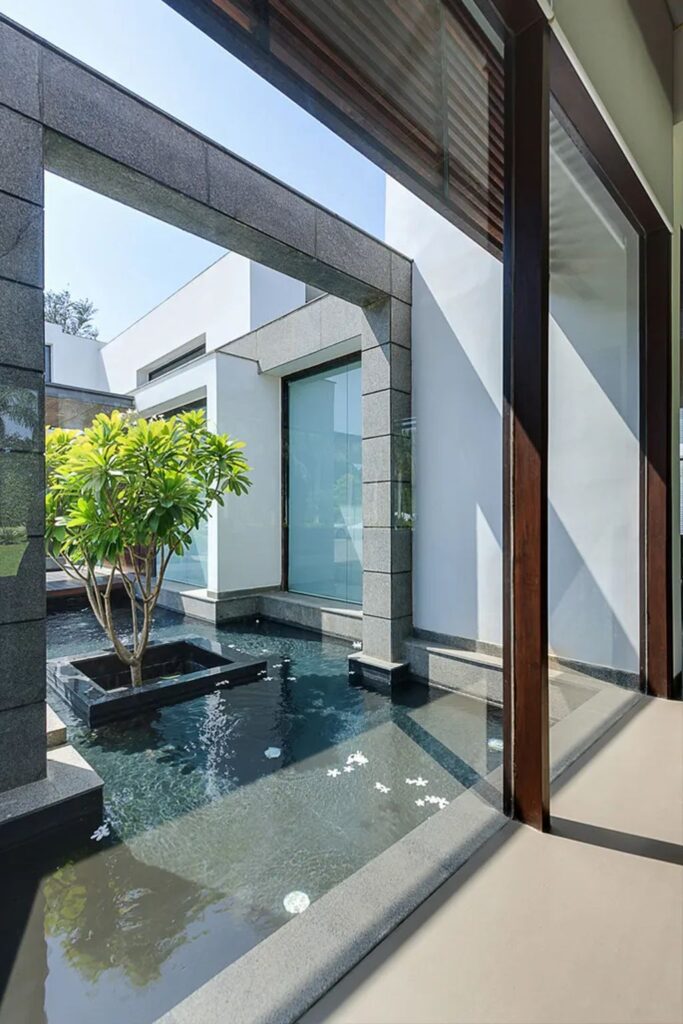




Text by the Architects: The villa is designed with two sets of parallel masses with another volume perched above, perpendicular to the former create two courtyard spaces and an H-shape building configuration. Also, all functions are programmed around the two courts. So as to provide maximum unhindered views of the landscape from almost all habitable rooms.
Photo credit: | Source: DADA Partners
For more information about this project; please contact the Architecture firm :
– Add: B 99, Sushant Lok 1, Gurgaon Haryana 122002, India
– Tel: +91 124 4040076
– Email: contact@dadapartners.com
More Projects in India here:
- The Overhang House, a Cozy Home in India Designed by DADA Partners
- H House, a Typical Bungalow with a Garden by Co.lab Design Studio
- C+S House, Stunning Renovation from 1970’s Era House by AE Superlab
- Aranya House in India by Modo designs
- The Screen House in India by The Grid Architects












