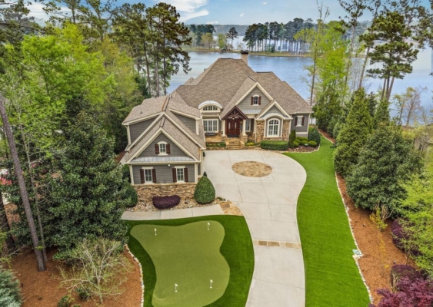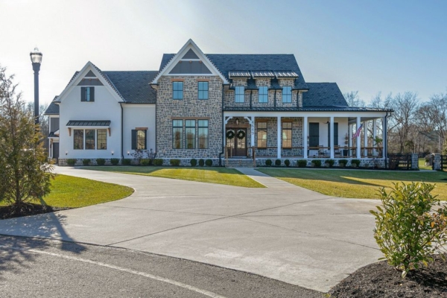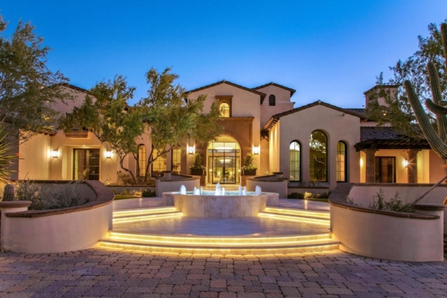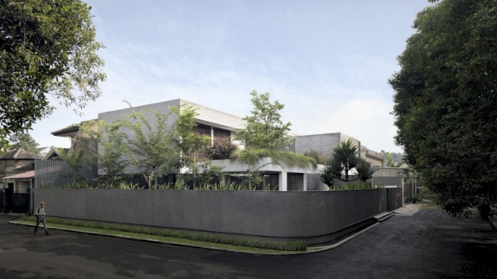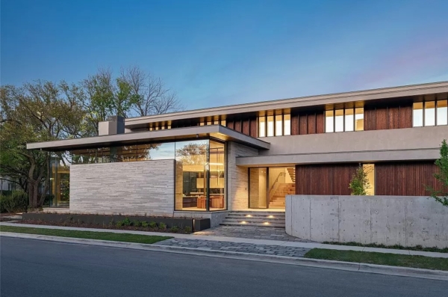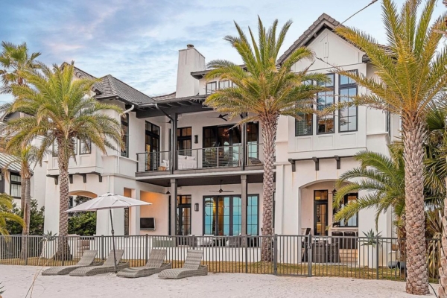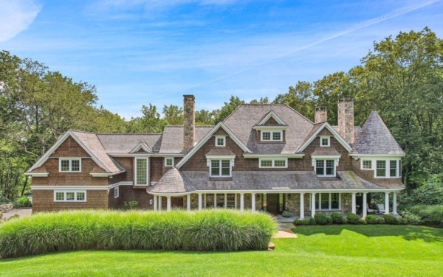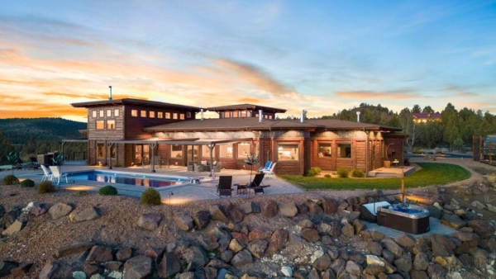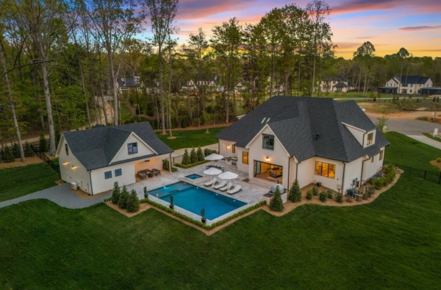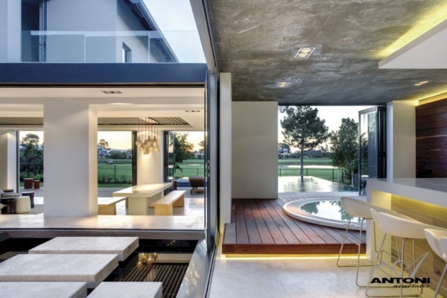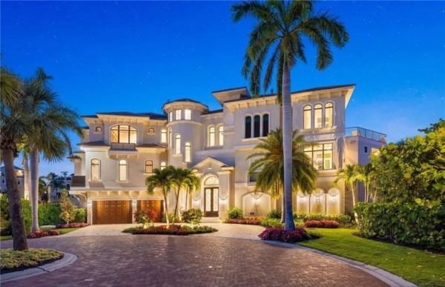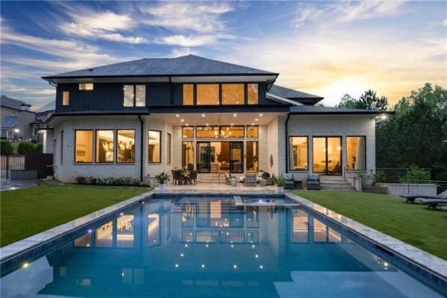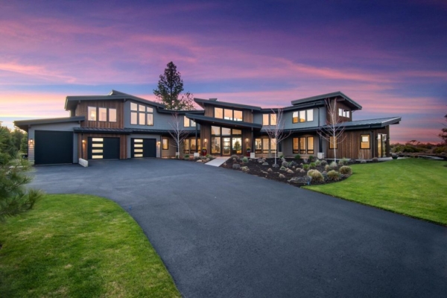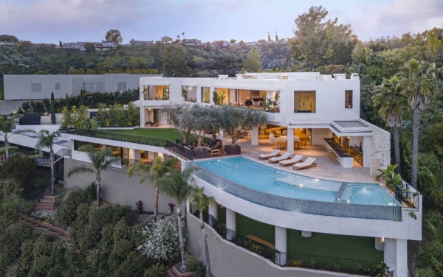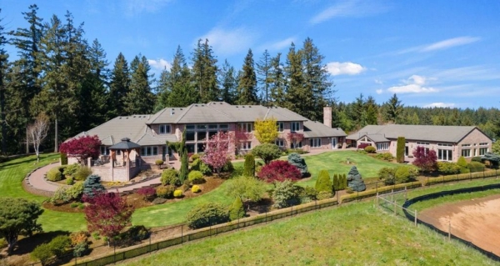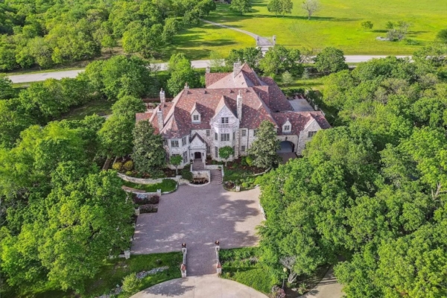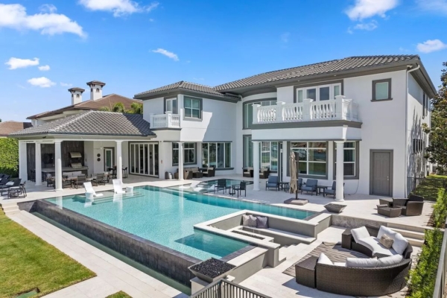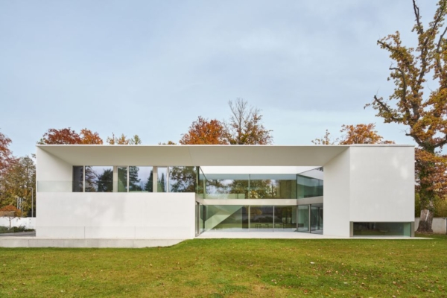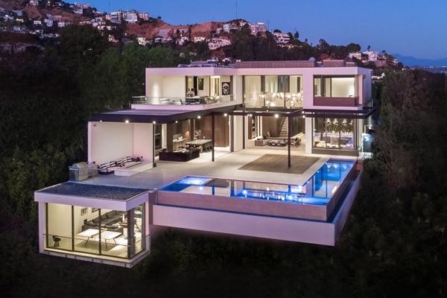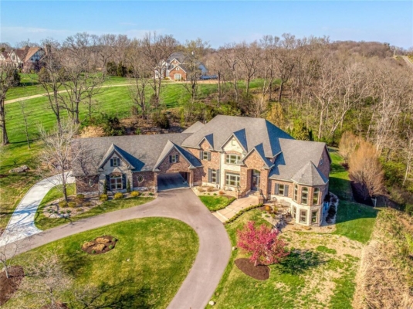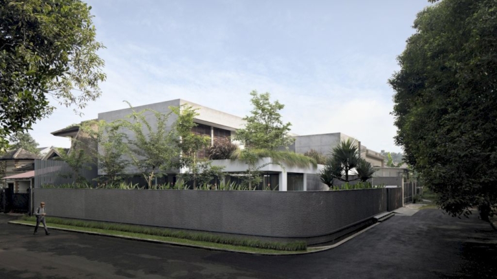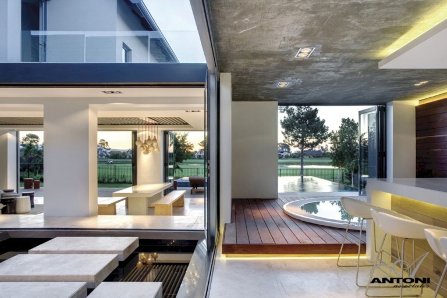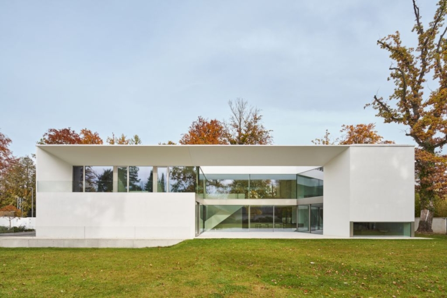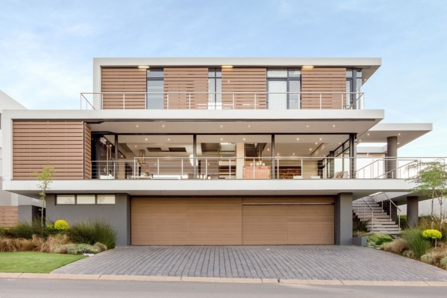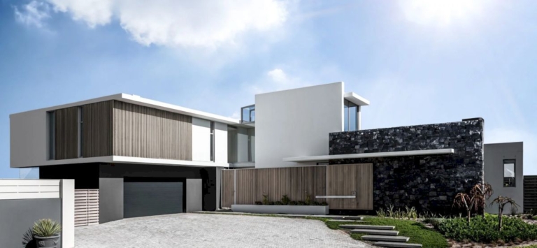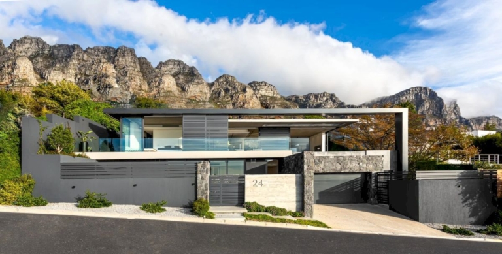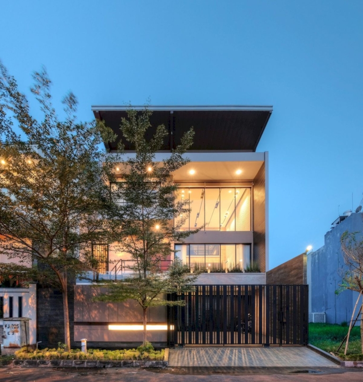ADVERTISEMENT
Contents
Architecture Design of House AS
Description About The Project
House AS designed by Ábaton is an impressive, let the owner enjoy the life with the strong indoor outdoor connection and beautiful courtyard and landscape. The ground floor, with its garden facing North and closest to the access to the plot, has its own entrance and houses the guest area, gym, and other secondary uses, including the garage. Besides, the upper floor, linked to the largest area of the garden, brings together all the family rooms. Bedrooms, living room, kitchen, projection room, porches… all the areas on this floor are intelligently located to facilitate family gatherings and interaction.
On the other hand, on the South side of this patio is the dining room, connected to it by a large window that, due to its orientation and size, projects an indirect, intense and constant light over the dining area. The fireplace, suspended from the deck, is open in all directions and divides the living and dining areas. Next to it there is a bench executed in work in front of a fixed glass, which faces the patio to the West and through which the afternoon light enters.
Adjacent to the dining room is the living room, open to the East and South, where the main porch, garden, and pool appear. The large sliding windows in this area designed. So that they could completely disappear behind the walls, giving this entire space, 3.6 meters high, the feeling of a large open porch. Across from the dining room is the kitchen. In addition to this, at the back of the kitchen is the daily dining room, which opens onto the garden through a window that, like others in the house, completely hidden in the wall to transform the experience of interior space into the exterior.
The Architecture Design Project Information:
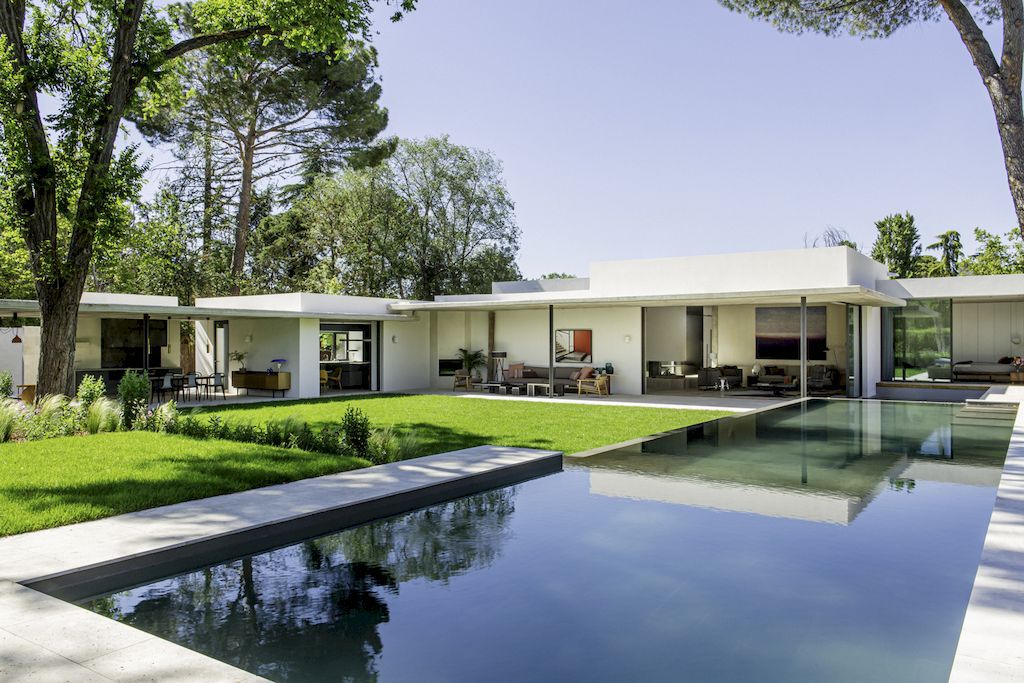
ADVERTISEMENT
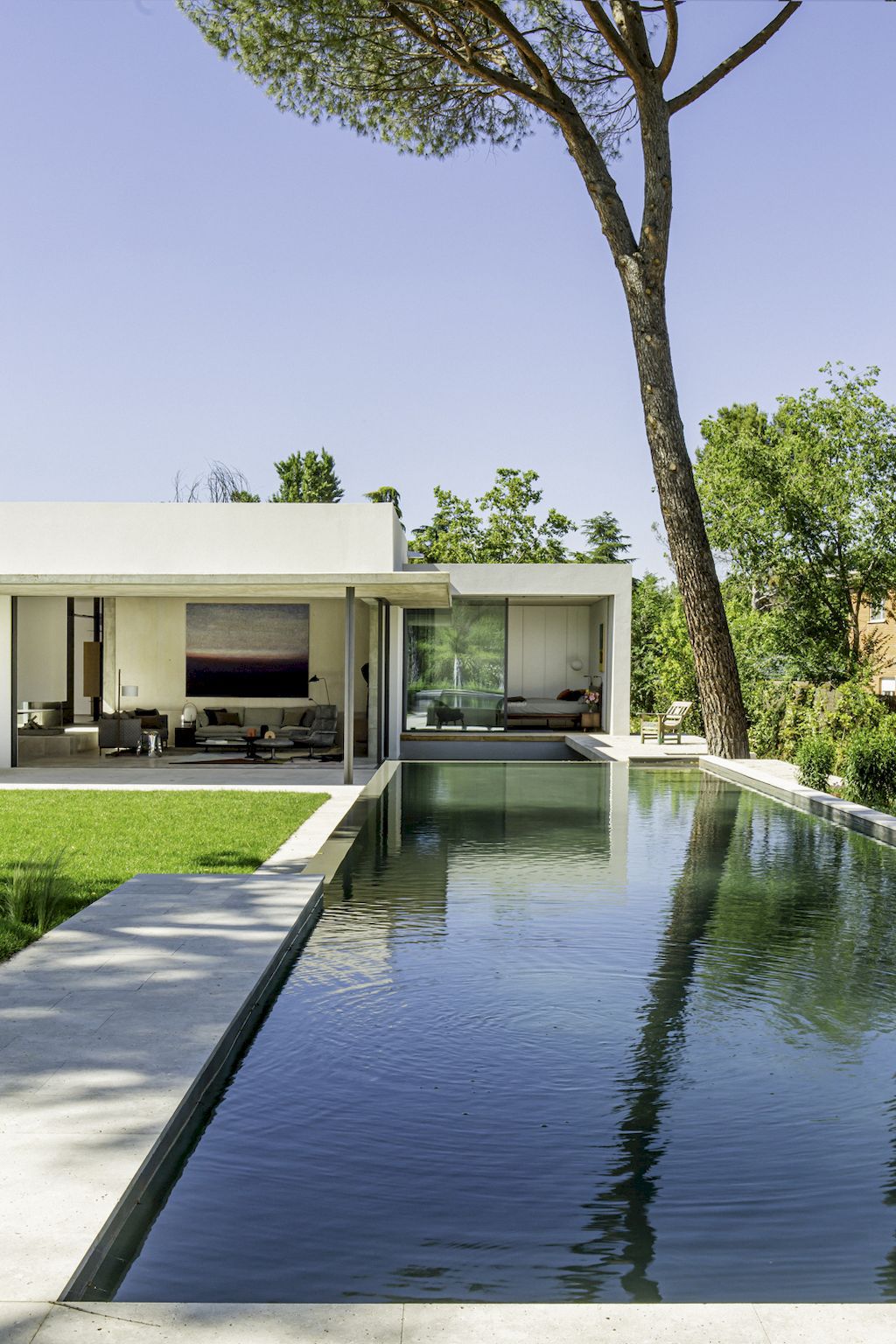
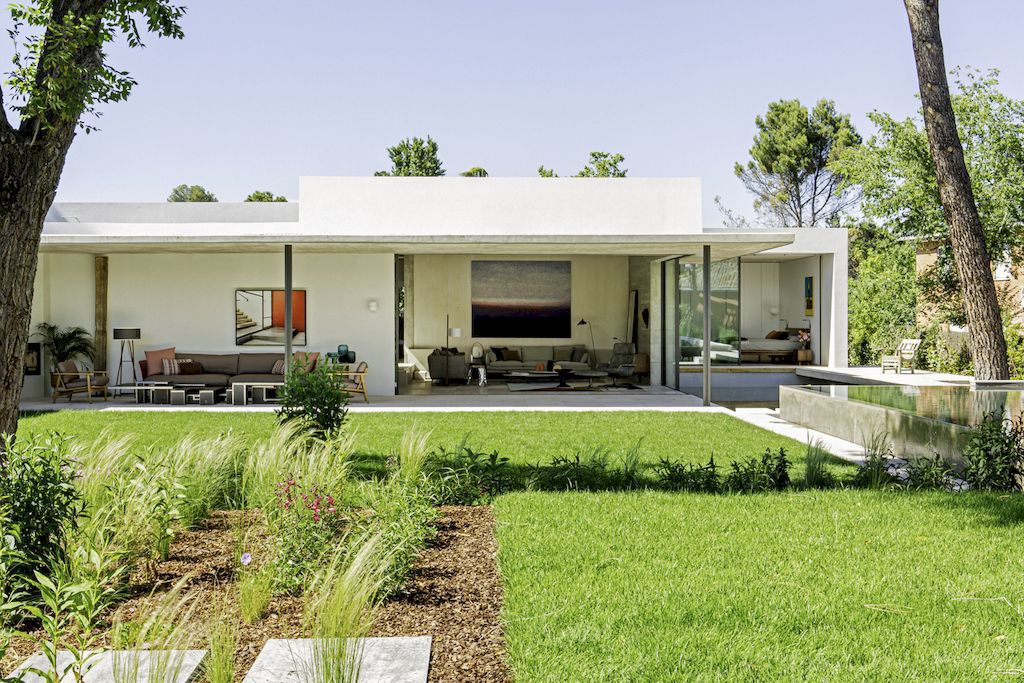
ADVERTISEMENT
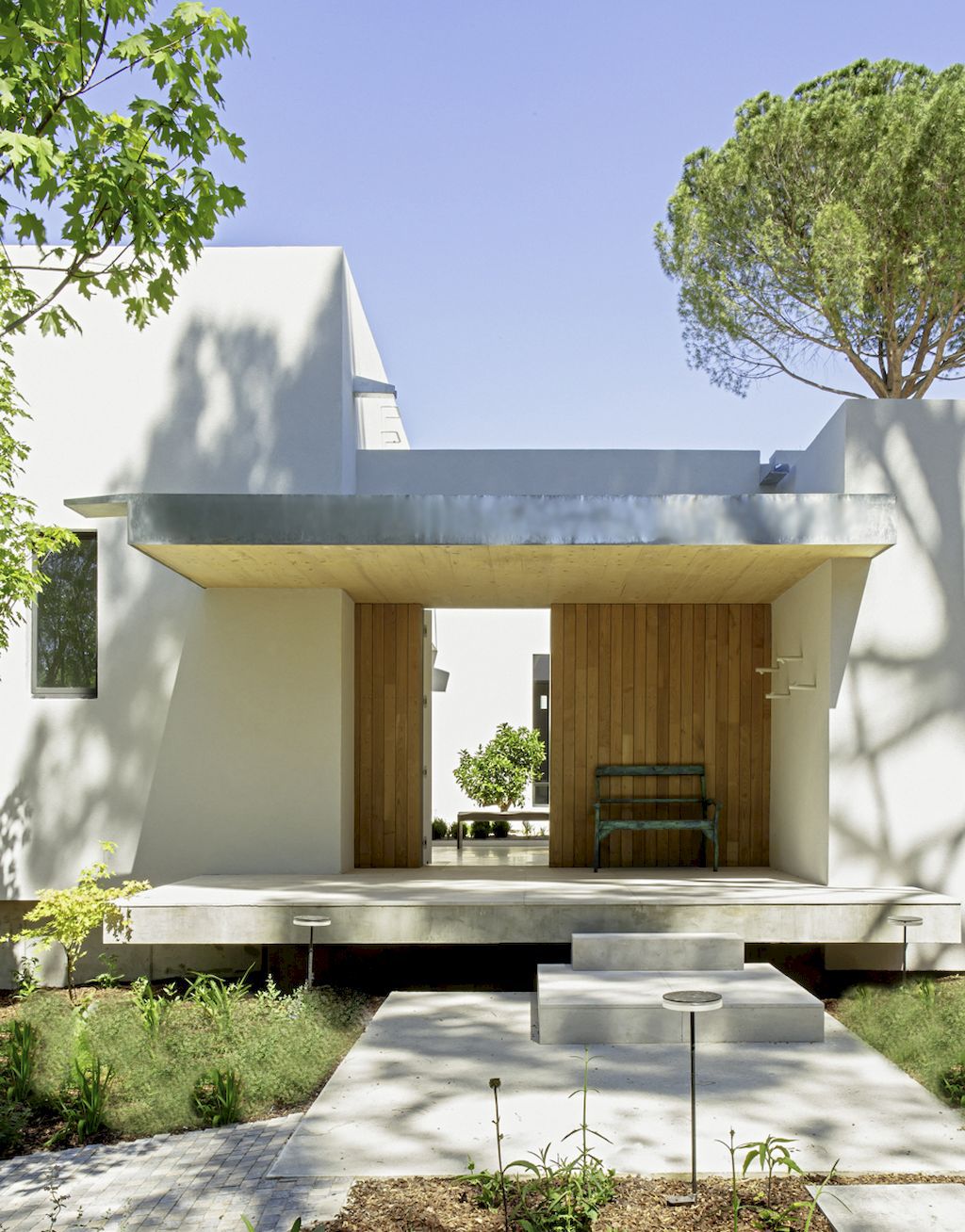
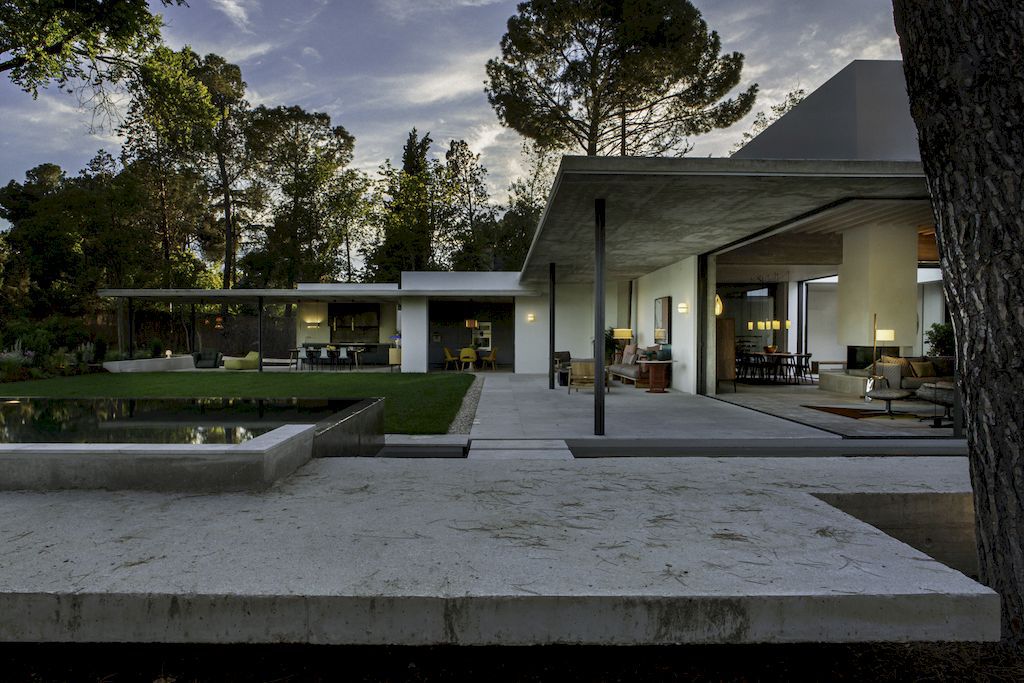
ADVERTISEMENT
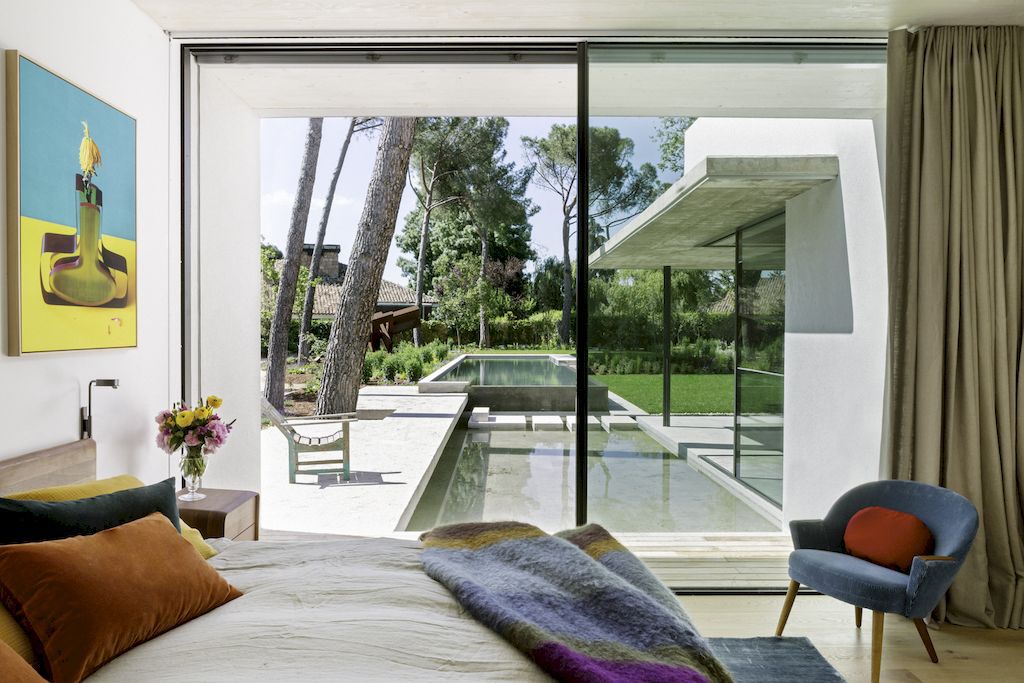
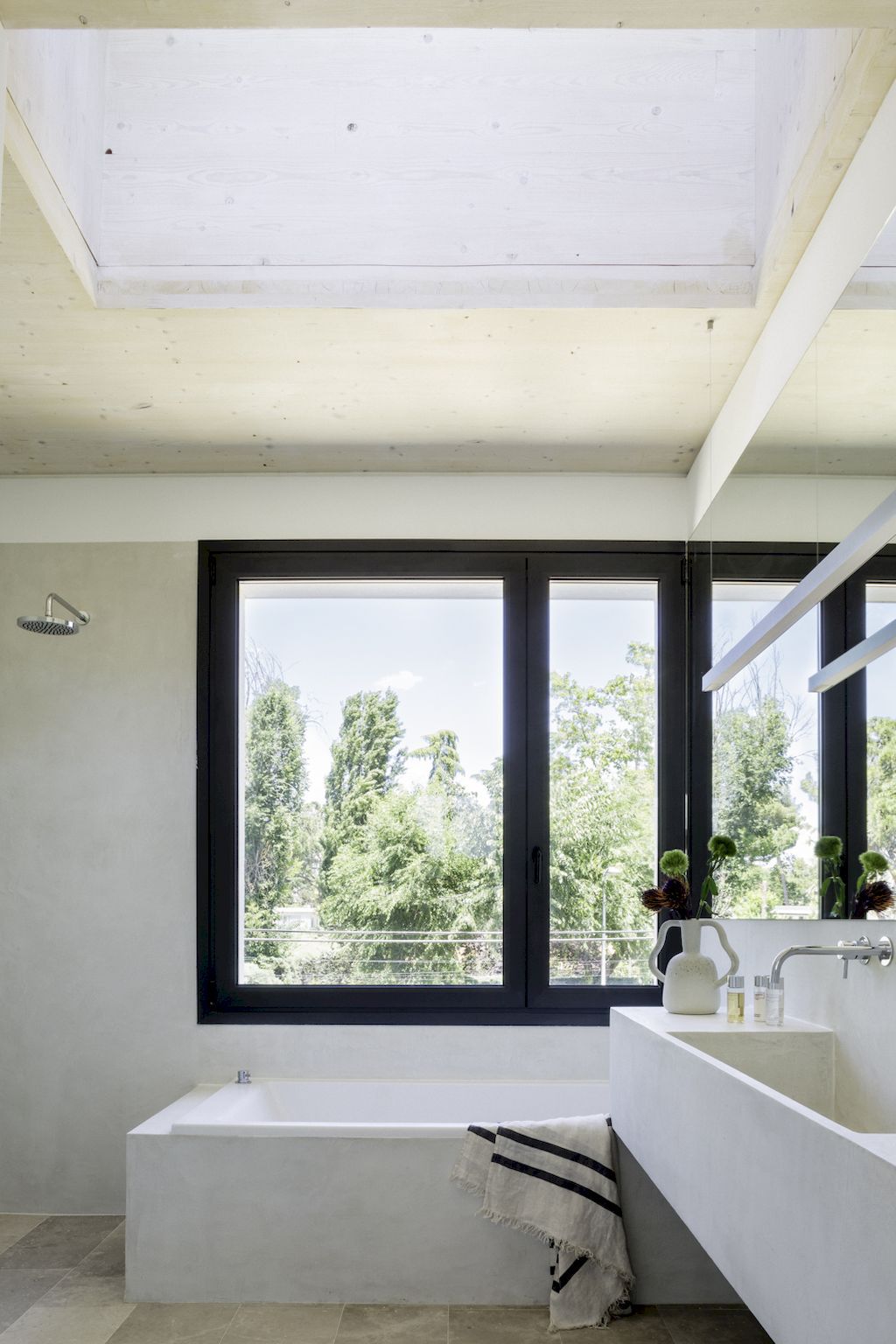
ADVERTISEMENT
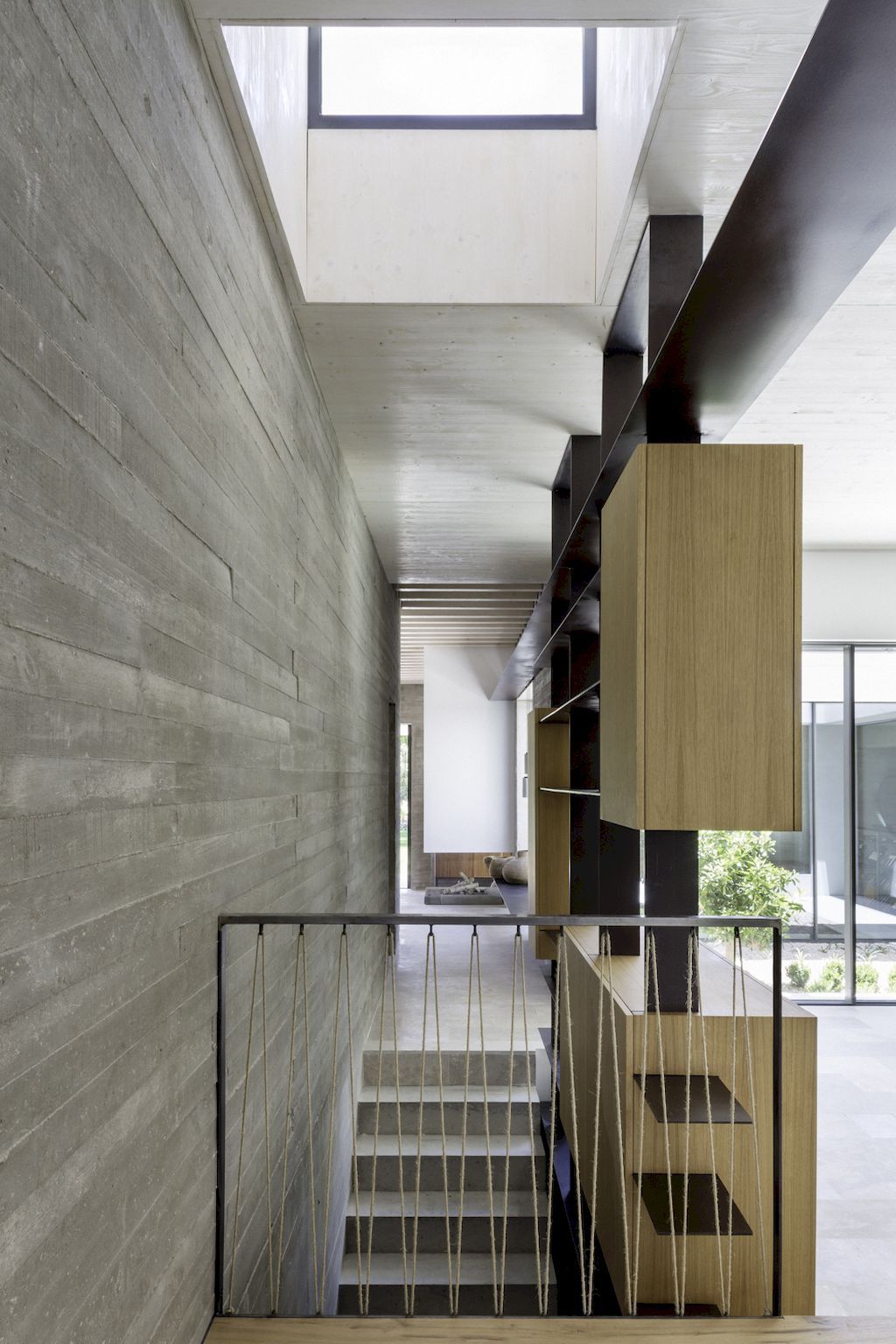
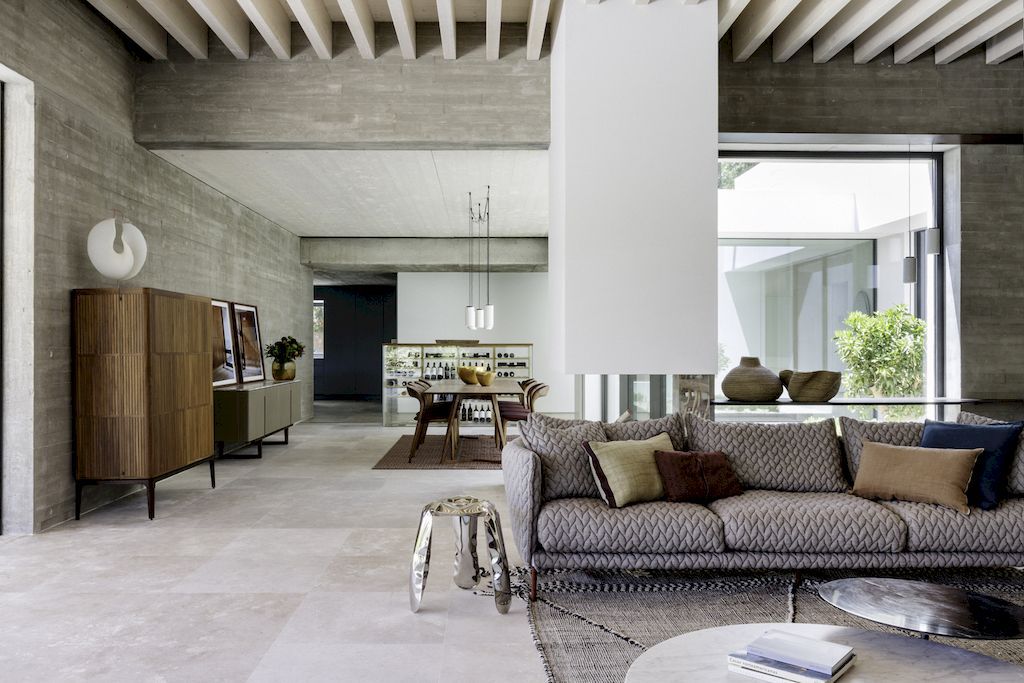
ADVERTISEMENT
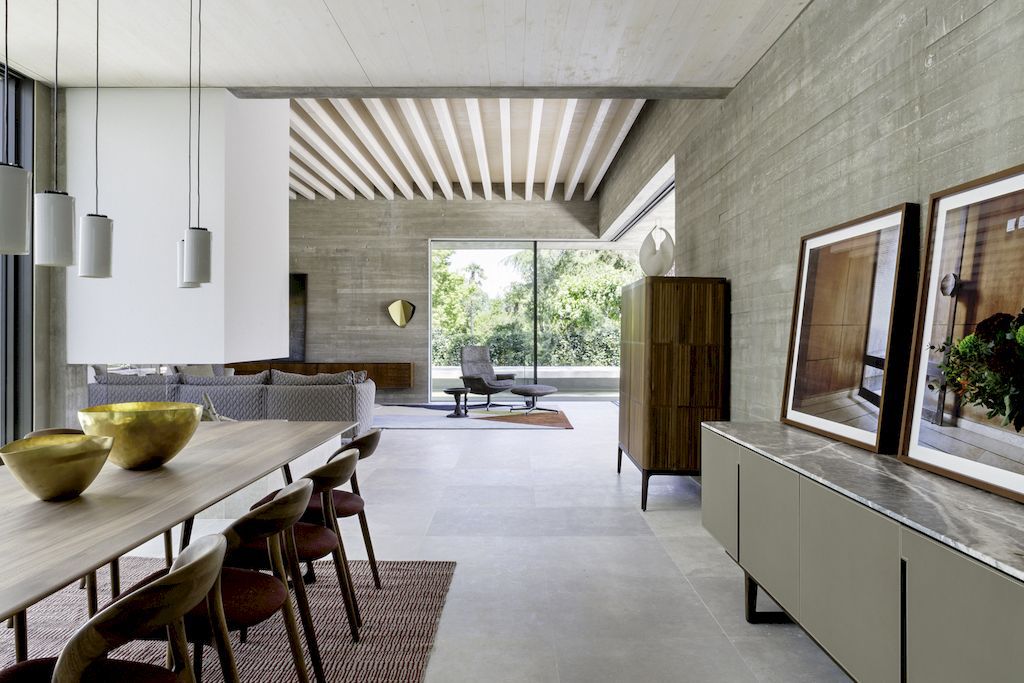
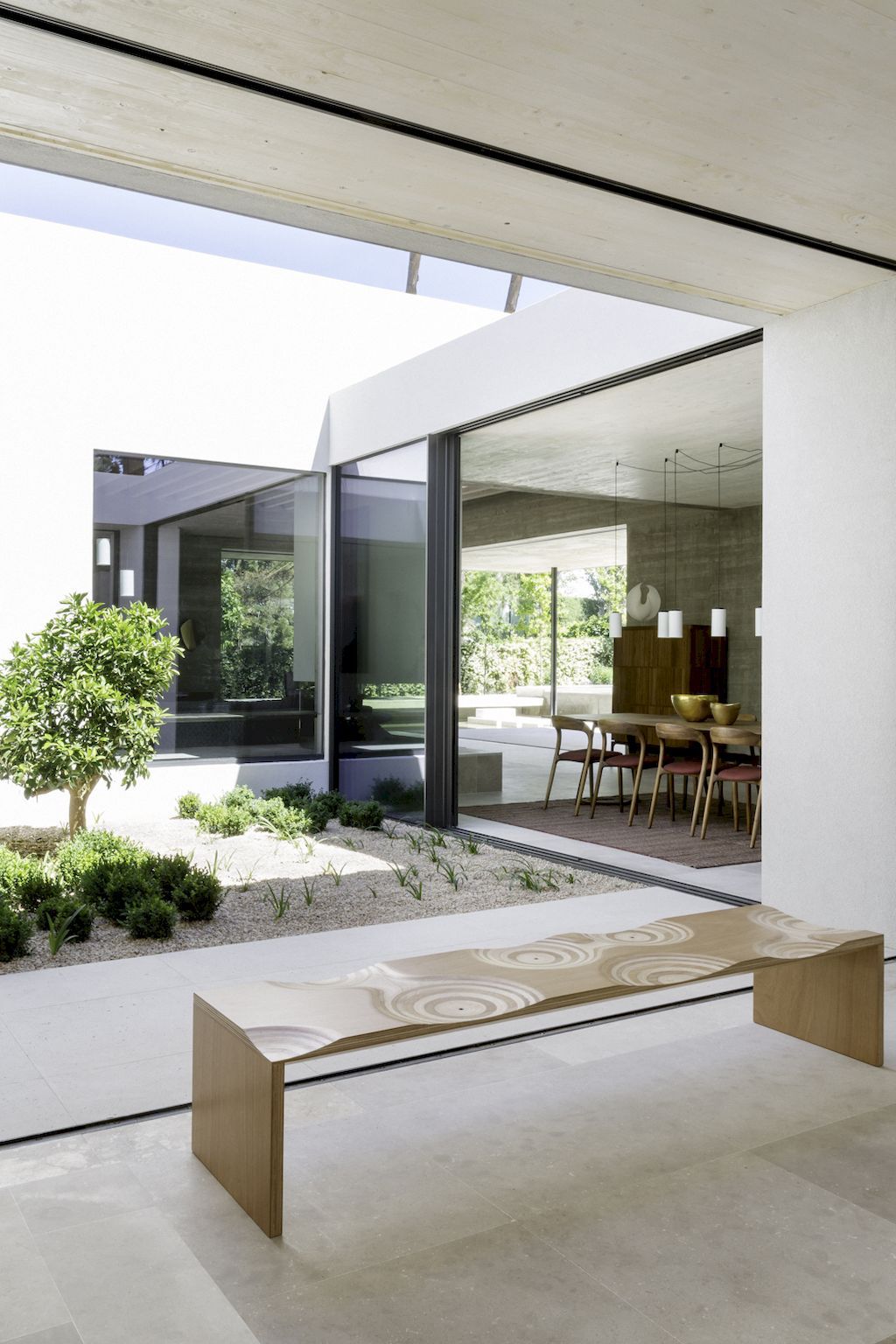
ADVERTISEMENT
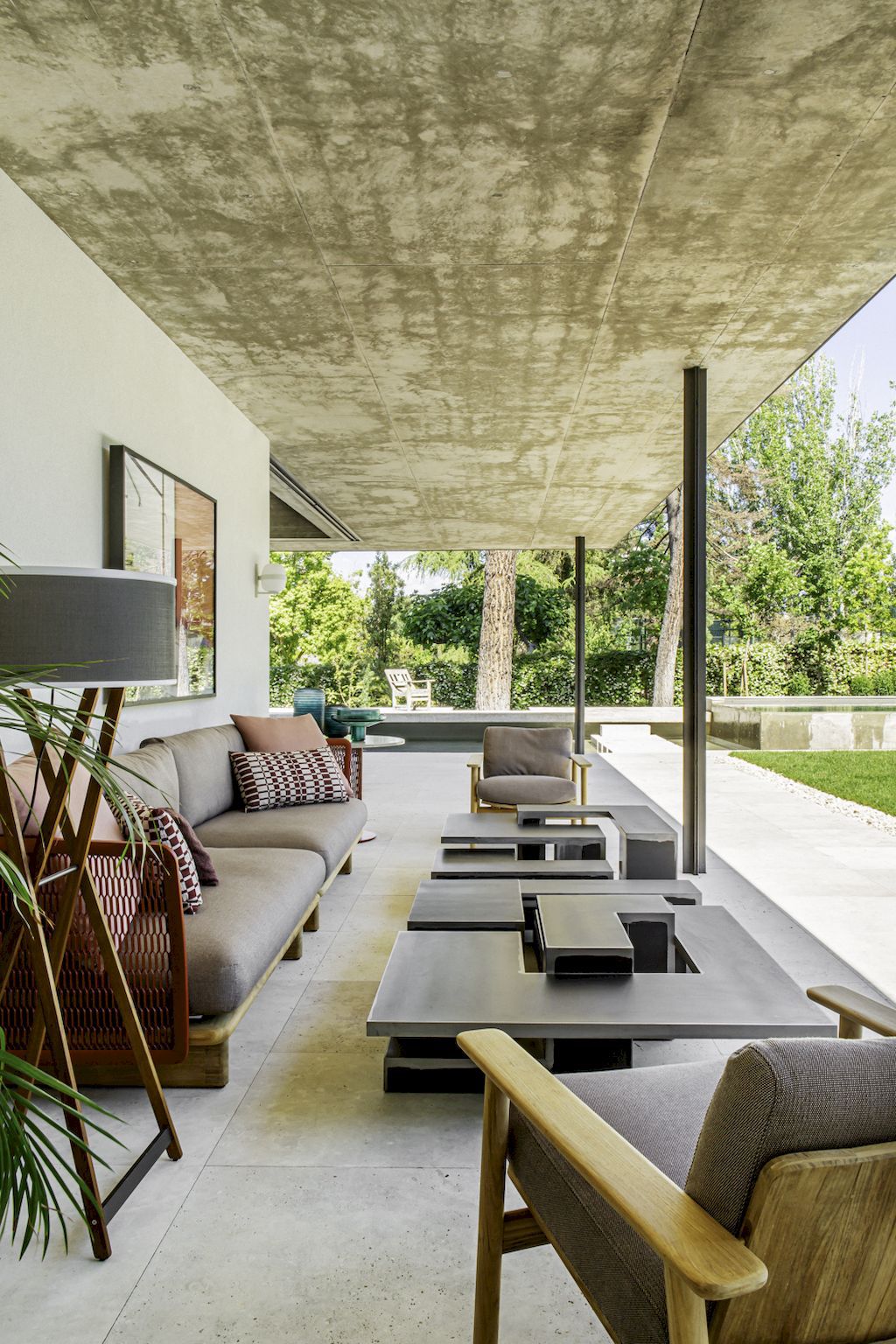
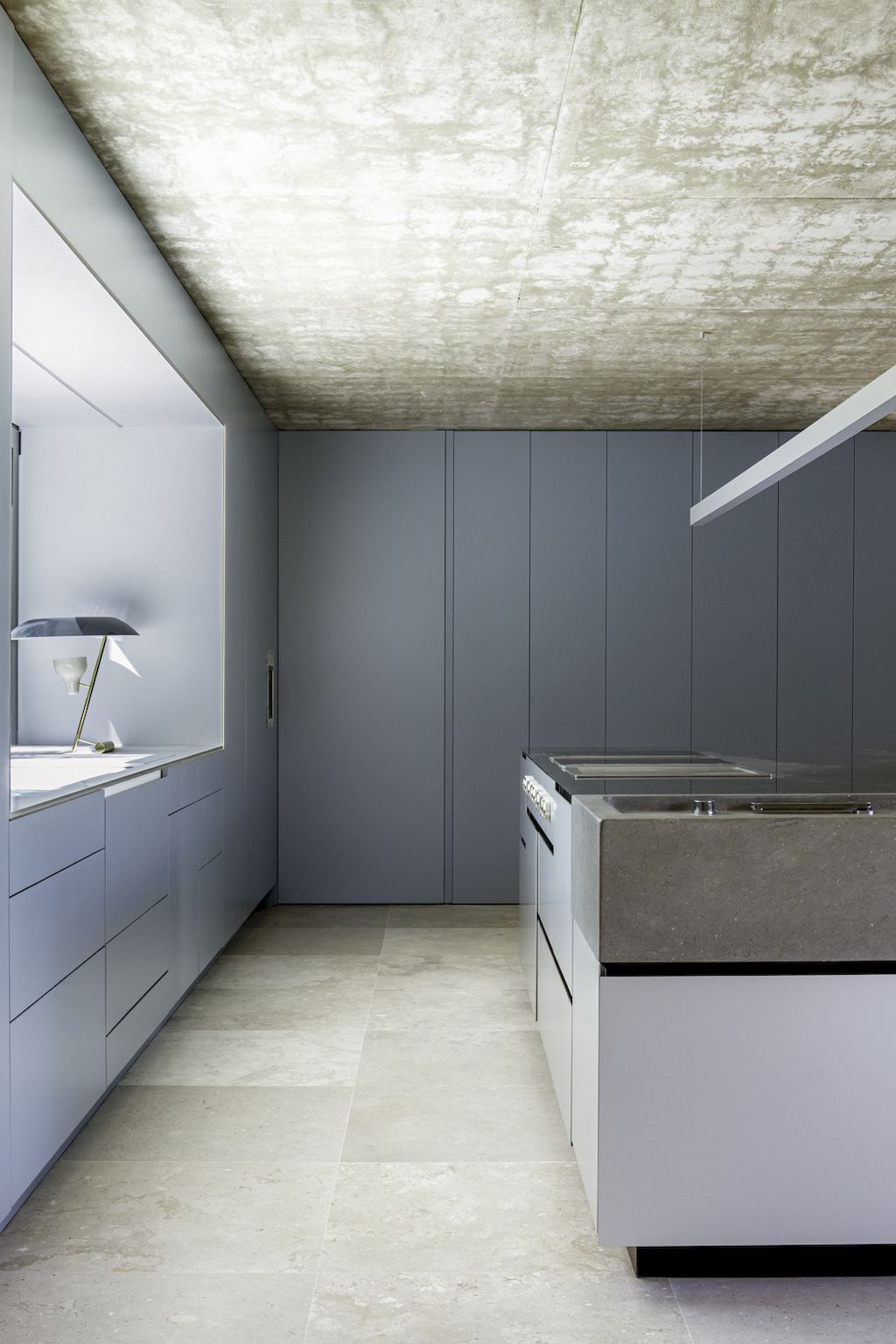
ADVERTISEMENT
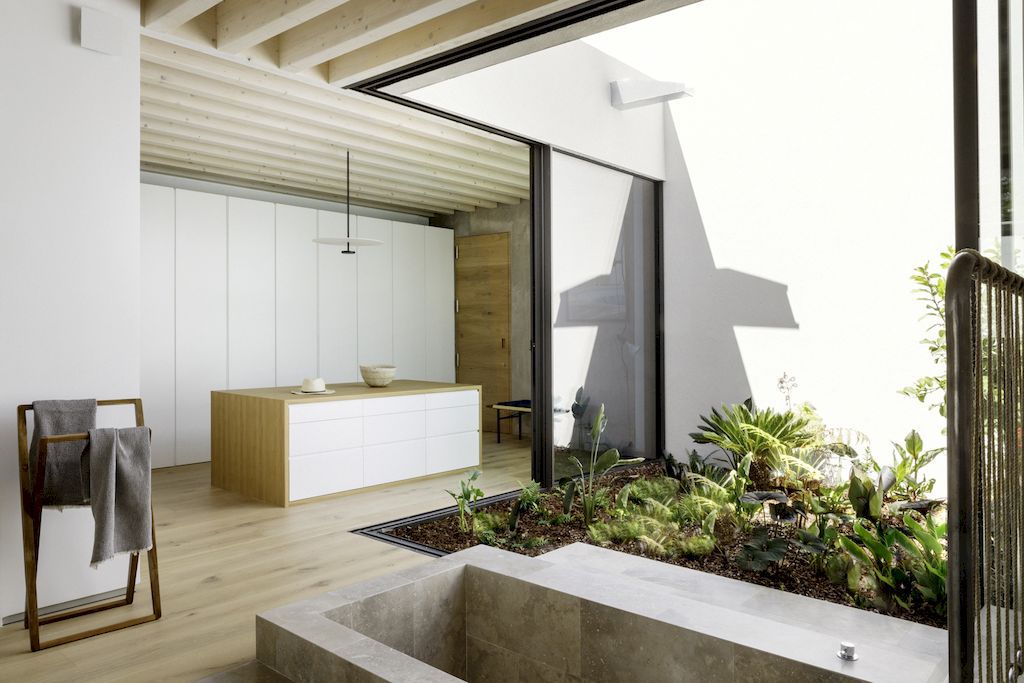
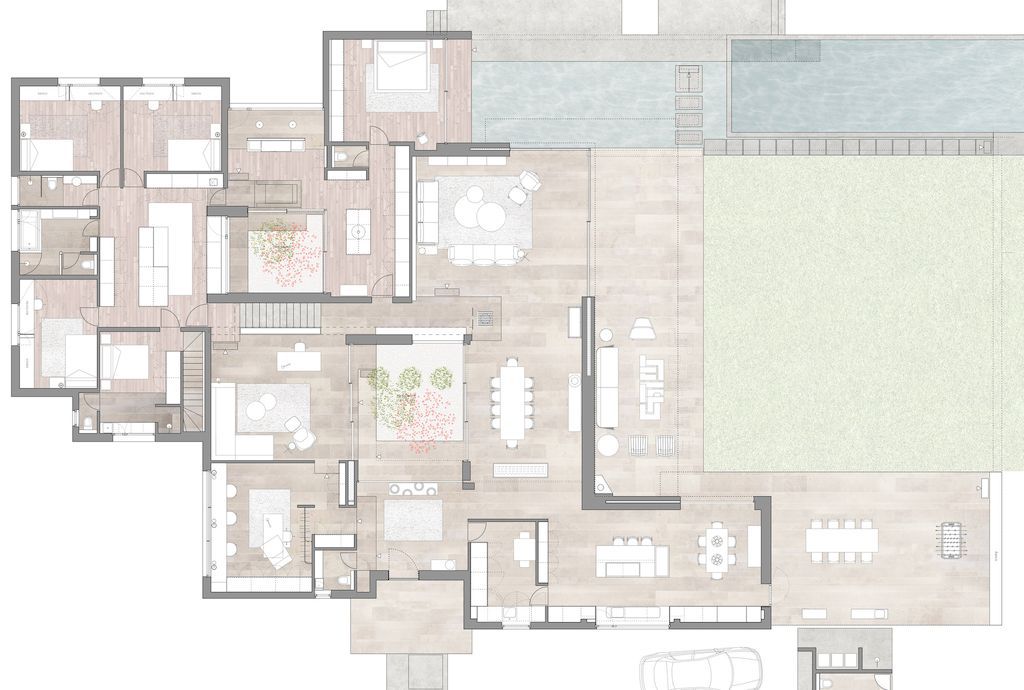
ADVERTISEMENT
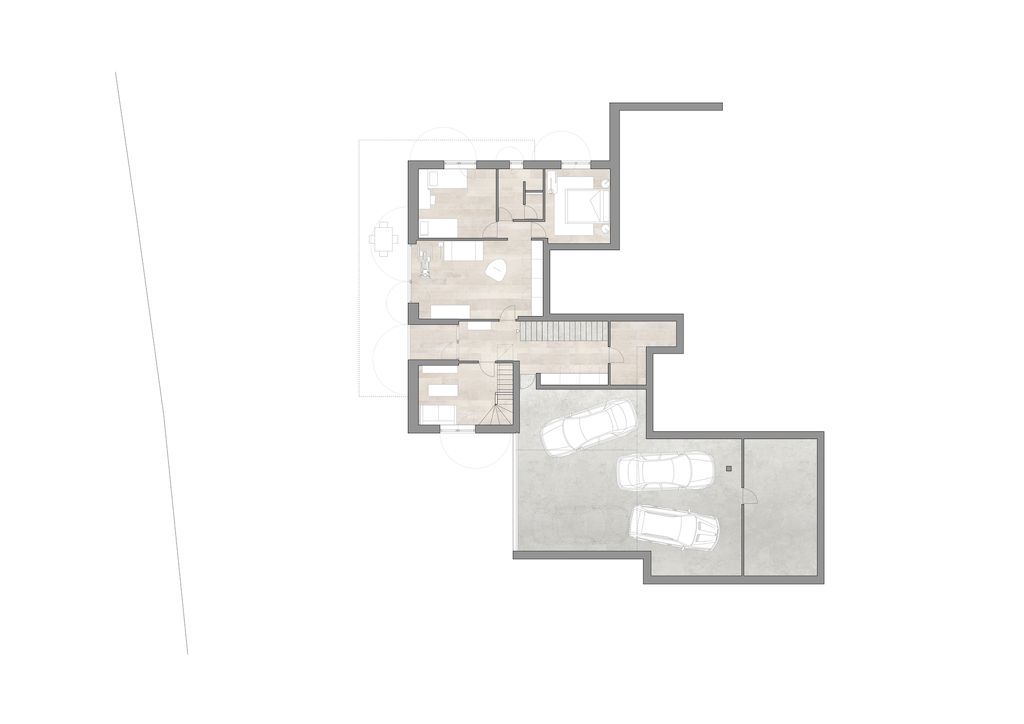
The House AS Gallery:

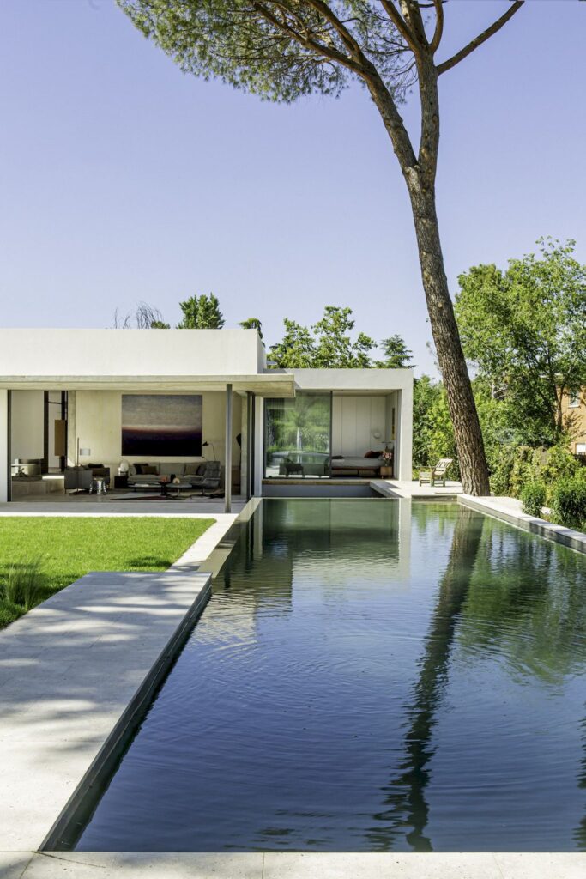

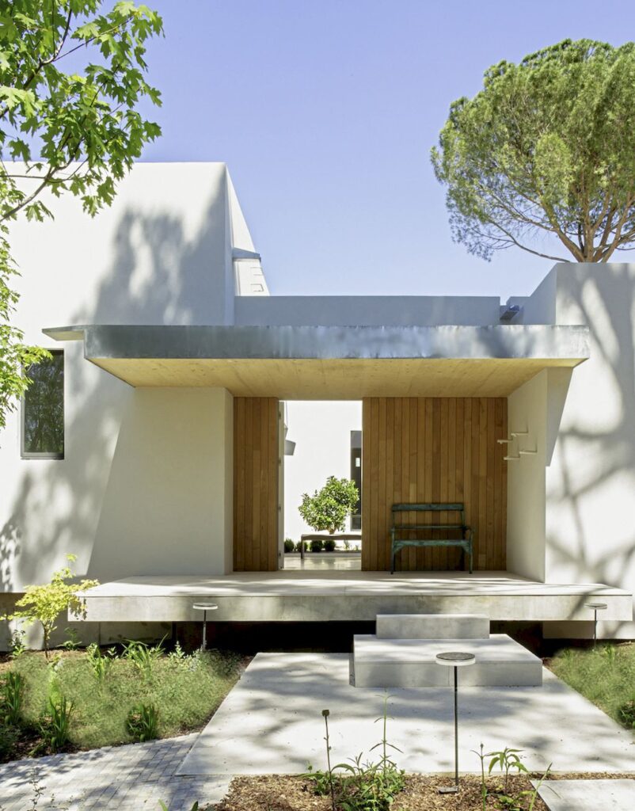


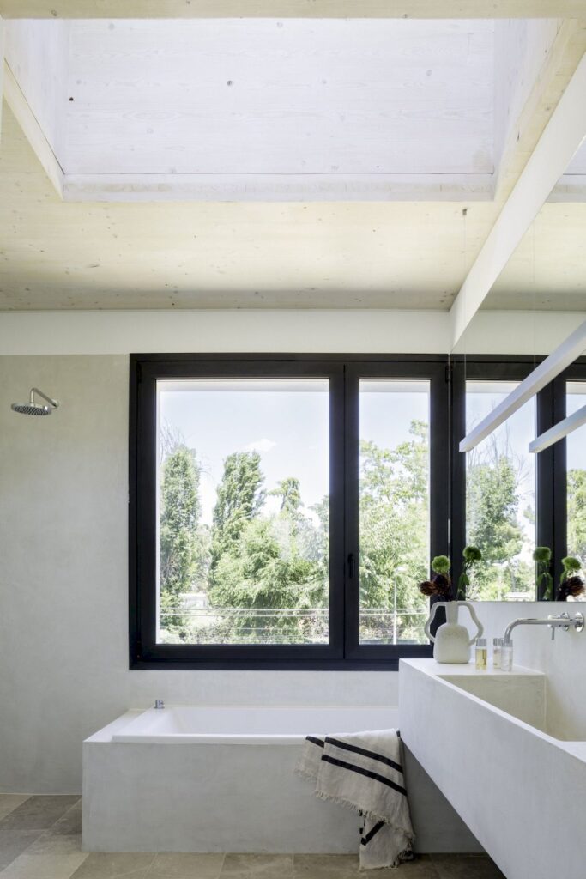
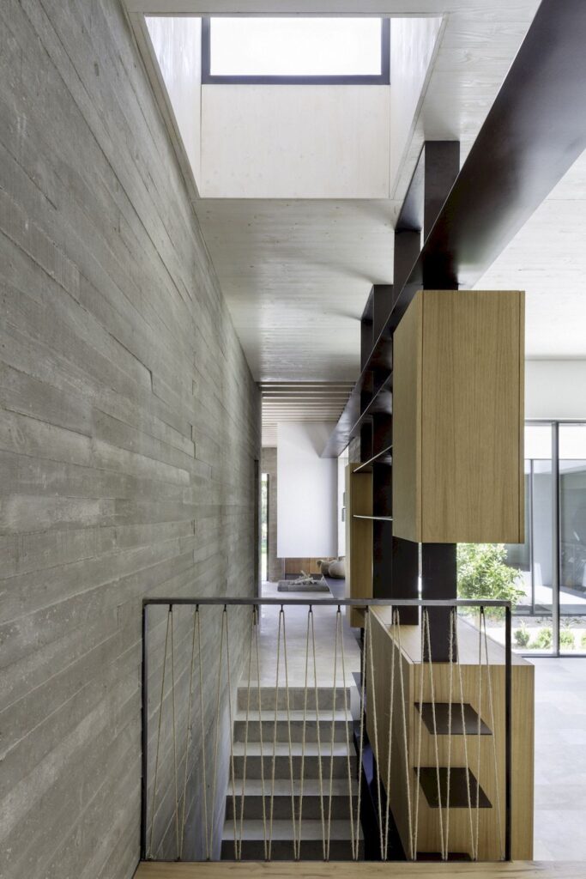


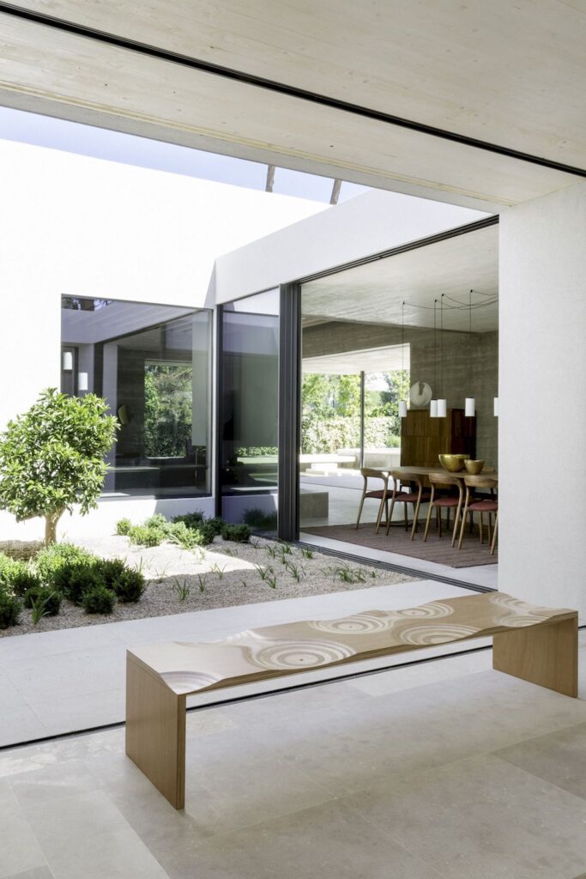
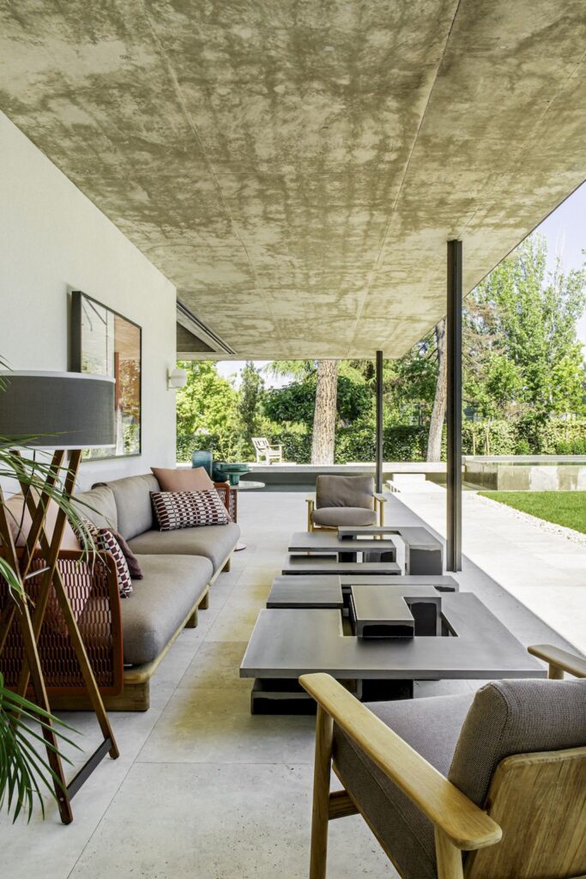
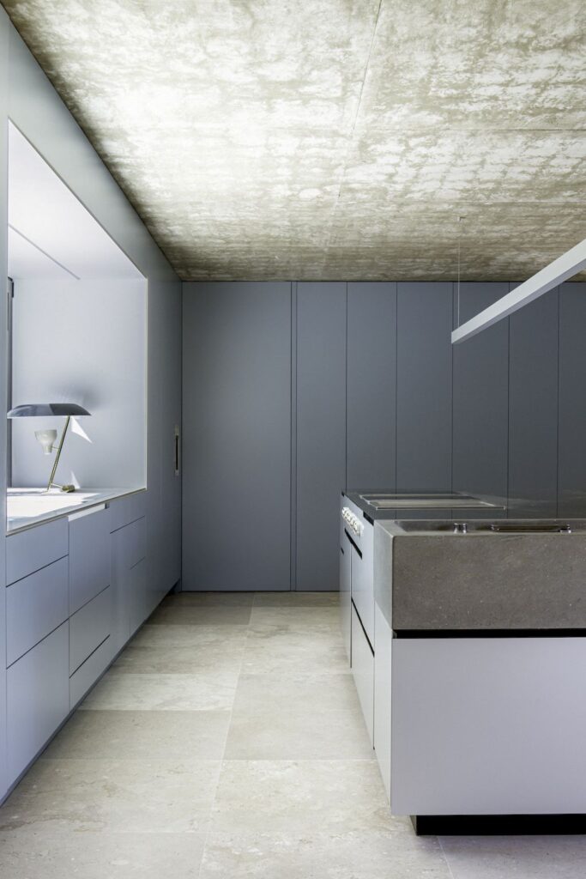



Text by the Architects: This 700 square meters isolated single – family house, with a CLT wood structure, designed for a family with small children who trusted ÁBATON for the project. In this case, the studio developed the interior design and landscaping projects, as well as took care of the architecture and construction. The existing unevenness in the plot, of approximately 3,000 square meters. Also, allowed the creation of a house with two floors, both in direct contact with the ground.
Photo credit: Belén Imaz | Source: Ábaton
For more information about this project; please contact the Architecture firm :
– Add: C. Cdad. Real, 28, 28223 Pozuelo de Alarcón, Madrid, Spain
– Tel: +34 913 52 16 16
– Email: info@abaton.es
More Projects in Spain here:
- Premia de Dalt House for Great Panoramic View of Sea by ALVMTR
- Majestic Elegance of Villa Sotogrande Goft in Spain by Ark Architects
- Perfect Concept Design of Villa Quantum in Spain by B8 Architecture and Design Studio
- Casa VN creates Harmony of Modern and Ancient style by Guillem Carrera
- Exquisite Concept Design of Villa Castilla in Spain by B8 Architecture and Design Studio
