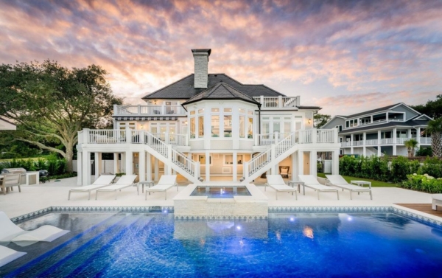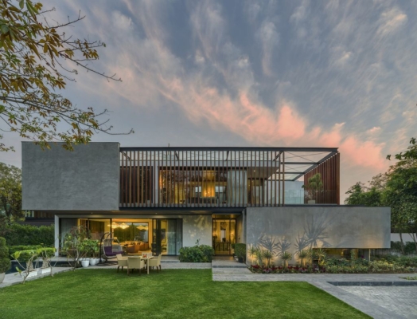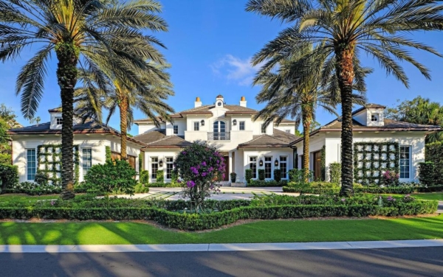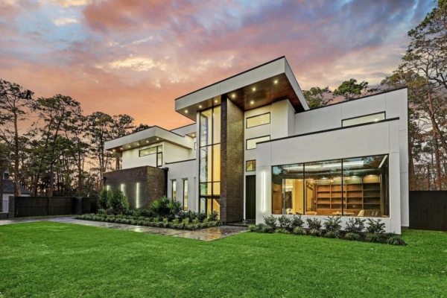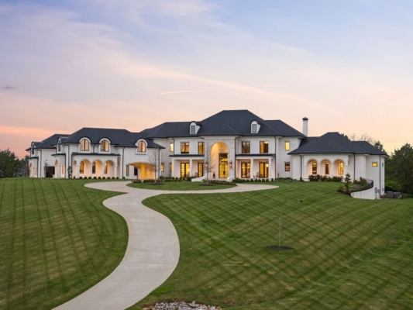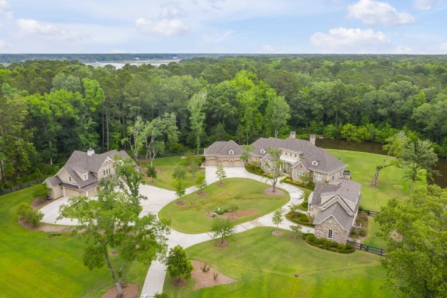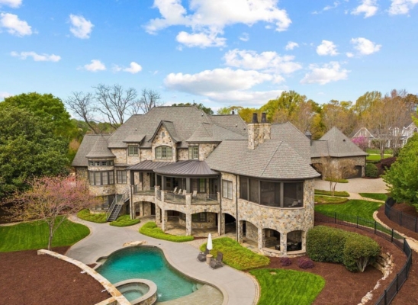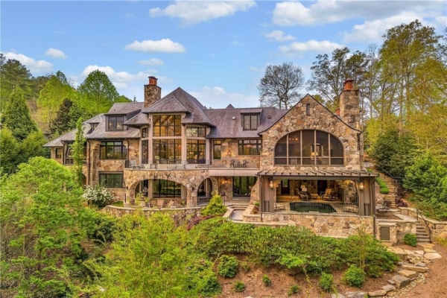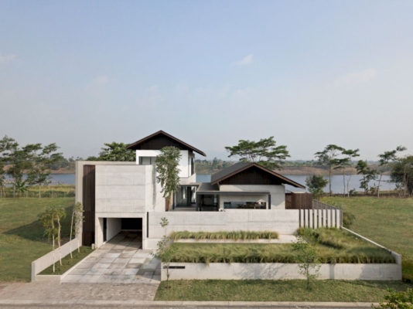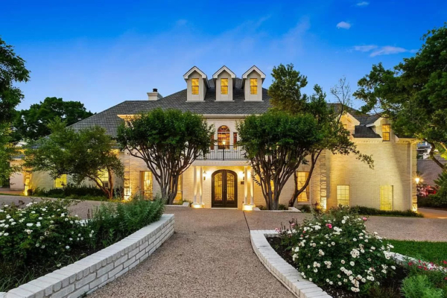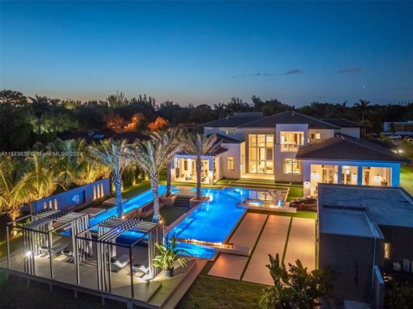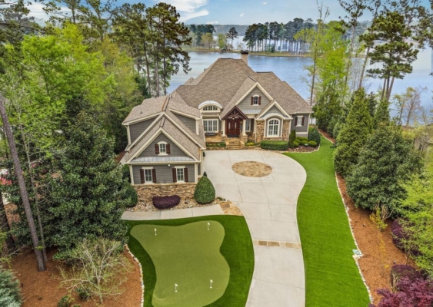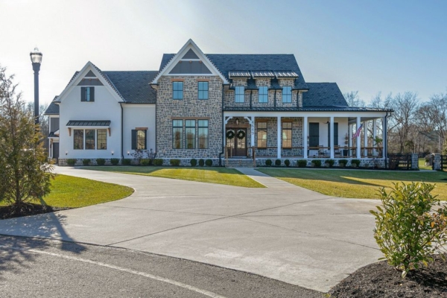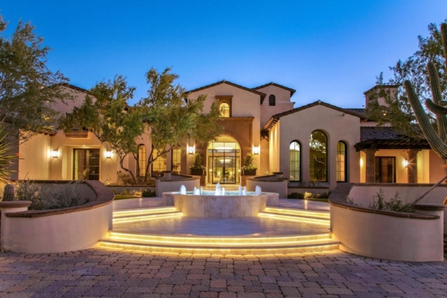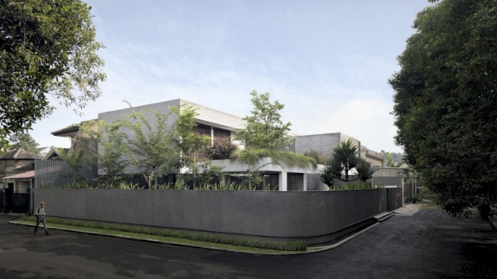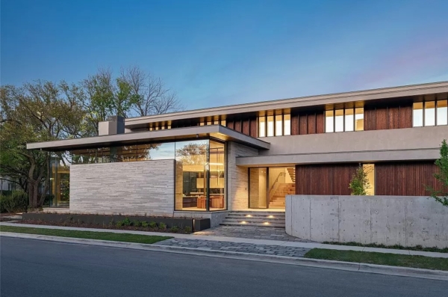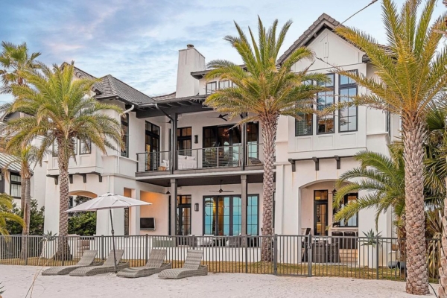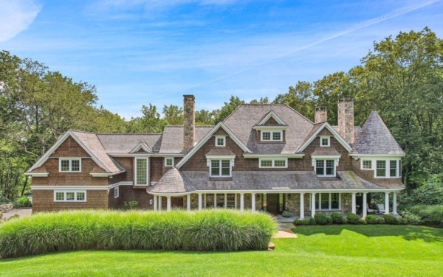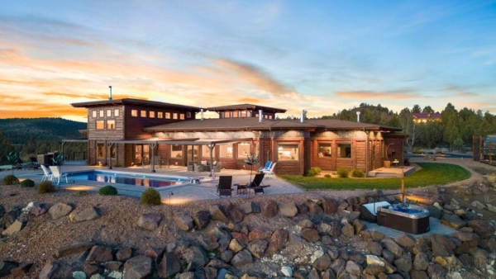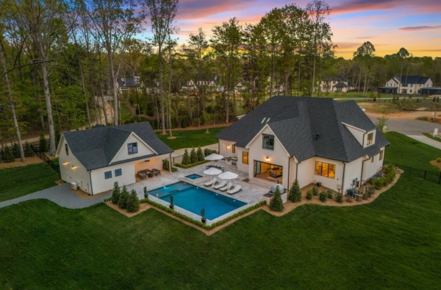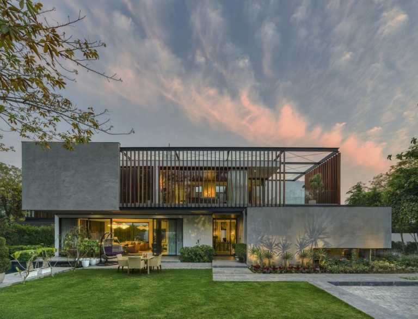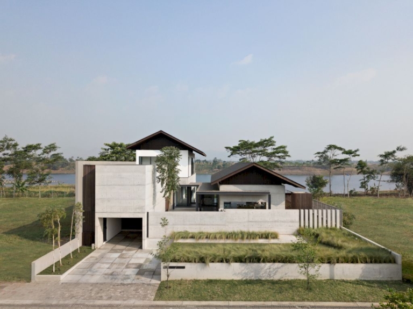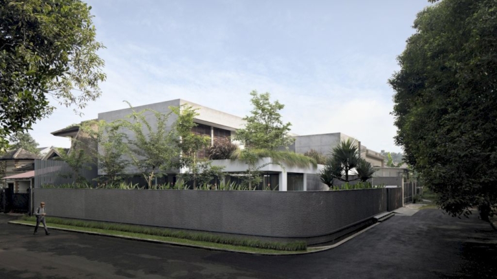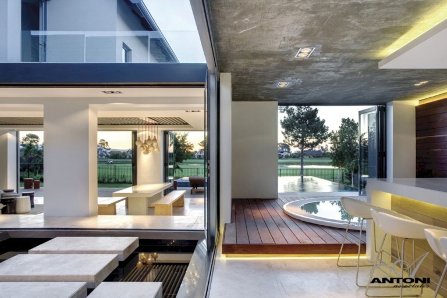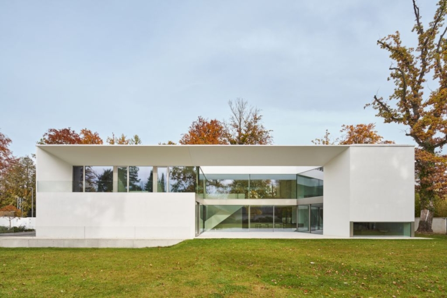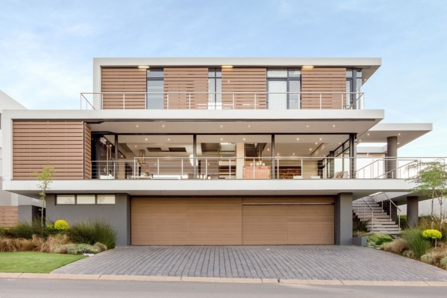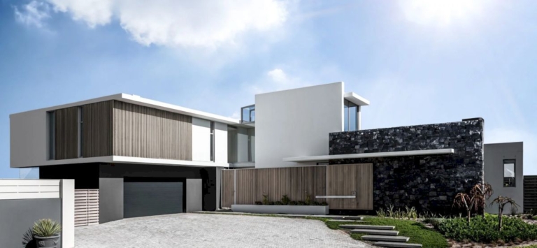ADVERTISEMENT
Contents
Architecture Design of Lines Alive Residence
Description About The Project
Lines Alive Residence designed by Jacobs Yaniv Architects with the holiday-style home, for a 5-member family. For this house, a design language developed based on these limitations. The linear beam surrounding the façade beholds custom – made light fittings, custom – made shutters, custom – made sun shades, a steel plaque with the address cut through, and a pergola.
On the other hand, the facades horizontally split into several materials in order to reduce the sense of scale. They made of bare concrete, steel, and a special render that has little stones in it. This particular render regularly used in our studio in order to ground the building and make it look and feel as if is part of the garden with natural materials and textures. This particular render is also very practical to maintain, it does not look too sterile and it is easy to clean.
Once insides, the interiors of the house are extremely well and warmly lit with daylight and views of the garden. Also, the rooms such as living room, dining room… designed with open plan for indoor outdoor connection. The choice of materials specially selected, involving a combination of hand-crafted materials, raw materials, and hard-lined details which together always add depth to design.
The Architecture Design Project Information:
- Project Name: Lines Alive Residence
- Location: Herzliya, Israel
- Project Year: 2020
- Area: 1000 m²
- Designed by: Jacobs Yaniv Architects
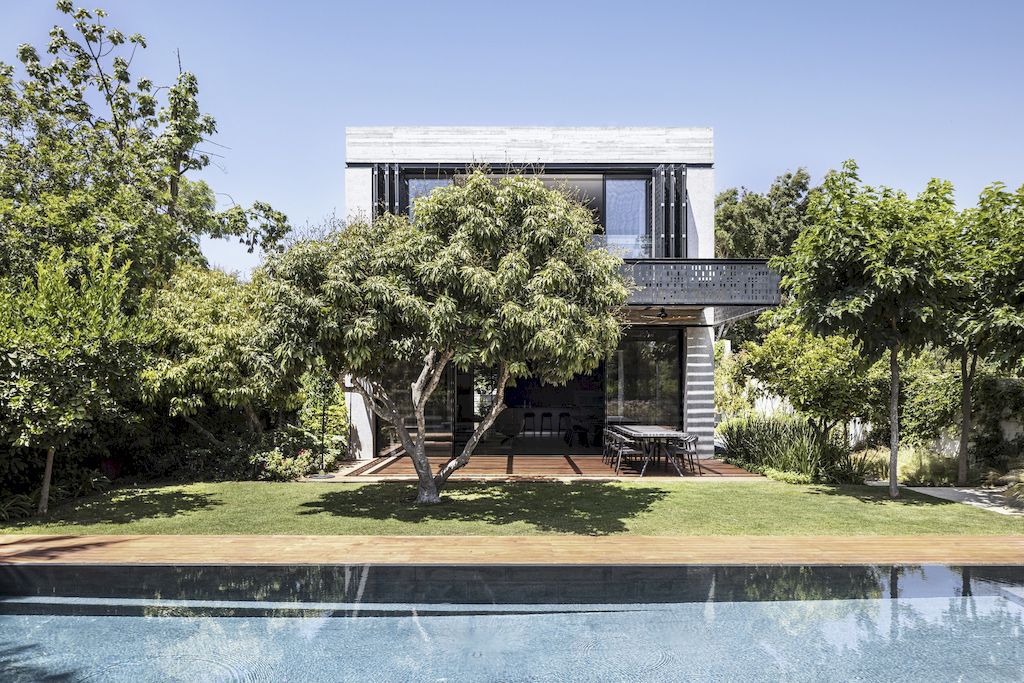
ADVERTISEMENT
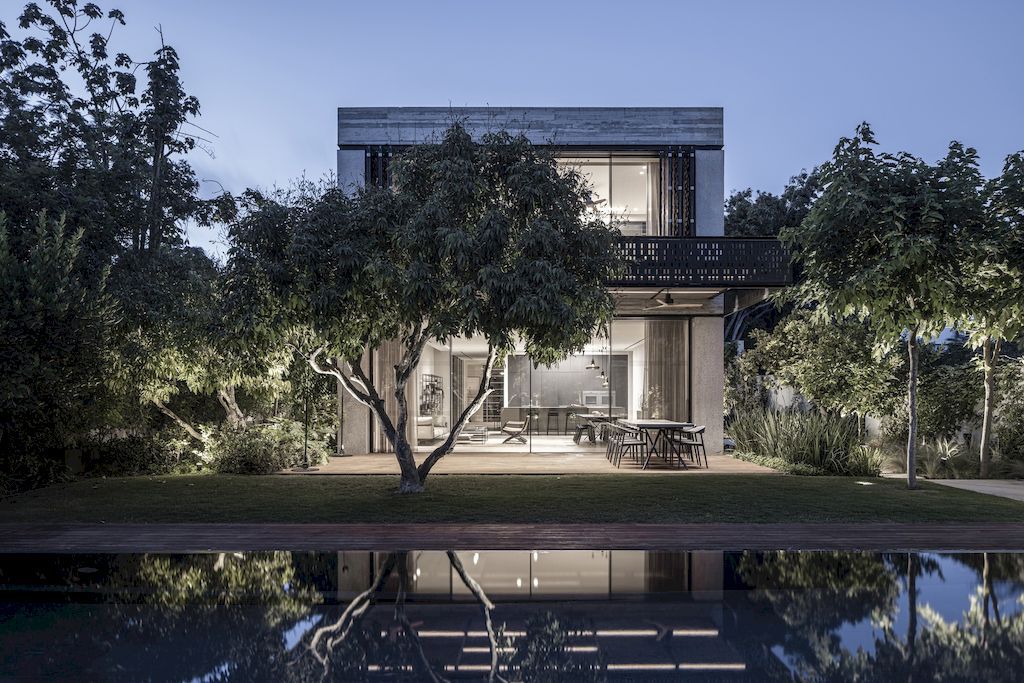
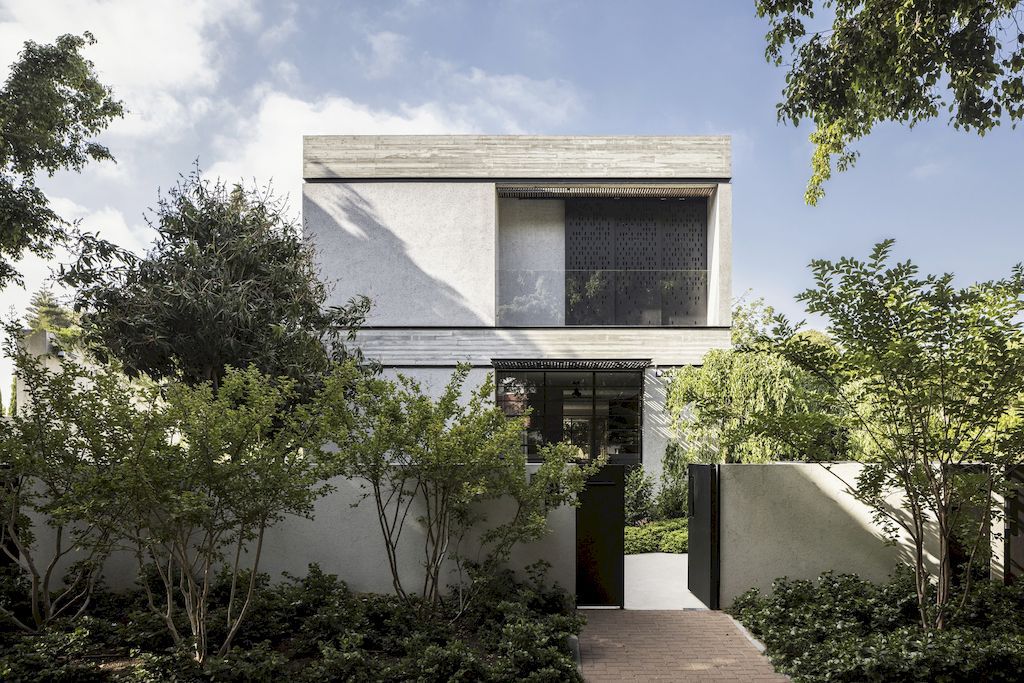
ADVERTISEMENT
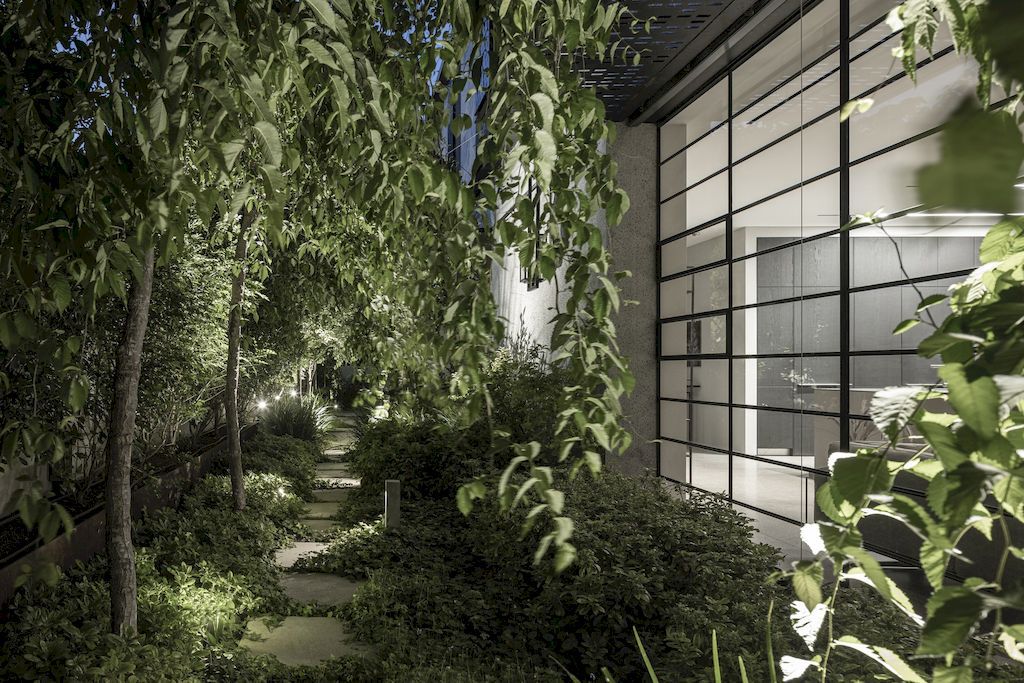
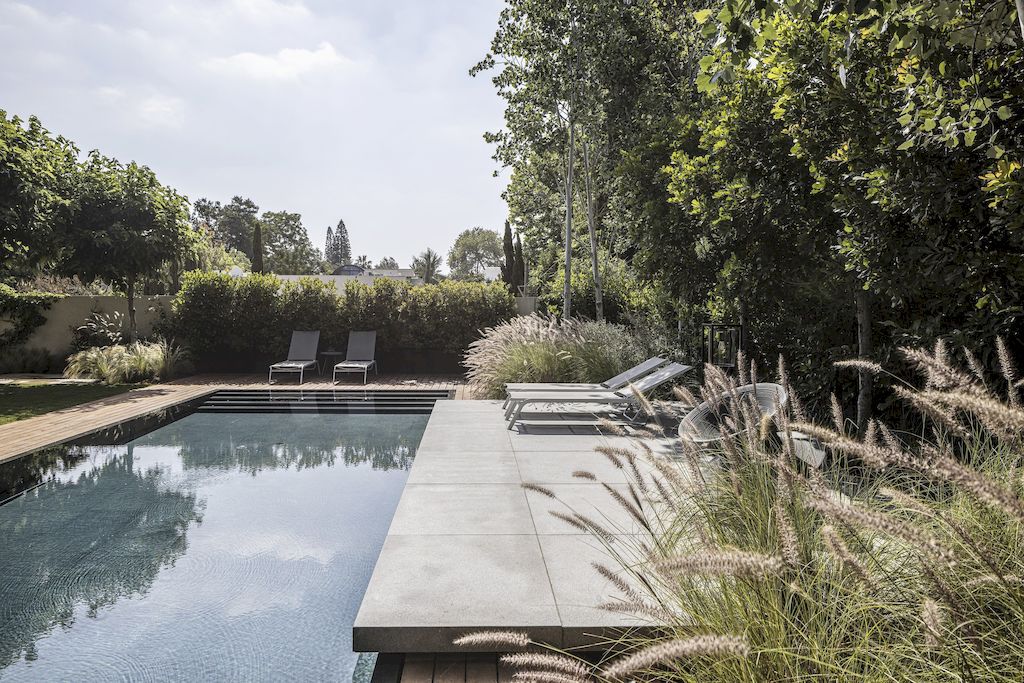
ADVERTISEMENT
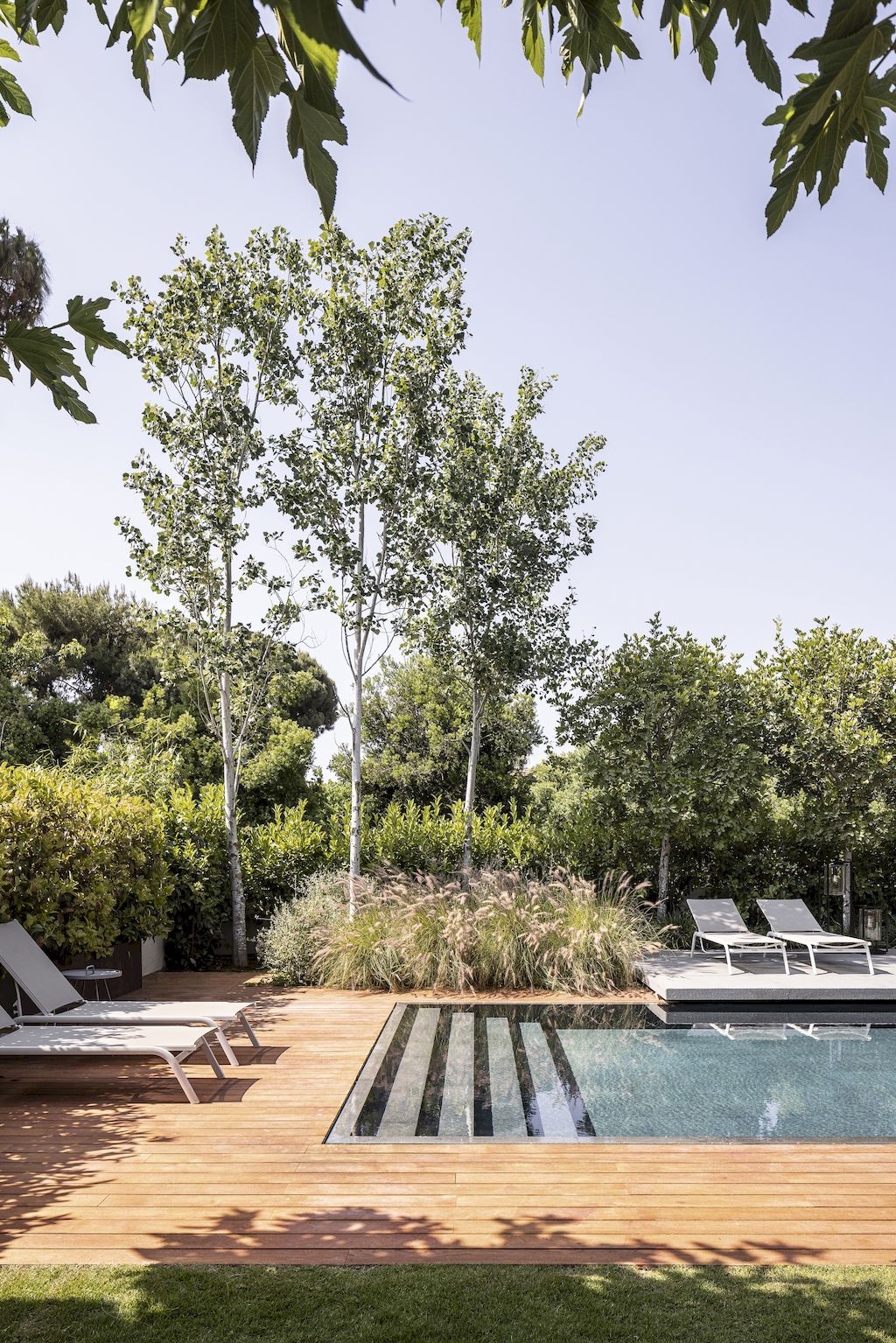
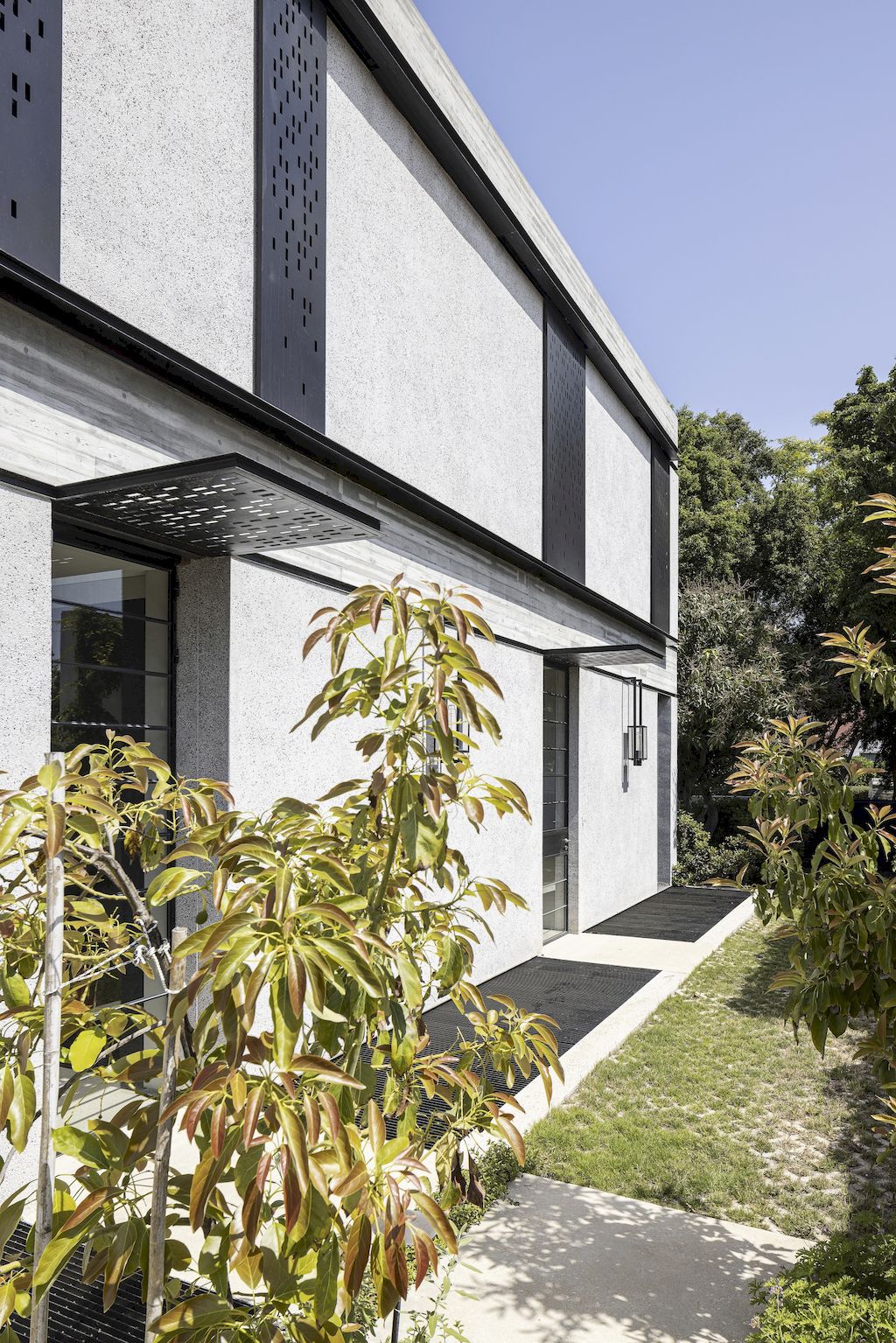
ADVERTISEMENT
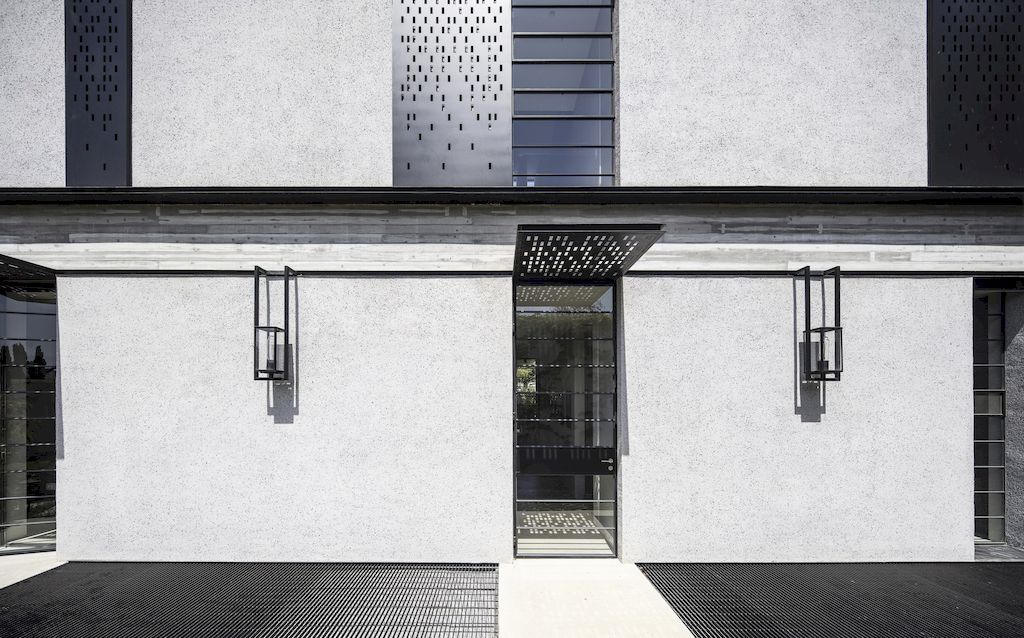
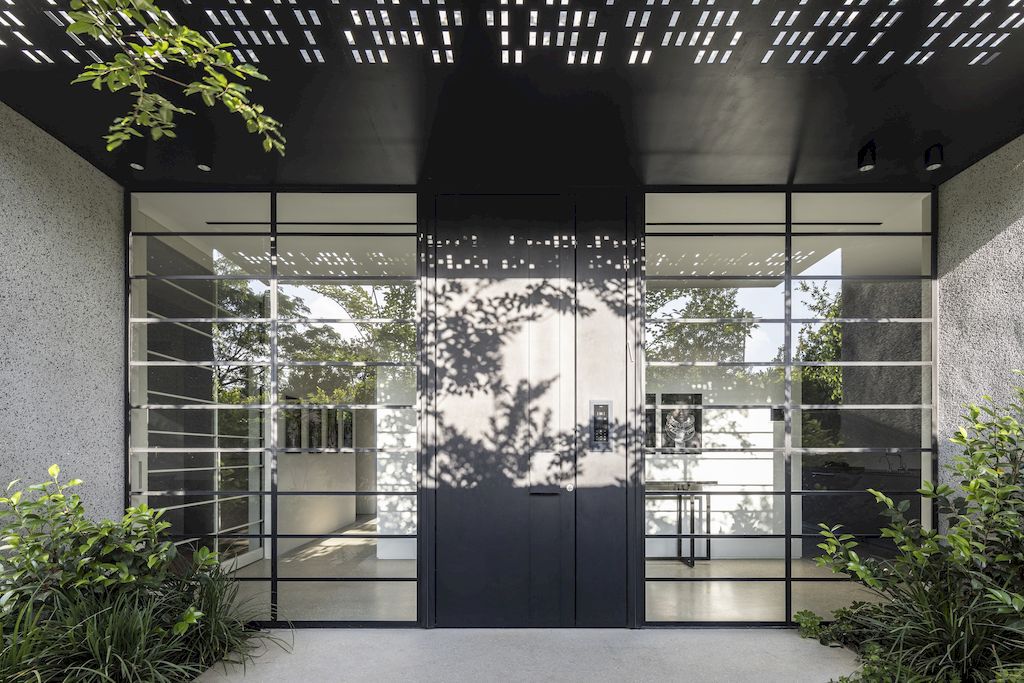
ADVERTISEMENT
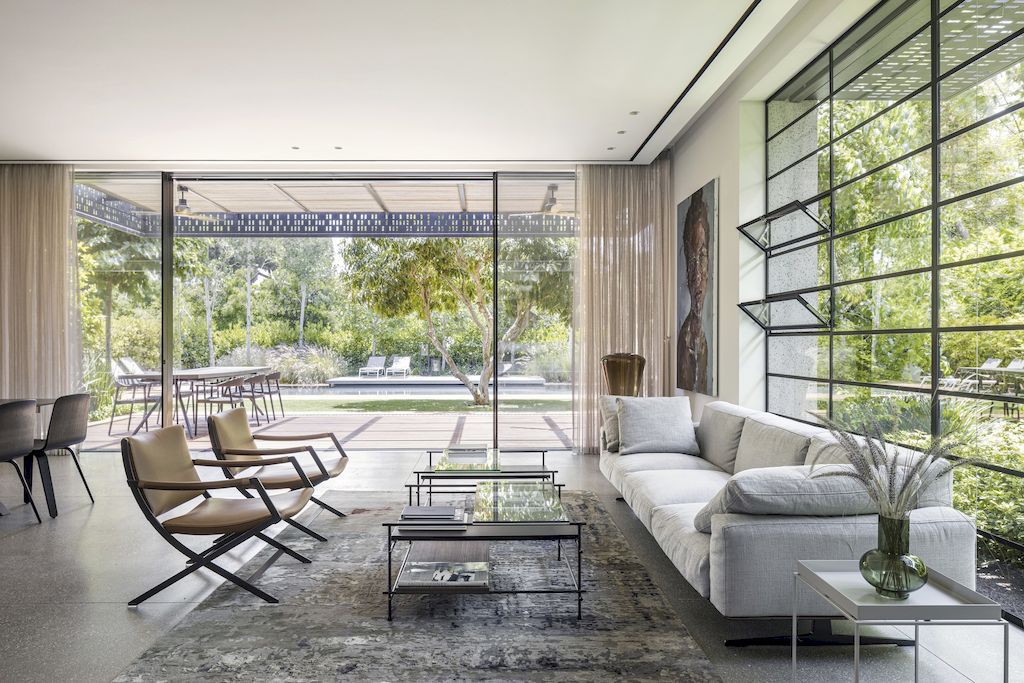
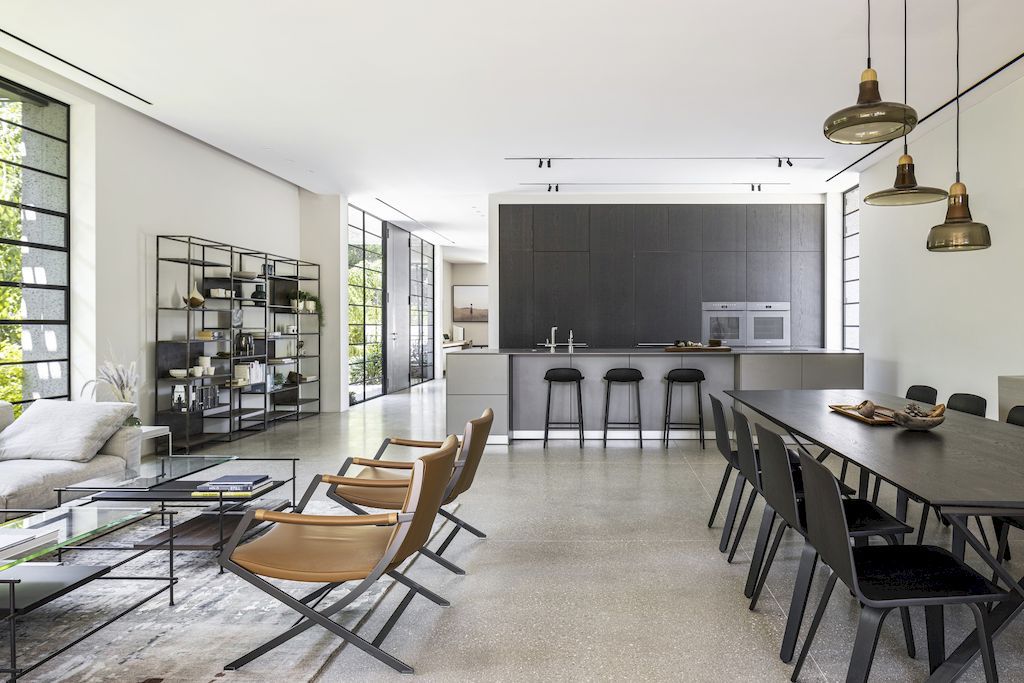
ADVERTISEMENT
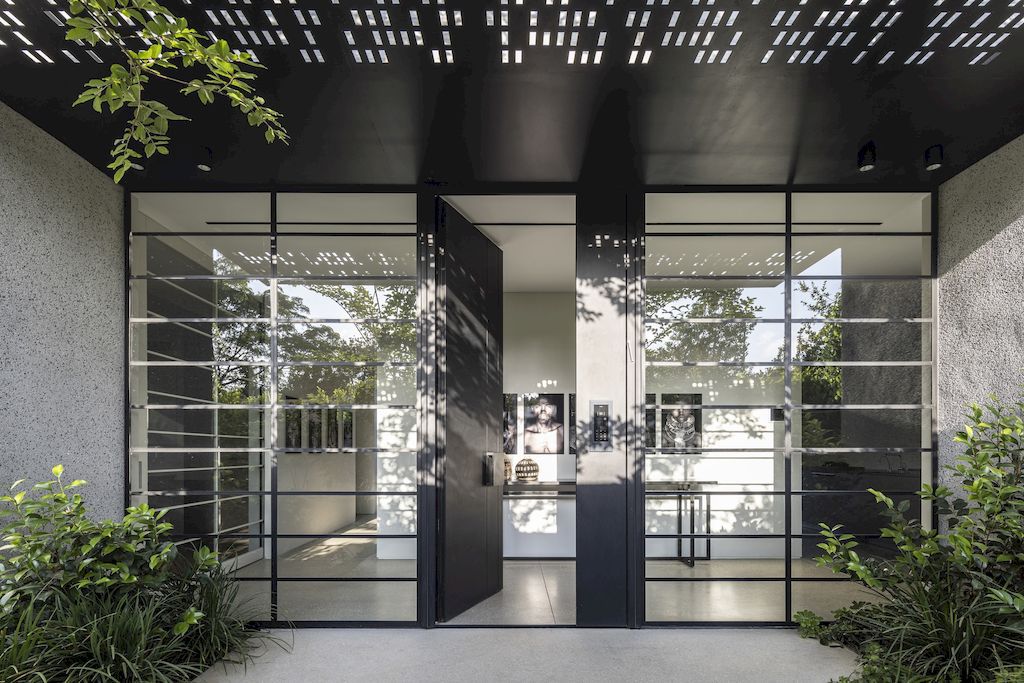
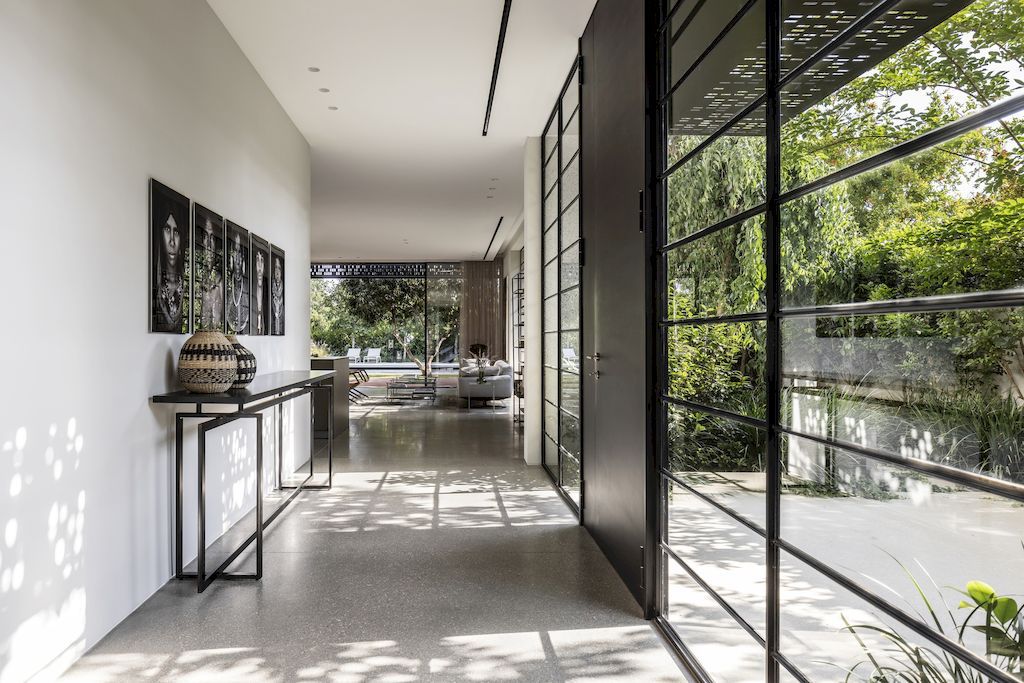
ADVERTISEMENT
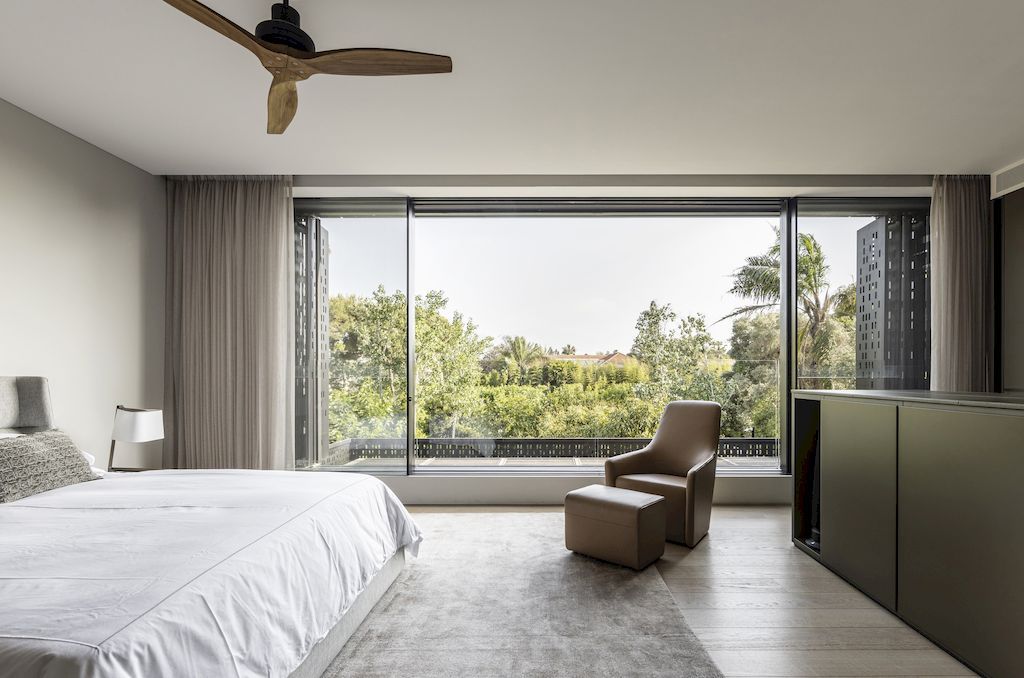
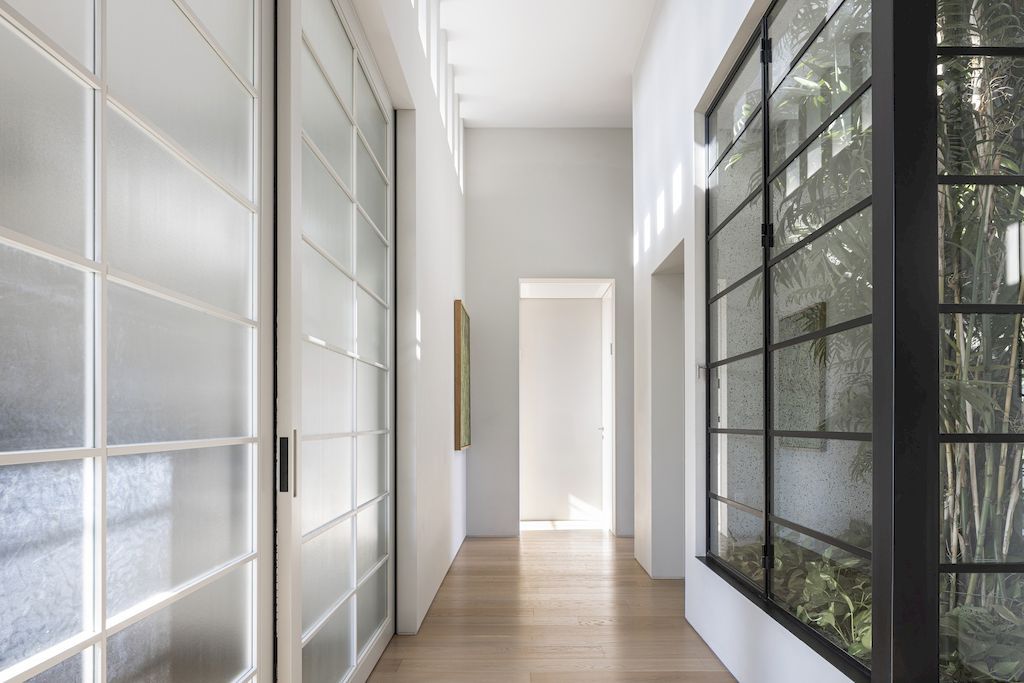
The Lines Alive Residence Gallery:
ADVERTISEMENT




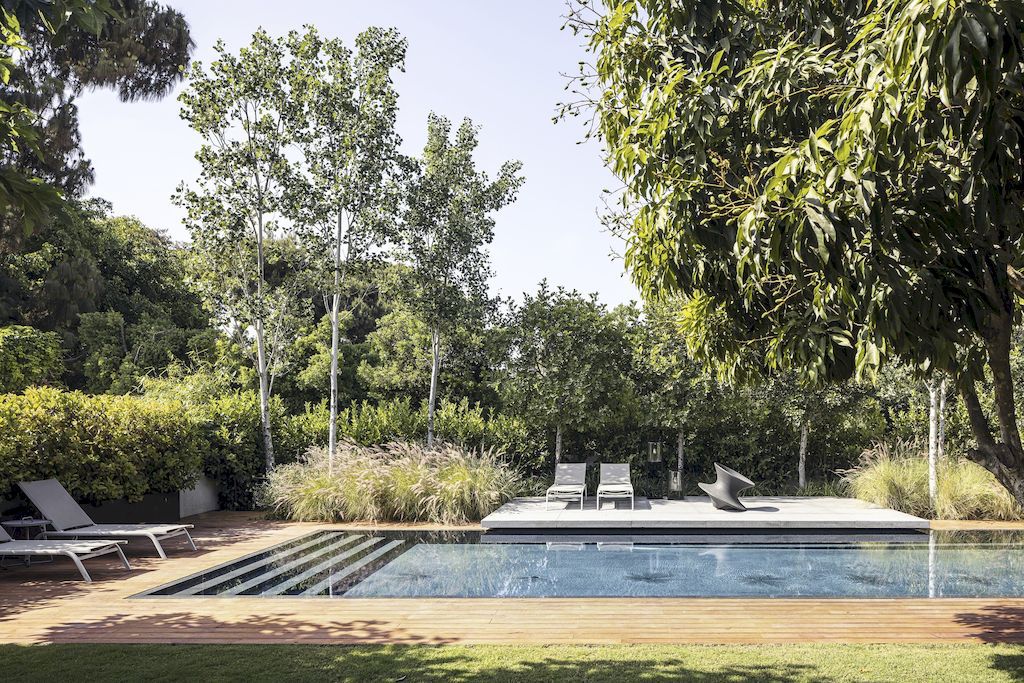

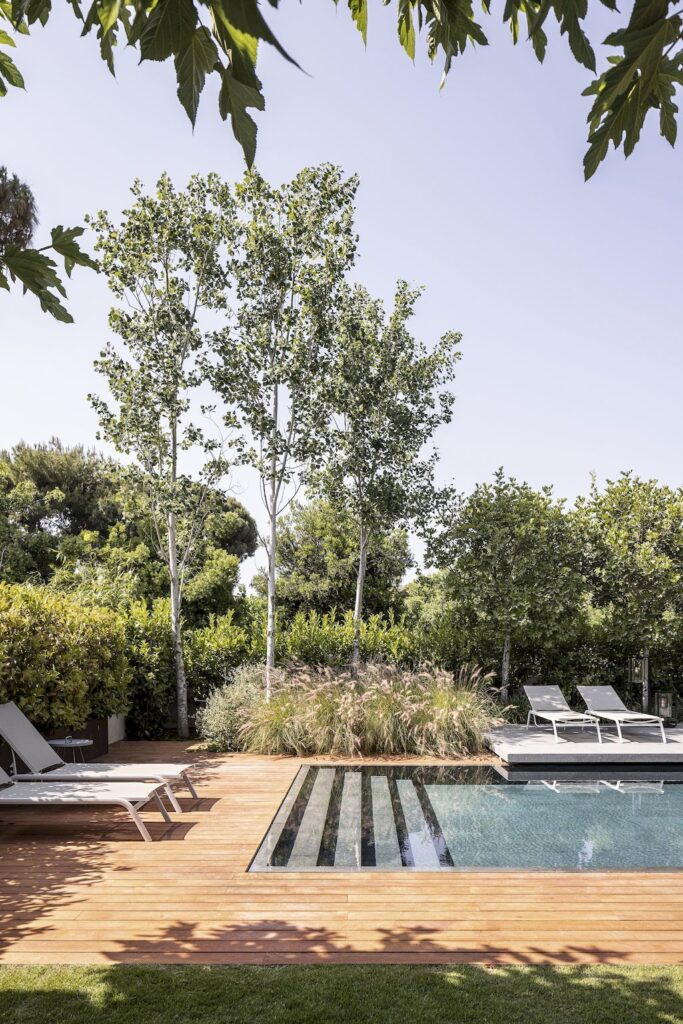
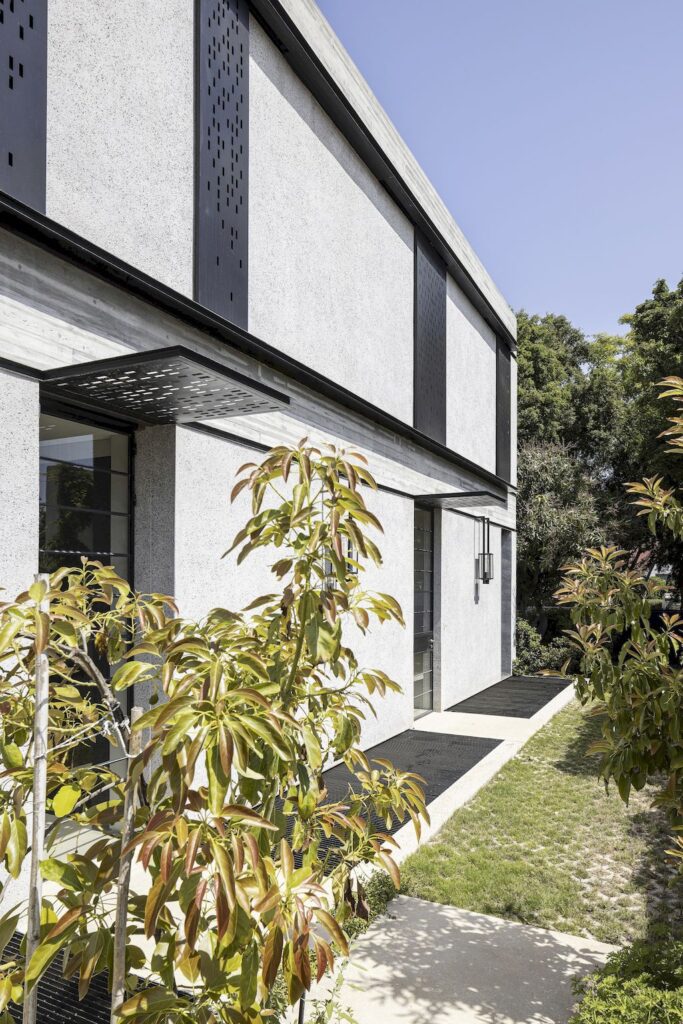








Text by the Architects: Lines Alive Residence is a holiday home for a family of 5. The house, which is seemingly straight-lined and straightforward, beholds some understated features and functions. The straight and full footprint of the house is derived from the plot limitations and a certain amount of meters requested by the clients.
Photo credit: Amit Geron | Source: Jacobs Yaniv Architects
For more information about this project; please contact the Architecture firm :
– Add: 7 Galgalei Haplada Street, Ramat HaSharon, Israel
– Email: tamar@jacobs-yaniv.com
More Projects in Israel here:
- The Rechter House, Modern Two storey Home by Pitsou Kedem Architects
- Concrete Cut house, a Home of Concrete and Glass by Pitsou Kedem
- D3 House with Triangular Openings of Aluminium Facade by Pitsou Kedem
- Dynamic Living Experience House by Dan and Hila Israelevitz Architects
- Z House Brings the Serenity and Utmost Privacy by Milic Harel Architects
