Mulberry House, Stunning Brand-new Home in India by DADA Partners
Architecture Design of Mulberry House
Description About The Project
Mulberry House designed by DADA Partners with the unique identity design. Located in New Delhi, India, this house hinged around a Mulberry tree that was the only feature of a barren site.
Upon entering the site, one immediately notices the lush green tree that becomes the drop off focal point towards the North of the overall site. A linear Steel and timber clad entrance canopy, interestingly juxtaposed against the tree receives the occupants. Besides, the axis further, facilitates the placements of the formal and informal areas. Introduced at just the required areas, the split face sandstone walls become the primary element that carries through in the design connecting the landscape with the inside spaces.
To the East of the entry passage, configured are the formal living and dining. In addition, as the brief required, a formal bar with a higher ceiling placed as an offshoot to the formal areas. In addition to this, this zone opens to the swimming pool and a large formal patio. Across the pool deck, is the outhouse with a gymnasium and ancillary spaces. With the pool as the foreground, this entire formal space also views out the formal landscape to the North.
On the other hand, towards the Western side of the entry axis, the informal areas are positioned. The informal lounge and one of the bedroom suites on ground floor surround the courtyard. The informal family space opens to the Southern lawn at the same time with big, panoramic window that breaks borders between internal and external space thus making the lower level connected to the landscape.
The Architecture Design Project Information:
- Project Name: Mulberry House
- Location: New Delhi, India
- Project Year: 2022
- Area: 1200 m²
- Designed by: DADA Partners
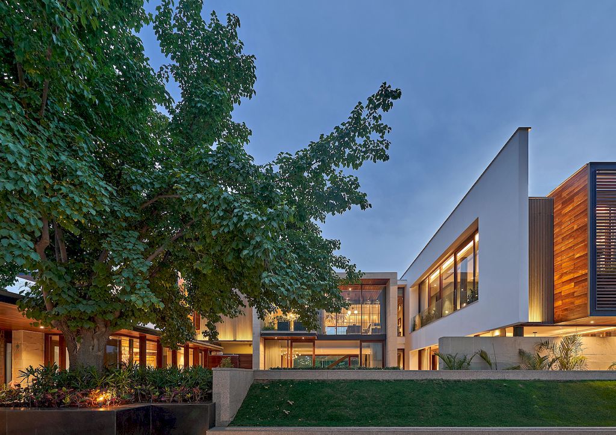
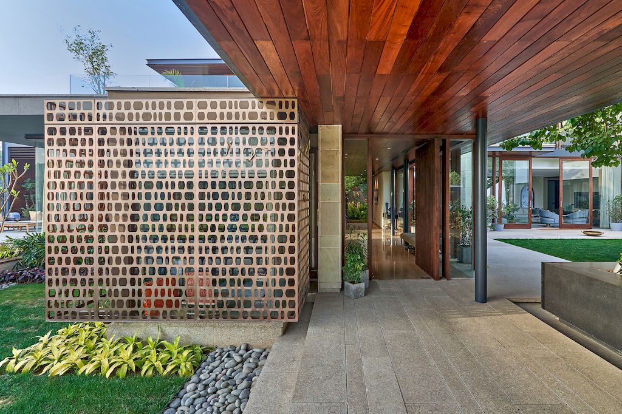
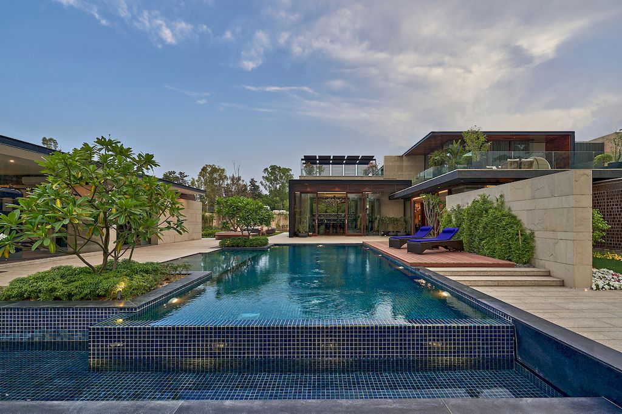
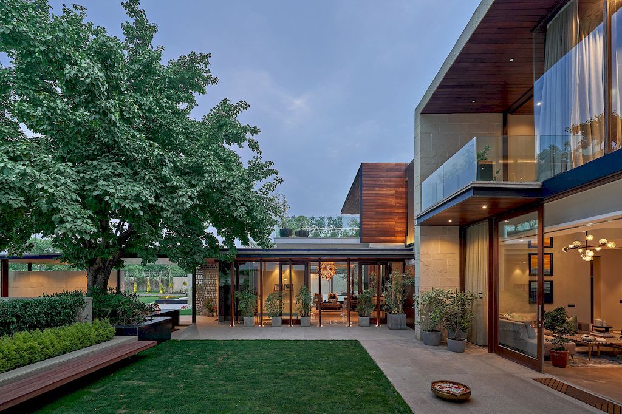
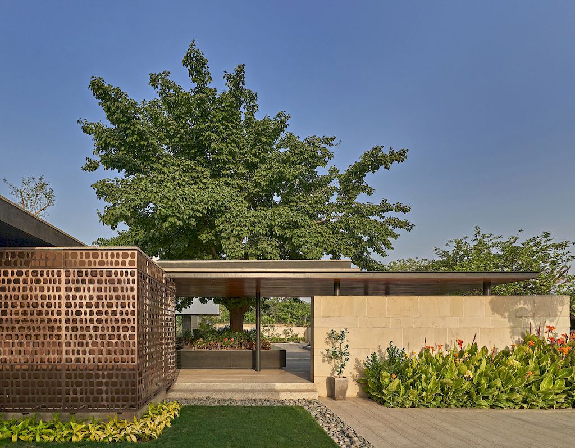
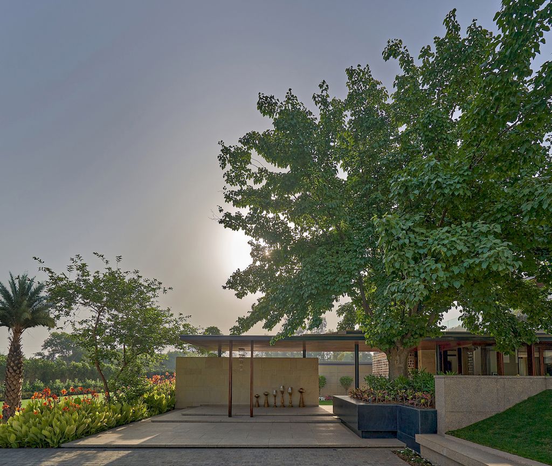
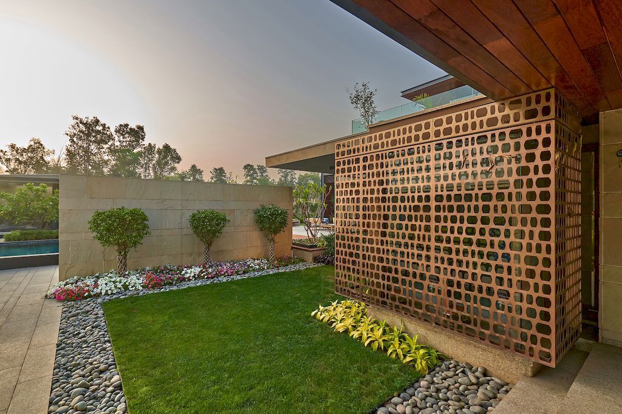
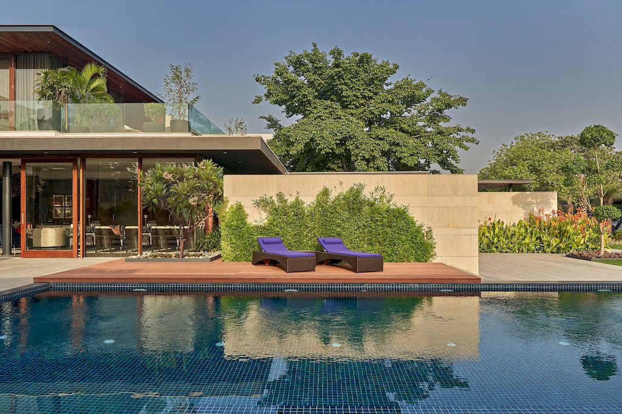
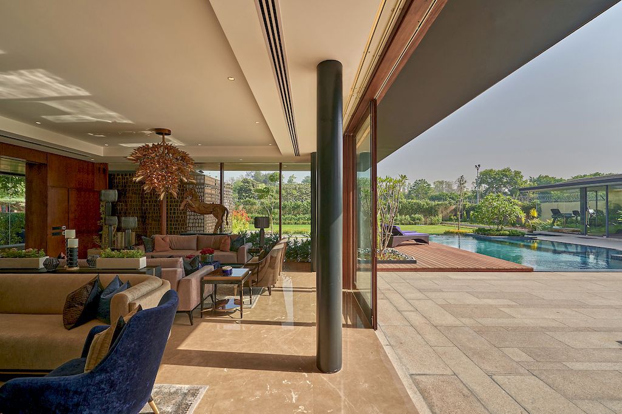
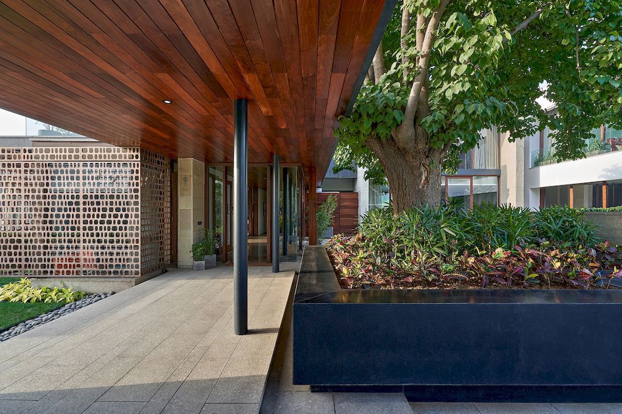
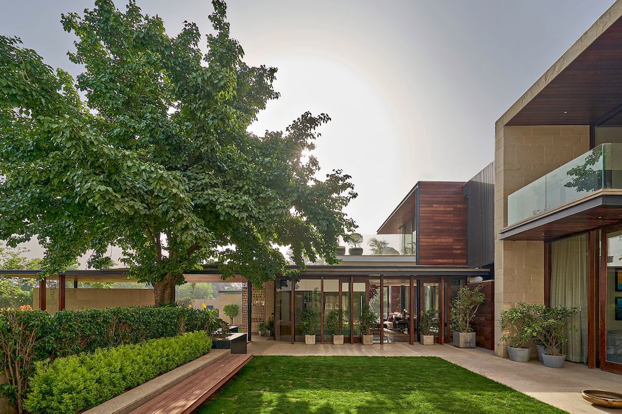
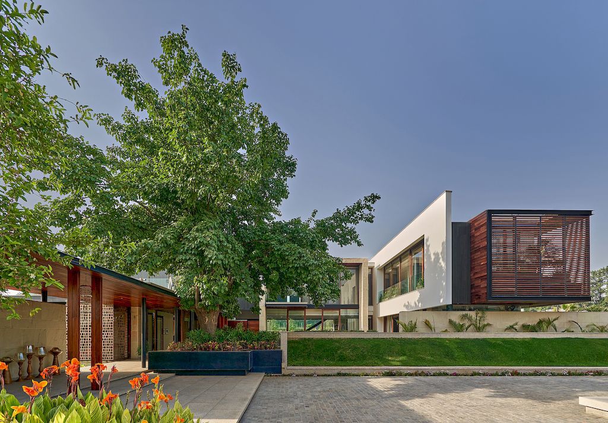
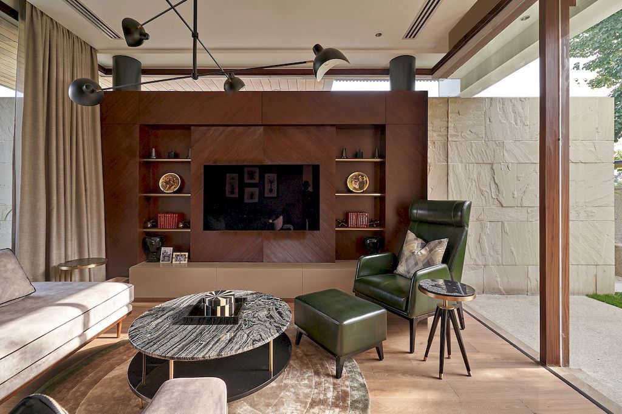
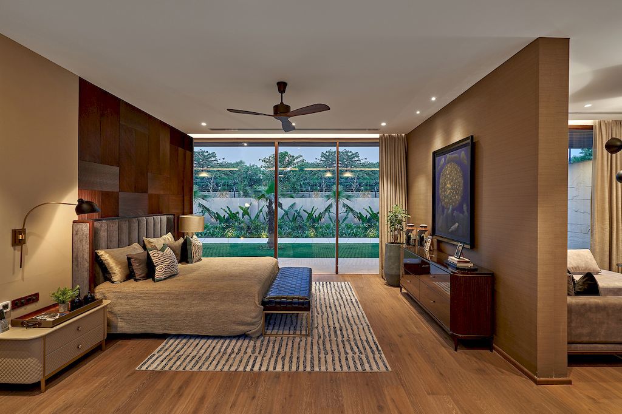
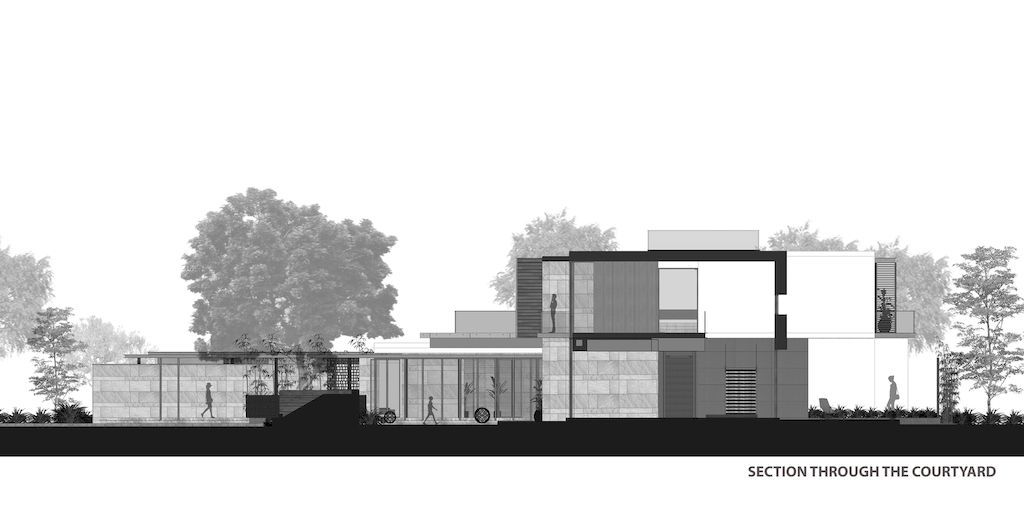
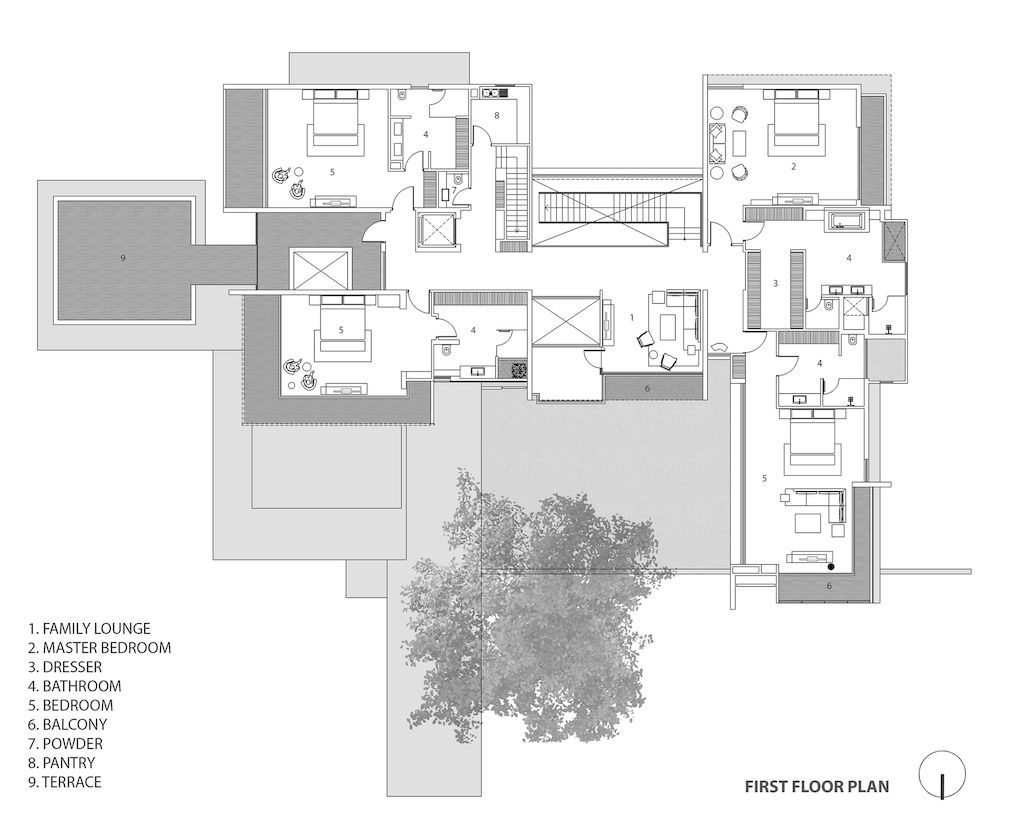
The Mulberry House Gallery:
Text by the Architects: As the name evokes, the house is hinged around a Mulberry tree that was the only feature of a barren site. This Mulberry tree was a very old and mature landscape element when the site was first visited. The placement of the tree developed as the paramount device to configure the residence design that gave the house its unique identity.
Photo credit: Lightzone India| Source: DADA Partners
For more information about this project; please contact the Architecture firm :
– Add: B 99, Sushant Lok 1, Gurgaon Haryana 122002, India
– Tel: +91 124 4040076
– Email: contact@dadapartners.com
More Projects in India here:
- The Overhang House, a Cozy Home in India Designed by DADA Partners
- H House, a Typical Bungalow with a Garden by Co.lab Design Studio
- C+S House, Stunning Renovation from 1970’s Era House by AE Superlab
- Aranya House in India by Modo designs
- The Screen House in India by The Grid Architects



























