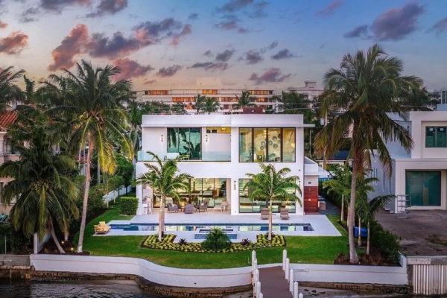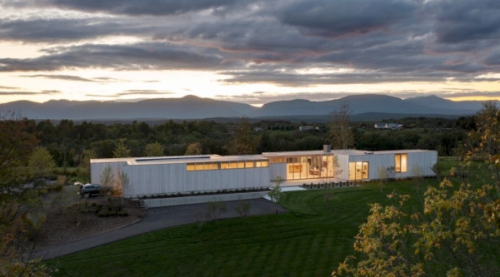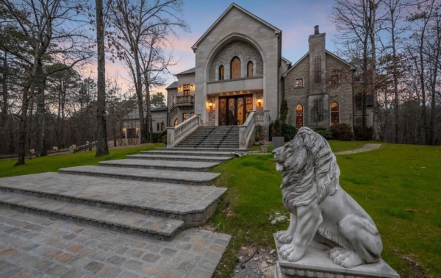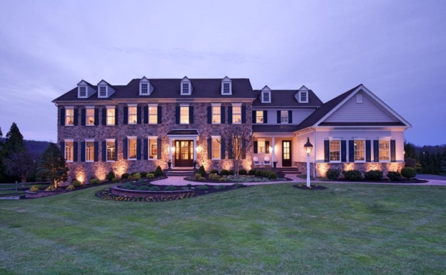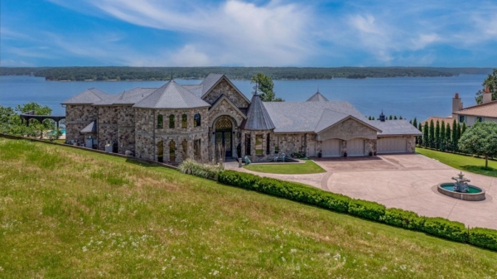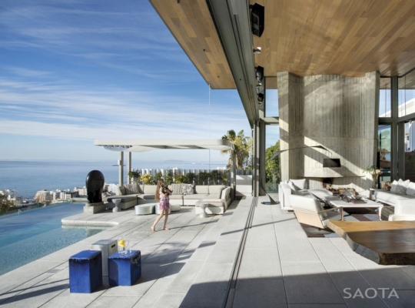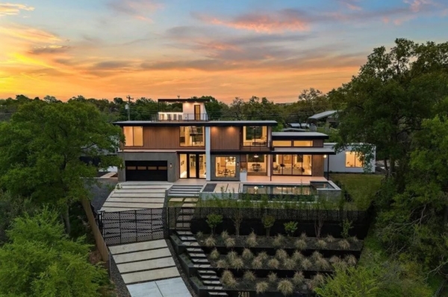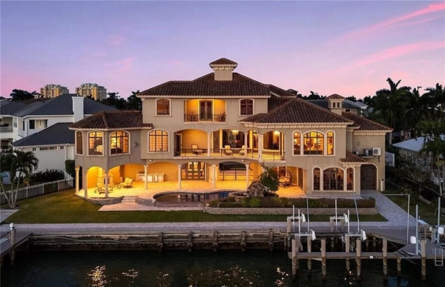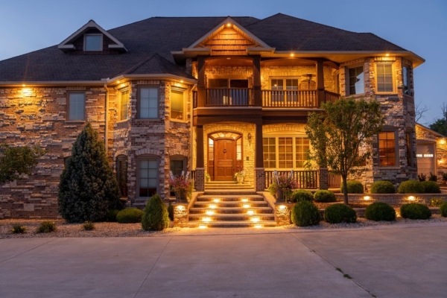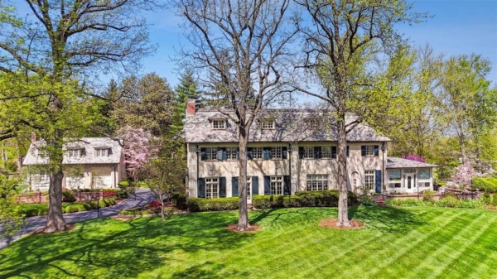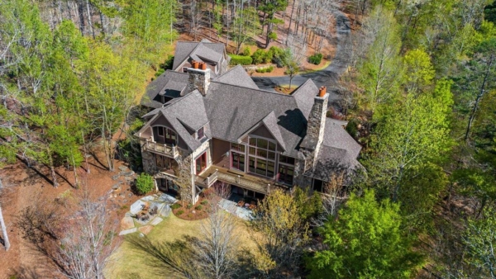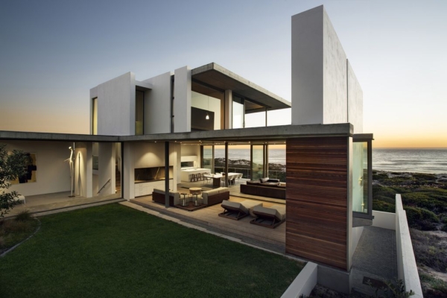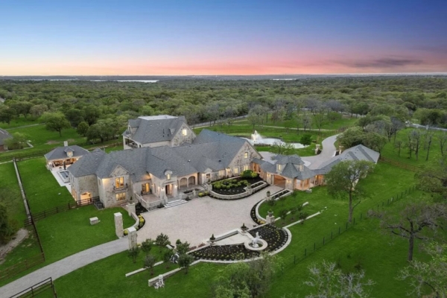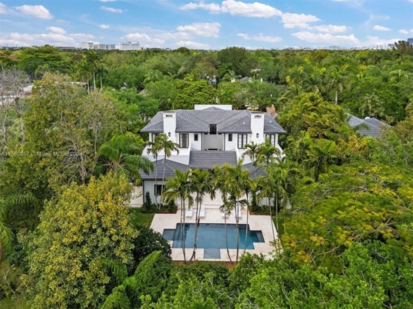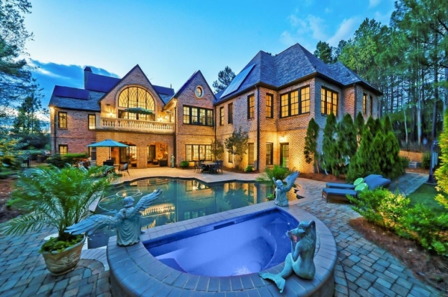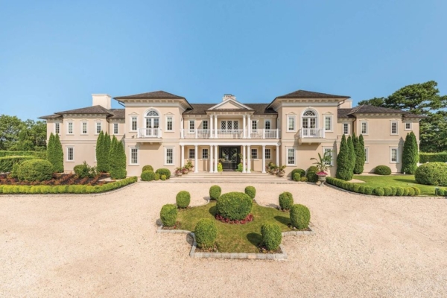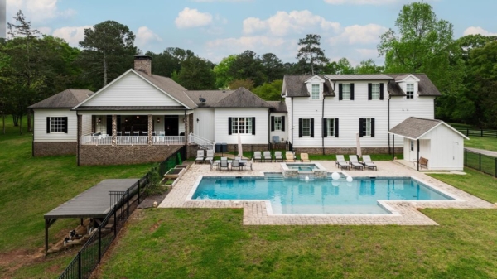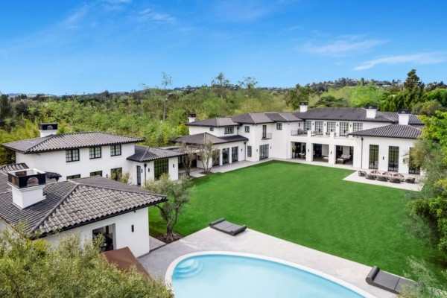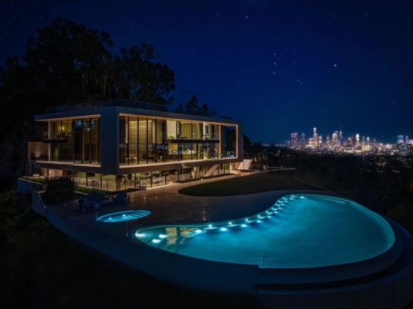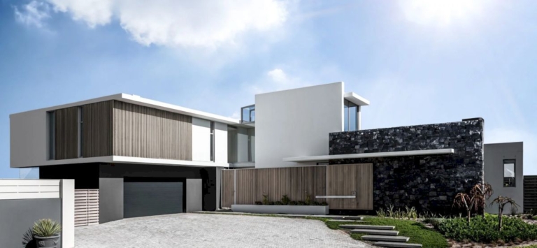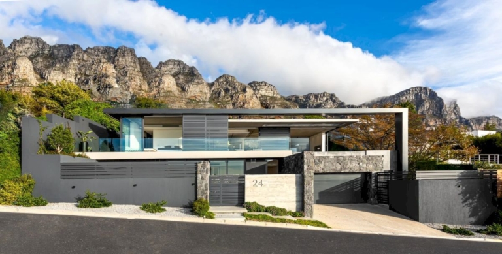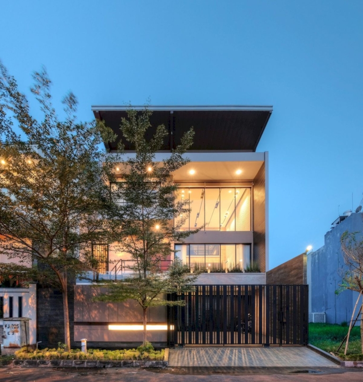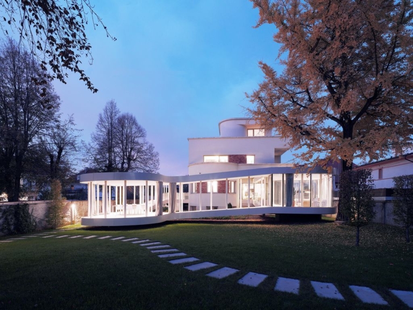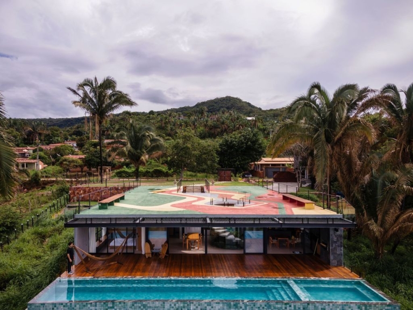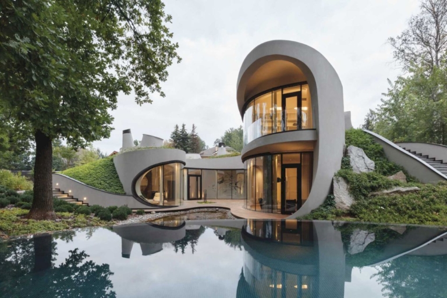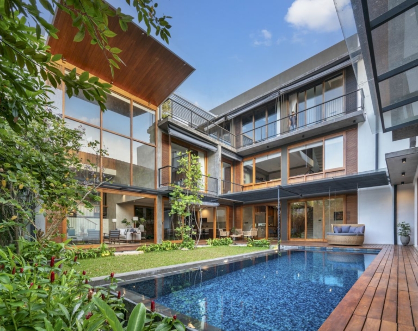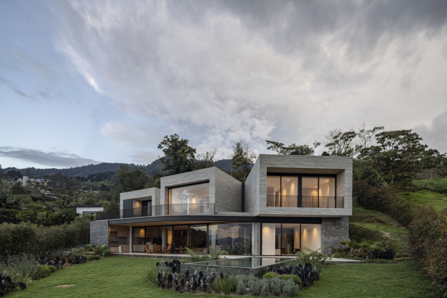ADVERTISEMENT
Contents
Architecture Design of NMS Residence
Description About The Project
NMS Residence designed by Arstudio – Arnon Nir Architecture + Ishai Breslauer Architecture, was to establish a main house for the owner couple who wanted to enjoy the benefits of the plot and would be an architectural daring. But also is a perfect combination and integration between exterior and interior, between architecture and landscape development and between public and private spaces. Moreover, located in Tel Aviv, the house combines a extraordinary views and an organic farm.
In addition to this, the building includes luxurious accommodation and hosting spaces on the entrance floor that enjoy and connects directly to the pool and outdoor living areas. While the private sleeping and bathing spaces on the upper floor enjoy more distant views of the plot and horizon .
Besides, next to it is located a smaller residential building that contains the adolescent children’s rooms and a separate entrance to the family office on the lower level Between the two buildings is located the swimming and the reflection pool that is used by the occupants of both houses.
The Architecture Design Project Information:
- Project Name: NMS Residence
- Location: Tel Aviv, Israel
- Project Year: 2020
- Area: 750 m²
- Designed by: Arstudio – Arnon Nir Architecture + Ishai Breslauer Architecture
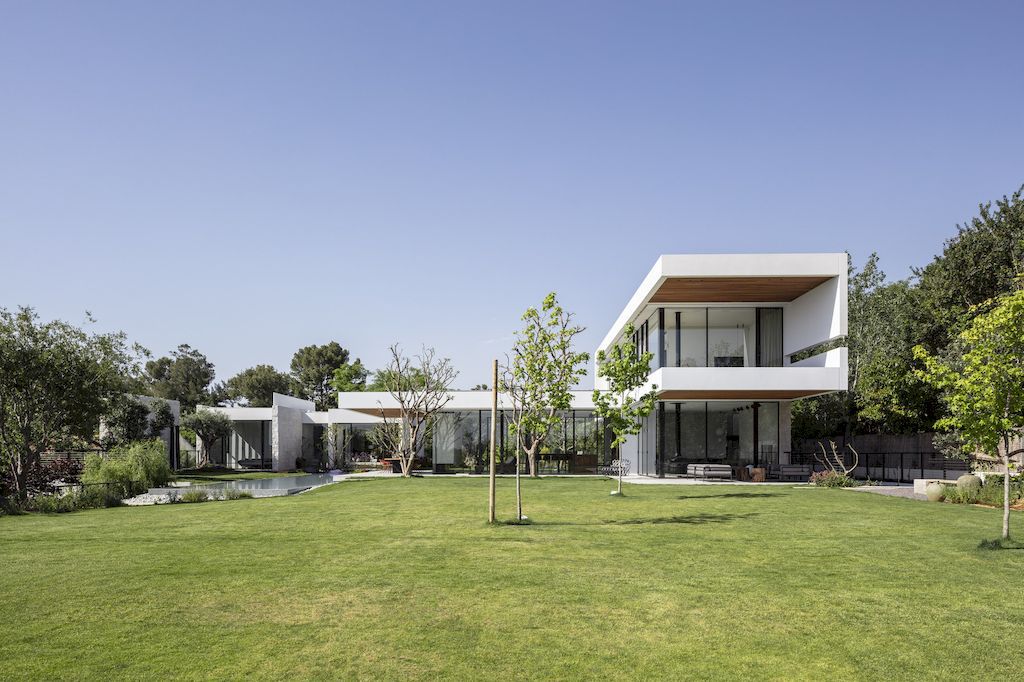
ADVERTISEMENT
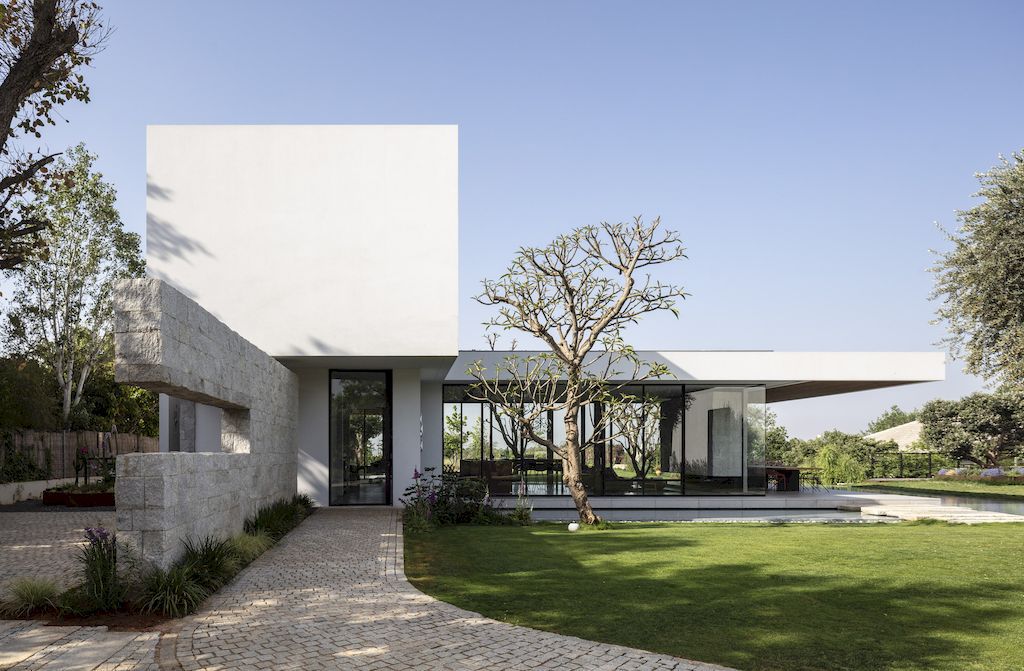
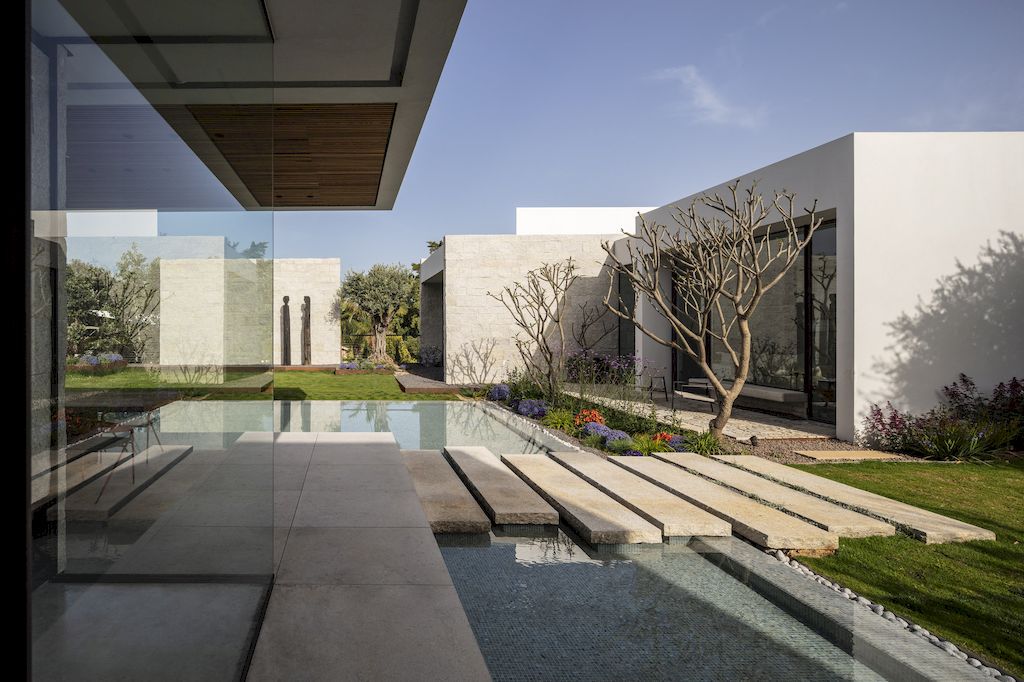
ADVERTISEMENT
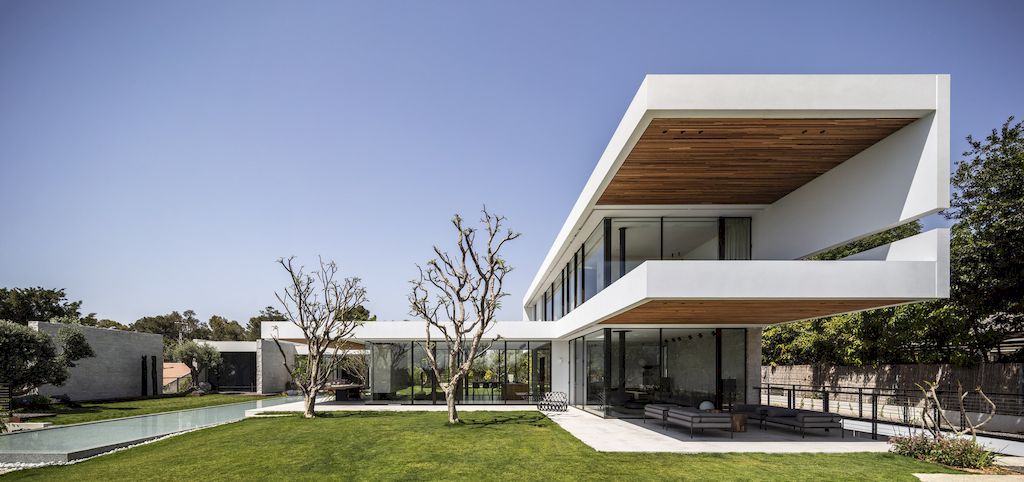
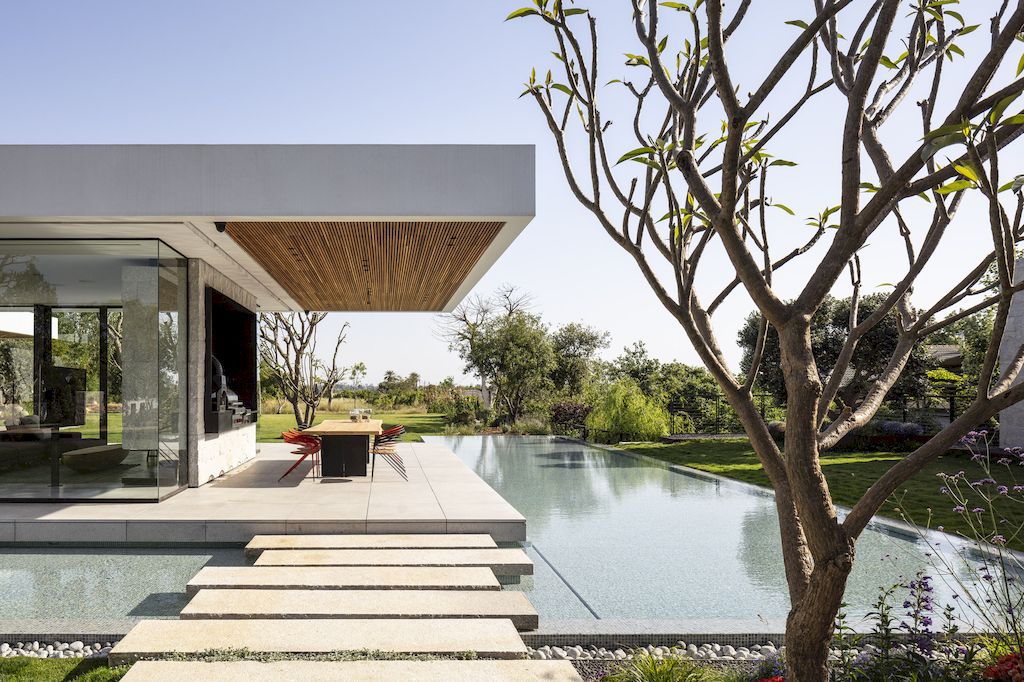
ADVERTISEMENT
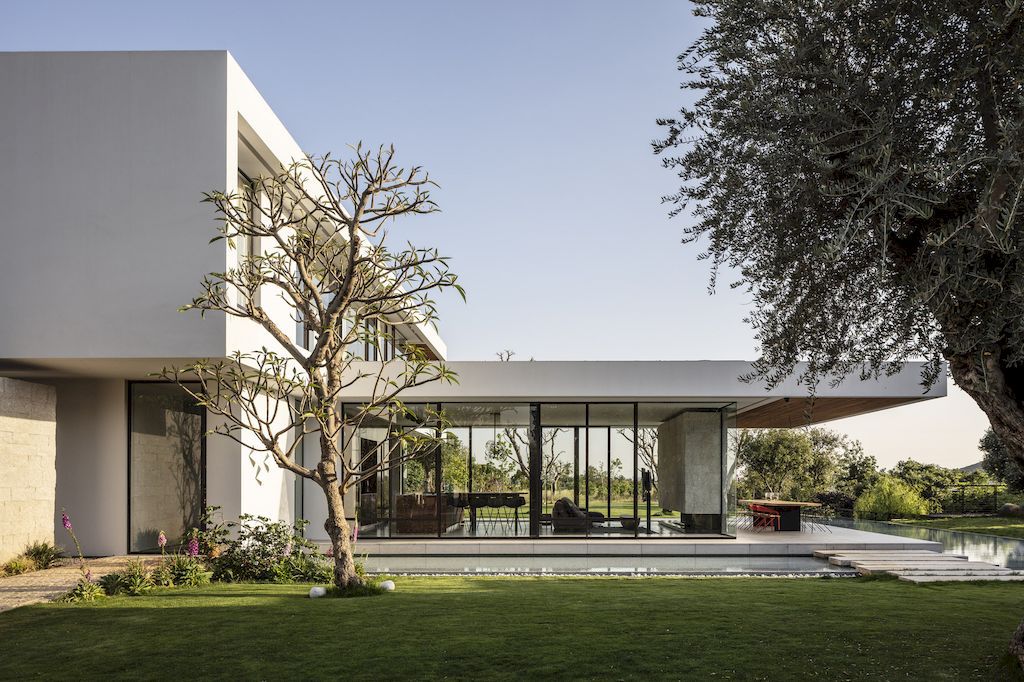
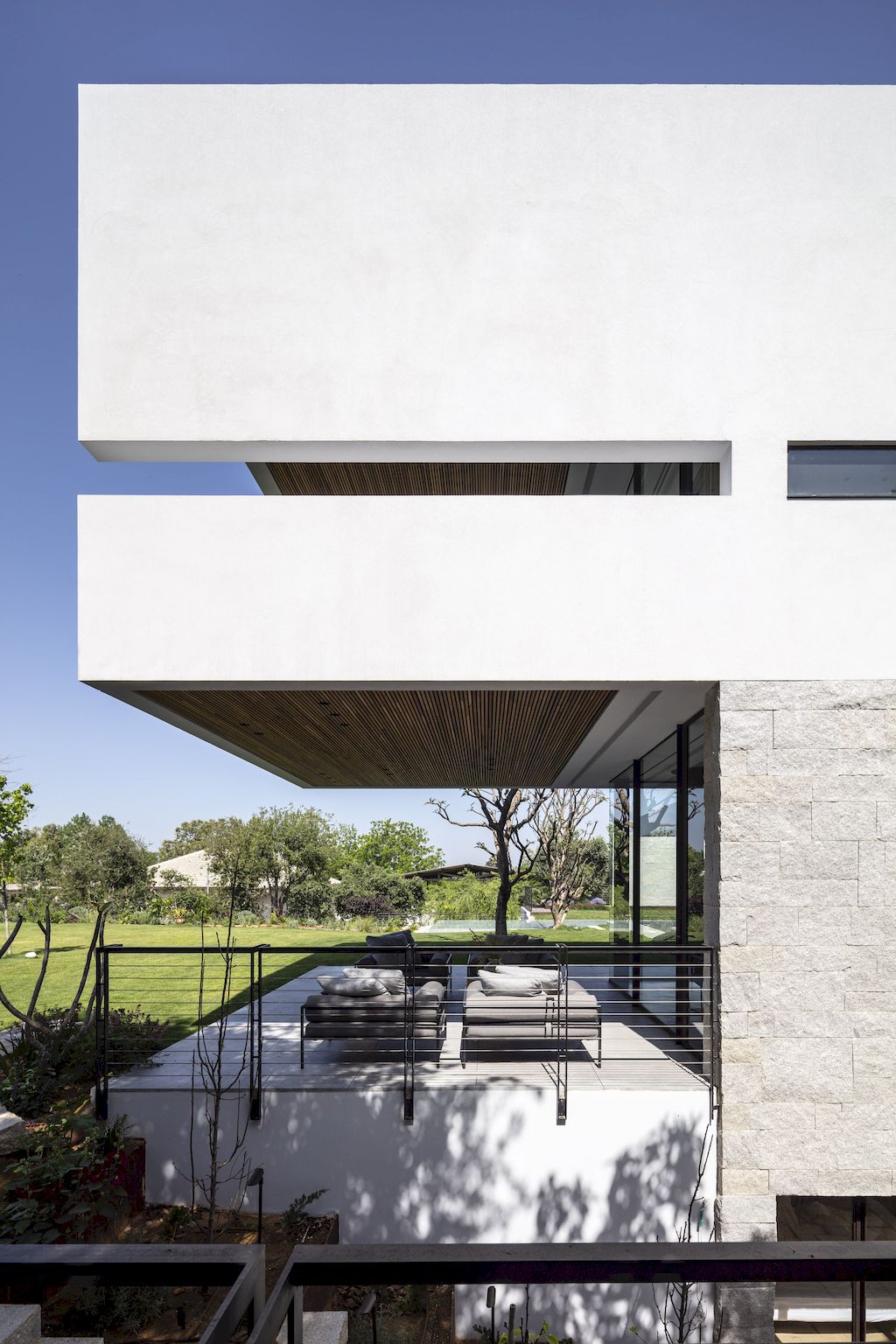
ADVERTISEMENT
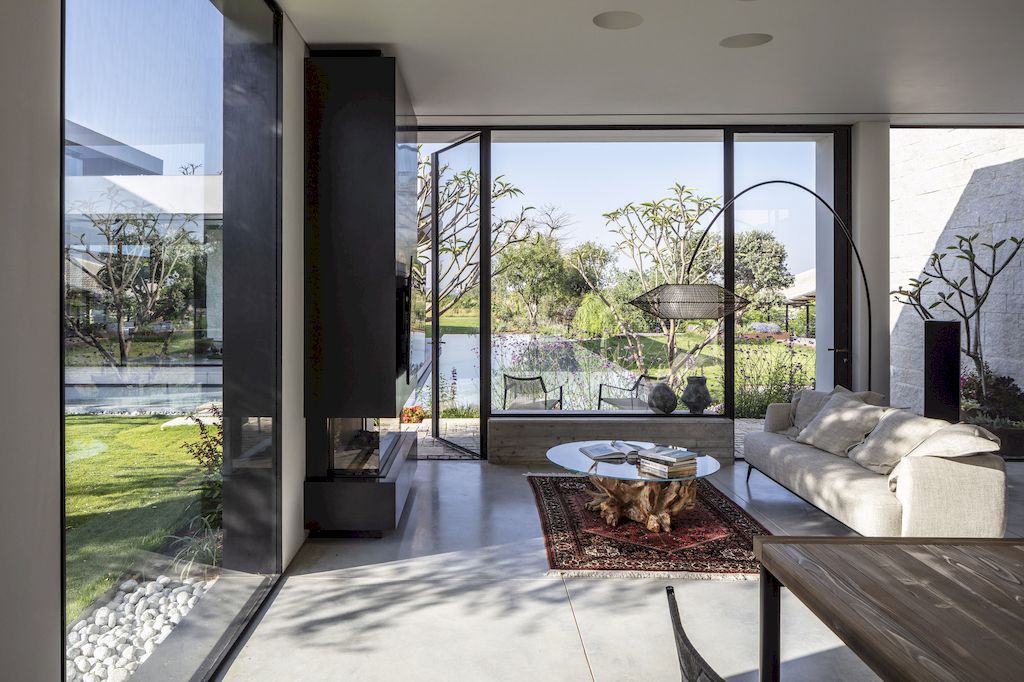
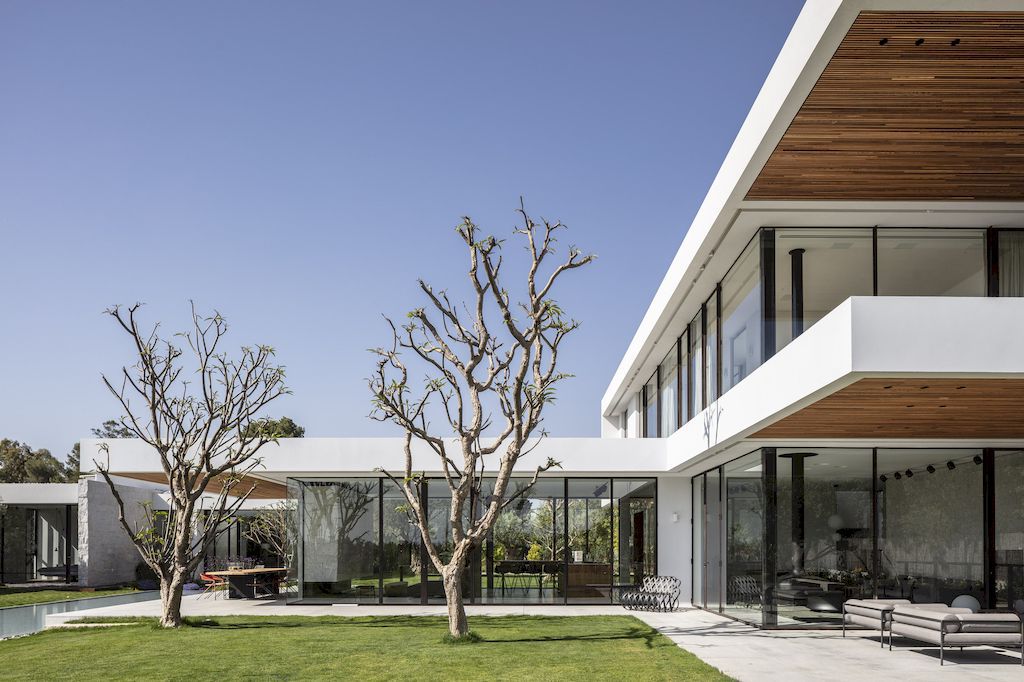
ADVERTISEMENT
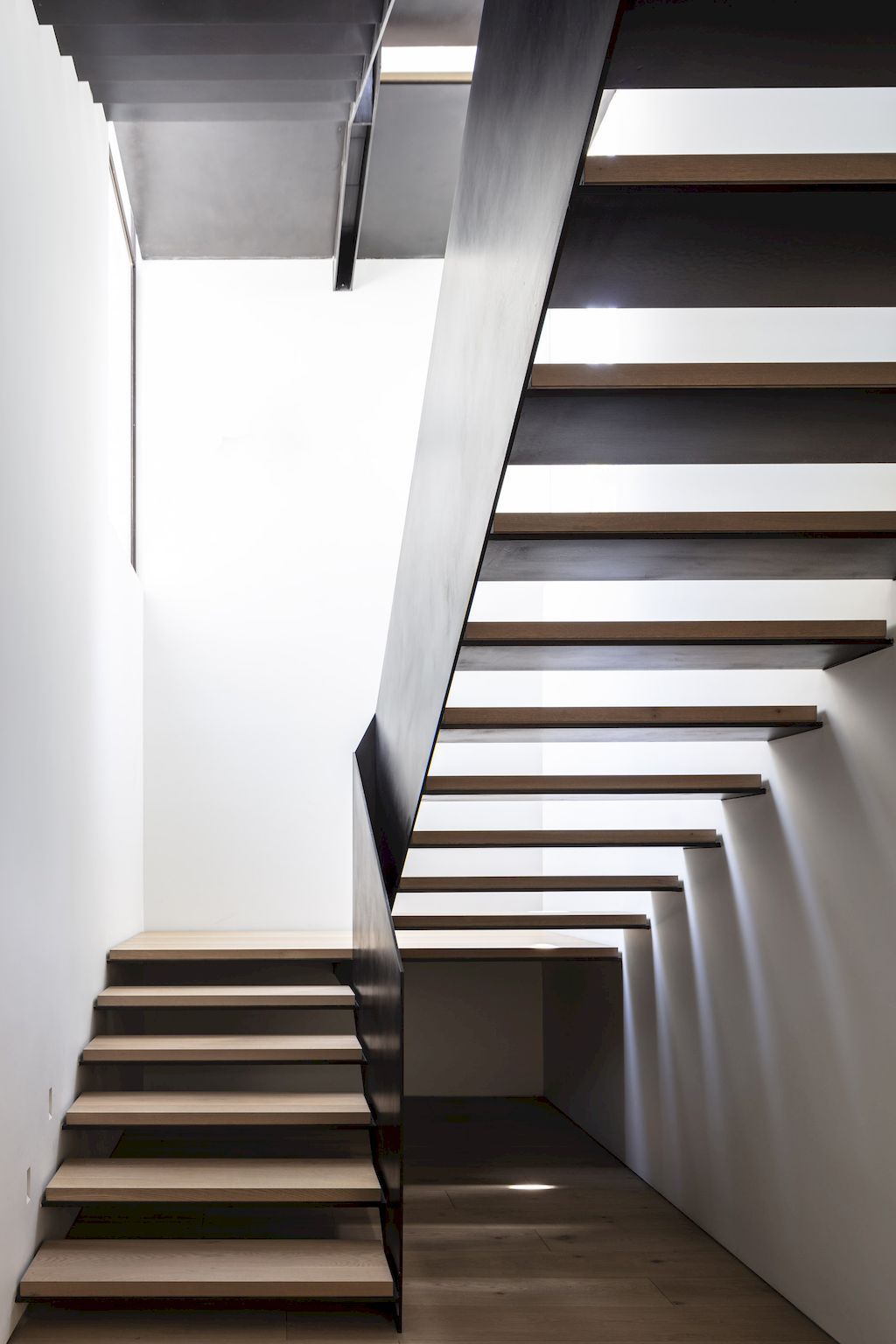
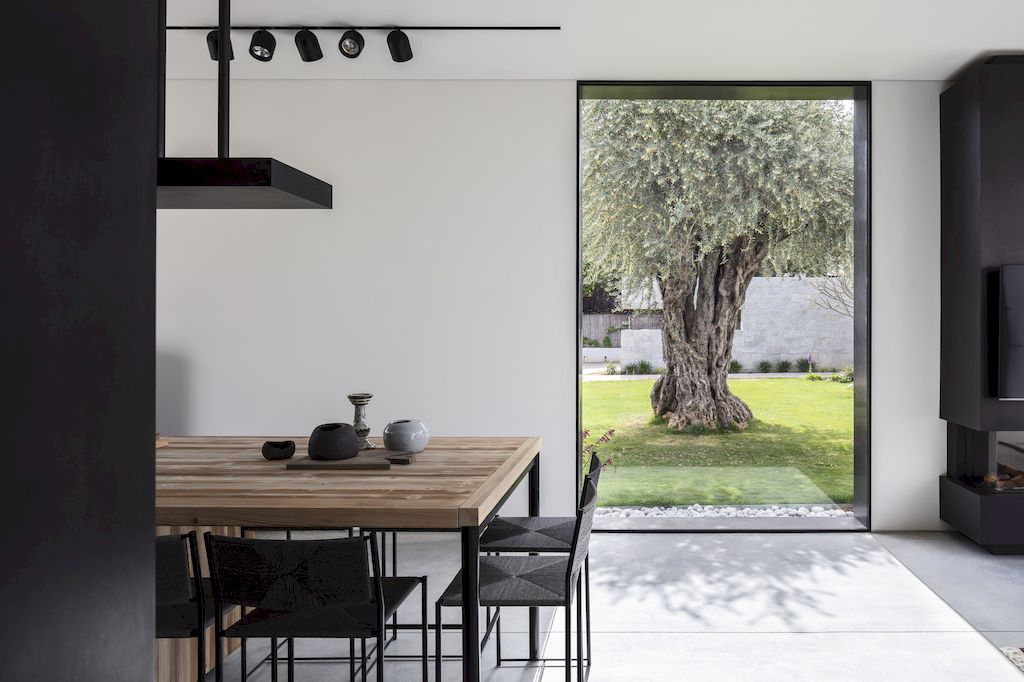
ADVERTISEMENT
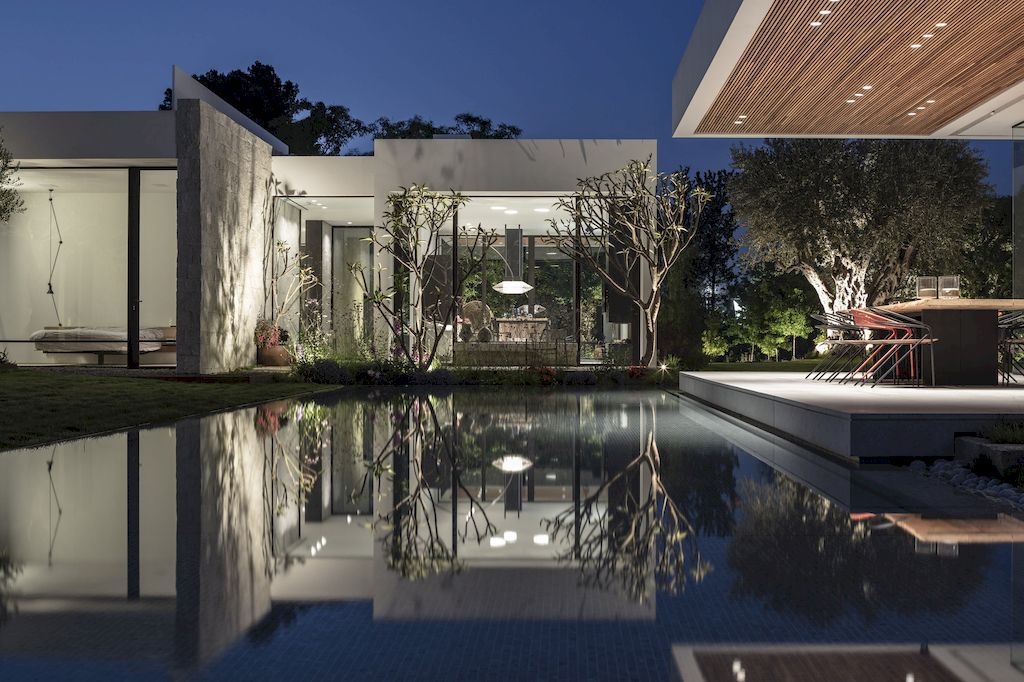
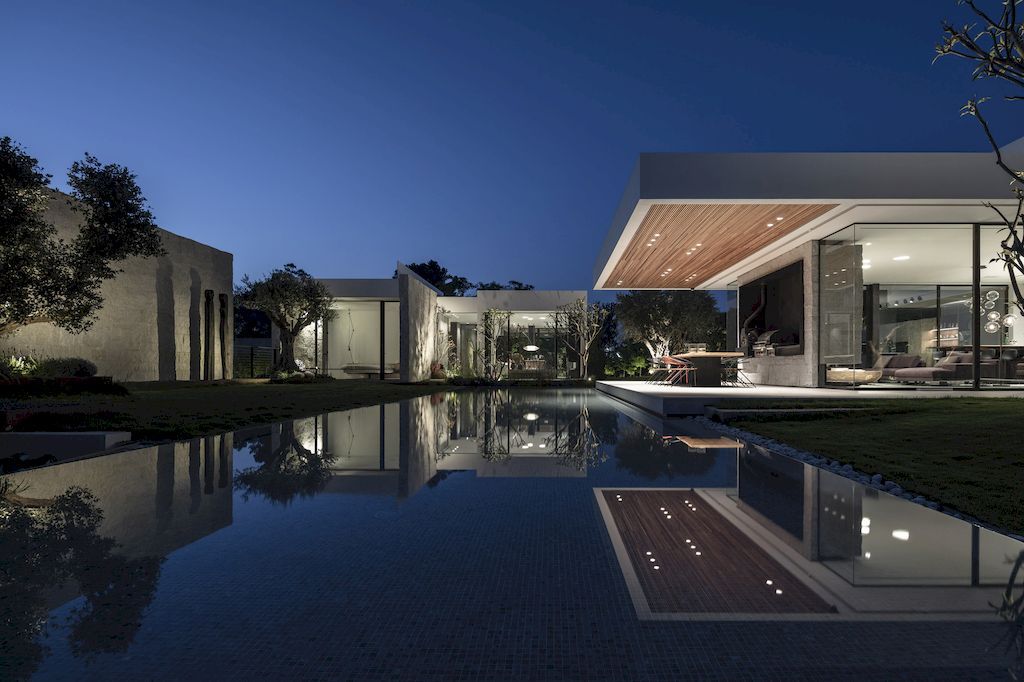
ADVERTISEMENT
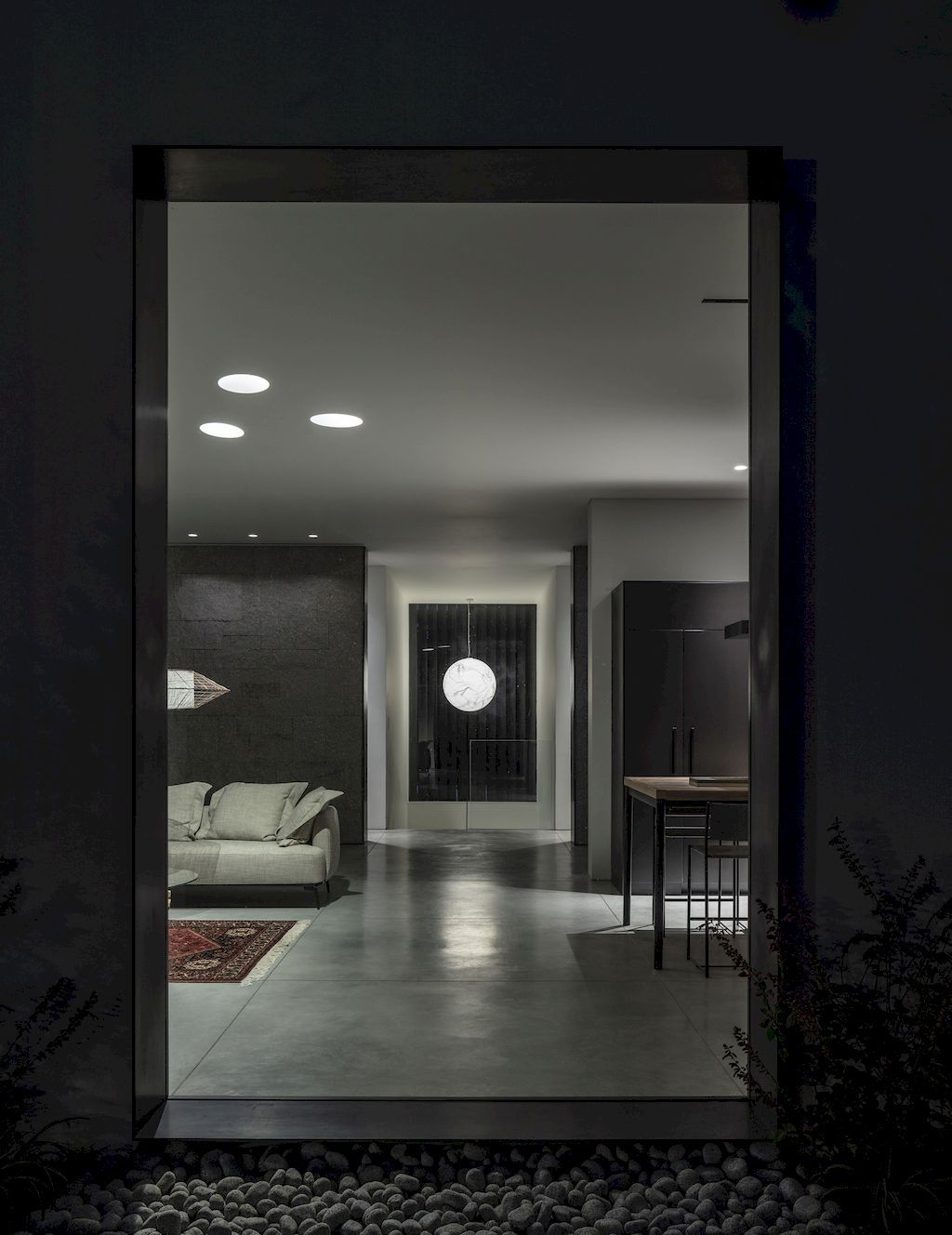
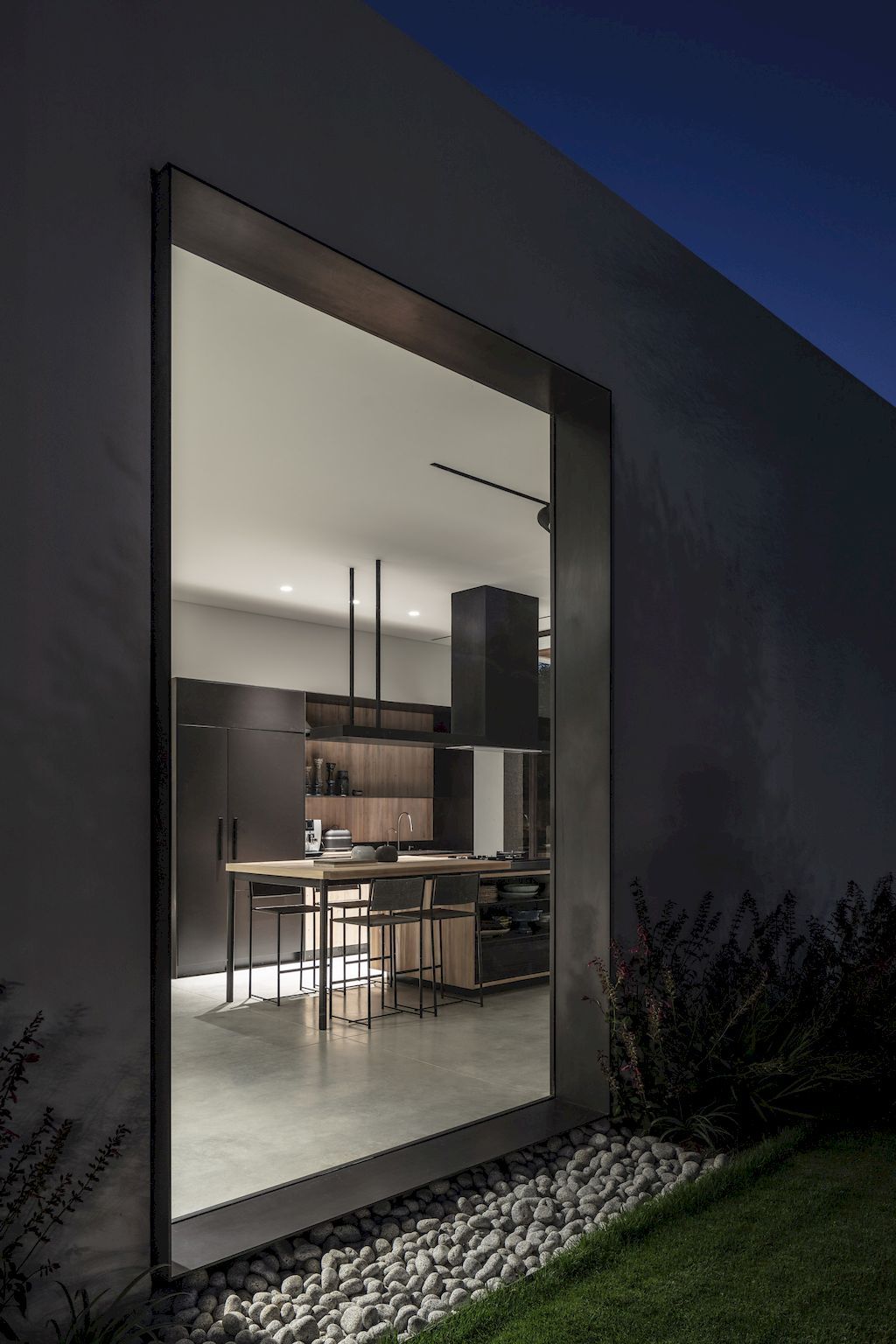
ADVERTISEMENT


ADVERTISEMENT
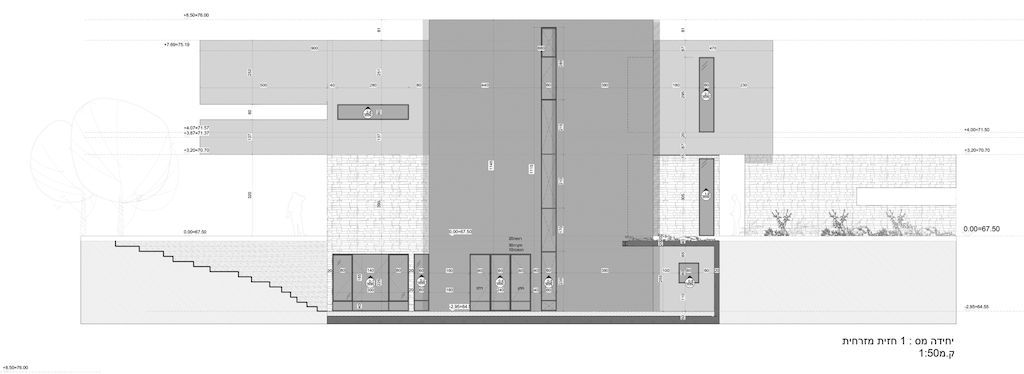

The NMS Residence Gallery:
ADVERTISEMENT






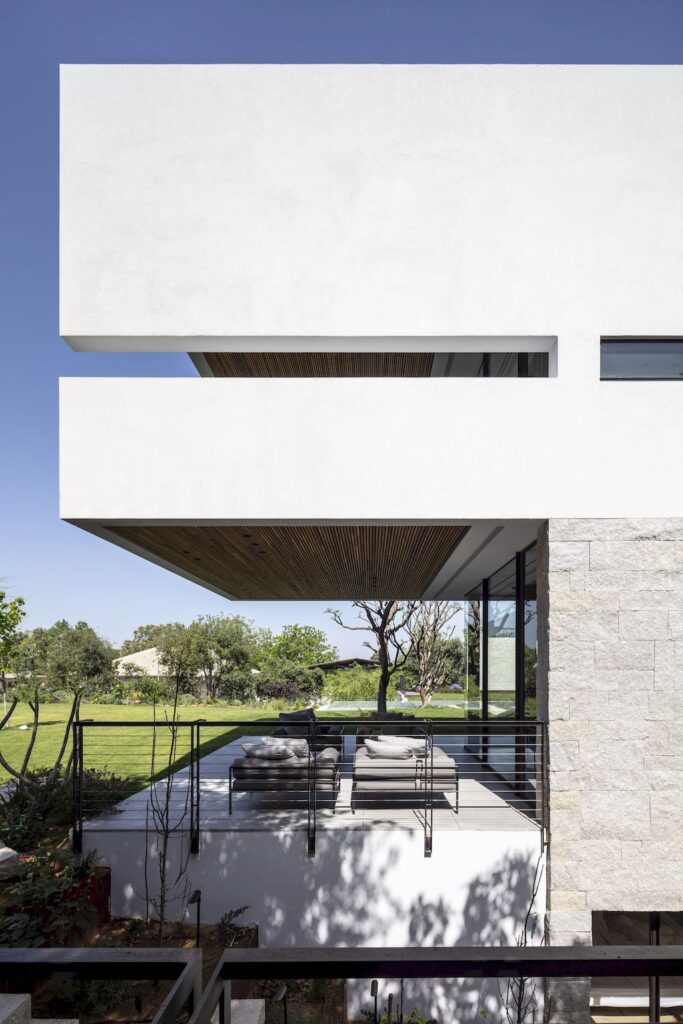


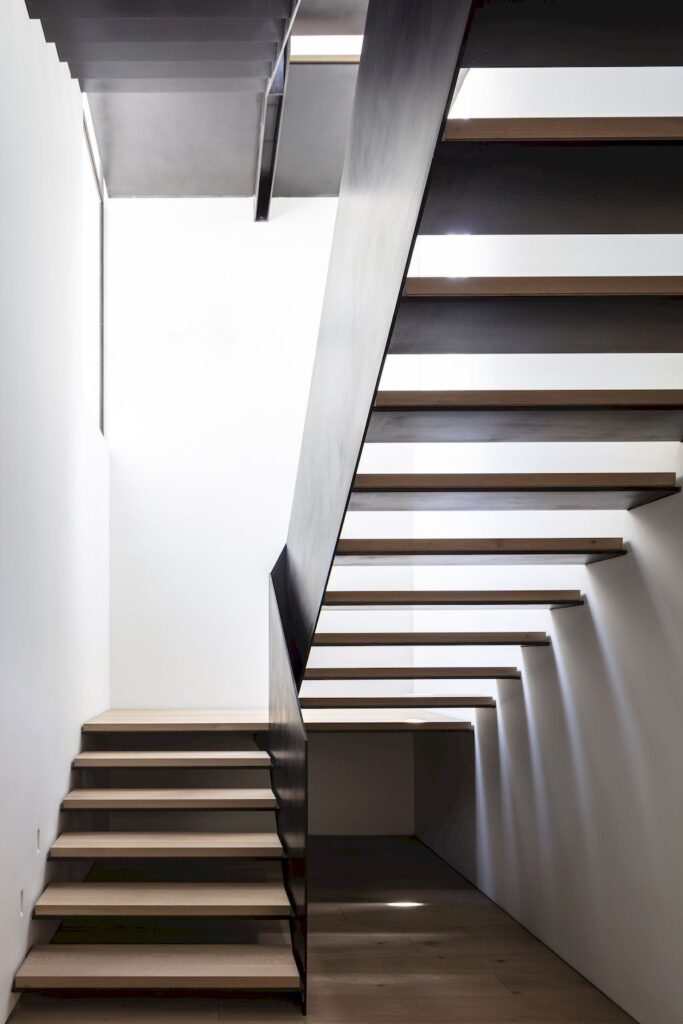



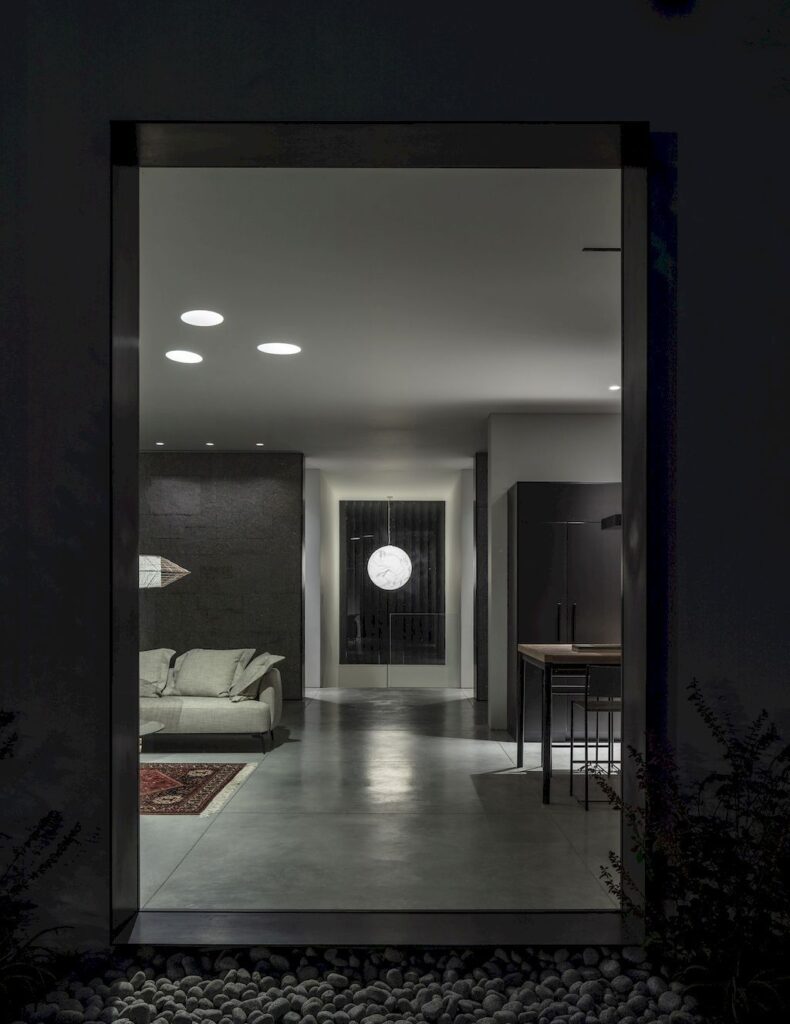
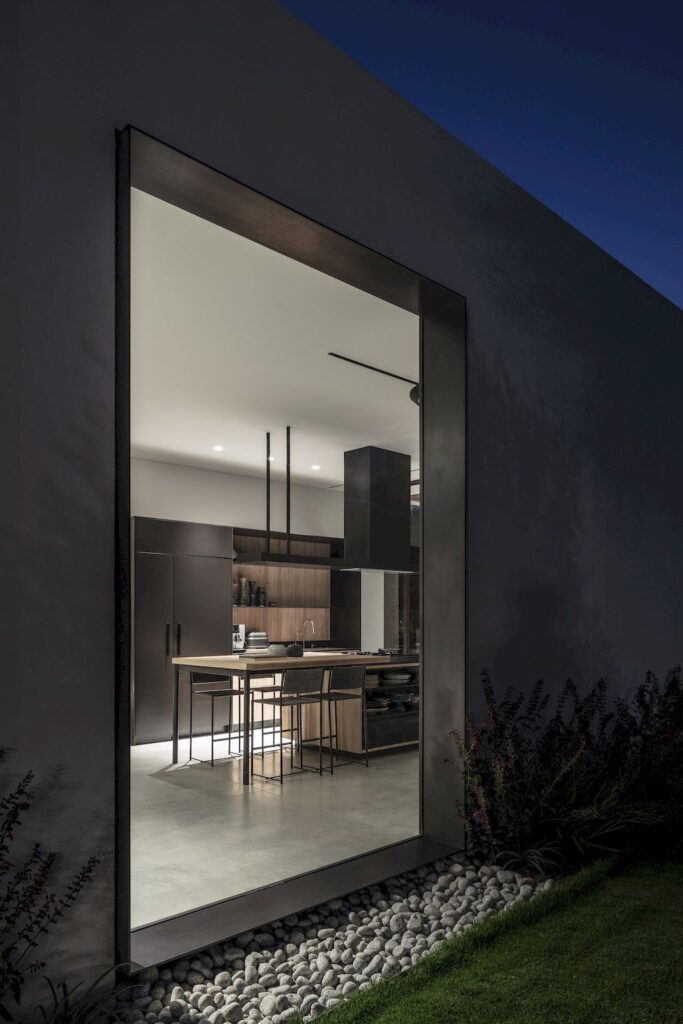




Text by the Architects: On a unique plot in the metropolis of Tel Aviv, the NMS Residence combines a stunning views and an organic farm, the customer wanted to establish a residential complex for the family.
Photo credit: Amit Geron | Source: Arstudio – Arnon Nir Architecture + Ishai Breslauer Architecture
For more information about this project; please contact the Architecture firm :
– Add: Harotem. 5, Rishpon, Israel
– Tel: 972 9 9505171
– Email: info@arstudio.co.il
More Projects in Israel here:
- Ramat Hen Residence in Israel by Neuman Hayner Architects
- TLV House, Luxury House in Suburb of Tel Aviv by Metropole Architects
- The Rechter House, Modern Two storey Home by Pitsou Kedem Architects
- Concrete Cut house, a Home of Concrete and Glass by Pitsou Kedem
- D3 House with Triangular Openings of Aluminium Facade by Pitsou Kedem
