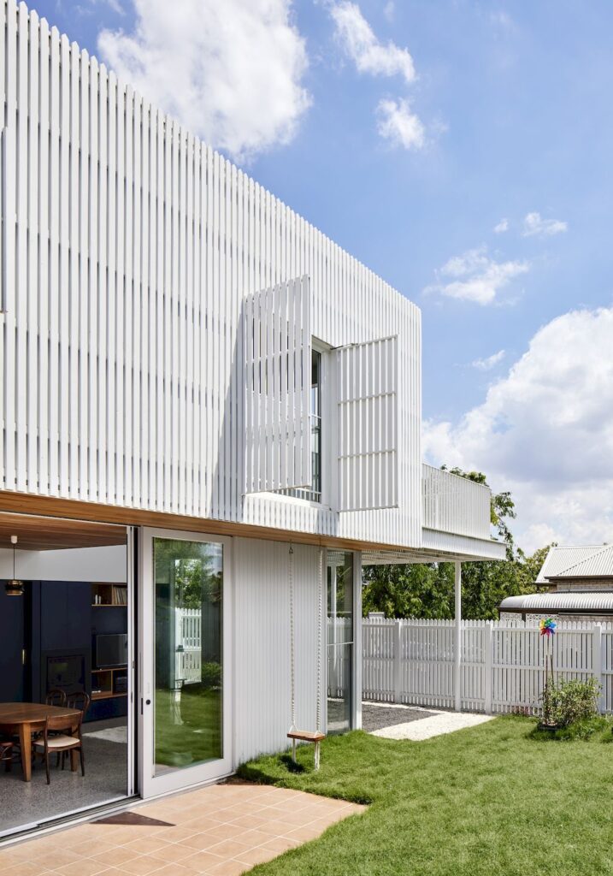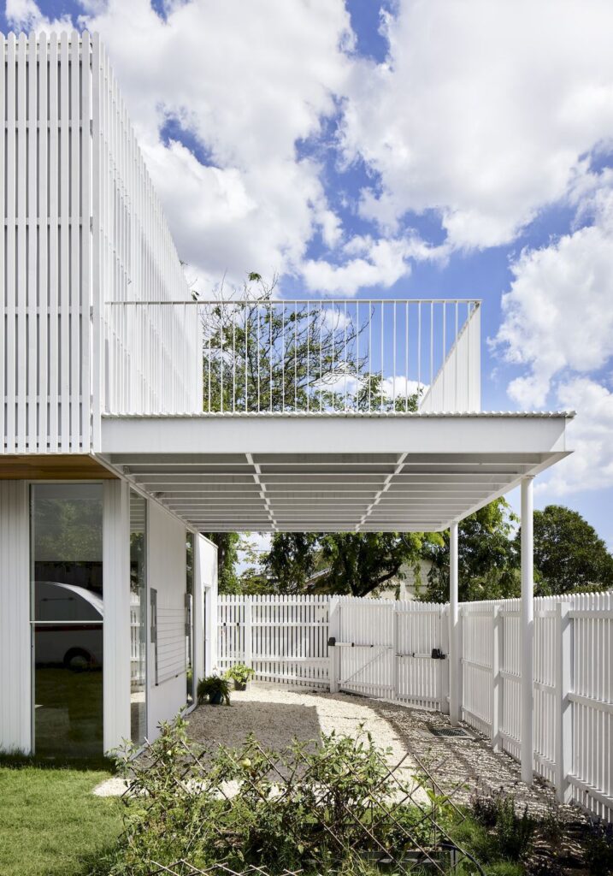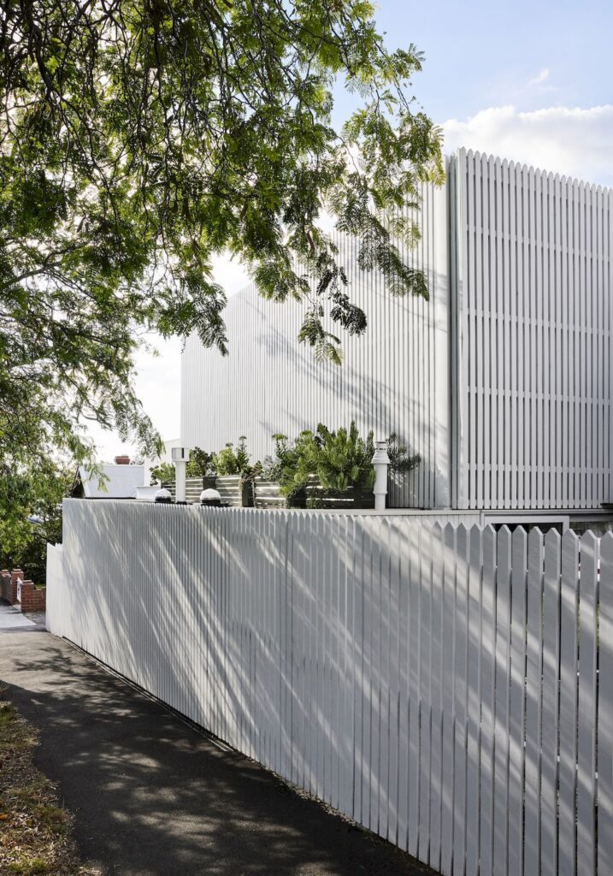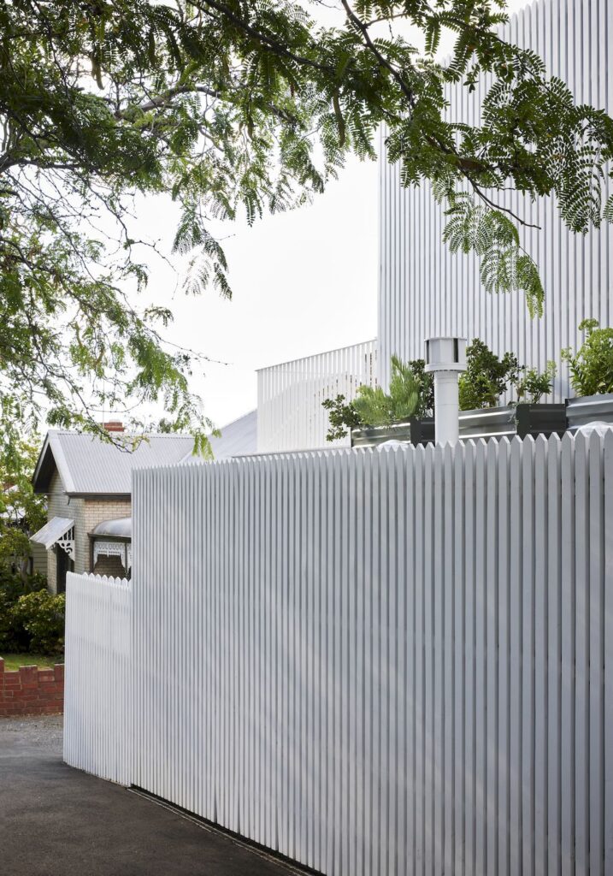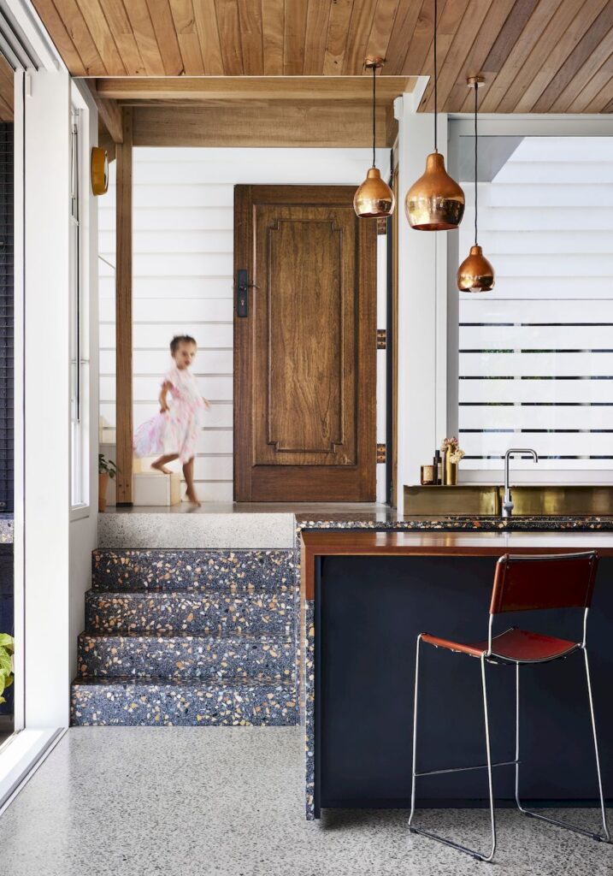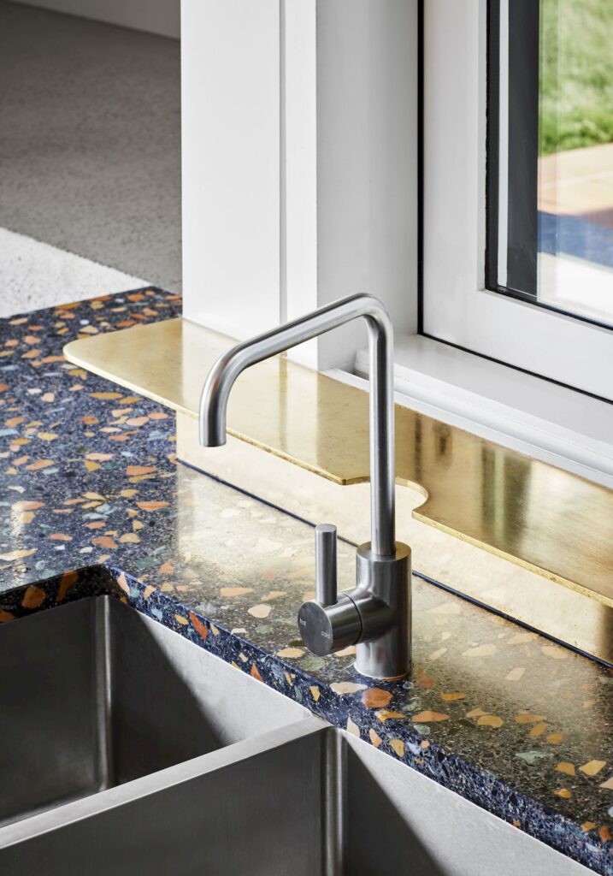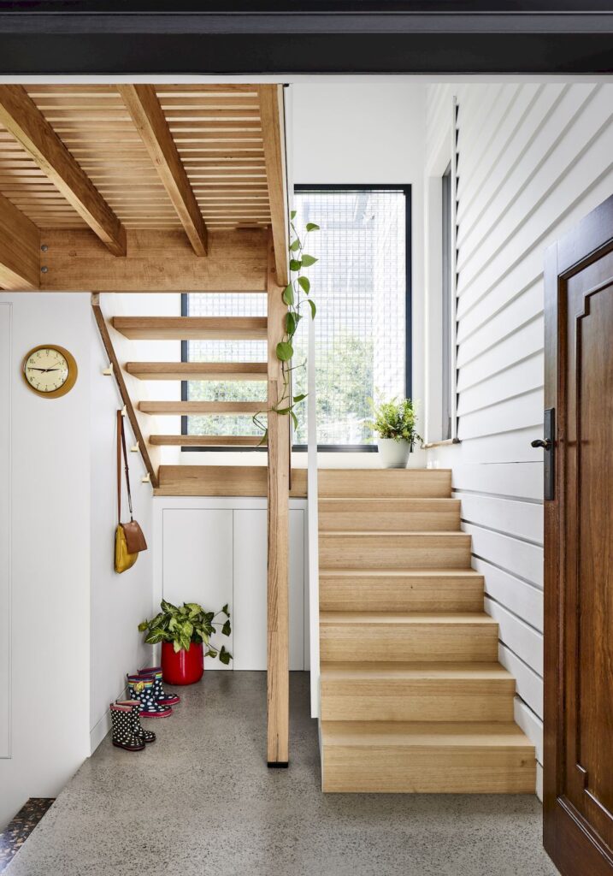Picket House, Northcote Home Clad In White Pickets by Austin Maynard
Architecture Design of Picket House
Description About The Project
Picket House designed by Austin Maynard Architects transformed this worn down Northcote share house into a unique home wrapped entirely in pickets, as a tongue in cheek reference to its neighborhood’s suburban surrounds. This house is a two-story addition to an old house situated at the top of a hill in Northcote, Melbourne. The block is sited on a fairly steep gradient, with the front of the house at the top of a hill, sloping downwards to the rear of the block. Hence, this presented the opportunity to investigate levels between spaces and the idea of vertical connection.
The block sited on a fairly steep gradient, with the front of the house at the top of a hill, sloping downwards to the rear of the block. This presented the opportunity to investigate levels between spaces and the idea of vertical connection. In addition to this, aesthetically and financially beneficial, white pickets reinvented the need for a side fence. During the design process, the typical fence material of the paling became the external cladding too, which hid the lower level wall of the addition on the southern side and encased the entire first floor in white pickets.
Moving around the house, concealed shutters were included within the paling line on the northern side to provide sun protection, while the western side featured rotated pickets to take advantage of the view, while also offering some shade. Within the new addition a rich palette of materials and textures – such as brass detailing, mirror, terrazzo, polished concrete, saturated navy cabinetry and wall finishes – established much needed charm and character in the ground floor living space, playing against the crisp white exteriors.
The Architecture Design Project Information:
- Project Name: Picket House
- Location: Northcote, Australia
- Project Year: 2021
- Area: 418 m²
- Designed by: Austin Maynard Architects
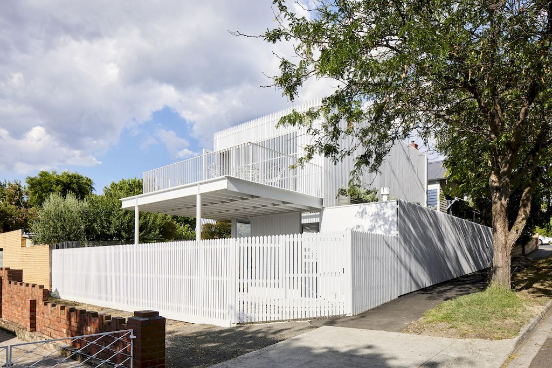
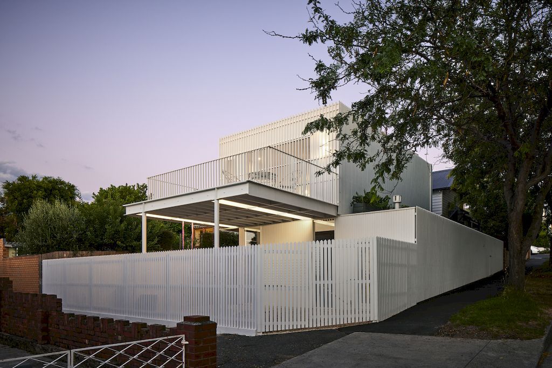
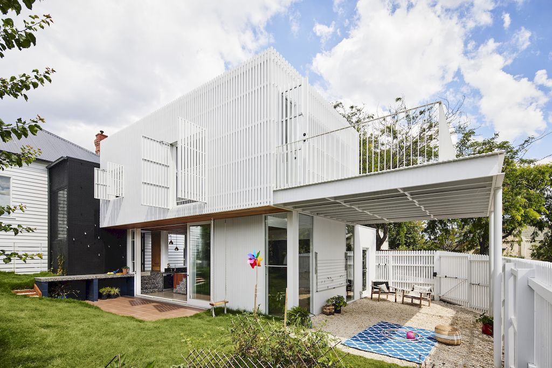
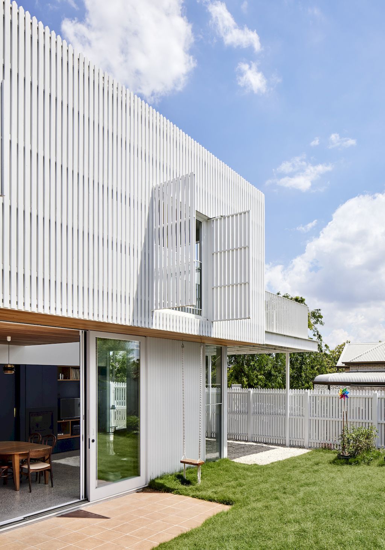
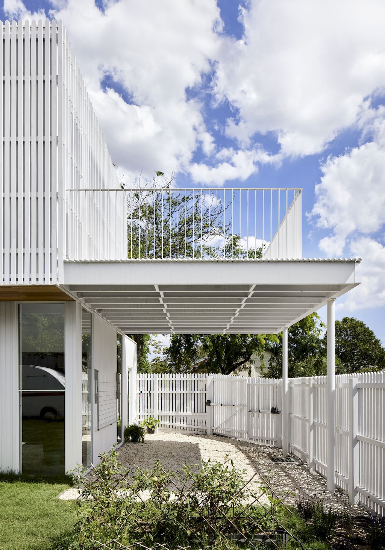
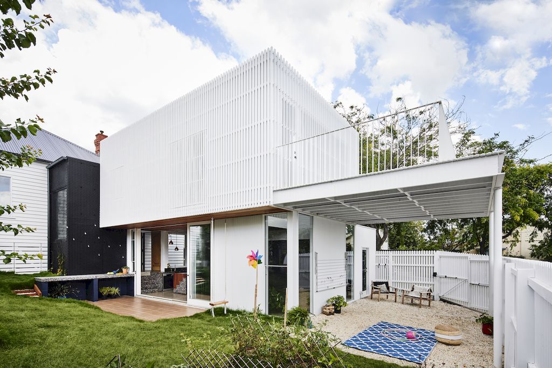
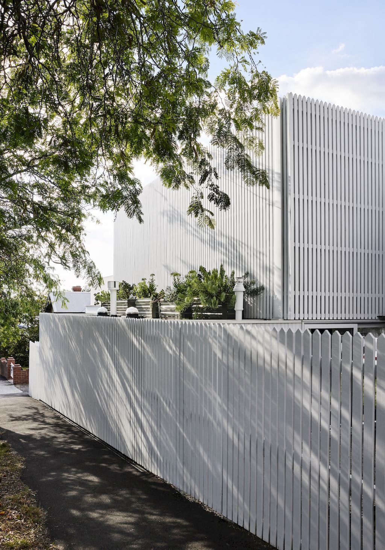
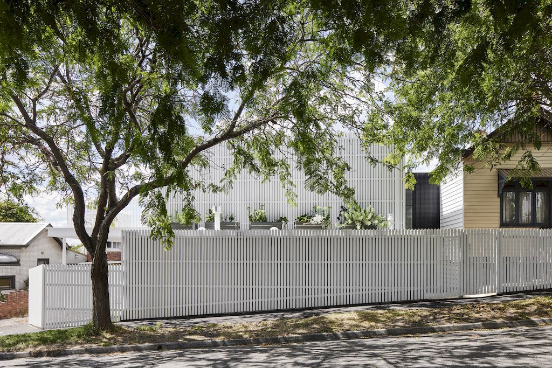
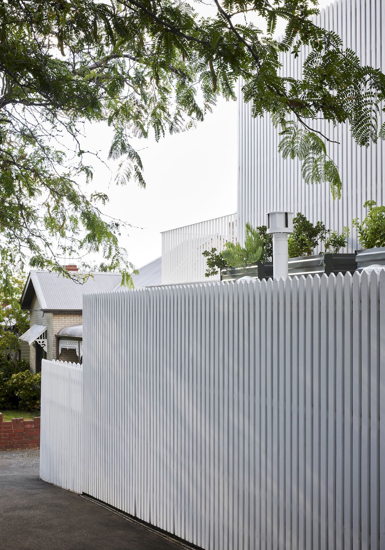
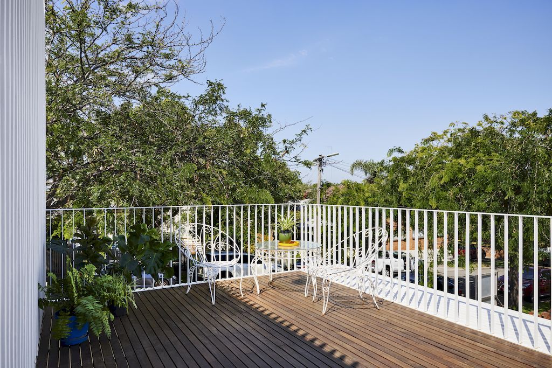
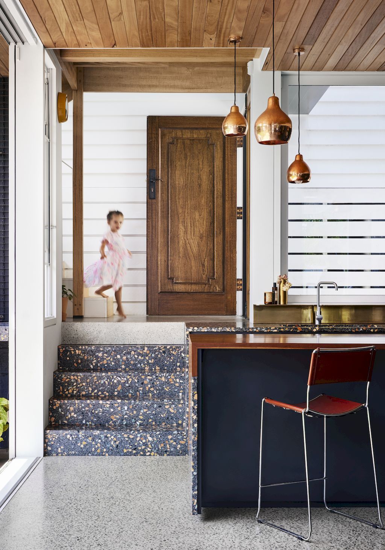
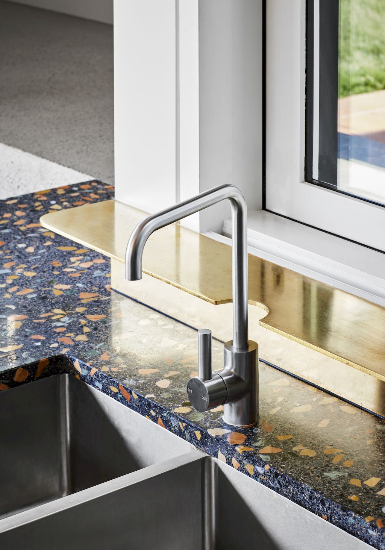
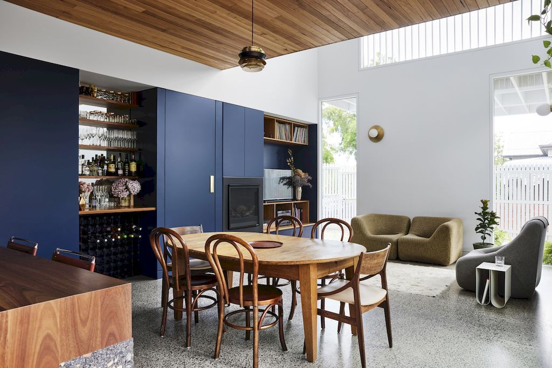
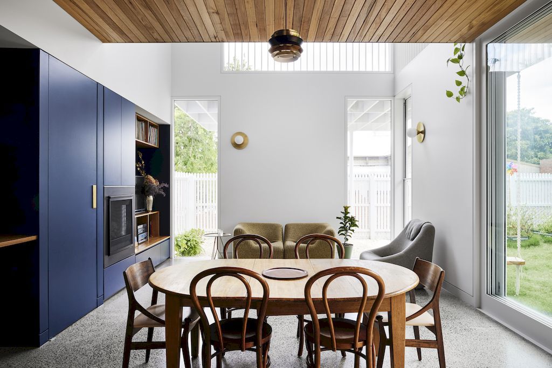
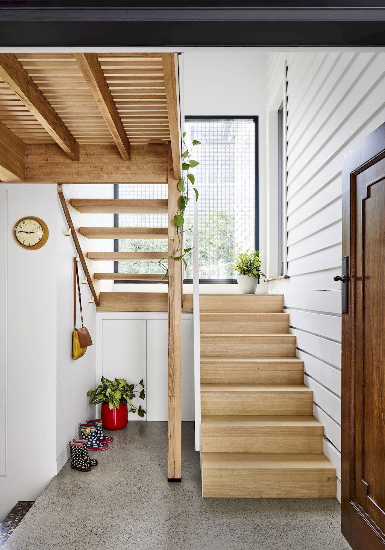
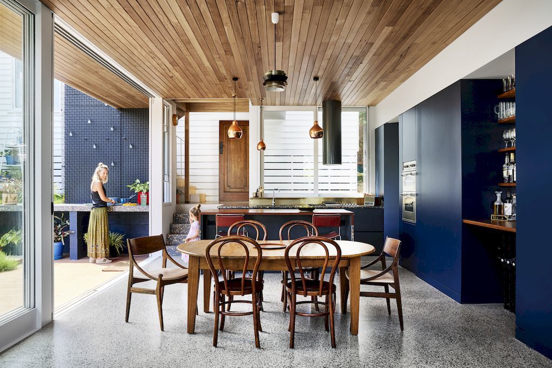
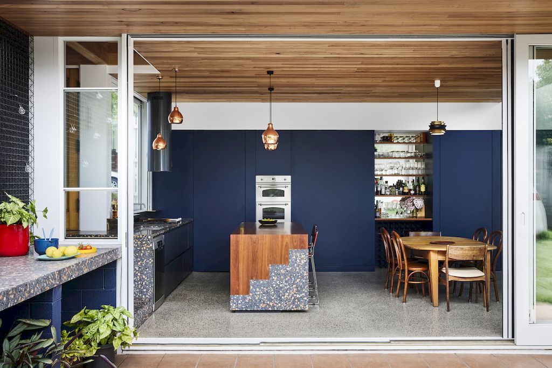
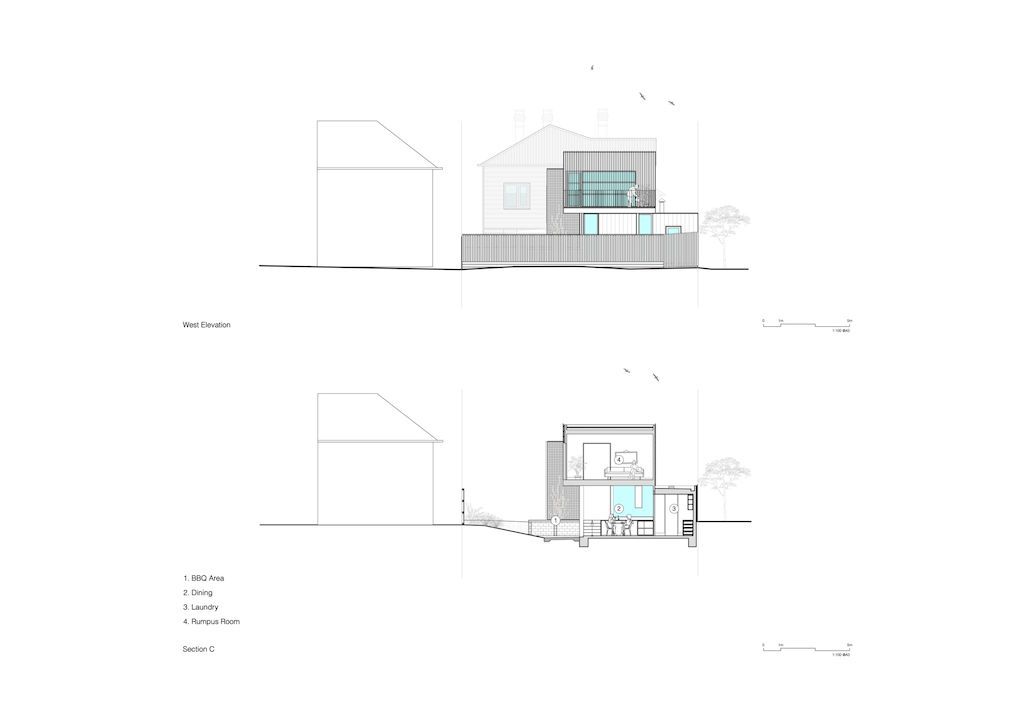
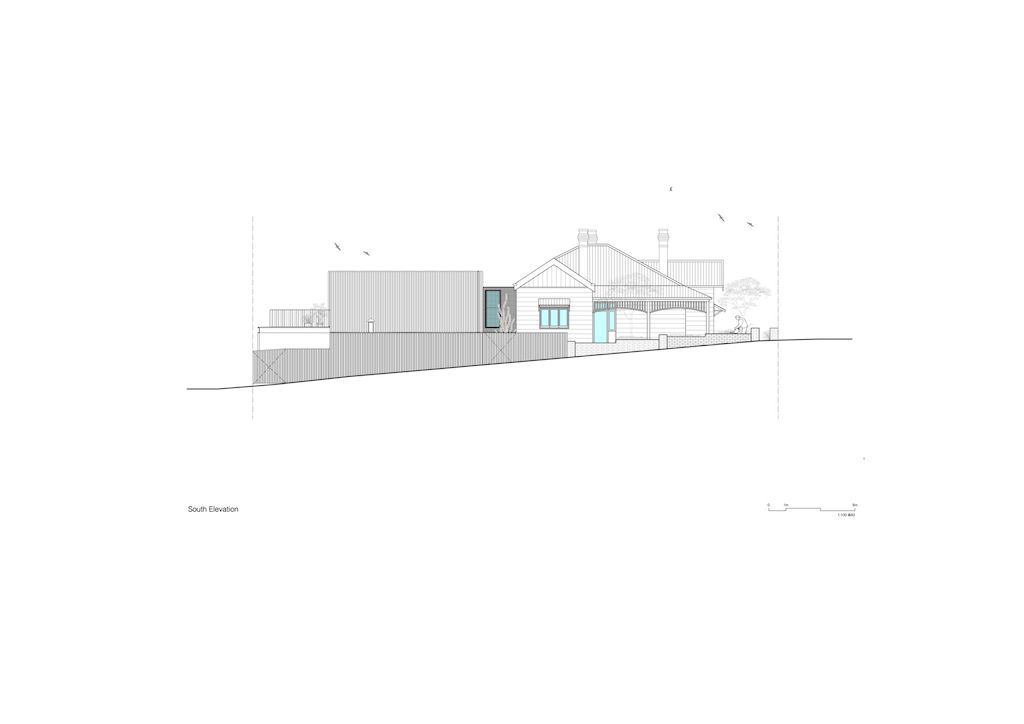
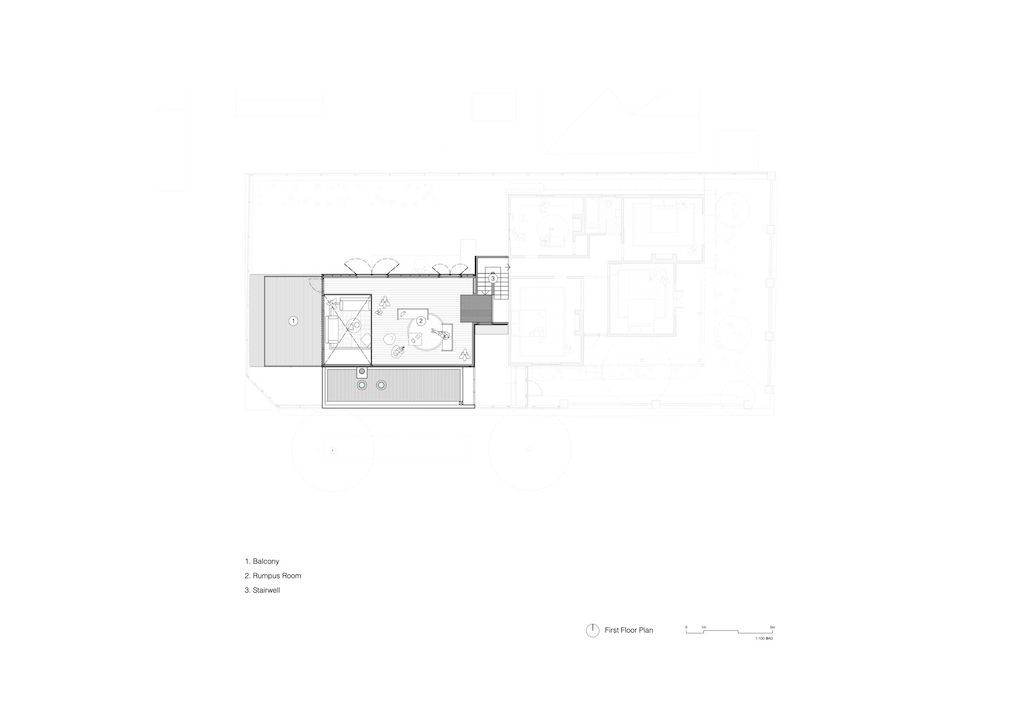
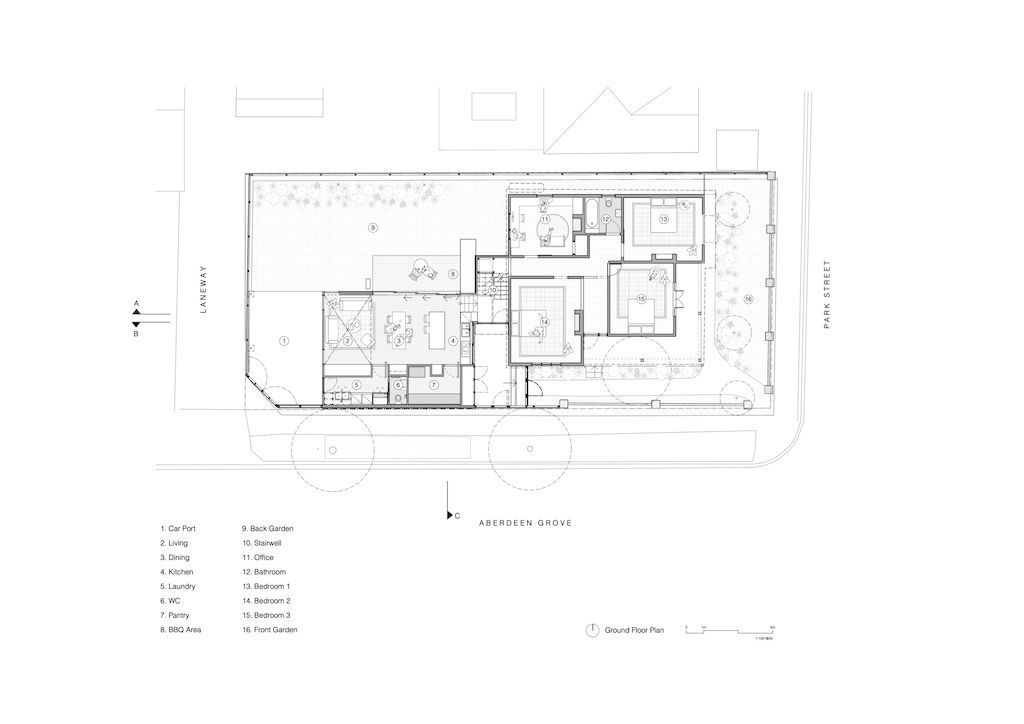
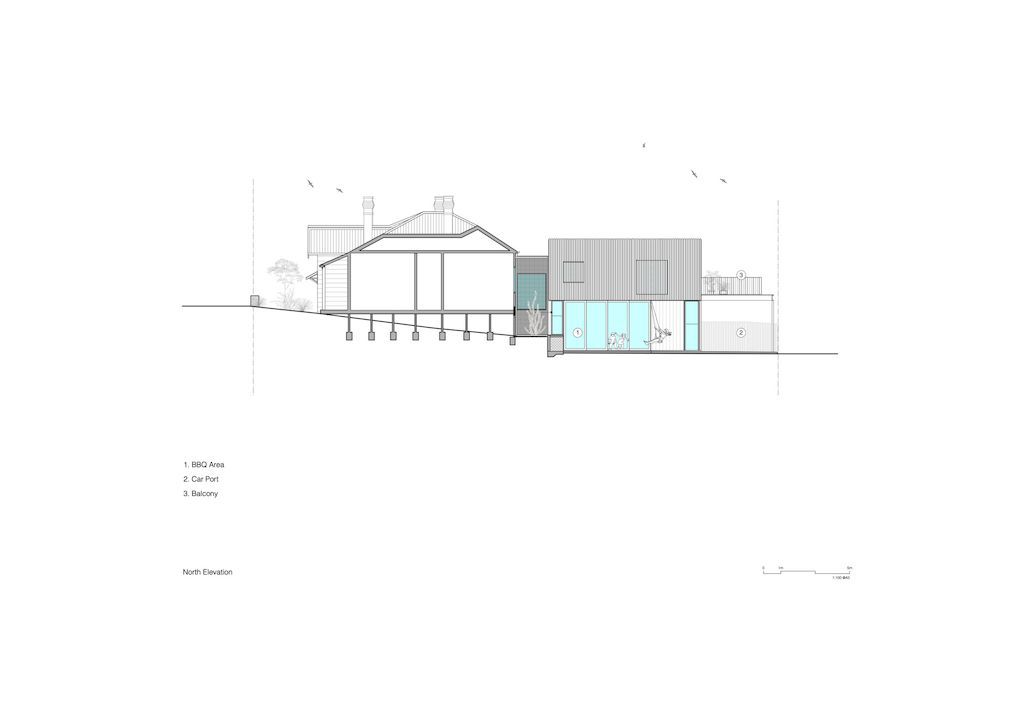
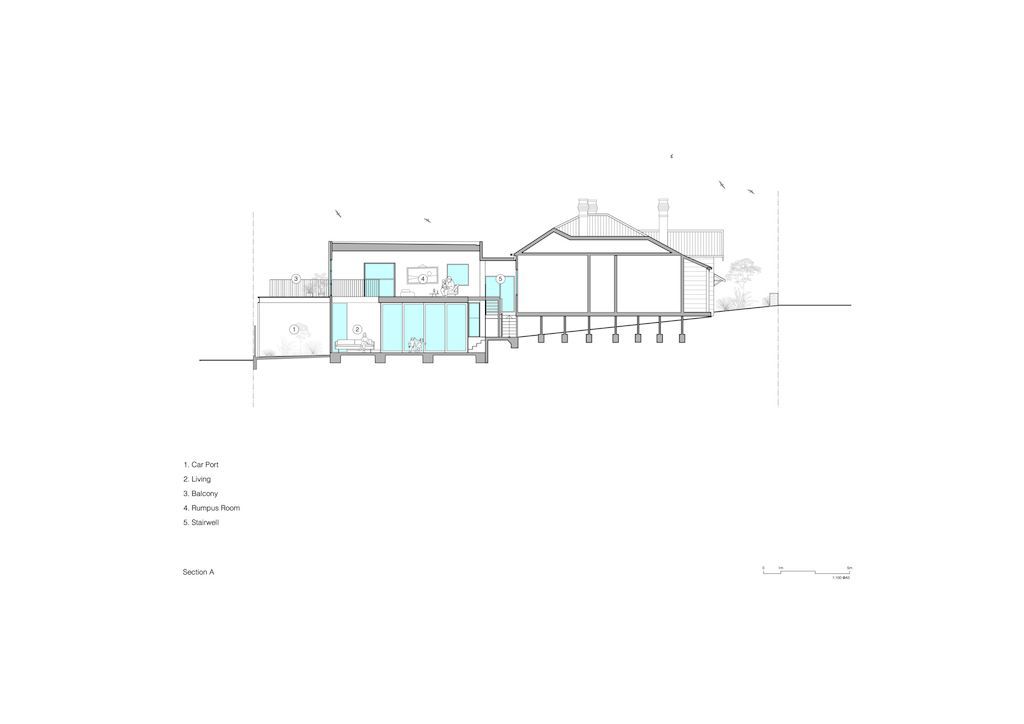
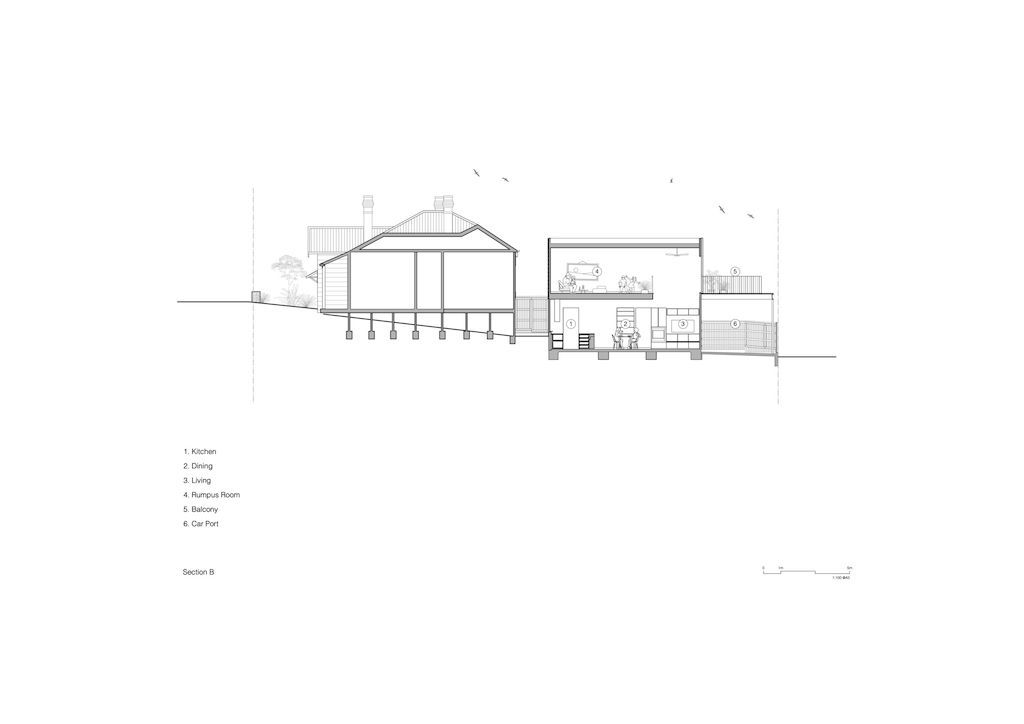
The Picket House Gallery:
Text by the Architects: Picket House is a two-storey addition to a freestanding Edwardian timber house, on a corner block, at the top of a hill in Northcote. The old part of the house has been re-roofed and internally upgraded and now forms the sleeping quarters. The new addition has a kitchen, dining, and living, with a pantry, powder room, and laundry along the Southern side. Also, the living area is double-height to maximize light and volume. The first floor has a multi-functional open space and access to an external deck.
Photo credit: Tess Kelly| Source: Austin Maynard Architects
For more information about this project; please contact the Architecture firm :
– Add: 1/458 Swanston St, Carlton VIC 3053, Australia
– Tel: +61 3 9000 5645
– Email: hello@maynardarchitects.com
More Projects in Australia here:
- Fondue House, Brand-new House in Australia by Castlepeake Architects
- Modern Family Home, Kellett Street House by C.Kairouz Architects
- Boulevard House with Views of Yarra River by Green Sheep Collective
- Goodtown House, Sprawling single storey home by Alexandra Buchanan
- Plympton House with Flexible Living Space connect to Outdoor by Contech
