Portico House, A Serene Oasis in India Designed by DADA Partners
Architecture Design of Portico House
Description About The Project
Portico House designed by by DADA Partners, nestled on a sprawling 1-acre parcel, is a masterpiece of architectural design. It revolves around two magnificent Jamun trees that take center stage in the East and West Courtyards. These majestic trees form the heart and soul of this exceptional residence.
The public spaces, which include formal and informal lounges, an entry lobby, and a puja room, are gracefully arranged around the lively East Court. In contrast, the tranquil West Court becomes a private green sanctuary. Both the master bedrooms, the master den, and a guest bedroom open up to the serene West Court, creating a seamless blend of nature and living spaces.
In addition to this, a striking feature of the Portico House is the long limestone clad wall extending from the entry lobby. This wall serves a dual purpose, offering privacy to the West Court and defining the entry experience. Also, the design thoughtfully respects the lush tree canopy, with floorto ceiling glass doors seamlessly connecting indoor and outdoor living.
On the other hand, the interior layout is carefully crafted to maximize the views of the magnificent Jamun tree. The double height informal lounge offers breathtaking views of the entire tree canopy. Upstairs, a unique peninsula like lounge and a 14′ deep covered terrace provide a remarkable vantage point, allowing you to immerse yourself in the beauty of the two Jamun trees. Indeed, the Portico House is a tranquil oasis that seamlessly merges architecture and nature. Also, creating a serene and inviting environment for its residents.
The Architecture Design Project Information:
- Project Name: Portico House
- Location: New Delhi, India
- Project Year: 2022
- Area: 15000 m²
- Designed by: DADA Partners
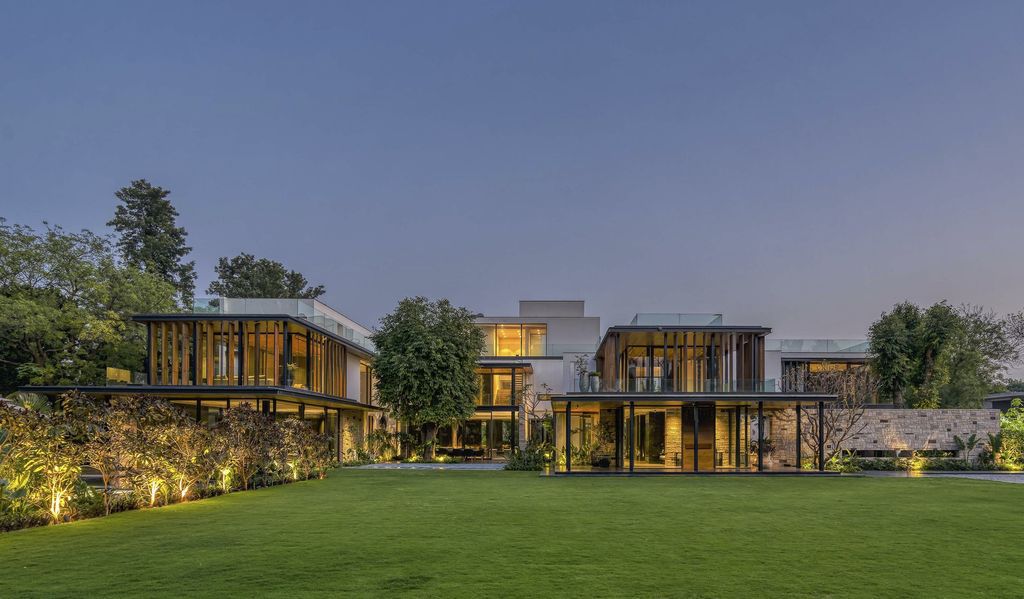
Custom made mild steel ‘H’ columns and hardwood clad fins add a distinctive rhythm to the elevation. They are not only functional but also pay homage to traditional Indian architecture.
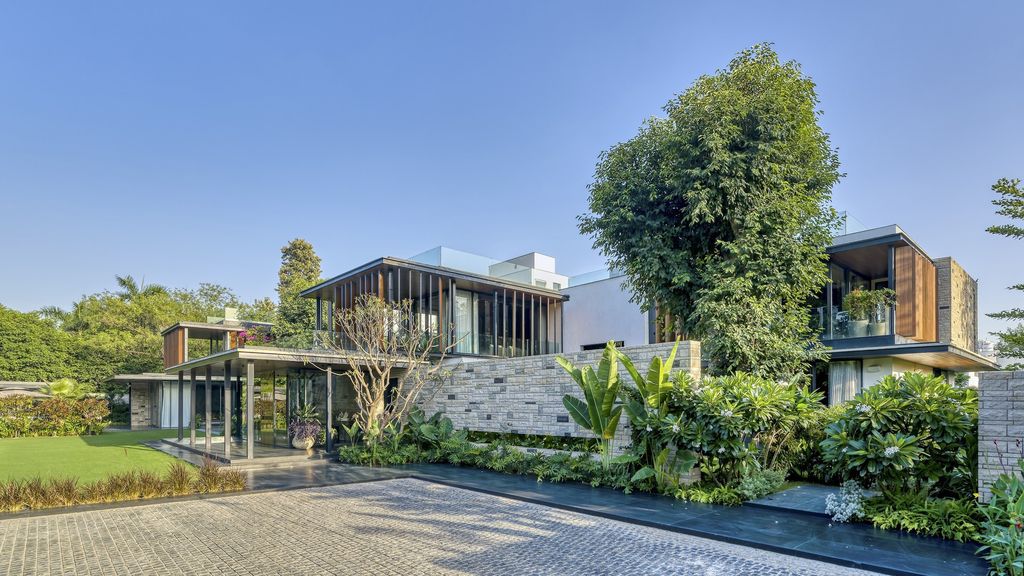
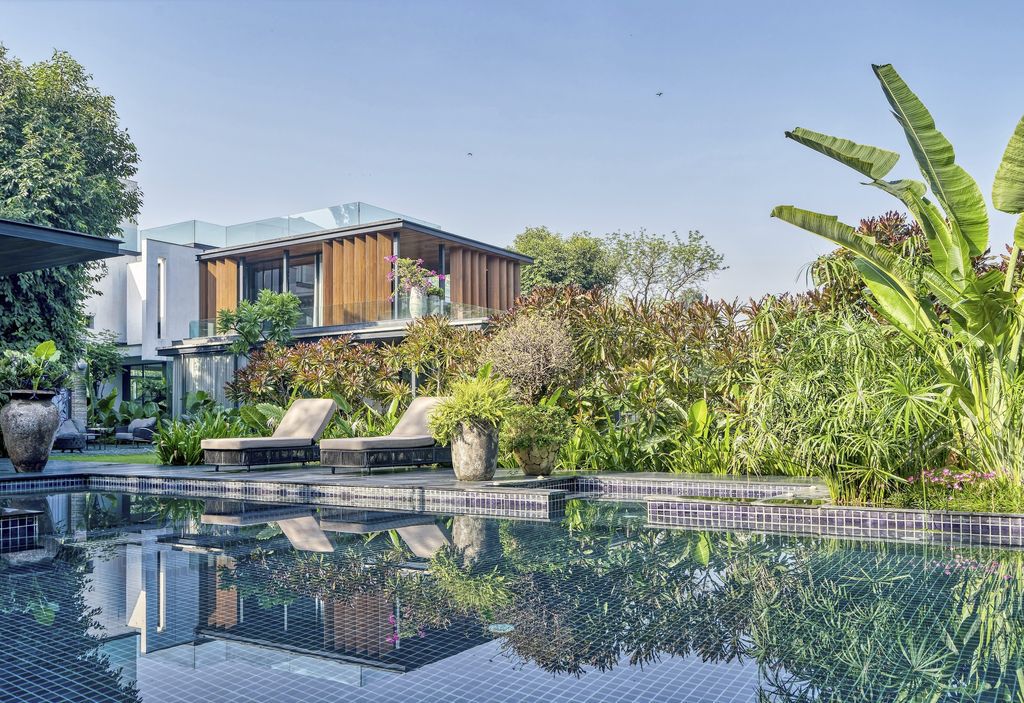
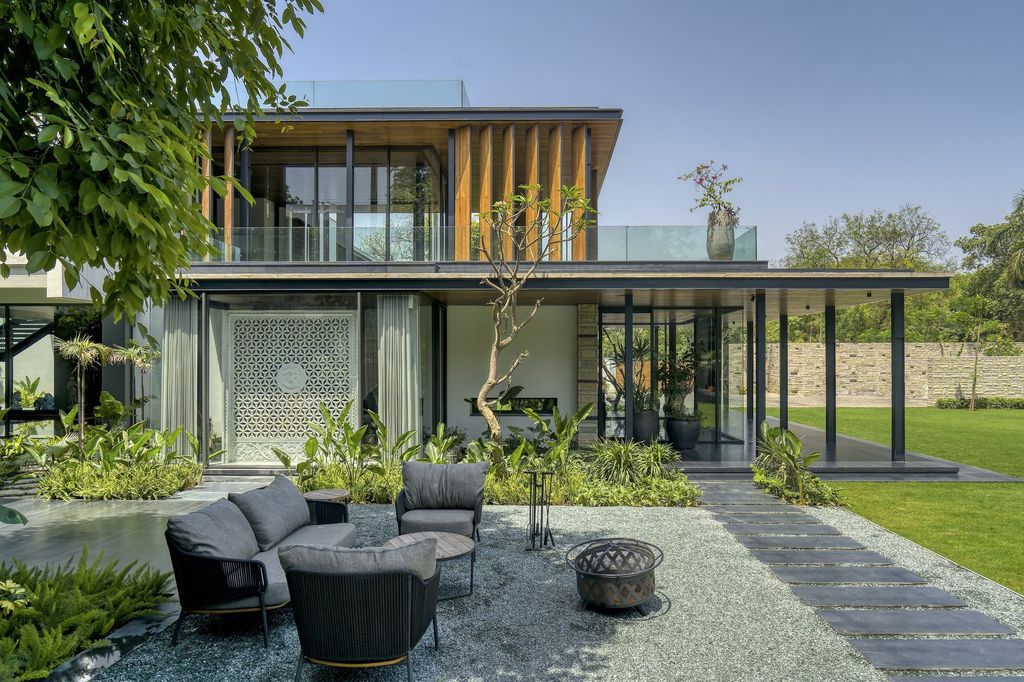
The portico, a unifying architectural element, lines the tree facing rooms, provide shaded terraces and porches. These spaces invite you to step outside and immerse yourself in the beauty of the surrounding landscape of this Portico House.
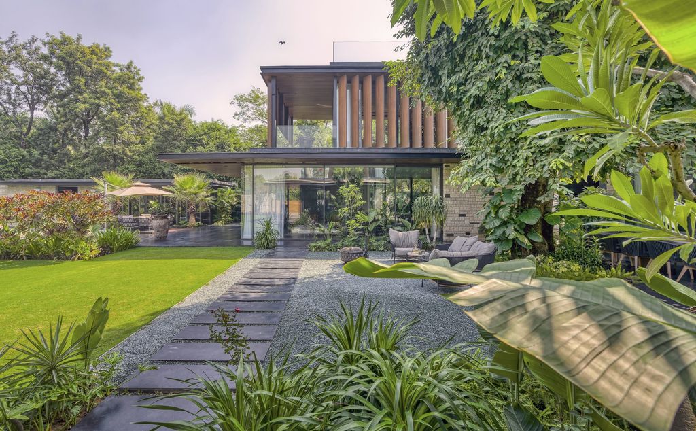
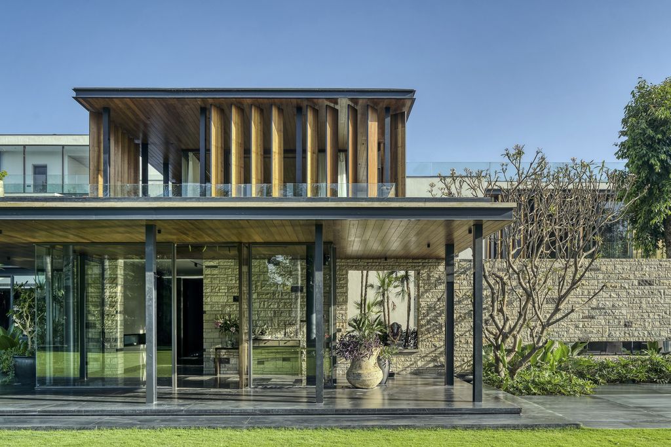
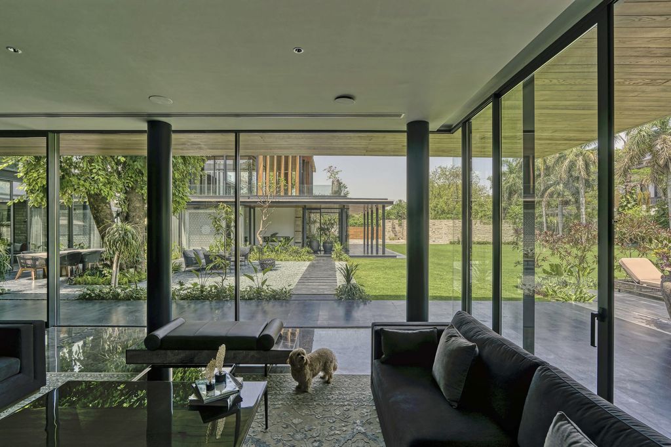
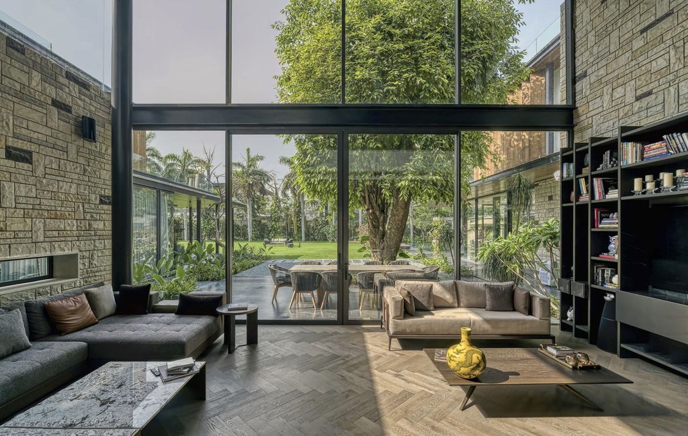
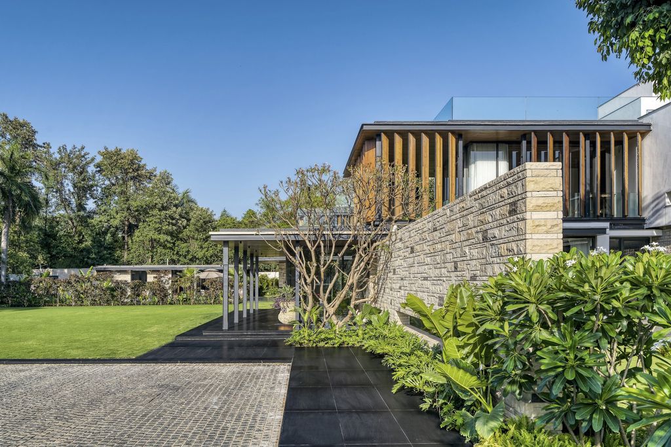
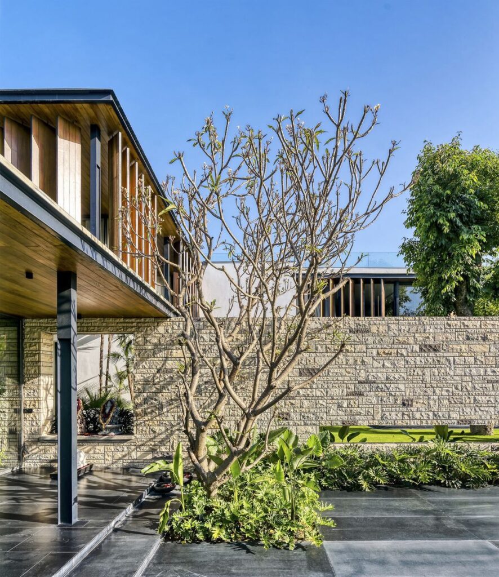
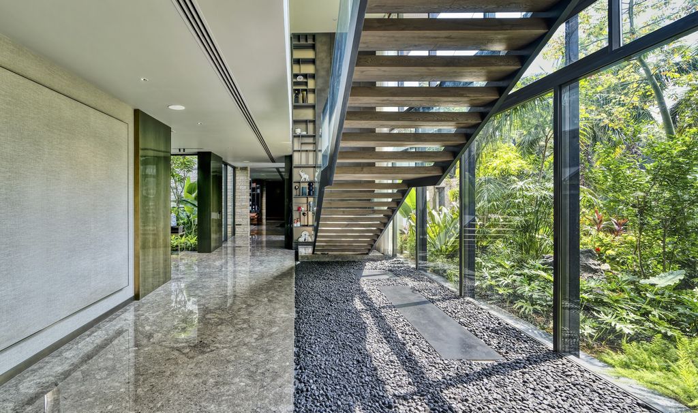
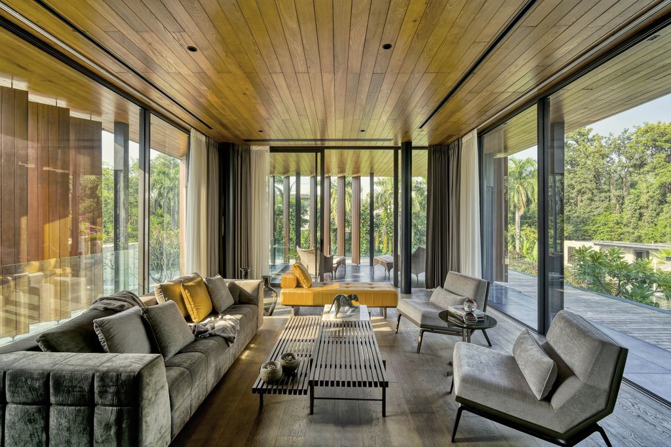
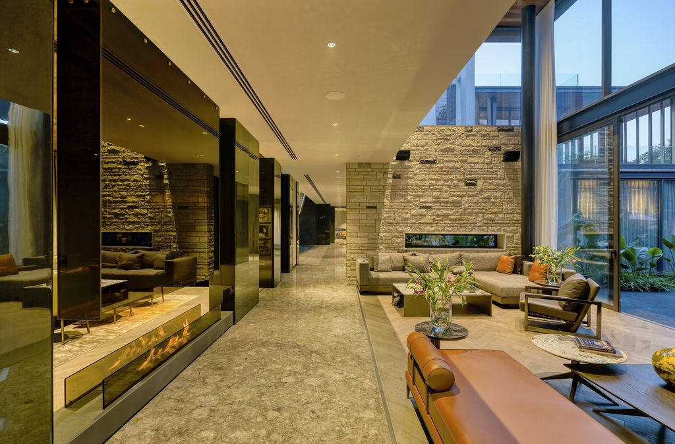
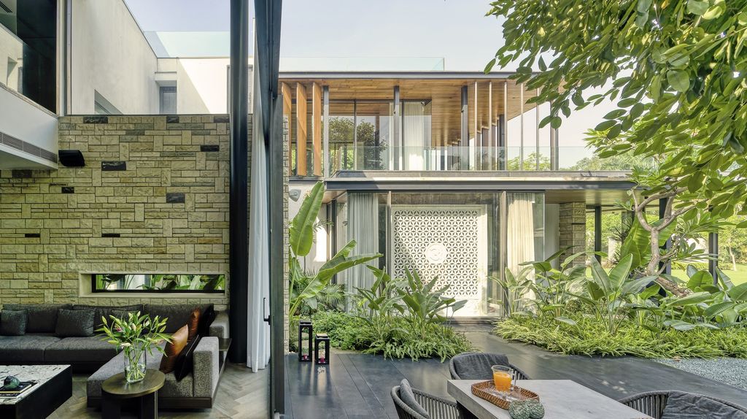
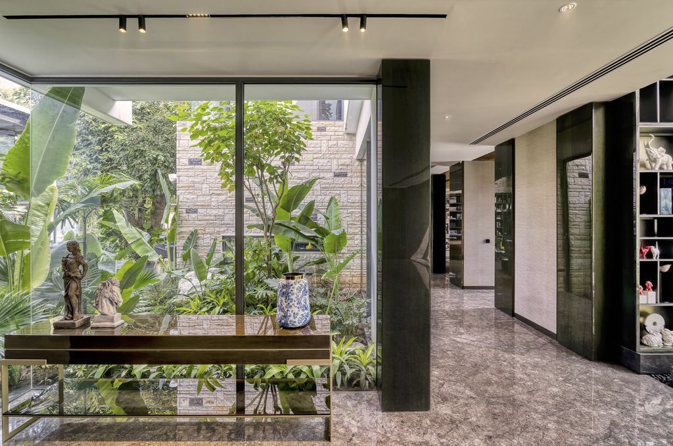
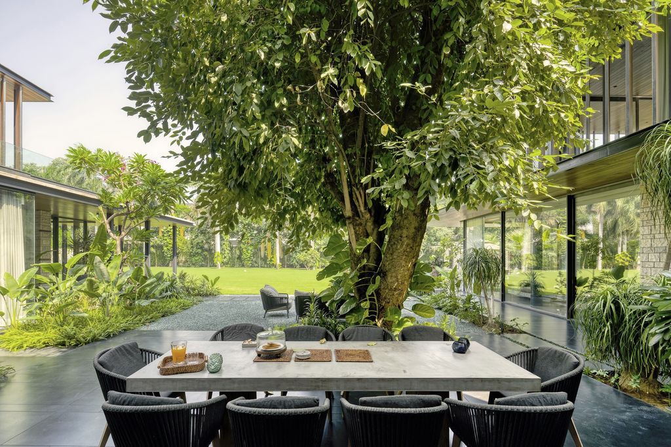
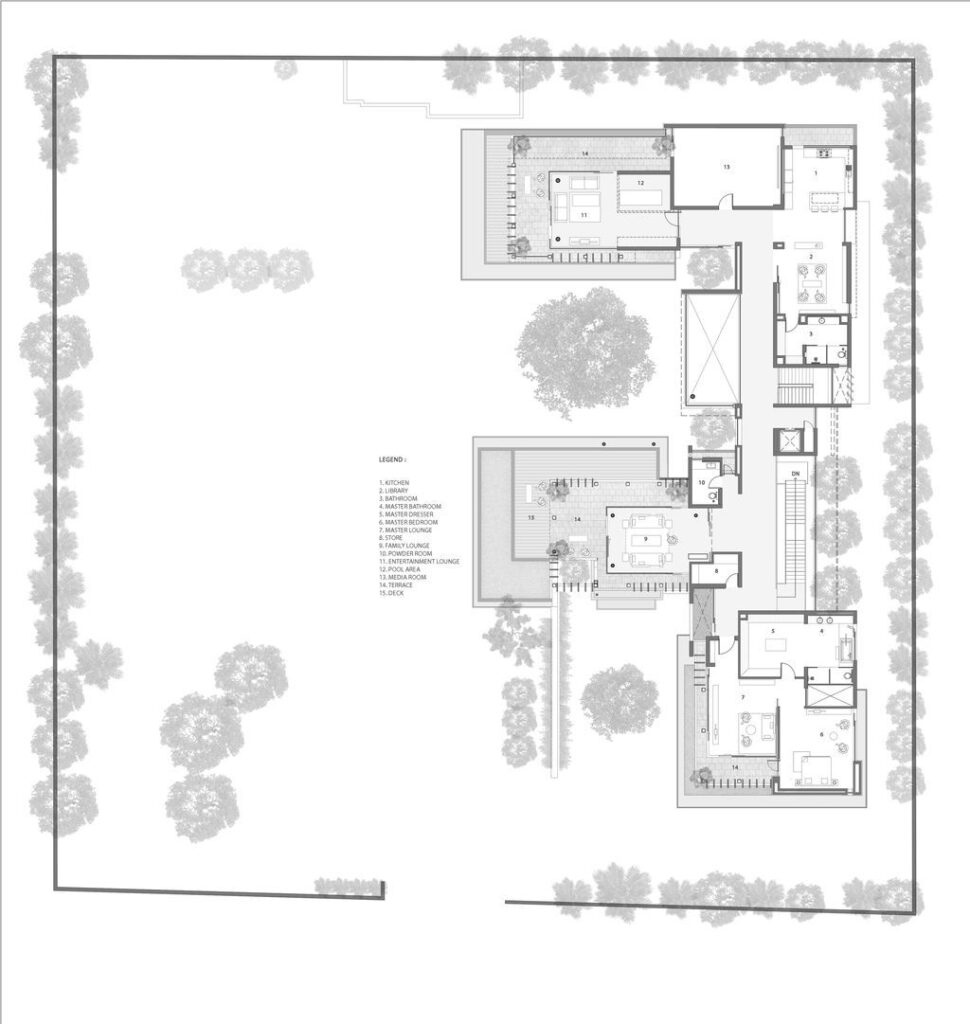
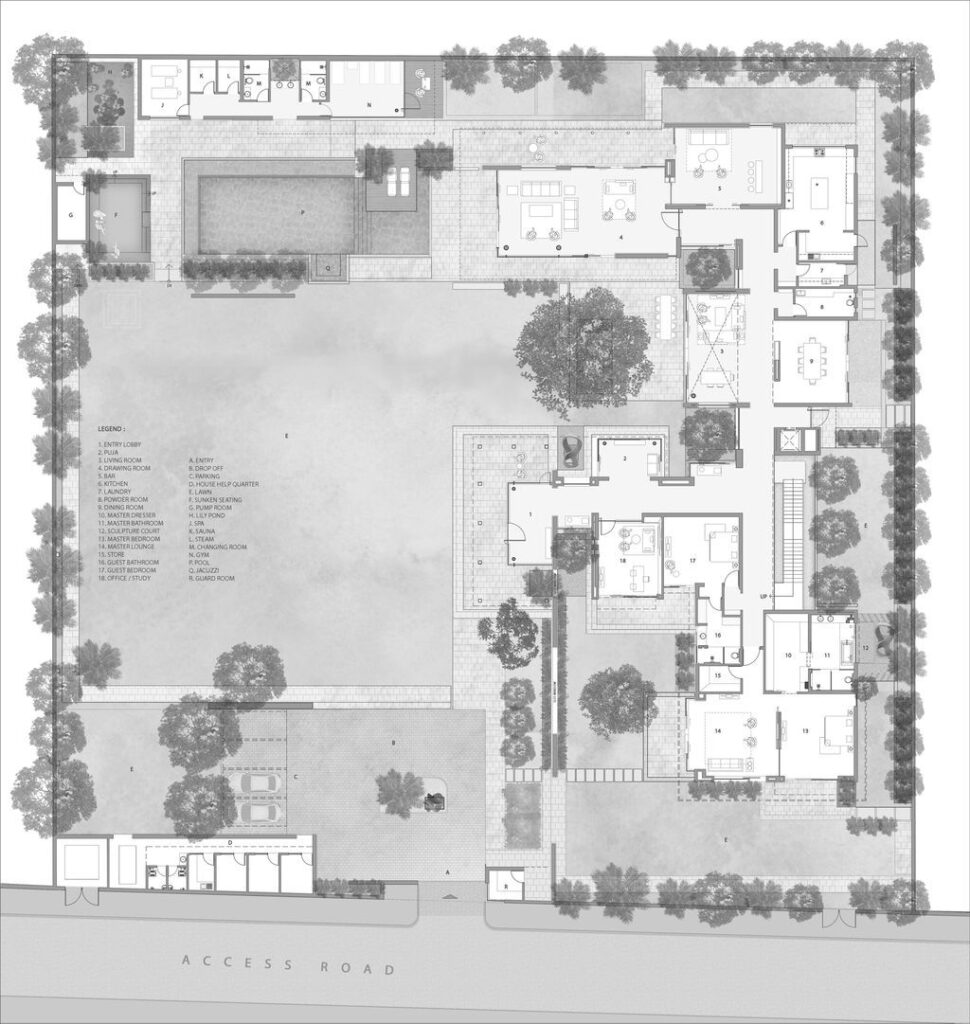
The Portico House Gallery:


















Text by the Architects: Set on a 1-acre parcel, the Portico house is designed around two enormous Jamun trees. The trees become the focal point of the two courtyards of this house: East and West Court. The Portico House’s public rooms, formal and informal lounges, entry lobby, and puja room flank the festive east court while the west court becomes the private green space for the house. The master bedroom (on both floors), master den, and guest bedroom open out to the tranquil west court. A long limestone-clad feature wall extending outwards from the entry lobby provides privacy to the west court from the adjoining drive court and also gives a directional quality to the entry experience.
Photo credit: Ranjan Sharma / Lightzone India | Source: DADA Partners
For more information about this project; please contact the Architecture firm :
– Add: B 99, Sushant Lok 1, Gurgaon Haryana 122002, India
– Tel: +91 124 4040076
– Email: contact@dadapartners.com
More Projects in India here:
- The Overhang House, a Cozy Home in India Designed by DADA Partners
- H House, a Typical Bungalow with a Garden by Co.lab Design Studio
- C+S House, Stunning Renovation from 1970’s Era House by AE Superlab
- Aranya House in India by Modo designs
- The Screen House in India by The Grid Architects



























