Water Ledge House, Elegant Tranquility Project by DADA Partners
Architecture Design of Water Ledge House
Description About The Project
Water Ledge House, a creation by DADA & Partners perched elegantly, overlooking the sprawling expanse of a picturesque golf course. Indeed, this house stands as a testament to architectural brilliance. This magnificent family home is thoughtfully divided into distinct vertical zones, allow for a harmonious blend of formal and informal living spaces on the lower two levels.
One of the most remarkable features of this house is the smooth transition between the two levels, facilitated by an expansive open terrace. This terrace, graced by a captivating infinity water feature, offers an impeccable setting for family gatherings and relaxation. The adjacent timber deck overlooks this water feature, provide an ideal place for the family to come together and appreciate the breathtaking views of the verdant golf course greens.
Venture to the upper two floors of the Water Ledge House, and you’ll discover the private sanctuaries, housing the bedrooms and intimate spaces. Each room is carefully designed to ensure ultimate comfort while offering sweeping views of the lush surroundings. This exceptional architectural masterpiece perfectly combines modern luxury with the serene beauty of the natural world. Also, provide a tranquil haven for the family.
The Architecture Design Project Information:
- Project Name: Water Ledge House
- Location: New Delhi, India
- Project Year: 2021
- Area: 600 Yds
- Designed by: DADA Partners
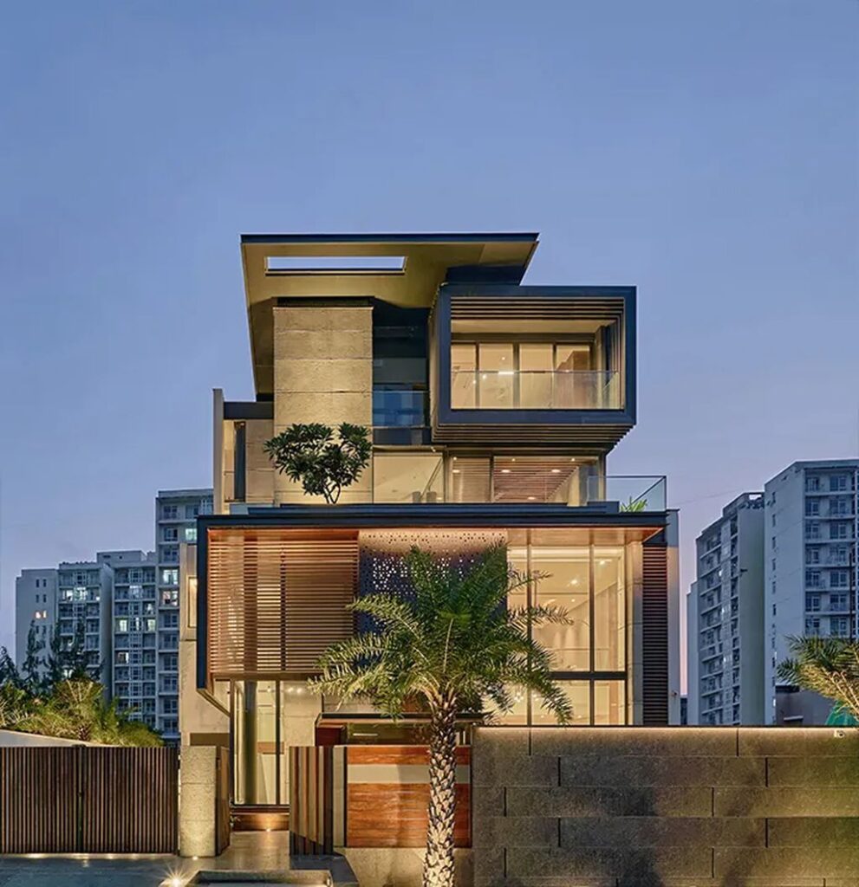
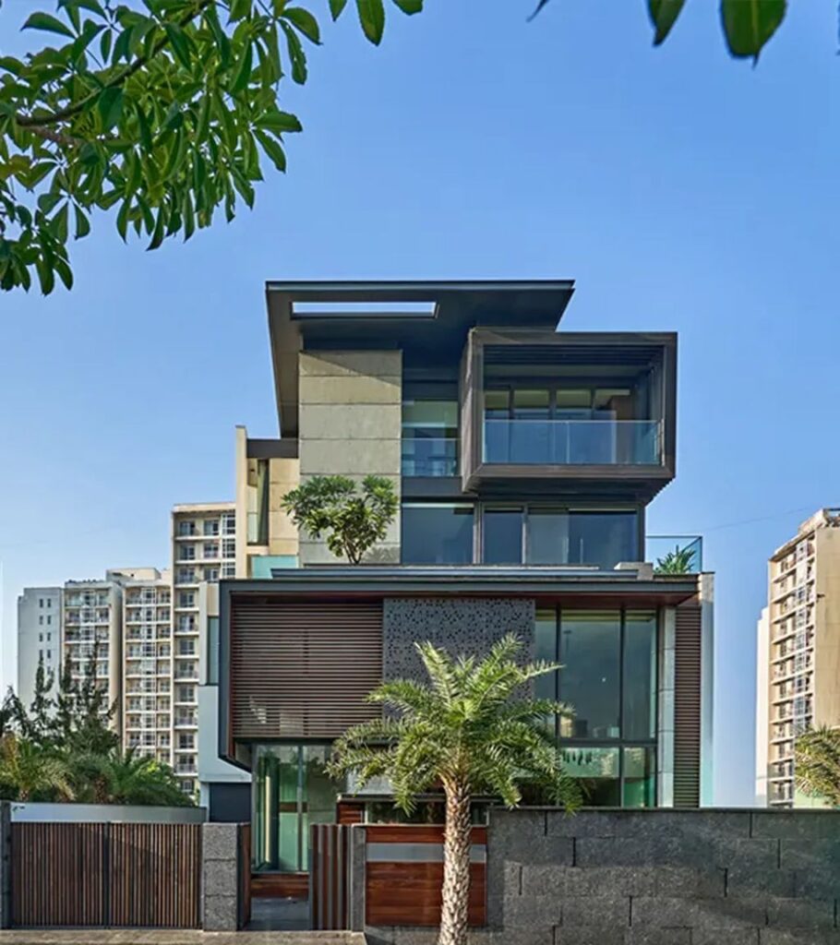
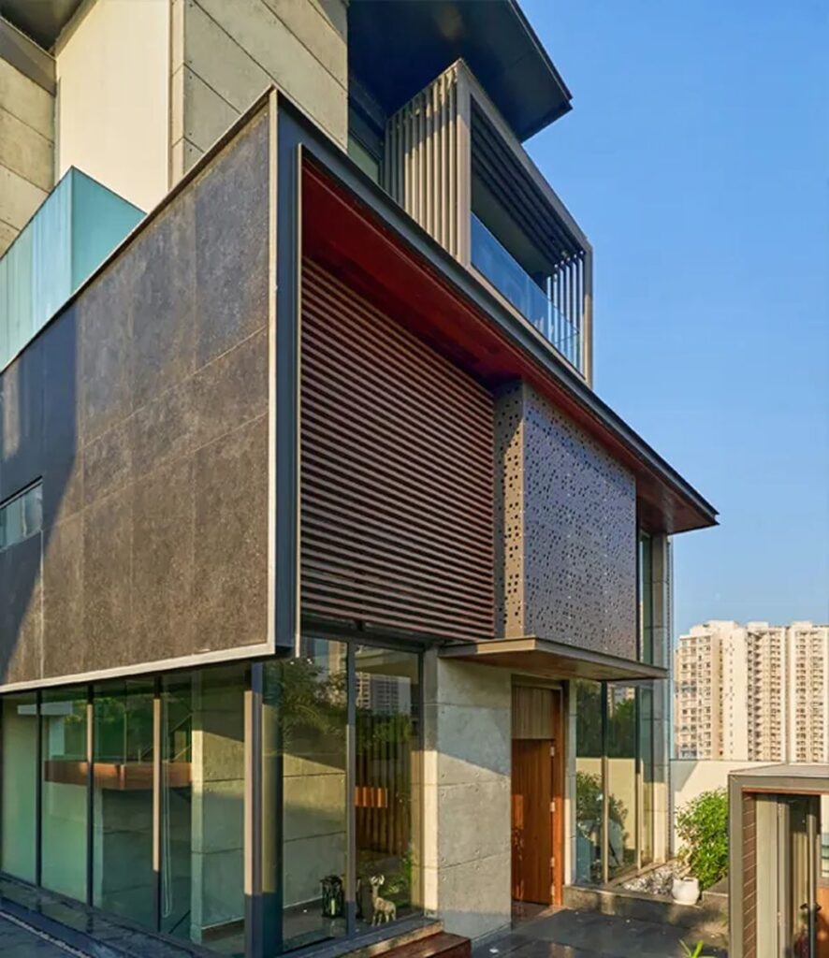
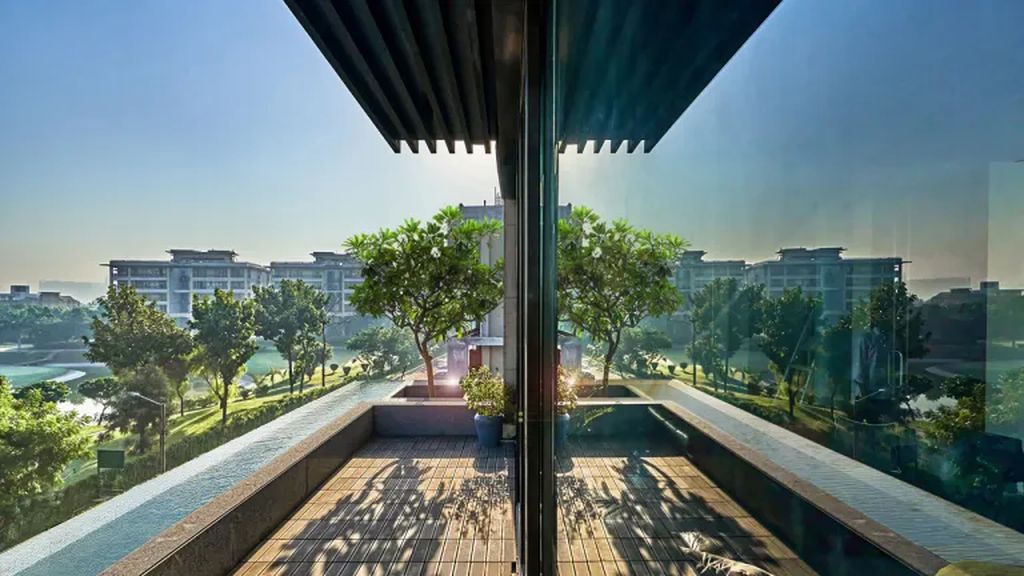
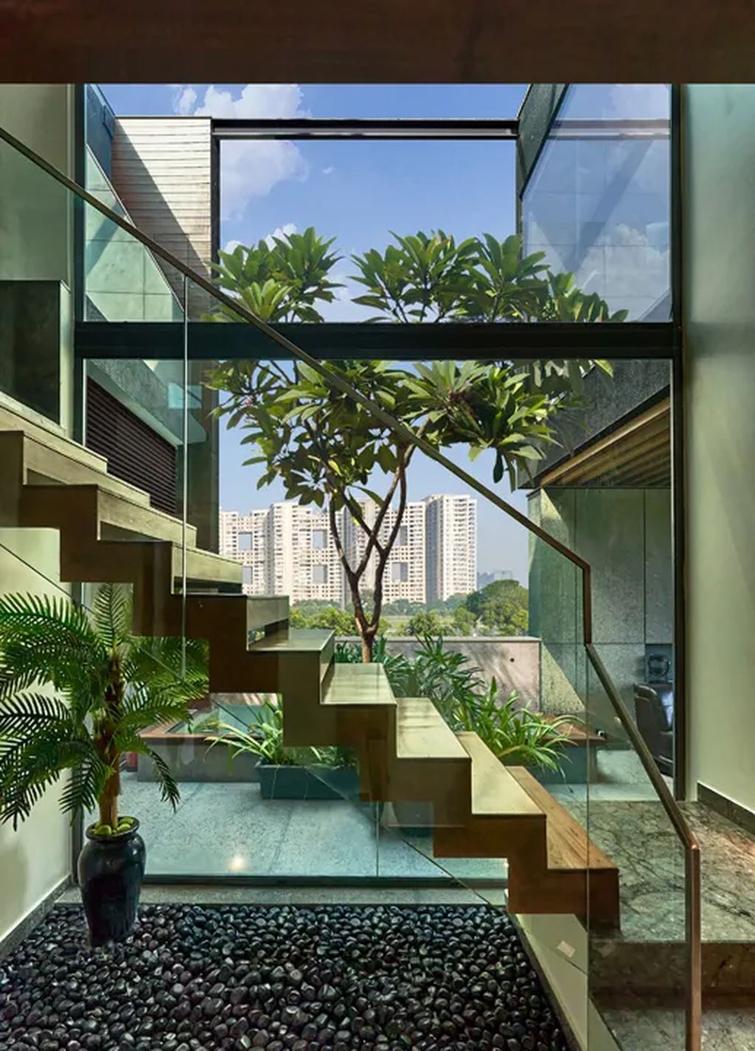
As you step into the lower levels, you are greeted by an abundance of natural light streaming through expansive windows, illuminating the open and spacious rooms. The lower zones, adorned with contemporary elegance, offer an inviting ambiance that makes them perfect for relaxation and entertainment.
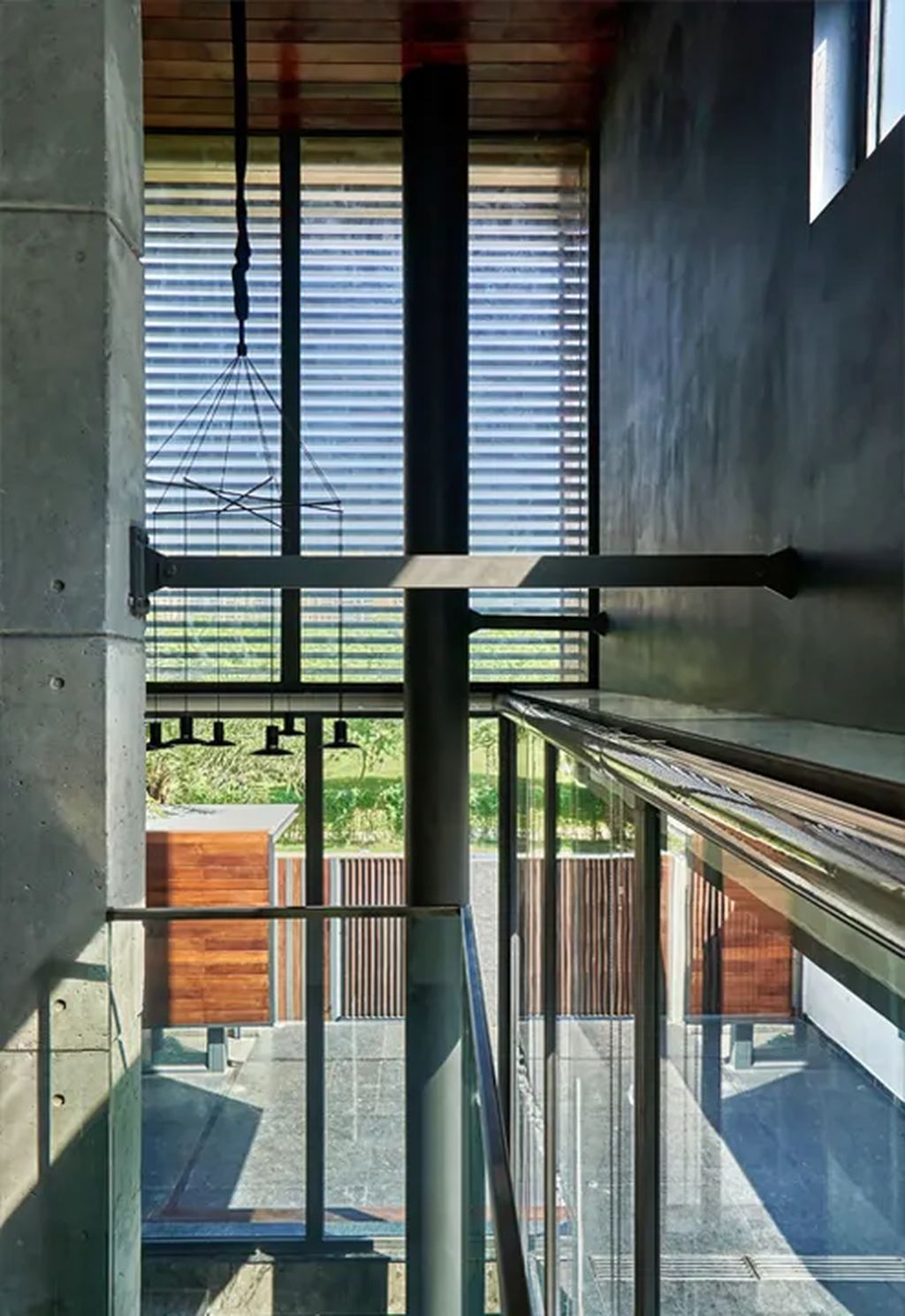
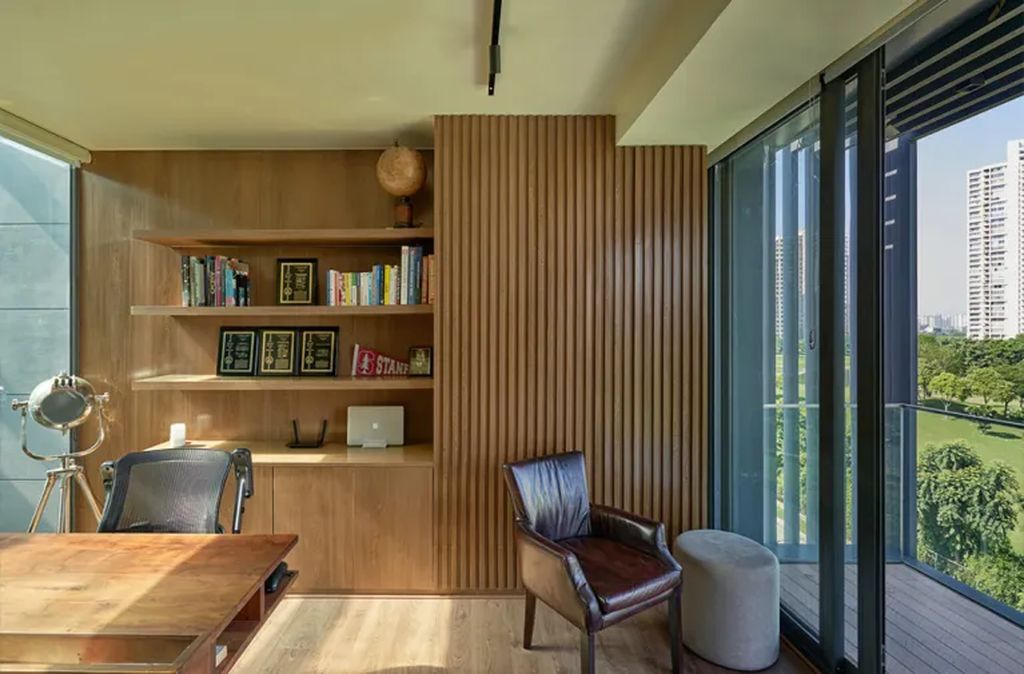
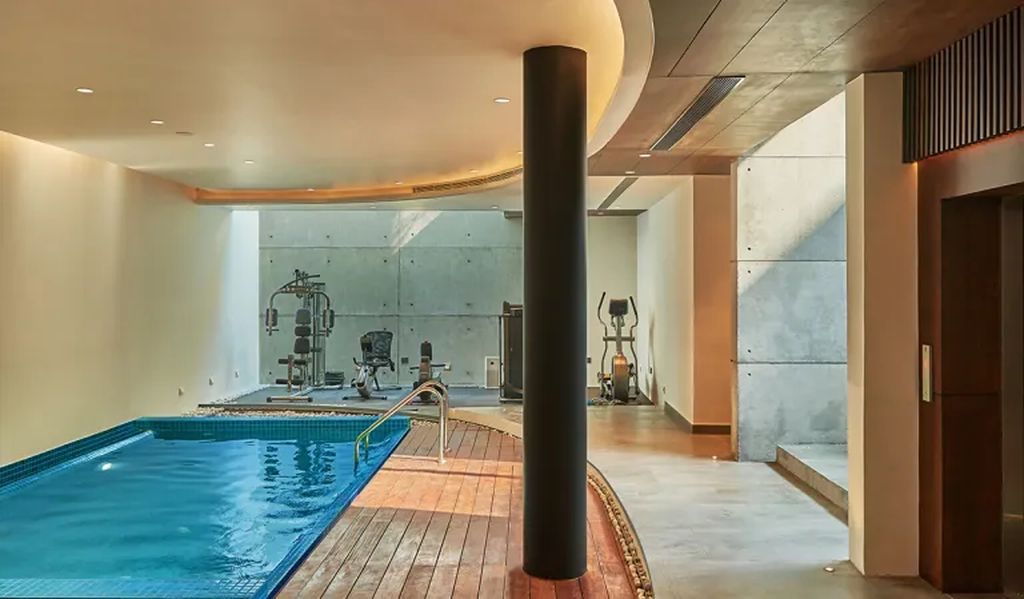
An adjacent timber deck, positioned beside the water’s edge, provides the perfect setting for family gatherings, allowing them to savor the awe-inspiring vistas of the lush golf course.
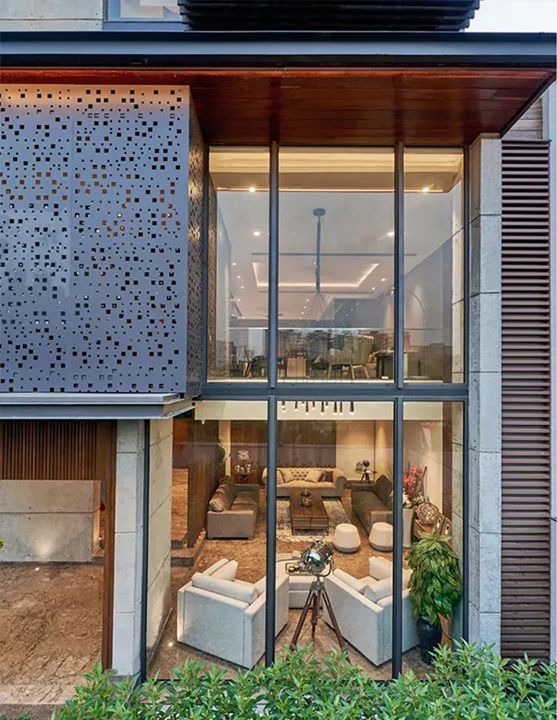
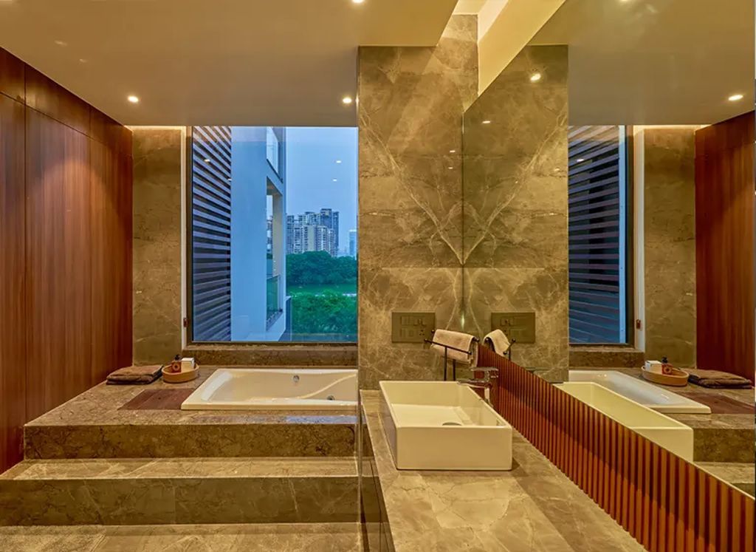
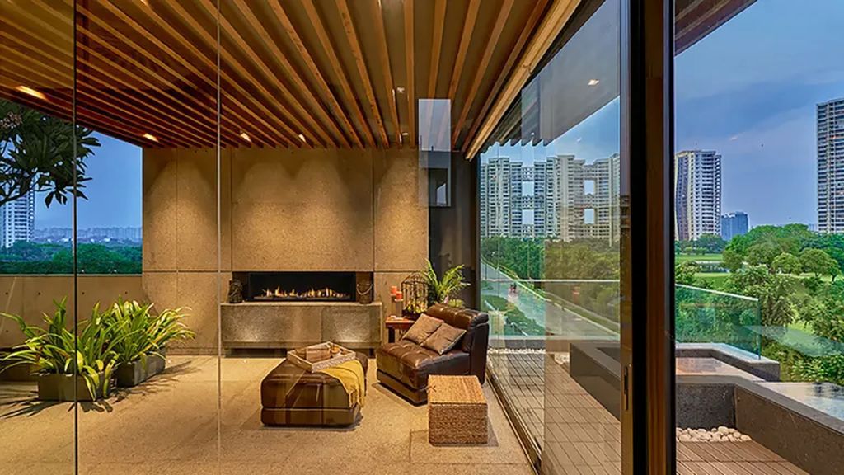
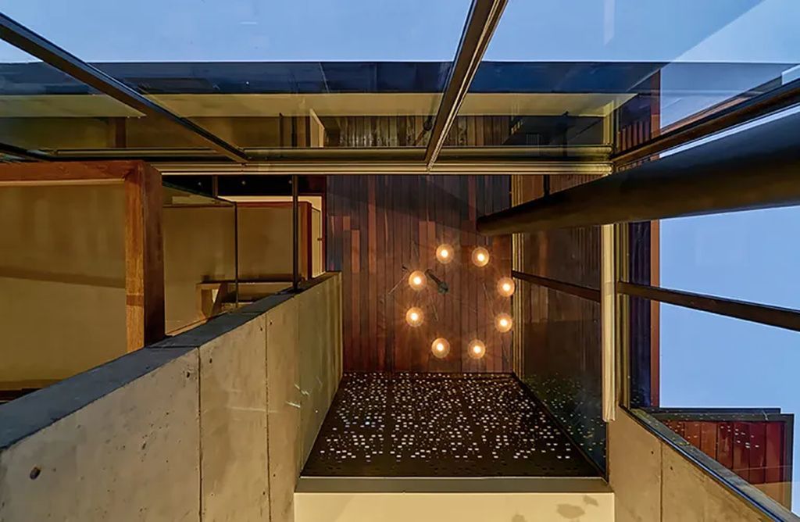
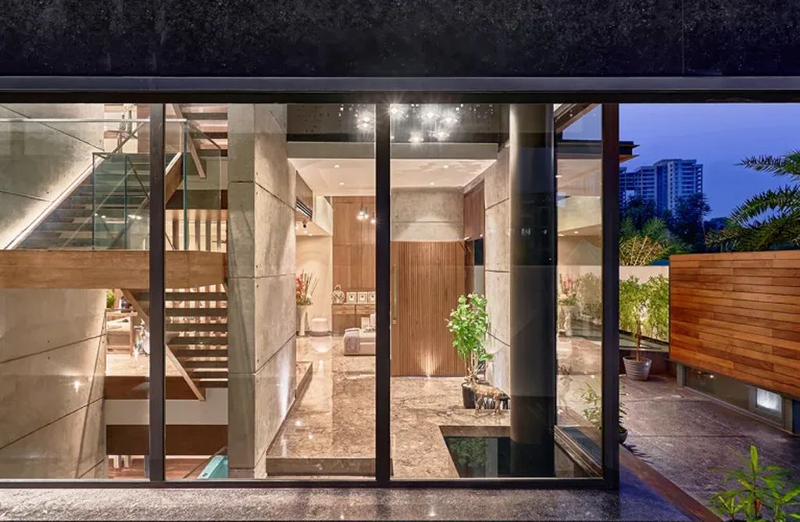
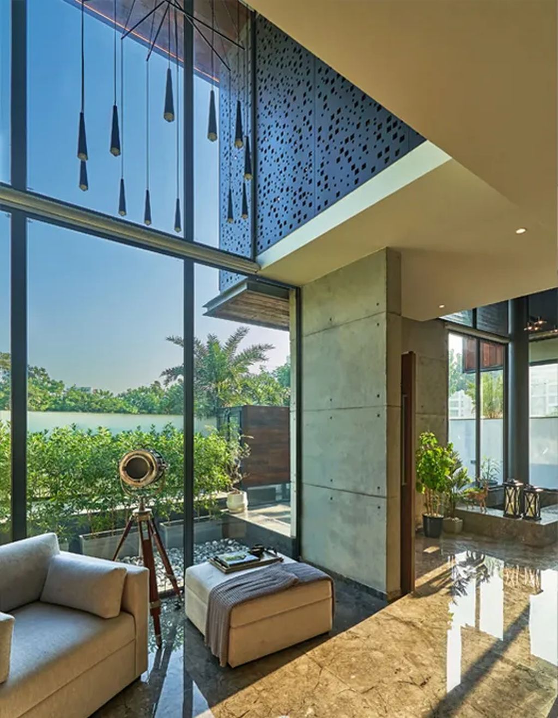
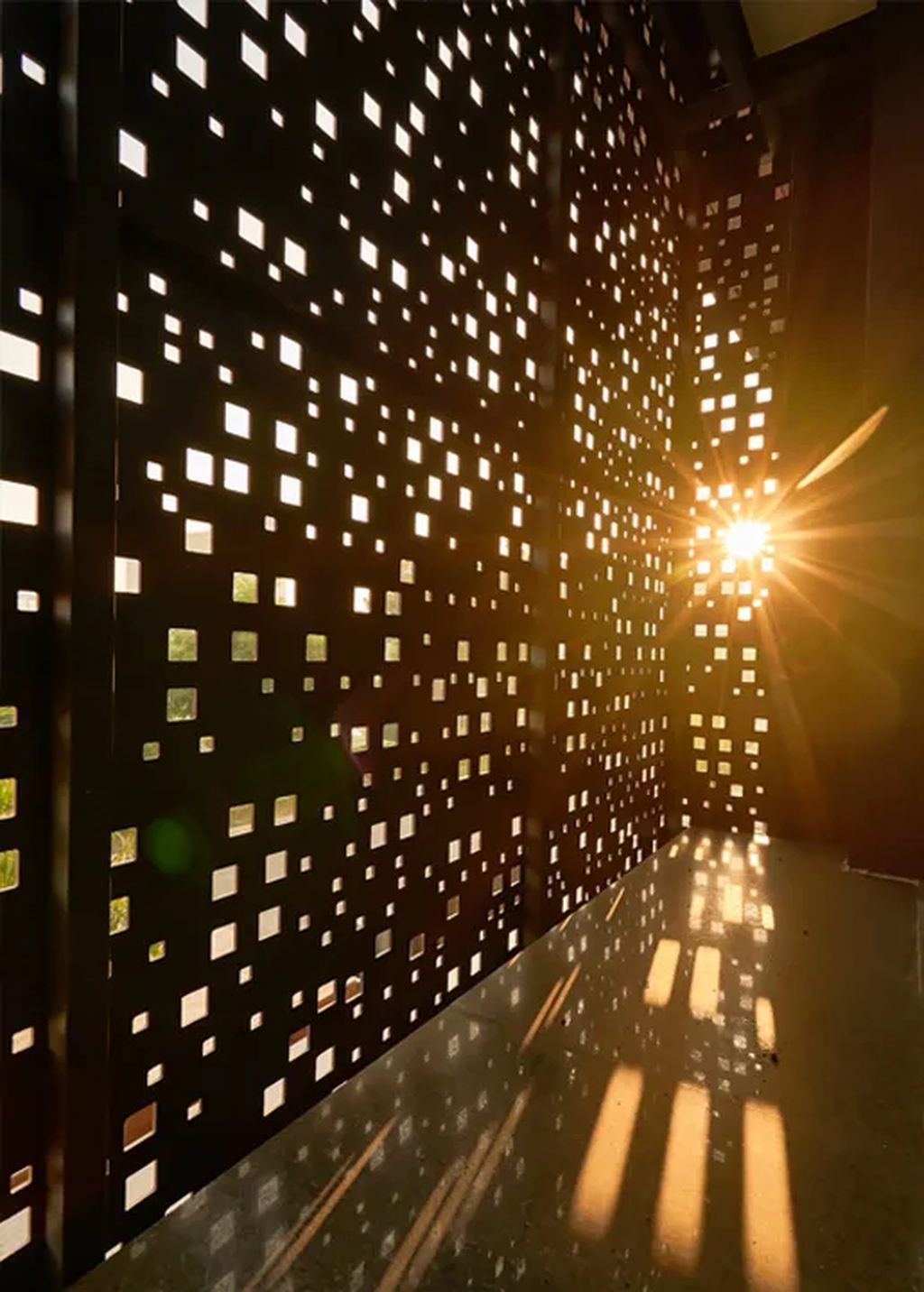
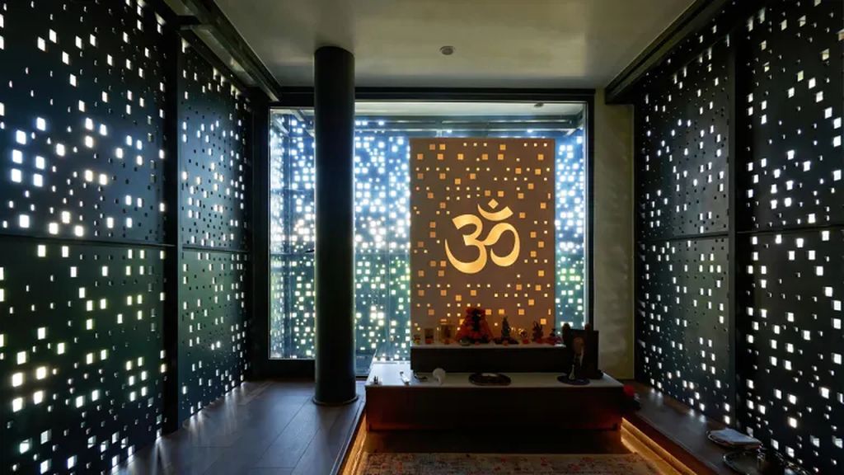
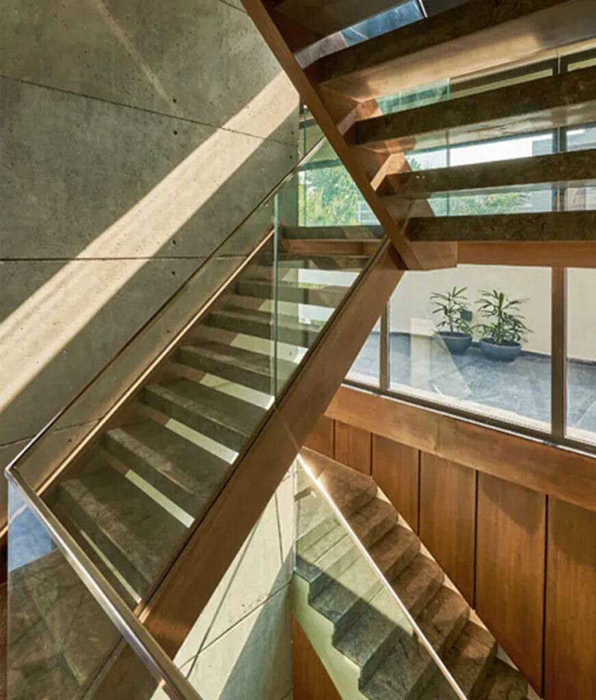
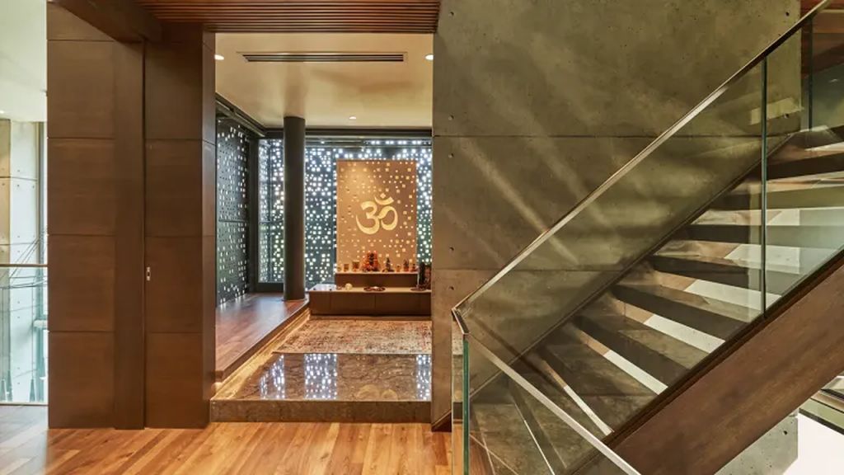
The Water Ledge House Gallery:




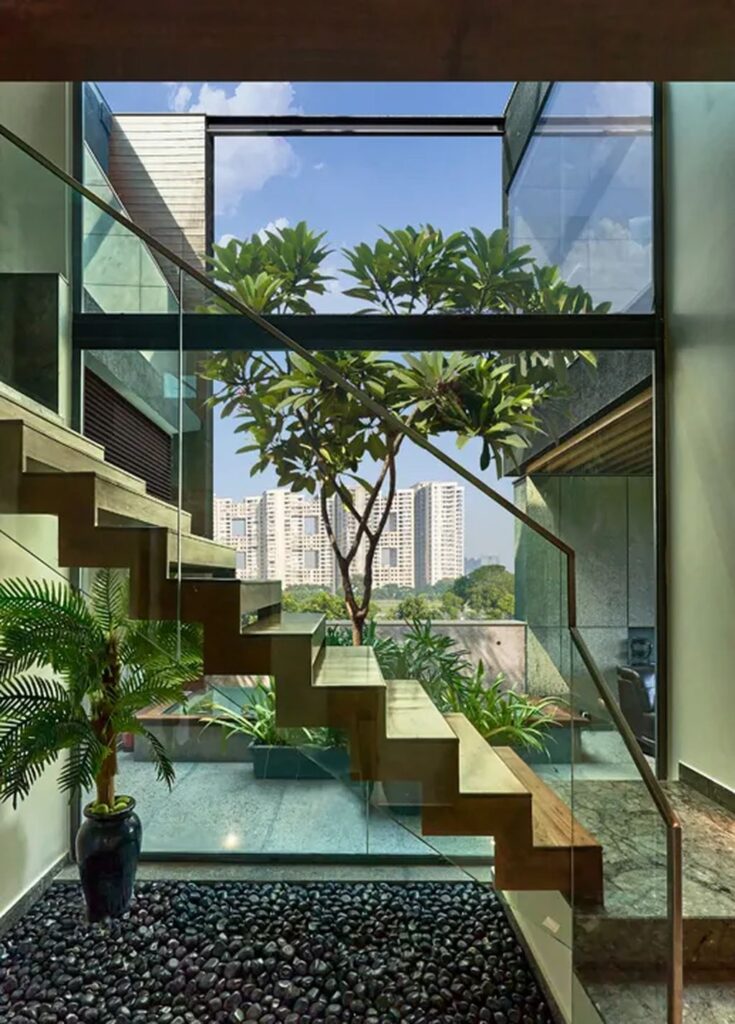
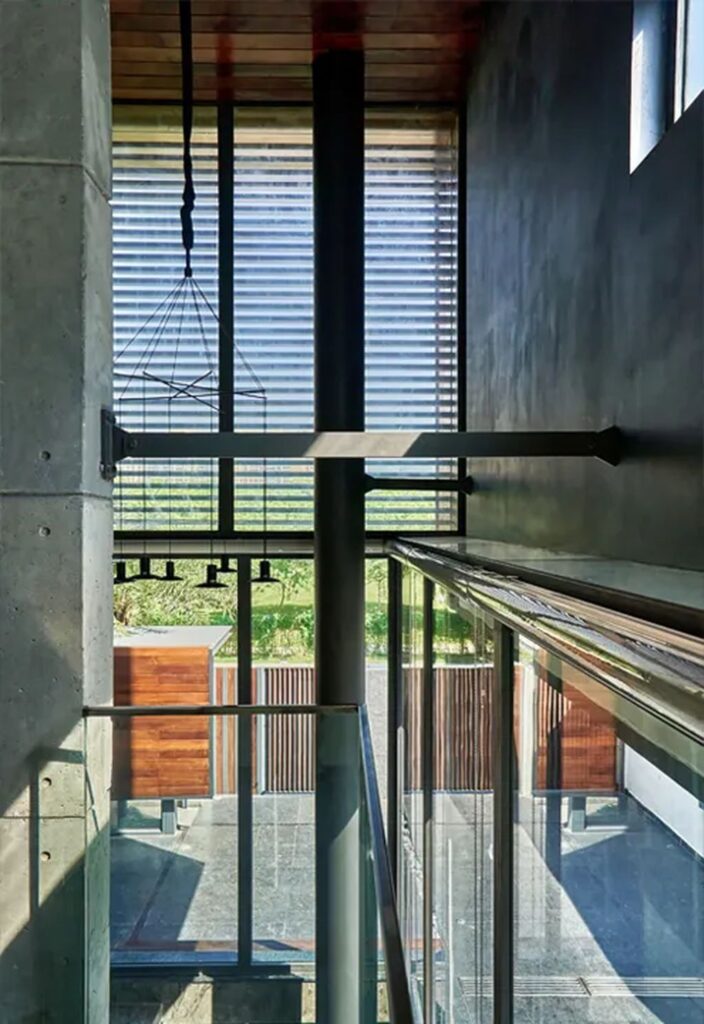


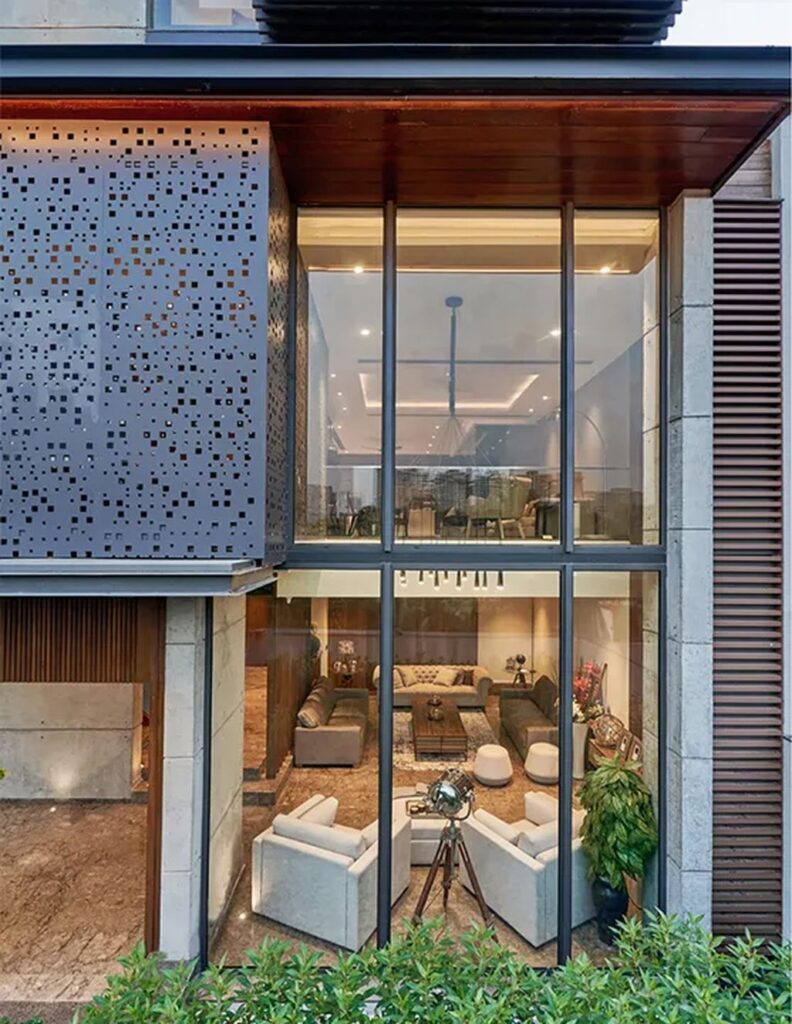




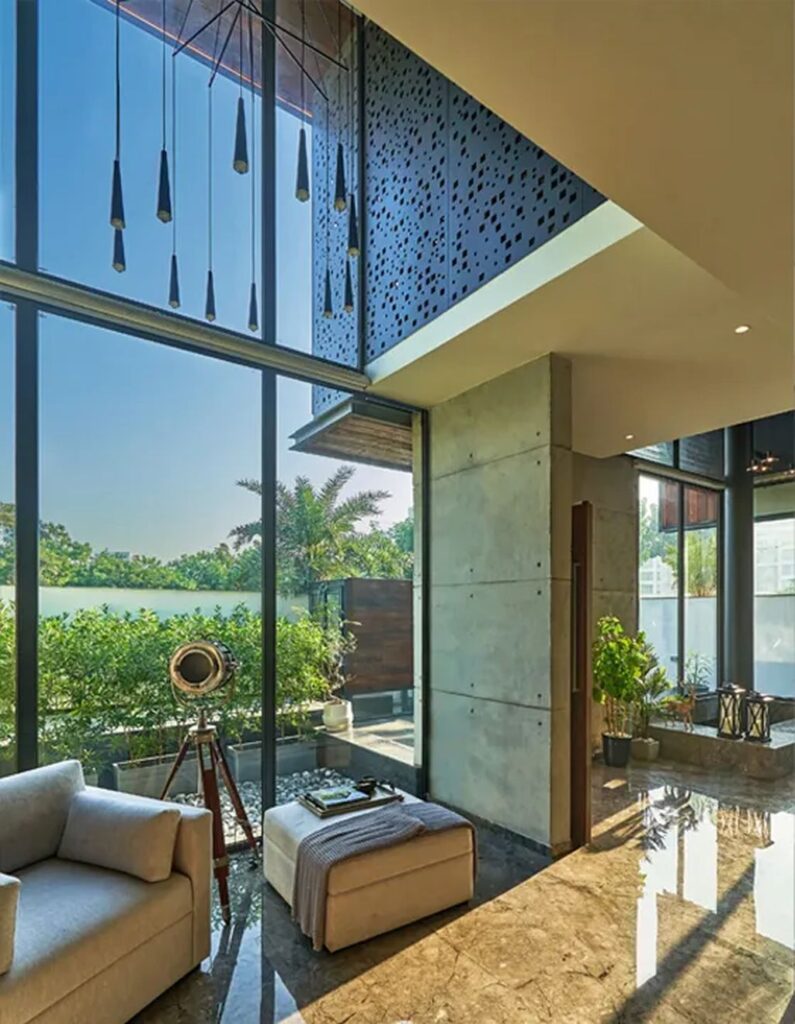
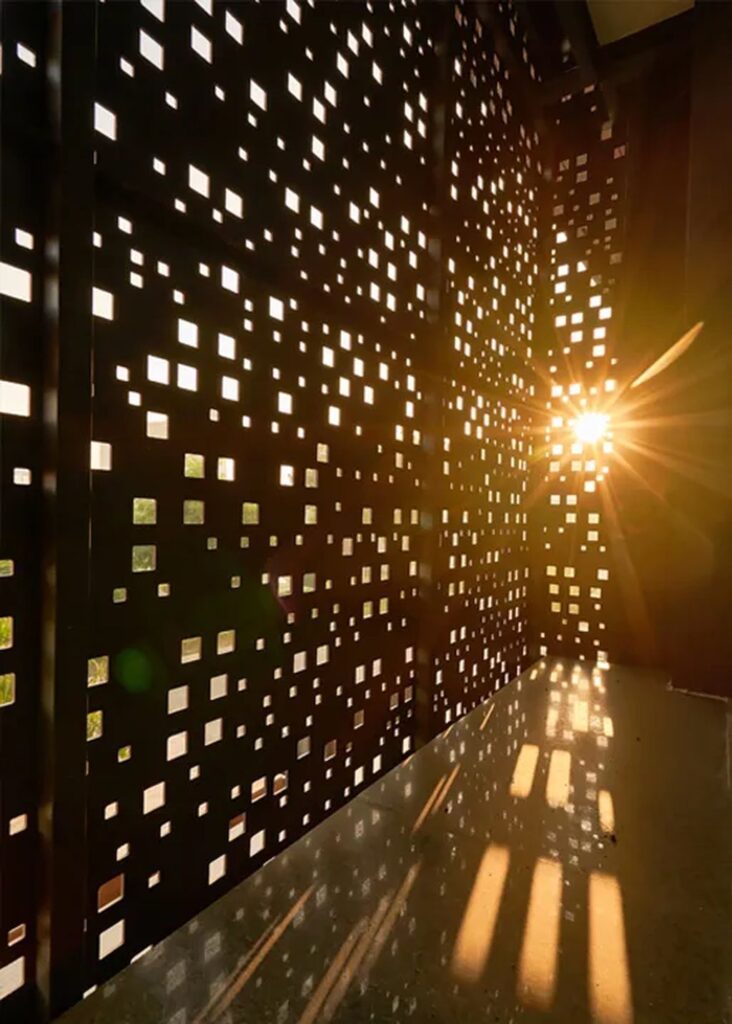



Text by the Architects: Positioned facing a spectacular golf course, this family home is segregated vertically with formal and informal zones on the lower two levels while bedrooms and private spaces are configured on the upper two floors.Vertical transition between the two thresholds is defined via an open terrace with a striking infinity water feature. A timber deck next to the water ledge creates an apt space for the family to congregate and relish the dramatic views to the greens.
Photo credit: | Source: DADA Partners
For more information about this project; please contact the Architecture firm :
– Add: B 99, Sushant Lok 1, Gurgaon Haryana 122002, India
– Tel: +91 124 4040076
– Email: contact@dadapartners.com
More Projects in India here:
- The Overhang House, a Cozy Home in India Designed by DADA Partners
- H House, a Typical Bungalow with a Garden by Co.lab Design Studio
- C+S House, Stunning Renovation from 1970’s Era House by AE Superlab
- Aranya House in India by Modo designs
- The Screen House in India by The Grid Architects































