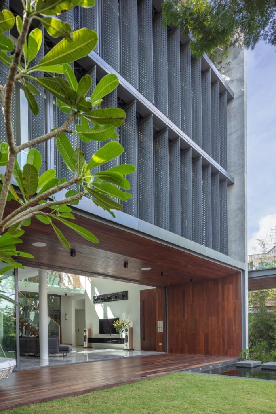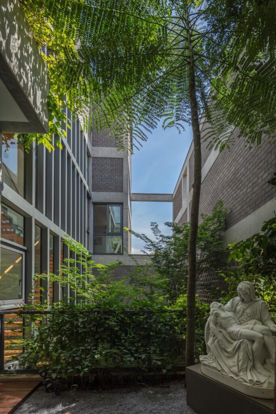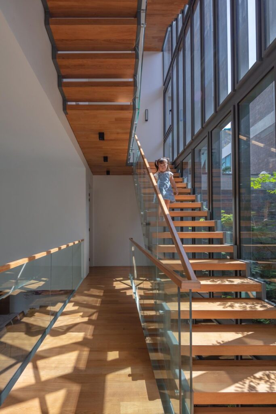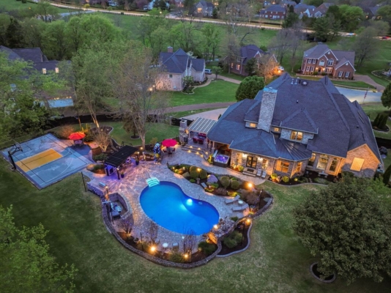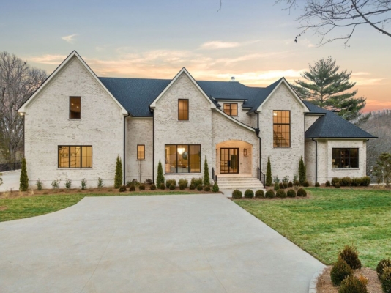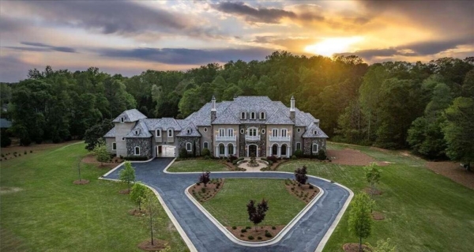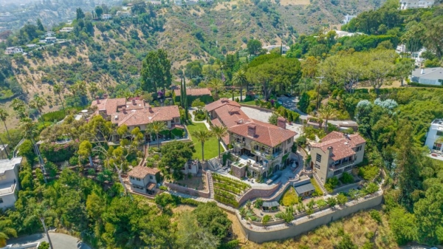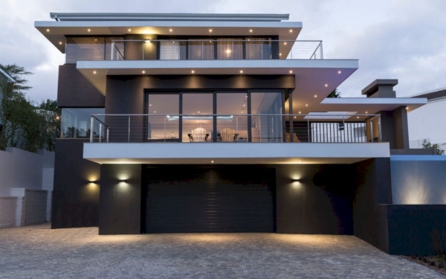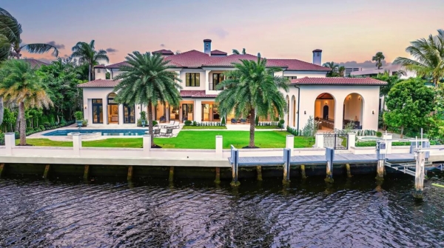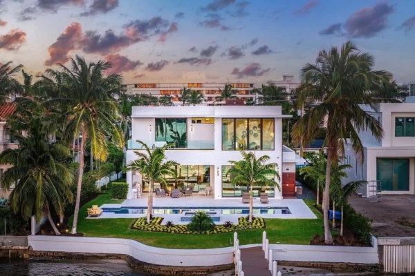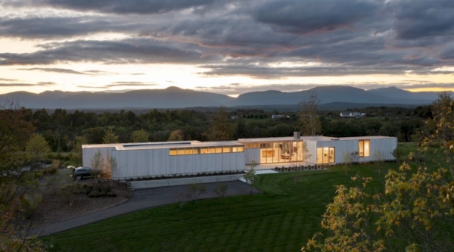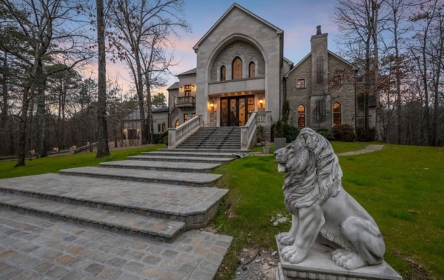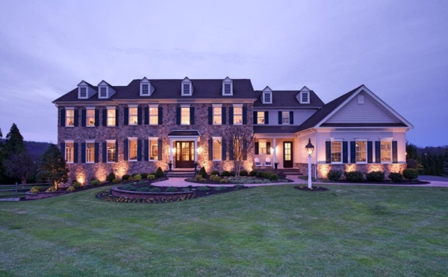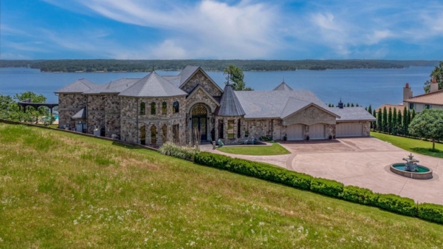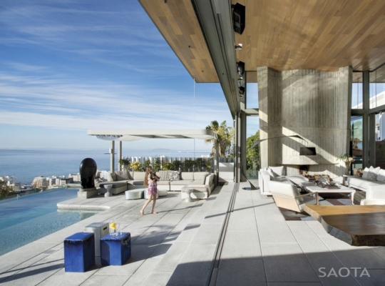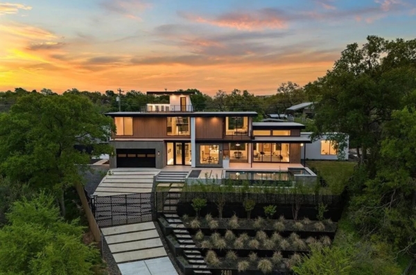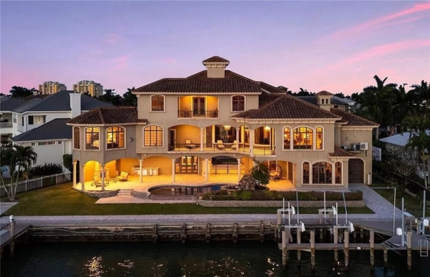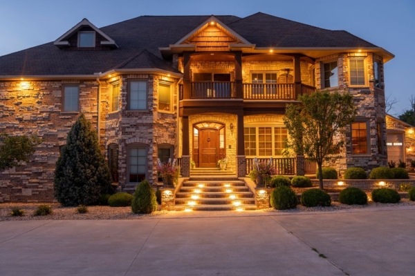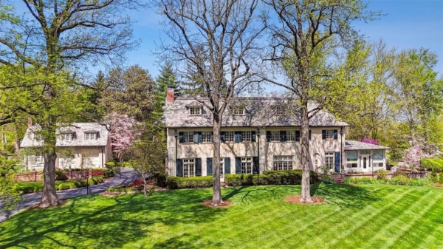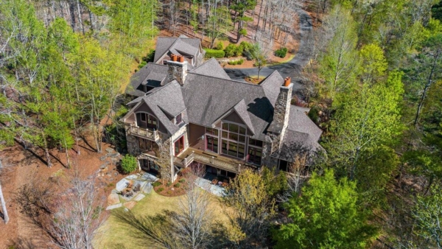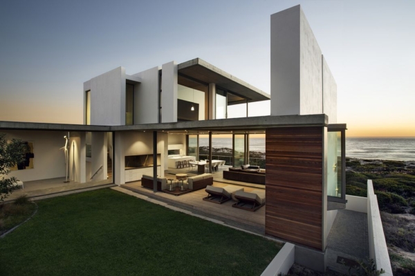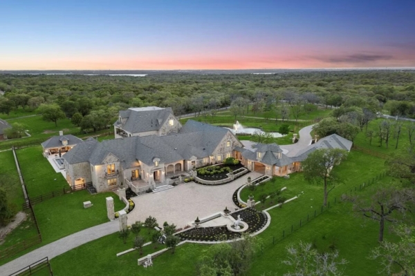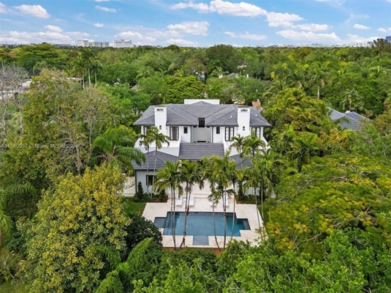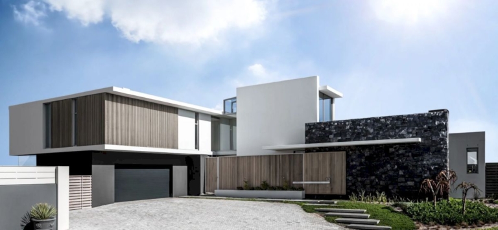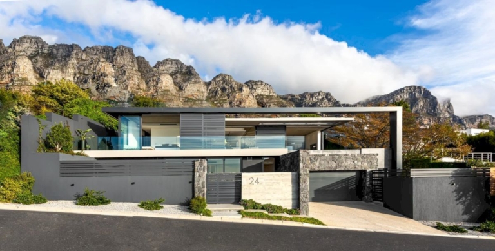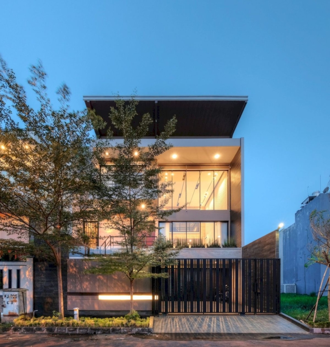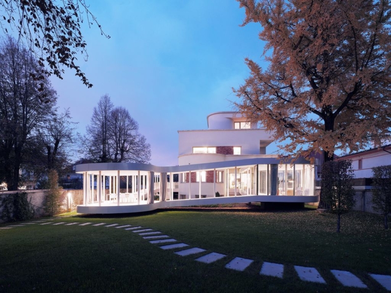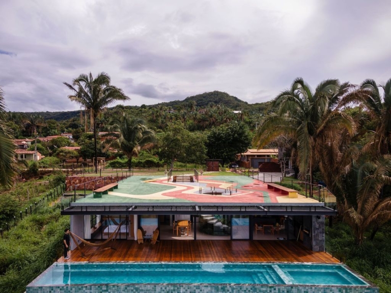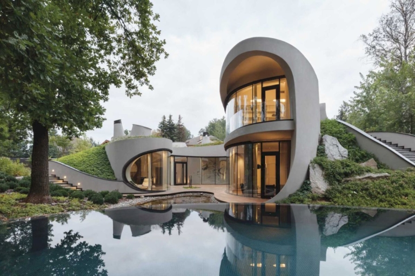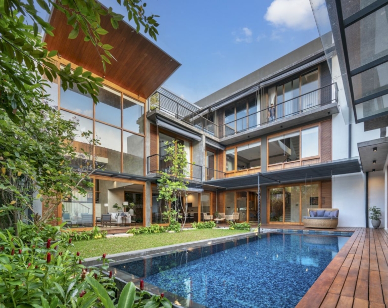ADVERTISEMENT
Contents
Architecture Design of Green Revelation House
Description About The Project
Green Revelation House designed by HYLA Architects is a detached house surrounded by trees and surrounding landscape. The project with unique design makes the most of the energy of nature to create an airy and comfortable living space. This detached house has 6 separate gardens and courtyards on different floors. Hence, it is perfect for the owner to indulge his passion for gardening. Indeed, the tree-lined encounters take place along a well-planned trajectory that makes one forget its place in a densely populated residential area.
The landscaped areas resemble a waterfall that flows backwards culminating in the rooftop pool. As Green Revelation House faces the West, the façade features a unique sliding aluminum shield that protects the house from the heat without obstructing the view. In addition to this, the ground floor and wooden terrace provide shade for the house and are great spots to enjoy the beautiful garden and fish pond.
Inside the house, the living room has space divided into 2 blocks and so is the family room on the second floor. This room faces the courtyard and is an oasis of peace and quiet. From the wall to the roof, silhouettes “dance” intertwine atop the infinity pool below, overlooking the window frame with picturesque natural scenery. On the rooftop, the gym, barbecue area and swimming pool have views of the Green Revelation House neighborhood and the rooftop garden.
The Architecture Design Project Information:
- Project Name: Green Revelation House
- Location: Singapore
- Project Year: 2019
- Area: 650 m²
- Designed by: HYLA Architects
- Interior Design: HYLA Architects, Kcf&R Private Limited
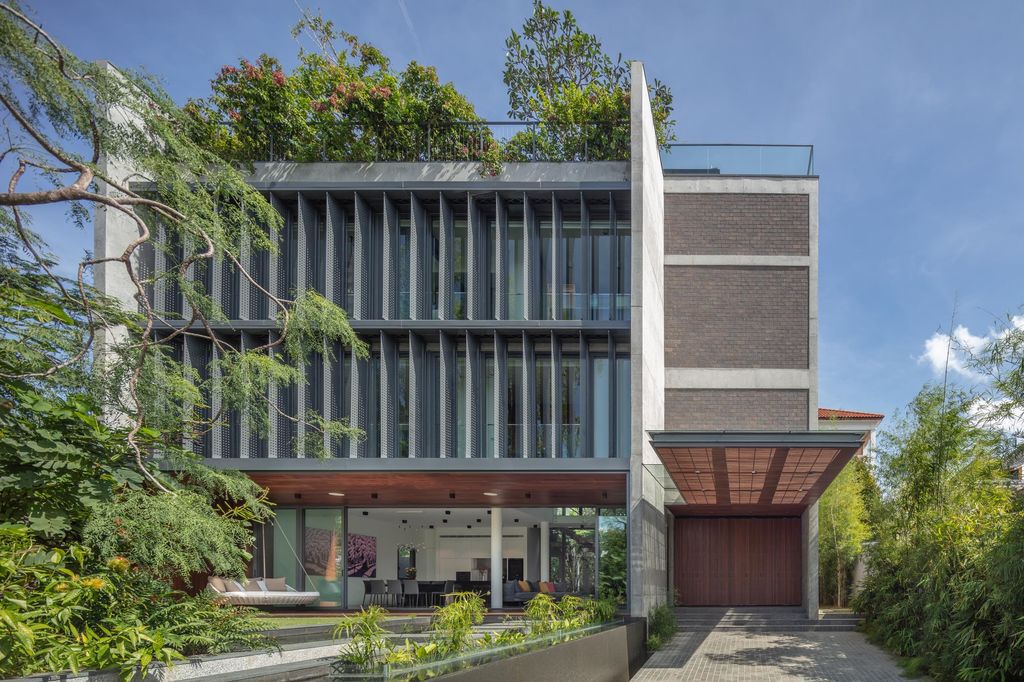
ADVERTISEMENT
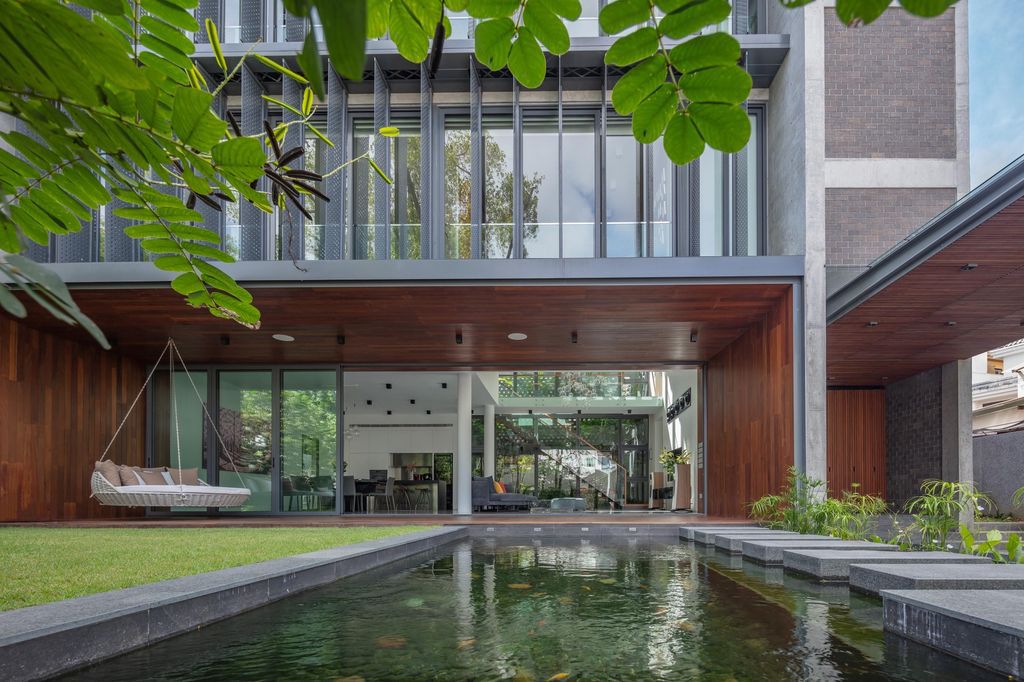
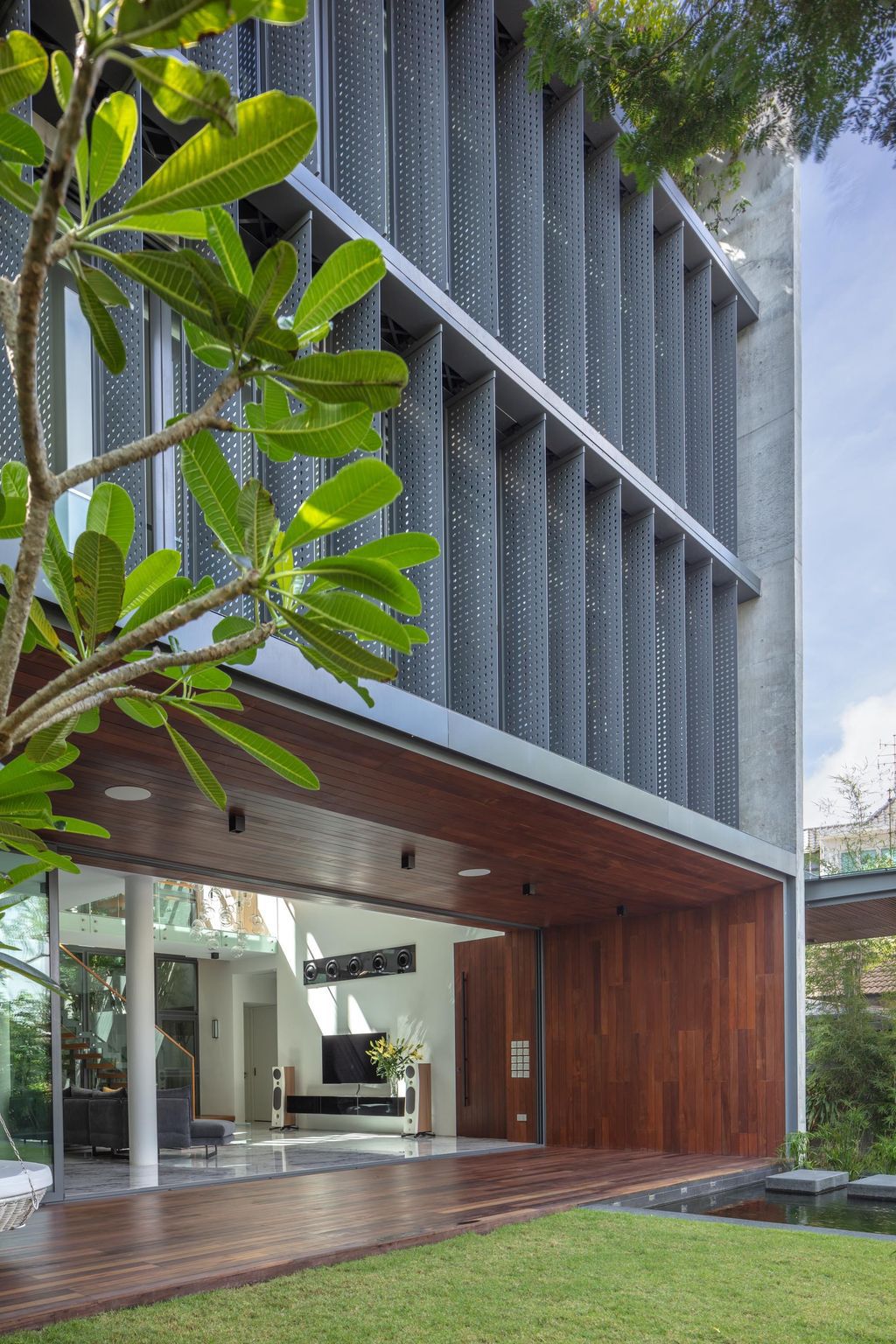
ADVERTISEMENT
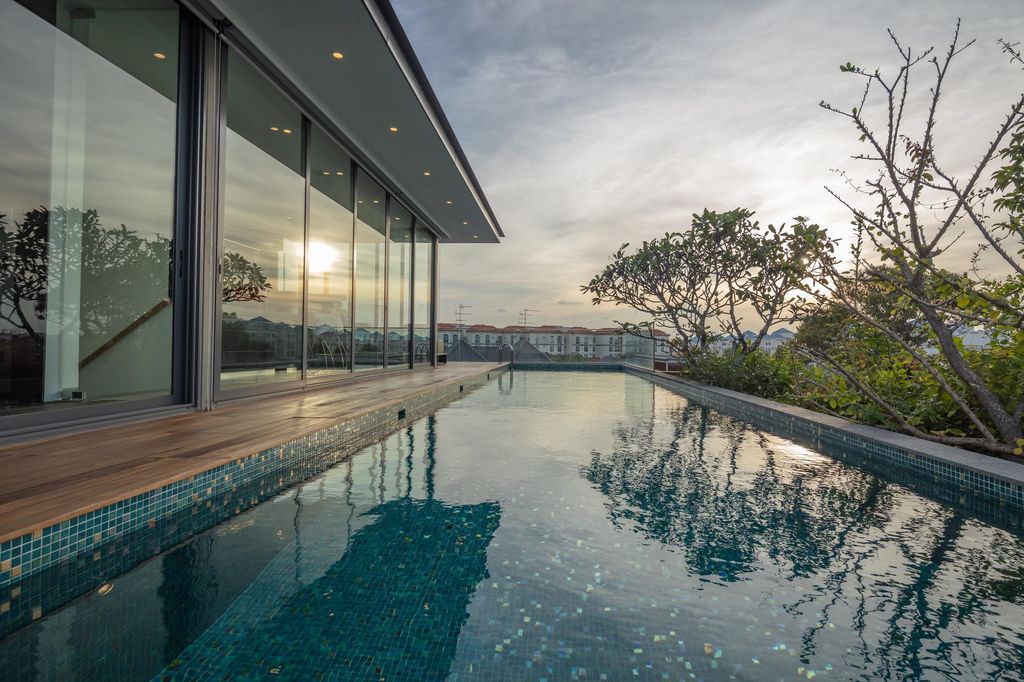
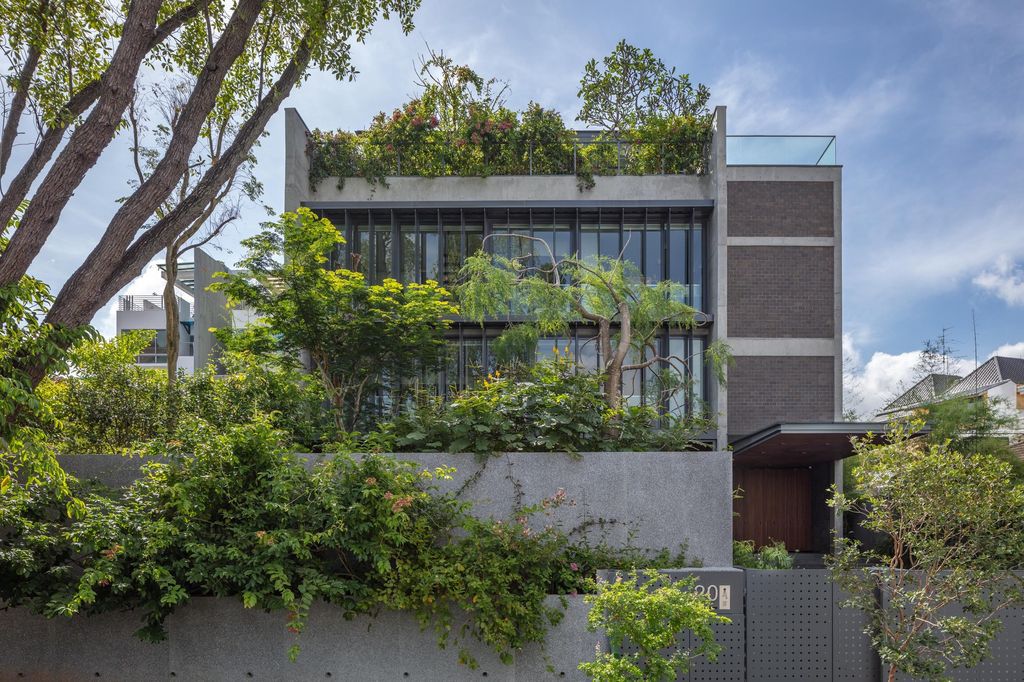
ADVERTISEMENT
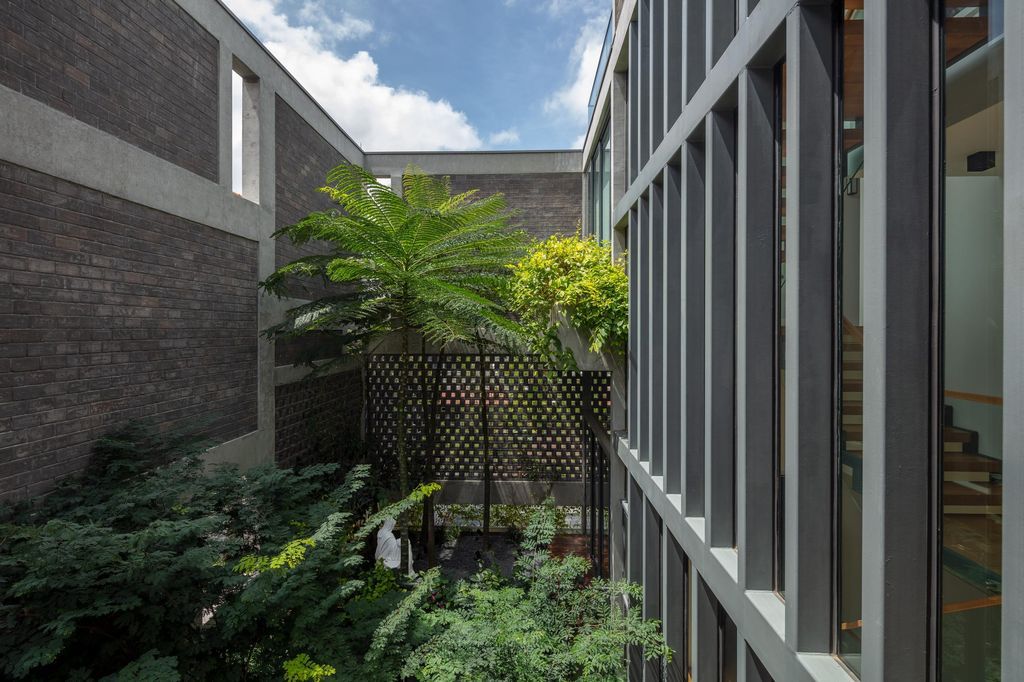
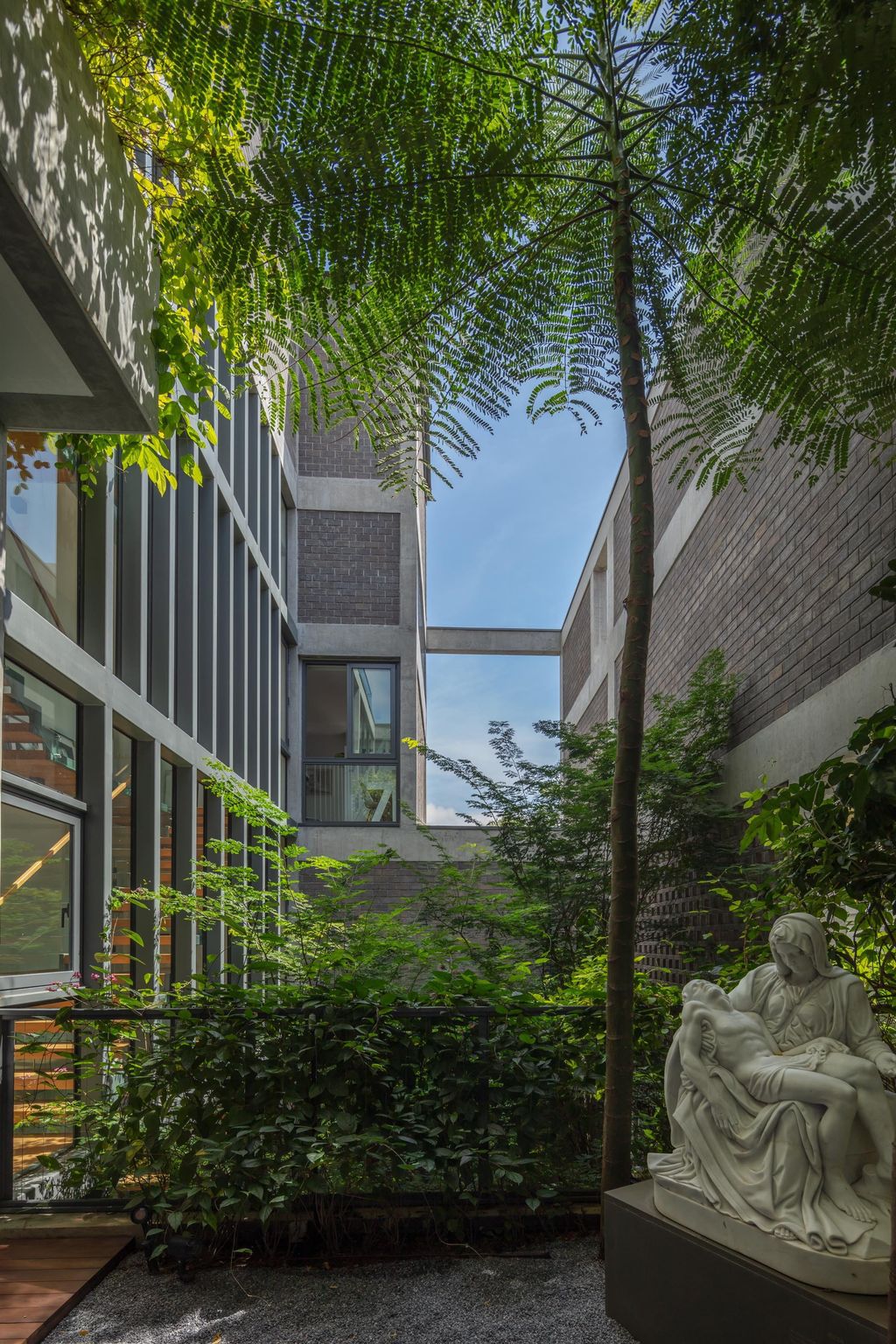
ADVERTISEMENT
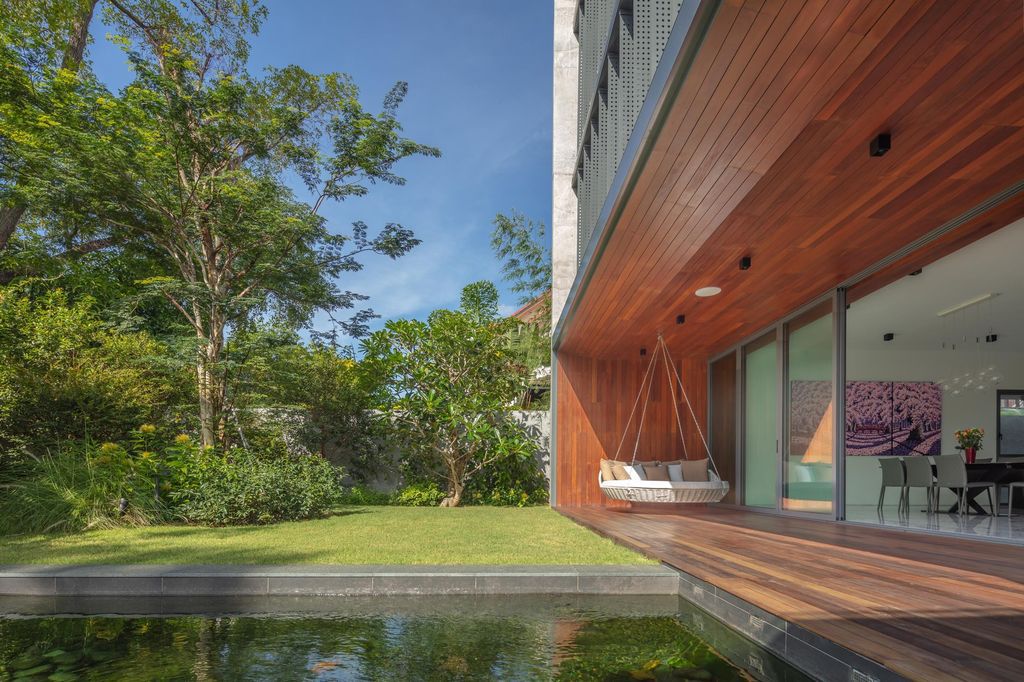
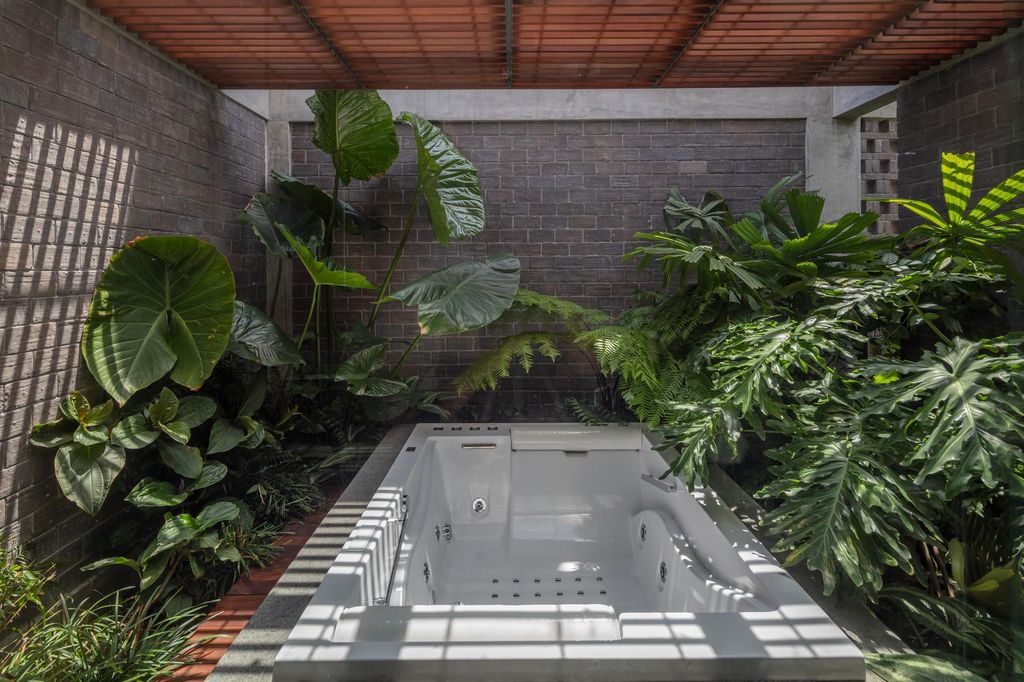
ADVERTISEMENT
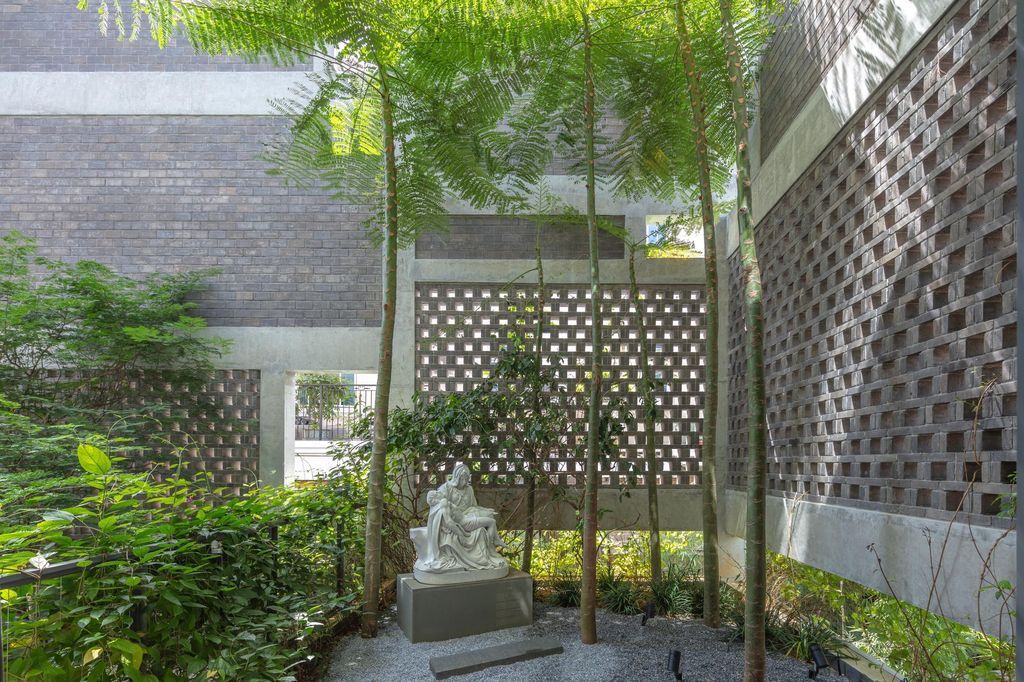
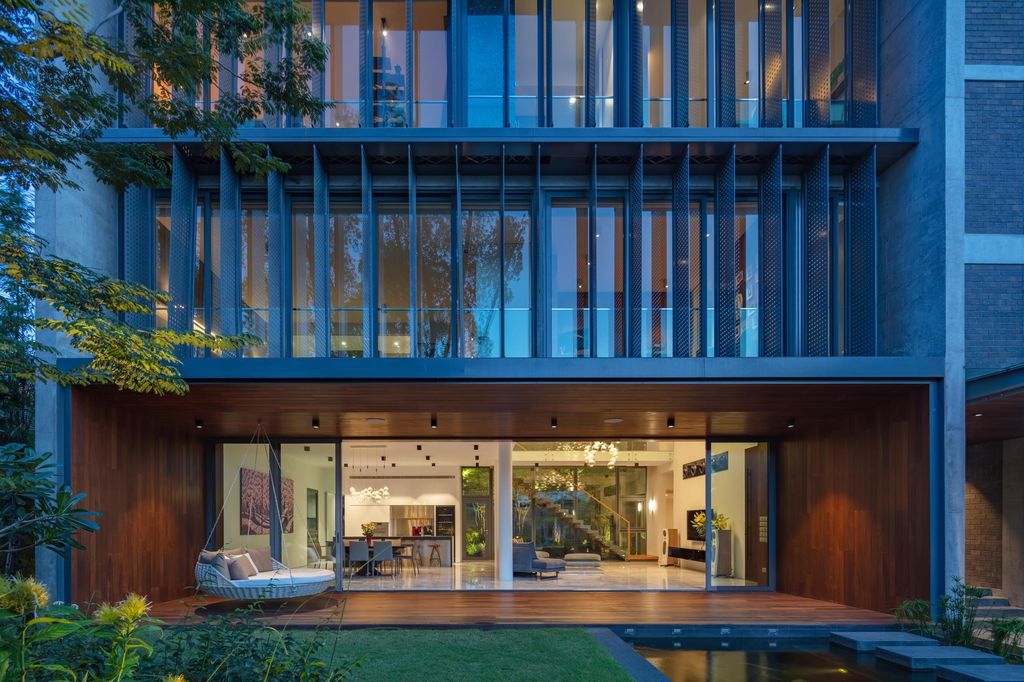
ADVERTISEMENT
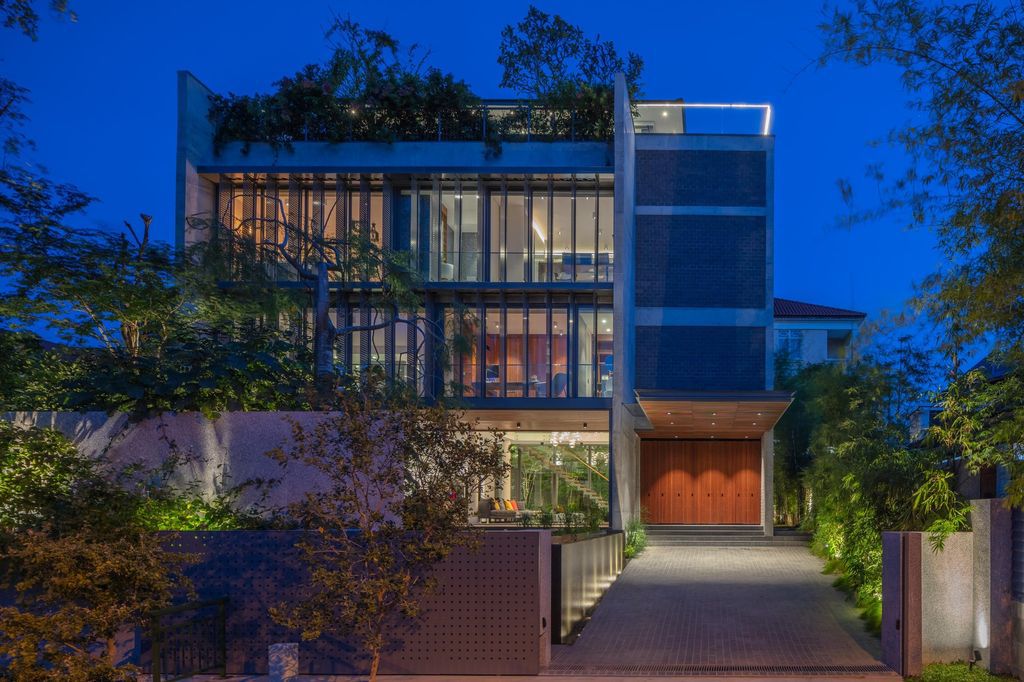
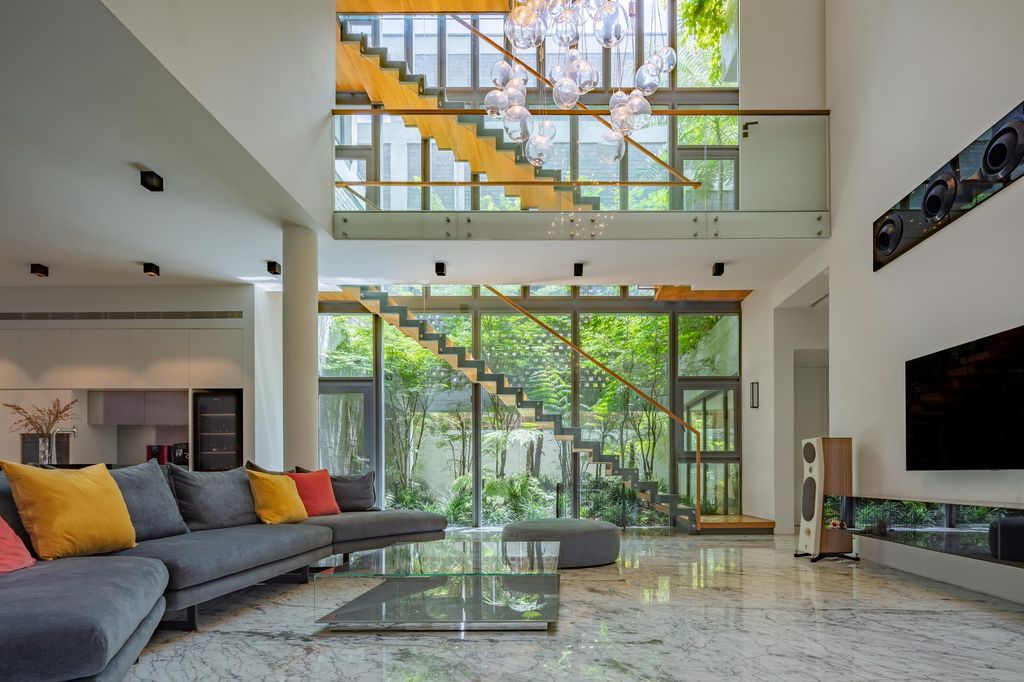
ADVERTISEMENT
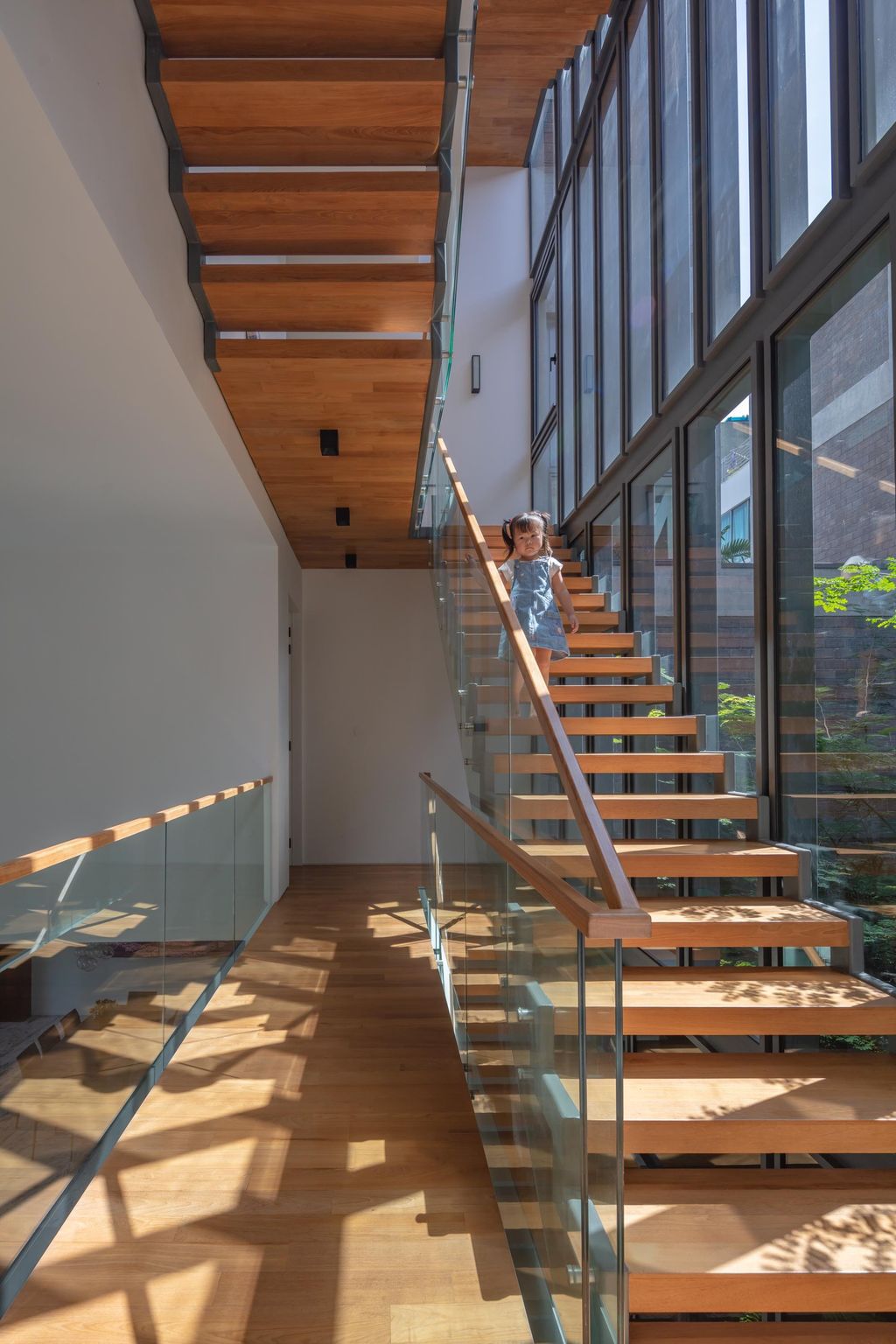
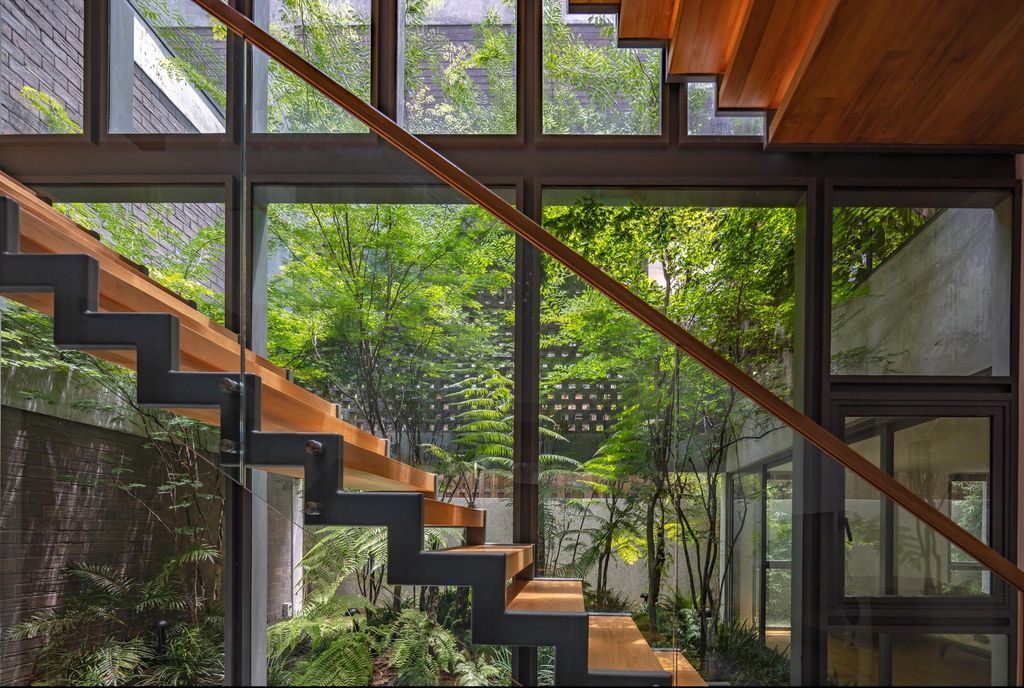
ADVERTISEMENT
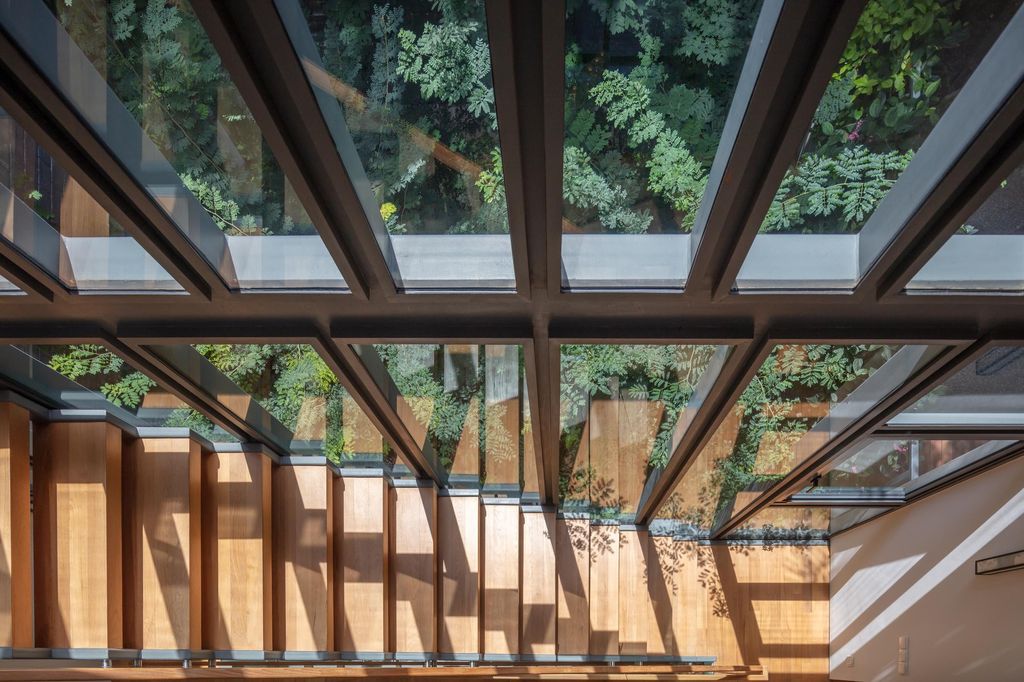
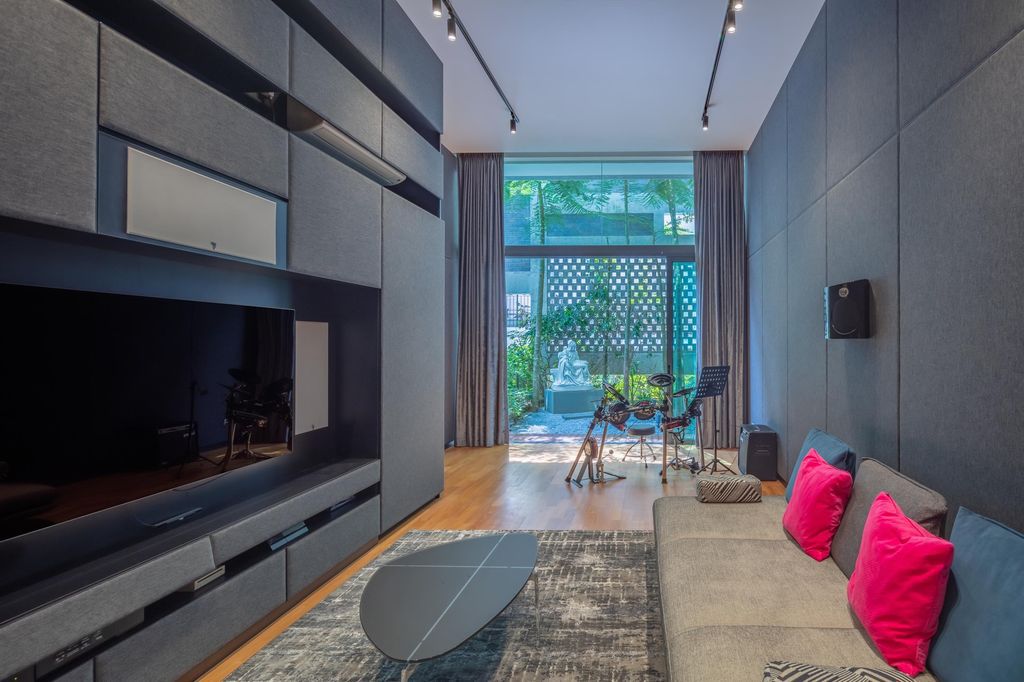
ADVERTISEMENT
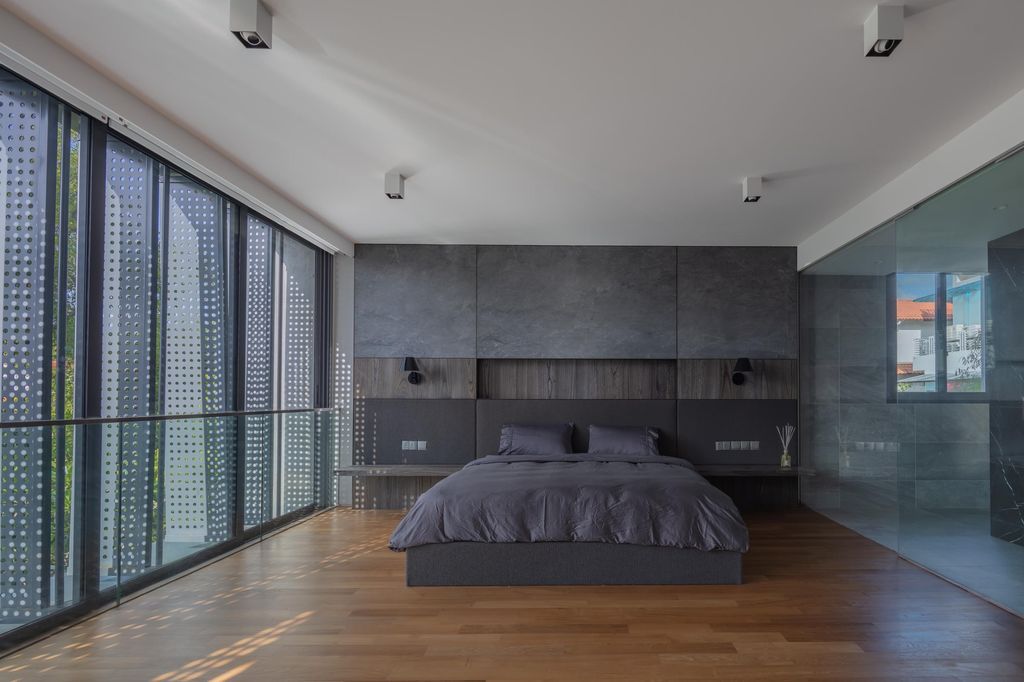
The Green Revelation House Gallery:
Text by the Architects: This detached house features 6 separate gardens and courtyards at various levels of the house. As it is surrounded by other houses with the rear neighbors being higher, privacy was a major concern. A courtyard is created at the back of the house to screen the house and at the same time let light and ventilation in.
Photo credit: Masano Kawana| Source: HYLA Architects
For more information about this project; please contact the Architecture firm :
– Add: 47 Ann Siang Rd, Singapore 069720
– Tel: +65 6324 2488
– Email: admin@hyla.com.sg
More Luxurious Projects here:
- Bridge House Nestled in Nature in Los Angeles by Dan Brunn Architecture
- Casa SEKIZ, take form of concrete large set dice by Di Frenna Arquitectos
- Casa EL, Elegant and Modern Leisure Home in Brazil by MBBR Arquitetos
- Water House, a Modern and Comfortable Home by Di Frenna Arquitectos
- Hale Nukumoi Beach Retreat in Hawaii, US by Walker Warner Architects
