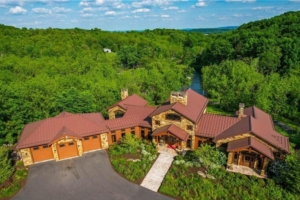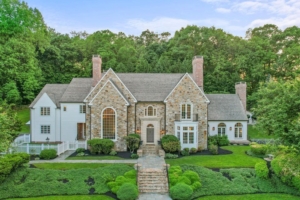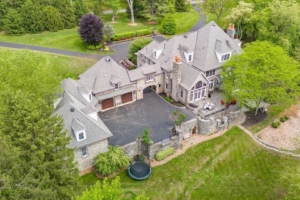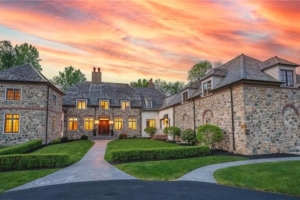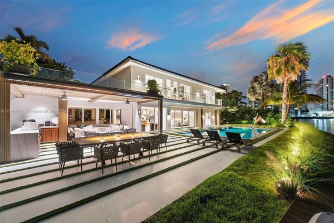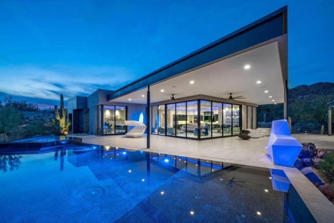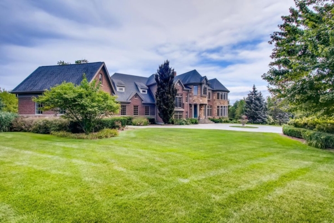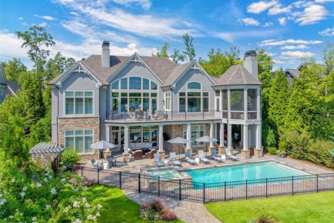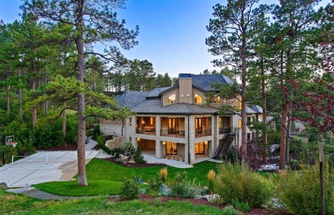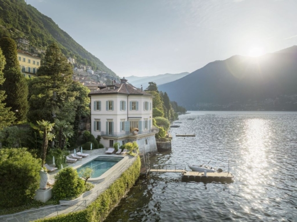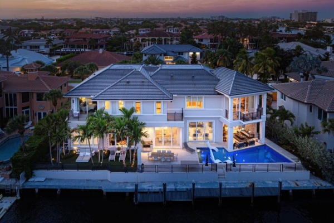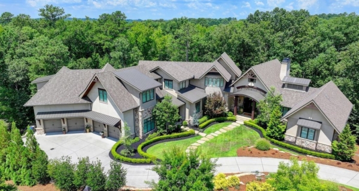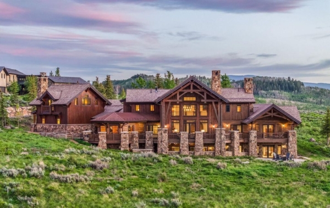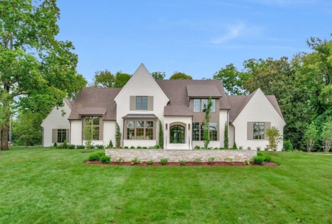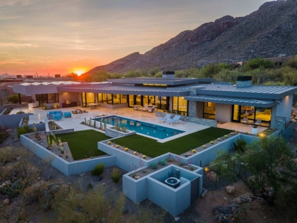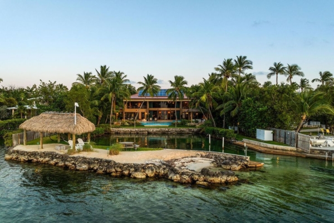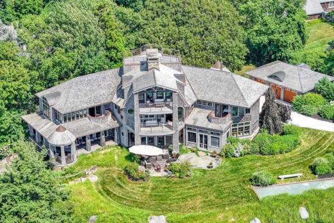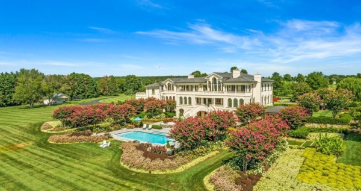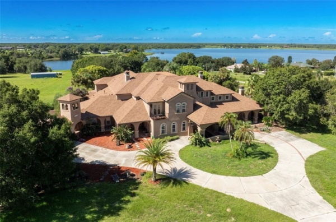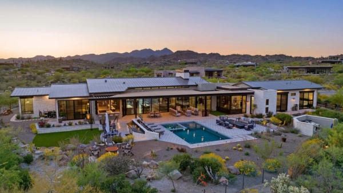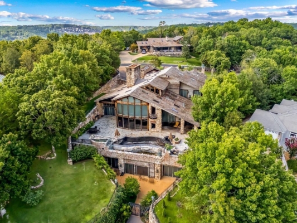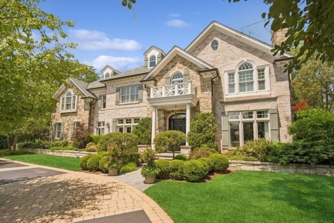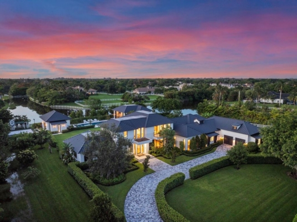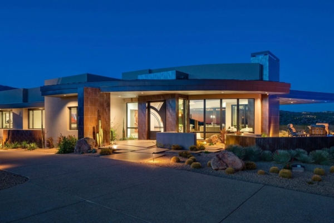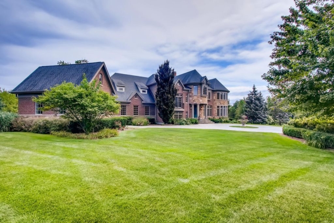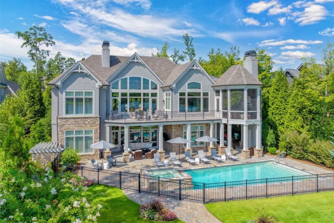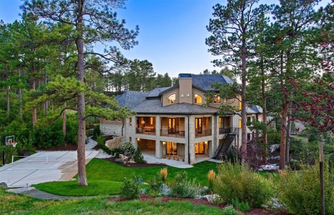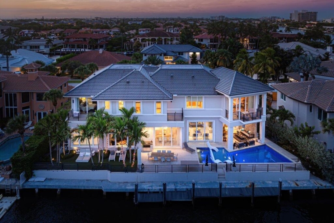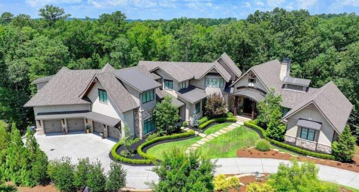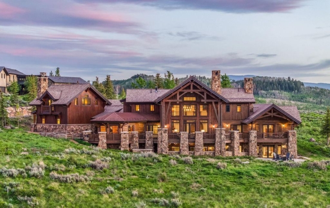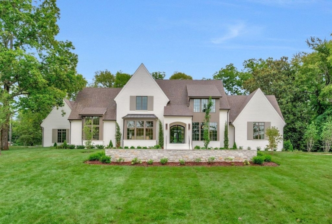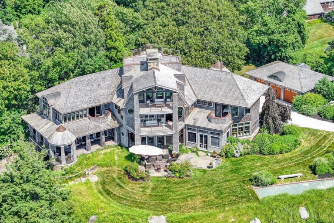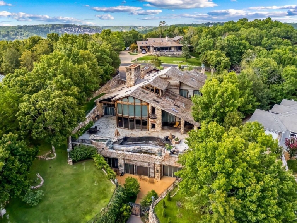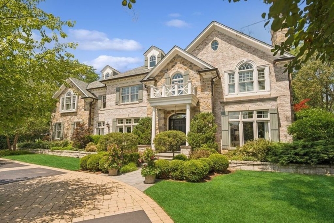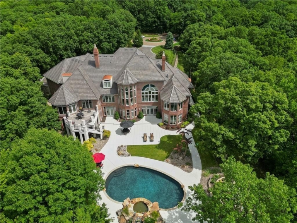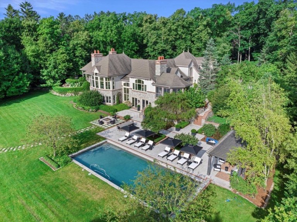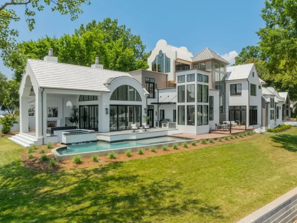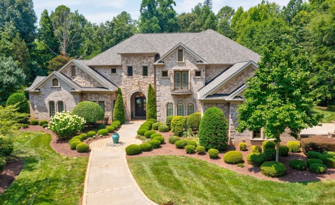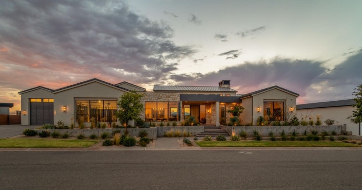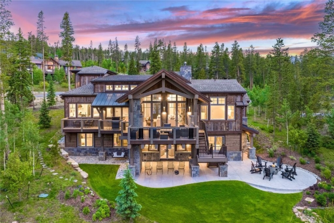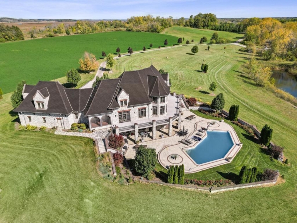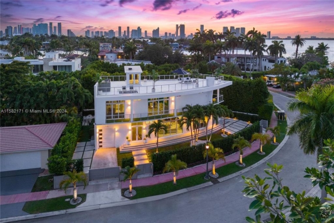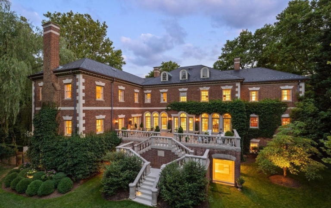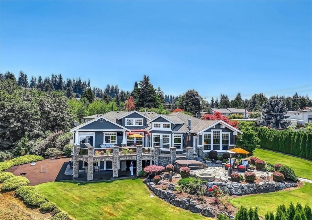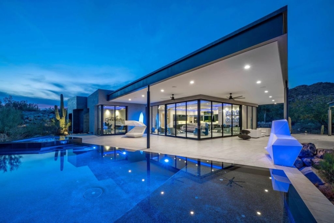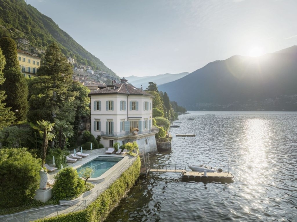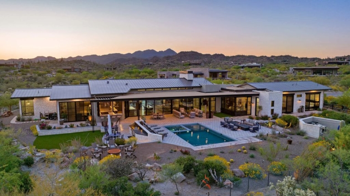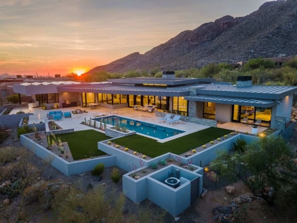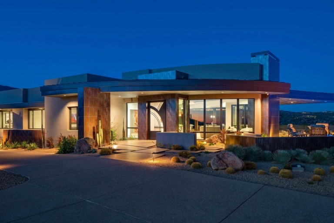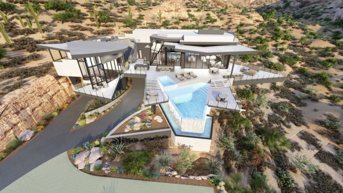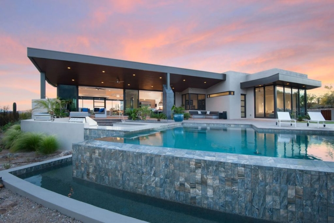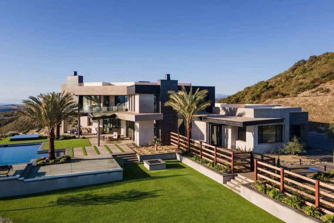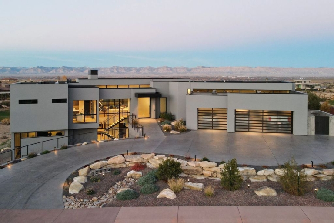ADVERTISEMENT
Contents
1210 Wyngate Rd, Wynnewood, Pennsylvania 19096
Description About The Property
Stepping beyond the threshold, guests are enveloped in the warmth of the fireside living room and the charm of the expanded dining area, ideal for hosting lavish gatherings. A formal study, adorned with custom wooden shelving, adds an air of refinement, while the upper levels reveal a sanctuary of comfort and tranquility. The sprawling primary suite, with its marble-finished ensuite bath and cozy fireplace, offers a haven of relaxation, complemented by additional well-appointed bedrooms and baths. Descending to the lower level, an inviting retreat awaits, complete with a great room, stone fireplace, and versatile apartment suite for guests, all seamlessly flowing into the enchanting outdoor oasis with its resort-like swimming pool, expansive patio, and stone fireplace. With every detail meticulously curated and impeccably maintained, 1210 Wyngate Rd stands as a testament to the epitome of luxury living in the heart of Wynnewood.
To learn more about 1210 Wyngate Rd, Wynnewood, Pennsylvania, please contact Randy Barker 610-715-2077 – Compass RE (610) 822-3356 for full support and perfect service.
The Property Information:
- Location: 1210 Wyngate Rd, Wynnewood, PA 19096
- Beds: 8
- Baths: 6
- Living: 10,851 sqft
- Lot size: 1.65 Acres
- Built: 1925
- Agent | Listed by: Randy Barker 610-715-2077 – Compass RE (610) 822-3356
- Listing status at Zillow
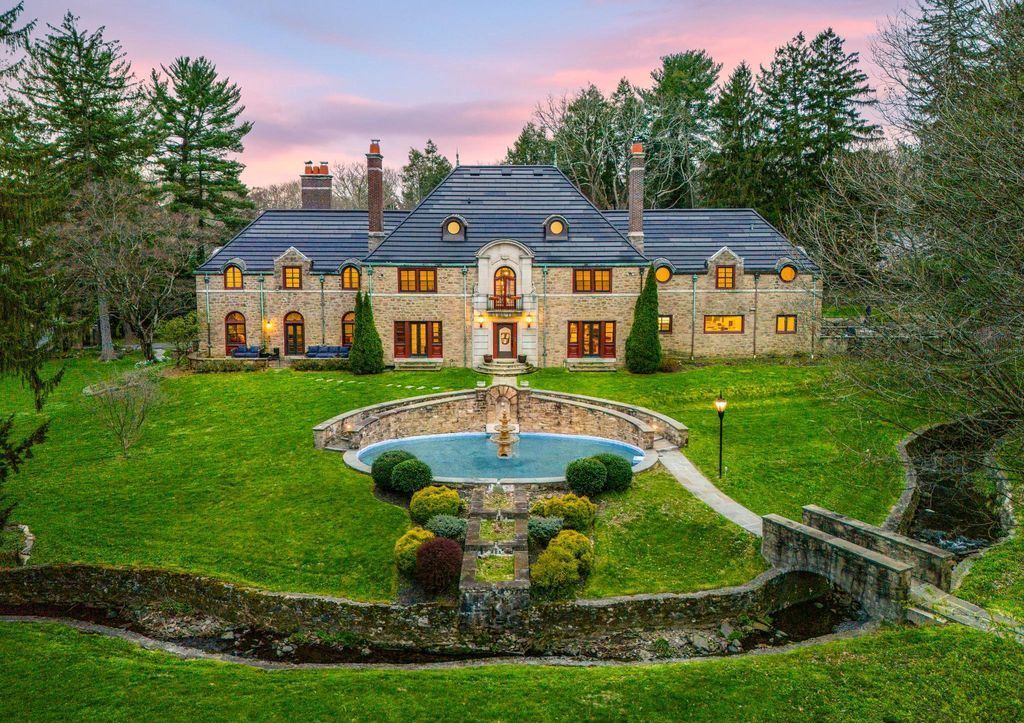
ADVERTISEMENT
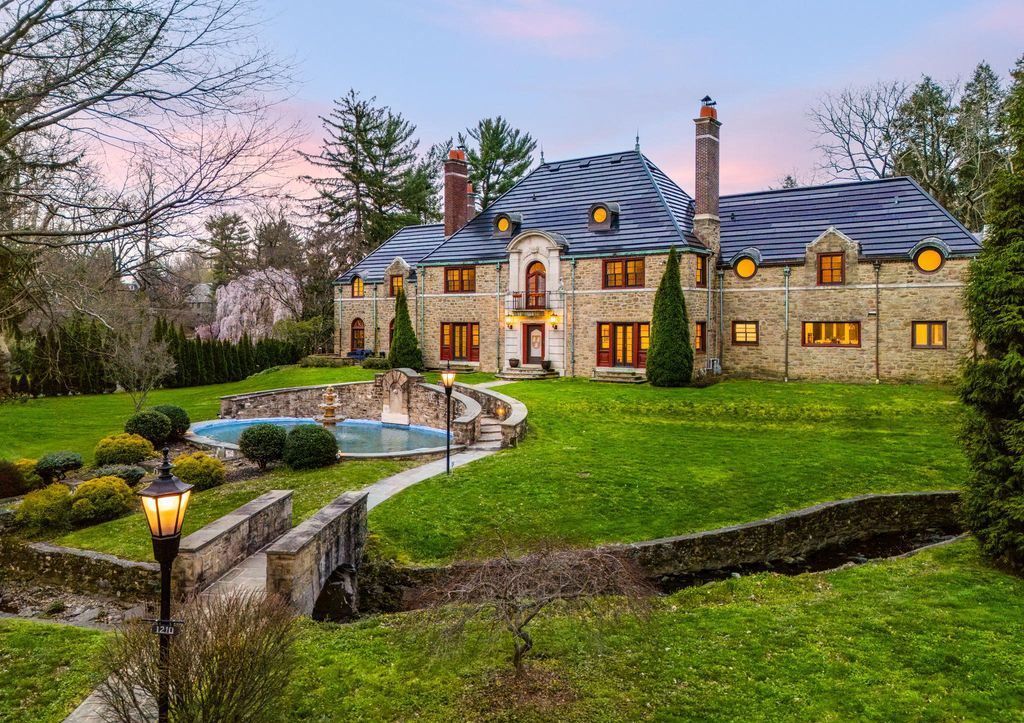
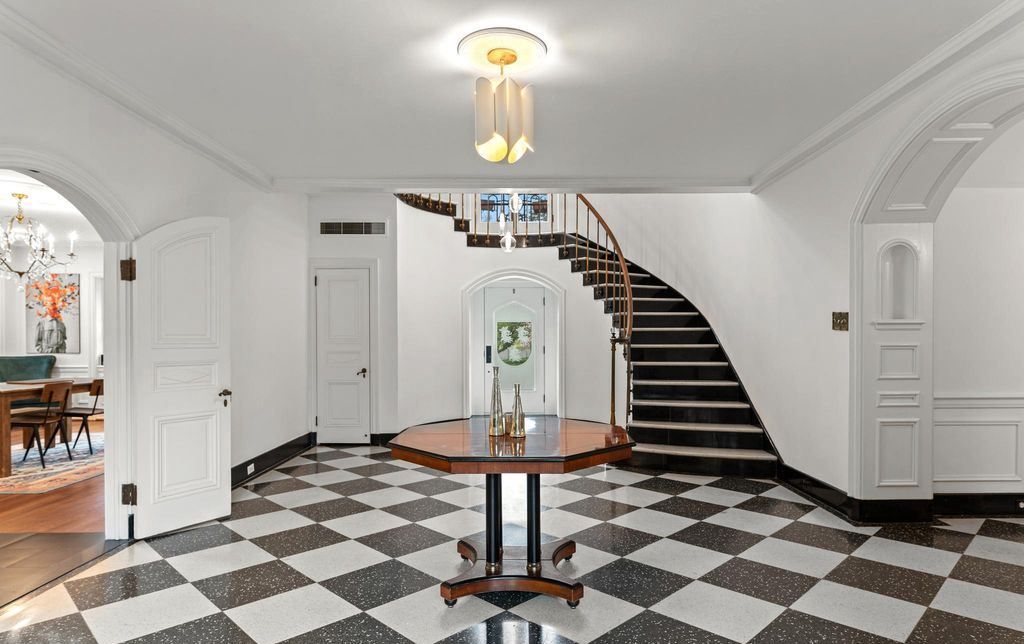
ADVERTISEMENT
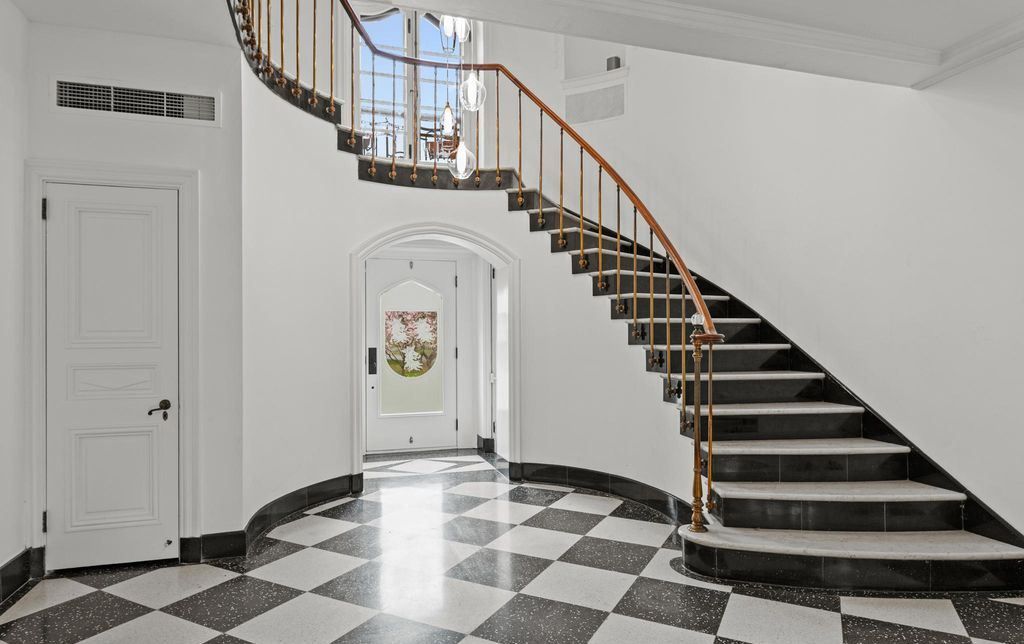
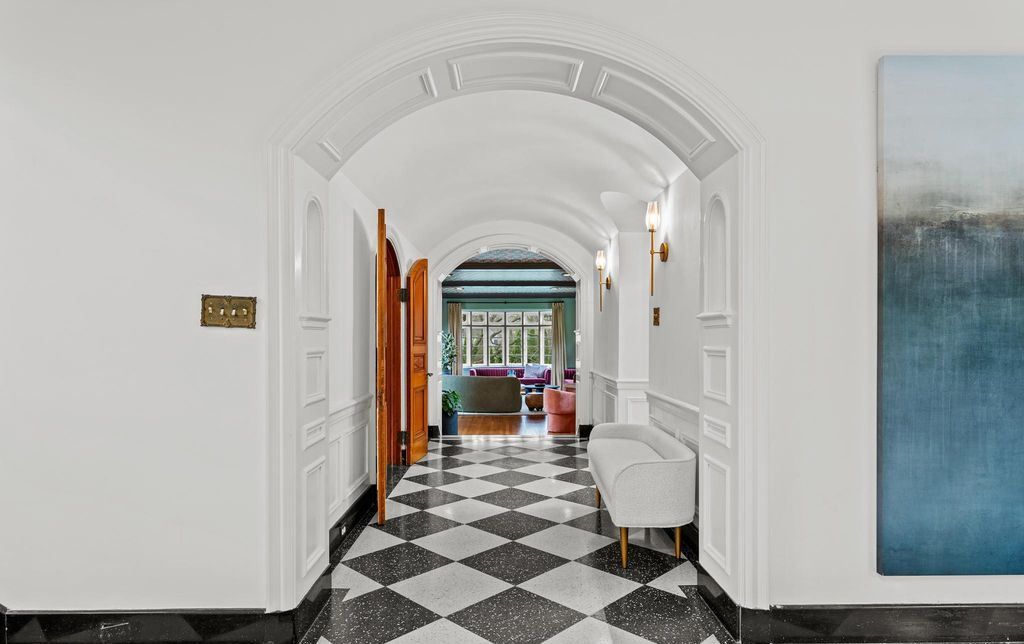
ADVERTISEMENT
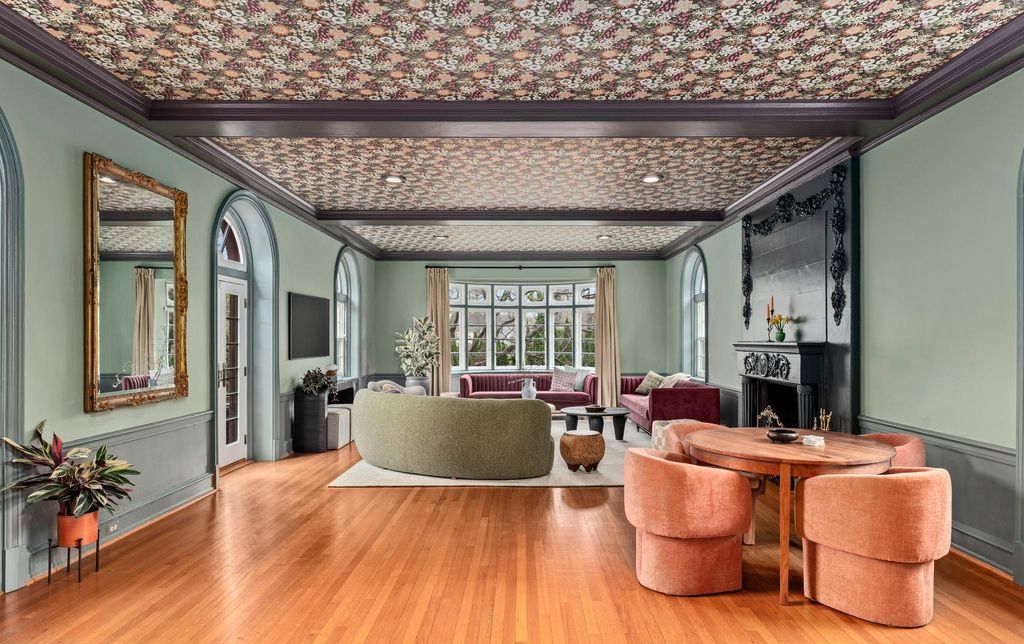
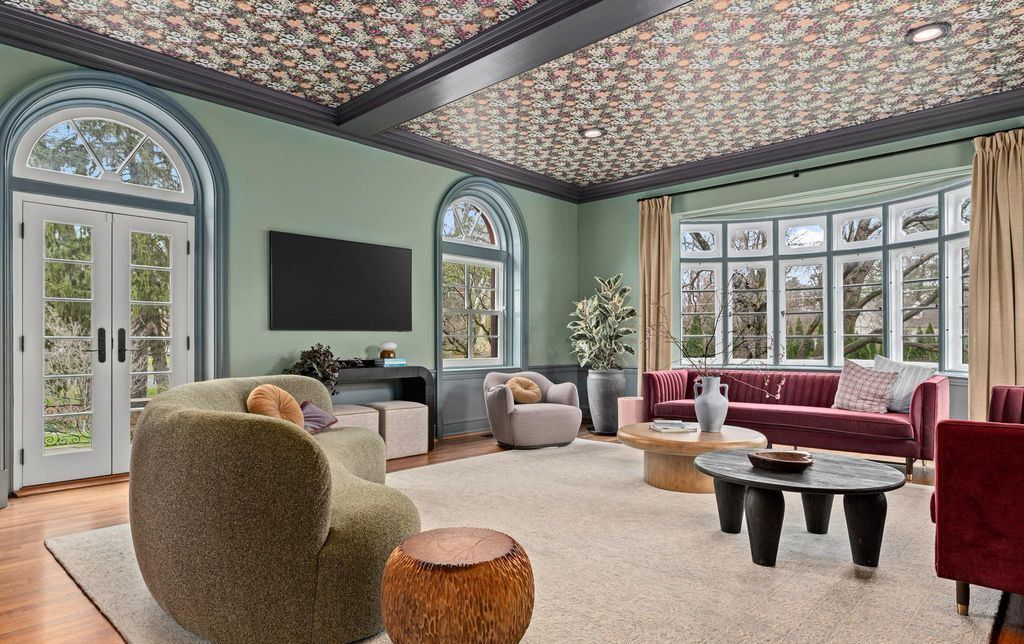
ADVERTISEMENT
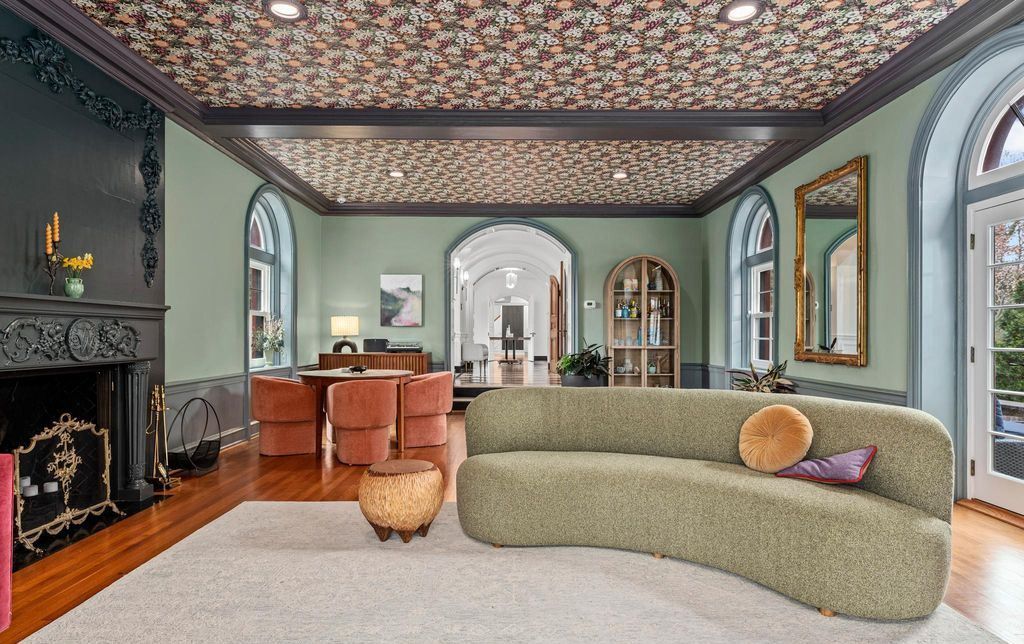
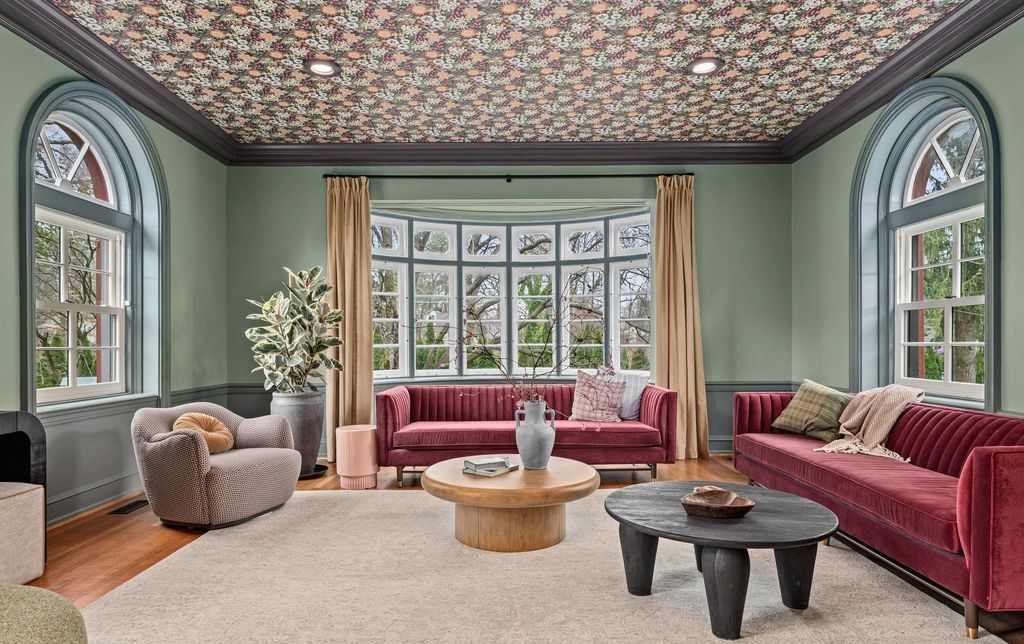
ADVERTISEMENT
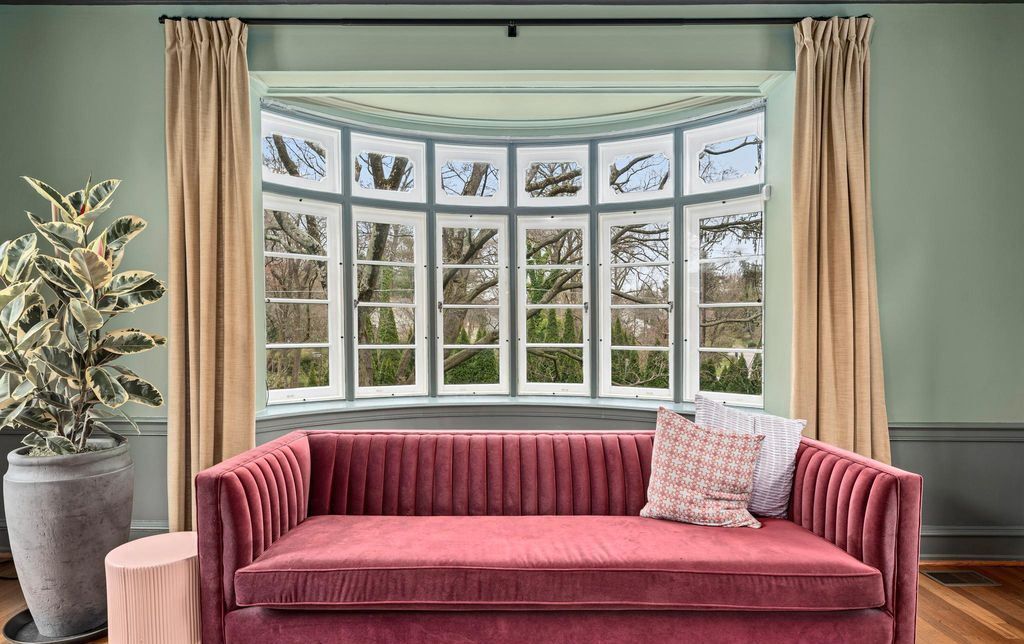
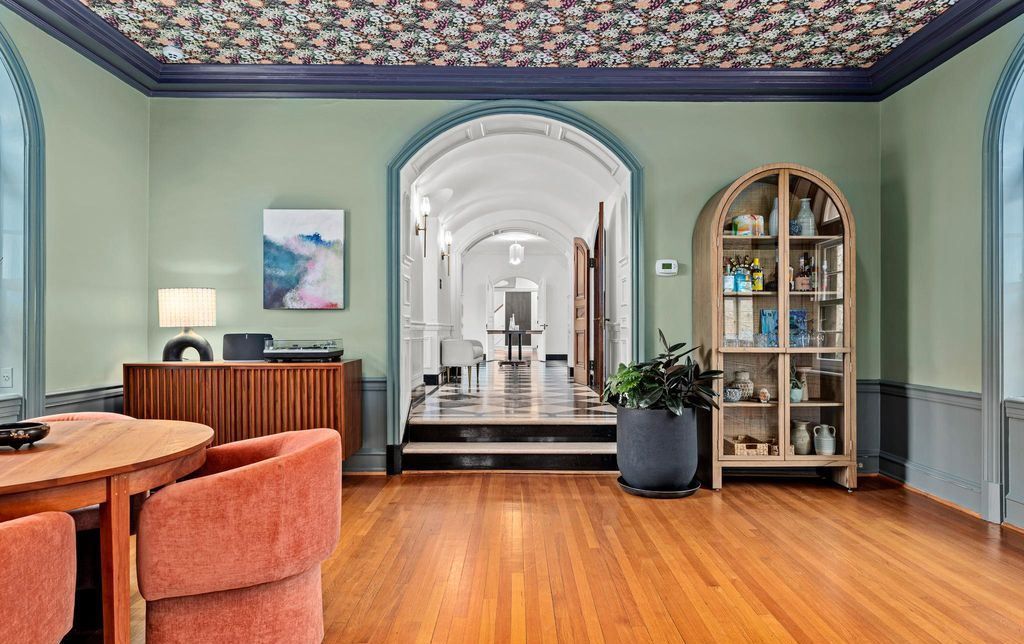
ADVERTISEMENT
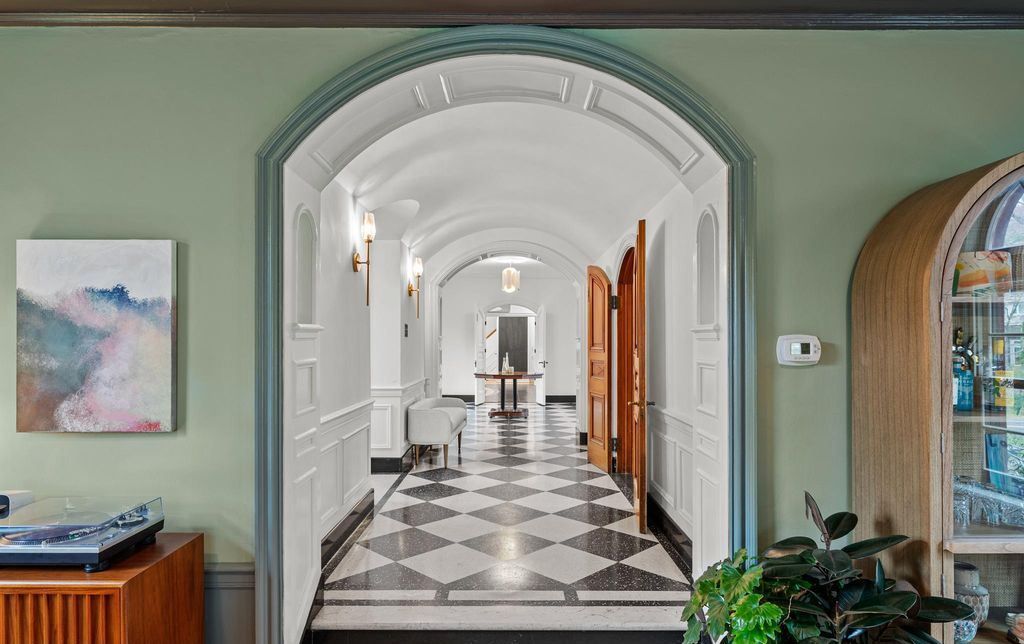
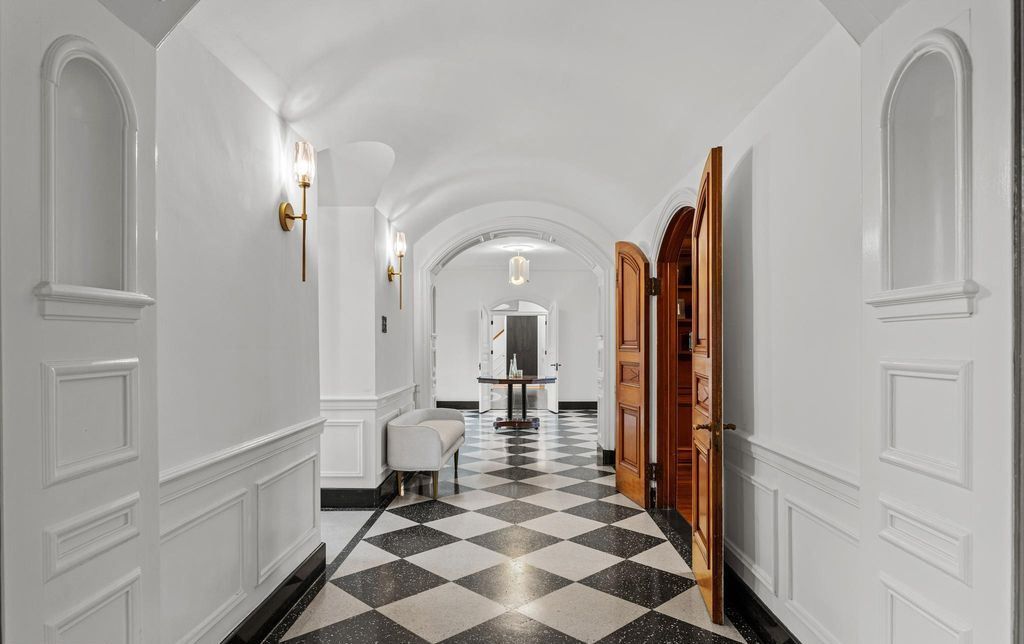
ADVERTISEMENT
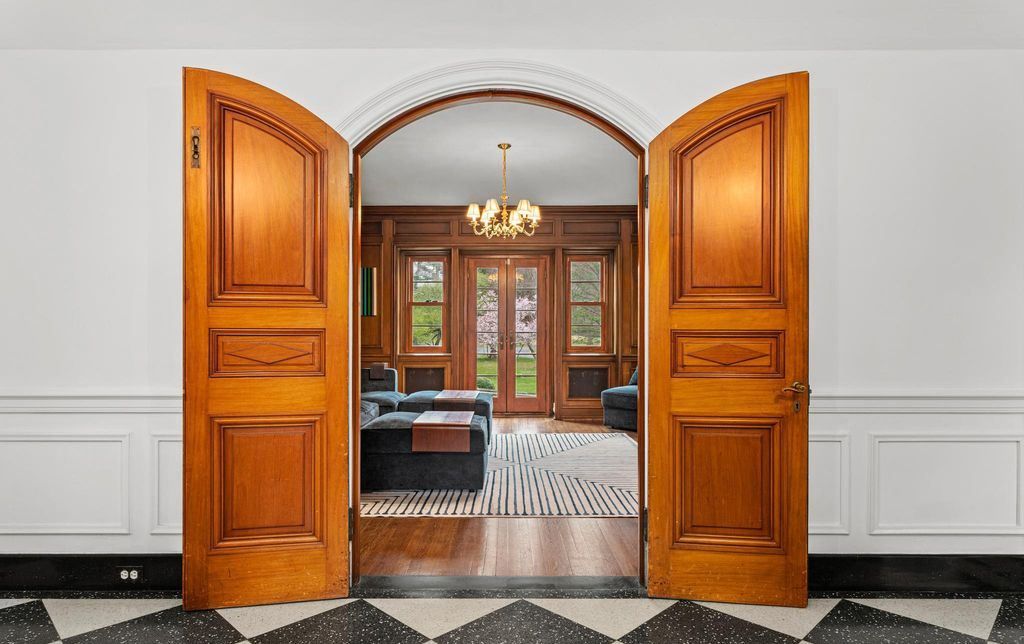
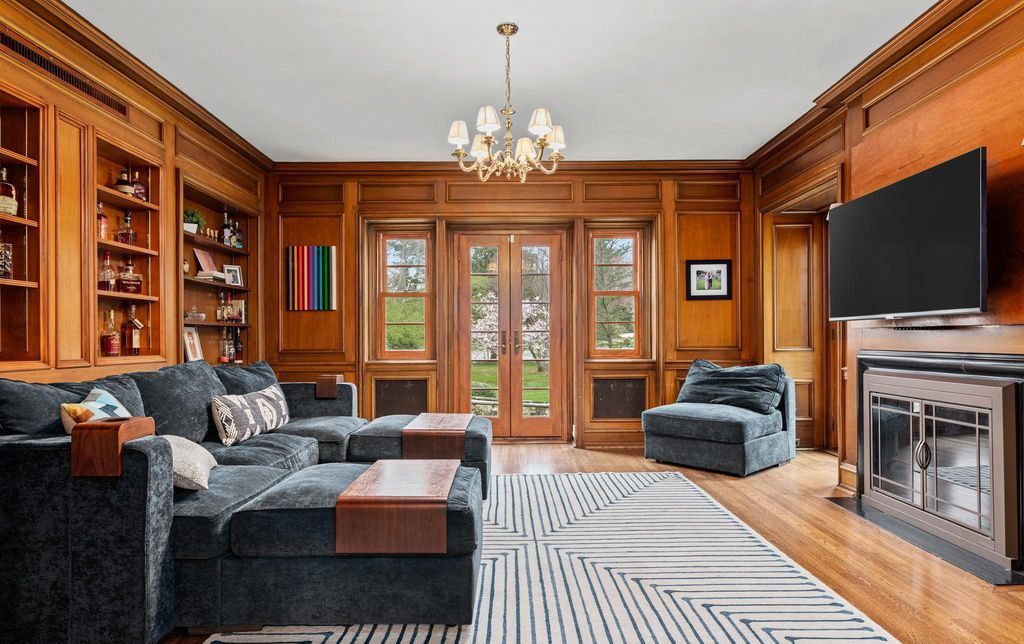
ADVERTISEMENT
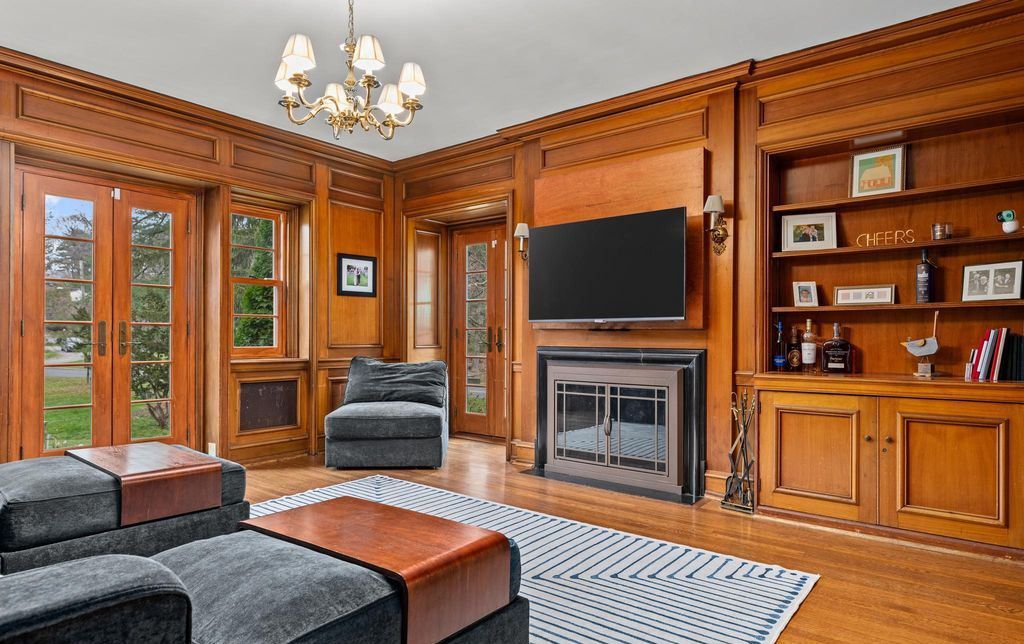
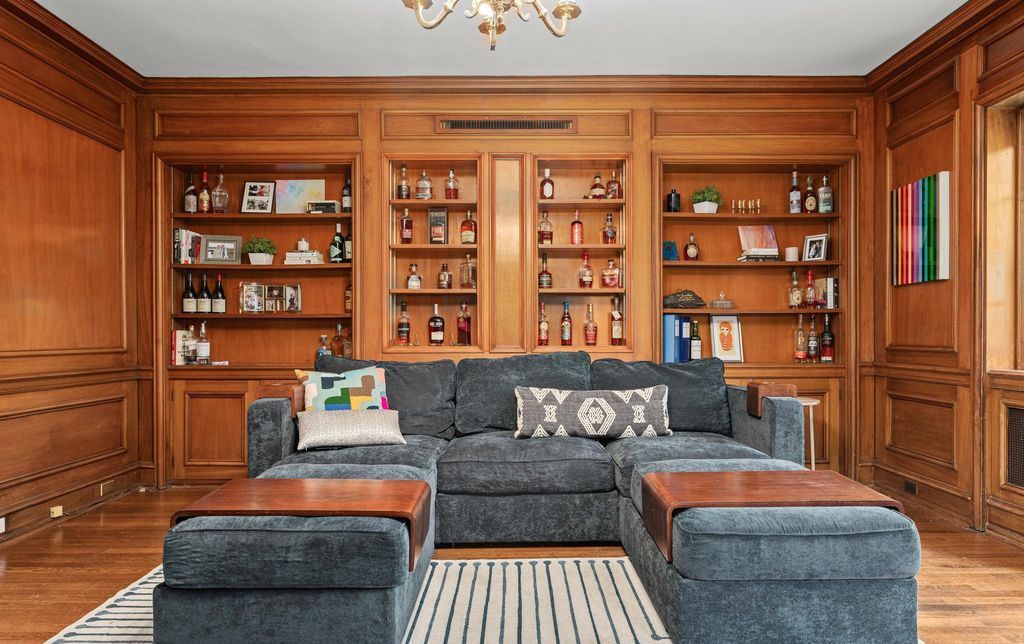
ADVERTISEMENT
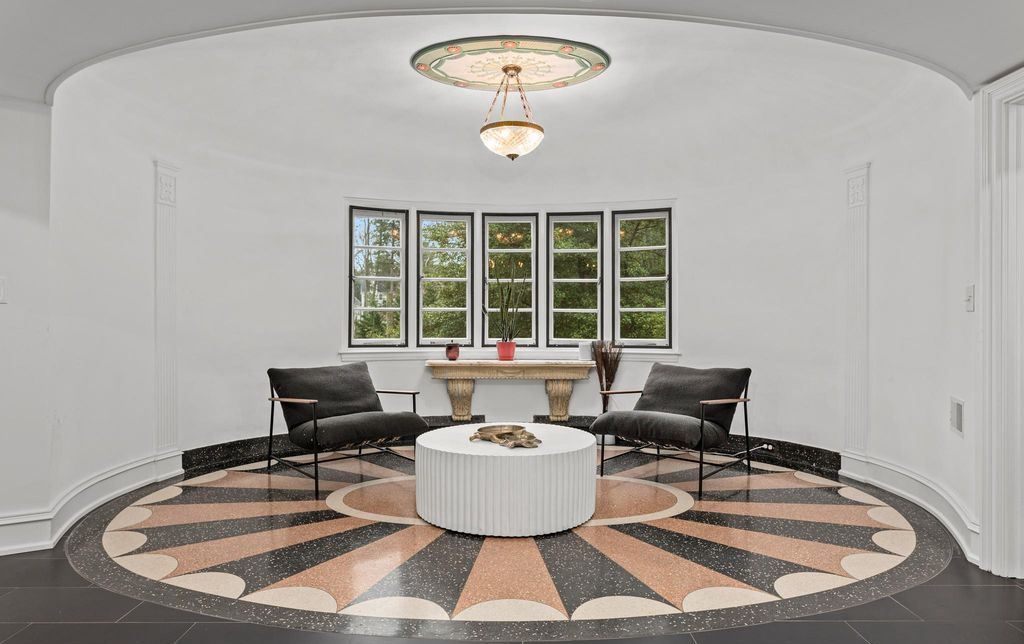
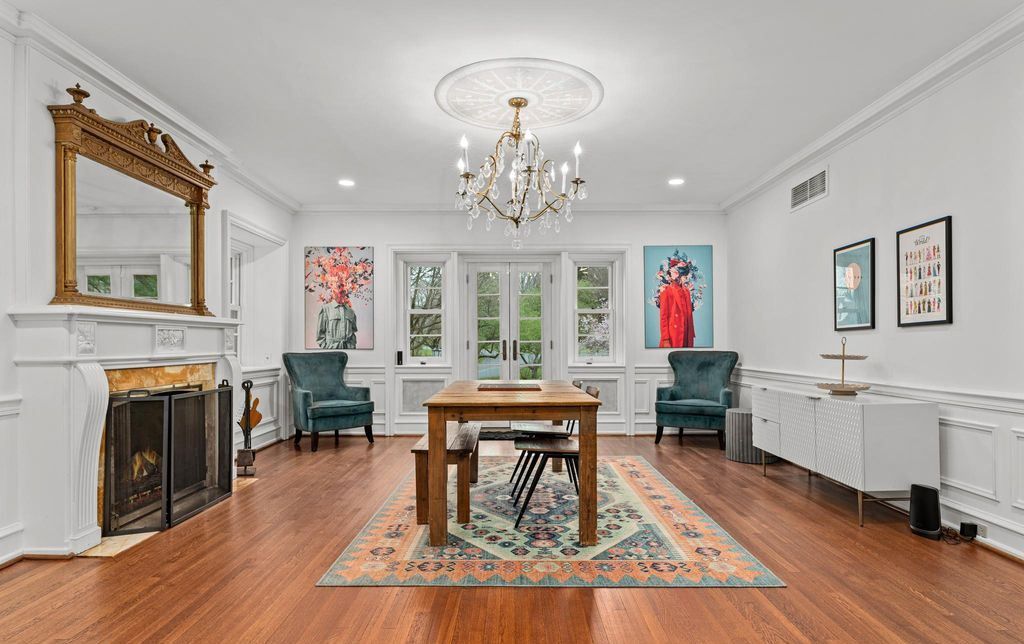
ADVERTISEMENT
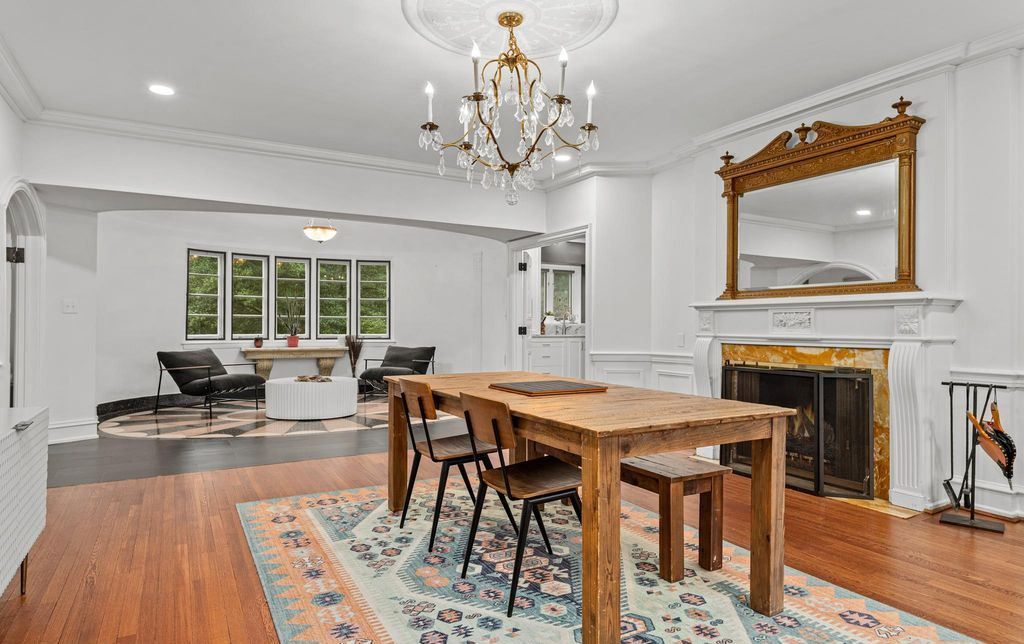
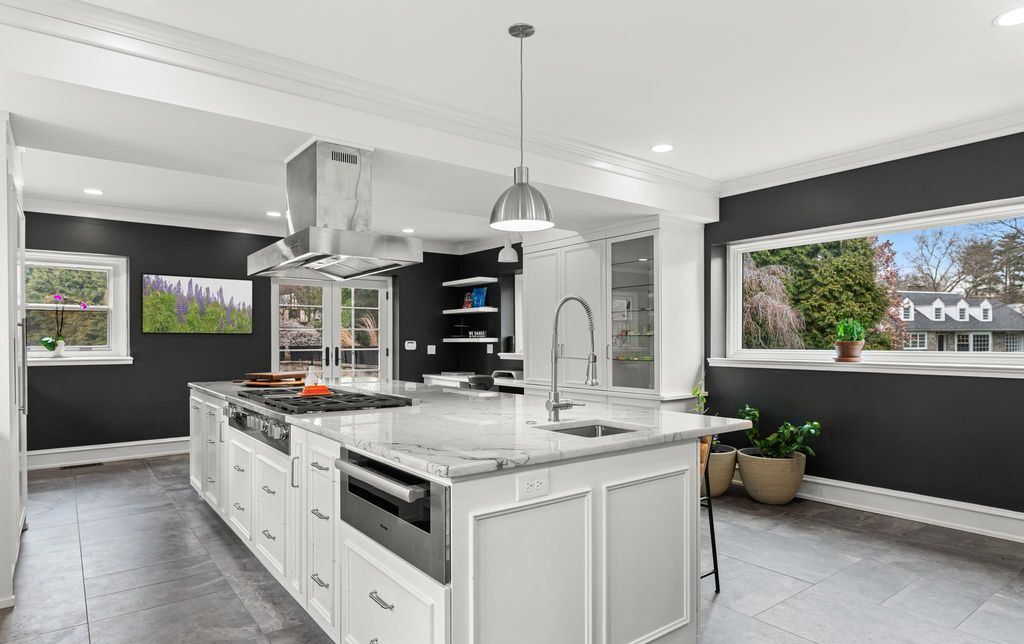
ADVERTISEMENT
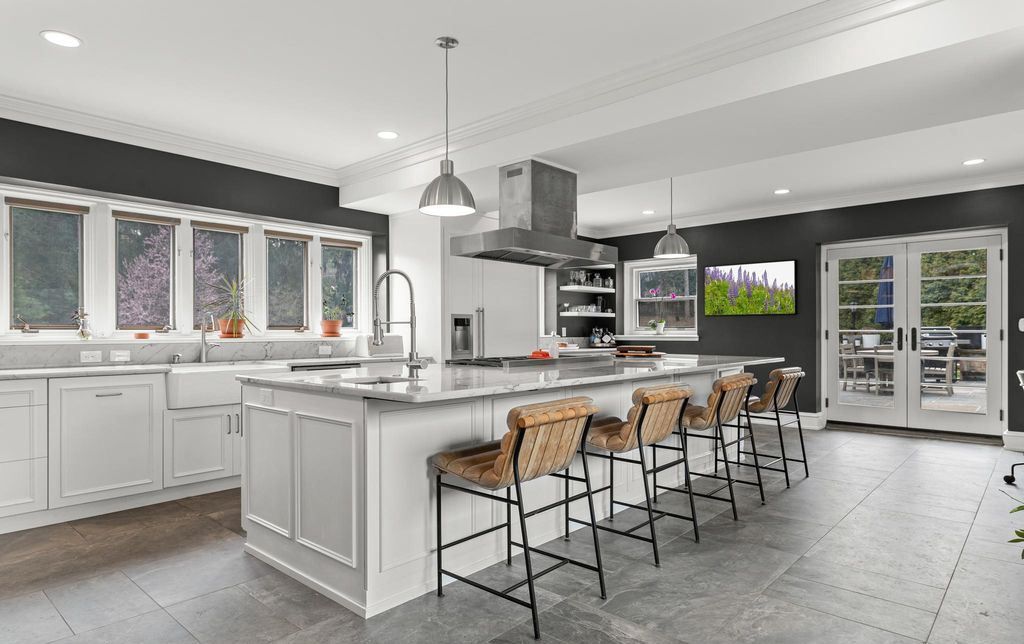
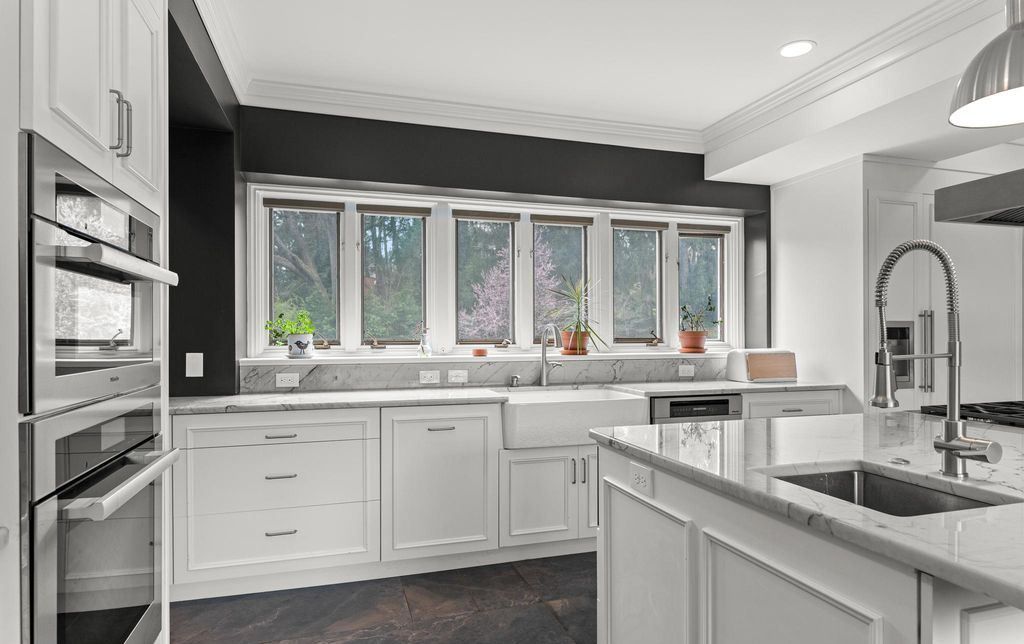
ADVERTISEMENT
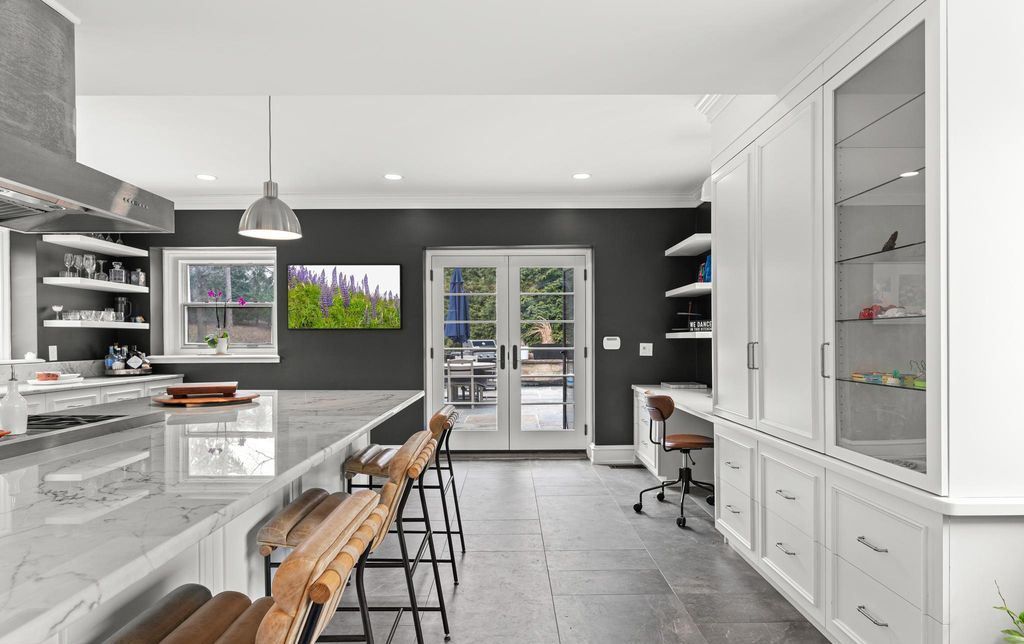
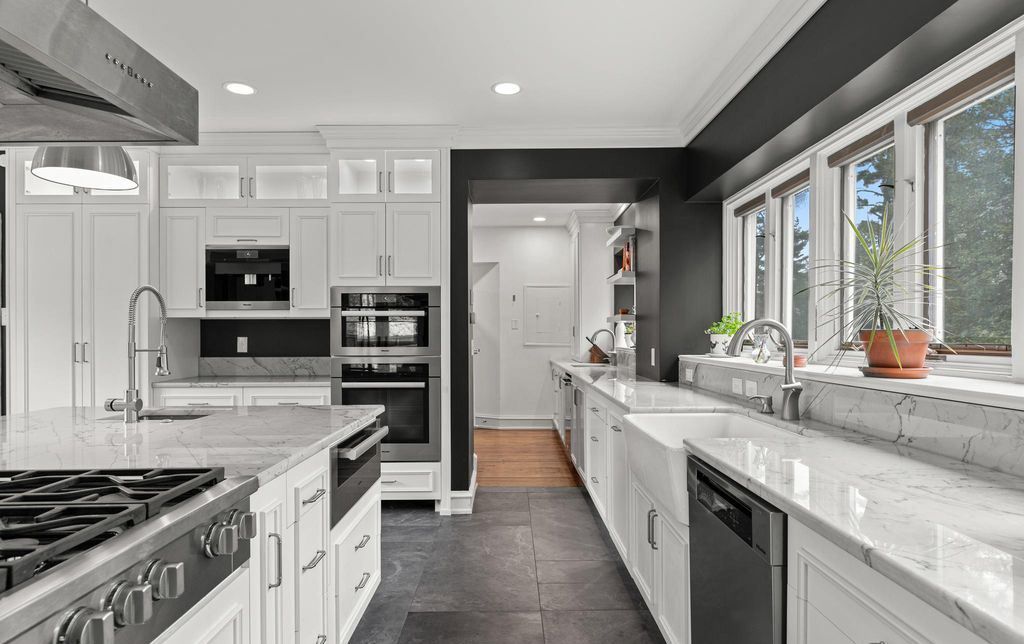
ADVERTISEMENT
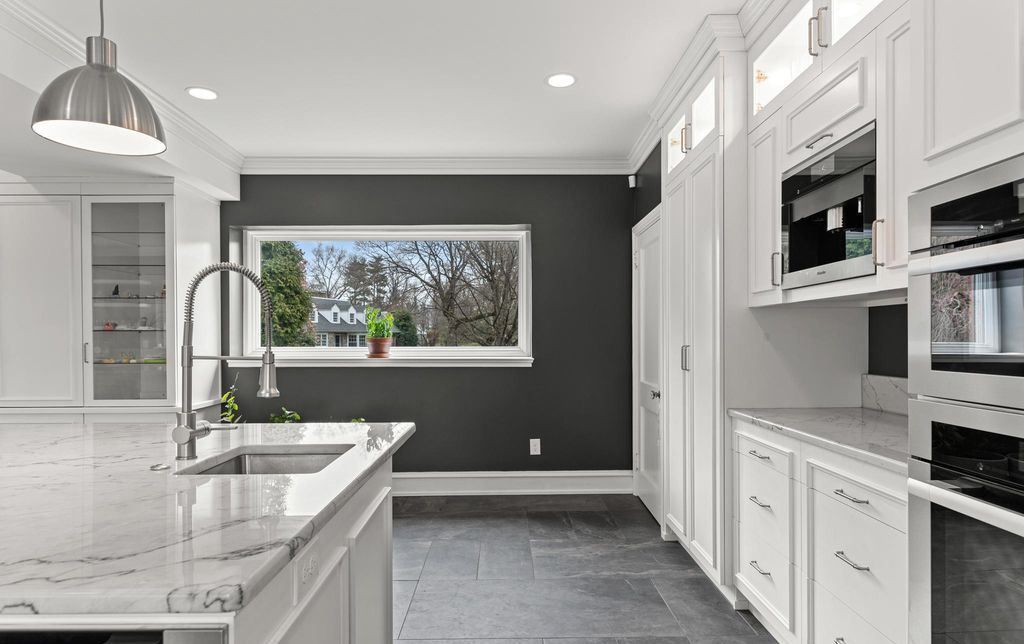
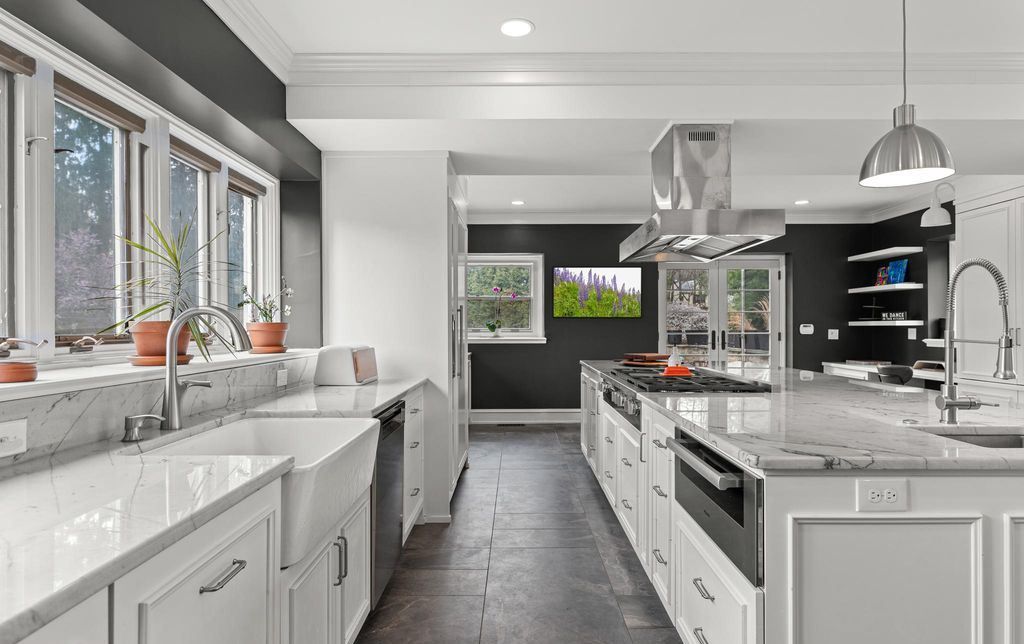
ADVERTISEMENT
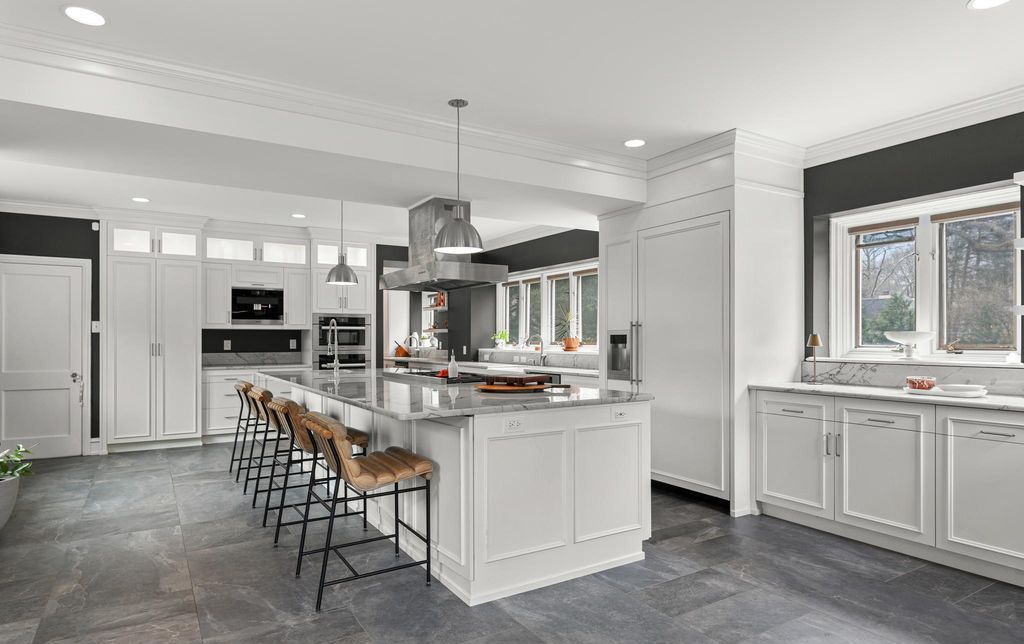
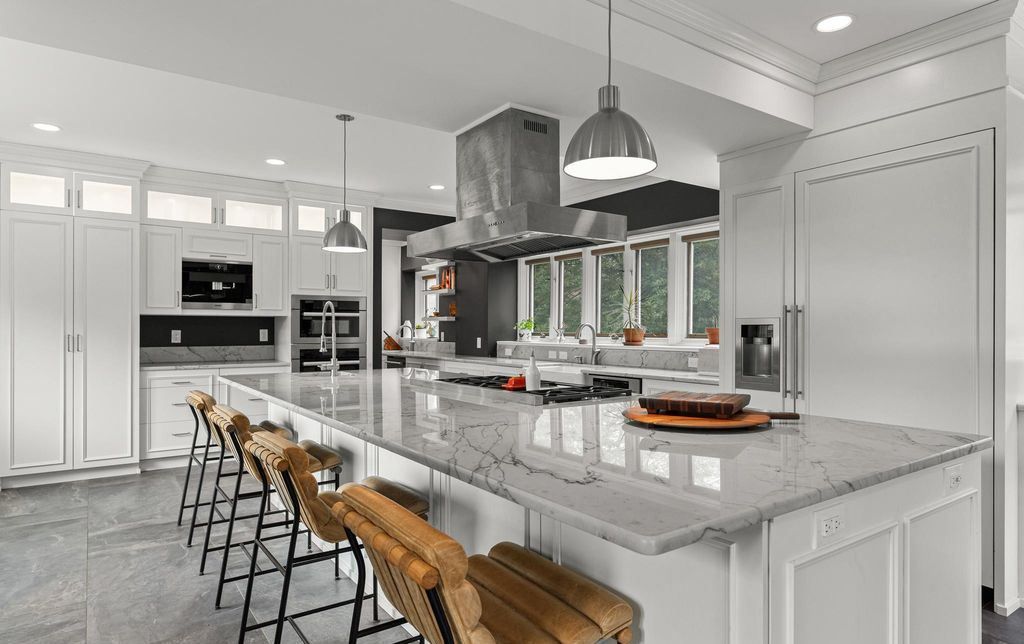
ADVERTISEMENT
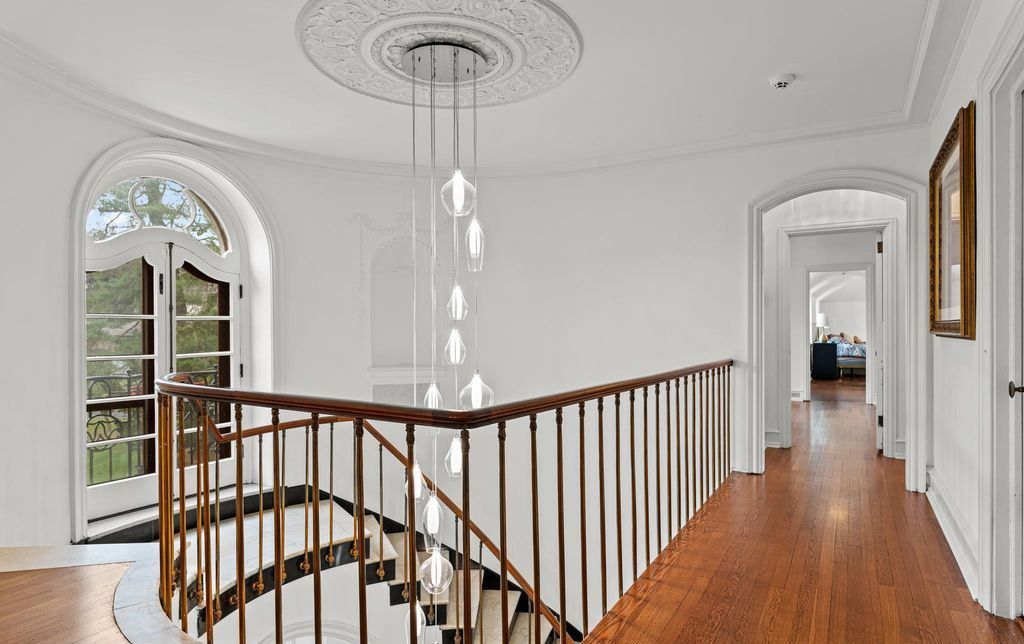
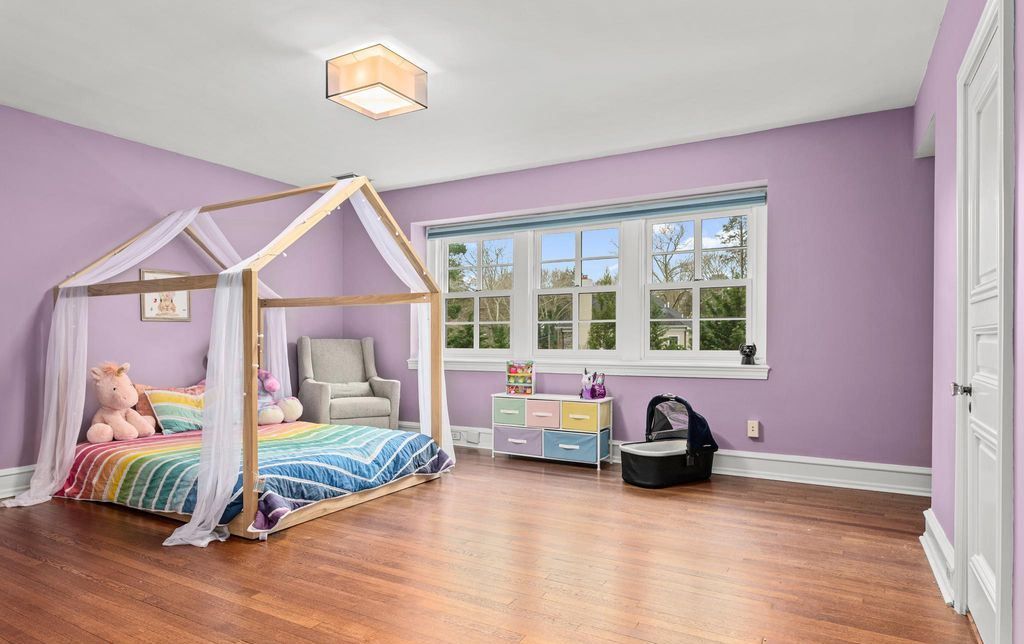
ADVERTISEMENT
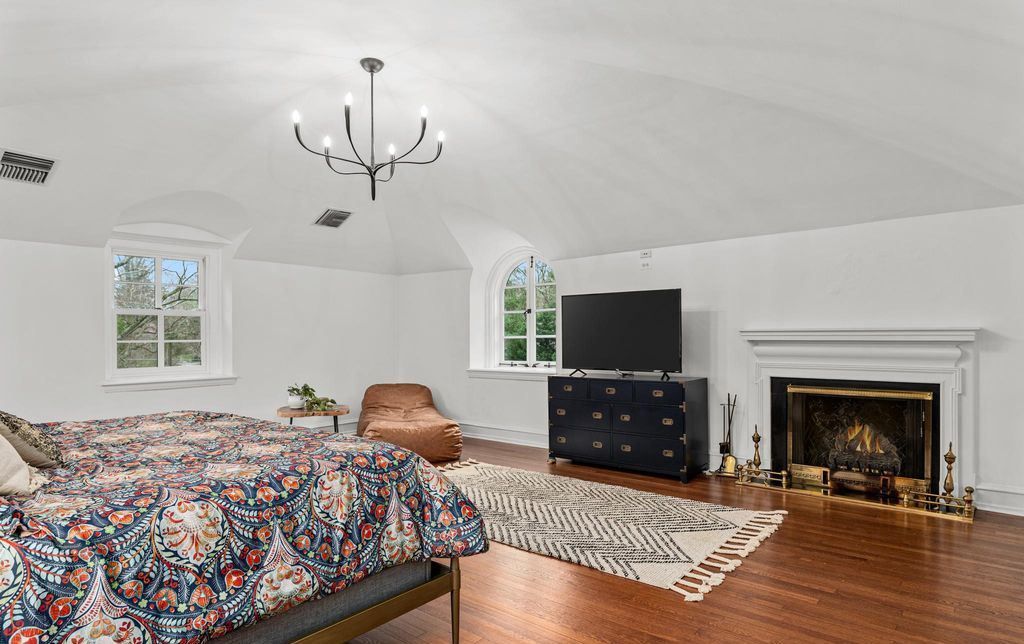
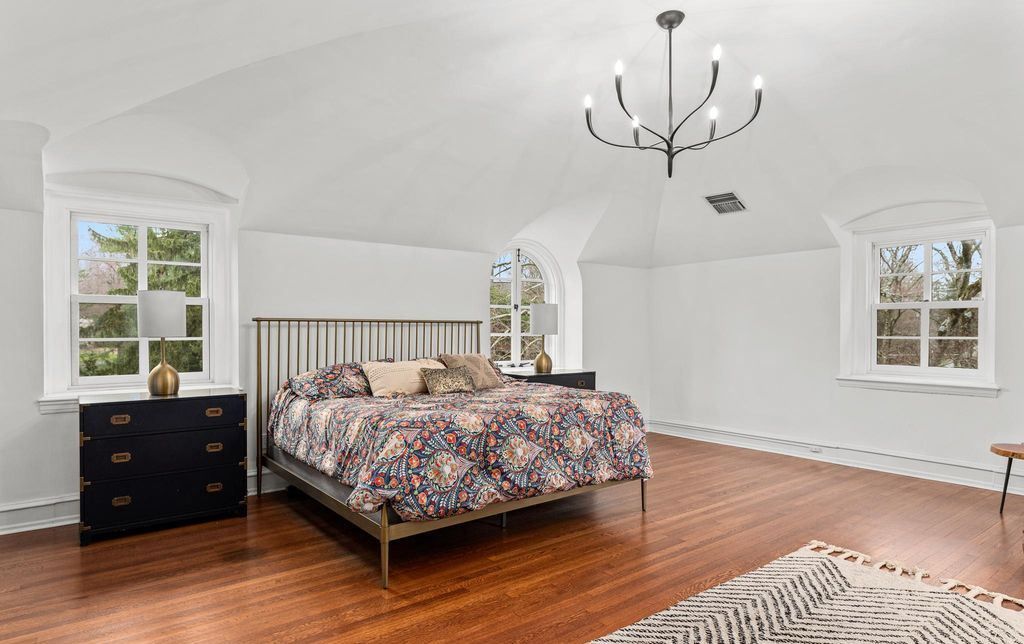
ADVERTISEMENT
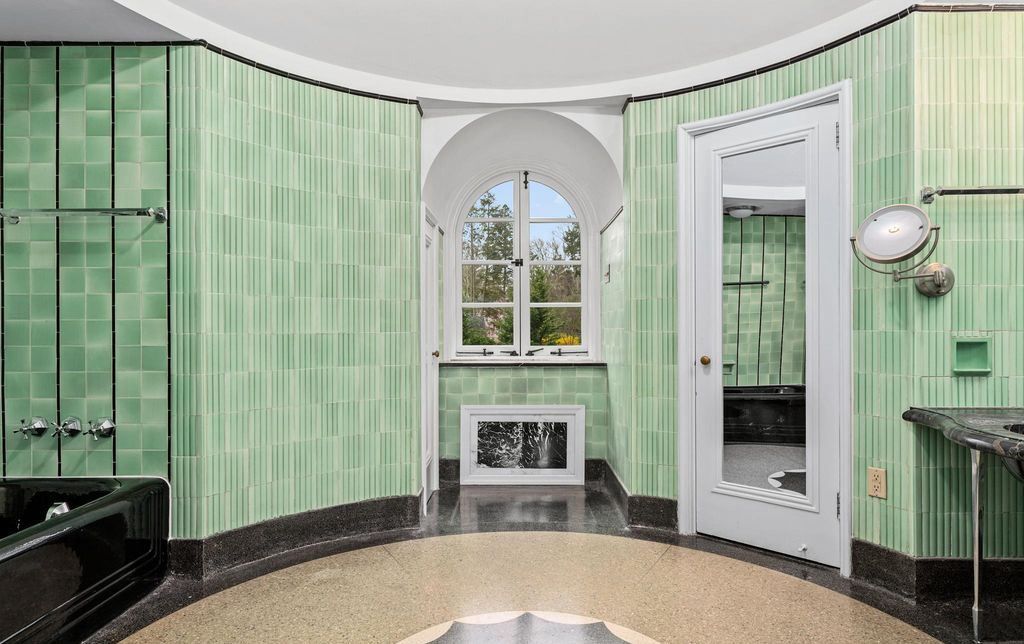
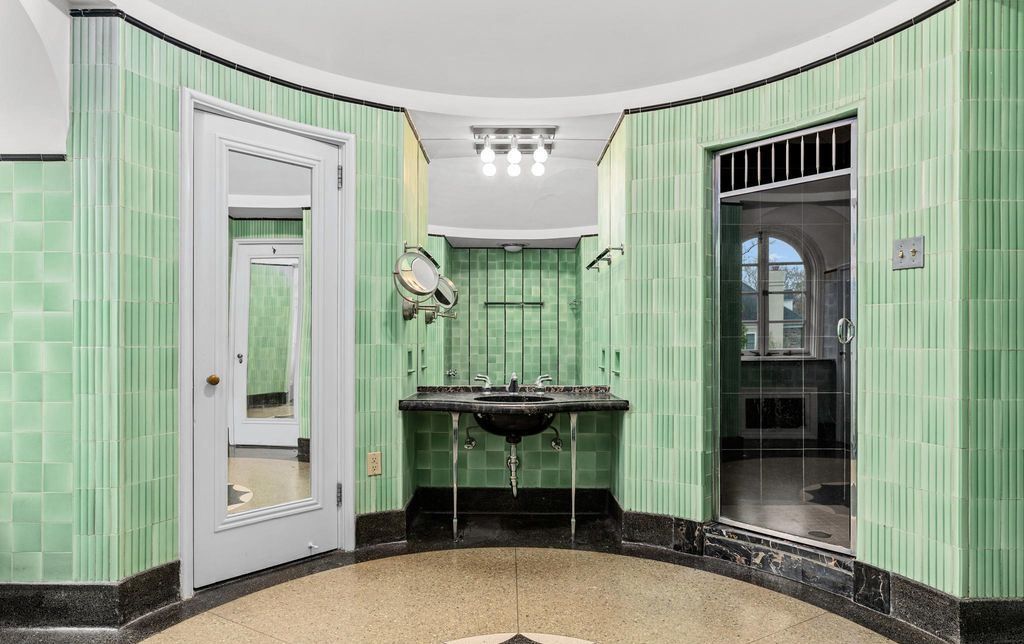
ADVERTISEMENT
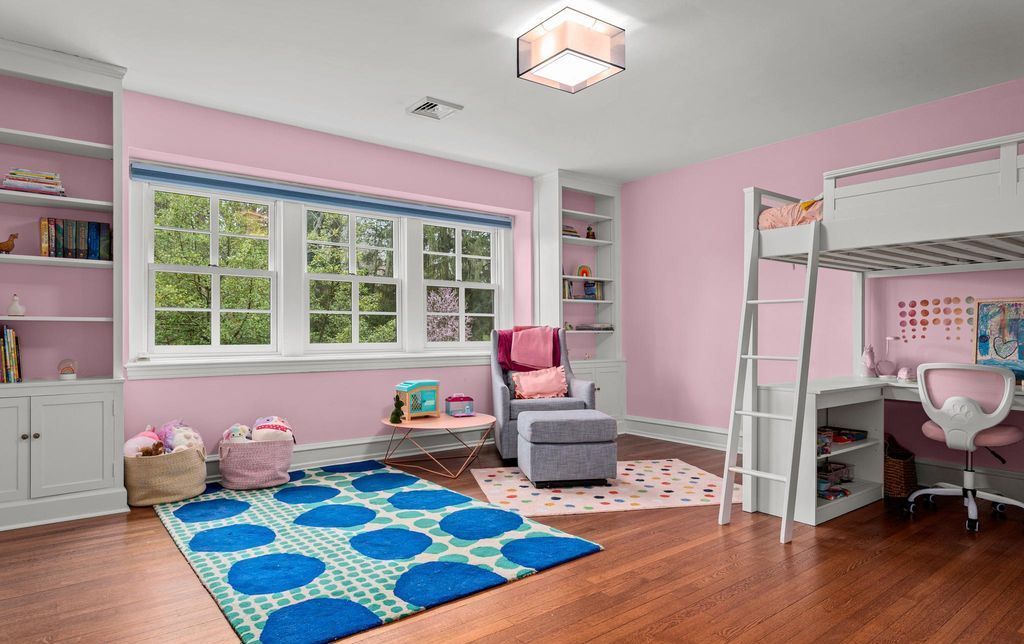
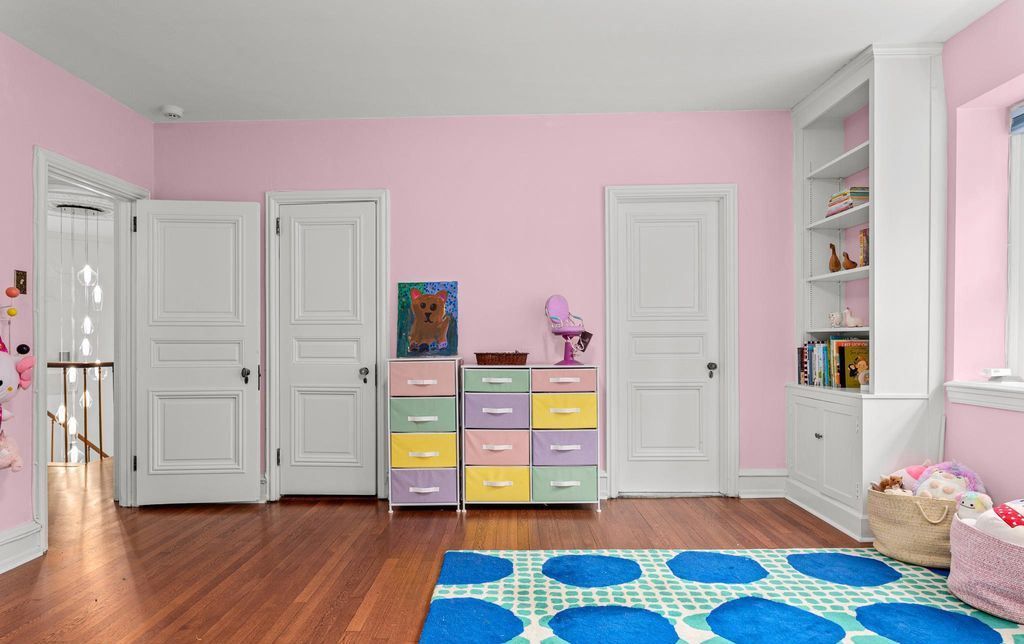
ADVERTISEMENT
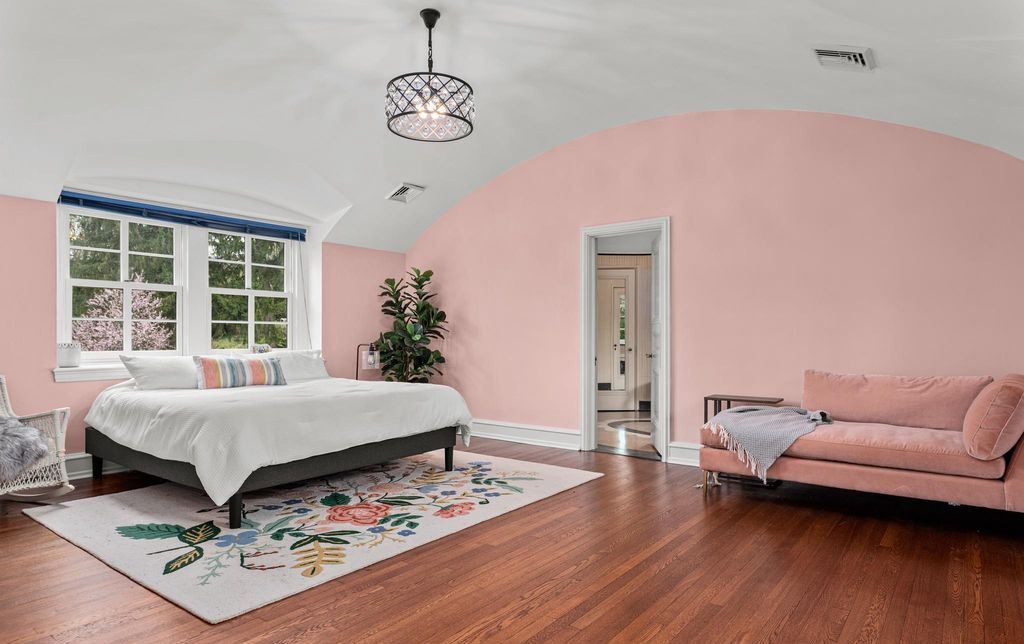
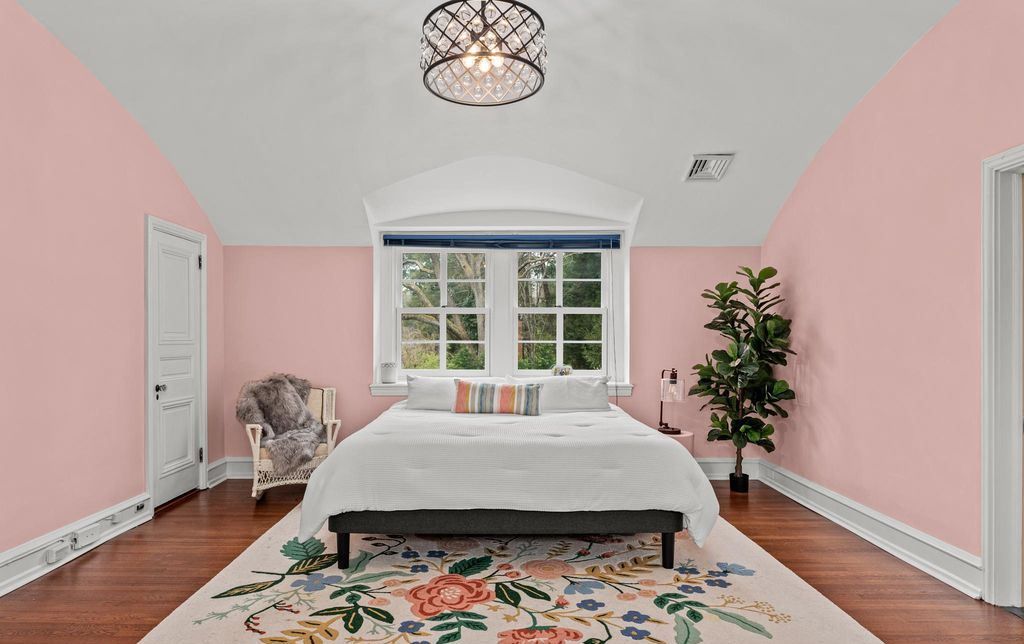
ADVERTISEMENT
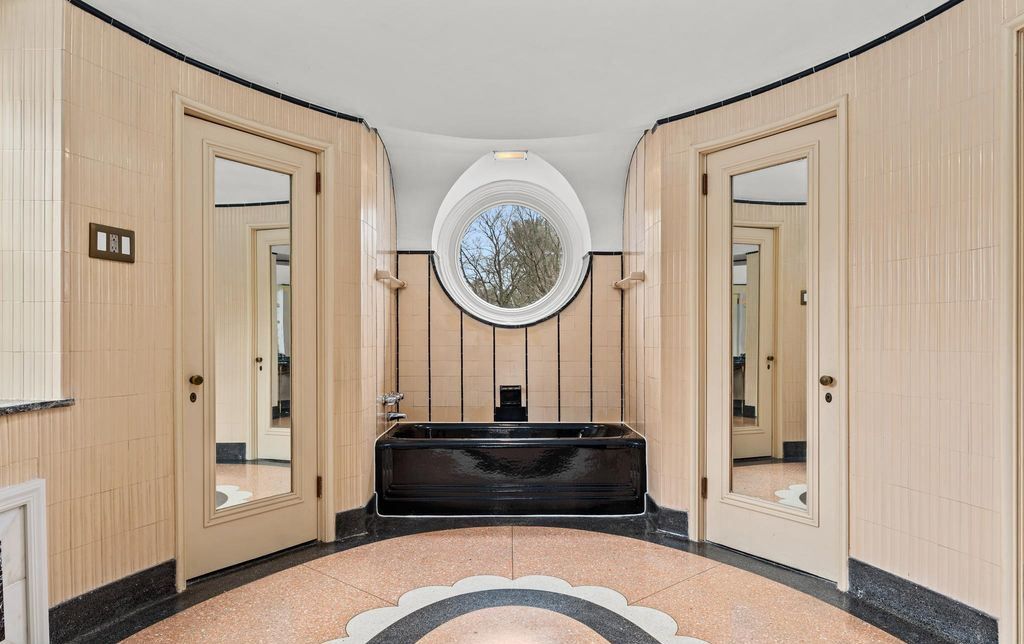
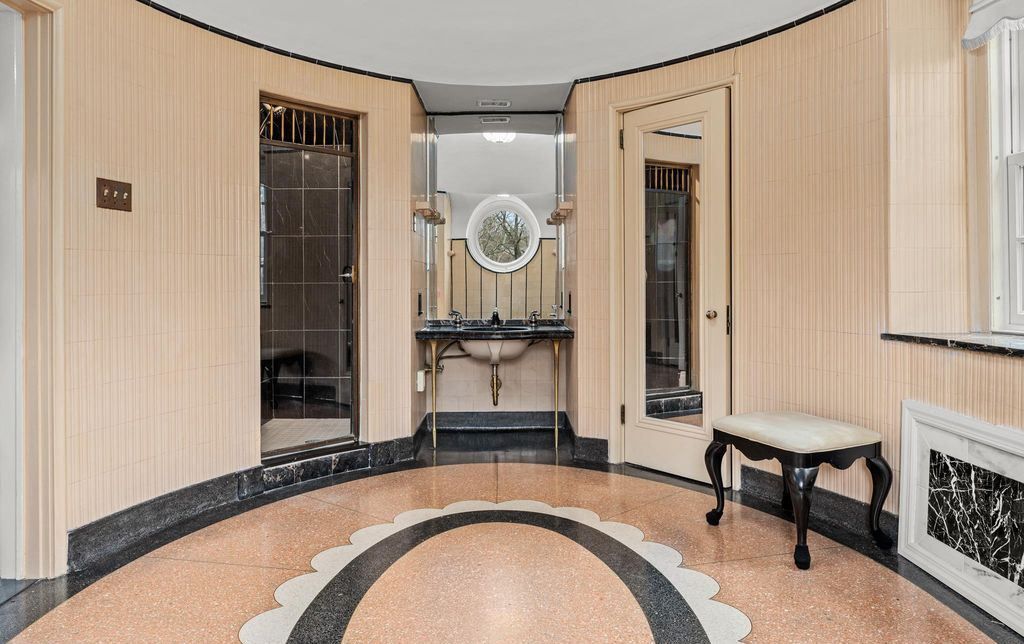
ADVERTISEMENT
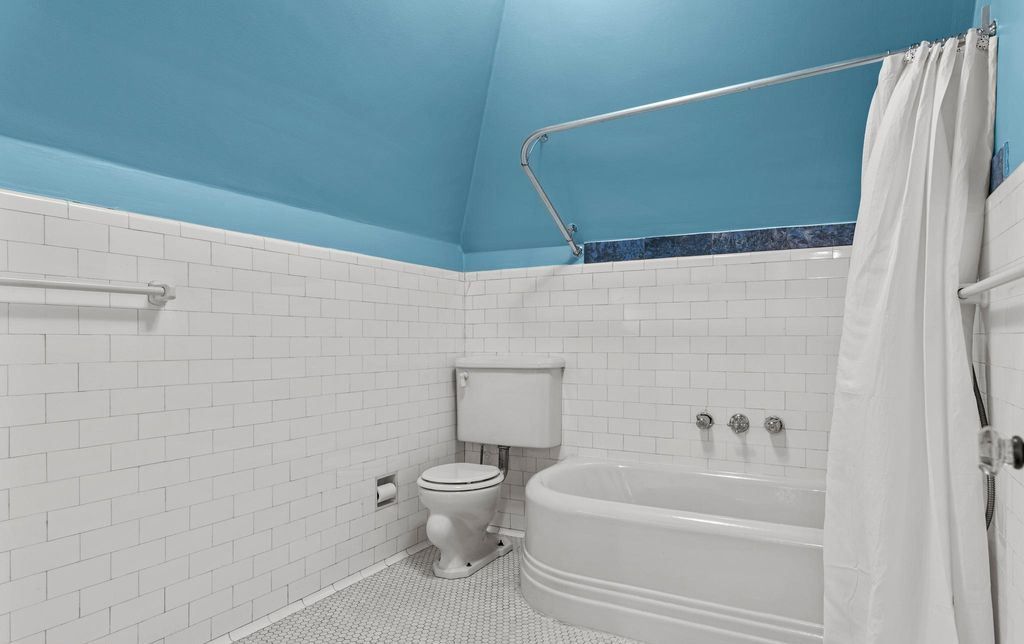
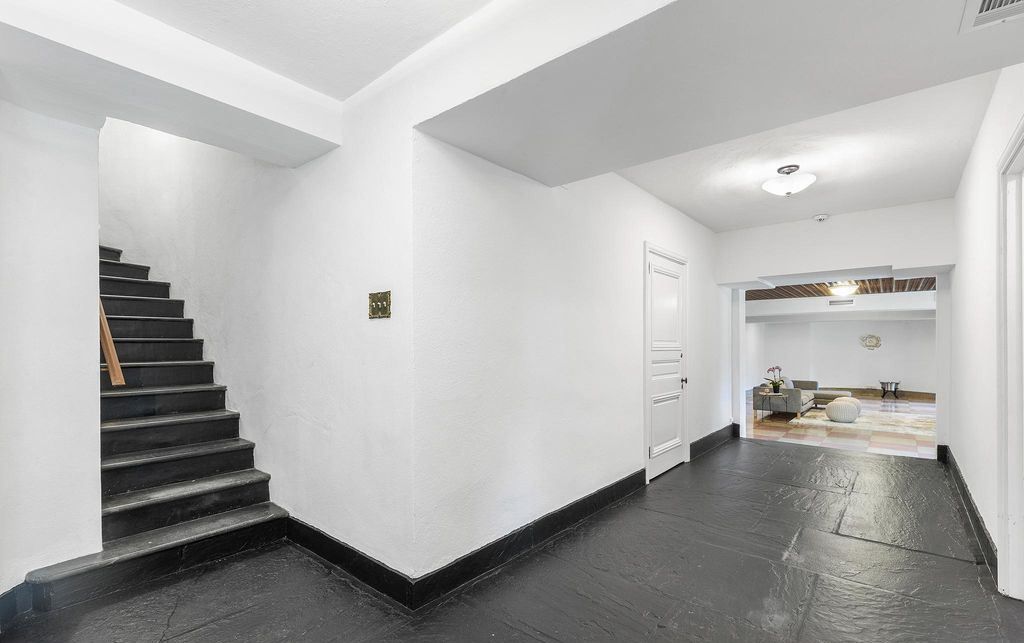
ADVERTISEMENT
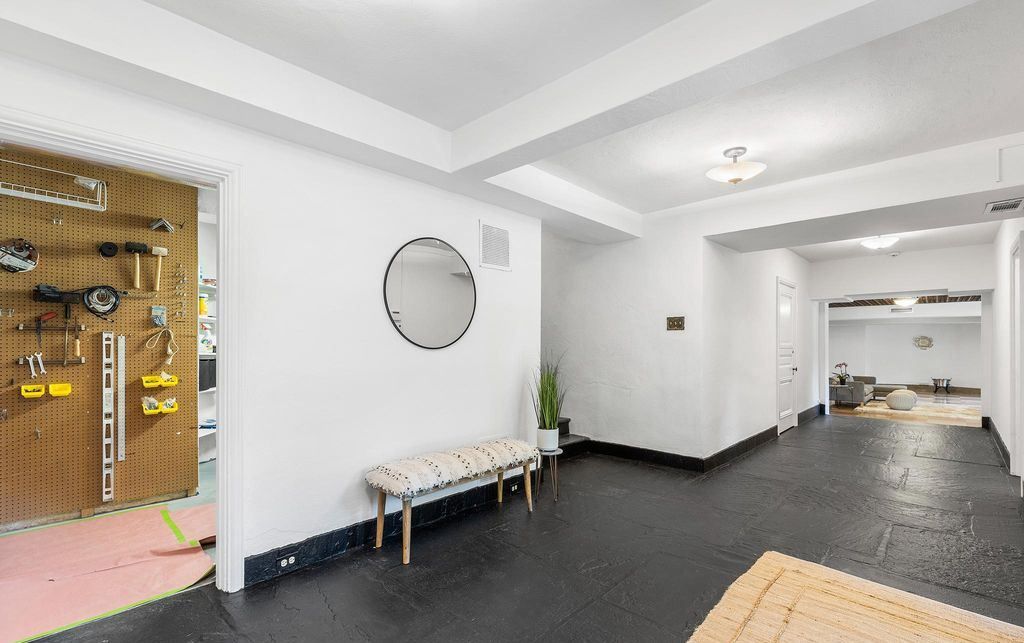
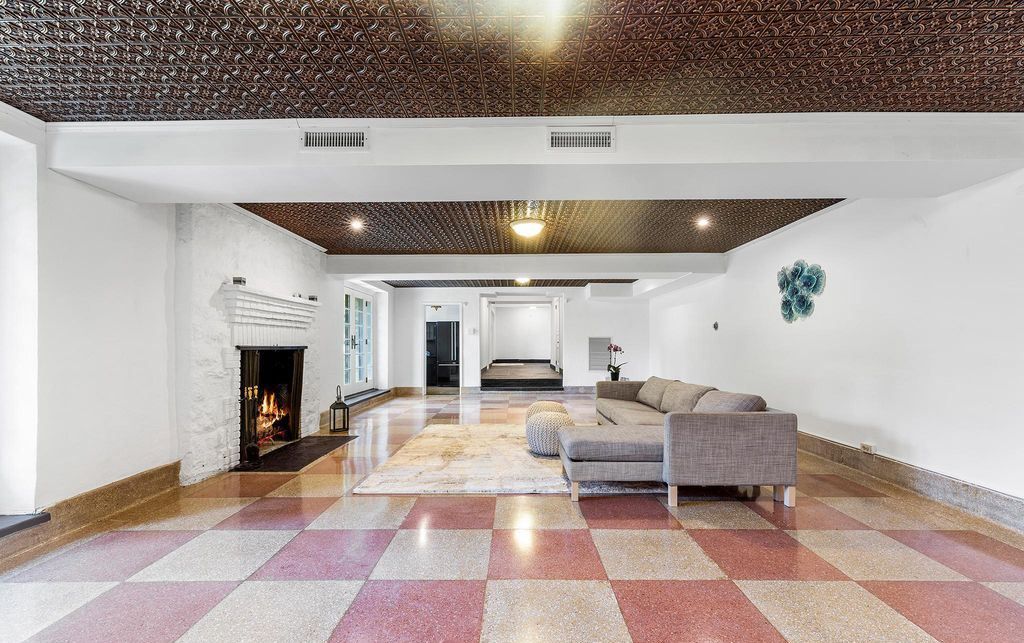
ADVERTISEMENT
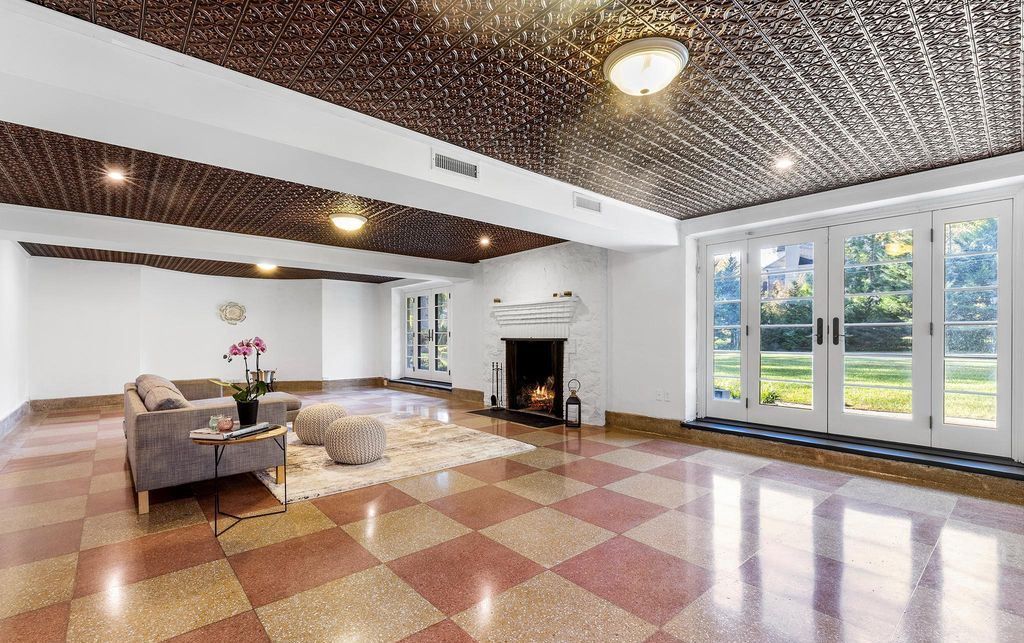
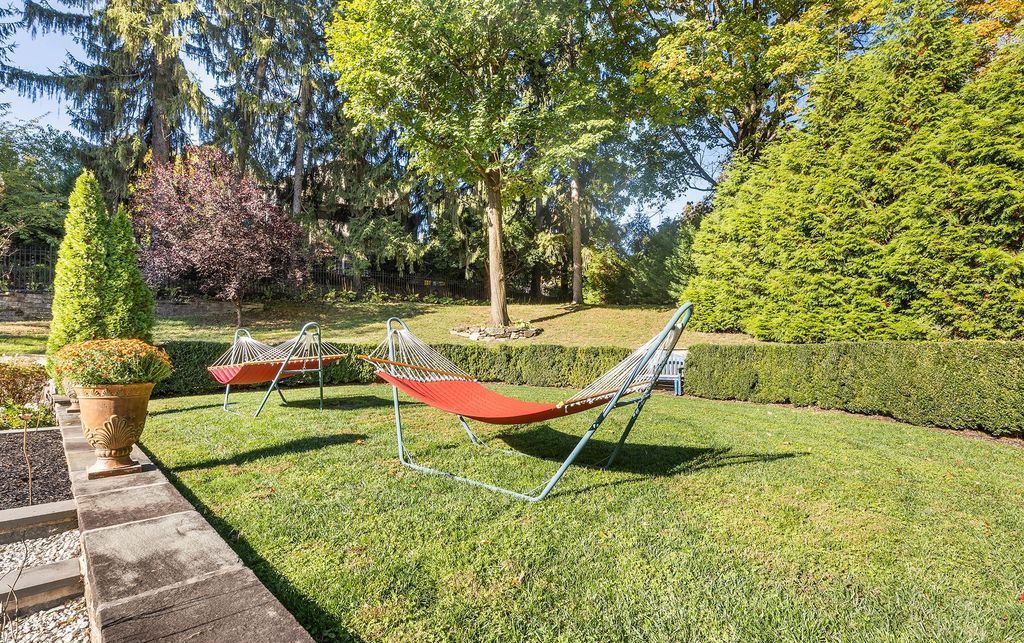
ADVERTISEMENT
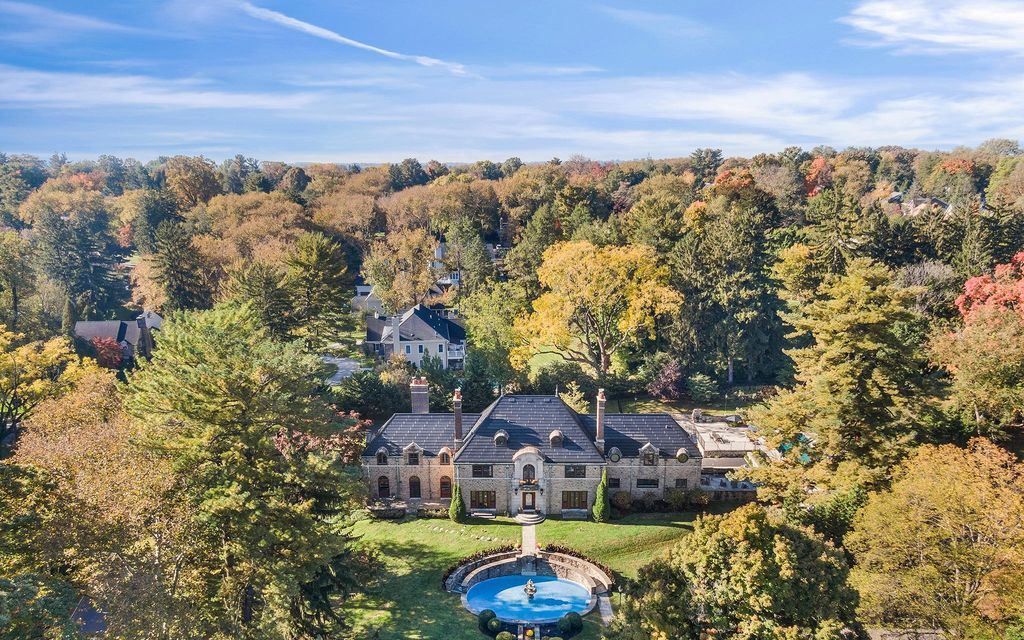
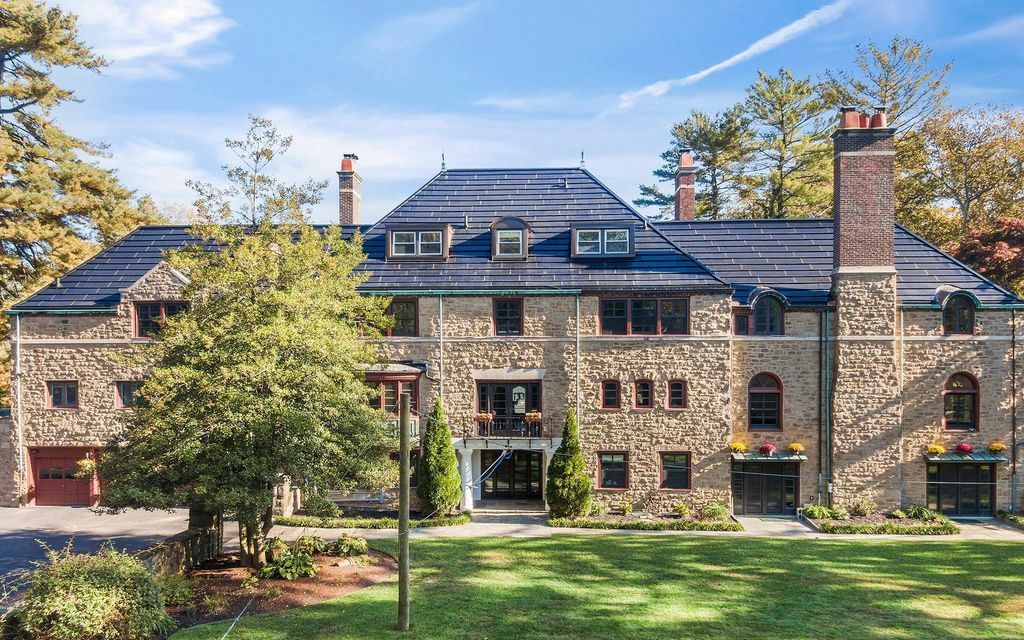
ADVERTISEMENT
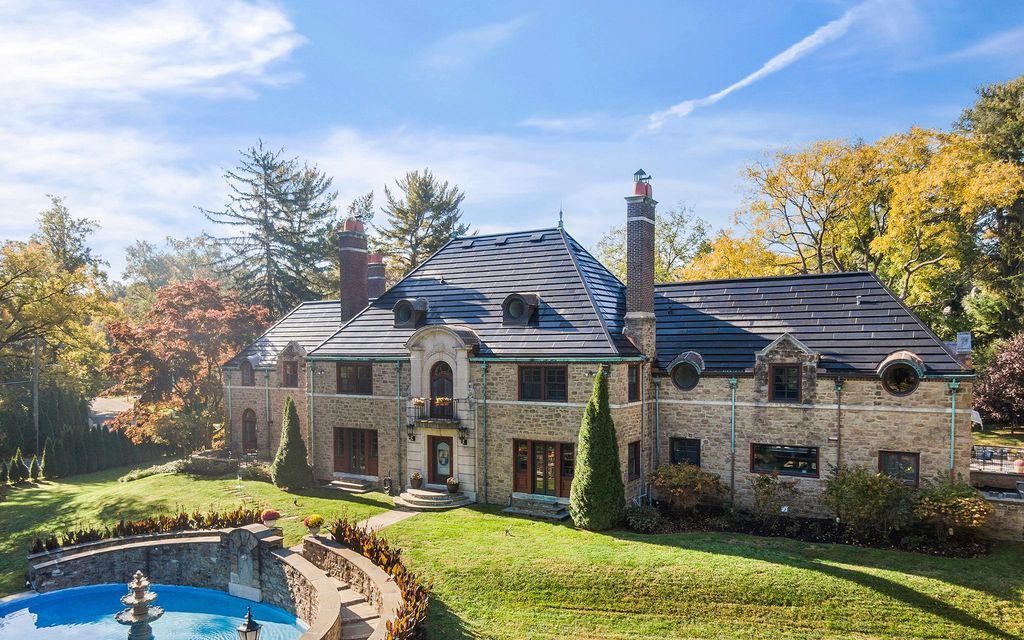
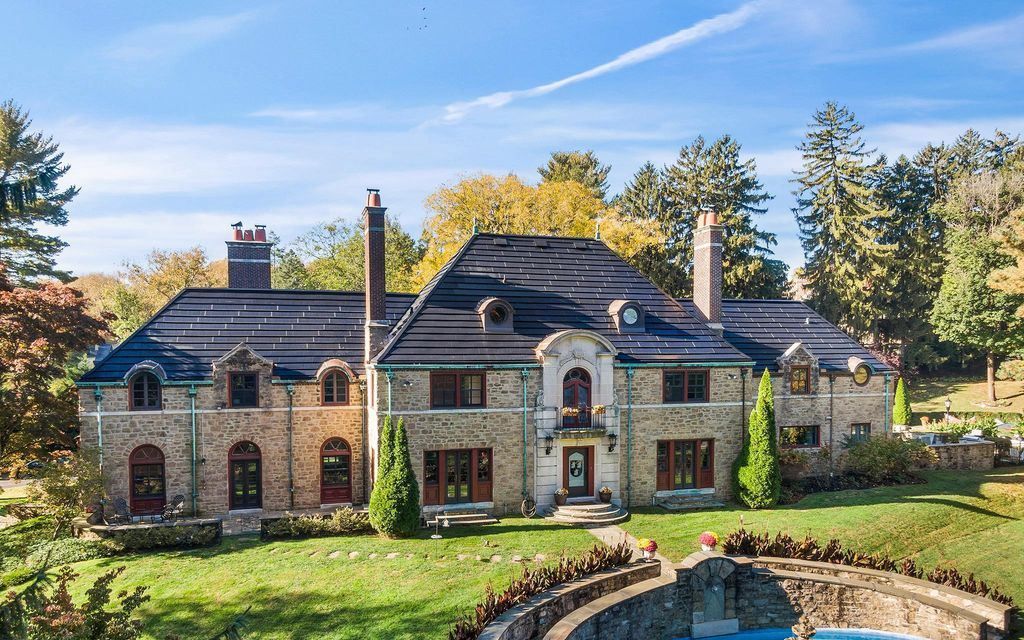
ADVERTISEMENT
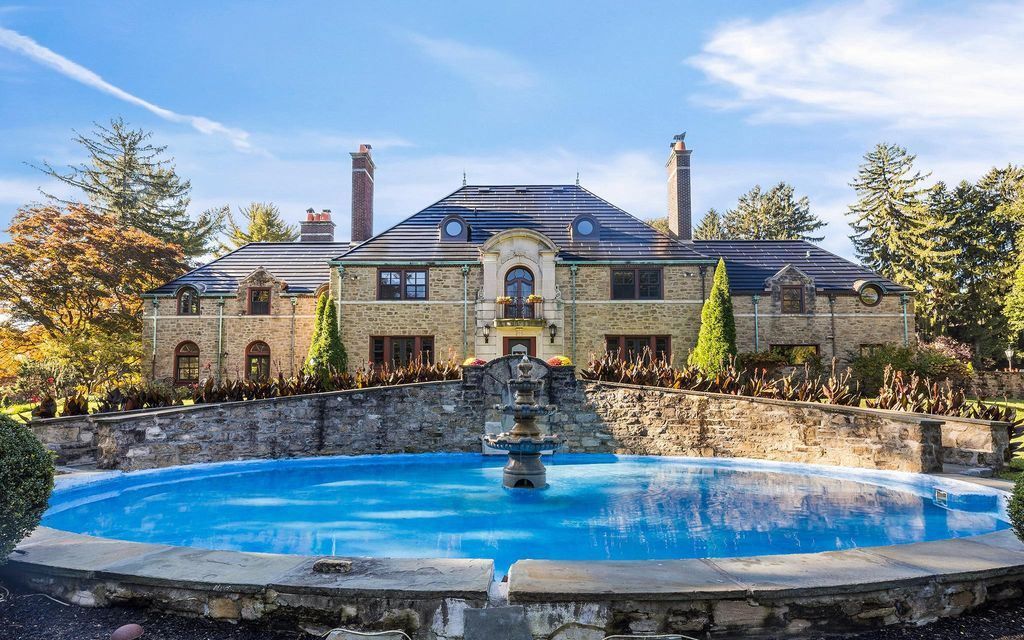
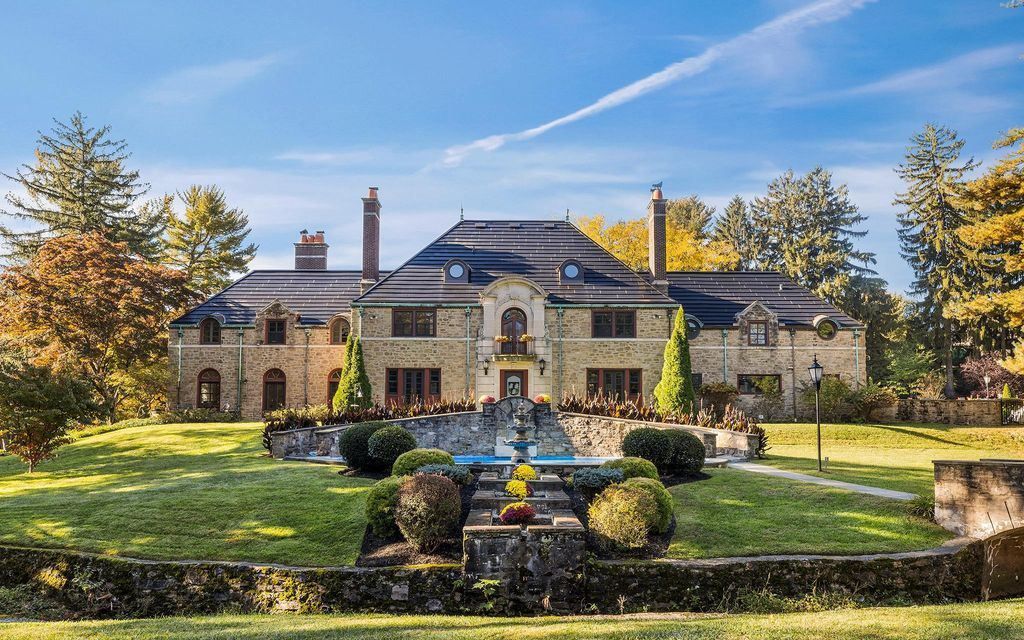
ADVERTISEMENT
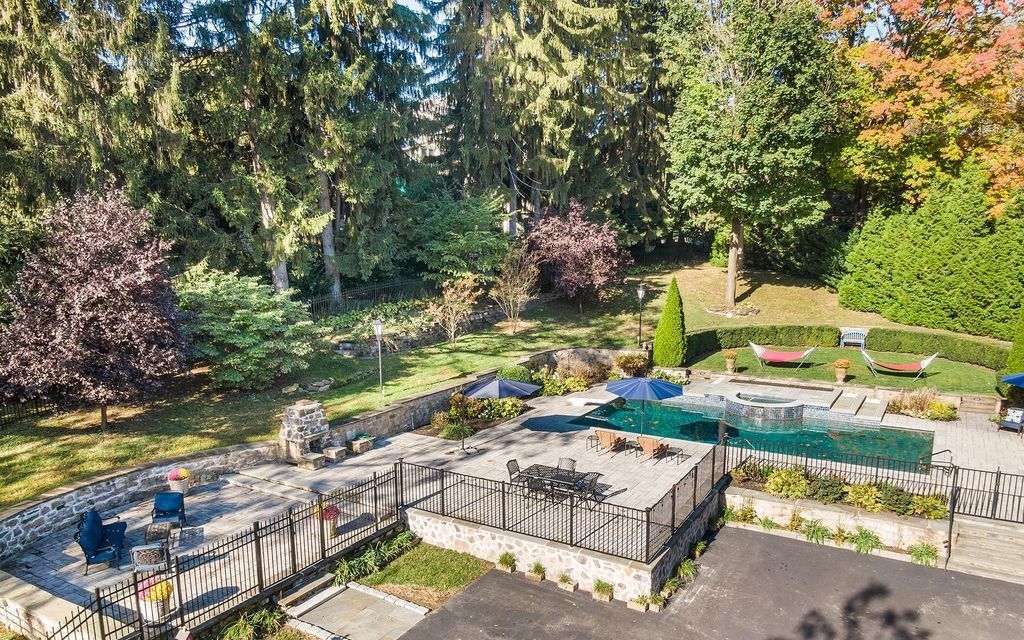
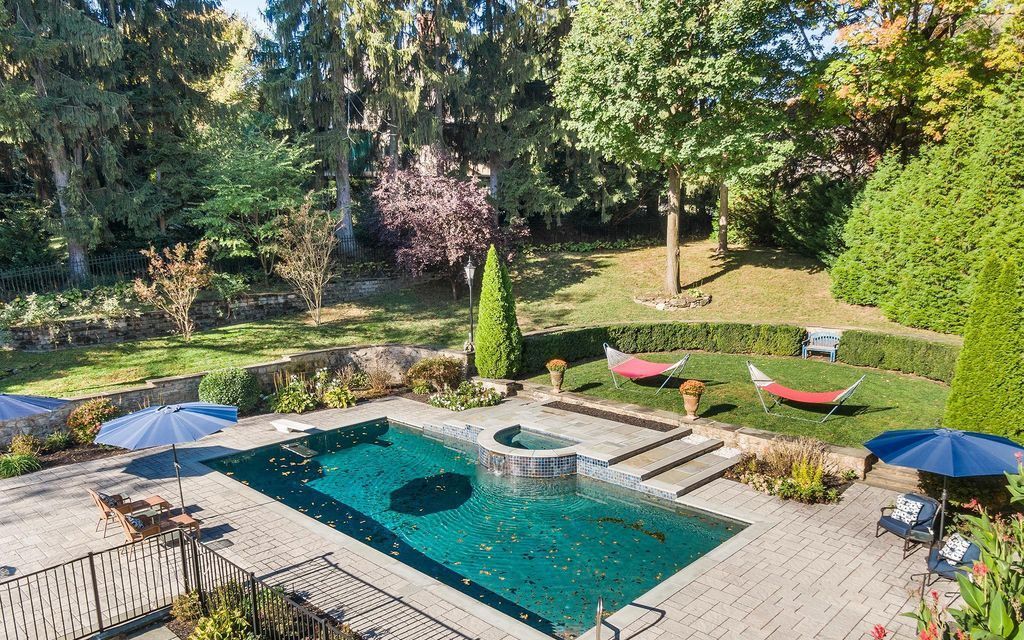
ADVERTISEMENT
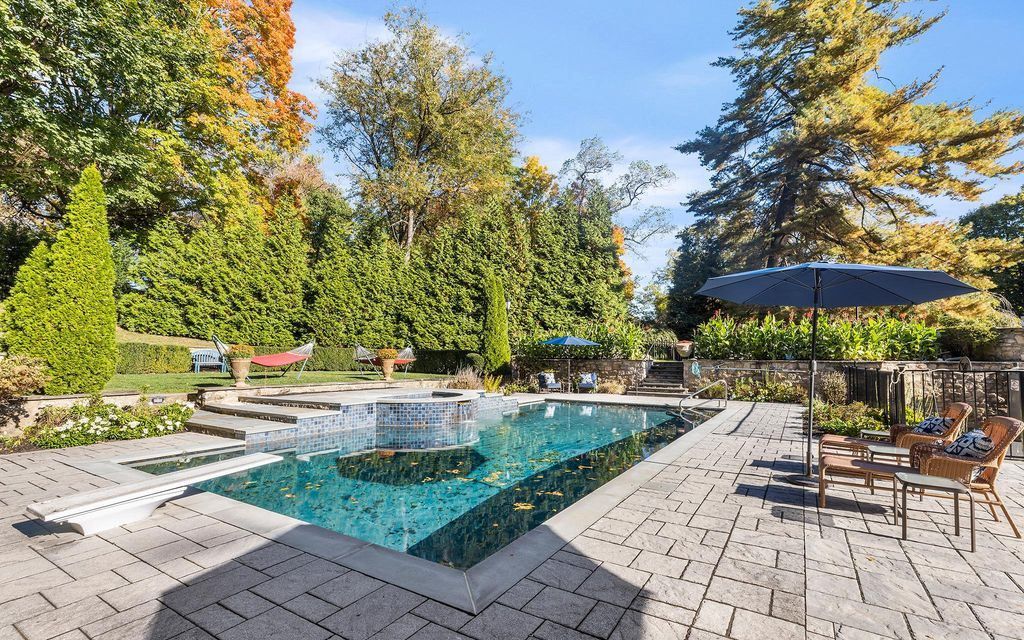
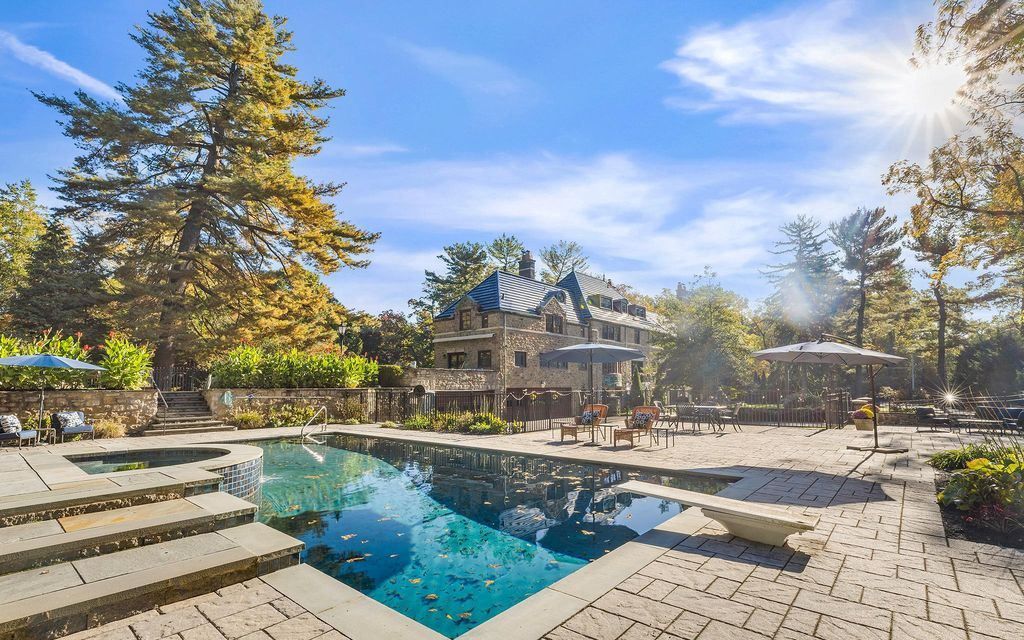
ADVERTISEMENT
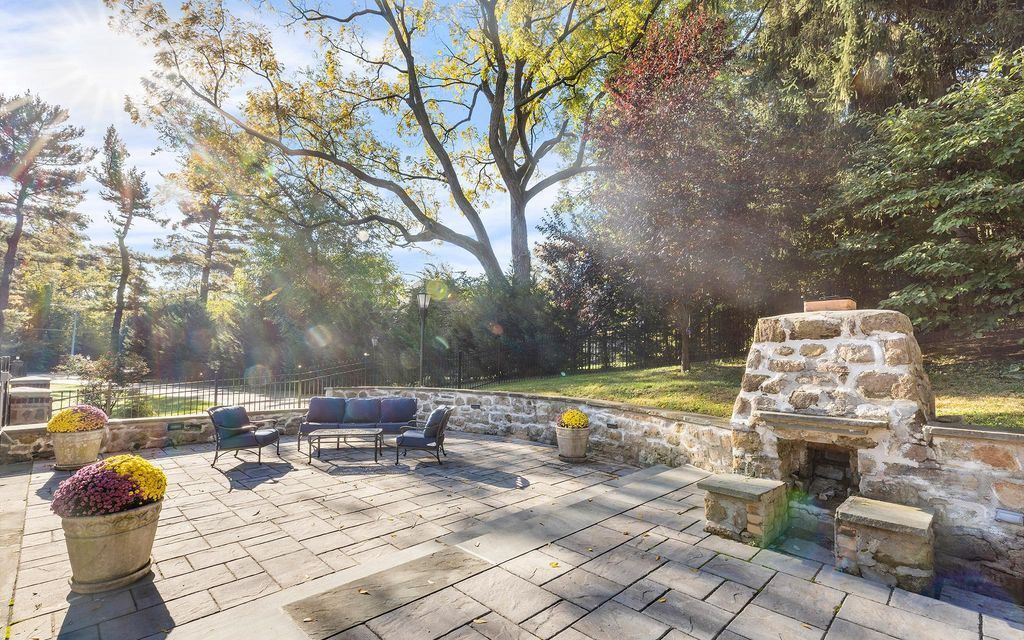
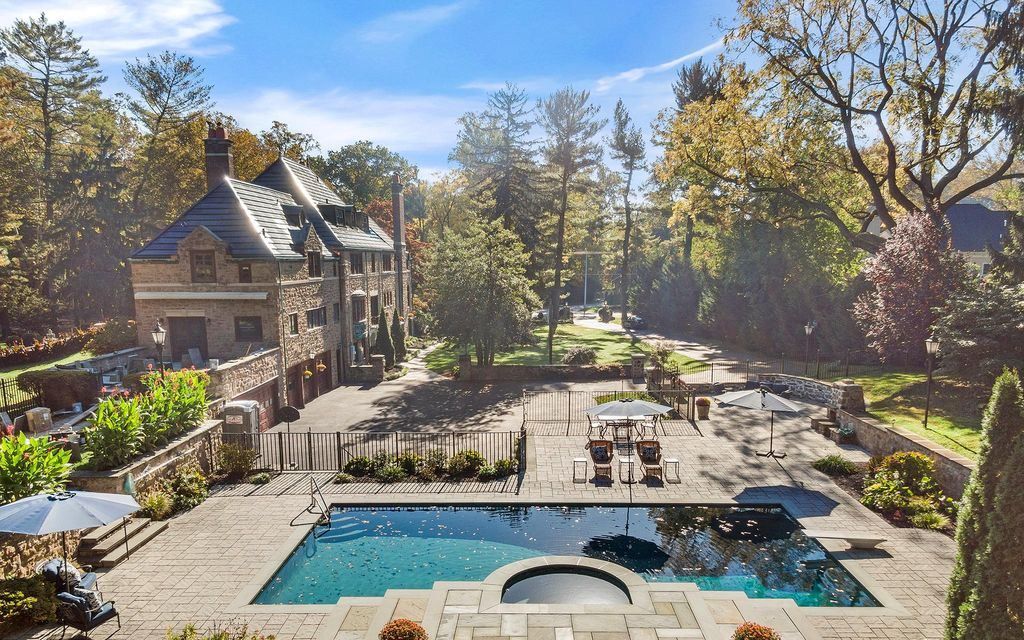
ADVERTISEMENT
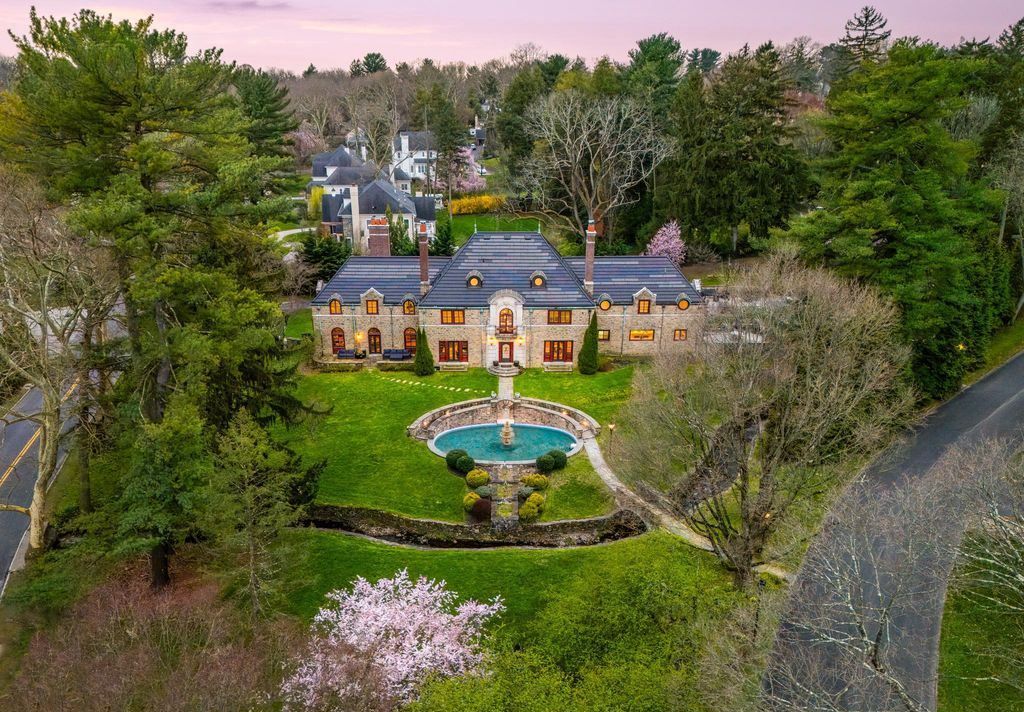
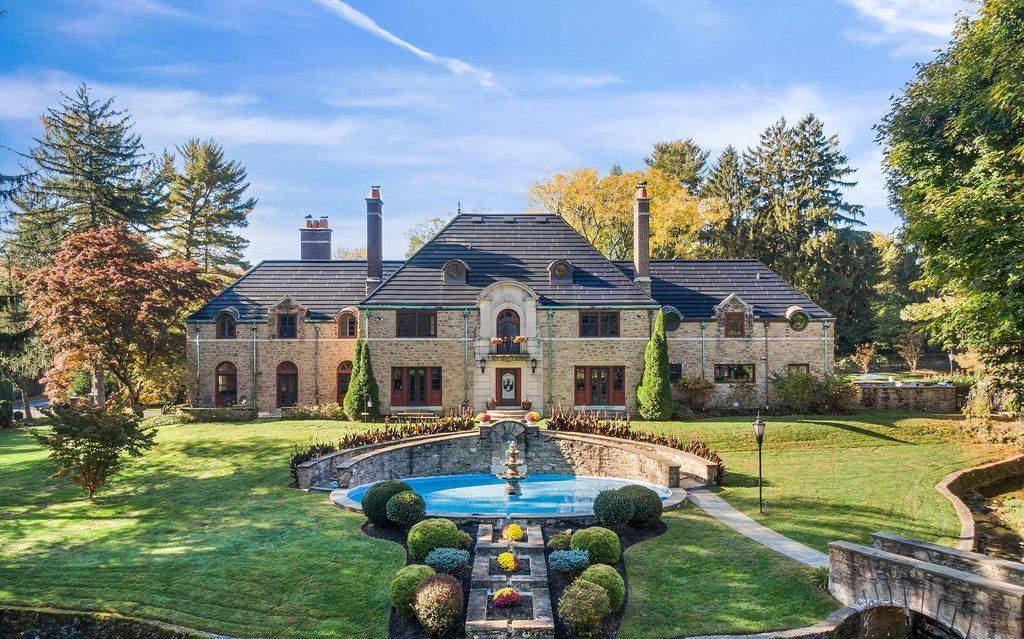
ADVERTISEMENT
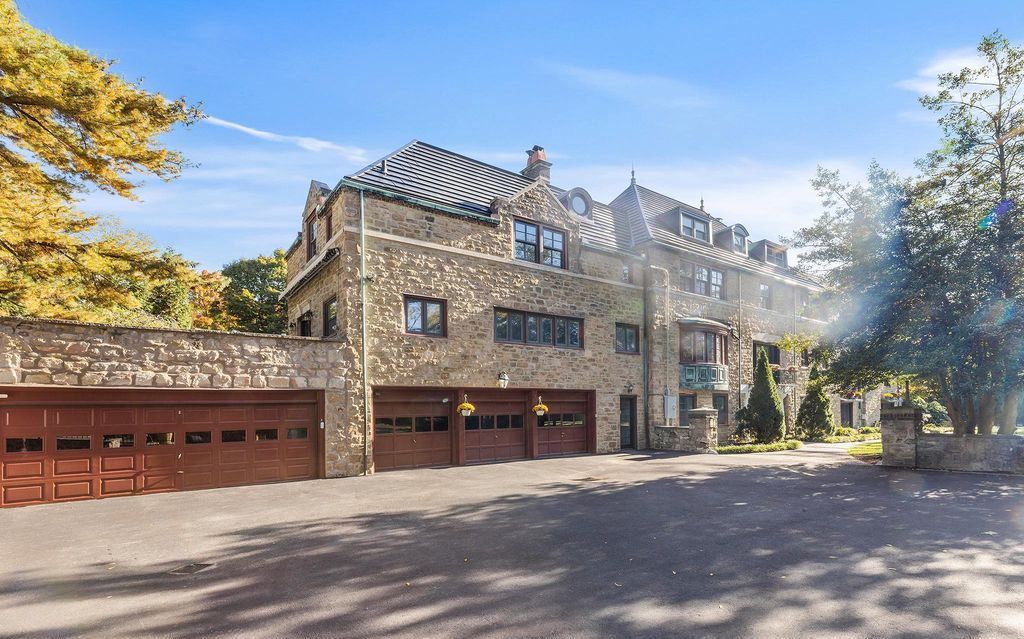
The Property Photo Gallery:






























































Text by the Agent: Exquisitely curated and impeccably maintained, this grand manor, nestled amidst verdant greenery across 1.7 acres of refined grounds, epitomizes luxury living. This 8 bedroom, 5 full and 2 half bathroom residence embodies sophistication and charm with an abundance of updates throughout. Approaching the entrance, guests are greeted by a stone bridge traversing a stream-like moat leading to a stunning saltwater fountain. The Normandy-style stone façade, enhanced with a striking new solar roof, seamlessly blends tradition with modernity, ensuring both aesthetic appeal and sustainable living. Stepping inside, the original terrazzo-tiled foyer beckons, offering glimpses of the lush surroundings through French doors opening onto a balcony. The interior exudes timeless elegance, with a central hallway connecting a spacious fireside living room and an expanded dining area, perfect for hosting lavish dinner parties. A formal study, adorned with custom wooden shelving, adds a touch of refinement. The heart of the home lies in the vibrant chef’s kitchen, boasting a 13-foot center island, luxurious marble accents, and top-of-the-line Miele appliances. No expense was spared in its renovation, with radiant floors, ample custom cabinetry, and direct access to the expansive rear patio, ideal for outdoor entertaining. Ascending the grand staircase or utilizing the elevator, the second level reveals a sprawling primary suite, complete with a marble-finished ensuite bath and cozy fireplace. This level also hosts an additional ensuite bedroom with the use of a private full bath. Three secondary bedrooms enjoy the use of a jack-and-jill bathroom. The third level hosts three additional bedrooms and one full hall bathroom. The lower level presents an inviting retreat, featuring a great room with a stone fireplace, a convenient kitchen, and French doors opening onto a garden area. Completing this level is a powder room, workshop, a half bathroom, and a full bathroom, along with a versatile apartment suite perfect for guests. Outside, the enchanting rear yard beckons with a resort-like swimming pool, expansive patio, and stone fireplace, ideal for outdoor gatherings. Mature trees provide shade and privacy, while a geothermal system efficiently heats both the pool and the entire house, ensuring year-round comfort. Rounding out this property is an attached 5-car garage. Located in the Lower Merion School District, this home sits within walking distance to Suburban Square, Narberth, and Wynnewood shopping center. With public transportation and major highways nearby, commuting from this home is a breeze.
Courtesy of Randy Barker 610-715-2077 – Compass RE (610) 822-3356
* This property might not for sale at the moment you read this post; please check property status at the above Zillow or Agent website links*
More Homes in Pennsylvania here:
- Magnificent Rustic Colorado-Style Home in Pennsylvania with Rolling Hills and Woodlands Listed for $4.995 Million
- English Charm on 10.7 Acres in Chester Springs Countryside, Pennsylvania Offered at $2,995,000
- Majestic Pennsylvania Estate on Over 10 Acres Listed for $4.5 Million
- Farview Manor: A Luxurious Pennsylvania Estate for the Discerning Buyer Offered at $2.75 Million
