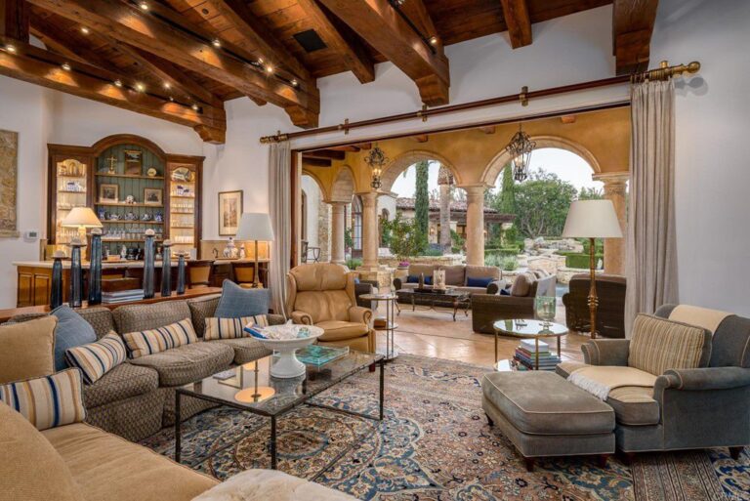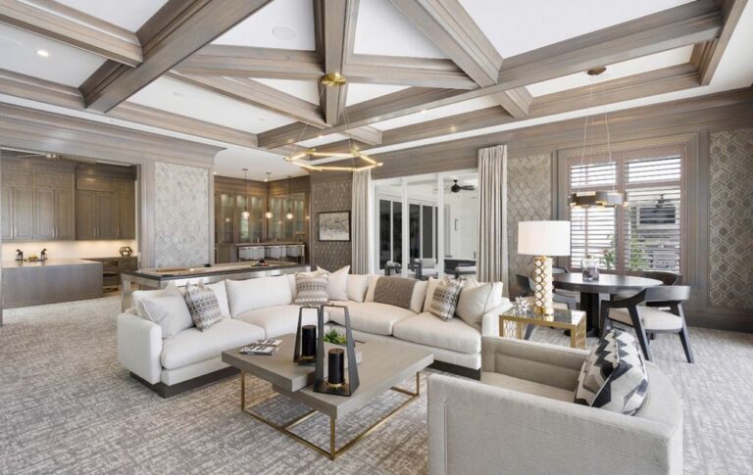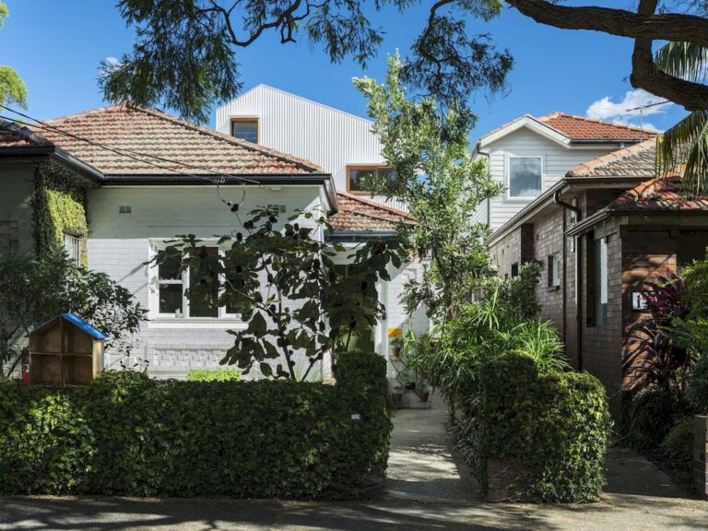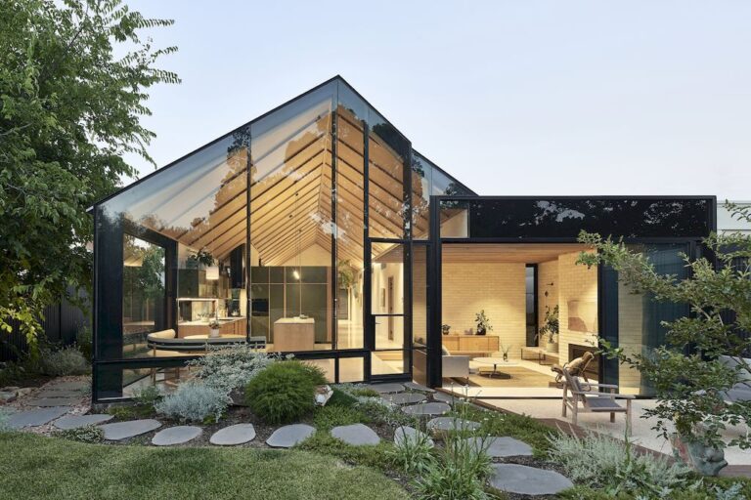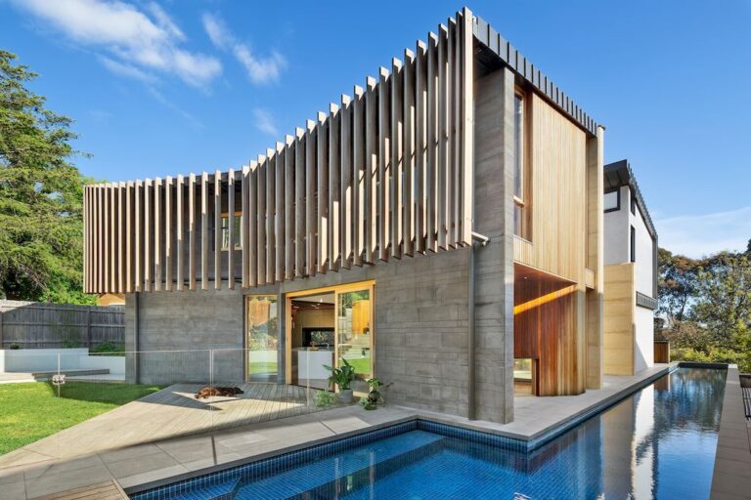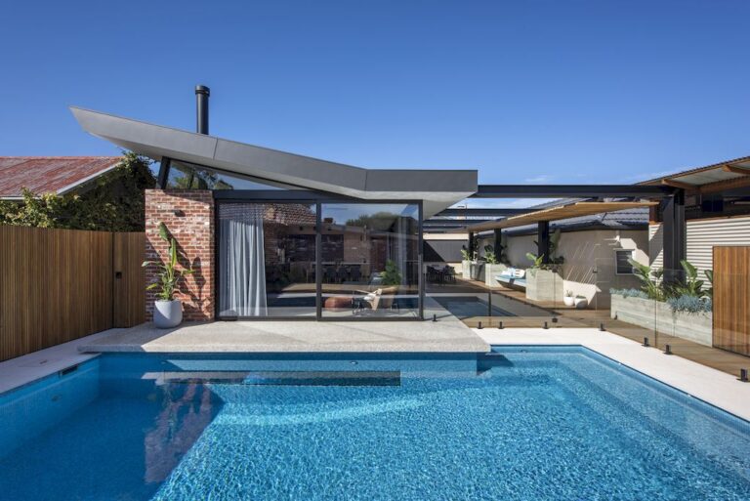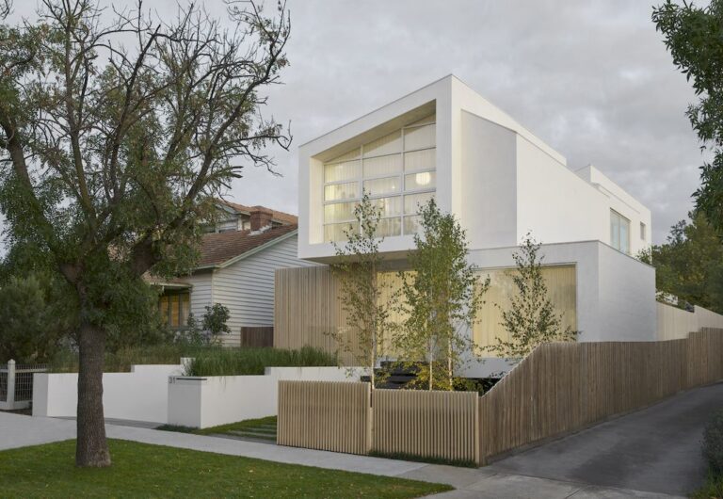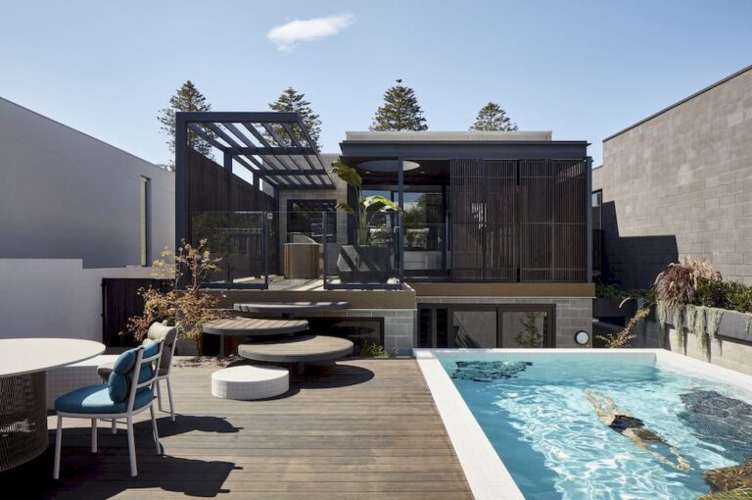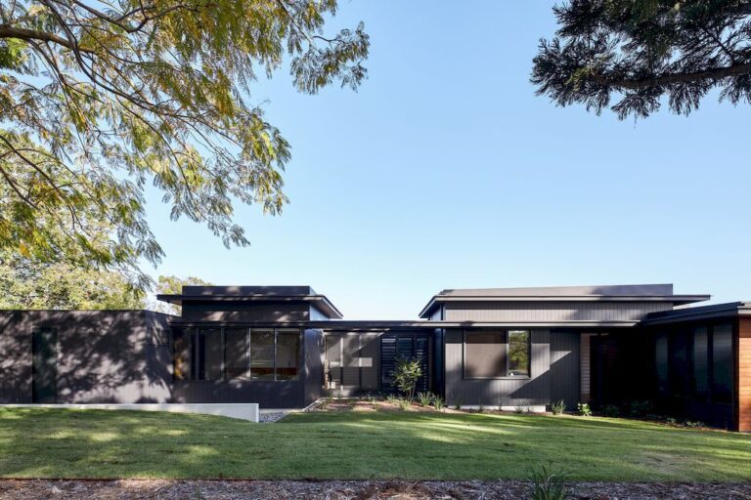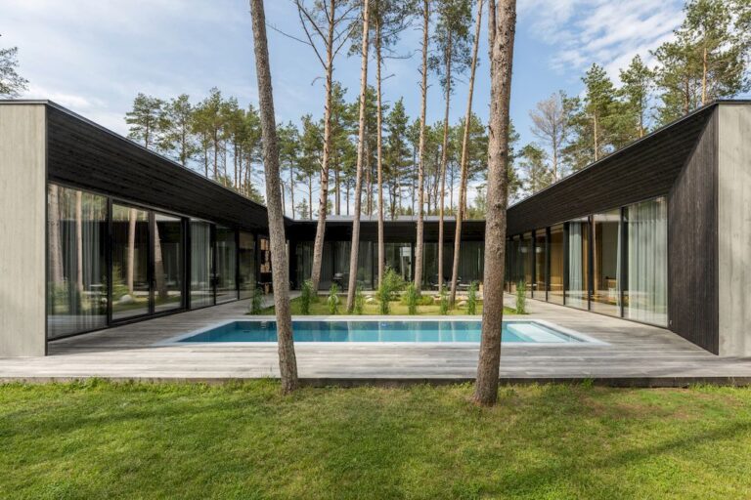You Searched for "New South Wales"
Great living rooms exist in all different sizes, dimensions, forms, styles, and colors, but warmth is the one thing that unites them all. Since you spend most of your time in the living room, you might as well make it as comfortable as possible, whatever that means to you. There are a few design techniques […]
A pleasant living area might have the ideal foundation thanks to neutral colors. Shades of white, cream, gray, brown, and black when used in paint, furniture, and decor, produce easygoing, livable color schemes. You may create a welcoming space that matches your style using these living room ideas neutral. A living room that uses only one […]
Fondue House recently designed by Castlepeake Architects, a Sydney based architectural practice with many years experience, is an elegant project. Indeed, this house suceeded to seek the inspiration from beyond its boundaries to fulfill the client’s desire for natural light and an increased connection to surroundings. In addition to this, the sense of space within […]
Parkside Residence designed by Ashley Halliday, takes it’s cues from the adjacent 1880’s Villas – form, scale, set backs, roof profiles – a simple, contemporary palette of complimentary materials and finishes introduced. The brief was to create a comfortable and contemporary new single level family home that nurtures and connects. But a key challenge was […]
Boulevard House located on The Boulevard, this steep site presented exciting opportunities to Green Sheep Collective, the design taking advantage of a beautiful Northern aspect, along with stunning views to trees along the Yarra River, and to the city beyond. Indeed, two East – West pavilions, linked by a central circulation core, use passive solar […]
Plympton house designed by Contech is a stunning project with impressive indoor – outdoor connection. The house preserves the character of this 1950’s Art Deco home with the existing stone façade. Also create flexible living spaces that connected to outdoor areas. Recycled brick walls form the spine of the extension provide texture to the living […]
Modern family home named Kellett Street House designed by C.Kairouz Architects is an an elegant and clear beauty project. It located in suburb of Melbourne, Australia with a light exterior with vertical wood accents. Indeed, this home designed to encourage bright and uncluttered spaces. Also, it was a collaborative effort between the architects, interior designers […]
Shutter House is an incredible project which is result from the coordination between Mobilia Perth based architectural and interior designer studio State Of Kin to furnish it. This inspiring and forward thinking home designed for the modern family and furnished with some of the world’s most renowned and decorated brands. Also, carefully hand picked to […]
Goodtown House designed by Alexandra Buchanan Architecture sits gently on the site where subtle level changes navigate the landscape and the orientation. This house located on a spacious site with the airy and greeny nature. The introduction of a courtyard between the bedrooms and the living spaces was vital to allow the internal spaces to […]
U shaped House named Estonian completed by Kuu Arhitektid is impressive project which is harmony with its wooded context. Indeed, nestled in a wooded area of Pringi, Estonia, the Laaneotsa house is a single – story structure completed with sincere architectural discretion. The residence laid out as a serene horizontal volume and does not exude […]
