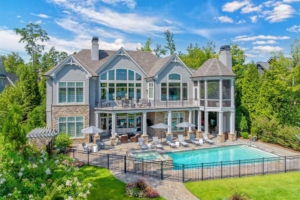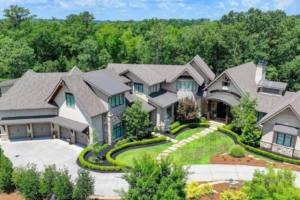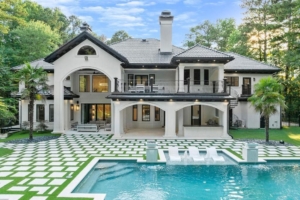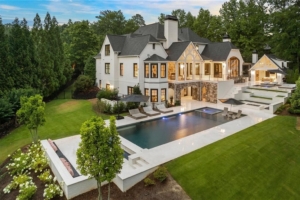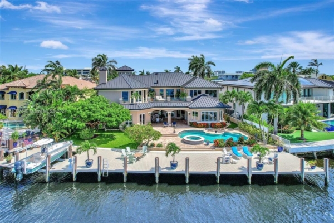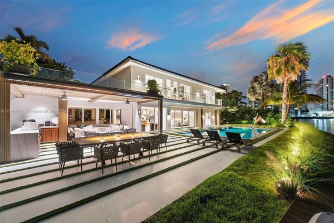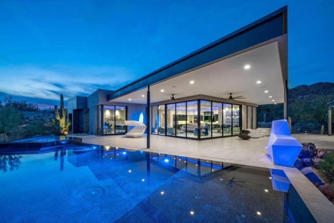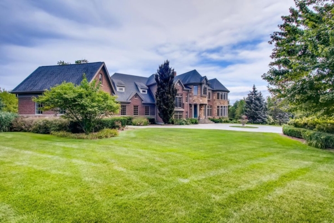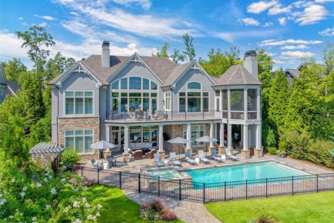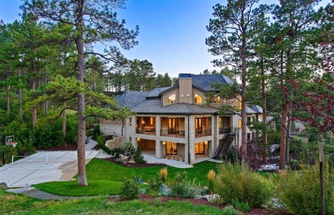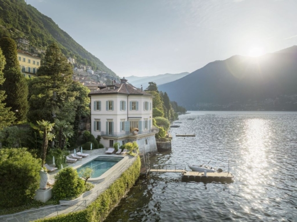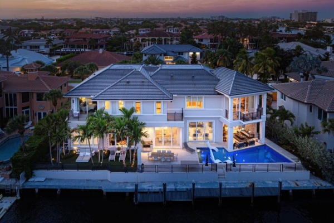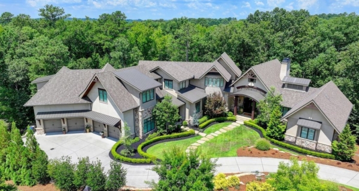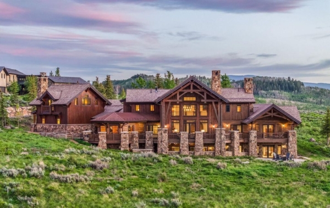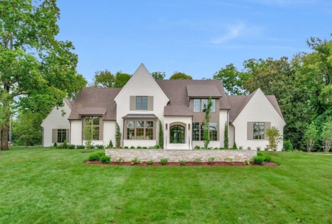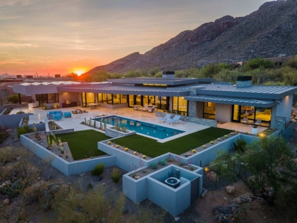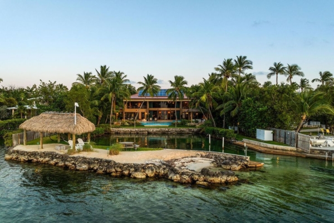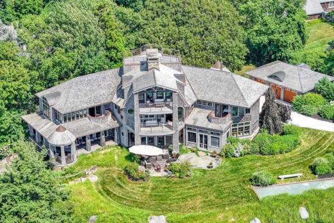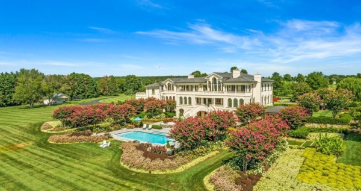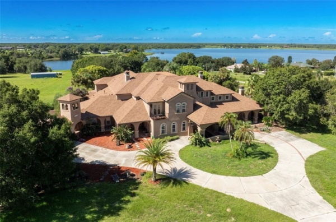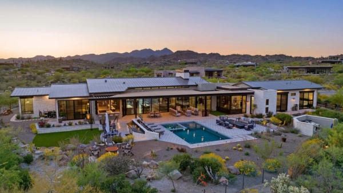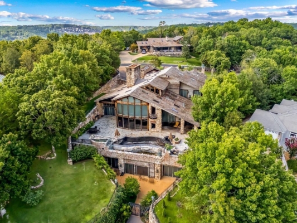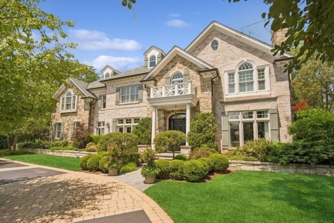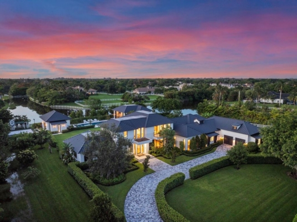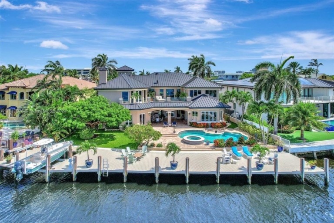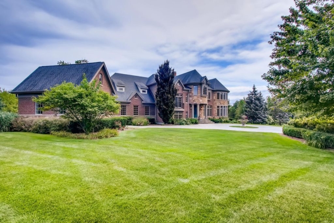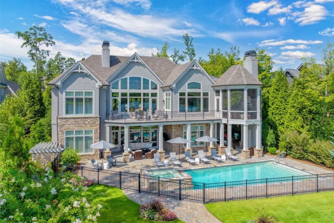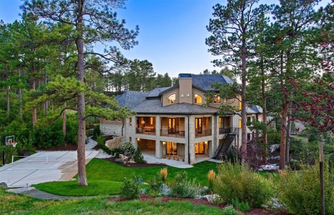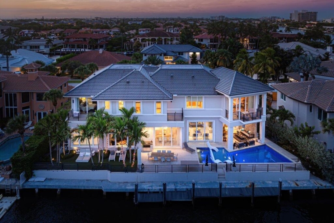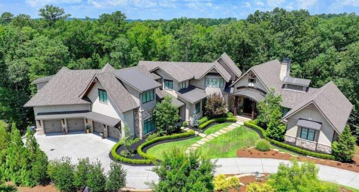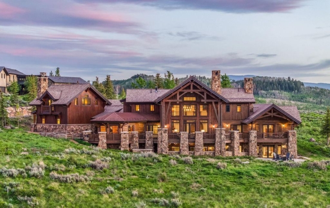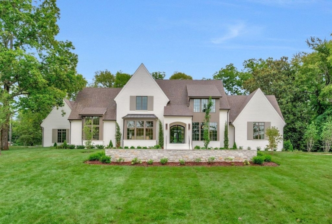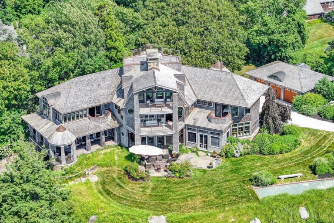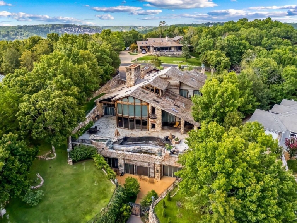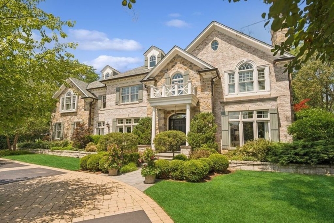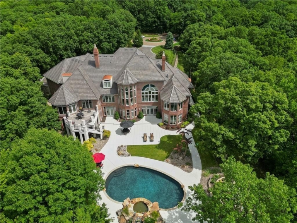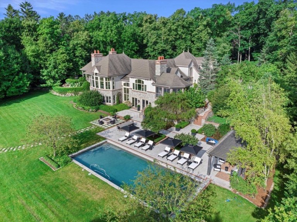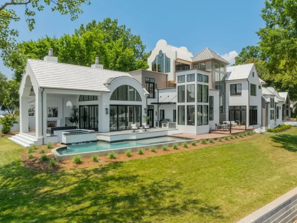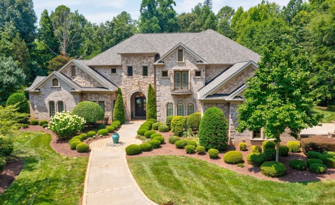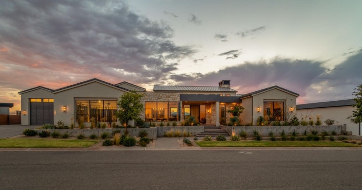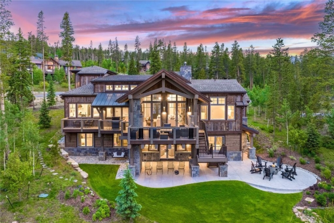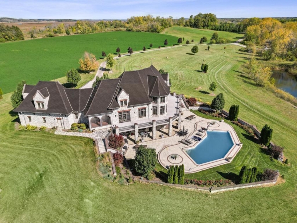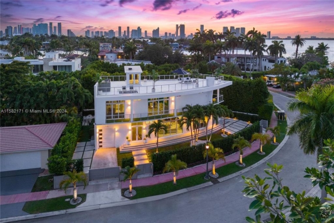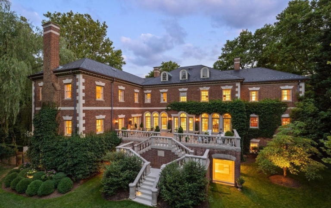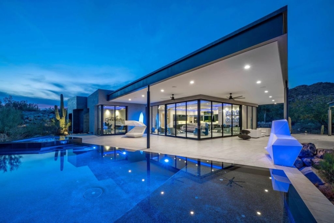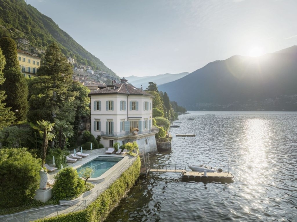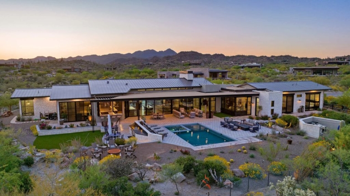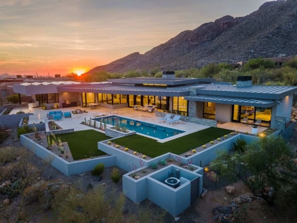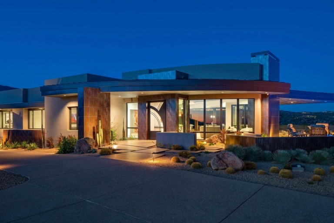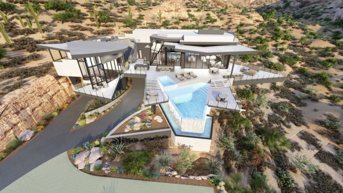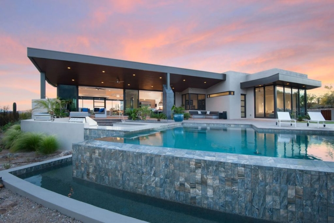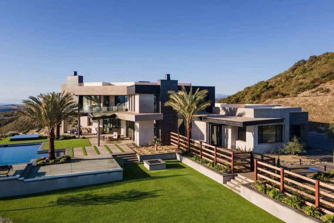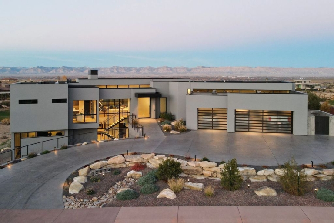ADVERTISEMENT
Contents
560 Lost River Bnd, Milton, Georgia
Description About The Property
In the exclusive Rivers Edge community of Milton, Georgia, 560 Lost River Bnd emerges as a luxurious haven, defining elegance and practicality. The regal estate, adorned with alluring stone and crowned by a slate roof, sprawls gracefully over 4.58 acres, a testament to the meticulous craftsmanship of T.S. Adams Studio. Inside, a commercial-grade elevator effortlessly links three levels, revealing interiors adorned with a harmonious blend of stone, wood, and brick walls, accentuated by the enduring beauty of Venetian plaster. The heart of the home, a culinary masterpiece kitchen featuring top-tier appliances, is complemented by a secondary butler’s kitchen and a walk-in pantry. The main level hosts an office, library, and a sumptuous owner’s suite, while the second floor accommodates three bedrooms and four full baths, each floor boasting its own laundry facilities. Panoramic windows in the kitchen seamlessly connect with the outdoor oasis, offering views of the pool. French doors lead to a fenced backyard, extending the poolside experience to a tranquil side yard. The basement unfolds as a retreat, housing a sauna, temperature-controlled wine room, safe room, family media room, and billiard area, culminating in a basketball court with daylight entry. Parking is ample, with a porte cochere leading to a motor court and a 4-car garage. 560 Lost River Bnd epitomizes a distinctive lifestyle, seamlessly intertwining design, luxury, and functionality within the esteemed Rivers Edge community.
To learn more about 560 Lost River Bnd, Milton, Georgia, please contact Carl Soriano 770-906-7687 – Ansley RE|Christie’s Int’l RE for full support and perfect service.
The Property Information:
- Location: 560 Lost River Bnd, Milton, GA 30004
- Beds: 6
- Baths: 10
- Living: 9,952 sqft
- Lot size: 4.58 Acres
- Built: 2018
- Agent | Listed by: Carl Soriano 770-906-7687 – Ansley RE|Christie’s Int’l RE
- Listing status at Zillow
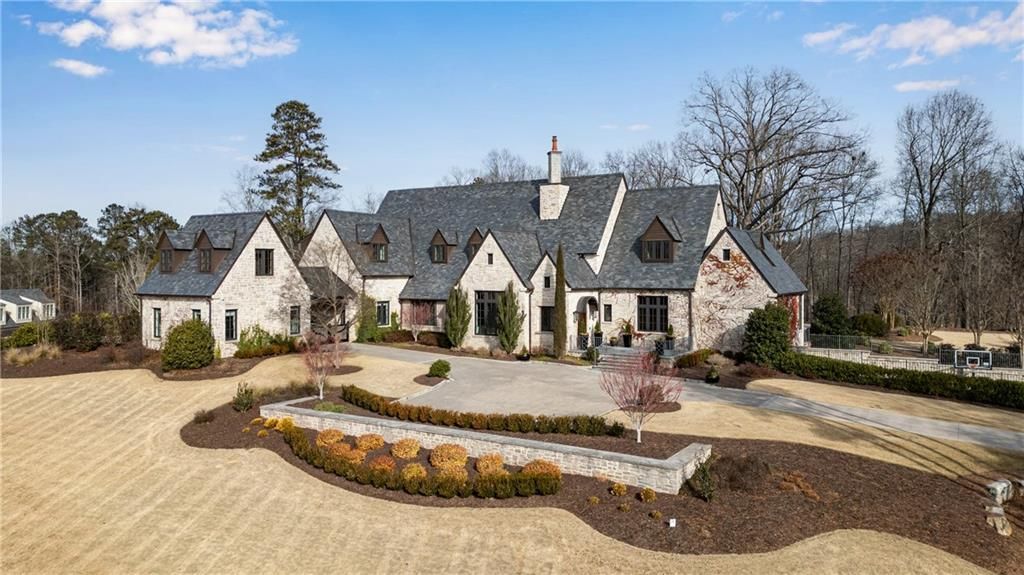
ADVERTISEMENT
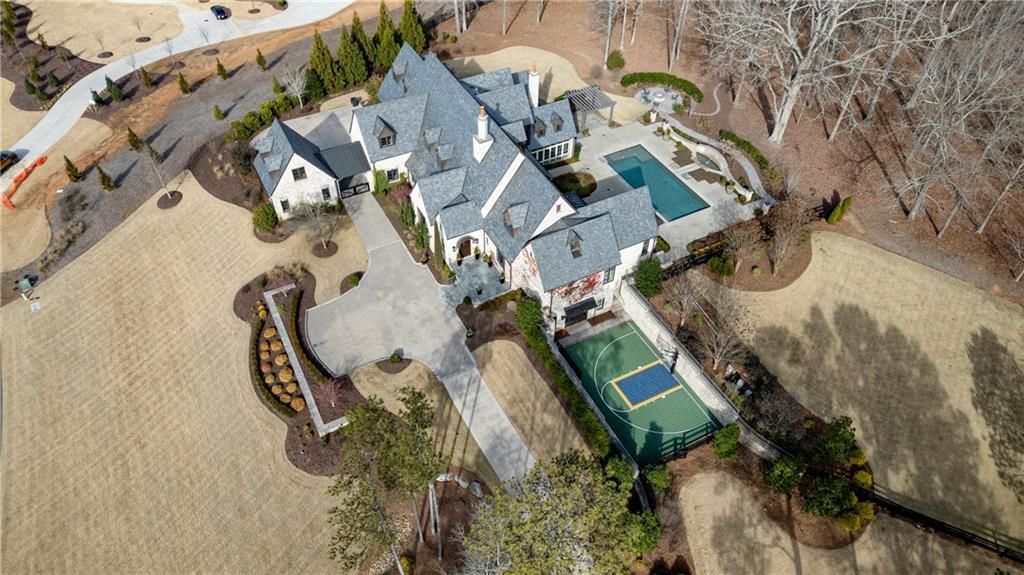
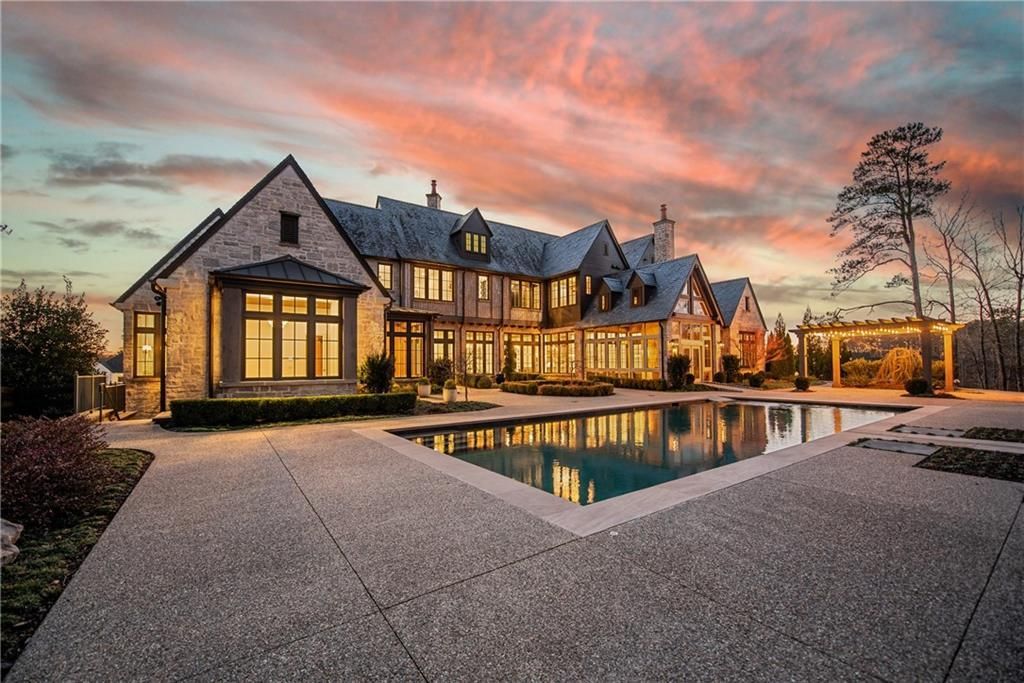
ADVERTISEMENT
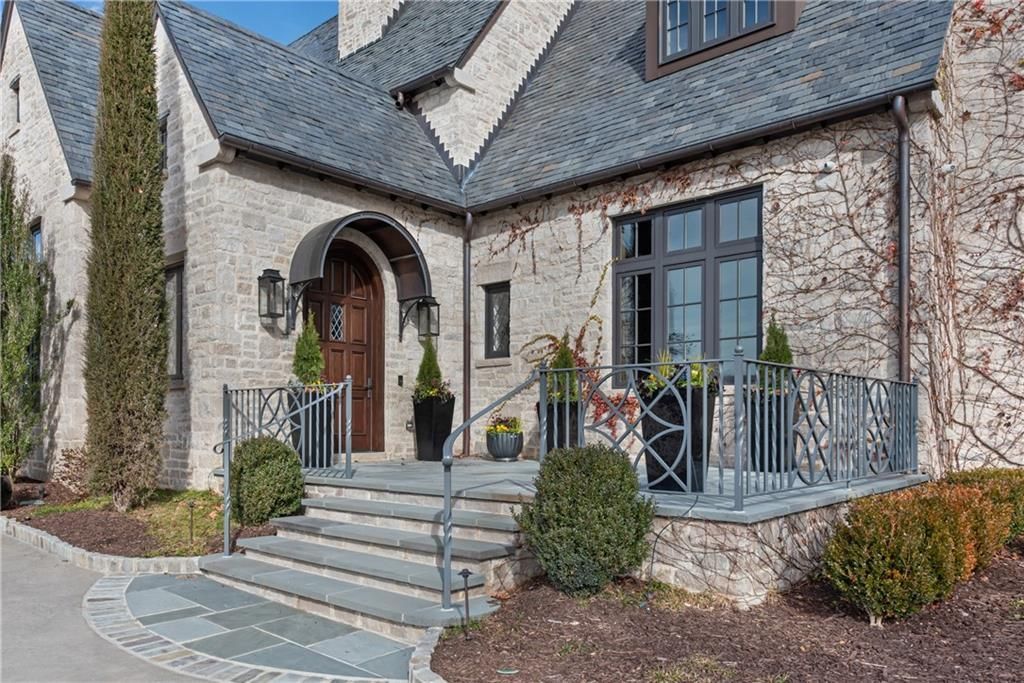
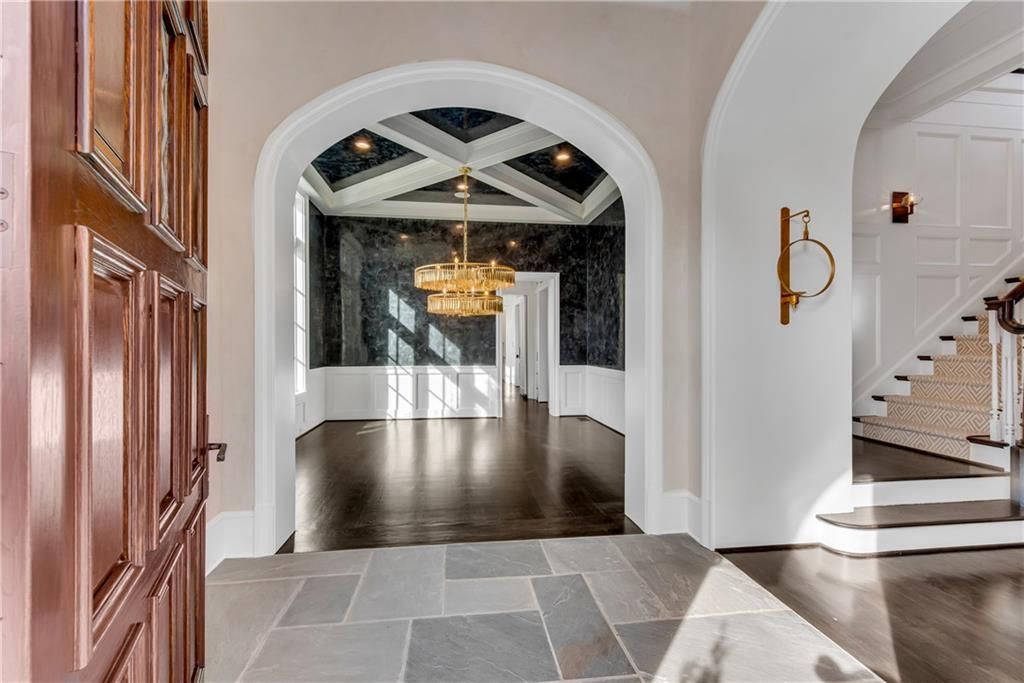
ADVERTISEMENT
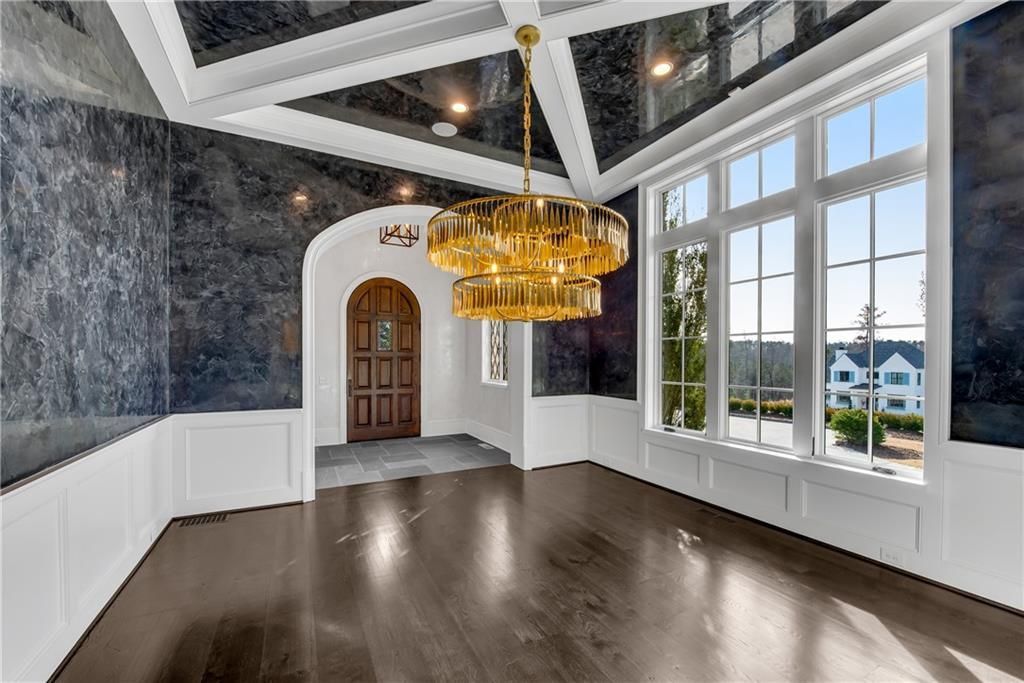
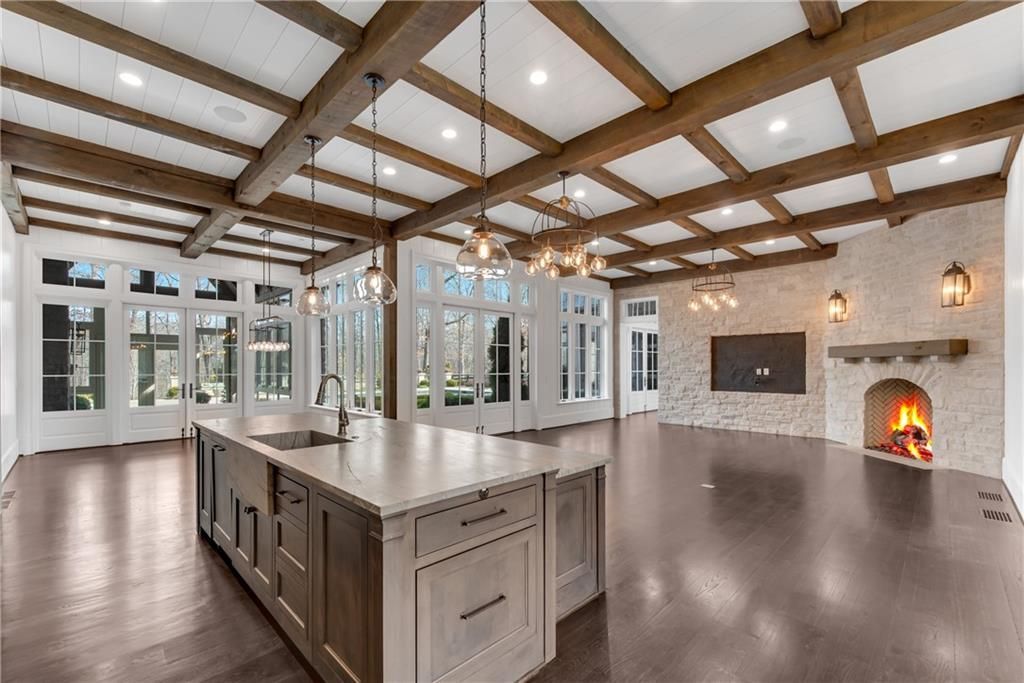
ADVERTISEMENT
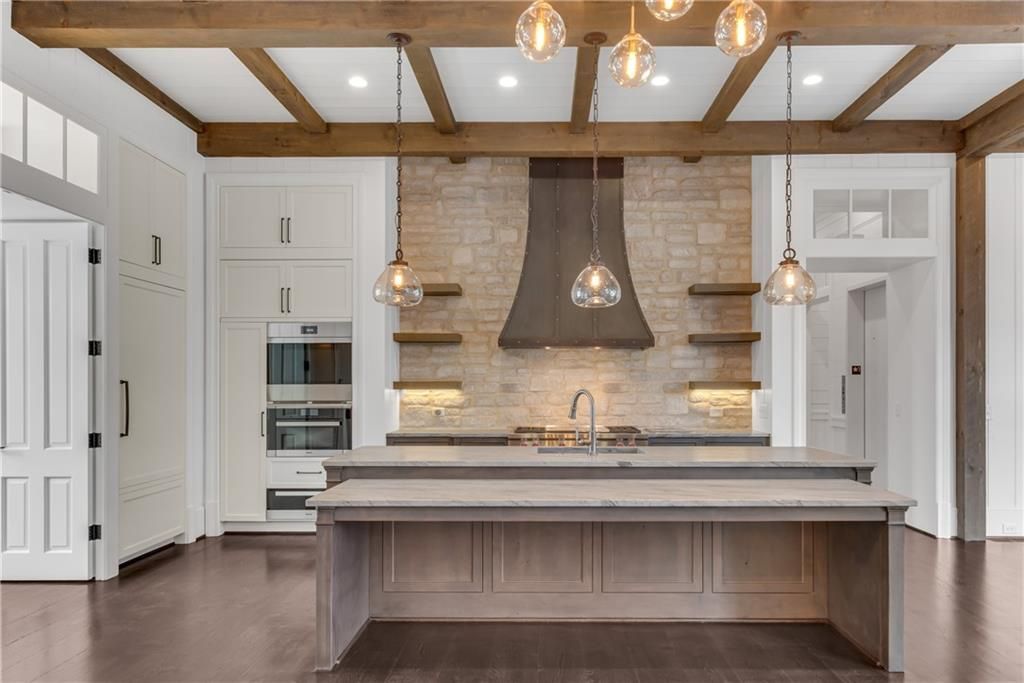
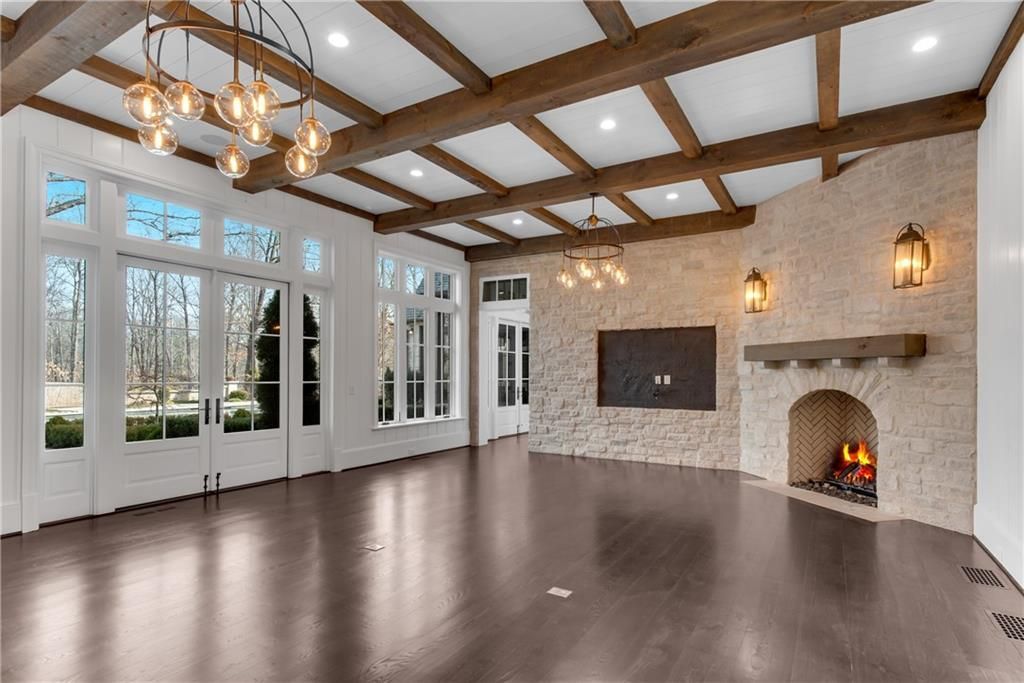
ADVERTISEMENT
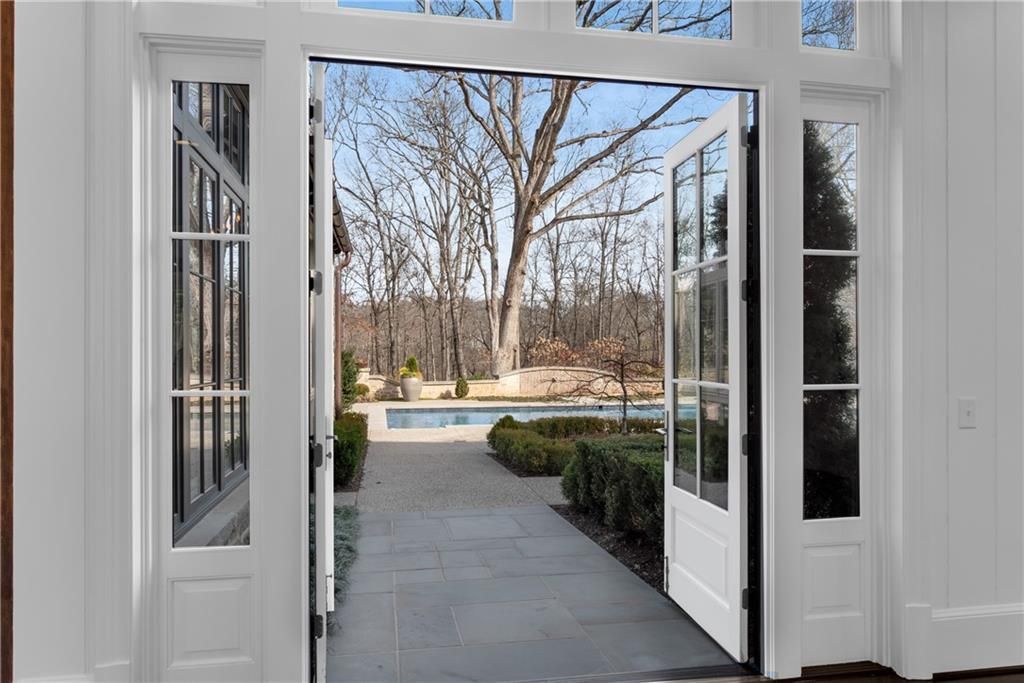
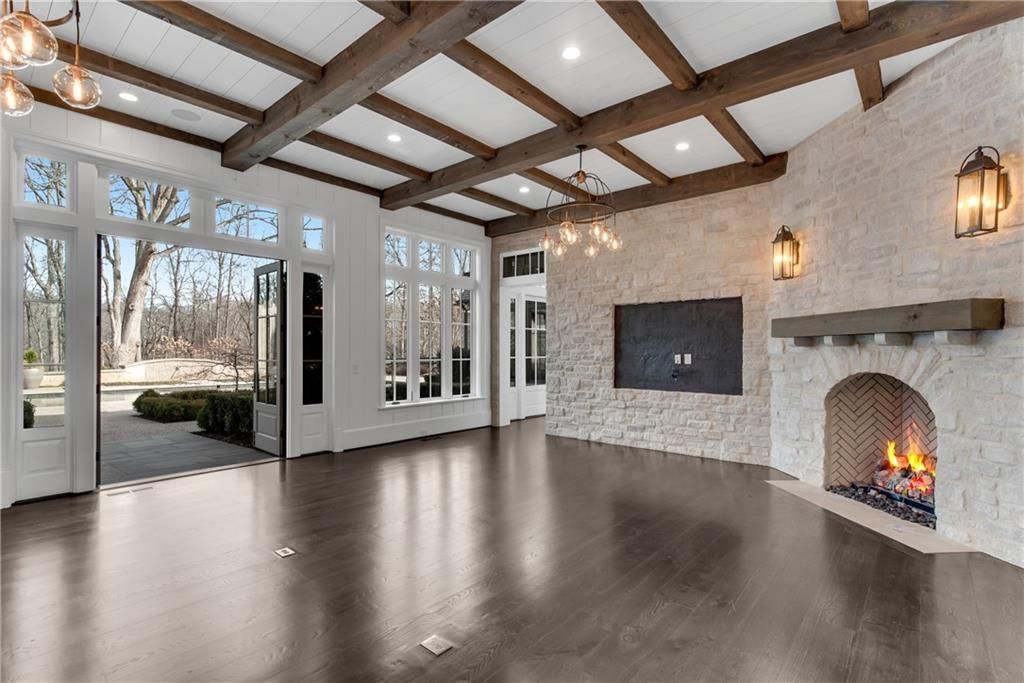
ADVERTISEMENT
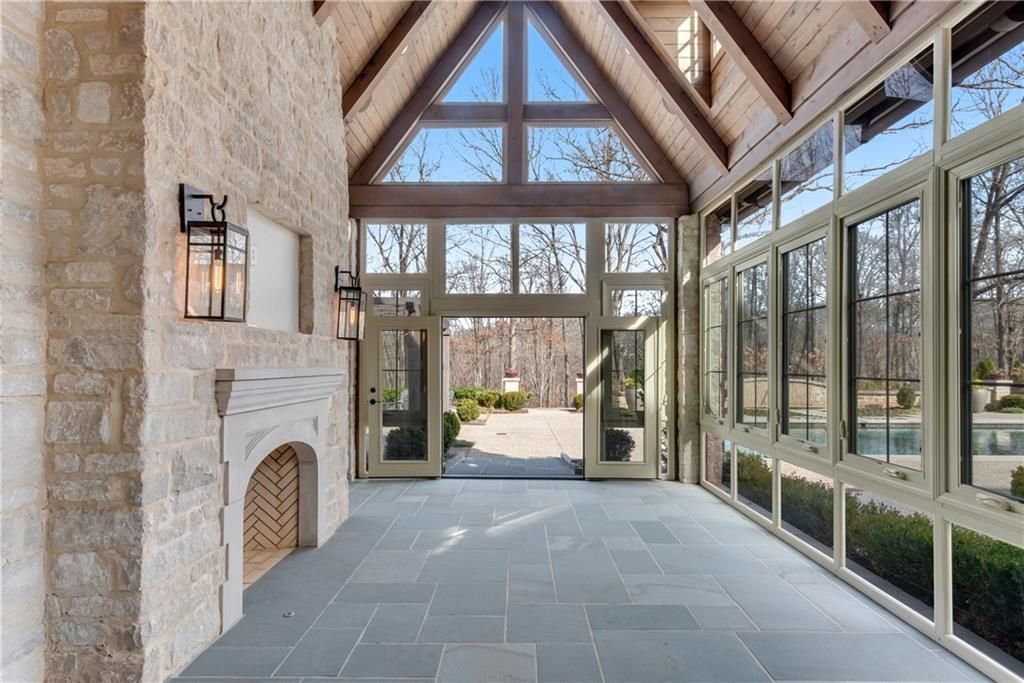
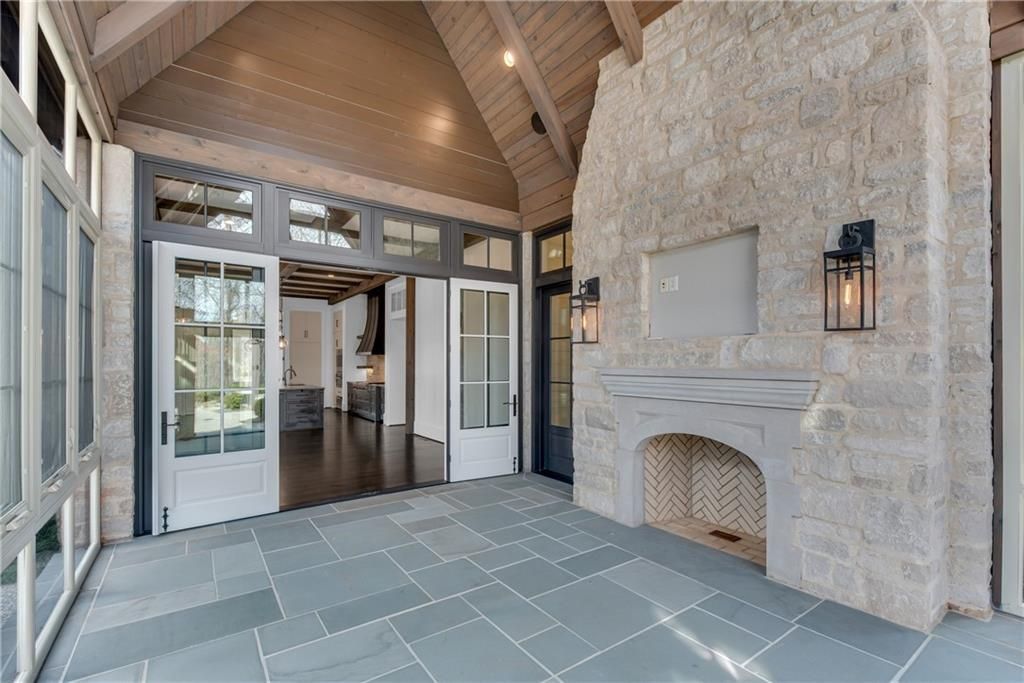
ADVERTISEMENT
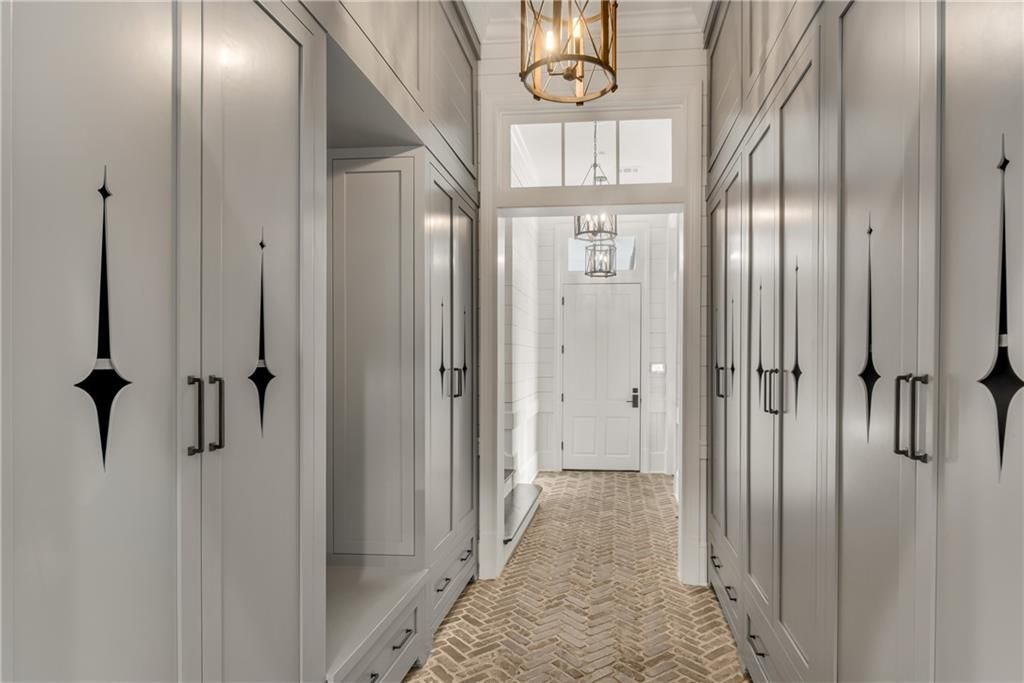
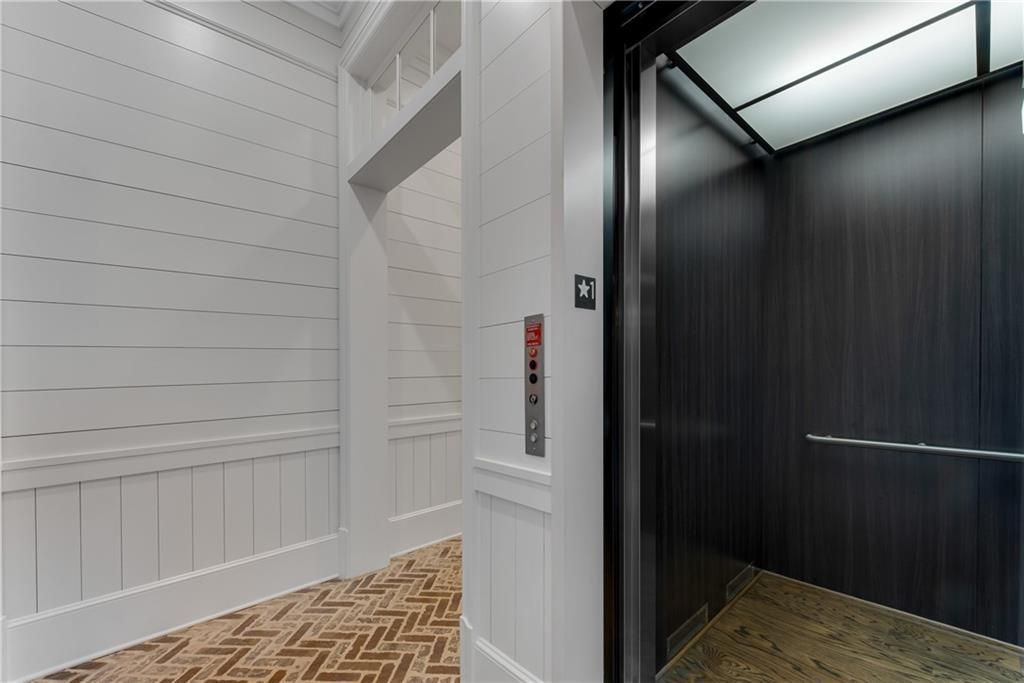
ADVERTISEMENT
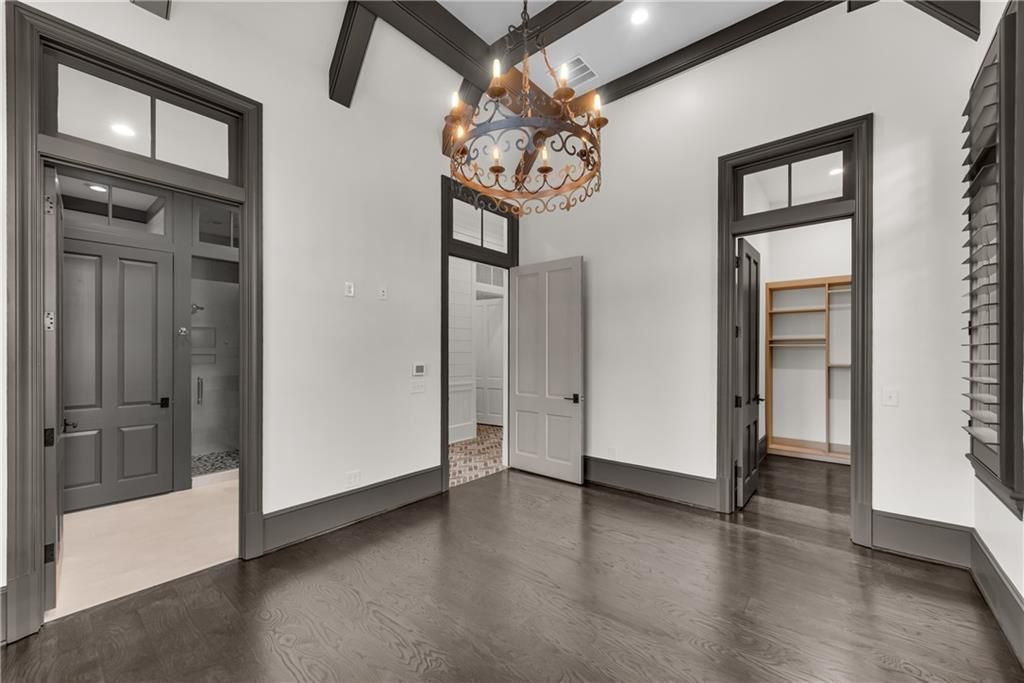
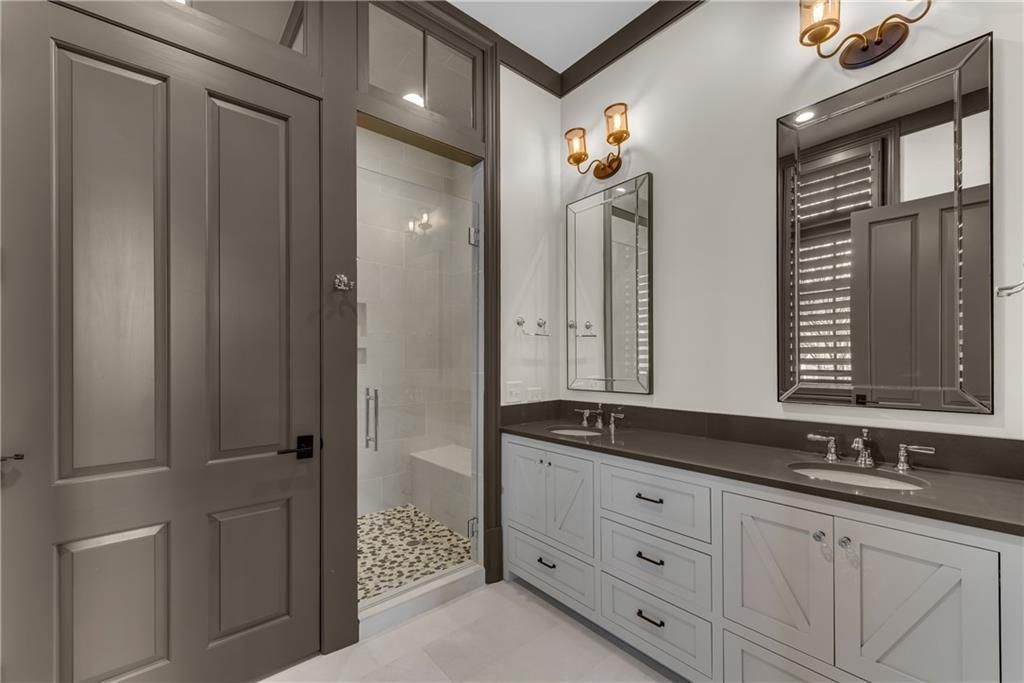
ADVERTISEMENT
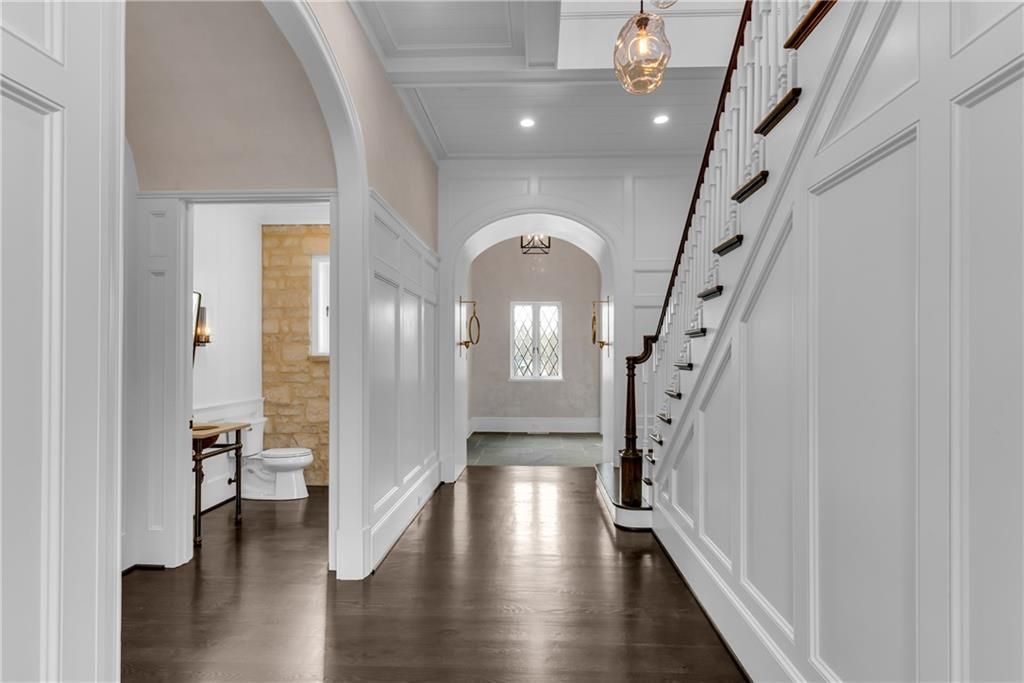
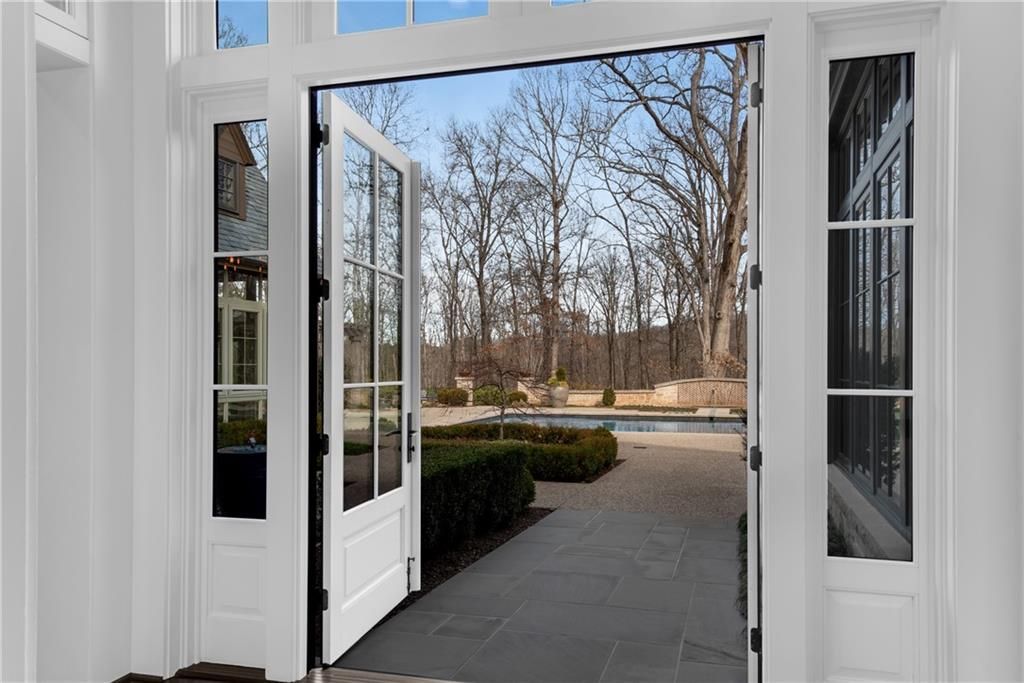
ADVERTISEMENT
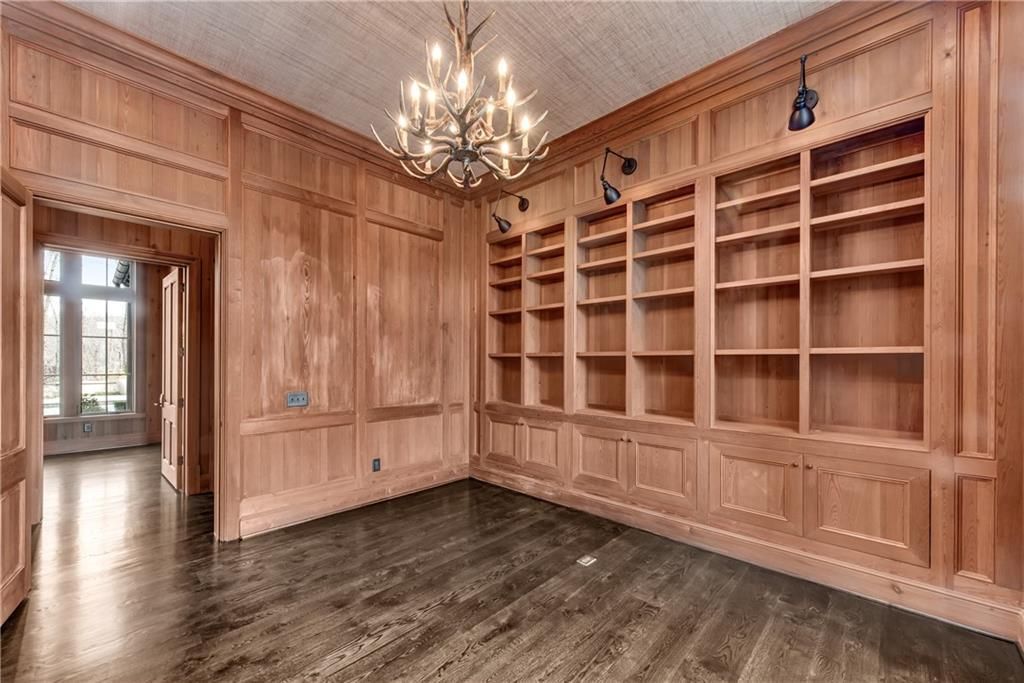
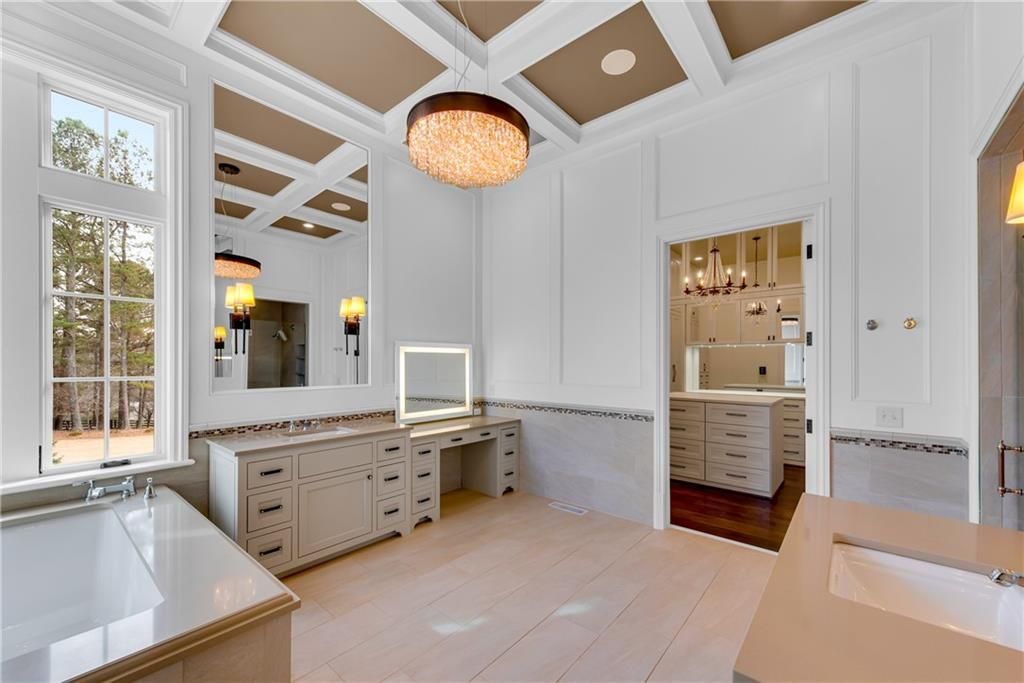
ADVERTISEMENT
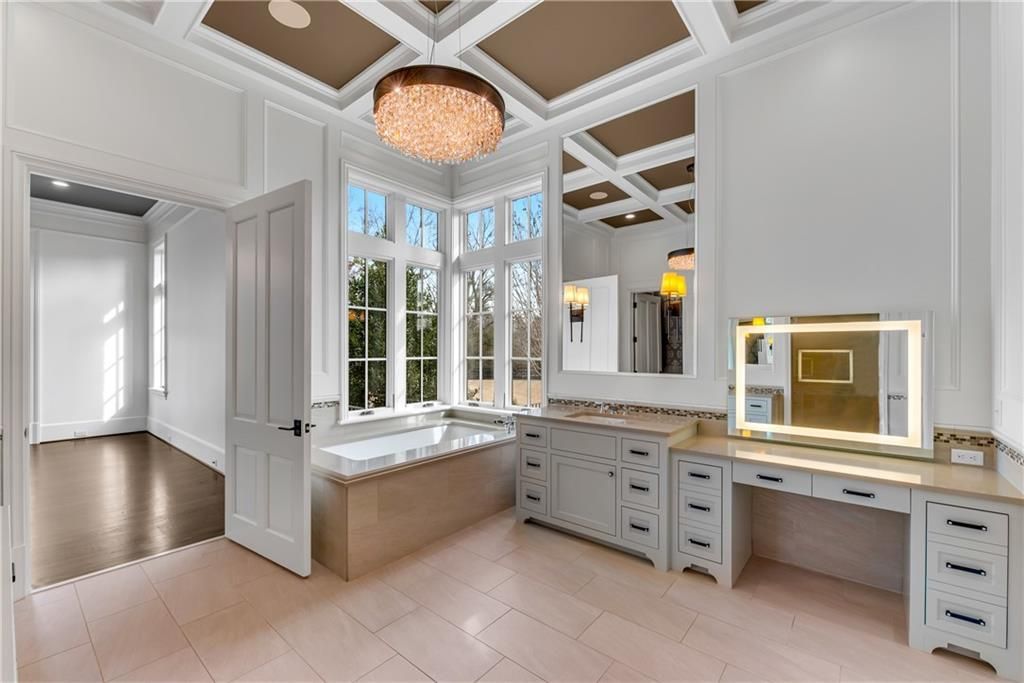
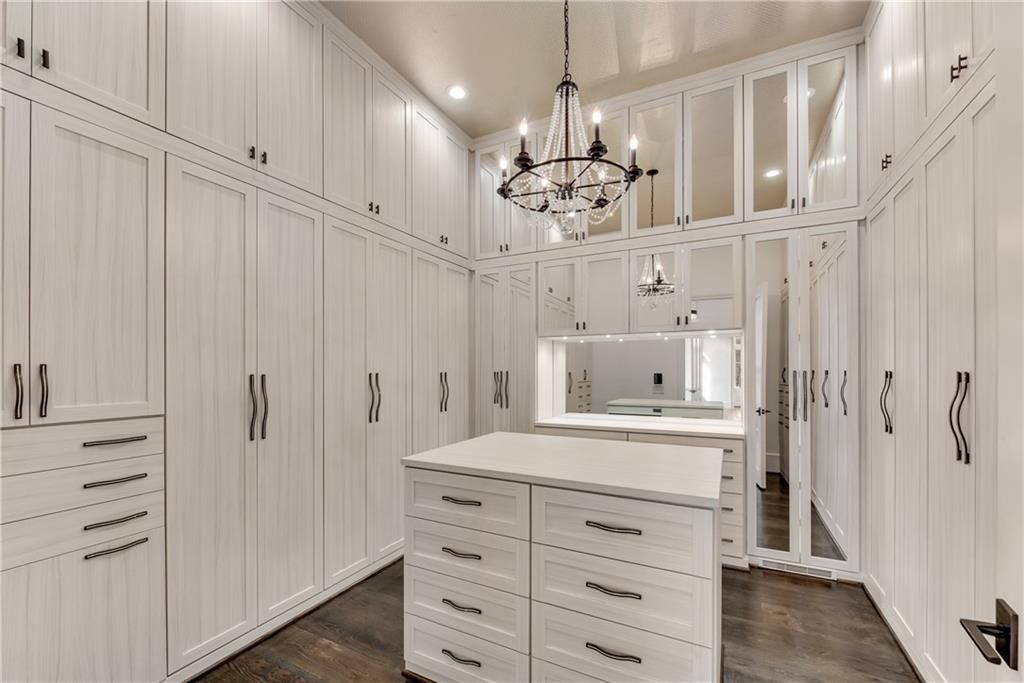
ADVERTISEMENT
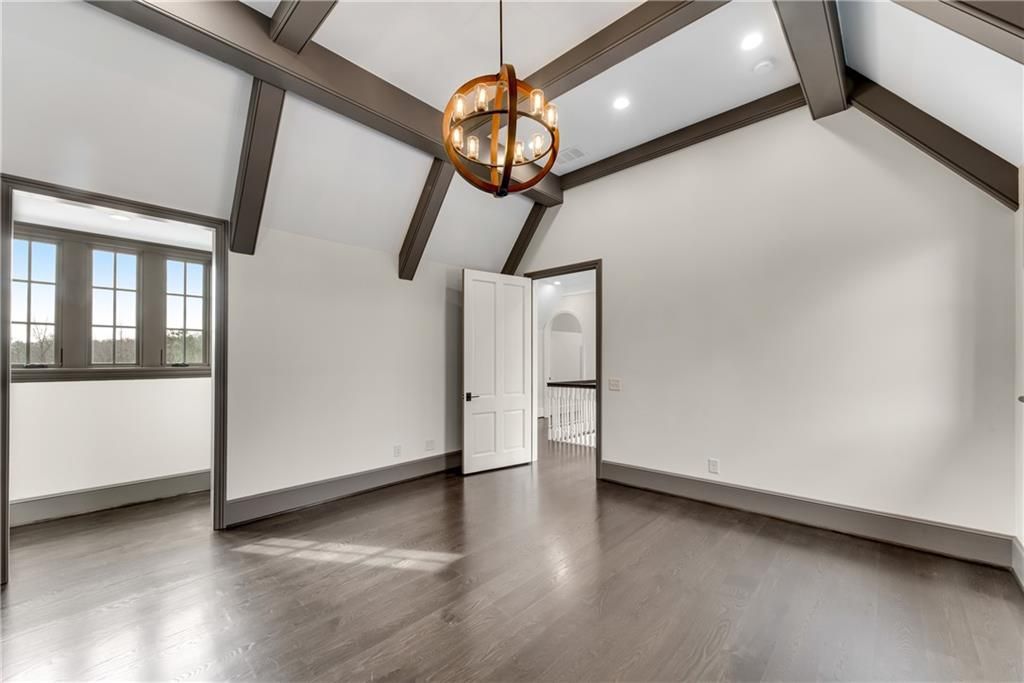
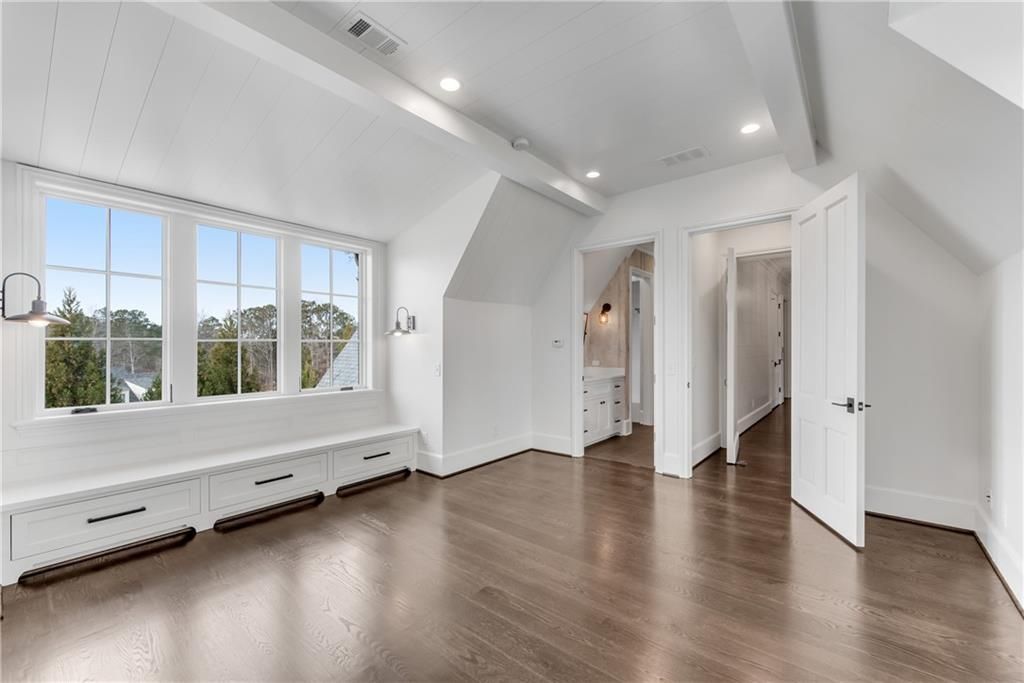
ADVERTISEMENT
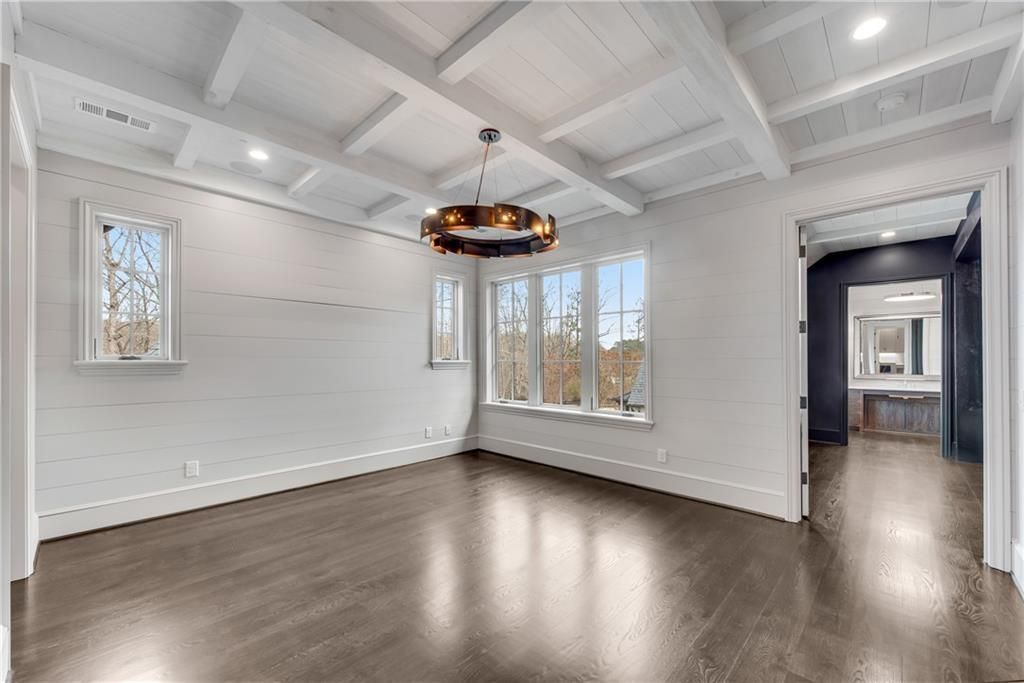
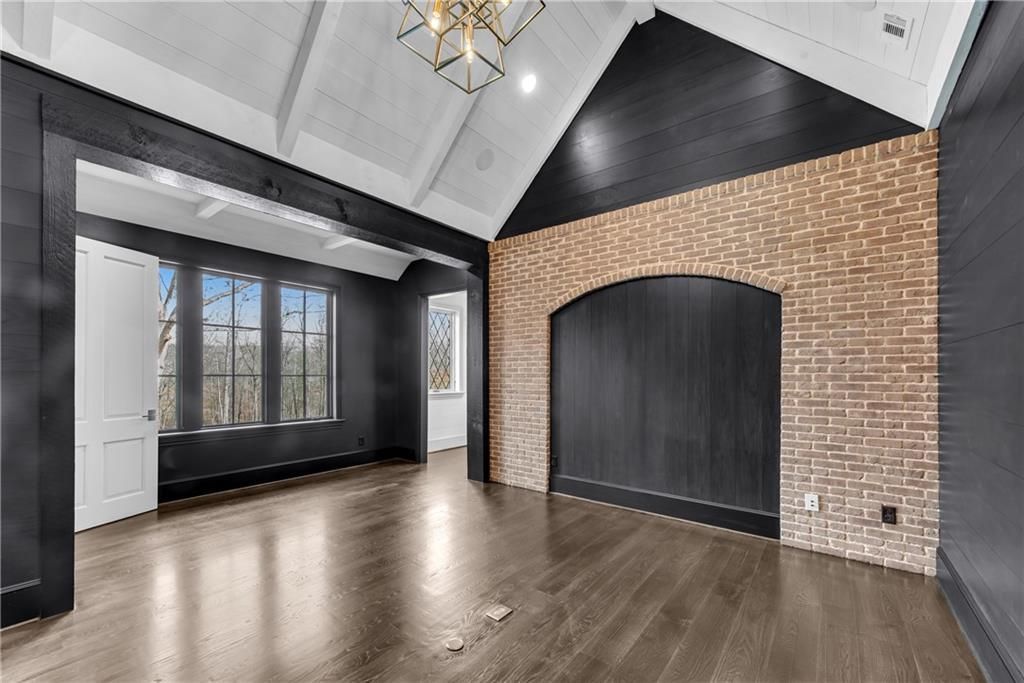
ADVERTISEMENT
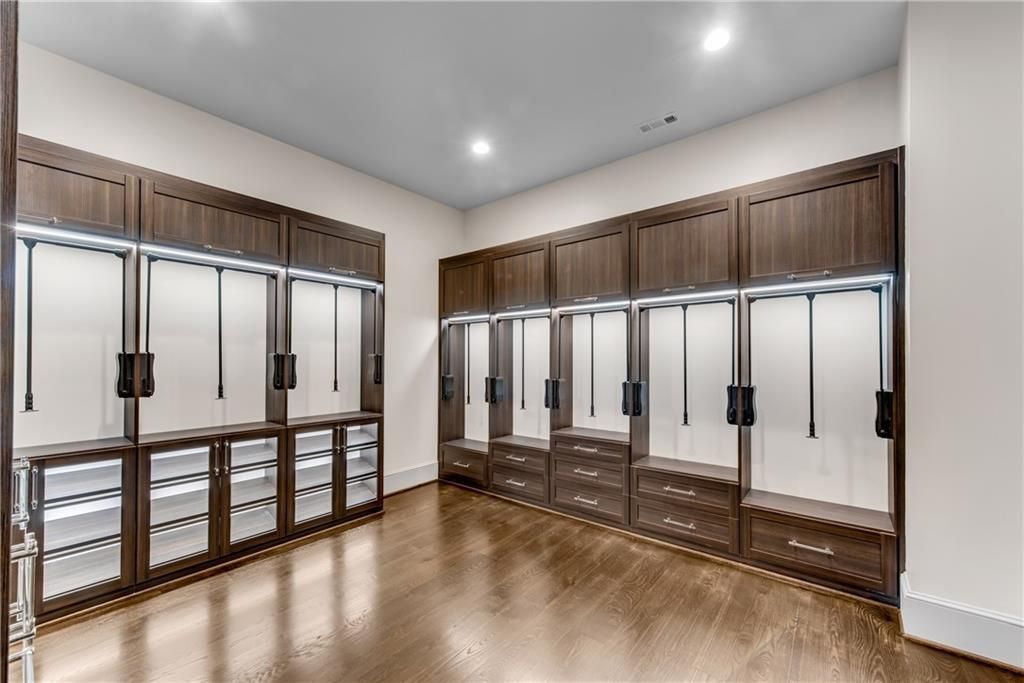
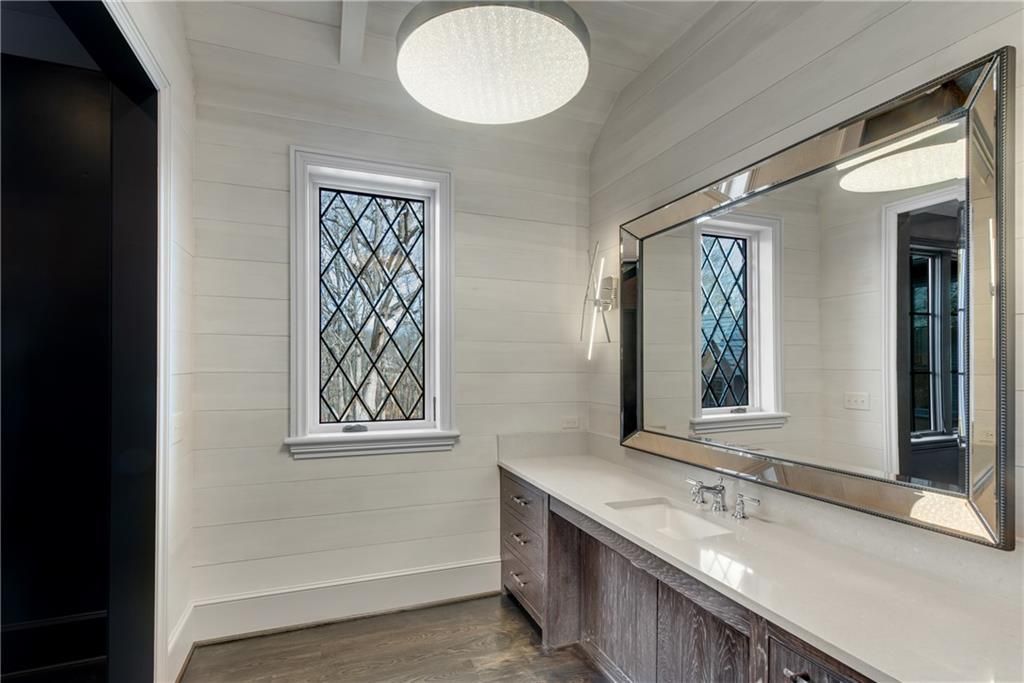
ADVERTISEMENT
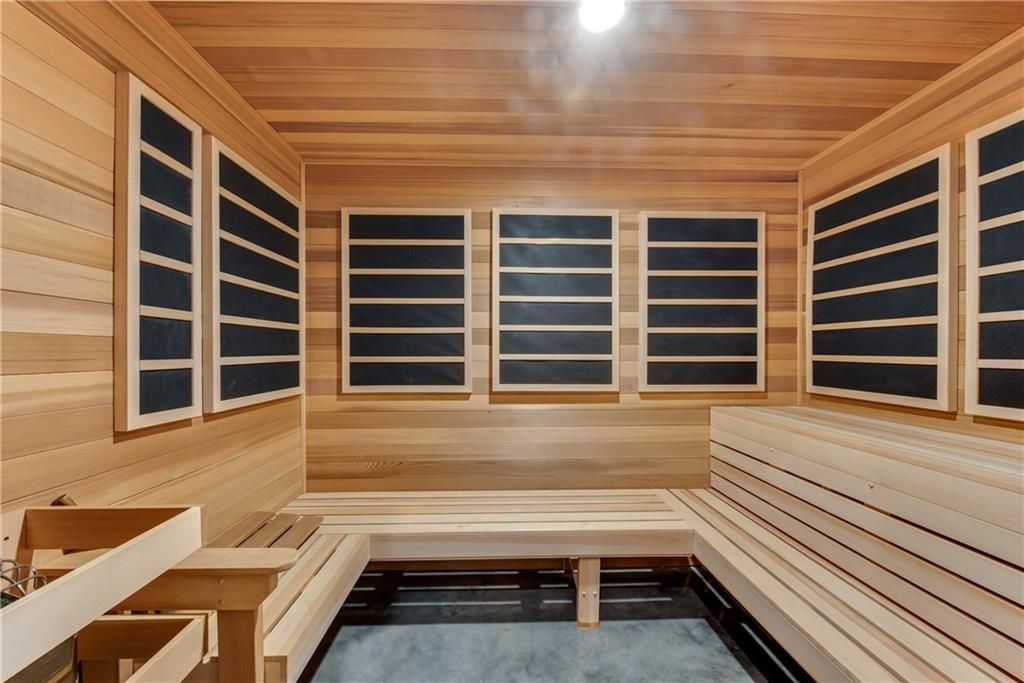
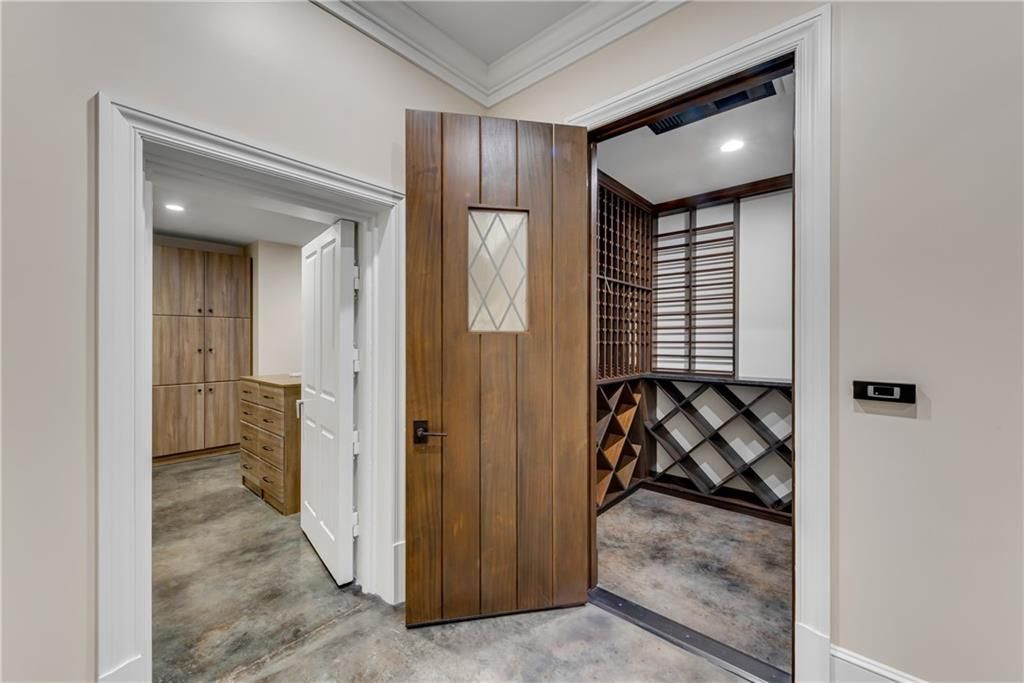
ADVERTISEMENT
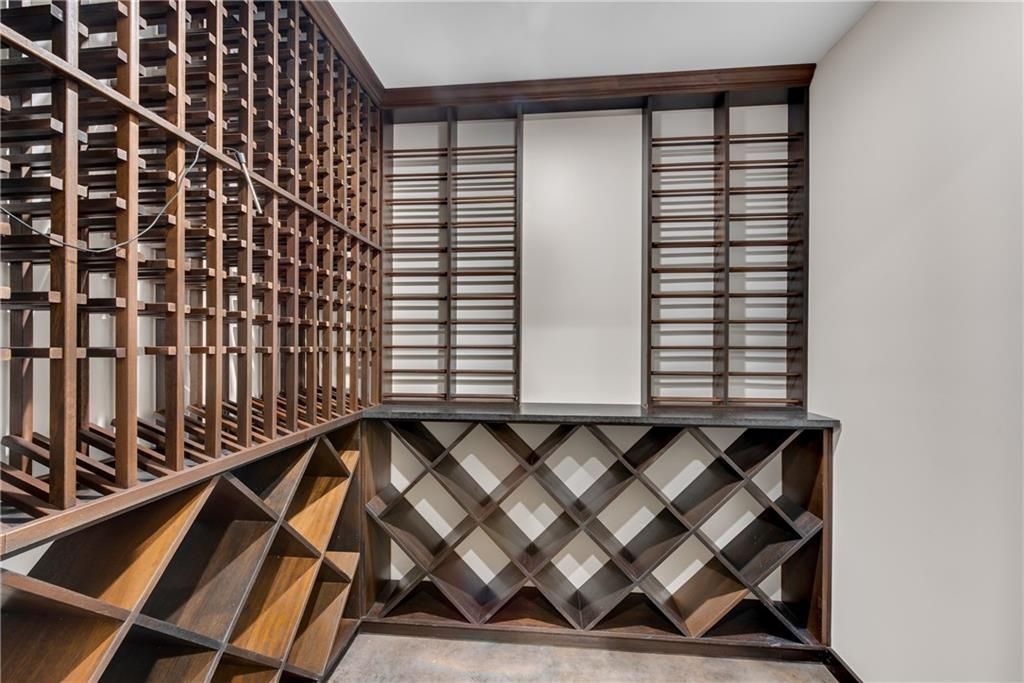
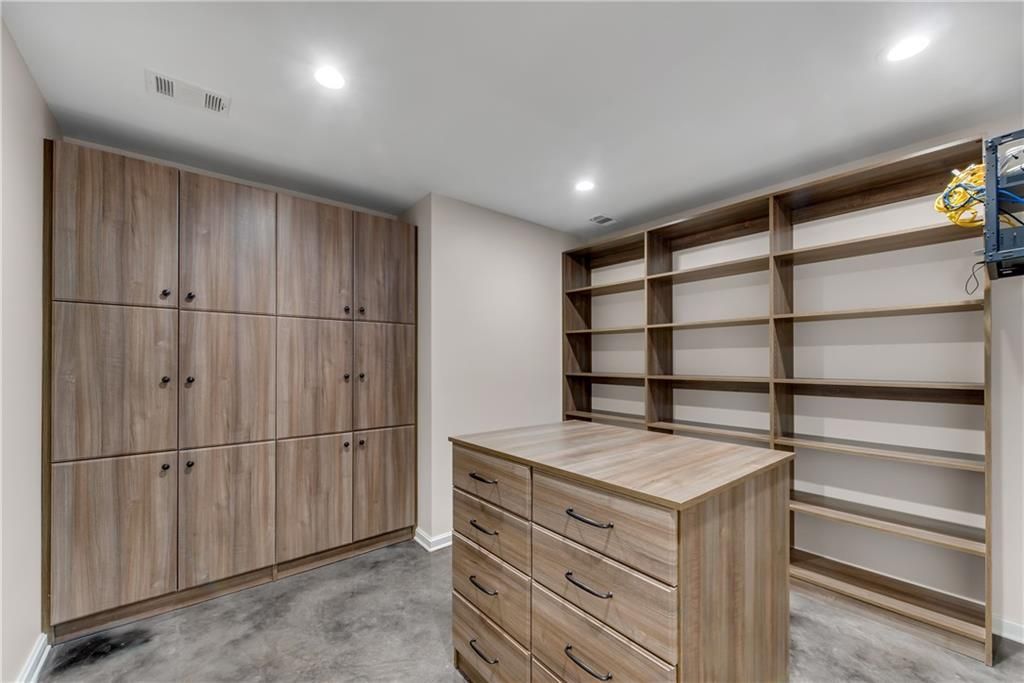
ADVERTISEMENT
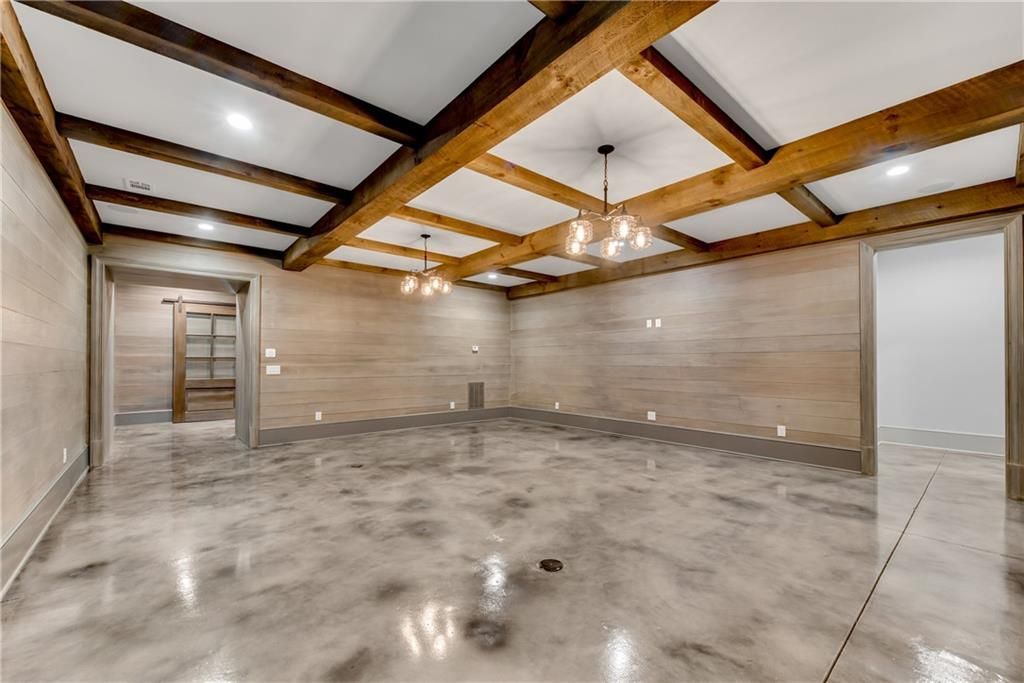
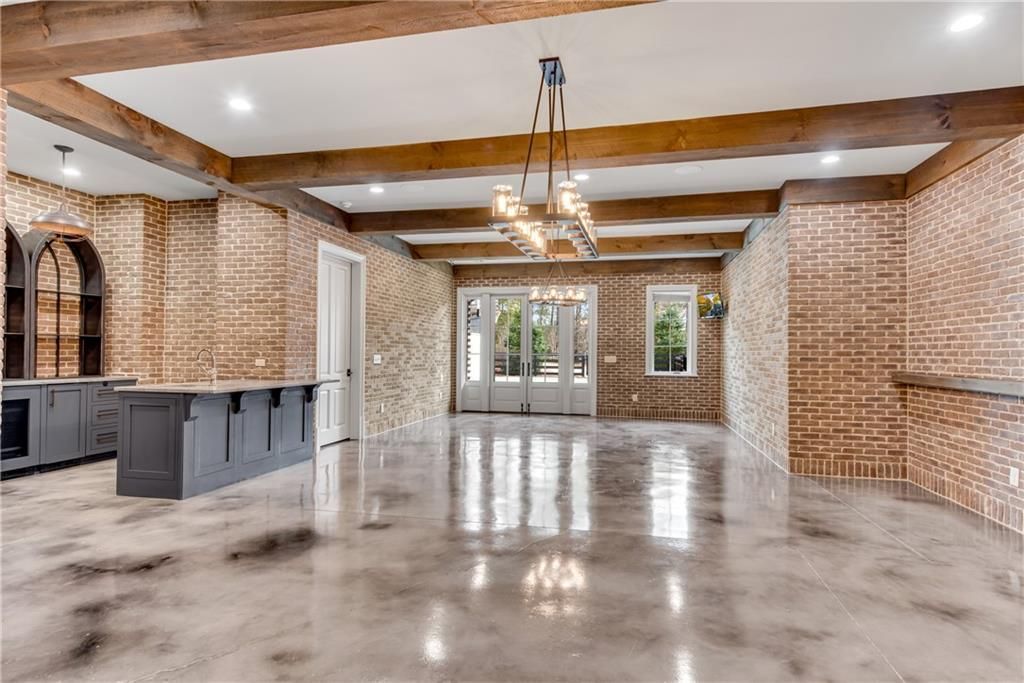
ADVERTISEMENT
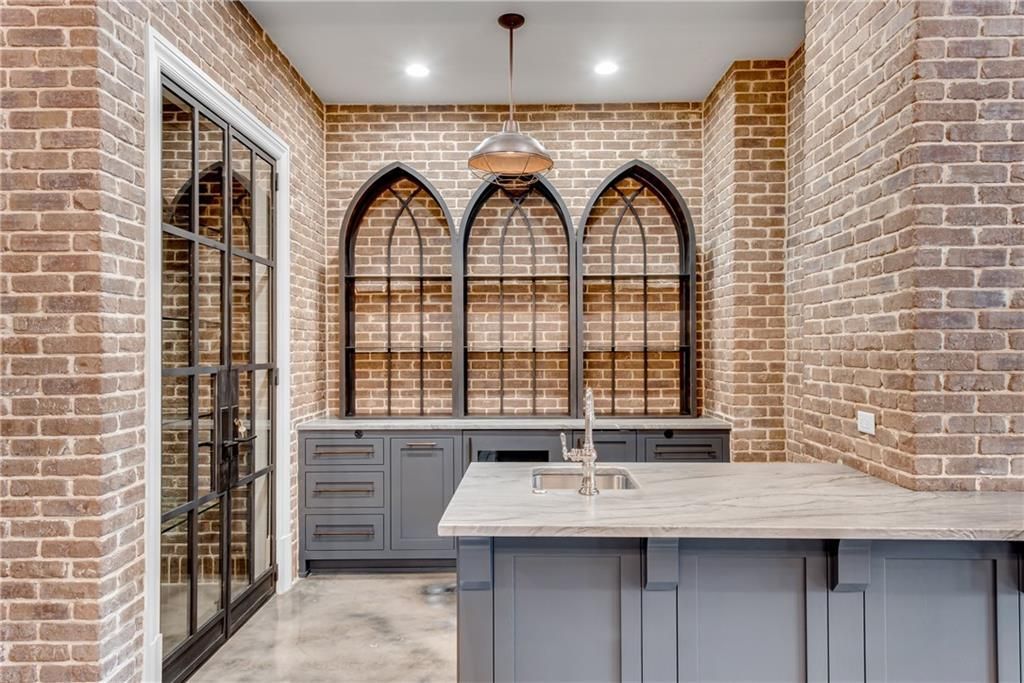
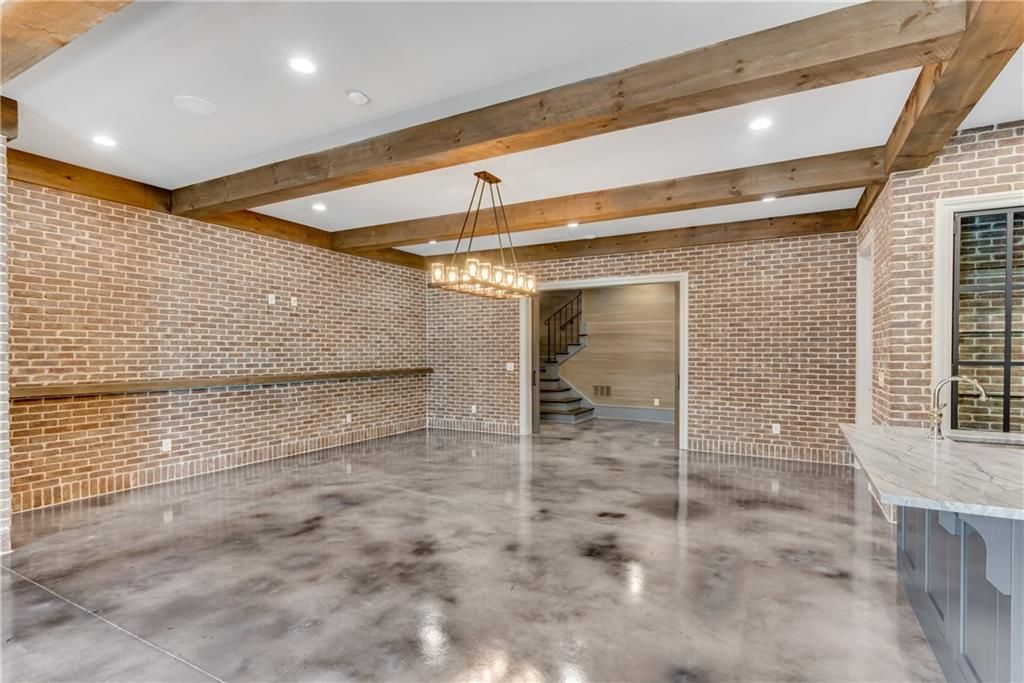
ADVERTISEMENT
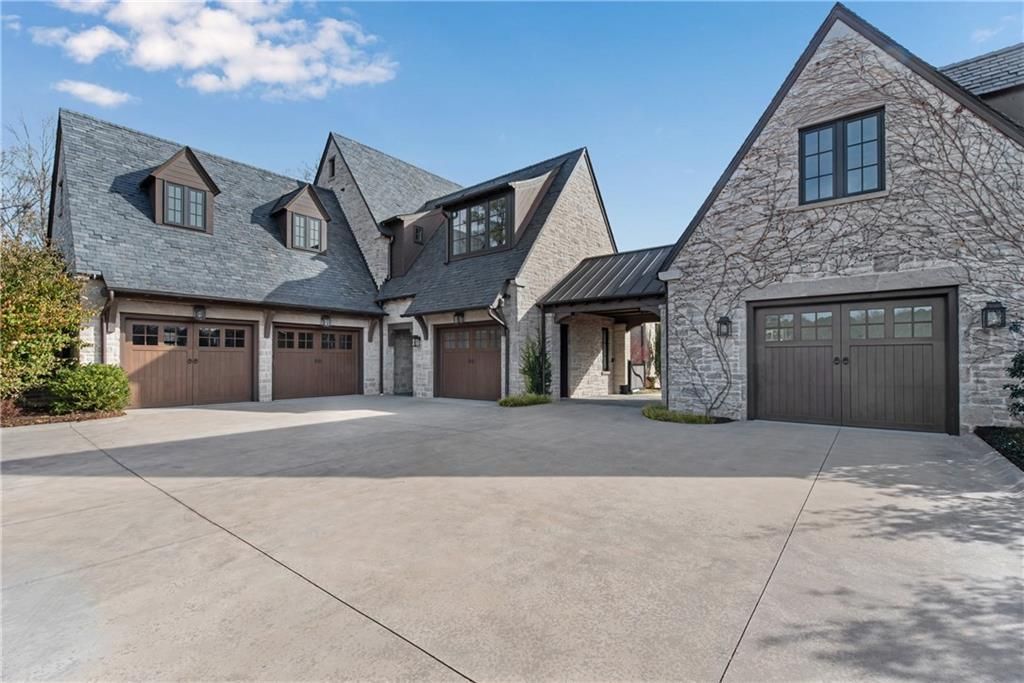
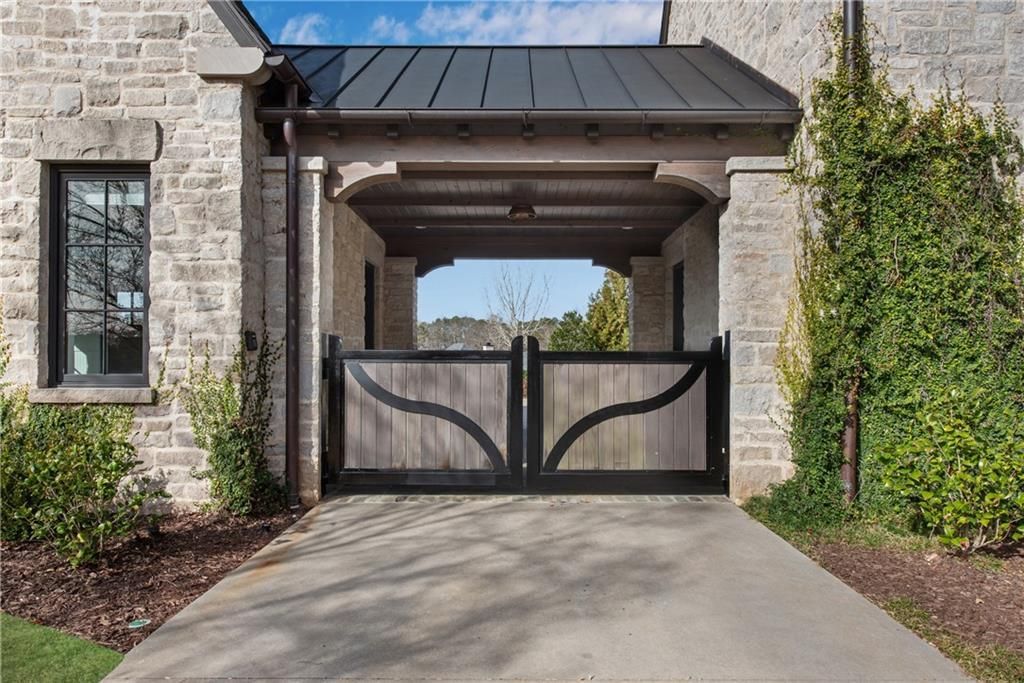
ADVERTISEMENT
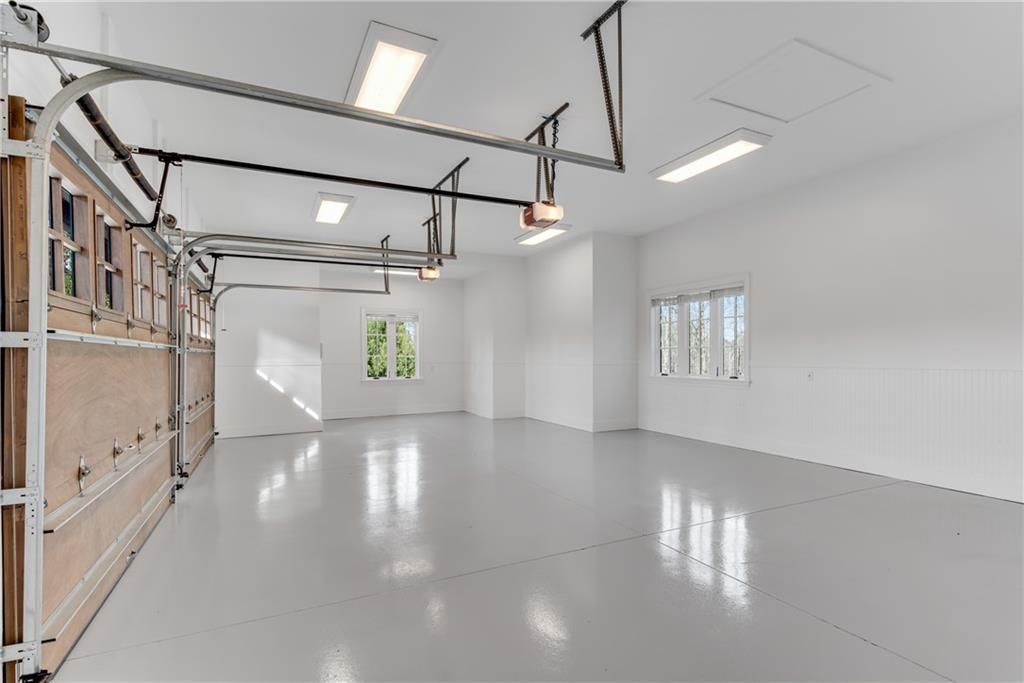
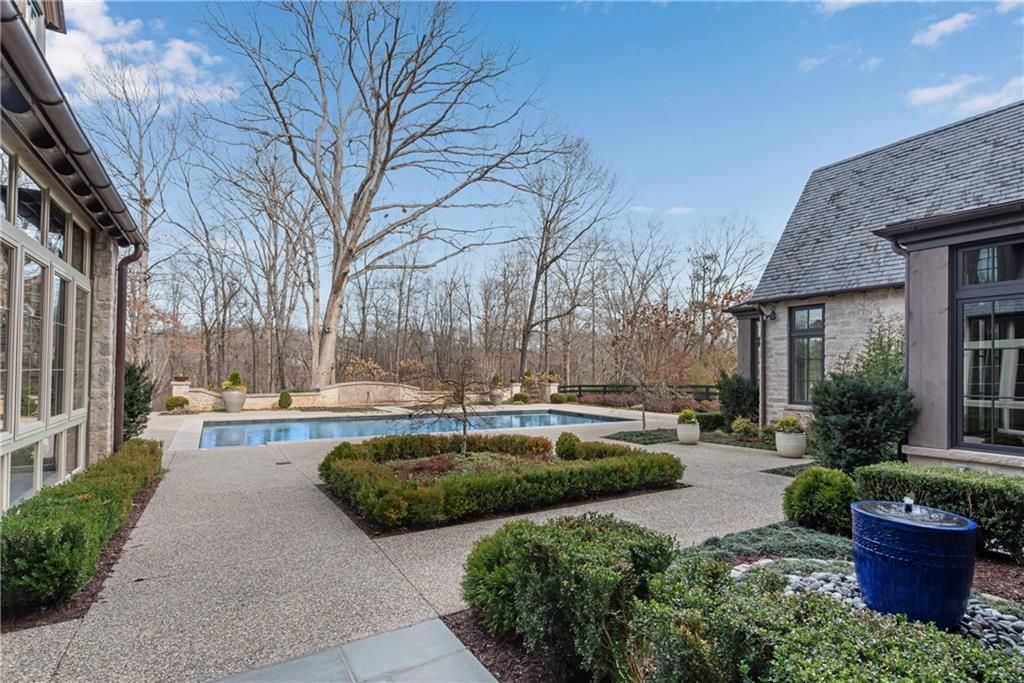
ADVERTISEMENT
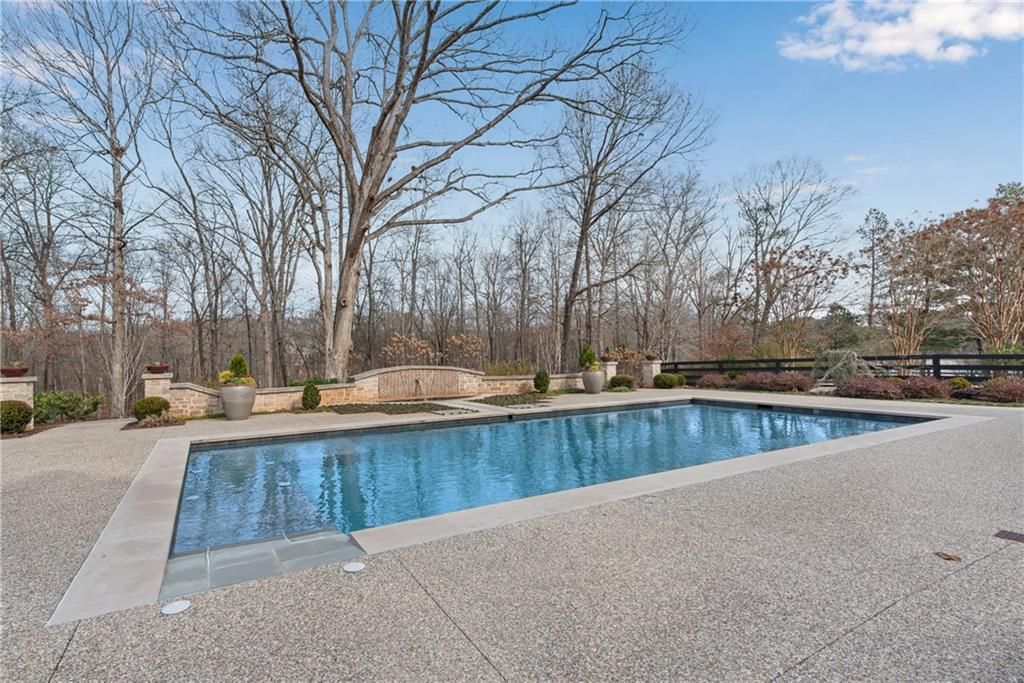
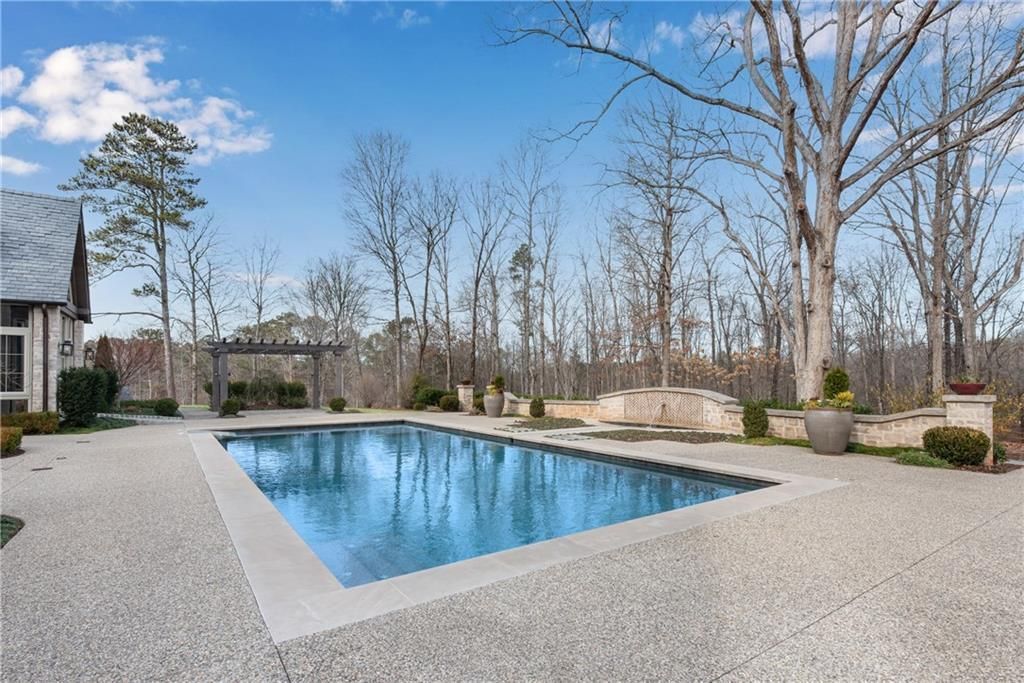
ADVERTISEMENT
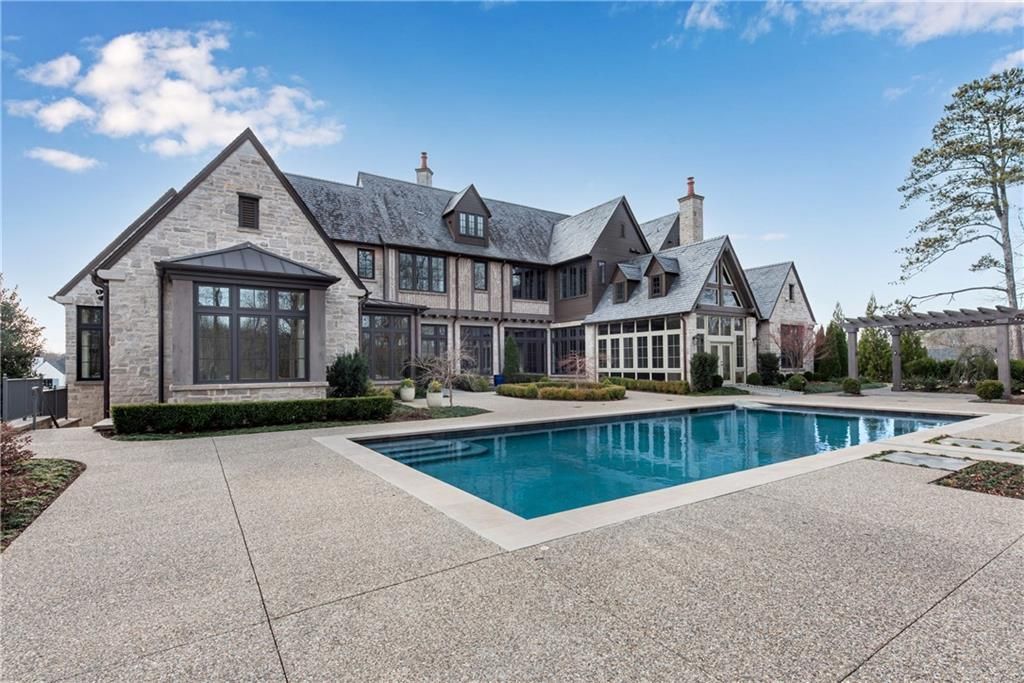
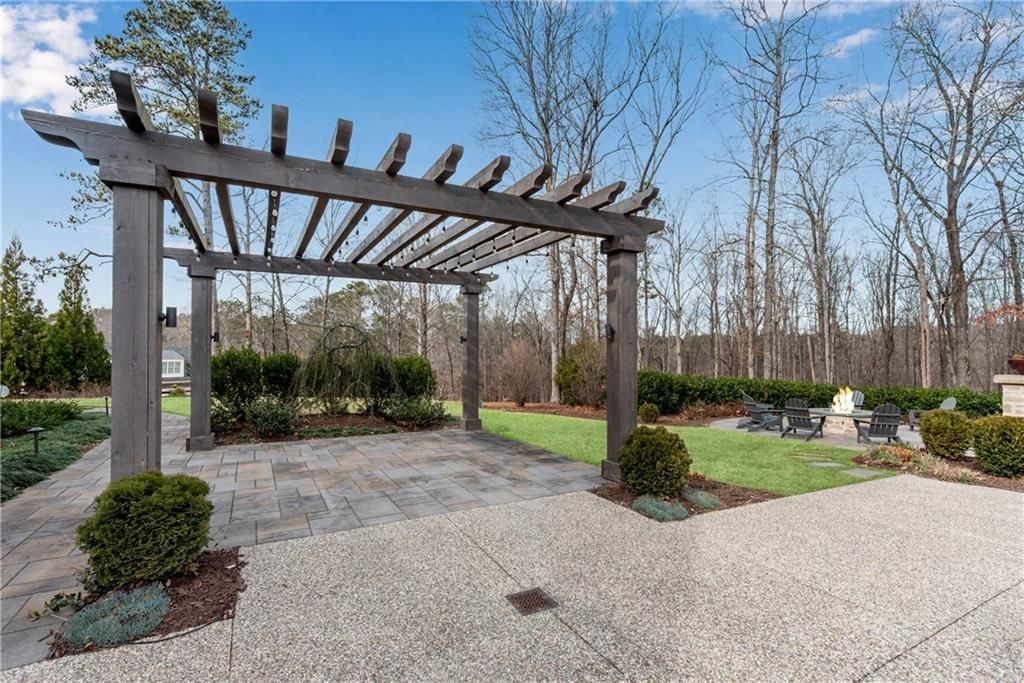
ADVERTISEMENT
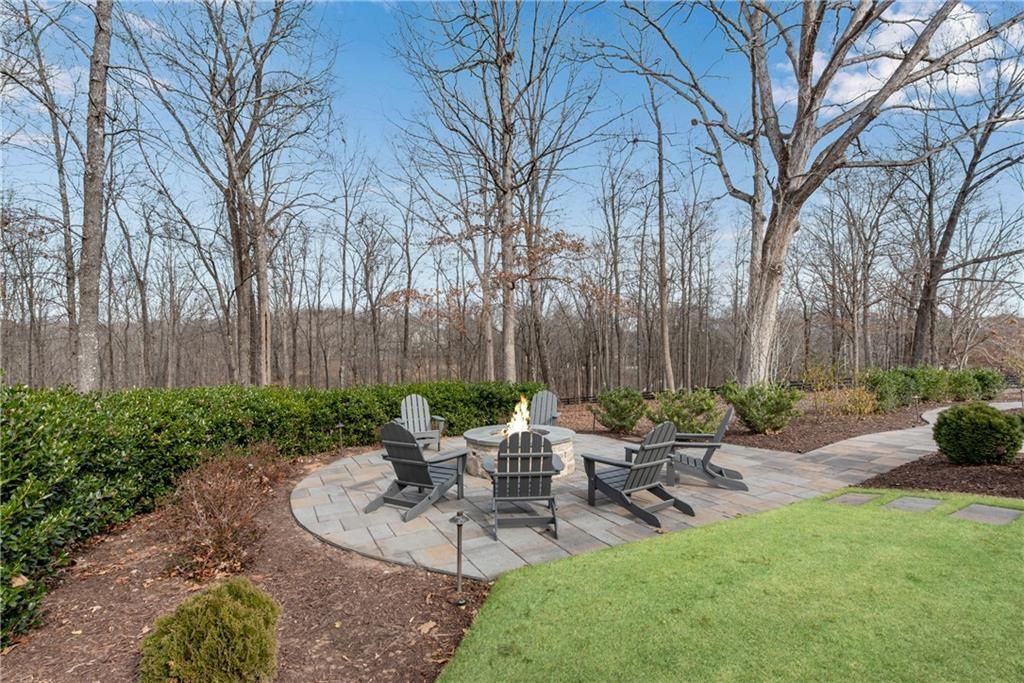
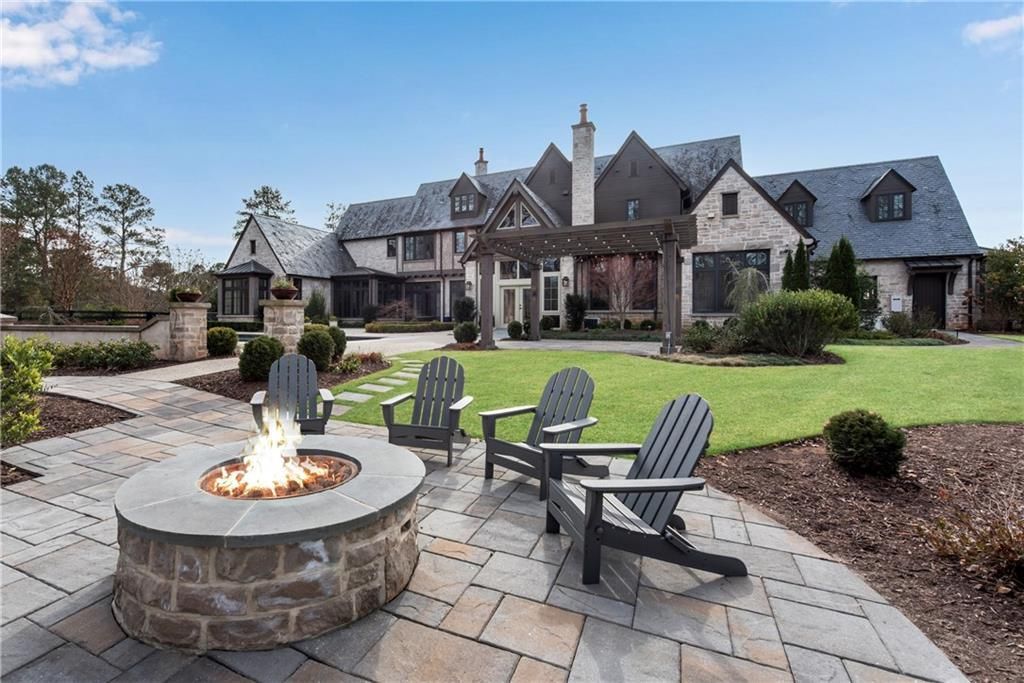
ADVERTISEMENT
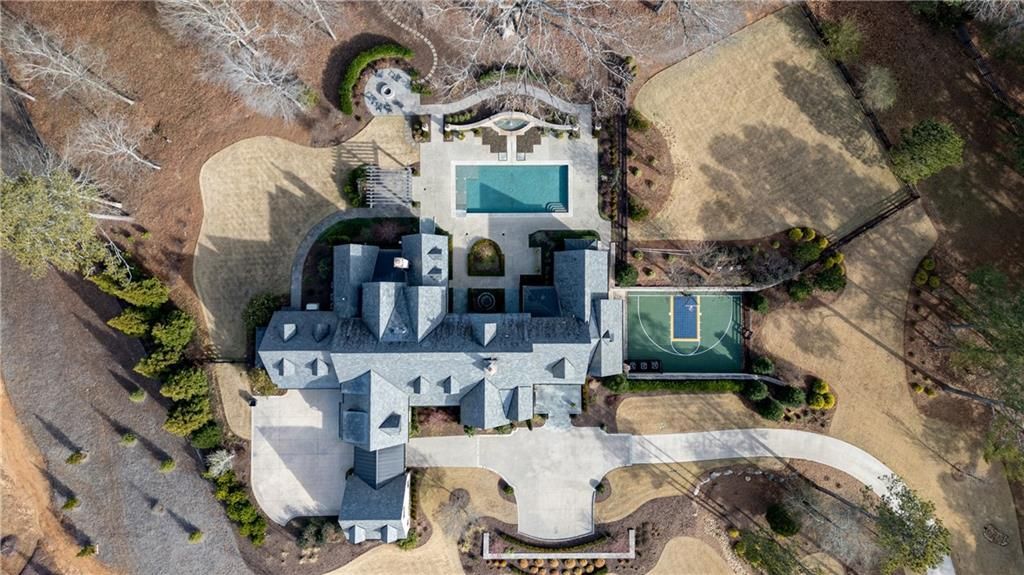
The Property Photo Gallery:
















































Text by the Agent: Located within the gated community of Rivers Edge in Milton, this stunning all stone estate, adorned with a slate roof, was designed by T.S. Adams Studio. Encompassing 4.58 acres, the property radiates sophistication and timeless beauty. This stately residence features a commercial-grade elevator, connecting all three levels. Meticulous attention to detail is evident throughout, with the interior presenting a seamless fusion of stone, wood, and brick walls. The Venetian plaster adds a touch of timeless elegance, enhancing the overall atmosphere. The kitchen, a culinary masterpiece, showcases high-end appliances and a secondary butler’s kitchen complete with a walk-in pantry. An inviting eating area opens to a panorama of windows framing the view of the pool. Continuing the seamless integration of indoor and outdoor living, the kitchen extends to the family room. French doors create an effortless transition, inviting guests to the pool area. On the main level, an office overlooking the pool and a library flank the path leading to the owner’s suite which offers incredible views of the pool. The second floor adds to the opulence with 3 bedrooms and four full baths, providing ample space for family and guests. Convenience is paramount, with laundry rooms on both the main and second floors. The basement adds to the allure with a sauna, temperature-controlled wine room, safe room, family media room, billiard area, and daylight entry to a basketball court. A fenced backyard, coupled with the pool area extending to a side yard, creates an ideal space for various activities, solidifying the estate’s commitment to providing a luxurious and versatile living experience. Ample parking is provided, with a porte cochere leading to a motor court and a 4-car garage. This estate is a combination of design, luxury, and functionality, offering a truly exceptional living experience in the prestigious Rivers Edge community.
Courtesy of Carl Soriano 770-906-7687 – Ansley RE|Christie’s Int’l RE
* This property might not for sale at the moment you read this post; please check property status at the above Zillow or Agent website links*
More Homes in Georgia here:
- Stunning Luxury Lakefront Home at Reynolds Lake Oconee, Georgia for $5.425 Million
- Masterfully Designed Georgia Home on 4.33-Acre Private Cul-de-Sac Lot for $5.375 Million
- Elegant Transitional Modern Home with Mediterranean Touches in Georgia Asks $3.85 Million
- Dream Home in Georgia with Extraordinary Finishes and Unrivaled Outdoor Living Spaces Listed at $3,495,000
