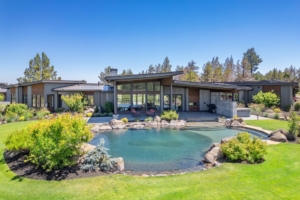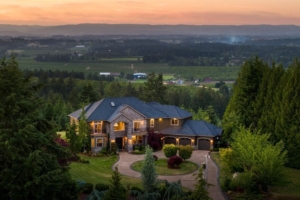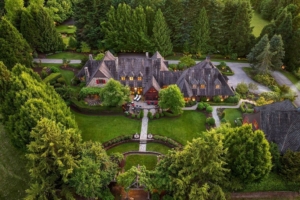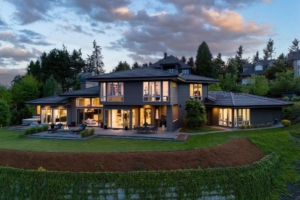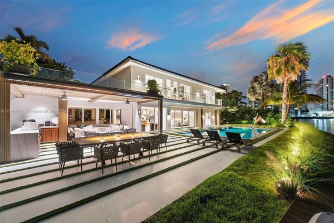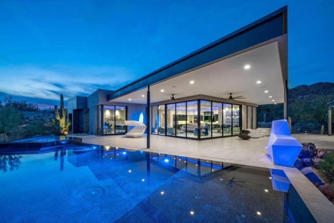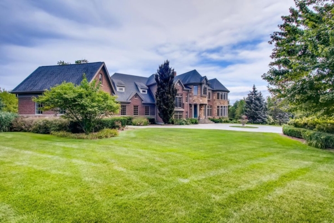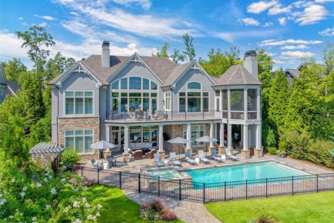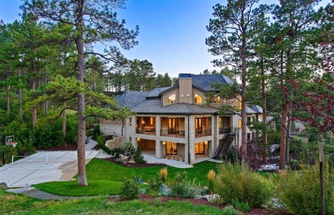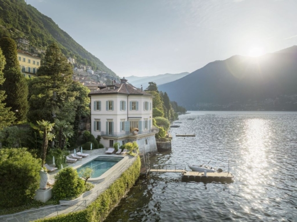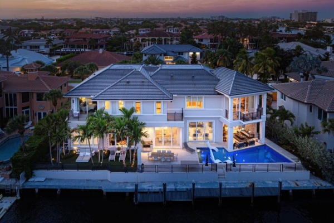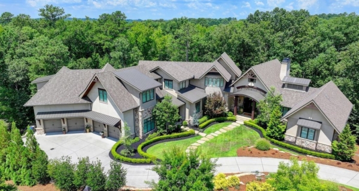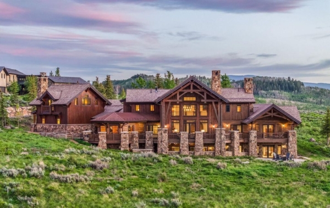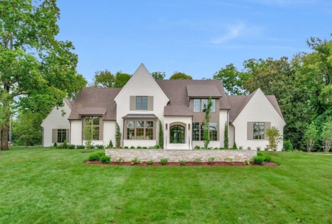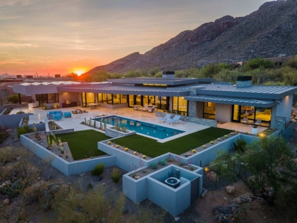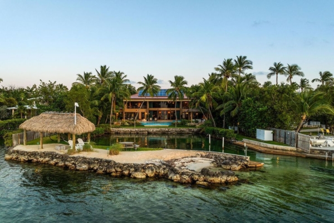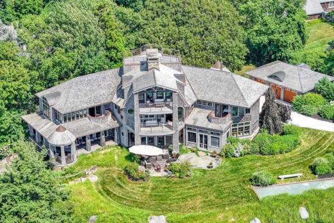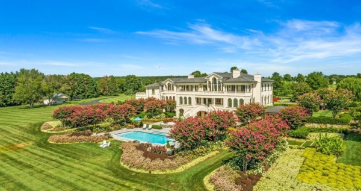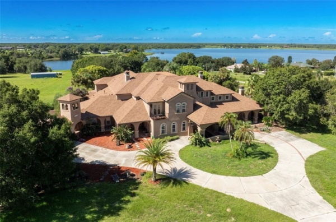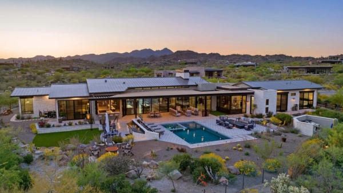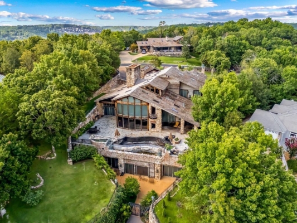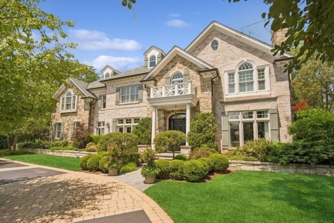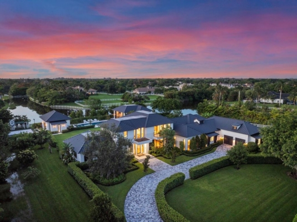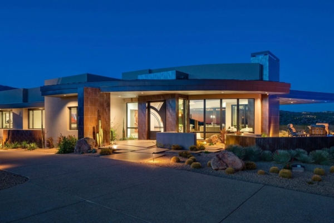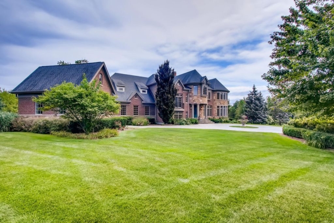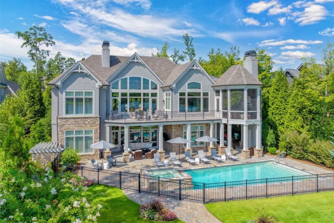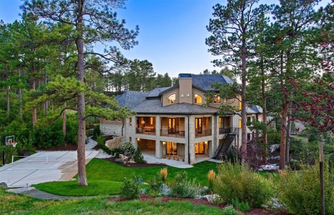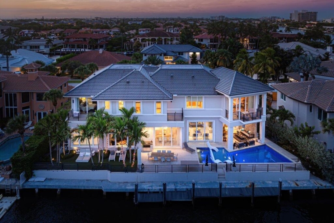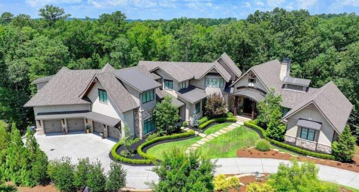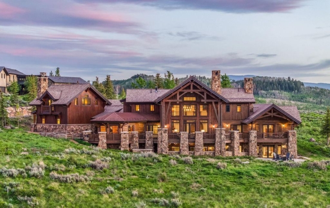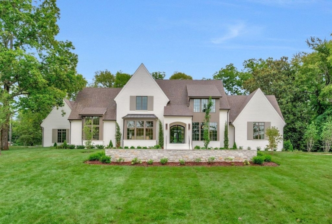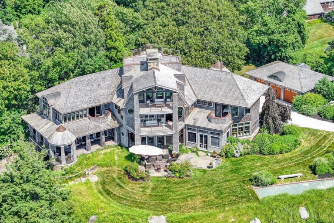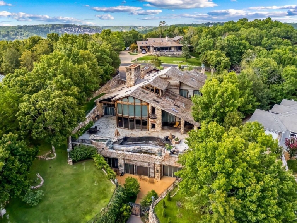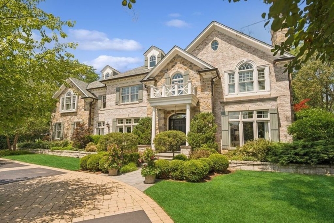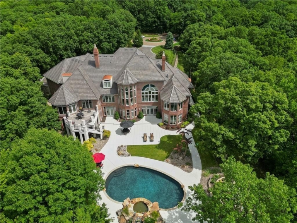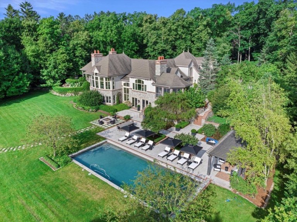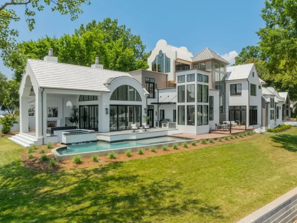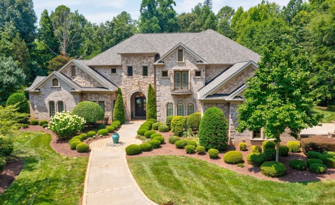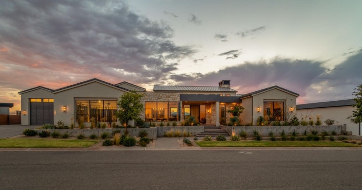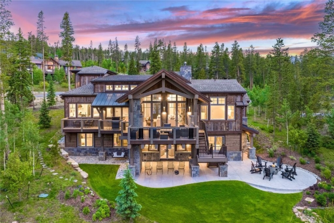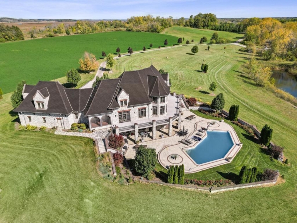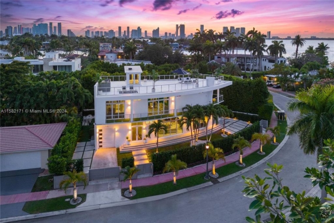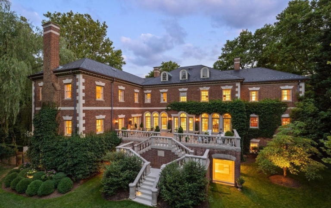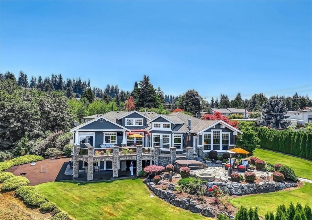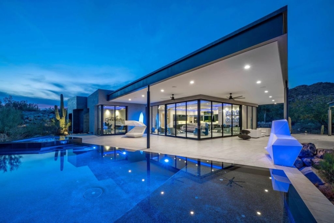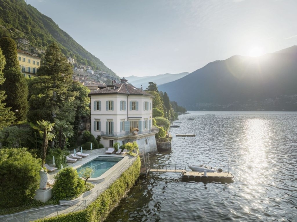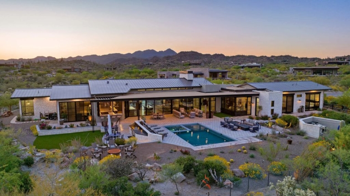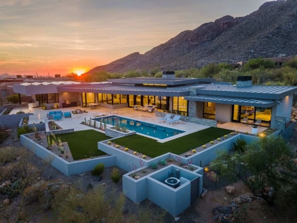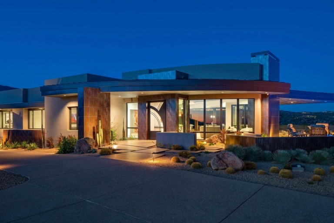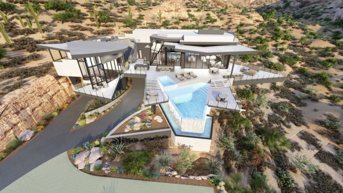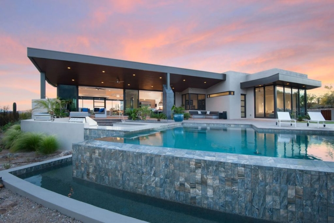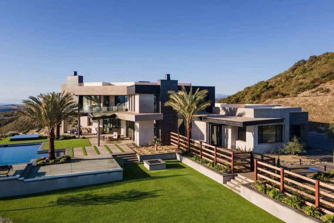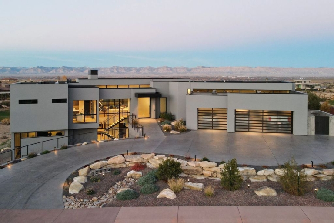ADVERTISEMENT
Contents
6061 SW Meridian Way, Tualatin, Oregon
Description About The Property
The property at 6061 SW Meridian Way in Tualatin, Oregon, stands as a distinguished residence in the scenic Stafford area. Offering breathtaking views of private Pinot Noir and Chardonnay grape vineyards, this French Country Estate exudes timeless charm with its old-world craftsmanship, open beam ceilings, and a striking floor-to-ceiling stone fireplace. The interior is bathed in natural light, thanks to walls of French windows that grace the polished hardwood floors.
The heart of the home lies in the gourmet kitchen, seamlessly connecting to the family room and a casual eating area, with convenient access to an inviting outdoor patio. The estate also features a media room that serves a dual purpose as separate guest accommodations. Outdoors, residents can revel in sunny days by the summer kitchen, fire pit, heated pool, spa tub, and private baths with changing rooms and showers.
Practicality meets luxury with an attached oversized 4-car garage, providing ample storage, and a separate 1560 SF finished studio/4-car garage. A circular paved drive ensures easy parking for large gatherings. Notably, the seller is a licensed real estate broker. In essence, this property epitomizes a harmonious blend of classic elegance, modern amenities, and thoughtful design, creating an exquisite haven for both relaxation and entertainment.
To learn more about 6061 SW Meridian Way, Tualatin, Oregon, please contact Peggy Hoag 503-906-1370 – Hoag Real Estate for full support and perfect service.
The Property Information:
- Location: 6061 SW Meridian Way, Tualatin, OR 97062
- Beds: 5
- Baths: 6
- Living: 6,335 sqft
- Lot size: 4.71 Acres
- Built: 2001
- Agent | Listed by: Peggy Hoag 503-906-1370 – Hoag Real Estate
- Listing status at Zillow
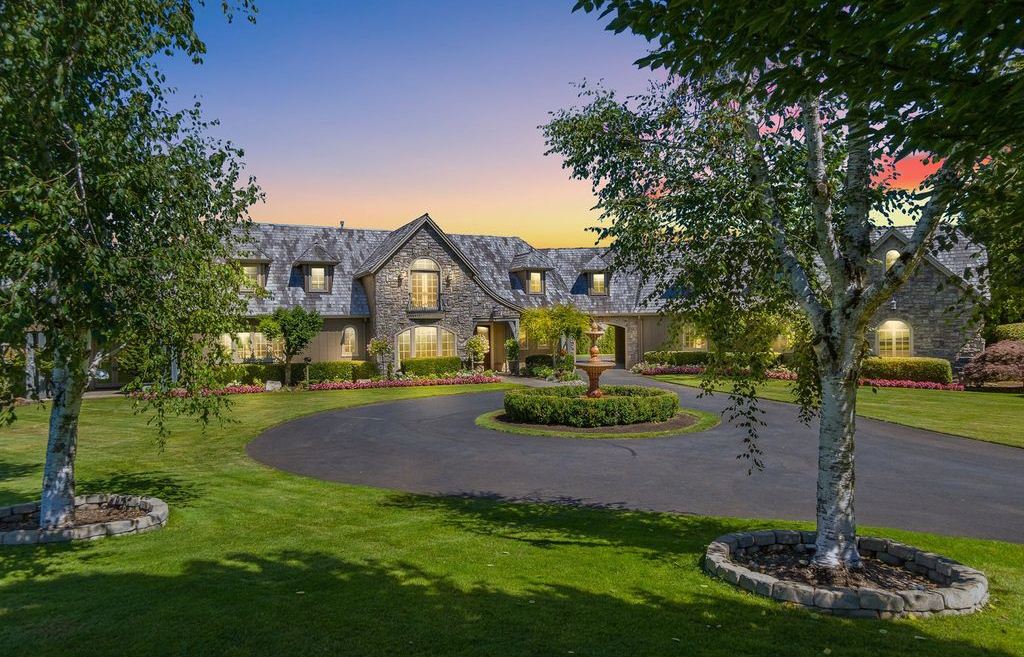
ADVERTISEMENT
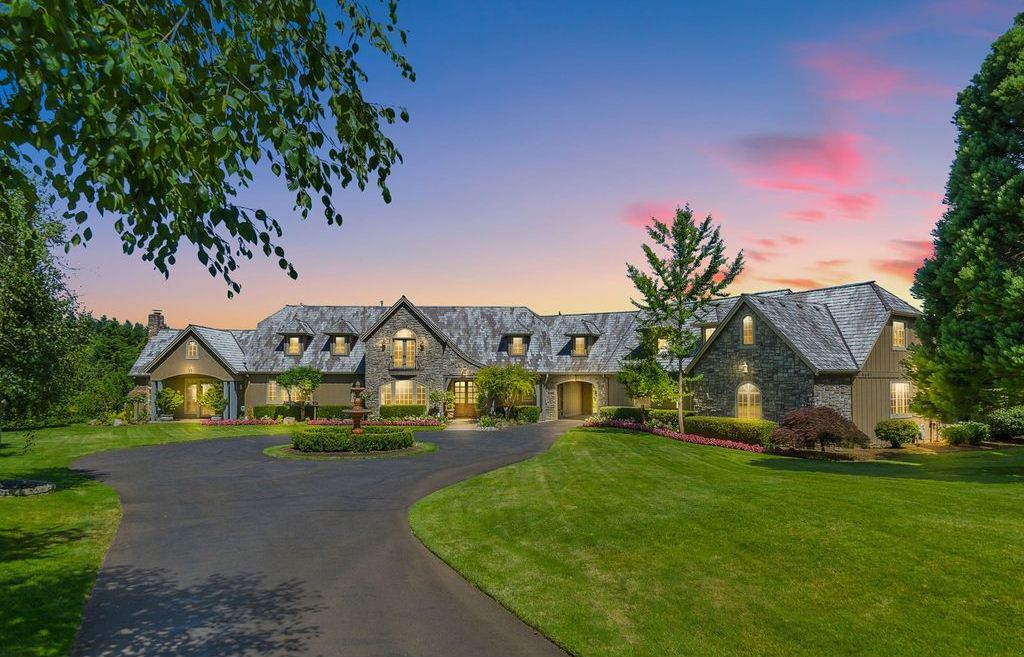
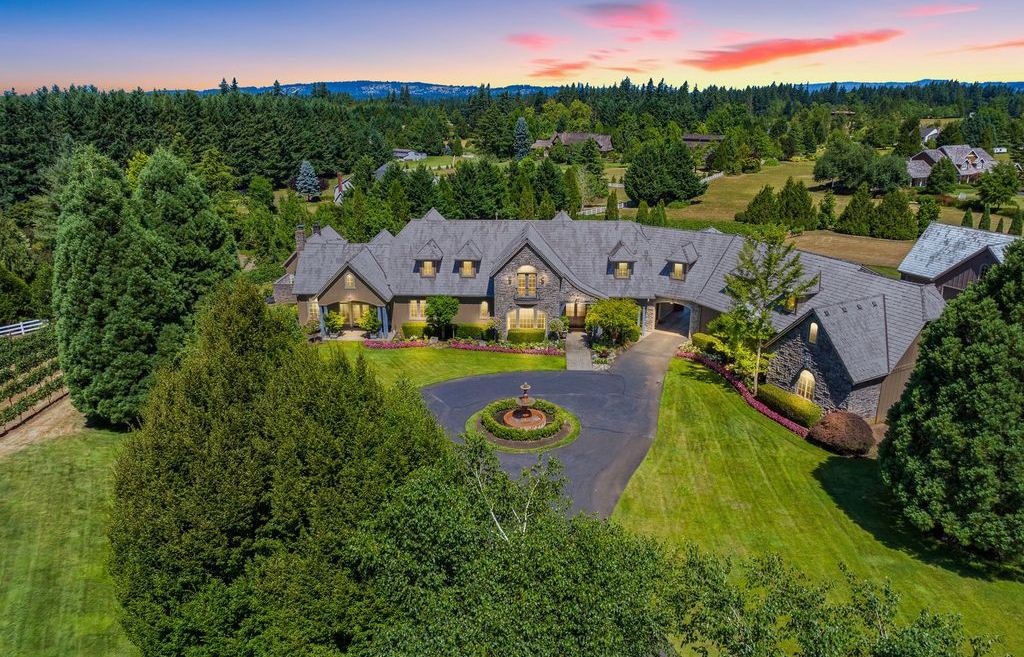
ADVERTISEMENT
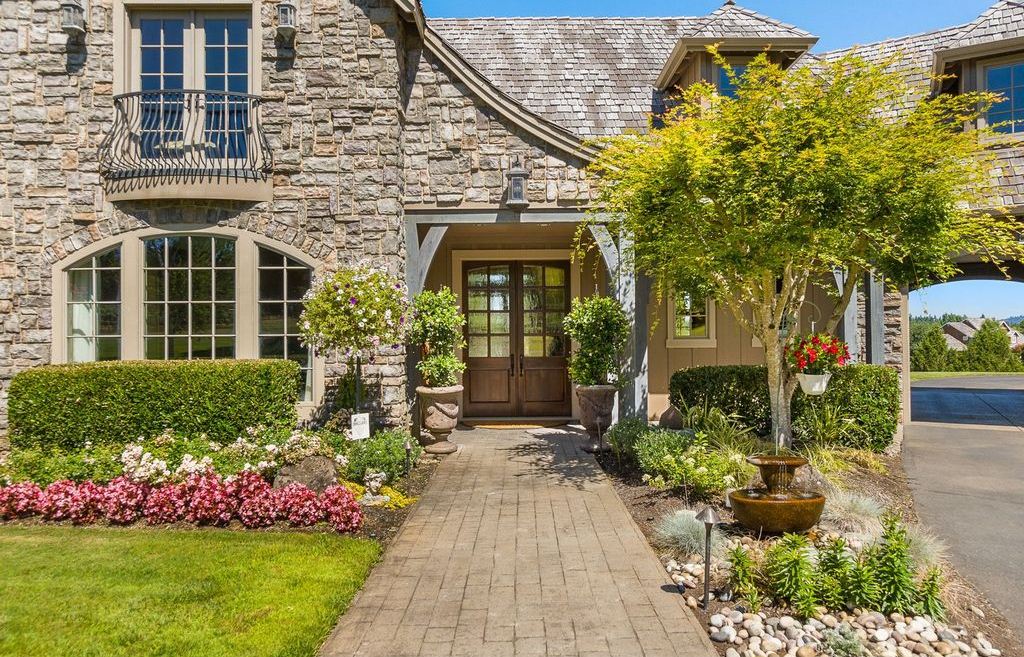
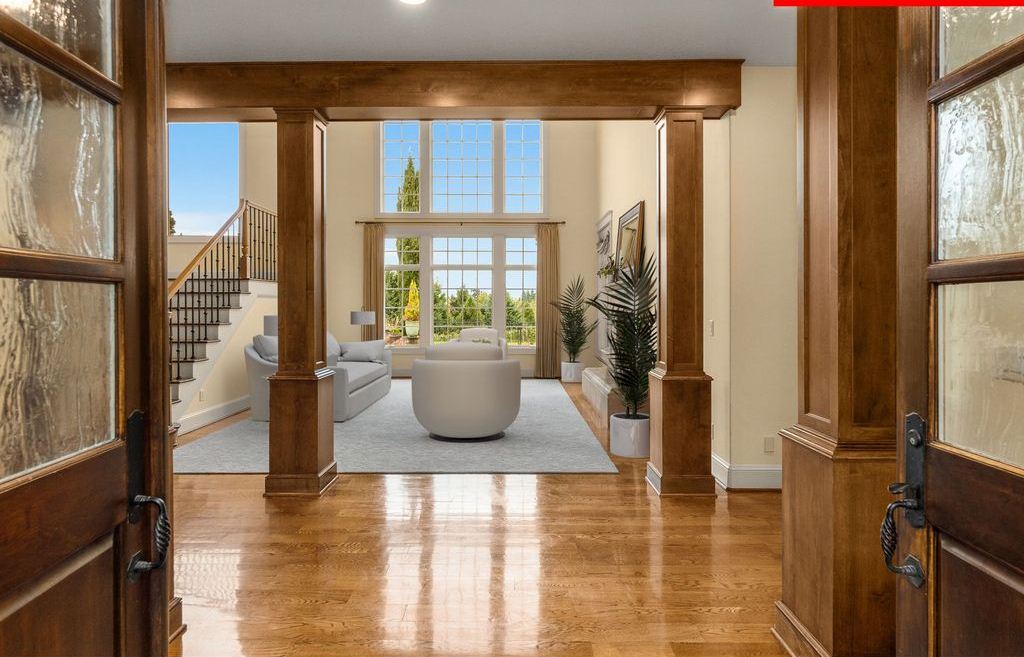
ADVERTISEMENT
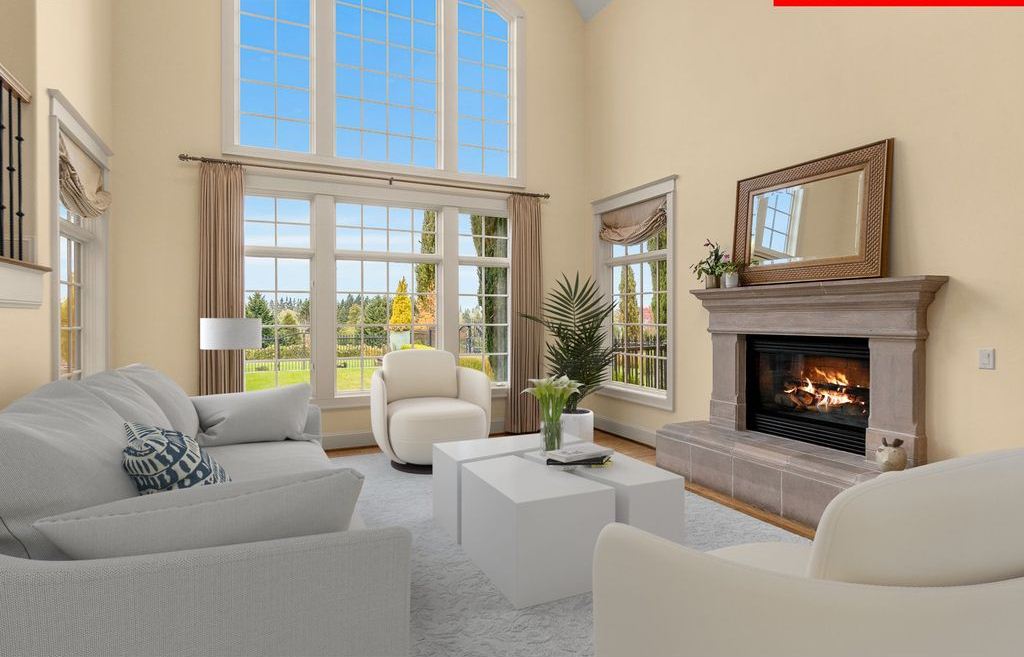
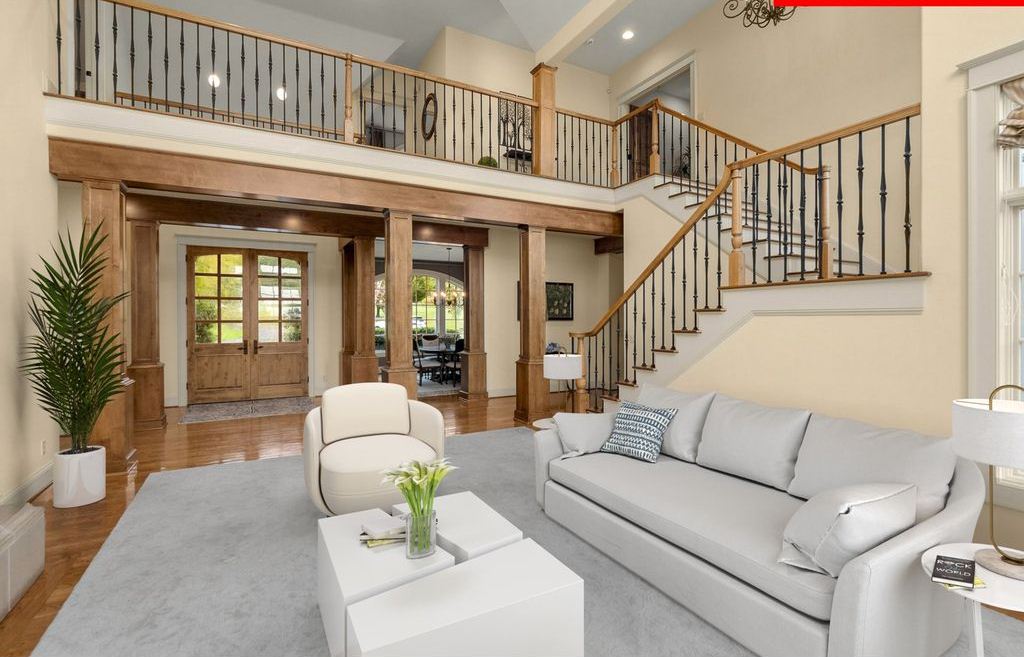
ADVERTISEMENT
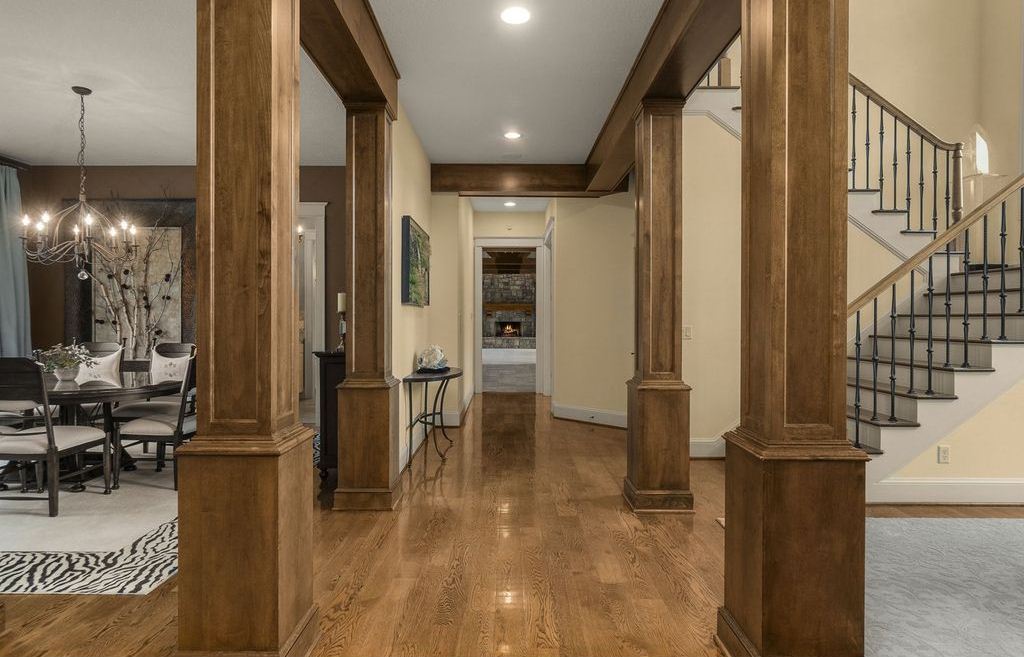
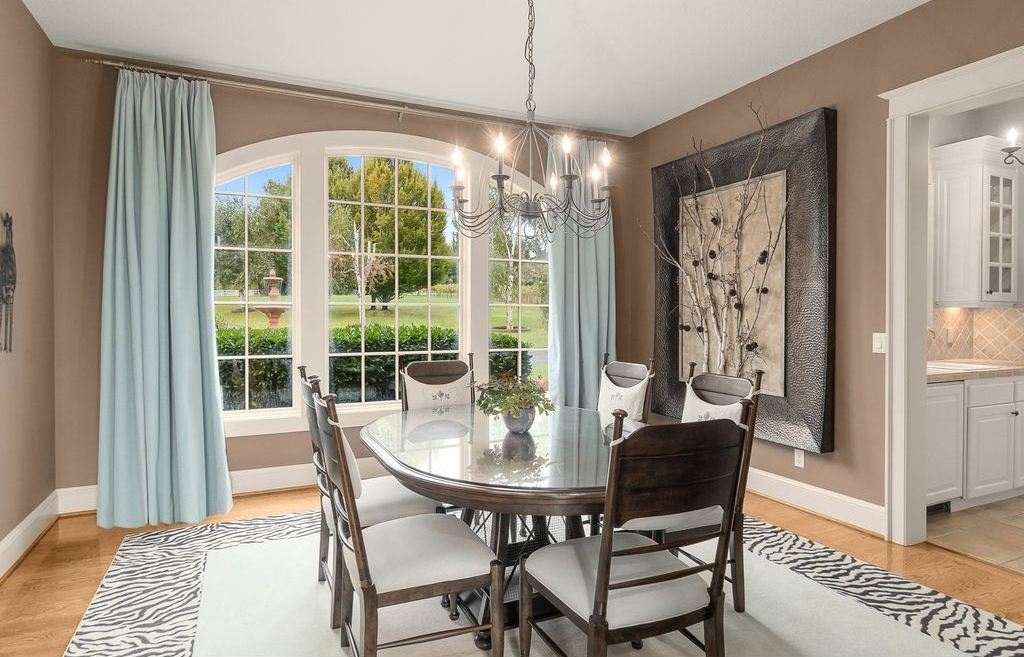
ADVERTISEMENT
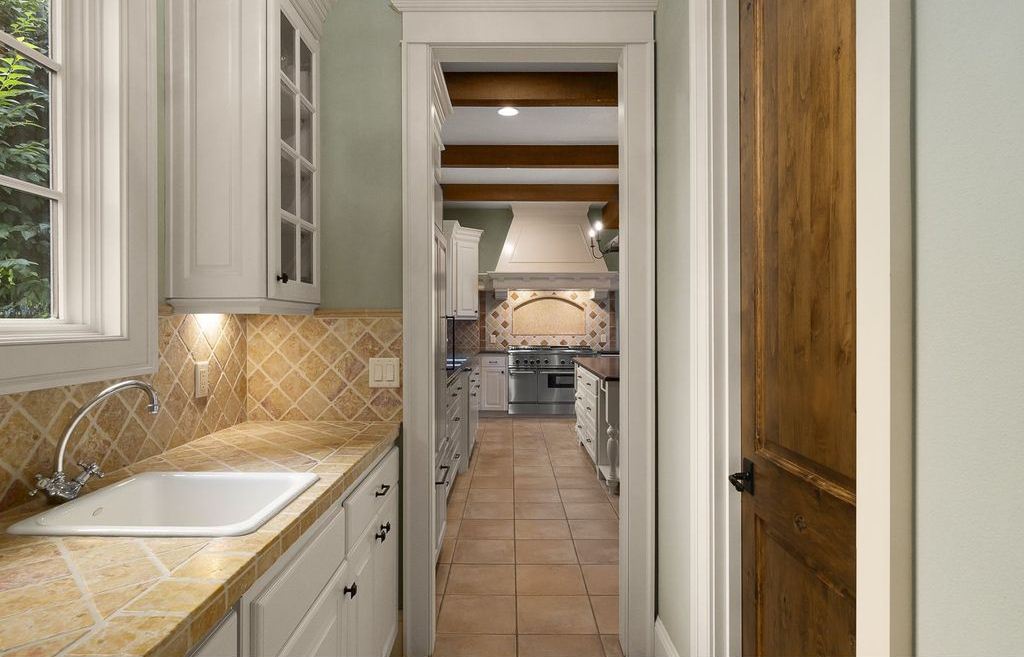
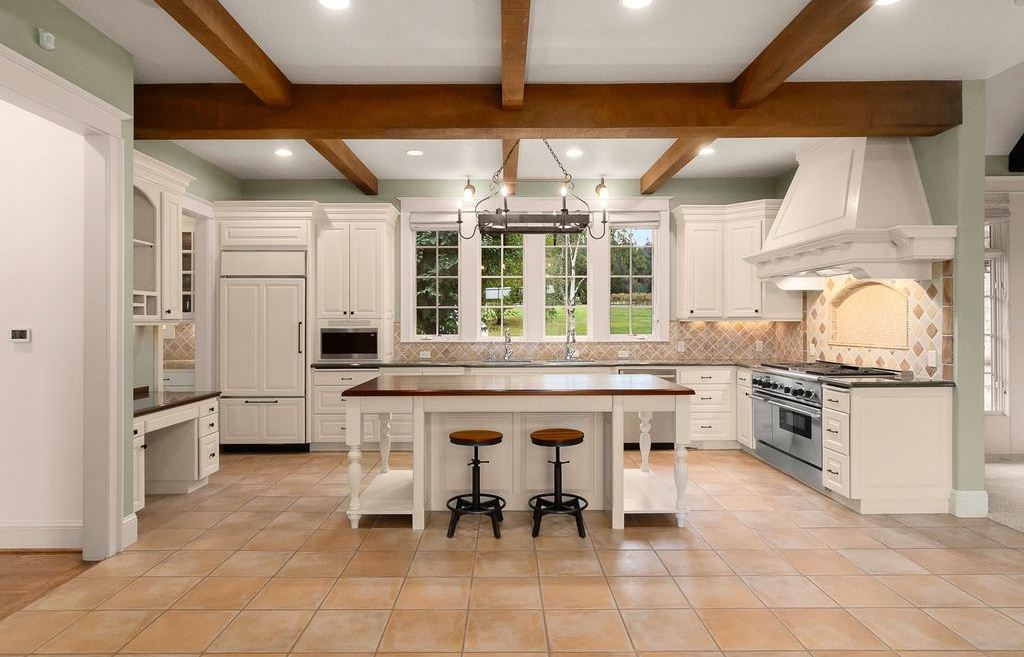
ADVERTISEMENT
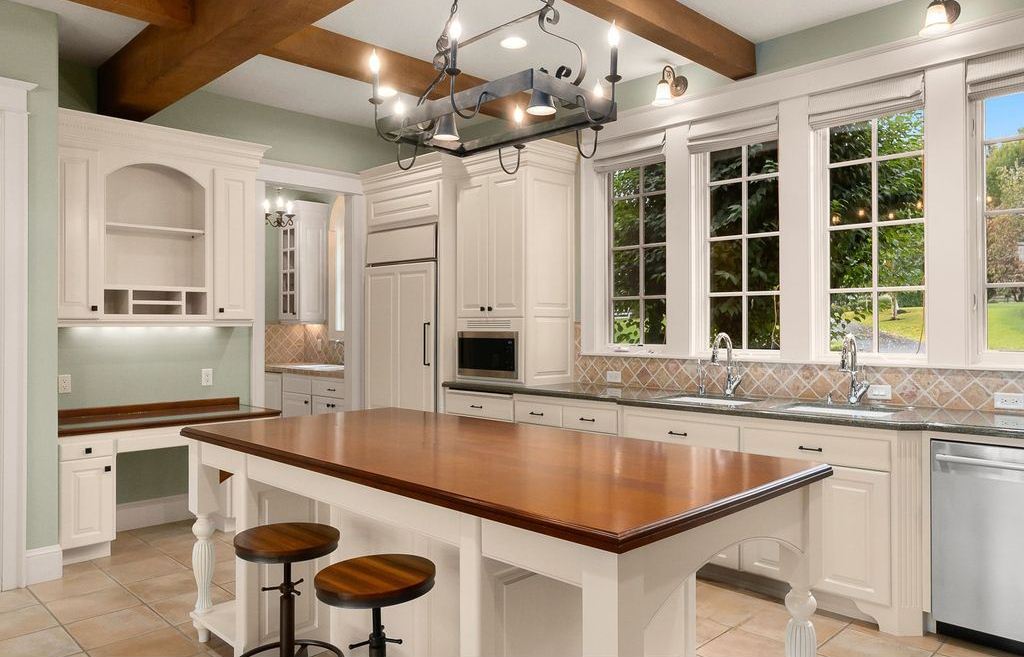
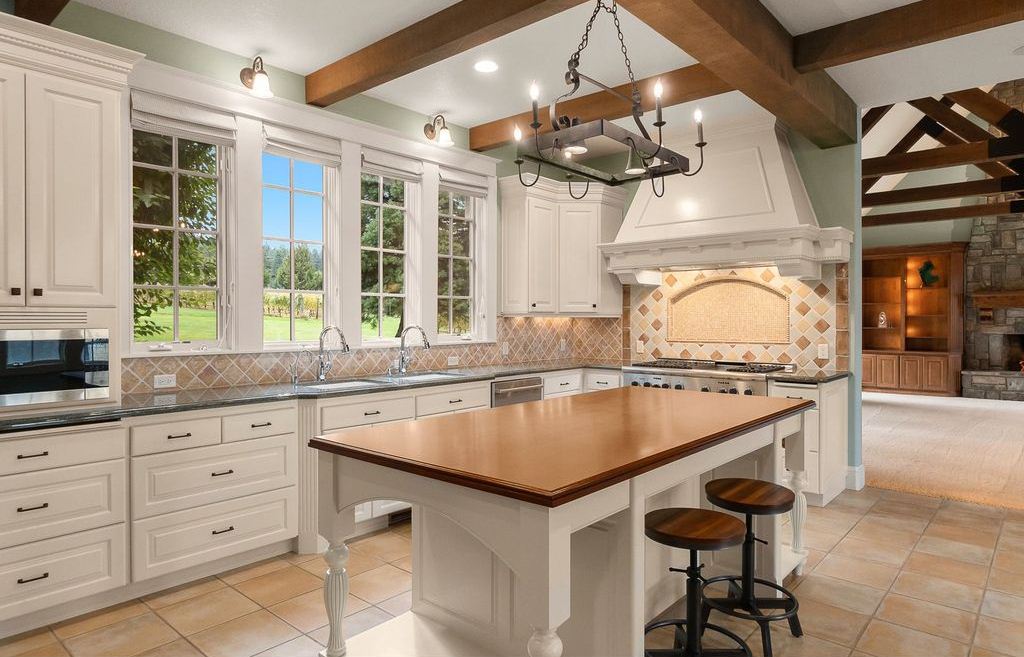
ADVERTISEMENT
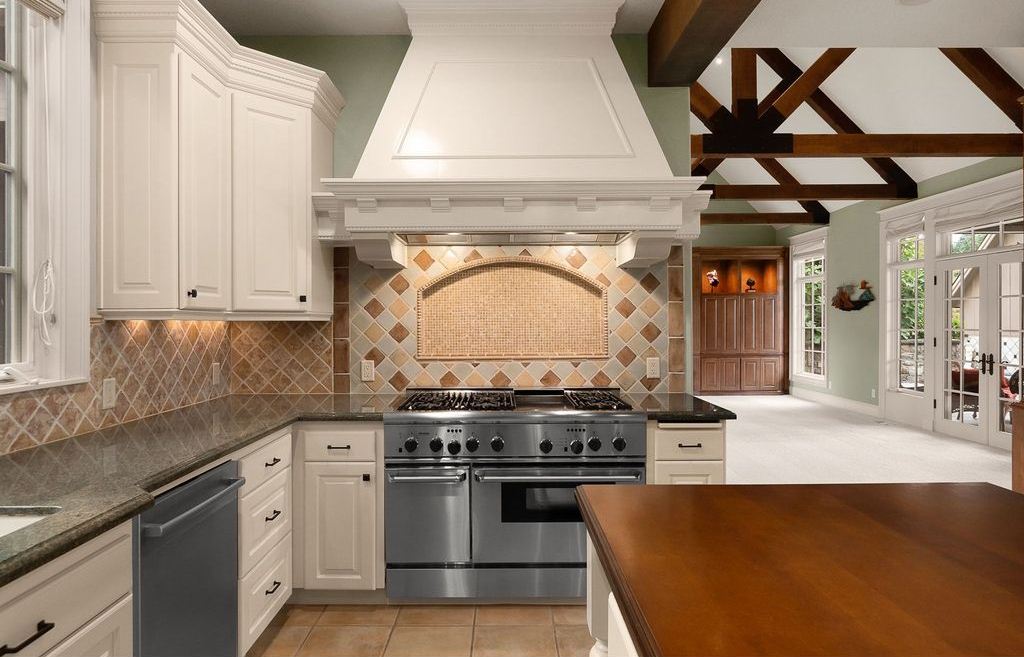
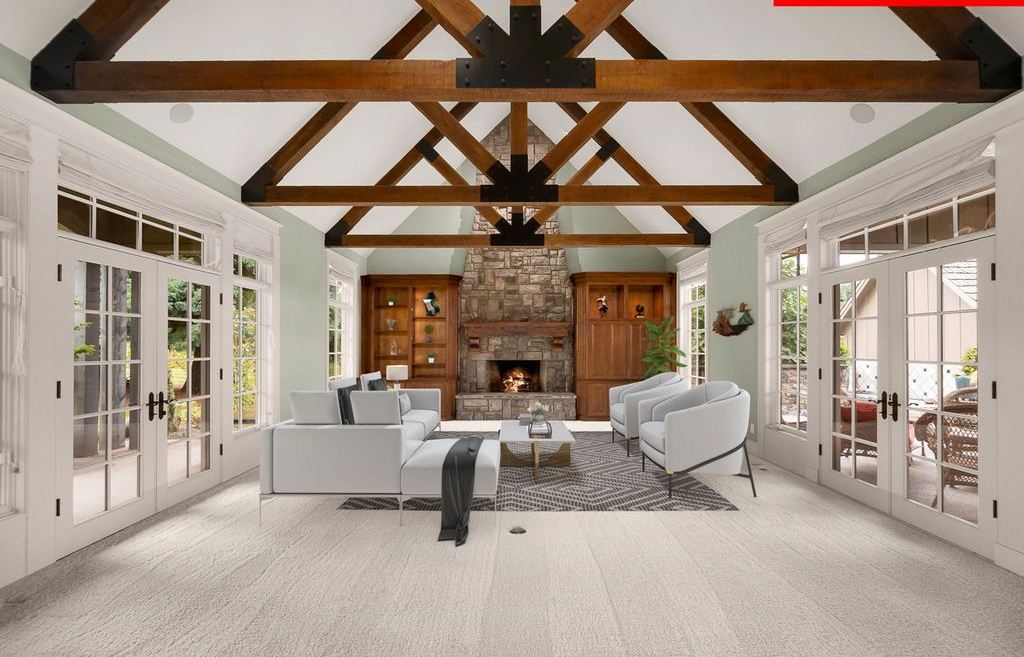
ADVERTISEMENT
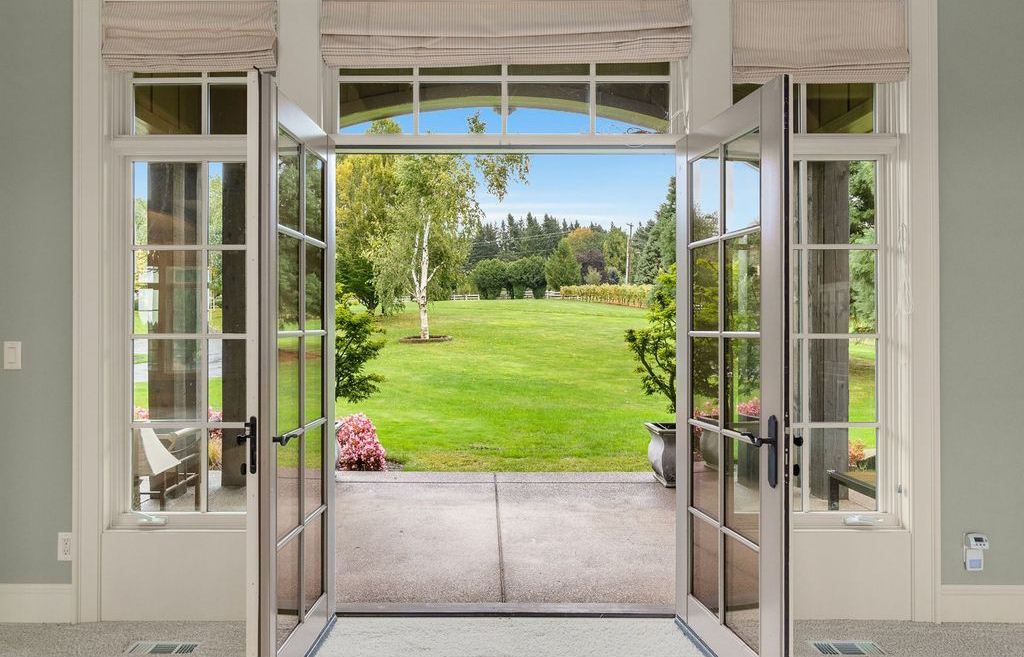
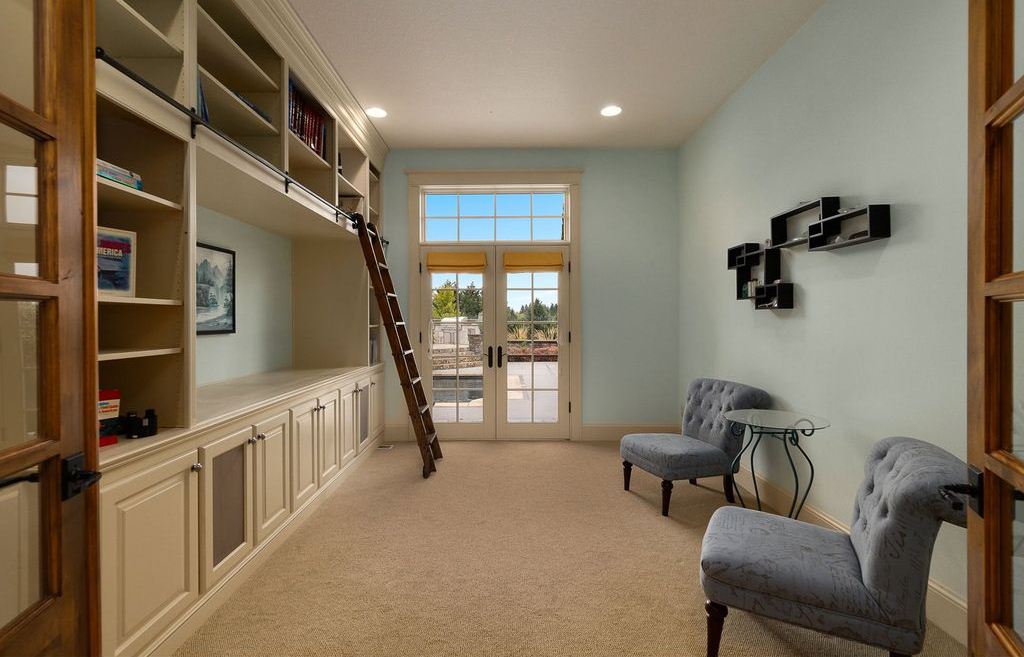
ADVERTISEMENT
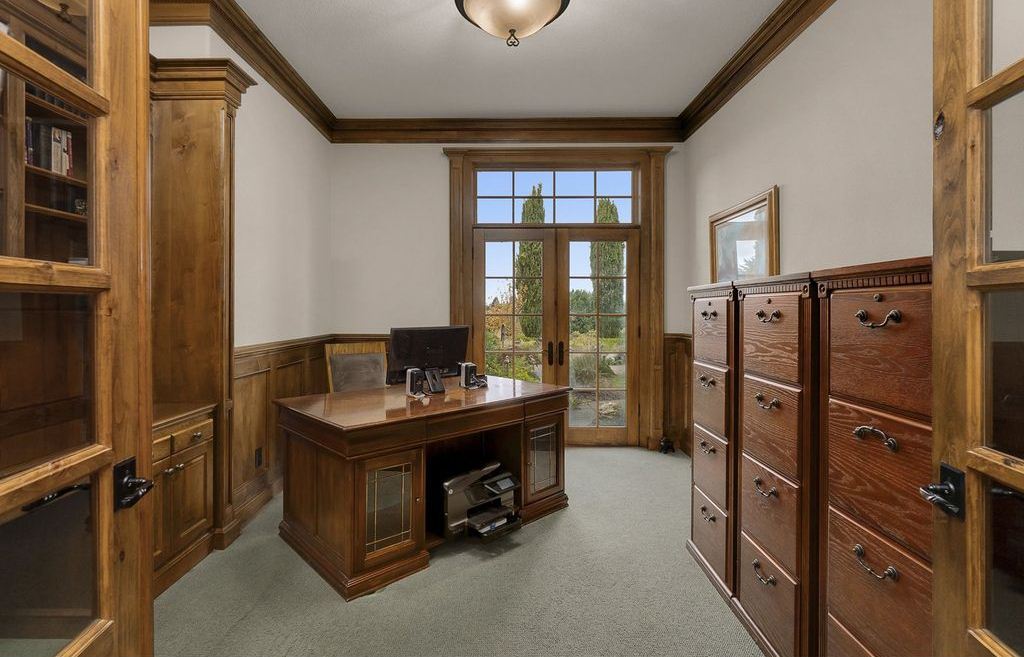
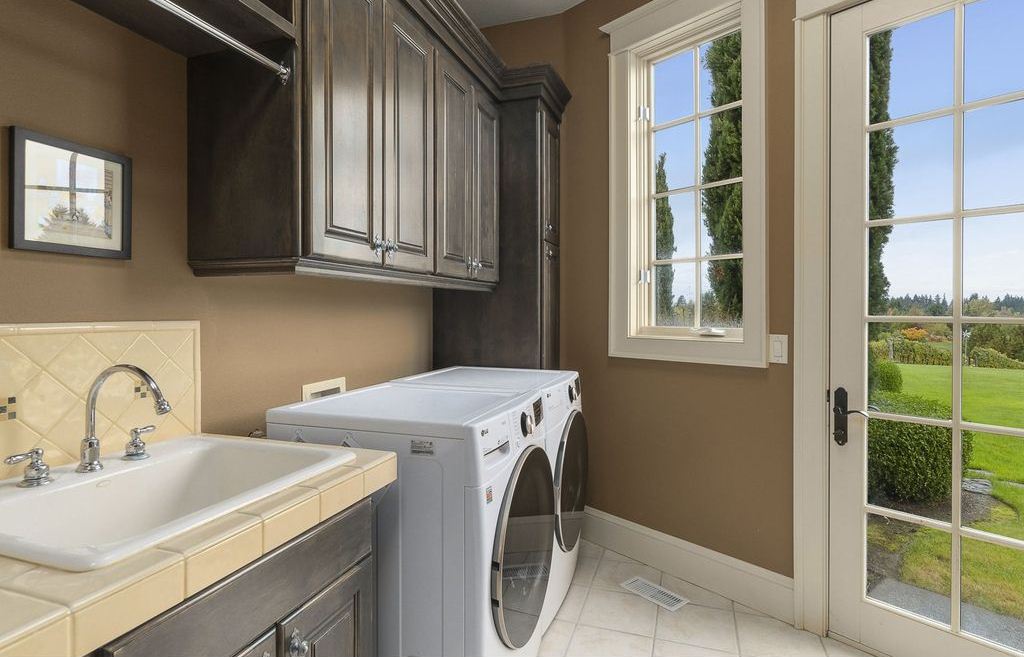
ADVERTISEMENT
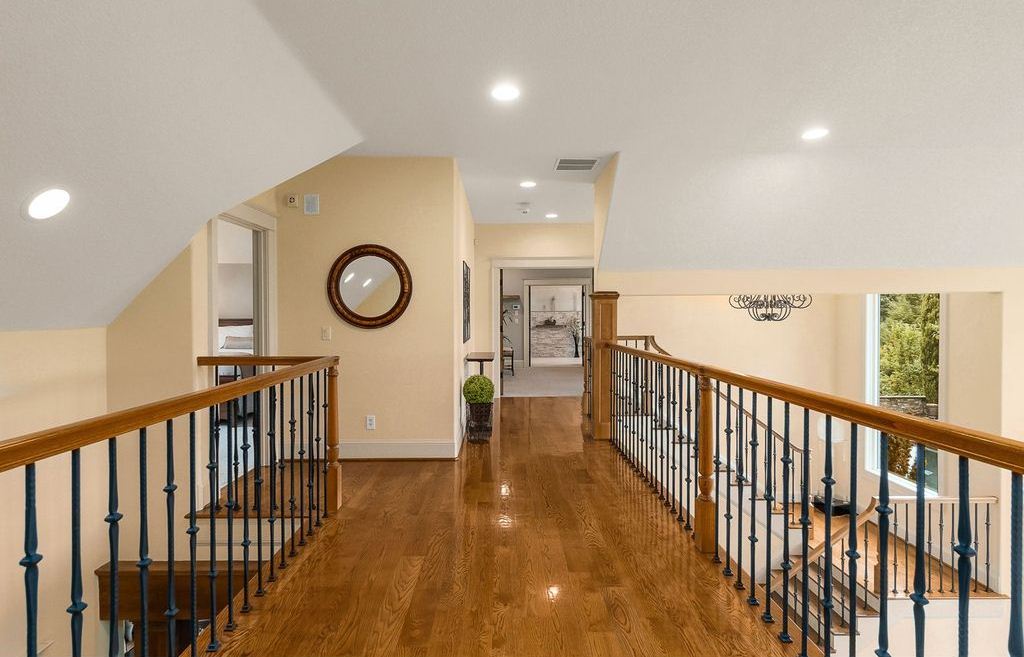
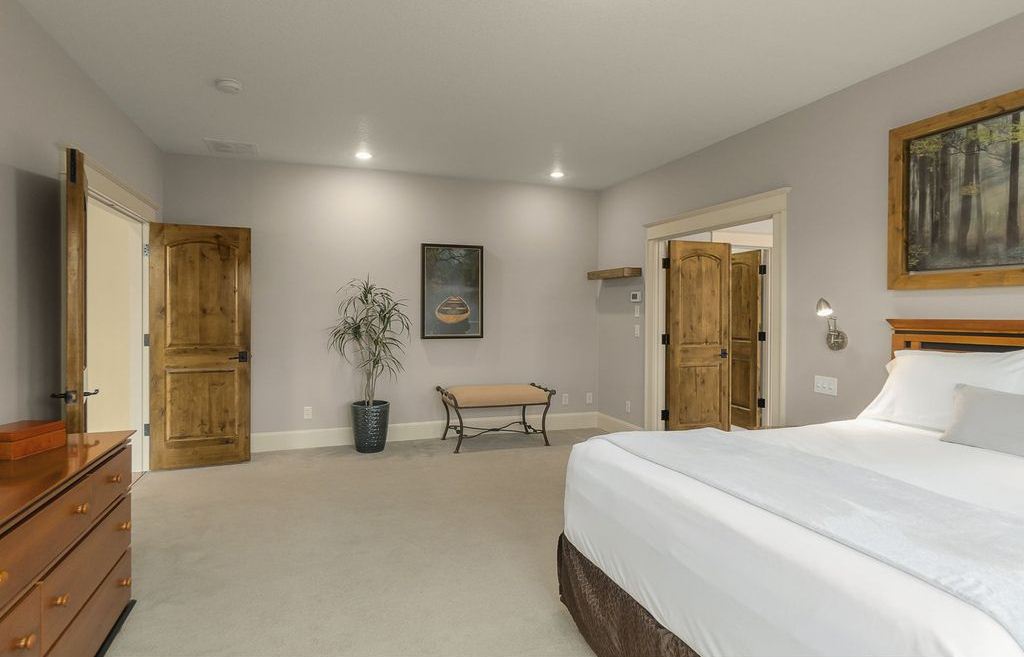
ADVERTISEMENT
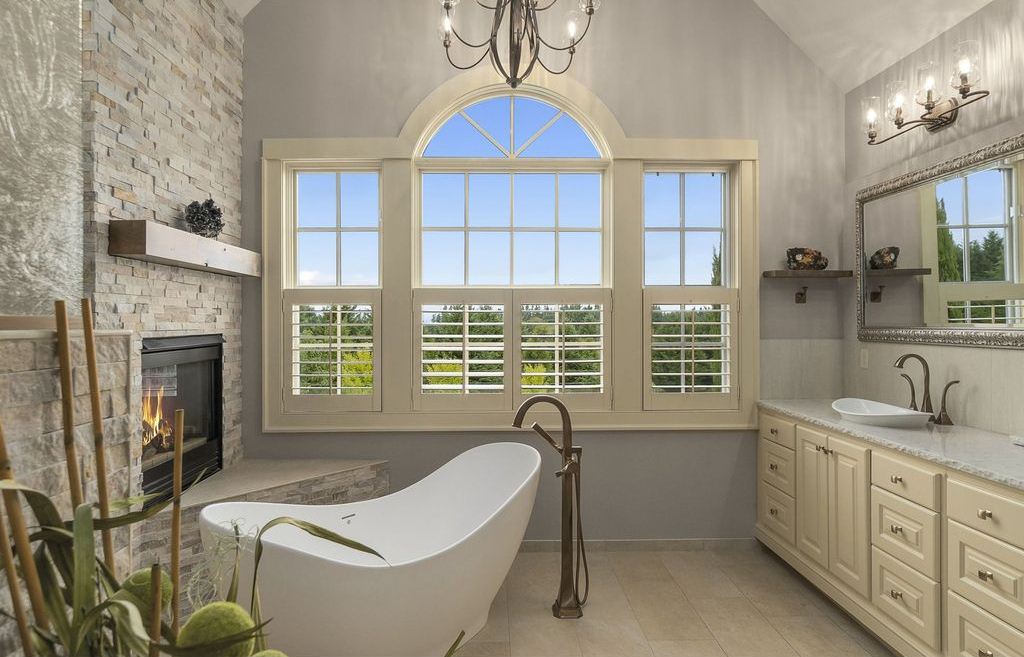
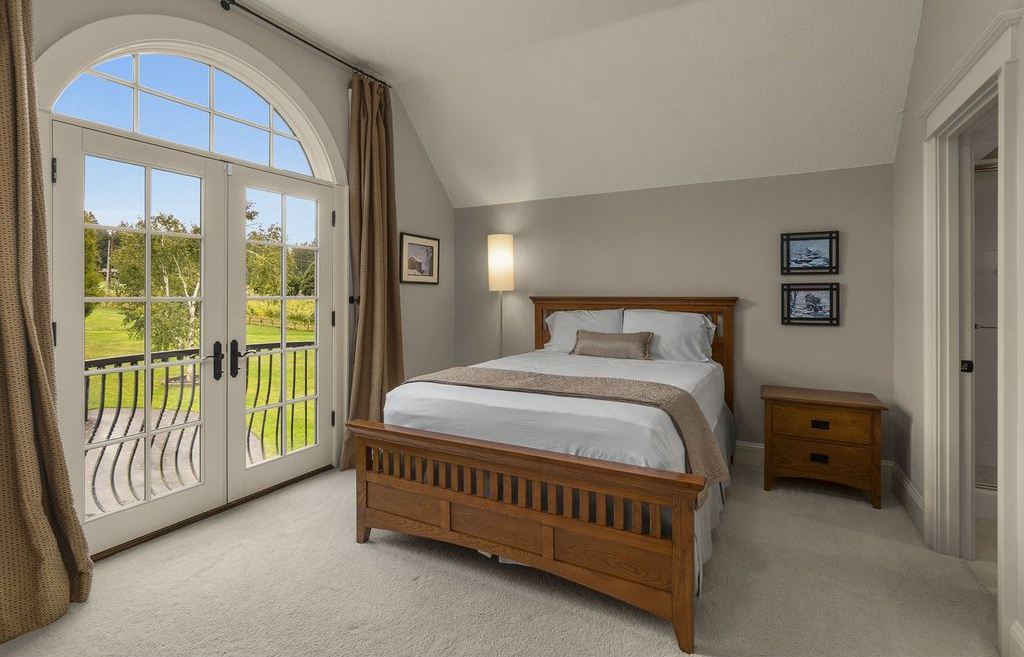
ADVERTISEMENT
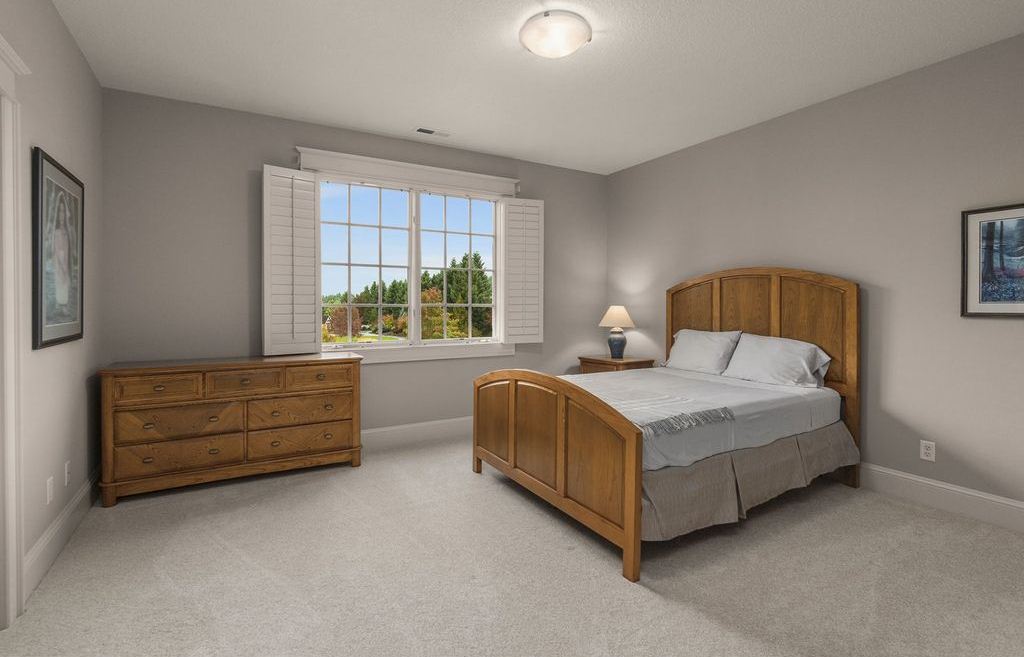
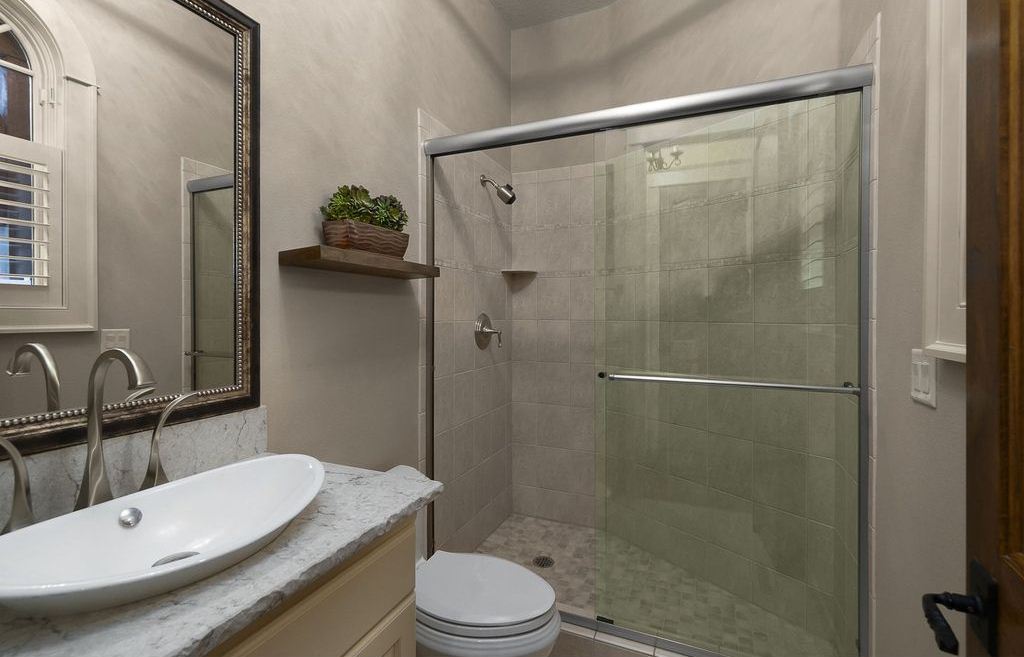
ADVERTISEMENT
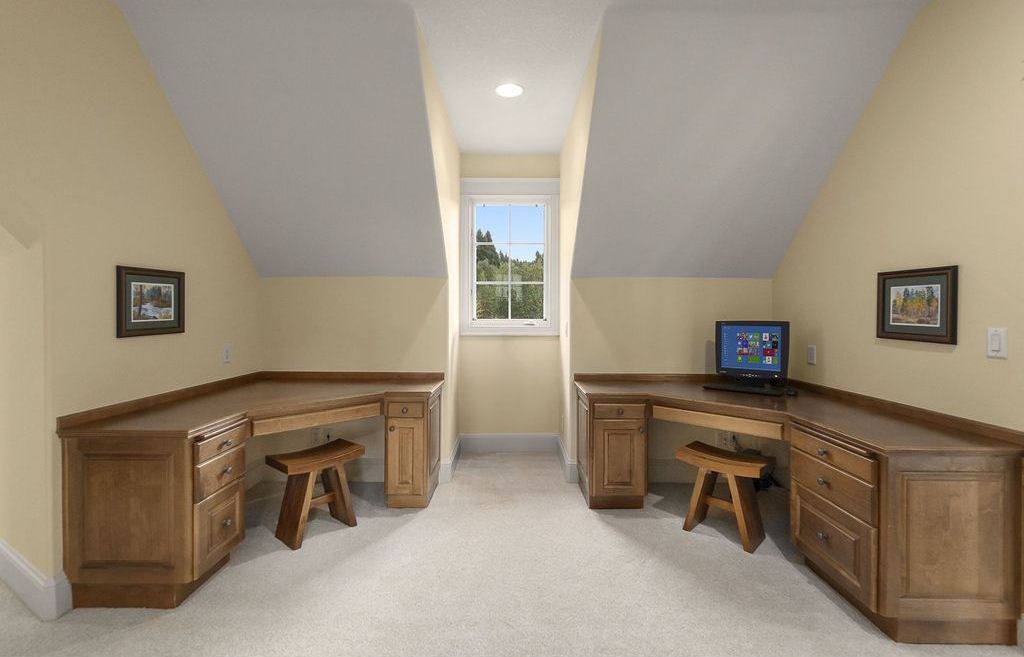
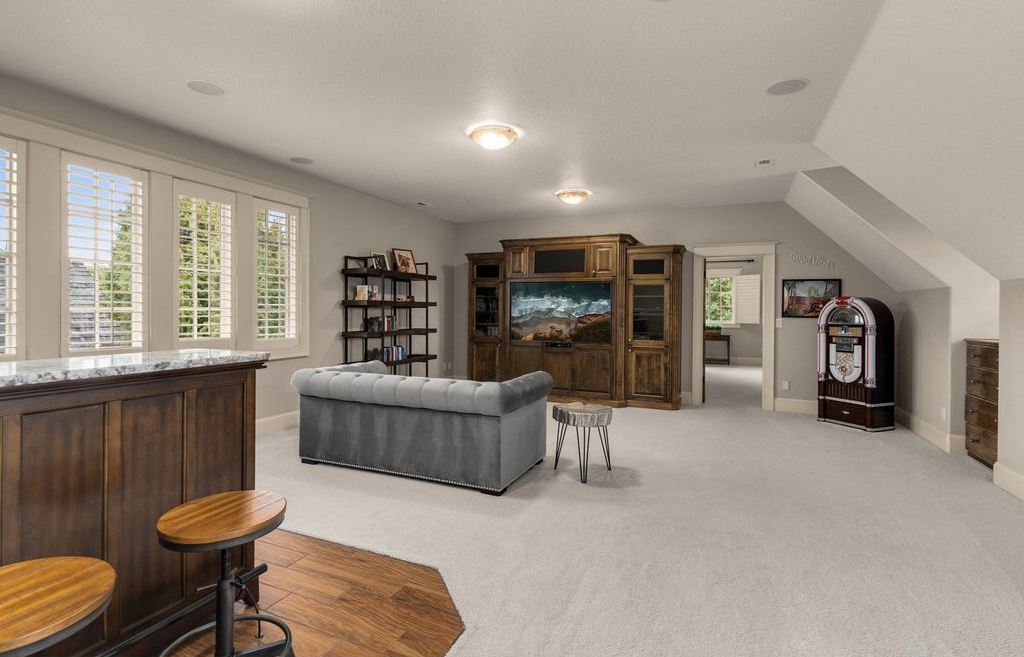
ADVERTISEMENT
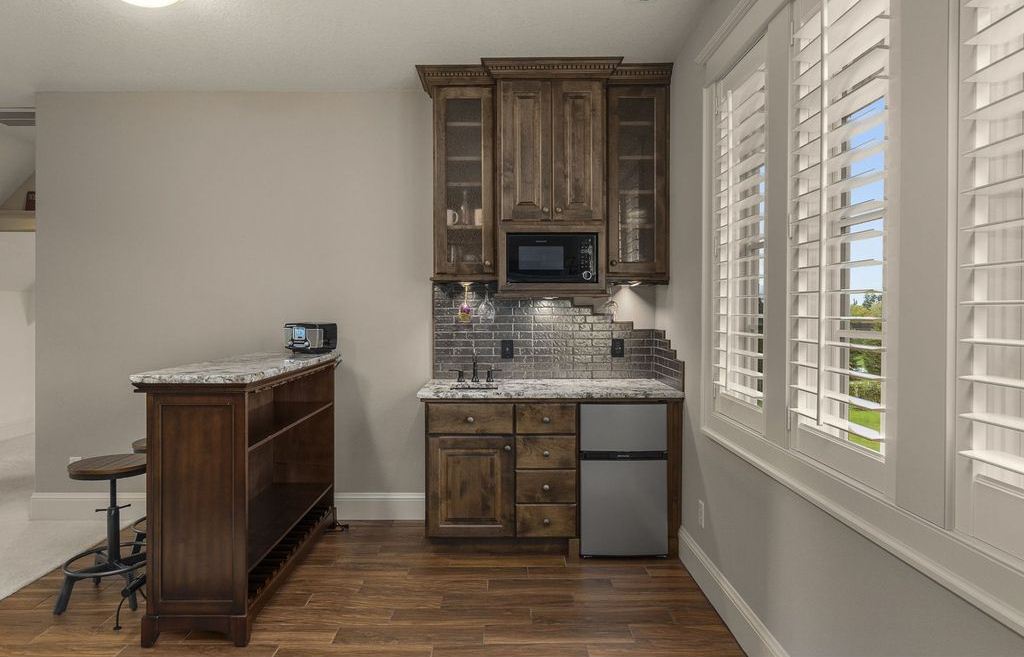
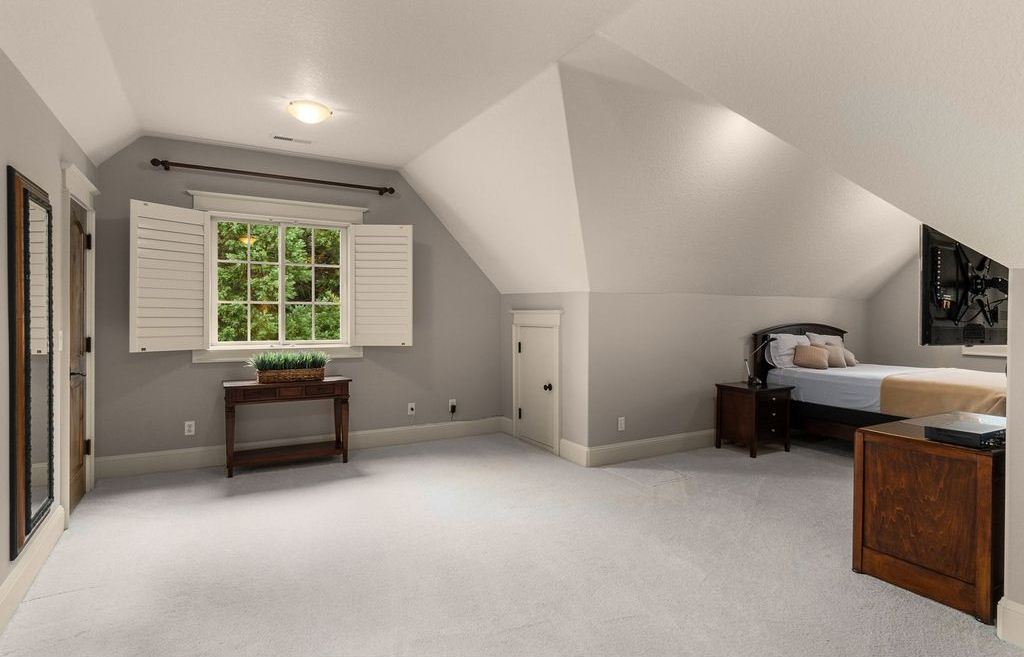
ADVERTISEMENT
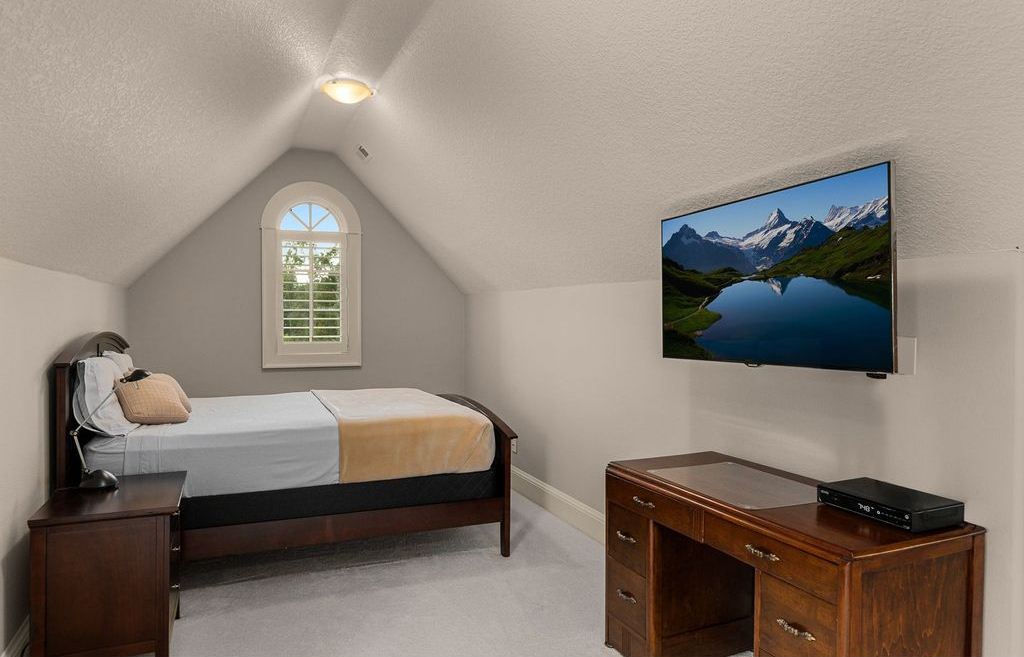
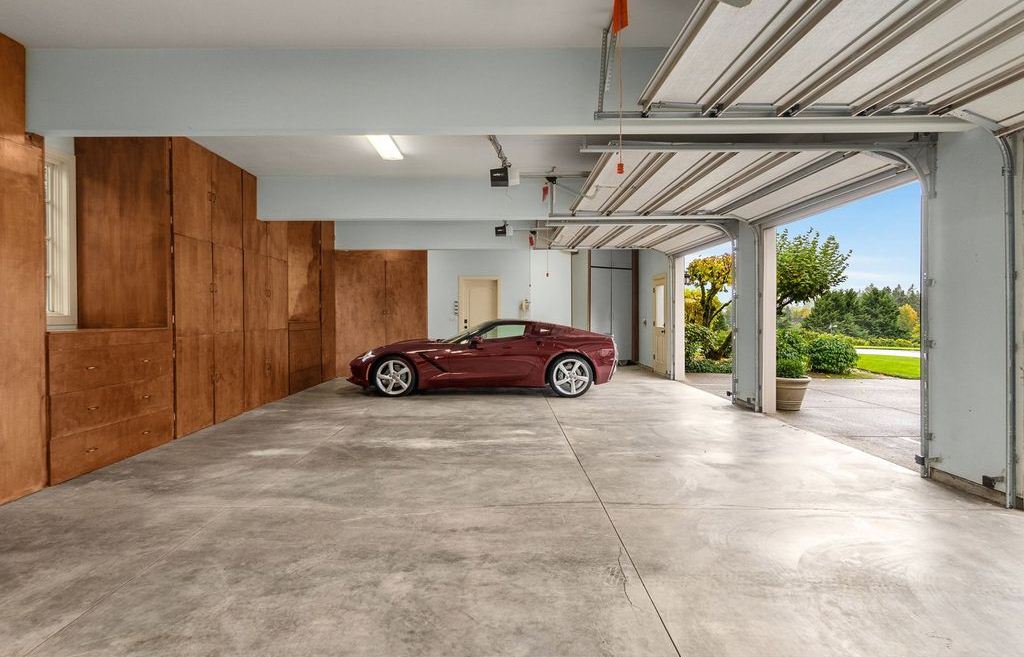
ADVERTISEMENT
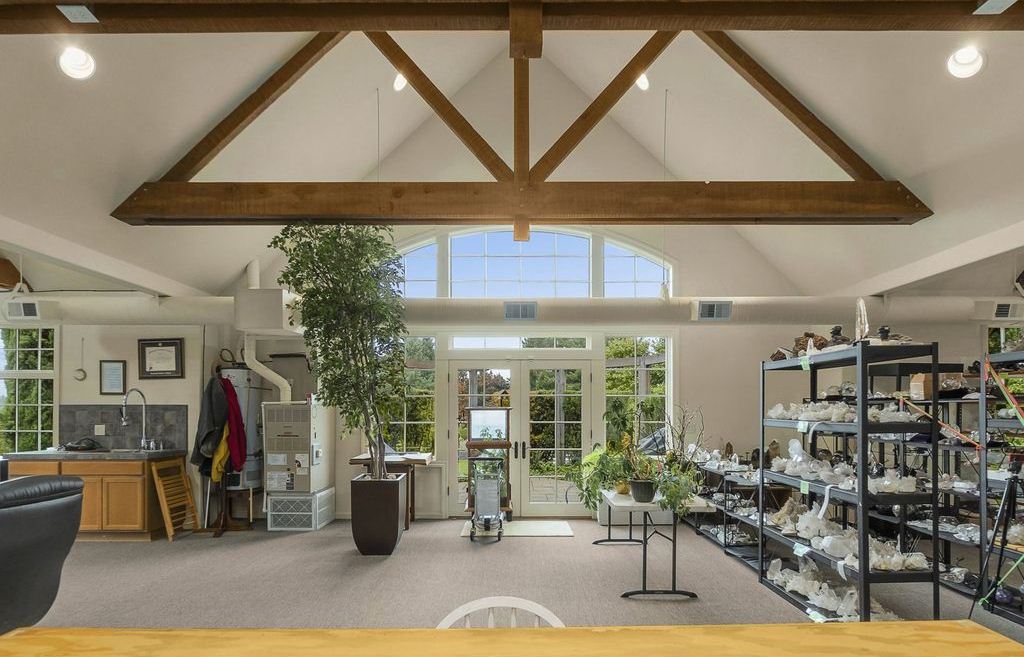
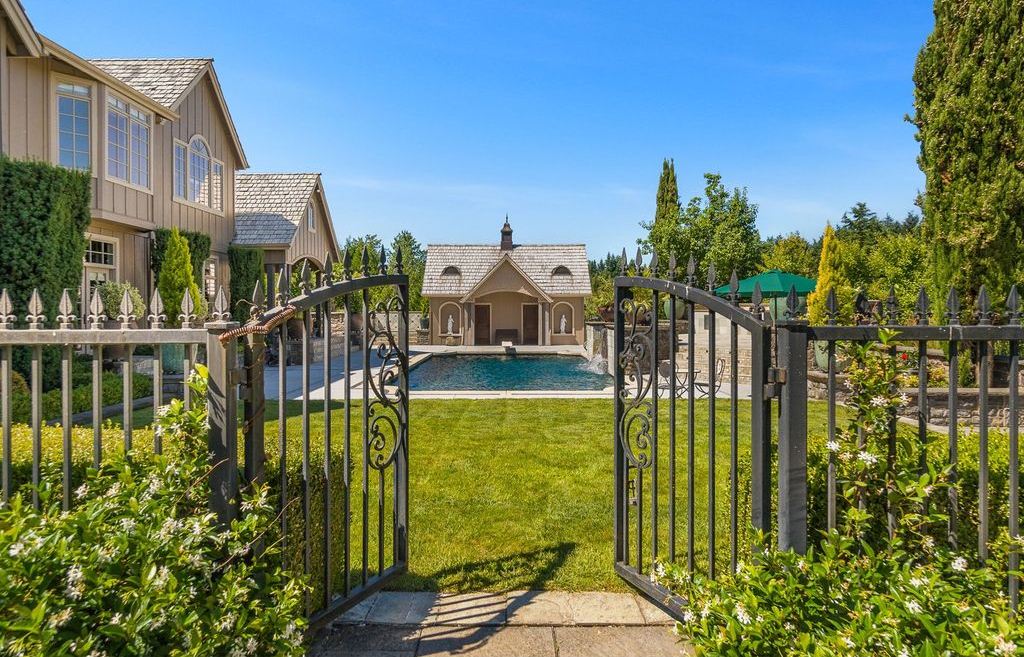
ADVERTISEMENT
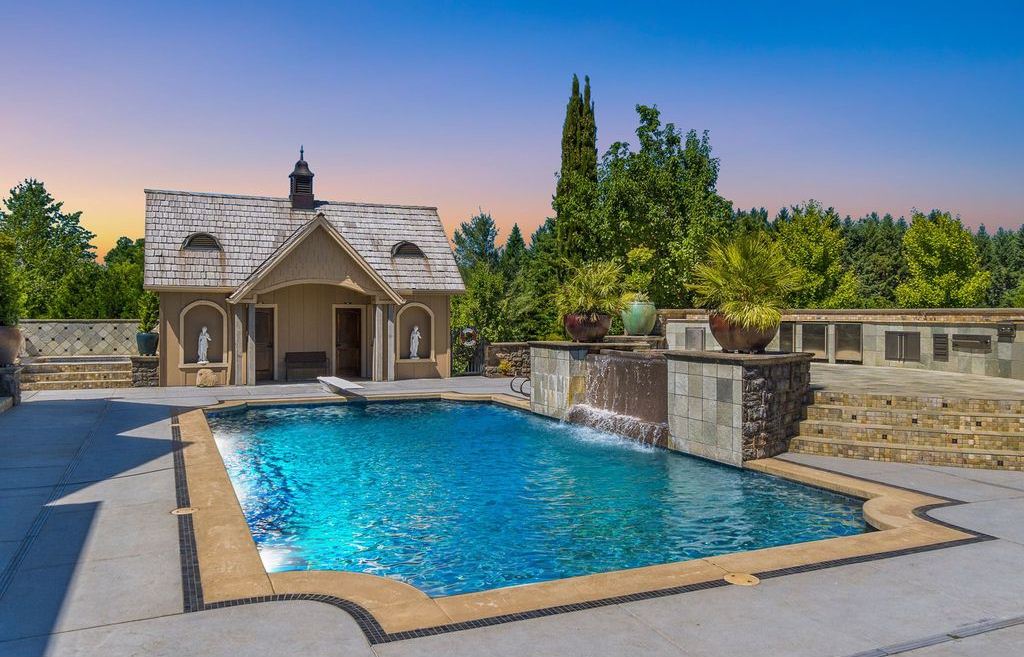
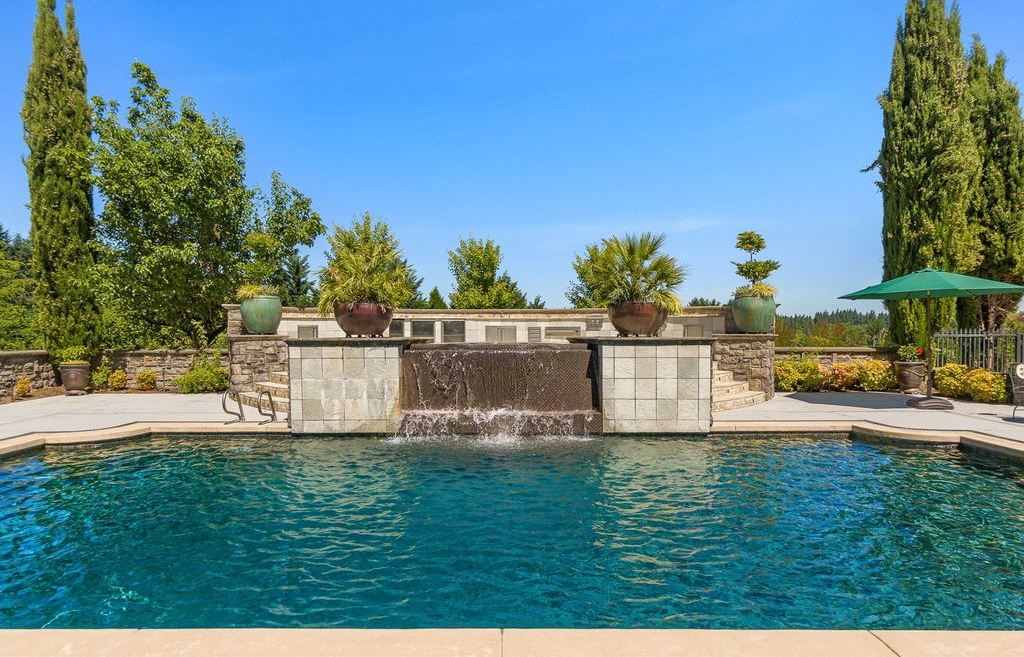
ADVERTISEMENT
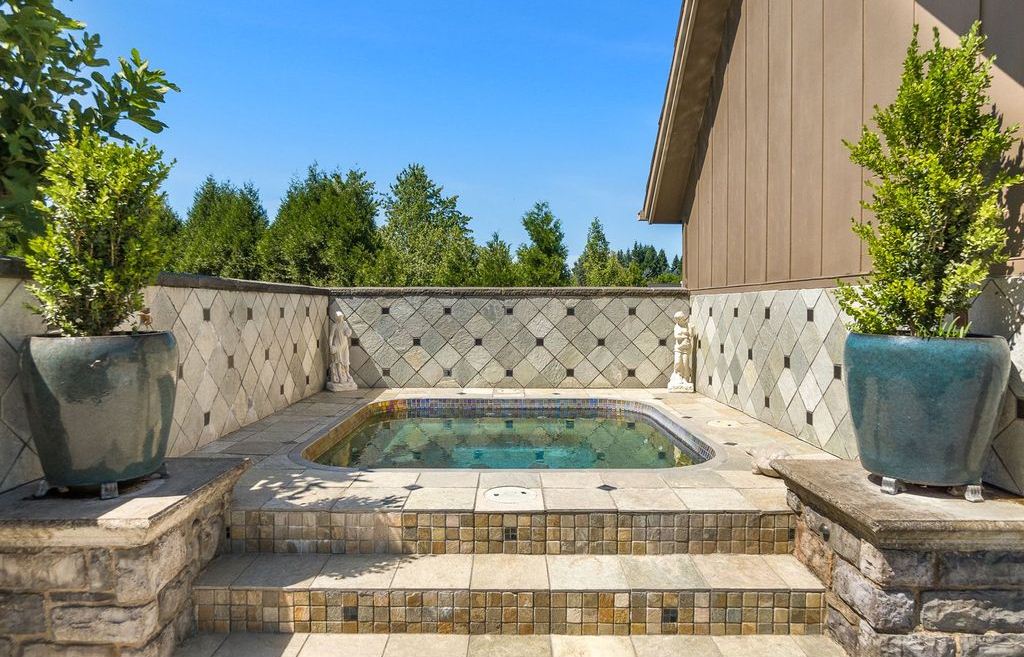
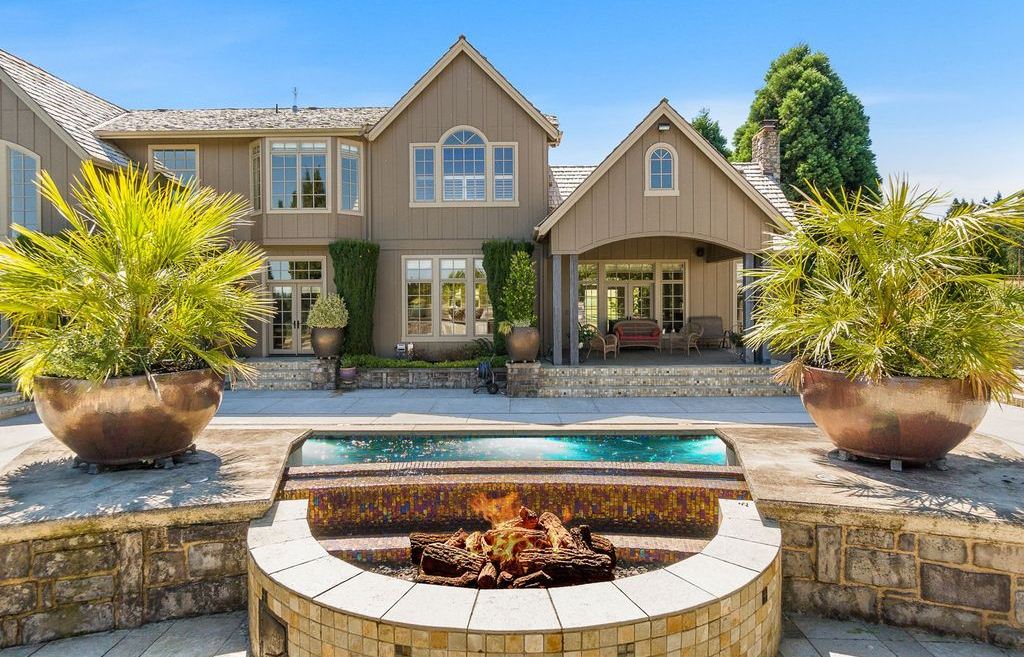
ADVERTISEMENT
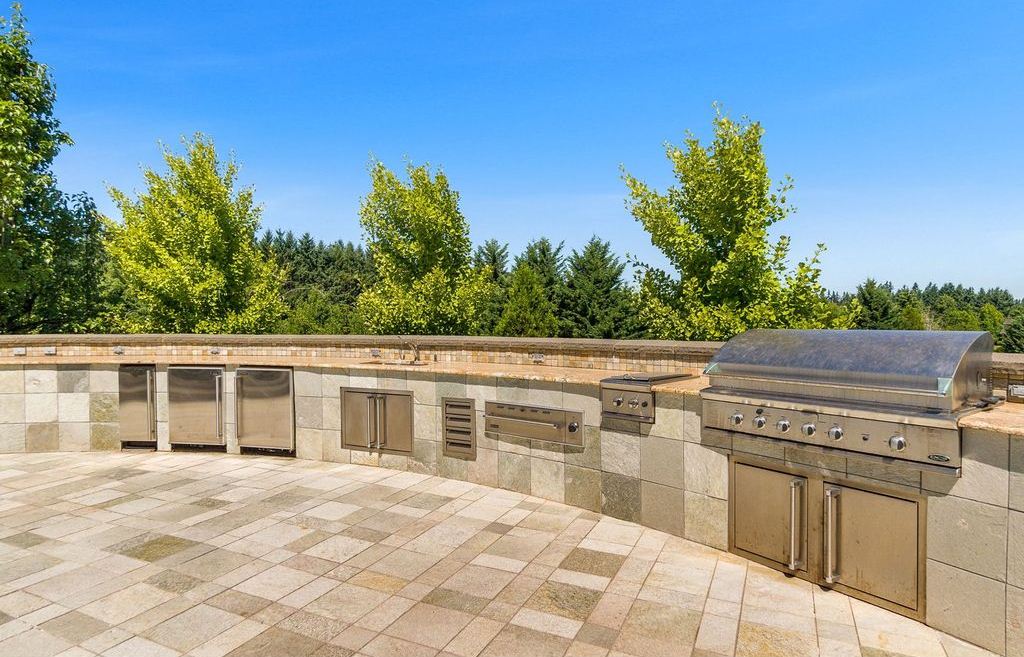

ADVERTISEMENT
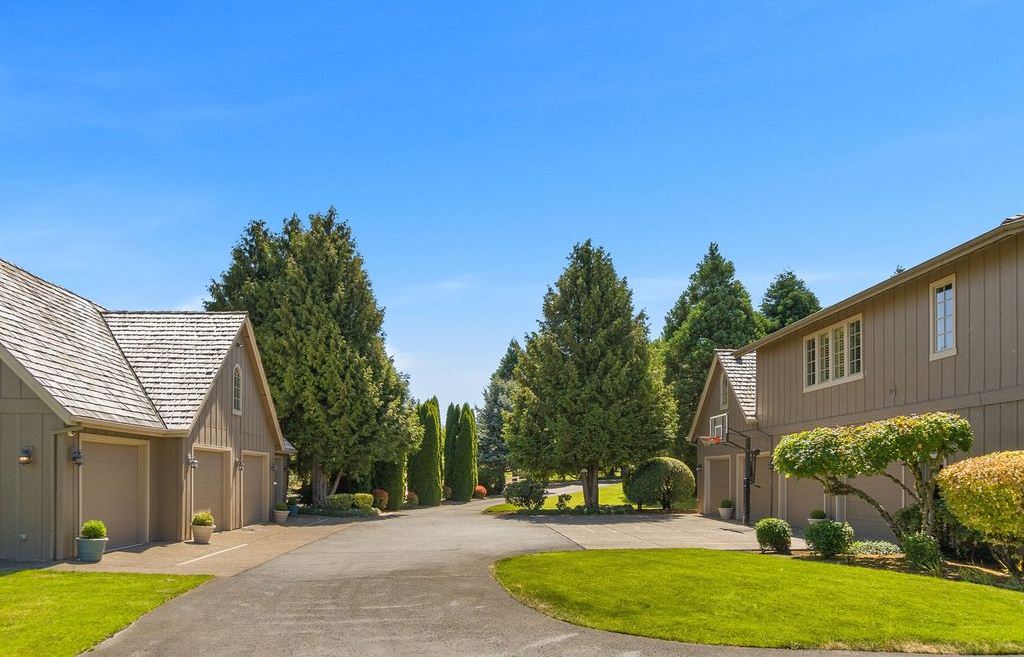
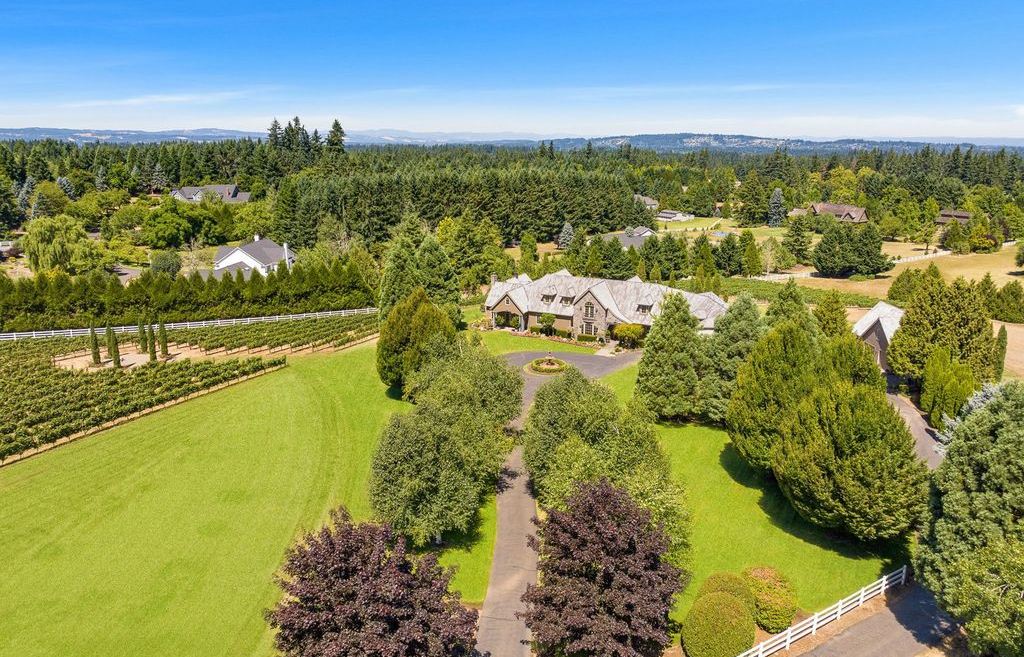
ADVERTISEMENT
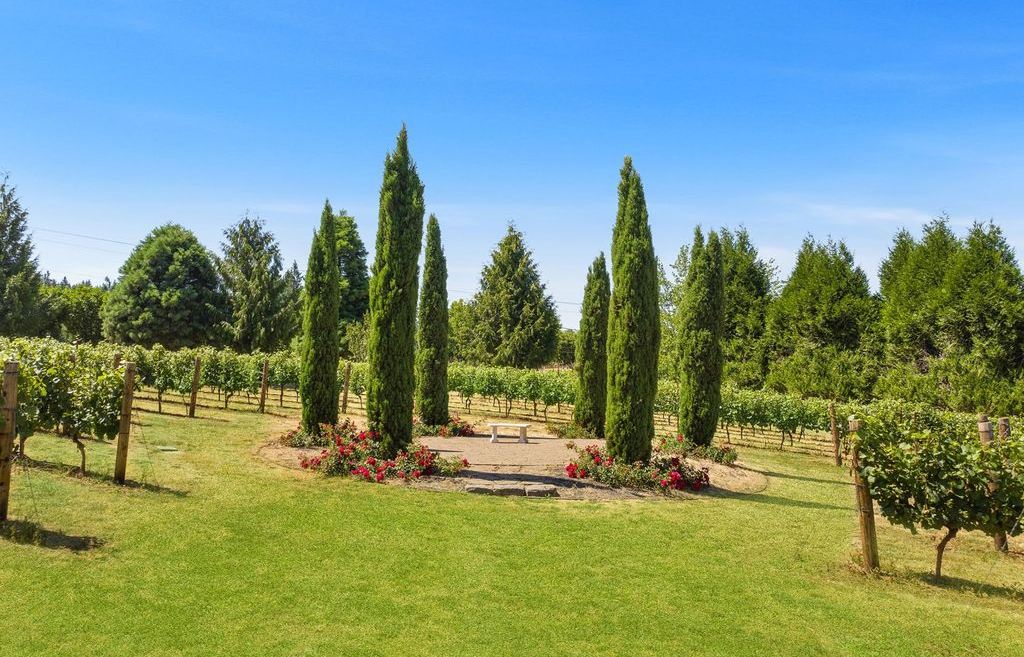
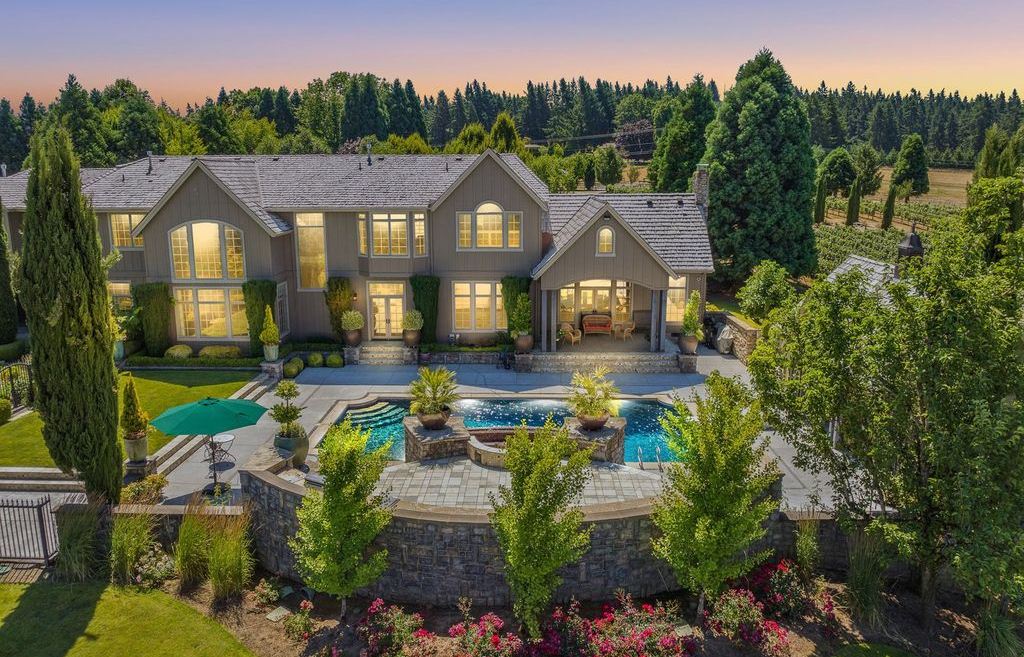
ADVERTISEMENT
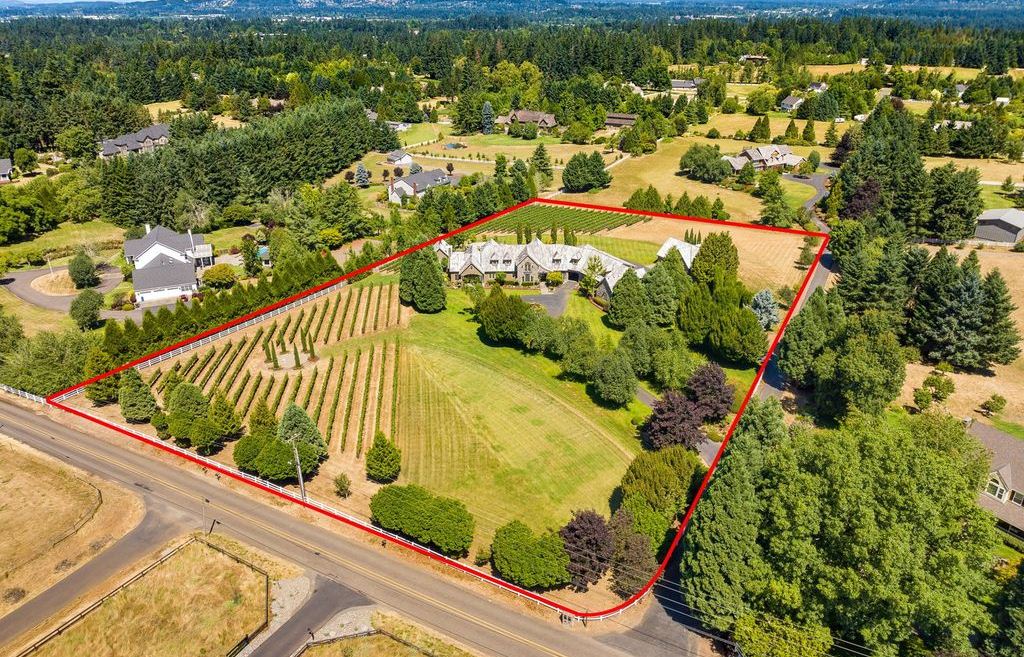
The Property Photo Gallery:












































Text by the Agent: Situated In the Distinguished Stafford Area. Ideally Positioned Overlooking Your Own Private Vineyards of Pinot Noir & Chardonnay Grapes, Pastoral Views & Long Sight Lines. This French Country Estate Displays the Warmth & Charm of Old World Craftsmanship, Exuding Classic Yet Understated Elegance. Open Beam Ceilings, Floor to Ceiling Stone Fireplace, Walls of French Windows Bring Morning Sunlight Flooding Across Polished Hardwood Floors. Gourmet Kitchen for the Chef in the House, Open to Family Room & Casual Eating Area with Direct Access to Outdoor Patio. Media Room Doubles as Separate Guest Accomodations. Enjoy Warm Sunny Days Outdoors with Summer Kitchen, Fire pit, Heated Pool & Pool House, Spa Tub, His & Her Private Baths & Changing Rooms with Showers. Plenty of Room for Your Cars or Hobbies! Attached Oversized 4 Car Garage with TONS of Storage, Plus a Separate 1560 SF Finished Studio/4 Car Garage. Circular Paved Drive Makes Parking for Large Parties Easy! Seller is a Licensed Real Estate Broker.
Courtesy of Peggy Hoag 503-906-1370 – Hoag Real Estate
* This property might not for sale at the moment you read this post; please check property status at the above Zillow or Agent website links*
More Homes in Oregon here:
- Panoramic Cascade Mountain Views: Luxury and Comfort in Oregon, Offered at $4.8 Million
- Elegant and Comfortable Luxury Estate Amidst Oregon’s Natural Beauty Asking $2.75 Million
- French Norman-Inspired Estate in Oregon, Designed by Portland Architect Jeffrey Miller, Asking $4.5 Million
- Frank Lloyd Wright-Inspired Masterpiece with Spectacular Mt. Hood Views in Oregon Listed for $2.5 Million
