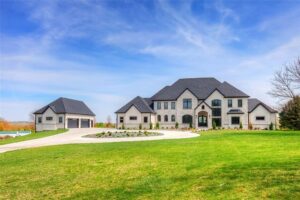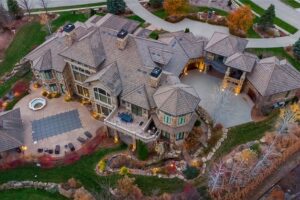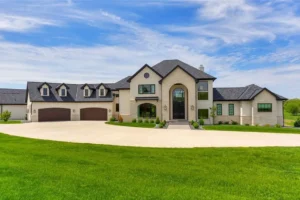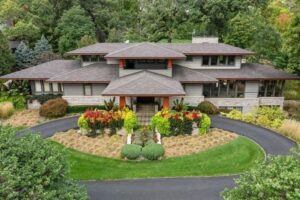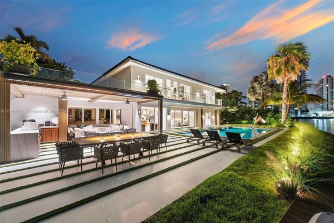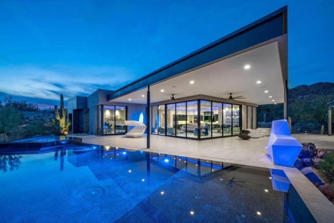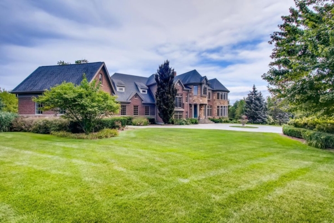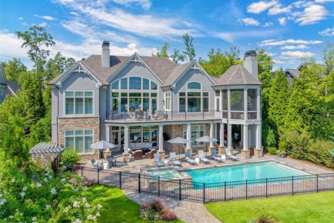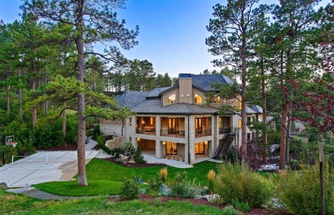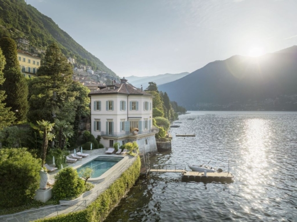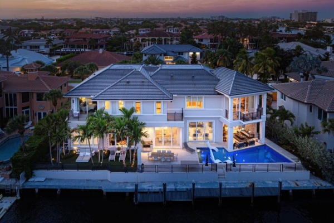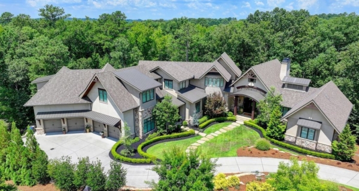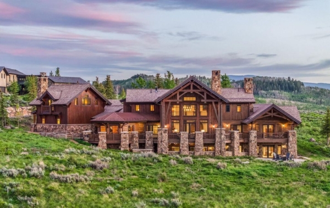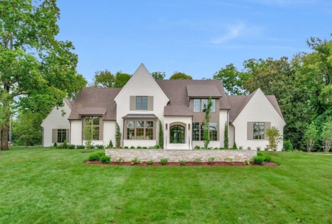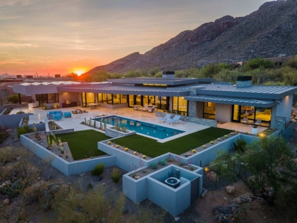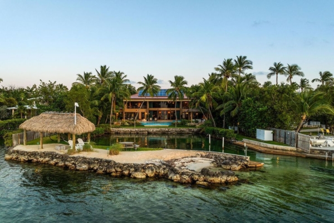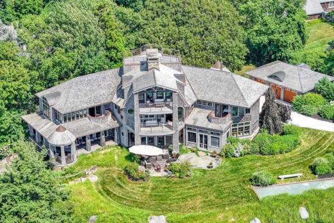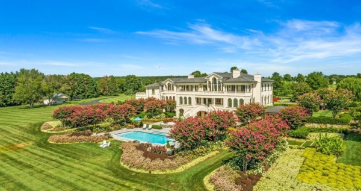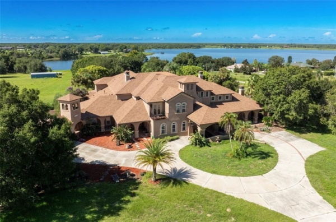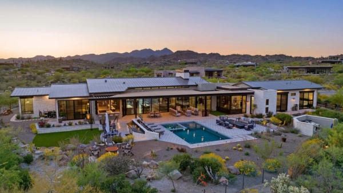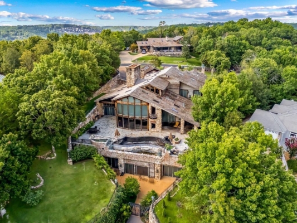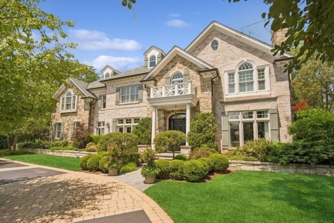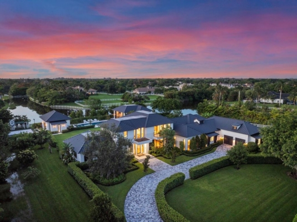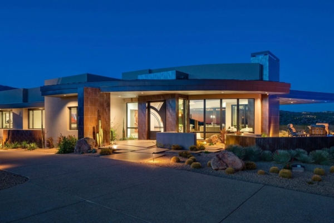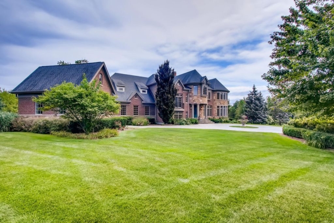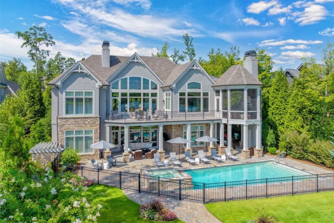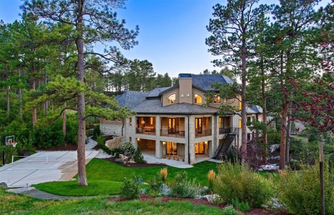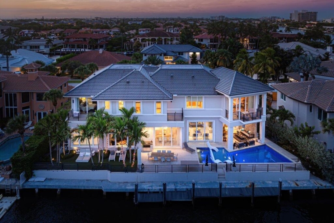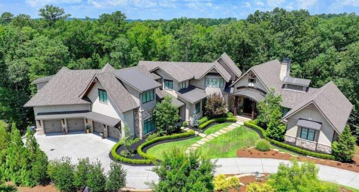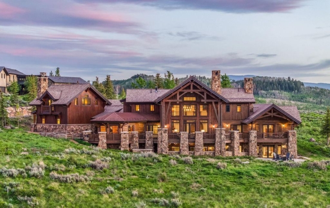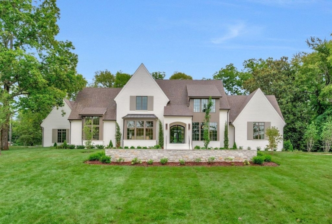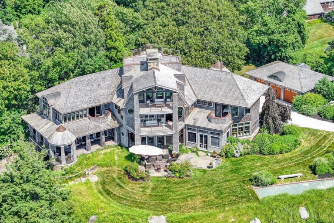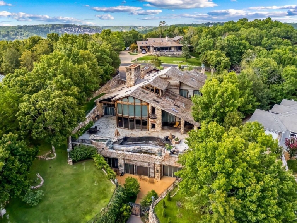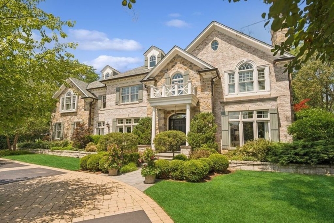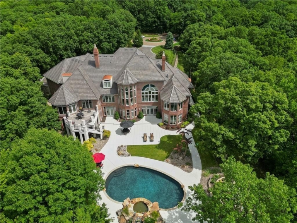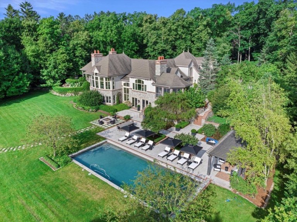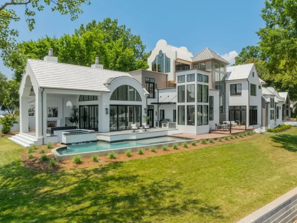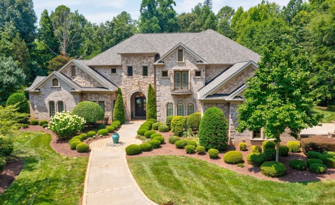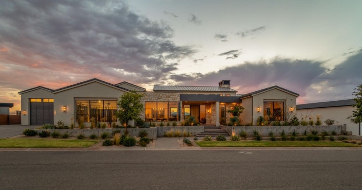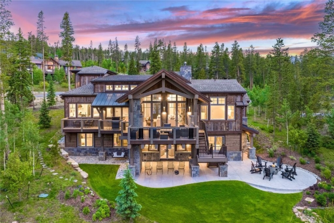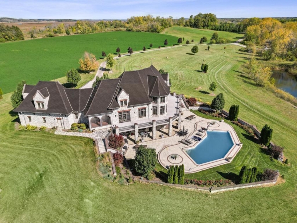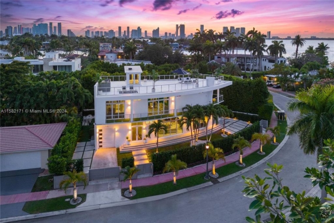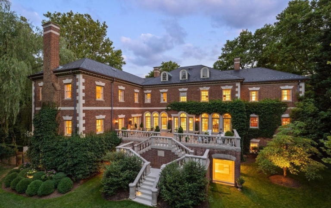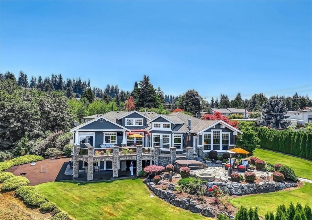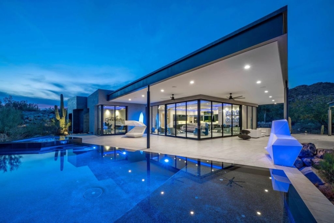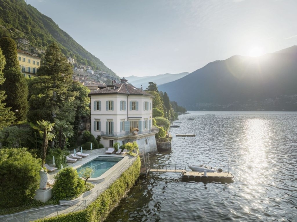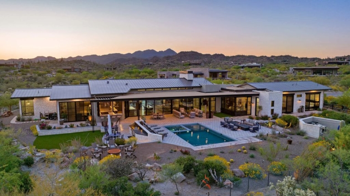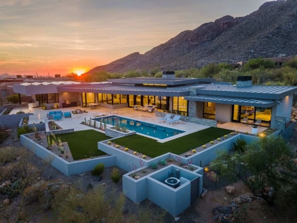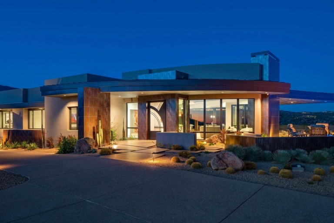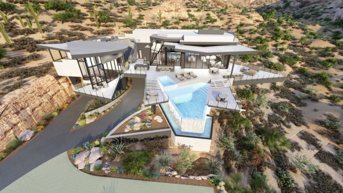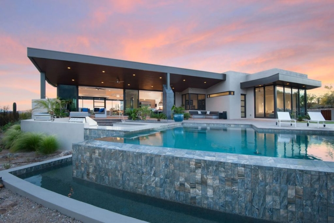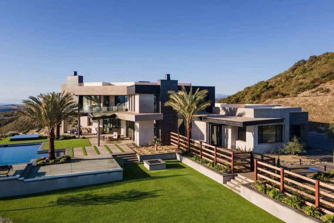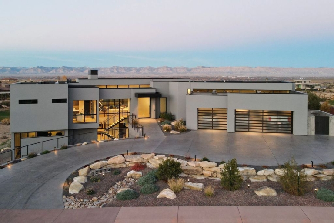ADVERTISEMENT
Contents
7280 Eldorado Point Home in West Des Moines, Iowa
Description About The Property
This custom estate on 7 acres offers unparalleled privacy and stunning views. The 2-story great room, gourmet chef’s kitchen, and spa-like primary suite are just the beginning. With a loft area, lower level entertainment space, and a 5,686 sq ft gym for fitness and fun, this home is designed for luxury living. Outside, enjoy a heated salt-water pool, hot tub, firepit, and more. Elevate your lifestyle in this exceptional residence.
To learn more about 7280 Eldorado Point, West Des Moines, Iowa, please contact Megan Hill Mitchum (Phone: 515-290-8269) at Century 21 Signaturefor full support and perfect service.
The Property Information:
- Location: 7280 Eldorado Point, West Des Moines, IA 50266
- Beds: 5
- Baths: 7
- Living: 4,954 square feet
- Lot size: 7 Acres
- Built: 2018
- Agent | Listed by: Megan Hill Mitchum (Phone: 515-290-8269) at Century 21 Signature
- Listing status at Zillow
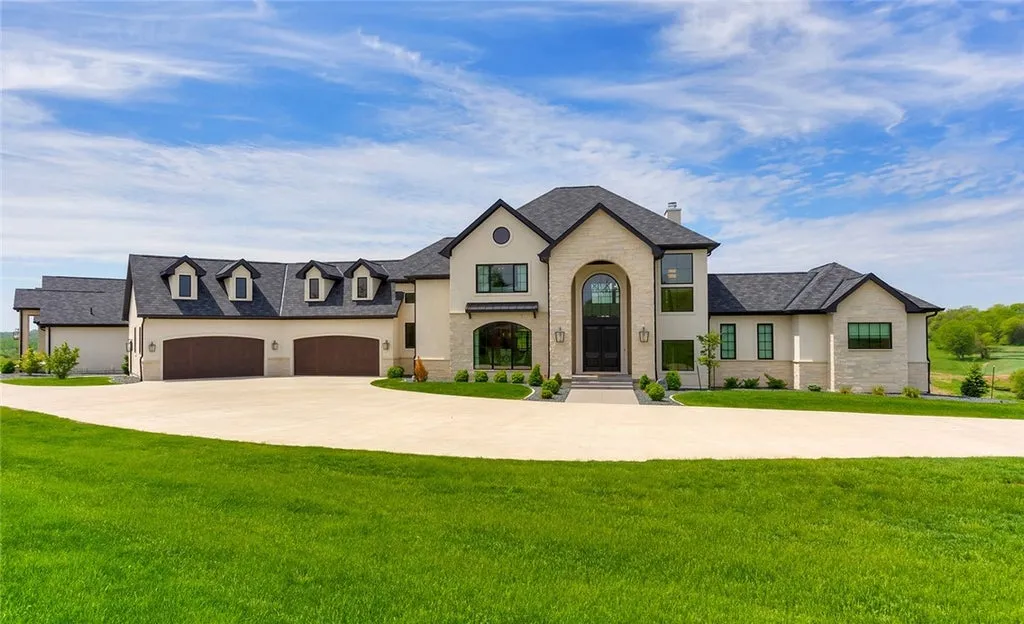
ADVERTISEMENT
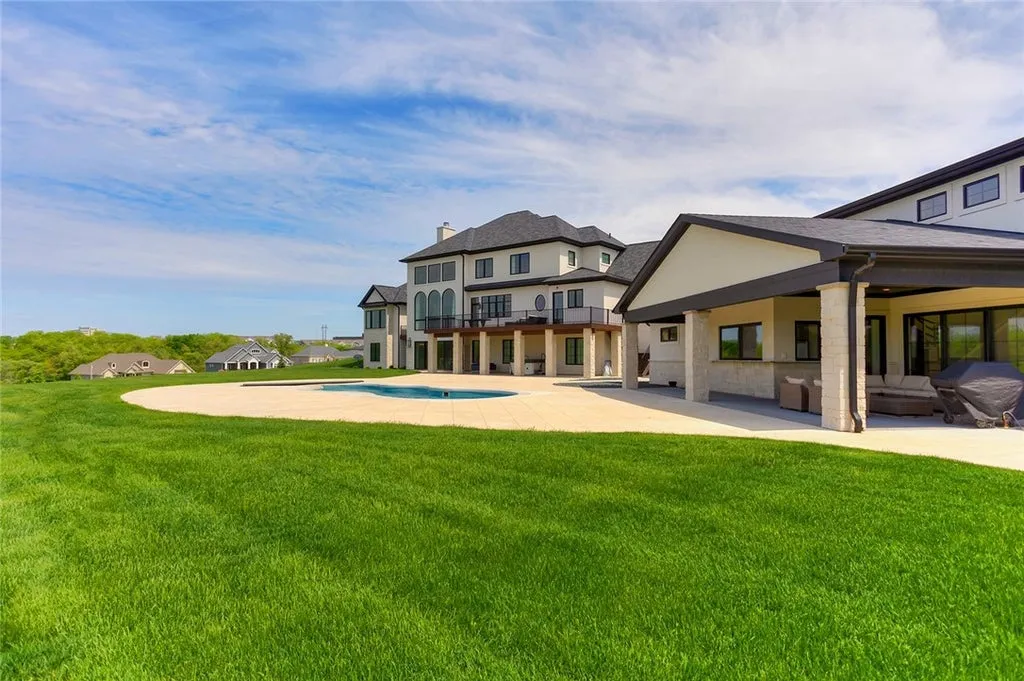
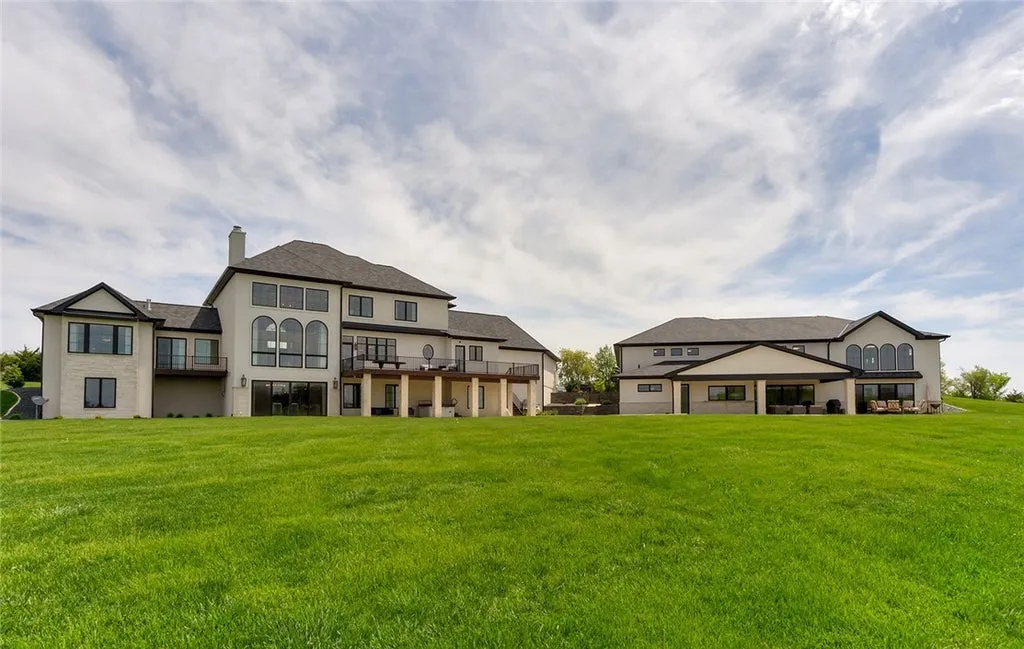
ADVERTISEMENT
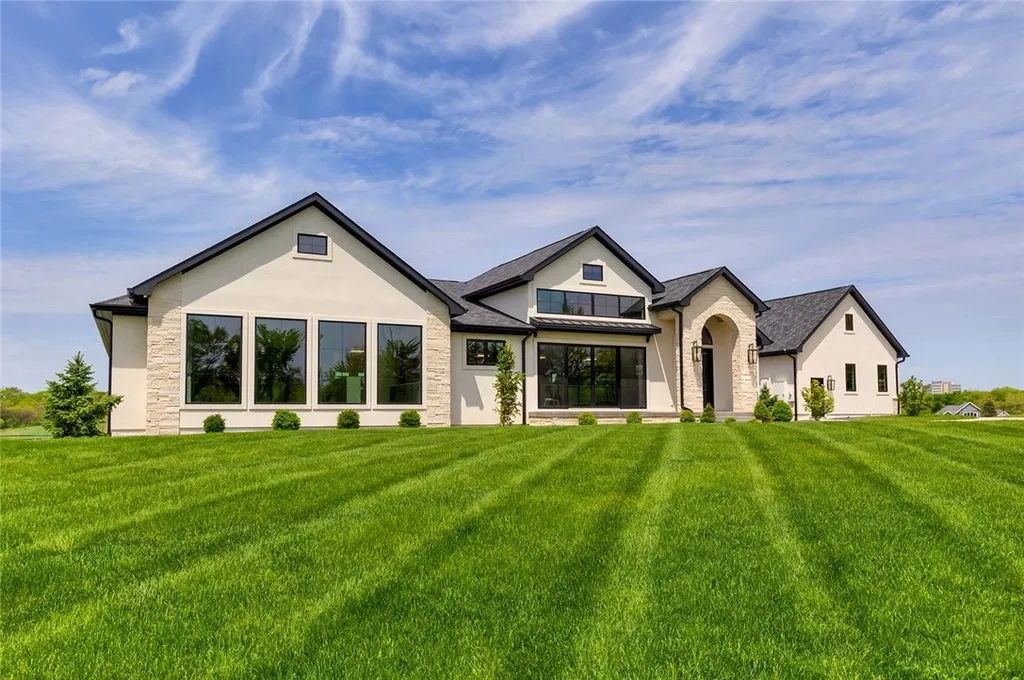
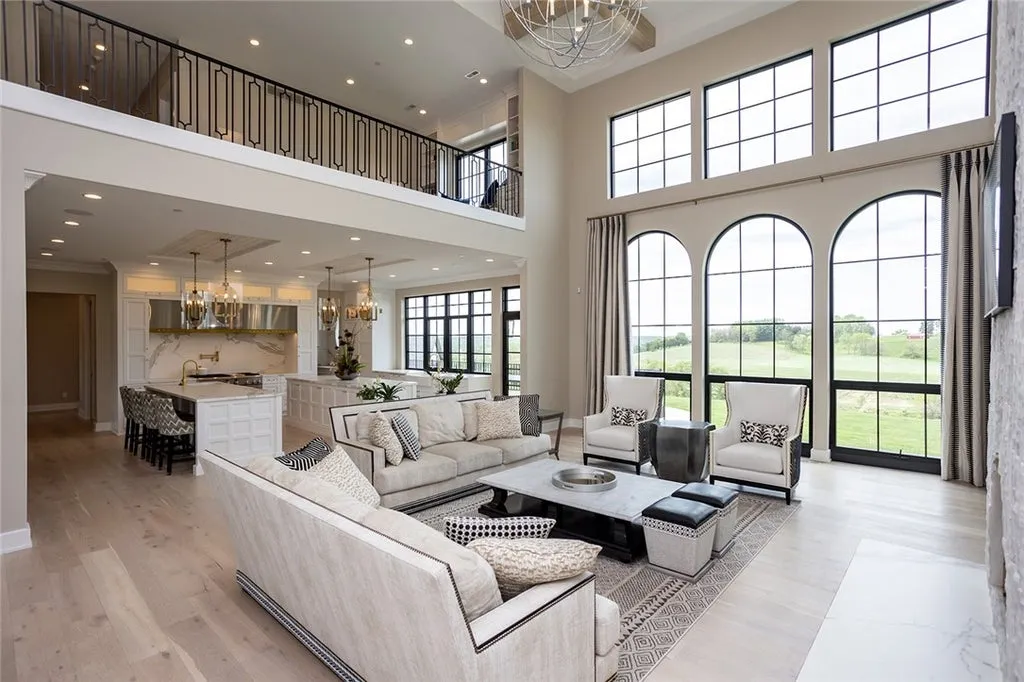
ADVERTISEMENT
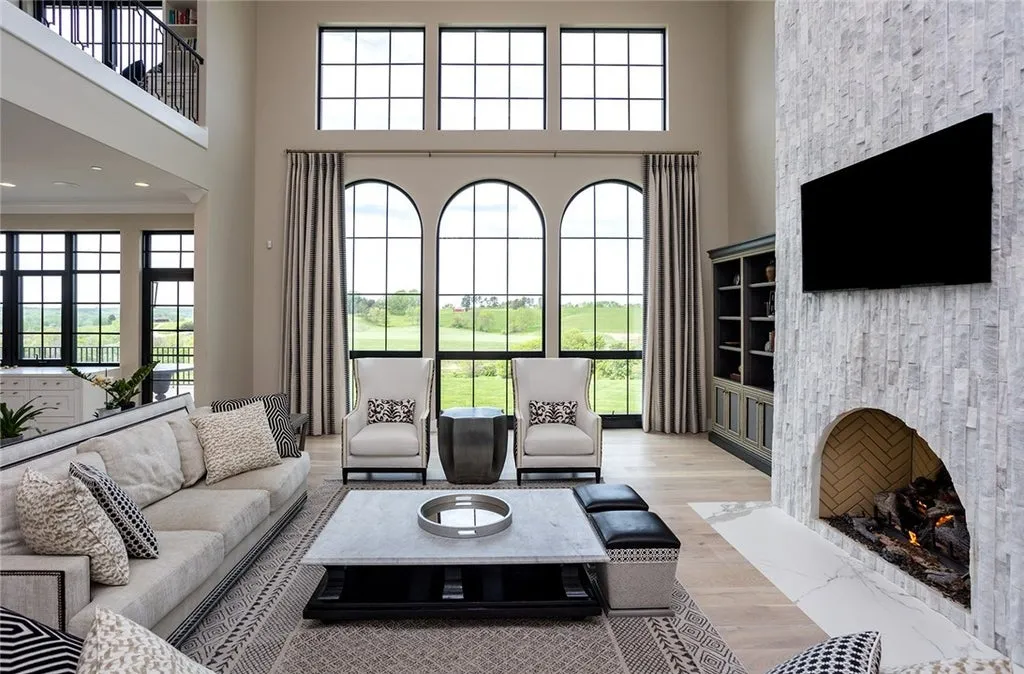
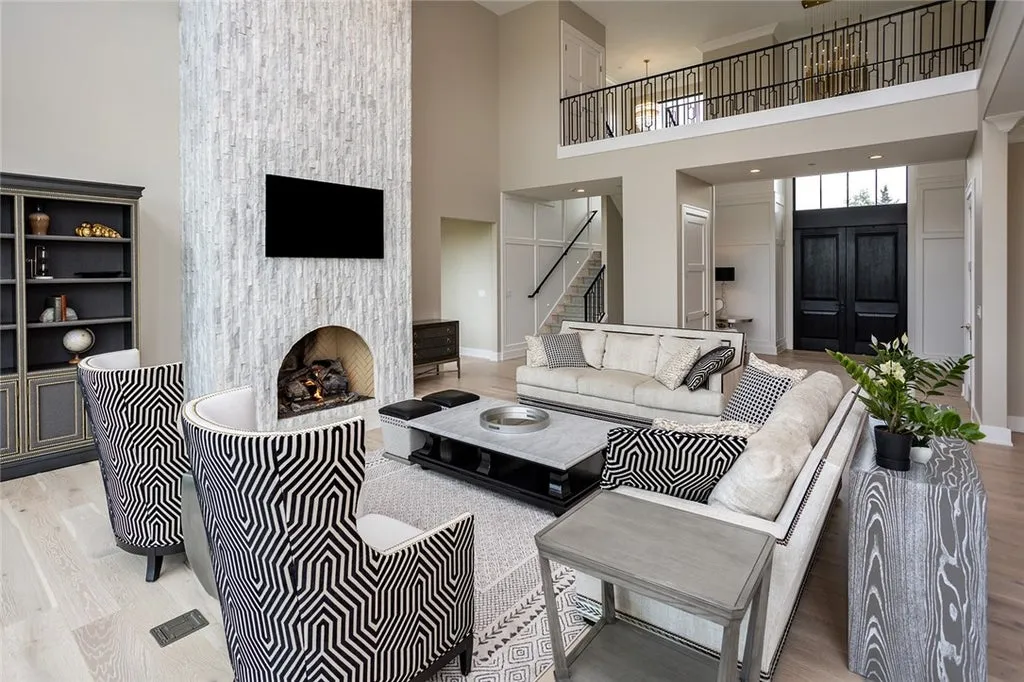
ADVERTISEMENT
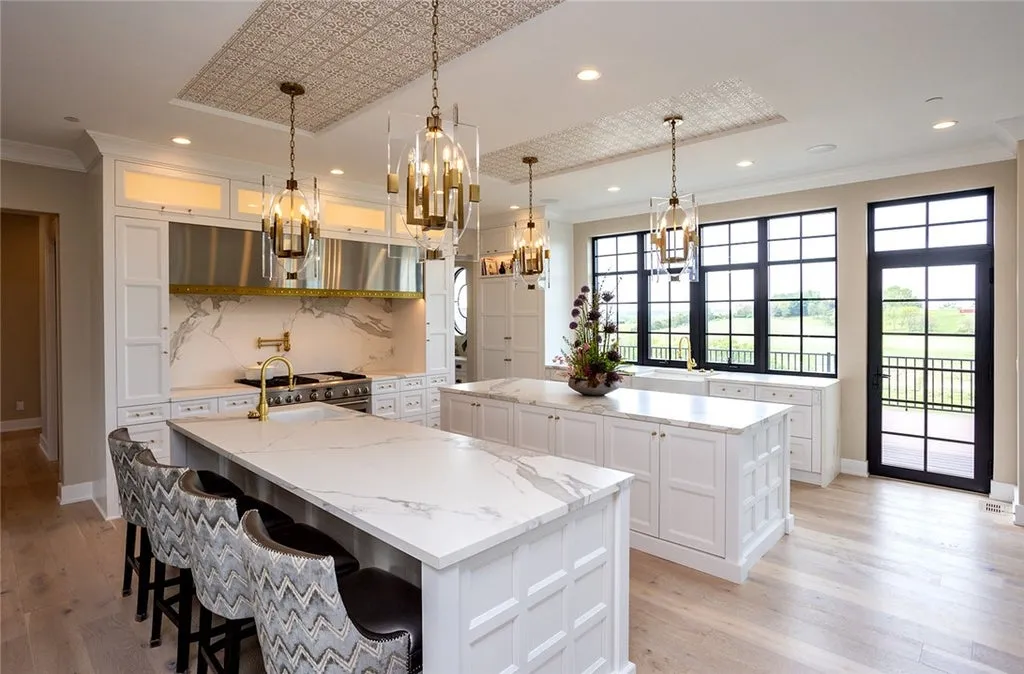
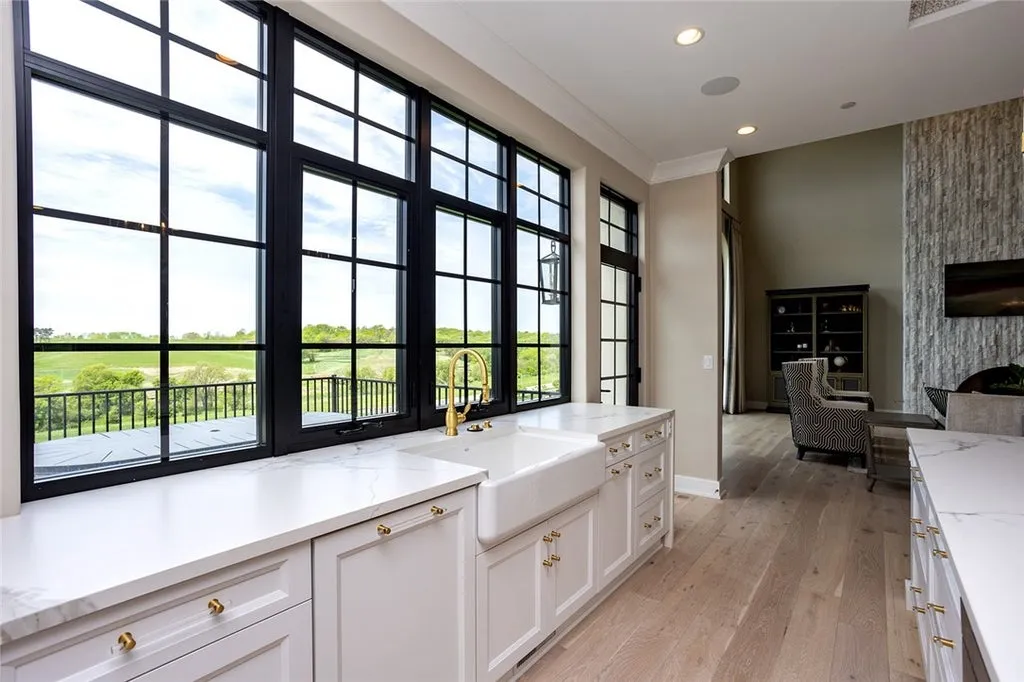
ADVERTISEMENT
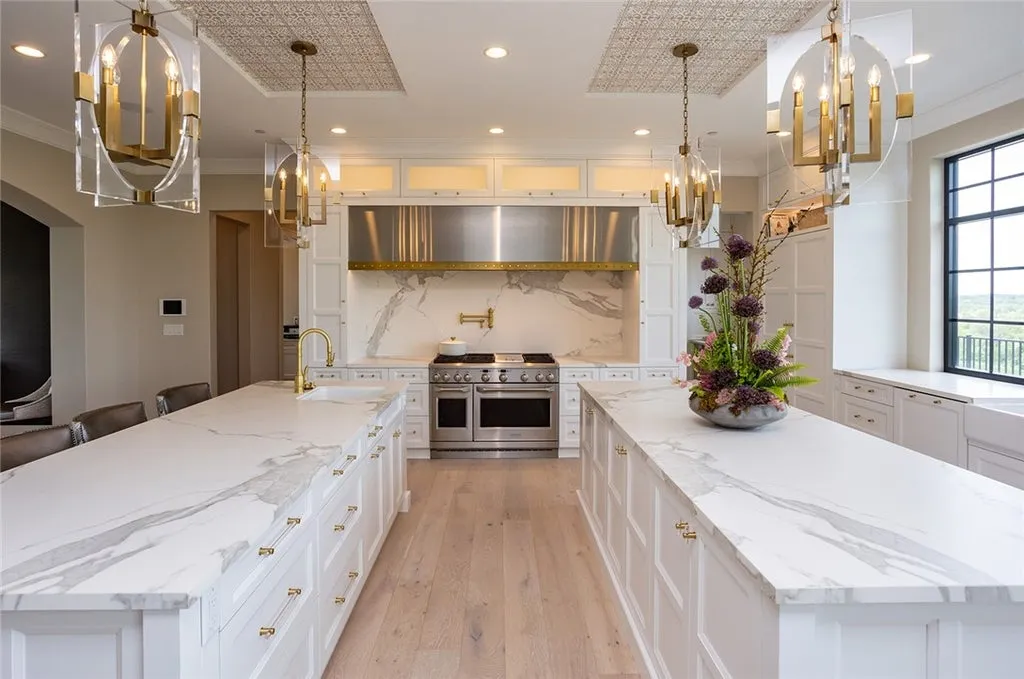
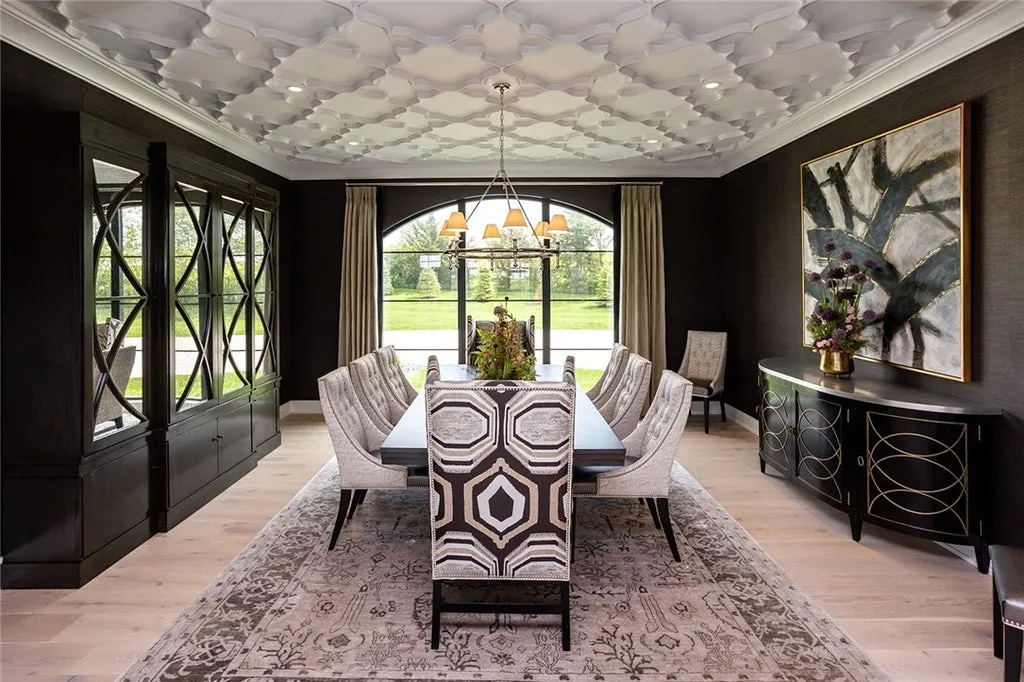
ADVERTISEMENT
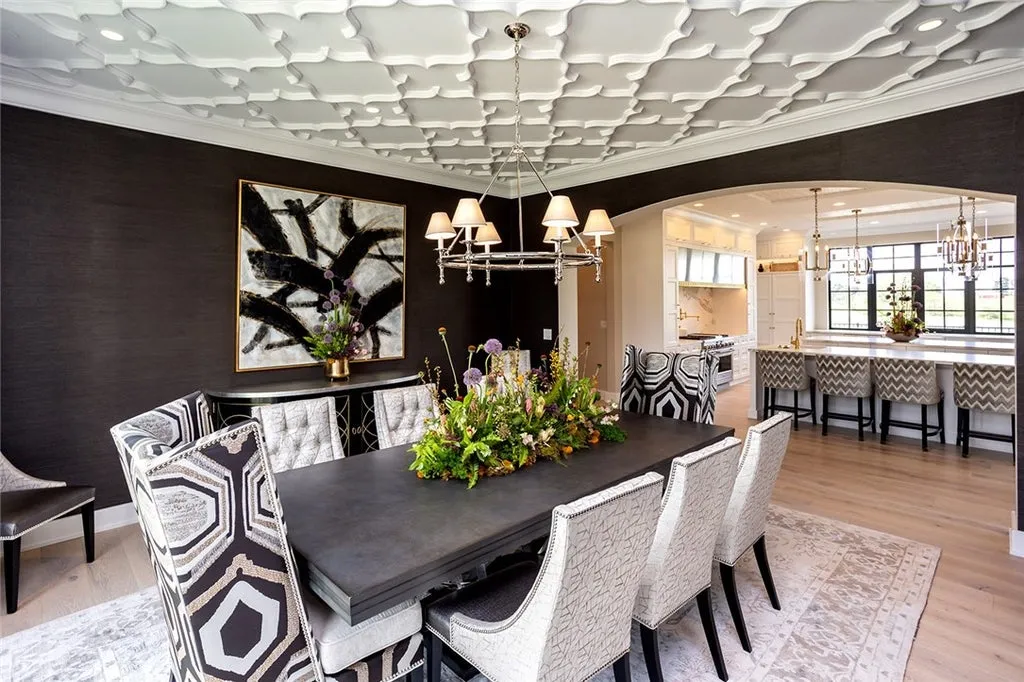
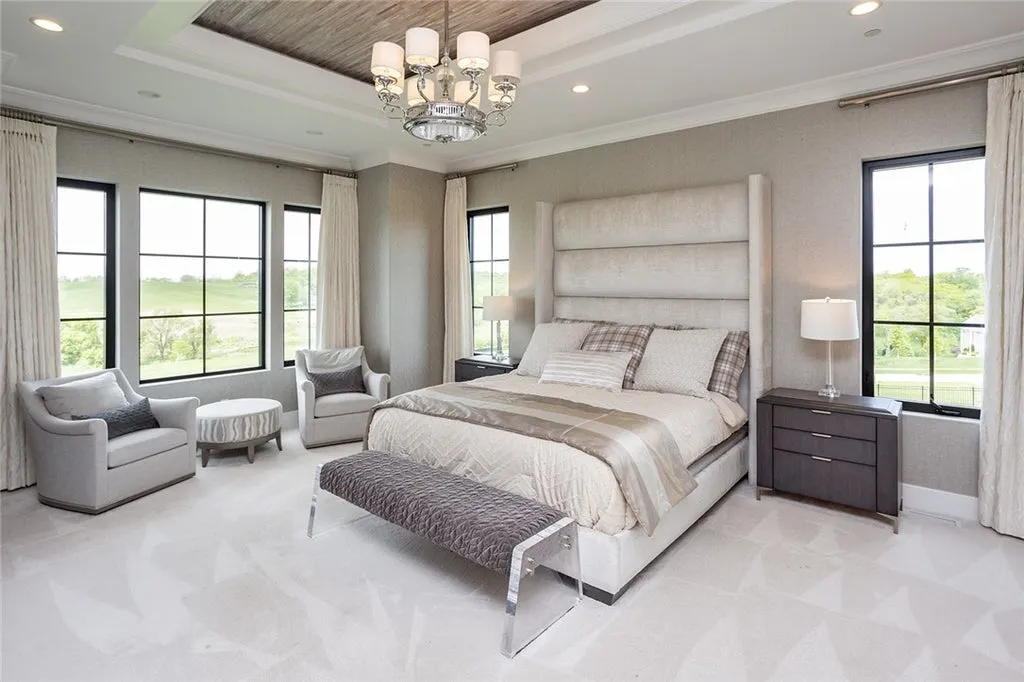
ADVERTISEMENT
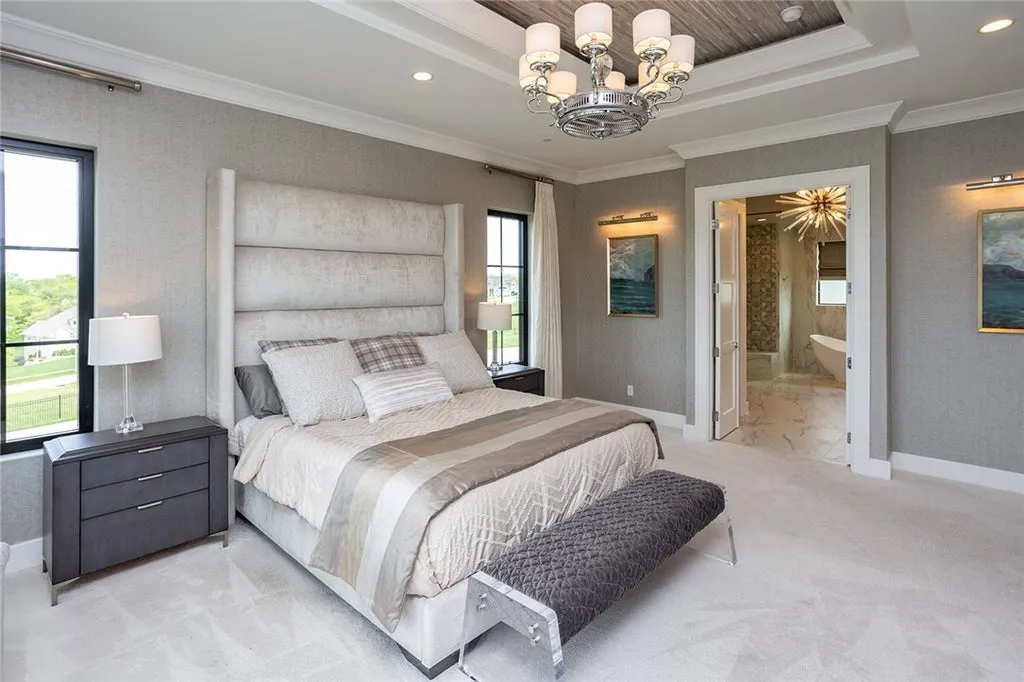
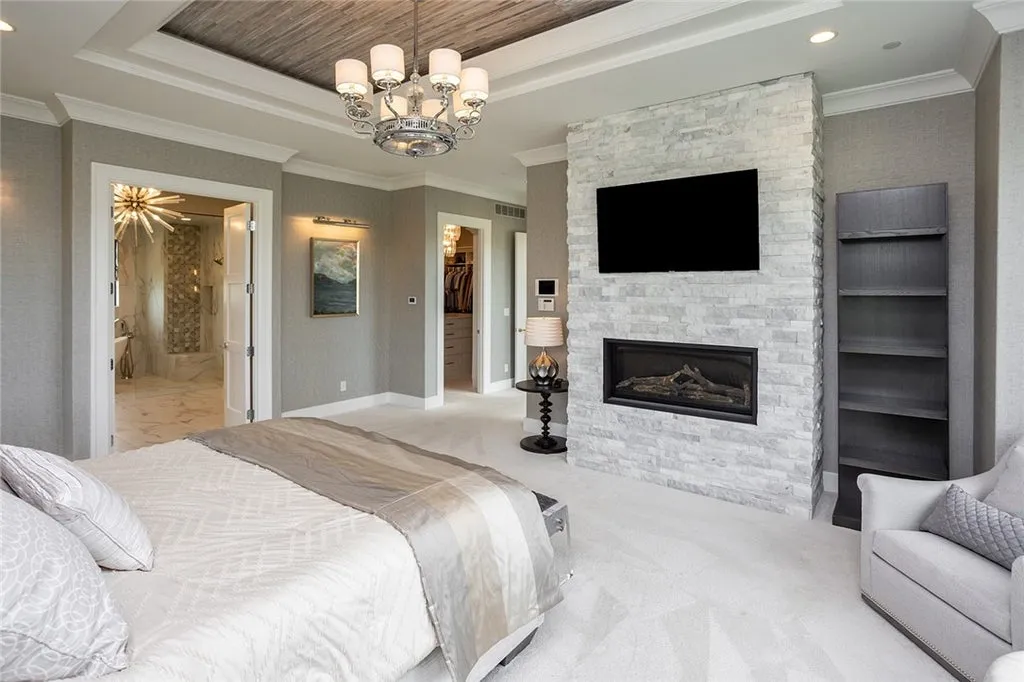
ADVERTISEMENT
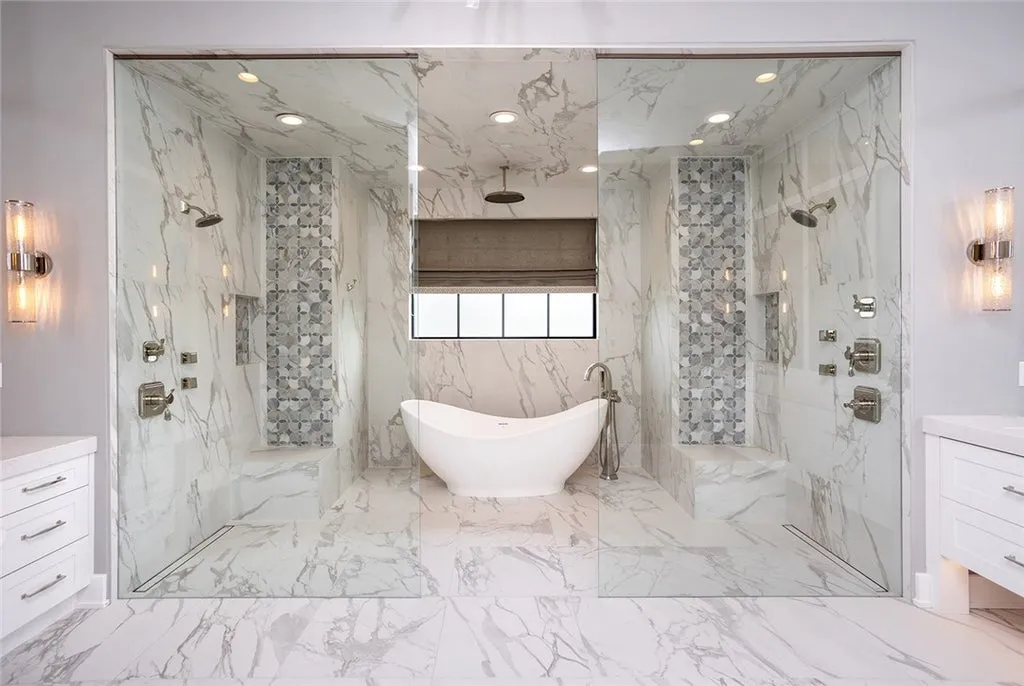
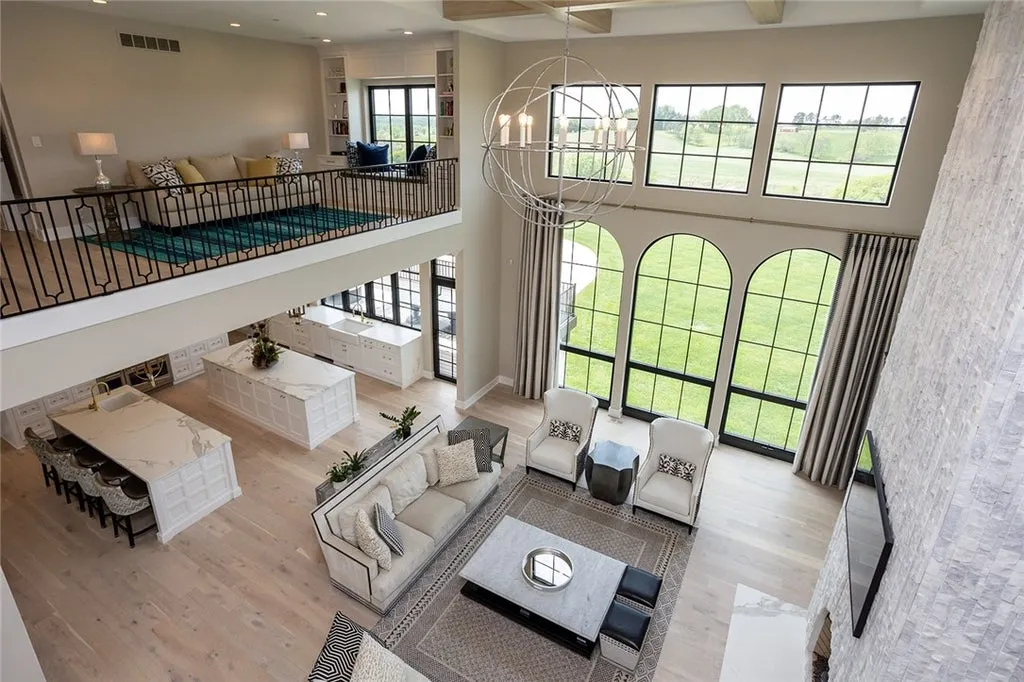
ADVERTISEMENT
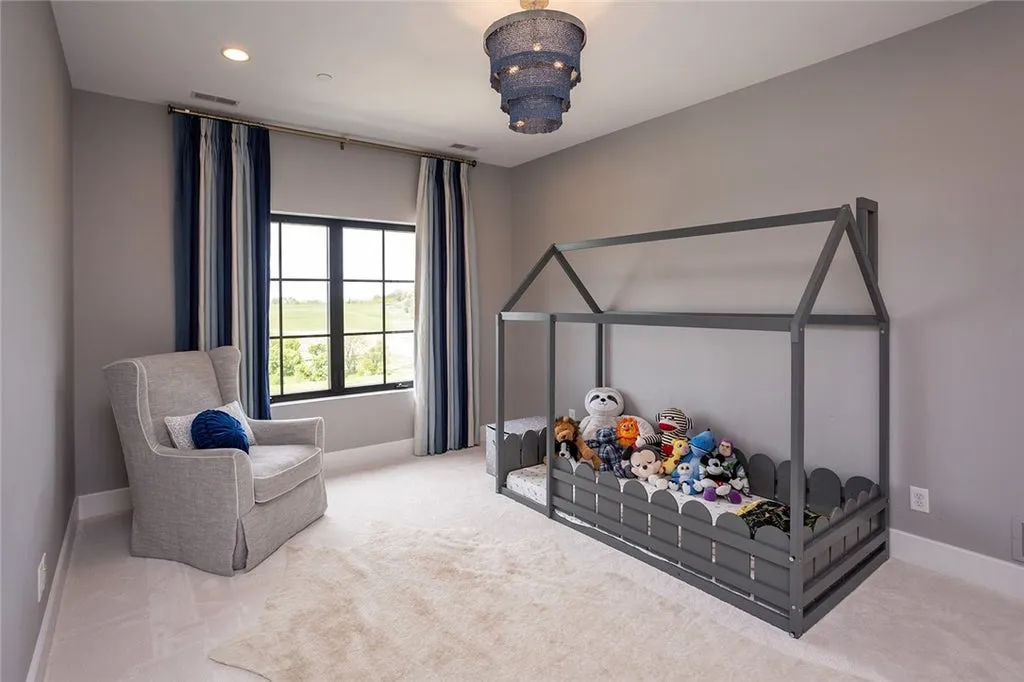
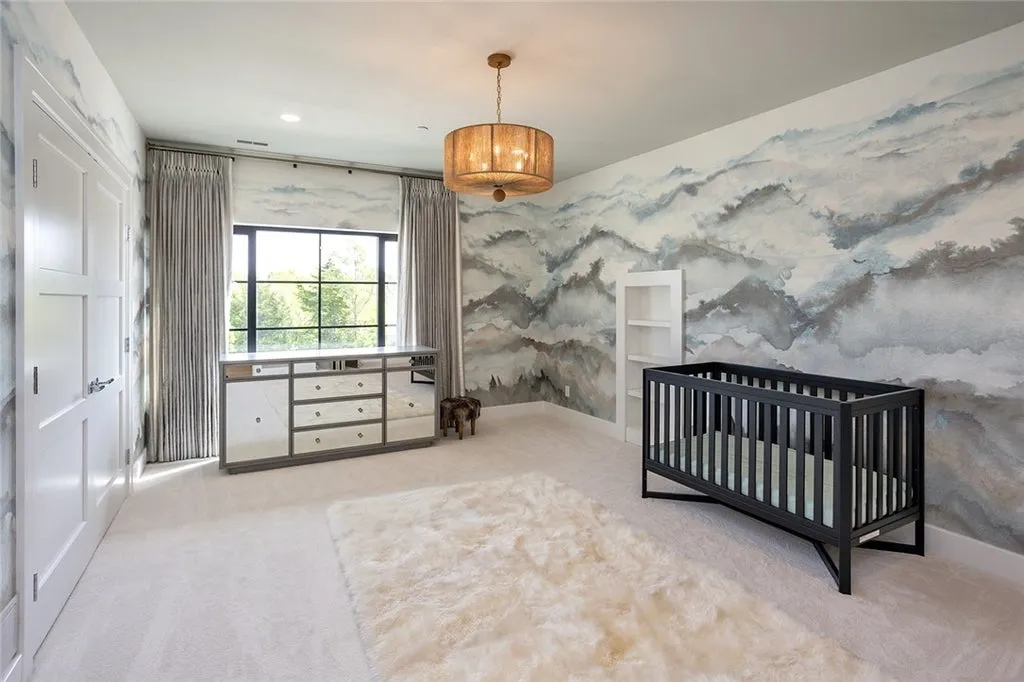
ADVERTISEMENT
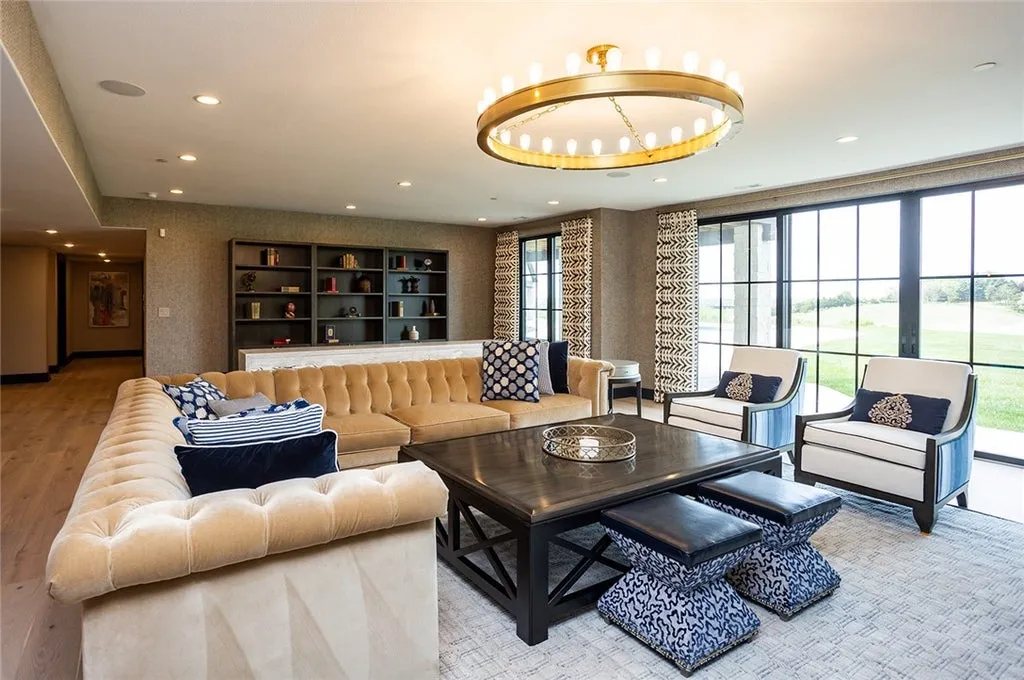
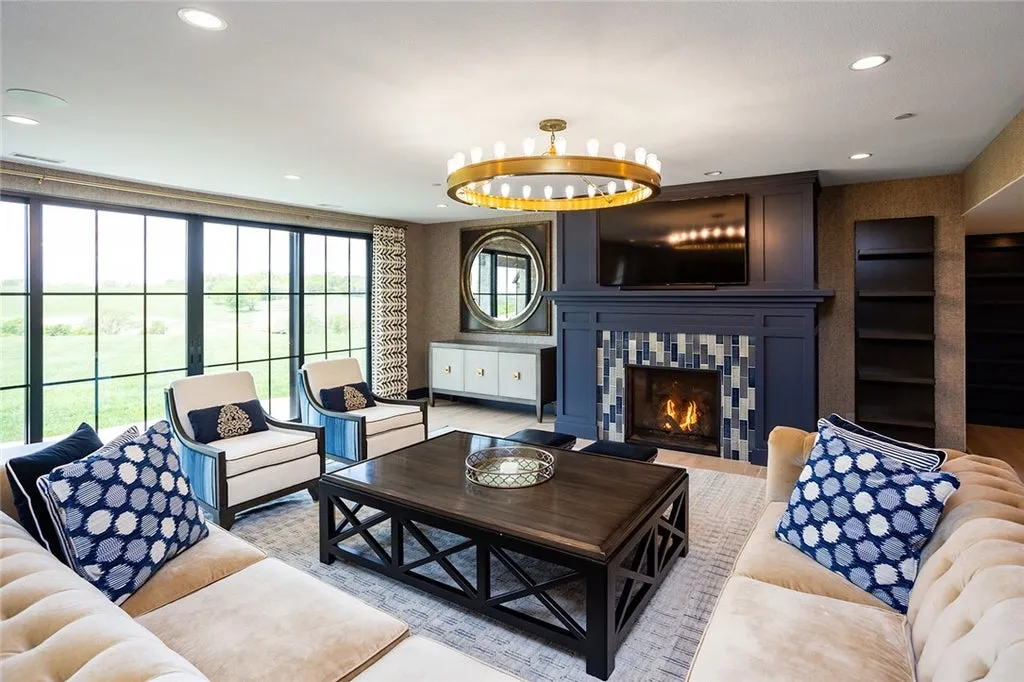
ADVERTISEMENT
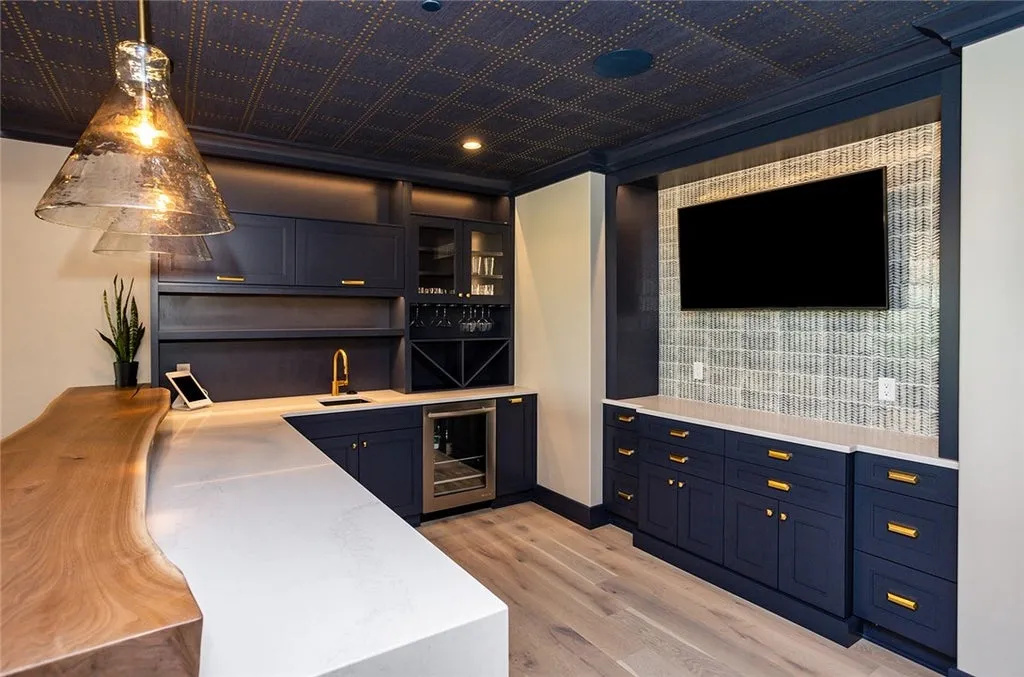
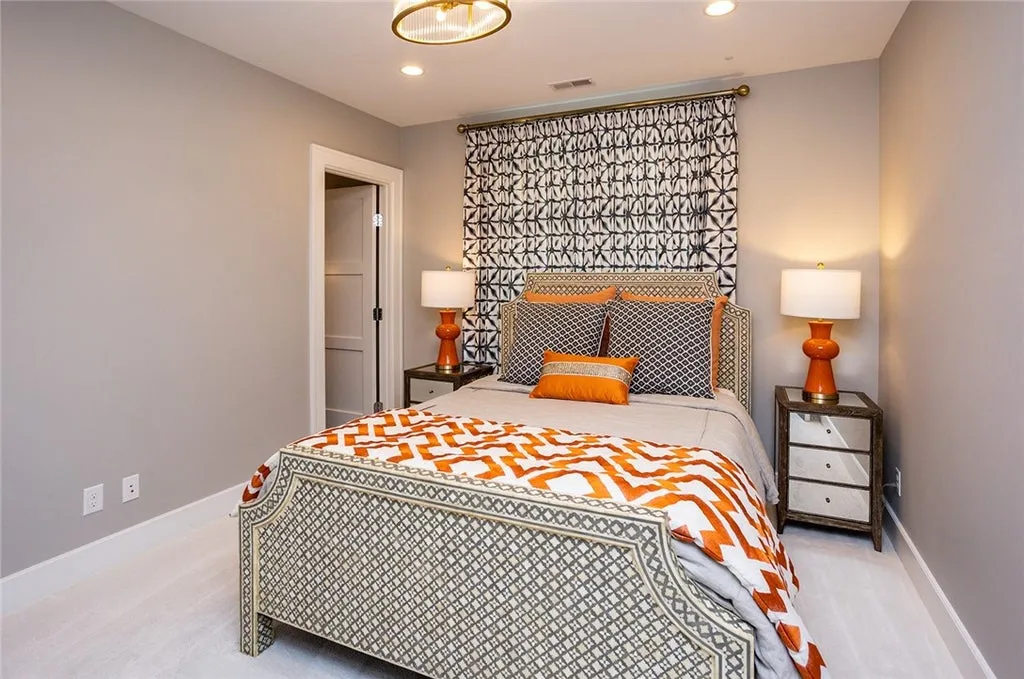
ADVERTISEMENT
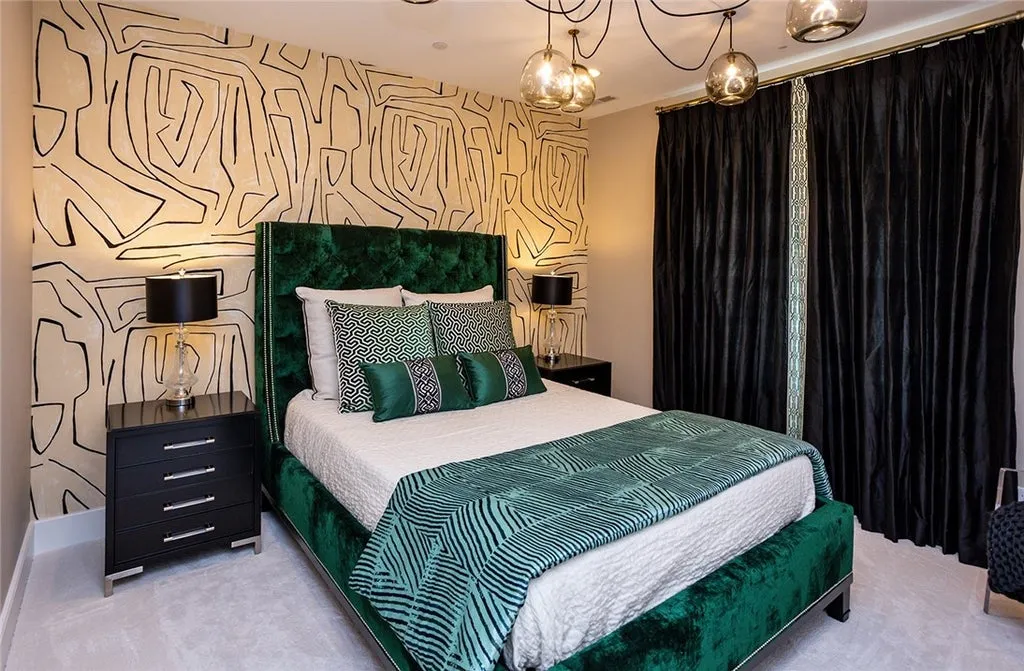
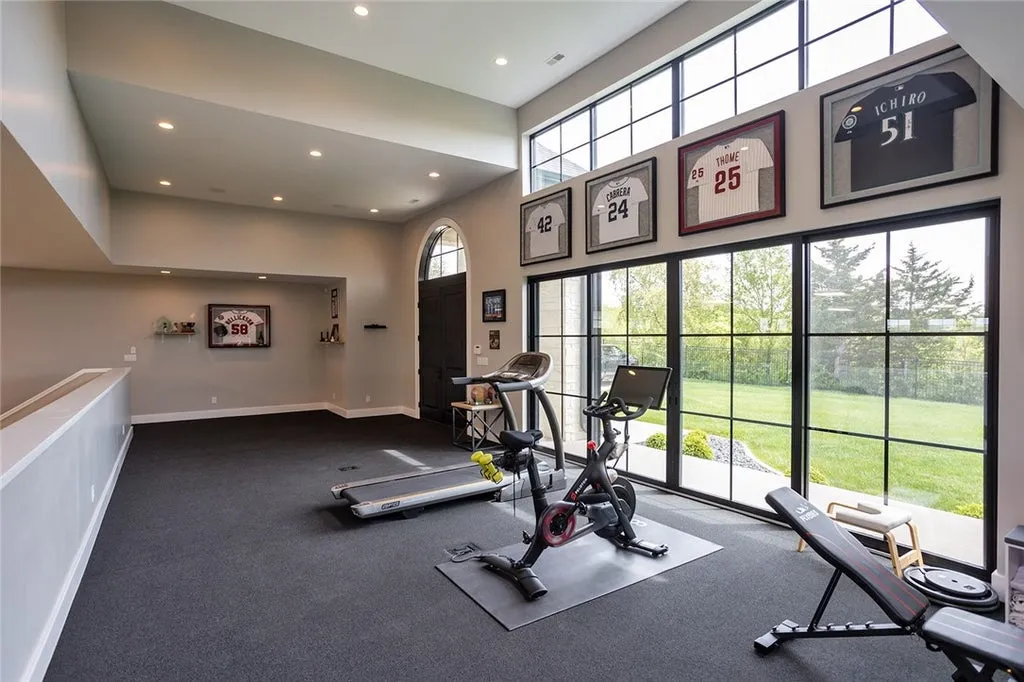
ADVERTISEMENT
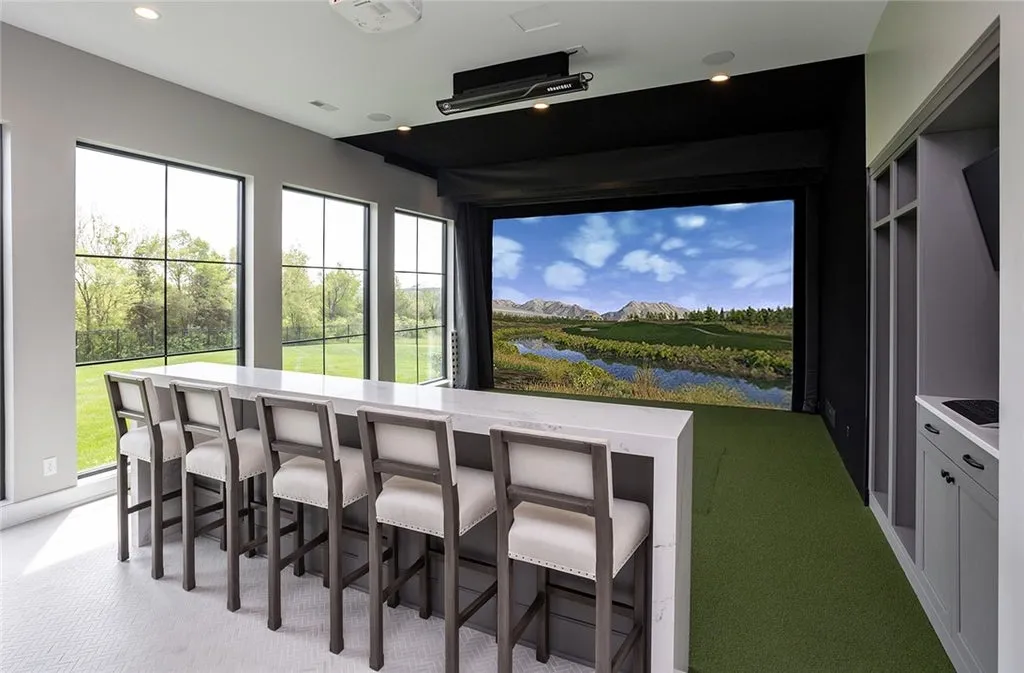
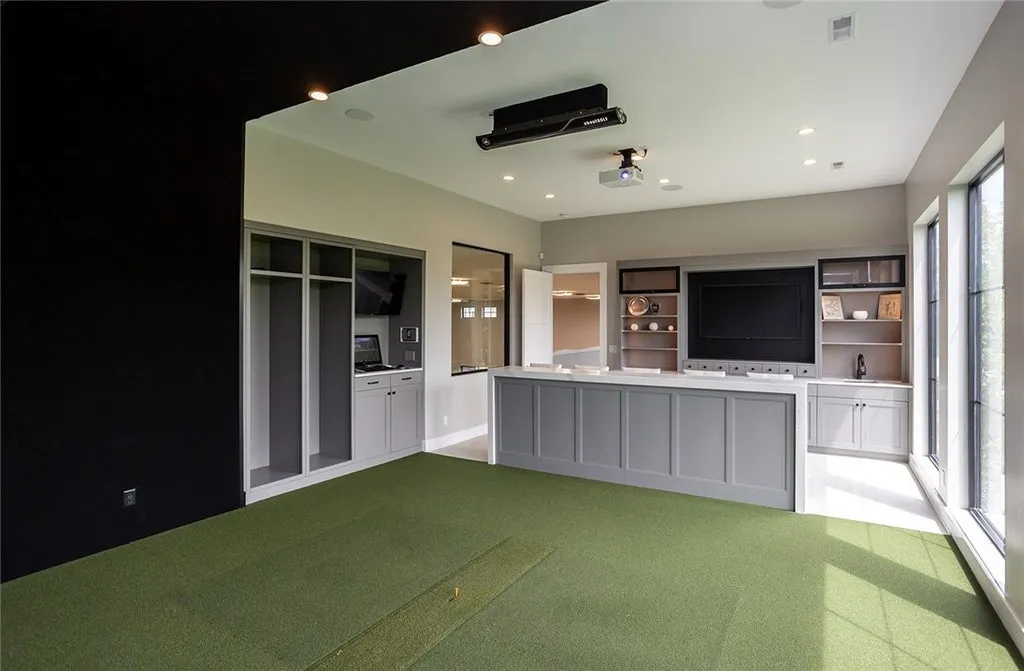
ADVERTISEMENT
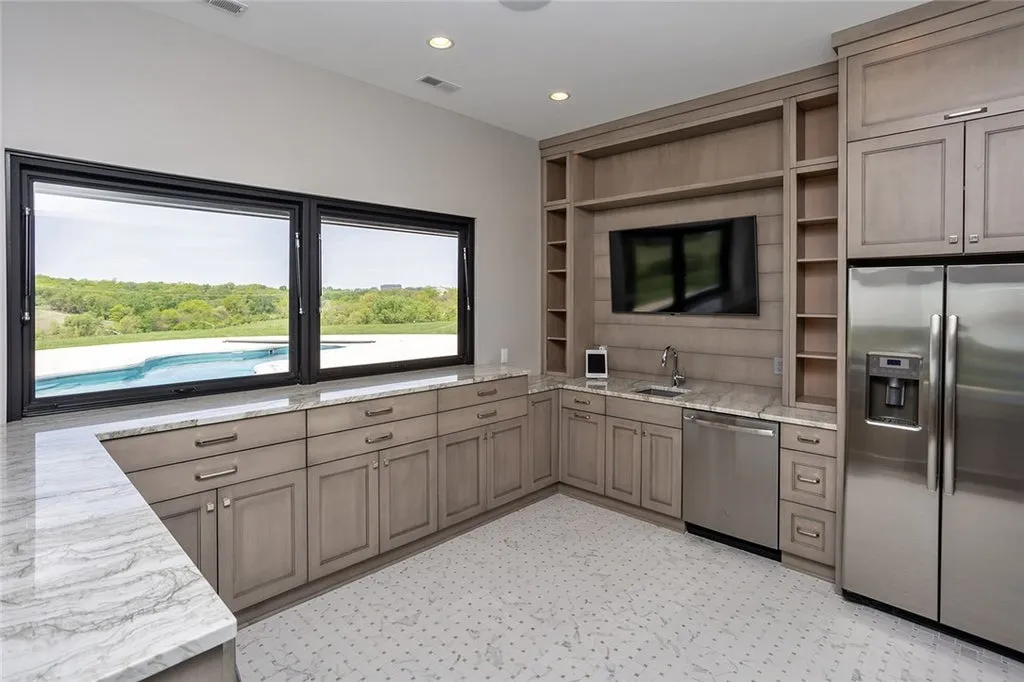
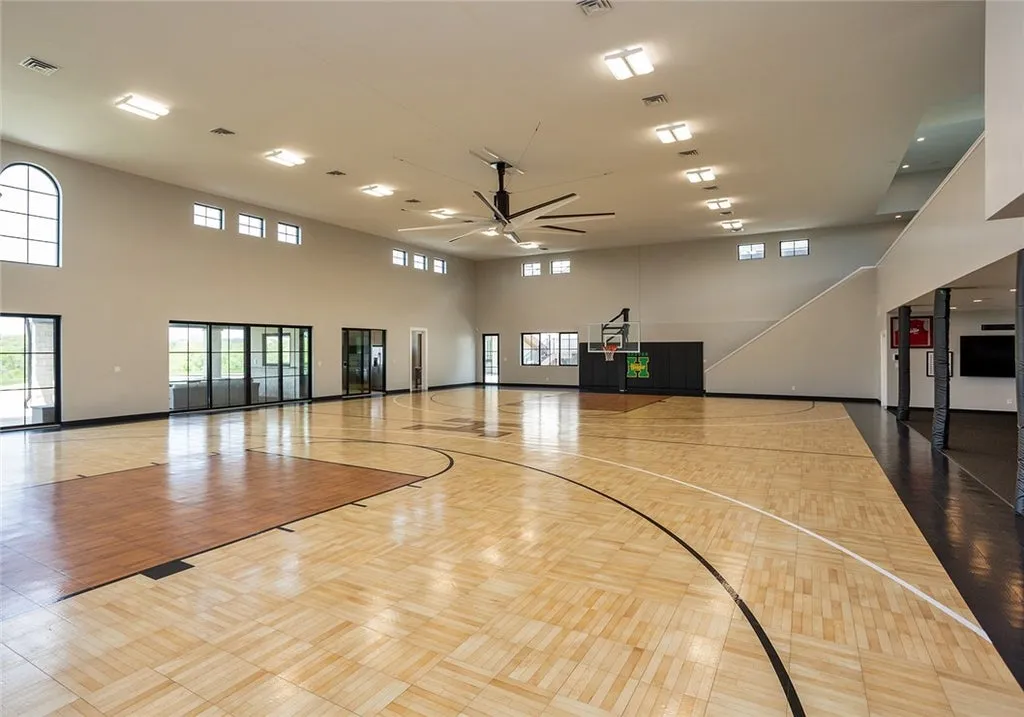
ADVERTISEMENT
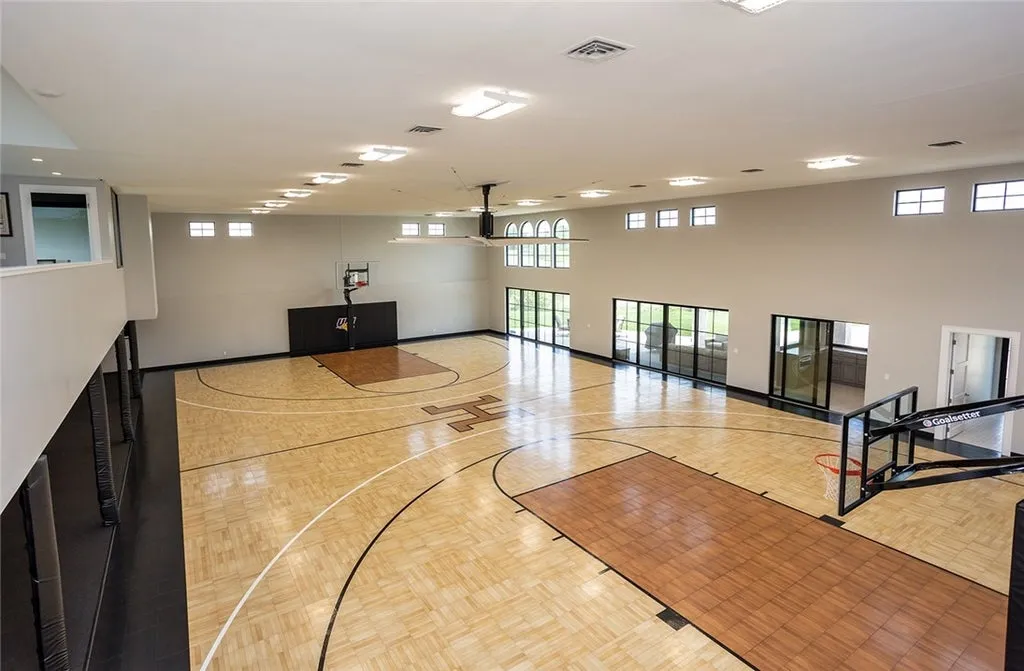
The Property Photo Gallery:






























Text by the Agent: 7 acres, gorgeous views, privacy. This custom estate starts w/ gated entry; driveway leads to private enclave of parking + 4car garage. Upon entering, a 2-story great rm features floor to ceiling fireplace. Formal dining rm is a show-stopper! Impressive chef’s kitchen is flooded w/ natural light! From the farmhouse sink w/ postcard-perfect views to commercial range, every chef will feel at home! Butler’s pantry conceals add’l appliances. Stunning primary suite is where relaxation begins – from private deck to fab wet room! Exquisite, spa-like bath: 2 showers, soaker tub, heated floors. Off the garage, a utility rm w/ storage + laundry is ultra convenient. Upper lvl with catwalk + open railings + loft area gives a fantastic view! Loft is perfect for a lounge, office or study. 2 BRs, each w/ full bath + walk-in closet, are spacious. 2nd lndry area provides convenience. Lower lvl is just as notable; a striking wet bar is flanked w/ a live edge custom wood top + impressive lighting. Poker, pool or billiards? Gaming/play area is great flex space. LL has 2 BRs, each w/ ¾ bath + walk-in closet. 5,686 sf gym is set up for entertaining or practicing your craft – whether it’s working out, perfecting your swing w/ the golf sim or shooting hoops on the full size court. Area for a pitching cage is used as lounge/game space. Full kitchen/bar allows for ultimate entertainment! Take your pick: covered patio, heated, salt-water pool, hot tub or firepit. Locker rm/bath has outdoor access.
Courtesy of Megan Hill Mitchum (Phone: 515-290-8269) at Century 21 Signature
* This property might not for sale at the moment you read this post; please check property status at the above Zillow or Agent website links*
More Homes in Iowa here:
- Masterfully Designed 26-Acre Estate Redefines Luxury in Johnston, Iowa Asking for $5.5 Million
- Luxurious Living Redefined: Timeless Elegance in Iowa’s Stucco and Stone Masterpiece, Asking $3.65 Million
- Elevate Your Lifestyle: Custom Estate on 7 Acres with Breathtaking Views and Luxury Amenities in Iowa for $5,800,000
- Exceptional ‘Modern Prairie’ Masterpiece in Des Moines, Iowa: A True Gem at $2.9 Million
