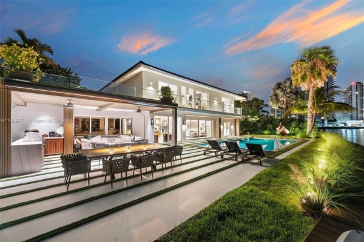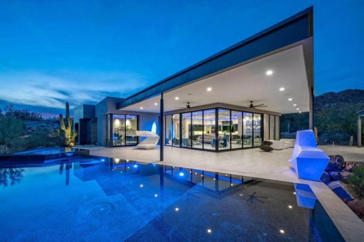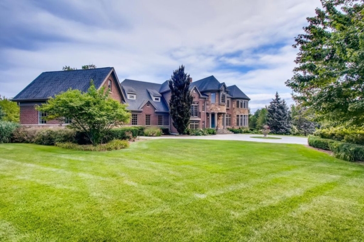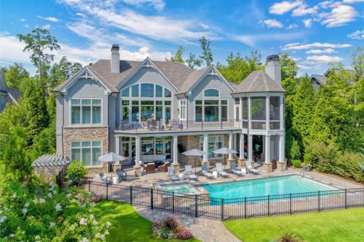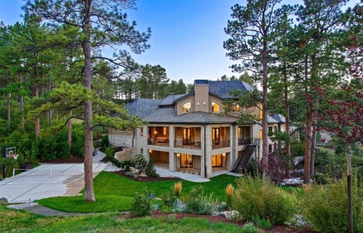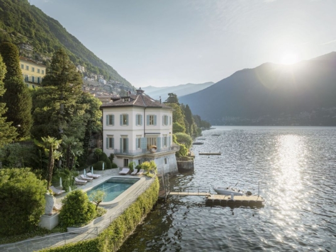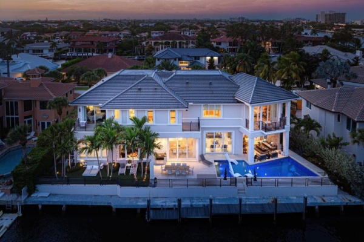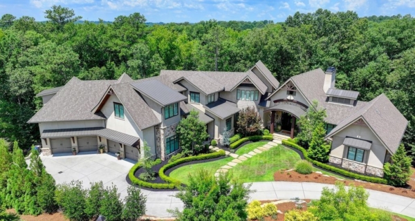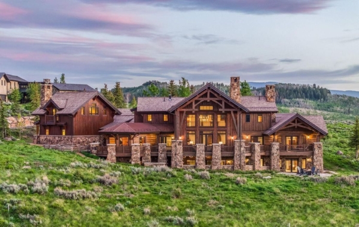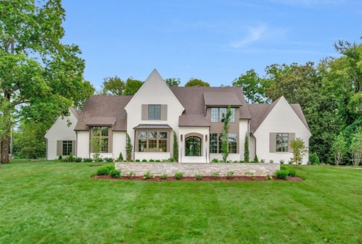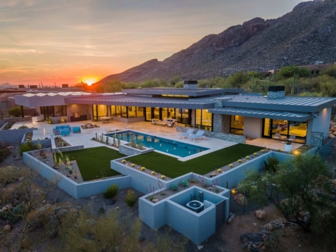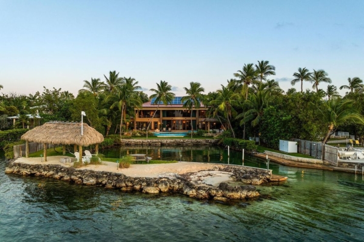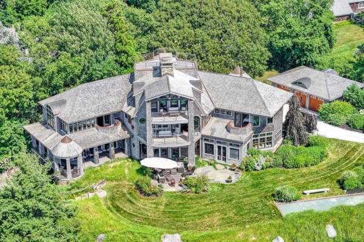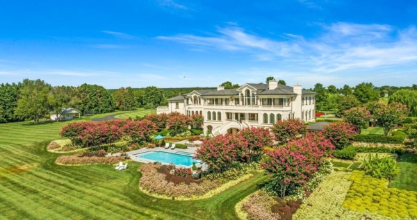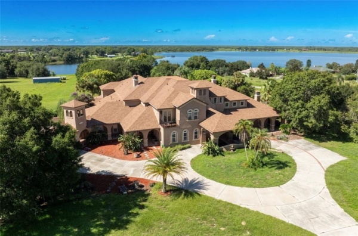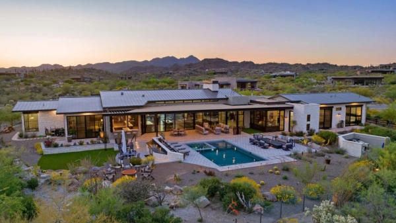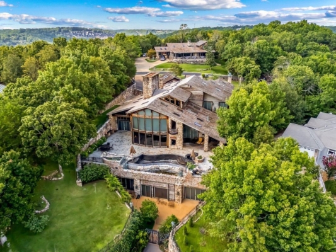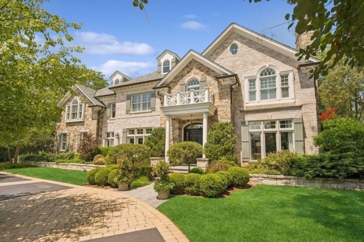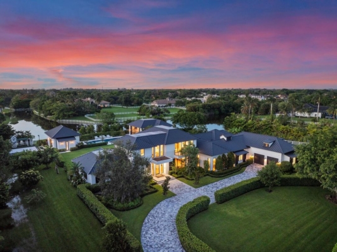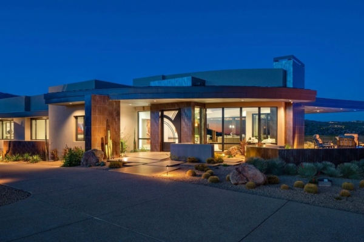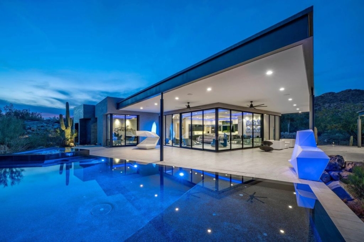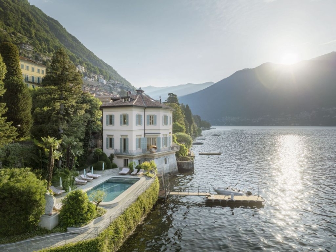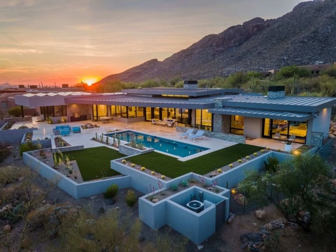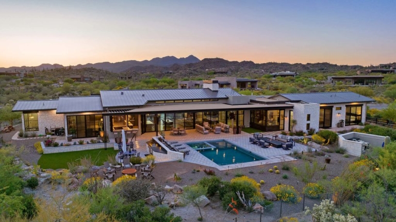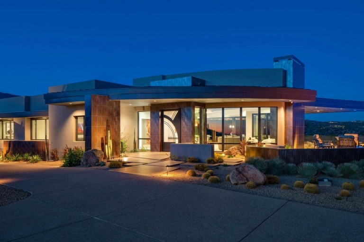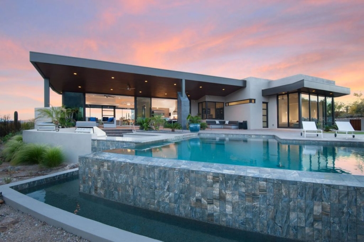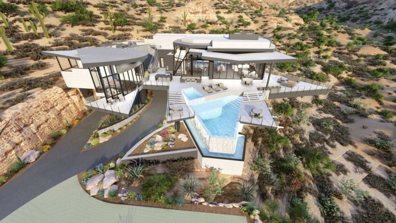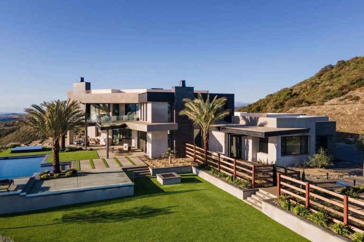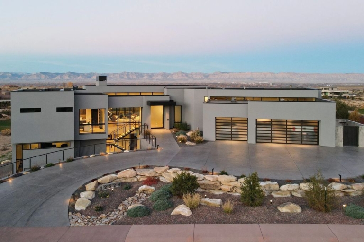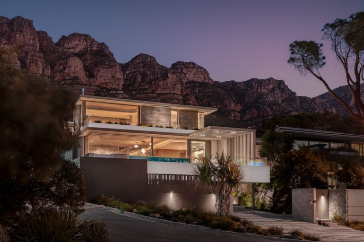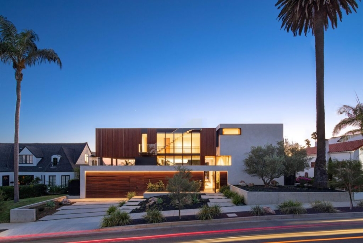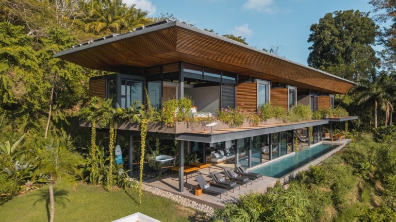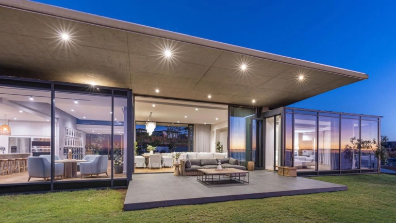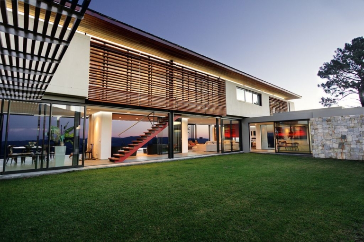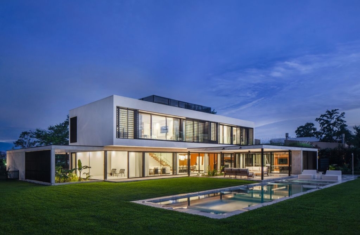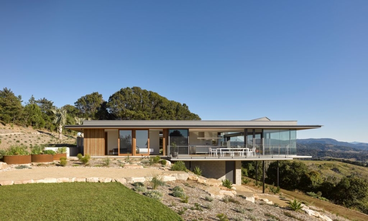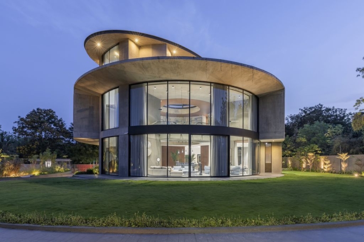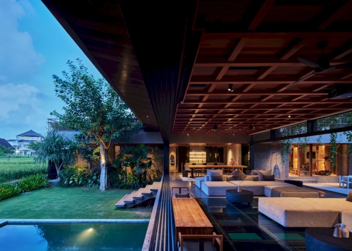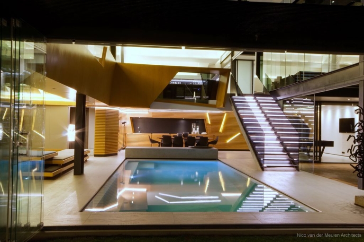ADVERTISEMENT
Contents
Architecture Design of Kojima House
Description About The Project
Kojima House, a residence in Kentfield, California designed by SWATT + PARTNERS, featuring both additions and a remodel. Nestled in the picturesque surroundings of Kent-Woodlands Valley, the house offers breathtaking vistas of the San Francisco Bay and the encompassing mountains.
Meticulously chosen materials, such as wood boards and travertine slabs, adorn both the interior and exterior, fostering seamless indoor-outdoor connections. A highlight of the property is its inviting pool area, complete with a deck for al fresco dining and lounging, complemented by a shaded pool house.
Upon entering, guests are greeted by floor-to-ceiling windows illuminating the entryway. The main living room features a spacious couch and a striking travertine wall, while a secondary living area offers a cozy retreat amidst verdant views. The dining spaces showcase a blend of elegance and modernity, with a formal area boasting a wood table and contemporary chairs, accentuated by sculptural lighting and artwork.
The kitchen combines wood cabinets with glass fronts and features tall sliding doors leading to a walk-in pantry. A travertine wall frames the wooden staircase descending to the lower level, where bedrooms offer private balconies and tranquil fireplace settings. Luxurious touches abound in the bathrooms, with freestanding bathtubs and tall mirrors enhancing the sense of space.
Completing the home’s amenities are a laundry room adorned with vibrant wallpaper, ensuring functionality meets style throughout the residence.
The Architecture Design Project Information:
- Project Name: Kojima House
- Location: Kentfield, California, United States
- Designed by: SWATT + PARTNERS
- Interiors by: Momo Wong Design
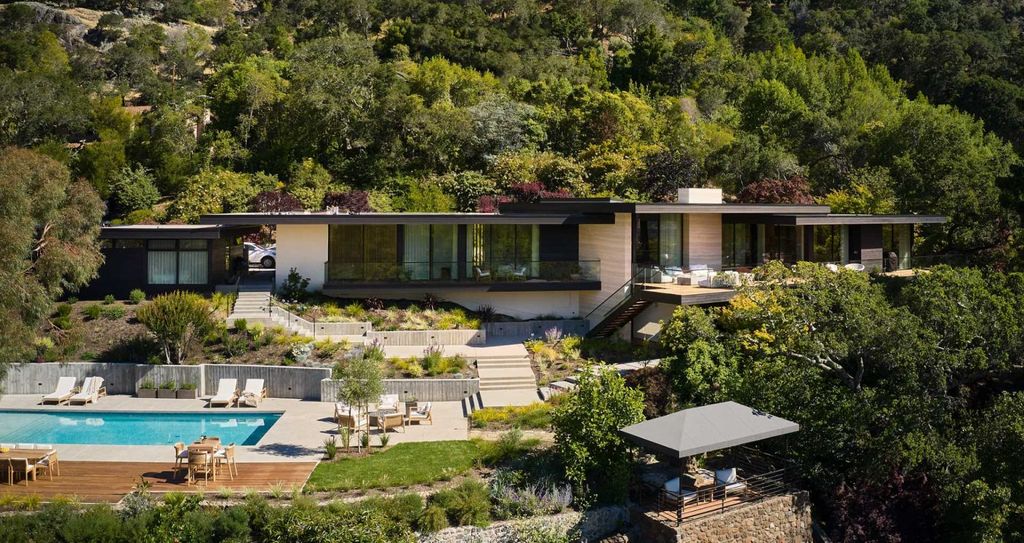
ADVERTISEMENT
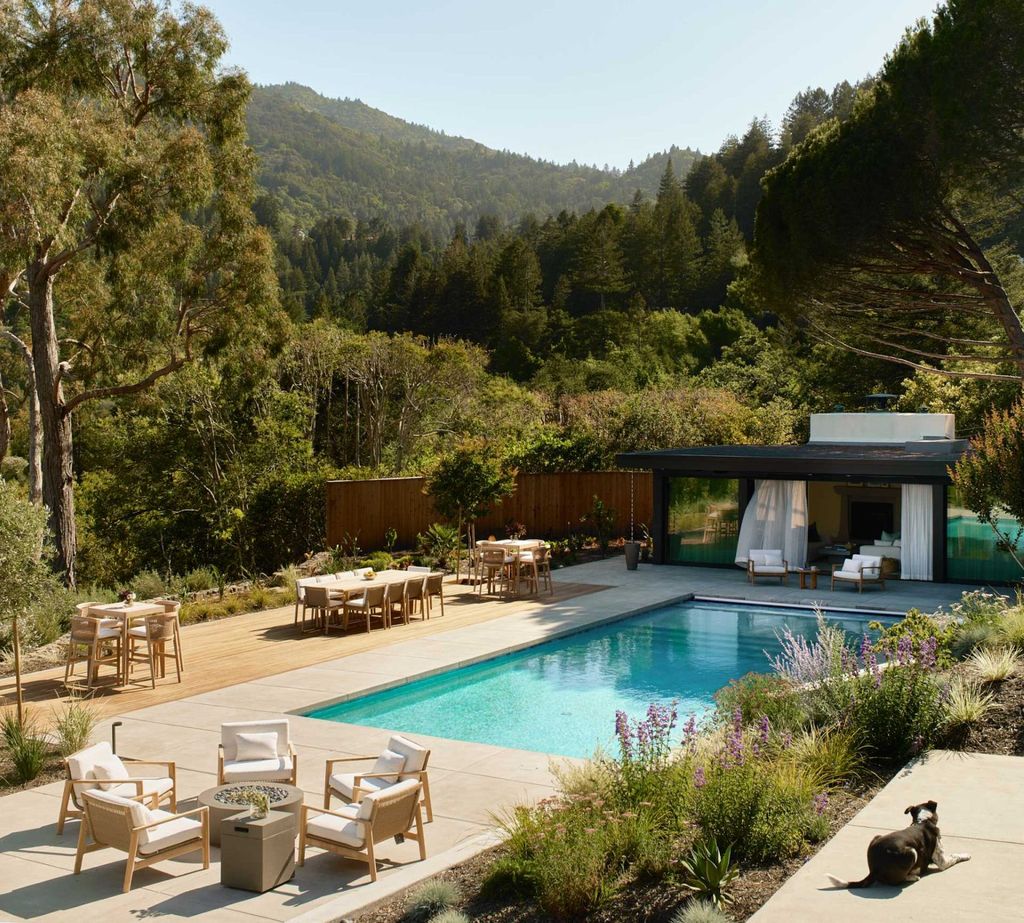
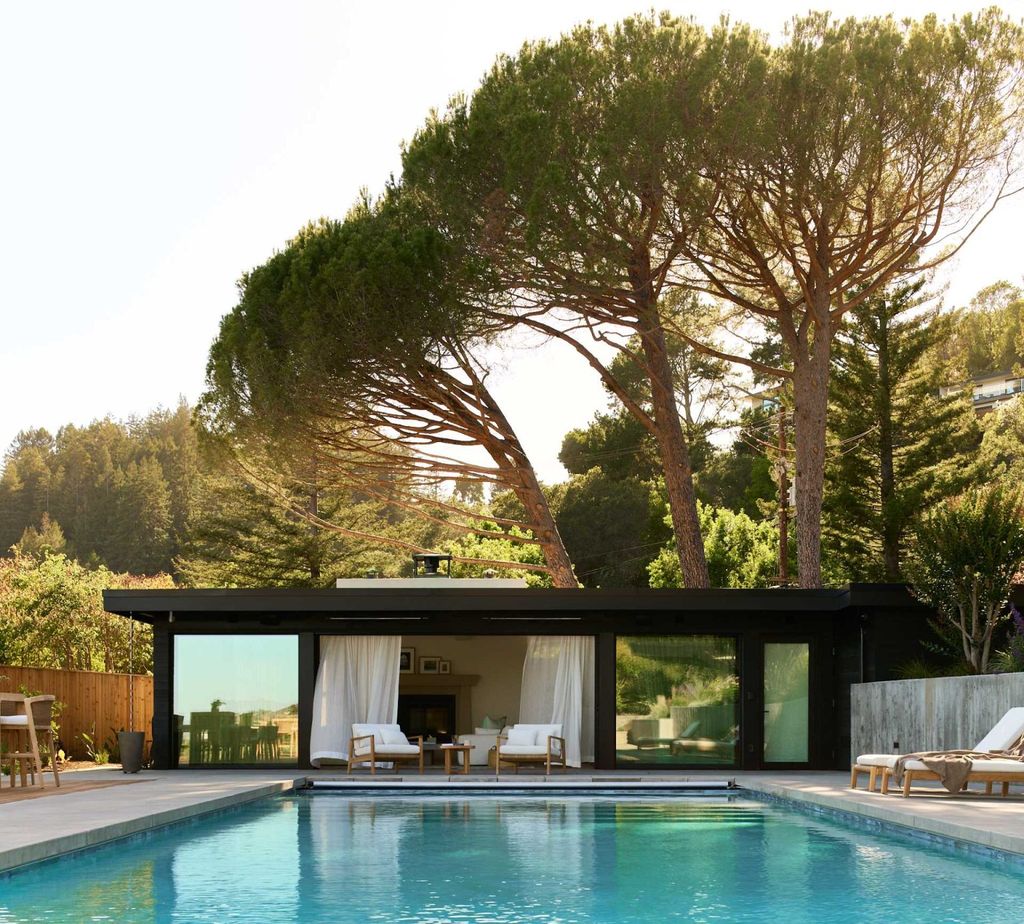
ADVERTISEMENT
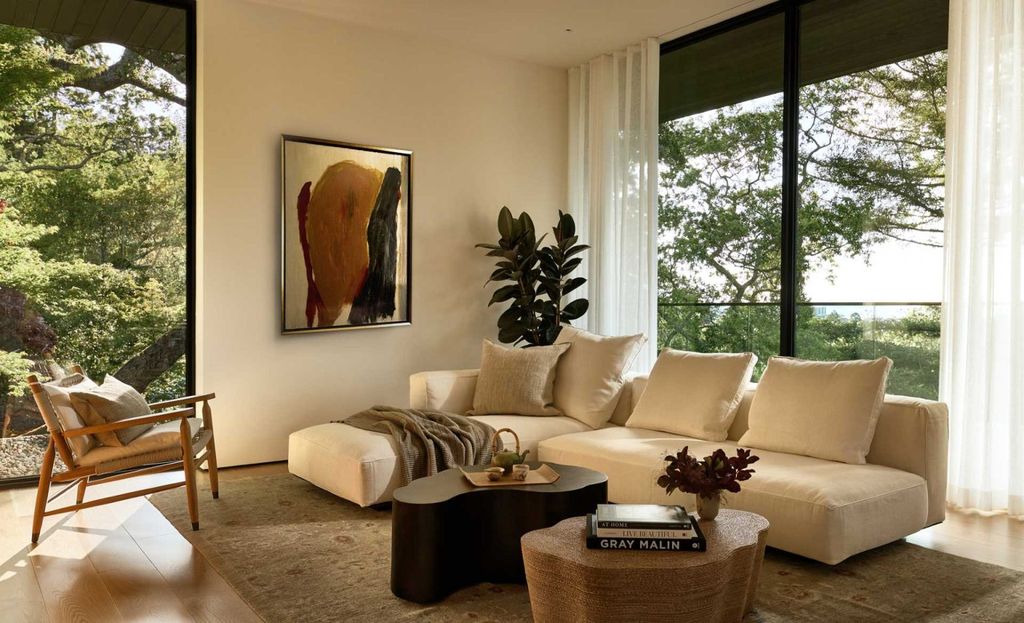
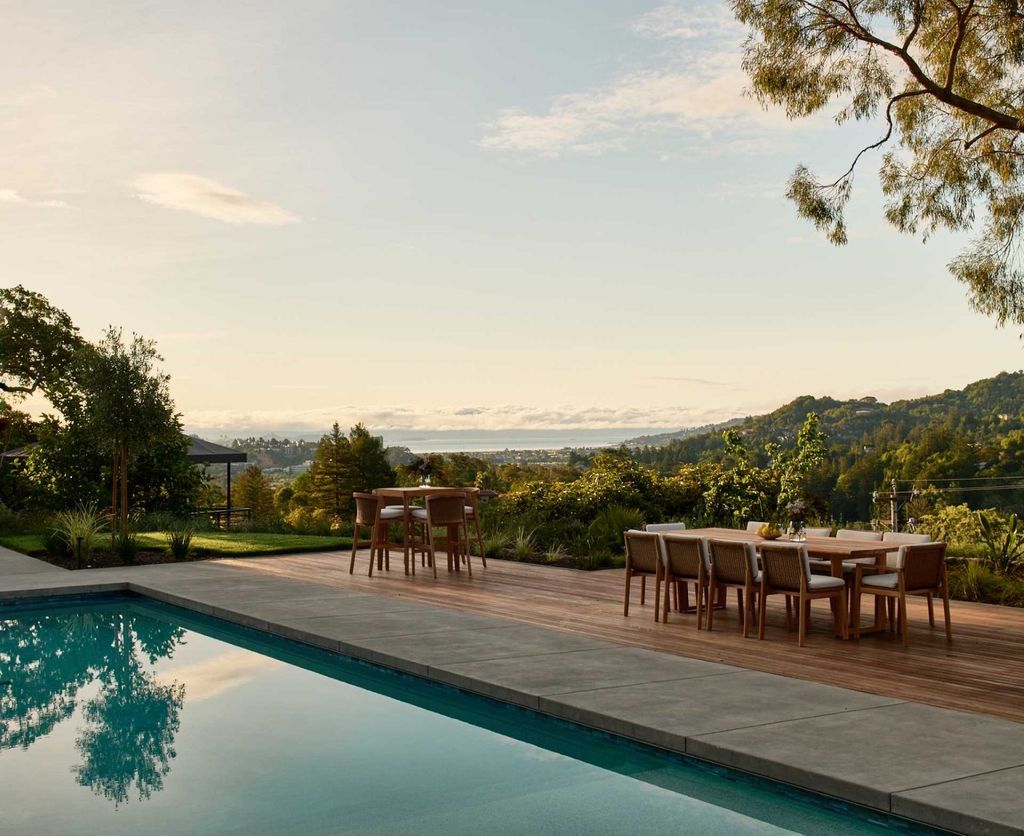
ADVERTISEMENT
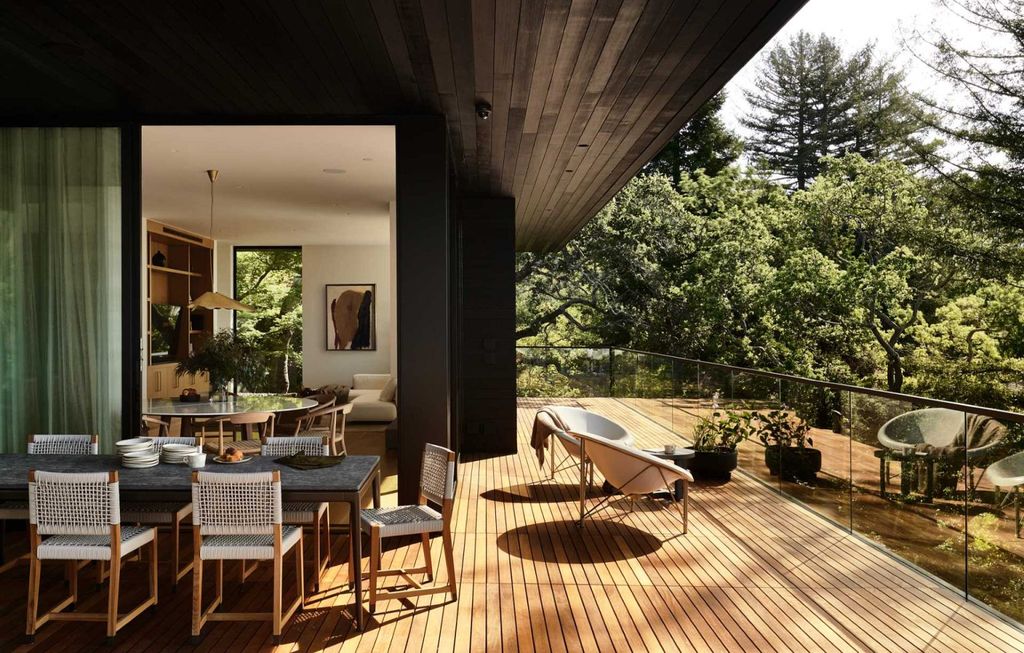
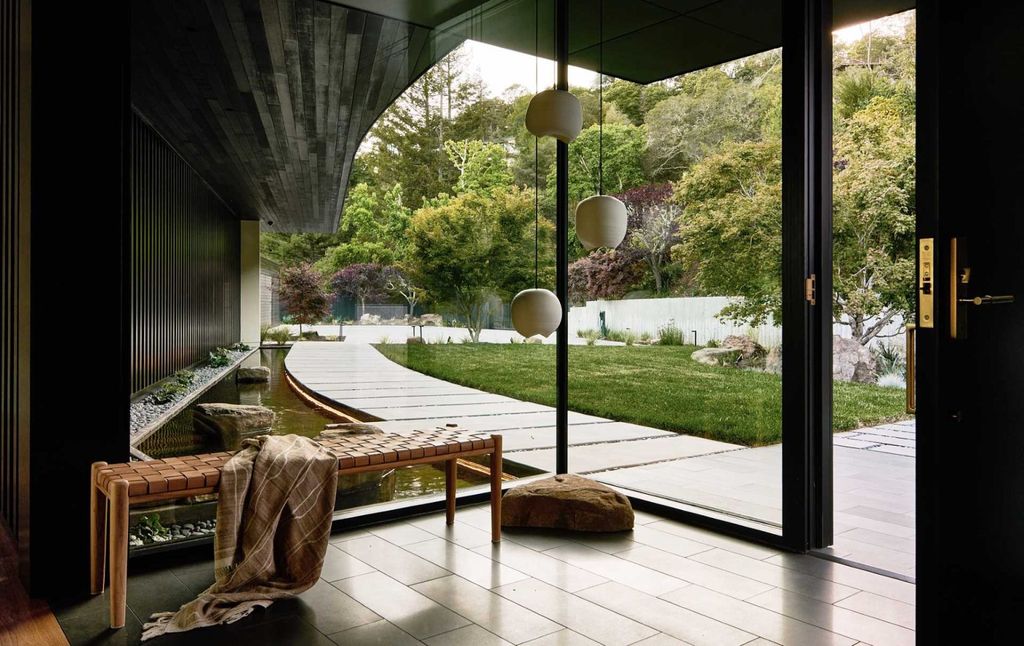
ADVERTISEMENT
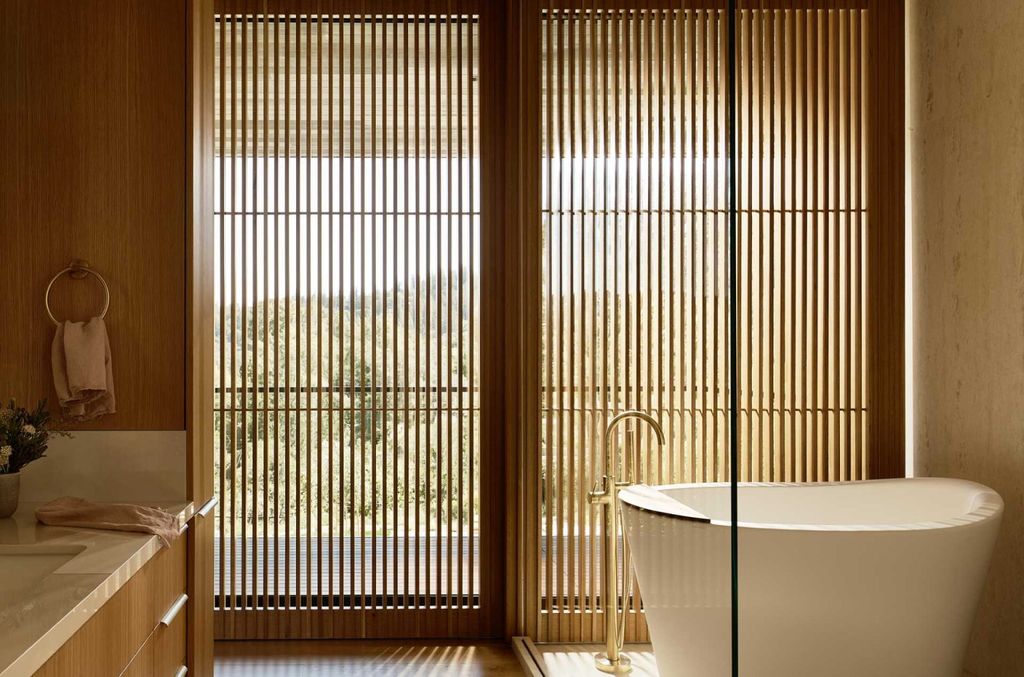

ADVERTISEMENT
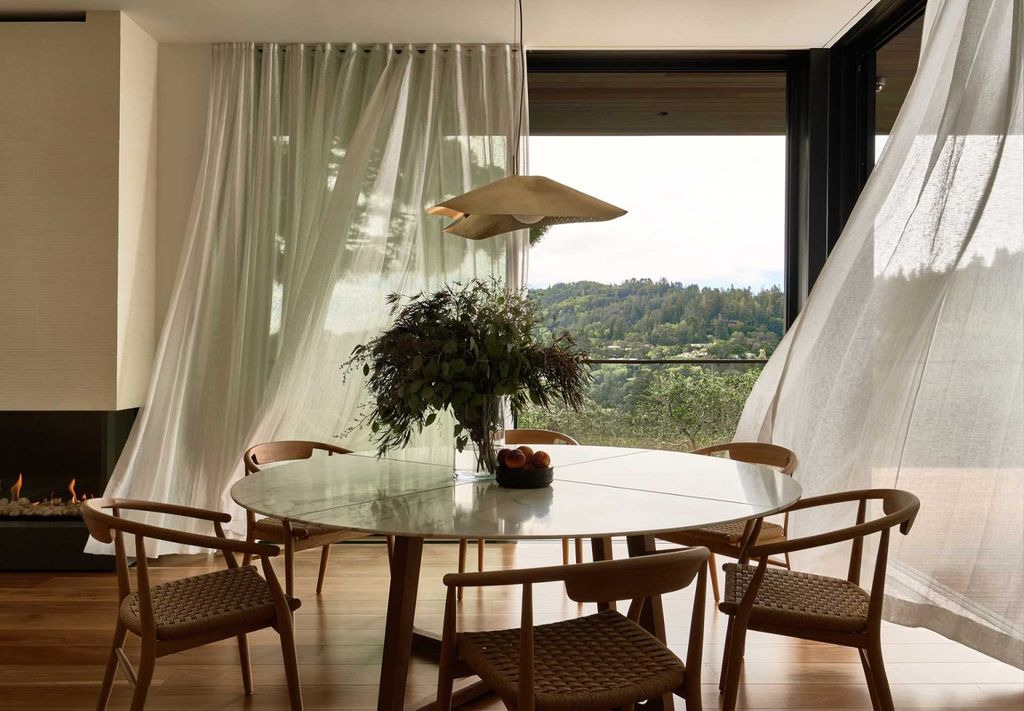

ADVERTISEMENT
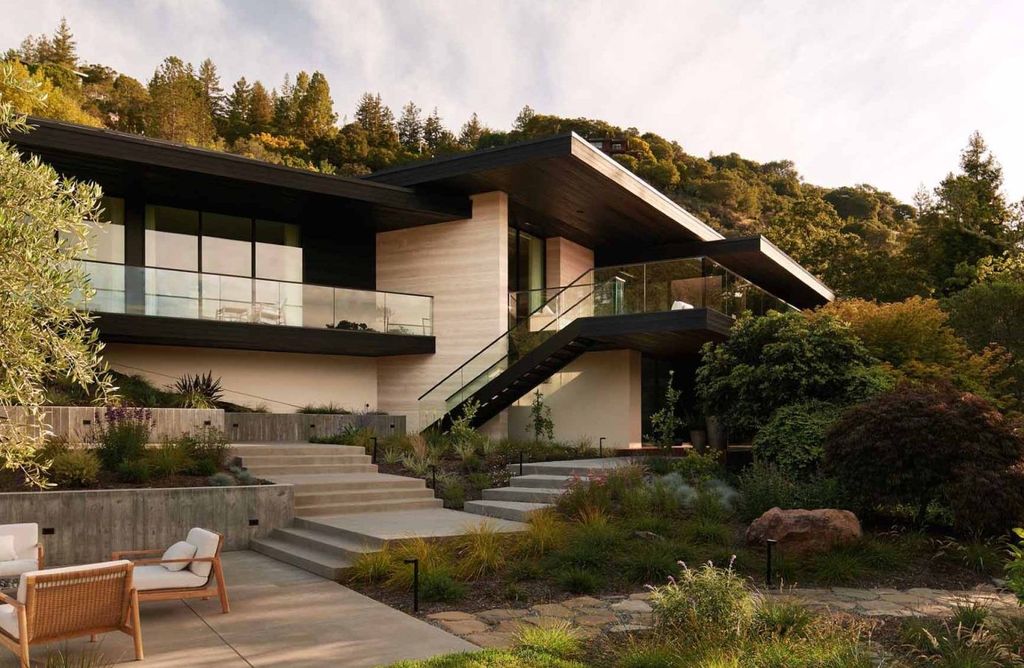
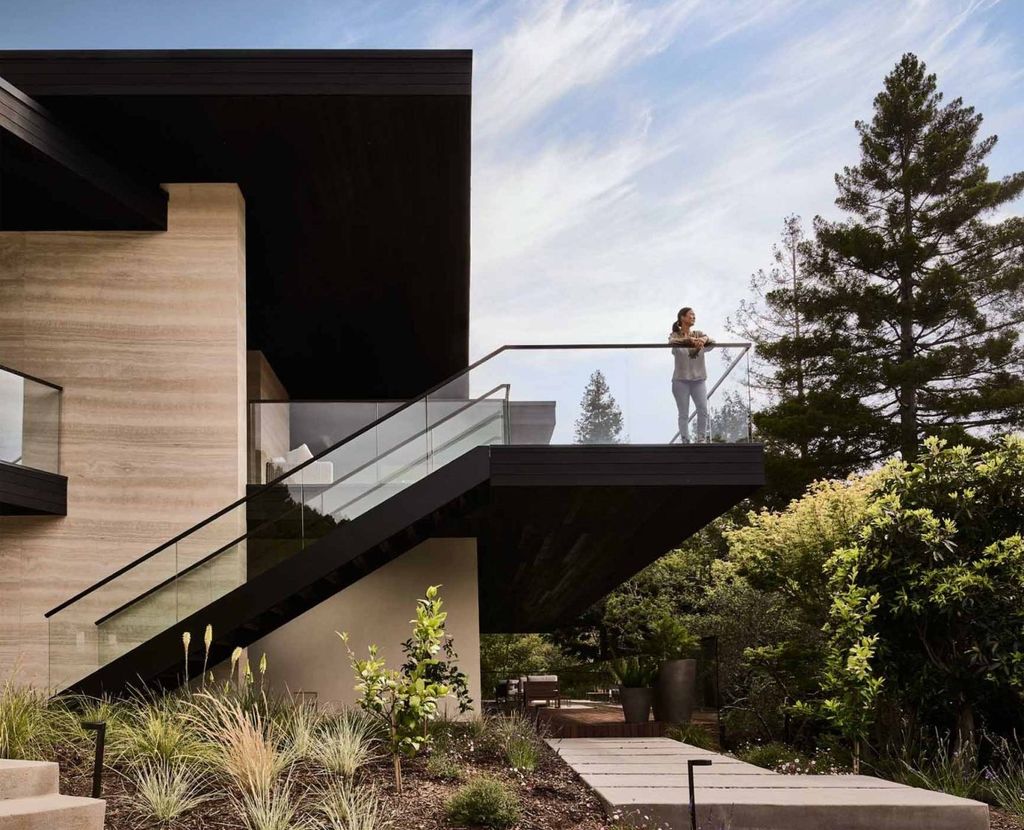
ADVERTISEMENT

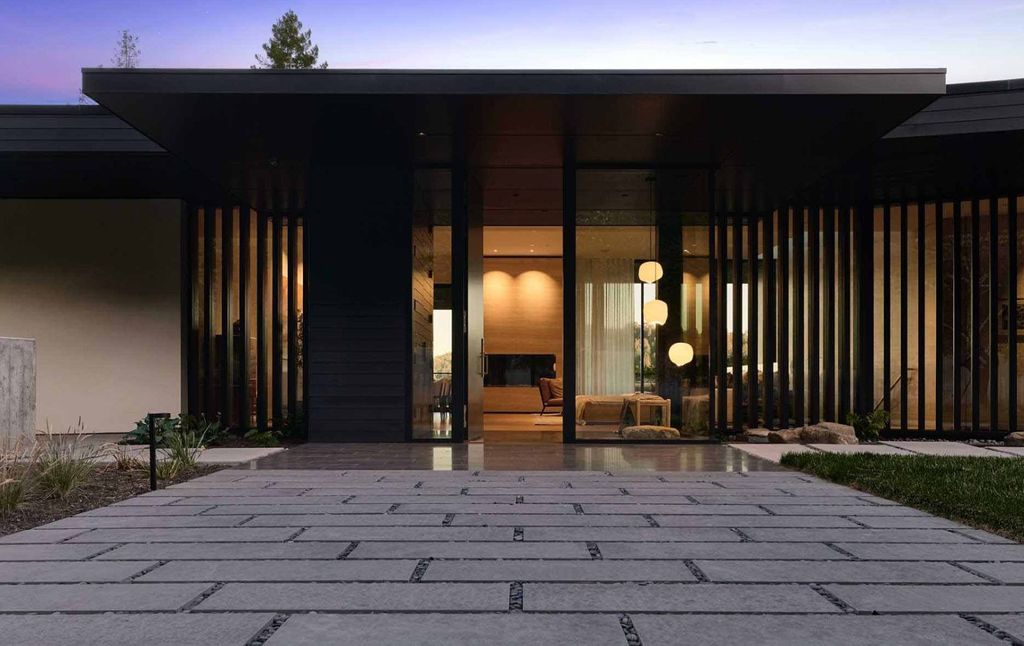
ADVERTISEMENT

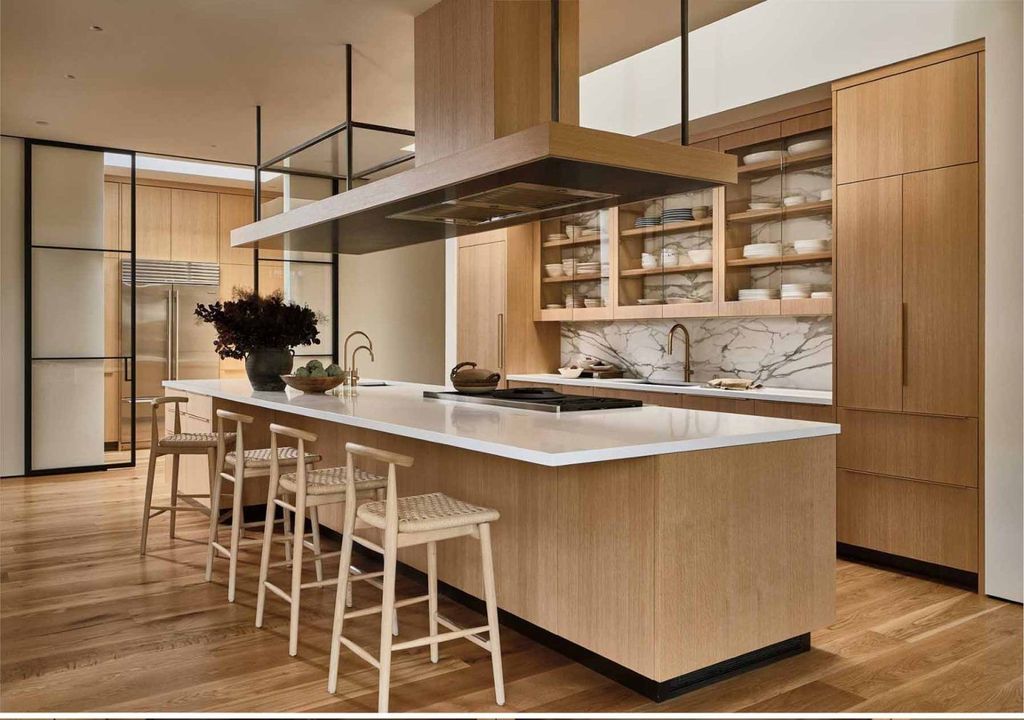
ADVERTISEMENT

The Kojima House Gallery:


















Text by the Architects: Kojima House, a home that has been updated with an additional and a remodel. Located in Kentfield, California, the home boasts unobstructed views of San Francisco Bay, Kent-Woodlands Valley, and surrounding mountains.
Photo credit: Nils Timm | Source: SWATT + PARTNERS
For more information about this project; please contact the Architecture firm :
– Add: 5845 Doyle Street, Suite 104 Emeryville, CA, 94608 United States
– Tel: 510.985.9779
– Email: info@swattpartners.com
More Projects in United States here:
- Luxury Pine Ridge Residence with Resort-style Amenities at 188 West St, Naples for $13.5 Million
- Opulent Waterfront Property with Expansive 90-Foot Lap Pool in Fort Lauderdale, Priced at $50 Million
- Luxury Retreat with Private Beach and Dock in Key Colony Beach, Offered at $9 Million
- $16 Million European-Inspired Estate in The Estates at Bay Colony, Naples
- $24 Million Oceanfront Retreat in the Esteemed Estate Section, Offering Unrivaled Opulence in Palm Beach
