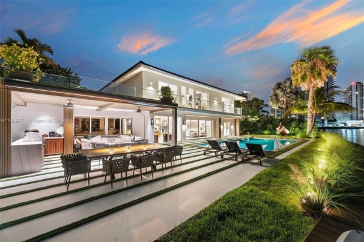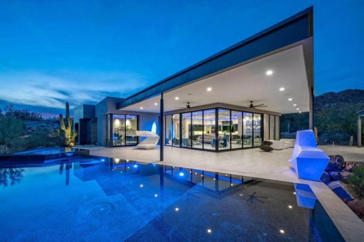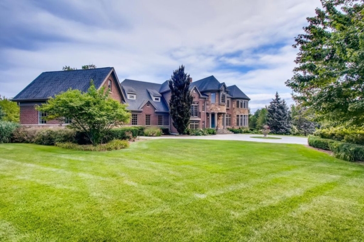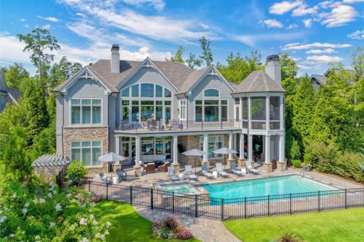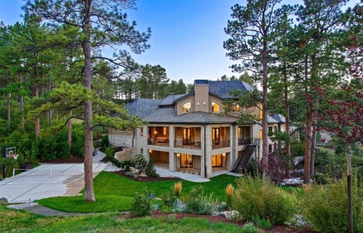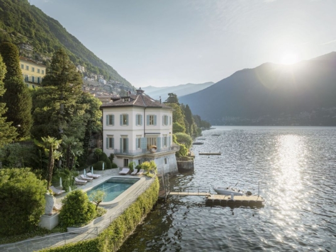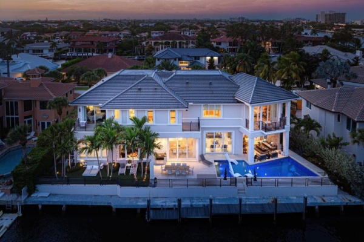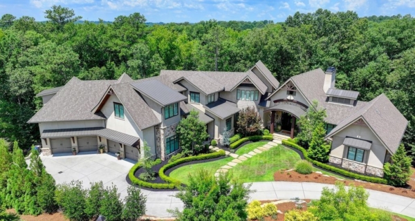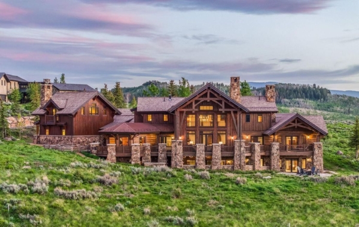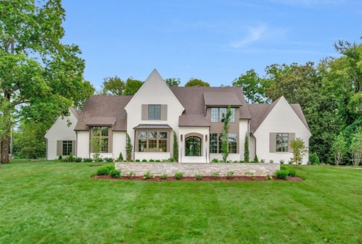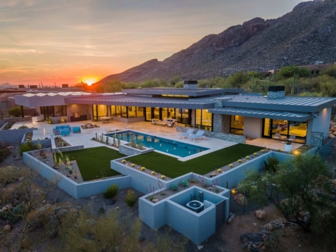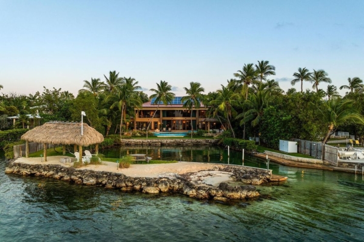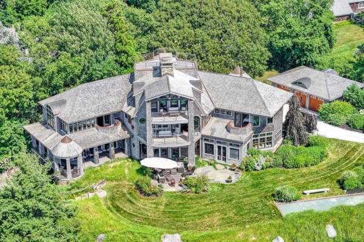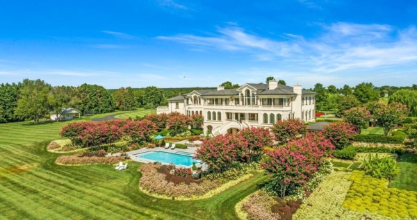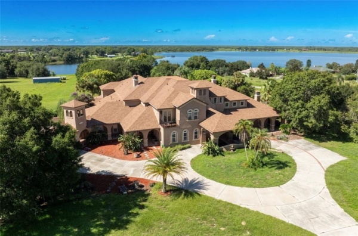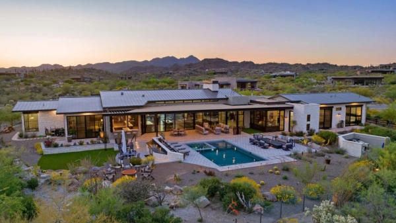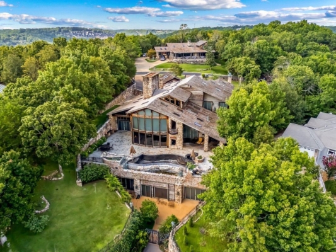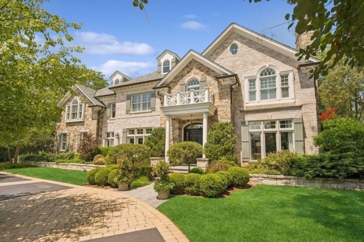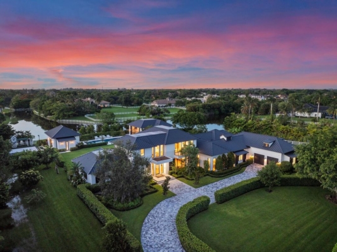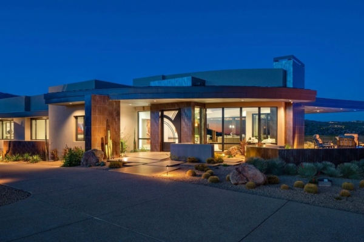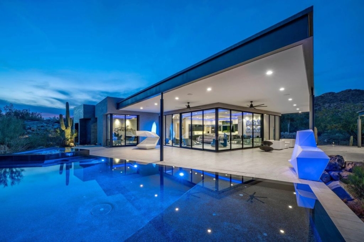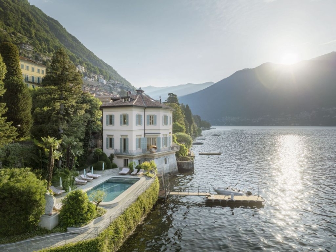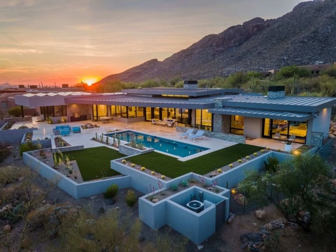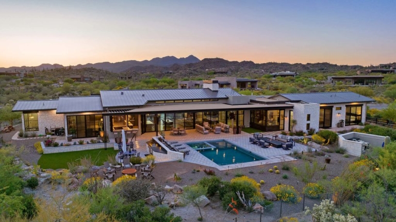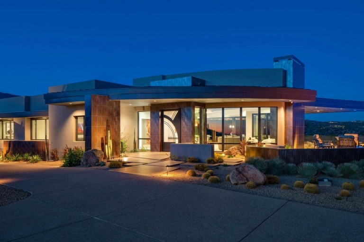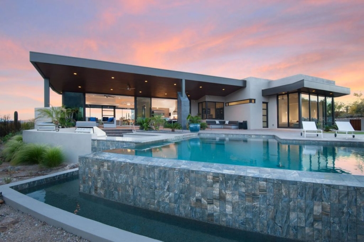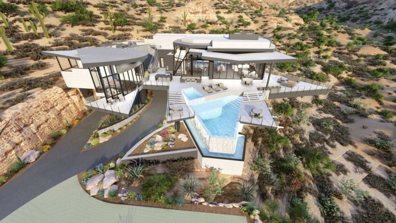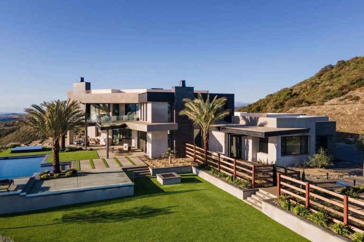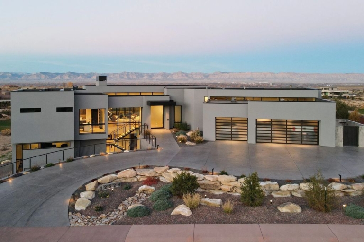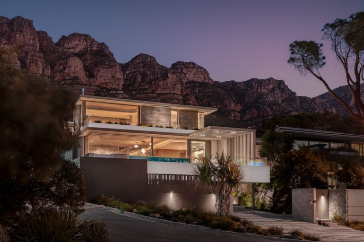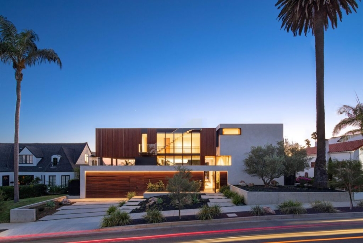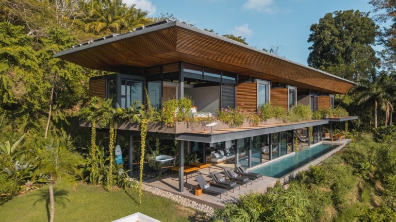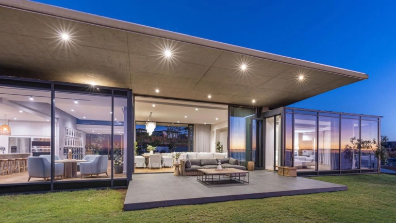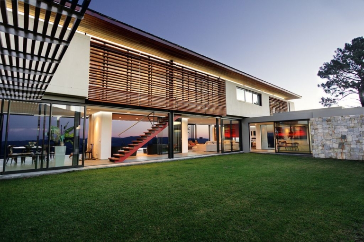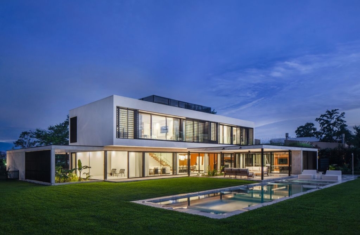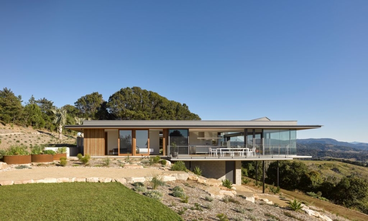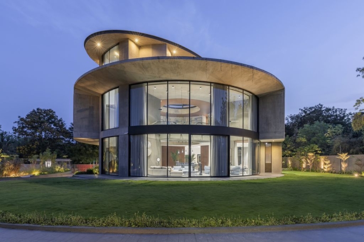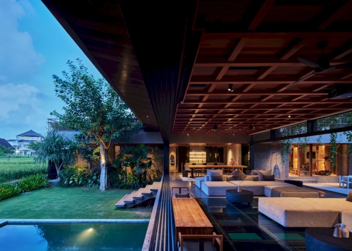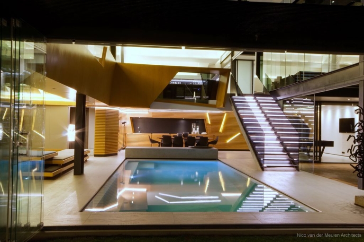ADVERTISEMENT
Contents
Architecture Design of 212 Tucker House
Description About The Project
212 Tucker House designed by Stanley Saitowitz Natoma Architects, known for his minimalist, “monochromatic” and “machine-like” architecture. Indeed, this house designed for three residences two blocks from Healdsburg Plaza. Two are two story L shaped courtyard homes and the third a bar above the garage. In addition to this, each of the linked L-shaped units completed to form square walled courtyards in which the interiors merge through sliding glass doors wrapping the entire lower level. Also, the enclosing ‘walls’ are the outer boundaries of the court space. Inside and outside blended and ambiguous, stretched to the limits of the site. Lattices shade and lap pools create cool.
On the other hand, on the second level, three bedrooms overlook the courtyards. These elements float on the glass below. Pocket sliders dissolve the rooms to light and air. A simple palette of materials used throughout. Walls are white – painted metal siding, lattices white painted bar grating. Dark concrete for hardscape merges with charcoal porcelain tile floors.
Moreover, on the West, a 10’ wide walkway connects the residence and garage to a rear alley. Four covered parking spaces and one visitor parking provided off the alley. Also, the 24’ tall building’s roof provides flat areas for photovoltaics and solar water panels. The aim of the project is to increase density but retain rural neighborhood scale.
The Architecture Design Project Information:
- Project Name: 212 Tucker House
- Location: Healdsburg, California, United States
- Project Year: 2021
- Area: 5000 ft²
- Designed by: Stanley Saitowitz | Natoma Architects
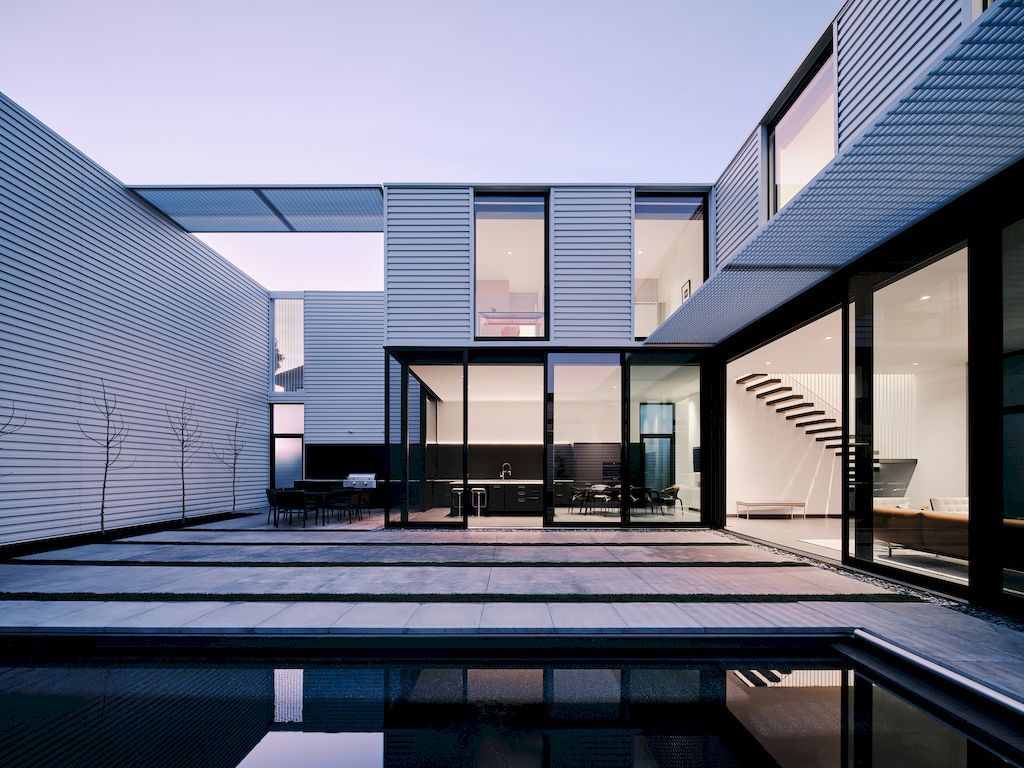
ADVERTISEMENT
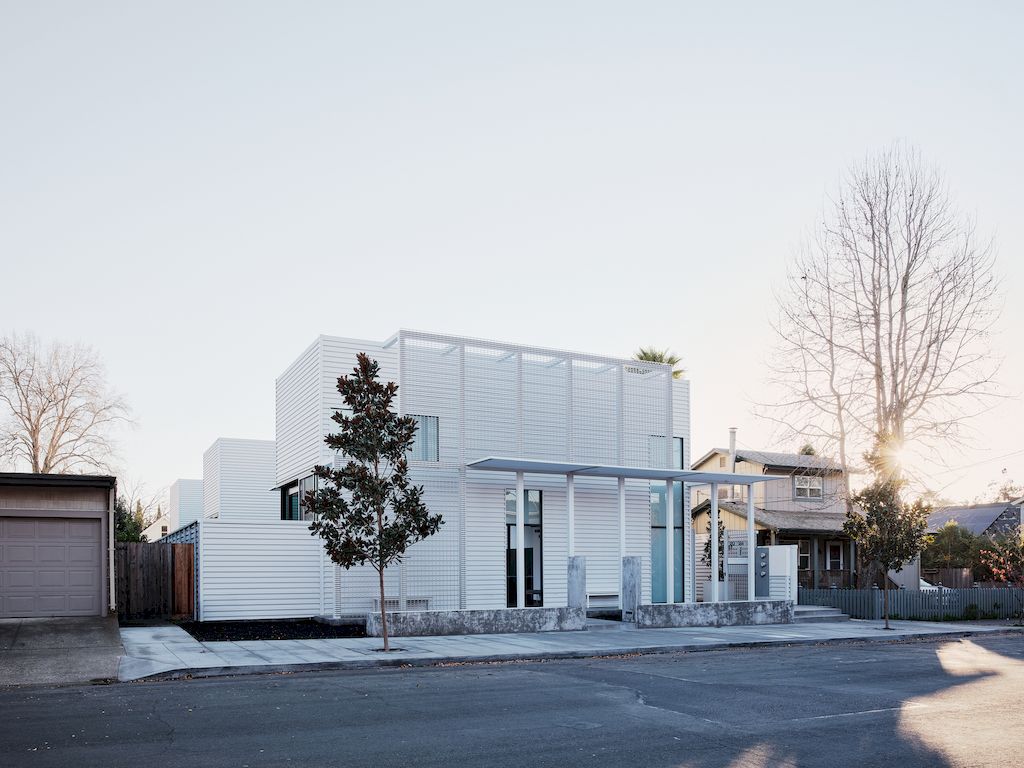
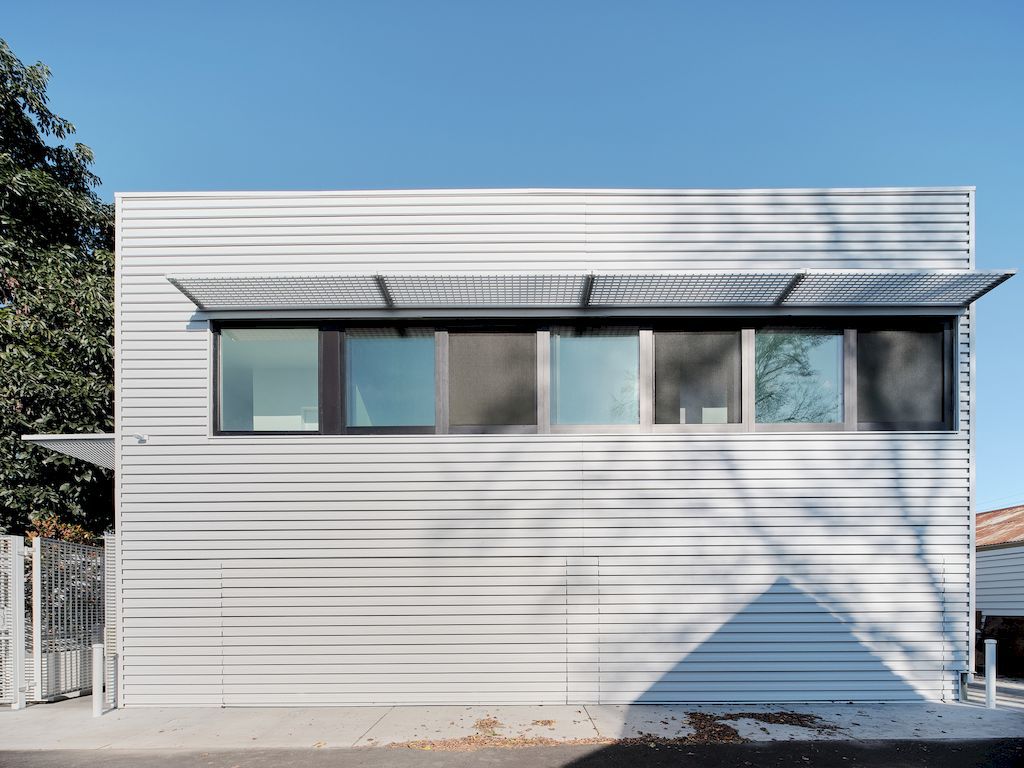
ADVERTISEMENT
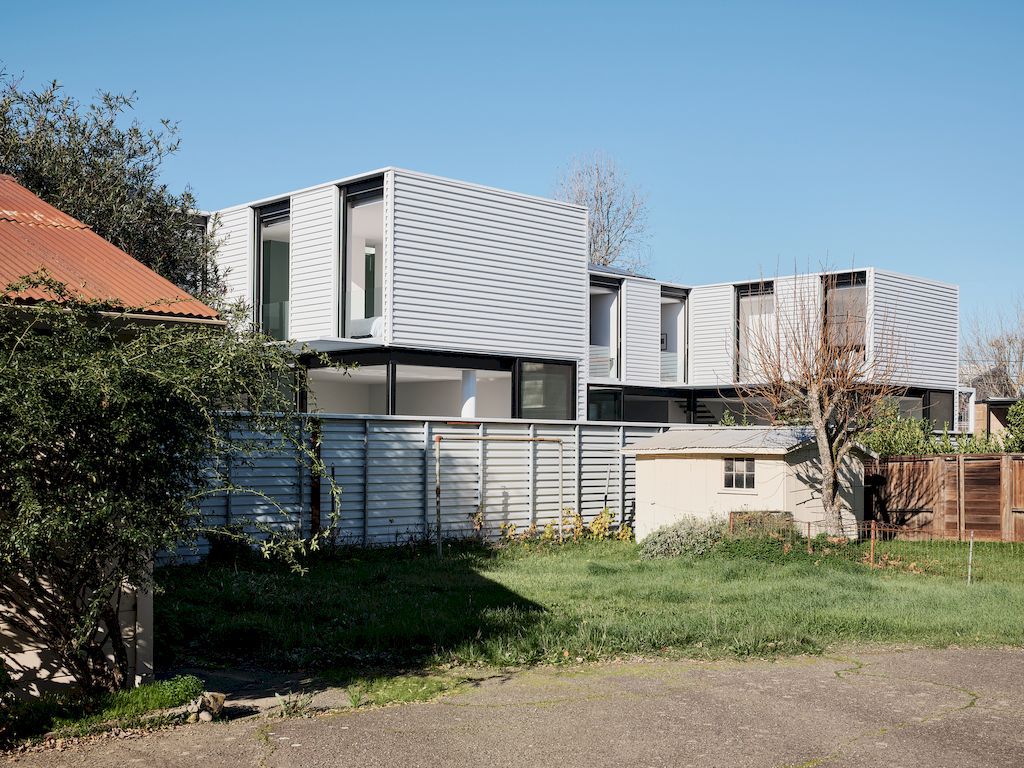
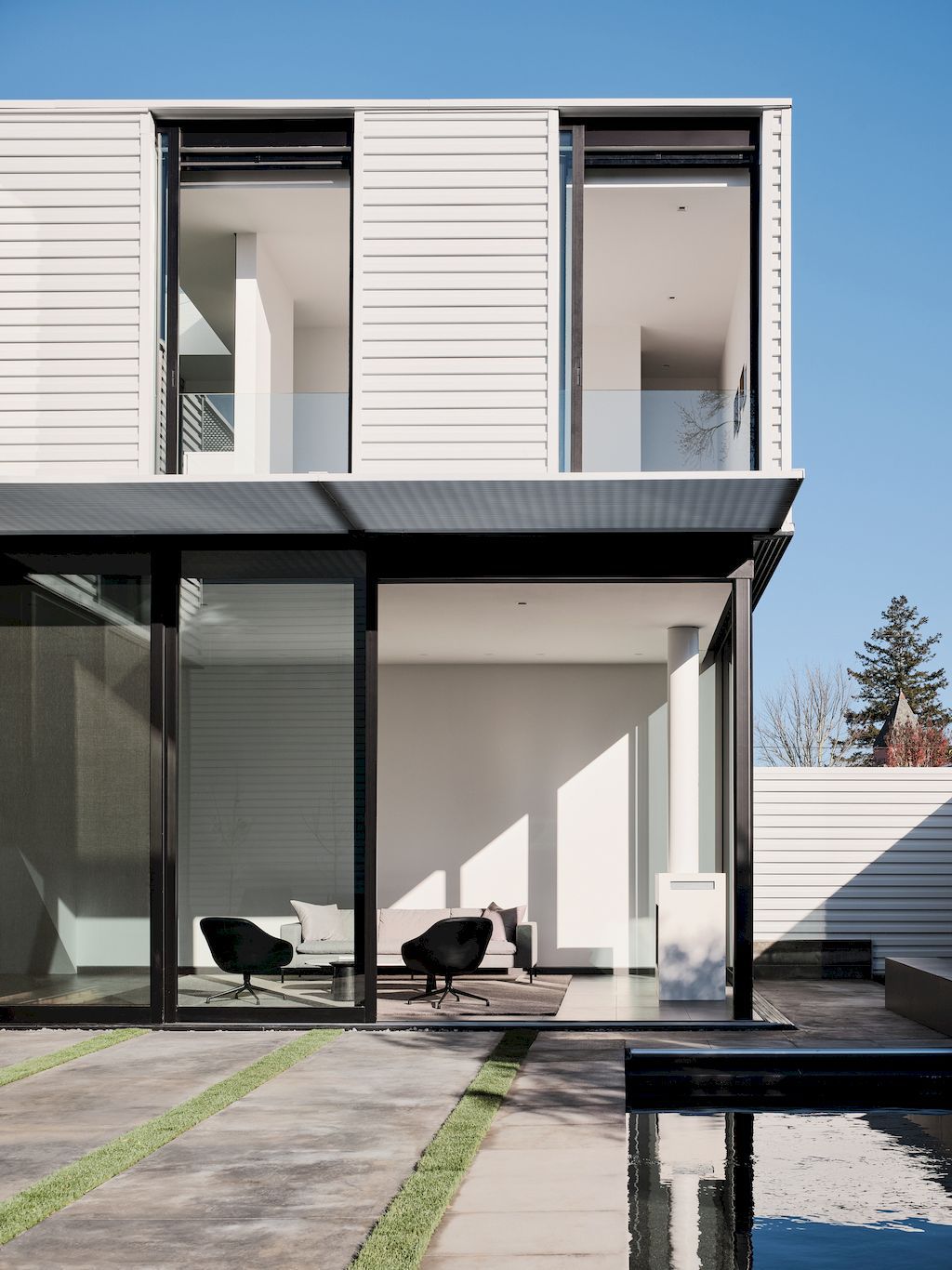
ADVERTISEMENT
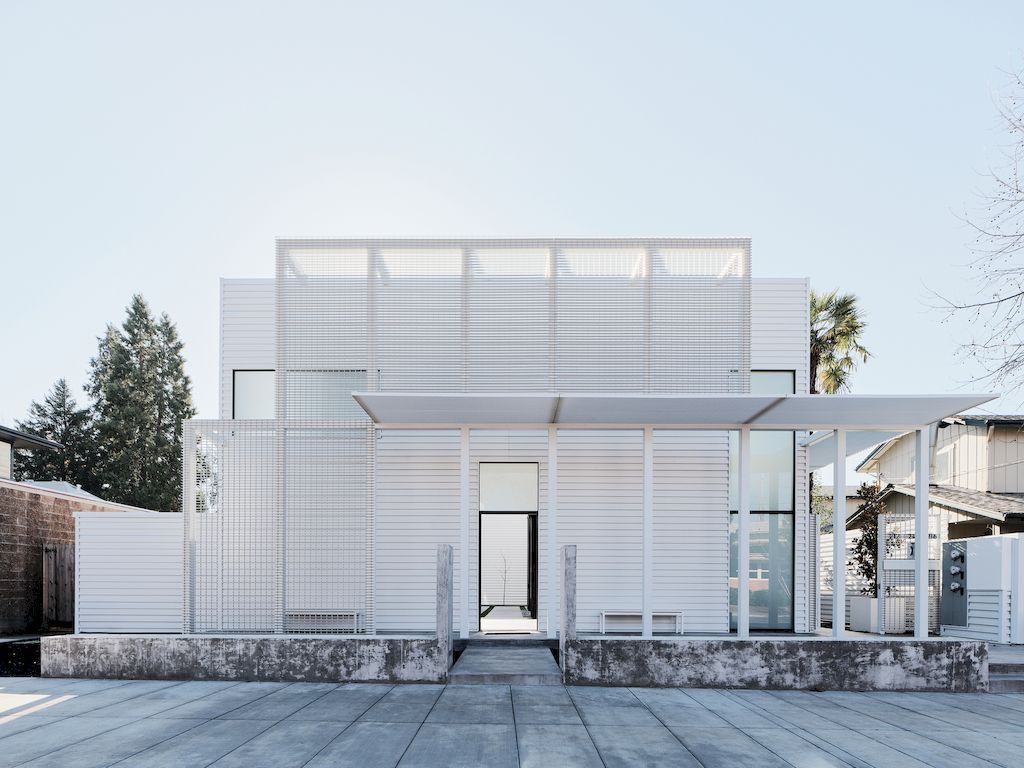
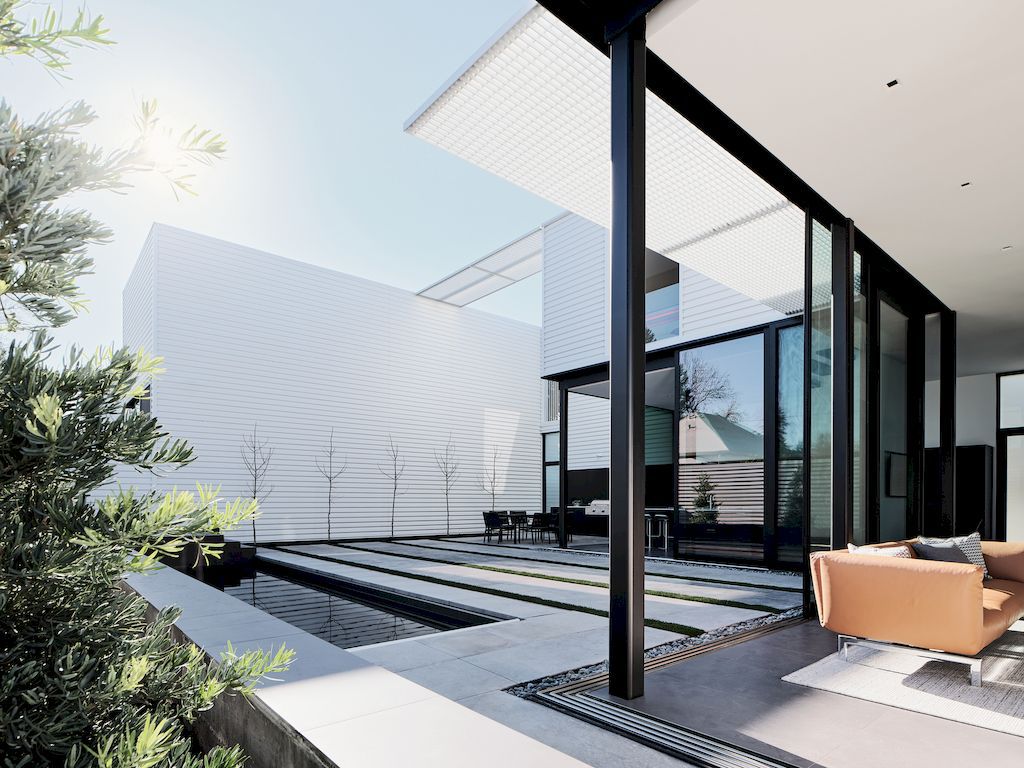
ADVERTISEMENT
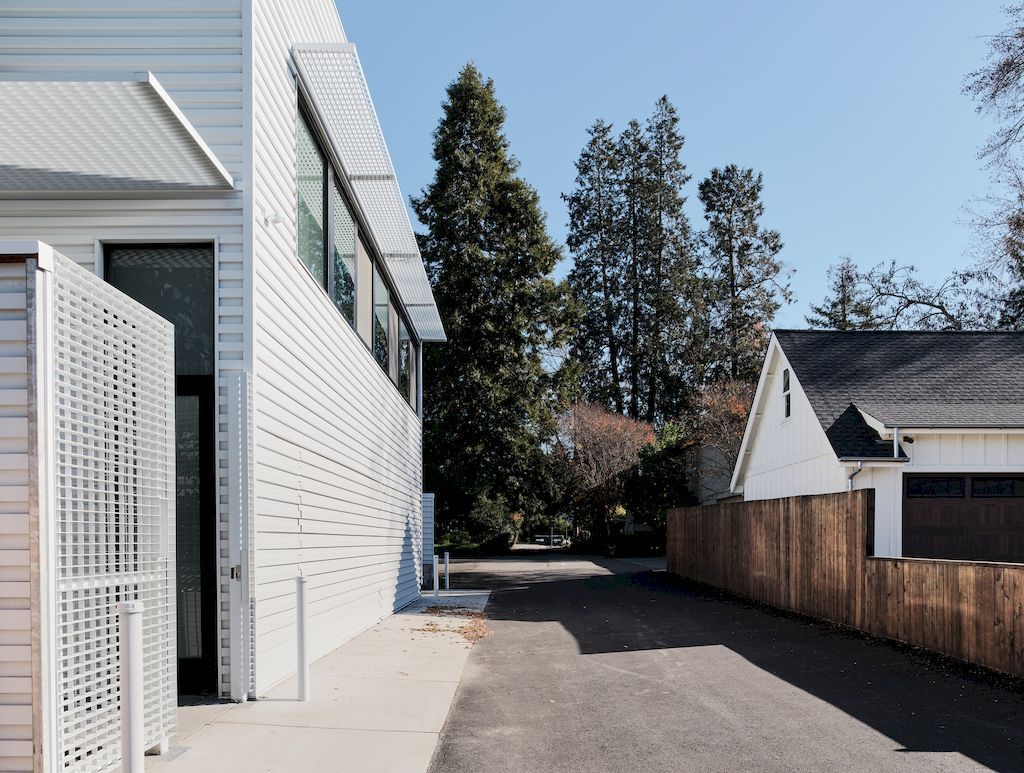
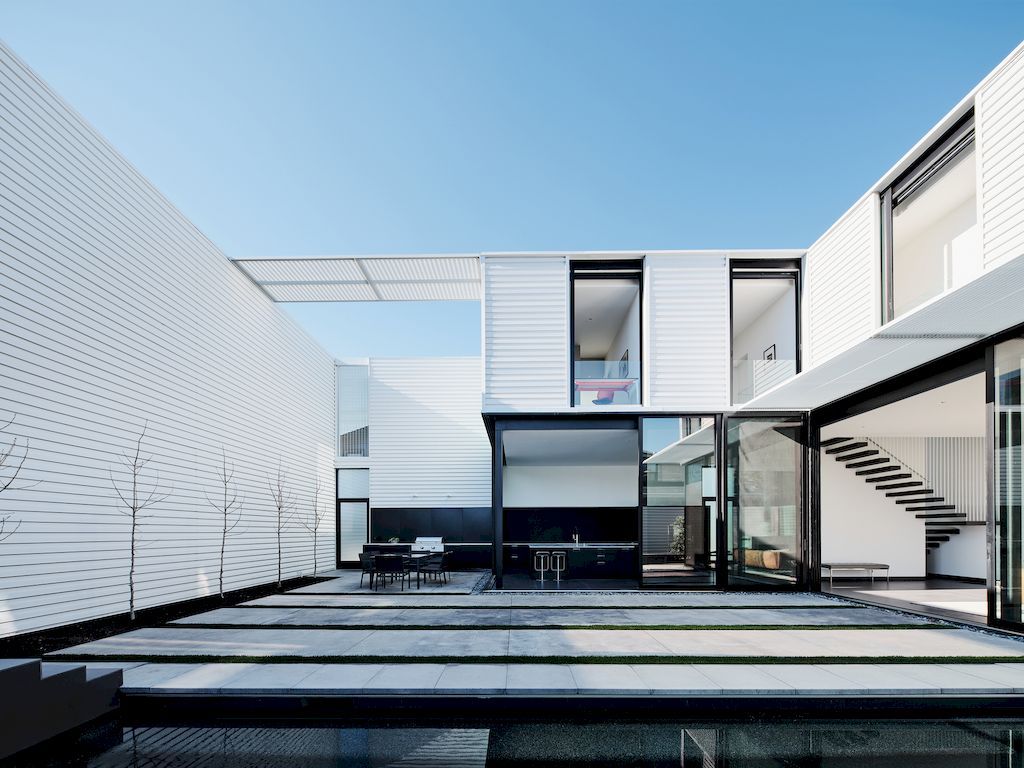
ADVERTISEMENT
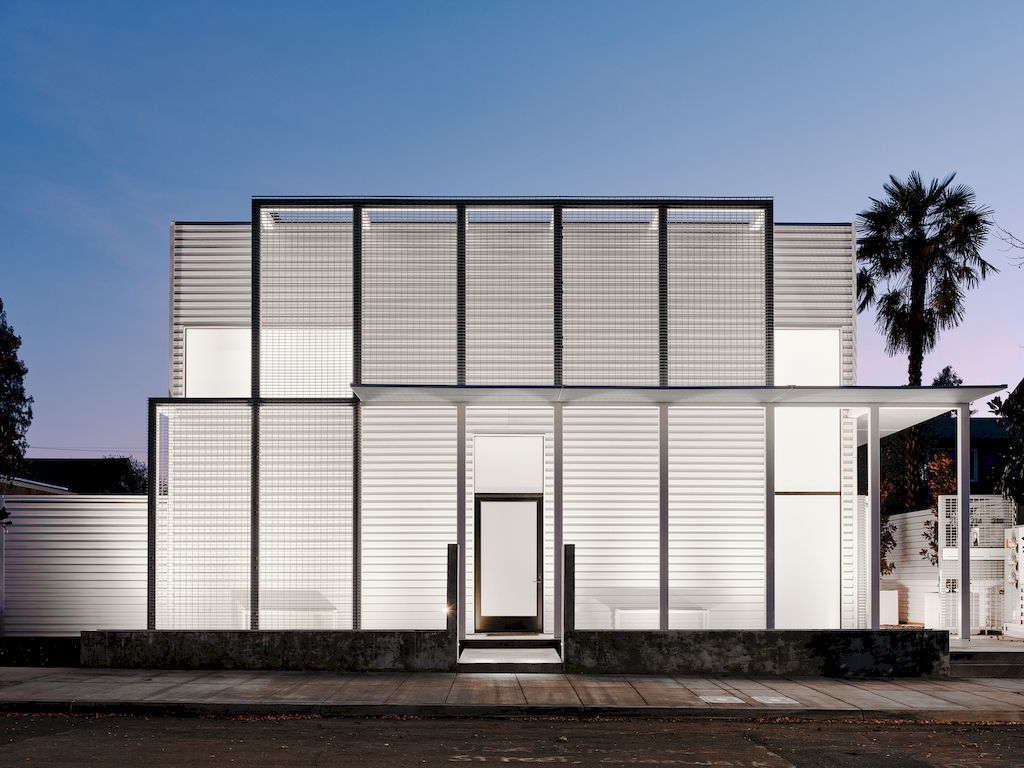
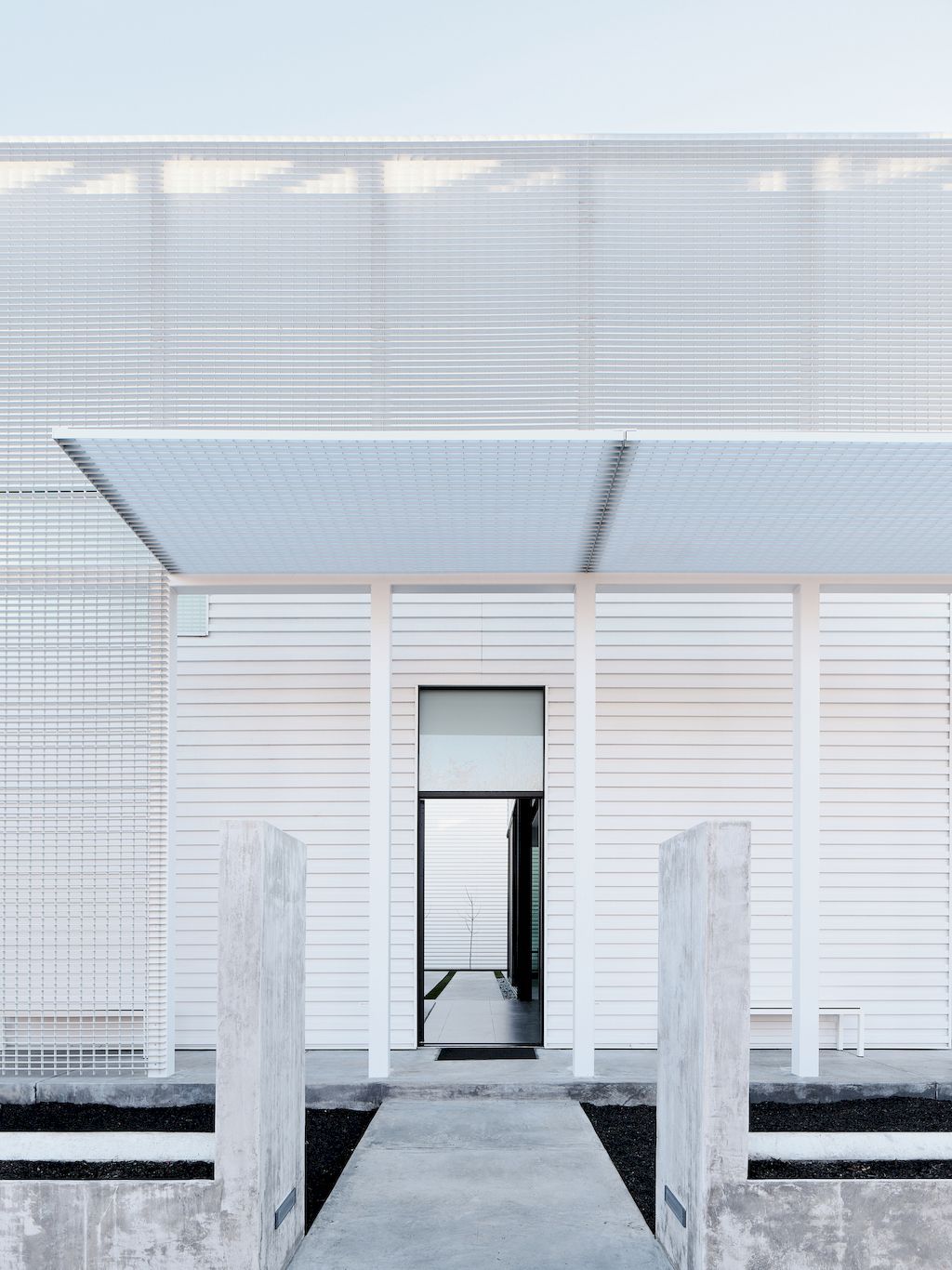
ADVERTISEMENT
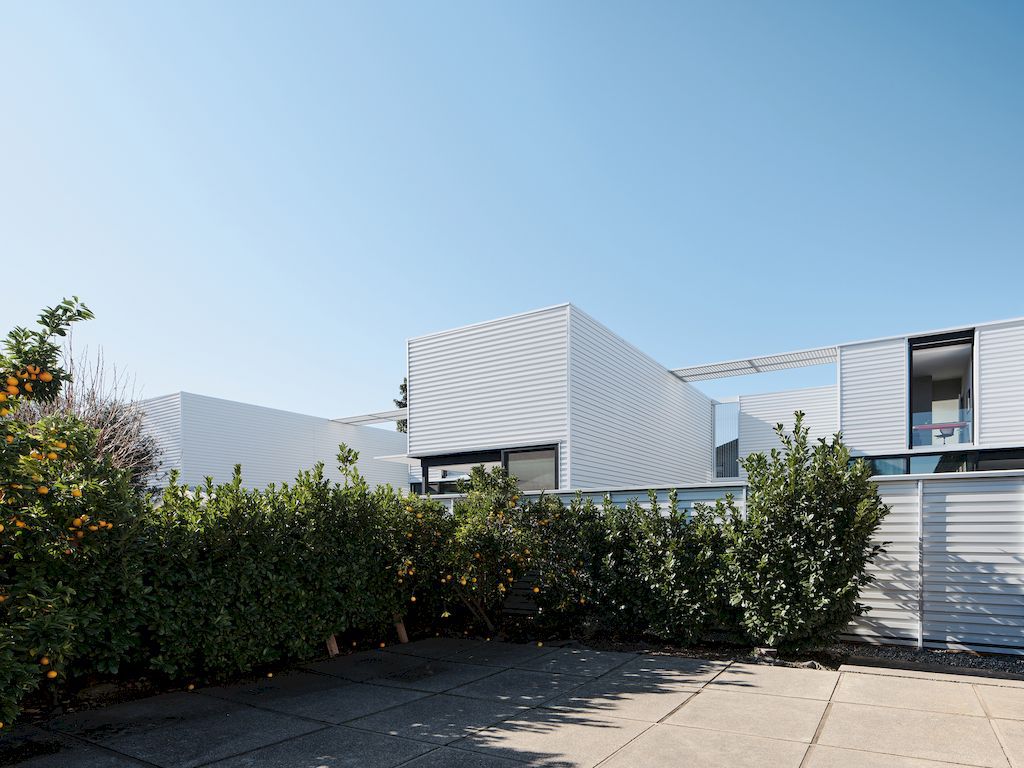
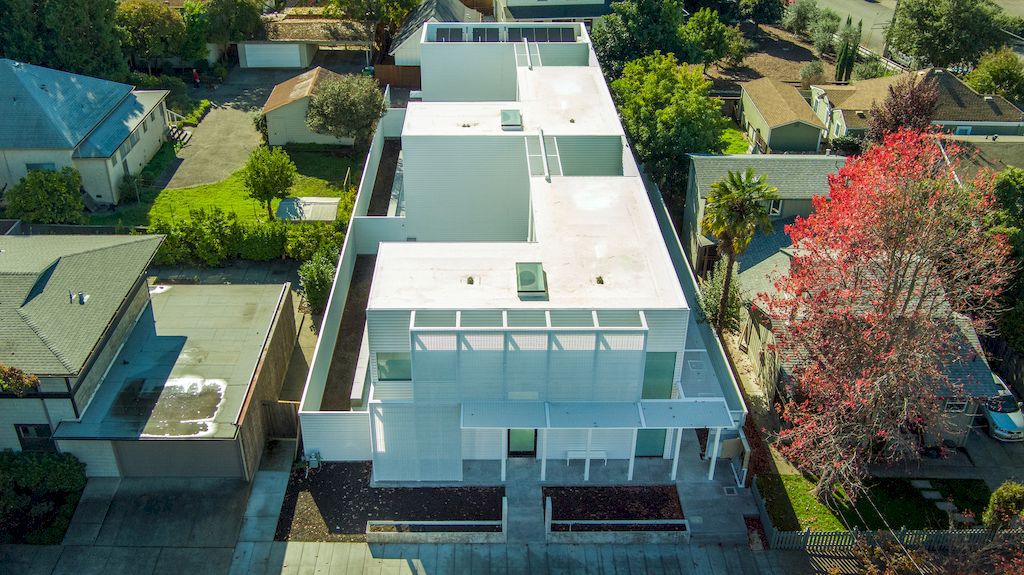
ADVERTISEMENT
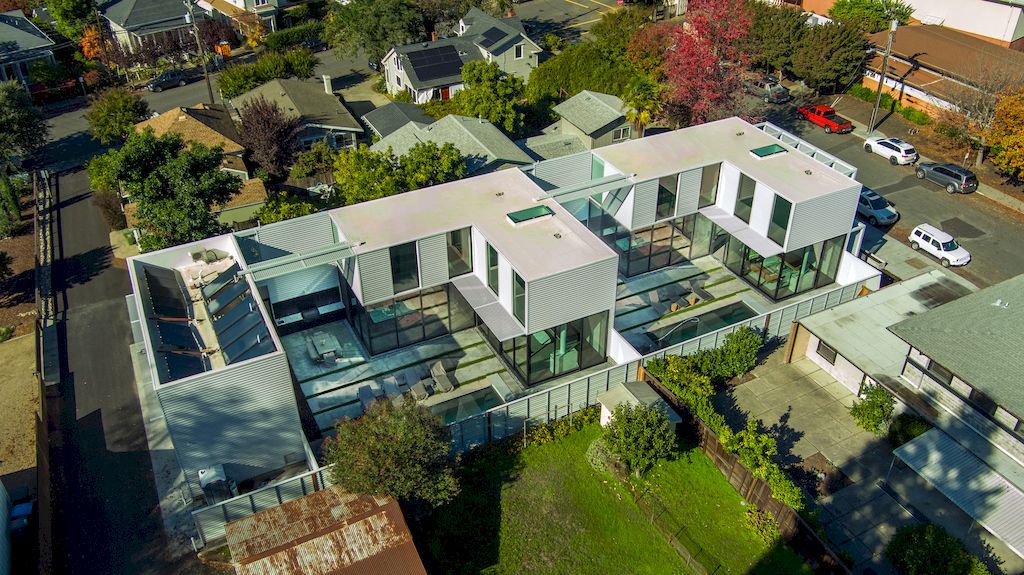
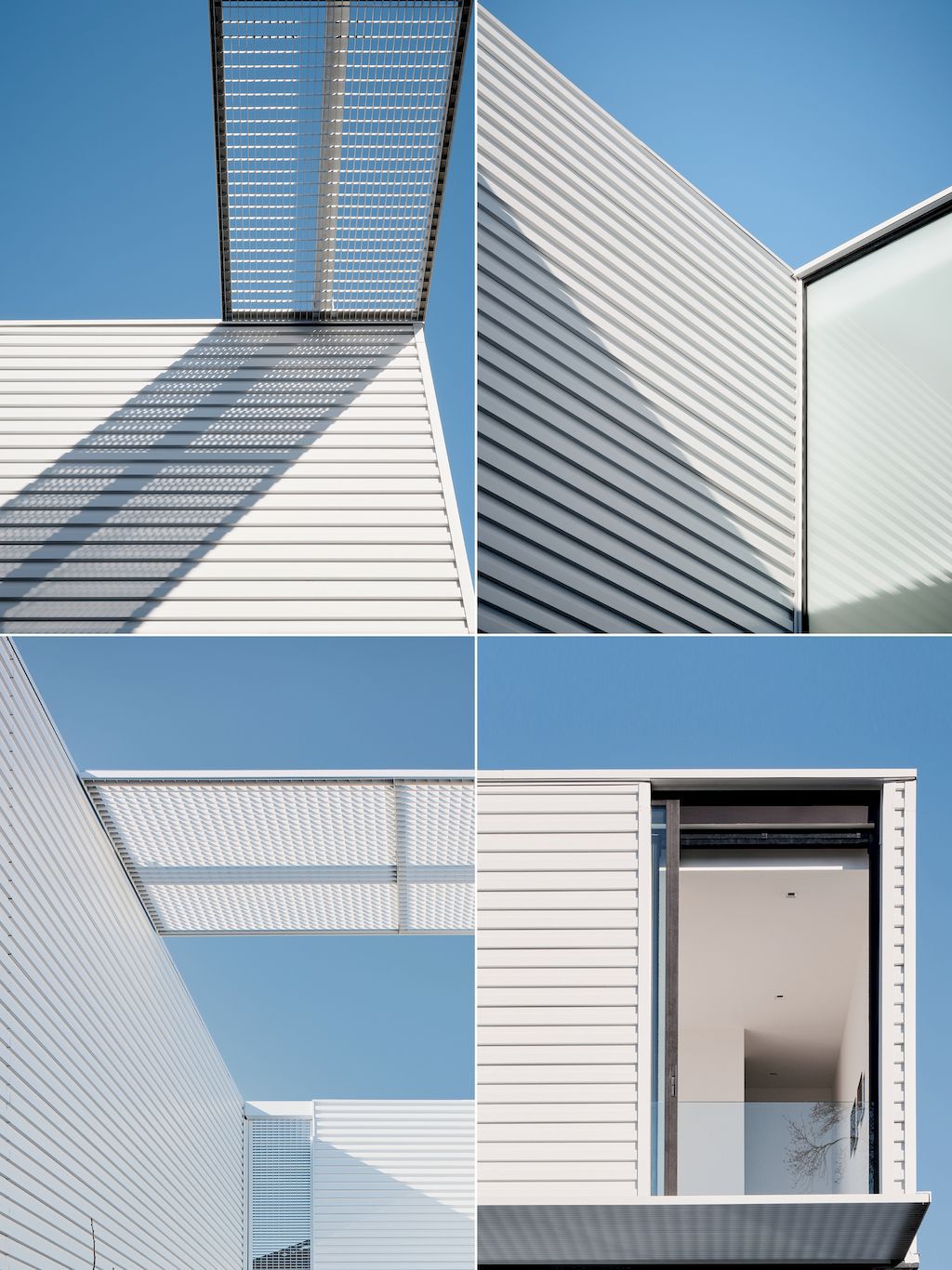
ADVERTISEMENT
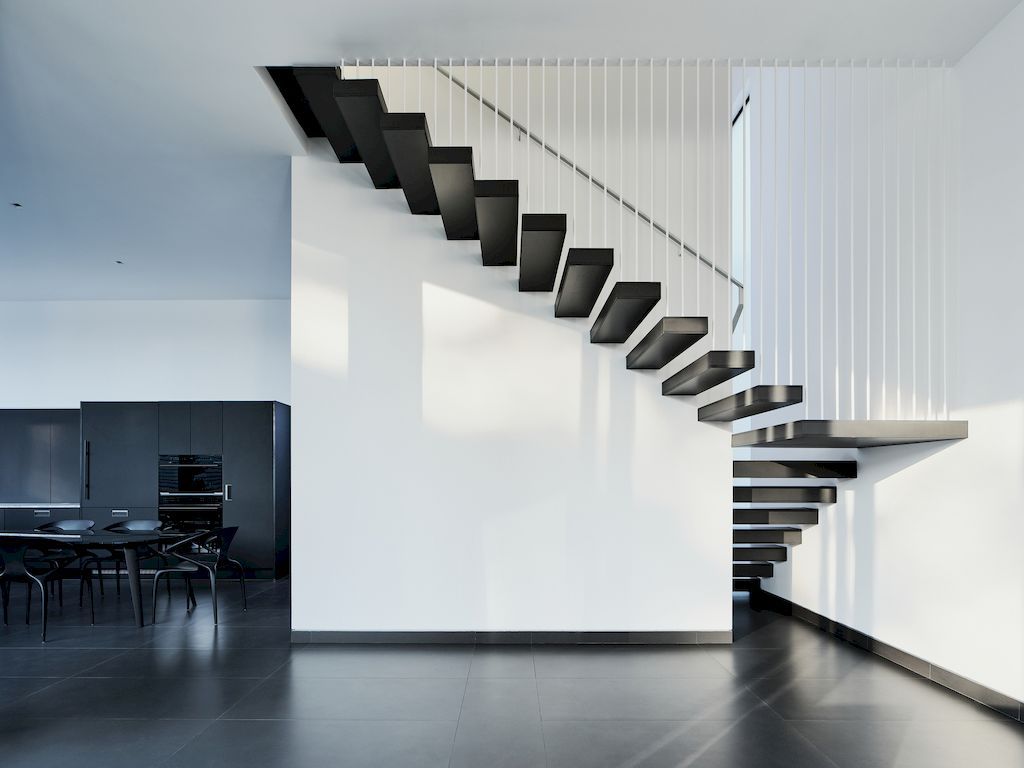
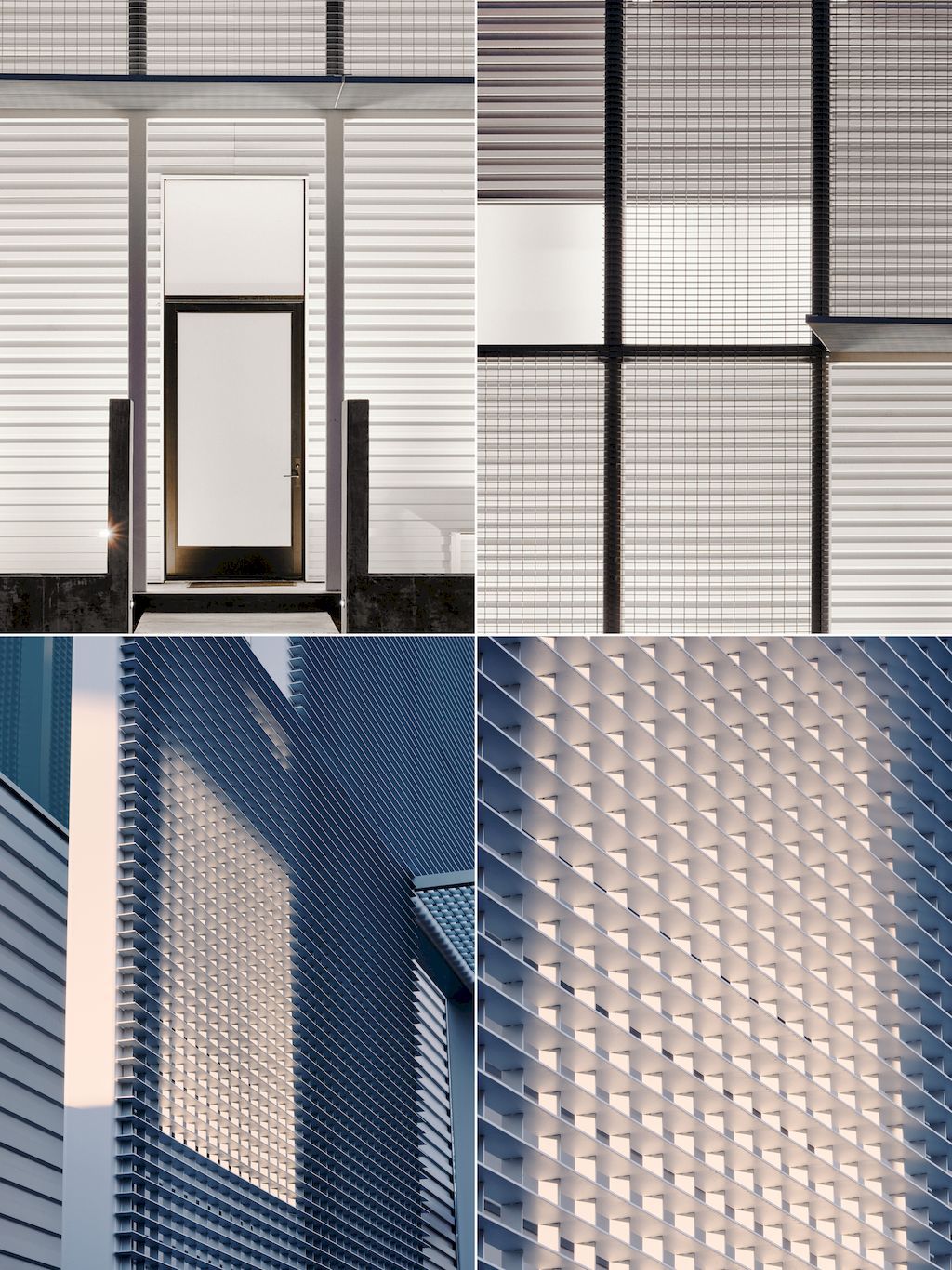
ADVERTISEMENT
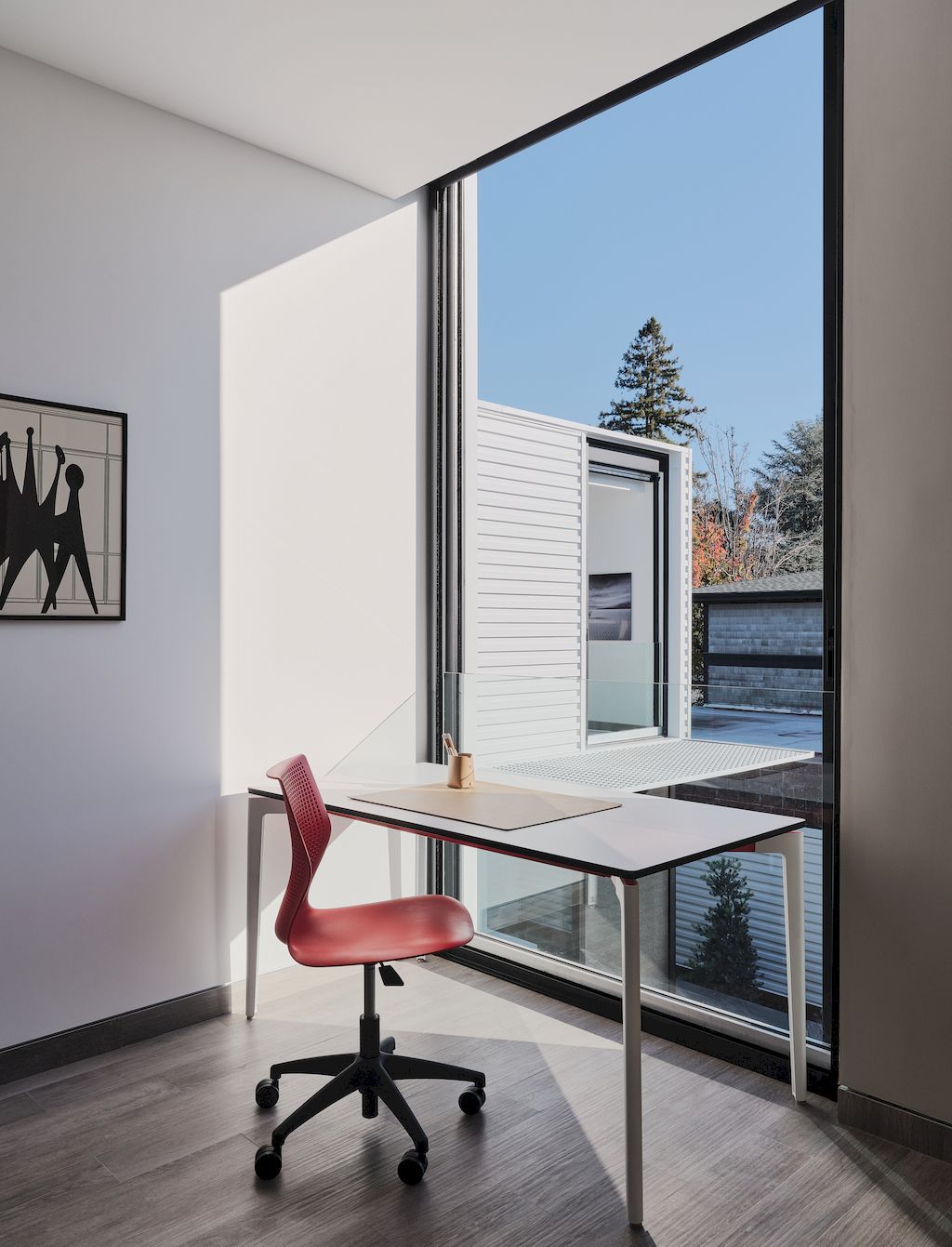
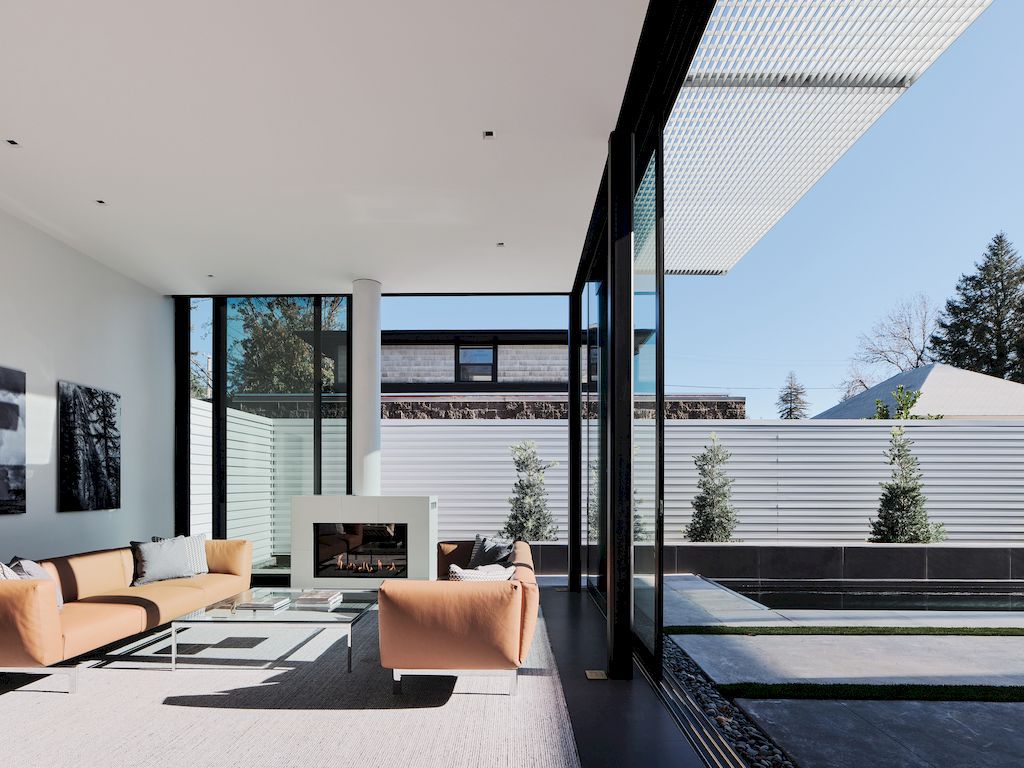
ADVERTISEMENT
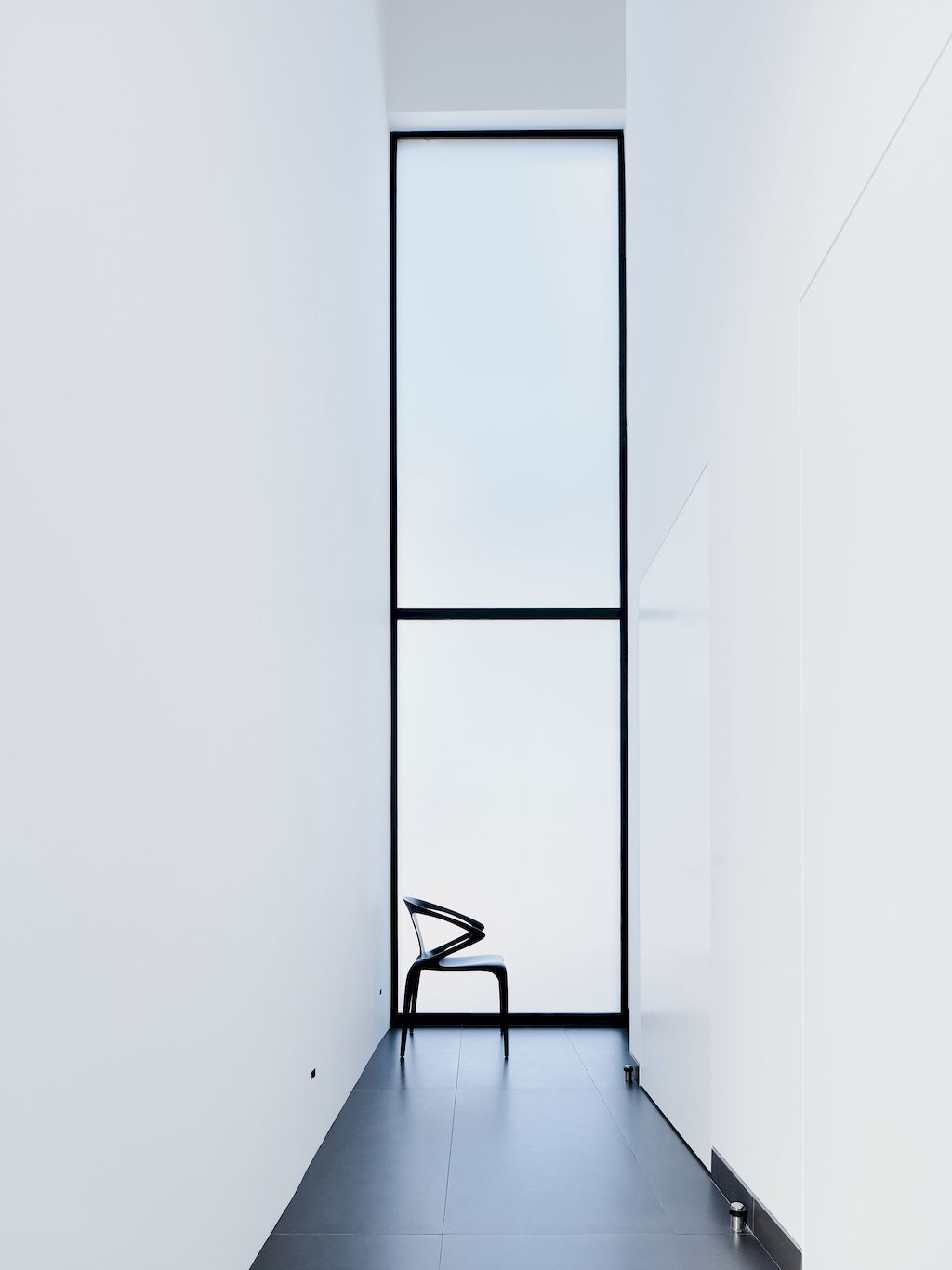
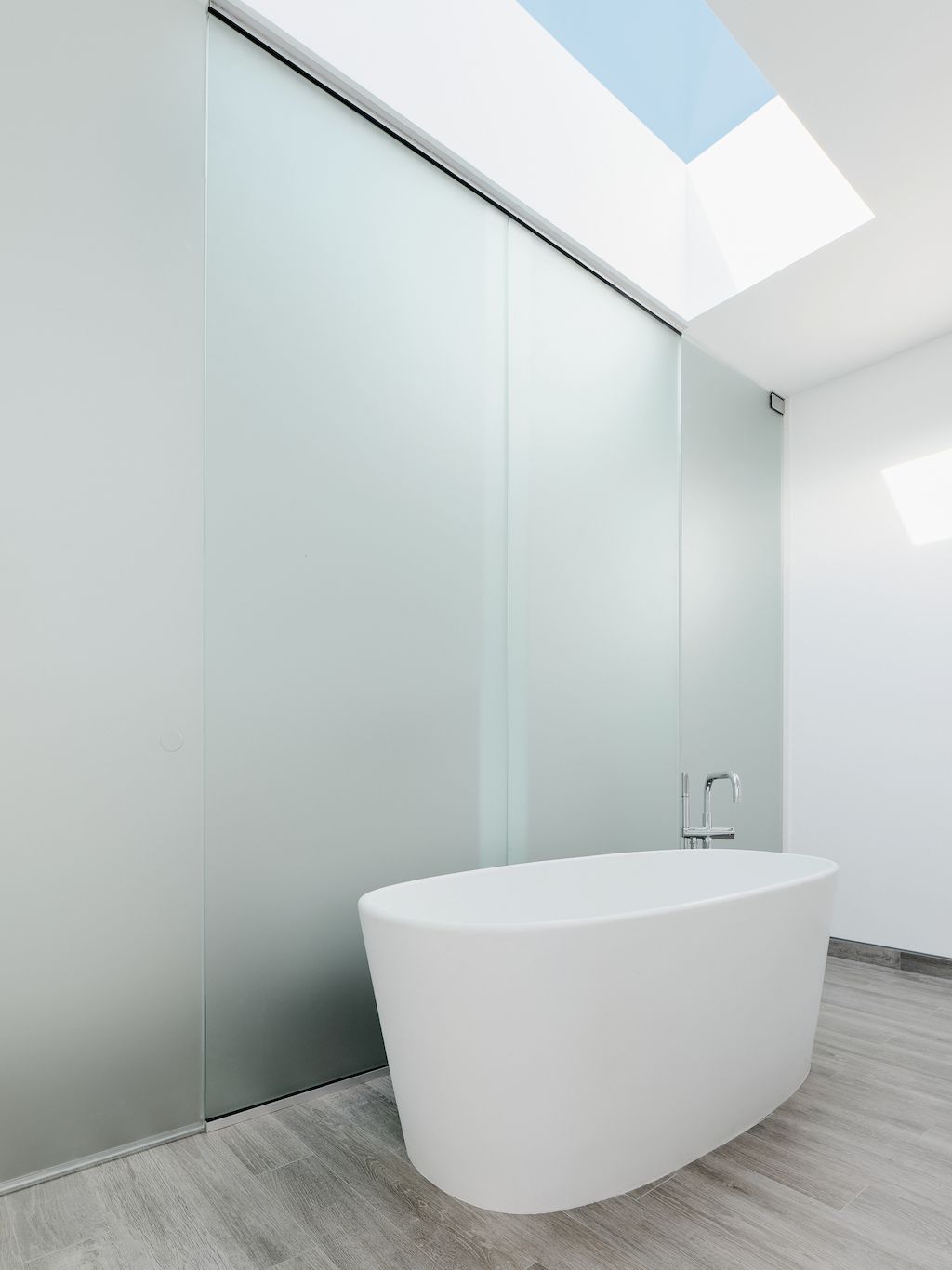
ADVERTISEMENT
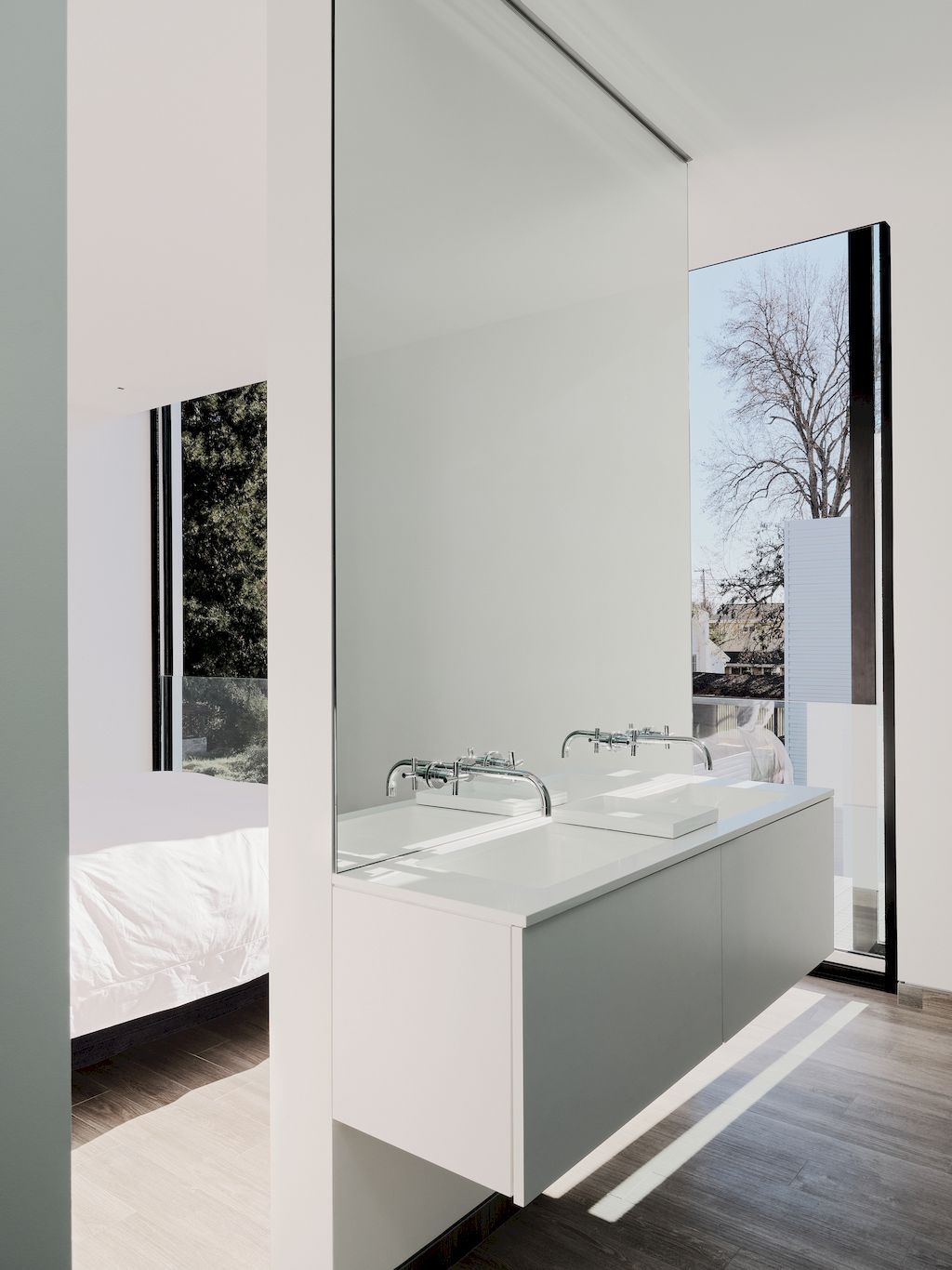
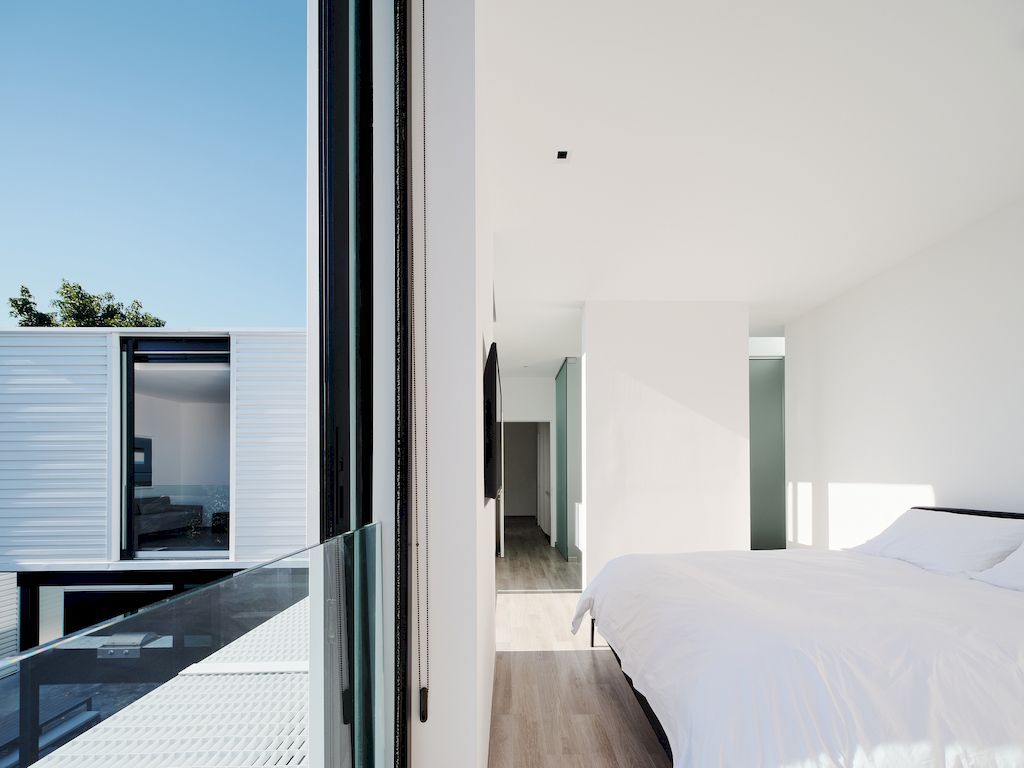
ADVERTISEMENT
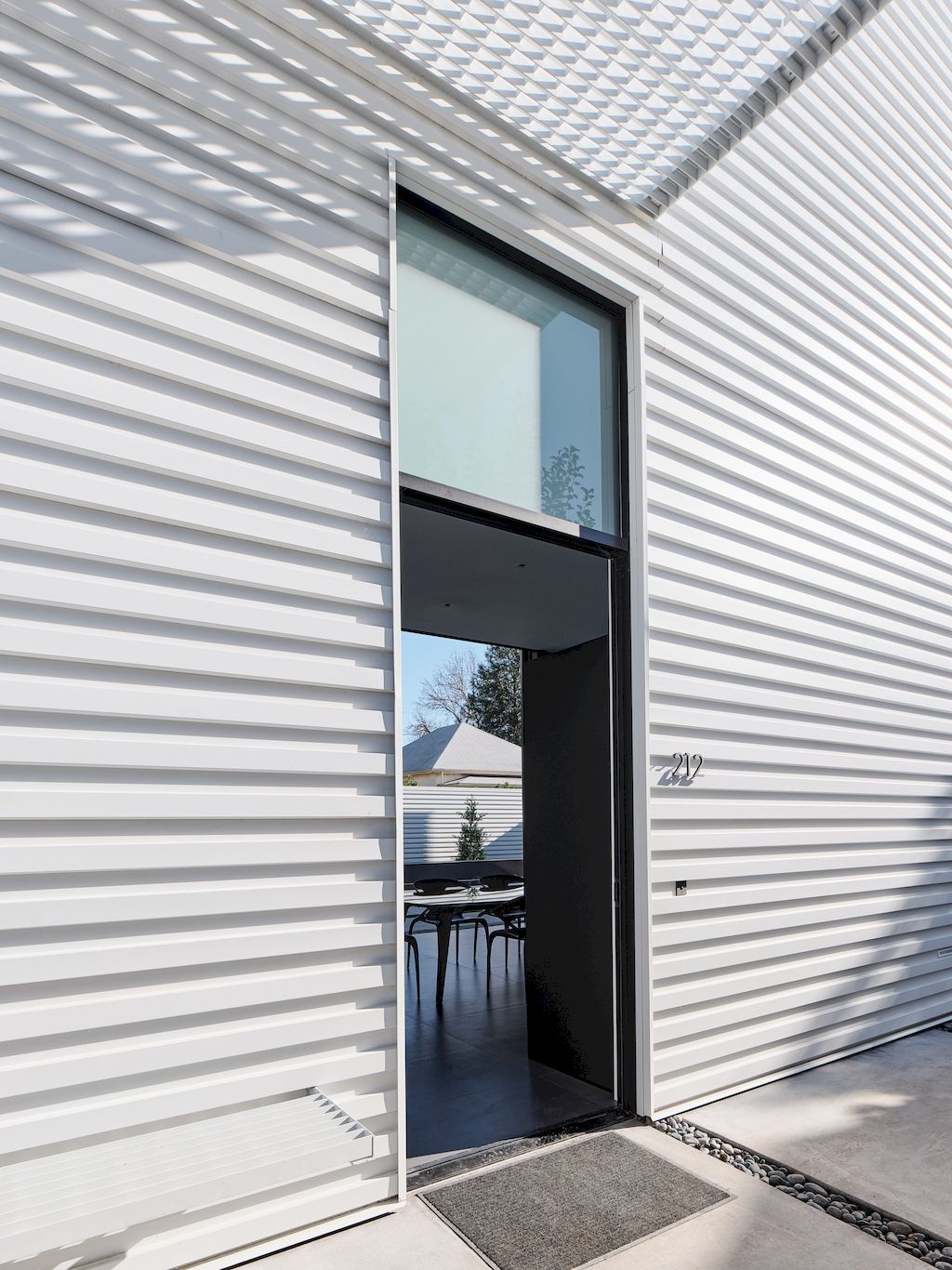
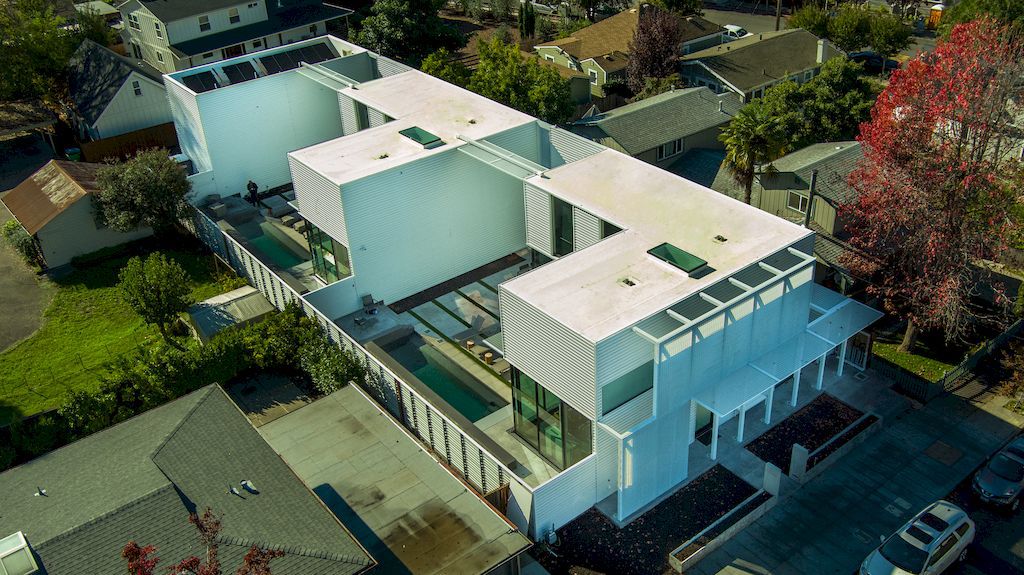
ADVERTISEMENT
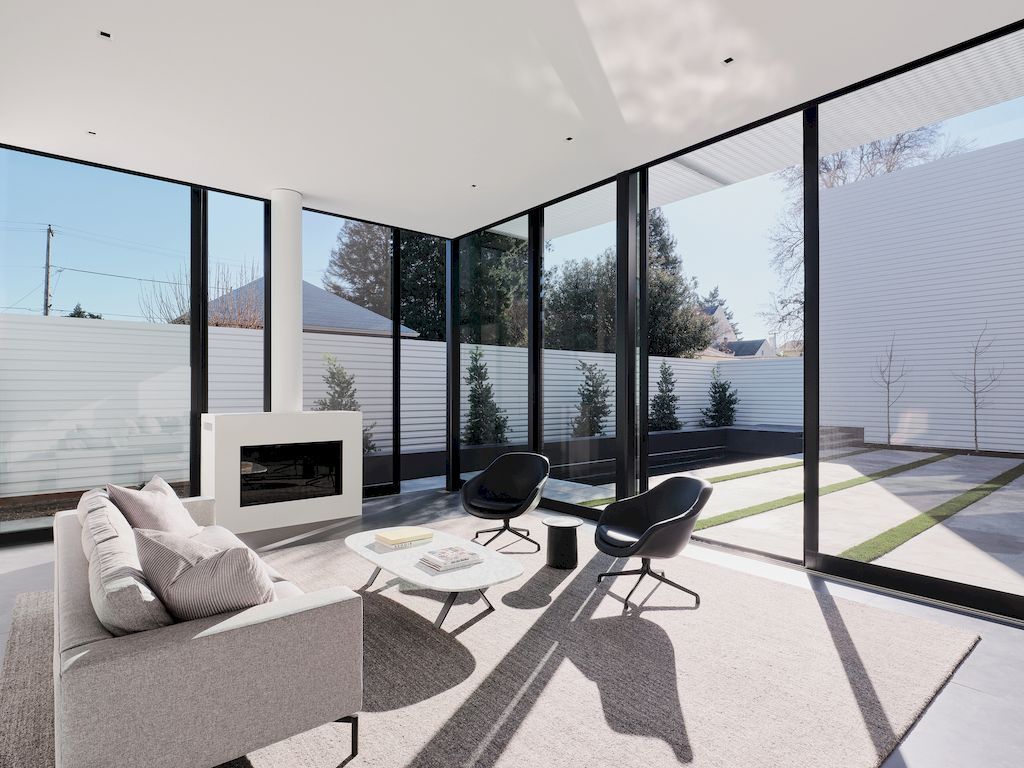
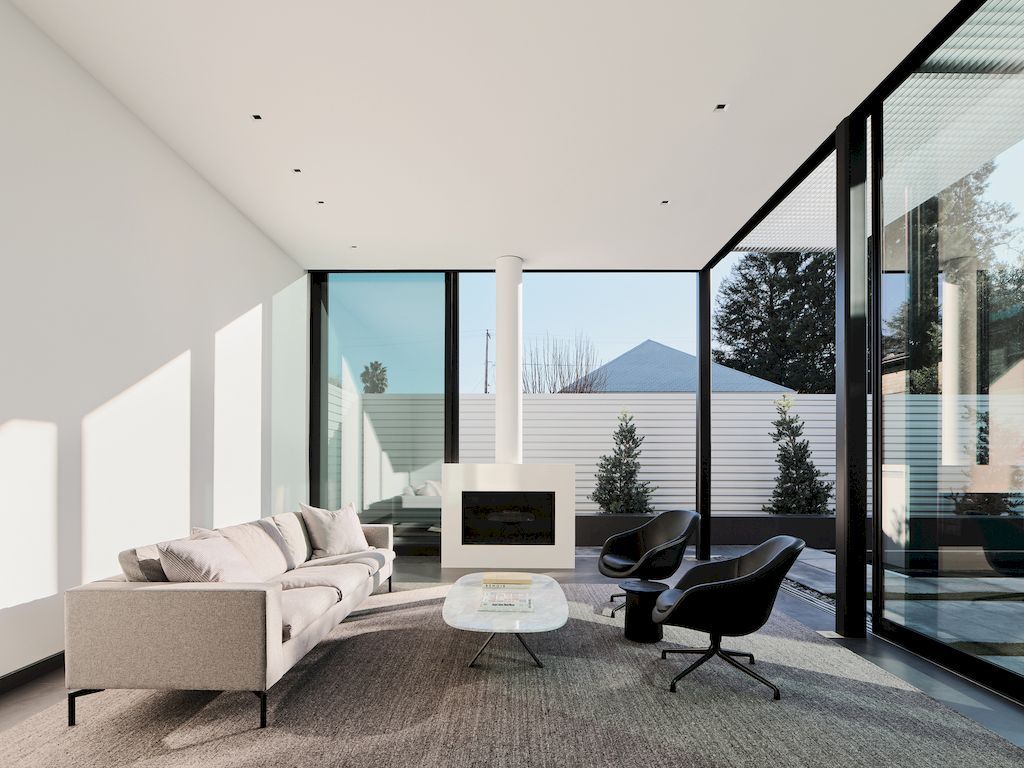
ADVERTISEMENT
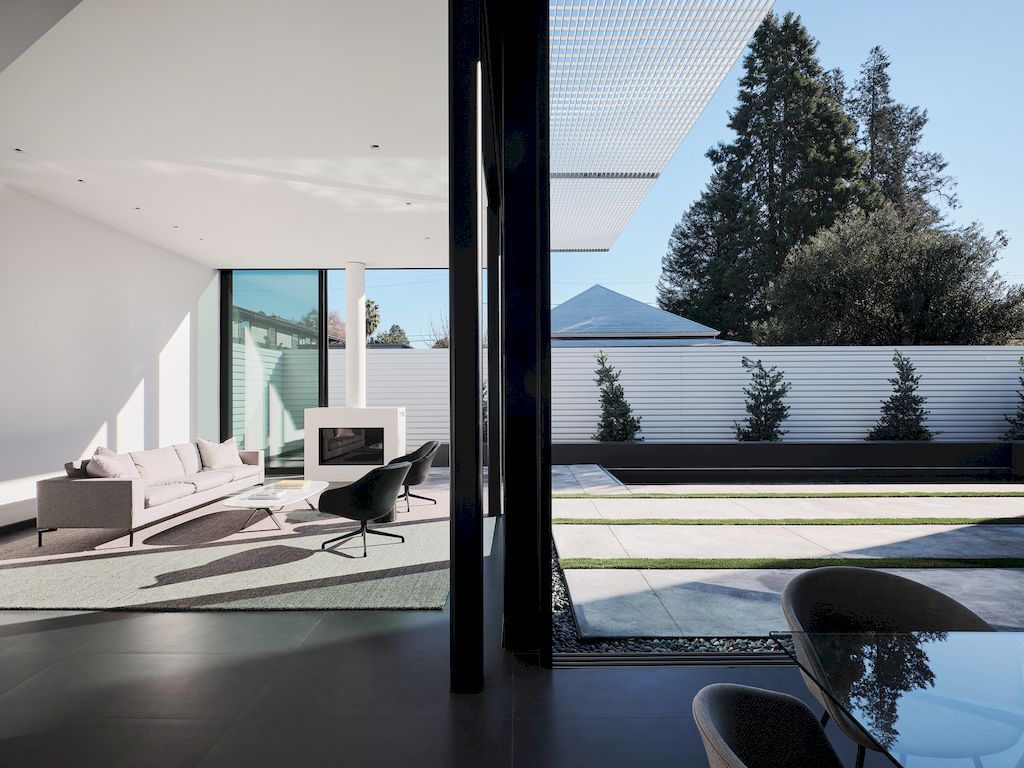
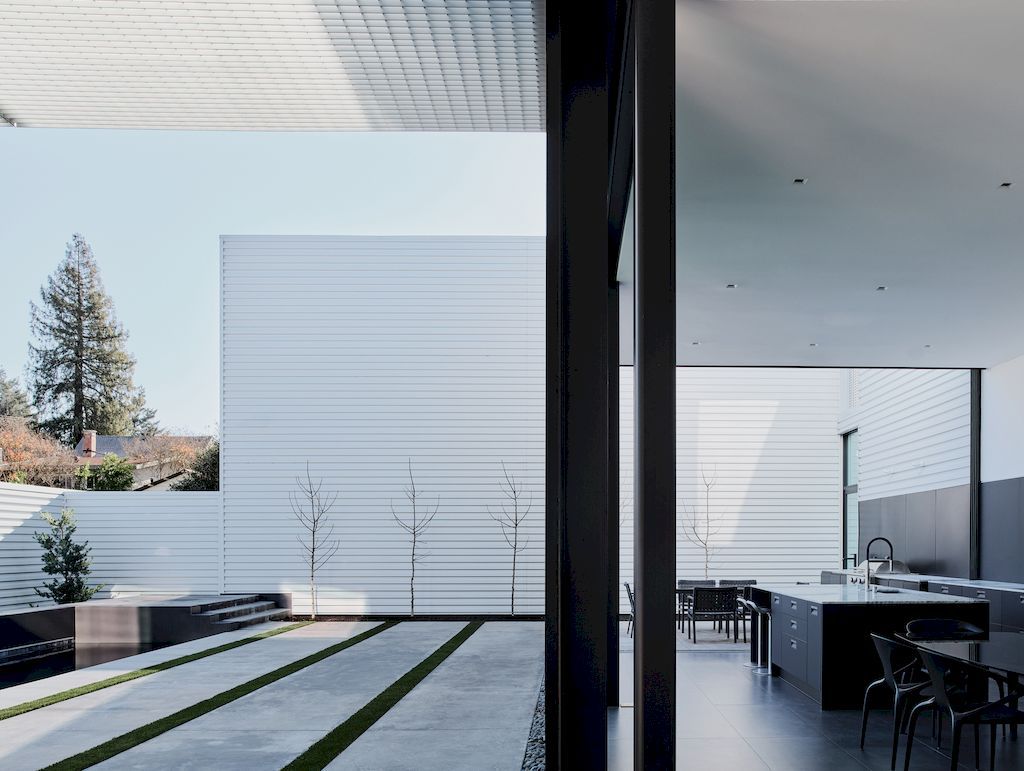
ADVERTISEMENT
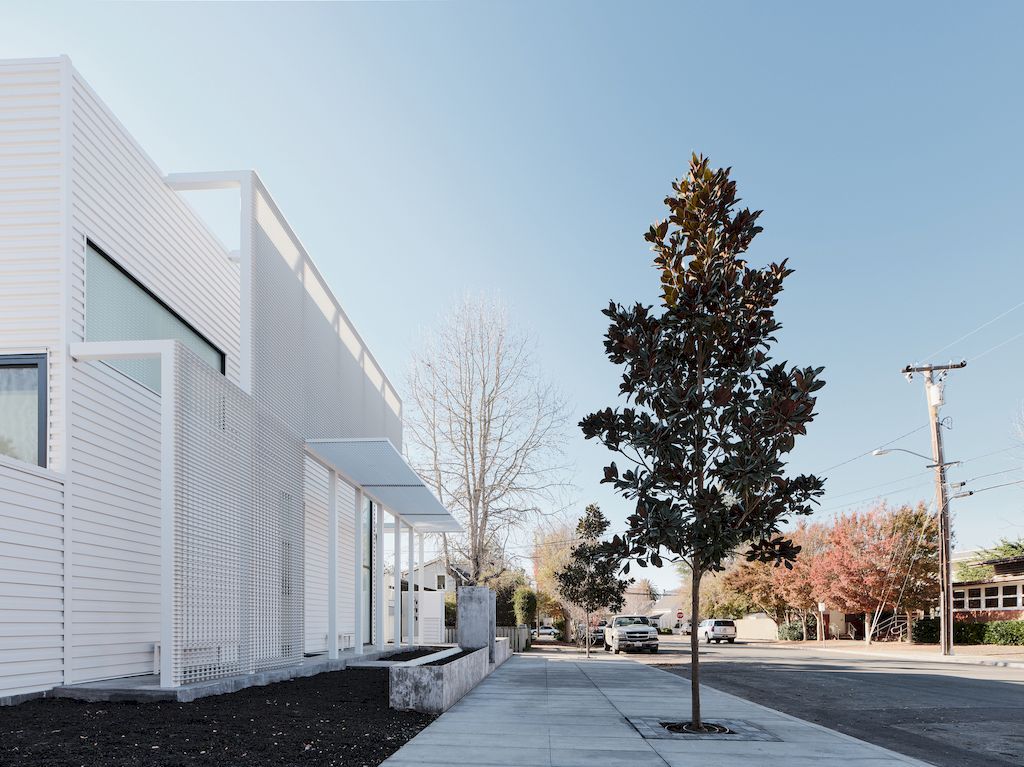
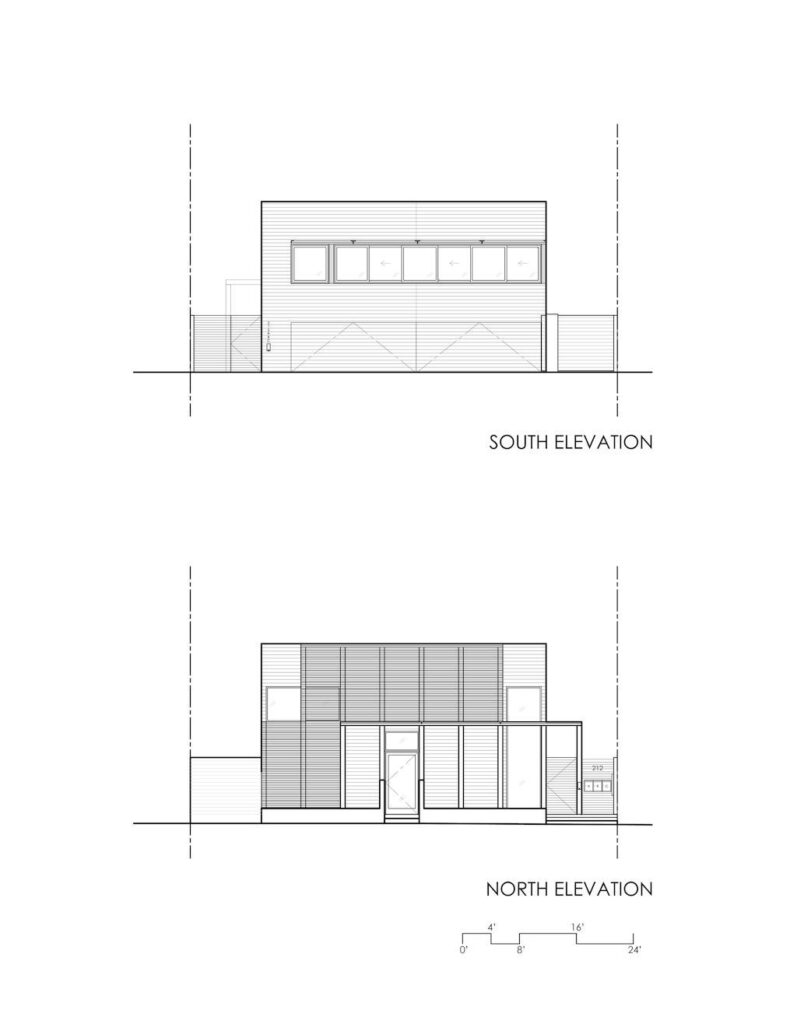
ADVERTISEMENT
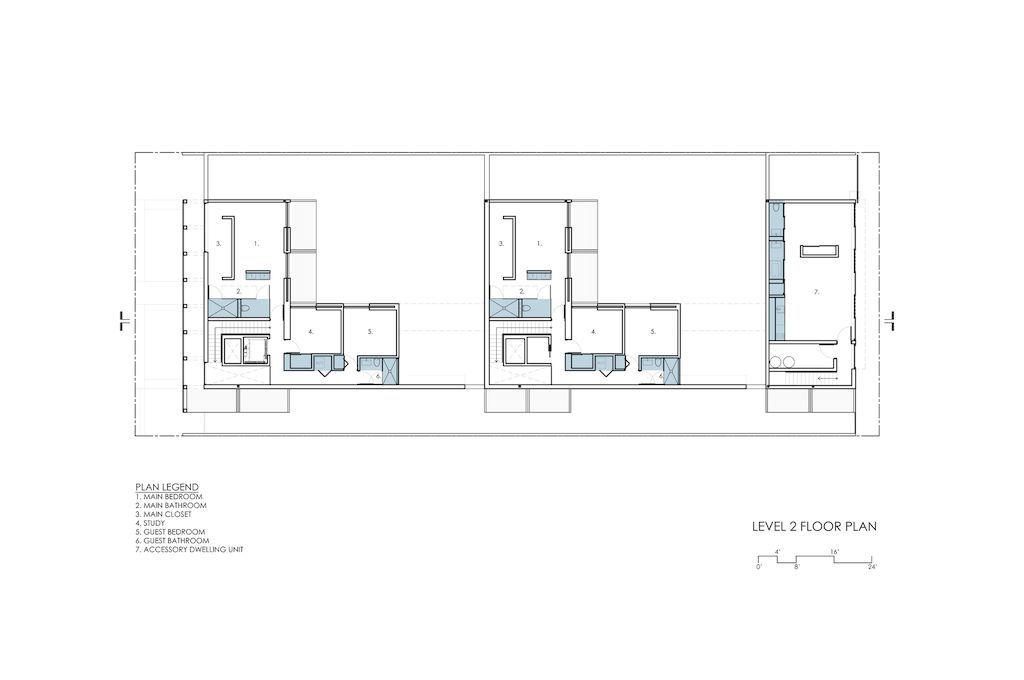
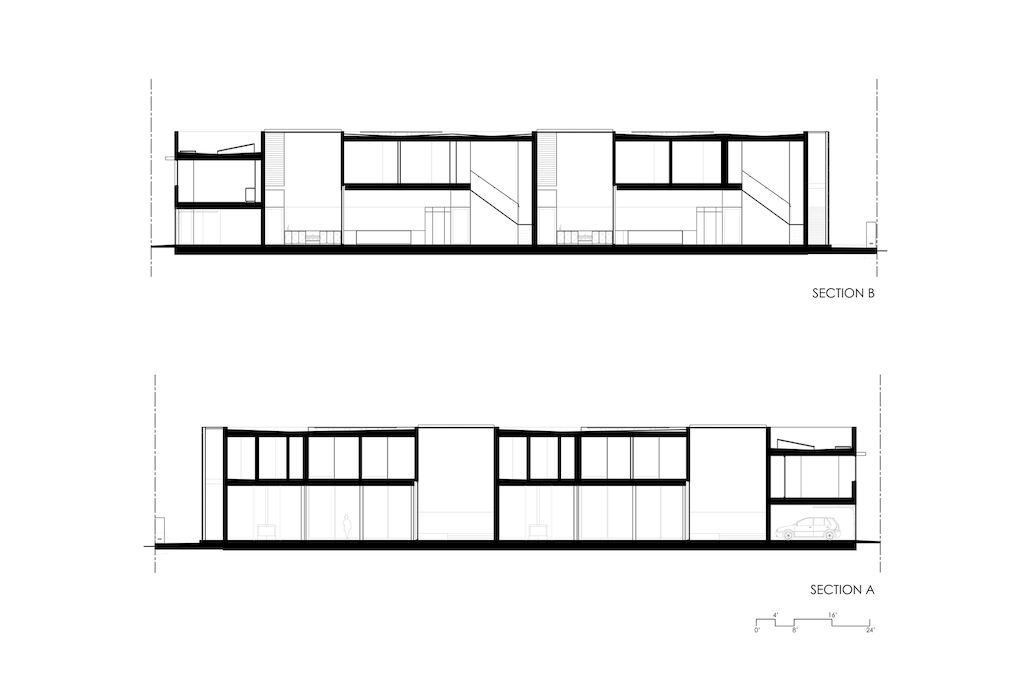
ADVERTISEMENT
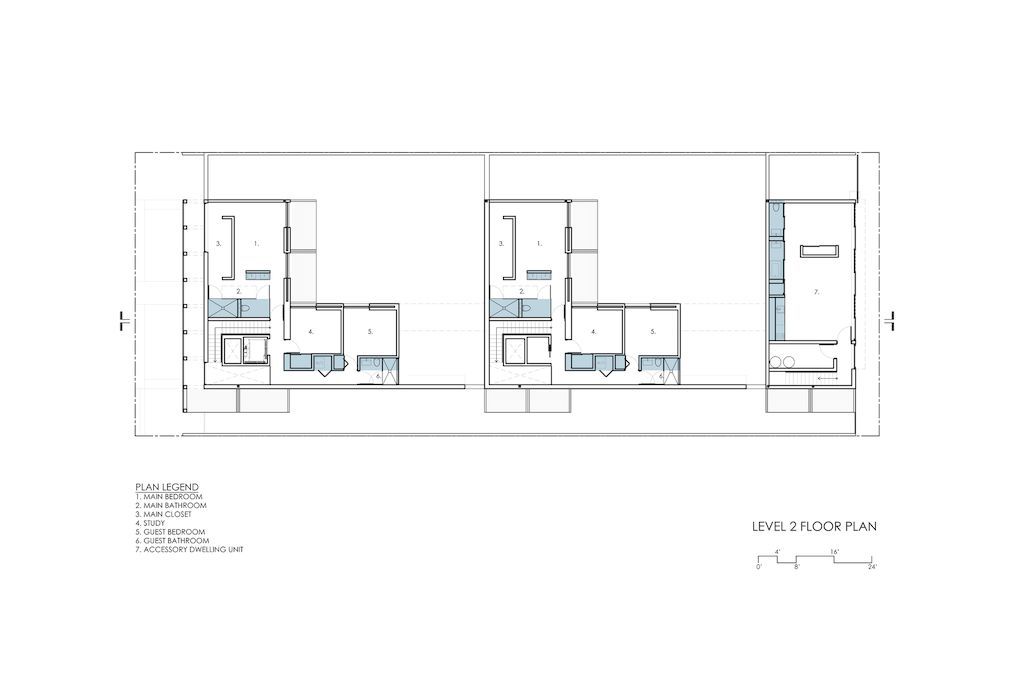
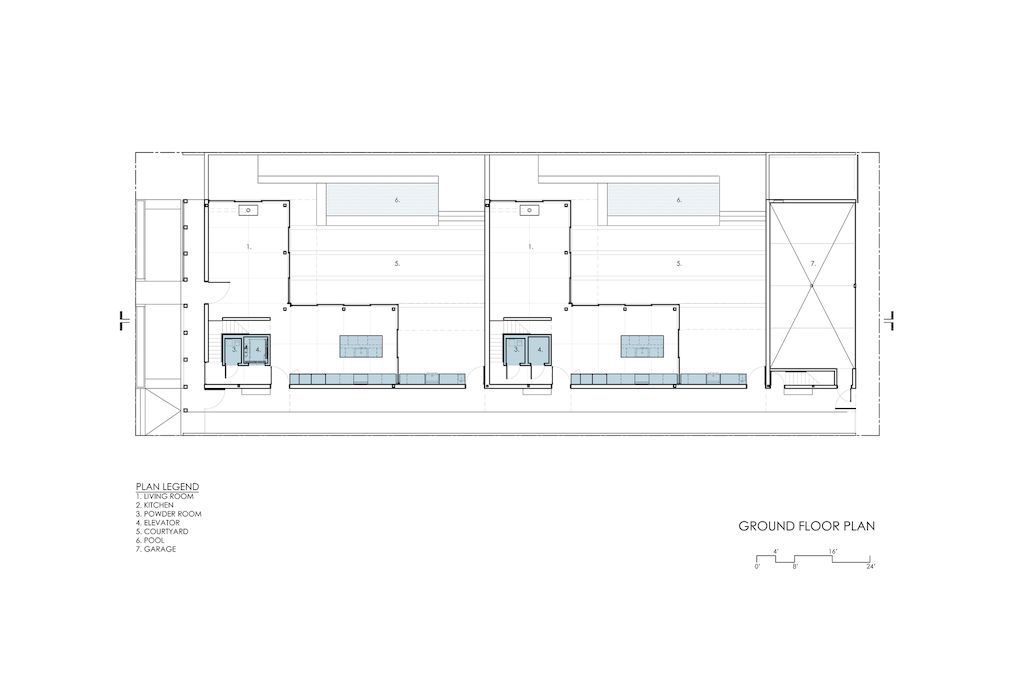
ADVERTISEMENT
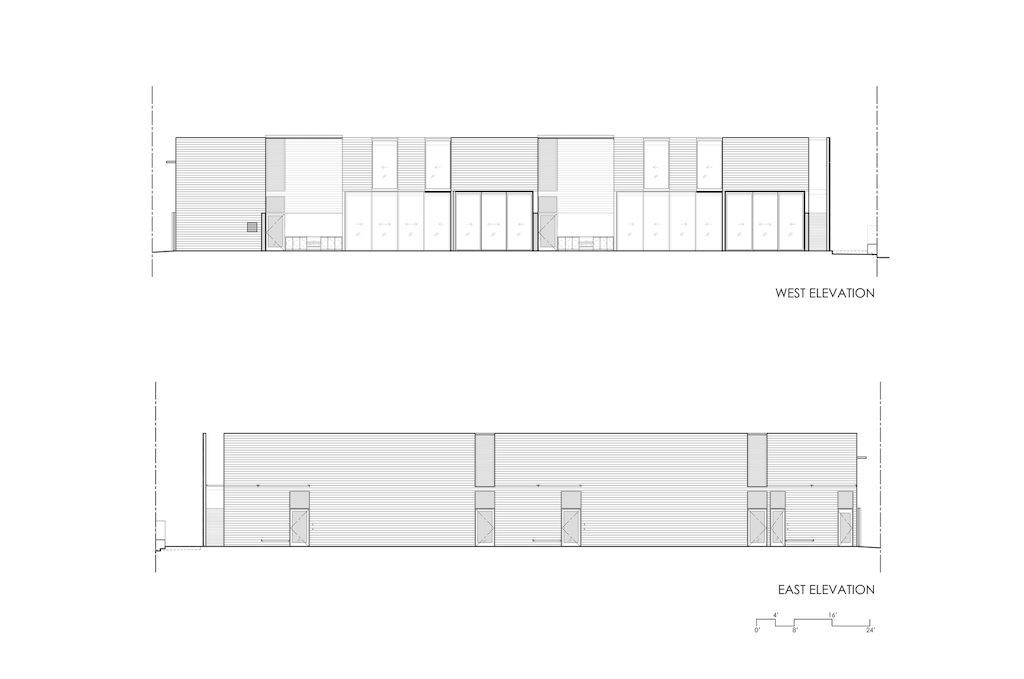
The 212 Tucker House Gallery:




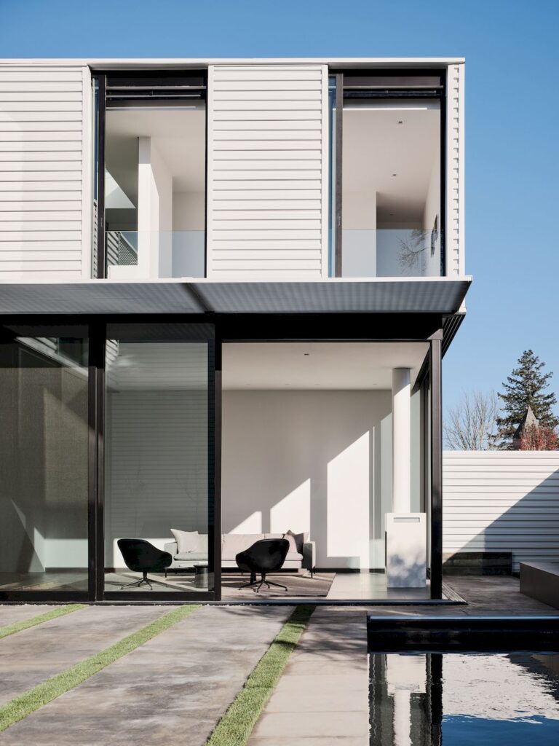





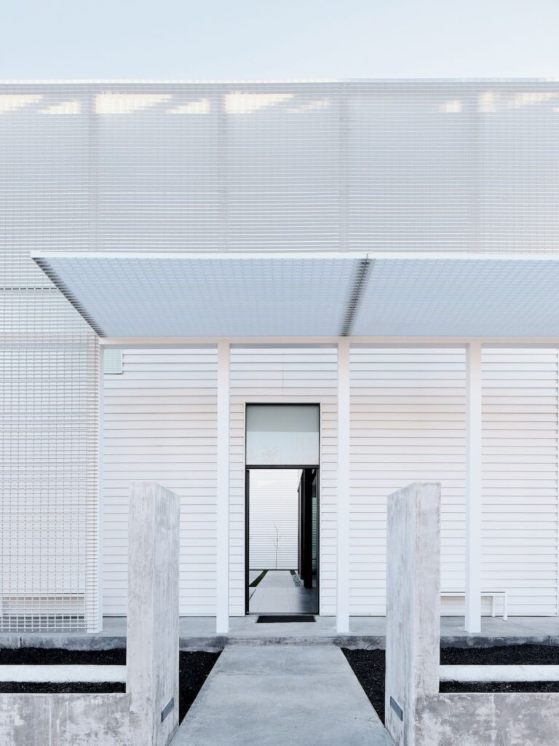



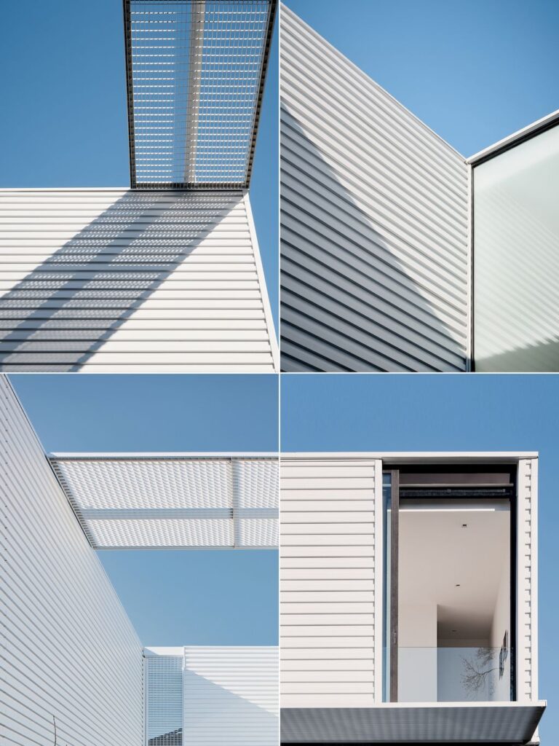

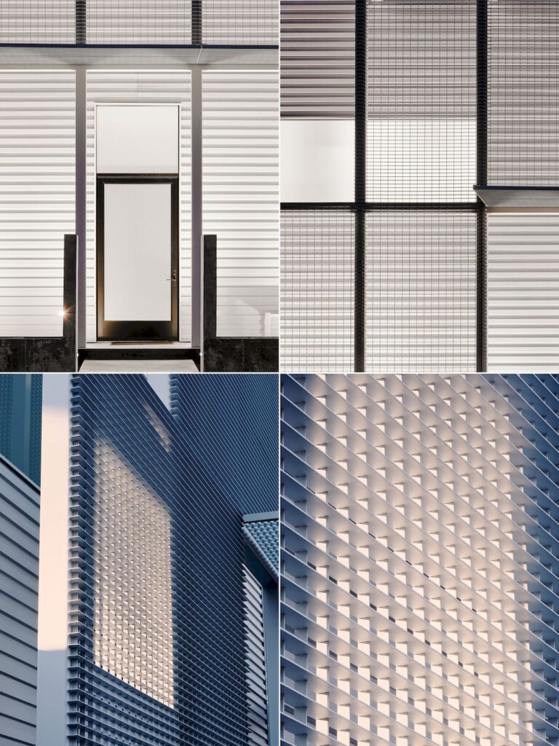
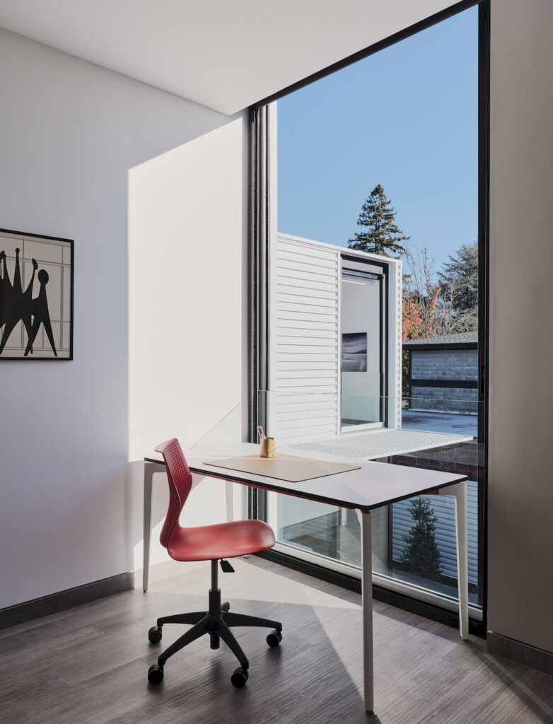

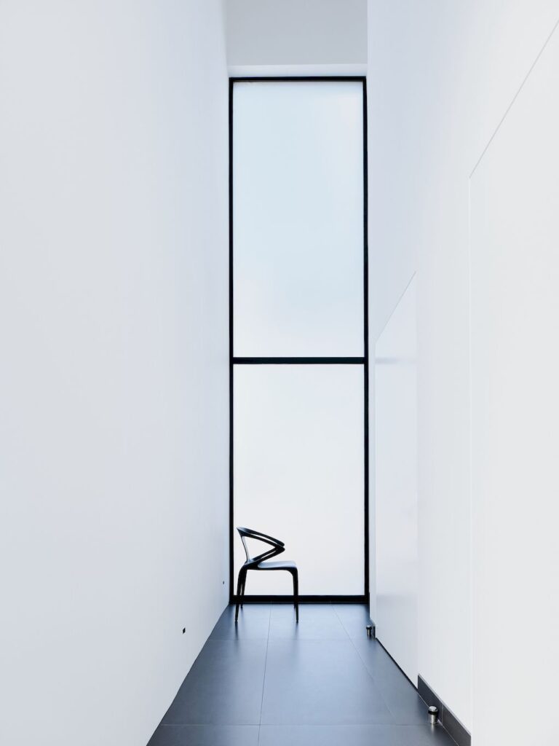
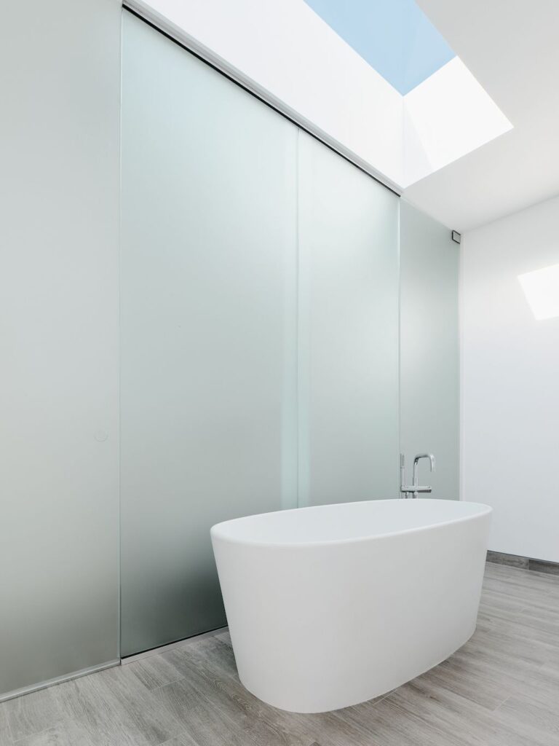
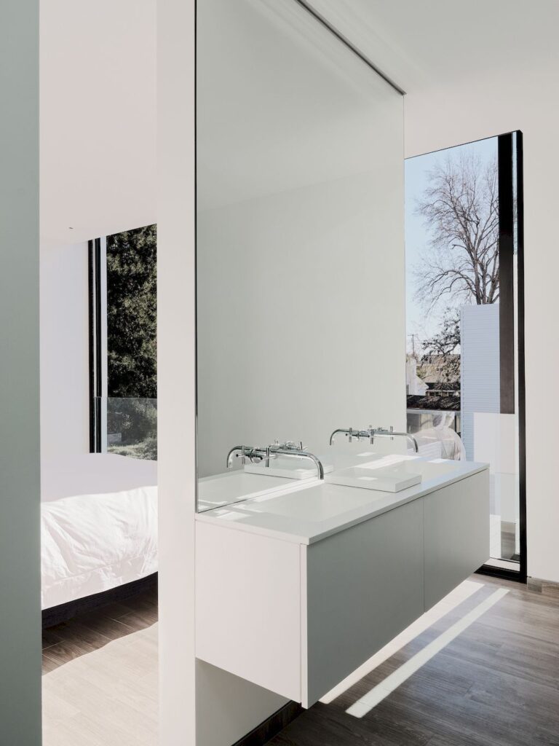

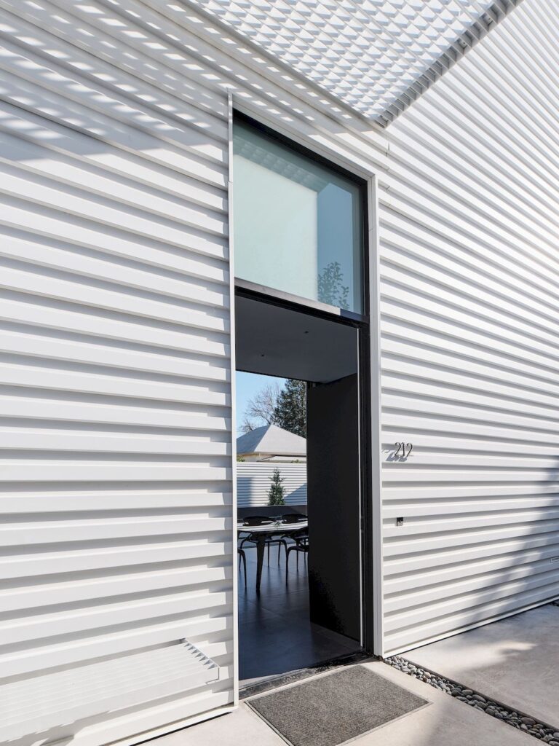












Text by the Architects: This project – 212 Tucker House is for three residences two blocks from Healdsburg Plaza. Two are two-story L-shaped courtyard homes and the third is a bar above the garage. Healdsburg’s characteristic residential language of shady porches, light painted clapboard siding, and fertile landscapes are reinterpreted in a contemporary language. Also, the front of the building is a latticework screened porch with a colonnaded portico. Linear planters define the edge of the property. Drought-resistant planting covers the ground between the planters and porch.
Photo credit: Joe Fletcher, Steven Proehl| Source: Stanley Saitowitz | Natoma Architects
For more information about this project; please contact the Architecture firm :
– Add: 1022 Natoma Street No. 3, San Francisco, CA 94103
– Tel: 415.626.8977
– Email: info@saitowitz.com/ stanley@saitowitz.com
More Projects in United States here:
- Truly Luxury House in the Doheny Estates, Los Angeles
- 343 Willoughby Way House with Panoramic Views by Poss Architect
- Unique Big Top House Embraces Mountain Views by The Ranch Mine
- Trophy View Beverly Hills Mansion Concept by Vantage Design Group
- Breathtaking Views Hollywood Hills Home by CLR Design Group
