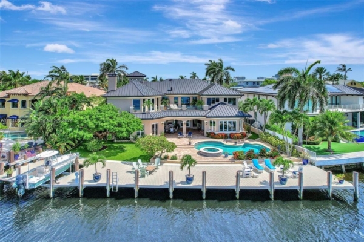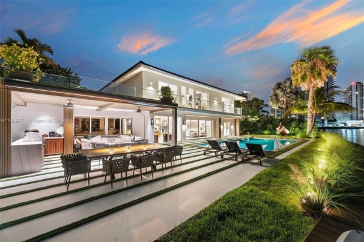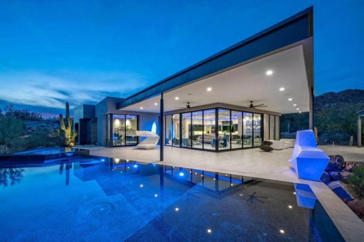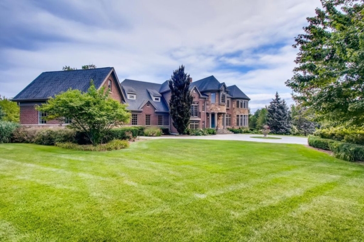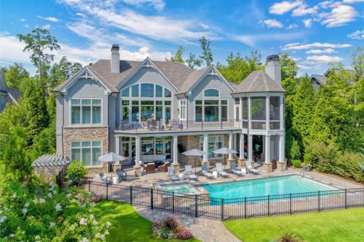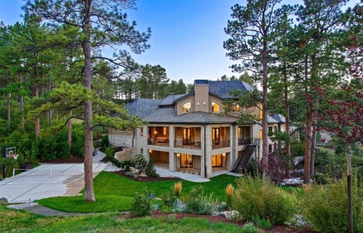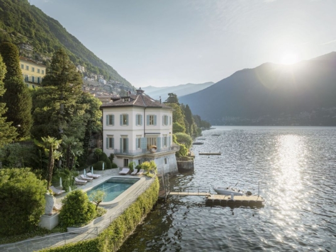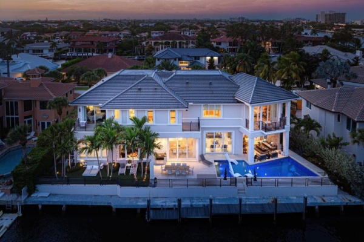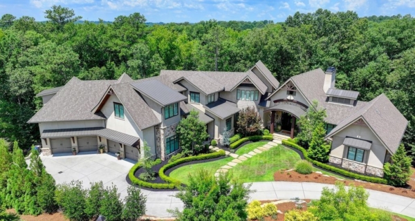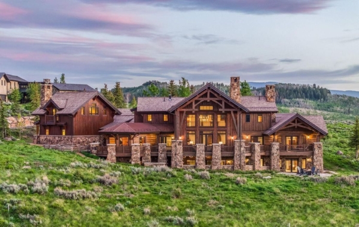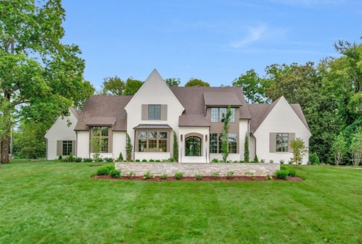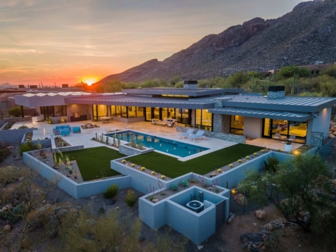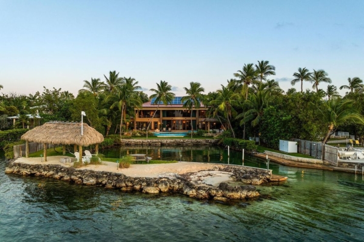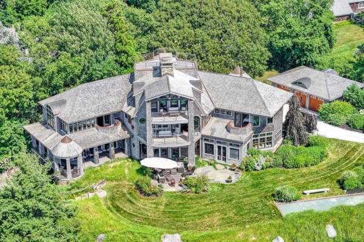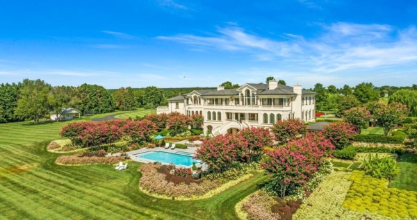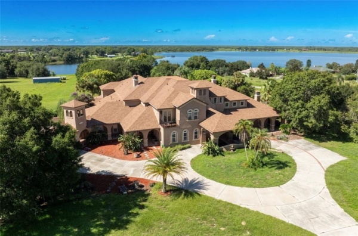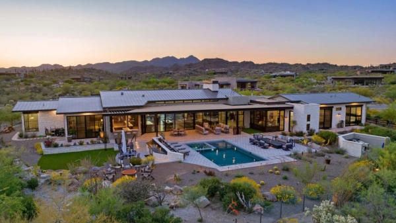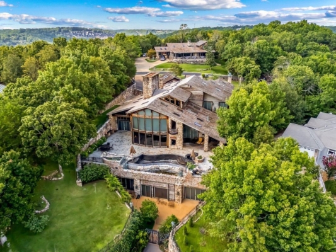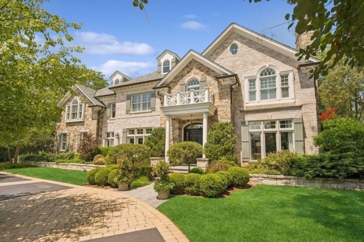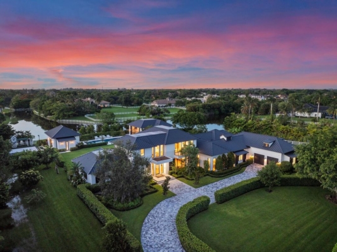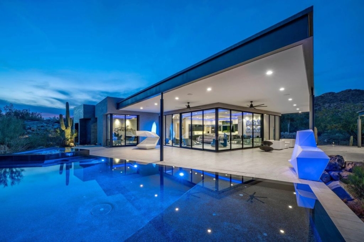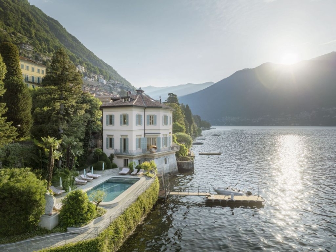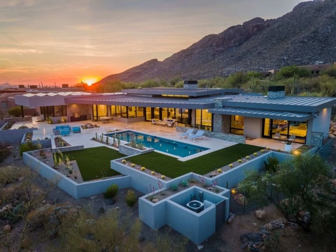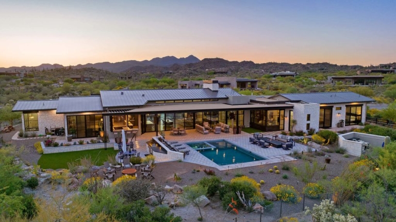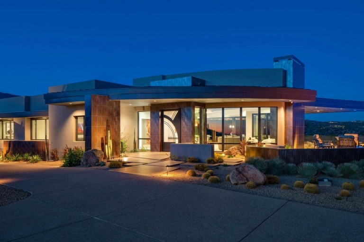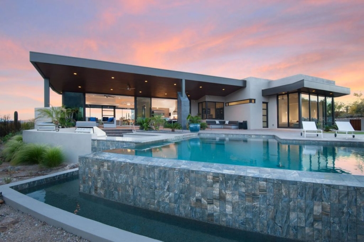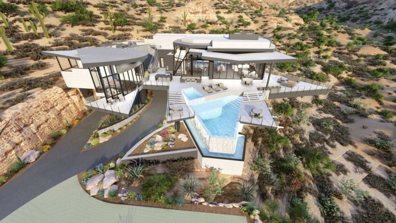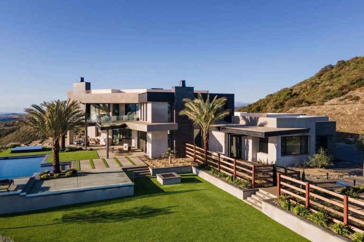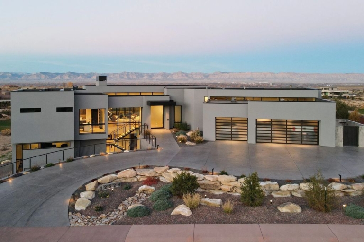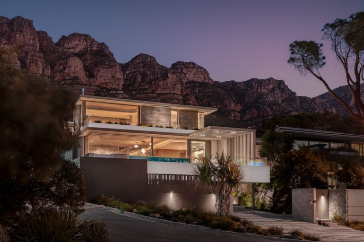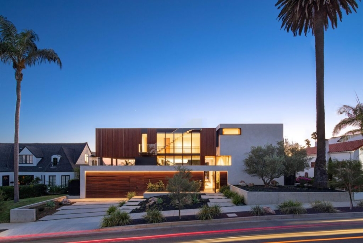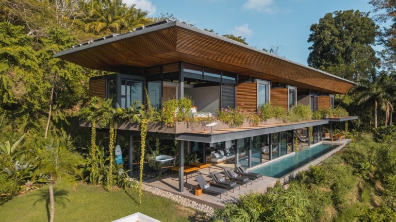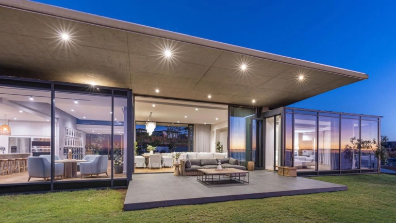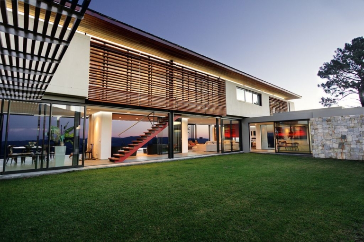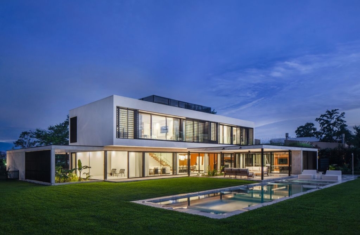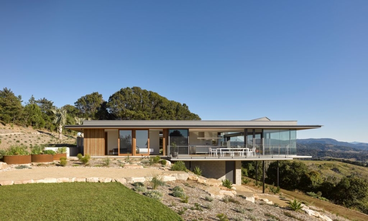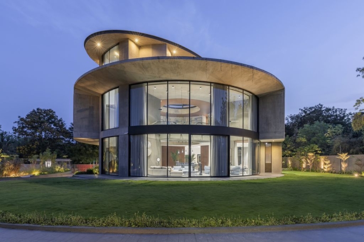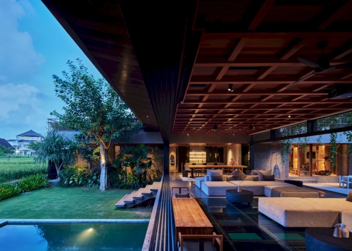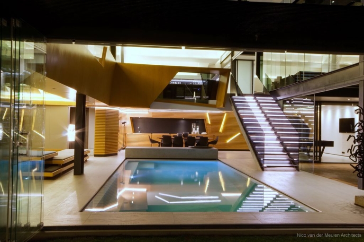ADVERTISEMENT
Contents
Architecture Design of Angel Oaks Residence
Description About The Project
Angel Oaks Residence, designed by Strang Design, is situated on a spacious suburban lot in South Miami and revolves around majestic existing oak trees. The house, spanning 929 square meters, takes the shape of an “H” and features a central courtyard, with a bridge connecting two wings above the main living room. The design gives the impression that the house harmoniously integrates with its surroundings, as if it has always been there.
Moreover, the entrance of the house showcases a captivating exploration of different materials. Split-face keystone transitions seamlessly from the exterior to the interior. While board formed concrete, Jerusalem stone, ipe wood, and travertine create a rich textural atmosphere. Teak is extensively used on the walls, ceilings, and furniture, imparting an organic warmth to the interiors. Vibrant artworks serve as eye catching accents.
Once approach the house, one welcomed by large walls of split face keystone that seamlessly extend into the interior. The first floor blurs the boundaries between the inside and outside through deep overhangs and transparent elements. On the other hand, the second floor prioritizes privacy, with wooden louvers drawing inspiration from the interior and provide seclusion for the four bedrooms and family room.
Besides, the ground floor emphasizes public spaces along the inner perimeter, take advantage of the deep overhangs and blurring the transition between indoors and outdoors. Simultaneously, the upper floor ensures privacy by setting the windows back from the edge and incorporating lush planters, create a serene environment.
The Architecture Design Project Information:
- Project Name: Angel Oaks Residence
- Location: Miami, Florida, United States
- Designed by: Strang Architecture
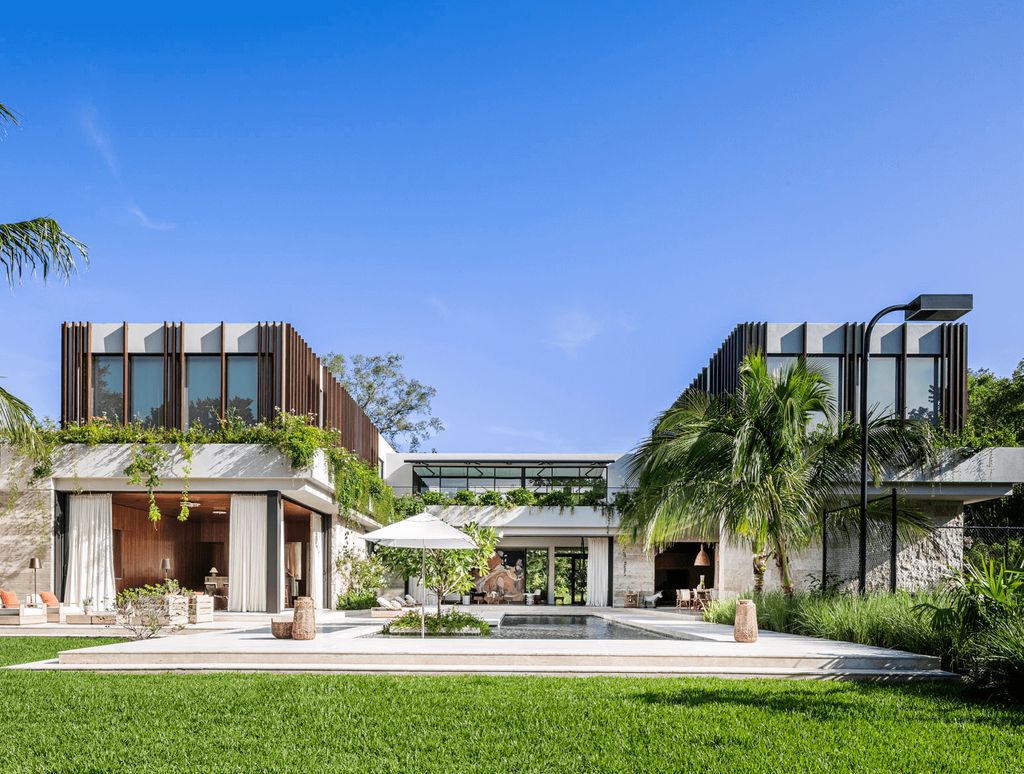
ADVERTISEMENT
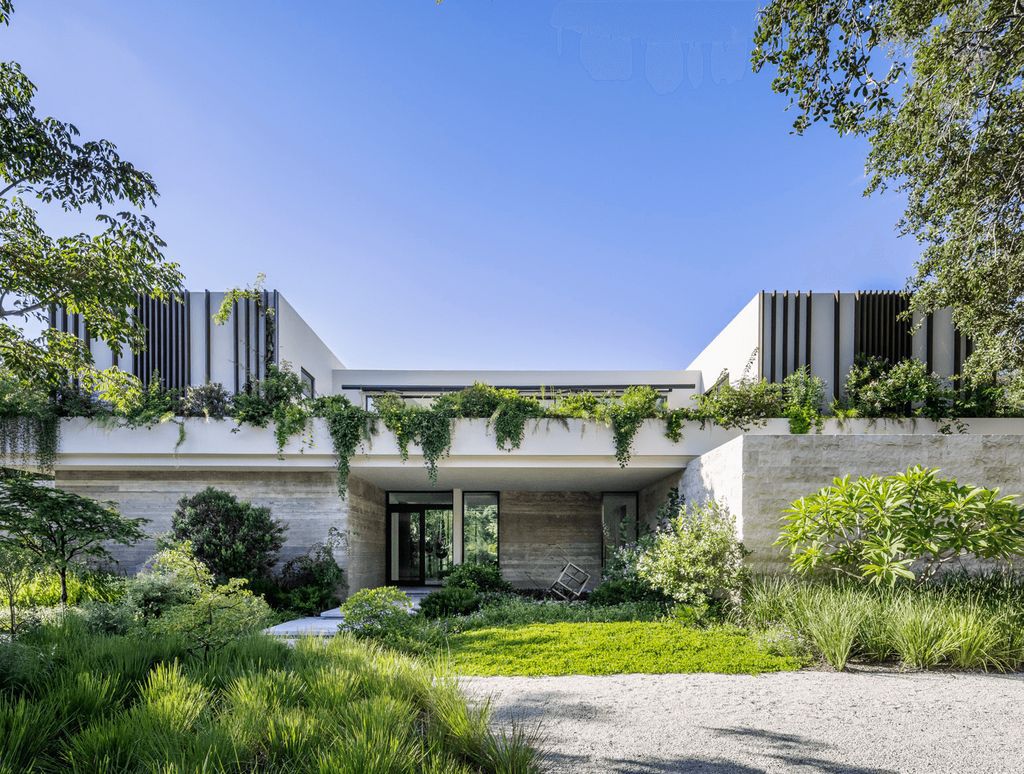
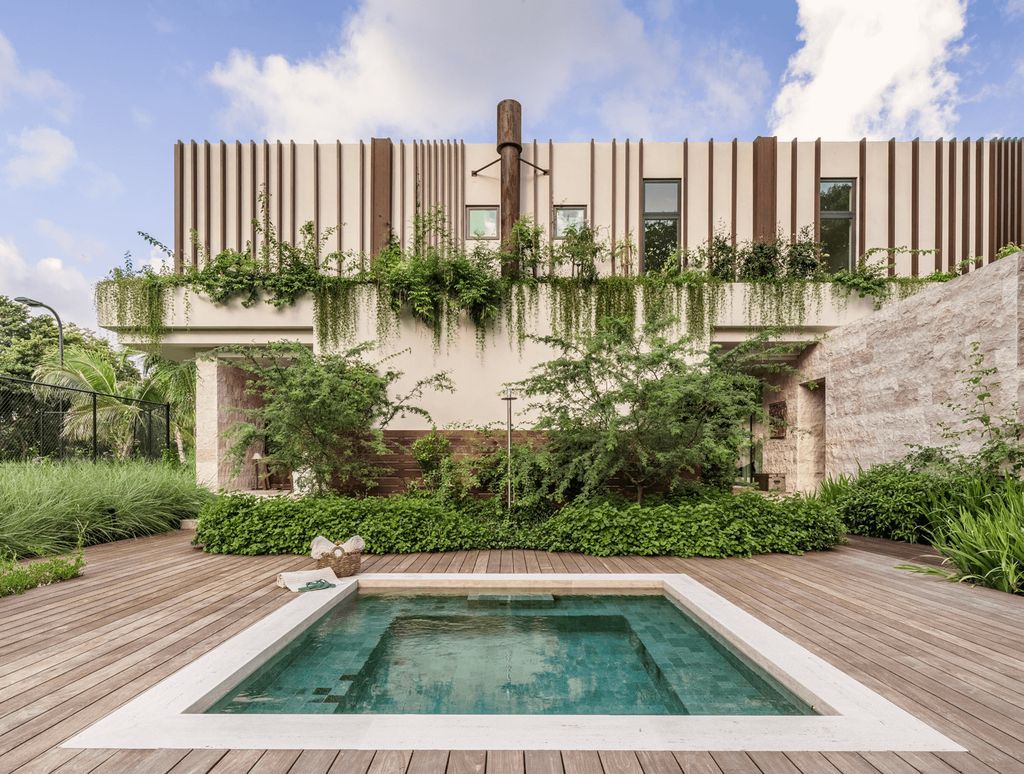
ADVERTISEMENT
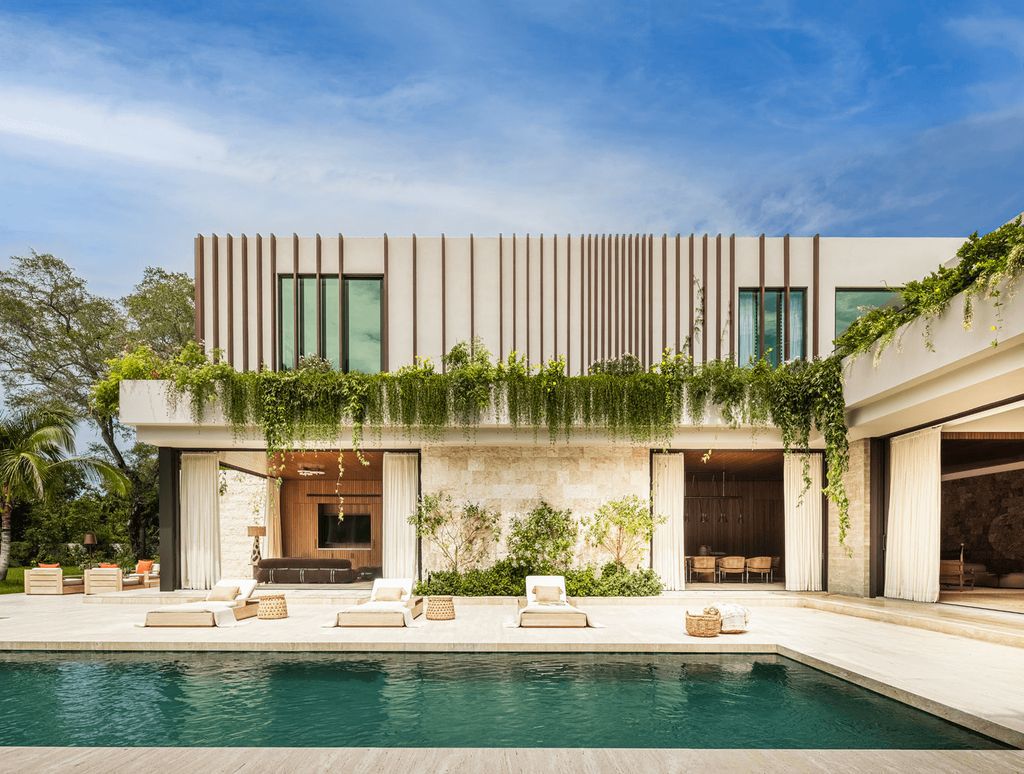
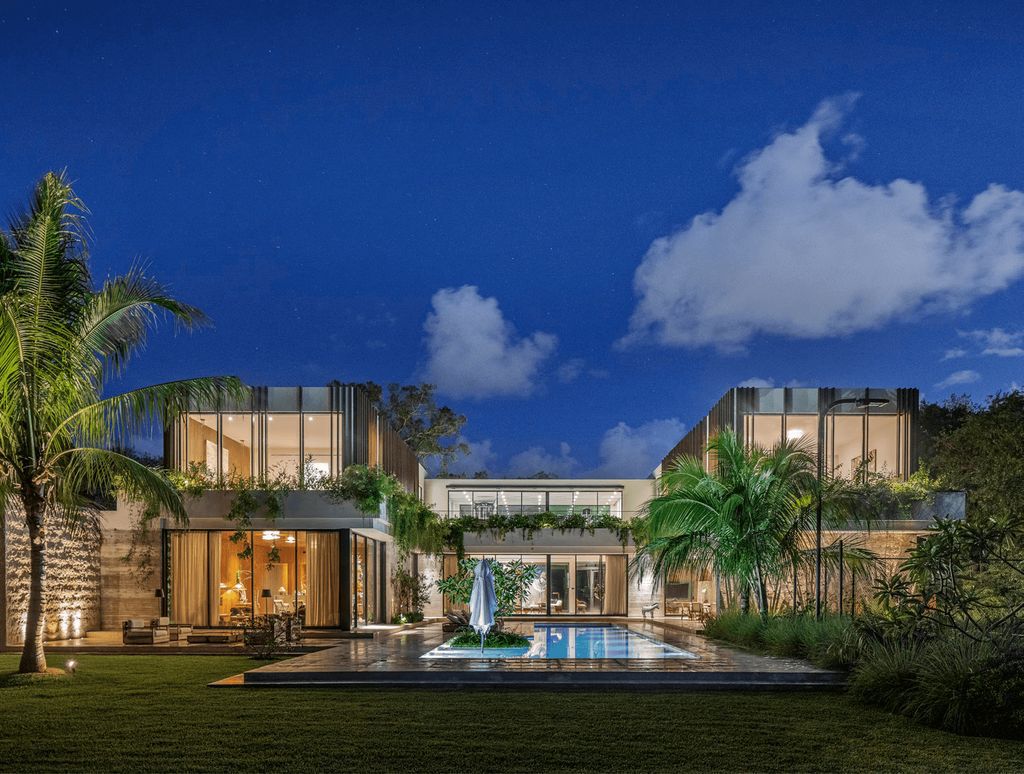
ADVERTISEMENT
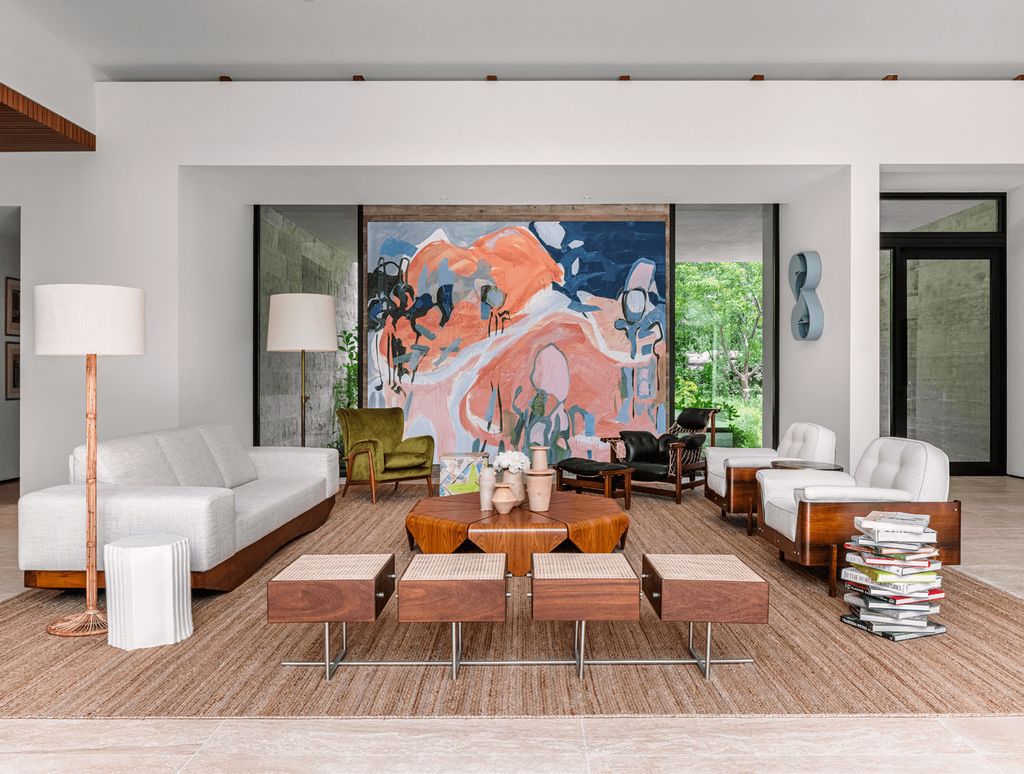
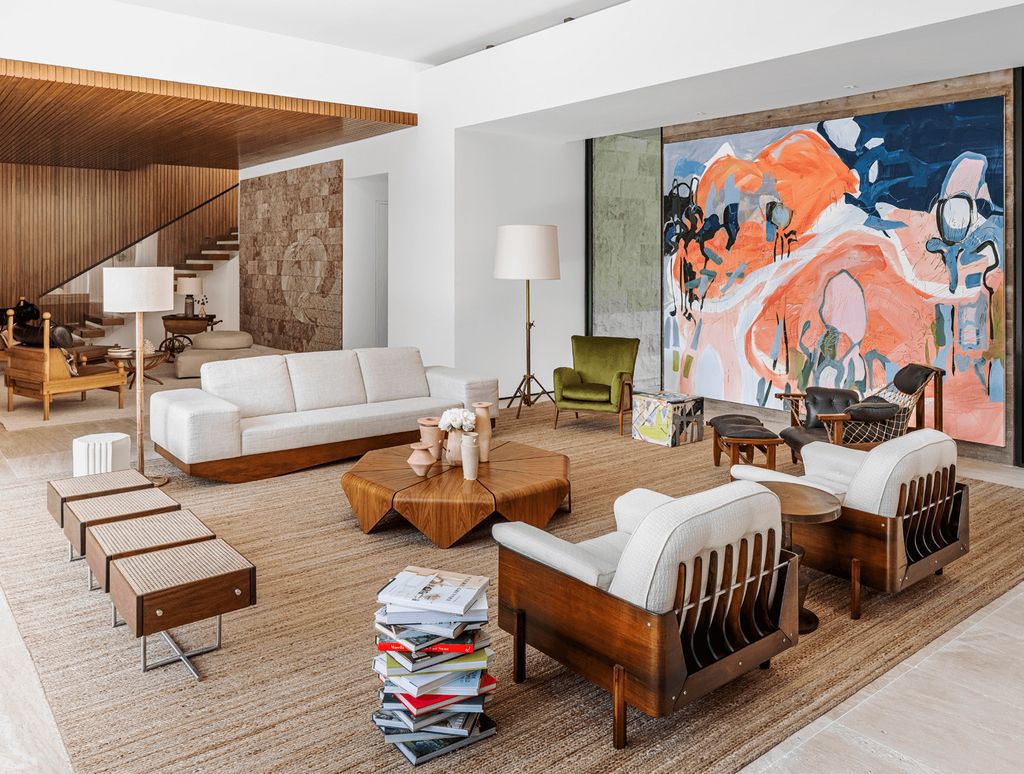
ADVERTISEMENT
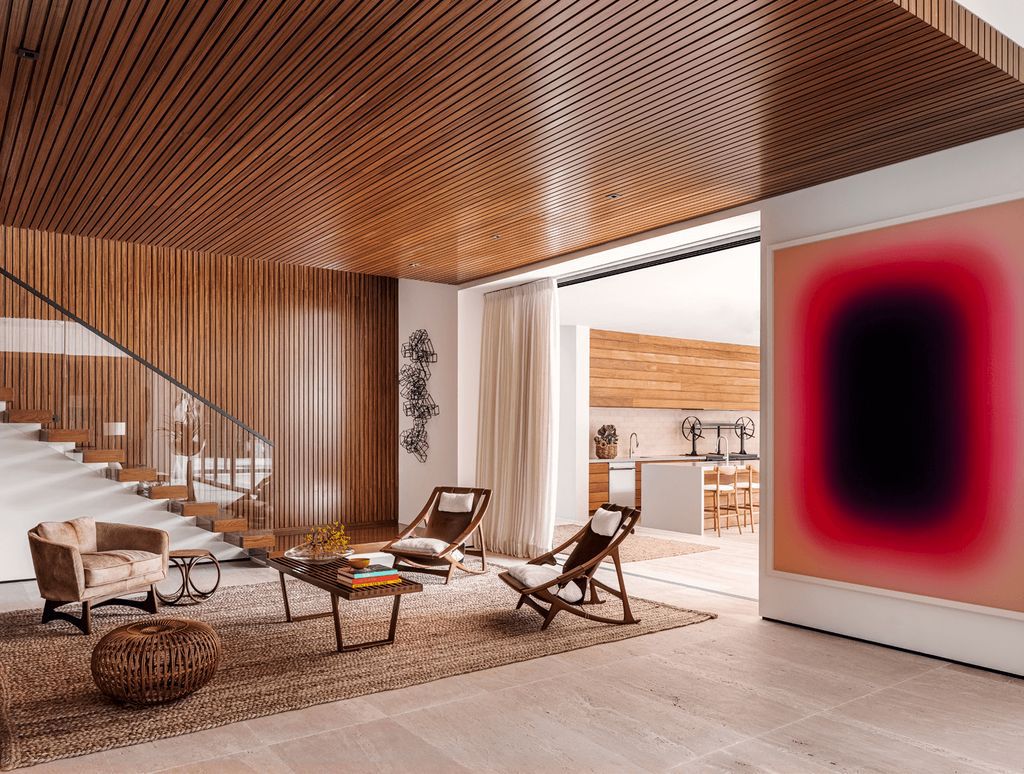
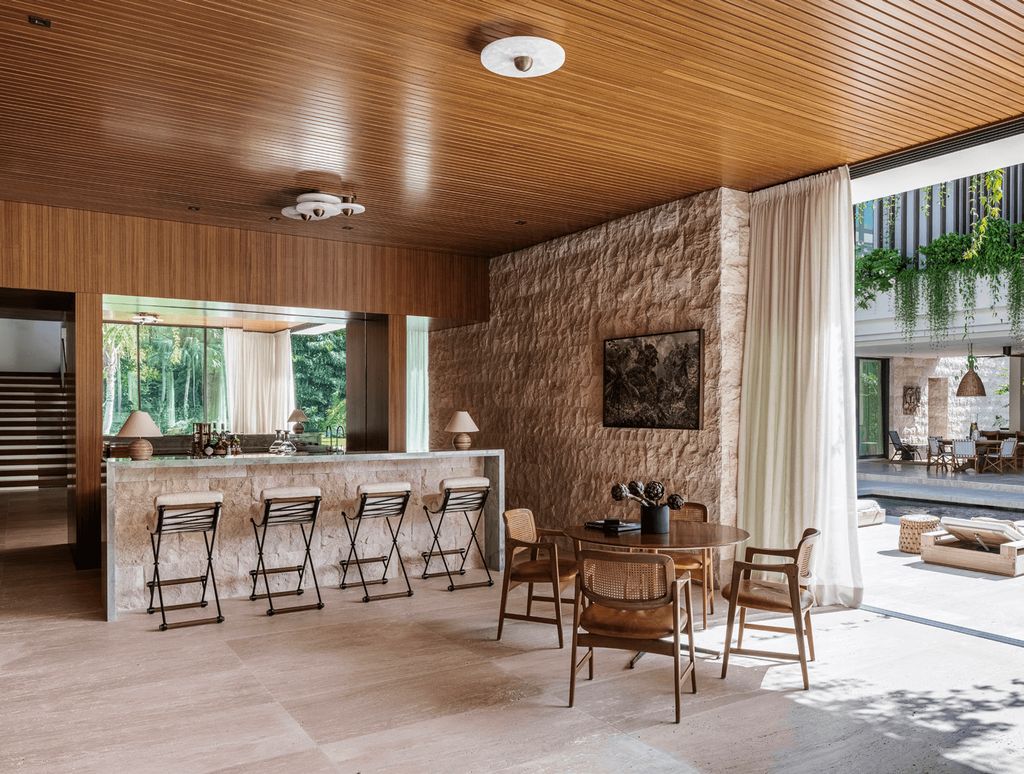
ADVERTISEMENT
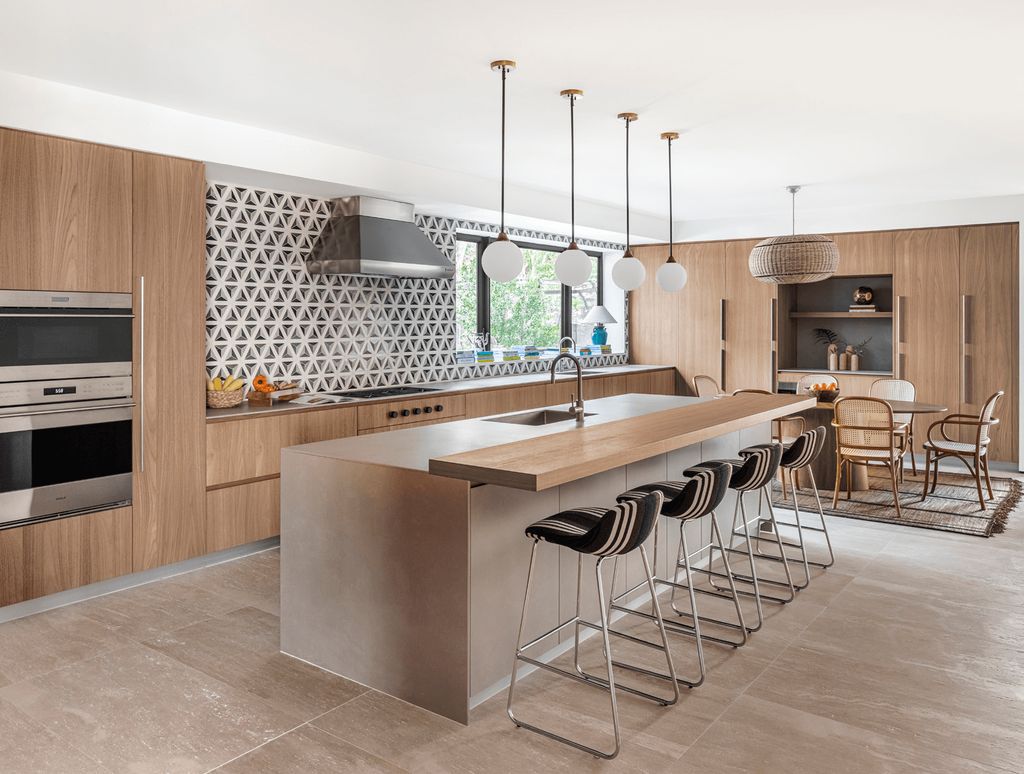
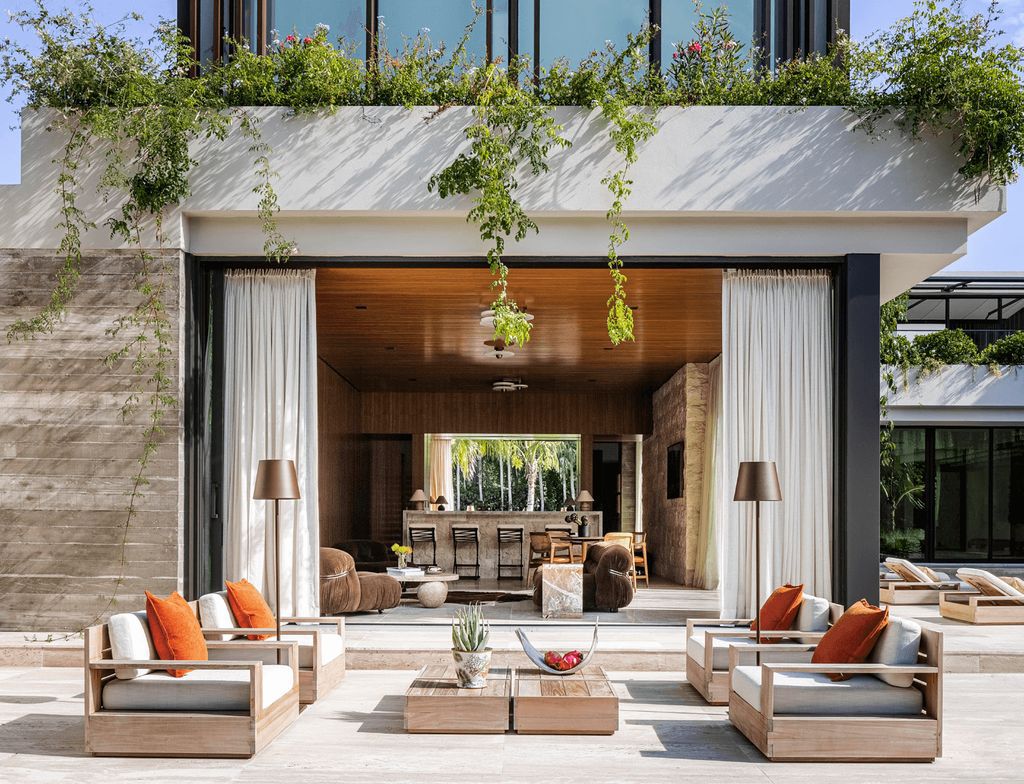
ADVERTISEMENT
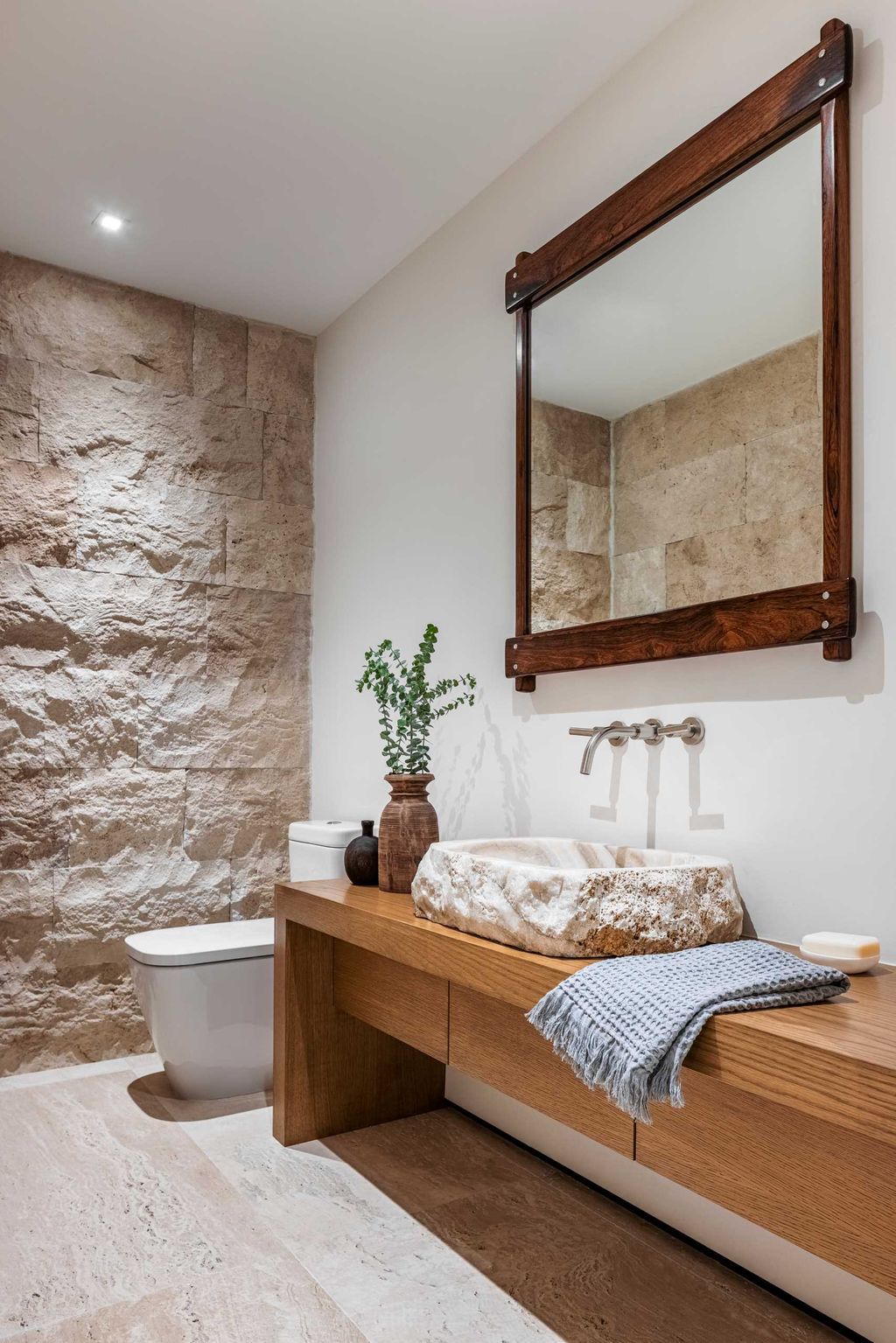
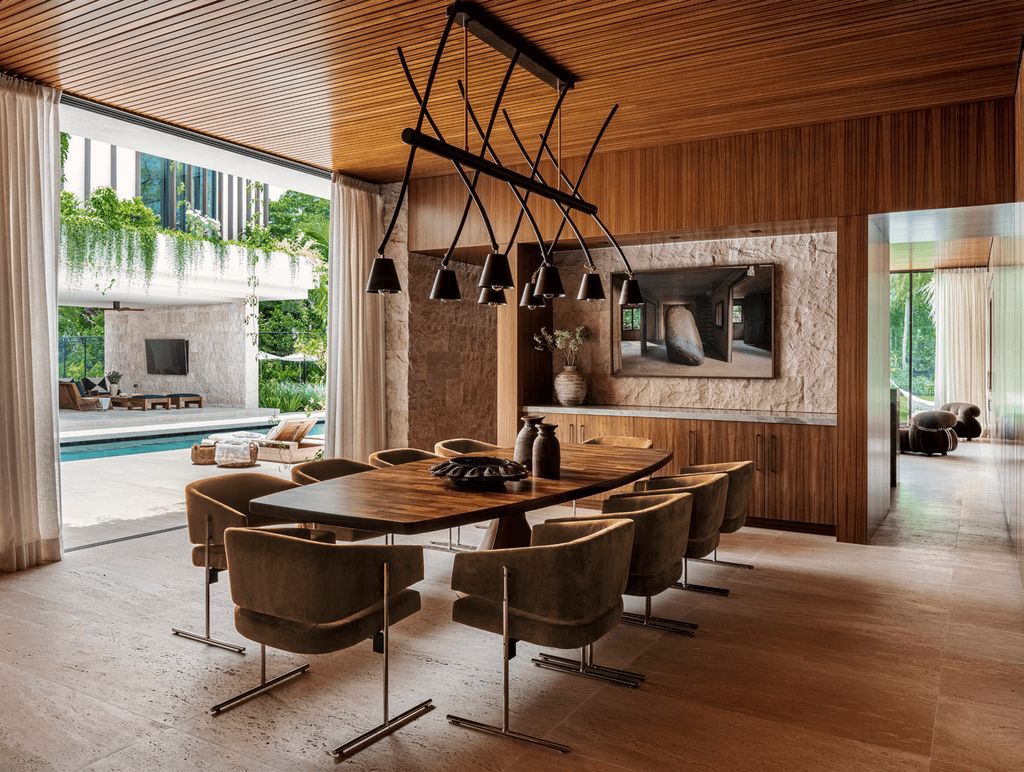
ADVERTISEMENT
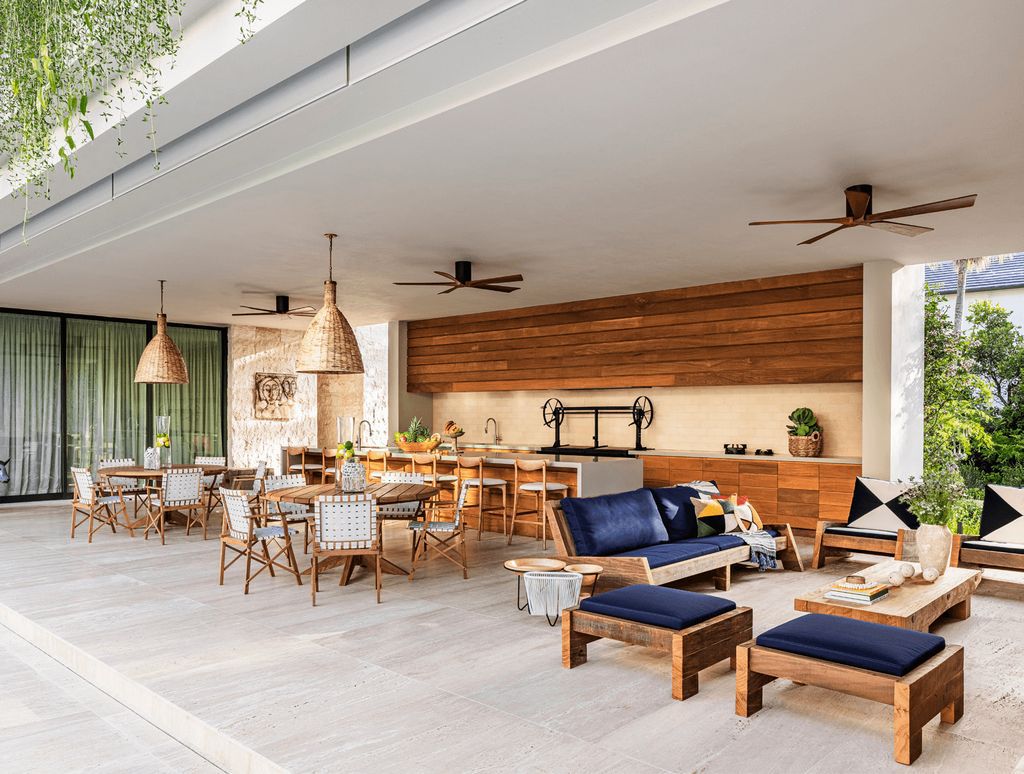
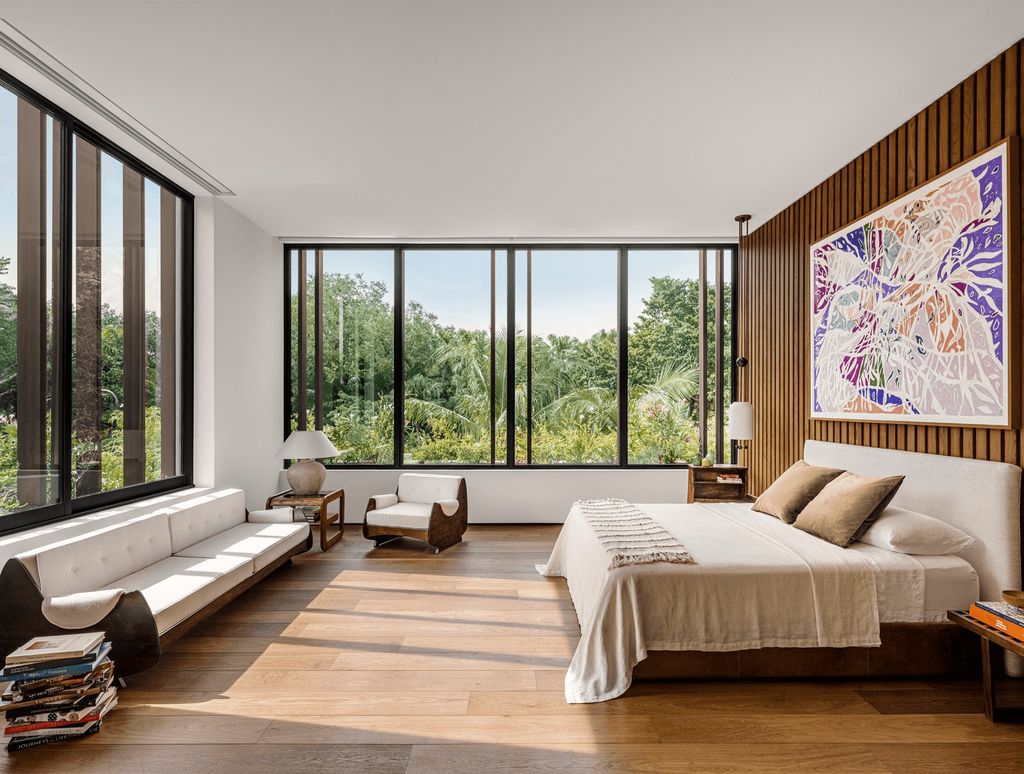
ADVERTISEMENT
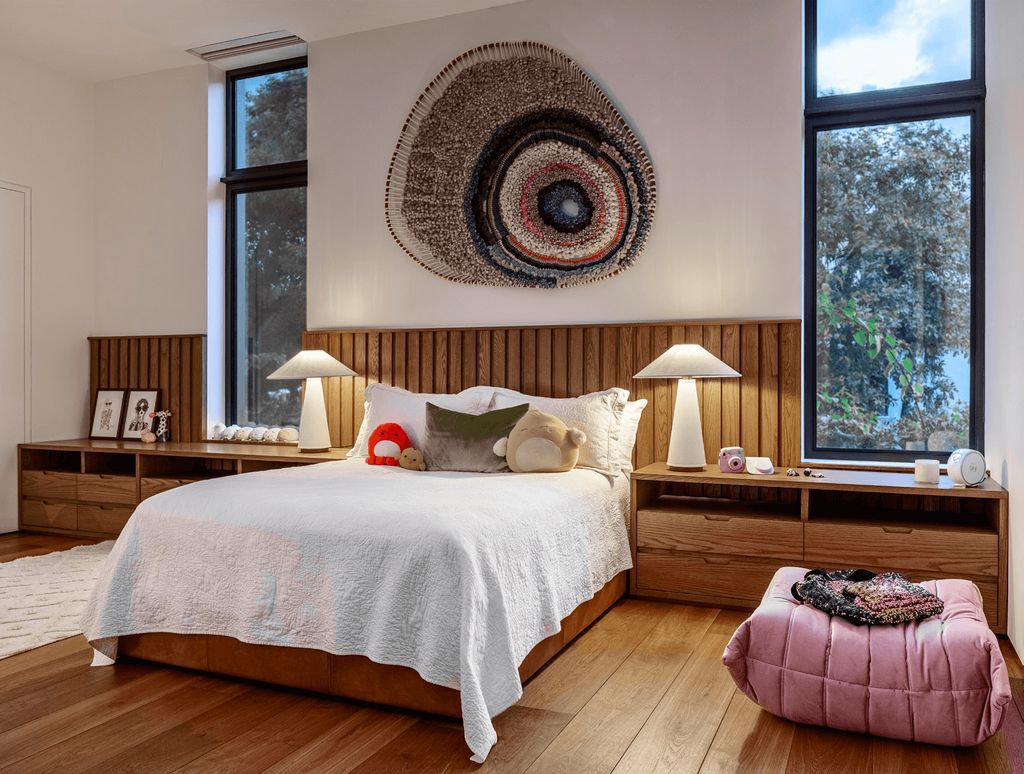
The Angel Oaks Residence Gallery:










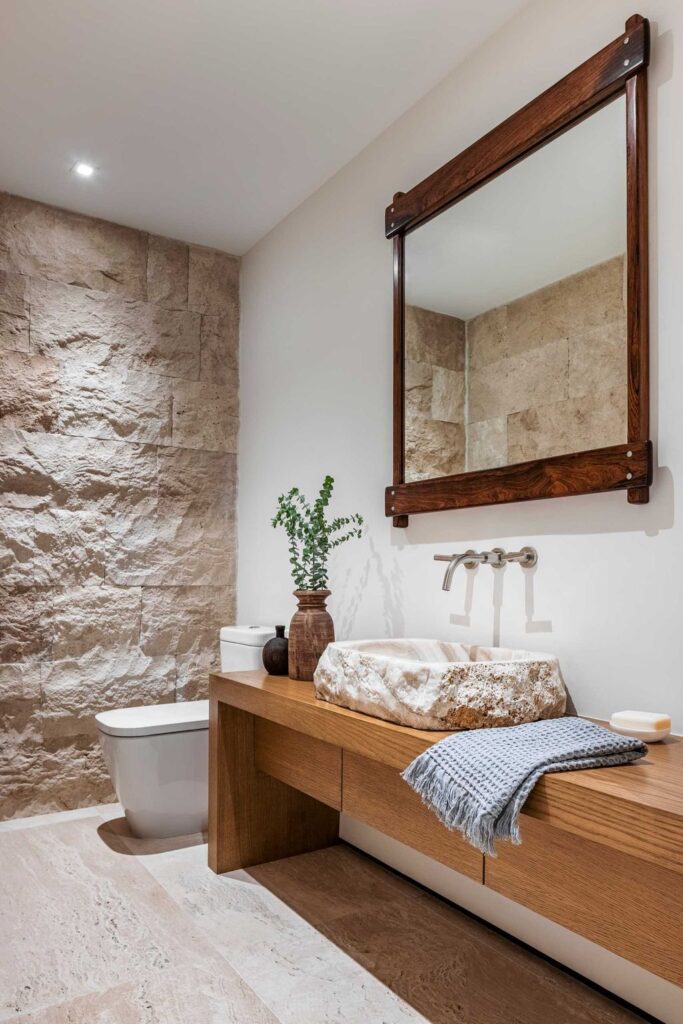





Text by the Architects: “Designing among the branches was a challenge,” [STRANG] Design managing director and partner Alexandra Mangimelli says. “We floated foundations around roots, and the outer second floor walls came within centimetres of branches.”
Photo credit: | Source: Strang Architecture
For more information about this project; please contact the Architecture firm :
– Add: 2900 SW 28th Terrace, Miami, FL 33133, USA
– Tel: 305-373-4990
– Email: reception@strang.design
More Projects in United States here:
- Newly Built Luxury Custom Home on the West Side of Rancho Santa Fe hits The Market for $17,900,000
- Stunning French Country Waterfront Home in Louisville, TN Available for $5.5 Million
- Illinois’ Most Stunning Estate in Barrington Hills with Lakeside Serenity for Sale at $9,500,000
- The Largest Mansion in Kentucky with 28,000 SF of Living Space back on the Market for $14,500,000
- Newly Built Luxury Custom Home on the West Side of Rancho Santa Fe hits The Market for $17,900,000
