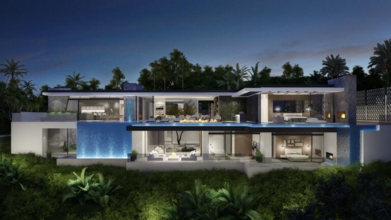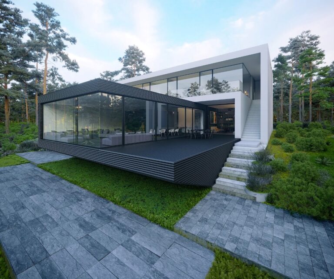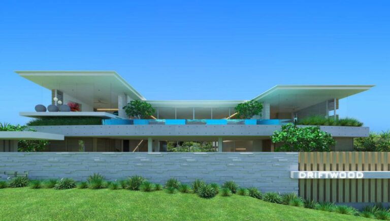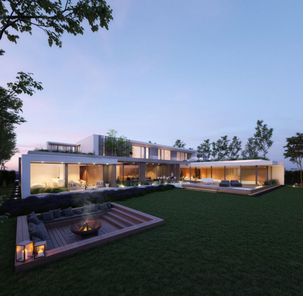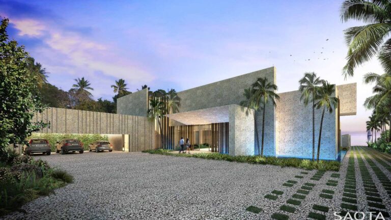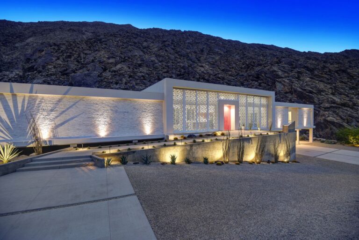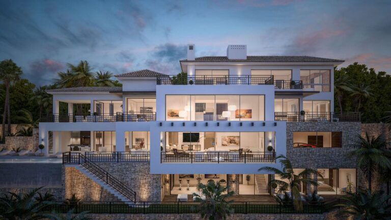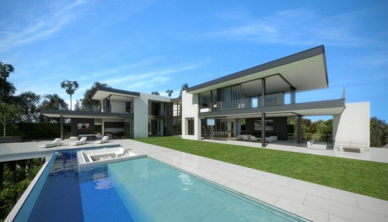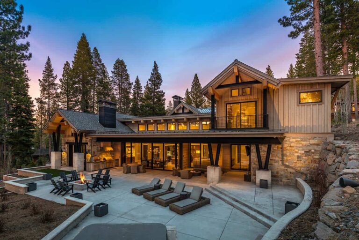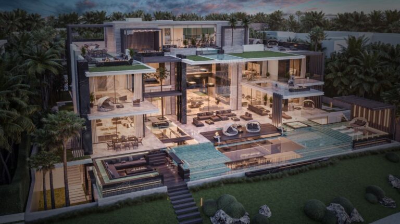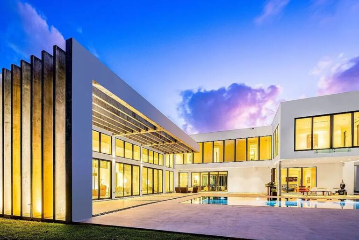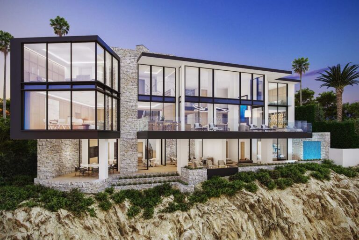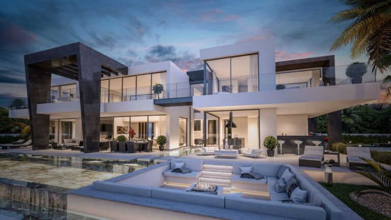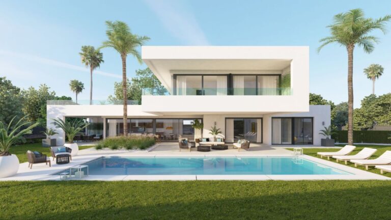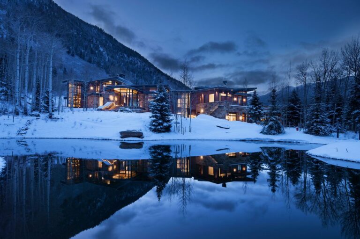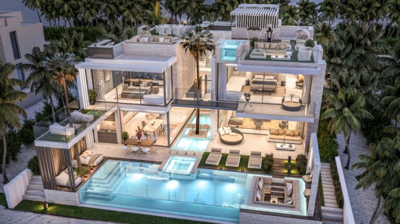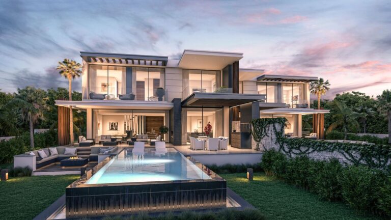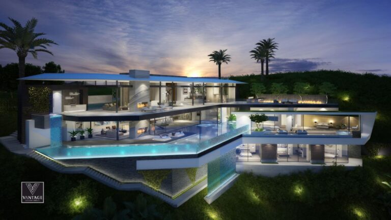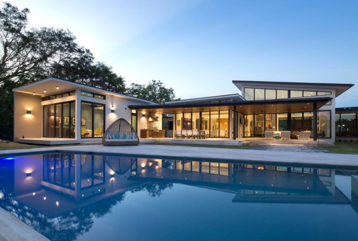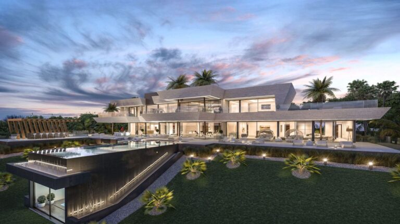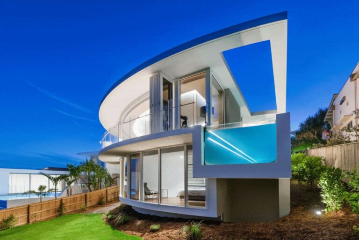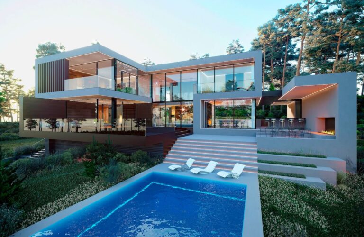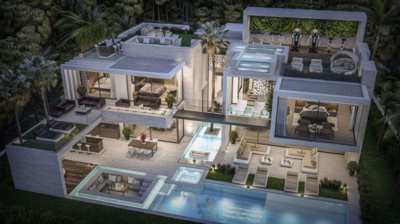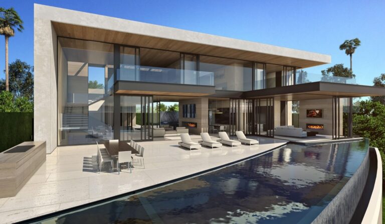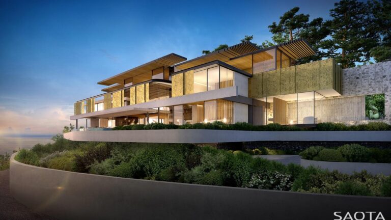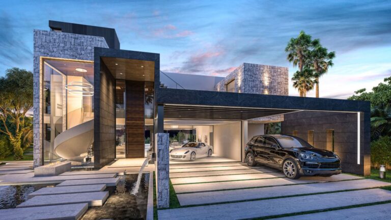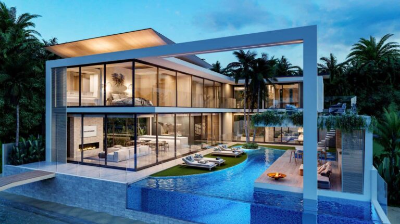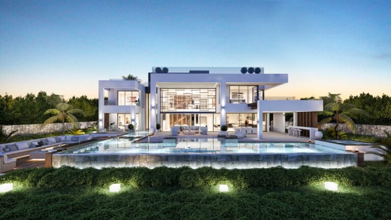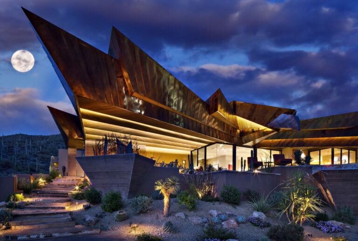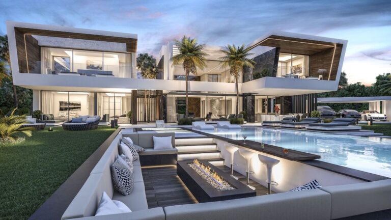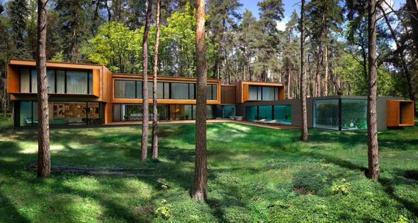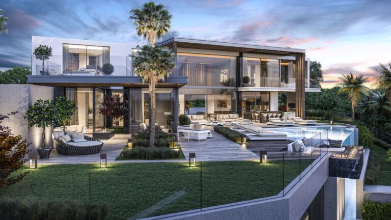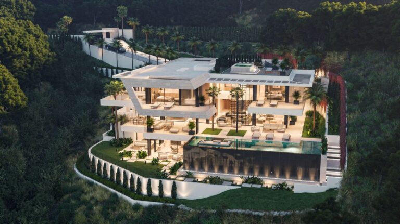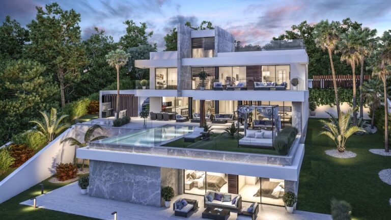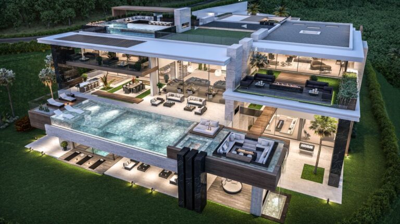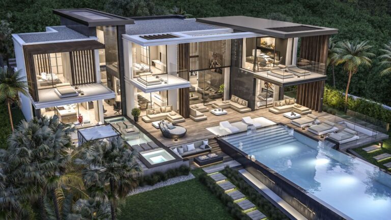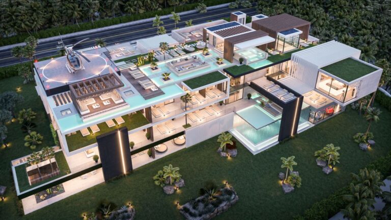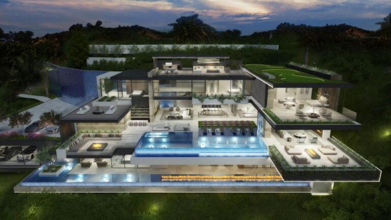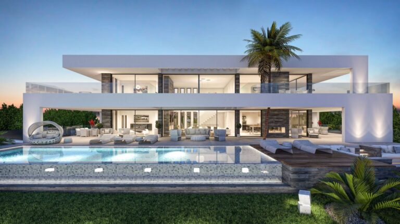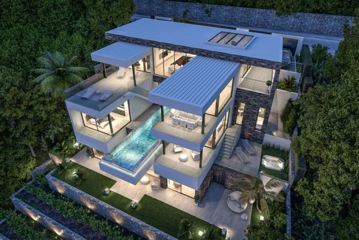Luxury Design
Luxury Design category presents excellent works of prime architects and their projects from United States and all around the world with high quality photos, project information and architectural firm contact. Please submit your projects or provide ideas to email luxurydesign.lhmedia@gmail.com.
Design Concept of Wallace Mansion is a project located in Beverly Hills, Los Angeles, designed in concept stage by CLR Design Group in Modern style; it offers luxurious modern living with 6 bedrooms and 9 bathrooms of 12,000 square feet. This home located on beautiful lot of 35,000 square feet with amazing views and wonderful […]
Design Concept of House in Forest is a project located in Ukraine was designed in concept stage by Alexander Zhidkov Architect in Modern style; it offers luxurious modern living in forest. This home located on beautiful lot with amazing views and wonderful outdoor living spaces. This home is truly dream future home was conceptualized by […]
Conceptual Design of Drift Wood House is a project located in Castaways Beach in Queensland, Australia was designed in concept stage by Chris Clout Design in Modern style; it offers coastal modern living with natural light. This home located on beautiful lot with amazing sea views and wonderful outdoor living spaces. This home is truly […]
Concept Design for L Villa is a project located in Budapest, Hungary was designed in concept stage by Toth Project in Modern style; it offers luxurious modern living. This home located on beautiful lot with amazing views and wonderful outdoor living spaces. This home is truly dream future home was conceptualized by wonderful living room […]
Conceptual Design of La Paz Villa is a project located in Punta Cana, Dominican Republic designed in concept stage by SAOTA in Modern style; it offers luxurious modern living. This home located on beautiful lot with amazing views and wonderful outdoor living spaces. This home is truly dream future home conceptualized by wonderful living room […]
Screen House in Palm Springs, California was designed by Cioffi Architect in Modern style offers incredible mountain living with 4 bedrooms, 5 bathrooms in 3,800 square feet of living spaces. This home located on beautiful lot overlooking the valley floor in the famous Palm Springs Tennis Club; and wonderful outdoor living spaces including patio, pool, […]
Conceptual Design of Luxury Villa El Herrojo is a project located in Benahavis, Malaga, Spain was designed in concept stage by B8 Architecture and Design Studio in Modern style; it offers luxurious modern living of 6 bedrooms and 7 bathrooms in 600 square meter of living spaces. This home located on beautiful lot of 2,500 […]
Laurel Way Home Design Concept is a project located in Beverly Hills, Los Angeles was designed in concept stage by acclaimed architect Paul McClean in Modern style; it offers luxurious modern living with 5 bedrooms and 10 bathrooms on 14,500 square feet. This home located on beautiful lot of 0.5 acres with amazing views and […]
Martis Camp Home on Lot 493 in Truckee, California was designed by Chris Heinritz Architect in Modern style offers luxurious living from high end finishes and luxurious amenities. This home located on beautiful lot with amazing views and wonderful outdoor living spaces including patio, pool, garden and more. This home is truly dream house was […]
Conceptual Design of Emirates Hills Luxury Mansion in Dubai, UAE was designed by B8 Architecture and Design Studio in Modern style; it offers luxurious living from high end finishes and luxurious amenities. This home located in one of the most prestigious areas of Dubai with amazing views and wonderful outdoor living spaces including patio, pool, […]
Ponce De Leon Residence in Coral Gables, Florida was designed by Kobi Karp Architecture and Interior Design in Modern style is a modern multigenerational architectural masterpiece. This home located on beautiful lot with amazing views; and wonderful outdoor living spaces including patio, pool, garden and more. This home is truly dream house was built from […]
Emerald Modern Home Concept is a project located in Laguna Beach, California was designed in concept stage by David Hiller Studio in Modern style; it offers luxurious modern living on seacliff. This home located on beautiful lot with amazing ocean views and wonderful outdoor living spaces. This home is truly dream future home was conceptualized […]
Concept Design of Villa Bel Air 18 is a project located in Marbella, Spain designed in concept stage by B8 Architecture and Design Studio in Modern style; it offers luxurious modern living of 808 square meters with 5 bedrooms and 6 bathrooms. This home located on beautiful lot of 1,400 square meters with amazing views […]
Design Concept for 5 Bedroom Contemporary Villa is a project located in Nueva Andalucia, Marbella, Spain; it offers luxurious modern living. This home located on beautiful lot with amazing views and wonderful outdoor living spaces. This home is truly dream future home was conceptualized by wonderful living room idea; dining room idea; kitchen idea; bedroom […]
Aspen Park Mountain House in Colorado designed by Charles Cunniffe Architects in contemporary style offers the unobstructed view of morning sunrises and evening sunsets. This home located on on 5.6 acres of mountainside with amazing views and wonderful outdoor living spaces including patio, pool, garden and more. This is truly dream house built from excellent […]
Design Concept of the Palm Villa is a project located in Dubai, UAE was designed in concept stage by B8 Architecture and Design Studio in Modern style; it offers luxurious modern living of 700 square meter in 4 levels including 7 master bedrooms. This home located on beautiful lot with amazing views and wonderful outdoor […]
Conceptual Design of Las Gemas de Estepona is a project located in Spain was designed in concept stage by B8 Architecture and Design Studio in Modern resort style; it offers luxurious modern living. This home located on beautiful lot with amazing Mediterranean Sea views and wonderful outdoor living spaces. This home is truly dream future […]
Hollywood Hills Modern Home Design Concept is a project located in Los Angeles was designed in concept stage by Vantage Design Group in Modern style; it offers luxurious modern living of 12,000 square feet with a pool terrace overlooking the breathtaking cityscape. This home located on beautiful lot with amazing Downtown Los Angeles views and […]
Pinecrest Contemporary Home in Florida designed by SDH Studio Architecture + Design in Modern style offers luxurious living from high-end finishes and luxurious amenities. This home located on beautiful lot with amazing views and wonderful outdoor living spaces including patio, pool, garden and more. This home is truly dream house built from excellent home design […]
Concept Design of Margarita Villa is a project located in Marbella, Spain; was designed in concept stage by B8 Architecture and Design Studio in Modern style; it offers luxurious modern living with 7 bedrooms and 9 bathrooms in 605 square meter of spaces. This home located on beautiful lot with amazing sea views and wonderful outdoor […]
Dunes 25 Beachfront Home in Queensland, Australia was designed by Chris Clout Design in Modern style offers exceptional ocean; white water; coastal; & foreshore views. This Beachfront home located on beautiful lot 650 square meter with amazing views; and wonderful outdoor living spaces including patio; pool; garden and more. This home is truly dream house […]
Design Concept of Dream House in Forest is a project was designed in concept stage by Alexander Zhidkov Architect in Modern style; it offers luxurious modern living in forest. This home located on beautiful lot with amazing views and wonderful outdoor living spaces. This home is truly dream future home was conceptualized by wonderful living […]
Jumeirah Mansion Design Concept is a project located in Dubai, UAE designed in concept stage by B8 Architecture and Design Studio in Modern style; it offers luxurious modern living of over 900 square meter spaces. This home located on beautiful lot with amazing views and wonderful outdoor living spaces. This home truly dream future home […]
Architectural Concept of Beverly Hill Mansion is a project located in Beverly Hills, Los Angeles was designed in concept stage by McClean Design in Modern style; it offers luxurious modern living with 4 bedrooms and 6 bathrooms. This home located on beautiful lot with amazing ocean and city views and wonderful outdoor living spaces. This […]
Conceptual Design of Los Enanos is a project located in Barcelona, Spain was designed in concept stage by SAOTA in Modern style; it offers luxurious modern living of 800 square meter of living space. This home located on beautiful lot of 1,700 square meter with amazing views and wonderful outdoor living spaces. This home is […]
Design Concept of Villa California is a project located in Marbella, Spain was designed in concept stage by B8 Architecture and Design Studio in Modern style; it offers luxurious modern living. This home located on beautiful lot with amazing Mediterranean Sea views and wonderful outdoor living spaces. This home is truly dream future home was […]
Design Concept of Sky Garden House is a project located in Noosa Heads, Sunshine Coast, Queensland, Australia; was designed in concept stage by Chris Clout Design in Modern resort style; it offers luxurious modern living. This home located on beautiful lot with amazing views; and wonderful outdoor living spaces. This home is truly dream future […]
Río Verde Golden Mile Villa Design Concept is a project located in Malaga, Spain was designed in concept stage by B8 Architecture and Design Studio in Modern style; it offers luxurious modern living with 5 bedrooms and 7 bathrooms. This home located on beautiful lot of 1,192 square meter with amazing views and wonderful outdoor […]
Hawks Nest Contemporary Home in Arizona, United States was designed by Shelby Wilson Architect in desert residence style offers luxurious living from high-end finishes and luxurious amenities. This home located the Canyons of Saguaro Forest with amazing views and wonderful outdoor living spaces including: patio with striking bold lines create a unique cover; pool with […]
Architectural Concept of Villa Genil is a project located in Boadilla del Monte, Madrid, Spain was designed in concept stage by B8 Architecture and Design Studio in Modern style; it offers luxurious modern living of 5 bedrooms with 2 levels of open floor plan. This home located on beautiful lot with amazing views and wonderful […]
Conceptual Design of Moscow modern mountain home is a project was designed in concept stage by Alexander Zhidkov Architect; it offers luxurious modern living mix with wonderful nature. This home located on beautiful lot with amazing tree views and wonderful outdoor living spaces. This home is truly dream future home was conceptualized by wonderful living […]
Design Concept of Luxurious 5 bedroom Villa do Mar is a project located in Marbella, Spain; designed in concept stage by B8 Architecture and Design Studio in Modern style; it offers luxurious modern living with 5 bedrooms. This home located on beautiful lot 1,500 square meters with amazing Mediterranean Sea views; and wonderful outdoor living […]
Conceptual Design of Villa Montemayor is a project located in Benahavís, Spain; was designed in concept stage by B8 Architecture and Design Studio in Modern style; it offers luxurious modern living. This home located on beautiful lot with amazing views and wonderful outdoor living spaces. This home is truly dream future home conceptualized by wonderful […]
Design Concept of Modern Luxury Villa is a project located in Tarifa, Spain was designed in concept stage by B8 Architecture and Design Studio in Modern style; it offers luxurious modern living of 5 bedrooms and 7 bathrooms with over 600 square meter of living spaces. This home located on beautiful lot with amazing views; […]
Conceptual Design of KAS Living mansion is a project of majestic villa of around 3000 square meter; located in Kingdom of Saudi Arabia was designed in concept stage by B8 Architecture and Design Studio in Modern style; it offers luxurious modern living. It is organized on three levels opened to the landscape; and have stunning […]
Design Concept of Villa Skyfall is a project located in Marbella, Spain was designed in concept stage by B8 Architecture and Design Studio in Modern style; it offers luxurious modern living with 6 en-suite bedrooms and over 1,100 square meter of living spaces. This home located on beautiful lot with amazing views of the Mediterranean […]
Conceptual Design of Villa Muscat is a 3,000 square meters project located in Oman; designed in concept stage by B8 Architecture and Design Studio in Modern style; it offers luxurious modern living with 11 bedrooms and 15 bathrooms in 3 levels. This home located on beautiful lot with amazing views and wonderful outdoor living spaces. […]
Design Concept of Sunset Plaza Mansion is a project located in Sunset Strip, Los Angeles; was designed in concept stage by CLR Design Group in Modern style, it offers 6 bedrooms and 9 bathrooms with 12,000 square feet of living spaces. This home located on beautiful lot with amazing views to DTLA and wonderful outdoor living spaces. This […]
Los Flamingos 94 Architecture Concept is a project located in Marbella, Spain; designed in concept stage by B8 Architecture and Design Studio in Modern style; it offers luxurious modern living with 6 bedrooms and 7 bedrooms in 576 square meter of living spaces. This home located on beautiful lot with amazing views and wonderful outdoor […]
Conceptual Design of Villa El Rosario 483 is a project located in Marbella, Spain; was designed in concept stage by B8 Architecture and Design Studio in Modern style; it offers luxurious modern living with 7 bedrooms and 9 bathrooms. This home located on beautiful lot with amazing views; and wonderful outdoor living spaces. This home is […]
