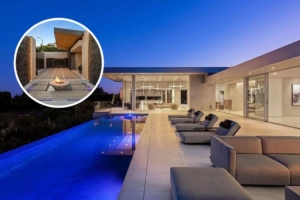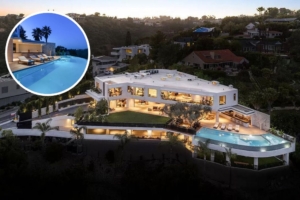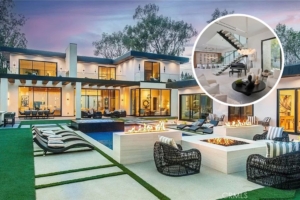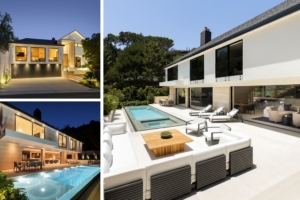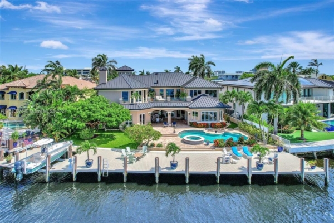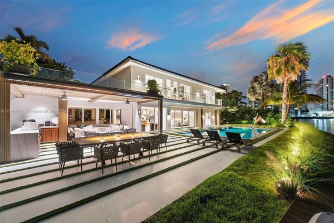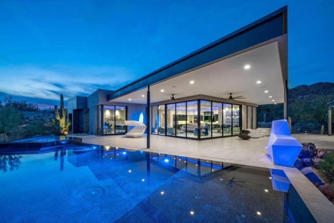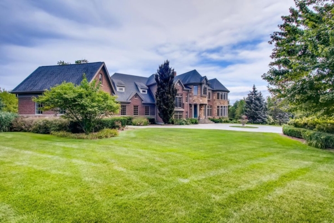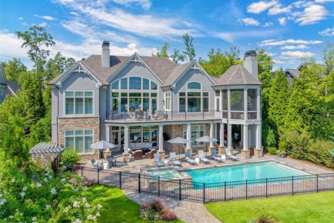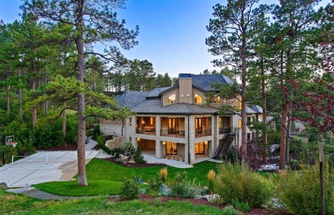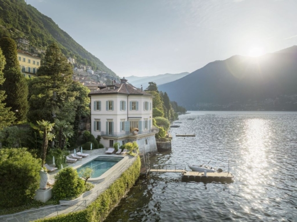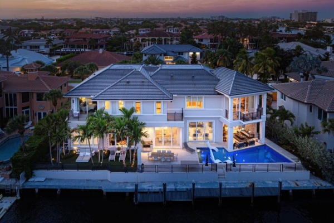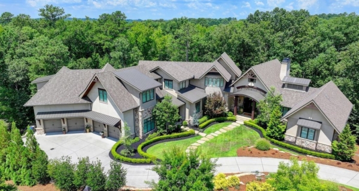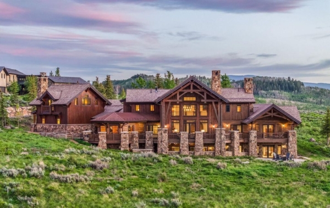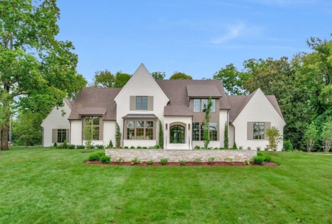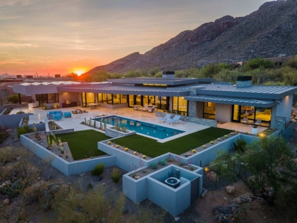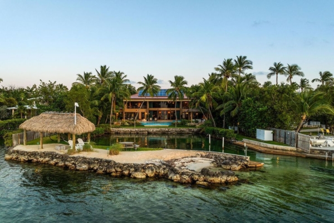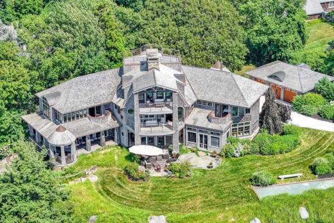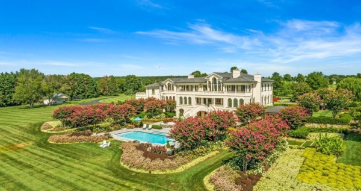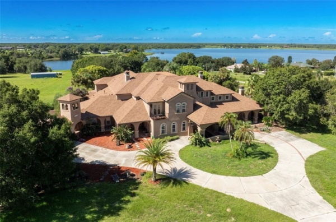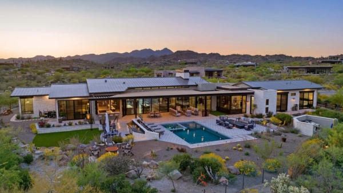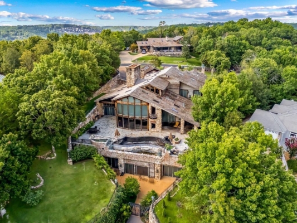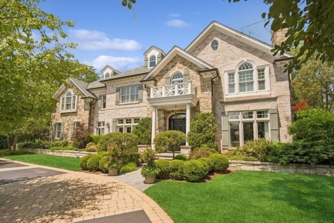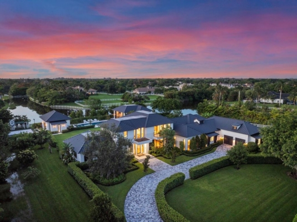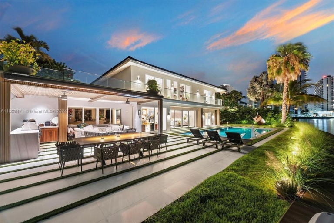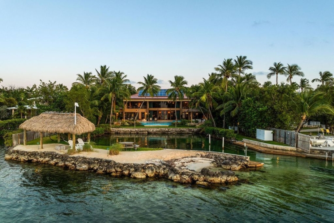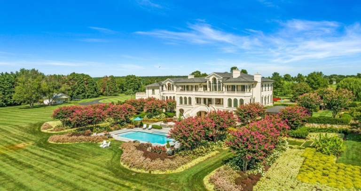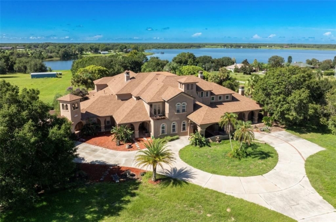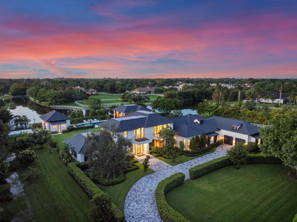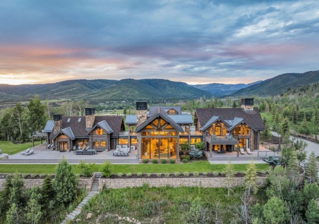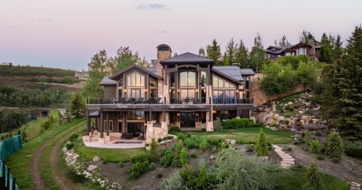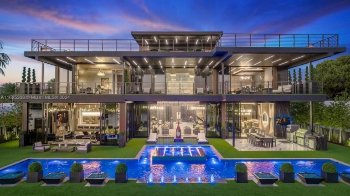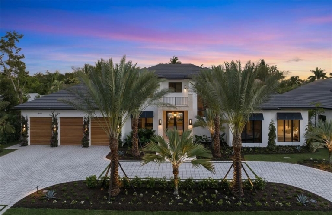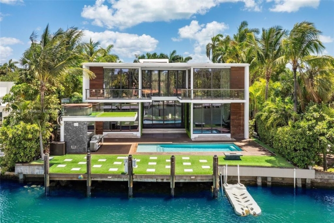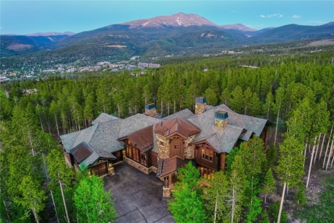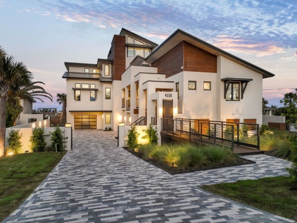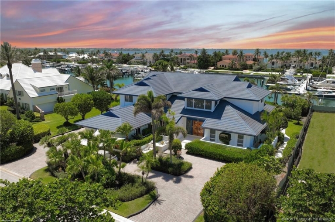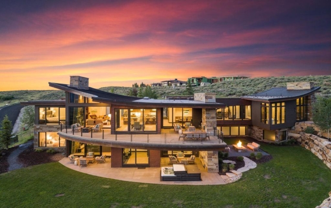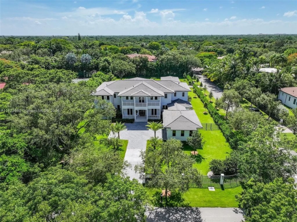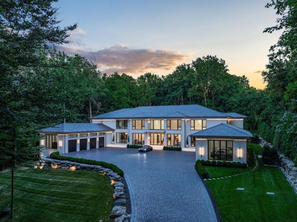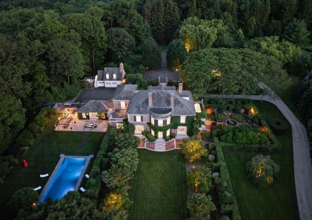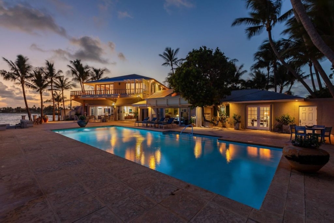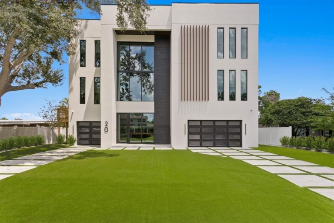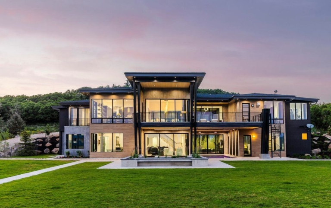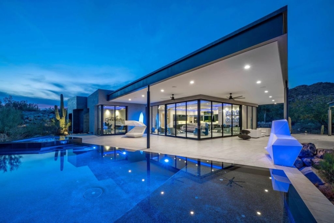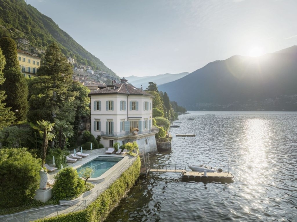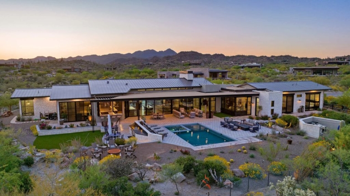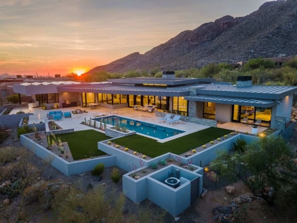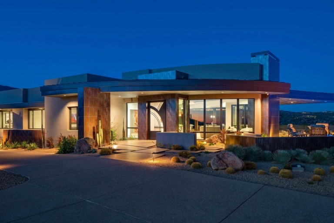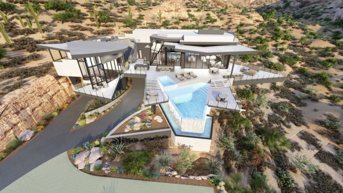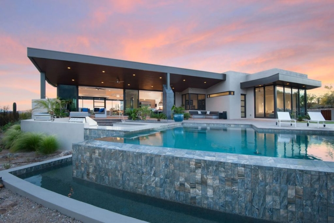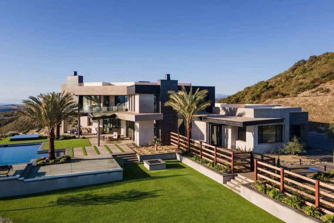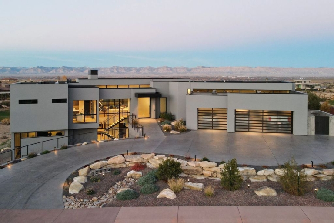ADVERTISEMENT
Contents
2140 Forest View Avenue Home in Hillsborough, California
Description About The Property
Step into the future with this 2016-built contemporary masterpiece located on a premier street in lower North Hillsborough. Designed by architect Dan Phipps and constructed by Toboni Builders, this home is a model of sustainable living with features like solar power, radiant-heated concrete or oak floors, EV wiring, and a radiant deck-heated saltwater pool, all situated on just over half an acre.
The exterior boasts native landscaping, Corten steel walls, and Ipe wood accents. Inside, walnut accents adorn accent walls, cabinetry, and doors, while ceilings reach up to 20 feet. The main level features a formal dining room, a great room with a modern kitchen designed for both home chefs and caterers, a primary suite, a secondary suite, and an office.
Upstairs, you’ll find two bedrooms, a bath, and a customized study center. The lower level offers a rec room, a bath, and a temperature-controlled custom wine cellar. The outdoor oasis includes a pool house with a bath (potential ADU), a BBQ kitchen, a fireplace terrace, a level lawn, a pool, a spa, a vegetable garden, and fruit trees. With excellent Hillsborough public and private schools nearby, this home is the epitome of sustainable luxury living.
To learn more about 2140 Forest View Avenue, Hillsborough, California, please contact Max Lo (Phone: 650-307-8816) at Green Banker Realty for full support and perfect service.
The Property Information:
- Location: 2140 Forest View Ave, Hillsborough, CA 94010
- Beds: 4
- Baths: 6
- Living: 6,000 square feet
- Lot size: 0.51 Acres
- Built: 2016
- Agent | Listed by: Max Lo (Phone: 650-307-8816) at Green Banker Realty
- Listing status at Zillow
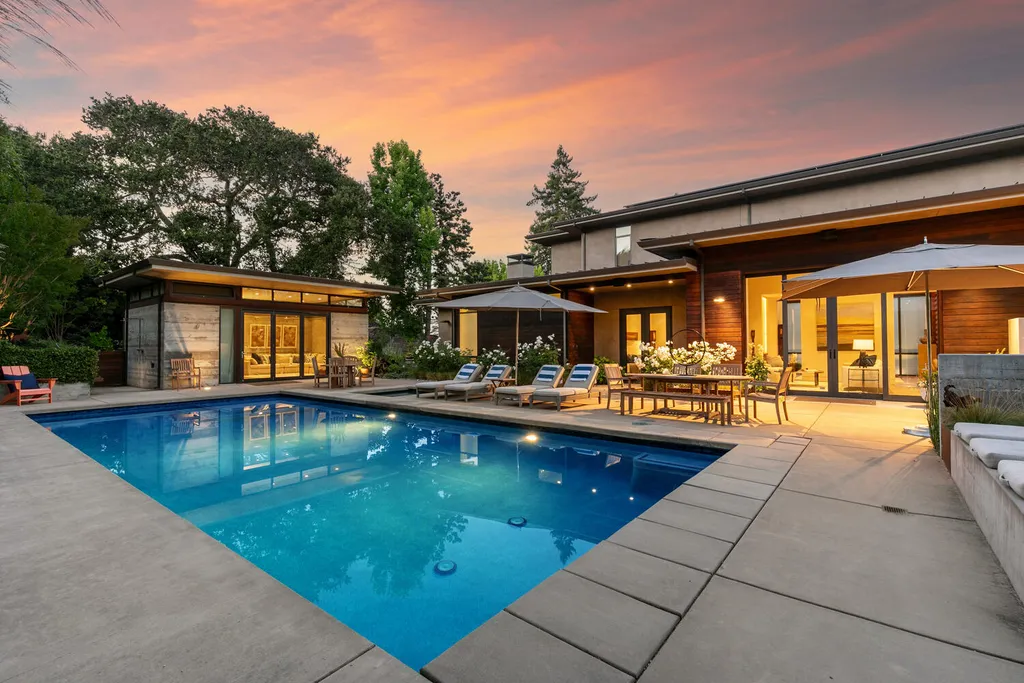
ADVERTISEMENT
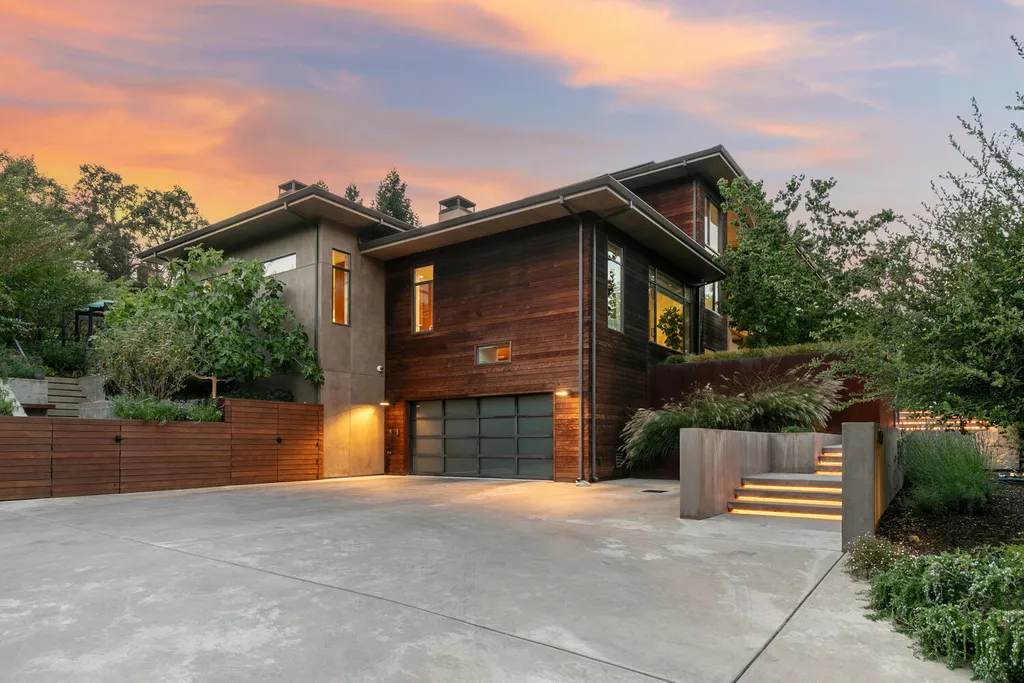
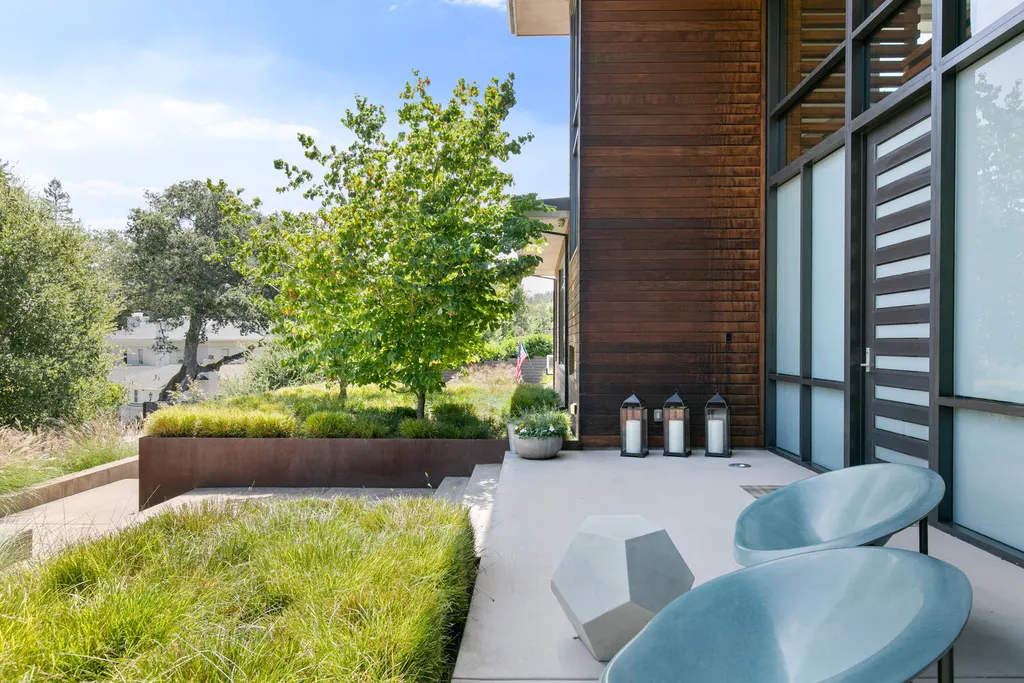
ADVERTISEMENT
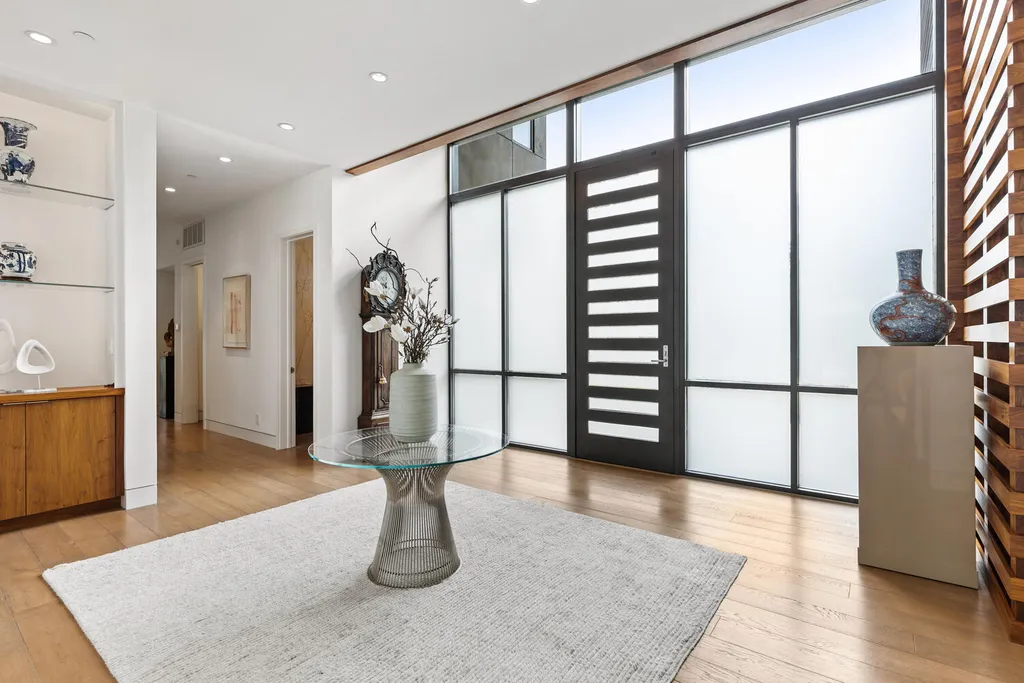
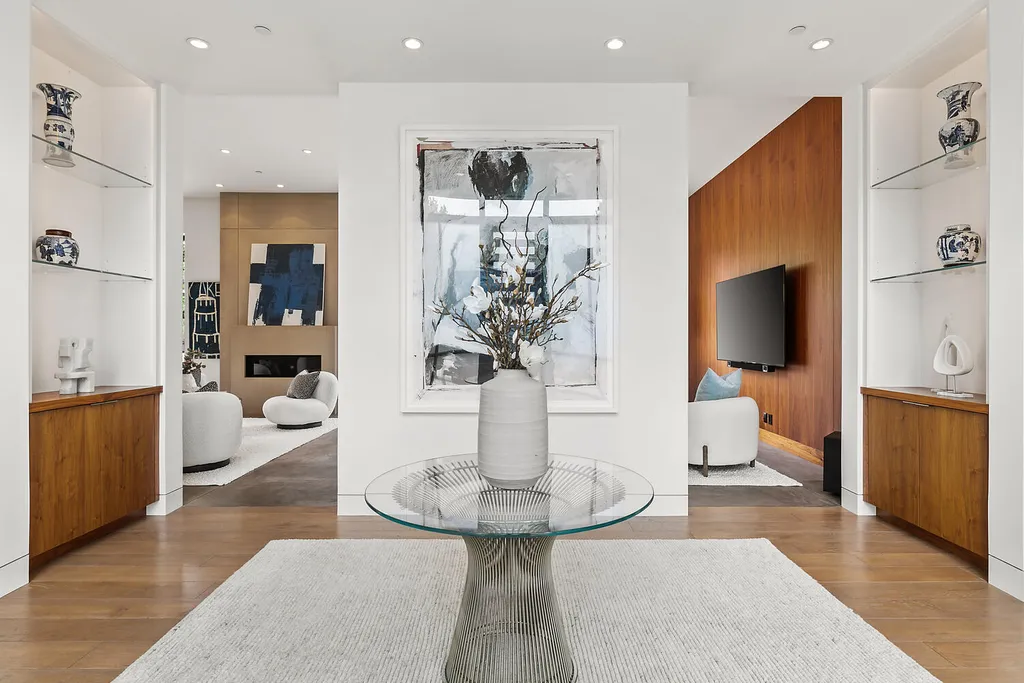
ADVERTISEMENT
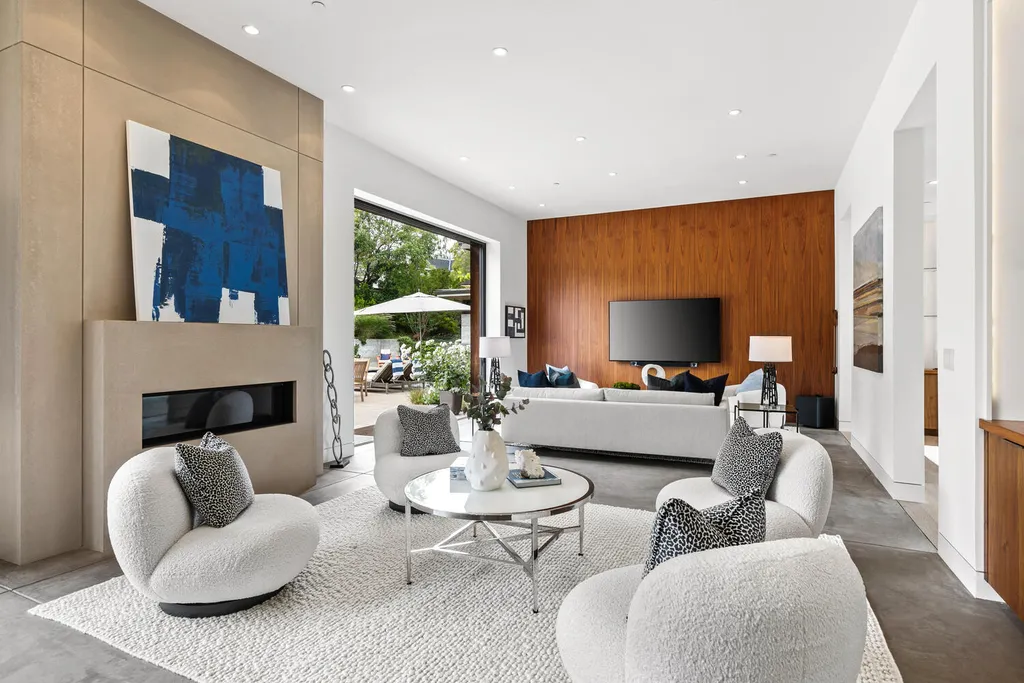
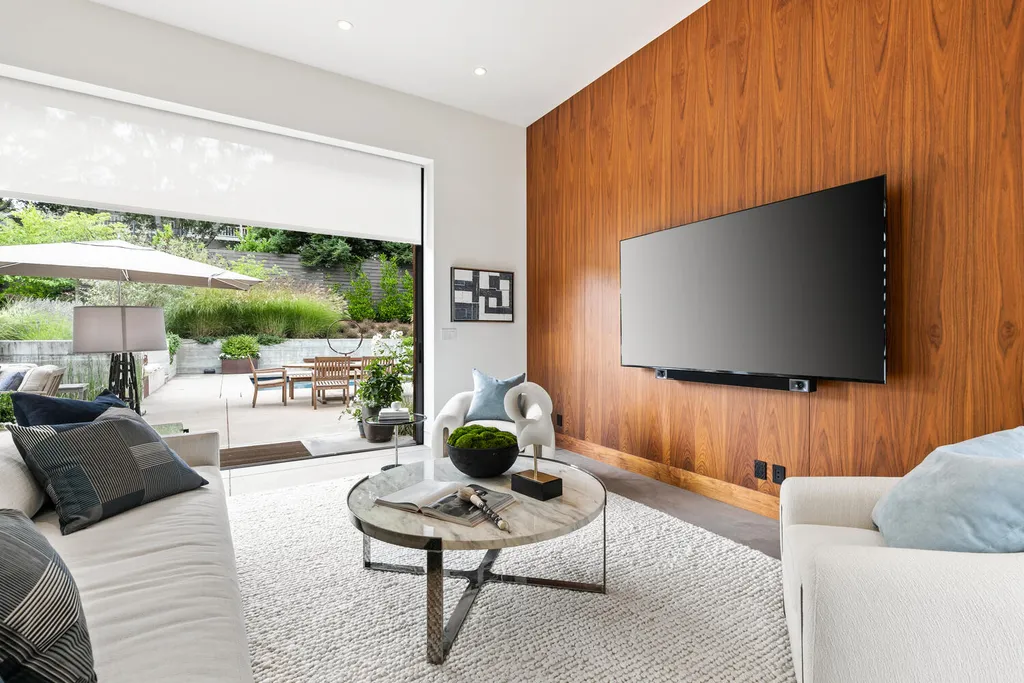
ADVERTISEMENT
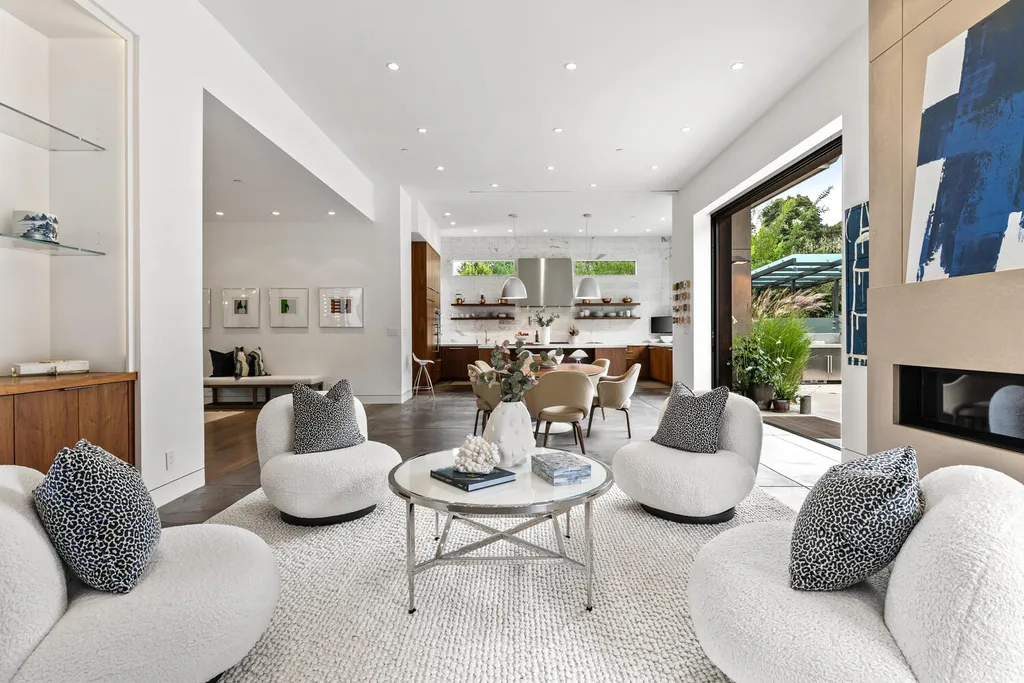
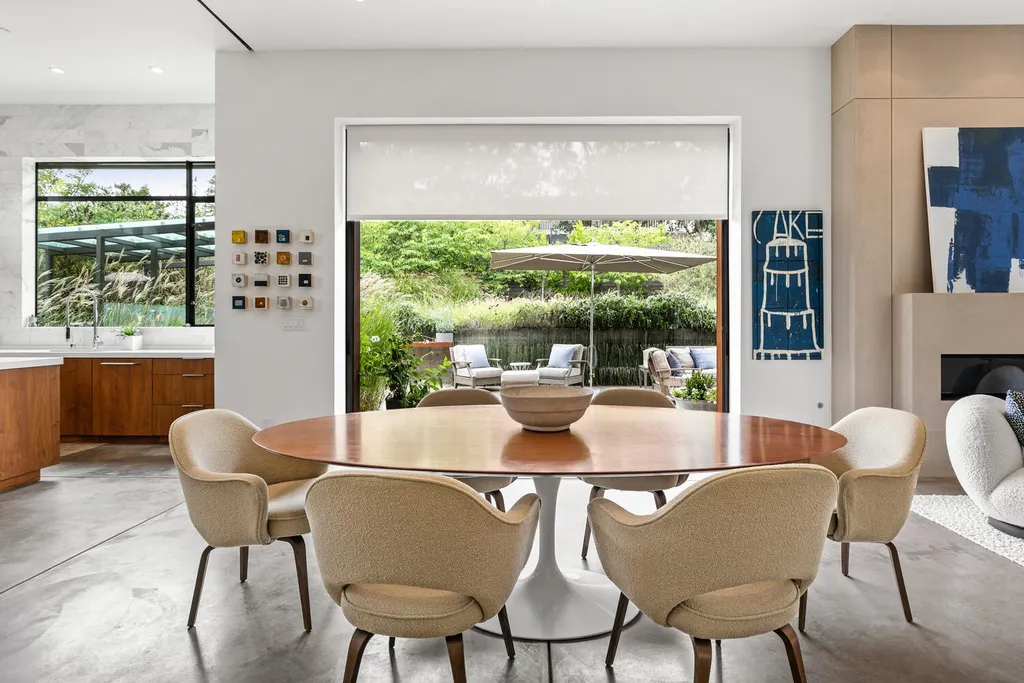
ADVERTISEMENT
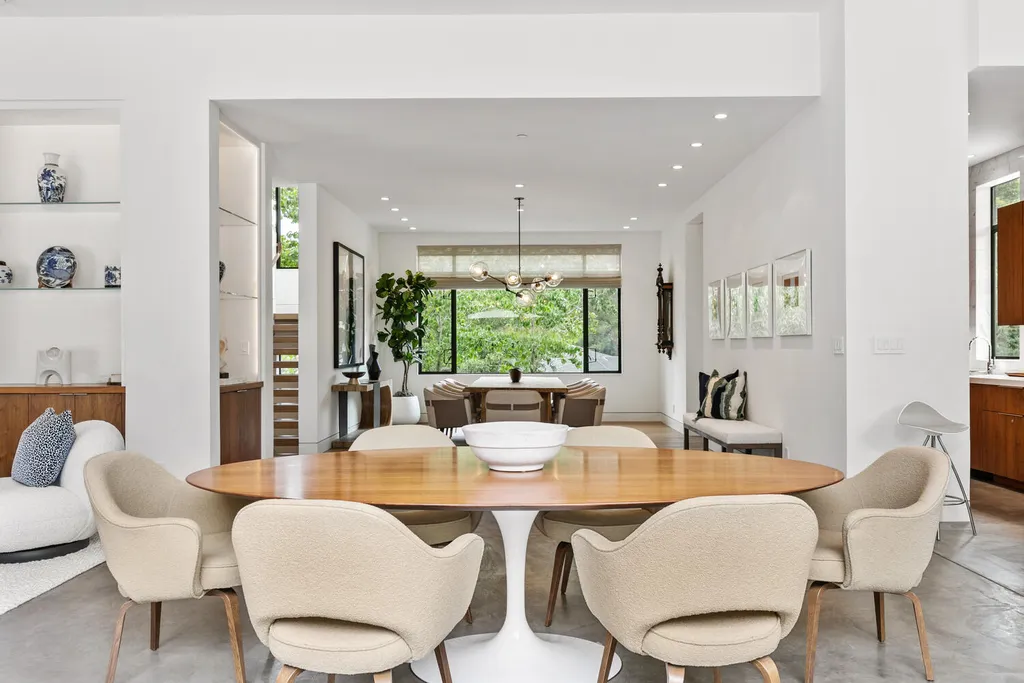
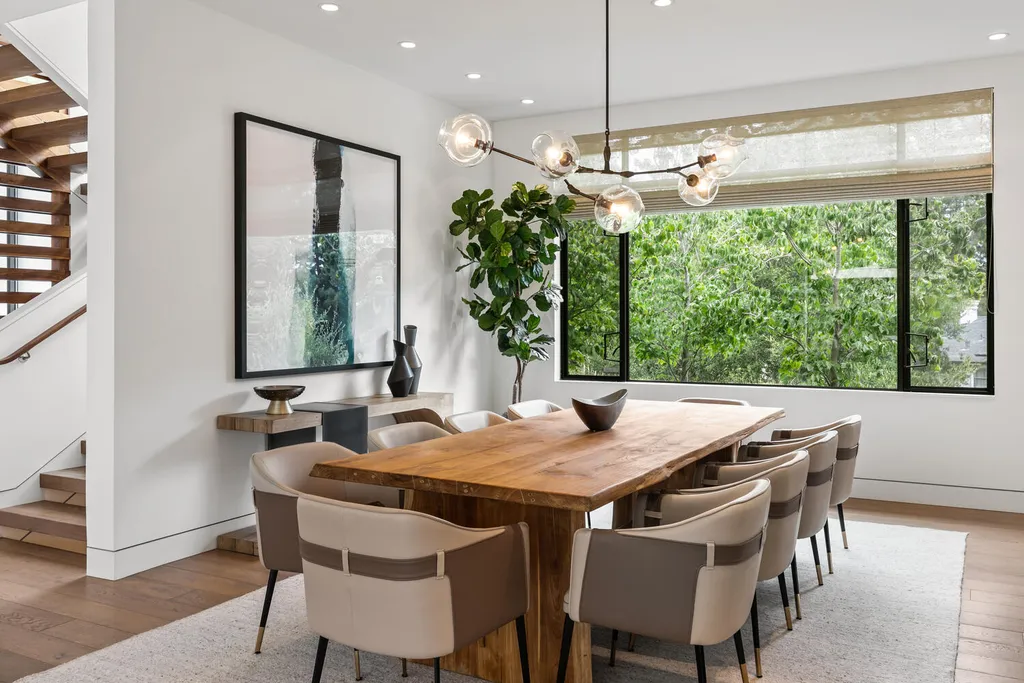
ADVERTISEMENT
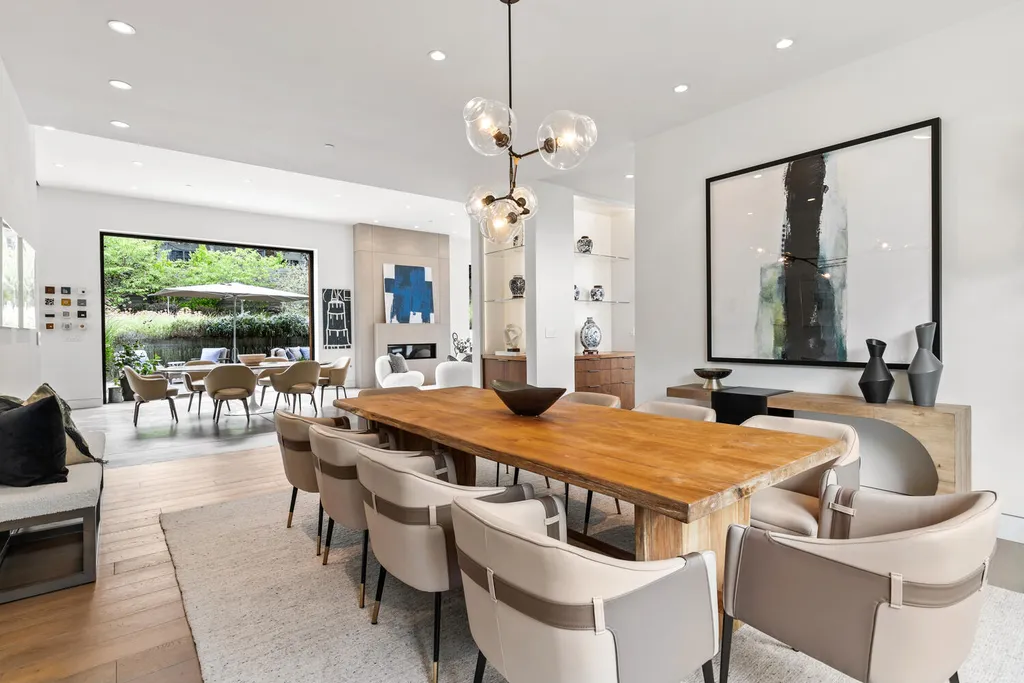
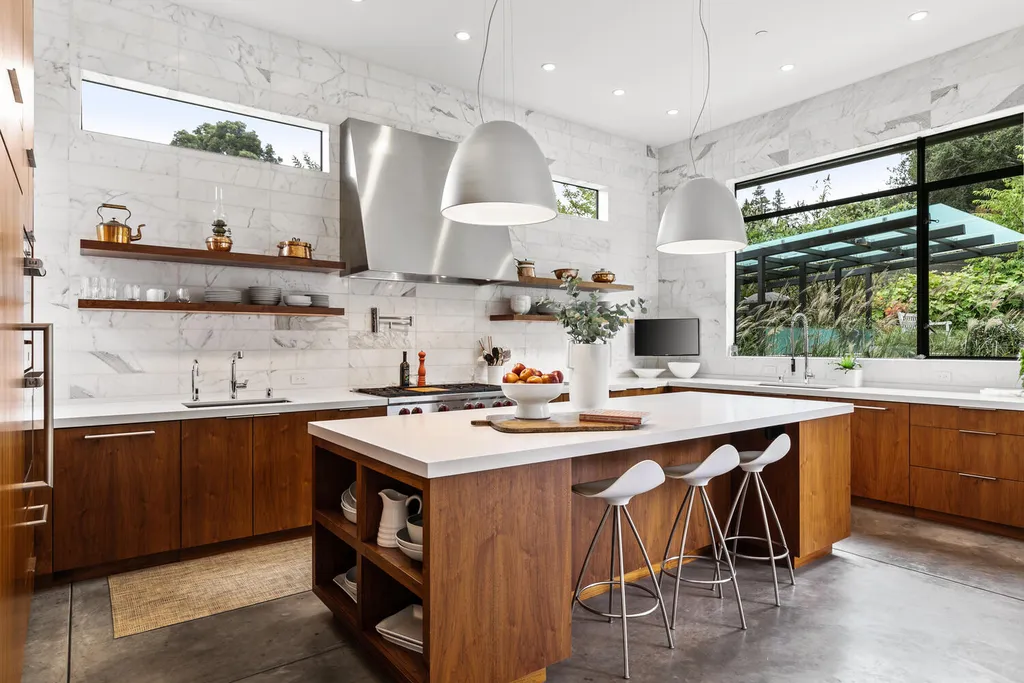
ADVERTISEMENT
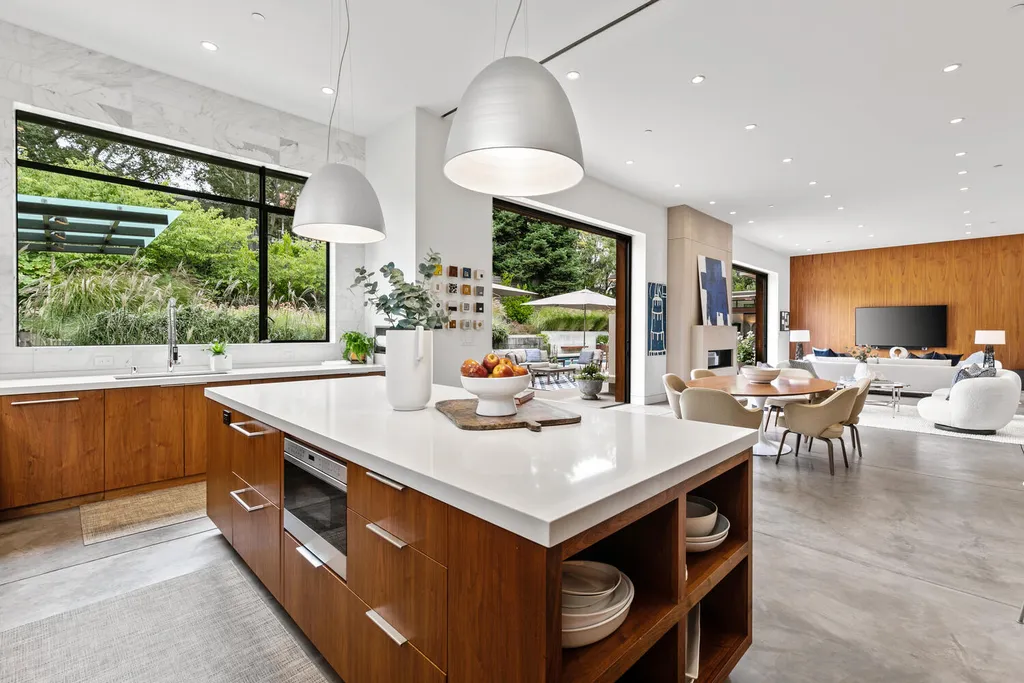
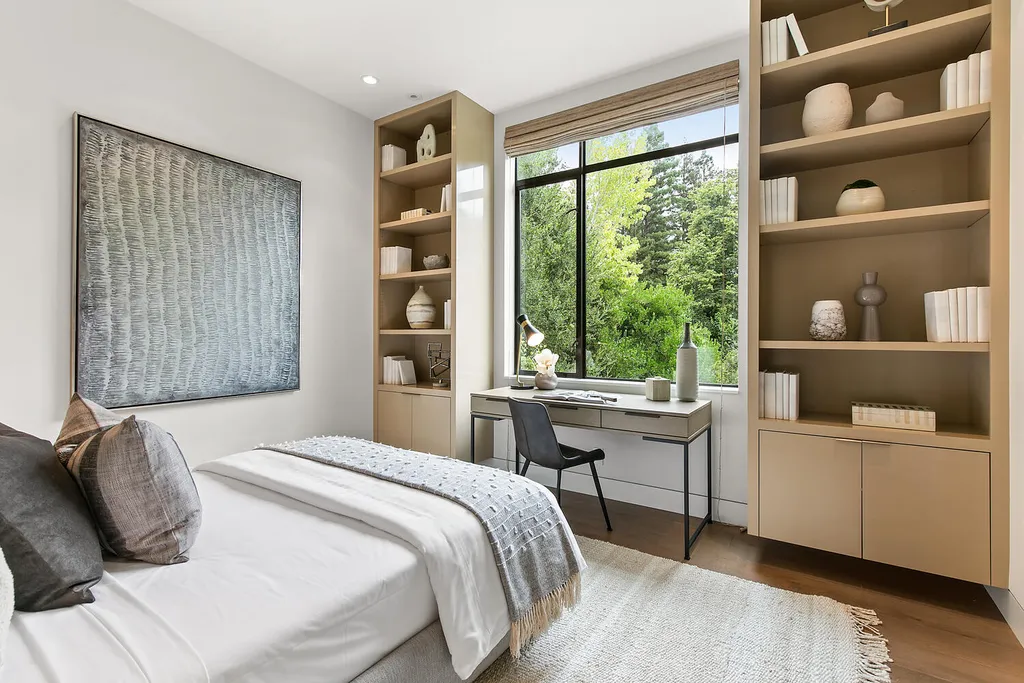
ADVERTISEMENT
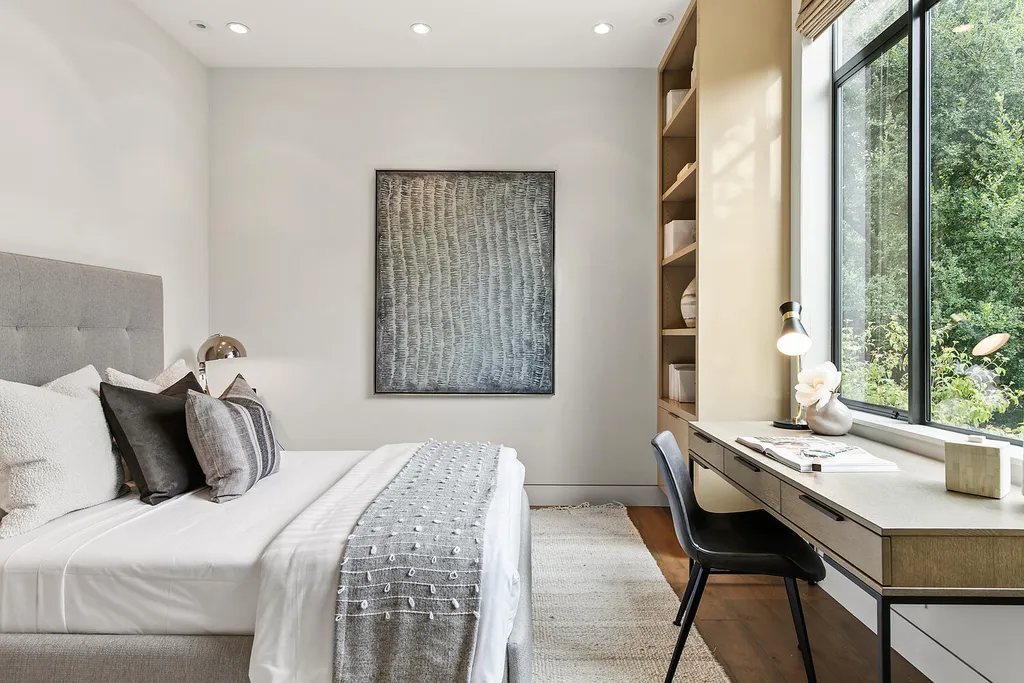
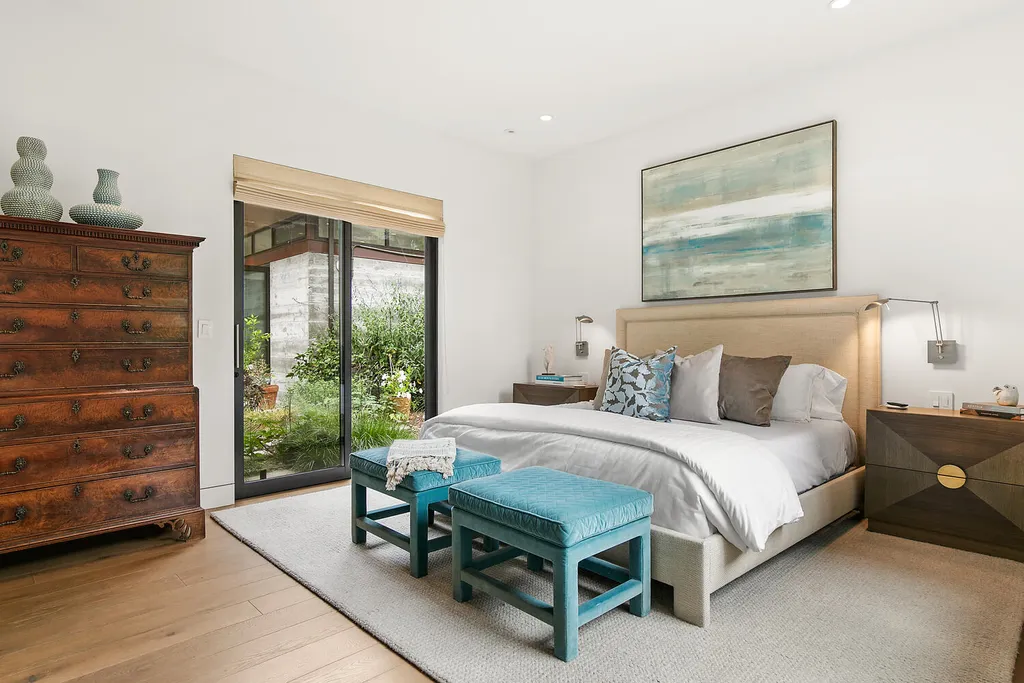
ADVERTISEMENT
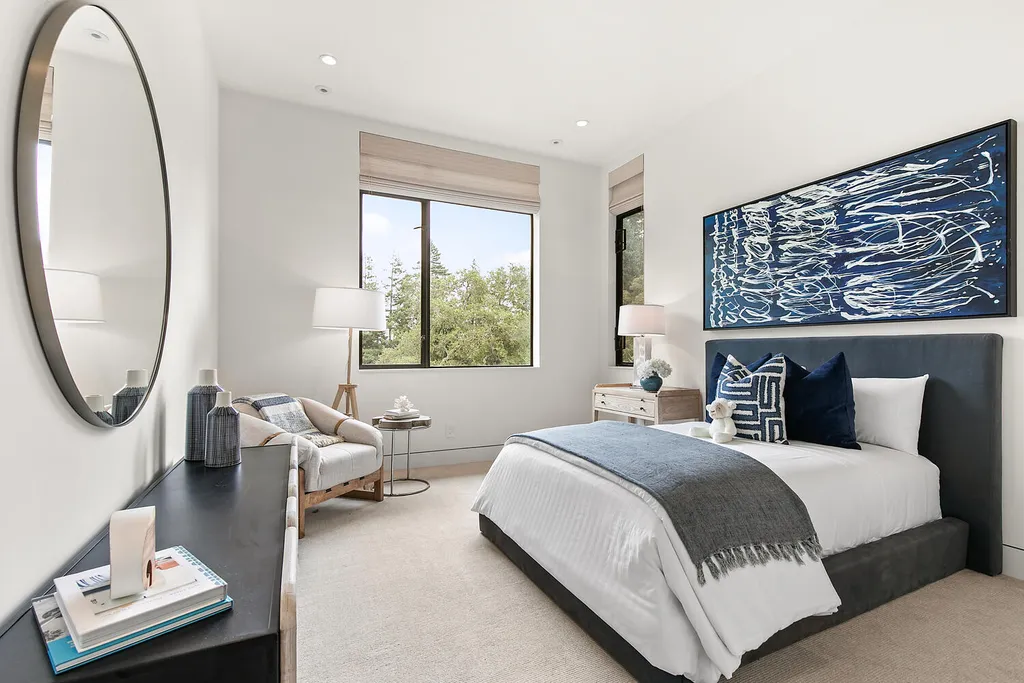
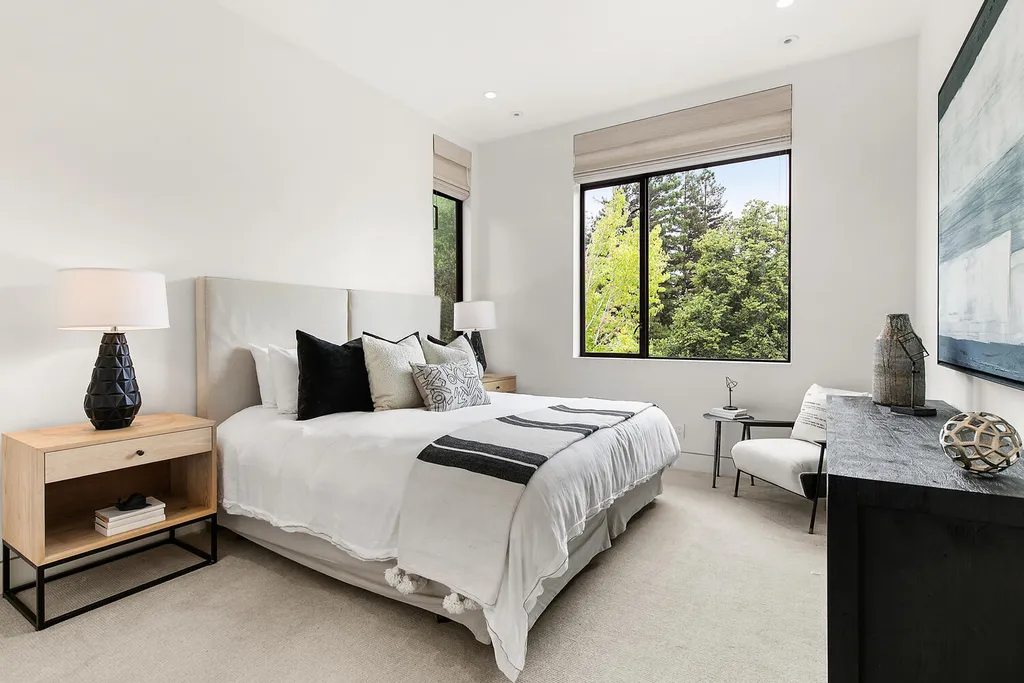
ADVERTISEMENT
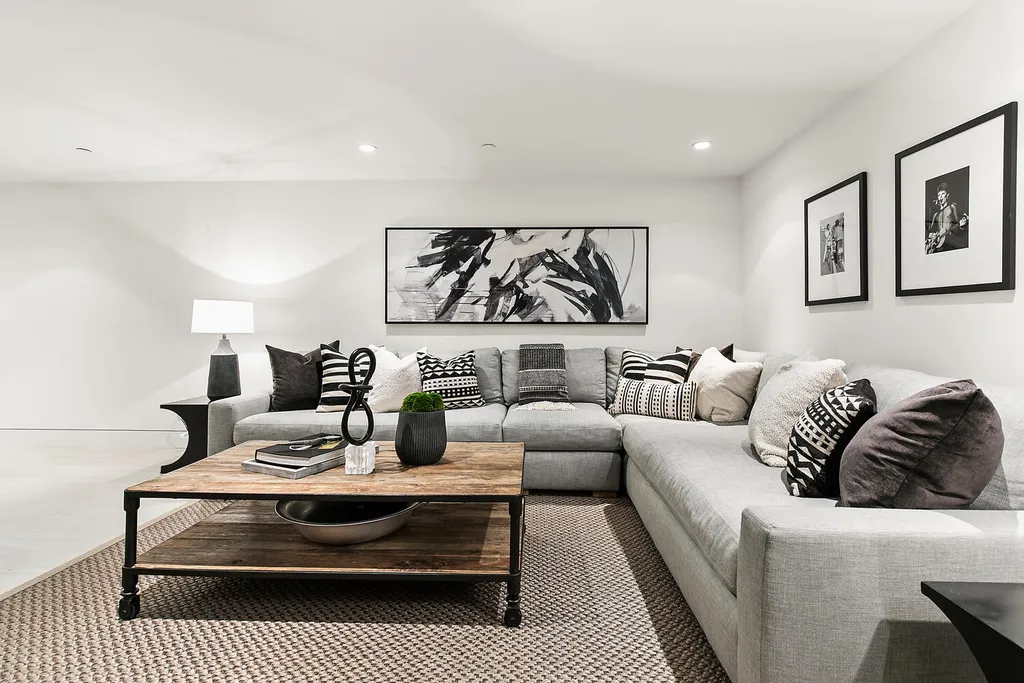
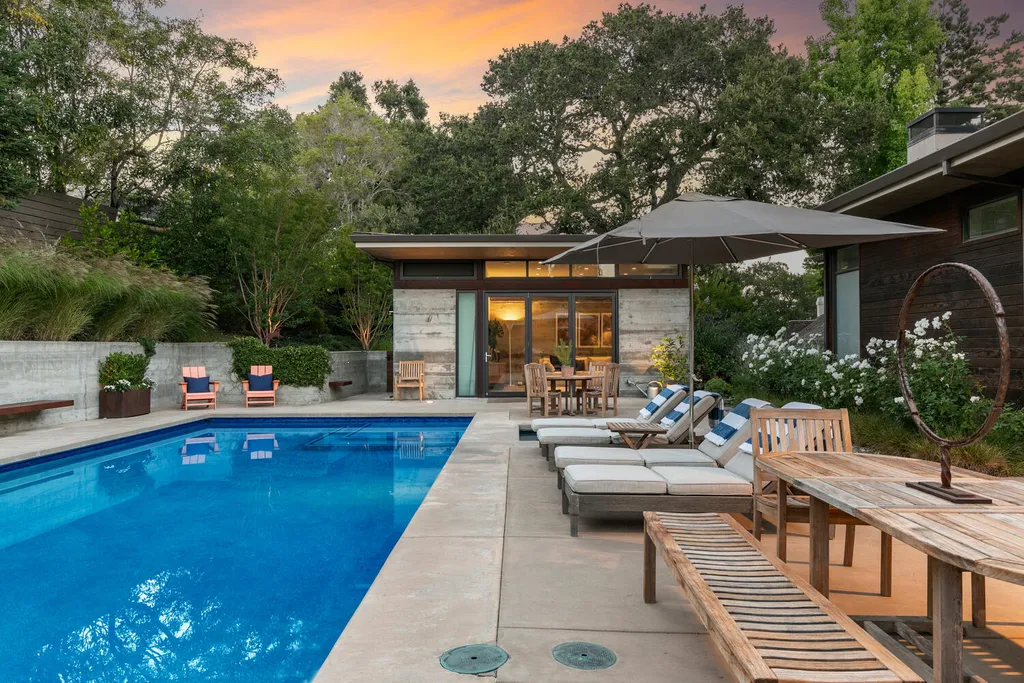
ADVERTISEMENT
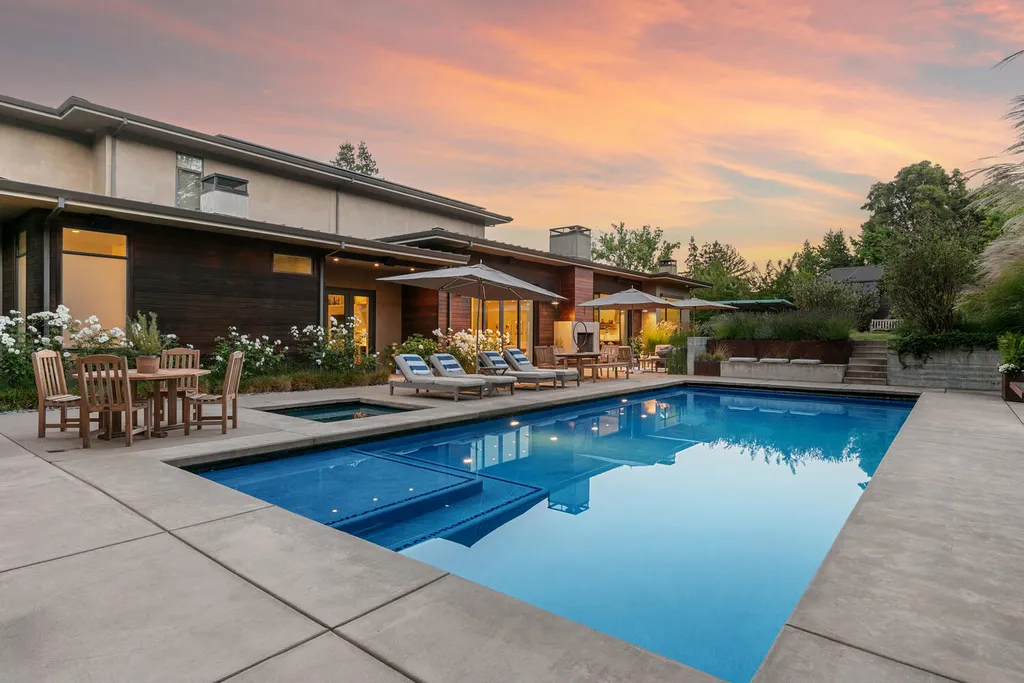
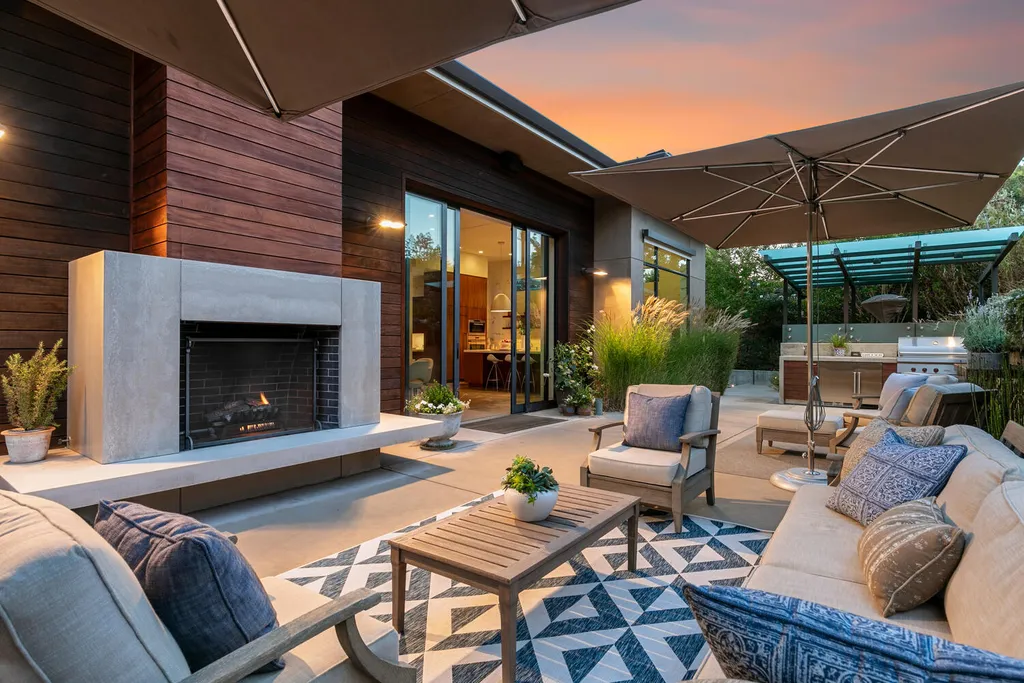
ADVERTISEMENT
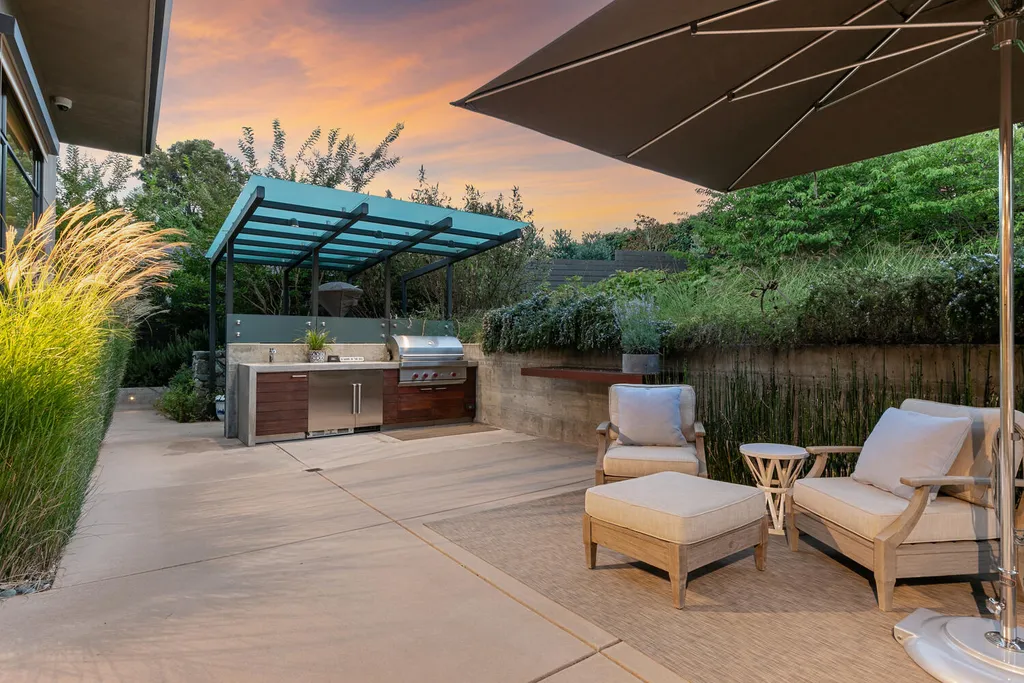
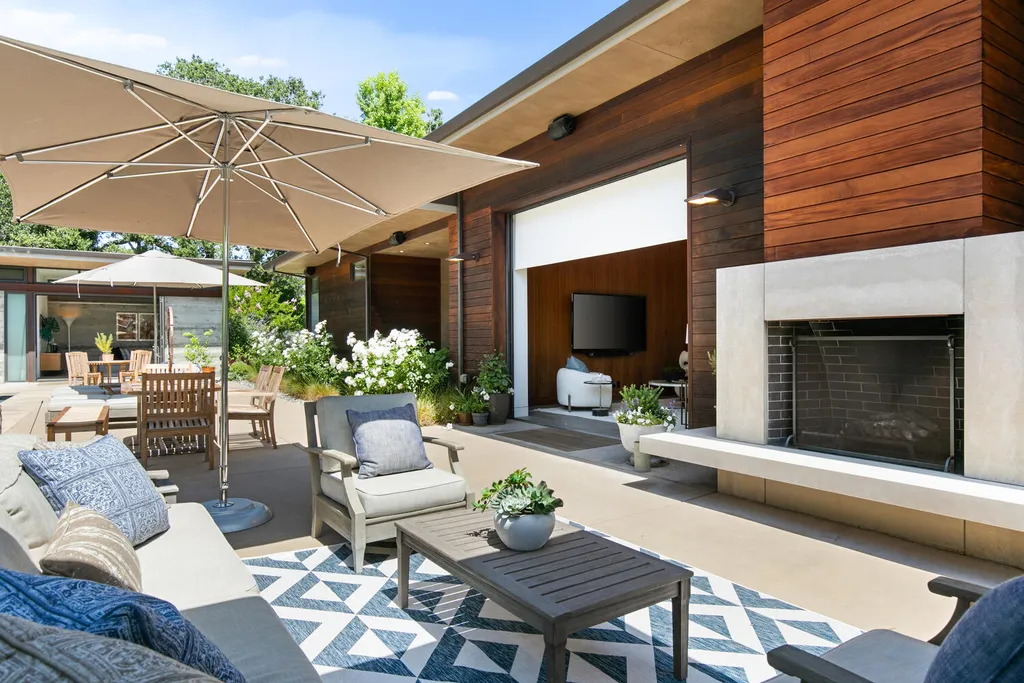
ADVERTISEMENT
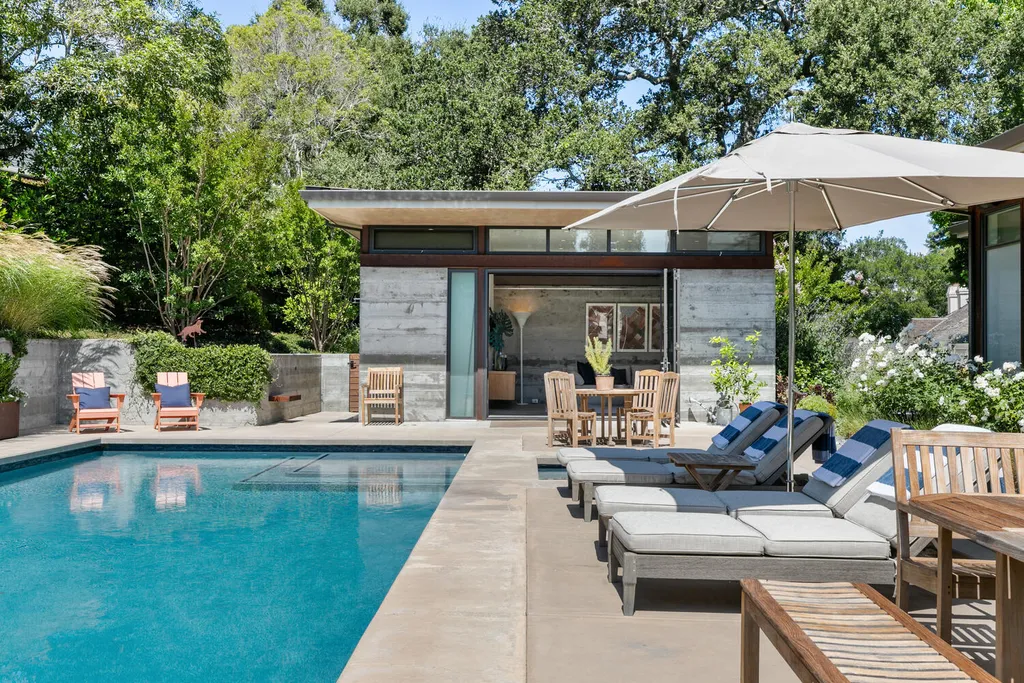
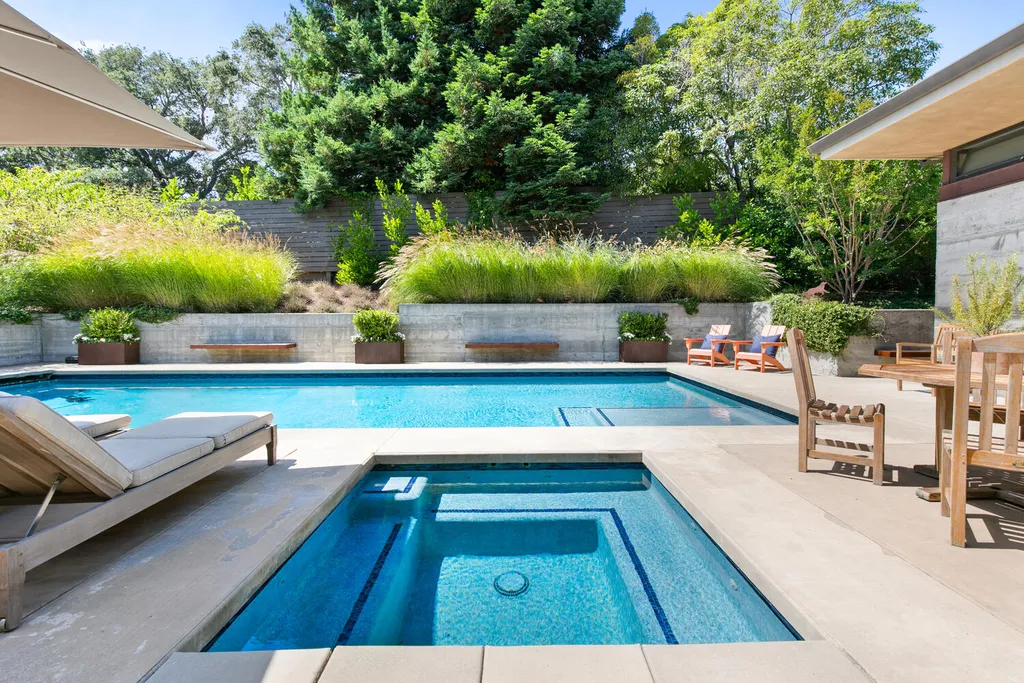
ADVERTISEMENT
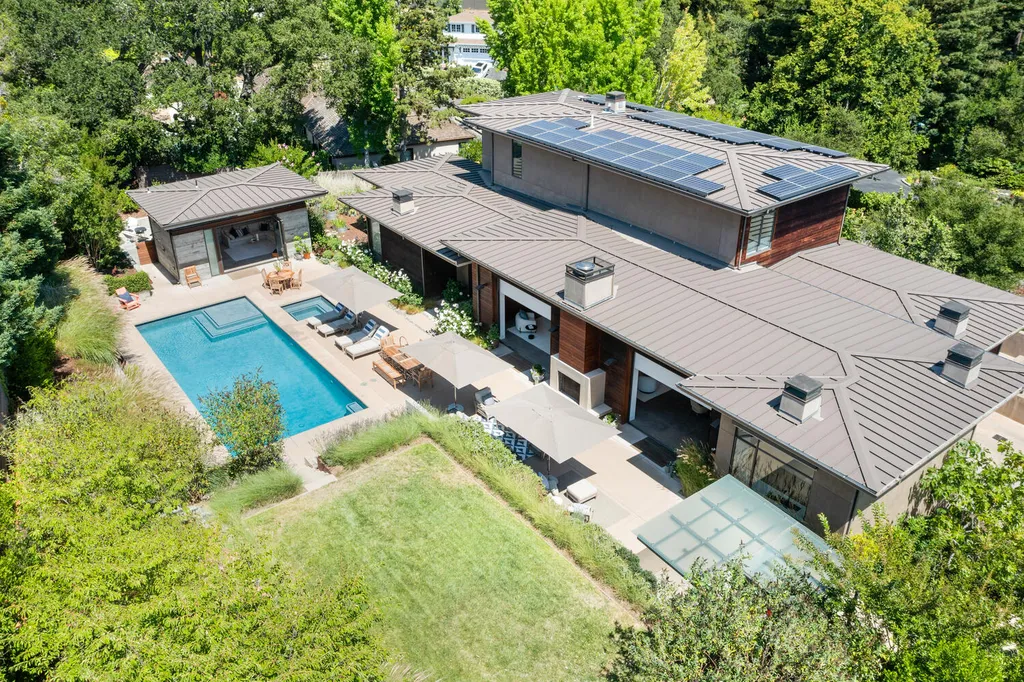
The Property Photo Gallery:




























Text by the Agent: 2016-built contemporary masterpiece on a premier street in lower North Hillsborough. Sustainable design by architect Dan Phipps, built by Toboni Builders with solar power, radiant-heated concrete or oak floors, wiring for EV, and radiant deck heated salt water pool on just over one-half acre. Native landscaping, Corten steel walls, and Ipe wood exterior. Accent walls, cabinetry, and doors all in gorgeous walnut and ceilings up to 20 feet. Formal dining room plus tremendous great room with modern kitchen designed for home chef, private chef, and caterers. Primary suite, secondary suite, and office on main level + 2 beds and bath upstairs along with customized study center. Lower level rec room, bath & temp-controlled custom wine cellar. Outdoor oasis includes pool house with bath (potential ADU), BBQ kitchen, fireplace terrace, level lawn, pool & spa + vegetable garden & fruit trees. Excellent Hillsborough public and private schools.
Courtesy of Max Lo (Phone: 650-307-8816) at Green Banker Realty
* This property might not for sale at the moment you read this post; please check property status at the above Zillow or Agent website links*
More Homes in California here:
- Stunning Modern Retreat on Tanager Way Available for $15.995 Million
- Breathtaking Bel Air Estate with Panoramic Views Now Offered at $33.8 Million
- Spectacular Encino Estate with Opulent Design Now Available for $8.899 Million
- Exquisite and Elegant Brentwood Estate Listed for $12.5 Million
