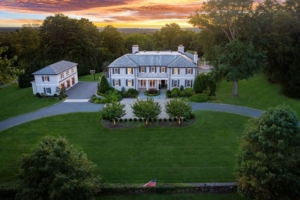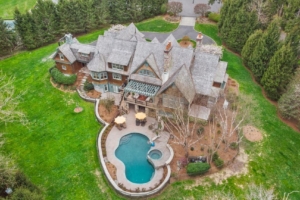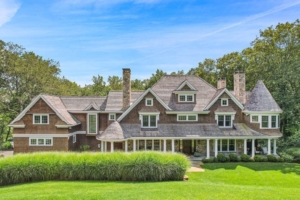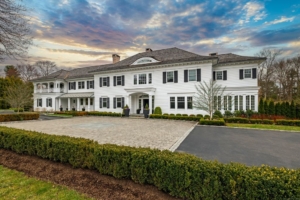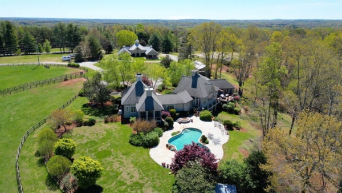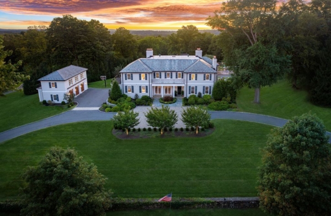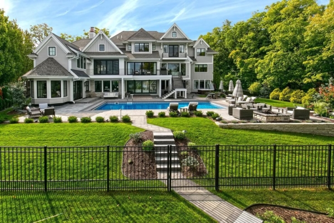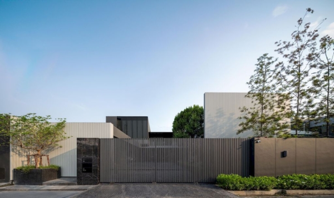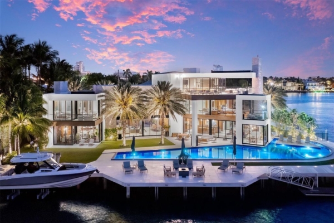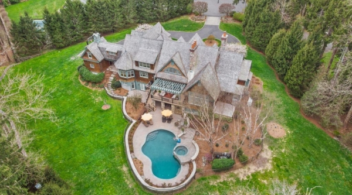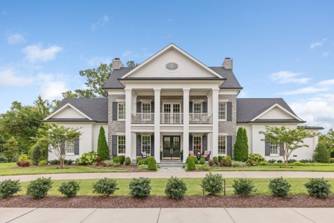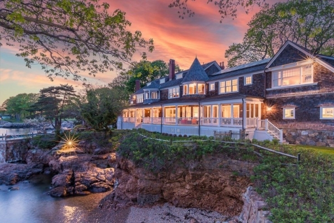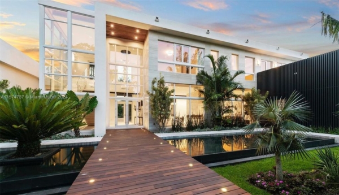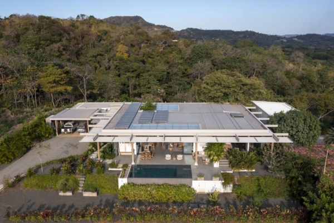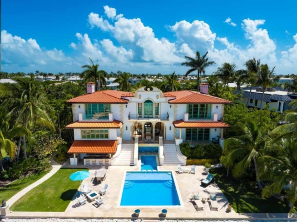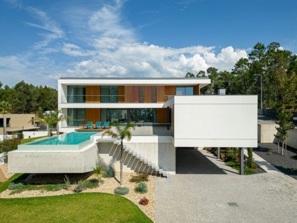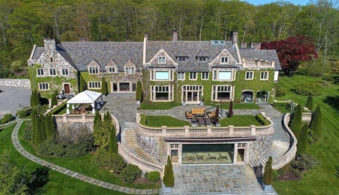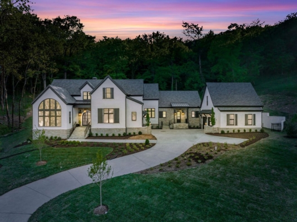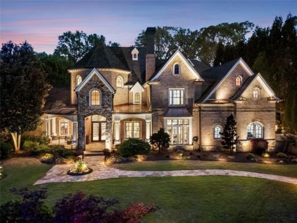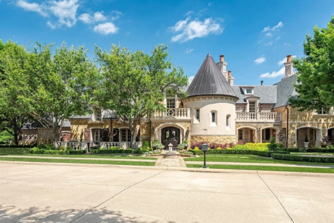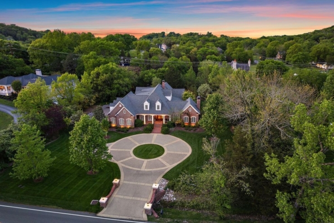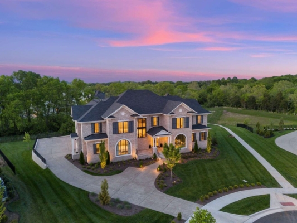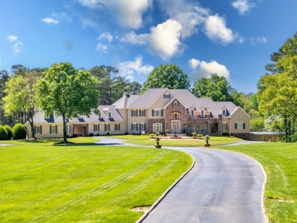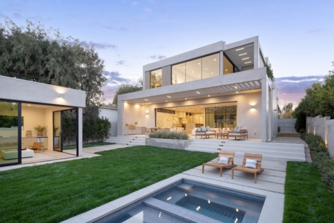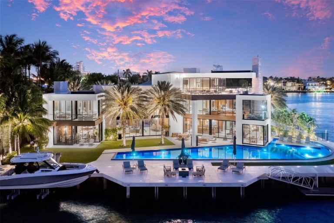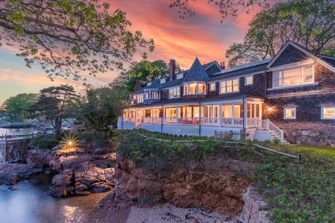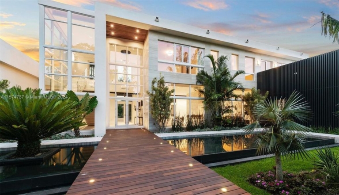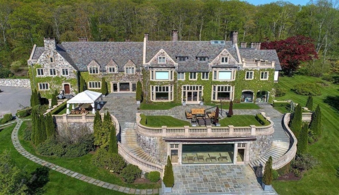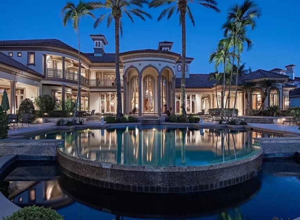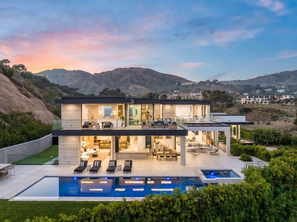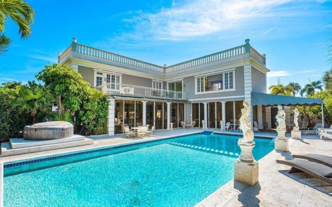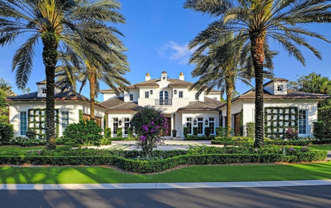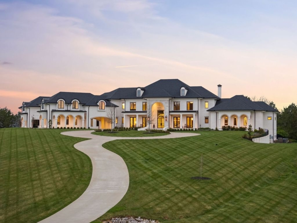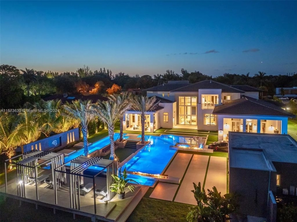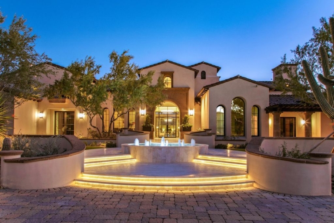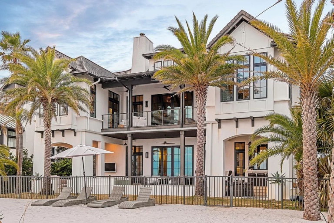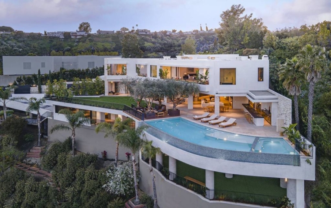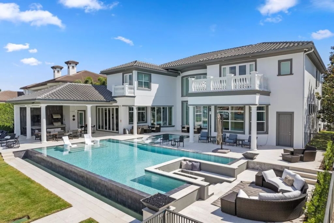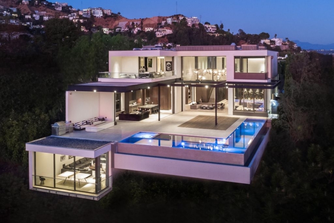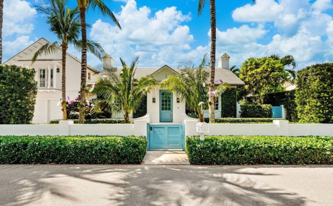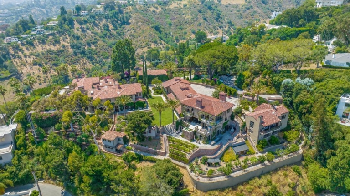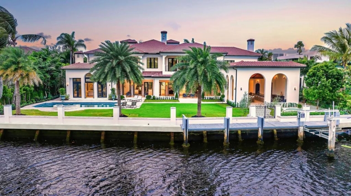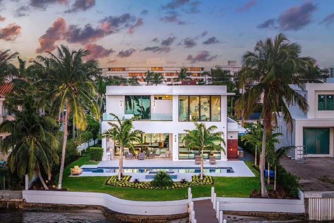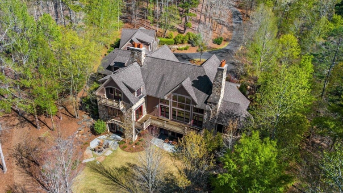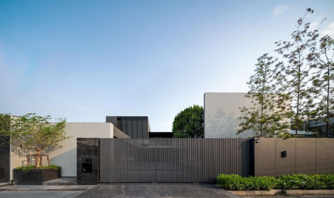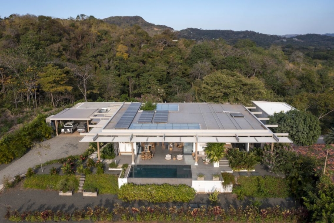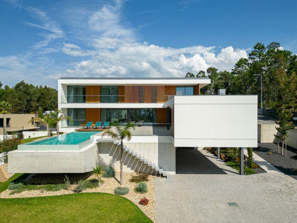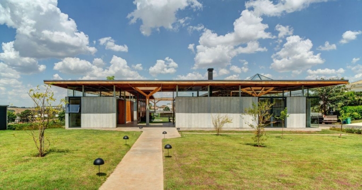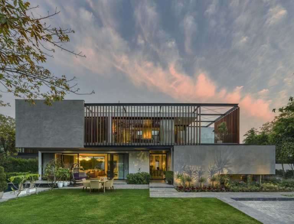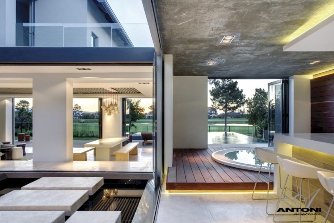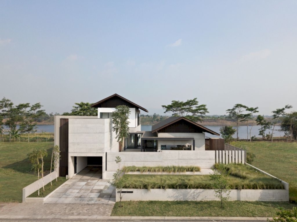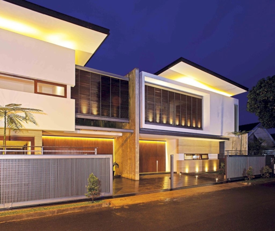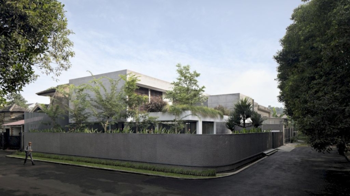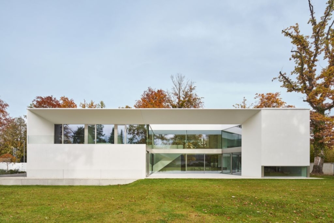ADVERTISEMENT
Contents
97 Pecksland Rd Home in Greenwich, Connecticut
Description About The Property
97 Pecksland Rd is a remarkable estate situated in Greenwich, CT. Spanning 19 acres, this property offers unparalleled luxury and privacy. The estate comprises three parcels, with the main house occupying 8.71 acres and the remaining two parcels measuring 5.3 and 5.13 acres. Built in 2009, this meticulously designed estate features a traditional architecture with impeccable attention to detail. Its spacious layout includes formal and informal rooms, making it perfect for hosting large-scale events. Car enthusiasts will be delighted by the lower level, which can accommodate up to 30 cars and features a wine cellar and a golf simulation room. With a spacious master suite, six guest suites, and recreational areas on the third floor, 97 Pecksland Rd offers a truly exceptional living experience in Greenwich.
The Property Information:
- Location: 97 Pecksland Rd, Greenwich, CT 06831
- Beds: 10
- Baths: 19
- Lot size: 19.14 Acres
- Built: 2009
- Listing status at Zillow
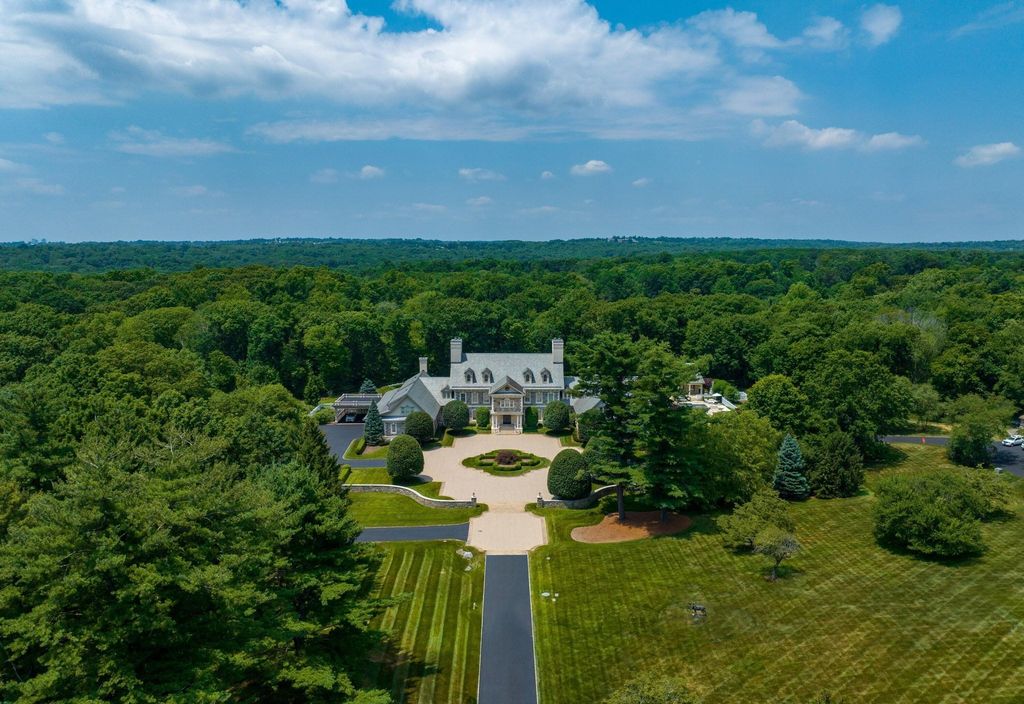
ADVERTISEMENT
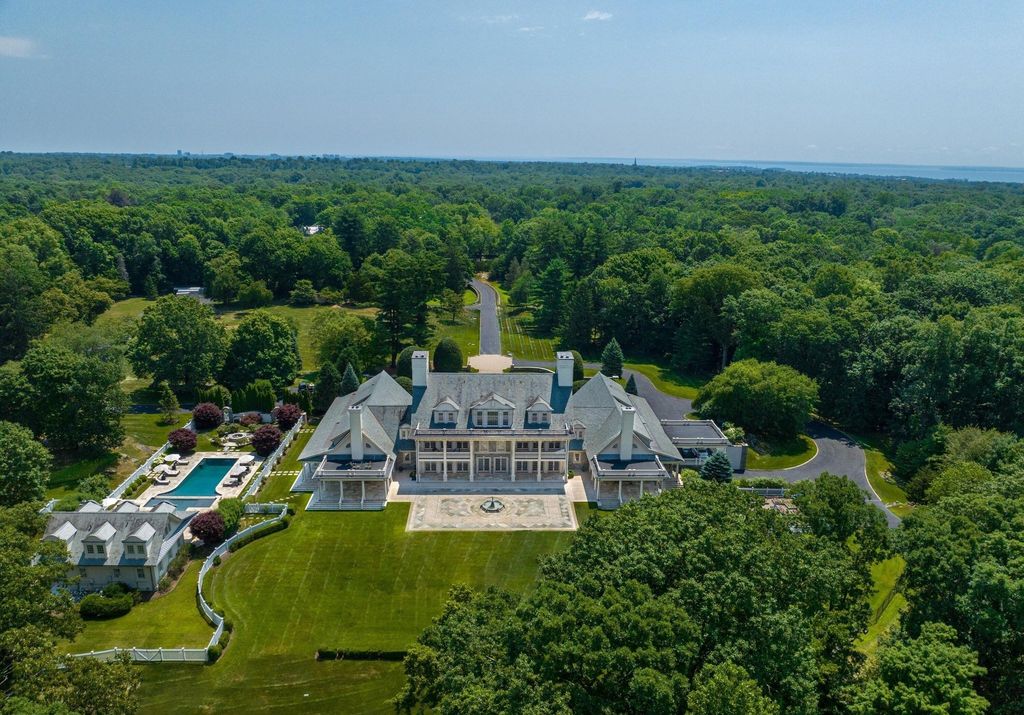
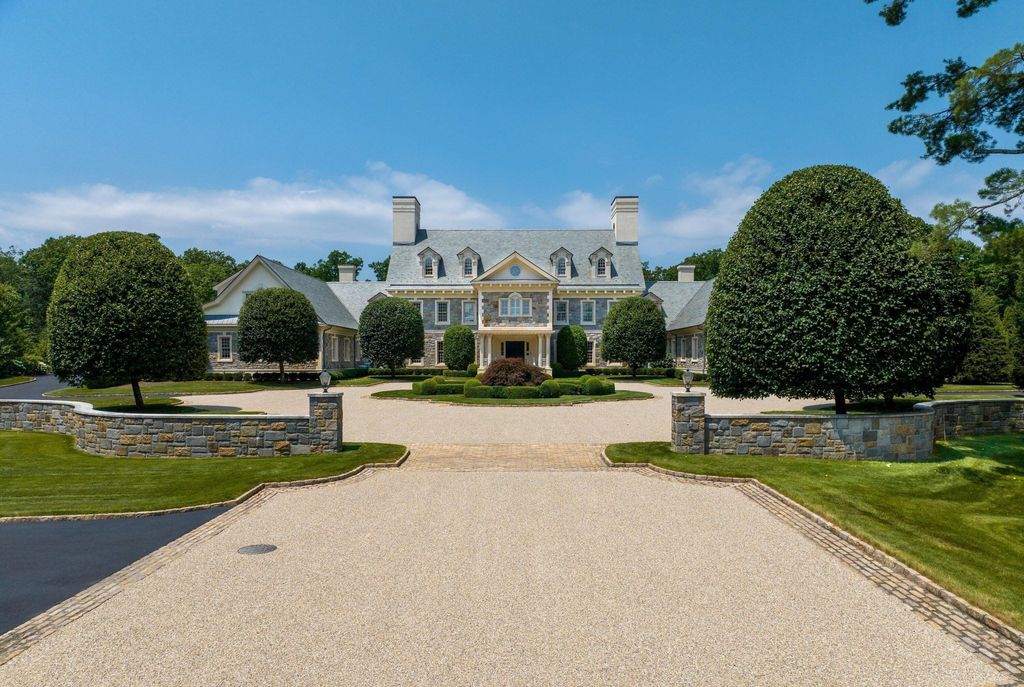
ADVERTISEMENT
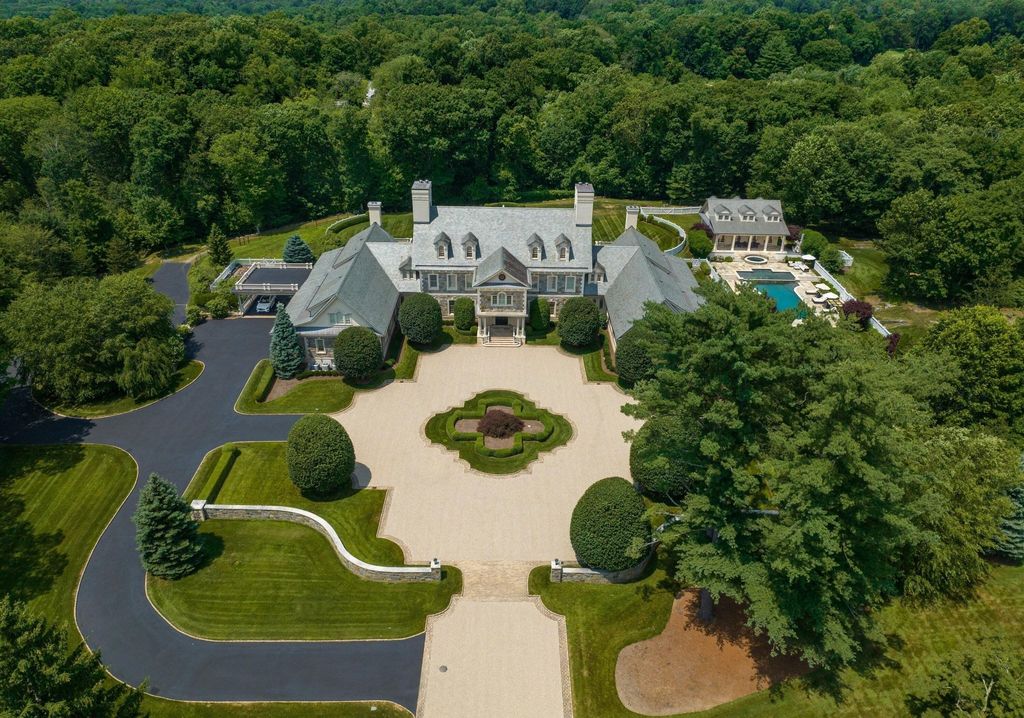
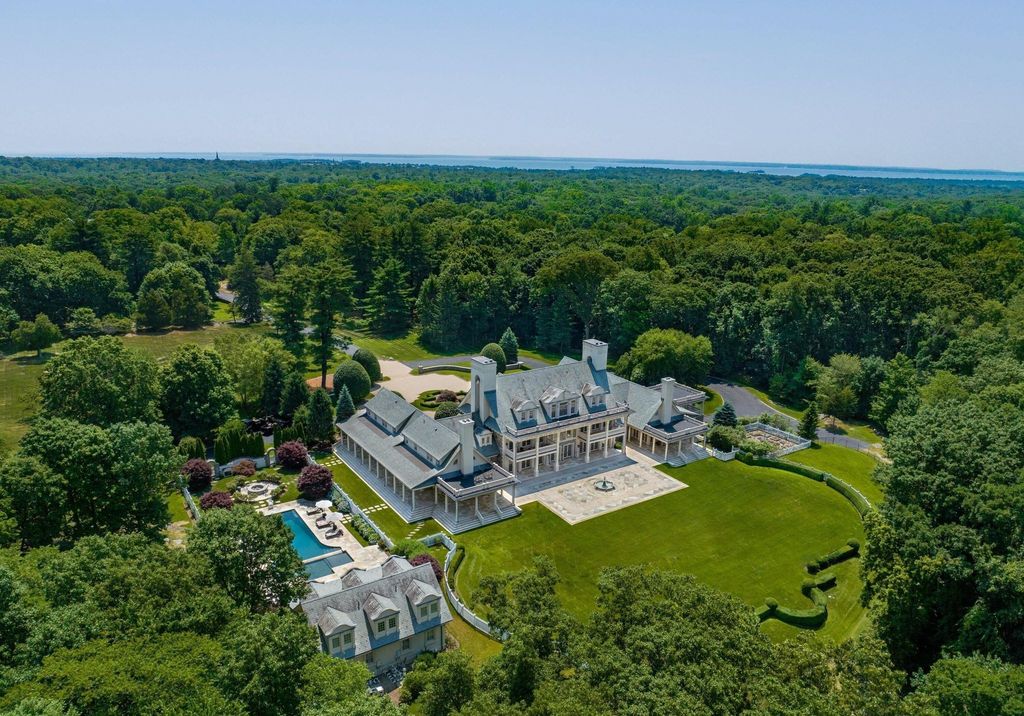
ADVERTISEMENT
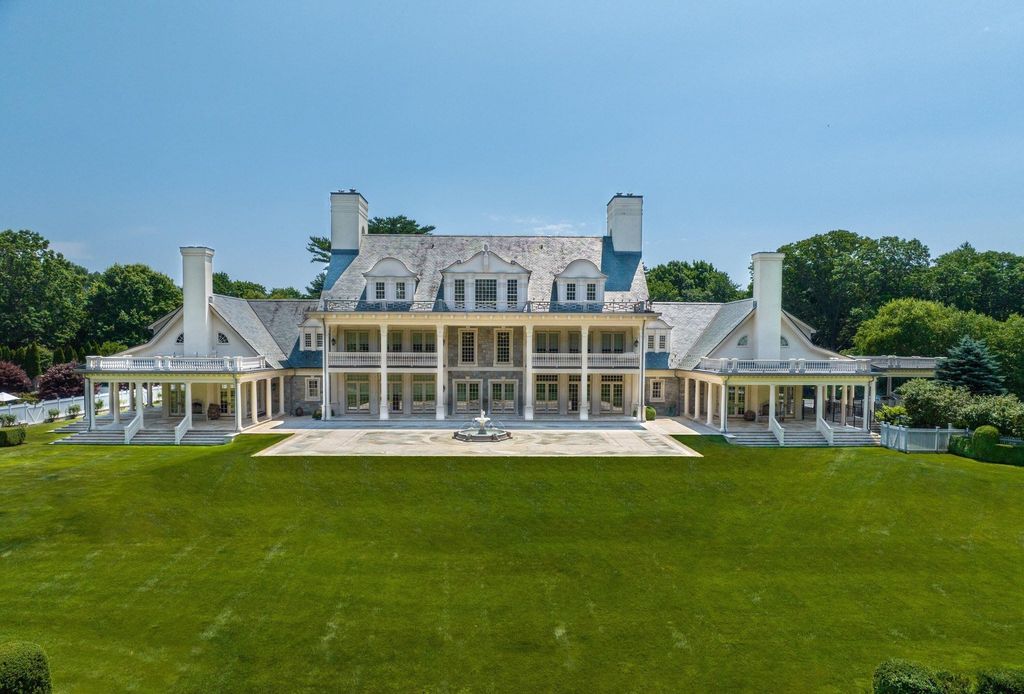
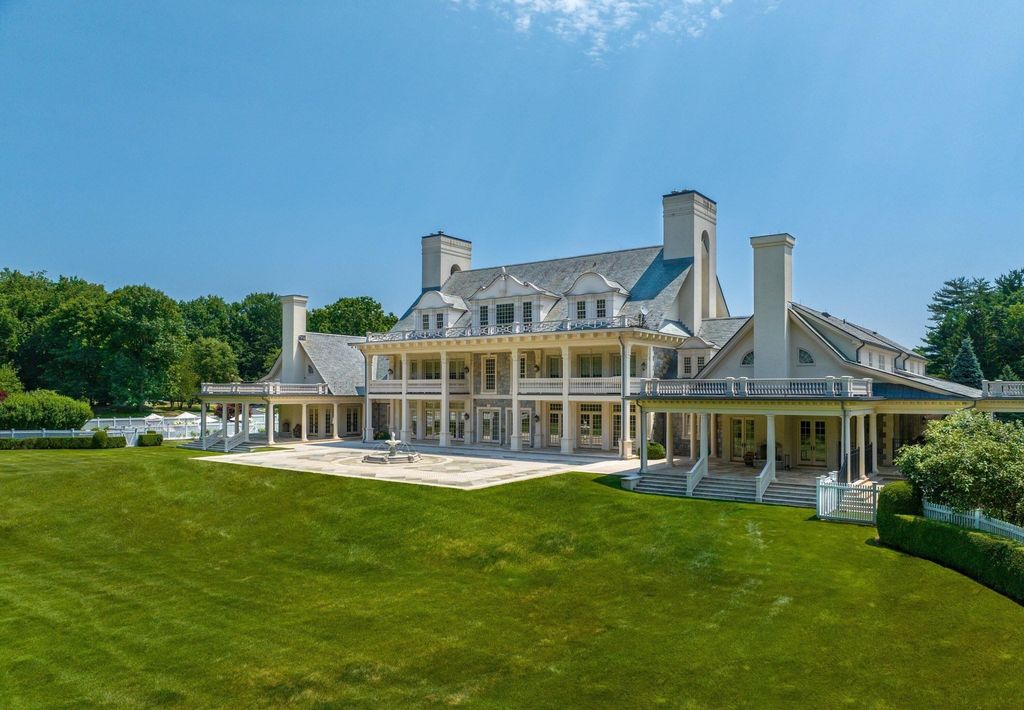
ADVERTISEMENT
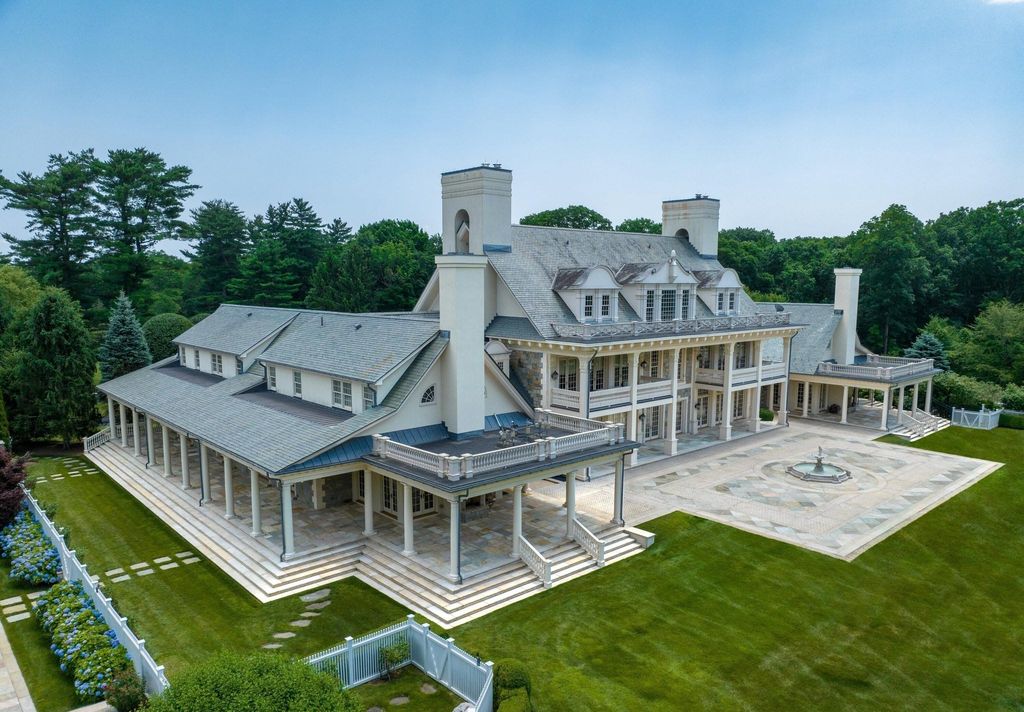
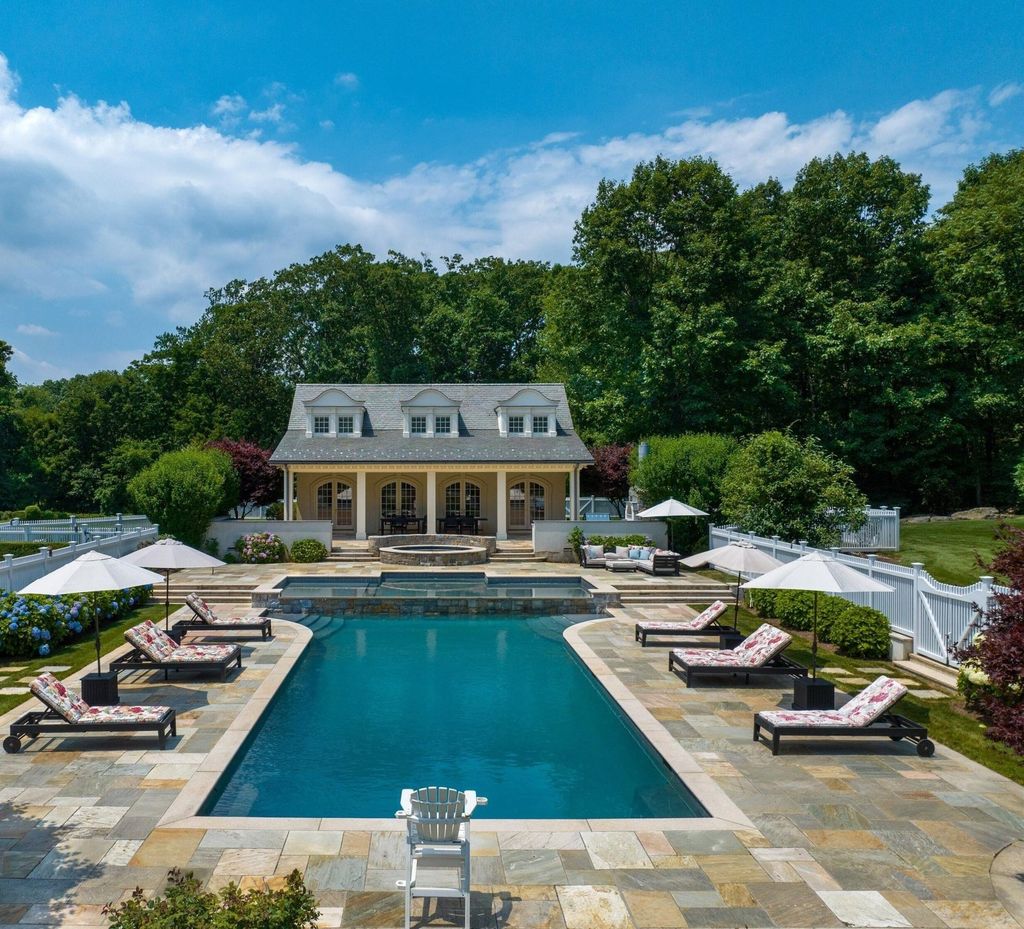
ADVERTISEMENT
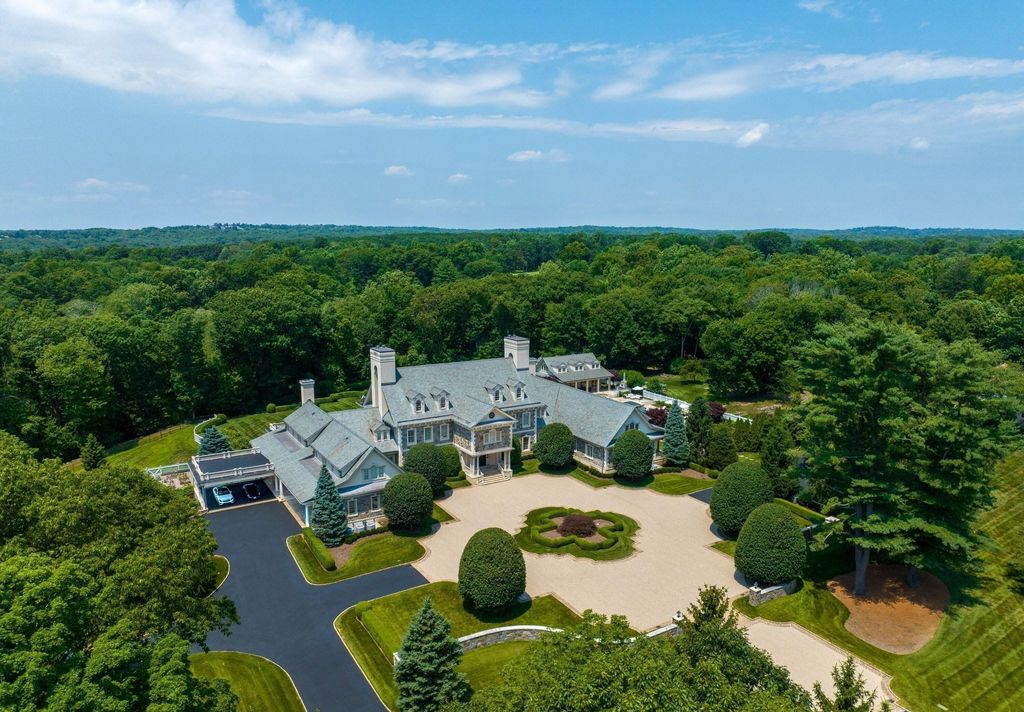
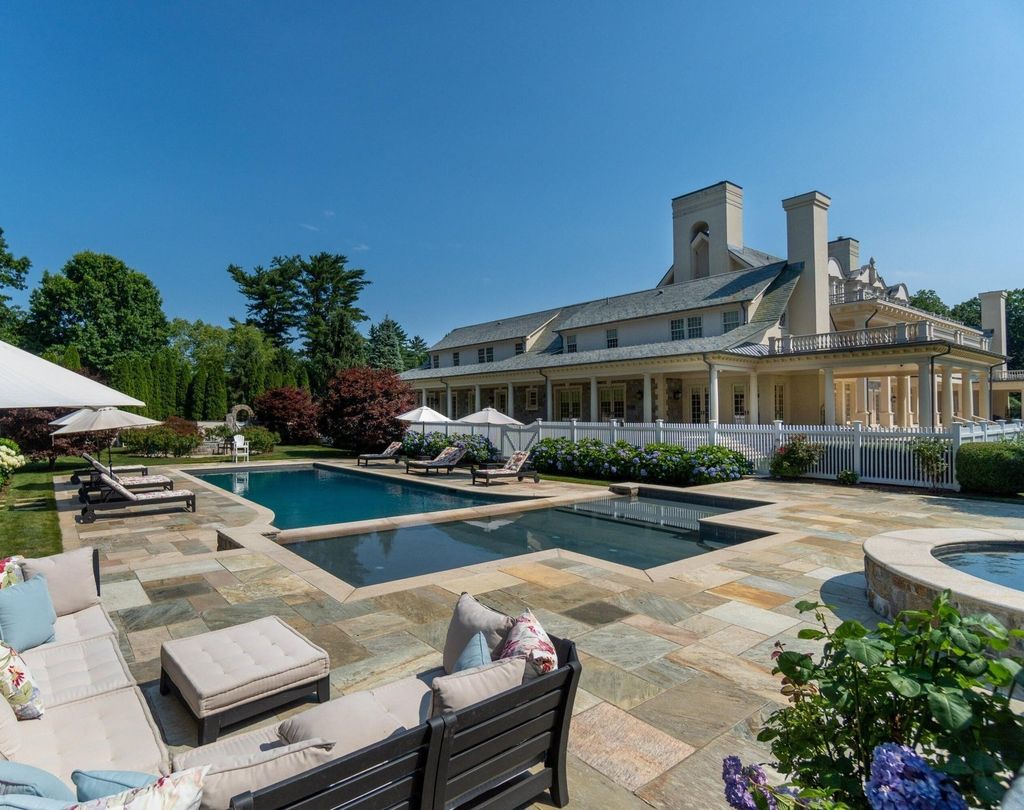
ADVERTISEMENT
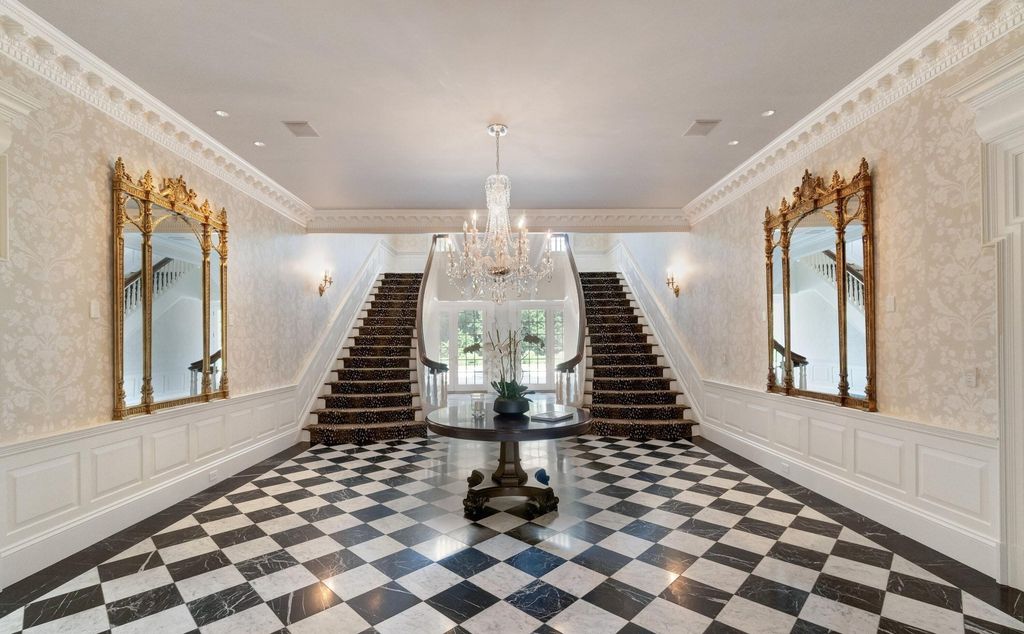
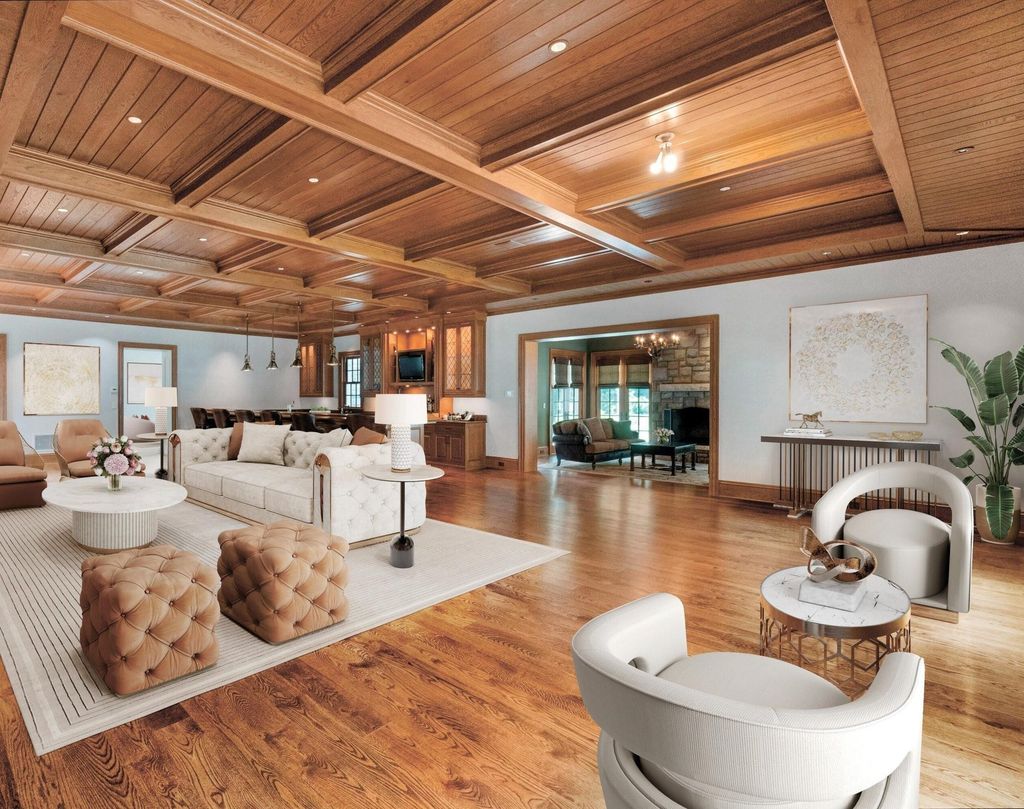
ADVERTISEMENT
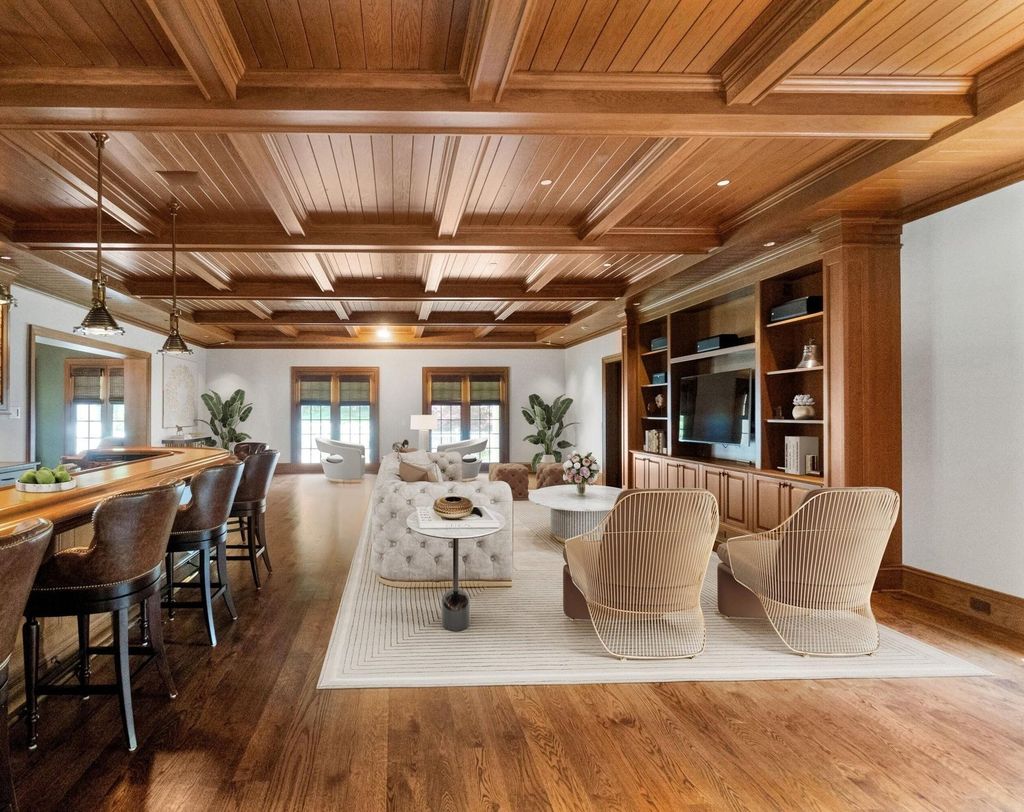
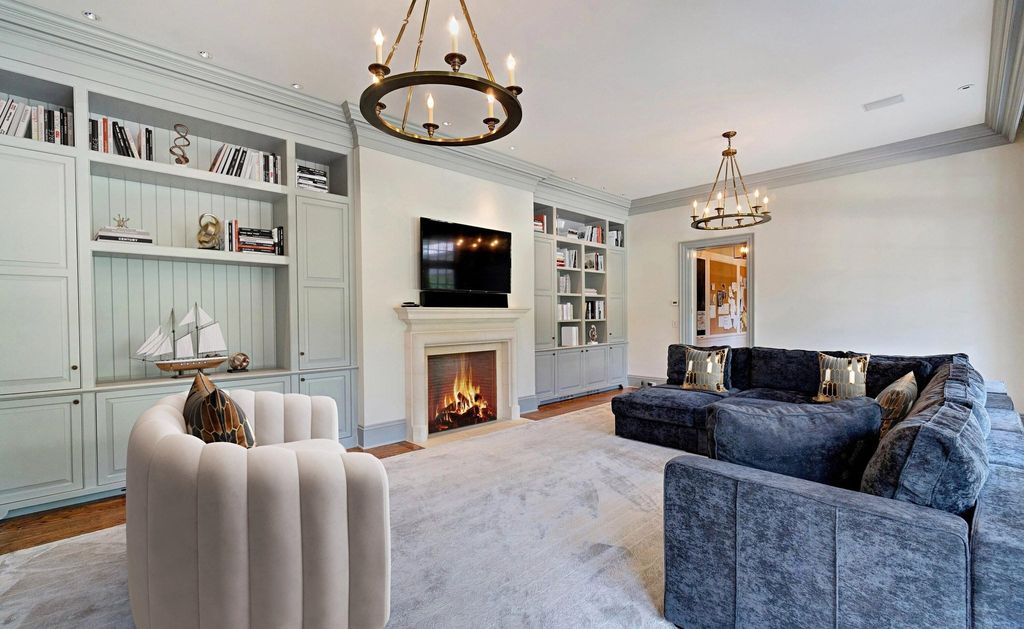
ADVERTISEMENT
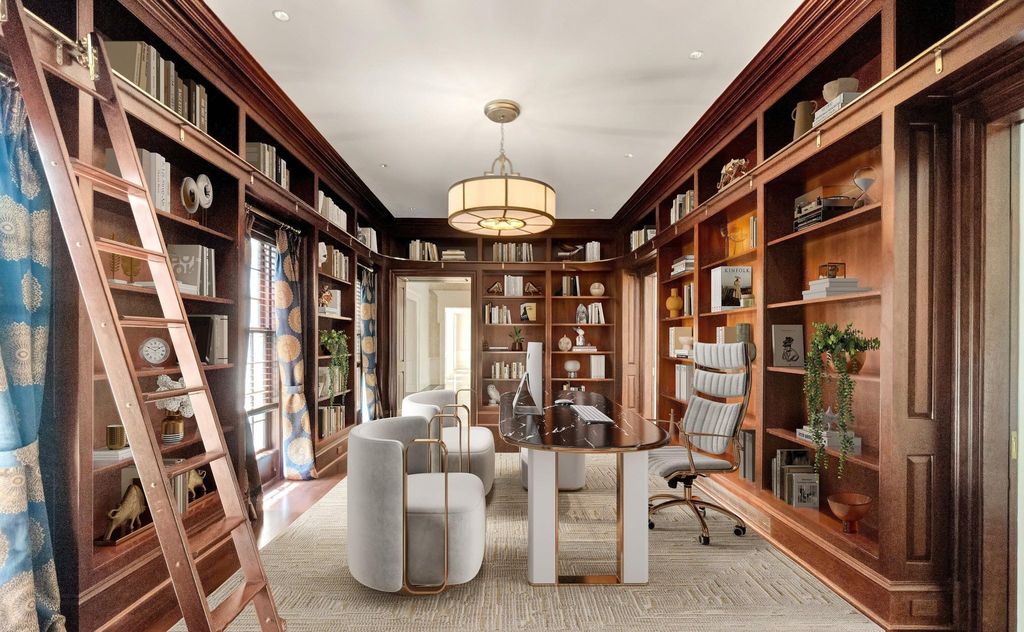
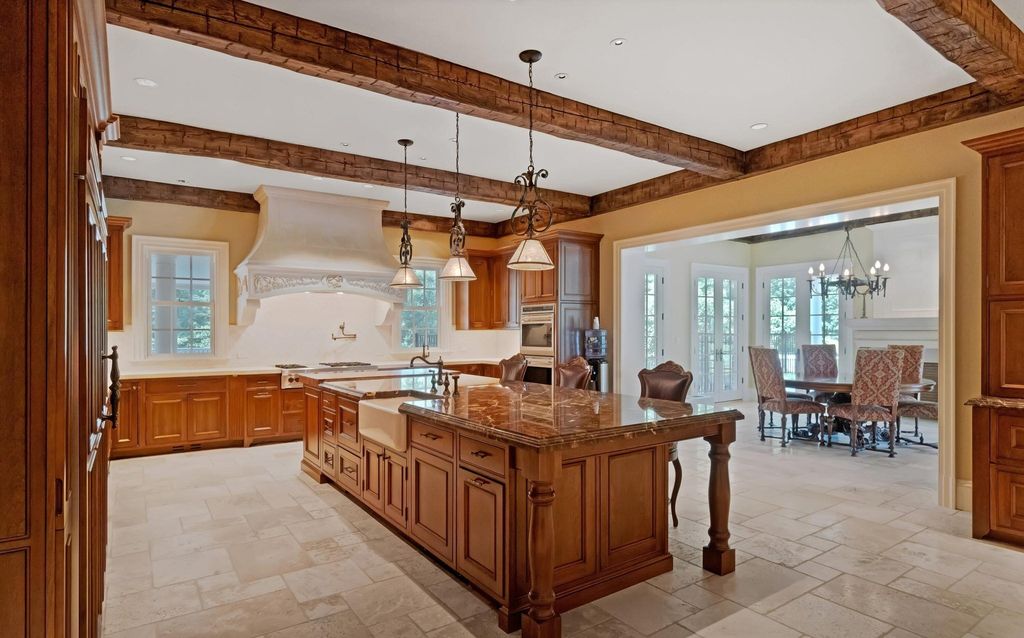
ADVERTISEMENT
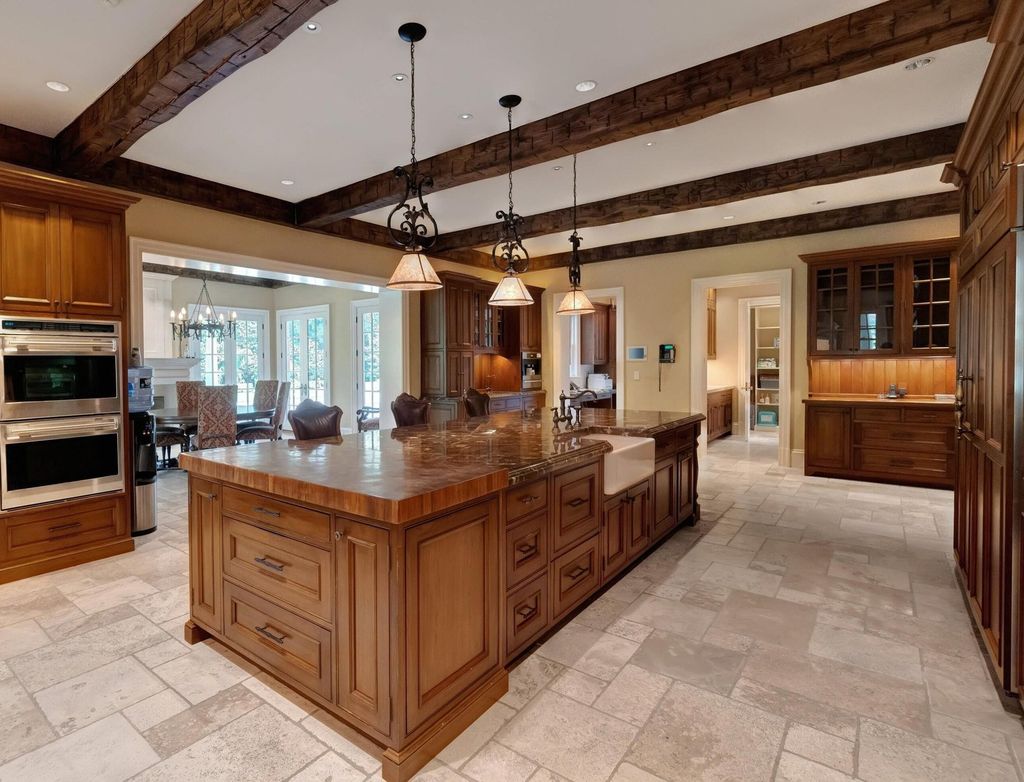
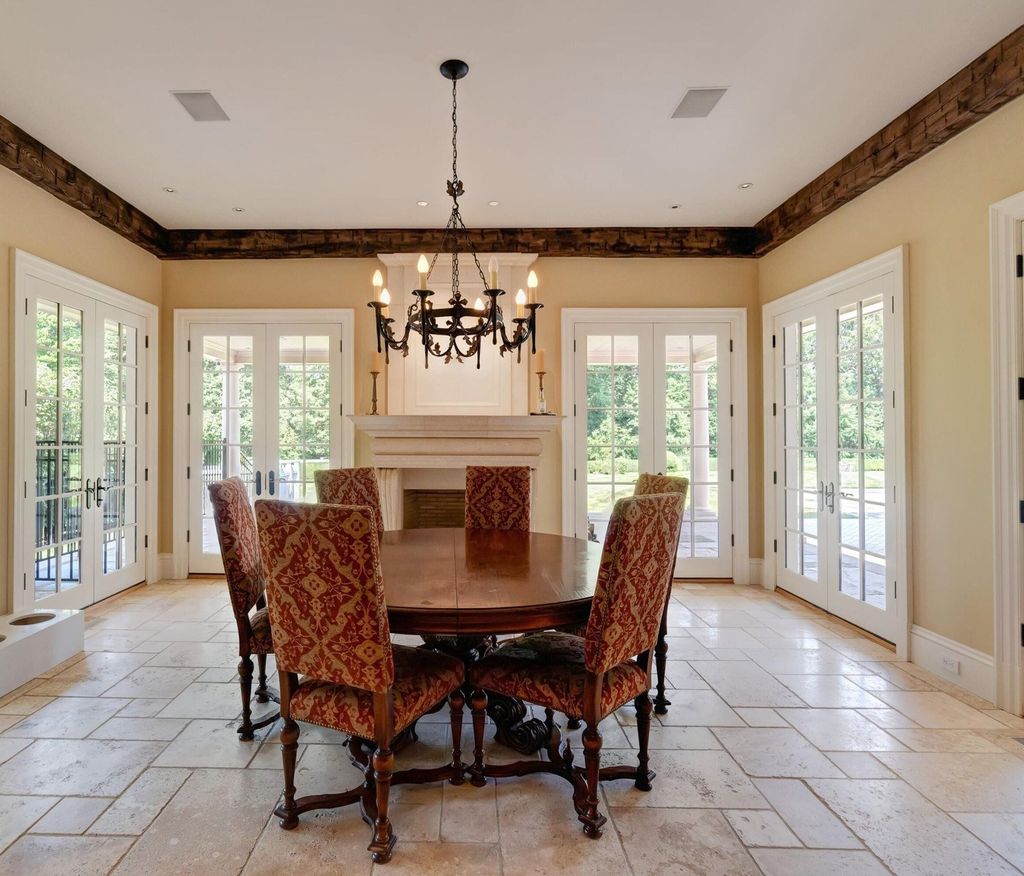
ADVERTISEMENT
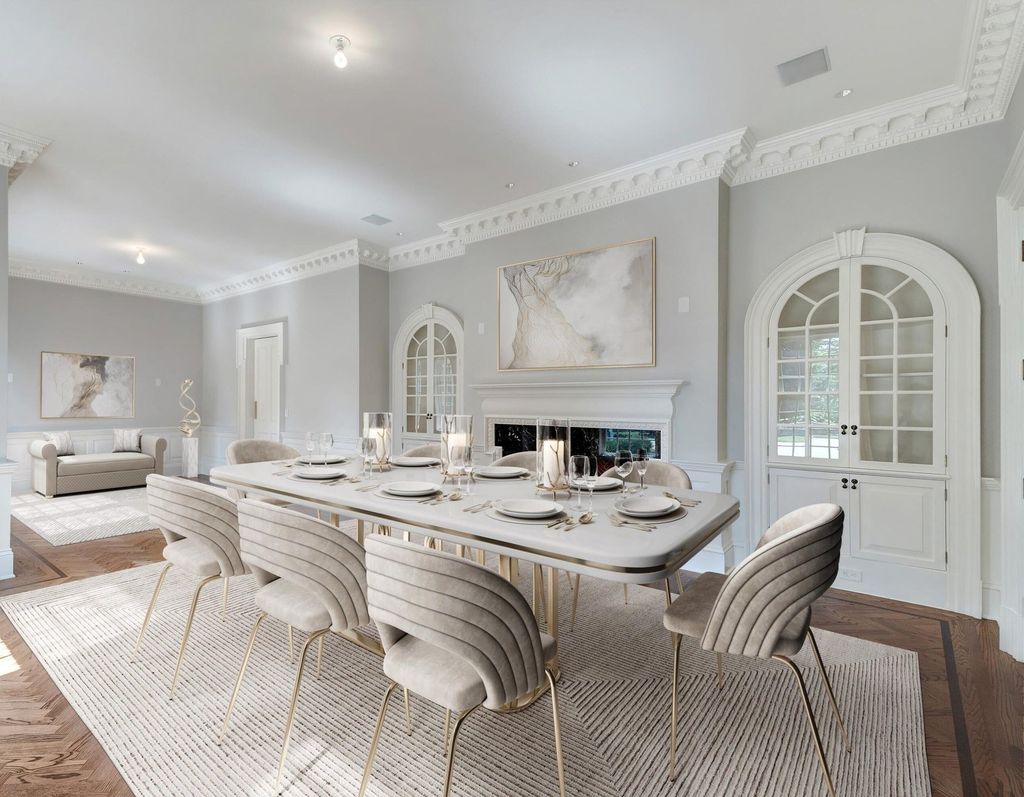
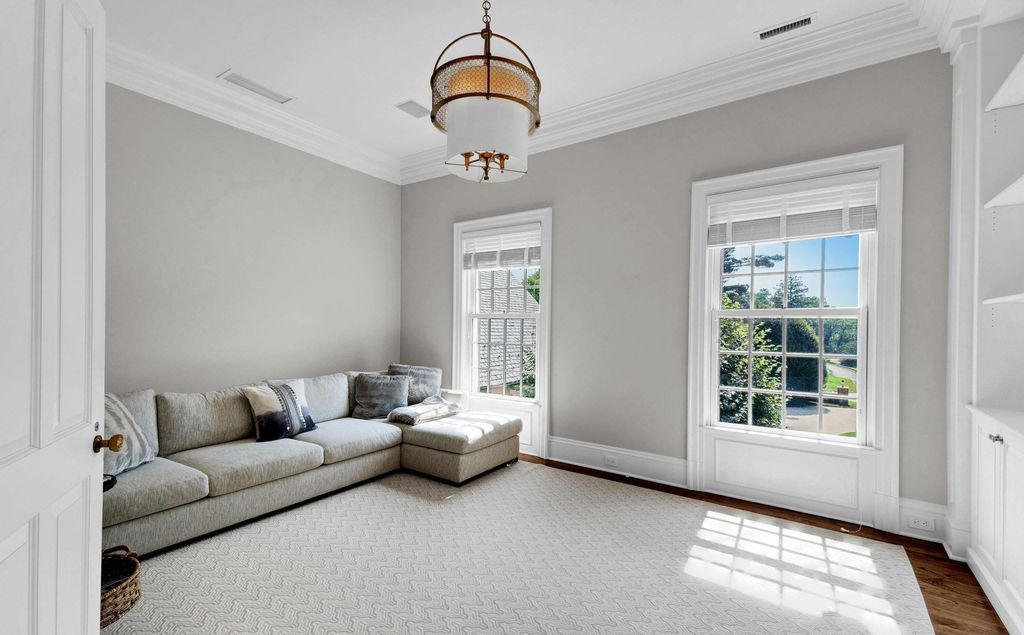
ADVERTISEMENT
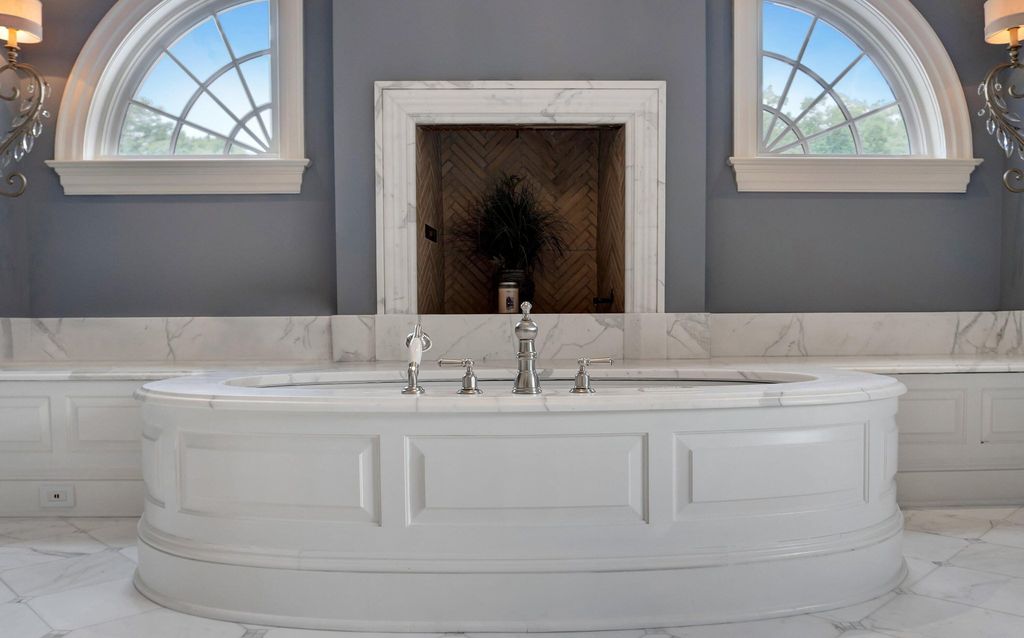
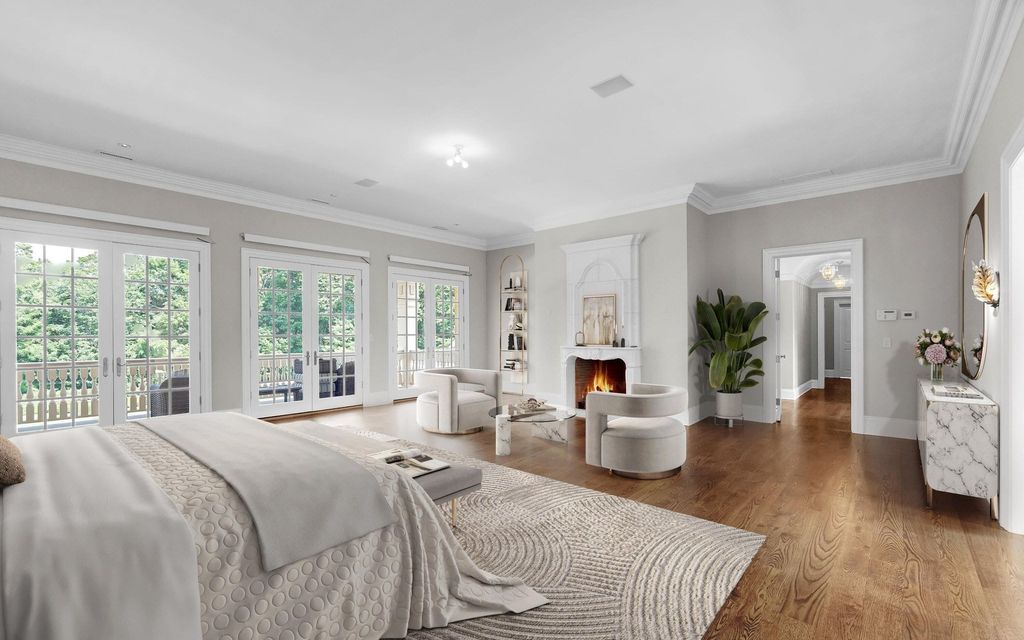
ADVERTISEMENT
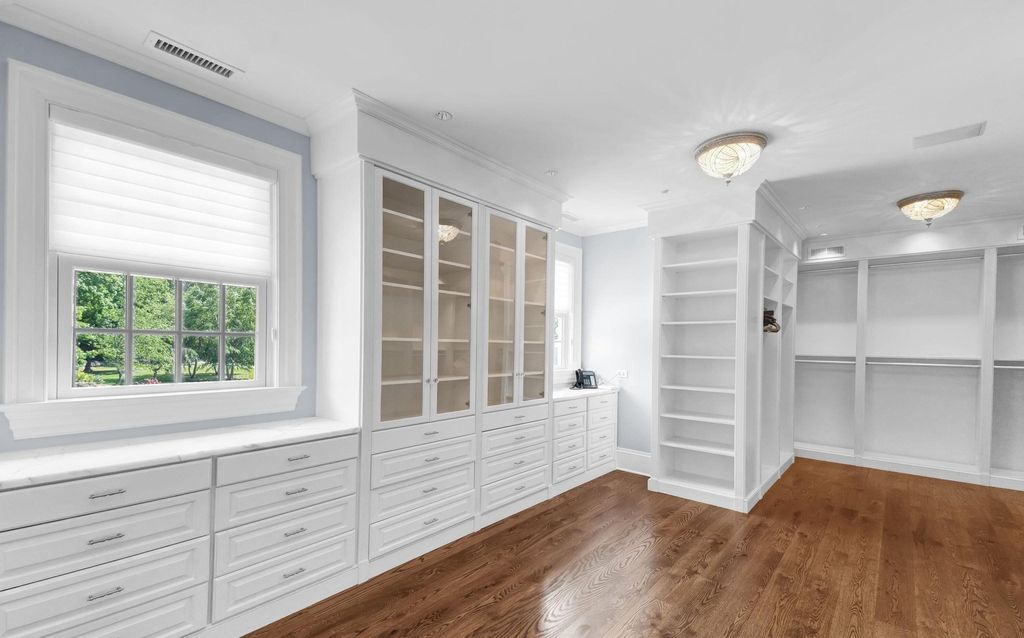
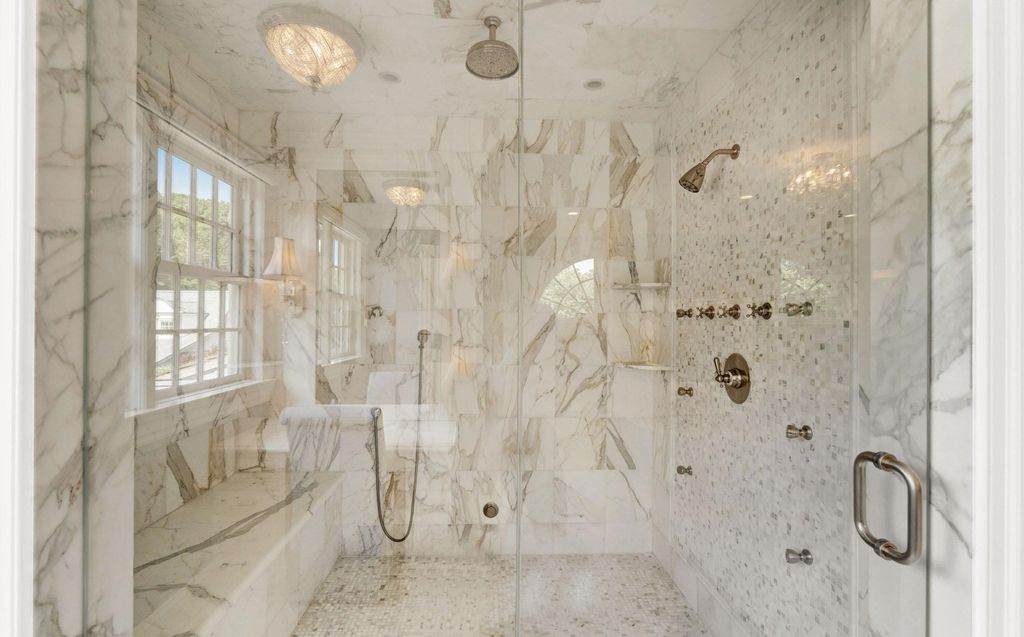
ADVERTISEMENT
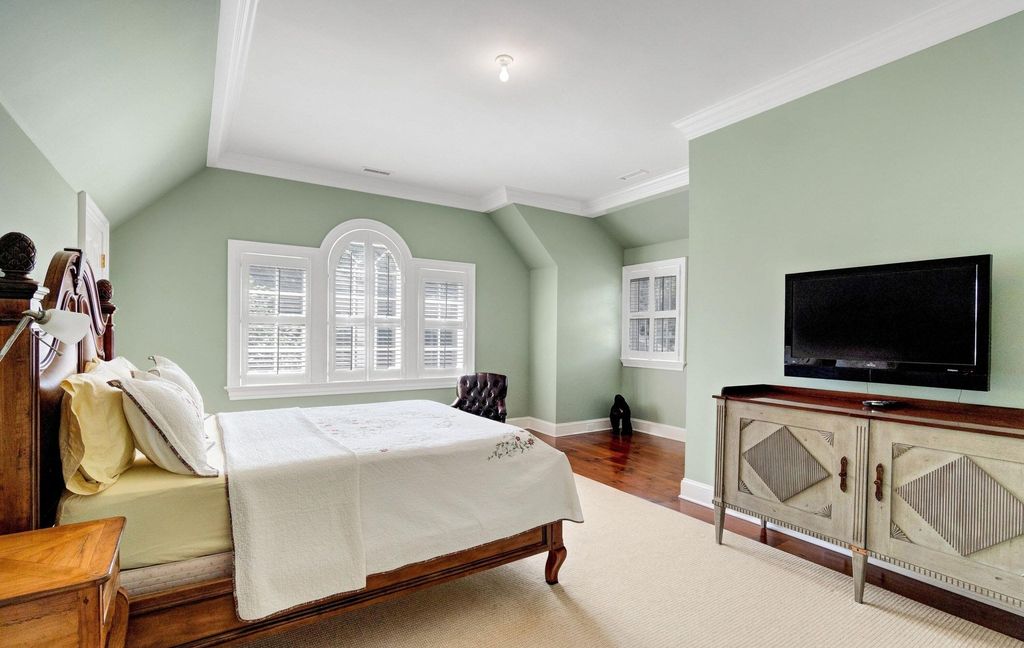
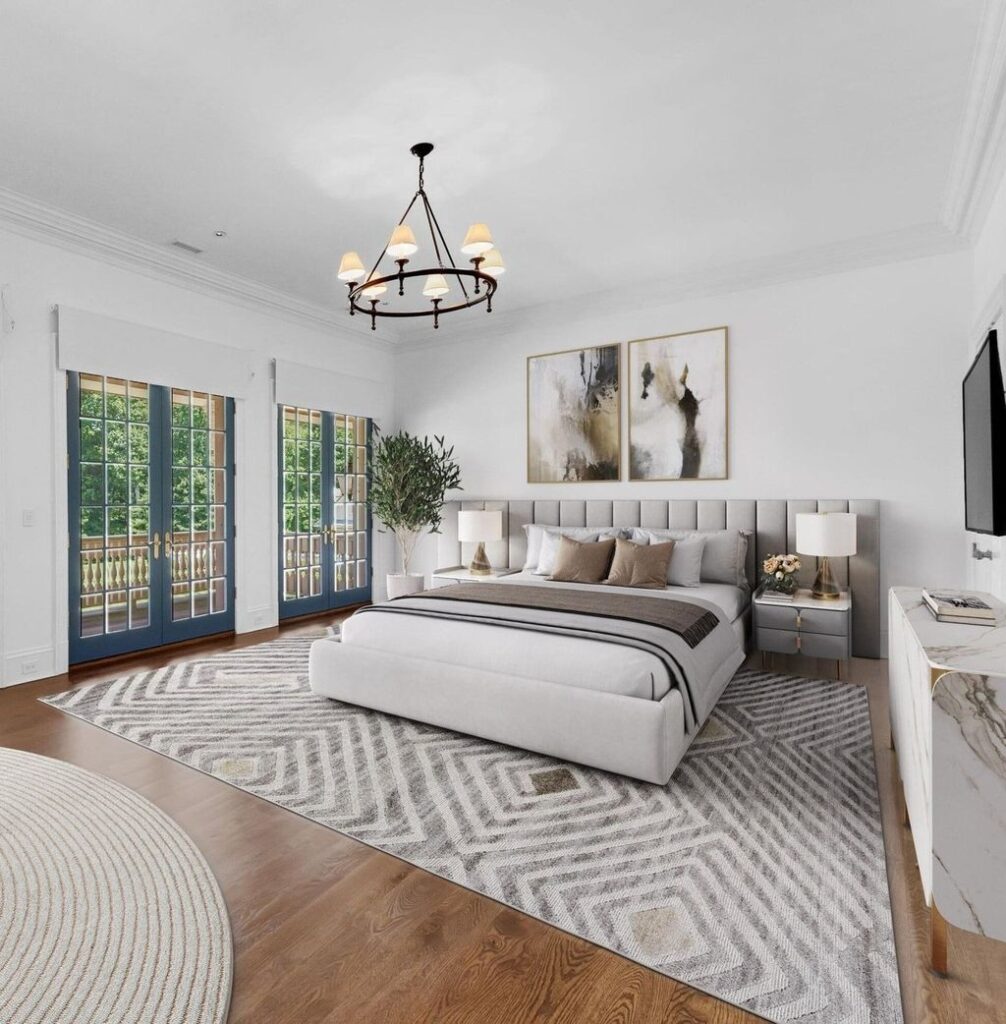
ADVERTISEMENT
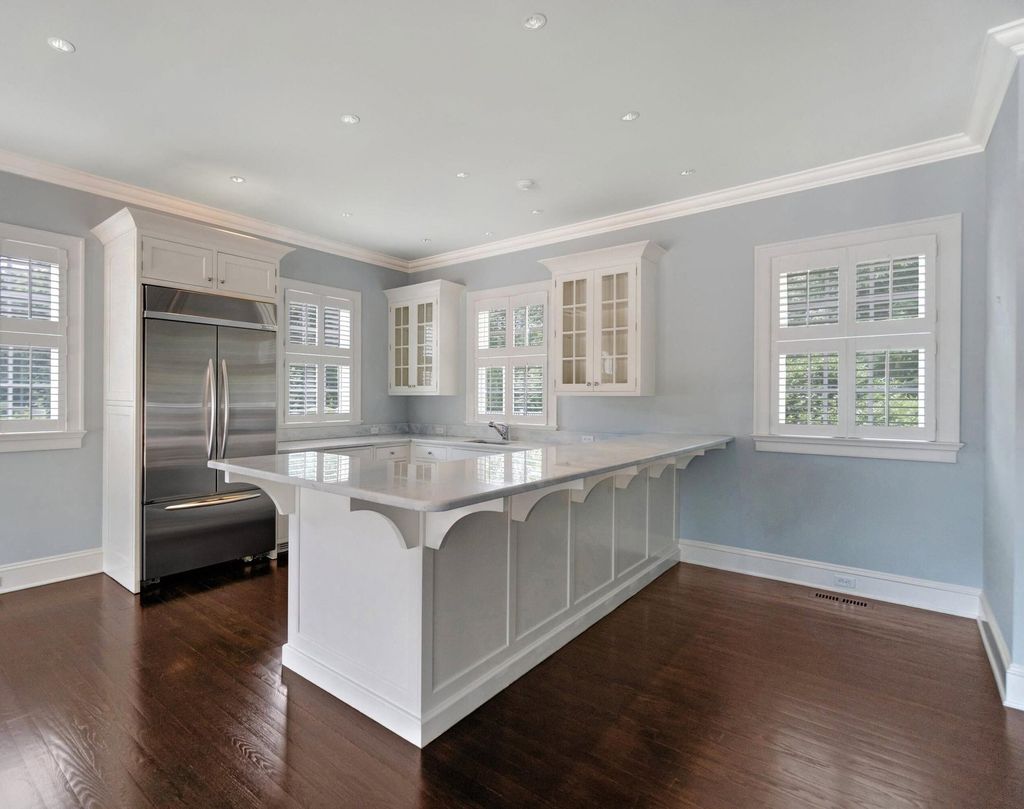
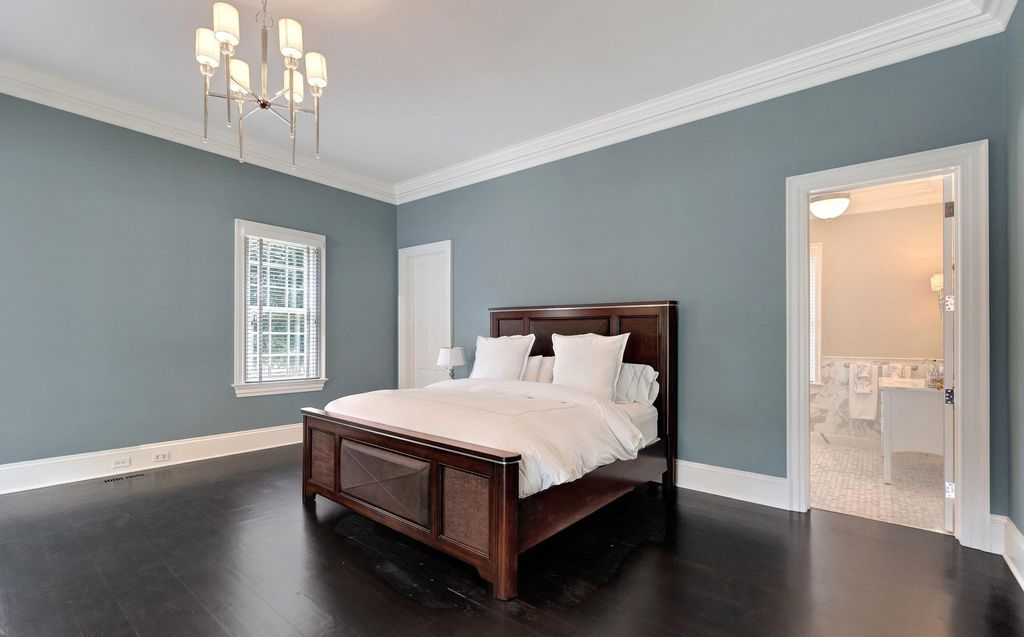
ADVERTISEMENT
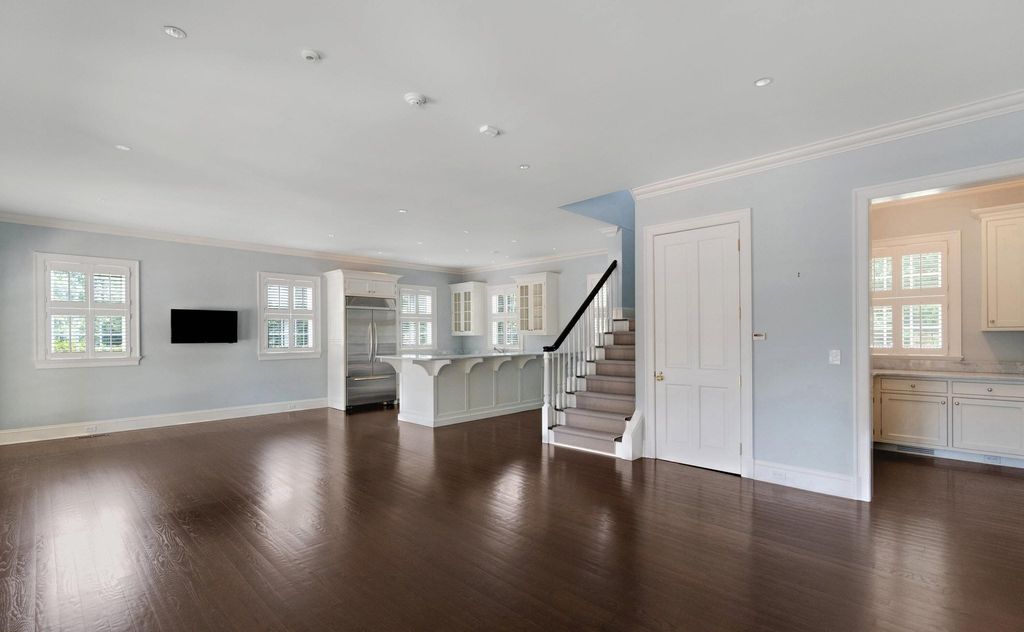
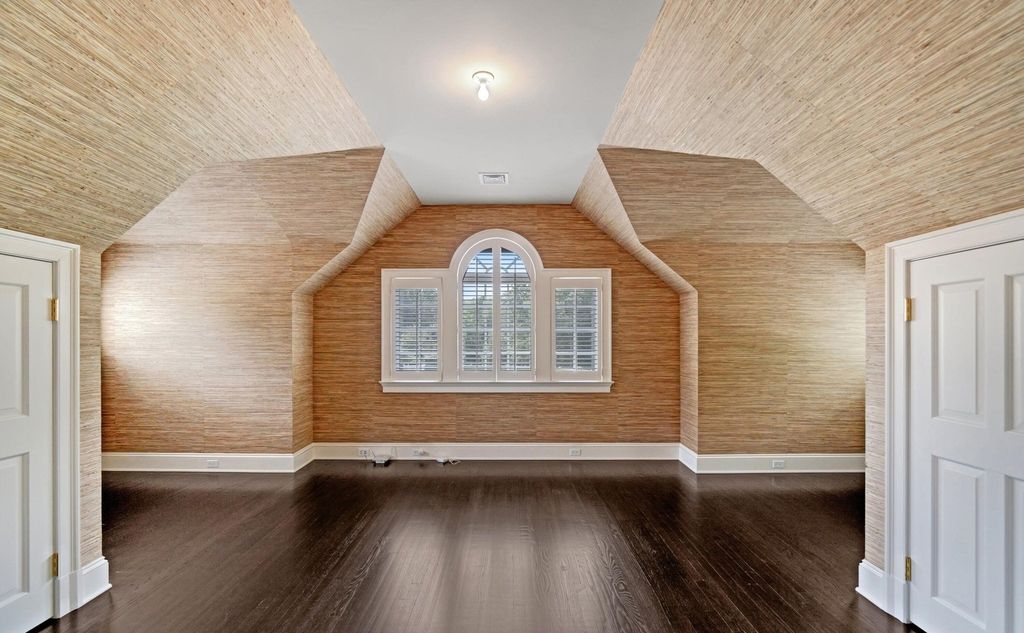
ADVERTISEMENT
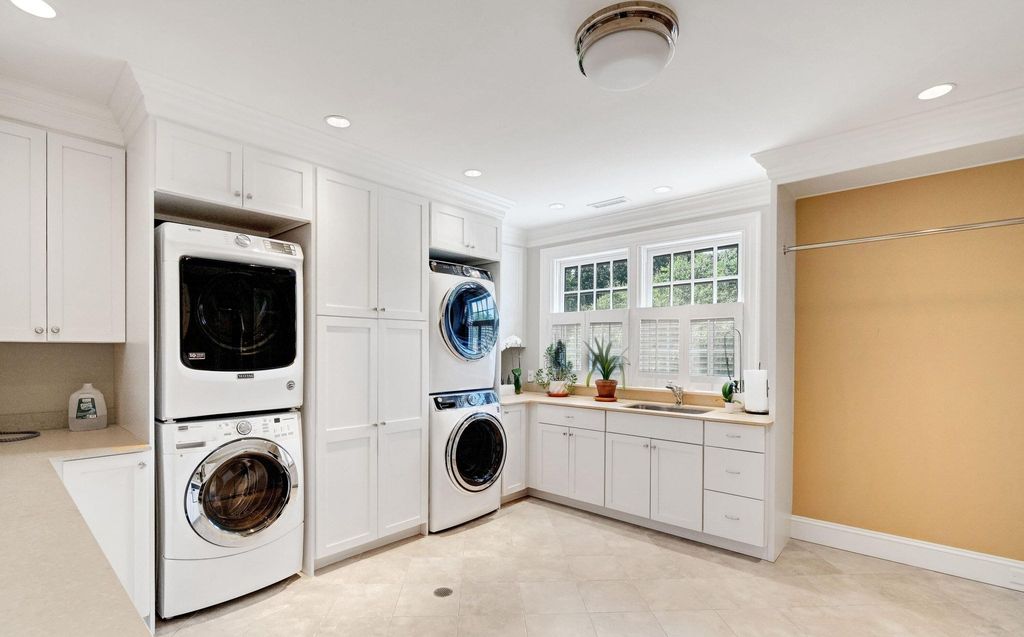
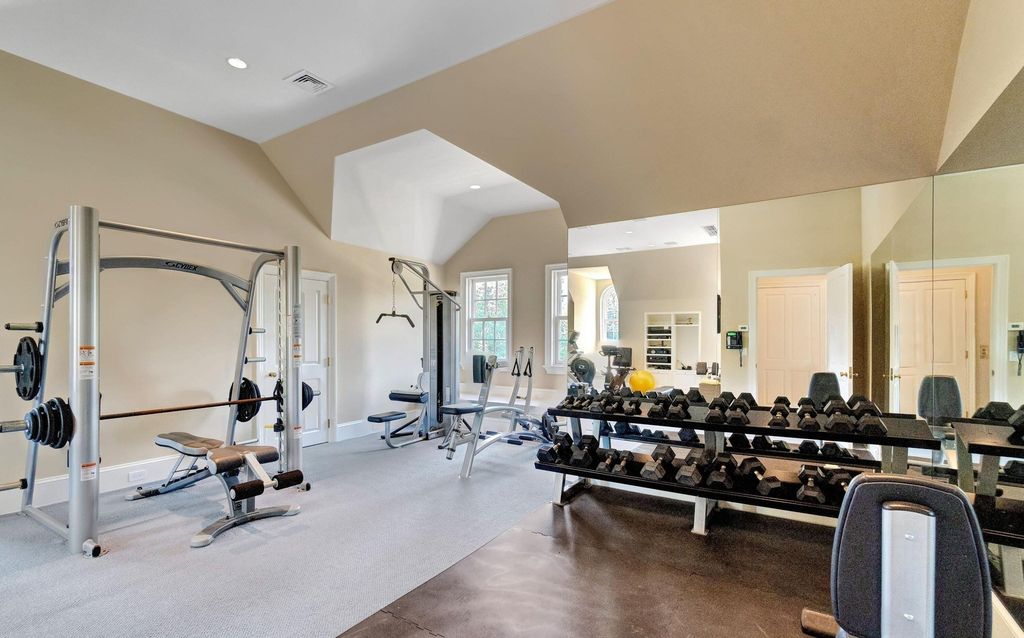
ADVERTISEMENT
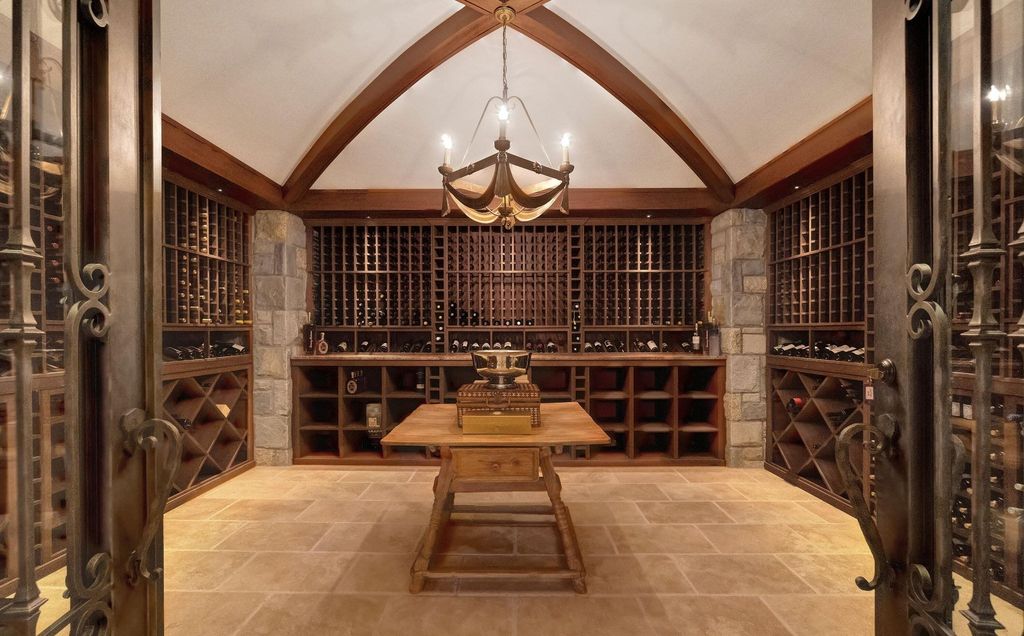
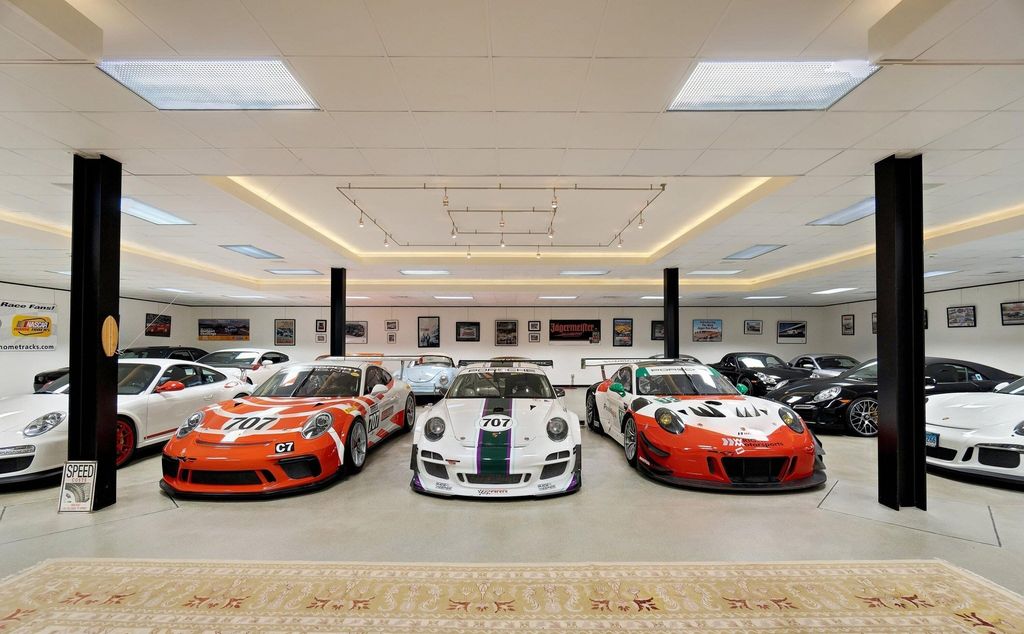
ADVERTISEMENT
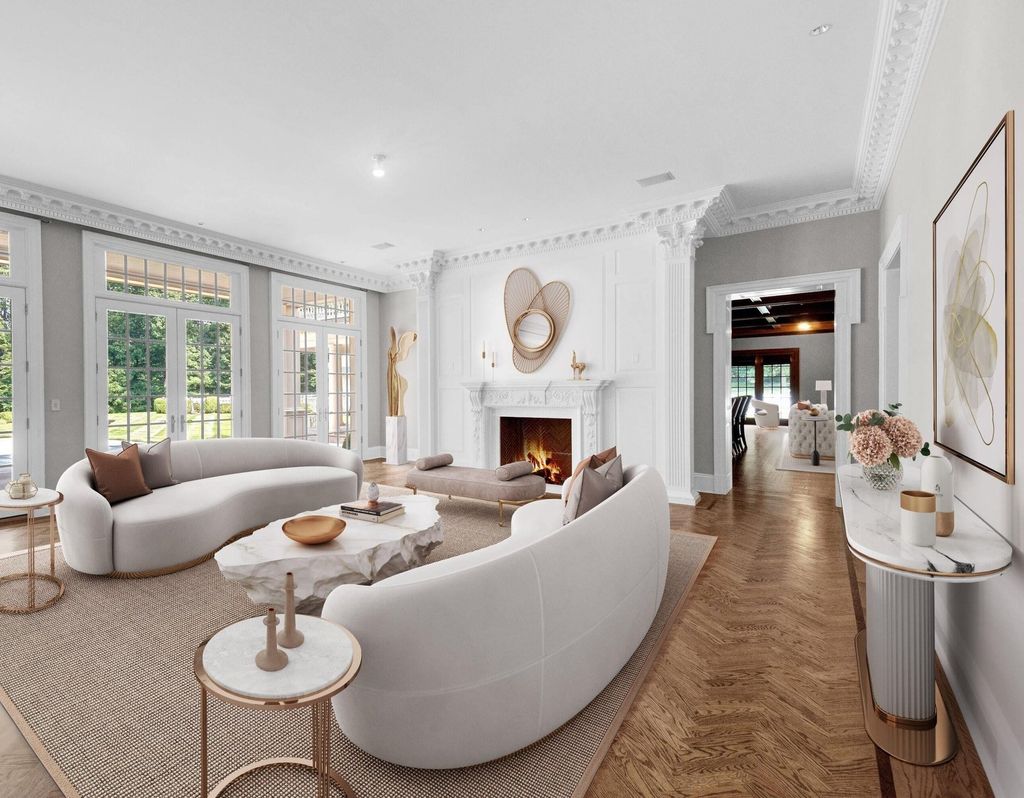
The Property Photo Gallery:




































Text by the Agent: Truly unique 19 acre property with custom built 2009 grand estate in the heart of mid country Greenwich. First time on the market since completion, this home has been designed and executed with no expense spared. Unrivaled lot quality, size and privacy as you approach through the gated entrance and dramatic driveway to the elevated main house on the primary lot of 8.71 acres, with 2 further sep parcels of 5.3 and 5.13 acres for a total of 19.14 acres. Substantial amount of mature trees balance wide open, park like spaces and lawns front and rear. Traditionally designed with a high degree of architectural integrity and balance. Grand entry foyer with double staircase leads to a balance of informal and formal rooms on the first floor ideal for large scale entertaining, both inside and out. First floor features oversized living room / bar area, multiple offices and guest area plus eat in kitchen, fam room, dining room, library, and kennel room for three large dogs. 3 car garage off mudroom along with 3 car porte cochere. A car collectors dream in the lower level that can accommodate up to 30 cars. Lower level also features a generous wine cellar and golf sim room. Huge master suite with terrace overlooking rear yard, master sitting room, multiple walk in closets and 2 bathroom suites. 6 further fam / guest suites and laundry on this floor. Large finished third floor with play space and gym.
Courtesy of Rob Johnson 203-979-2360 – Brown Harris Stevens CT, LLC
* This property might not for sale at the moment you read this post; please check property status at the above Zillow or Agent website links*
More Homes in Connecticut here:
- Renovated Georgian Colonial in Connecticut Listed for $4.5 Million
- Adirondack Estate in Connecticut: Ideal for Entertaining, Working, Playing, and Relaxation, Offered at $5,499,000
- Timeless Tranquility: Shingle Style Colonial Retreat on Round Hill Road, Connecticut, Offered at $5,495 Million
- Captivating Luxury: $6.295 Million Modern Oasis in Connecticut Awaits
