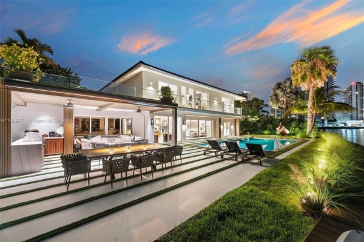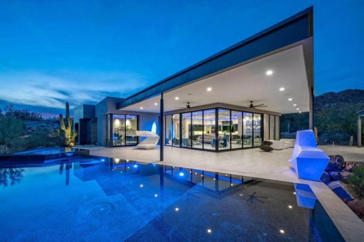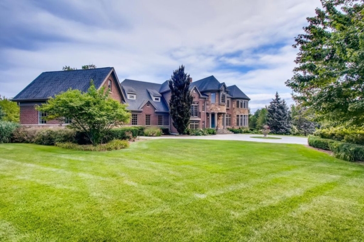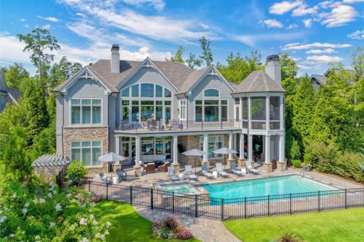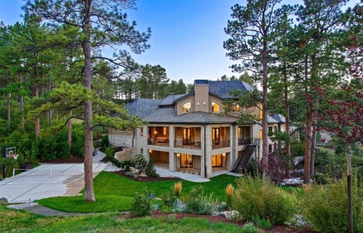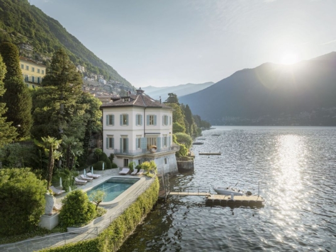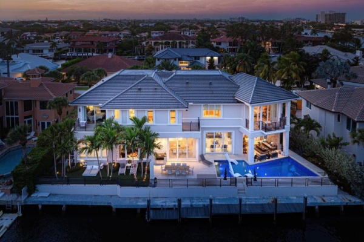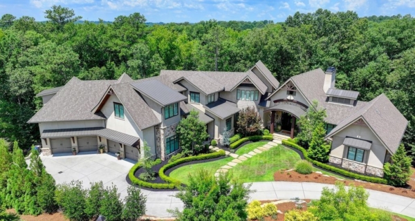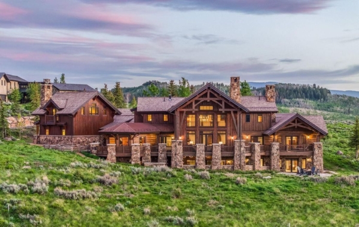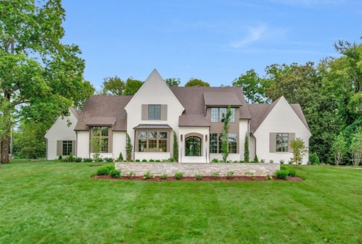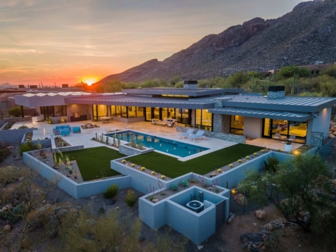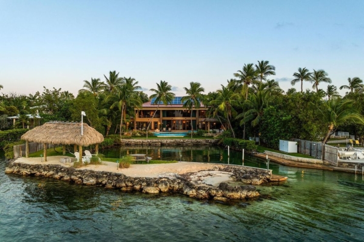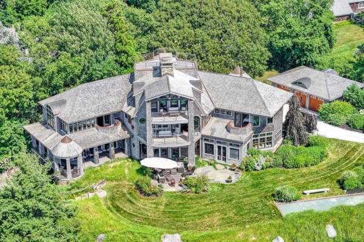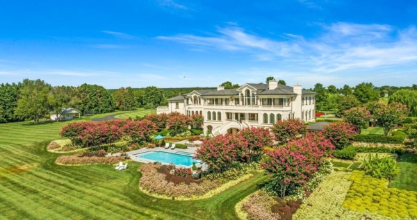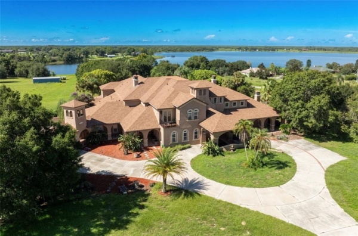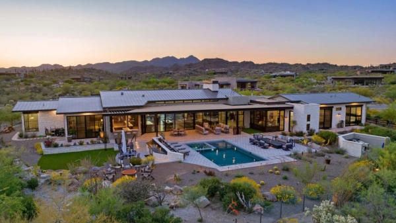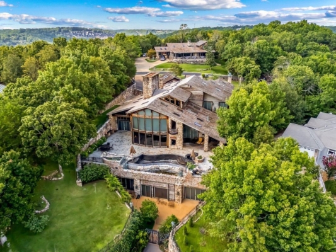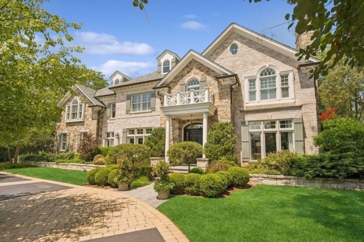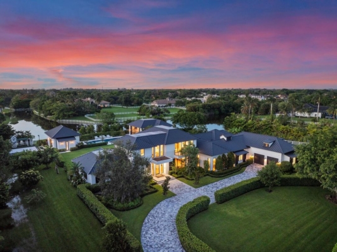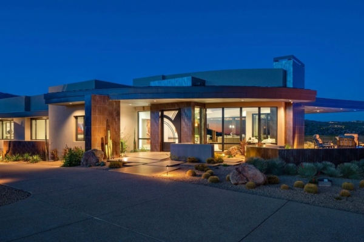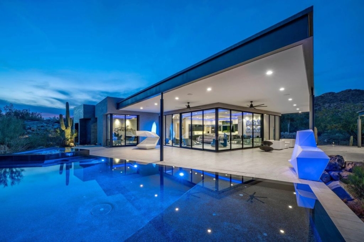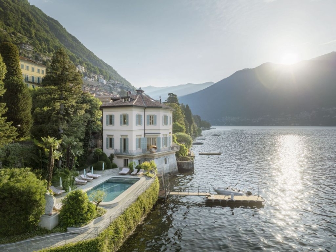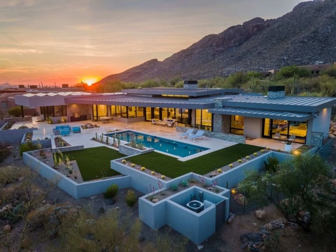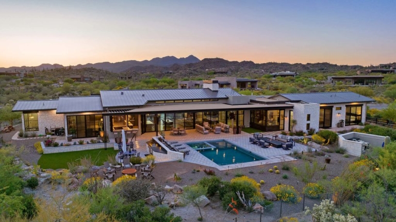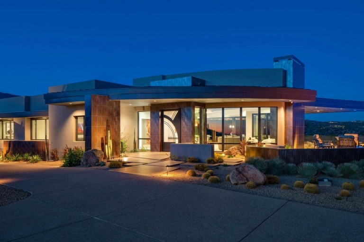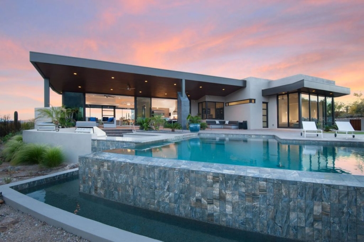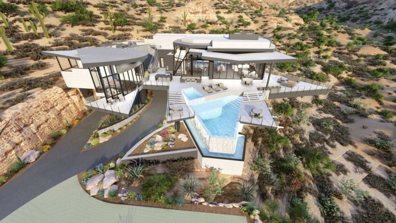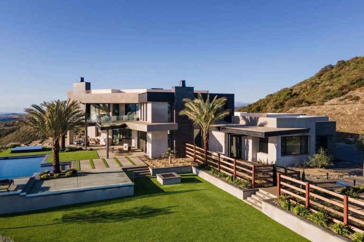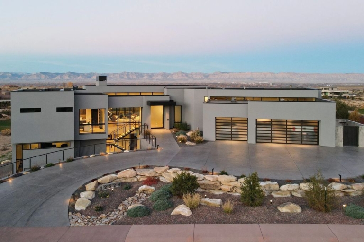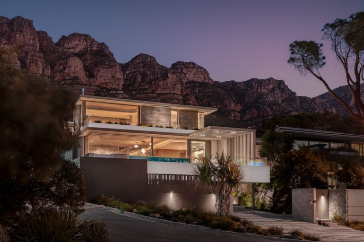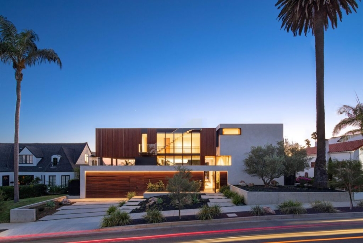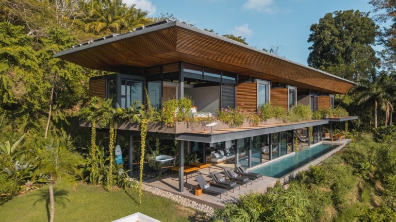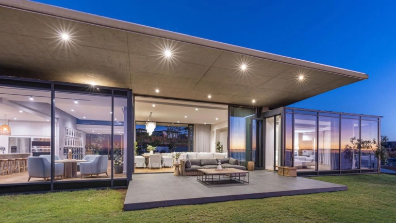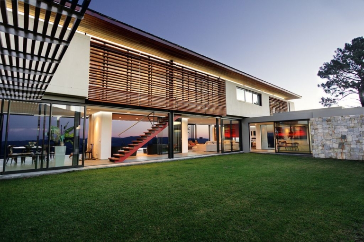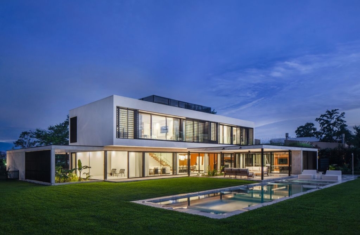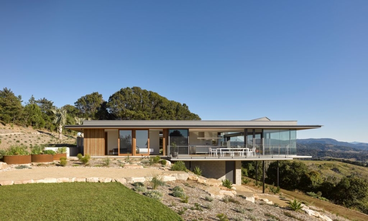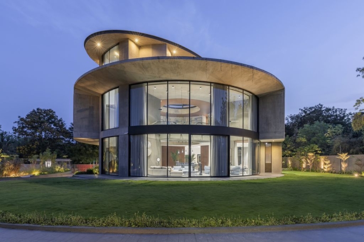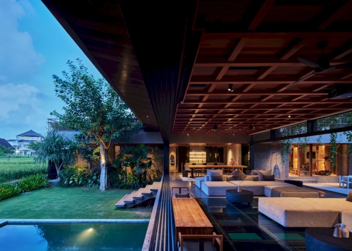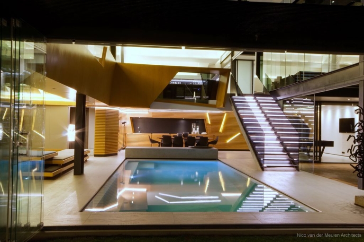ADVERTISEMENT
Contents
Architecture Design of Fire Country Lookout House
Description About The Project
Fire Country Lookout House designed by Studio VARA, perched atop an oak-strewn hill west of Healdsburg, CA, this multi-generational family retreat serves as a pioneering example of sustainable living amidst the challenges of a changing climate. A single, elegantly extended structure spans 180 feet along the east-west axis, strategically contoured to capture the breathtaking sunrise vistas of Mount St. Helena and the mesmerizing sunsets to the west.
Designed for optimal passive ventilation and solar exposure, the streamlined architecture not only shelters against scorching summer heat but also minimizes vulnerability to frequent wildfires. Wrapped in standing-seam zinc panels, the structure floats above the landscape on a concrete base, forming a protective shield that harmonizes with the natural surroundings.
Inside, a framework of prefabricated heavy timber glulam frames delineates the layout, creating a seamless flow of interconnected spaces while maintaining a balance between public and private realms. Infused with a rhythm of fenestration and materiality, the structure boasts sumptuous interiors revealed through carefully positioned apertures, complemented by cedar screens that shade outdoor living areas.
Crafted from a rugged material palette, including Corten retaining walls and a network of trails seamlessly integrated into the terrain, the property presents a unified intervention in the landscape. With rooftop solar technology, Tesla Powerwall batteries, and backup generators, it stands as a self-sufficient enclave for off-the-grid wine country living, embodying resilience in the face of environmental uncertainty.
The Architecture Design Project Information:
- Project Name: Fire Country Lookout House
- Location: Healdsburg, California, United States
- Project Year: 2022
- Designed by: Studio VARA
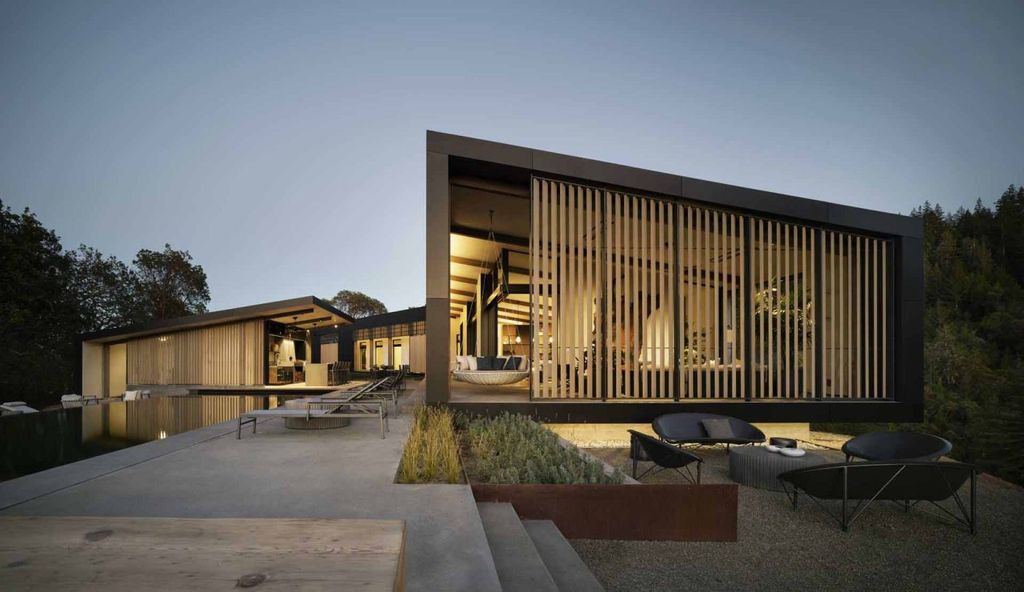
ADVERTISEMENT
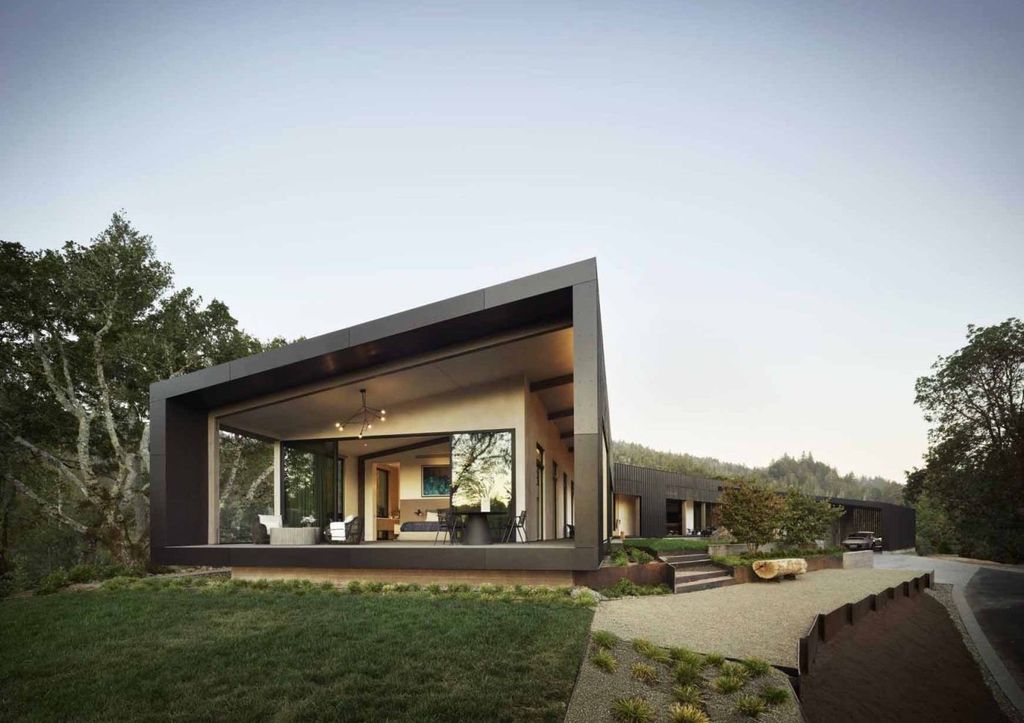
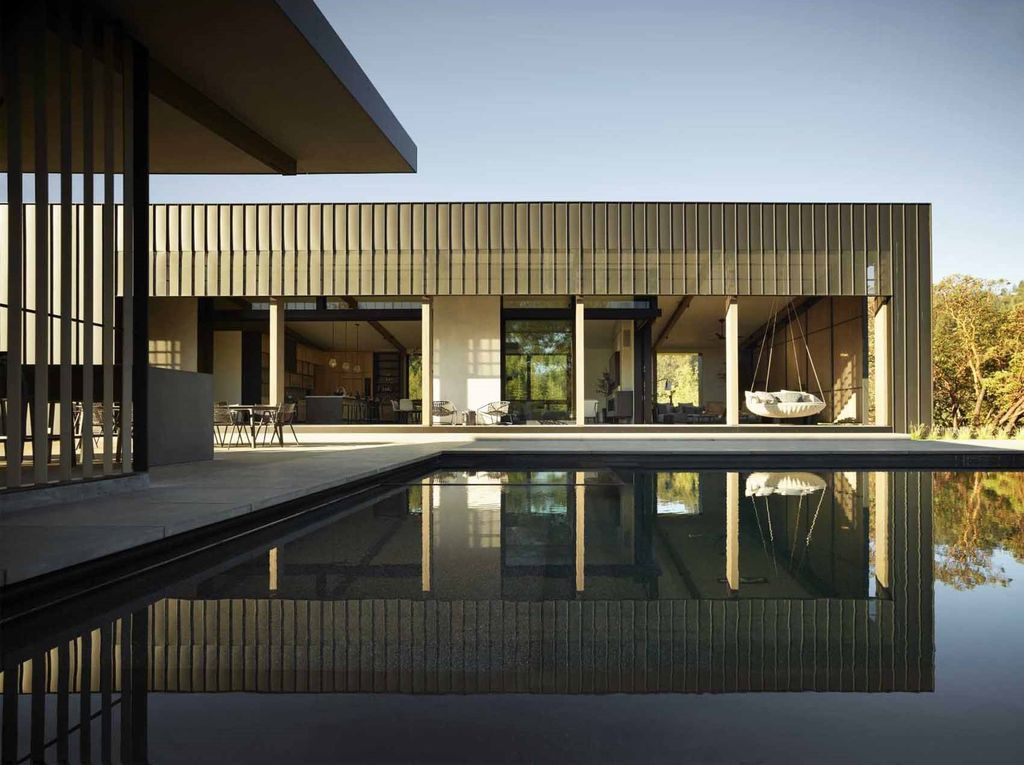
ADVERTISEMENT
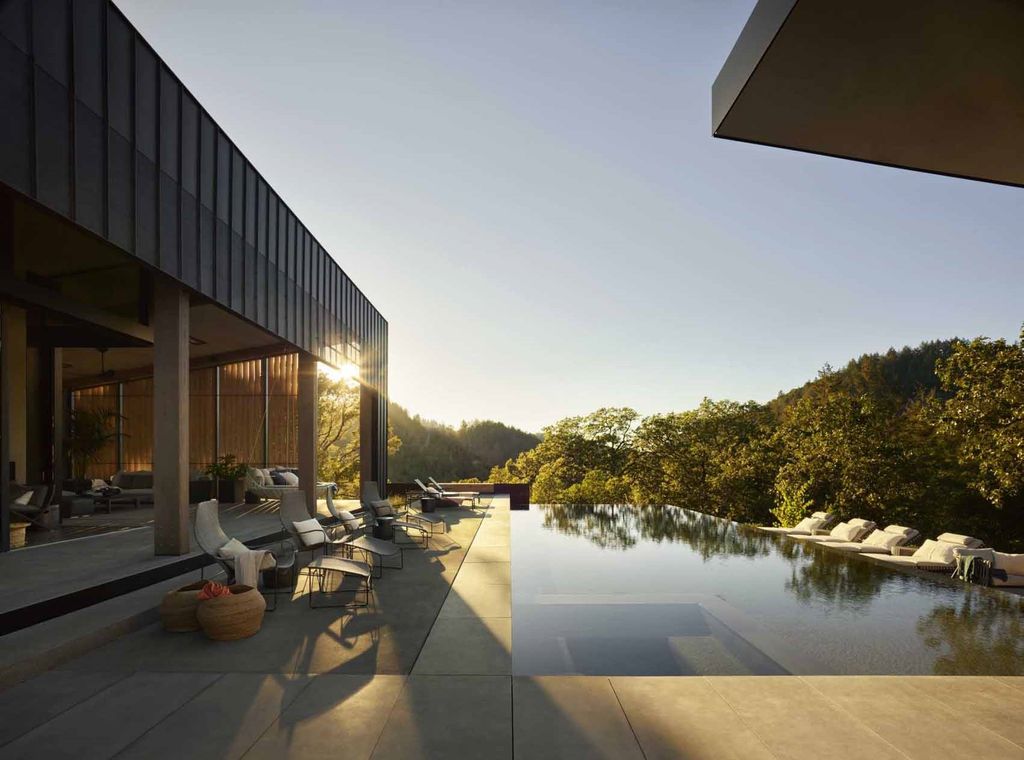
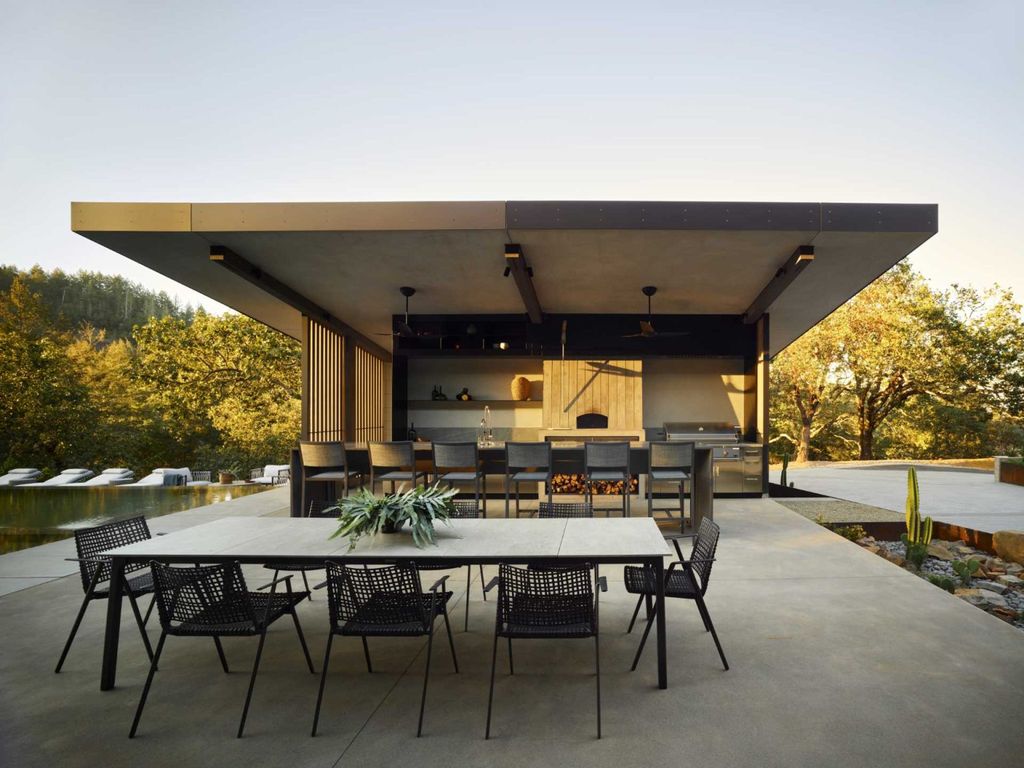
ADVERTISEMENT
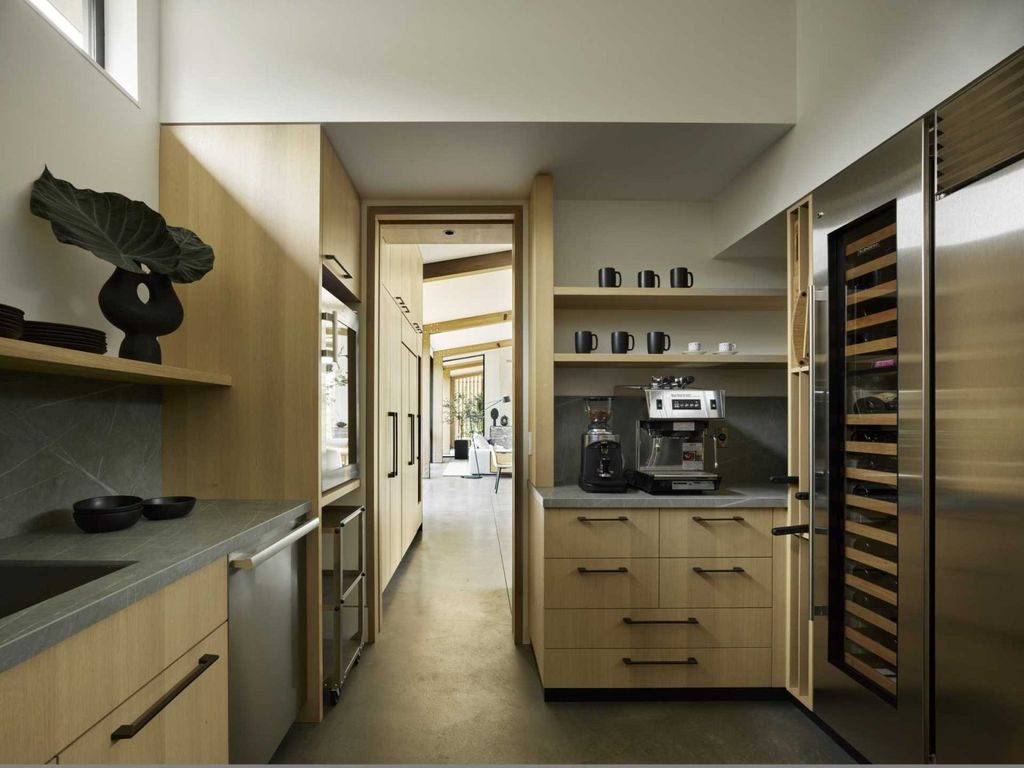

ADVERTISEMENT
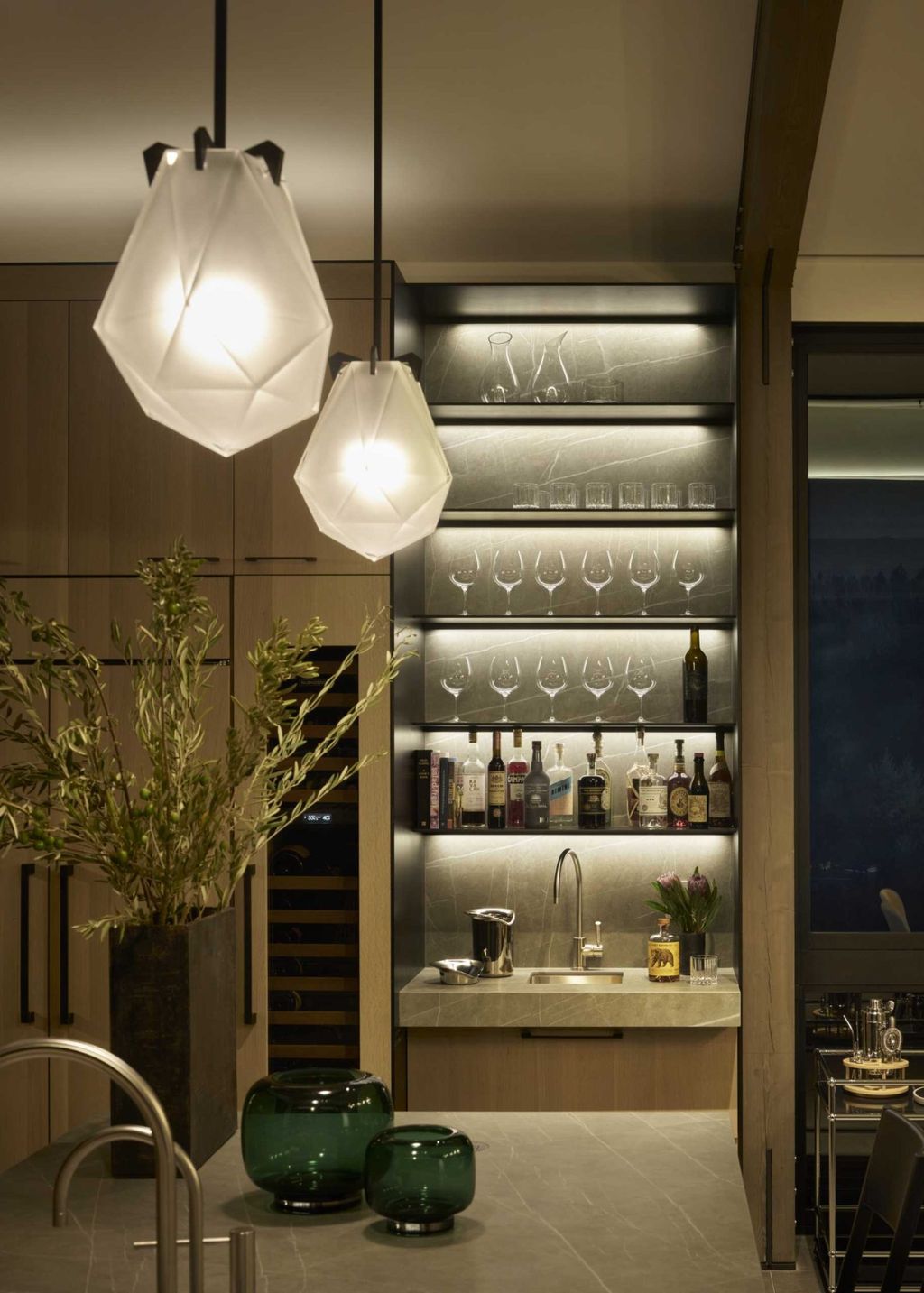
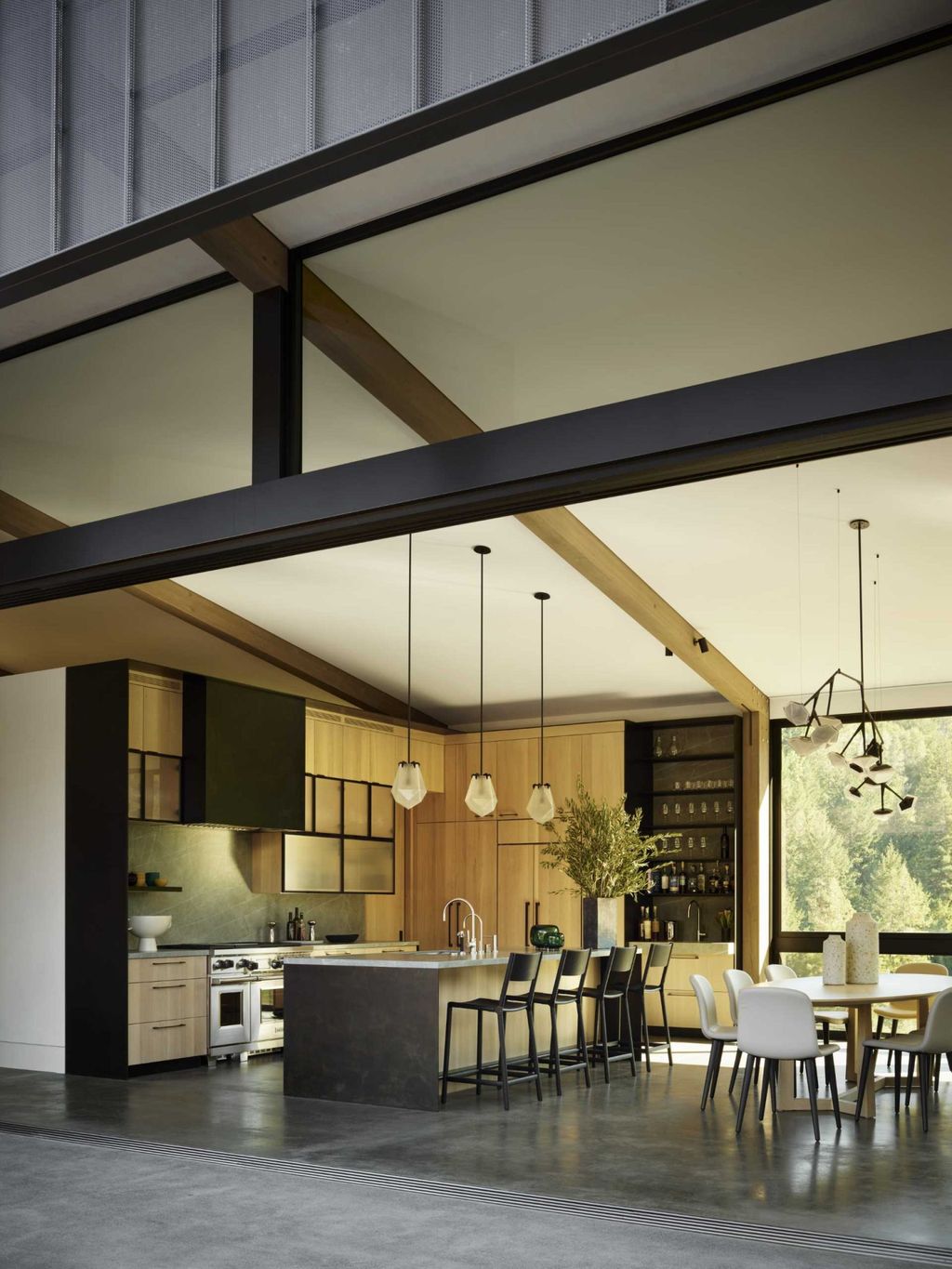
ADVERTISEMENT
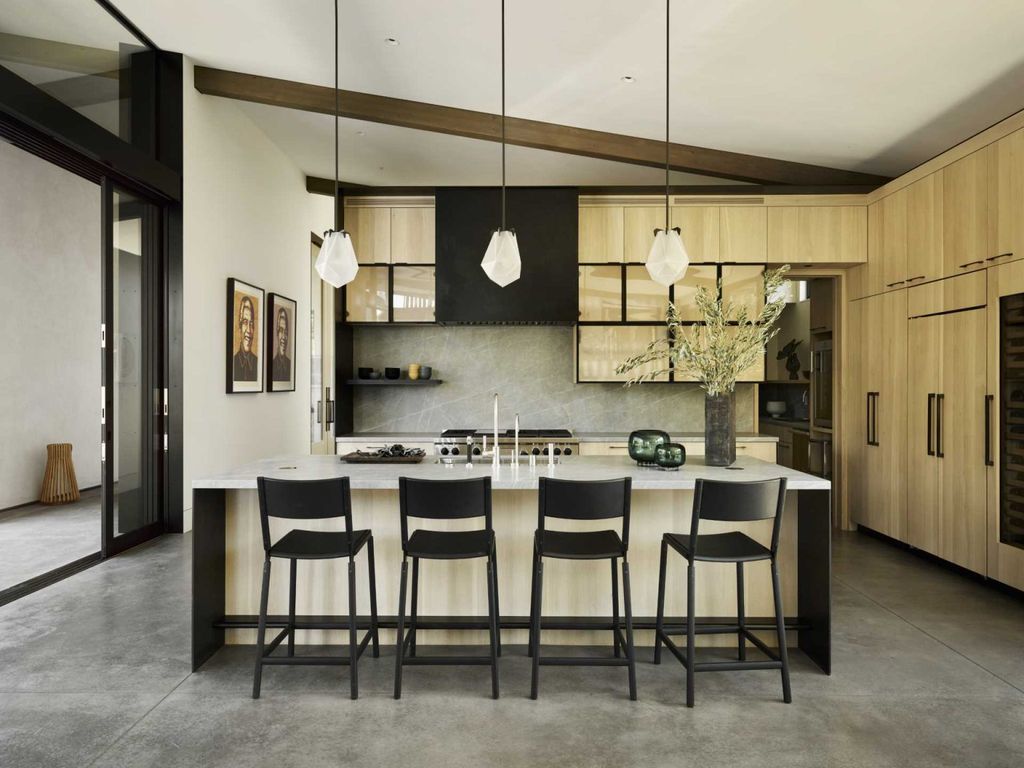
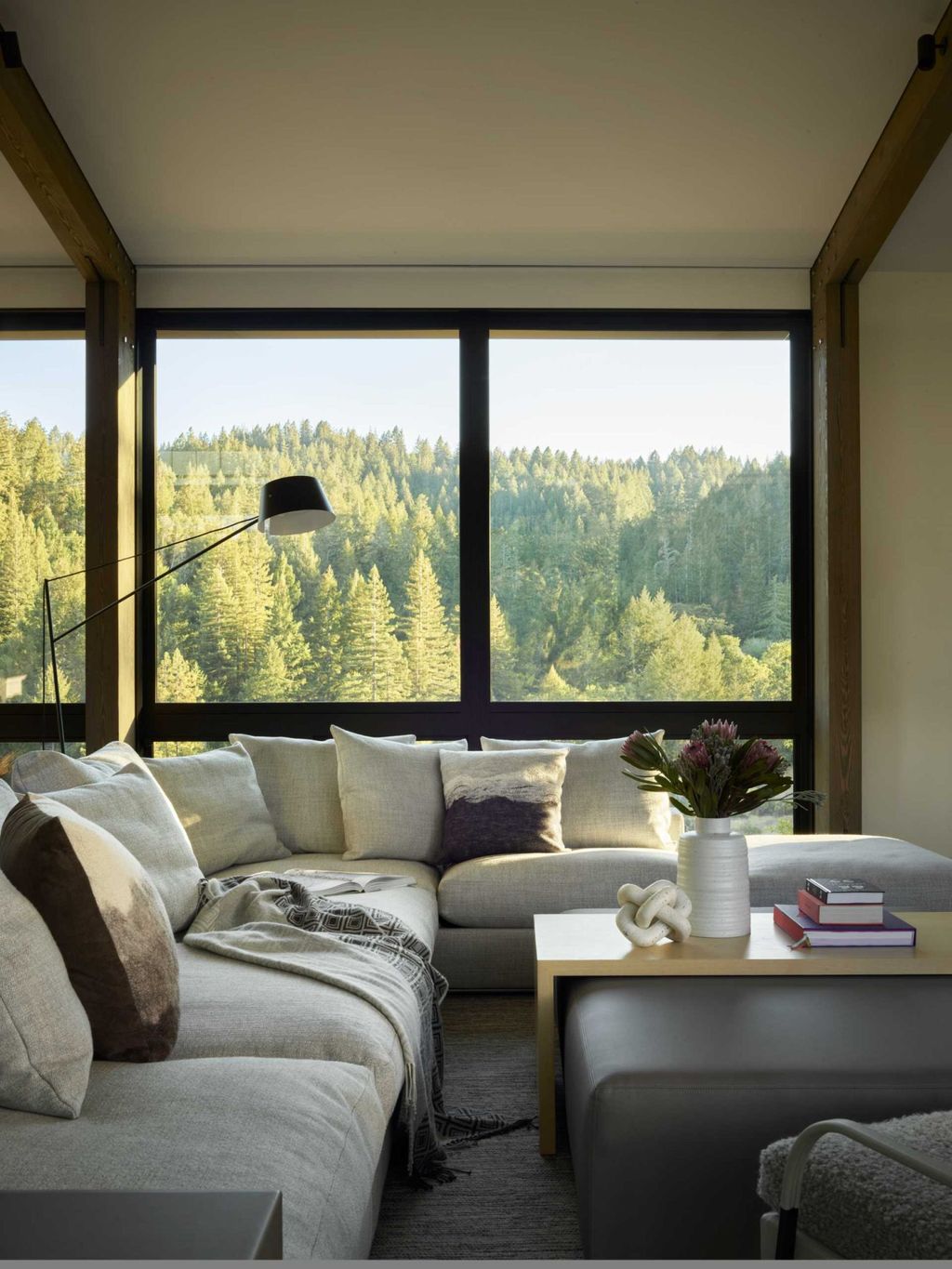
ADVERTISEMENT
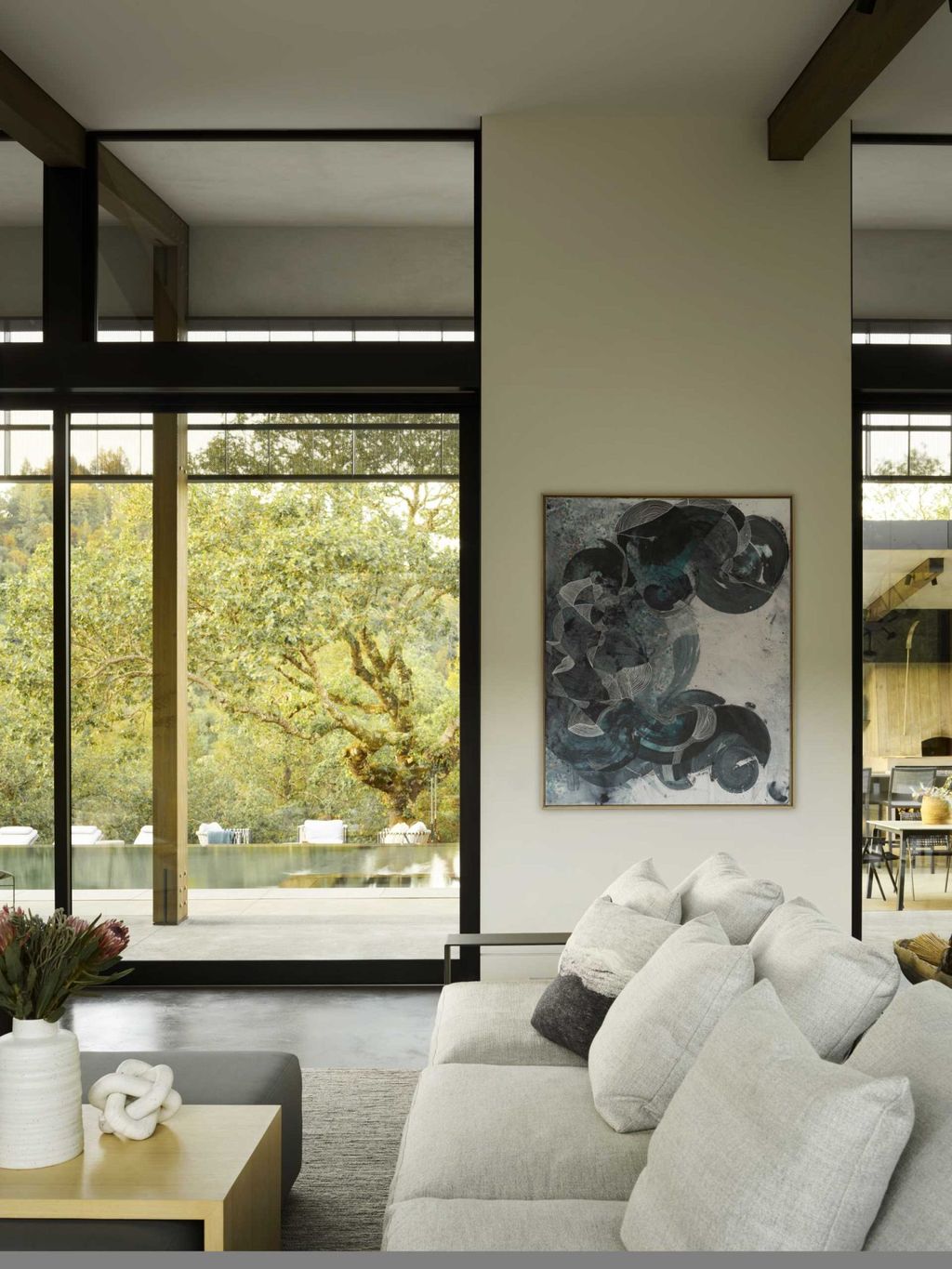
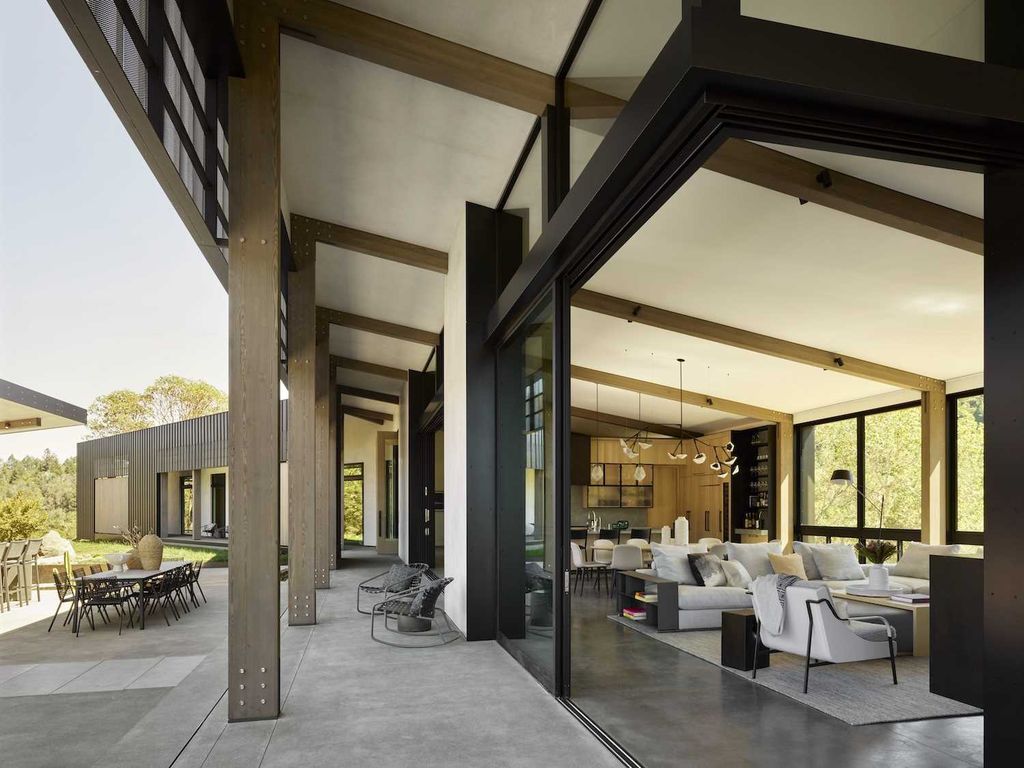
ADVERTISEMENT
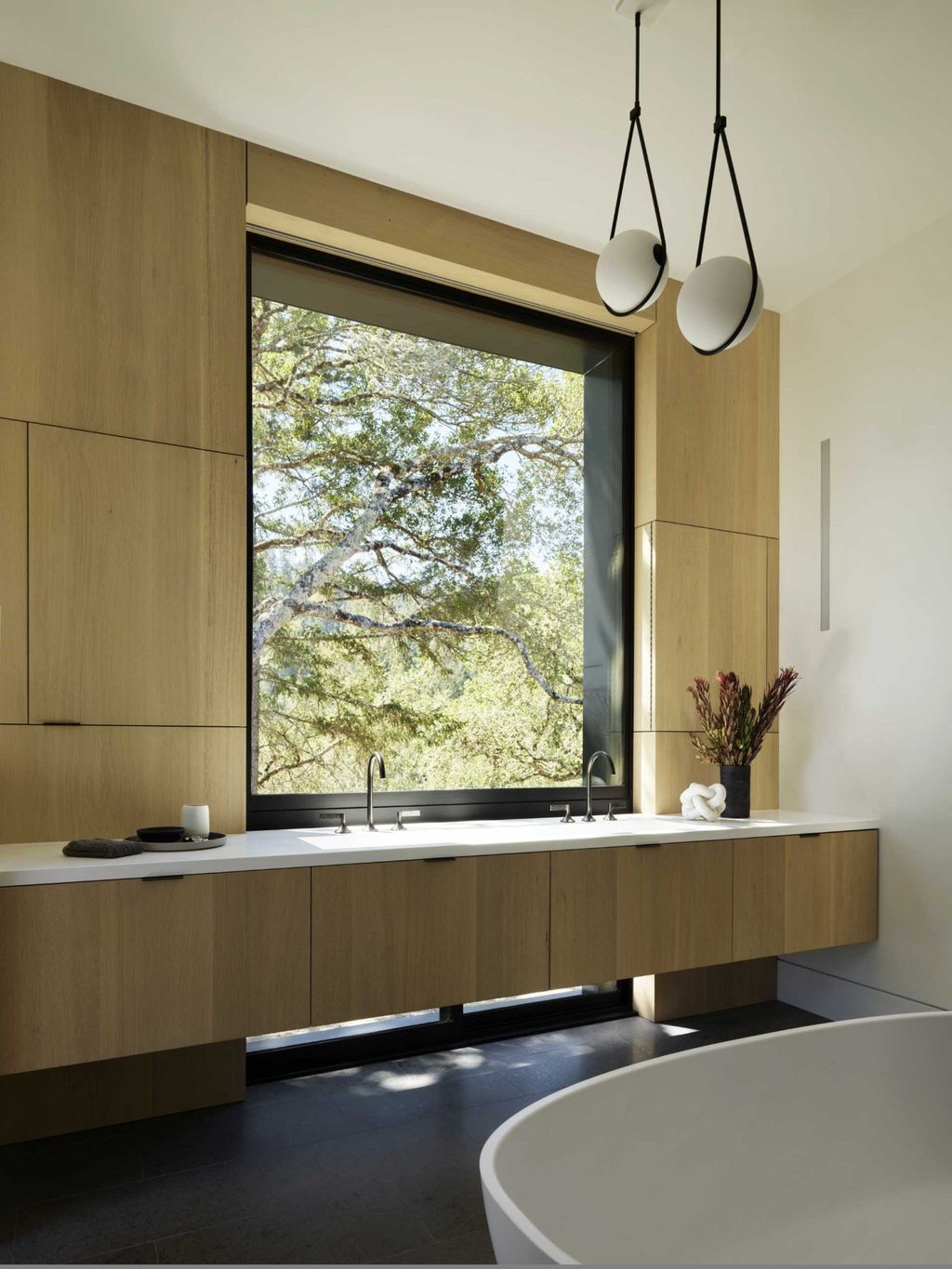
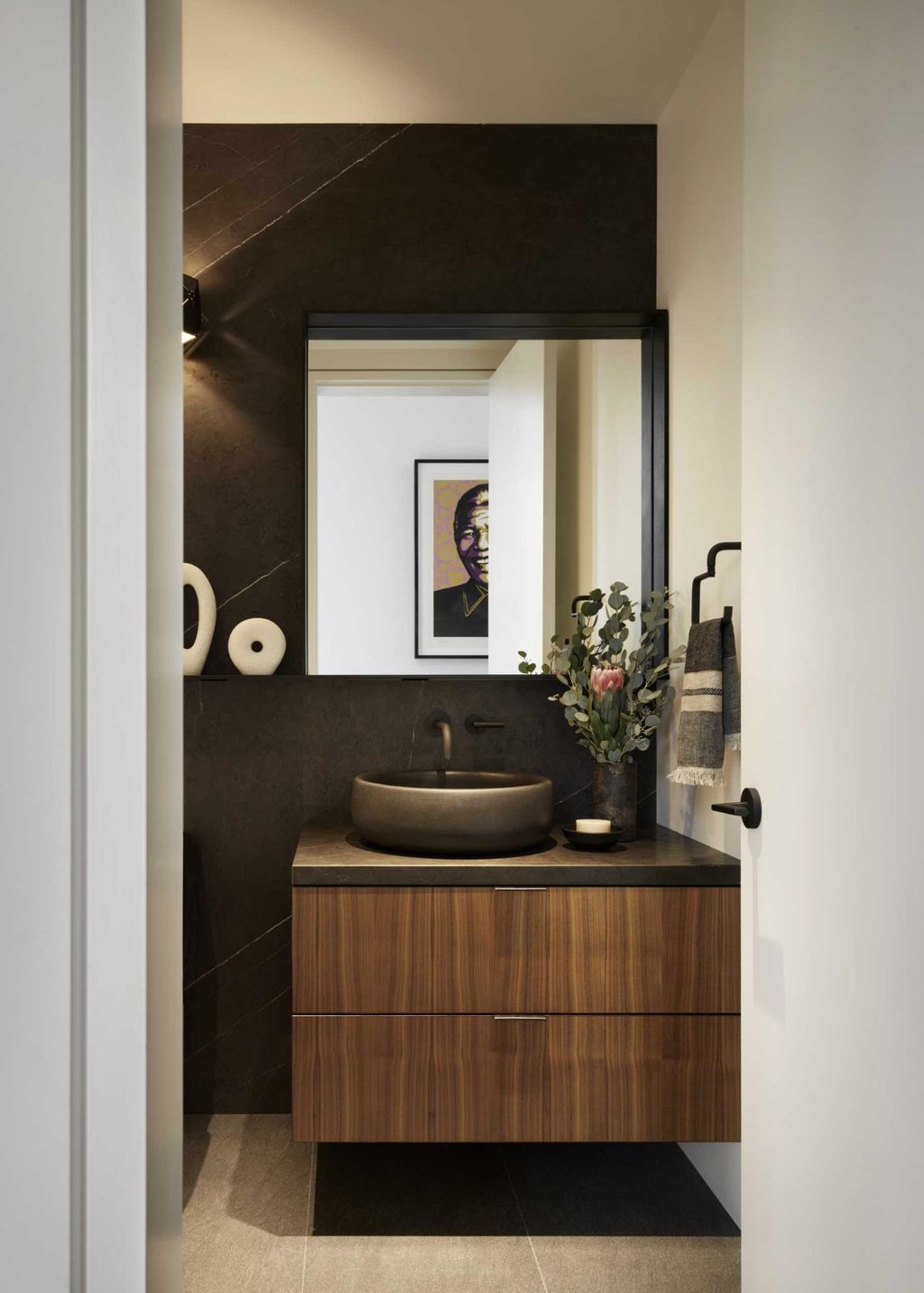
ADVERTISEMENT
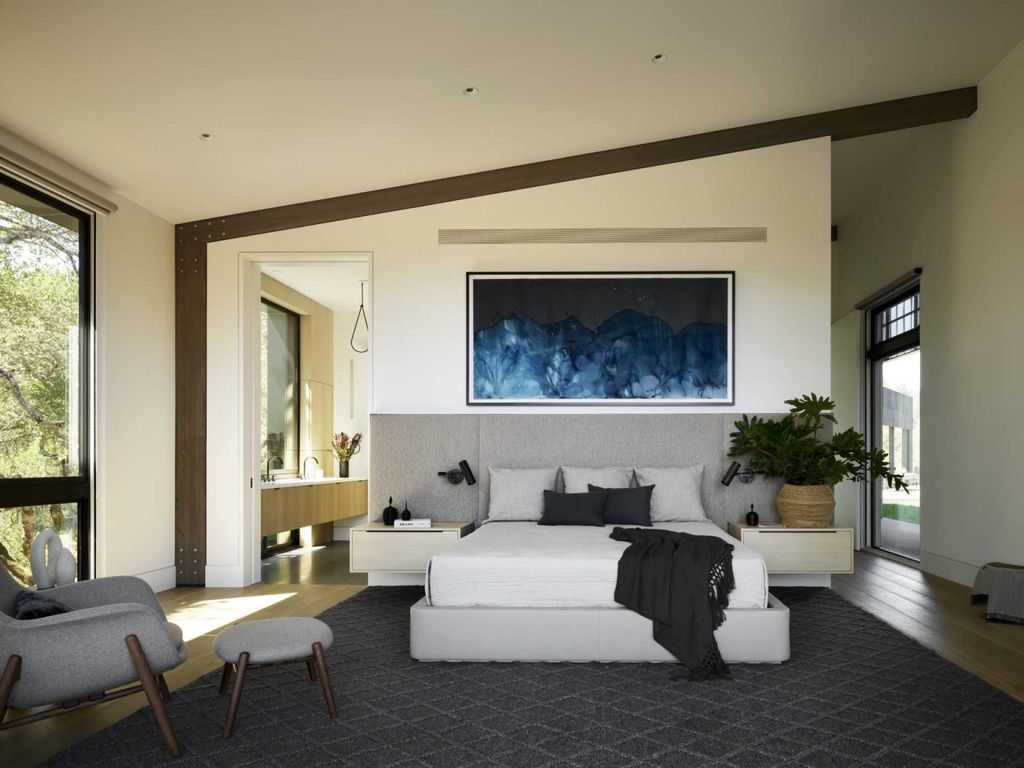

ADVERTISEMENT
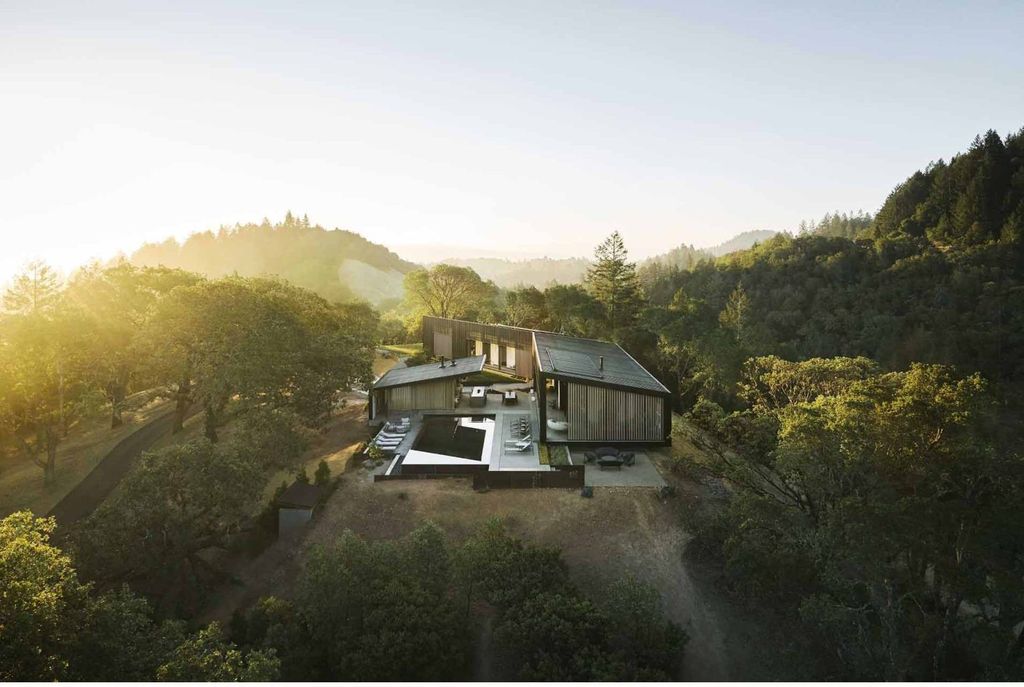
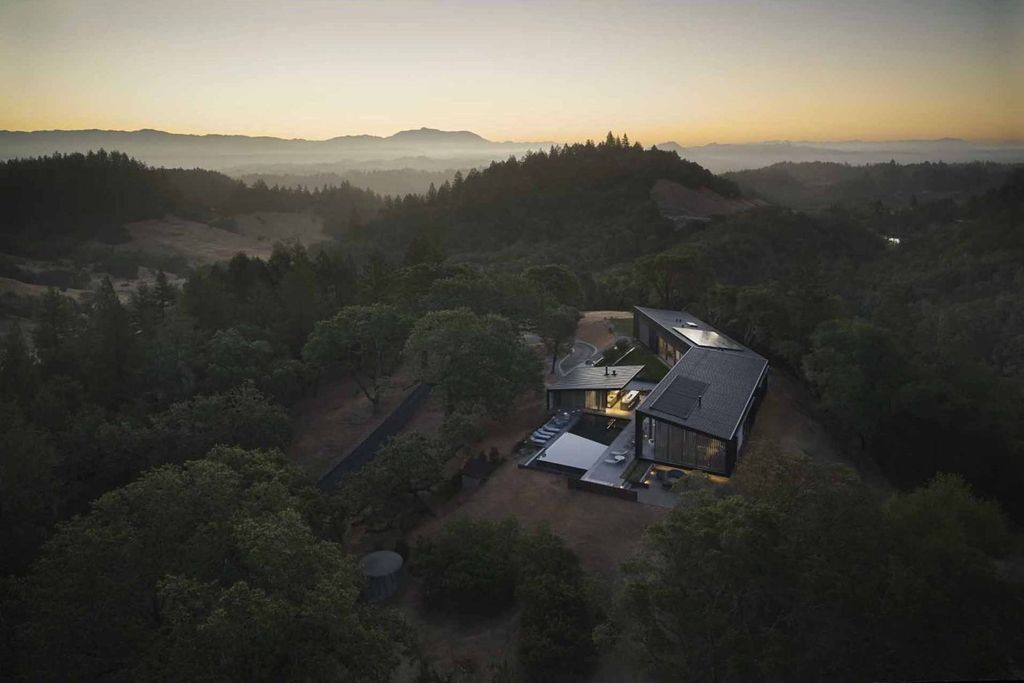
ADVERTISEMENT
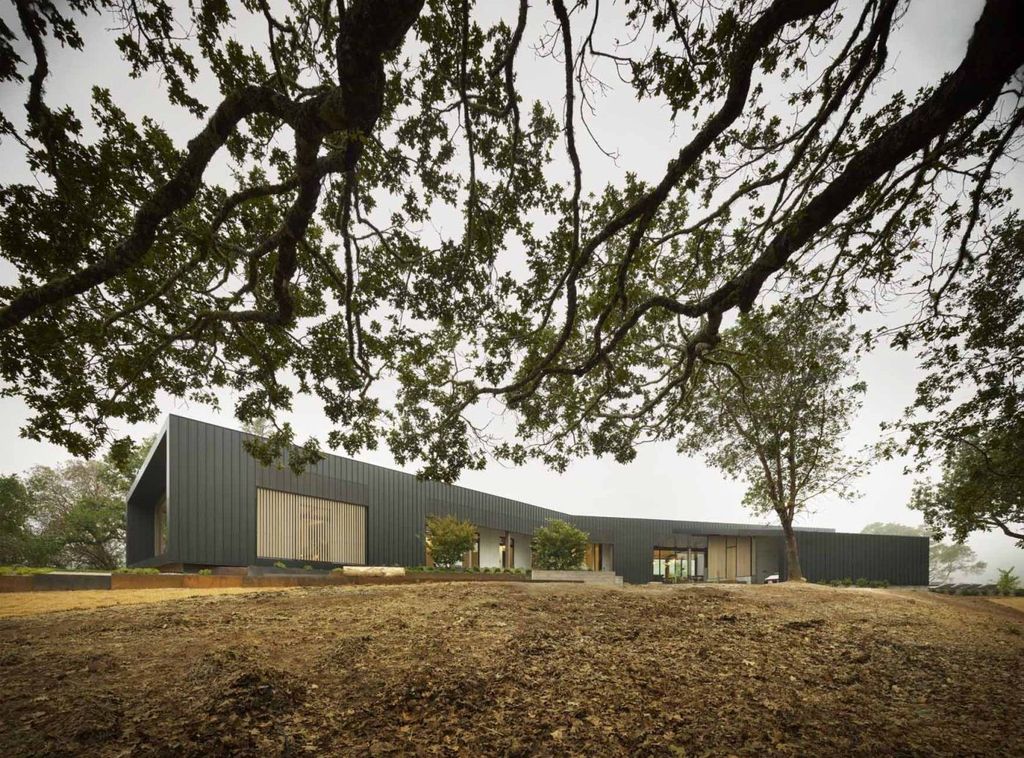
The Fire Country Lookout House Gallery:






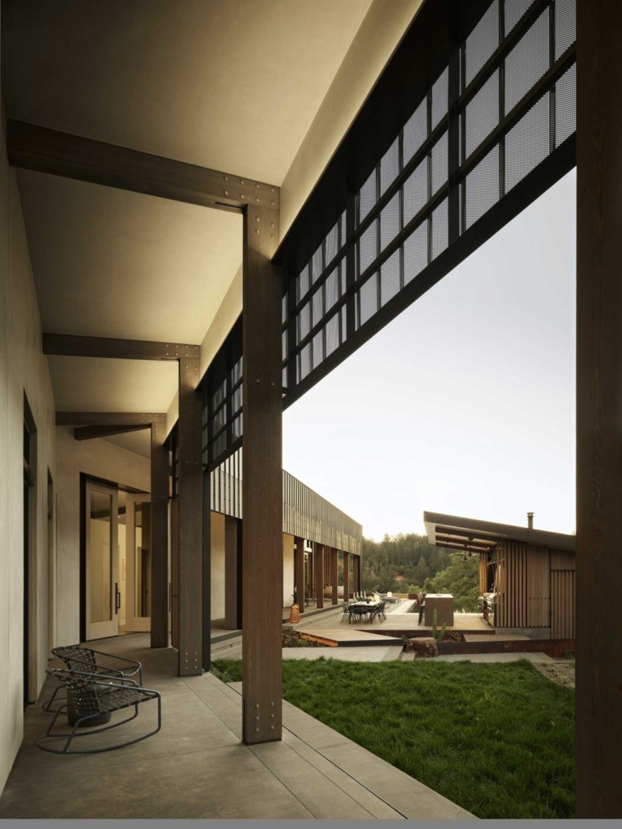
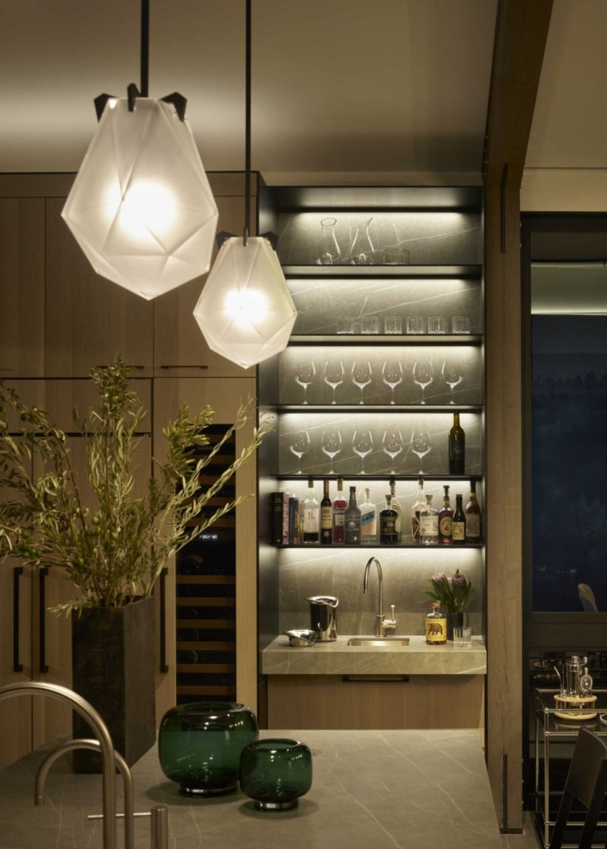
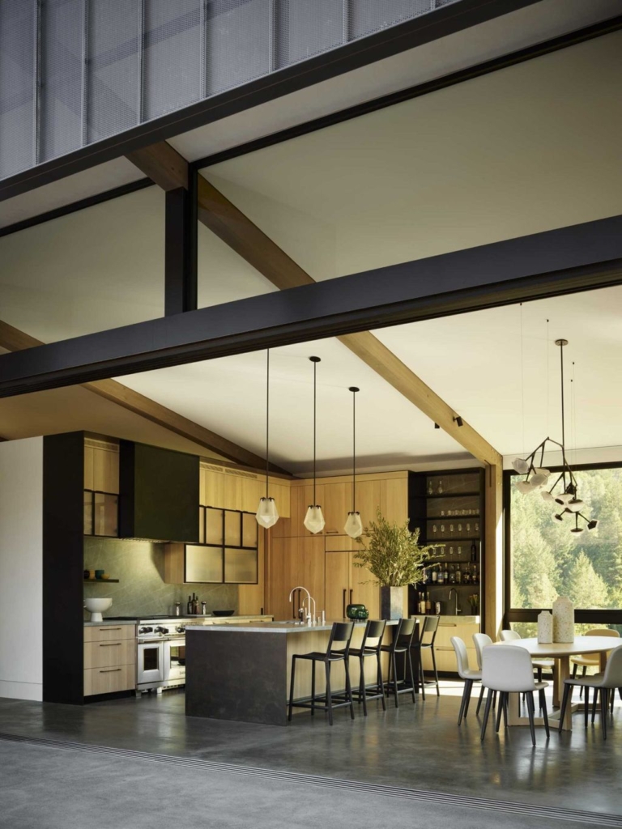

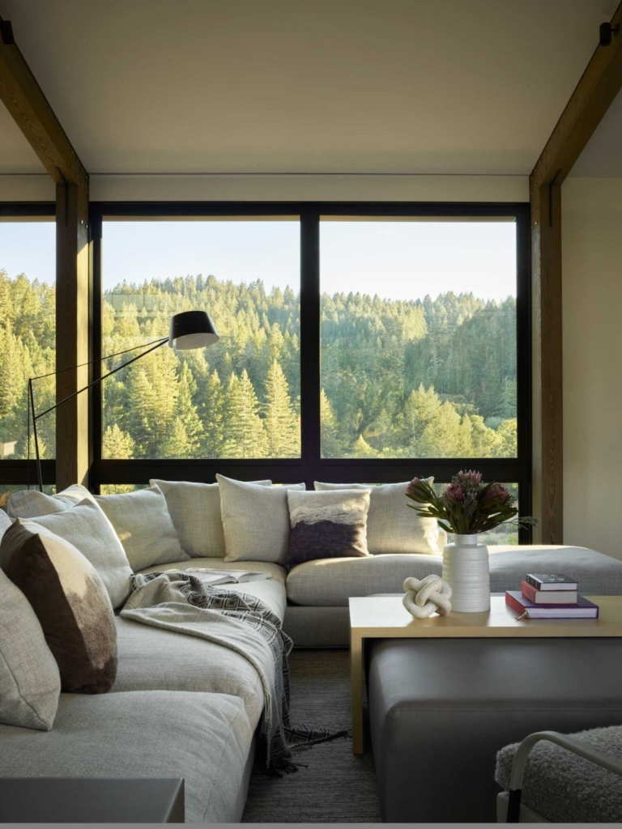
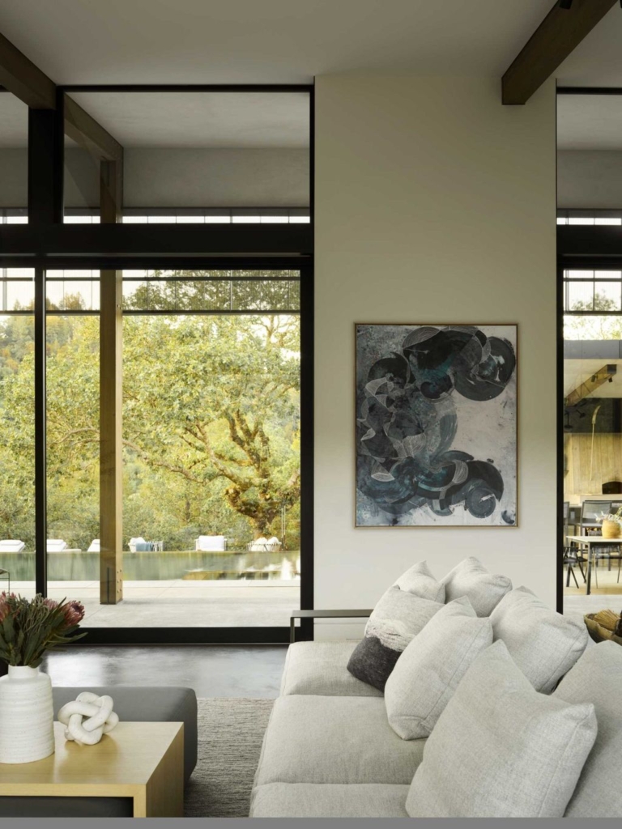

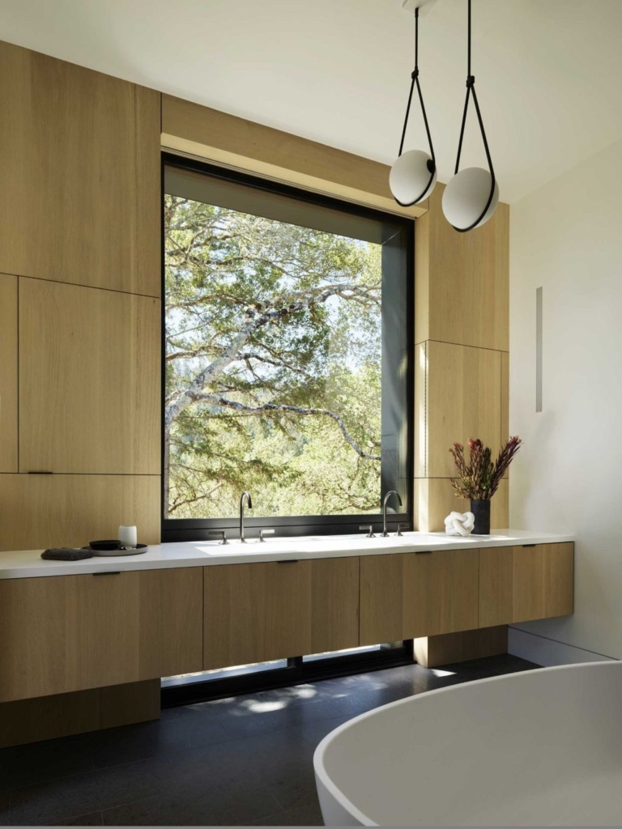
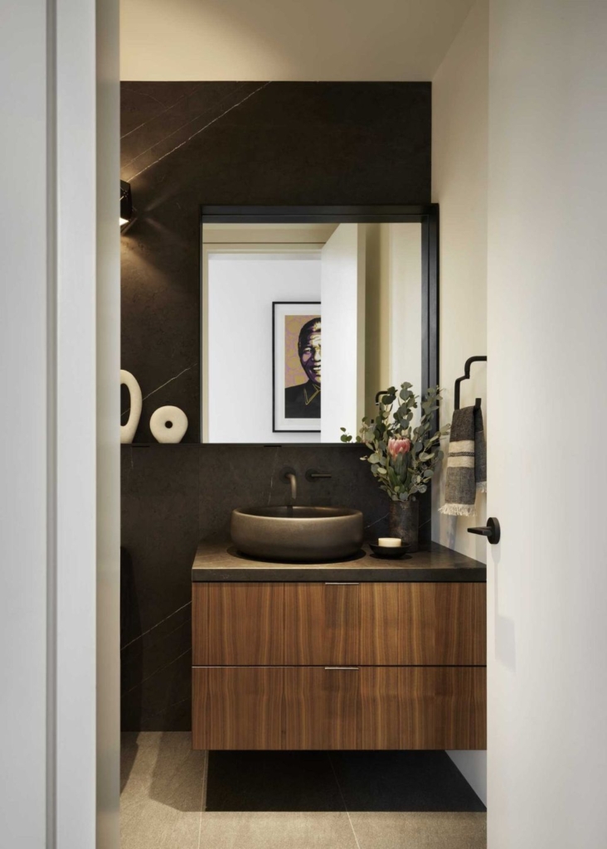





Text by the Architects: This multi-generational family retreat on an oak-studded hilltop west of Healdsburg, CA provides a prototype for sustainable dwelling and resilient development in the “post-climate-change” West. A single 180’ long extrusion was carefully sited along the east-west axis, its prismatic form kinked at the center to maximize sunrise views to Mount St. Helena and sunset views to the west.
Photo credit: Matthew Millman | Source: Studio VARA
For more information about this project; please contact the Architecture firm :
– Add: 3130 20th Street, Suite 190 San Francisco, CA 94110
– Tel: 415 826 1367
– Email: info@studiovara.com
More Projects in United States here:
- Timeless Elegance and Tranquility: Your $29 Million Palm Beach Sanctuary at 13 Via Vizcaya
- Kojima House, a Modernized Retreat by SWATT + PARTNERS
- $34 Million Coastal Masterpiece in Boca Raton, Where Luxury Meets Unparalleled Waterfront Living
- Luxury Retreat with Private Beach and Dock in Key Colony Beach, Offered at $9 Million
- Unrivaled Elegance: Captivating $16.4 Million Waterfront Retreat in North Palm Beach
