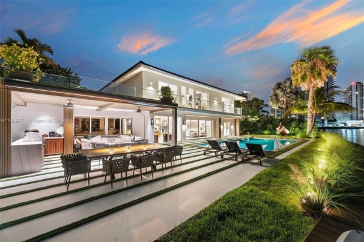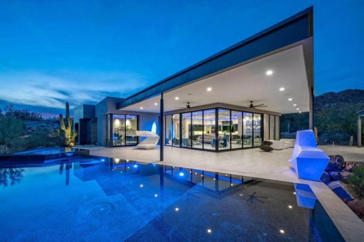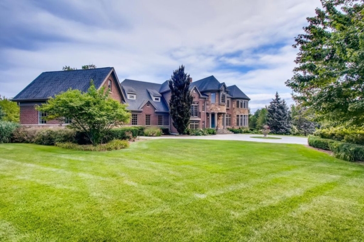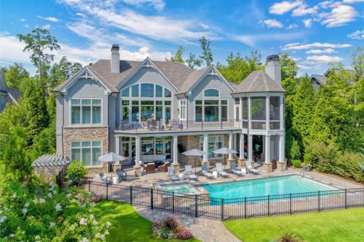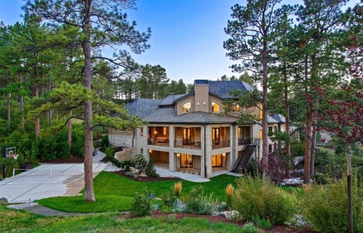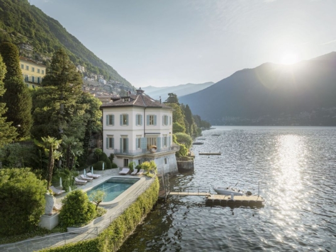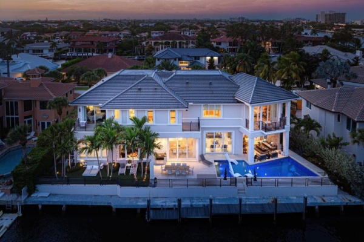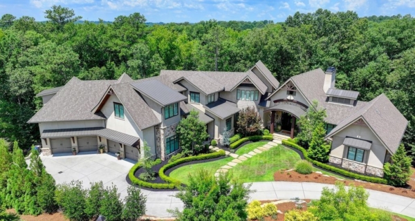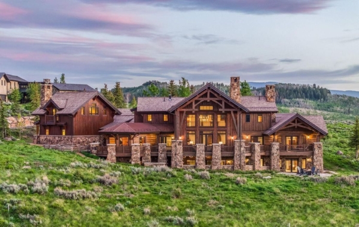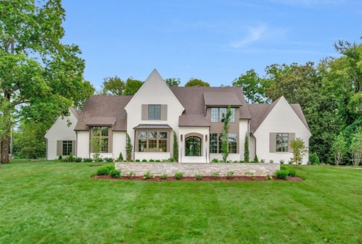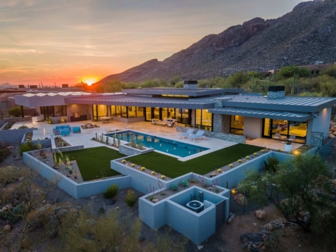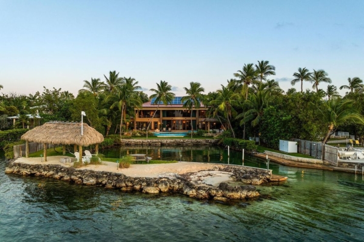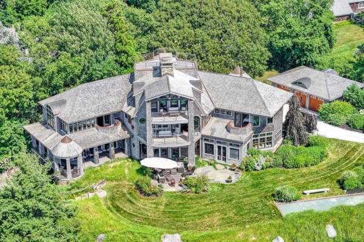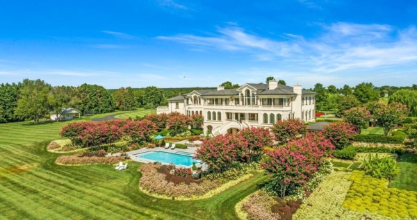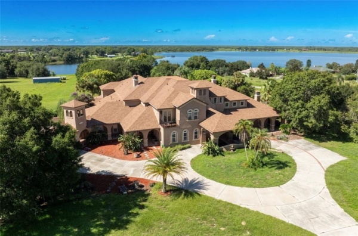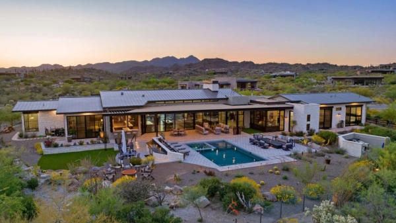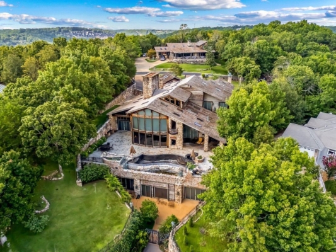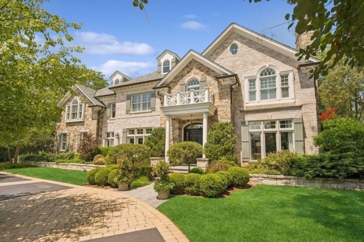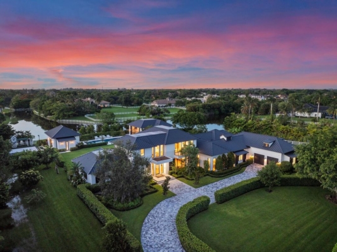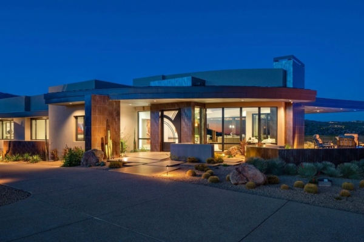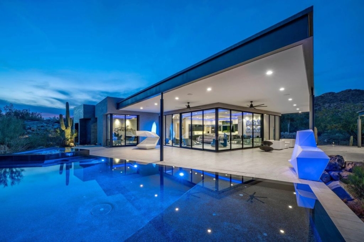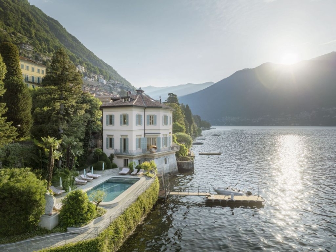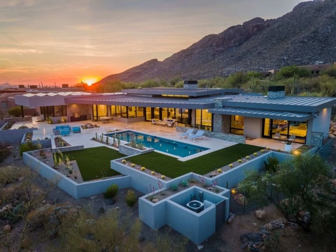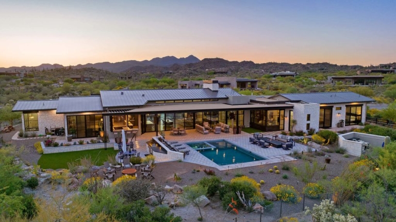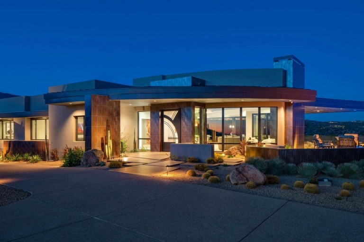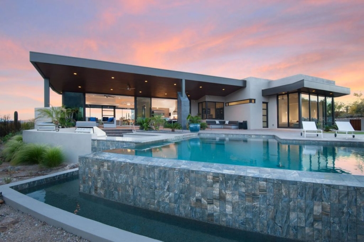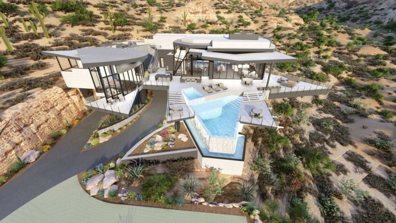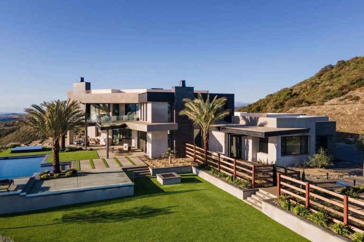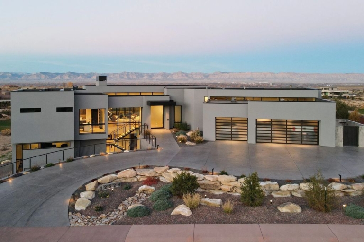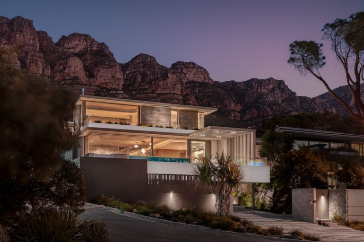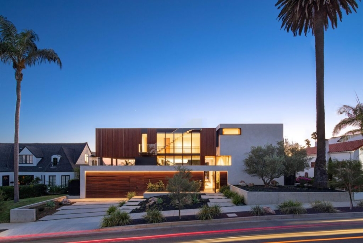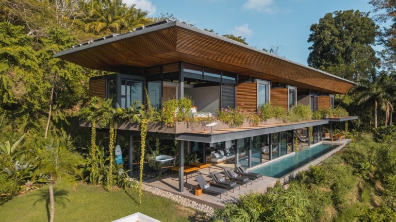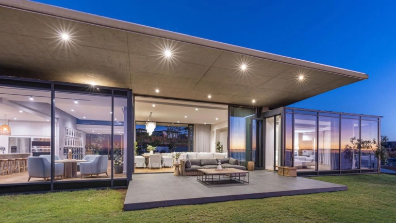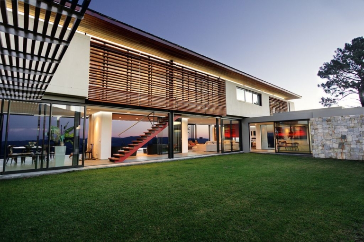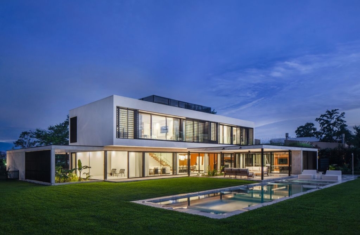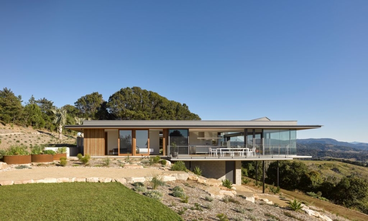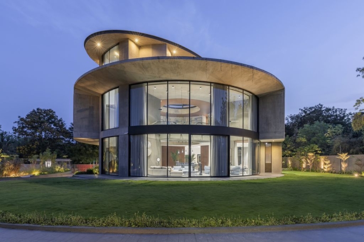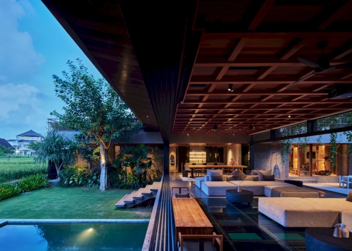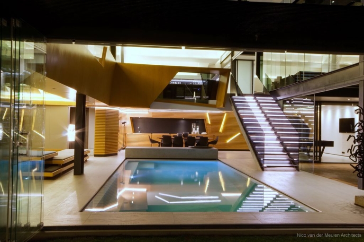ADVERTISEMENT
Contents
Architecture Design of Gray Gables House
Description About The Project
Gray Gables house – this grand estate received a transformative overhaul by Ken Linsteadt Architects, based in Palo Alto, California. Much like a modern retelling that outshines its original counterpart, this 1894 Palo Alto estate has undergone a remarkable resurgence. Skillfully restored, the historic façade stands renewed, while the interior underwent a complete reimagining. The estate repositioned on the land to create room for a new pool, cabana, and an expanded garden, result in a harmonious blend of timeless charm and contemporary flair.
Rescued from disrepair, this property’s potential realized by its new owners. Retain the Victorian wrap around porch that graced its original front facade, the house meticulously rebuilt anew while staying true to its 1894 origins. Spanning three levels, the green roof on the second level adds a touch of nature to the design. A beautifully manicured lawn, mature trees, and ample play space encompass the serene exterior.
The architects recount, “To expand the garden, pool, and cabana area, the entire structure shifted forward on the property. Historical elements like flared eaves and arched pediments pay homage to the past. While the contemporary monochromatic gray façade modernizes the exterior wood elements. Inside, the interiors radiate a gentle brightness, emphasize the refined simplicity of the design.” This Palo Alto gem is not merely a restoration; it’s a tale of modern elegance inspired by history.
The Architecture Design Project Information:
- Project Name: Gray Gables House
- Location: Palo Alto, California, United States
- Designed by: Ken Linsteadt Architects
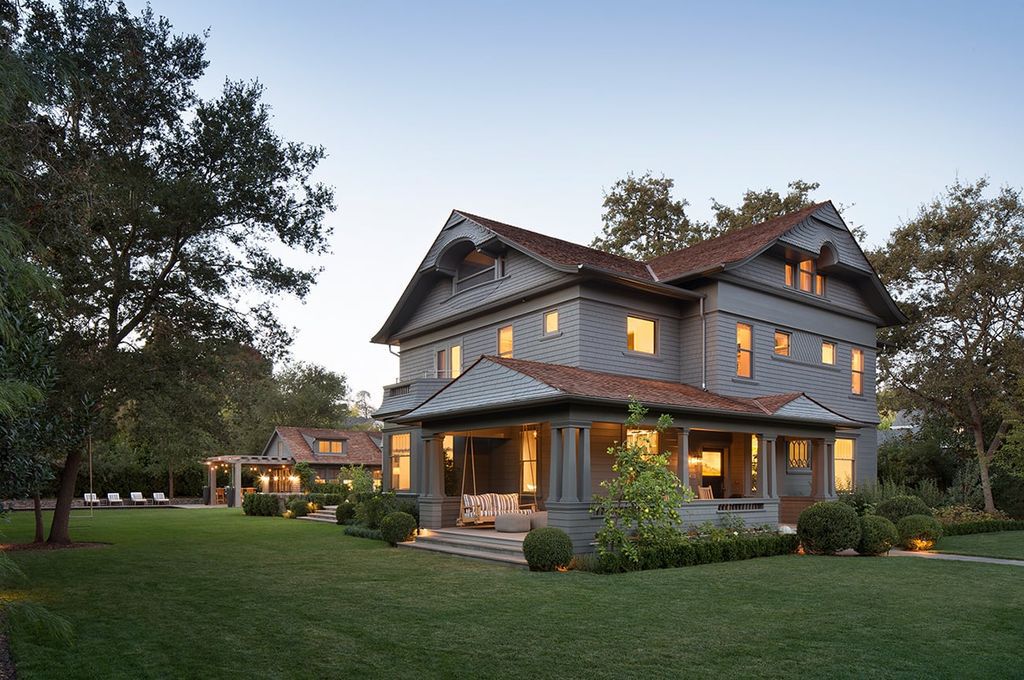
ADVERTISEMENT
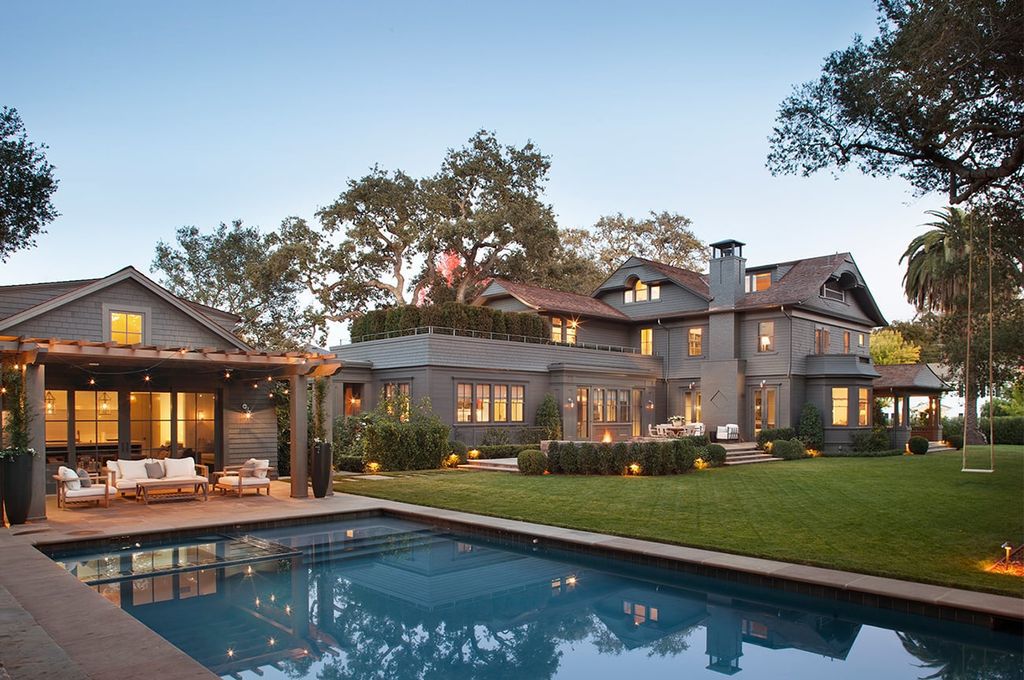
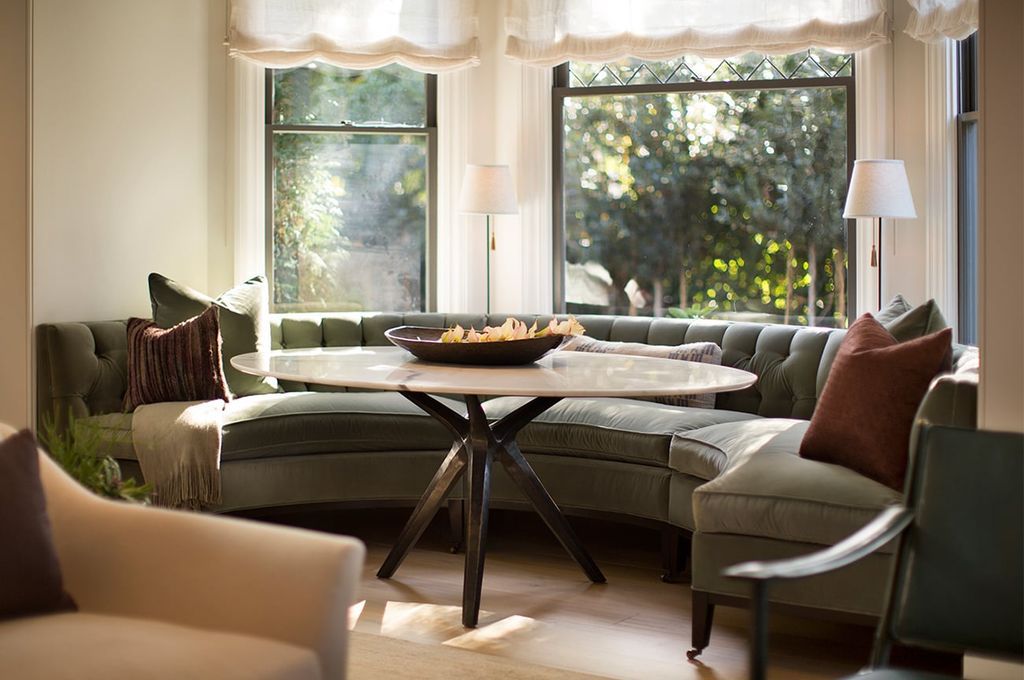
ADVERTISEMENT
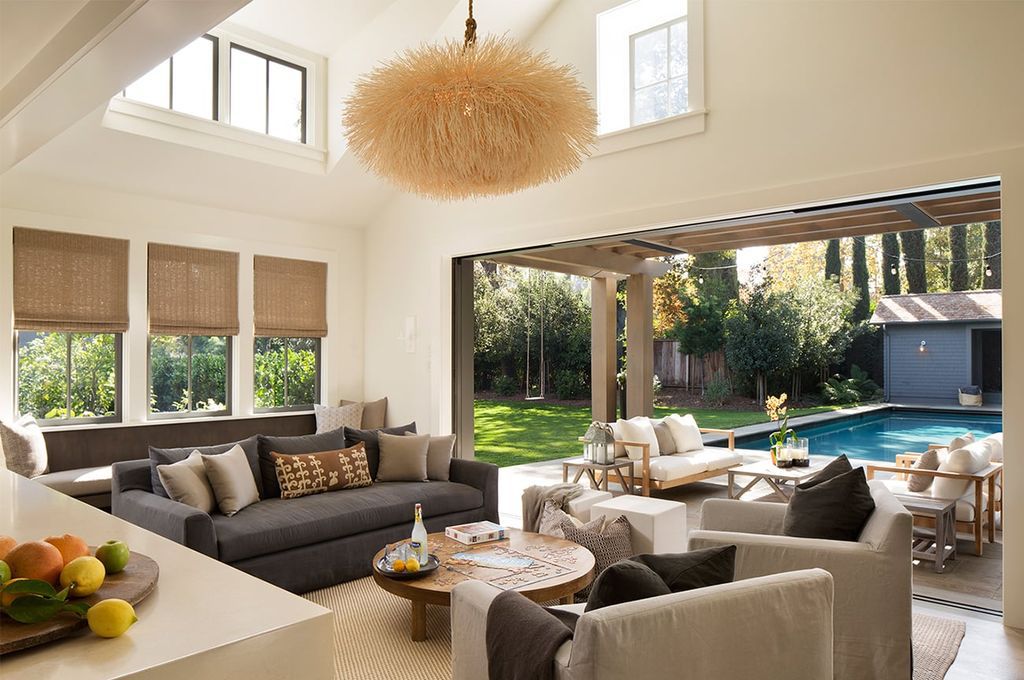
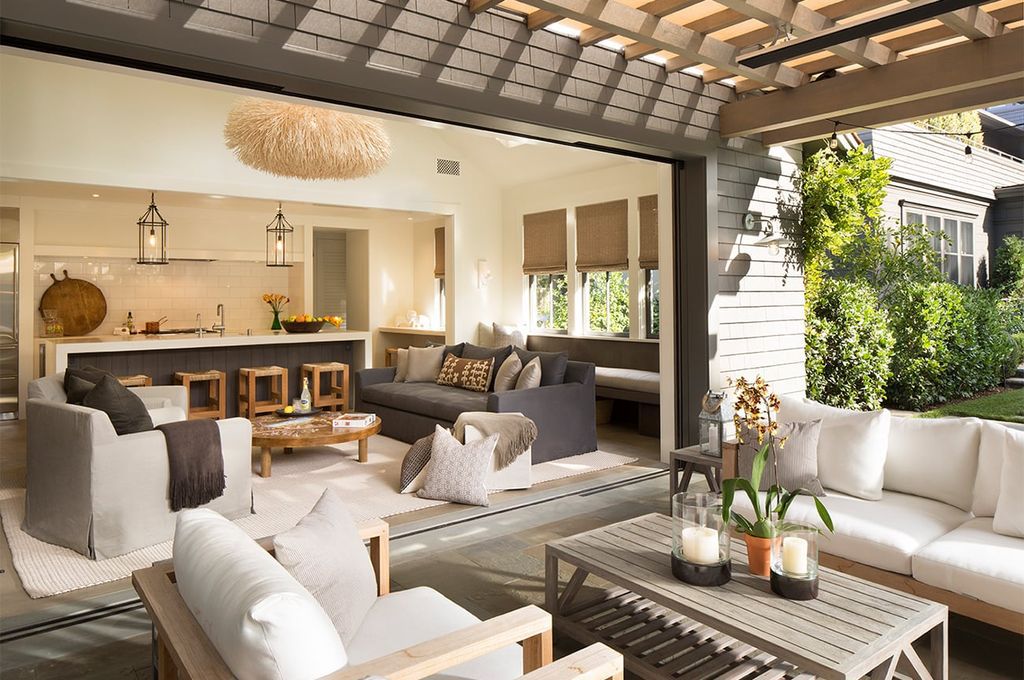
ADVERTISEMENT
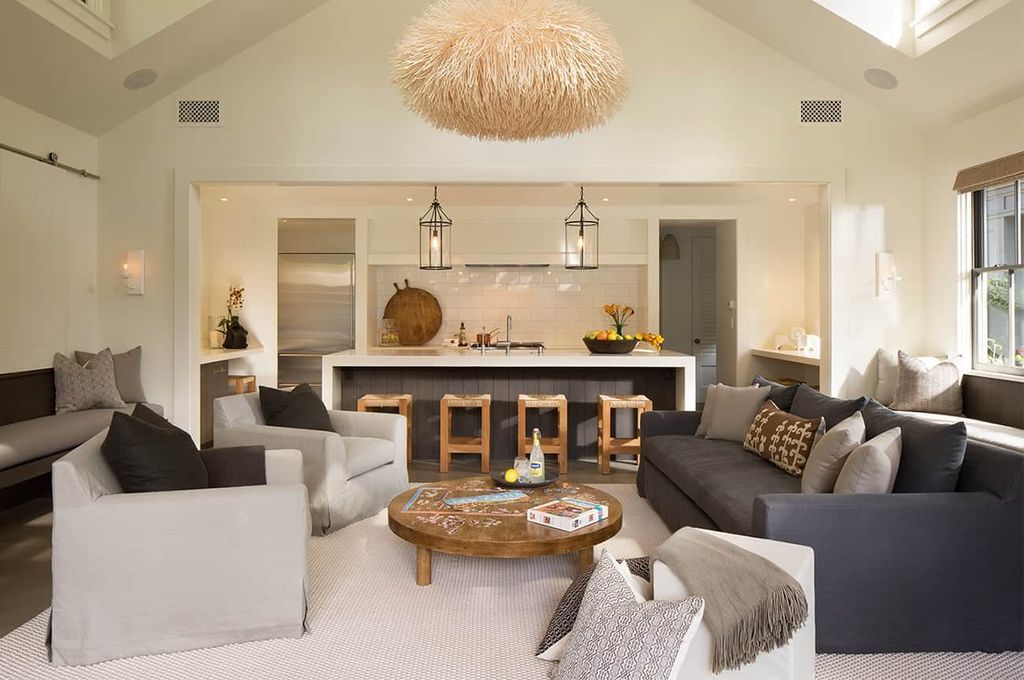
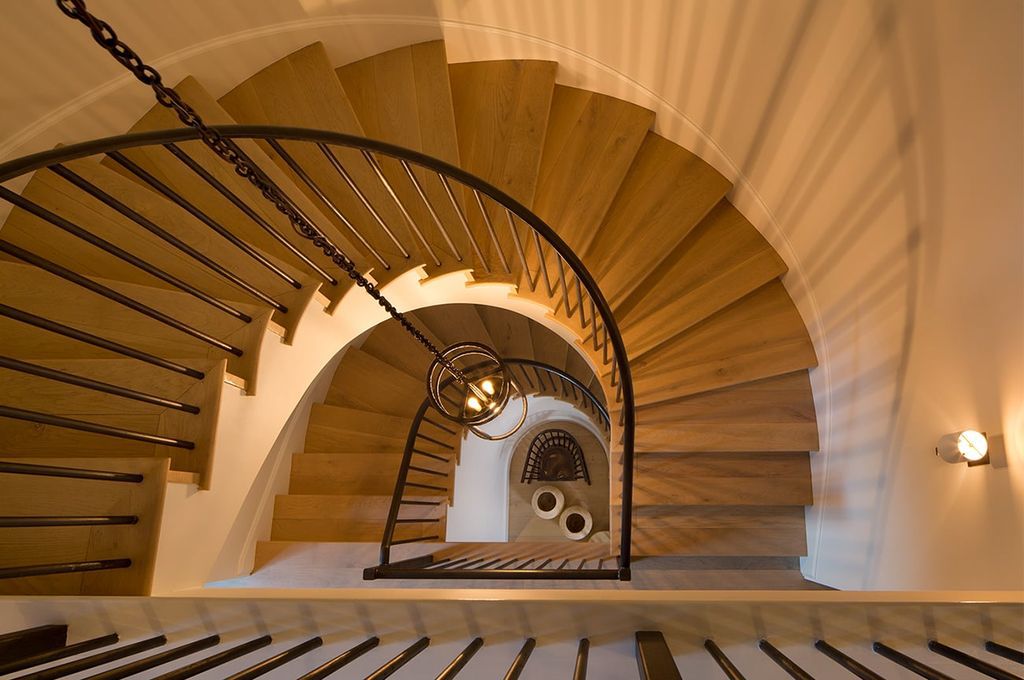
ADVERTISEMENT
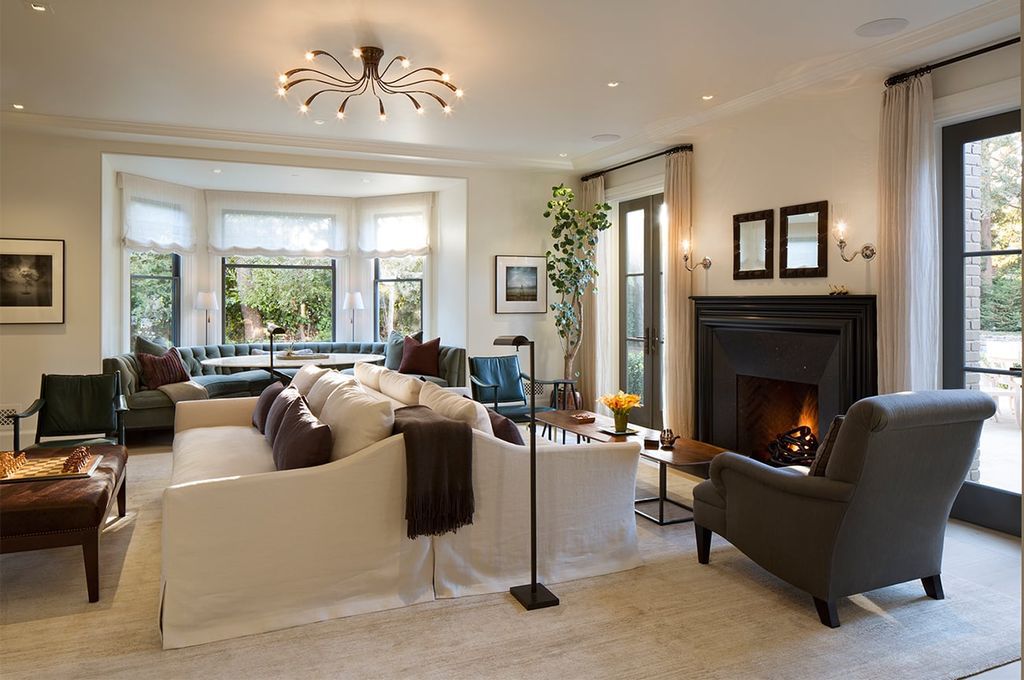
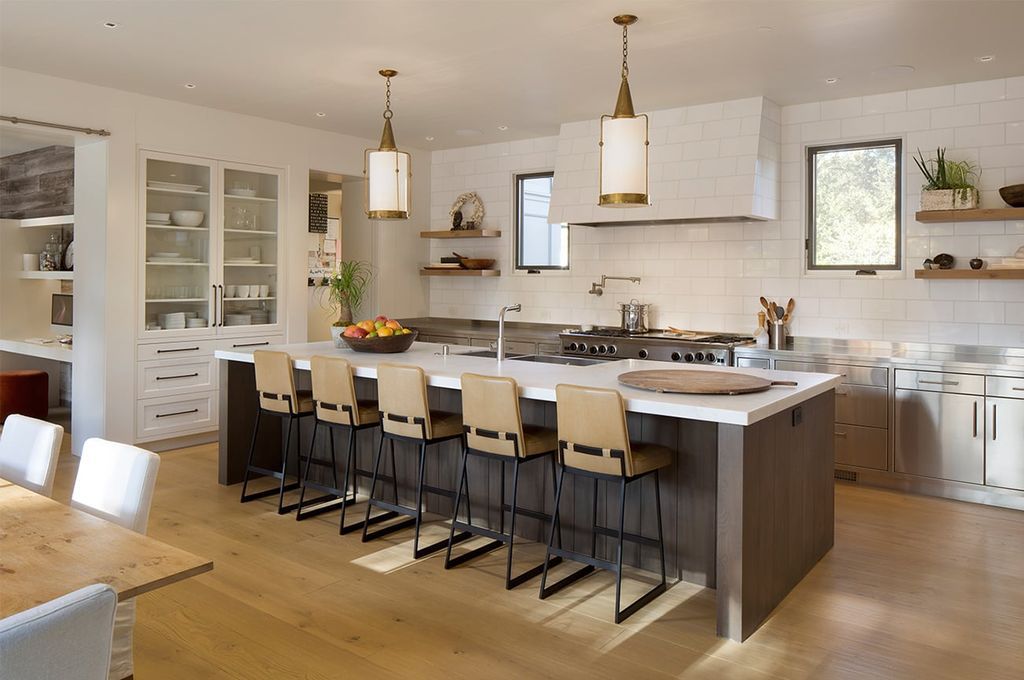
ADVERTISEMENT
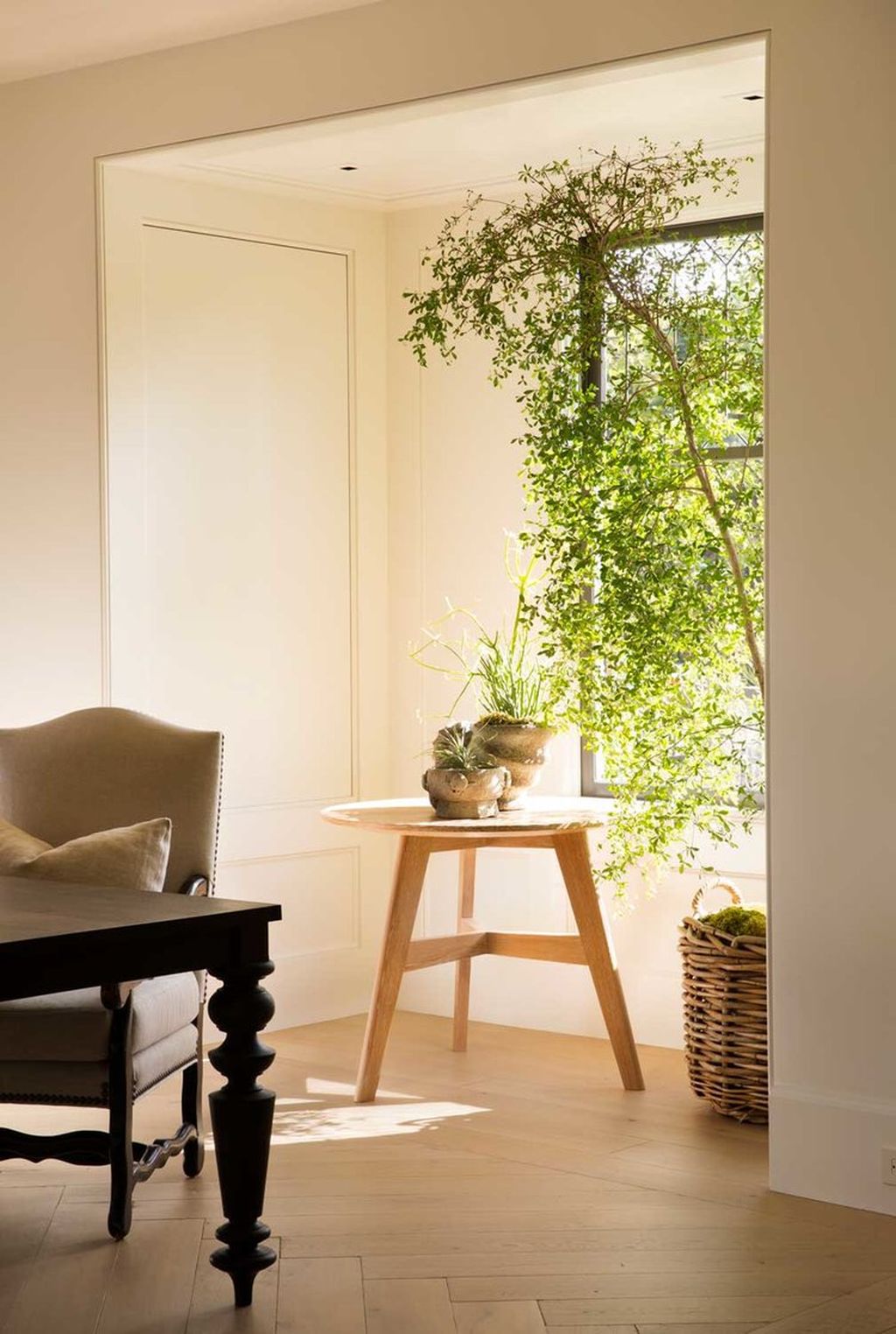
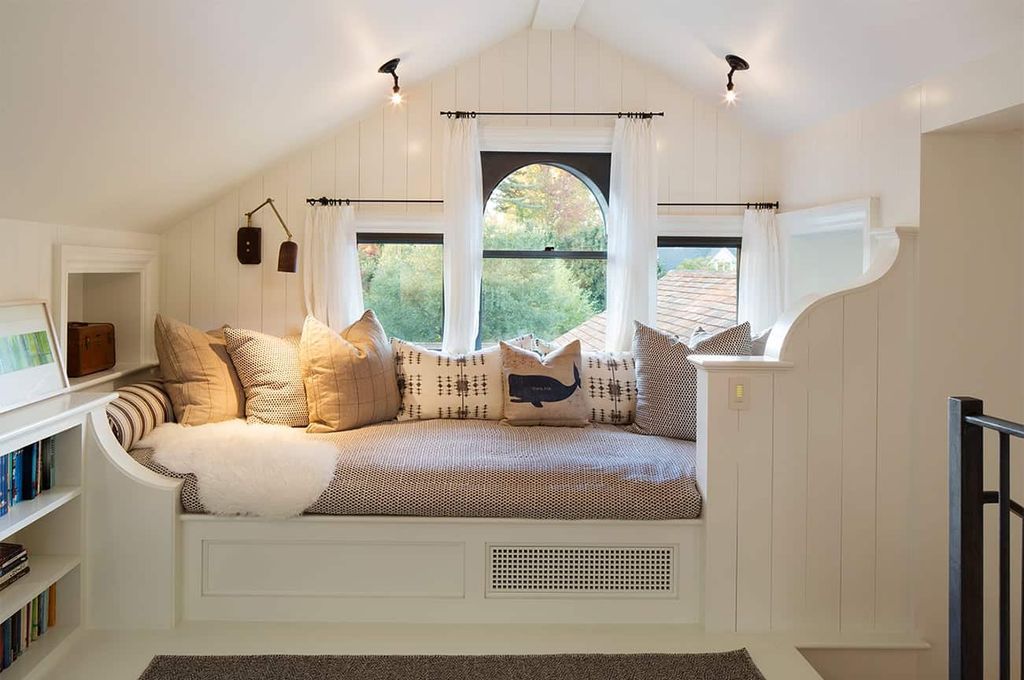
ADVERTISEMENT
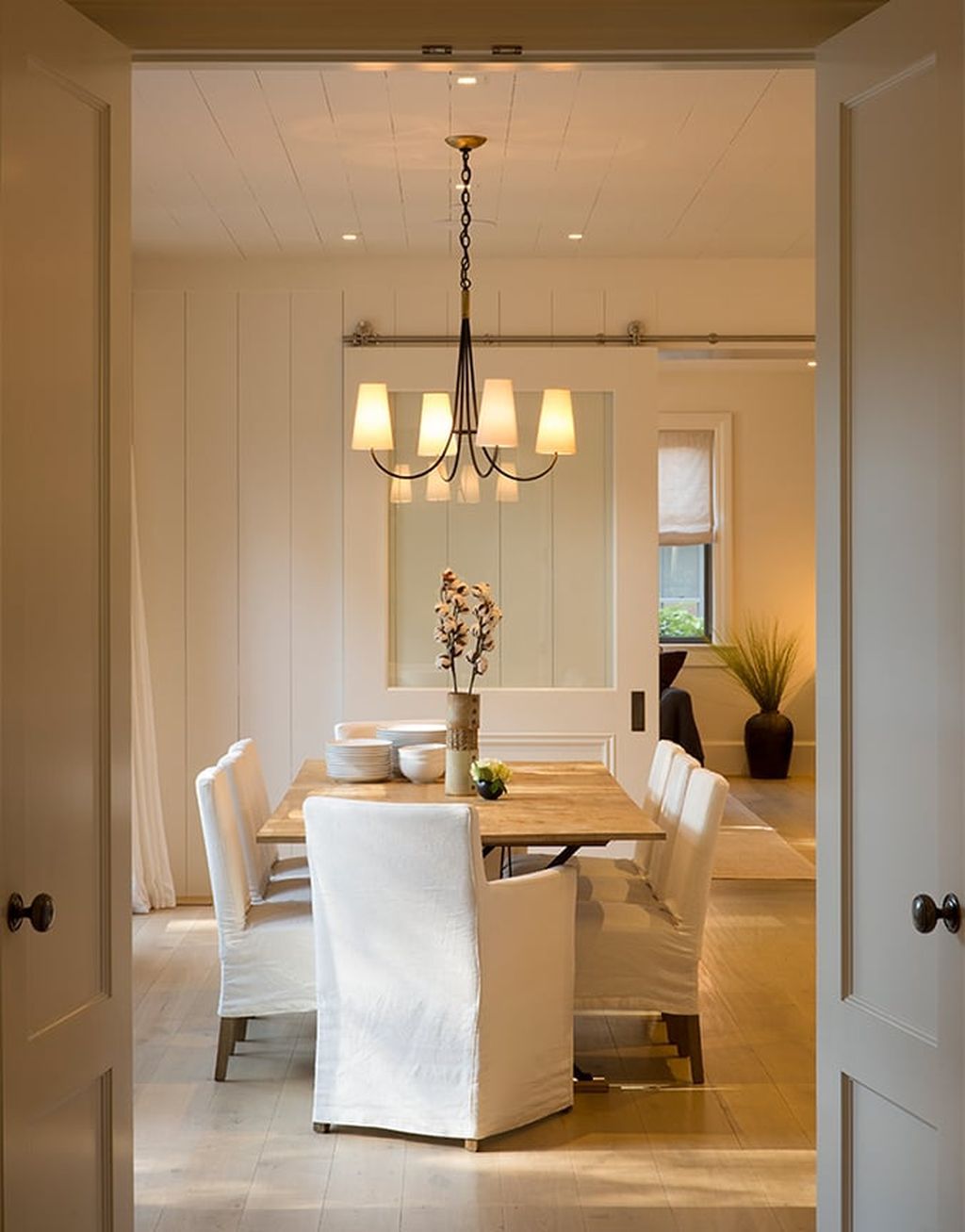
The Gray Gables House Gallery:









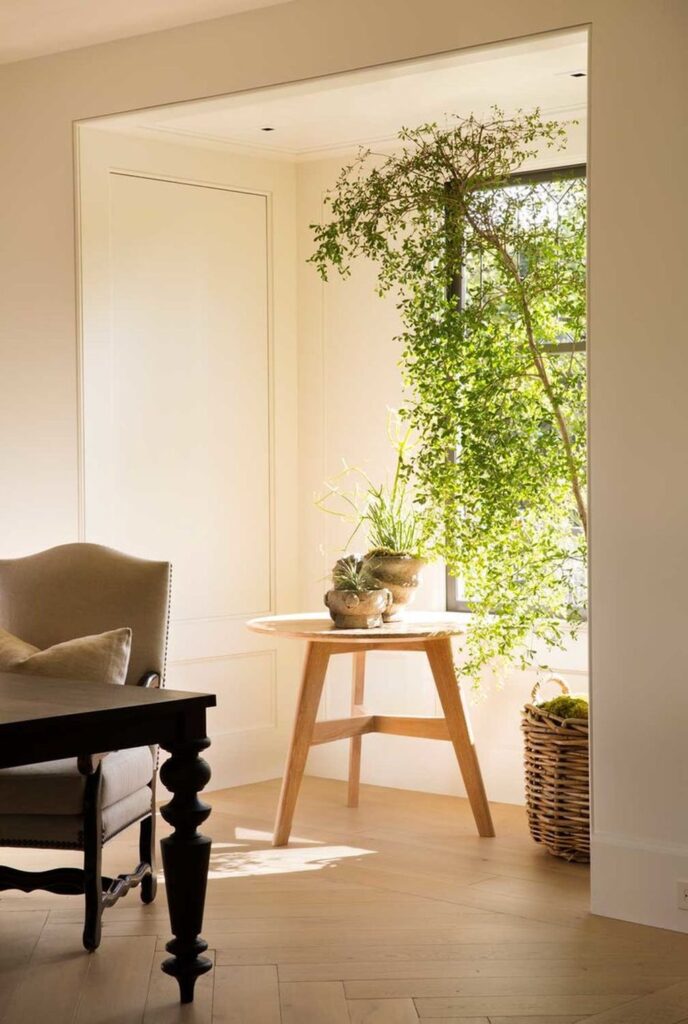

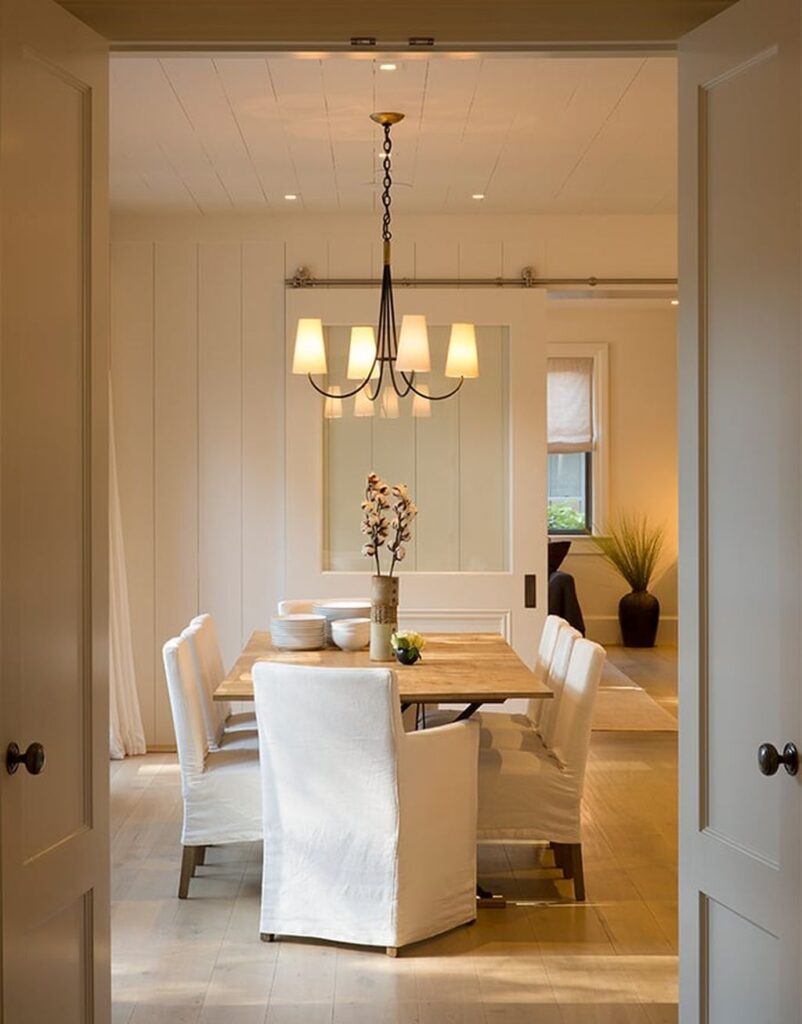
Text by the Architects: Like the remake of a classic movie that somehow tops the original, this Palo Alto estate, dating from 1894, was ready for a comeback. The original façade was restored while the rest of the house was redesigned from the ground up. The house moved forward on the property to accommodate a new pool and cabana and an expansion of the garden. The exterior of this old/ new house, a mix of historical references (flared eaves and arched pediments) and modern gestures (the house was repainted a warm, monochromatic grey) prepares the visitor for the clean, pared down lines of the updated interior.
Photo credit: | Source: Ken Linsteadt Architects
For more information about this project; please contact the Architecture firm :
– Add: 1412 Van Ness Ave. San Francisco, CA 94109
– Tel: 415 351-1018
– Email: info@kenlinsteadt.com
More Projects in United States here:
- Modernist Masterpiece: A Tapestry of Light and Space in Raleigh, North Carolina Asking for $7,000,000
- Rollingwood Modern House in Austin, Gabled Forms by LaRue Architects
- Exquisite Custom Home on 4 Acres in Long Grove, Illinois Hits the Market at $2.6 Million
- Timeless Charm and Tranquil Privacy: Exquisite Estate in Portland, Oregon Listed at $3.1 Million
- The Ultimate Waterfront Escape: Luxury Home for Sale at $12.9 Million in Naples
