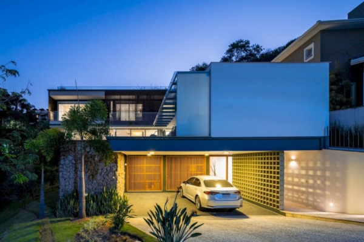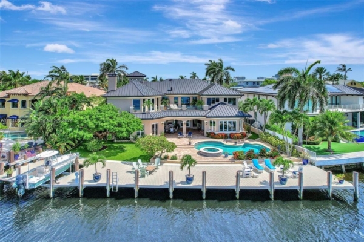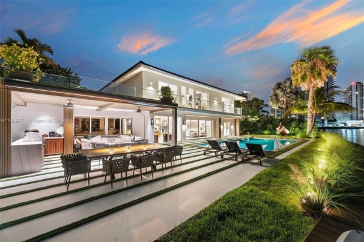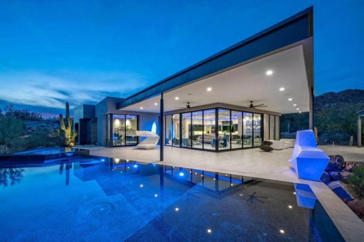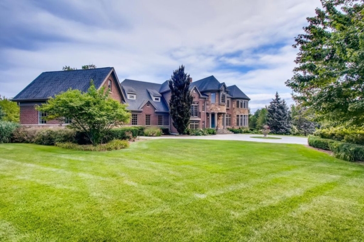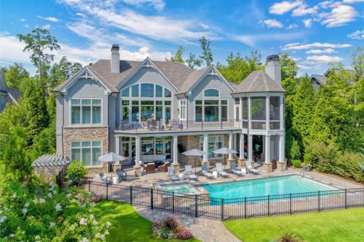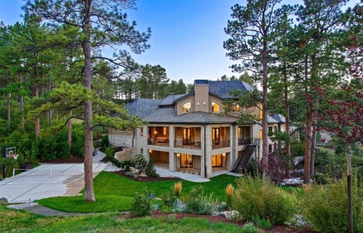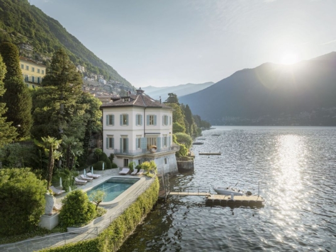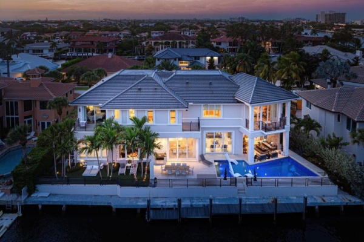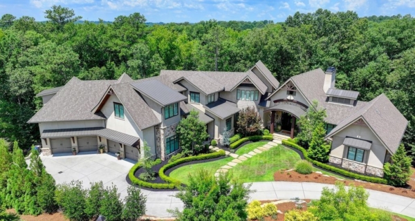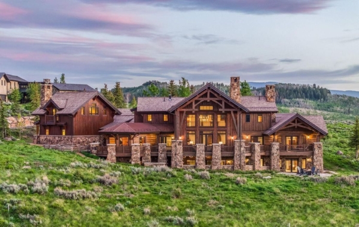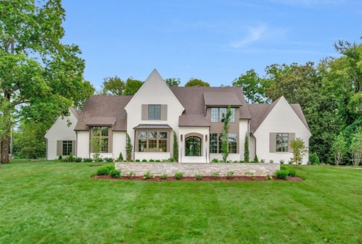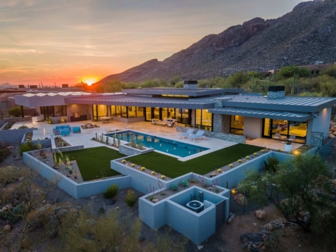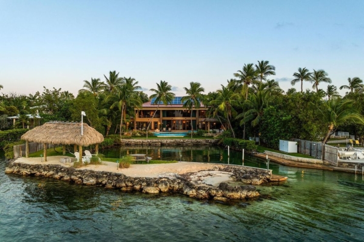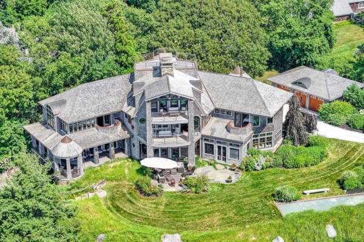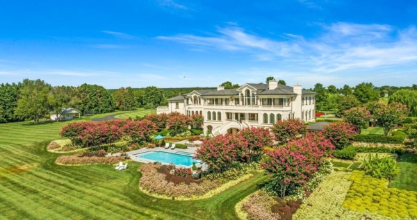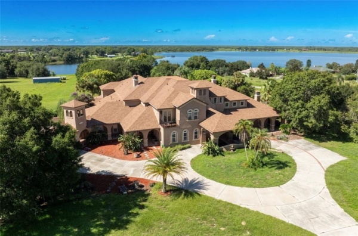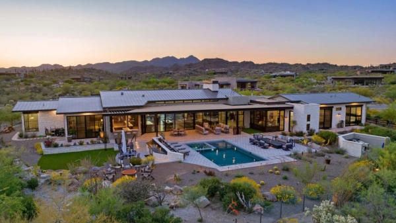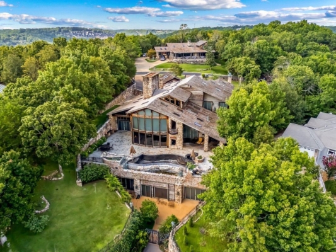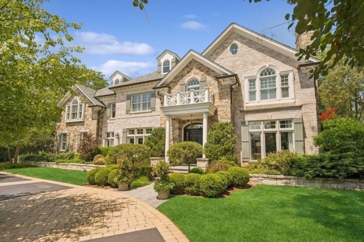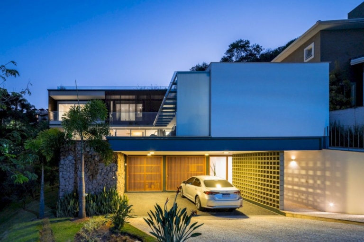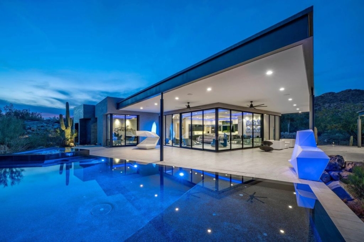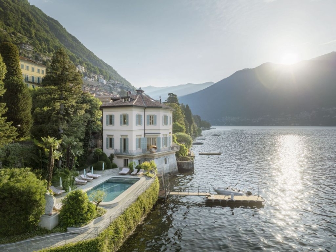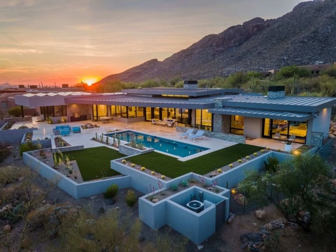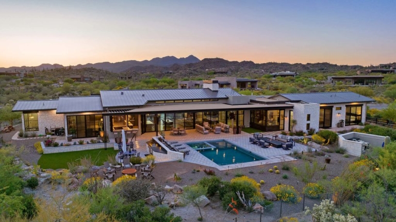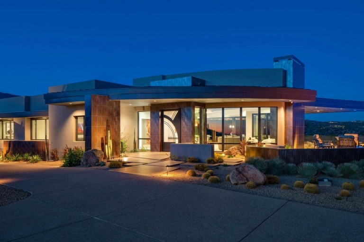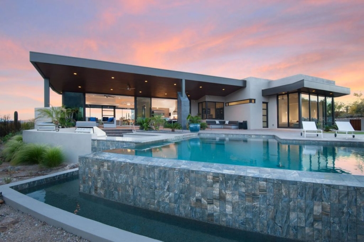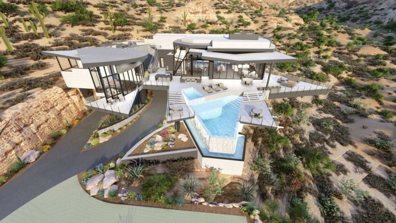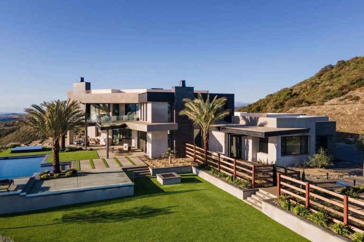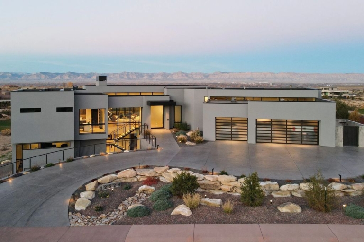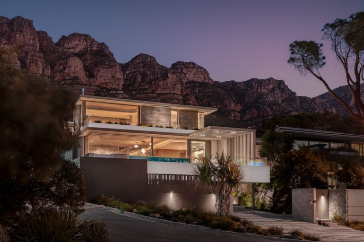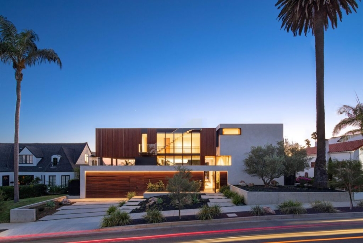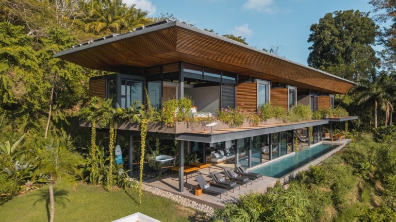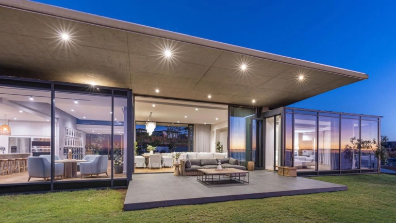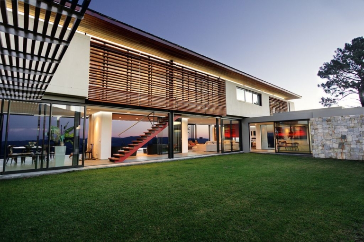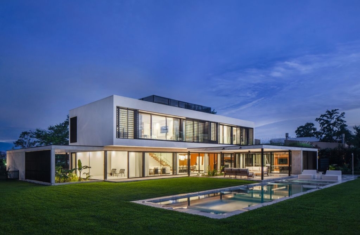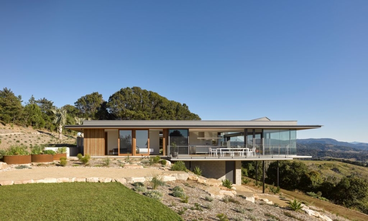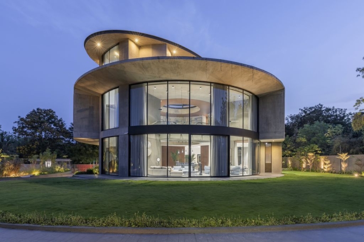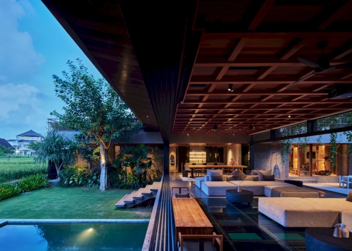ADVERTISEMENT
Contents
Architecture Design of Spectacular Project Skylark House
Description About The Project
Spectacular project Skylark was the result of an incredible vision forged by McClean Design and brought to life by an equally incredible, highly collaborative team. Boasting stunning floor – to – ceiling windows, plentiful water features, and temperature-controlled interior garage with exterior access by car-lift, water features, Skylark required unique cooling & air control elements to suit its ambitious design. Indeed, with the incredible engineering innovations, it is constant drive to surpass the ordinary, and to achieve the truly extraordinary like this project.
On the other hand, this house is impressive with the openness. Also, the second level appears to float over the entry terrace and parking area and offers the stunning views to the ocean and the West side of Los Angeles.
At the upper level two additional bridge components link the bedrooms to the two-story living room and loft. Also, these spaces are the focal point of the house. And have large tilting glass walls that lift up to become canopies over the terrace. The architect explains that the house “has a somewhat industrial feel, exposed wide flange steel columns and fascia detailing, for example.” There are five bedrooms, living and family spaces, a gym, a media room, and two offices. In addition to this, the main level of this spectacular project, which is about half the size of the basement or the upper floor, houses the living, dining, and kitchen areas together with large terraces. The bedrooms, including a master bedroom suite, located on the upper level.
The Architecture Design Project Information:
- Project Name: Skylark House
- Location: Los Angeles, California, United States
- Project Year: 2018
- Area: 12,000 Sf
- Designed by: McClean Design
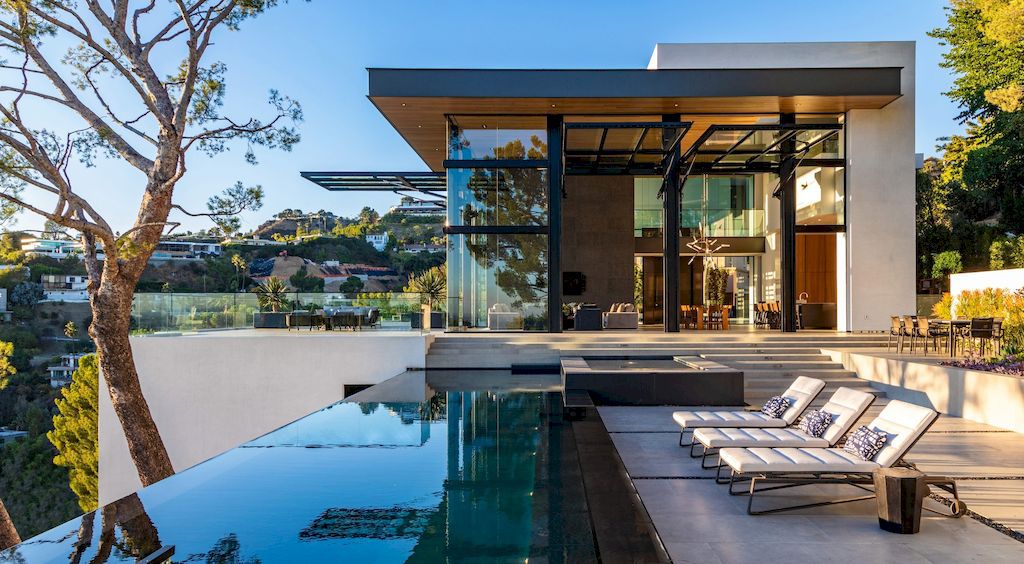
ADVERTISEMENT
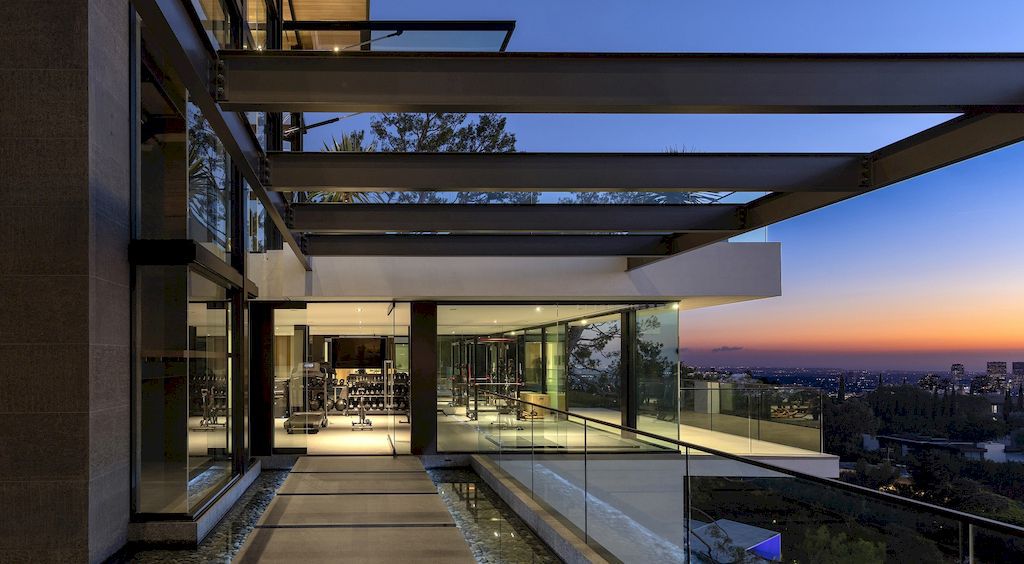
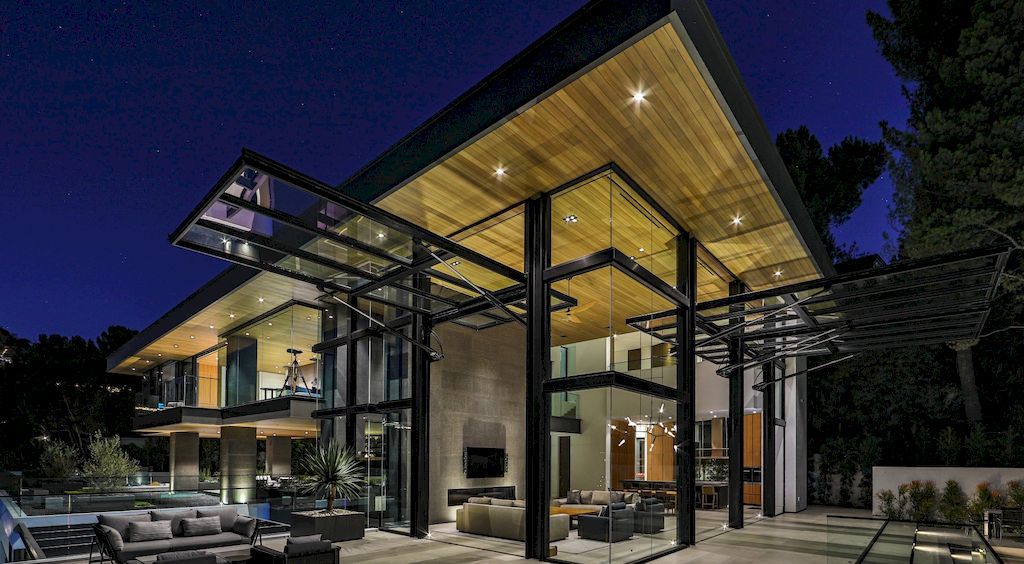
ADVERTISEMENT
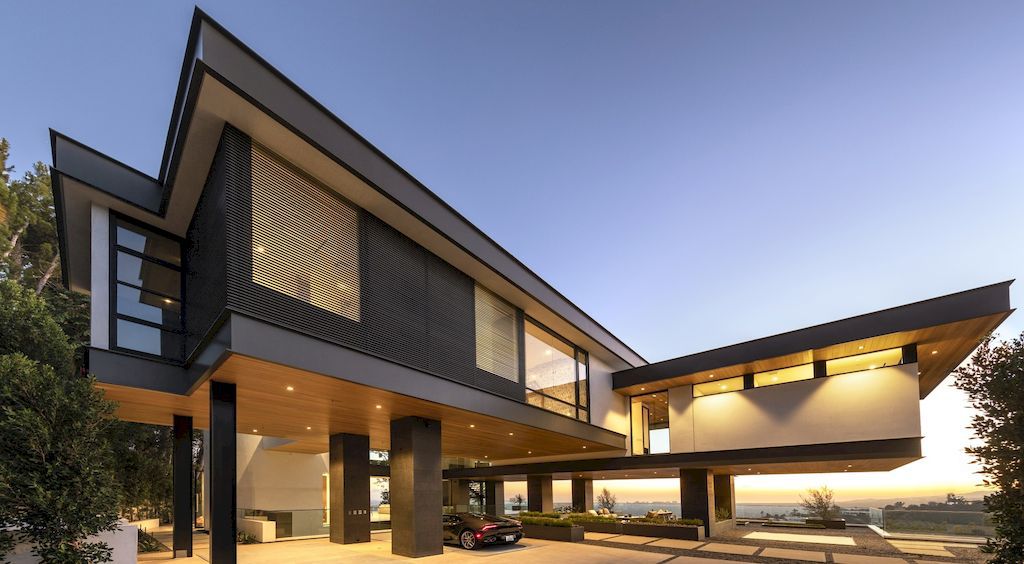
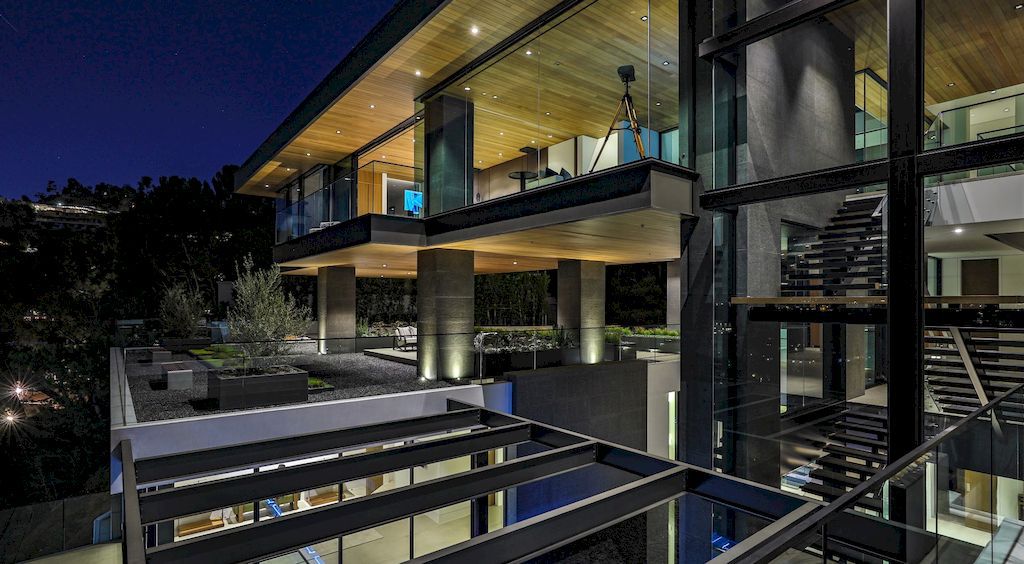
ADVERTISEMENT
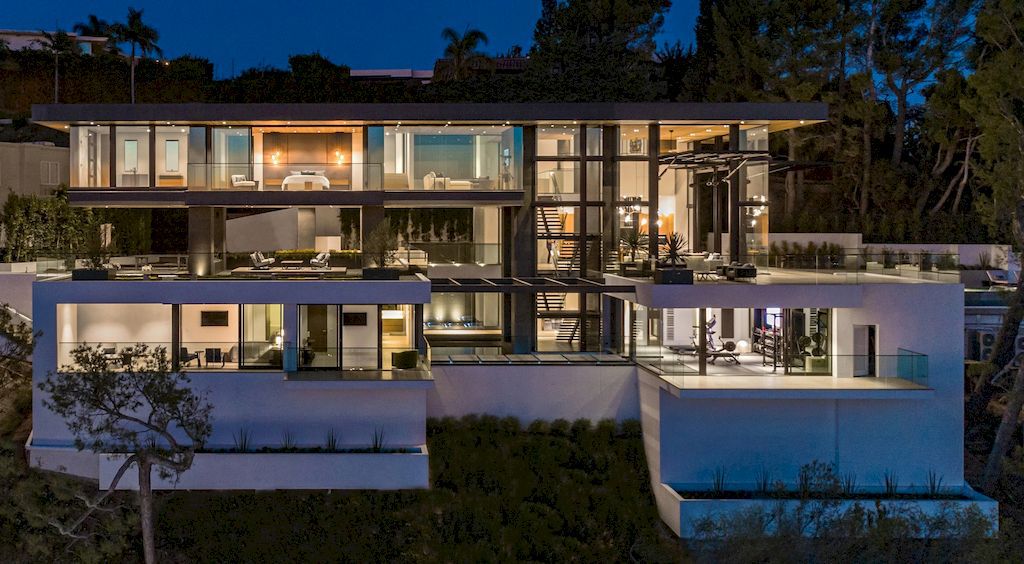
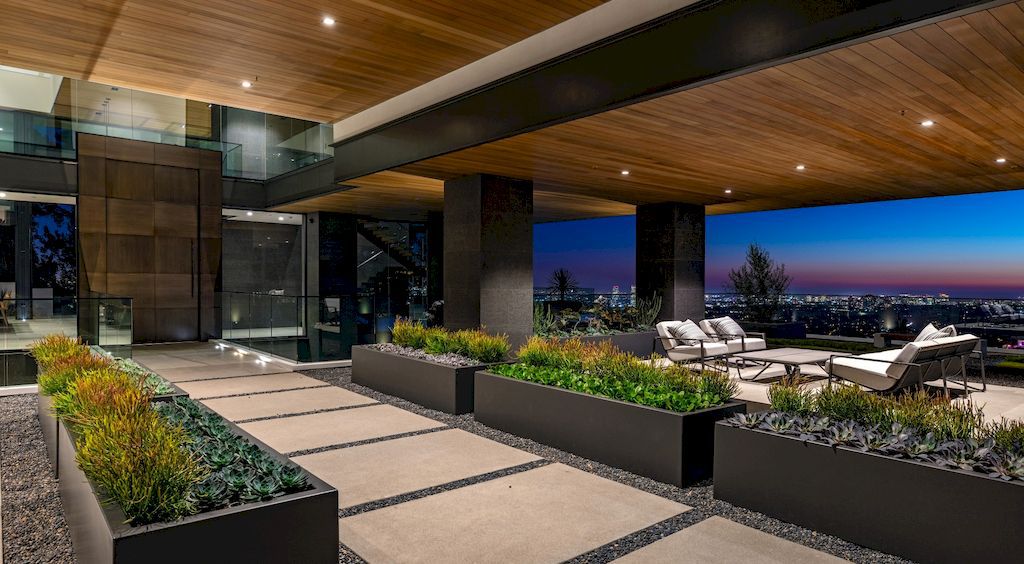
ADVERTISEMENT
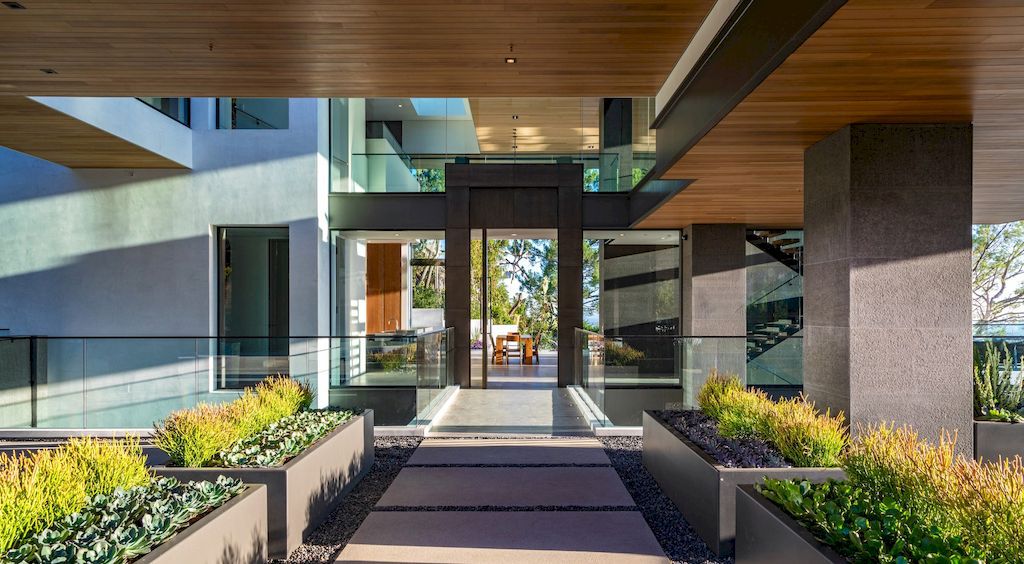
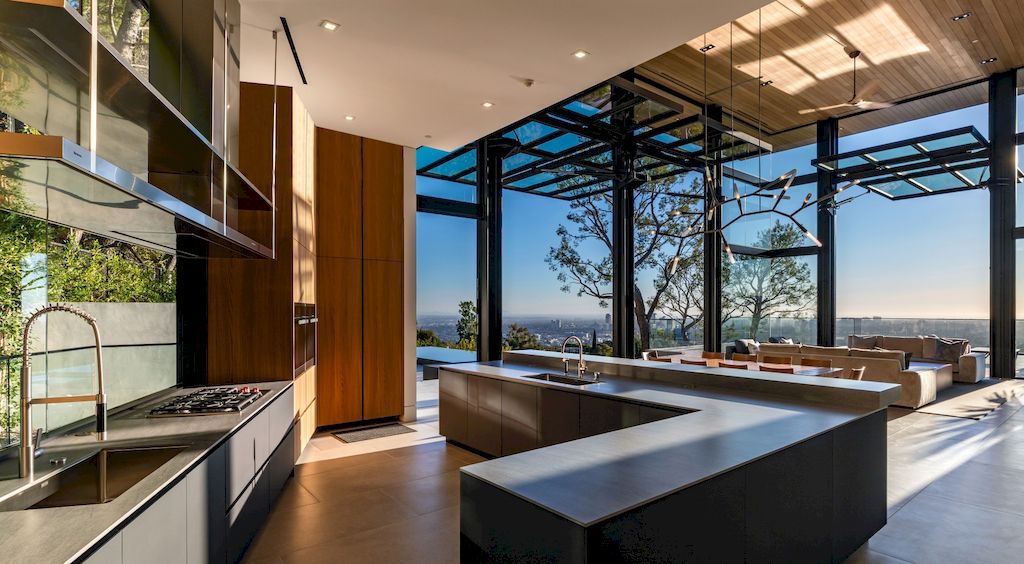
ADVERTISEMENT
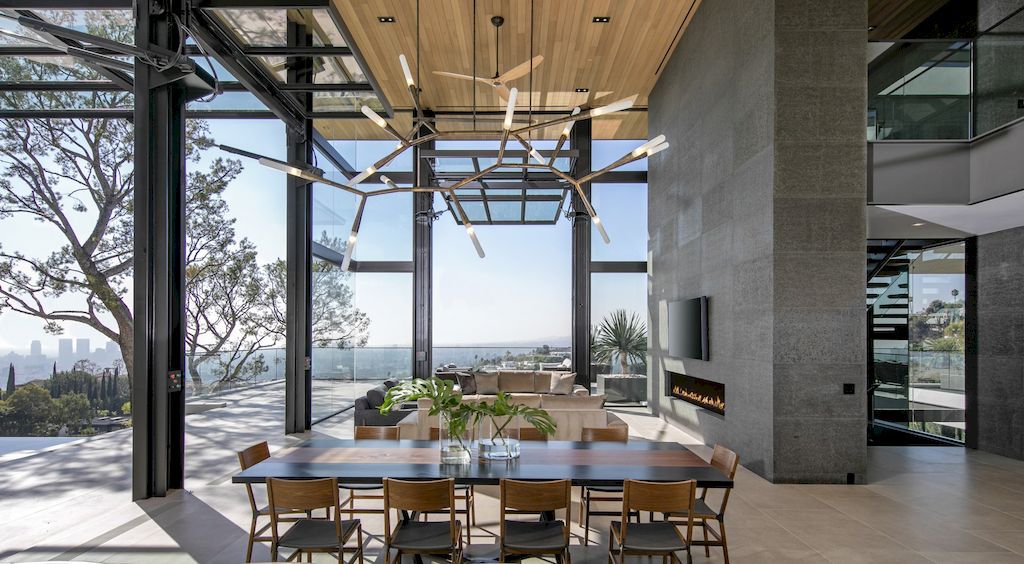
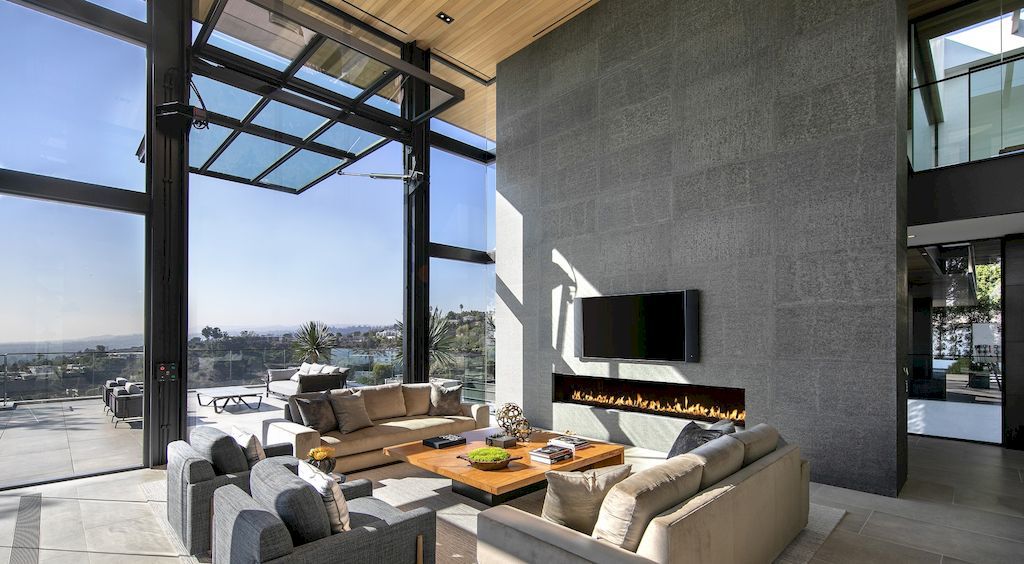
ADVERTISEMENT
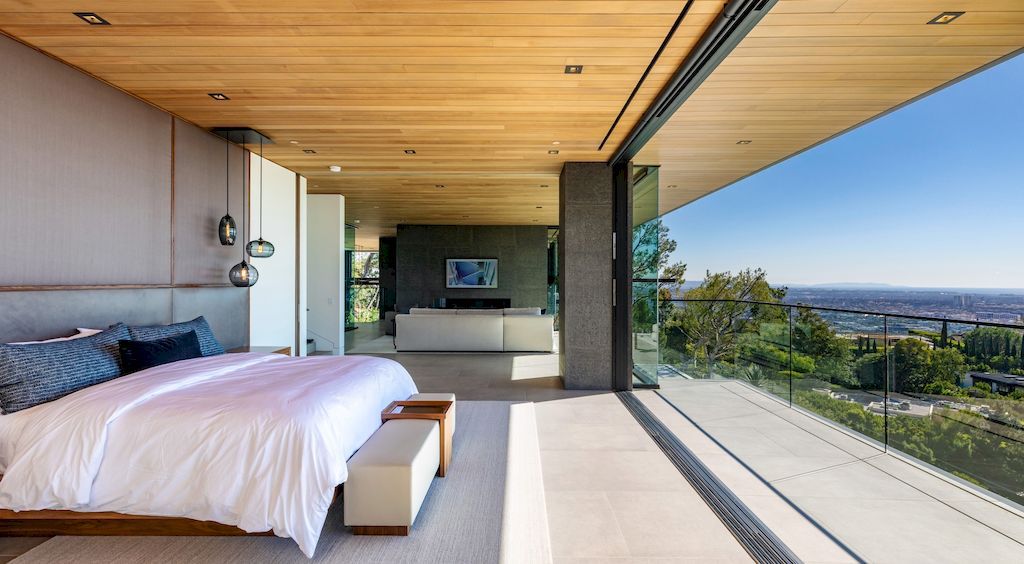
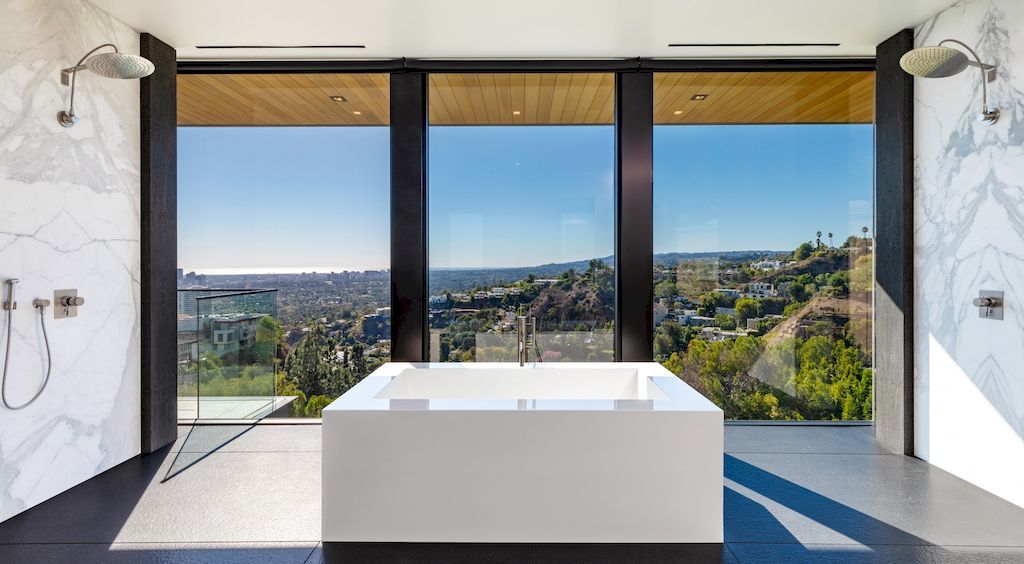
ADVERTISEMENT
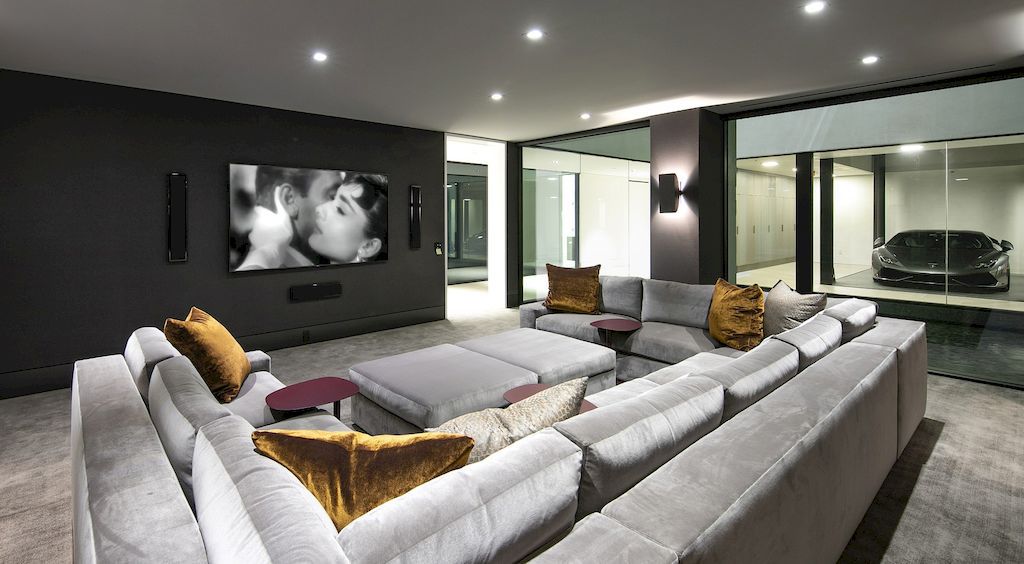
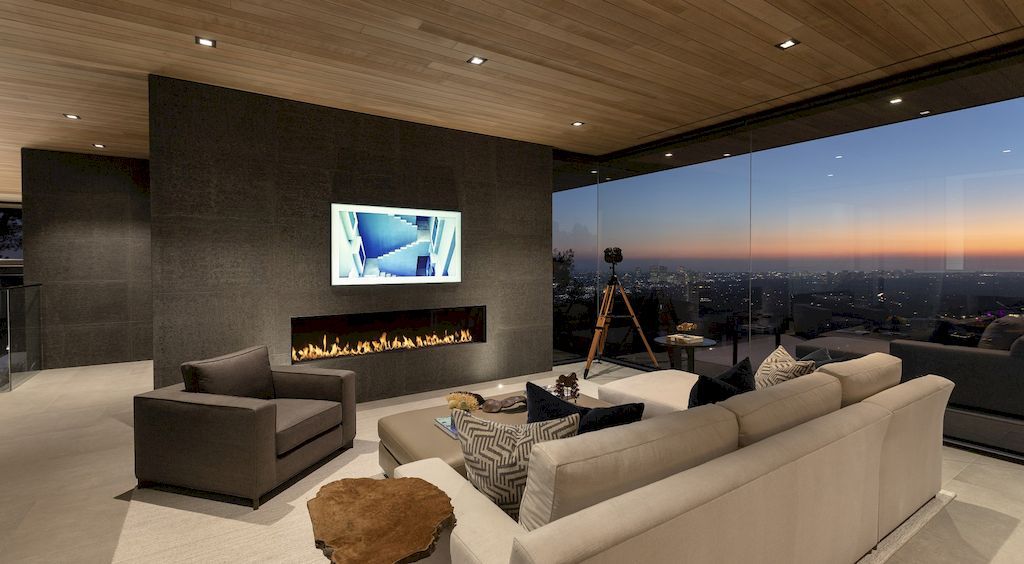
ADVERTISEMENT
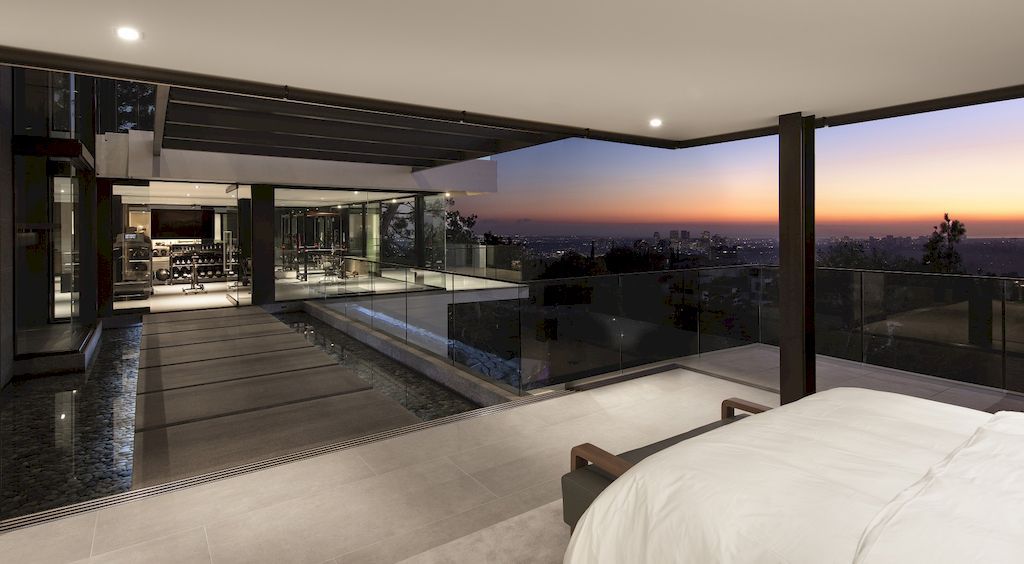
The Spectacular Project Skylark House Gallery:
















Text by the Architects: Located in West Hollywood on Skylark Lane, this house was built on a steep 30,744 square foot lot at the end of a narrow private street. The first impression that visitors have of the house is one of openness, with the second level appearing to float over the entry terrace and parking area, revealing views toward the ocean and the west side of Los Angeles. In place of a conventional garage the house has two elevators that transport cars to the basement. Entry to the house is via a bridge over a three-level light well. A water wall cascades to the court below, which divides the basement in two.
Photo credit: Jim Bartsch & Simon Berlyn | Source: McClean Design
For more information about this project; please contact the Architecture firm :
– Add: 391 S. Glassell St. Orange, CA 92866
– Tel: 714.505.0556
– Email: info@mccleandesign.com
More Houses in United States here:
- Majestically Nevada Masterpiece sells for $23,000,000 with city, mountain and golf course view
- Spanish Style Two Story Residence in Las Vegas hits Market for $5,175,000
- A captivating and unique Home in Las Vegas, Nevada asks for $12,000,000
- A newly completed Home in Las Vegas asking for $6,650,000 exemplifies modern elegance
- Spa creek house with harmony of private & public space by GriD Architects
