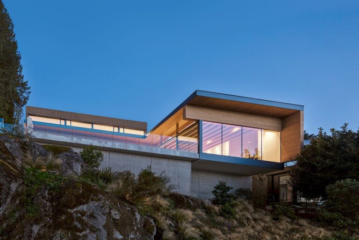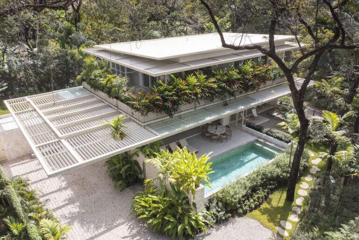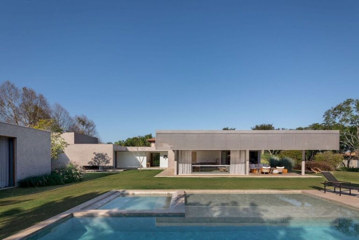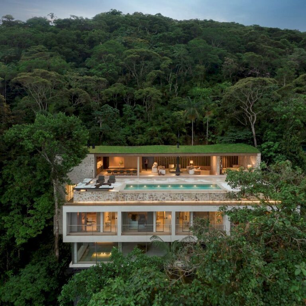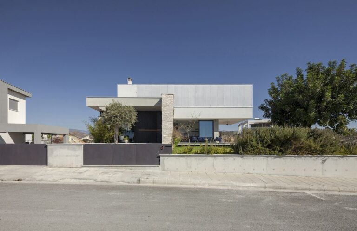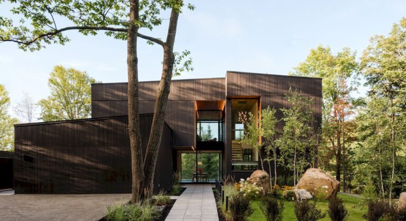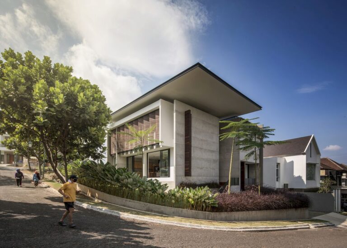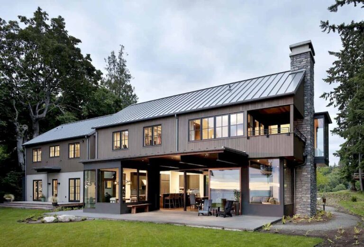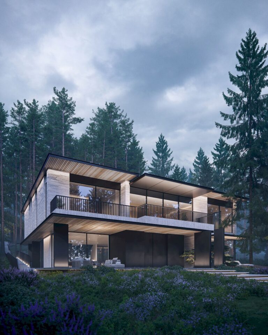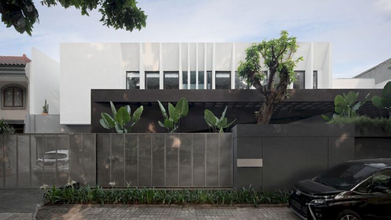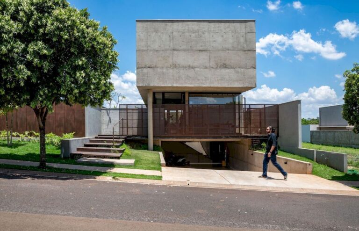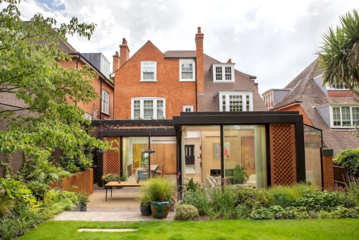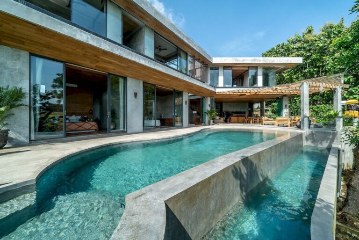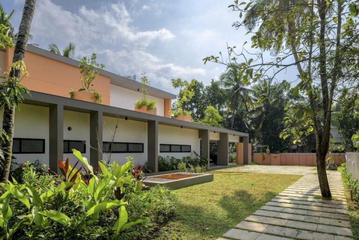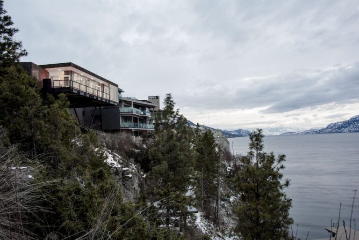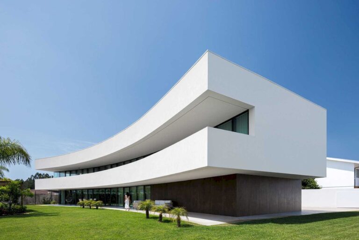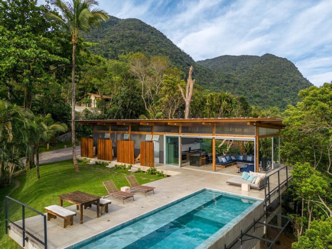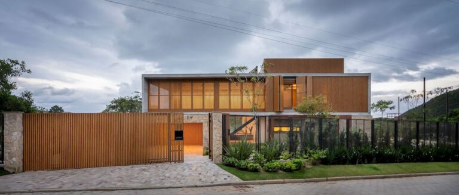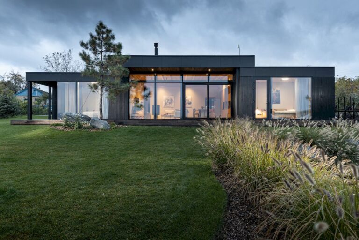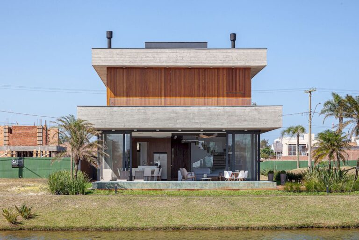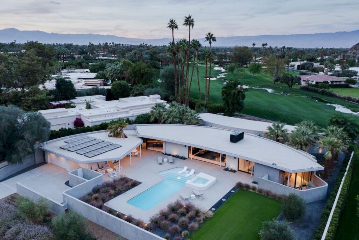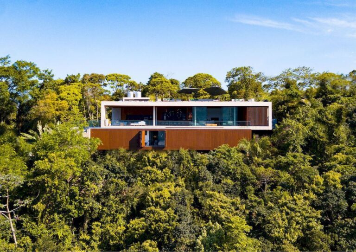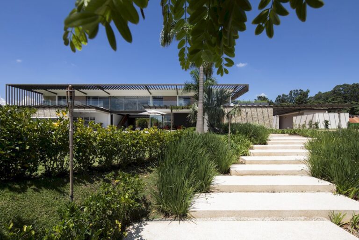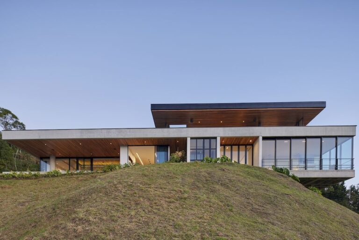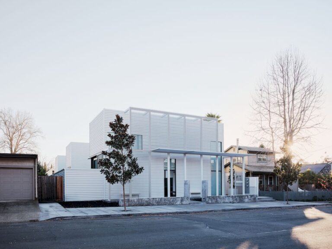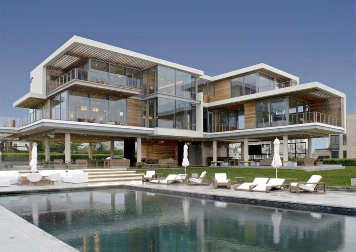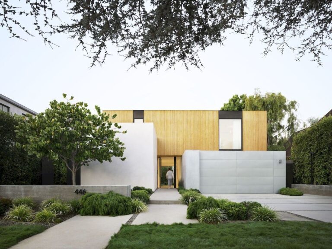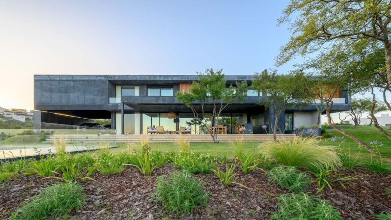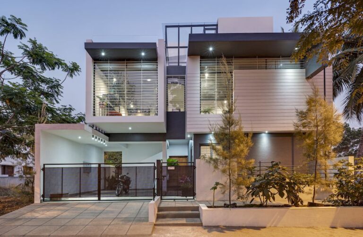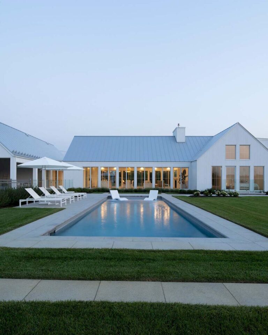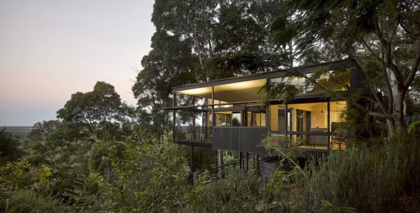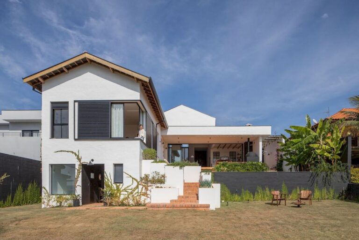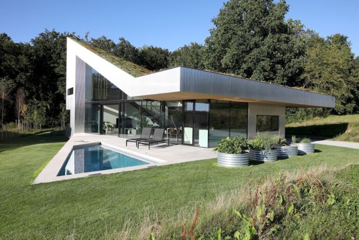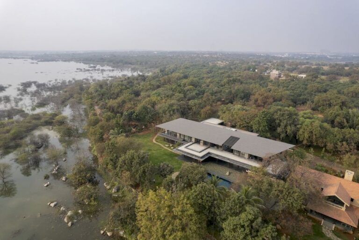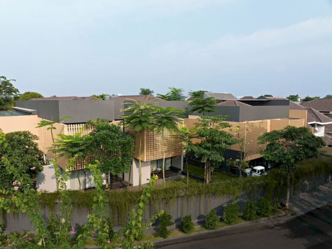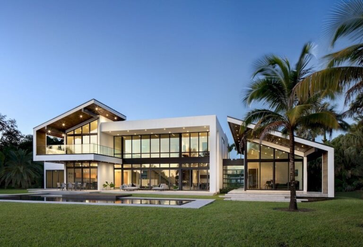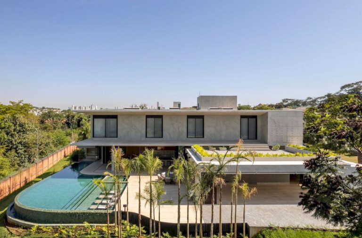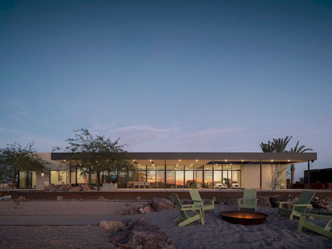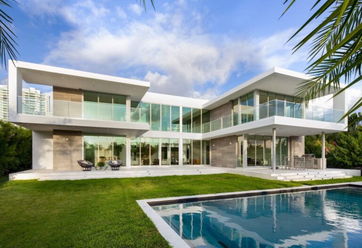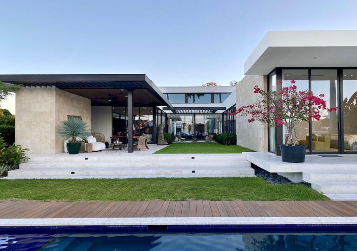Architecture Design
Architecture Design category presents excellent works of prime architects and their Architecture Designs with high quality photos, project information and architectural firm contact.
In case you have any ideas or architectural work need to be published on our website, please contact us and submit your project materials (photo, text description…) to our email: luxurydesign.lhmedia@gmail.com
We are willing to share and spread all the awesome architectural projects to the readers worldwide.
Four & Four House designed by Mcleod Bovell Modern Houses, a renown designer based in Canada. Located on a steep waterfront lot flanked by a suburban context, this home adapts the owner’s affinity for mid-century, post-and-beam construction with contemporary adaptations. Spatially, the central courtyard separates the flanking formal and informal living areas. While still allowing […]
Casa Azucar designed by Studio Saxe for a family who look to get away from the winter season and enjoy the tropical weather thus were very explicit in wanting to create an oasis that blends indoors and outdoors. Hence, the designer’s common goal of respect the existing trees and a natural creek that the property […]
Braunas Residence designed by Reinach Mendonça Arquitetos Associados, organizes an extensive program of social and private spaces on a single-floor house. Architecturally, the main force of the project is to connect indoor spaces to a generous patio, including a garden and a water mirror. Designed to optimize natural lighting, social areas were placed in a […]
LAB House designed by Studio Arthur Casas is a prominent project located among the large site. Indeed, this house designed seem to glide over the vegetation, positioning itself as a wide observatory of the ocean. Also, this home offers spectacular views to the nature. In parallel, it was necessary to organize the program in a […]
MV024 Residence designed by CV Architects + Associates, as a place where a four – membered family can call home, use all the spaces in a sustainable way. It involves elements from the Cypriot lifestyle, which means spend much time outdoors enjoying the daylight and the warm sun. Also, the total synthesis developed respecting the […]
The Break Residence designed by MU Architecture, open itself up over three levels, this spacious home serves as a place of welcome and gathering for the small community formed by the few neighboring houses. Also, the ambitious program combined with a particularly narrow lot required the construction of a new house in place of an […]
Springhills House designed by Pranala Associates is a prominent project that located in Java, Indonesia. The finished building took a shape of an almost symmetrical square block. Therefore, its form also gives a sense of firmness and stiffness compared to its dynamic curved and contoured site its placed. On the other hand, the facade has […]
Whidbey Farmhouse designed by DeForest Architects, located in Clinton, a community on Whidbey Island, Washington. The structure of this house balanced between two landscapes — a dramatic bluff overlooking Puget Sound to the West and rolling pastures to the East. There are a total of five bedrooms and four – and – a – half […]
House with Four Views designed by Kerimov Architects who is renown with A’Design Award and Architecture MasterPrize. This 580 sq. m private residence designed for an interior designer in Islavskoe village (Moscow region, Russia). The house located on a topographically complicated site, on a slope, with a pine forest in the upper part, and a […]
Rumah RifBagus House designed by Gets Architects in the noisy East Jakarta street. Therefore, for noise reduction and privacy, a required setback designed as a buffer. From the street, this house appears modest in its mass combination, materiality, and color. However, beneath the surface lies a series of built spaces designed to be distinctive in […]
U House designed by Caio Persighini Arquitetura is an impressive project. Initially, House U conceived in a land configuration with different sizing and construction legislation from the current land. With the project in an advanced stage of development, have its architecture fully established, arose the desire on the part of the owners to change the […]
Hampstead Retro House designed by XUL Architecture is a prominent project that adds new living spaces and natural light to the brick home. For this house, the architects removed the existing conservatory and added a new rear extension with an integrated strip of glass that separated the original building from the contemporary extension. This had […]
BPE House designed by Bali Gedeg Builders inspired from the natural fall of the land and the surrounding environment, and its sloping block gracefully descends to the river. Indeed, the property is sustainably designed, with a focus on biophilic principles. Also, the permaculture gardens enhance the health of those living there. The house powered by […]
The Colour Burst House designed by LIJO RENY architects is a prominent project with simple yet bold rectangular form. Indeed, this house softened at both ends by means of walls and frames extending into the landscape. Also, the car porch with the terrace garden above it. And the transition of the tropical garden into a […]
Alton Cliff House designed by f2a architecture is an impressive house that located on a slope and offers spectacular views to the nature. Indeed, this house sits between land and sky; when seen from the nearby clubhouse, the site’s ruggedness contrasts the subtle space inside. Also, the design’s optimism elegantly cuts through its inhospitable surroundings. […]
Casa 109 designed by FRARI – architecture network is a new house in Vagos, Portugal, that has a single arcing curved design. Indeed, the almost blind front facade of this house to the North is clearly abstract, contrast with the rear facade to the South patio, which opens completely in glazing, in a dichotomy to […]
Toque Toque House designed by Nitsche Arquitetos is a prominent project that offers spectacular views to nature. Indeed, to deal with the irregular topography, a concrete basement connecting the lot entrance to the pool area created. Besides, under the basement, there is a small terrace and above it, the house built using a laminated timber […]
House CSS designed by Seferin Arquitetura, located at Silveira beach at the highest altitude of the lot. Indeed, this house offers stunning views to the nature and landscape from all corners. Also, the same facade headed East, guarantee the view for the landscape at sunrise. On the second floor, the same happens in almost all […]
H House designed by Klochenko Architects, situated on the bank of the Dnipro river facing the river to the east . There is a significant relief gap between street and bank levels. It divides the plot into 2 big spaces- upper and lower. This house situated on the highest terrace on street level. Indeed, the […]
House FC designed by Vitório Ecker Arquitetura is an impressive beach house with spectacular views to the nature. Indeed, take advantage from the prime location, this house designed with open plan, let the owner enjoy the outdoor views. In this house, the living room occupies almost all ground floor, joins to the outside, not only […]
Eldorado Tres House designed by o2 Architecture is a stunning house with impressive site plan. Observed from above, this house consists of two back – to-back crescent moons — one facing South, welcome the winter sun and panorama of the rugged foothills, and the other facing North onto the 17th fairway. Indeed, the existing 50 […]
House of Toninhas designed by 24 7 Arquitetura is a prominent project that located among the large green nature. Indeed, the terrain imposed a structural challenge and the steep slope and a large number of rocks and native vegetation made access difficult and prevented the view of the sea. Thus, the access to the house […]
SR House designed by Juliana Camargo and Prumo projetos that designed in the highest part to enjoy the landscape. Also, take advantage of an extensive front retreat with the water mirror provided by the pool and the lawn to the limits of the lot. Constructively, the home built using a metallic structure and the slabs […]
Balcony House designed by Bassico Arquitectos is an impressive project with the spectacular views to the nature. Indeed, this gorgeous fully furnished tiny home equipped with well built structure. Also, every corner of this home brings the outside views thank to glass door use of almost rooms. Although take advantage of the location to get […]
212 Tucker House designed by Stanley Saitowitz Natoma Architects, known for his minimalist, “monochromatic” and “machine-like” architecture. Indeed, this house designed for three residences two blocks from Healdsburg Plaza. Two are two story L shaped courtyard homes and the third a bar above the garage. In addition to this, each of the linked L-shaped units […]
Hurricane House designed by Studio PEEKANCONA, on a high flood hazard zone, Northern New Jersey. Indeed, the challenge was to build a high-strength home with an efficient construction schedule, budget, and operating costs. Hence, the resulted in the necessity of elevating all inhabitable space above the flood level creating a new typology of blurred indoor/ […]
19th Street House designed by Ehrlich Yanai Rhee Chaney Architects, built on an 830 square meter plot. The new two-story structure, spread over 440 square meters, include a second – level exterior deck. Indeed, this house perfectly tailored for the dwellers to spend quality time surrounded by beautiful views. The couple — she is from China […]
Black House designed by AR Arquitectos, located in the small mountain town of La Calera just outside of Córdoba. This four bed family house sits in the heart of the Kent countryside surrounded by mature trees and gardens. Indeed, inspired by the building and land topography of Dungeness, located on the south Kent coast, this […]
The Elemental house designed by Ashwin Architects is an impressive house that relates to the very basic elements of nature and the void spaces are played out in symmetry to the built. Indeed, the planning features opulent spaces and amenities and the finishes carefully selected to make a unique statement of life exceptionally well lived. […]
Comtois Residence designed by DKA, is a new home in Quebec, Canada, for a young couple and their children. This home built and tailored to the lifestyle of a young couple and their two children. While yet honor the history of the location and draw inspiration from the vernacular language of the agricultural landscape. The […]
Sunrise Studio designed by Bark Design Architects, that is a separate dwelling sited adjacent to an original Quadroped house designed by Gabriel Poole in 1983. Gabriel Poole was a celebrated Queensland architect known for innovative residential projects and pioneering low-cost, prefabricated designs. Indeed, Gabriel’s designs endure decades on, inspiring the recent creation of the Sunrise […]
Assossego House designed by Carol Miluzzi Arquitetura, located in Araçoiaba da Serra, a Southeast town in the Brazilian city of São Paulo. This house has two main blocks shaped like an “L” that subtly conforms to its terrain and embraces the region’s nature. Throughout its wide spans, there’s a tireless view of the surrounding mountains […]
House Mesh designed by Caramel Architekten is a stunning project that situated in a large site. For this house, the lightweight wood construction with a rear-ventilated metal façade and large – scale glass elements form the remaining outer skin surfaces. Also, the intersection of the massive terrace plateau with the edge of the terrain forms […]
Lake Shore House designed by Spasm Design Architects, located on Lake Osman Sagar, Hyderabad, India. This house situated prominently among the large site and blend in with the nature. Indeed, the home is like a two-storey filter to the breezes, views, and bird calls. The construct is in metal and earth wall infill. This Lakeshore […]
The Gritted Grid House designed by Gets Architects is a light-filled, airy, and energy – efficient house that balances the demands of the family and their pets. Also, those systems work in harmony with the environment. This house confidently sited at the apex of the neighborhood. Therefore, provide two corners with its characteristic strength: a […]
Windmill Ranches House designed by SDH Studio Architecture + Design is a stunning house that offers luxurious spaces for the owner to enjoy the daily activity. This house showcases amazing design and spectacular views to the nature. It is thank to open design to bring indoor outdoor connection. Indeed, this house itself blends in with […]
TP House designed by Leo Romano is an elegant home that blends in with the nature. Located in Jardins Munique, Brazil, this house offers spacious spaces for the owners to spend the daily activity. Also, enjoy the beauty of outside views, thank to indoor outdoor design plan. In the layout of the house, the leisure […]
Ski Ranch House designed by The Ranch Mine that adapts perfectly the desert living yet still showcases the modern and luxurious living and brings the indoor outdoor connection for the owner. In this house, the designer started the design with a simple yet powerful move of creating an unbroken walkway leading directly from the street, […]
301 Residence designed by SDH Studio Architecture + Design, one of the most praised and awarded architecture firms in Miami with magnificent, timeless homes. This single – family residence located in Golden Beach, Florida, a residential project that offers a sequence of experiences with a seamless transition between its awesome interior and exterior architecture. Indeed, […]
Belle Meade House designed by SDH Studio Architecture + Design is a stunning modern home in Miami, Florida, that features clerestory windows, allows plenty of sunshine to fill the home. Indeed, it is an incredible oasis in which no matter from any corner in the house, one surrounded by beautiful views. It is a one-story […]
