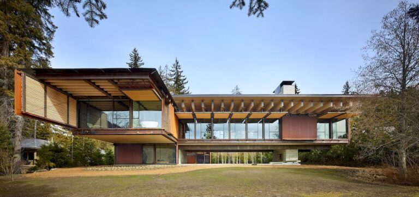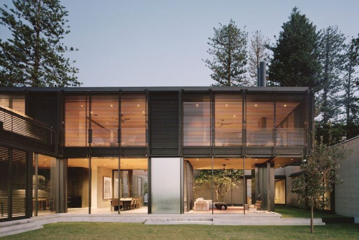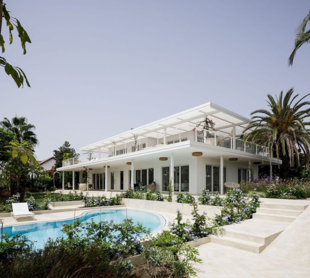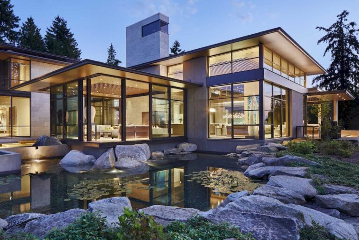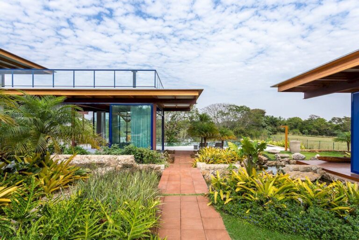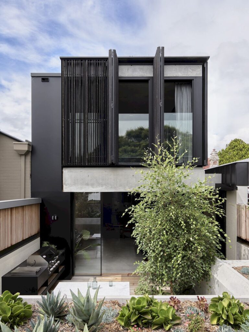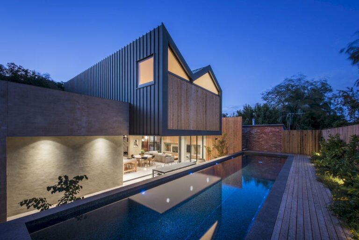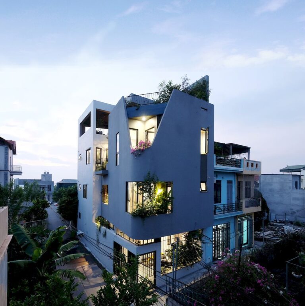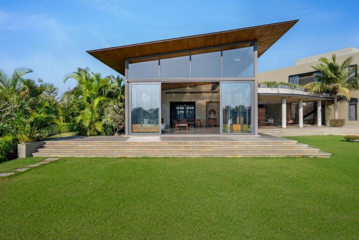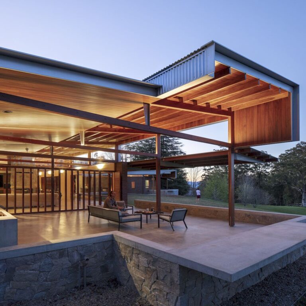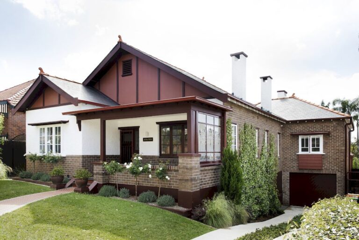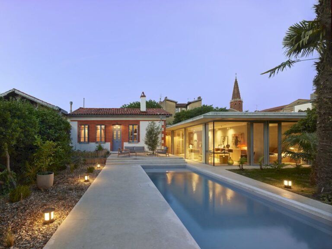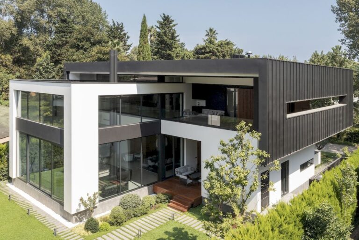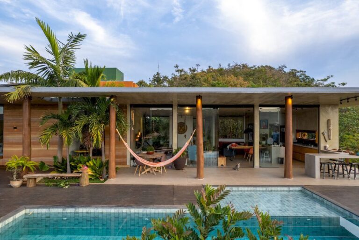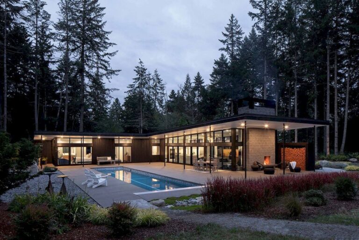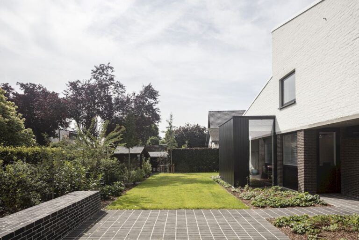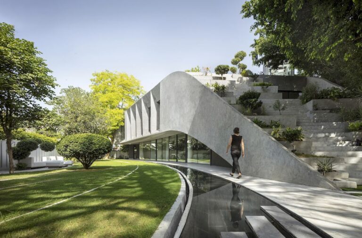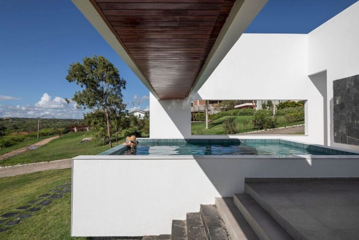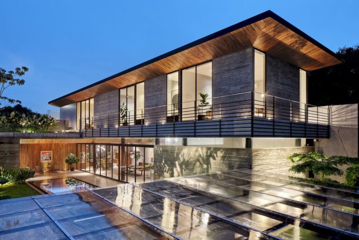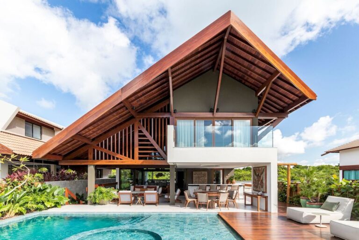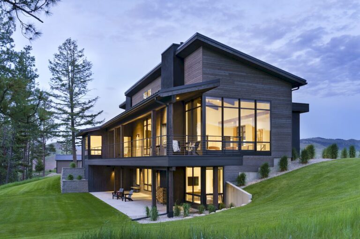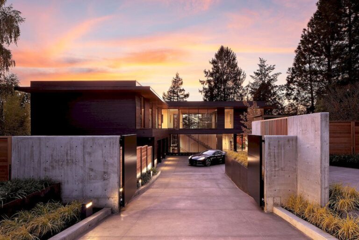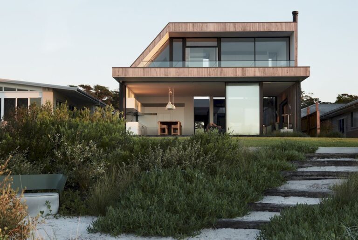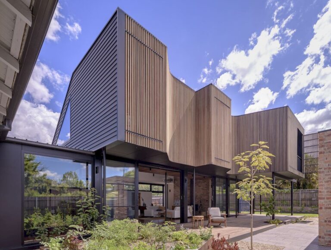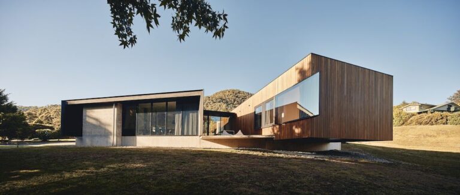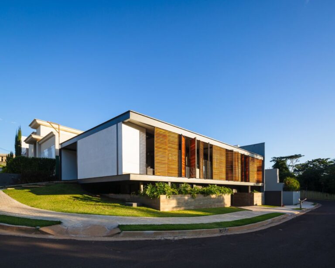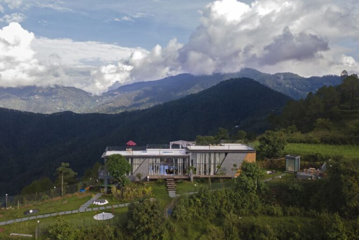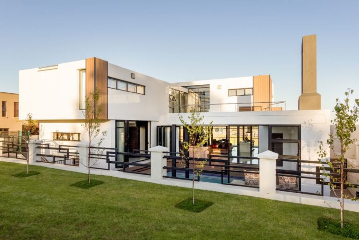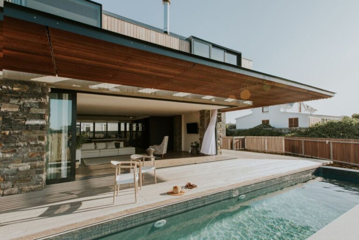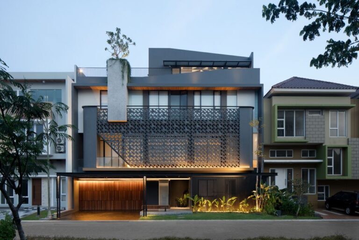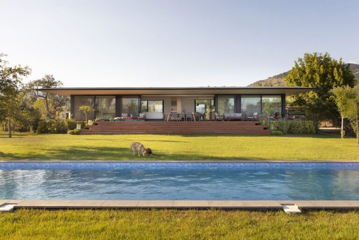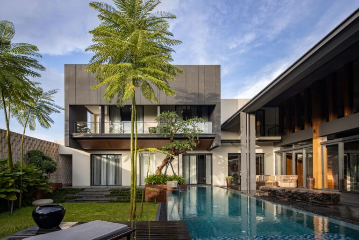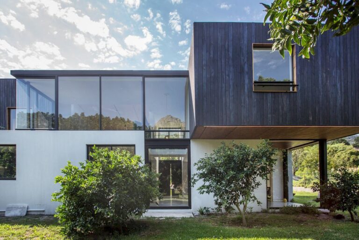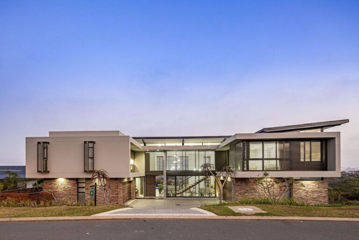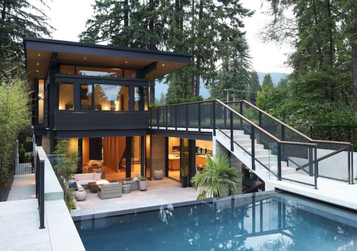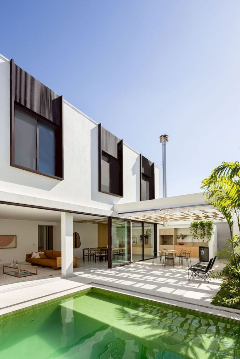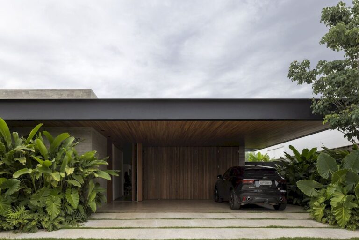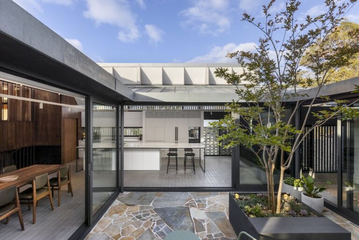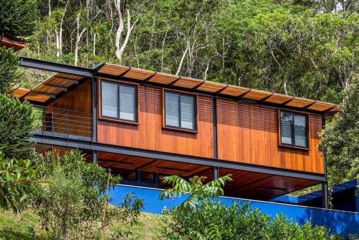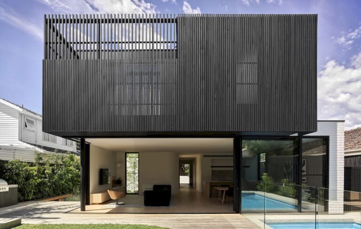Architecture Design
Architecture Design category presents excellent works of prime architects and their Architecture Designs with high quality photos, project information and architectural firm contact.
In case you have any ideas or architectural work need to be published on our website, please contact us and submit your project materials (photo, text description…) to our email: luxurydesign.lhmedia@gmail.com
We are willing to share and spread all the awesome architectural projects to the readers worldwide.
Whistler Ski House designed by Olson Kundig, is a modern yet cozy family retreat in the Coast Mountains of Western Canada which has all the creature comforts and style to spare. Although, the terrain and mountain environment may be harsh, but the house is a modern oasis of all the amenities a family could want […]
Bilgola Beach House designed by Olson Kundig, the structure designed with a facade of operable, louvred shutters that open the interior outward to the ocean and distant horizon beyond. It designed for a couple who plan to host large family gatherings, the dwelling suits the needs of the clients with its wide open, transformable living […]
Villa Schefflera designed by Marion Regitko Arquitectos, located in a leafy, 1970s suburb in Estepona, very close to the Mediterranean. Indeed, the design of this house to adapt the owner’s requirement for a new and modern dwelling. It is a stunning white, modern villa with veranda embedded into a tropical garden. On the other hand, […]
The Point House designed by Kor Architects is a stunning new lakeside home in Washington State that uses materials like wood, stone, concrete, and steel, as well as a series of water features. For this house, the connection to nature heightened by a series of water features, which flow under the building into a large […]
Cozy home named House at Fazenda Boa Vista, designed by Nitsche Arquitetos creates an impressive feeling with the green and airy spaces. The house surrounded by an artificial lake which brings all the nature to itself. Also, as general premises, the project proposes a fragmented and horizontal occupation, with wide spaces, connected to the nature. […]
Birch Tree House designed by H&E Architects, with the design is reflective of the original late – Victorian Italianate style. Indeed, the designer’s approach located living areas to the Northwest – to take advantage of the most favorable aspect. The living space divided by a carefully crafted stair of steel stringers and timber treads and […]
Millswood House designed by studio gram, collaborated with Kate Russo is an impressive house which located in Millswood, South Australia. At ground level, the cottage is brought back to its original form, by removing the small extension to the East. Besides, the East-West axis maintained through the interior, strengthening the ‘corridor’, which is common to […]
Cobblestone House designed by 1+1>2 Architects to adapt the requirement for energy – efficient architecture. Also creates space for children to live, study and experience diversely, which is close to nature. Cobblestone House is made with materials: a bamboo ceiling, bamboo blinds, Thai and Muong ethnic brocade fabric, clear Black Dao doors (window panes of […]
Vahadivan House designed by Design Work Group for the clients whose roots are from Saurashtra. The brief was a weekend abode that reflected their interest in spending quality time together with family and friends. Whilst integrating the natural environment. Indeed, named Vahadivan, where VAHDI means ‘stay for a week’ and VAN mean ‘forest’, led to […]
Merindah Park House designed by Richard Cole Architecture, located among a large site with the endless green nature. The farmhouse designed as a place for family and friends to gather. Indeed, the living areas such as living room, dining room, patio offers a spacious and airy spaces to gather and enjoy the nature also. On […]
Bona Vista House designed by Architect Prineas, inspired by the warmth of the pre-existing, the house sees the expansion of a familiar heritage home as it embraces a more meaningful use of its large allotment. Indeed, Studio Prineas take cues from the surrounding context in conjuring a contemporary series of spaces, all brought together through […]
House M designed by Taillandier Architectes Associés is a stunning home for a single family, located in the heart of central Toulouse, France. In this project, the chartreuse maintained and an extension built to accommodate the living area and the parental suite. So as to create a comfortable family house large enough for a family […]
Ferdows House in Iran by Naghshekhak Architectural Group, as a transformed local object in response to existing challenges by using the alphabet of Northern architecture and the available technological power is looking for spatial and formal diagrams. After the preliminary reviews of the project, the ideogram planned with a modular structure, which developed in its […]
Earth House designed by TAY Arquitetura Ecológica is an impressive project which is more ecological and sustainable, aiming to reduce impacts on the environment. In the search for a natural result, using earth resources, it decided to build the walls of the house using rammed earth. This ancient technique is becoming more and more widespread […]
Gig Harbor Residence designed by Scott Edwards Architecture is a stunning one-story home which harmonious with the nature surrounding. Indeed, the juxtaposition between the tall firs and the linearity of the home ground it within the larger forest context and speak to what SEA’s clients love most about the site. The result is a cozy […]
House Paap designed by Architecten De Bruyn is an impressive project which renovated and extend a detached single – family house. Indeed, the architect opted to introduce two well – chosen extensions to enlarge the interior space and divide the exterior space as required by the client. The extensions designed as light, timber-frame constructions. Besides, […]
Villa KD45 Residence designed by Studio Symbiosis to create a villa with maximum green space and views of the park. The house designed for multigenerational family with desire of dual interaction in the house. Firstly, zones of privacy required for his parents, his brother’s family, and his family. And secondly few spaces where all members […]
House 212 designed by NEBR Arquitetura, set amidst the scenic rocky lands of Agreste, Pernambucana in Brazil, is a 400sqm private house that beautifully addresses the surrounding landscape. The white monolith combines the unique green context with modern geometry. The concrete symbiosis of solid and voids create a rhythmic composition. Indeed, everything emerges and translates […]
House JT designed by Tamara Wibowo Architects, located on a dead-end street in South Jakarta. In contrast with the intricate and busy roads of South Jakarta, the house meant to be a simple and quiet structure that has its own warm yet strong character through its materials and composition. There are 2 boundaries of the […]
Paulo Minosso House designed by Porto Neves Arquitetura is a prominent stunning project. Located at Muro Alto Beach, this house offers spectacular views to the nature and high end amenities for the owner, with the luxurious spaces yet comfort for daily living. In this project, the architect had a participation that extrapolates the scope of […]
Fat Deer Lodge House designed by Cushing Terrell, is a stunning family home that nestled on a beautiful site with an open meadow in Darby, Montana. The design of this 2,400 square foot residence is a personal reflection of the homeowners’ sense of style, life experiences, and love of the land. With the steep topography […]
Maple Rock Residence designed by Scott Edwards is an impressive contemporary home located in Northwest, Portland, Oregon. This house focus on indoor – outdoor integration are the pervasive elements in SEA’s design and serve in creating a functional and beautiful forever home for the clients. Indeed, from early in the design process, the designer knew […]
Oystercatcher House designed by MCK Architecture & Interiors, as a replacement dwelling for a beloved site, the house expands on an already established connection to place and an appreciation of the natural offering. Indeed, the designer ensures a continued legacy remains between its owners and the surrounds and, through a simplified and open approach, the […]
Finn Street House designed by Ben Walker Architects is a restoration and preservation project of an existing and significant heritage cottage. Indeed, the designer draws inspiration from the established materiality, reinterpreting the new through a contemporary lens. The new work characterized by a “fluid” timber façade and a series of screens at the upper level […]
Wallaby Hill House designed by Avver is an impressive project which recently been shortlisted for the 2022 Houses Awards, Category New House over 200m2. The original brief for the house was a holiday home. However, due to the global pandemic, the brief changed to a full-time residence. Also, a few minor changes to the service […]
Porto Madero House designed by grupoDEArquitetura, a renowned Brazil based architect. This house located in the Southern part of the city with the largest facade facing a Permanent Preservation Area – APP. With this morphology, the project implemented on two levels. One on the lowest level with entrance through the largest facade where the garage, […]
Glasshouse Celeste designed by IDIEQ, this house allows residents to enjoy the beautiful mountain view from every corner of the property. The house offers a panoramic view of the Himalayan peaks to its occupants. The client wanted a simple, comfortable weekend place, far from the chaos of a bustling city. The residence located atop a […]
House Vista designed by Gottsmann Architects, offers the perfect platform from which one can take in the many sights and sounds play out in the landscape it sits in. It is barely a surprise then that the designer opted for a design to shape the gorgeous and light – filled House Vista that overlooks an […]
5 Fin Whale Way house designed by SALT Architects is a holiday house, a structure designed to connect its owners with the outdoors as much as possible. This two-storey house built on a site in the village of Kommetjie, 40km south of Cape Town on the Cape Peninsula. Indeed, it represents a contemporary interpretation of […]
HM House designed by Axial Studio is an outstanding project, made of cement roaster with grey facade. Located in Gading Serpong, Tangerang, Indonesia, this grey – colored homey home resembles well – defined modern space to spend the weekend for two. The architect also explains that several advantages and disadvantages are affecting the house with […]
Reed House with Open Plan designed by Kamil Taner Architecture & Interiors to create a cozy home for dwellers can live with ease, love, joy, and happiness. The challenge was to identify and understand the feelings of clients and convert them into a residential house. Very simply it means the direct relationship between the structure […]
The Alia Residence designed by Axial Studio is a luxury project which consist of two buildings, the main house and a private clubhouse. Located in Bali, Indonesia, the house offers high end amenities for the owner and comfort spaces for the daily living. Besides, it is a spacious spaces to adapt the family’s members to […]
Sassen Residence designed by SALT Architects, nestled in a valley next to the Disa River in Town Cape, South Africa. Upon first discussion with the client, the designer agreed that the new dwelling needs to draw from the rural like typology of farm buildings in the area. Whilst still accommodating contemporary needs. Also, the placement […]
Fuchsia House designed by Metropole Architects, this spacious home is prominent and boast on the gently sloping square shaped site with stunning views of East coast. Architecturally, the home takes on a contemporary feel with simple forms and a palette of light materials. The arrival point is a spacious double volume three sided courtyard area […]
The Bridge House designed by Vallely Architecture is a luxury house which pays respect to the tenets of modern architecture while incorporating distinctly regional elements of a West Coast contemporary aesthetic. Indeed, this house was given its name because of a dramatic bridge that extends from the rear yard to the house. Instead of isolating […]
JR House designed by Pascali Semerdjian Arquitetos that adapt the client requirement for, needs to the limitations of an existing home, but with some freedom of structural adjustments. These adjustments gave the designer more design and spatial flexibility, thus enable the customers’ wishes. Another important point initially decided was the maintenance of the original facade […]
AK house designed by Aguirre Arquitetura, located in Uberlândia, integrates the architecture program with the living areas. Therefore, it creates a luxury home yet comfort spaces for the daily use demand of the owner. Indeed, minimalism is a strong element for the project concept, through monolithic planes, the use of few materials and well – […]
Higham Road House designed by Philip Stejskal Architecture in response to the clients’ desire to create a well-connected home, supportive of the multiple transitions of family life across several decades. Hence, for this house, a central courtyard has been located at the heart of the design, admit Northern light and provide direct garden access to […]
Piano House designed by Ao Cubo Arquitetura, is an impressive project which is prominent among the large green nature. Also, taking advantage from the location, the house offers a spectacular views to the outside. The house divided into two fundamental blocks, each with two floors. Access is on the first floor, which is reserved for […]
Eliza House designed by WALA, draws on the materiality of the previous home as inspiration, anchoring the owners in place. Indeed, the architect combines robust and low maintenance detailing together with a contemporary warmth to create a relevant home that will endure for many years to come. While the existing house was of no heritage […]
