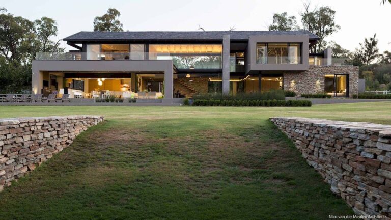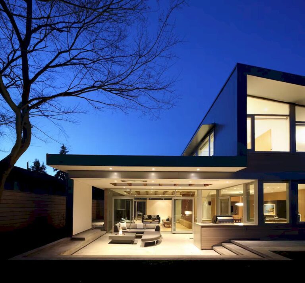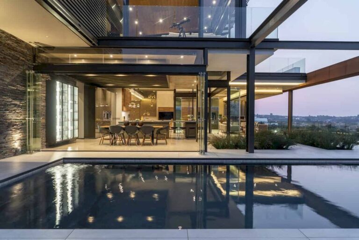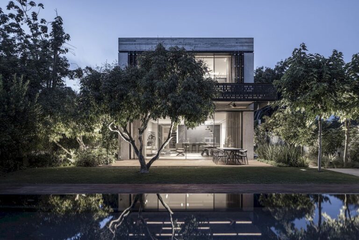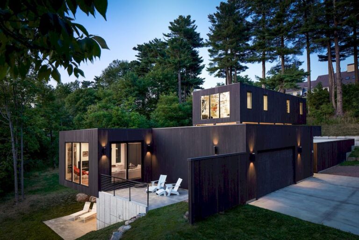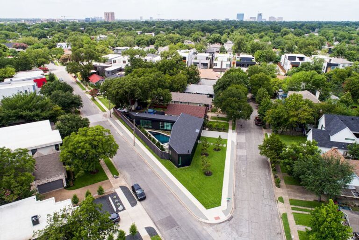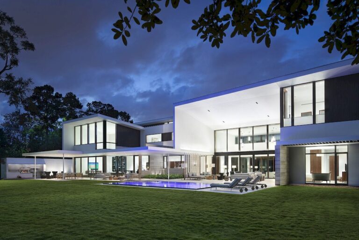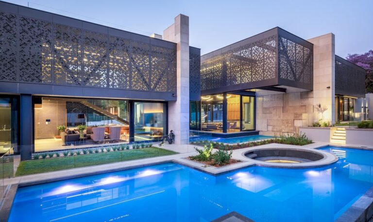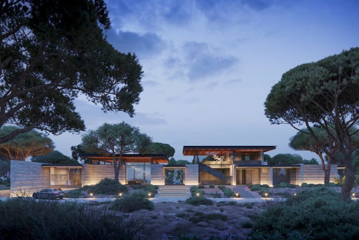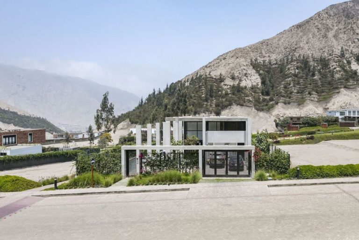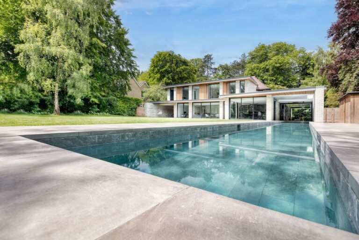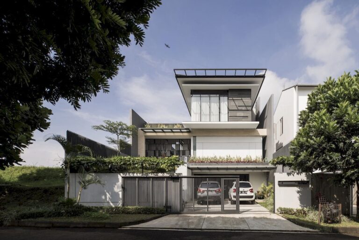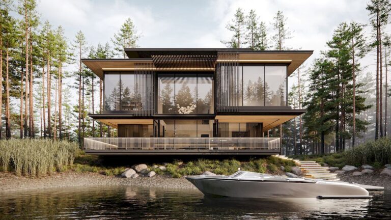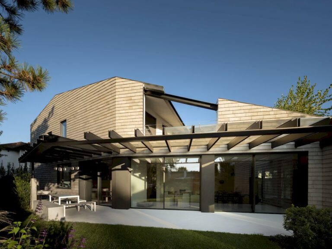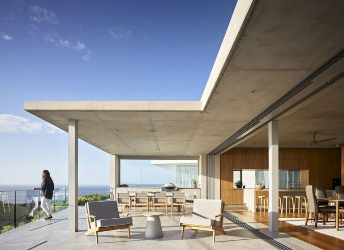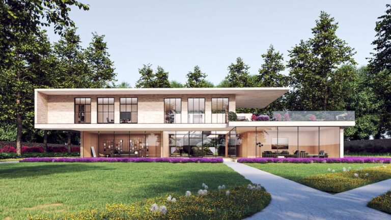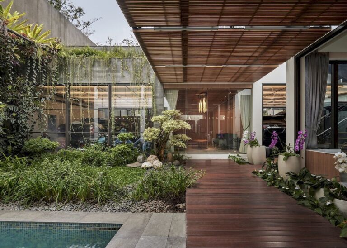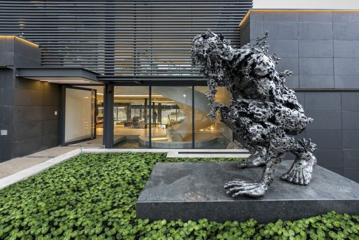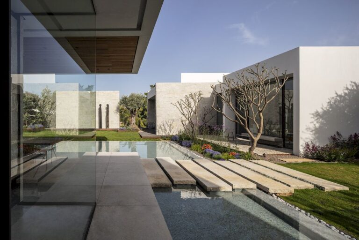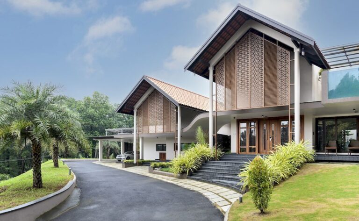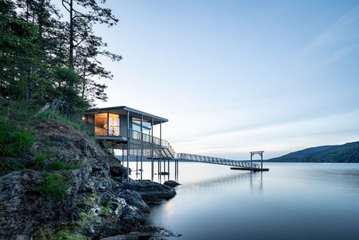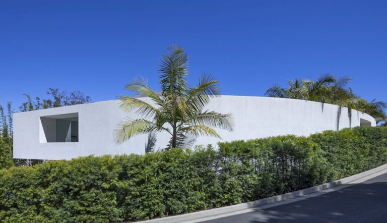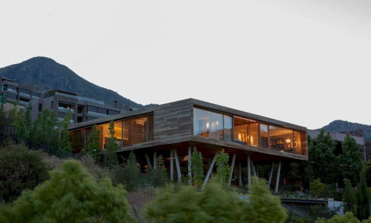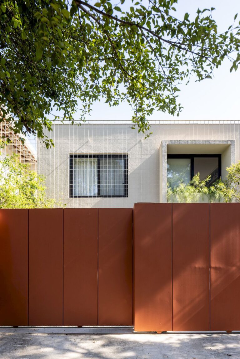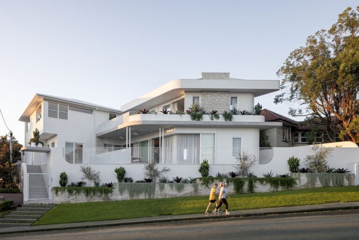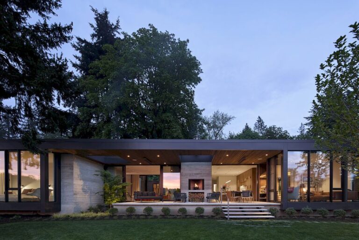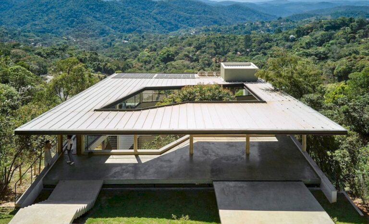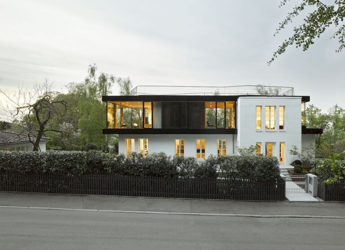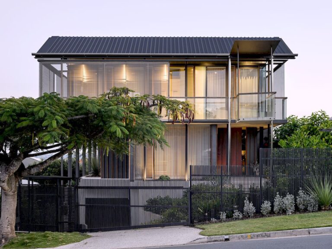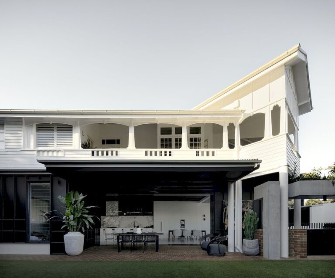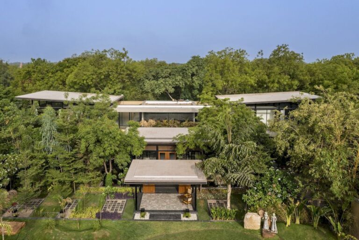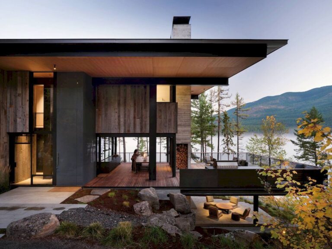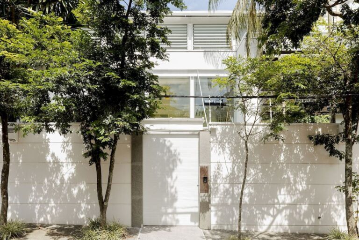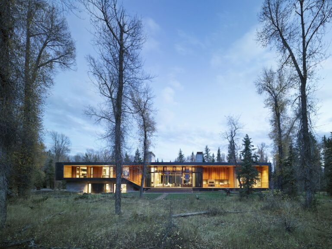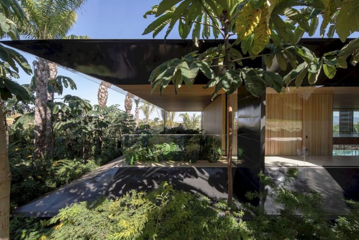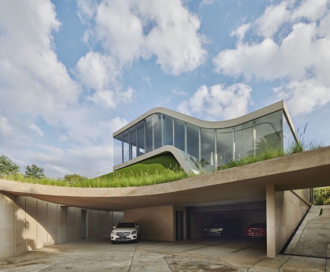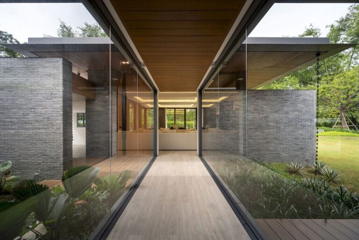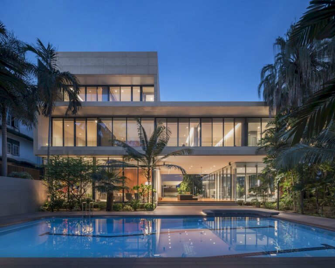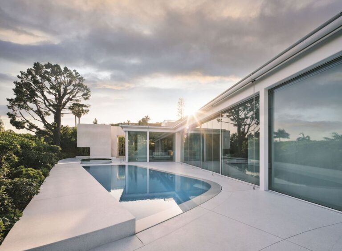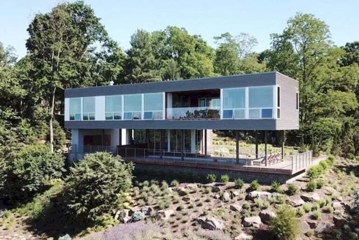Architecture Design
Architecture Design category presents excellent works of prime architects and their Architecture Designs with high quality photos, project information and architectural firm contact.
In case you have any ideas or architectural work need to be published on our website, please contact us and submit your project materials (photo, text description…) to our email: luxurydesign.lhmedia@gmail.com
We are willing to share and spread all the awesome architectural projects to the readers worldwide.
House In Blair Atholl designed by Johanessburg based Nico Van Der Meulen Architects that blend a clean contemporary aesthetic with a more textured traditional style in their design for this house to create an exquisite private residence in Johannesburg, South Africa. The home designed in 2015 and offers a countryside feel but with clean lines, […]
The Edge House designed by Vallely Architecture Vallely Architecture, together with interior design firm Livingstone Fraser Design, and Meister Construction. This is a modern home that’s located on the south facing slopes of Vancouver’s North Shore mountains. Indeed, the design of the house pays tribute to modern architecture. While incorporate distinctly regional elements of exposed […]
Mooikloof Heights House is an impressive luxurious project which located in Gauteng, South Africa. The home designed by Nico van der Meulen Architects with interiors by their interior design company, M Square Lifestyle Design and furniture and accessories supplied by M Square Lifestyle Necessities. The house designed with open plan and offers spectacular views to […]
Lines Alive Residence designed by Jacobs Yaniv Architects with the holiday-style home, for a 5-member family. For this house, a design language developed based on these limitations. The linear beam surrounding the façade beholds custom – made light fittings, custom – made shutters, custom – made sun shades, a steel plaque with the address cut […]
Mural House with contemporary aesthetic style by Birdseye Design is a prominent project which located on a corner lot with a sloping landscape backed pine trees to the East and distant lake and mountain views to the West. For this house, the clients desired a contemporary aesthetic follow the ideology of Ezra Pound’s simple but […]
3-Edge Residence designed by FAR + DANG, is a bold, yet subtle, low-lying single-story residence which respects the scale of the immediate context. Also, the sloped roof corresponds to the existing roof lines of the neighbors. The architectural strategy involved creating an L-shaped house with two wings, one for the living space and one for […]
West Residence designed by Miró Rivera Architects is an impressive luxurious project which balances classical architectural influences with playfully daring contemporary features that reflect the owner’s affinity for outdoor living. Indeed, the home’s architecture encourages a style of indoor – outdoor living that is uncommon in Houston, which is known for its hot, humid climate. […]
NKU Residence designed by Nico van der Meulen Architects is a new modern home that includes extensive folding aluminum screens on its exterior. Indeed, this house creates a chic spaces and adapt the owner’s requirement for something unique and tailored to their needs and future living requirements, with the idea that this home becomes a […]
Casa do Cabo designed by Kerimov Architects, is a zero – carbon dream home on a hill in Portugal. This 1250 sq. m house is designed with an awesome architecture that is characterized by squatness and the predominance of horizontal lines. Also, wide overhangs shade beautiful and private interiors, extend toward the horizon. For this […]
Tejona House designed by Martín Dulanto Arquitecto aimed to premise of minimizing its impact on the environment. Also, with the open design, it creates the seamless flow of indoor outdoor connection. Hence, all spaces of this home link with the surrounding nature and get the stunning views of the nature. Indeed, the project itself is […]
The Athletes House designed by award-winning, Winchester-based AR Design Studio is a stunning extension project. This house adapt the owner’s demand to extend the living space on the ground floor to open the house up to the garden and achieve an extra bedroom on the first floor. They are also both extremely active and regularly […]
MH Residence designed by Studio Avana with the concept is a resort house, a house where the owner can feel the atmosphere of a resort everyday. This house carries a modern tropical style. Indeed, clean and simple are the two words that make up the design of this house. In addition to this, facade design […]
Three Elements House designed by Kerimov Architects is an impressive project which sits on the banks of the river, on a small site surrounded by trees that need to be preserved. The main goal is to design a compact middle-rise building within a given area that is so-scaled to the environment, not bulky, and also […]
House in the Riverside designed by MACHINA Architetti Associati, located in a lot overlooking the Sile river, in the peri-urban area of the historic center of Treviso. On an architectural representative level, the designer identifies three main themes. Shape expressed through a free and explicit volume that leads and guides the user to the knowledge […]
McAnally Residence designed by MADDOCK is a stunning project which offers spectacular overlooking the ocean, thank to the prime location at Sunshine Beach, on the East coast of Australia, approximately 120km North of Brisbane. Indeed, the home occupies three plentiful levels and is expressed through its materiality and bold forms. On all planes, platforms of […]
Eden House designed by an award – winning UK-based architectural bureau WindsorPatania Architects. This house is an ambitious and innovative project that is about to set a new standard for sustainable luxury country houses in the UK. Indeed, the technologies and knowledge acquired during the process will be shared with the local and national communities, […]
Verdure House designed by Studio Avana, located on the side of a shady street in Bandung, Indonesia. This house is an impressive project which appears harmonious through the installation of several elements such as natural stone, concrete, and wood, which adopts a multitude of styles such as industrial, traditional Japanese architecture, and modern tropical. These […]
Victoria Residence designed by Nico van der Meulen Architects, stretches the width of the constrained site to maximize on becoming a receptacle for the views and expanse of nature to the North. The house conceived and developed as a monolithic stone remnant, which sliced and excavated to reveal a softer and comforting interior. Also, the […]
NMS Residence designed by Arstudio – Arnon Nir Architecture + Ishai Breslauer Architecture, was to establish a main house for the owner couple who wanted to enjoy the benefits of the plot and would be an architectural daring. But also is a perfect combination and integration between exterior and interior, between architecture and landscape development […]
Contour House designed by Archimatrix India Associates, located on top of the hills of Pezhakkapilly in the suburbs of Muvattupuzha. The house offers stunning views to the nature, while adapt the owner’s demand with a spacious and comfortable home for daily activity. The Contour House, true to its name set respecting the nature of the […]
Boathouse designed by Prentiss + Balance + Wickline Architects, lightly landing at the edge of the sea, this house draws beauty and meaning directly from its surroundings. Also, creates a place to contemplate, gather, and observe. This house replaces a dilapidated, haphazardly constructed structure. This replacement of one built structure with another was done with […]
aMa House designed by XTEN Architecture is an impressive project which located above Sunset Boulevard in the hills of the Pacific Palisades. Indeed, to take full advantage of the views from the site, the typical program of a house inverted. Also, allow the main living spaces to reside on the upper floor while moving the […]
Esmeralda House designed by Cazú Zegers Arquitectura is a modern project with inspiration for its form is the Emerald Mineral. Indeed, Cazú Zegers was able to deconstruct the shape of an emerald by drawing in order to give this house its peculiar shape. Besides, the construction conceived as a regular square plan, with a central […]
Jardim América House designed by TODOS Arquitetura is an elegant house that located in Jardim América, in the city of São Paulo. By the talent and many years of experience, the designer brings an impressive design with unique identity for two neighboring houses. In the interiors, the architect made a more assertive intervention to connect […]
Clare House designed by Invilla Architecture, set on an awkward L-shaped sloping inner-city Brisbane block. Indeed, from the exterior, the house is impressive and bolt with the white facade. The concept was to create a home that followed the unique shape of the block, both in plan and in section. Also, taking advantage of the […]
Heartwood Residence designed by William Kaven Architecture is a a striking modern structure fronted in glass and framed in cedar wood, board – formed concrete, and aluminum. Indeed, by the talent and many years of experience, the architect offers a contemporary, classic home which is in constant conversation with the outdoors. Inspired by the architects’ New […]
House in the Woods designed by TETRO Arquitetura that offers spectacular view of the mountains and vegetation characteristic of the Atlantic Forest. The house connected to the street through the upper level. On this floor are found the garage and the two accesses to the lower level via two different stairs. In addition to this, […]
Haus S designed by Behnisch Architekten that revisioned to grasp the encompassing woods and quiet slope area while additionally offering city perspectives of Stuttgart from another upper floor. Set up of a twofold pitched rooftop, a straightforward yet organized, open – arrangement floor acknowledged on the house, a building from the 1930s, which had been […]
East Room House designed by Loucas Zahos Architects is a bespoke architectural home carefully crafted to make one stop and marvel in the street. Indeed, complexity is integral to the structure and design for this home, create a one of a kind look and feel from facade through to the rear. Elegant in the way […]
Mountford Road House designed Shane Marsh Architects, gives the same feeling of undercroft and coolness to the built form of the home. Located in New Farm, Queensland, the house offers a peaceful dwelling for the owner, just still adapt the daily activity and suitable with traditional Queenslander style. Families would gather under these houses in […]
Kalrav Villa designed by VPA Architects with impressive shape, opens up in the form of a ‘flying bird’. This house shaped with glass as a façade supported by exposed concrete and lime plaster to flaunt the minimal, sleek, and earthy design. Especially, this house respects the existing nature around, none of the trees cut during […]
Dragonfly House designed by Olson Kundig to create a home that forms a deep connection with its surroundings. Located in Whitefish, Montana, a gem of a house is hidden in the middle of nature. Indeed, this vacation house creates a great place for a young family to take a breather outside of the city out […]
Shed House designed by Consuelo Jorge Arquitetos is a stunning project which innovated from a houses built more than 15 years old, on a corner of a traditional and quiet neighborhood in São Paulo, Brazil. Indeed, the designer brings a perfect comfortable retreat for all times with high end amenities and nature connection. Integration is […]
Riverbend Residence designed by CLB Architects is a modern and warm dwelling. Located along the Snake River near Wyoming‘s Grand Teton National Park, the house nestles against the river, which forms the North and West perimeter of an 18-acre wooded property that features dramatic mountain views to the north through a veil of cottonwood trees. […]
Sottile House designed by Felipe Caboclo Arquitetura that showcases the elegant design while still take advantage from location. This house is 50m prism spreads on the hill and offers stunning views to the nature. Indeed, the project developed in an unconventional way since the hall and main access take place in a private block. Besides, […]
Melt House designed by RDMA is an impressive project with unique shape design. Located in Bandung, Indonesia, the house is a truly one-of-a-kind modern home with the dedicated design while being faithful to the ancient Chinese traditional geomancy practice of Feng Shui. Indeed, after careful observation of the site, it was later determined that based […]
Lomsak Residence designed by Architecture’s Matter with the main concept of designing a vacation home in which the owner can enjoy the nature while adapt the daily activity. It is to live in harmony with nature, to enjoy the vibes and the quality of relaxation. The Lomsak house does its best through the process of […]
Sugar House designed by Architects49 House Design Limited is an impressive geometric three – story dwelling that located in Bangkok, Thailand. The preconceived idea of this home inspired by the house owner’s family business which is design – built as a turnkey service for the sugar production’s factories all over the world. Therefore, the “Sugar […]
Arkell House designed by Taller Aragonés is a splendid project that take advantage from the location to create indoor outdoor connection and beautiful view to the nature. Indeed, the designer takes advantage of the light, breeze, and temperature that a city like Los Angeles provides. Hence, an intimate refuge that had to be opened as […]
The Hudson River House designed by Resolution: 4 Architecture is a new and modern house in Croton-on-Hudson, a village in Westchester County, New York, for a couple nearing retirement. From the approach, the house utilizes daylight but maintains privacy by means of clerestory windows. Located on one of Croton-on-Hudson’s highest overlooks, the house conceived around […]
