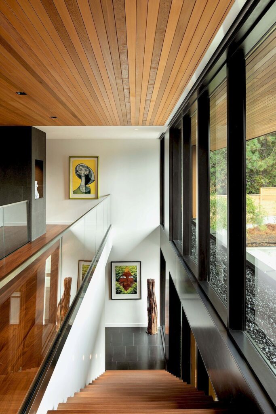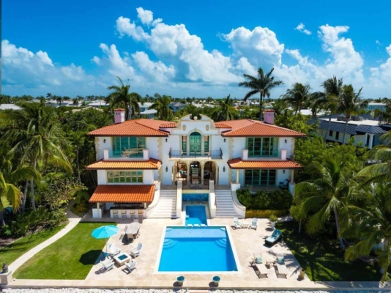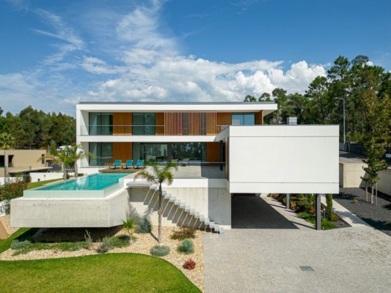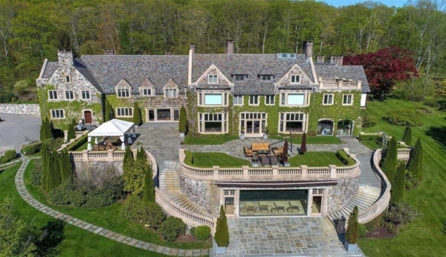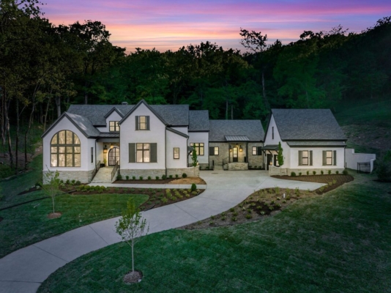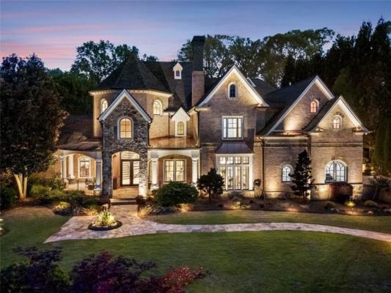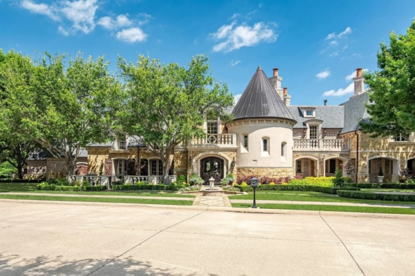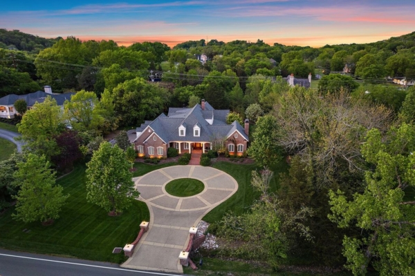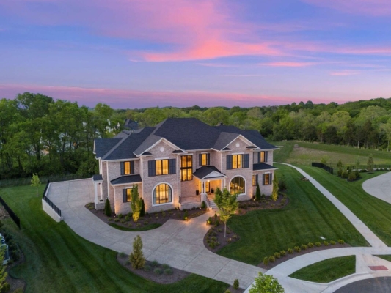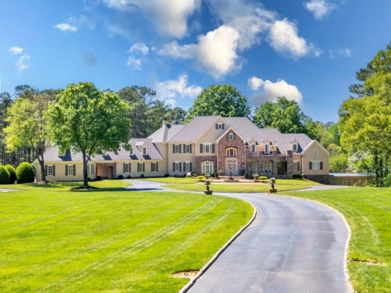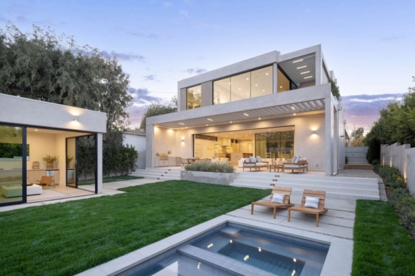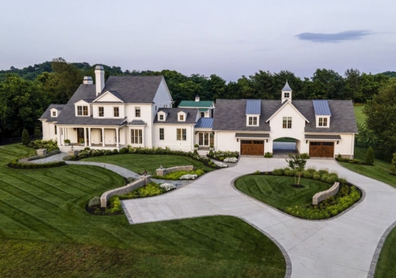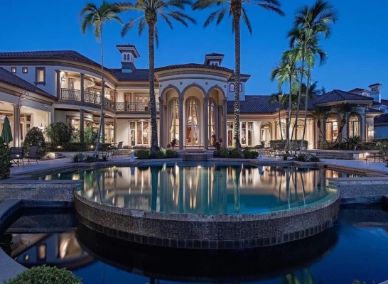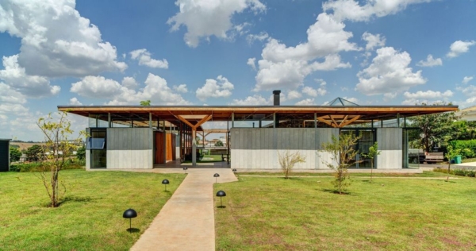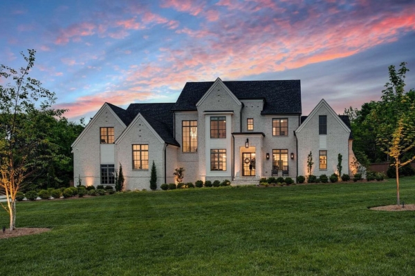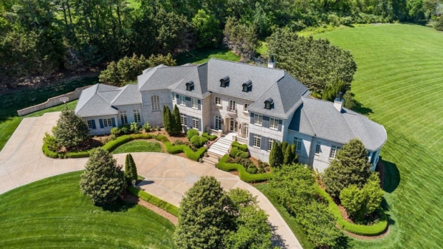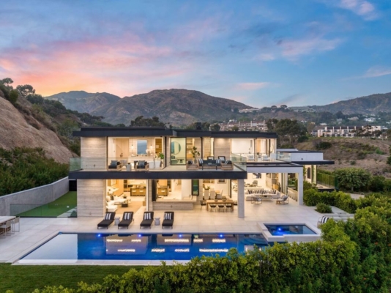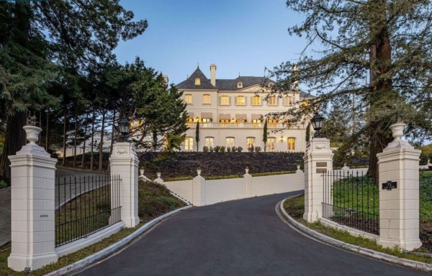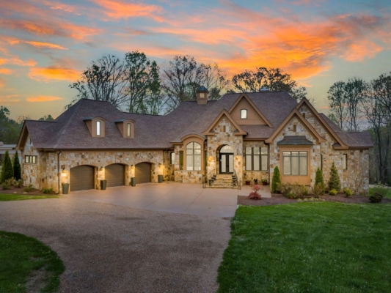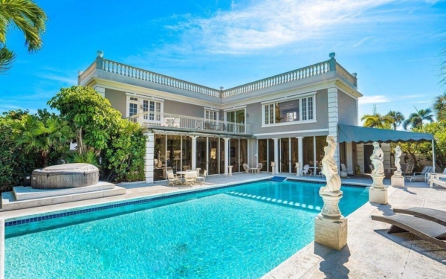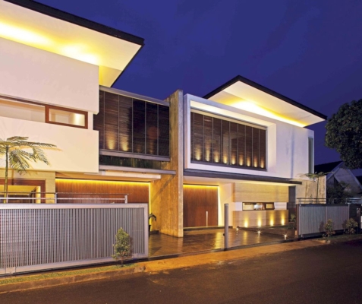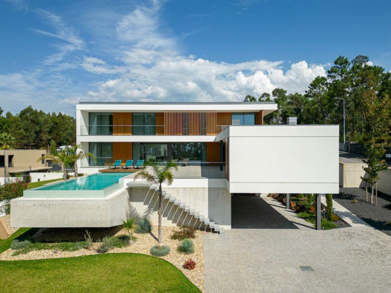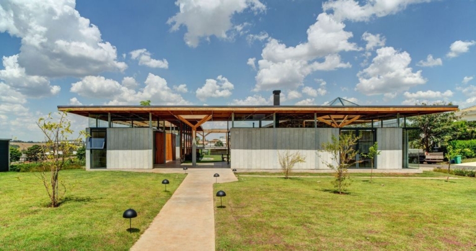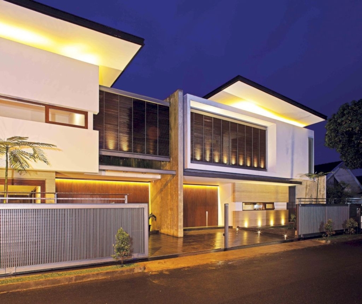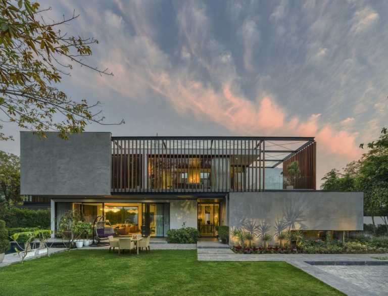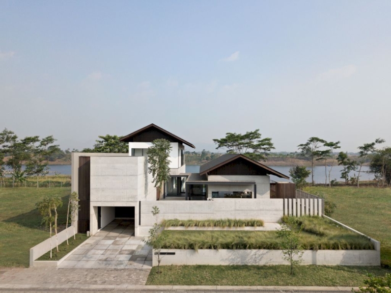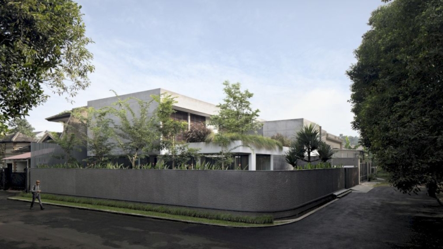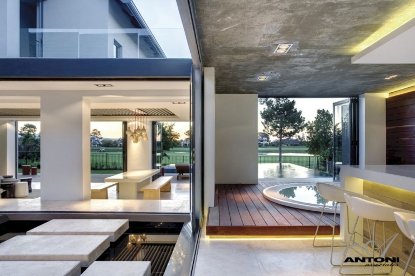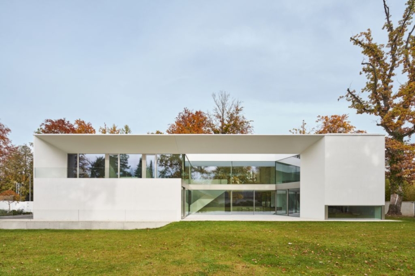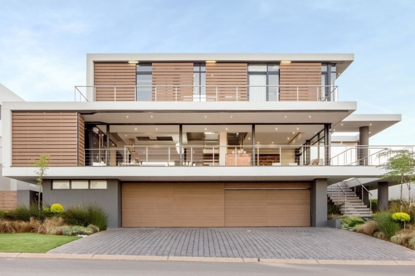ADVERTISEMENT
Contents
Architecture Design of Maple Rock Residence
Description About The Project
Maple Rock Residence designed by Scott Edwards is an impressive contemporary home located in Northwest, Portland, Oregon. This house focus on indoor – outdoor integration are the pervasive elements in SEA’s design and serve in creating a functional and beautiful forever home for the clients. Indeed, from early in the design process, the designer knew that the Maple Rock Residence was to be a milestone in the clients’ lives. On the cusp of retirement and ready to determine the pace of their lives moving forward, their new home would play a large role in how their future would look.
An early challenge that was the steep slope of the site — from the road to the opposite end of the site, the grade change is more than 20 feet. In addition to this, remaining in this neighborhood was important to the client. Also, the site offered incredible views of the Coastal Range along with several mature trees, so the designer knew the design needed to work with the slope.
The exterior of the house exhibits contrasting elements and nods to a Japanese aesthetic. The house clad in western red cedar with a moody black finish. Once insides, the interior of the home is open, bright, and facilitates entertaining. The main level opens from the foyer into a large great room that is complete with a two-story flamed granite fireplace, custom built – in shelving, and a 40 – foot – wide sliding door that connects the interior space with the patio.
The Architecture Design Project Information:
- Project Name: Maple Rock Residence
- Location: Portland, Oregon, United States
- Project Year: 2021
- Area: 7,500 sf
- Designed by: Scott Edwards Architecture
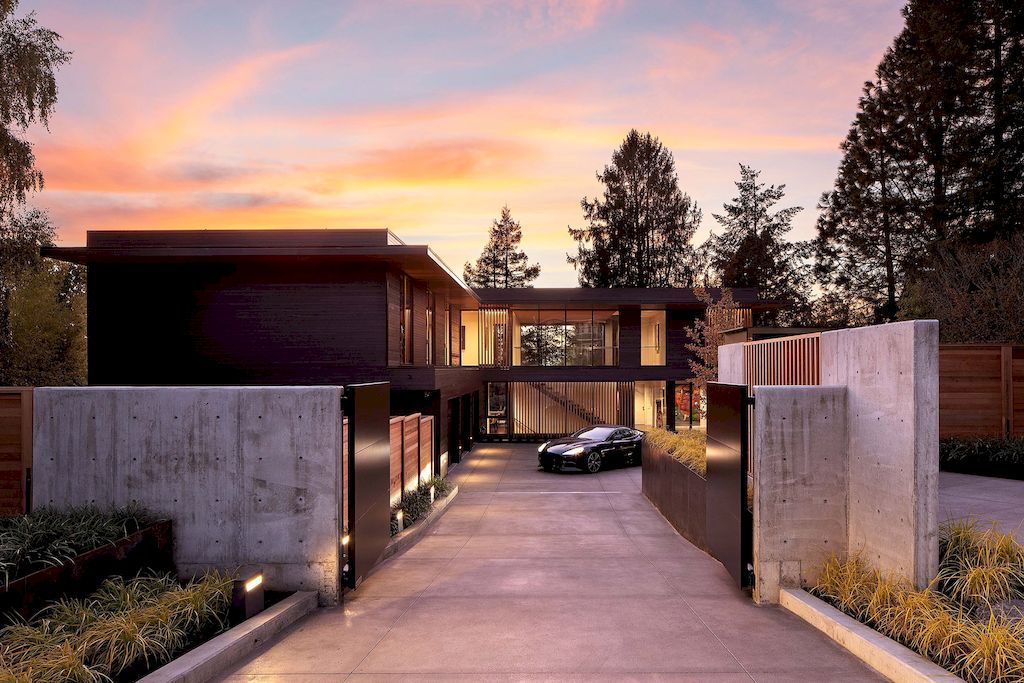
ADVERTISEMENT
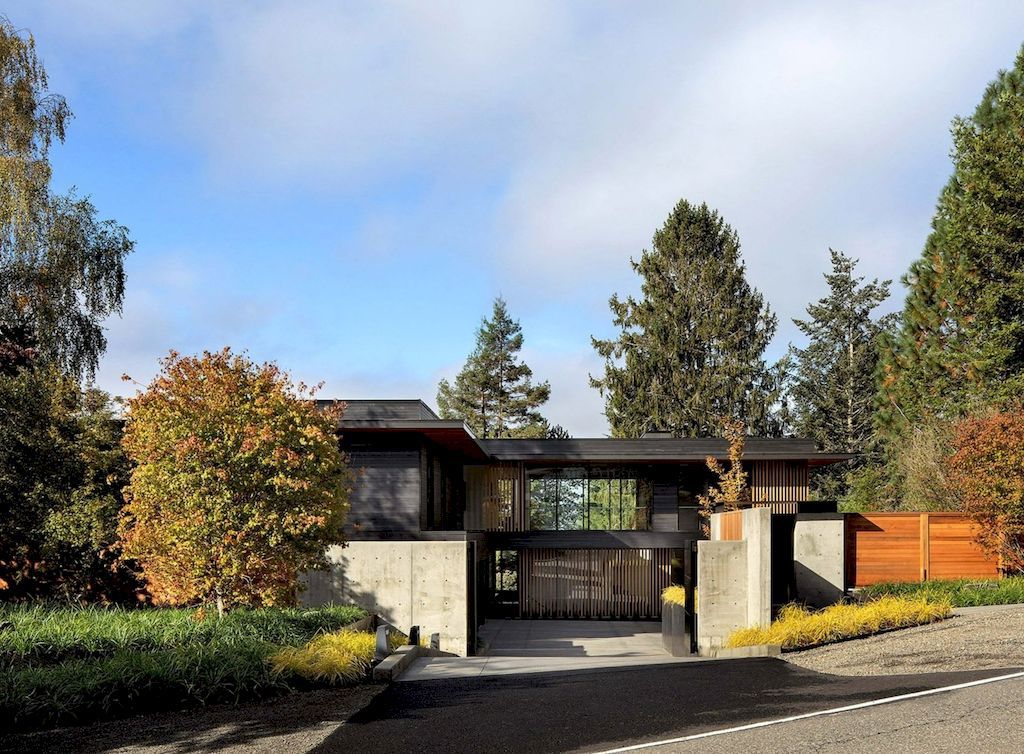
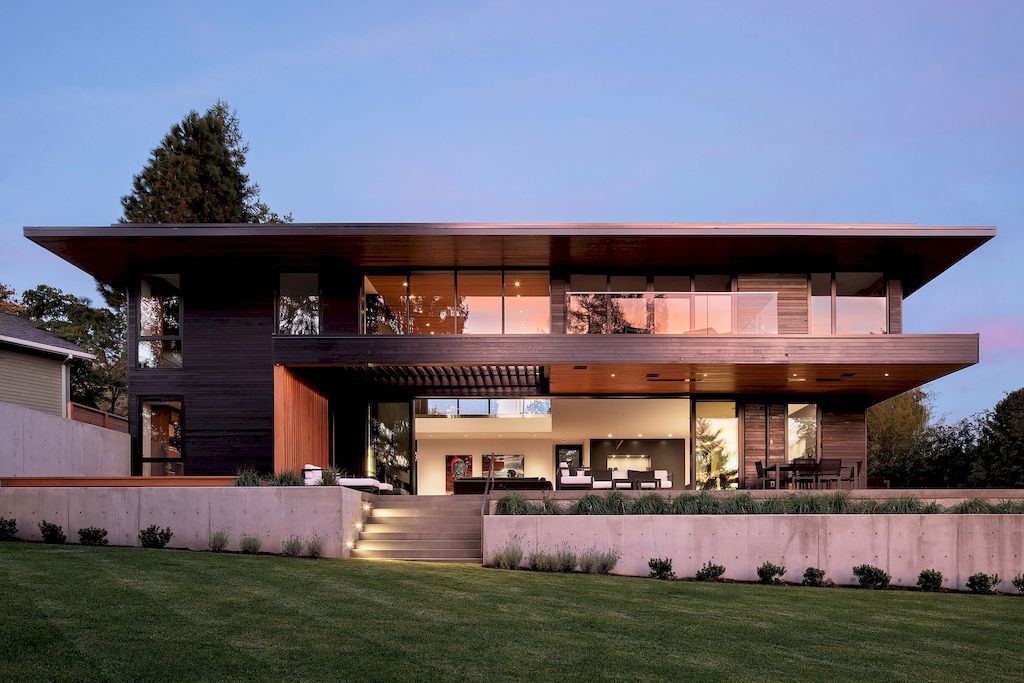
ADVERTISEMENT
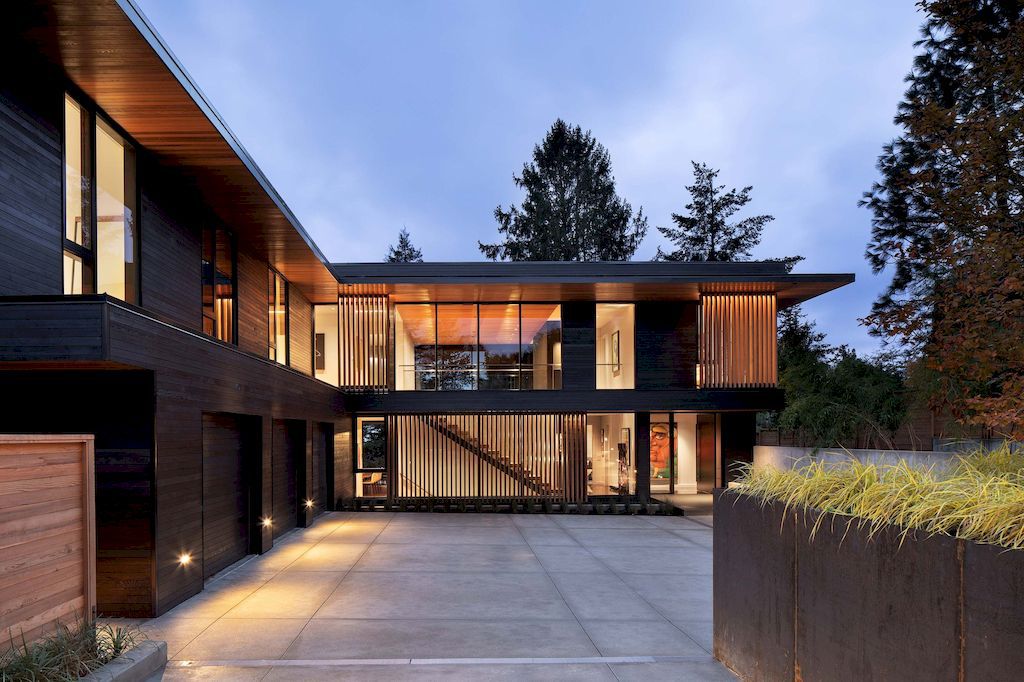
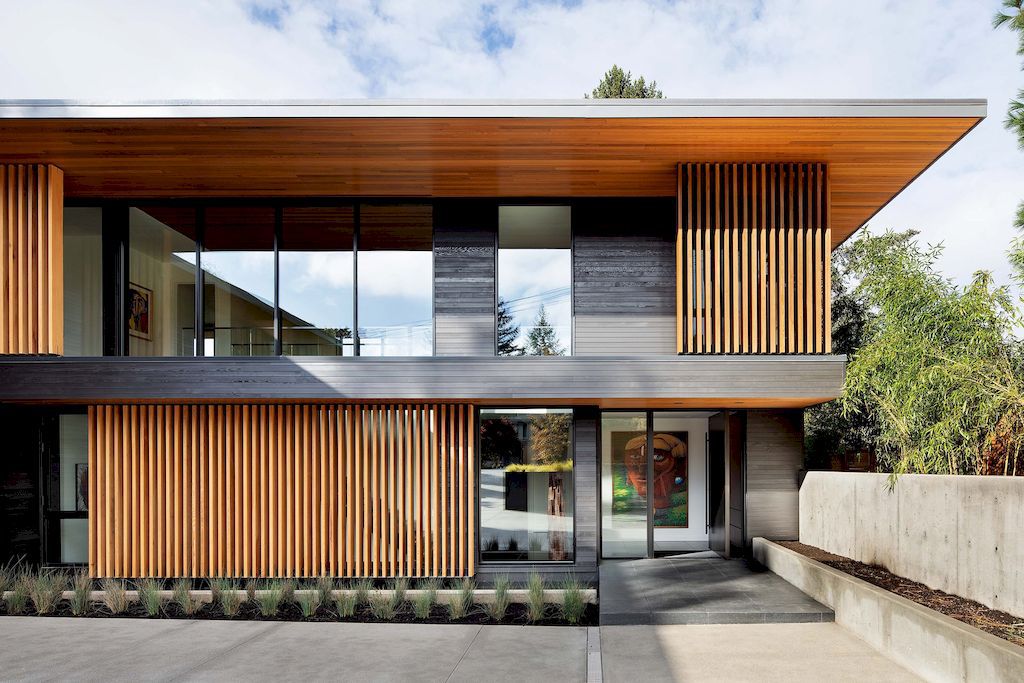
ADVERTISEMENT
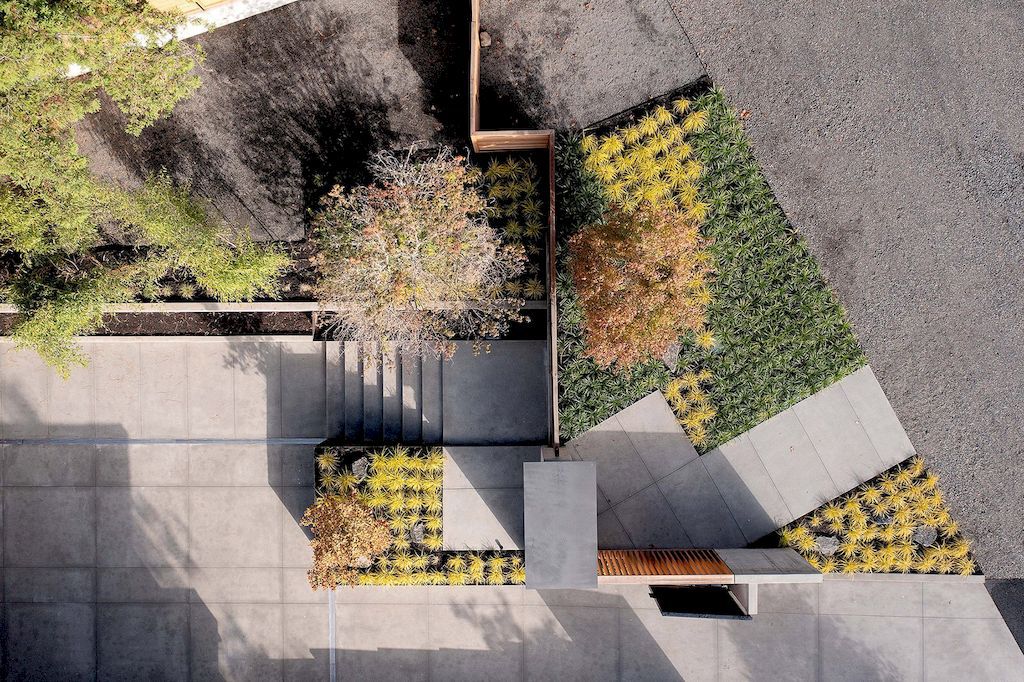
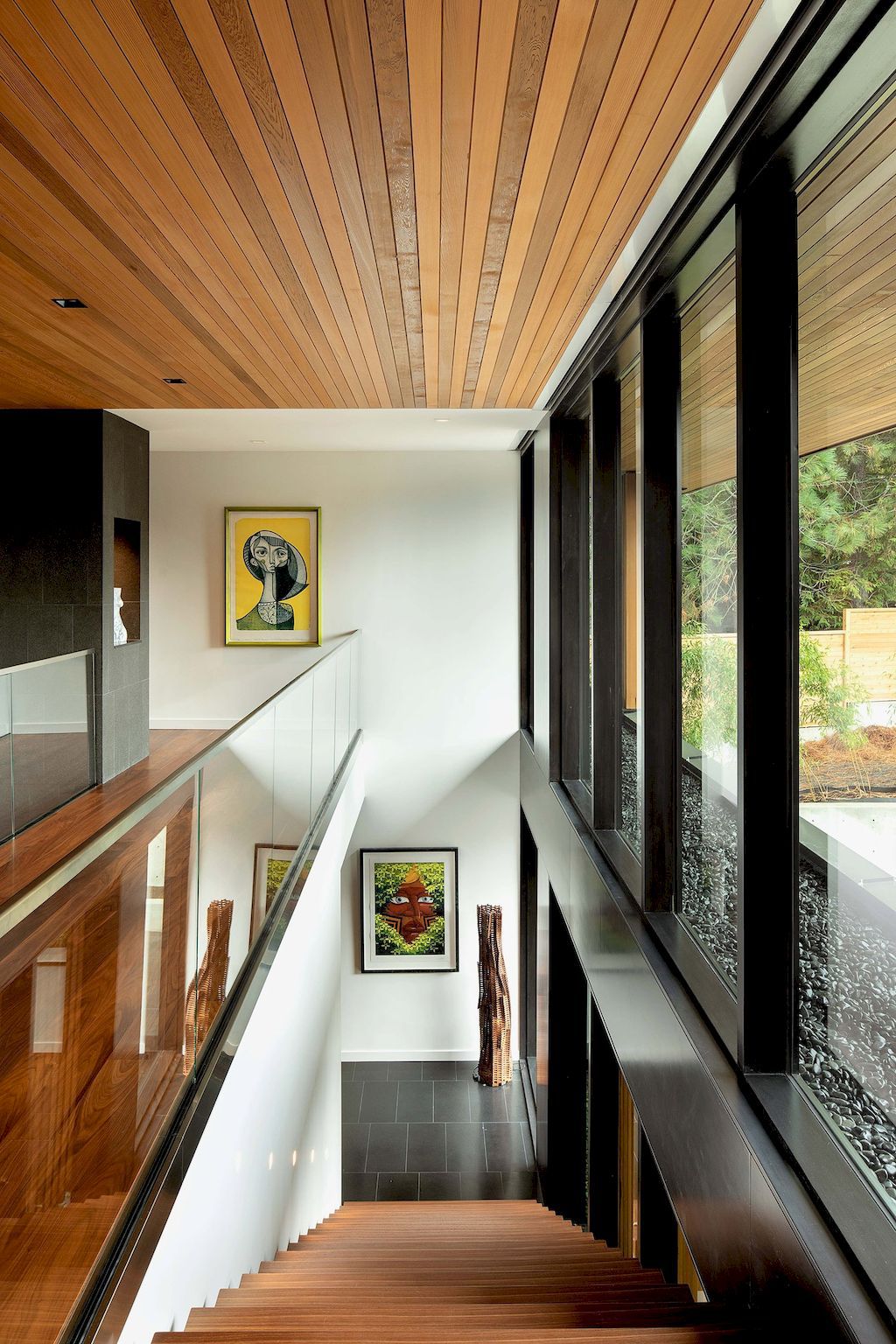
ADVERTISEMENT
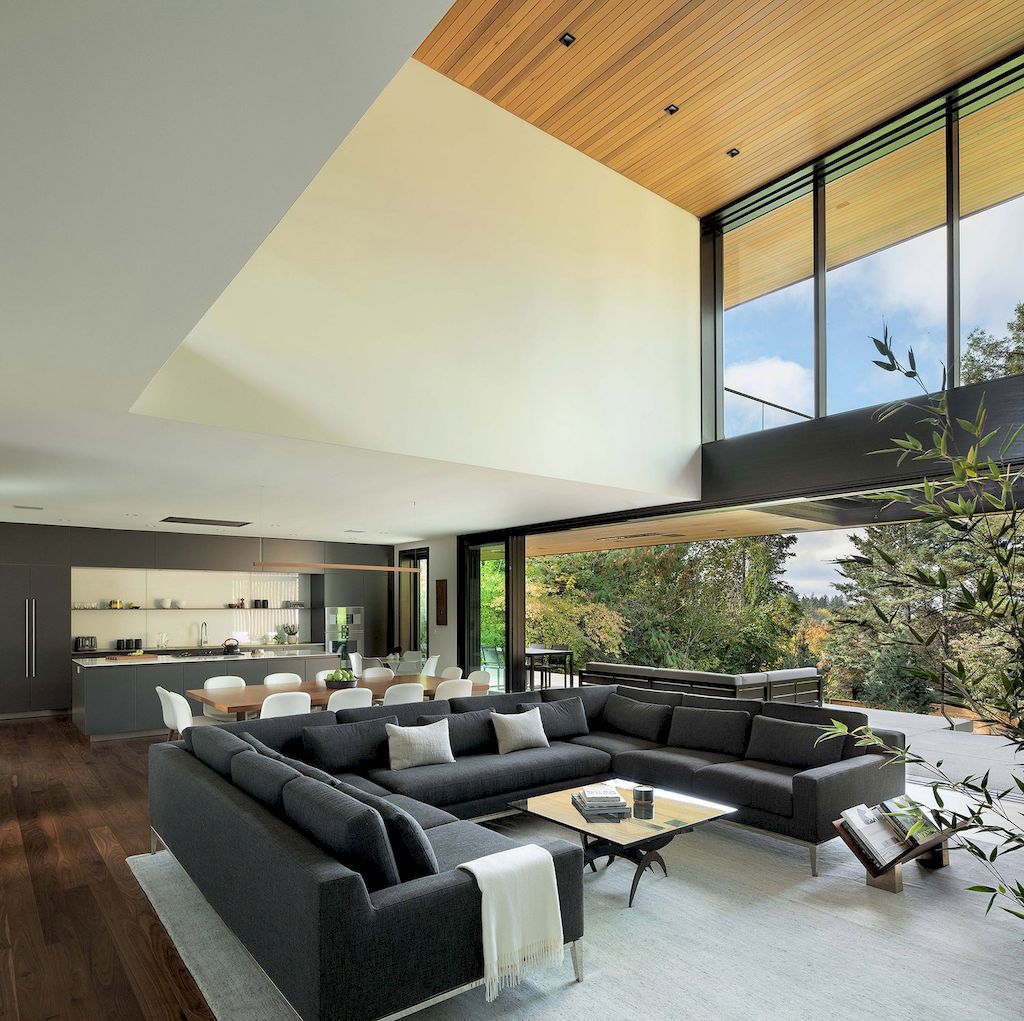
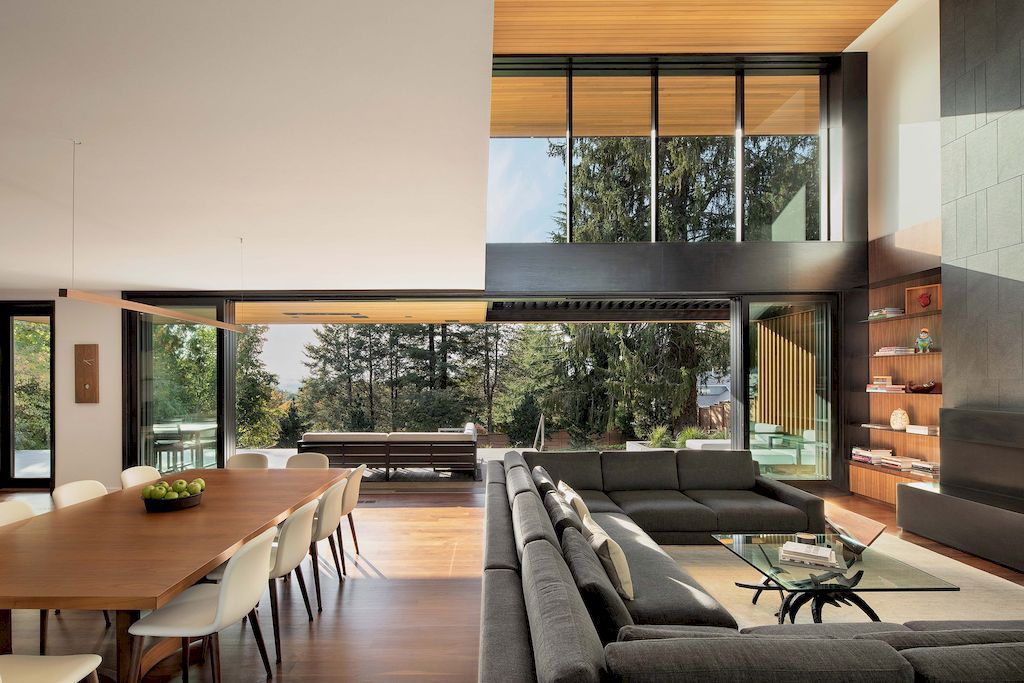
ADVERTISEMENT
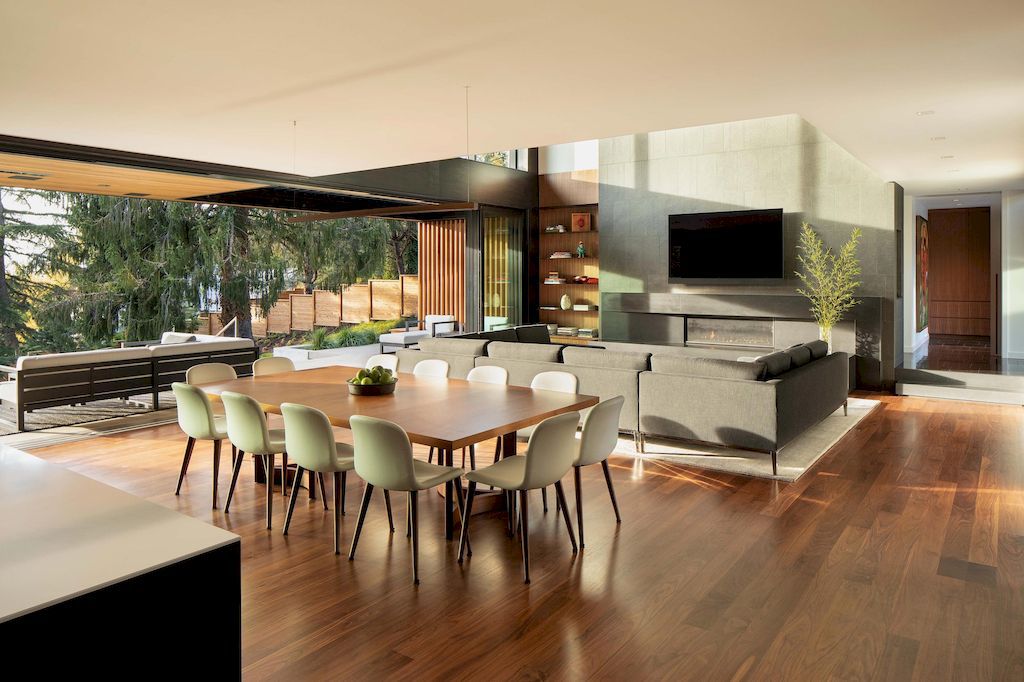
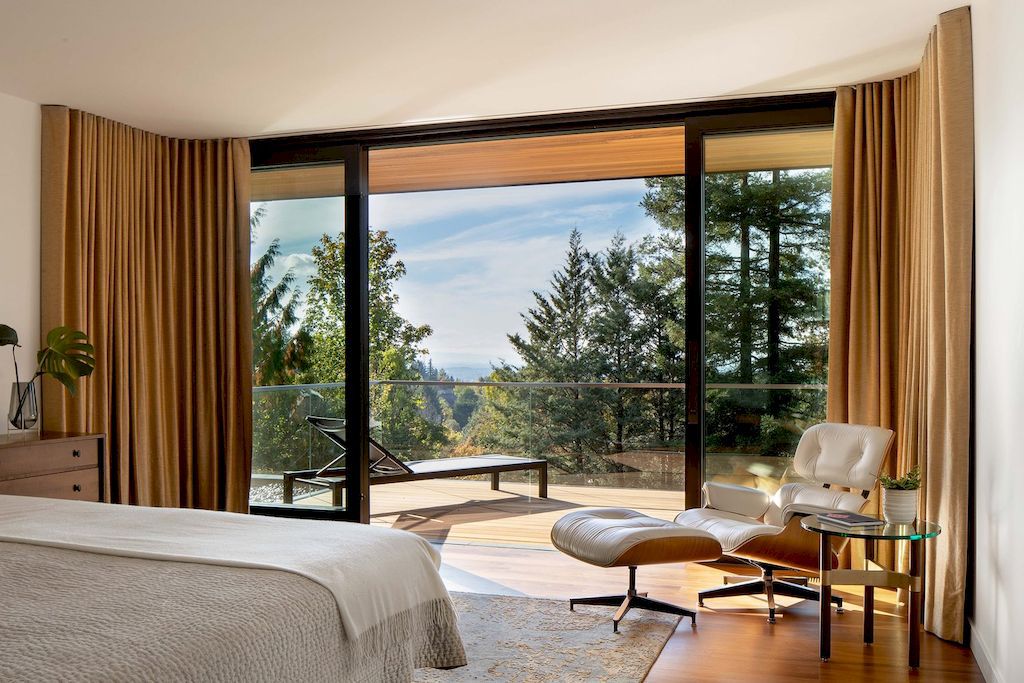
ADVERTISEMENT
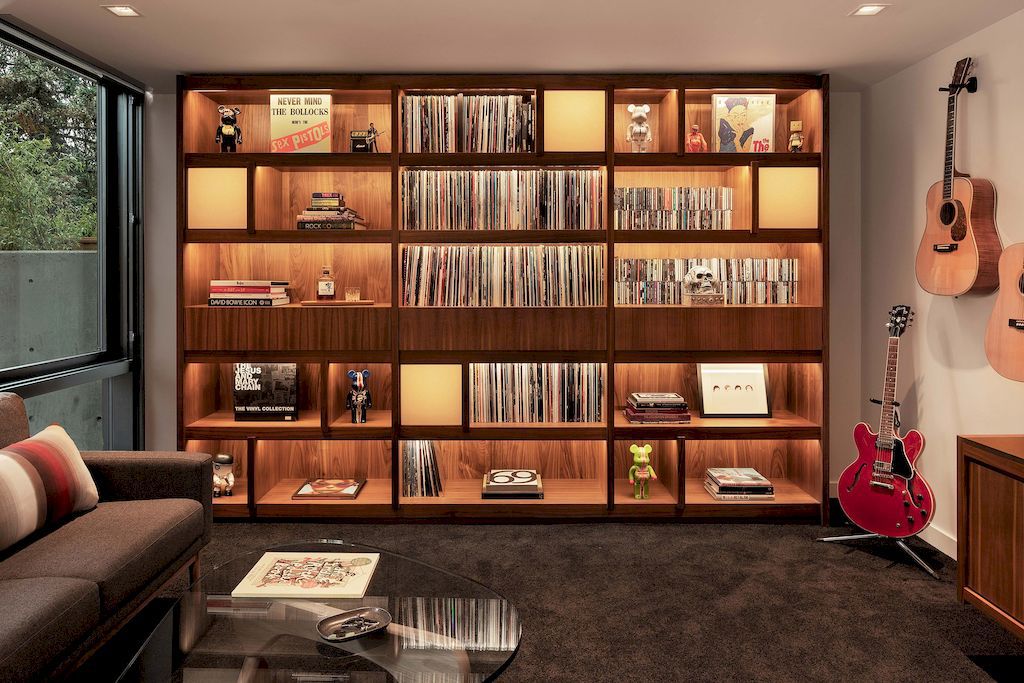
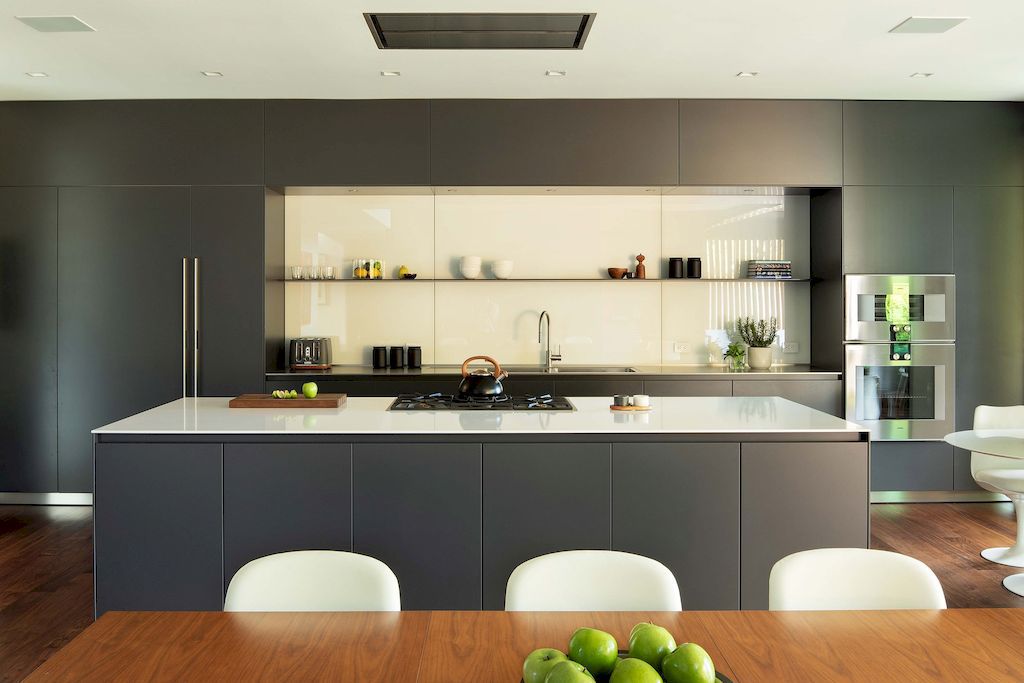
ADVERTISEMENT
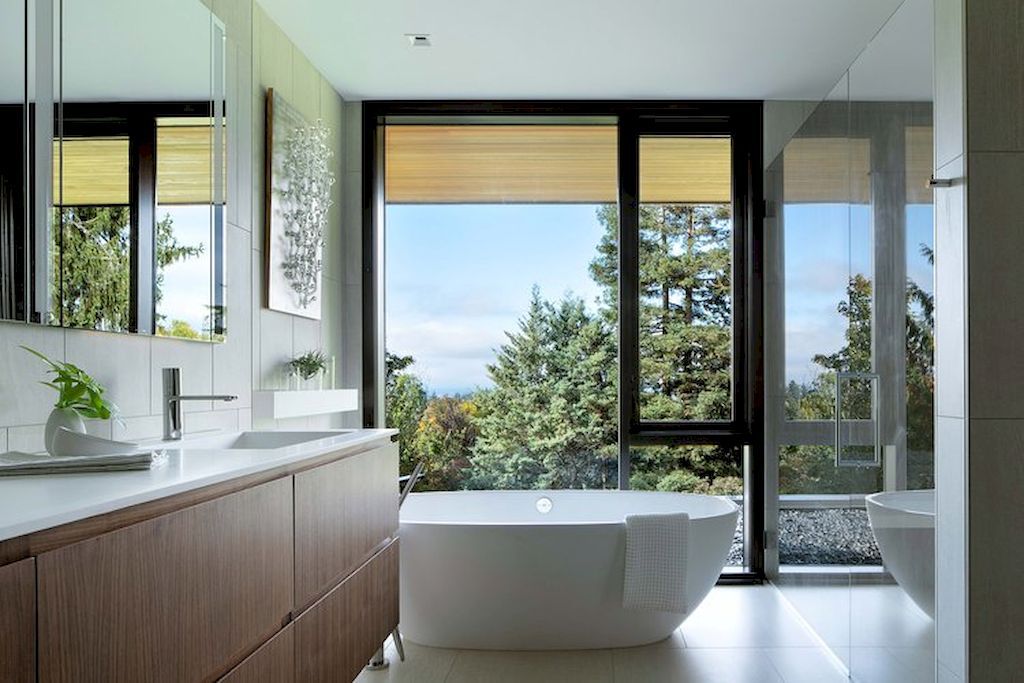
The Maple Rock Residence Gallery:
Text by the Architects: The Maple Rock Residence is a Northwest contemporary home built for entertaining and showcasing the homeowners’ extensive art collection. Indeed, SEA listened carefully to our client’s vision for their future lifestyle and performed multiple space planning studies as part of the process.
Photo credit: Jeremy Bittermann| Source: Scott Edwards Architecture
For more information about this project; please contact the Architecture firm :
– Add: 2525 E. Burnside St. Portland, OR 97214
– Tel: 503-226-3617
– Email: hello@seallp.com
More Houses in United States here:
- San Remo House Steeps on the Rugged Hillside by ShubinDonaldson
- Superbly crafted custom Masterpiece in Arizona hits Market for $6,175,000
- Elegant and Spacious Home in Tennessee Hits Market for $5,600,000
- Modern California House in Hollywood Hills with an Angular Roof by Luck+
- Artful Masterpiece in Scottsdale by Salcito Custom Homes sells for $24,220,000
