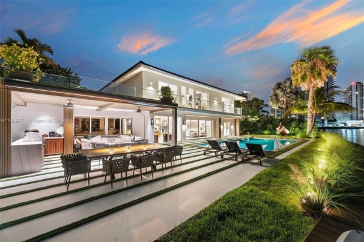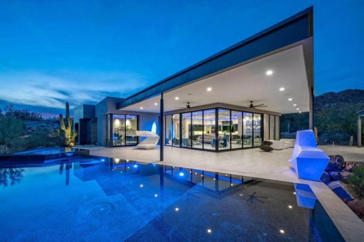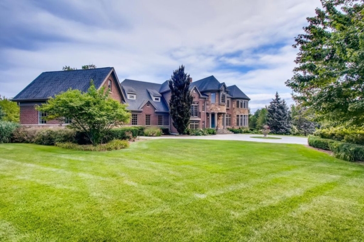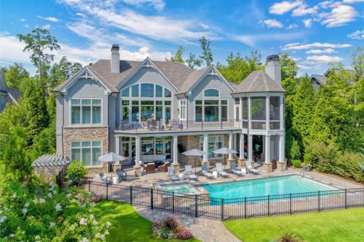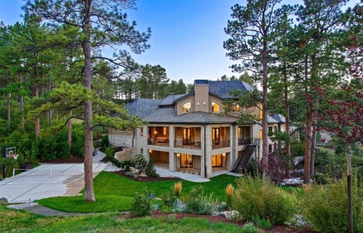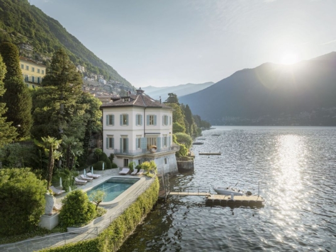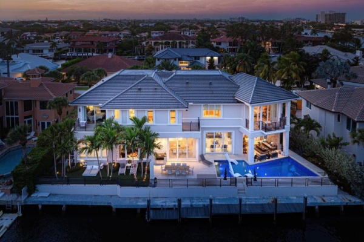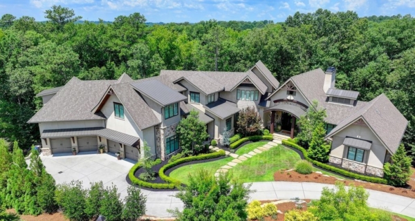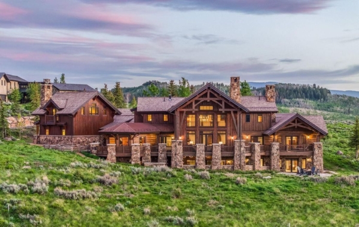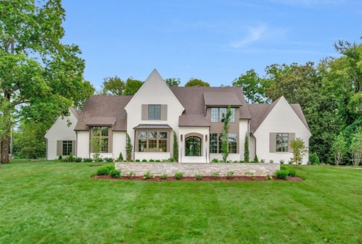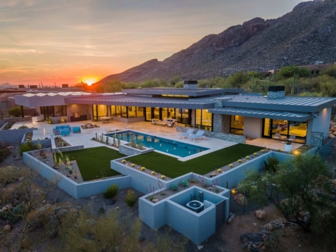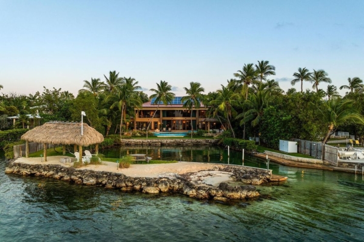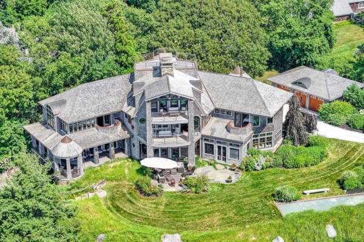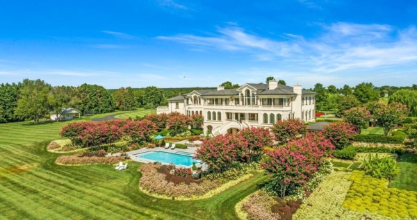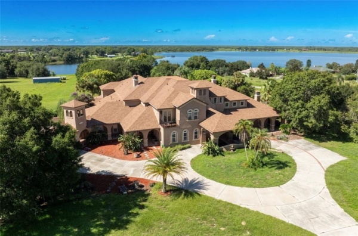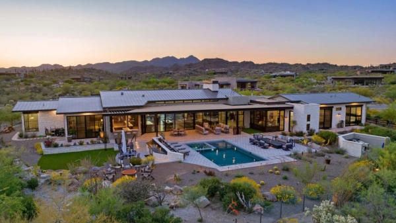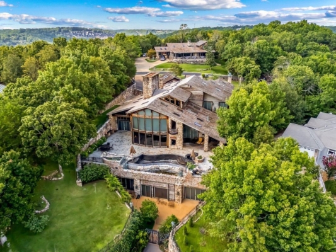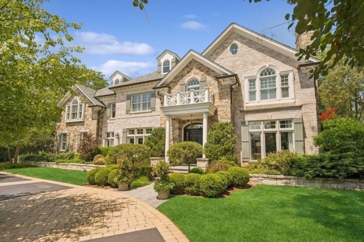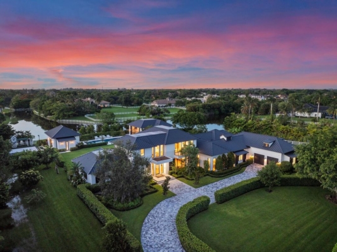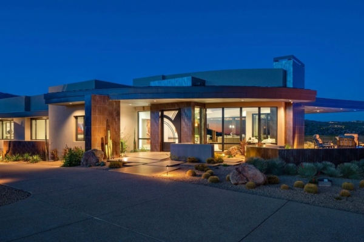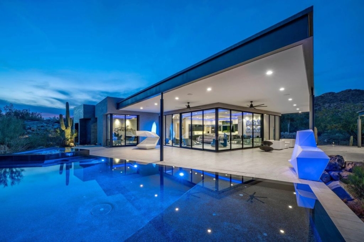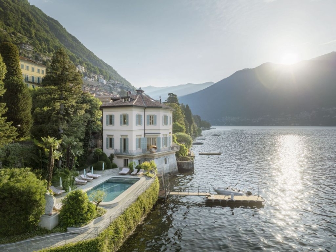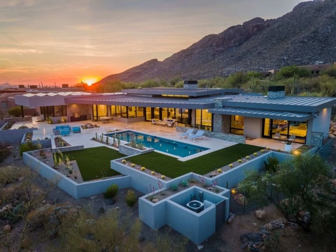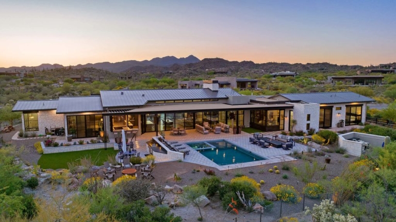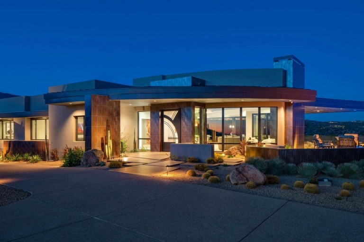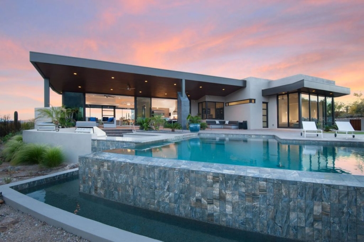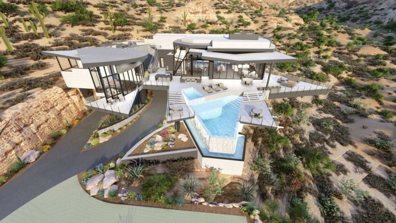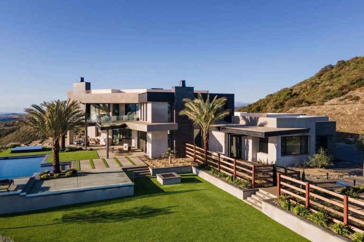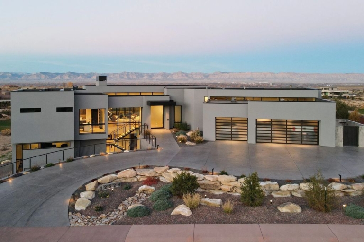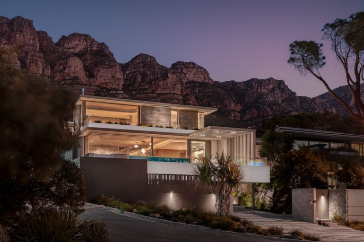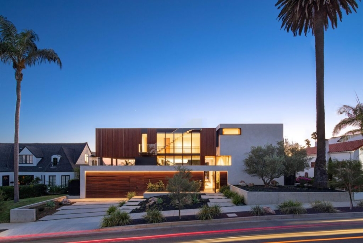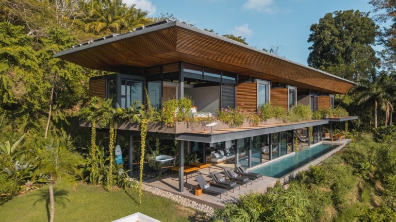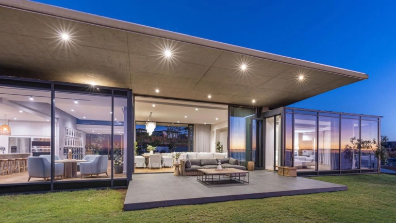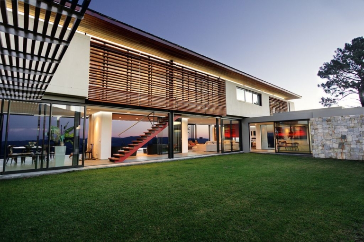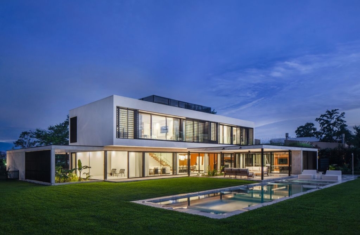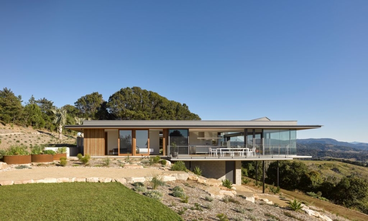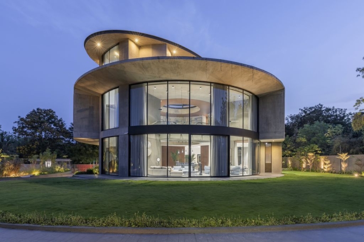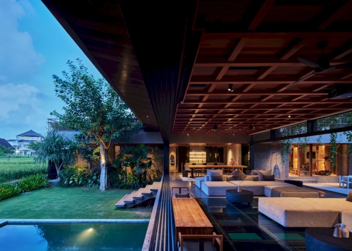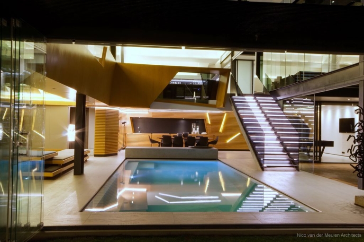ADVERTISEMENT
Contents
Architecture Design of House 1710
Description About The Project
House 1710 designed by Jle arquitectos, nestled on a rectangular, rural expanse in the southern region of Mallorca, stands as a distinctive residential abode. Situated in an area defined by its rustic charm, designated for traditional Mallorcan style residential development, the property spans a vast 14,000 m2. Though only a small portion designated for construction, subject to a myriad of stringent regulations regarding aesthetics, including facade color, materials, and roofing.
The mission of this project was to craft a contemporary interpretation of traditional Mallorcan architecture, harmoniously merging past and present. The central concept revolved around positioning the dwelling at the heart of the plot, affording a panoramic 360-degree view. Upon the client’s request, the main openings were oriented northward, capturing the breathtaking mountain vistas. Each room within the home enjoys windows on at least two sides, allow for natural cross ventilation and an expansive ambiance. The double height, open living room features internal glass partitions, ensure transparency and a seamless connection with the surroundings.
The residence seamlessly integrates with the terrain and nature, boasting generous outdoor terraces, a refreshing swimming pool, and gardens adorned with native flora, while the color palette of the finishes harmonizes with the natural surroundings. Project 1710 beautifully blends the essence of traditional Mallorcan architecture with contemporary solutions, characterized by meticulous attention to detail.
The Architecture Design Project Information:
- Project Name: House 1710
- Location: Cala Llombards, Spain
- Project Year: 2022
- Designed by: Jle arquitectos
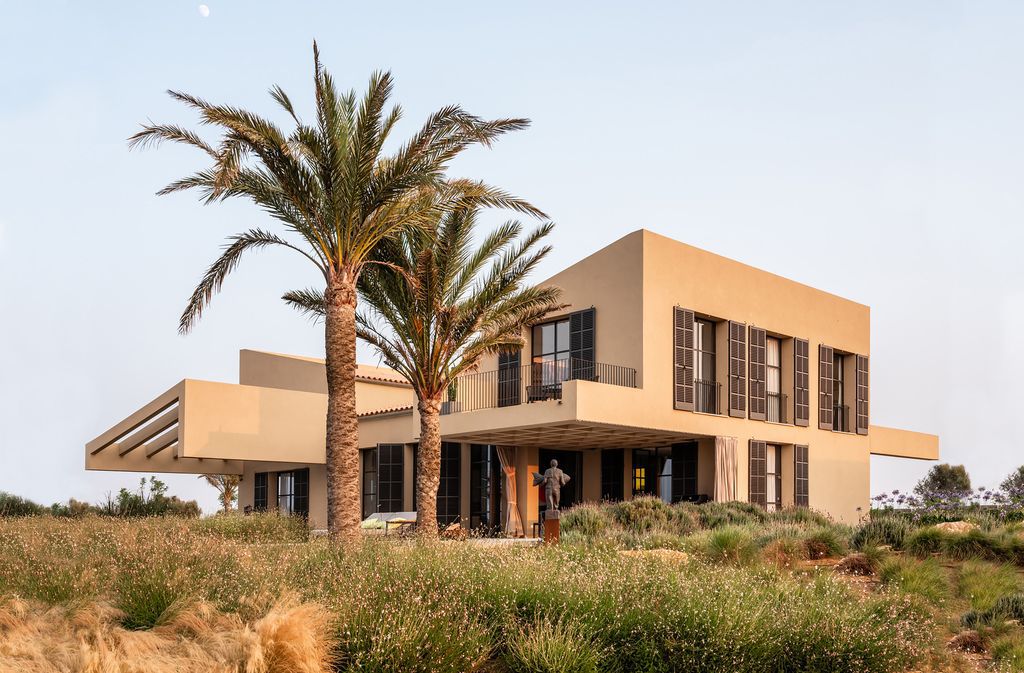
The mission of this project was to craft a contemporary interpretation of traditional Mallorcan architecture, harmoniously merging past and present.
ADVERTISEMENT
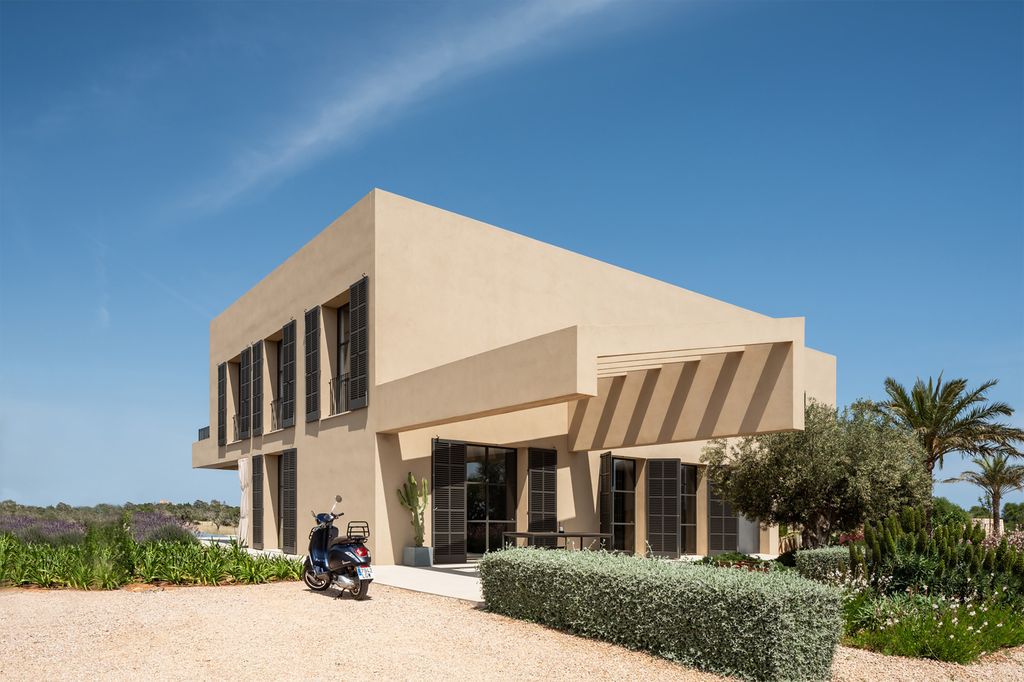
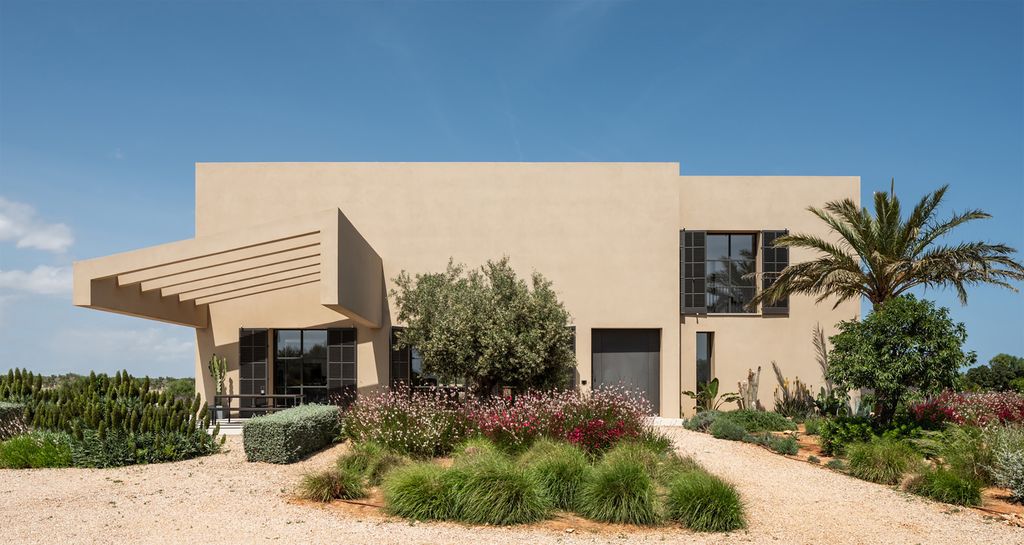
ADVERTISEMENT
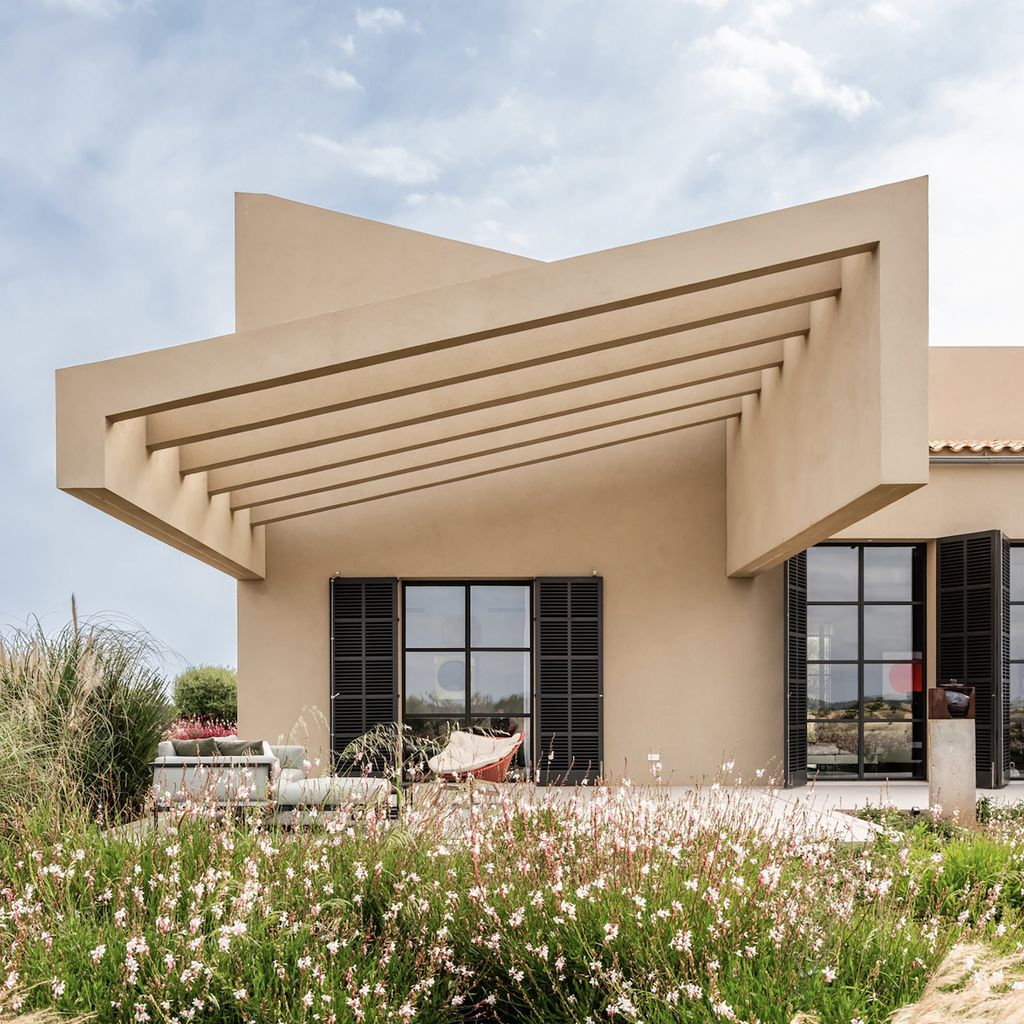
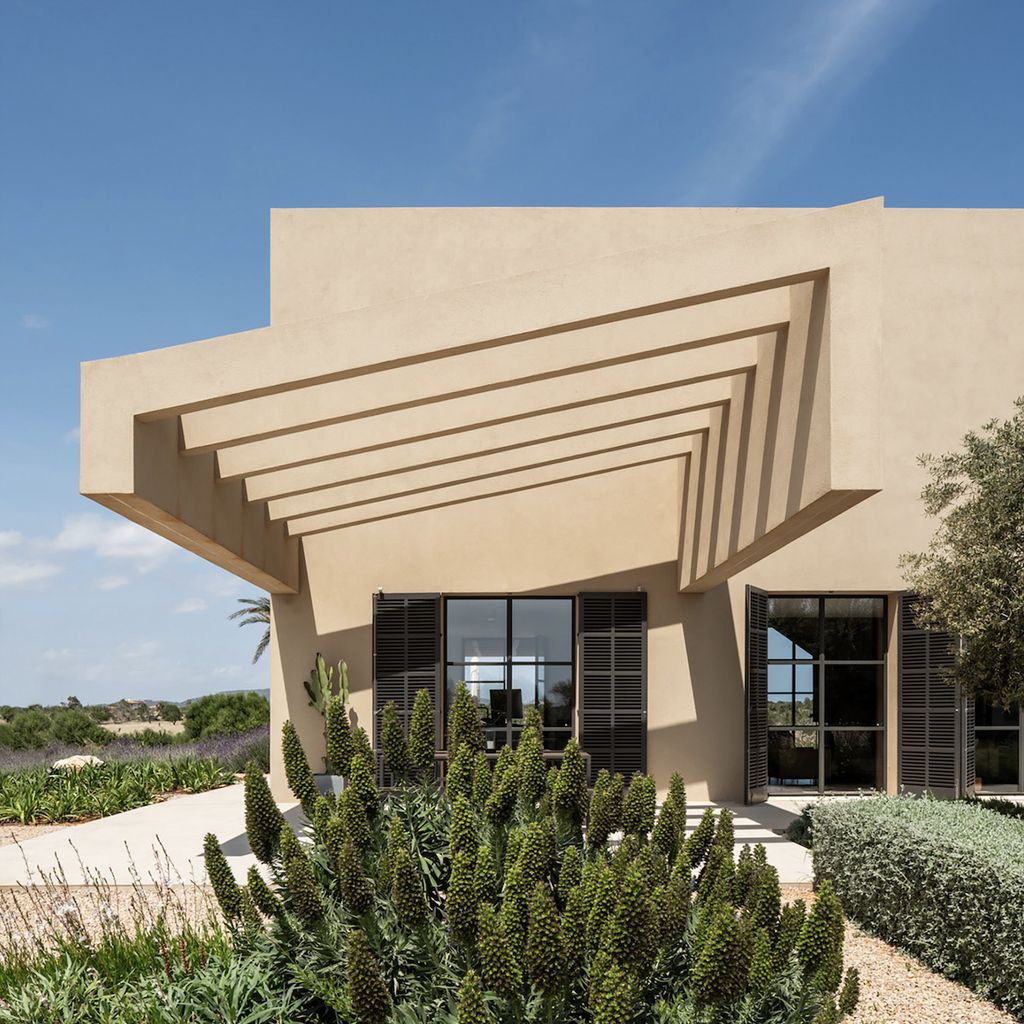
ADVERTISEMENT
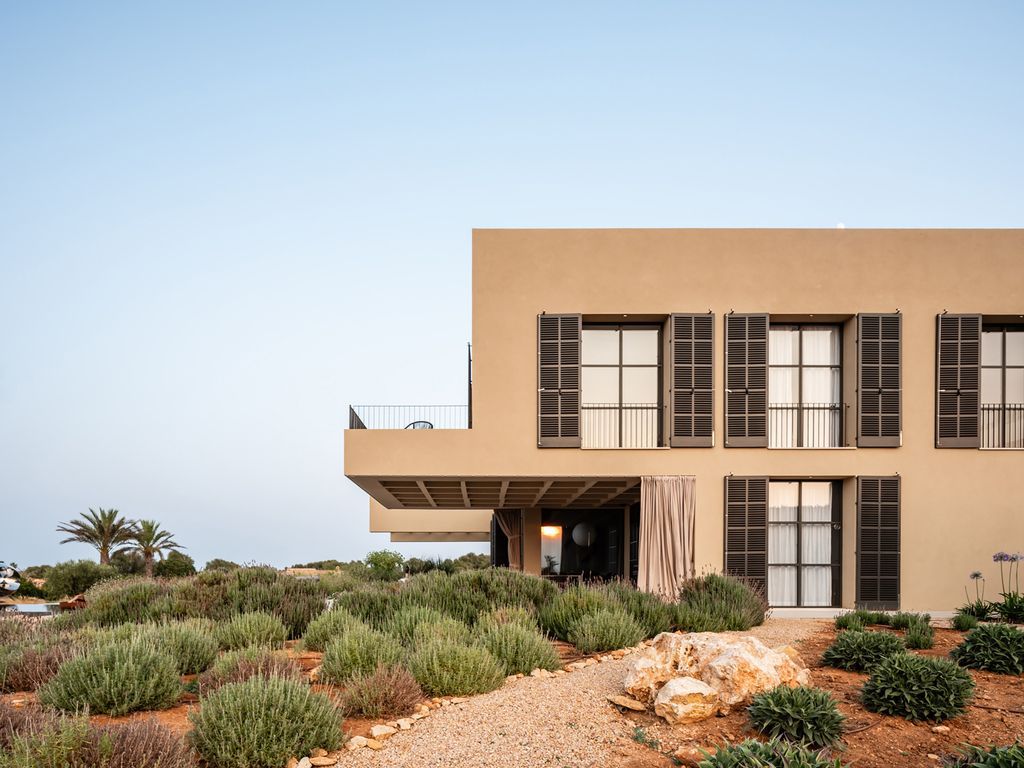
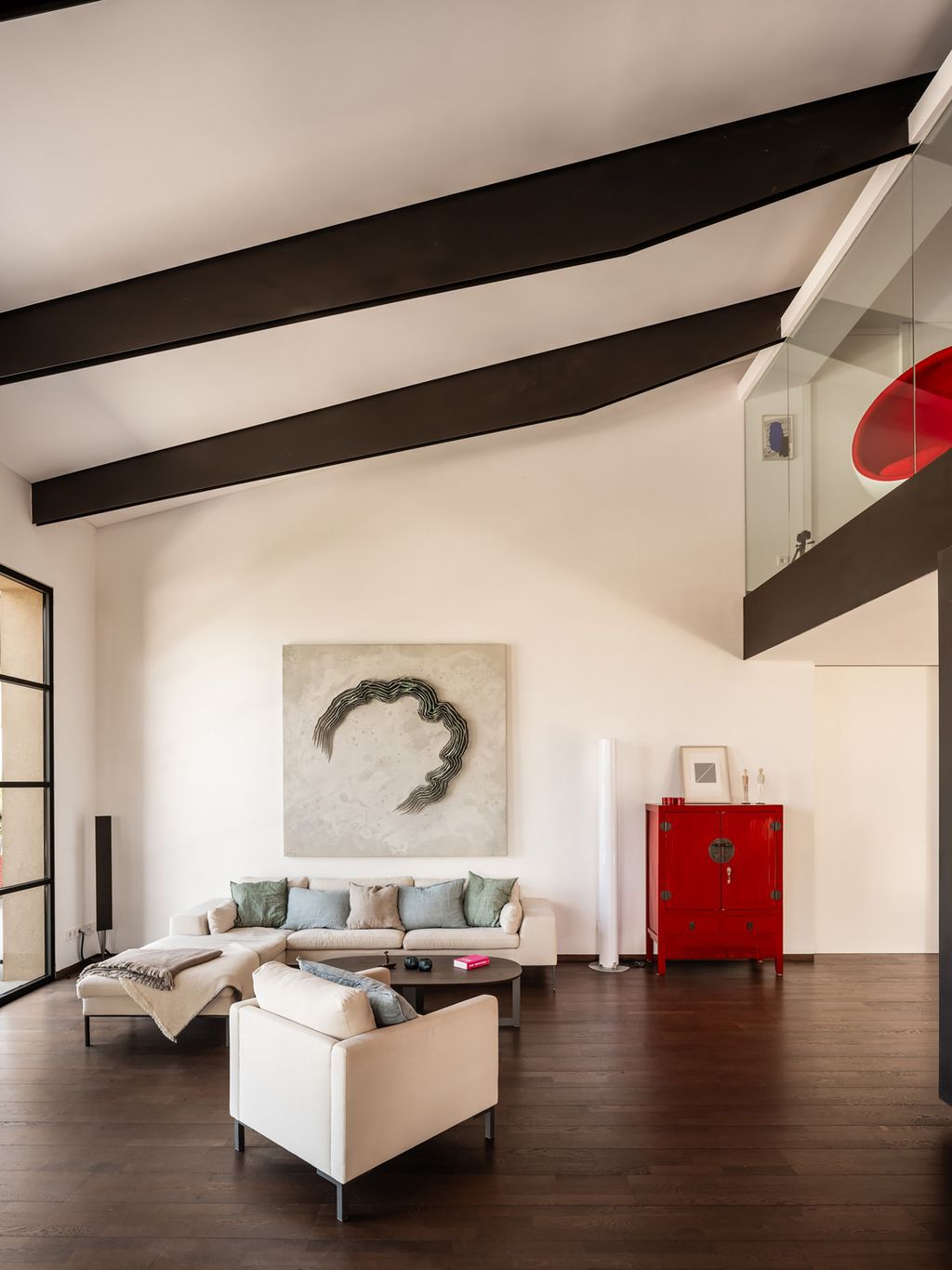
ADVERTISEMENT
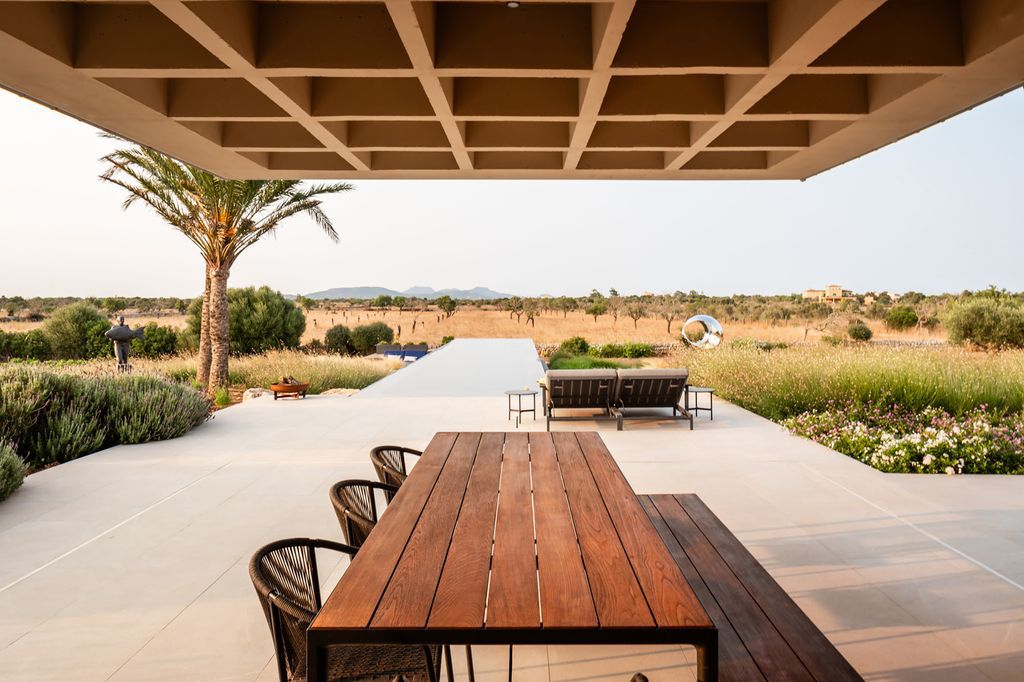
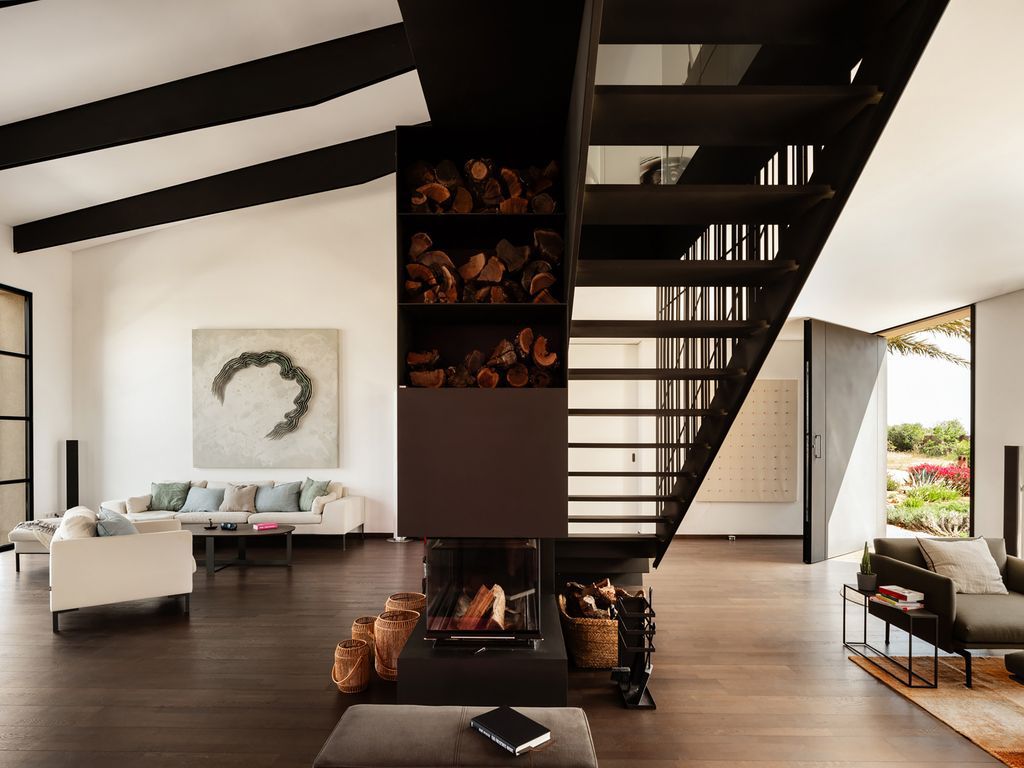
The interior organized around a specially designed staircase that connects with the fireplace and the overall design of the central space of the house.
ADVERTISEMENT
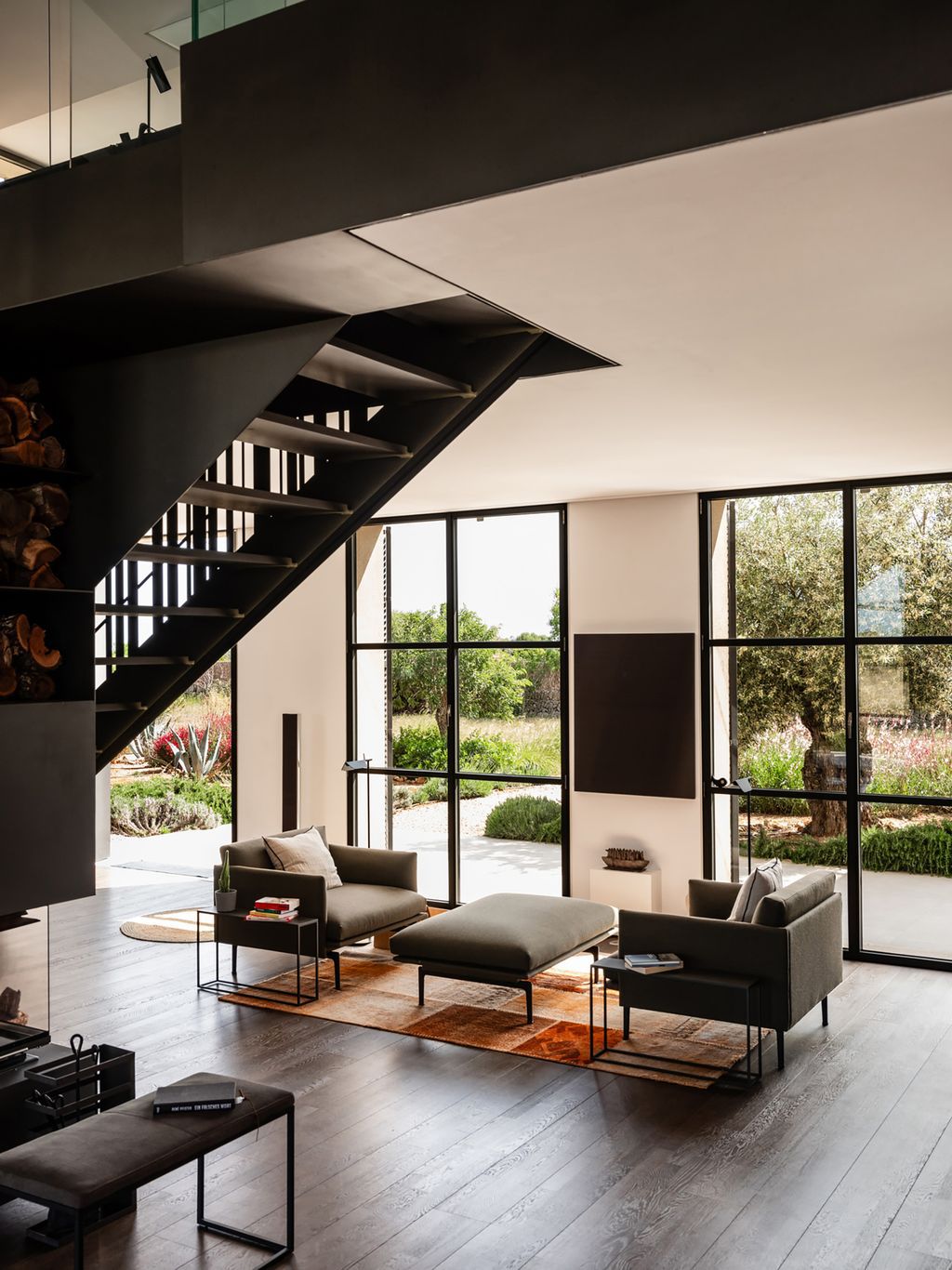
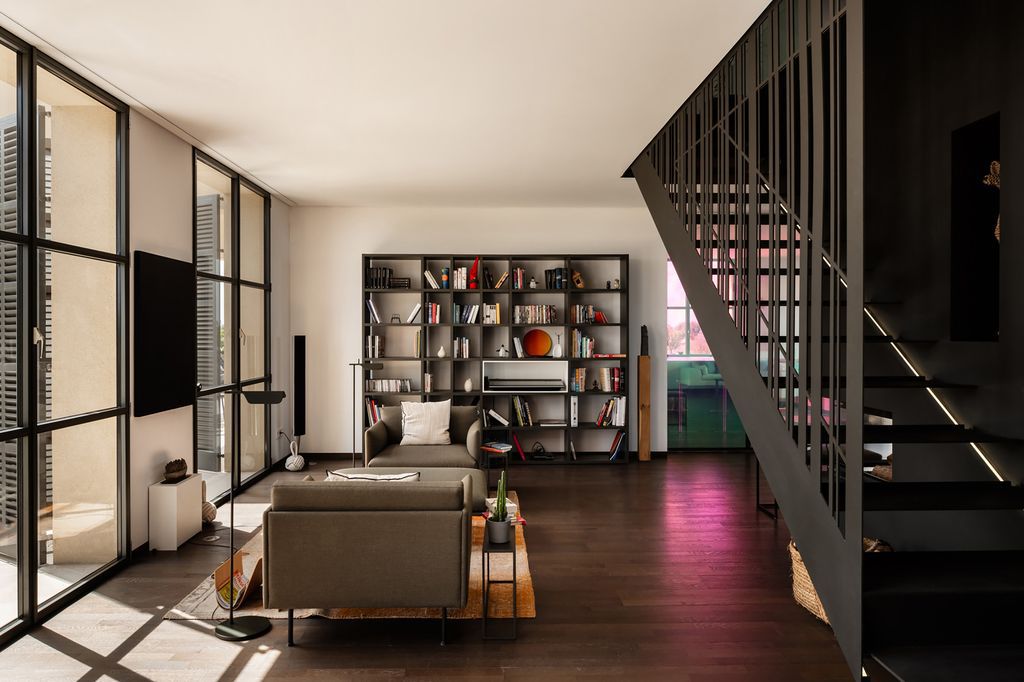
ADVERTISEMENT
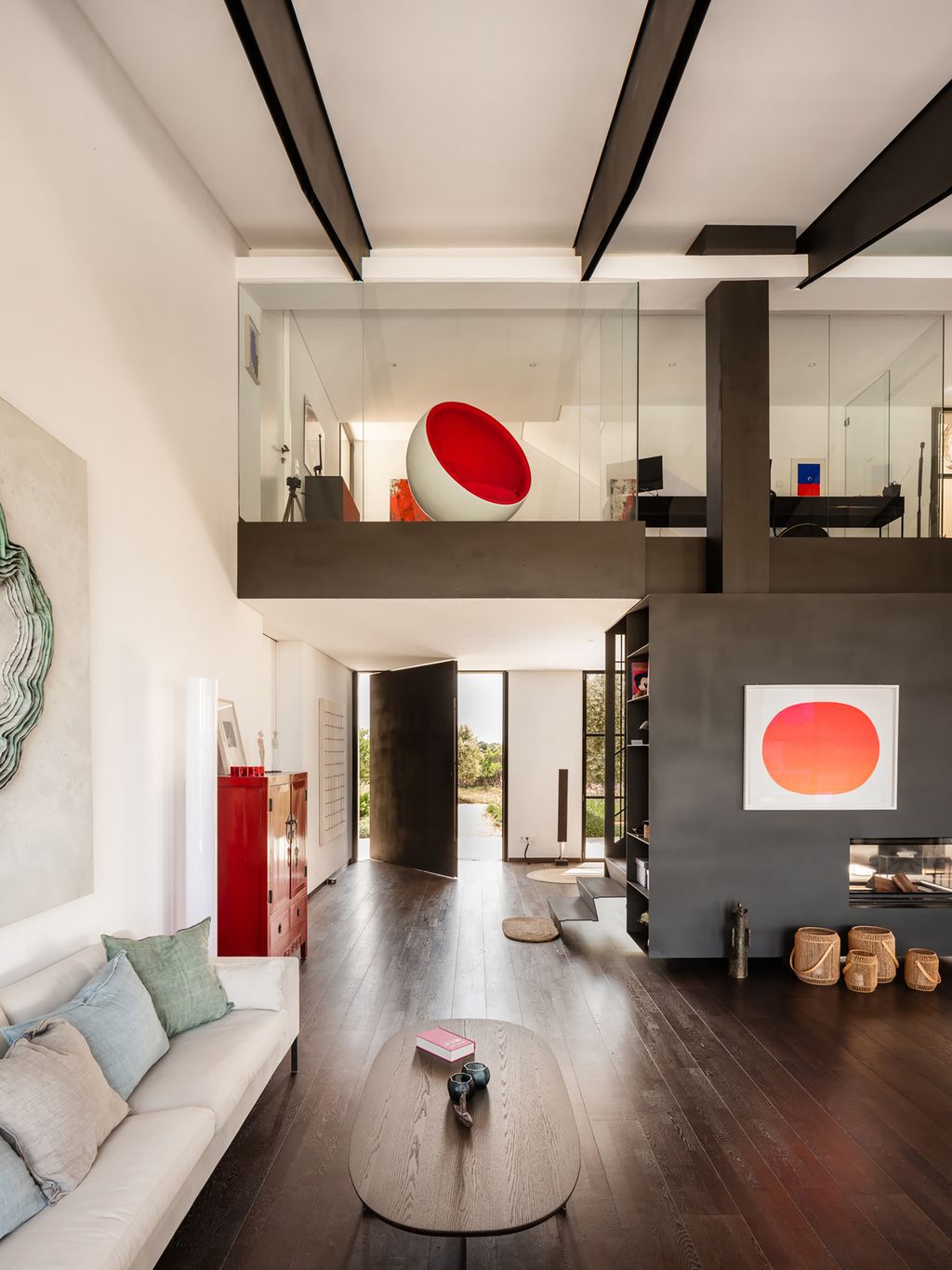
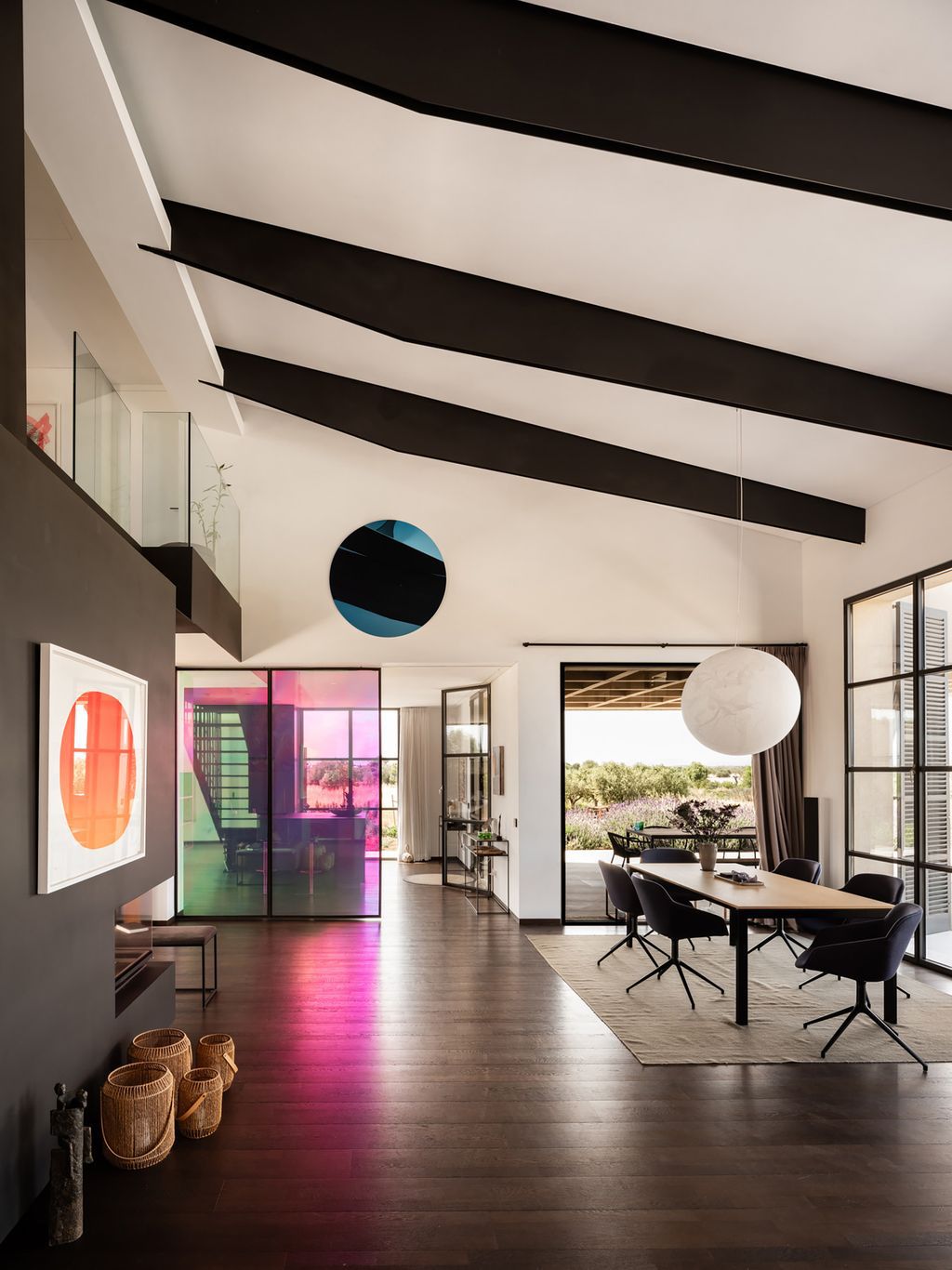
The building structure was made of steel trusses in order to create the largest possible span of external roofs. A waffle slab gives the building a modern character and gives the impression of the lightness of the structure.
ADVERTISEMENT
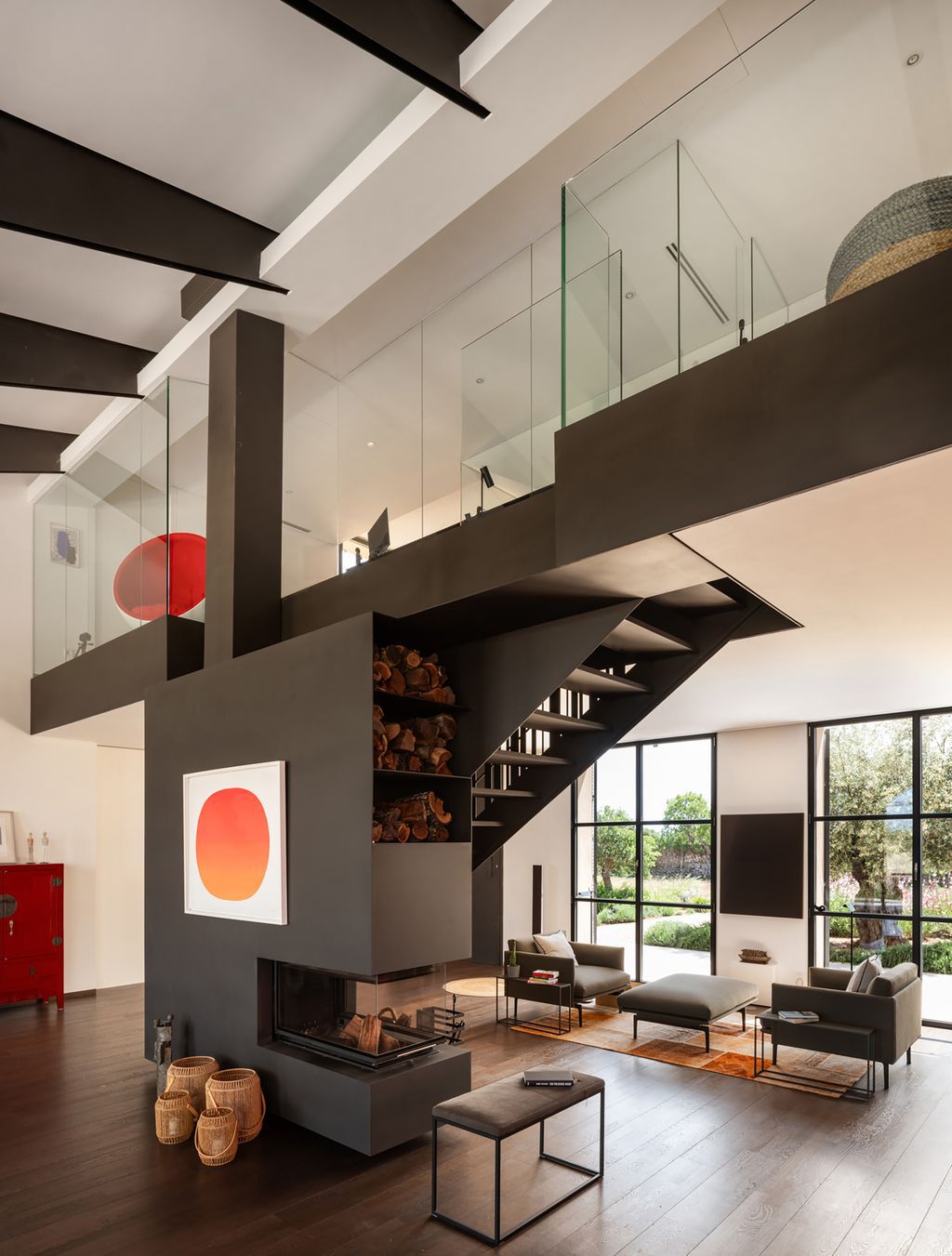
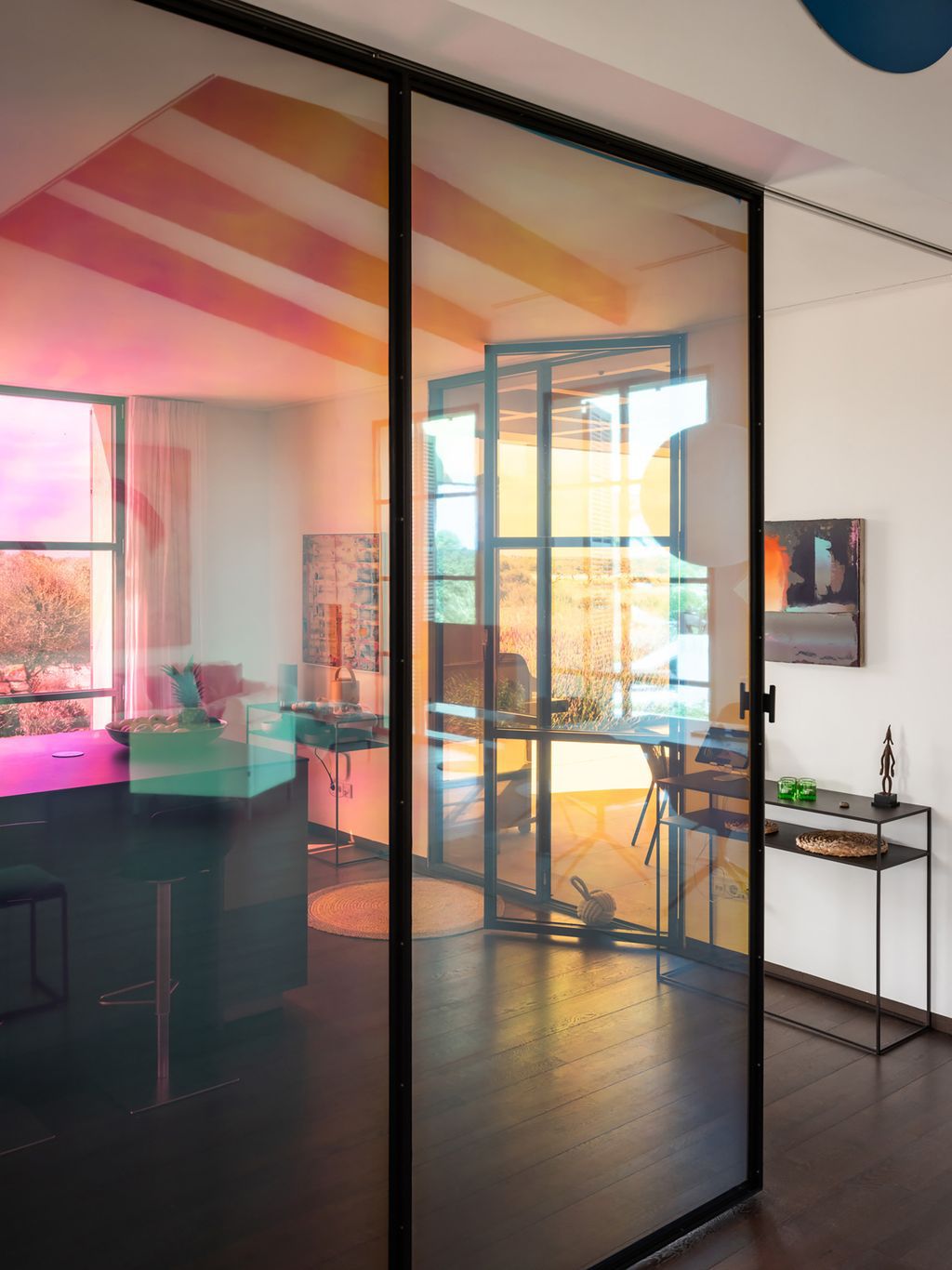
ADVERTISEMENT
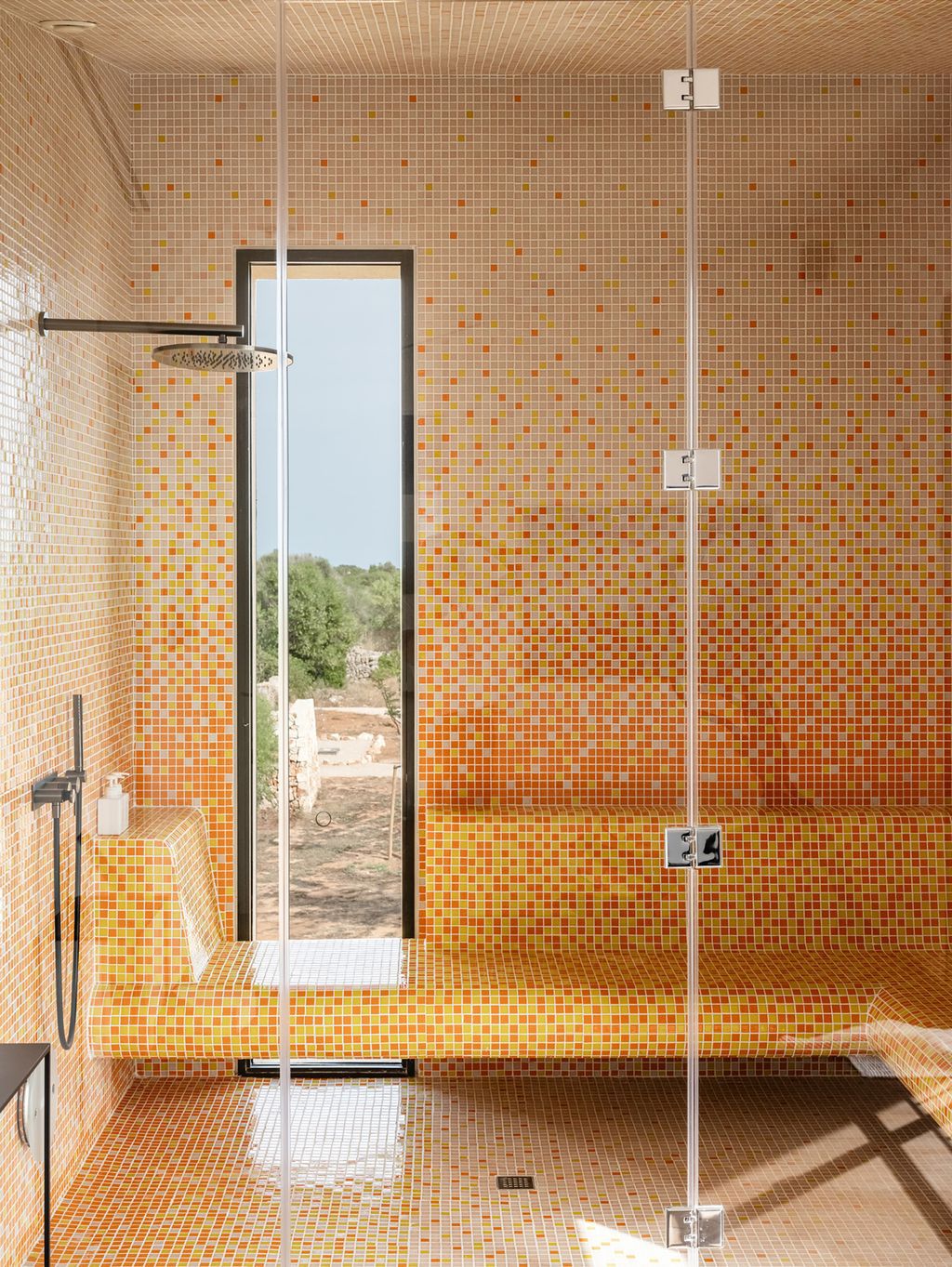
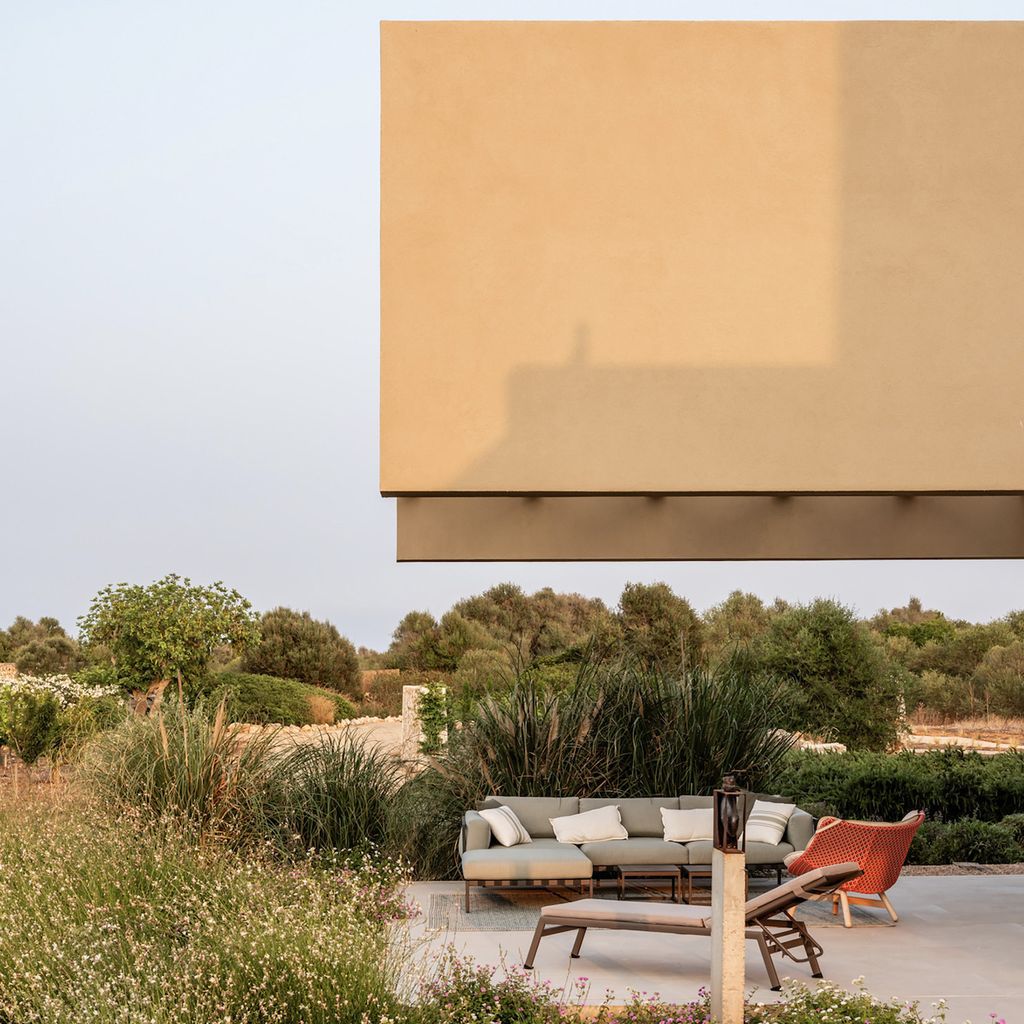
ADVERTISEMENT
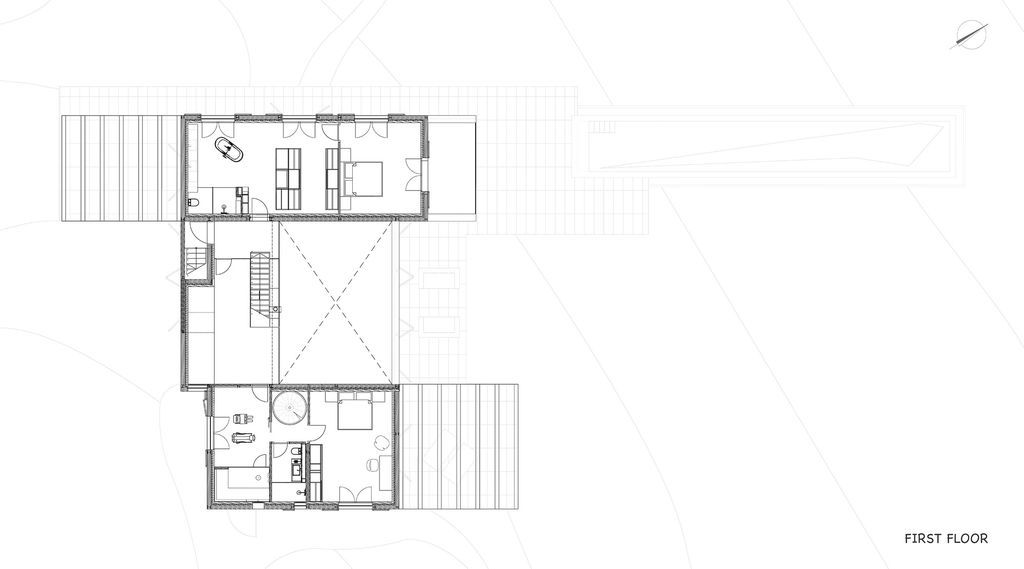
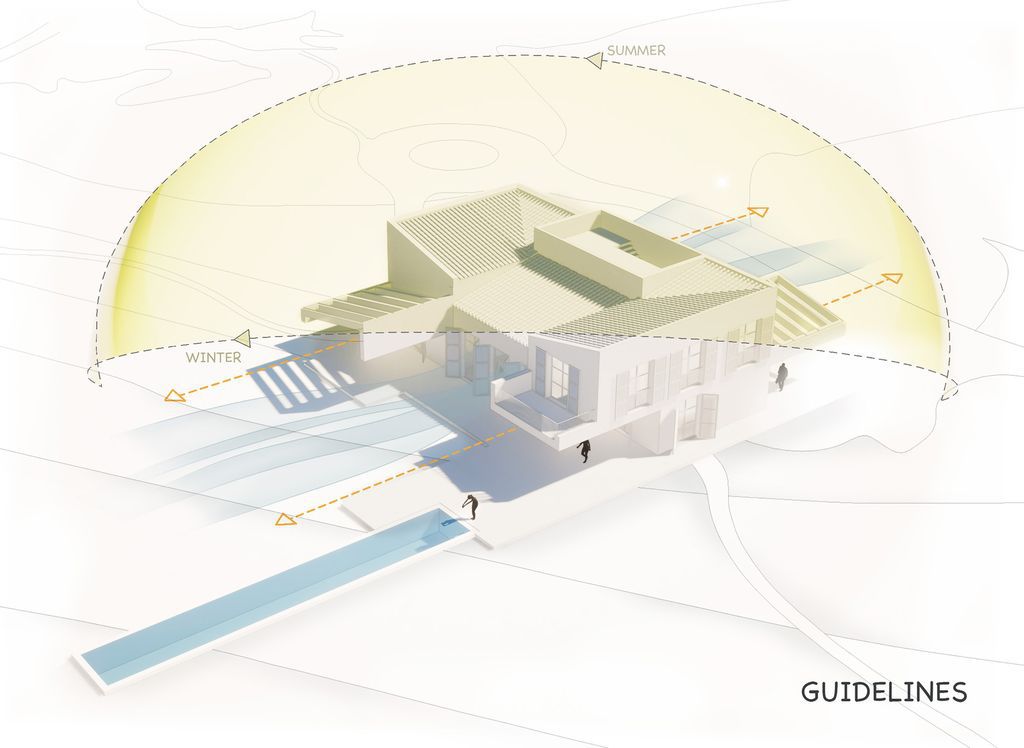
ADVERTISEMENT
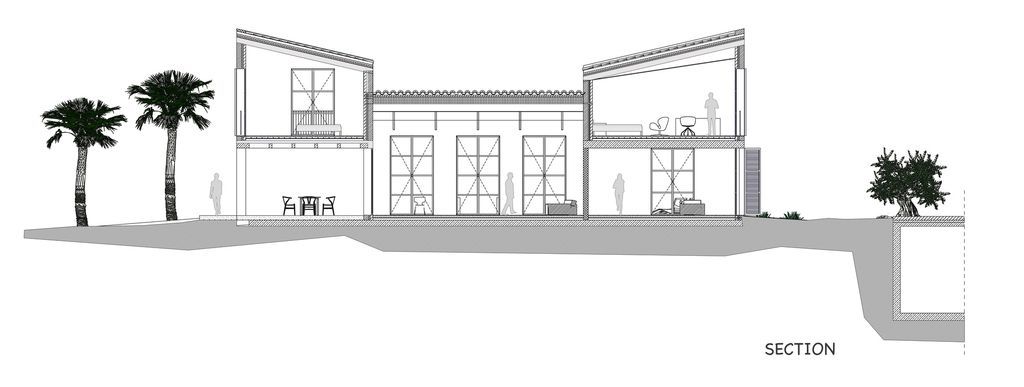
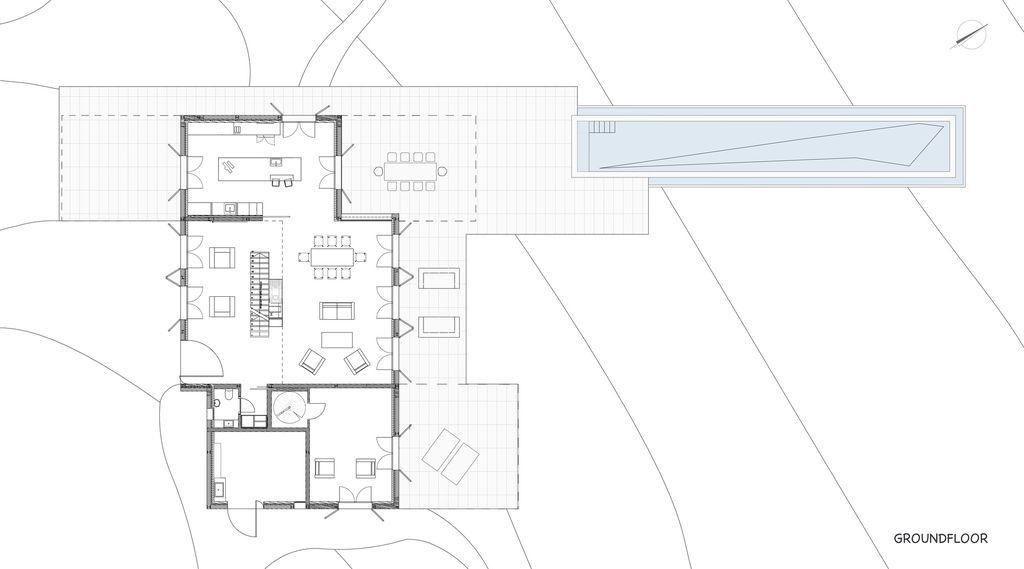
ADVERTISEMENT
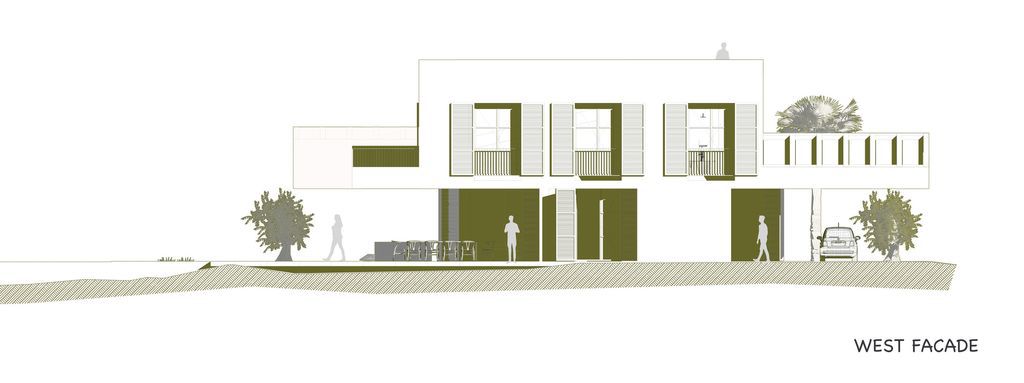
The House 1710 Gallery:






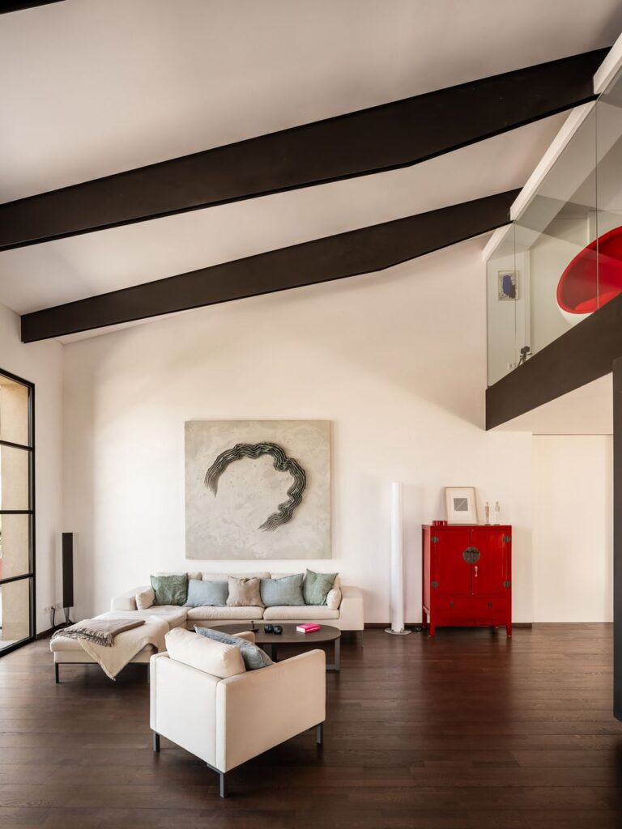


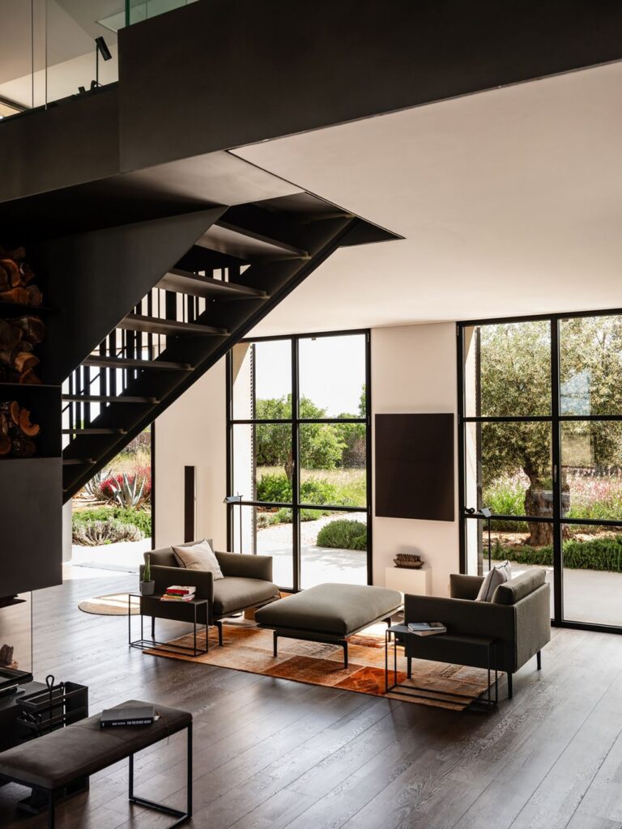

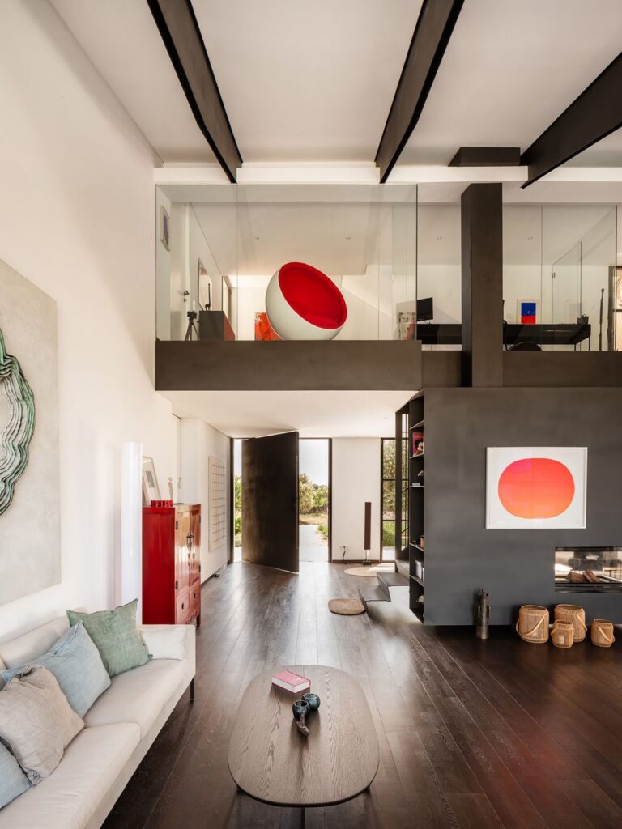
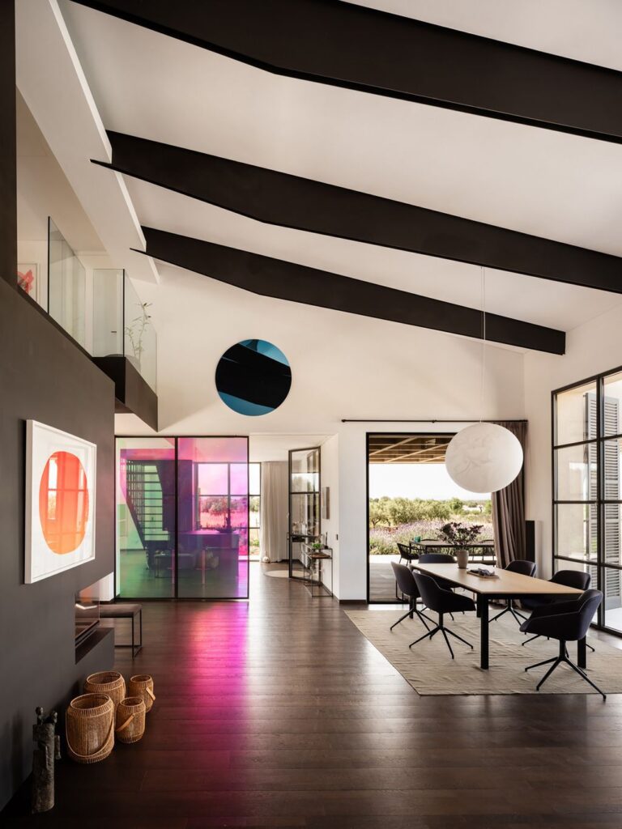
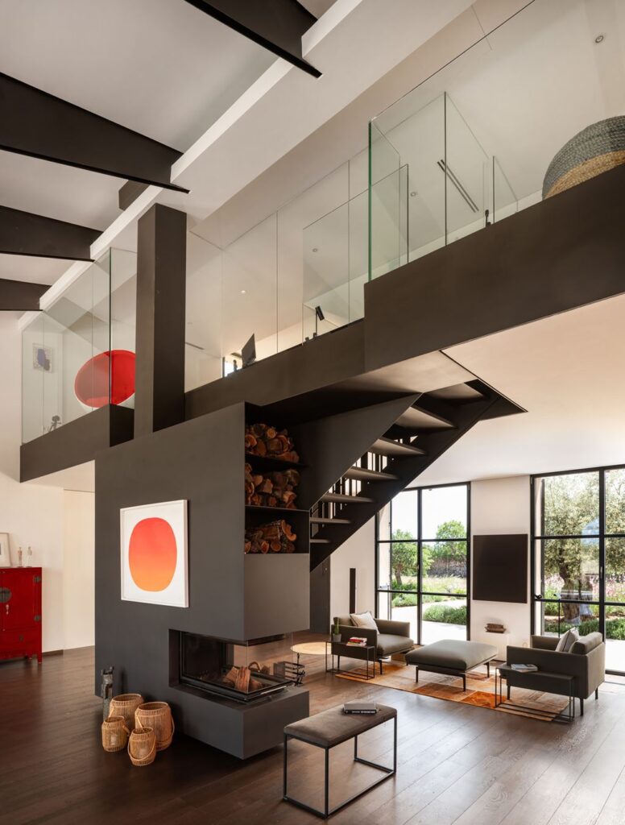
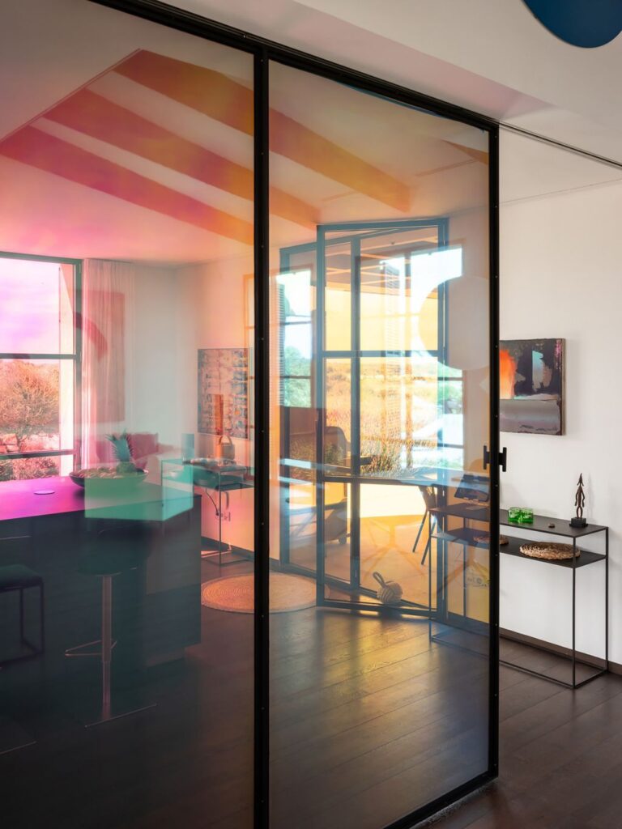
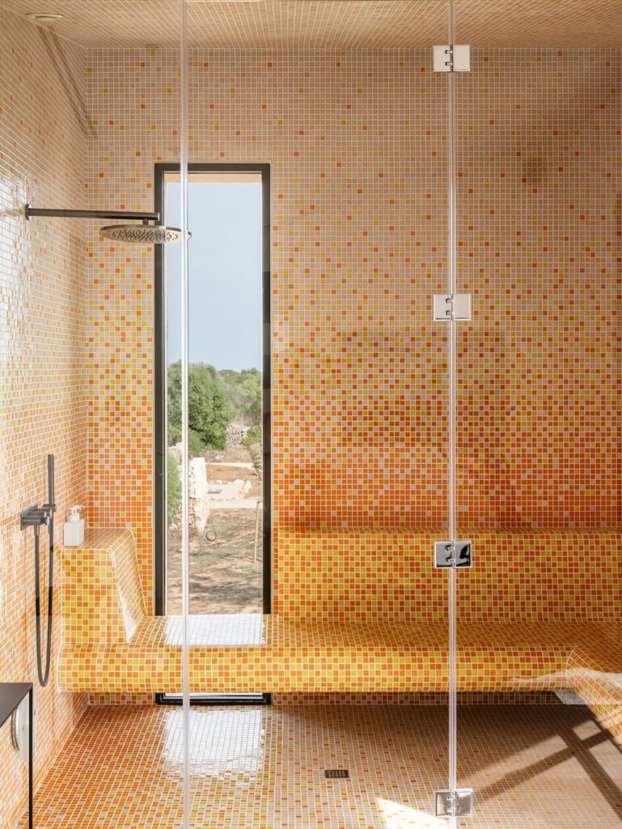






Text by the Architects: Project 1710 is a residential house located on a rectangular, rural plot in the south of Mallorca. The area in which the building is located has a rustic character and is intended for traditional residential development typical of Mallorca. Despite the very big area of over 14,000 m2, only a small part of it is permitted for development.
Photo credit: Jansen, BORA | Source: Jle arquitectos
For more information about this project; please contact the Architecture firm :
– Add: Carrer de Can Ribera, 1, 07012 Palma, Illes Balears, Spain
– Tel: +34 971 72 49 62
– Email: info@jle.de
More Projects in Spain here:
- Casa R Created from two Parallel Stone Walls by Ascoz Arquitectura
- This Villa Concept Inspired by Stylish Living on the Costa del Sol, Spain
- Outstanding Concept Design of Villa Marbesa in Marbella, Spain
- Luxury Villa Fontana in Spain by B8 Architecture and Design Studio
- Majestic Elegance of Villa Sotogrande Goft in Spain by Ark Architects
