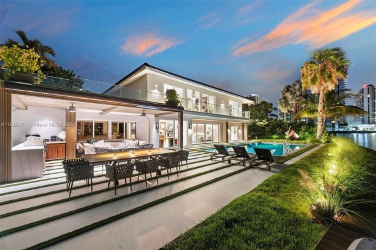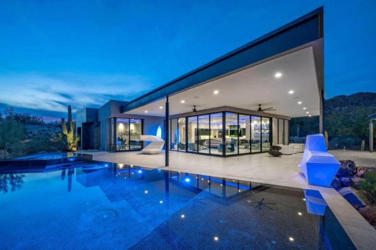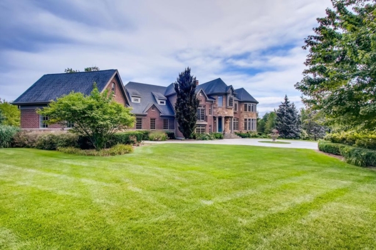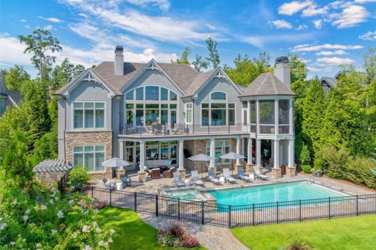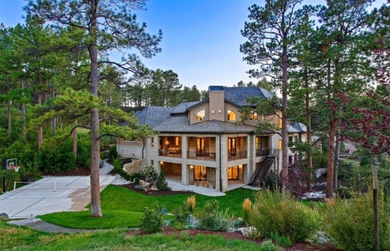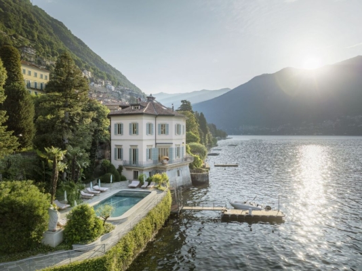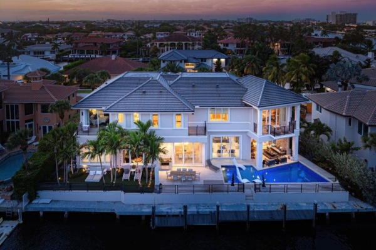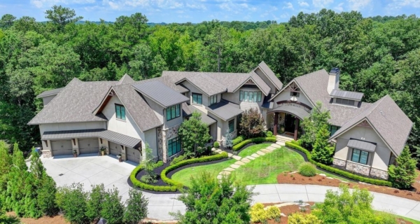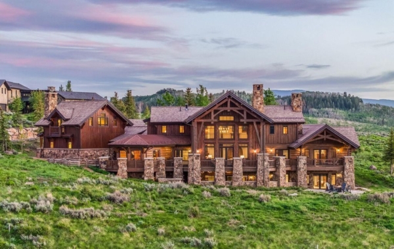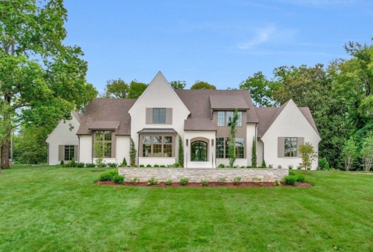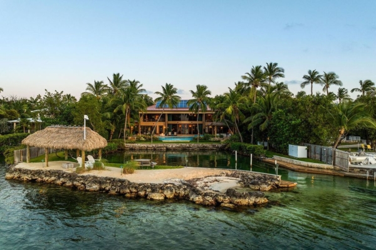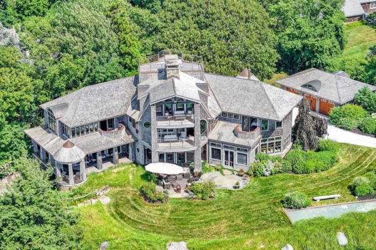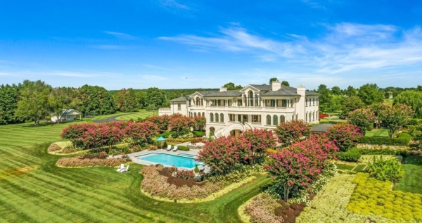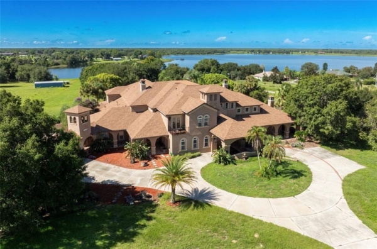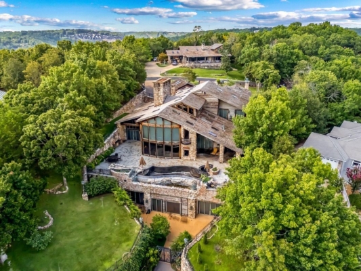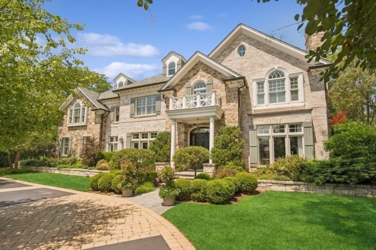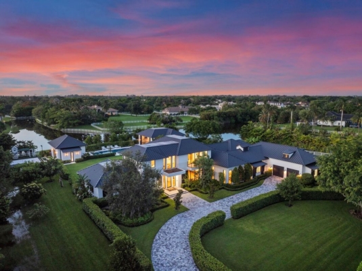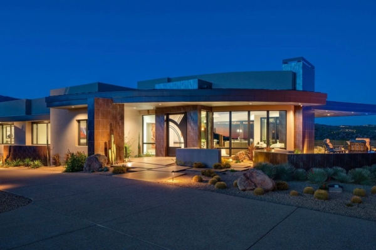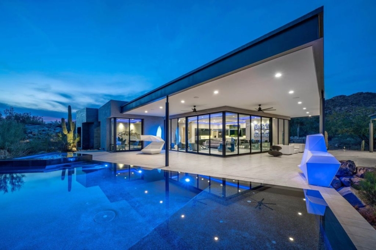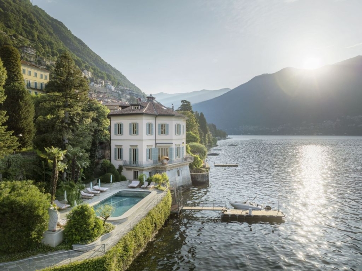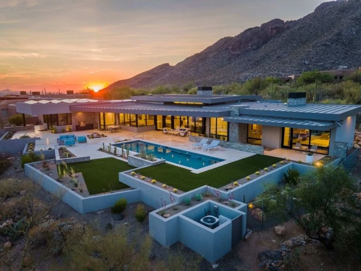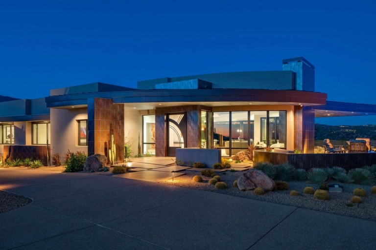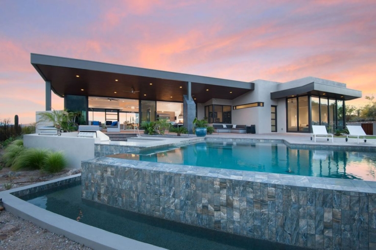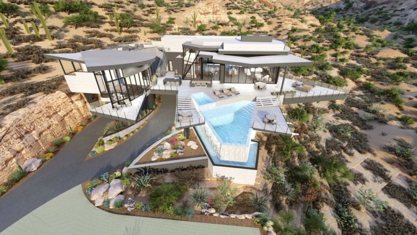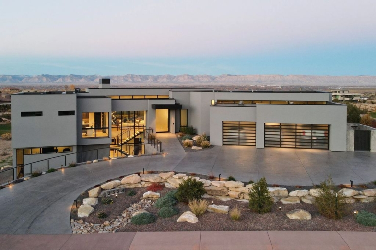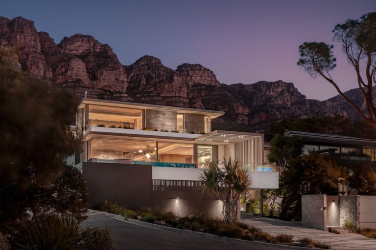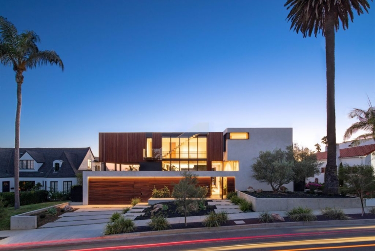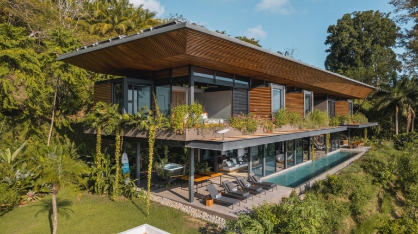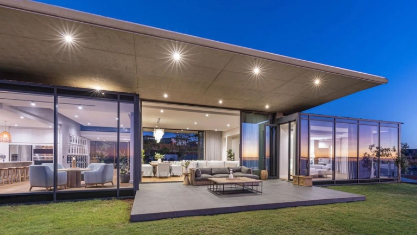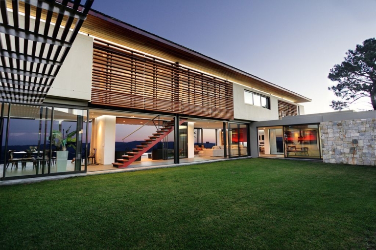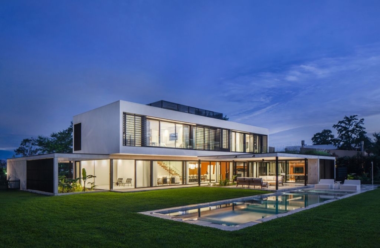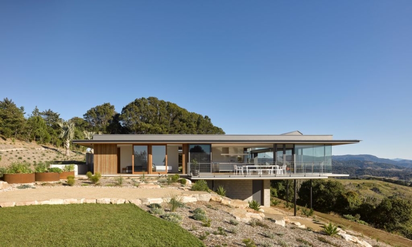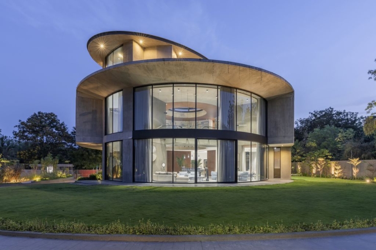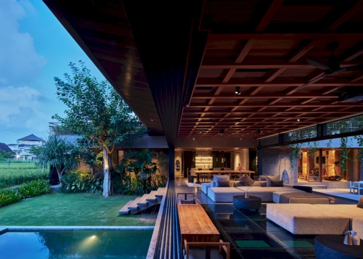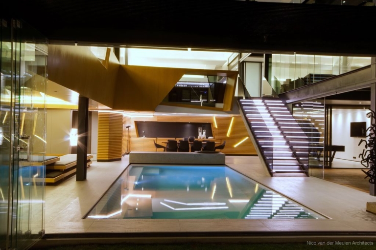ADVERTISEMENT
Contents
Architecture Design of Ring House
Description About The Project
Ring House designed by OFIS Architects, nestled within a former suburb of Ljubljana, a unique architectural fusion emerges, blending the quintessential elements of interwar modernism with contemporary innovation. Originally conceived in the 1930s, the house boasts a cubic volume adorned with semicircular accents, reflecting the era’s architectural ethos. However, its modern addition, a light-filled pavilion, breathes new life into the space, seamlessly merging past and present.
Upon initial encounter, the house languished, stripped of its former grandeur by a misguided 1980s renovation that imposed a conventional slanted roof. Yet, a meticulous restoration effort sought to revive its original charm. The removal of the roof and addition of a terrace floor revived the structure’s essence, while the pivotal challenge of integrating the house with its expansive garden spurred innovative solutions.
In response, architects from the Ljubljana-based studio Ofis conceived a visionary columnar loop, serving as both an extension of living spaces and a garden pavilion. This architectural marvel, resembling a cruciform corridor, not only bridges the gap between interior and exterior. But also cultivates a serene “Zen” atrium within. Drawing inspiration from classic modernist principles, the extension embraces transparency and a free-flowing floor plan, culminating in a dynamic circular route that harmoniously merges old and new.
Through an arduous eight-year endeavor, the house metamorphosed into a testament to architectural dialogue, seamlessly intertwining two distinct eras into a cohesive and vibrant composition. With an acute appreciation for the structure’s latent potential, the architects have transcended mere renovation, crafting a timeless sanctuary that celebrates the enduring allure of architectural evolution.
The Architecture Design Project Information:
- Project Name: Ring House
- Location: Ljubljana, Slovenia
- Project Year: 2024
- Area: 359 m²
- Designed by: OFIS Architects
The Ring House Gallery:
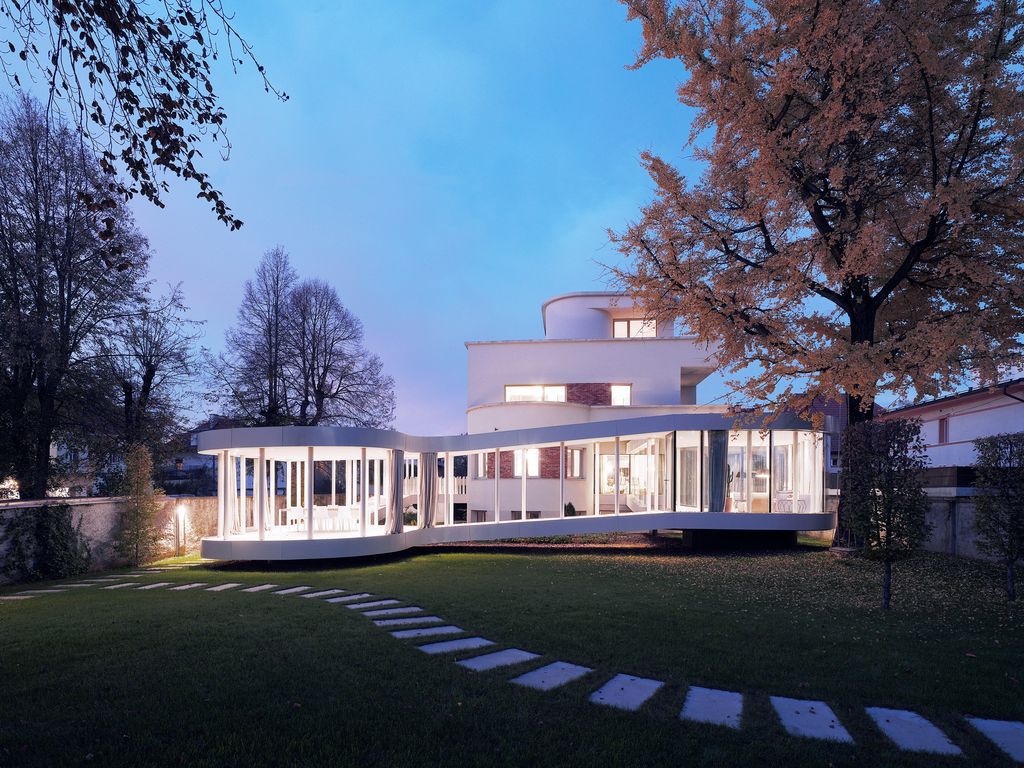
ADVERTISEMENT
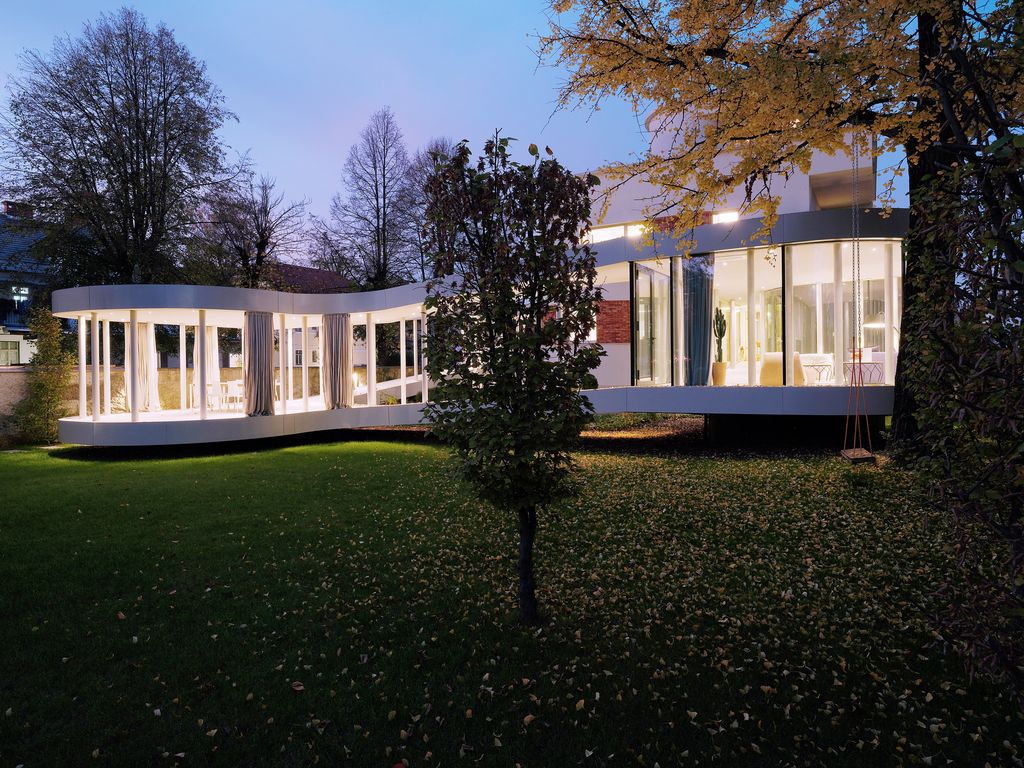
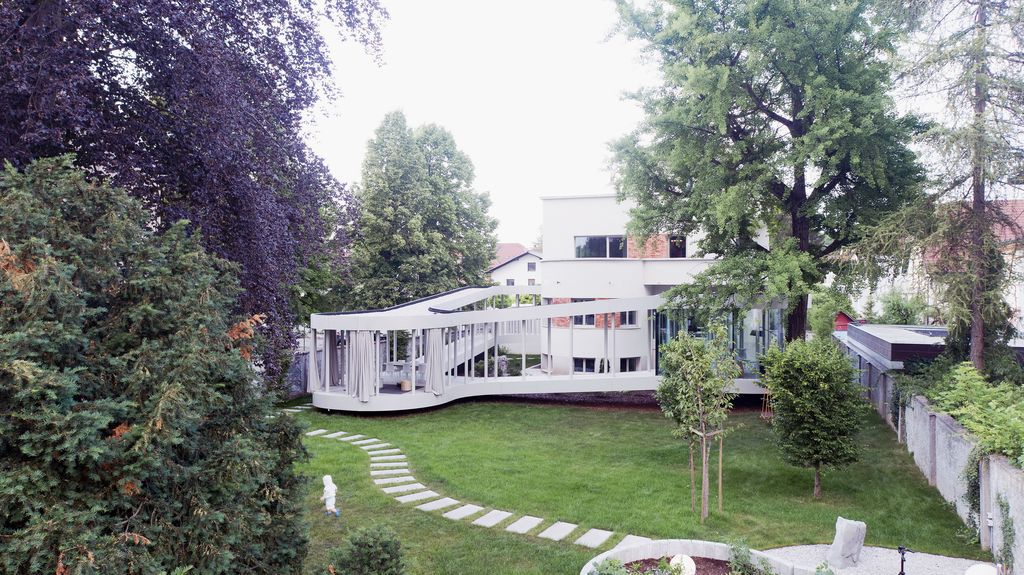
ADVERTISEMENT
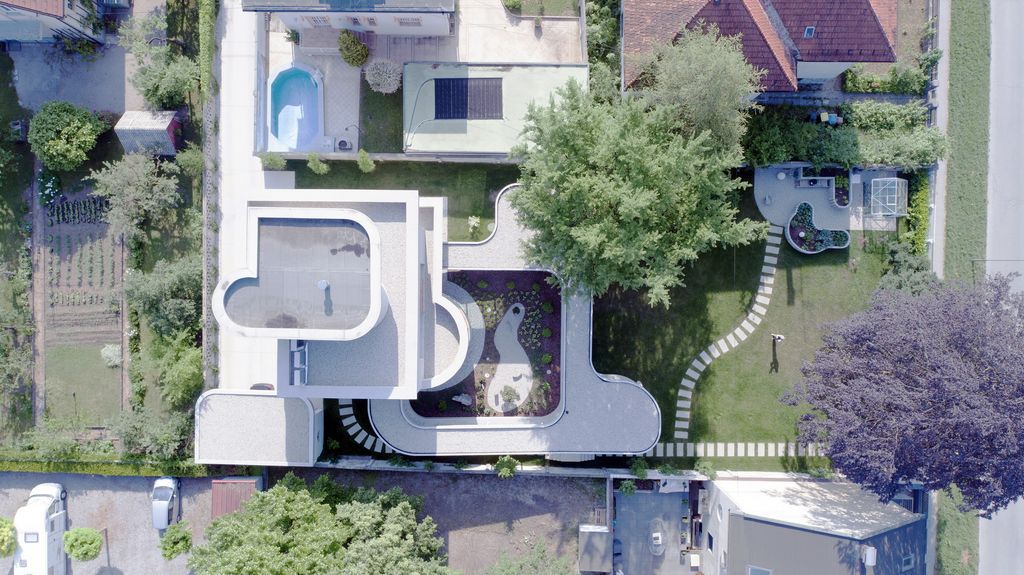
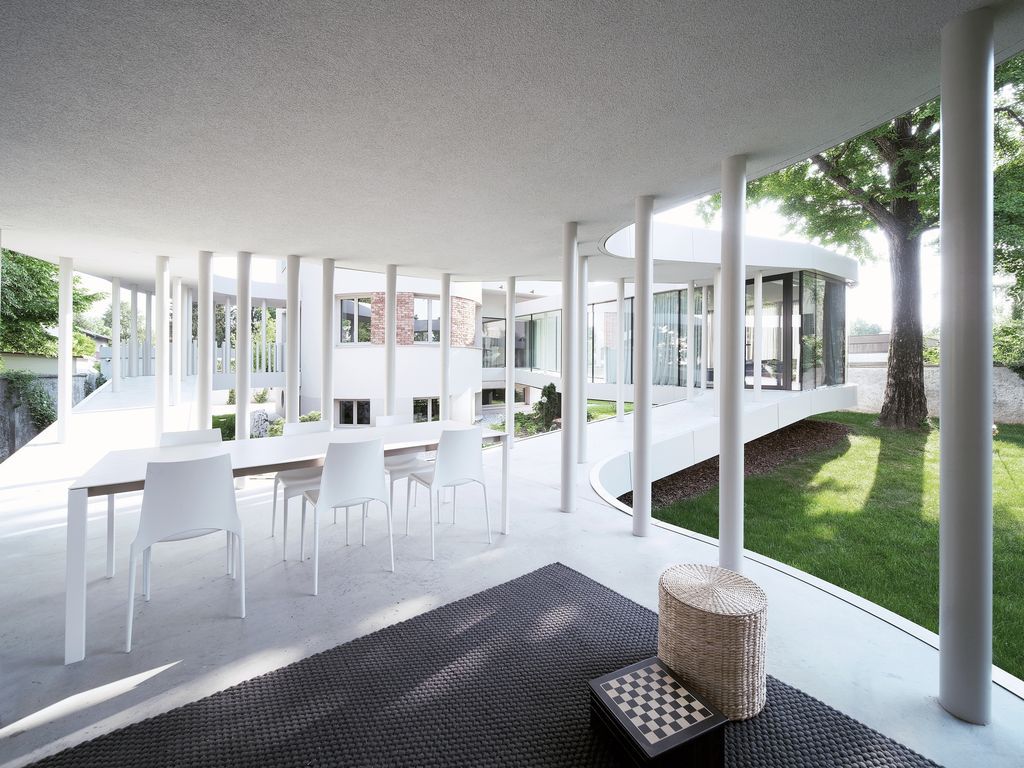
ADVERTISEMENT
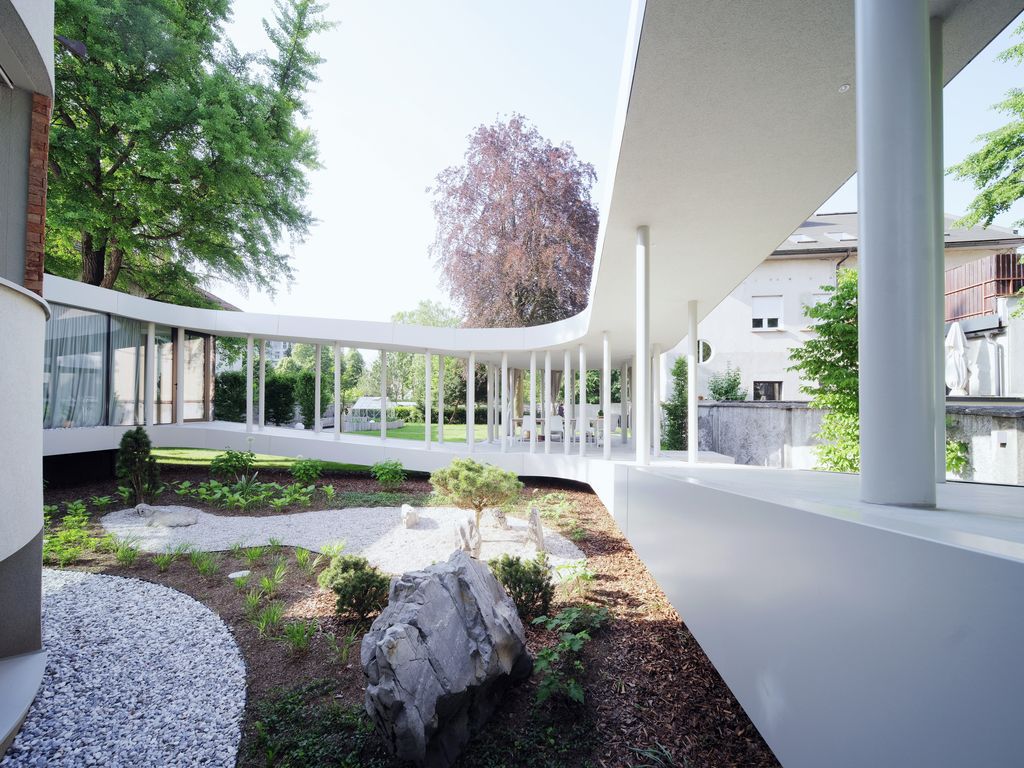
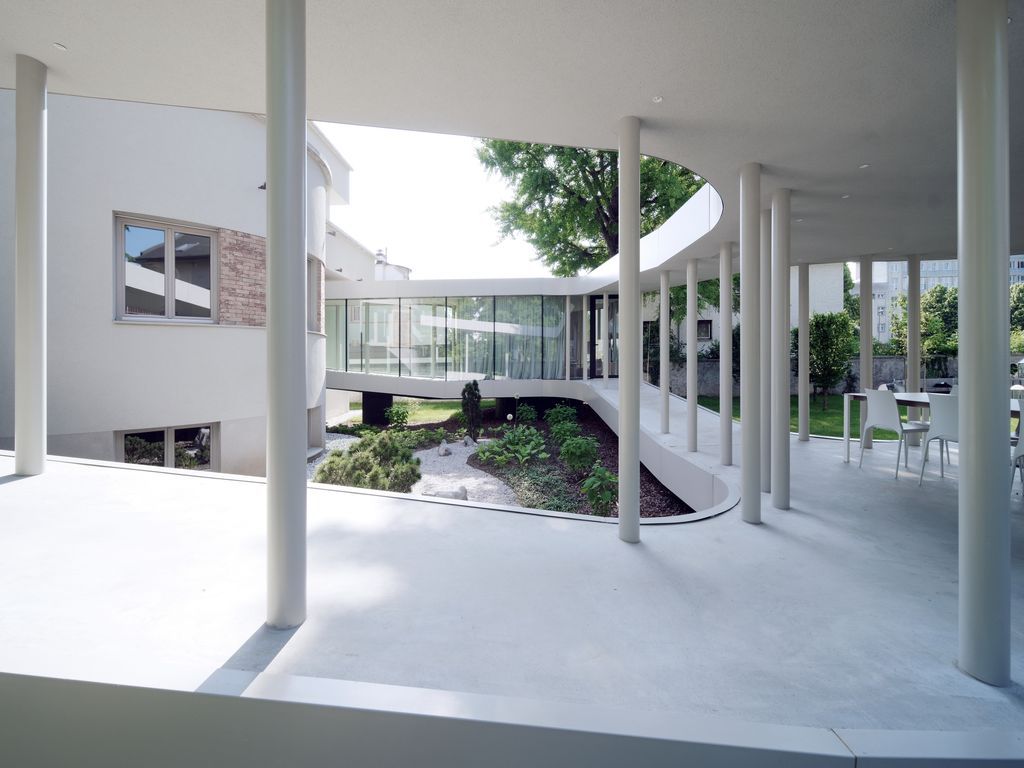
ADVERTISEMENT
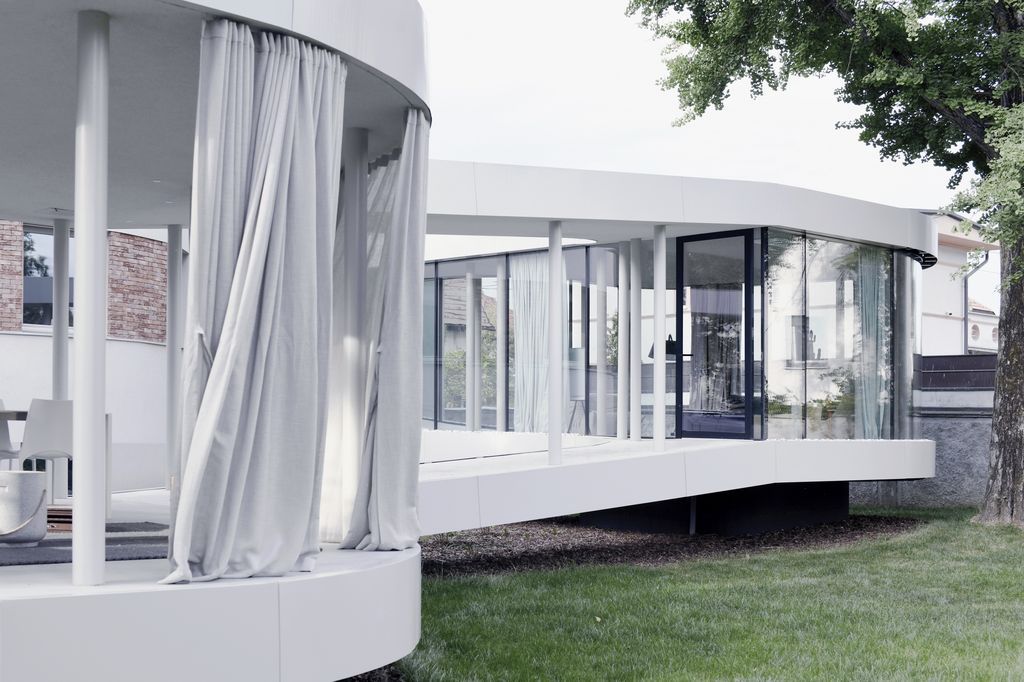
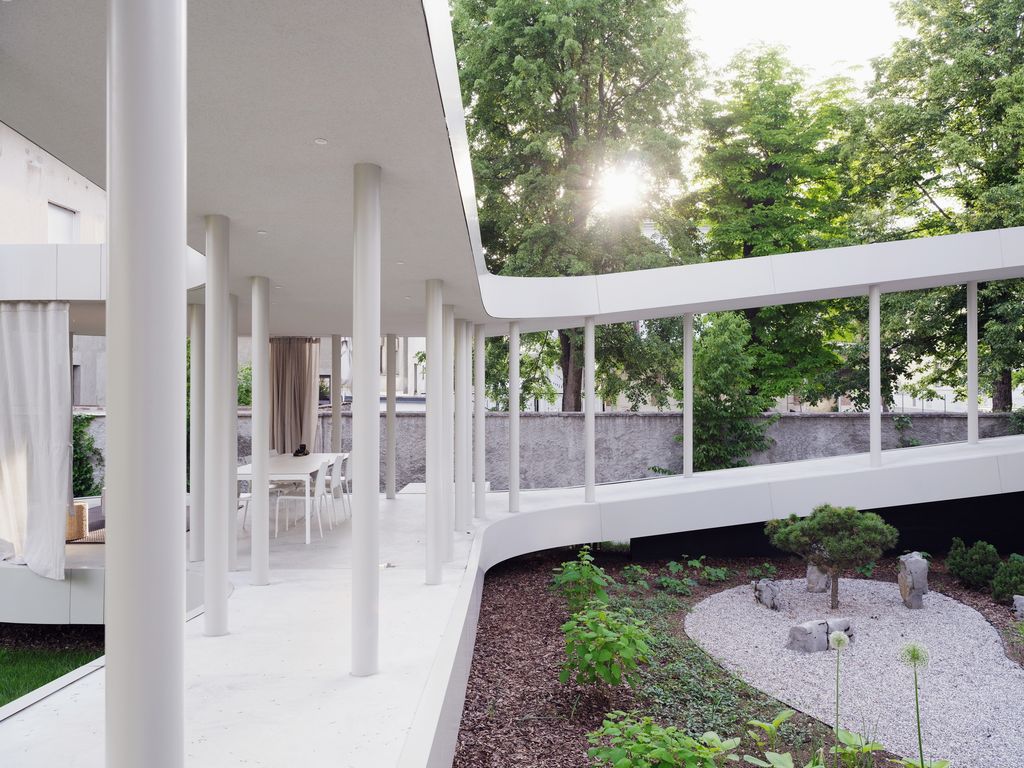
ADVERTISEMENT
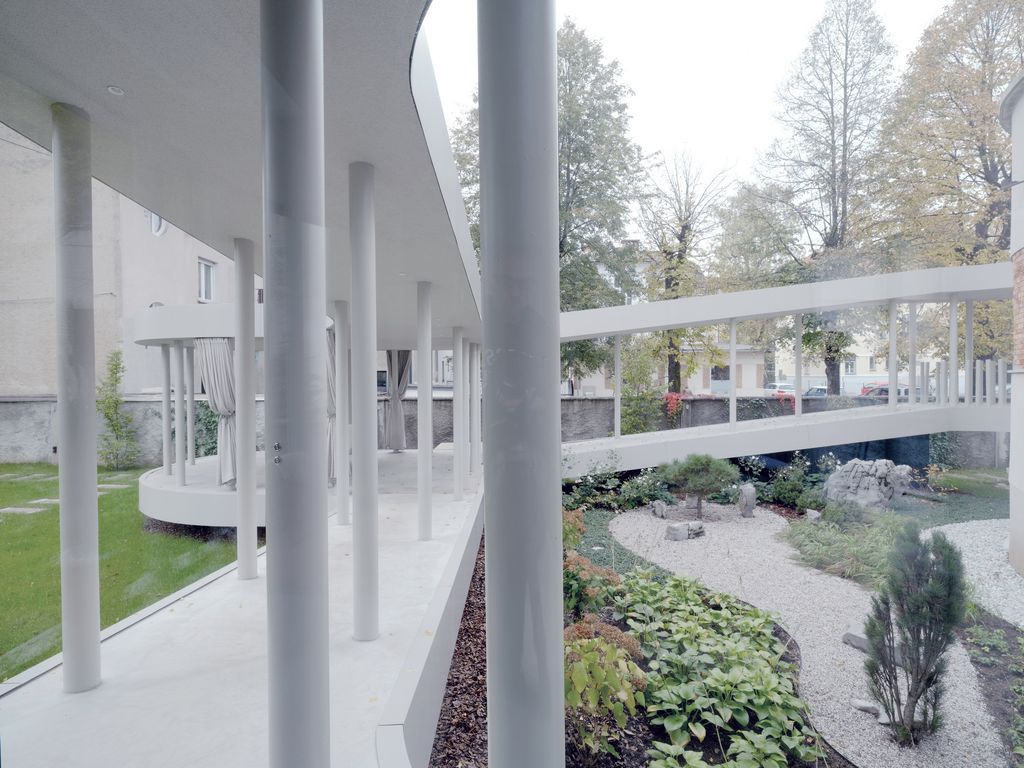
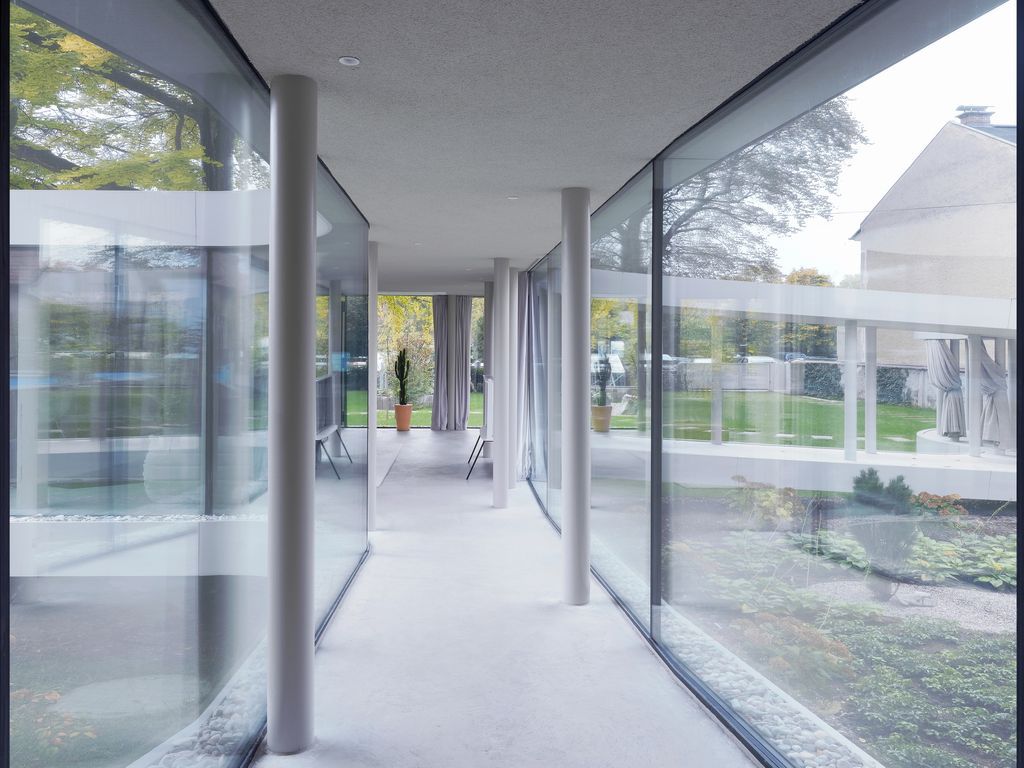
ADVERTISEMENT
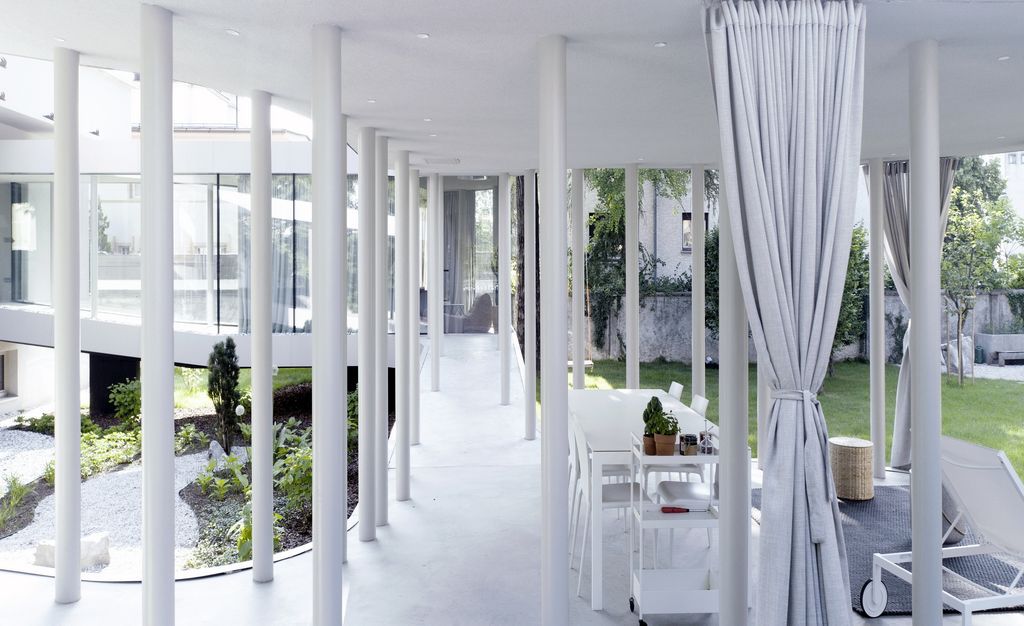
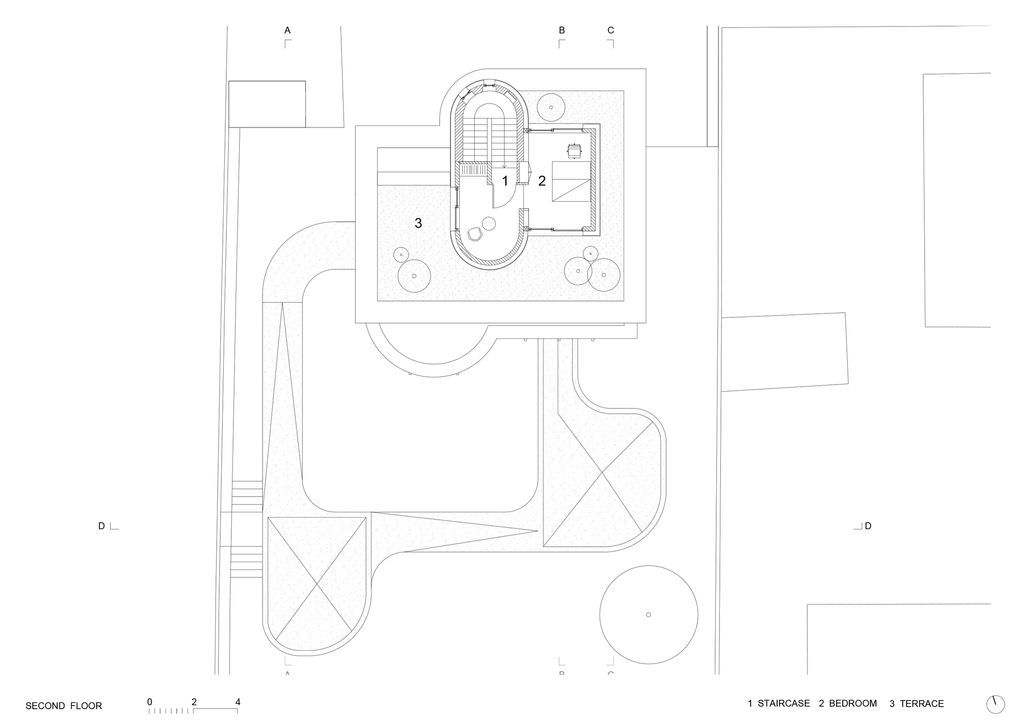
ADVERTISEMENT
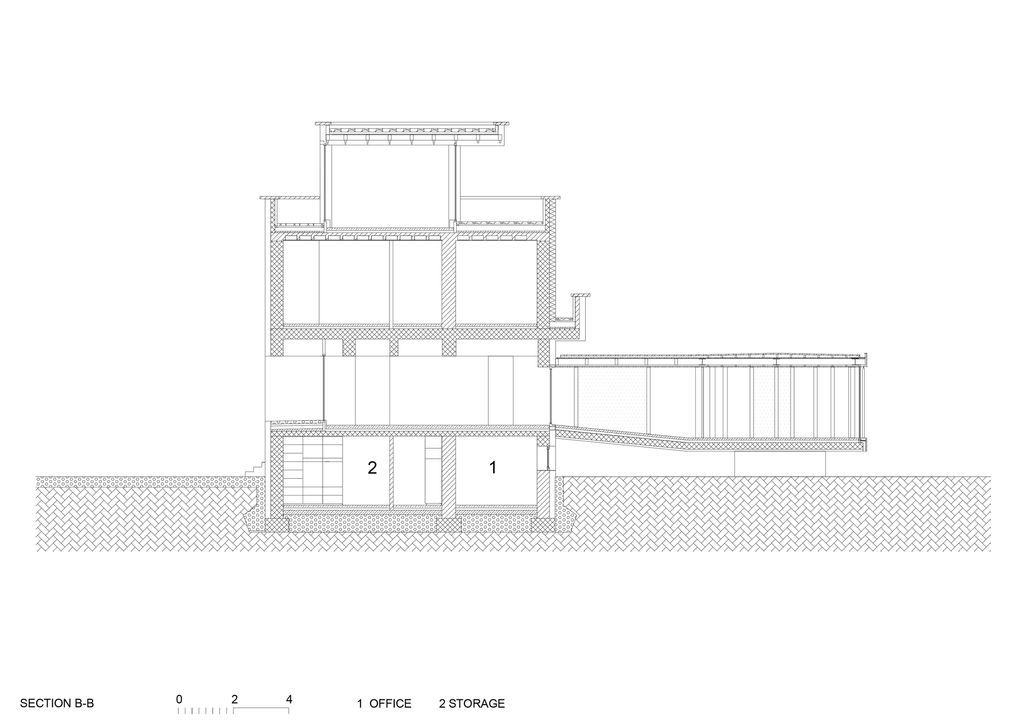
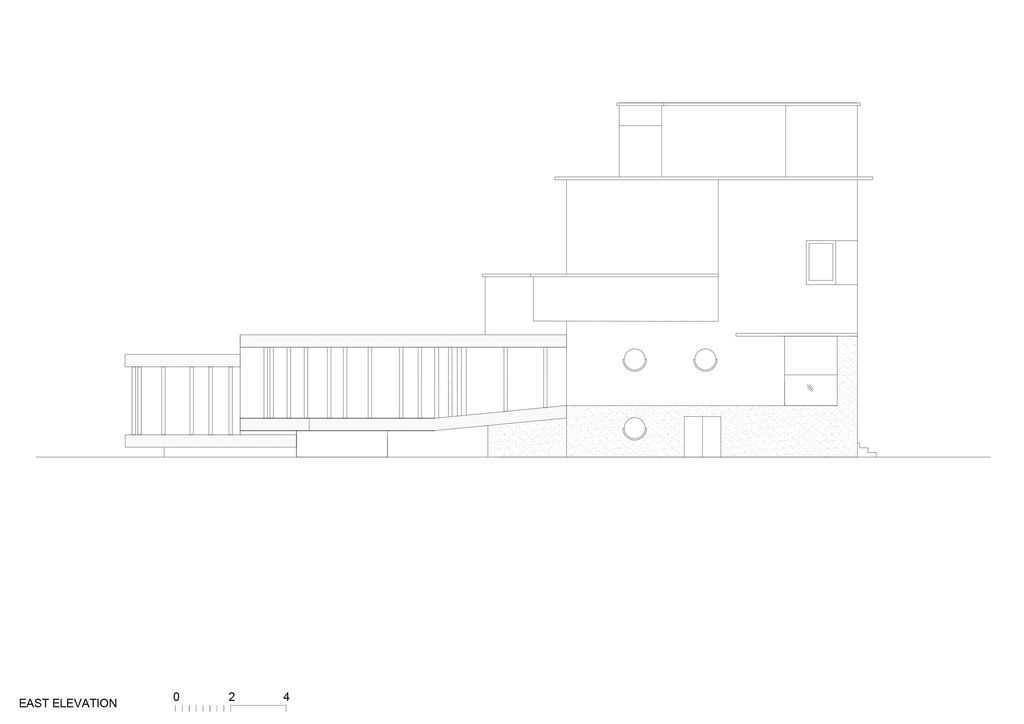
ADVERTISEMENT
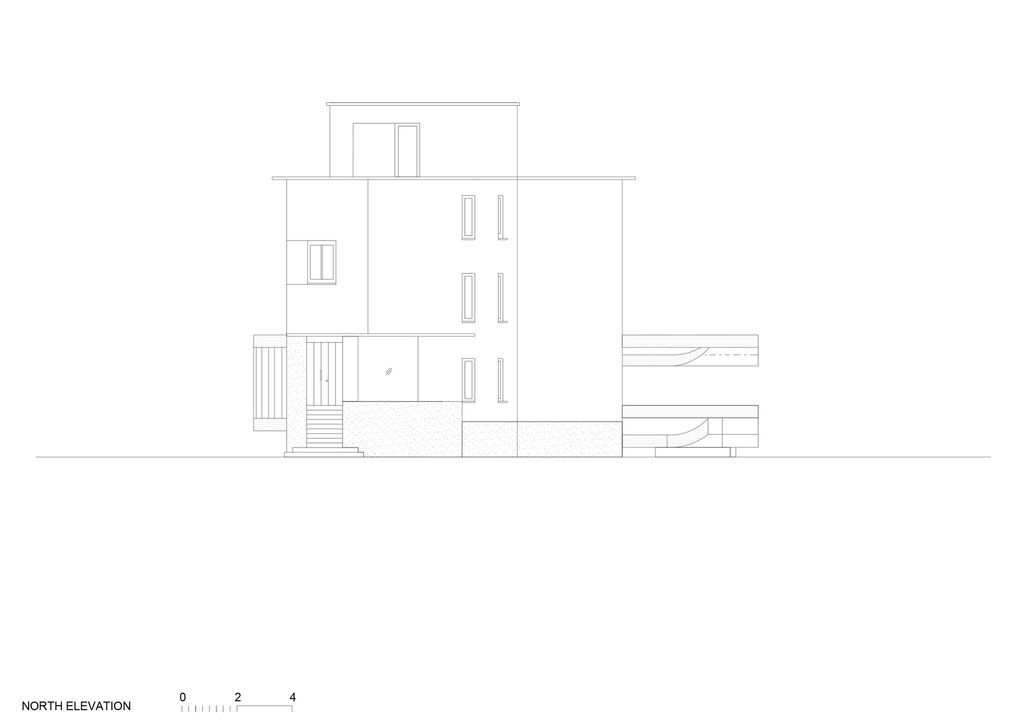
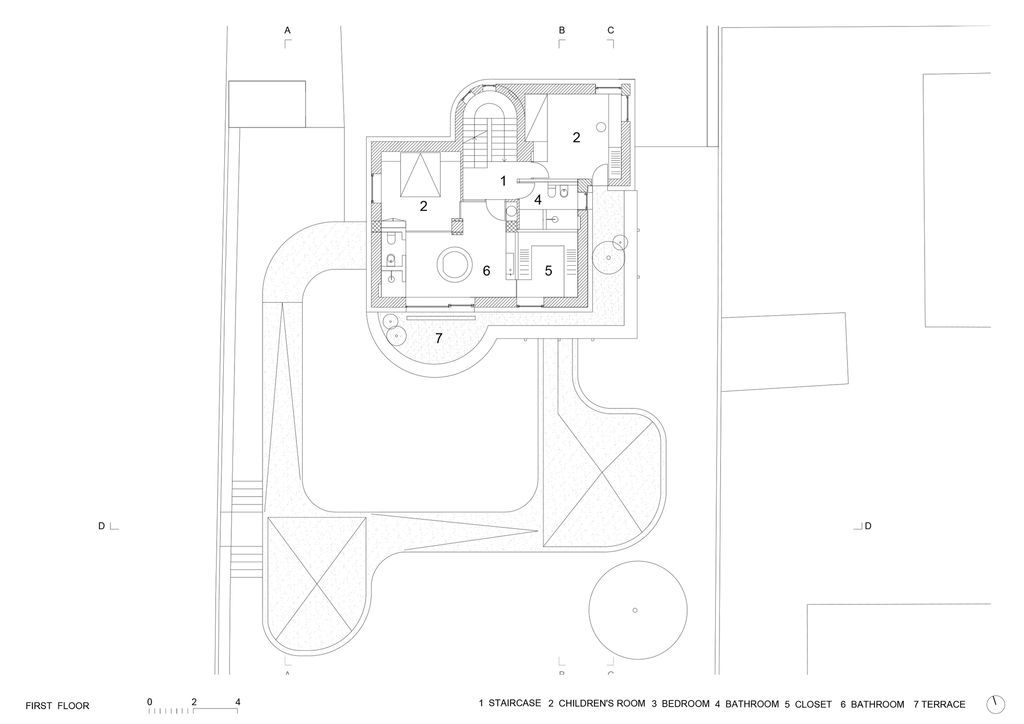
ADVERTISEMENT
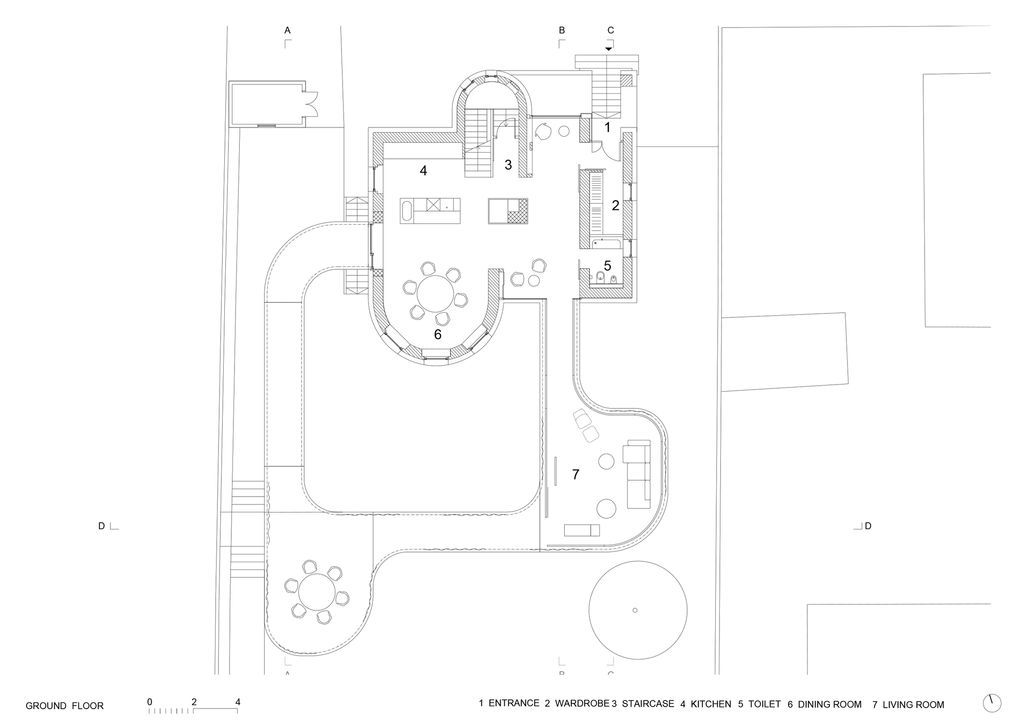


















Text by the Architects: In one of the areas of former Ljubljana suburbs, where bourgeois houses were built during the interwar period, stands an unusual hybrid. The original house with its cubic volume, typical of the early modernism of the 1930s, with semicircle fringes and scanty details stretches towards the garden with its modern addition – a light floating pavilion. The pavilion uses the original volumes’ curvatures as a formal starting point, but we can tell by its expression the unmistakable continuity of works from Ljubljana architectural studio Ofis. When clients and architects met for the first time the house was far from its former glory.
Photo credit: Tomaz Gregoric | Source: OFIS Architects
For more information about this project; please contact the Architecture firm :
– Add: Tavčarjeva ulica 2, 1000 Ljubljana, Slovenia
– Tel: +386 1 426 00 84
– Email: ofis@ofis.si
More Projects here:
- Tune House in Brazil by FB+MP Arquitetos Associados
- House with Four Views Integrates into Nature by Kerimov Architects
- Silver Pine residence, Luxurious & prominent project in Moscow by SAOTA
- Conceptual Design of House in Moscow by Alexander Zhidkov Architect
- Conceptual Design of Nik Villa in Moscow, Russia by SAOTA
