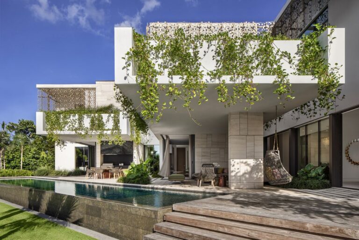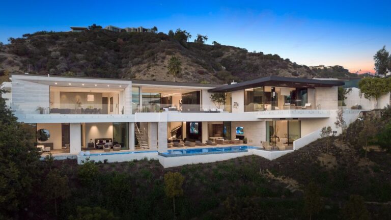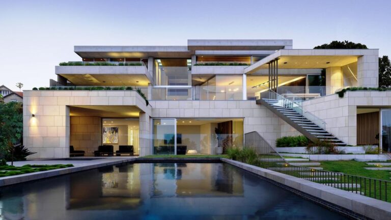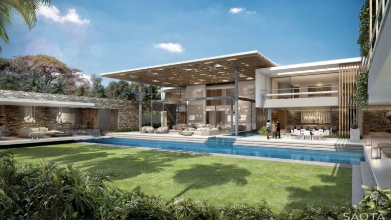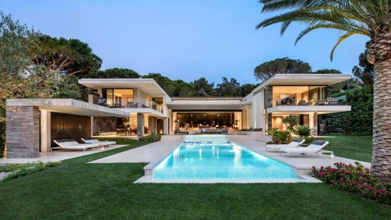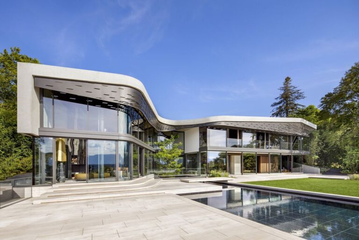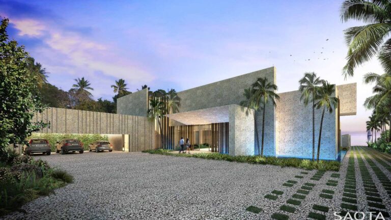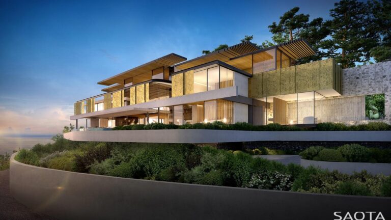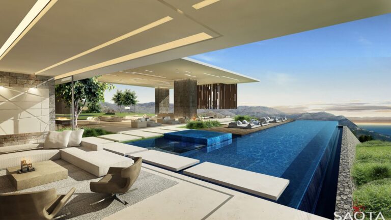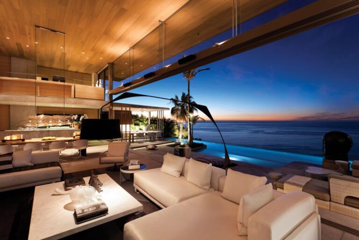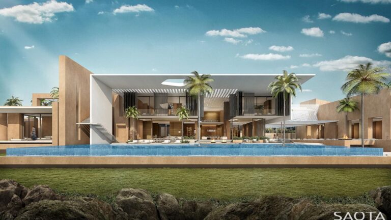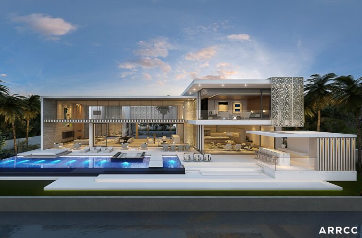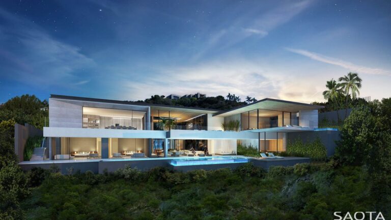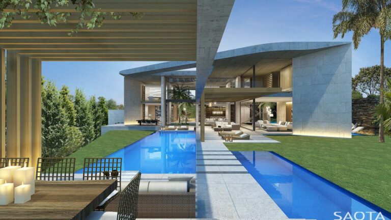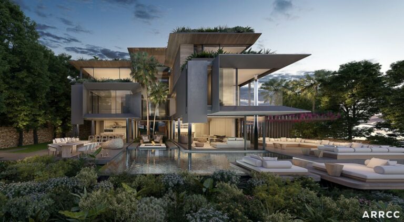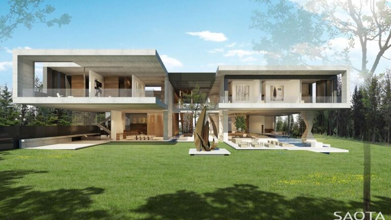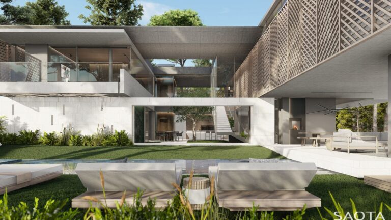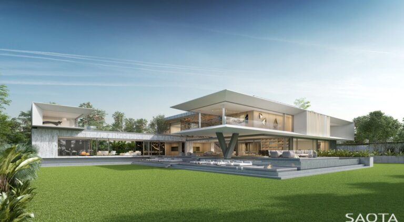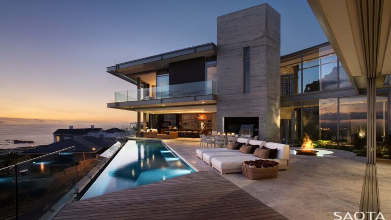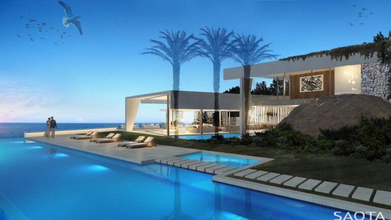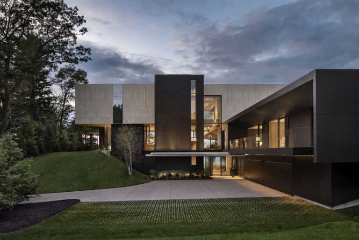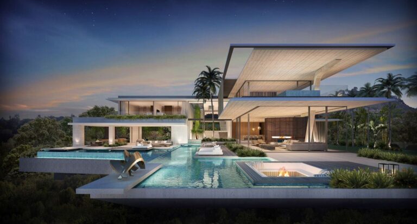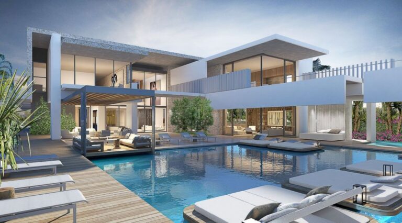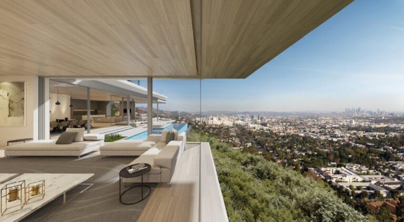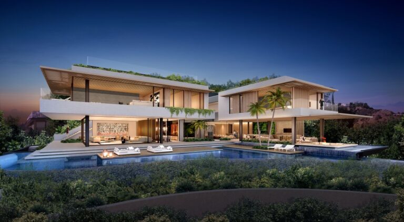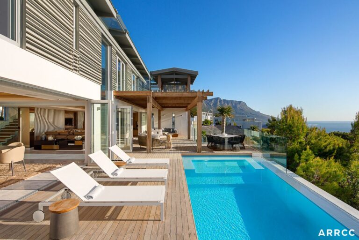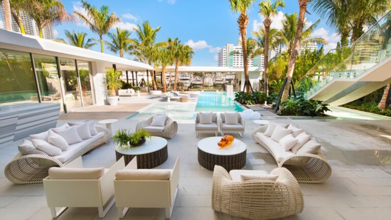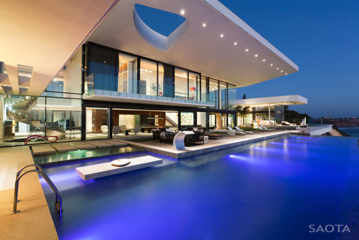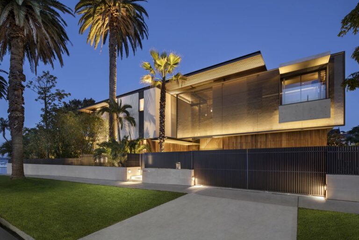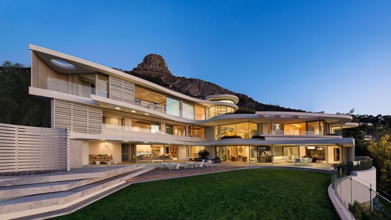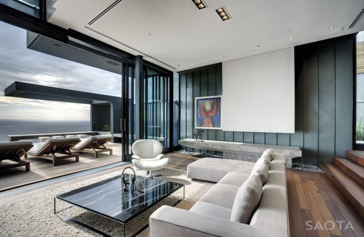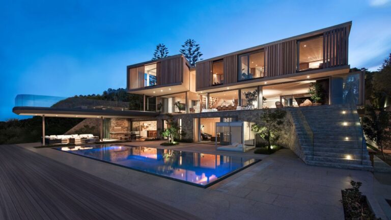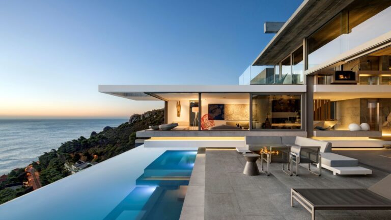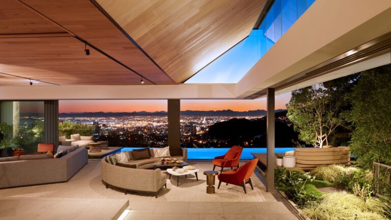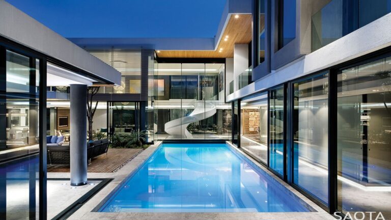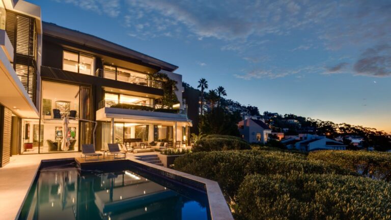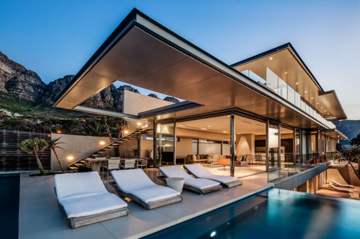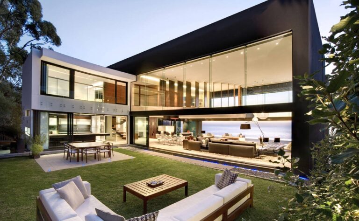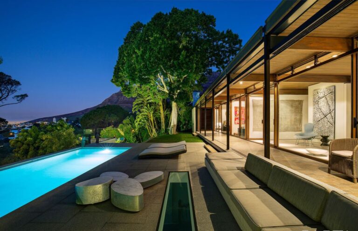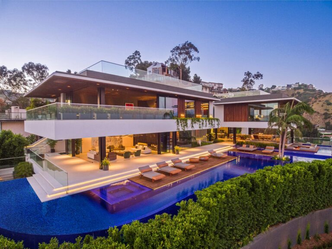SAOTA
Context and nature inspire Terracina House, a private house by the South Florida waterside, was designed by SAOTA as a home that combines art, landscape, and Miami living. Indeed, this striking family home is intrinsically connected to and inspired by its location, right by the Miami waterfront in the affluent neighborhood of Golden Beach. This […]
The World Class Beverly Hills Mansion is one of the most iconic architectural homes with impeccable design by SAOTA. This home located at 1108 Wallace Rdg, Beverly Hills, California; offering 7 bedrooms and 14 bathrooms with over 18,000 square feet of living spaces. Text by the Agent: One of the most iconic architectural homes has reached […]
Luxurious design of Mosman in Sydney by SAOTA, award-winning architecture company, with strong yet classic and inherently sophisticated style. Indeed, entering the home, the drama is emphasised by a double volume entrance space with open Eastern views right through the house to Sydney Harbour and beyond. Besides, this modern home offers luxurious design of living […]
Conceptual Design of Jardin Villa is a project located in Cape Town, South Africa designed in concept stage by SAOTA in Modern style; it offers luxurious modern living of 2,670 square meter. This home located on beautiful lot with amazing views and wonderful outdoor living spaces. This home is truly dream future home conceptualized by […]
Le Pine House in Saint Tropez, France was designed by SAOTA in Modern style is a contemporary interpretation of traditional Mediterranean Riviera architecture. This house offers luxurious living with high end finishes and smart amenities. This home located on beautiful lot with amazing views and wonderful outdoor living spaces including patio, pool, garden. This home is […]
Modern Villa Courbe in Switzerland was designed by SAOTA in Modern style on spectacular lakeside setting perfect for private living and mix with the nature; this house offers luxurious living with high end finishes and smart amenities. This home located on beautiful lot with amazing views and wonderful outdoor living spaces including patio, pool, garden. […]
Conceptual Design of La Paz Villa is a project located in Punta Cana, Dominican Republic designed in concept stage by SAOTA in Modern style; it offers luxurious modern living. This home located on beautiful lot with amazing views and wonderful outdoor living spaces. This home is truly dream future home conceptualized by wonderful living room […]
Conceptual Design of Los Enanos is a project located in Barcelona, Spain was designed in concept stage by SAOTA in Modern style; it offers luxurious modern living of 800 square meter of living space. This home located on beautiful lot of 1,700 square meter with amazing views and wonderful outdoor living spaces. This home is […]
Dubrovnik Home Design Concept is a project located in Croatia was designed in concept stage by SAOTA in Modern style; it offers luxurious modern living. This home located on beautiful lot with amazing views; and wonderful outdoor living spaces. This home is truly dream future home was conceptualized by wonderful living room idea; dining room […]
Boma Contemporary Home in Cape Town, South Africa designed by SAOTA offers Tactile natural finishes combine with bold; simple forms to create a contemporary interpretation of Cape vernacular. This 963 square meter home located on the slopes of Lions Head; overlooking the Atlantic coastline and wonderful outdoor living spaces including patio, pool, garden and more. […]
Conceptual Design of Gorou Mansion is a project located in Niamey, Niger; was designed in concept stage by SAOTA; the home offers 7,570 square meter of living spaces . This home located on beautiful lot of 9,000 square meter with amazing views and wonderful outdoor living spaces. This home is truly dream future home conceptualized by wonderful living […]
Conceptual Design of Miami Mansion is a project located on San Marco Island, Florida was designed in concept stage by SAOTA and ARRCC in Modern style, this design offers panoramic views of Biscayne Bay and downtown Miami. This home located on beautiful lot with amazing beach views and wonderful outdoor living spaces. This home is truly […]
Architecture Concept of Wallace Residence is a project located in Los Angeles, California was designed in concept stage by SAOTA in Modern style, it offers luxurious modern living of 1,688 square meter. This home located on beautiful lot of 2,315 square meter with amazing views to Downtown of Los Angeles and wonderful outdoor living spaces. […]
Villa Design Concept is a project located in Casablanca, Morocco was designed in concept stage by SAOTA in Modern style, it offers luxurious modern living of 1,177 square meter. This home located on beautiful lot of 1,900 square meter with amazing views and wonderful outdoor living spaces. This home is truly dream future home was […]
Conceptual Design of Barcelona Villa is a project located in Barcelona, Spain was designed in concept stage by SAOTA in Modern style, it offers luxurious modern living on the hills of Tibidabo. This home located on beautiful lot with amazing views and wonderful outdoor living spaces. This home is truly dream future home was conceptualized […]
Conceptual Design of Nik Villa is a project located in Moscow, Russia was designed in concept stage by SAOTA in Modern style, it offers luxurious modern living. This home nestled in a beautiful forested residential neighbourhood with wonderful outdoor living spaces. This home is truly dream future home was conceptualized by wonderful living room idea, […]
Aroeira Modern Villa Concept is a project located in Setubal, Portugal was designed in concept stage by SAOTA in Modern style, it offers luxurious modern living with 816 square meter on lot of 2,068 square meter. This home located on beautiful lot near the Portugal coastline and wonderful outdoor living spaces. This home is truly […]
Accra Link Residence Concept is a project located in Accra, Ghana was designed in concept stage by SAOTA in Modern style, it offers luxurious modern living of 2,200 square meter on lot 6,570 square meter. This home located on beautiful flat lot with wonderful outdoor living spaces. This home is truly dream future home was […]
Clifton 2A Residence in Cape Town, South Africa was designed by world-renowned architecture firm SAOTA in Modern style offers overlooking Clifton and Camps Bay beaches around a sculpted courtyard which contains all external living and entertaining functions. . This home located on beautiful lot 1,120 square meter with amazing views and wonderful outdoor living spaces including […]
Seacliff Modern Villa Concept is a project located Cape Sawan, Thailand was designed in concept stage by SAOTA in Modern style, it offers luxurious modern living of 4,931 square meter. This home located on beautiful lot 7,542 square meter with amazing views and wonderful outdoor living spaces. This home is truly dream future home was […]
Lake Huron Modern Home in Ontario, Canada was designed by world-famed SAOTA and ARRCC in Modern style offers luxurious living 1,600 square meter from high-end finishes and luxurious amenities. This home located on beautiful lot 5,495 square meter with amazing lake views and wonderful outdoor living spaces including patio, pool, garden and more. This home […]
Bellagio Residence Concept is a project located in Los Angeles, California was designed in concept stage by SAOTA in Modern style, it offers luxurious modern living of 1,860 square meter. This home located on beautiful lot 6,000 square meter with amazing views and wonderful outdoor living spaces. This home is truly dream future home was […]
Star Island Contemporary Home Concept is a project located on the Prestigious Star Island, Miami Beach, Florida was designed in concept stage by SAOTA in Modern style, it offers luxurious modern living. This home located on beautiful lot with amazing water views and wonderful outdoor living spaces. This home is truly dream future home was […]
8201 Bellgave Place is floating above the city below is a sense that the house brings out by rooms extend beyond the hillside. Designed by renowned Architecture firm SAOTA and developed by famed developer Plus Real Estate Group, this 4-bedroom and 5-bathroom home provides luxurious simplicity in both outside and inside. Project Name: 8201 Bellgave […]
Hillside Avenue Modern Mansion is defined by floating, overlapping horizontal floor and roof plates curating specific view axes. Set on lot of 0.3 acres with unparalleled 300 degree city skyline views, it offers 5 bedrooms and 9 bathrooms of more than 20,000 square feet. This is unquestionably the most impressive property ever built above the […]
Cape Villa is set against the impressive location with spectacular views of mountain range and boasts the perfect balance between luxury and comfort in Cape Town. The concept of design is create a modern coastal home with an ethnic edge that was contemporary and sophisticated, yet playful and fun. Project Name: Cape Villa Location: Camps Bay, […]
This unique architecture is located in one of Miami Beach’s unique neighborhoods formed as a closed landscape, multi-level experience, taking advantage of Miami’s tropical climate as well as the landscape. of the sea and the Miami beach. Elements of the house include stunning views of the Atlantic Ocean from the master bedroom, a waterslide hidden […]
Modern Villa Dakar Sow situated on a cliff side with lot of 1,400 square meter features overlooking the Atlantic Ocean; it completed in 2011 as an masterpiece designed by SAOTA. Built on the site of an old World War Two bunker and on the edge of a cliff; Modern Villa Sow is the result of […]
The Modern Home in Sydney was built in 2017 on lot size of 1,097 square meter, 670 square meter total living spaces. The success of the project with contributions of ARRCC for interior design, Wyer & Co for landscaping, Point of View company for Lighting Design; constructed by builder Horizon. This is a great Modern […]
The Lions View Mega Mansion originally designed by SAOTA a decade ago, new owners had plan to renovate totally with increased accommodation. And ARRCC is called for the challenge of architectural and design excellence. Following the modern design style of the interiors the all furniture are collected from famed international brands. White granite, marble, bronze […]
This Luxury Residence in Cape Town set on lot size of 874 square meter and more than 1,000 square meter of living spaces; it completed in 2010 and SAOTA helped the client creates an amazing home with spectacular views of the sea and city below as their expectation. The luxury residence consists of 5 floors, […]
The Client has requested SAOTA to design a family holiday House in Plettenberg Bay, South Africa that meets the site’s construction conditions, especially their views. The goal is to create a relaxing but elegant home that can be entertaining for many guests; while also feeling intimate and cozy when there are only one or two […]
Beyond Modern Home located in Cape Town, Africa on lot of 1,400 square meter; and completed in 2018. Handshaking between SAOTA; and ARRCC for the concept design and interior design of this stunning Cape Town home. Besides that, the success of the house remarked by great performances of Cape Island Construction contractor; Lighting consultant Martin […]
Located on a steep terrain is a challenge, however it gives the SAOTA team many chances to highlight the spatial advantages of the Cape Town Residence. Keeping the house in harmony with its mountainous location while still retaining privacy; due to it is located near a prominent road; therefore the facade built in the traditional […]
The amazing modern villa located at 1448 Houghton, Johannesburg, South Africa. South African renowned architectural firm SAOTA collaborated with Antoni Associates created the bespoke luxury home; is one of the best Modern Villa in South Africa. Design concept is combination of indoor living and outdoor spaces seamlessly. The modern villa is the epitome of incomparable […]
Designed by world-renowned SAOTA, the lavish architectural masterpiece is a magnificently crafted dream of the Modern villa in Cape Town. The home offers the most fabulous panoramic seascapes across the Atlantic Ocean. The Modern Villa in Cape Town is filled with an endless list of distinctive features with consideration to facilities and functionality provides the […]
A modern luxury villa project designed by SAOTA with admirable open space, this modern villa offers a panoramic view of the Lion Lion Head, Camps Bay and the Atlantic Ocean. The house is a perfect balance between man-made and natural. Exquisite, modern and class. Every living space of a modern luxury villa is conveniently connected […]
This modern home located at 199 Nettleton, Cape Town was designed by SAOTA and completed in 2011. The modern villa set on spectacular place with amazing view to the sea. The decision was to create a two block space at the top of the location that would connect the garden to the east; while taking […]
This home in Cape Town is awarded for CIfA Commendation in 2017. Located in the leafy suburb of Higgovale, set below the iconic Table Mountain, House Invermark overlooks the city and harbour of Cape Town. This home is designed by famous architecture firm SAOTA and completed in 2015. Photo : Adam Letch and Stefan Antoni
This 20,000 square feet modern home located on a promontory with unparalleled city skyline view designed by From world-renowned architectural design firm – SAOTA
