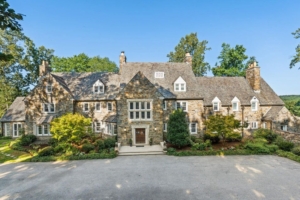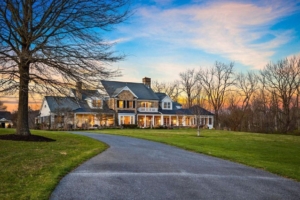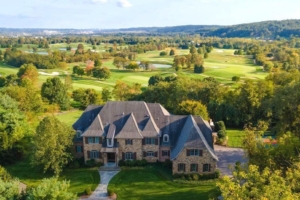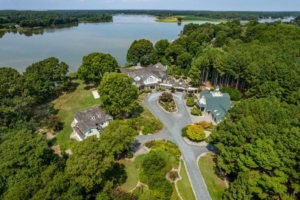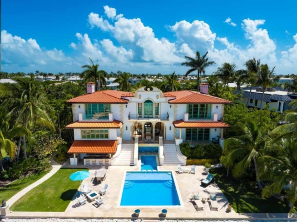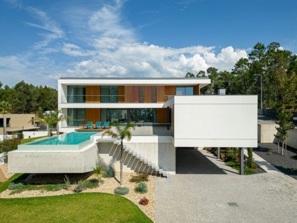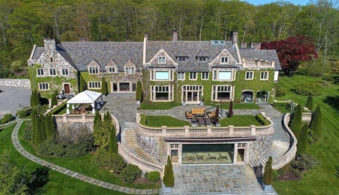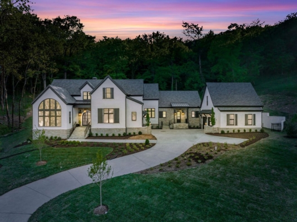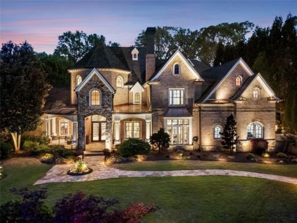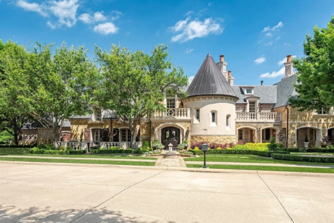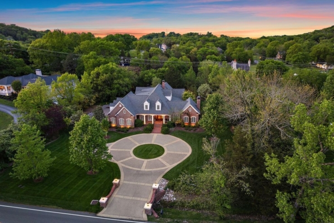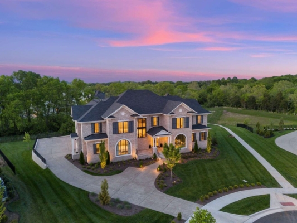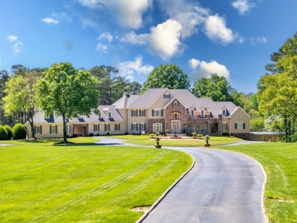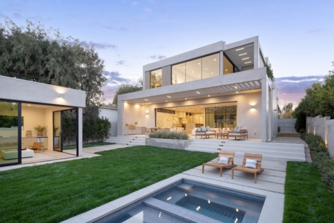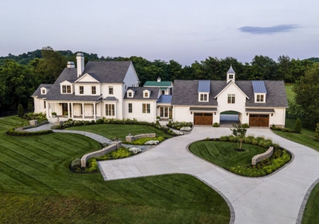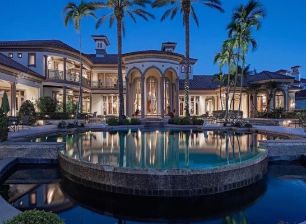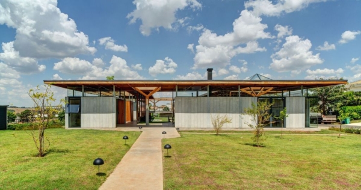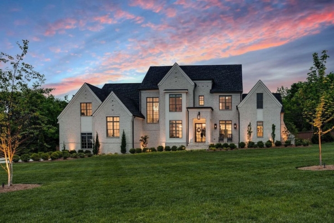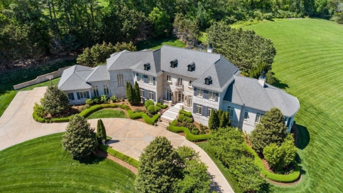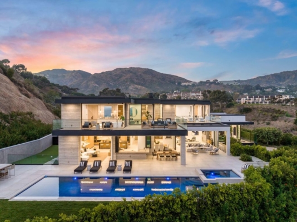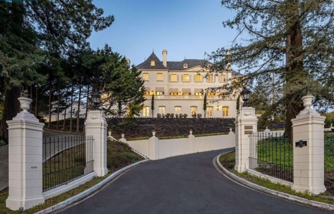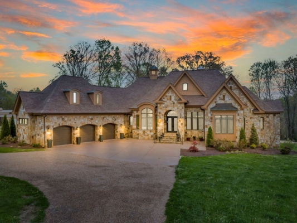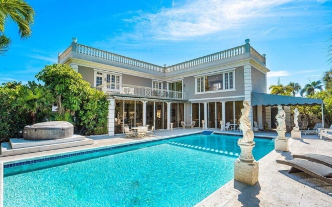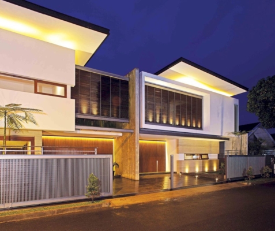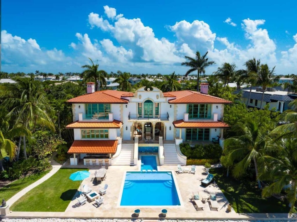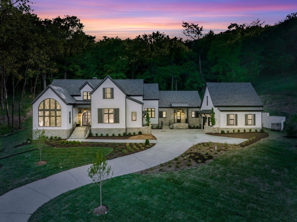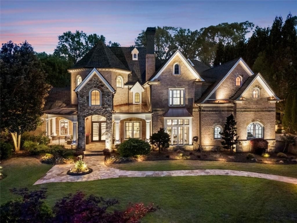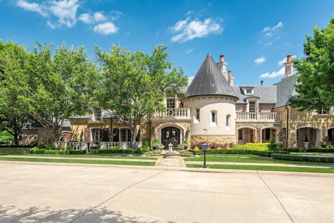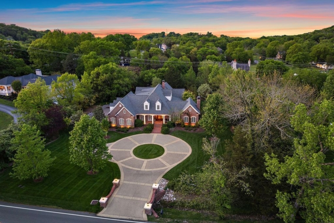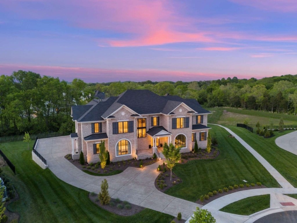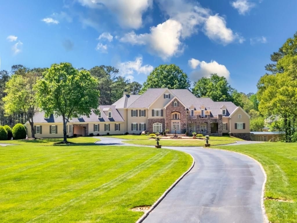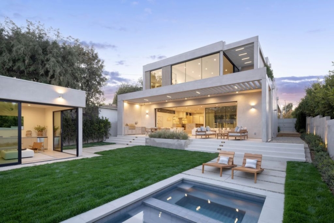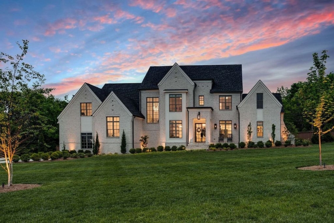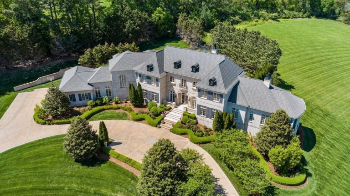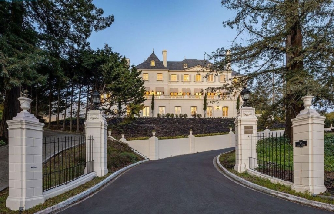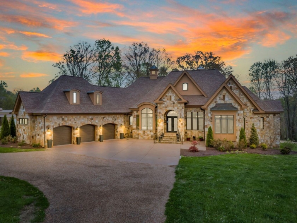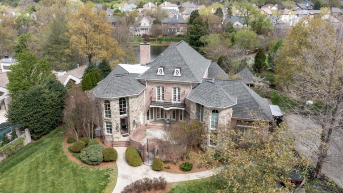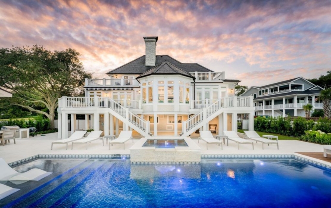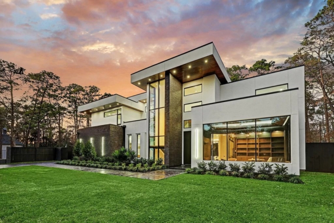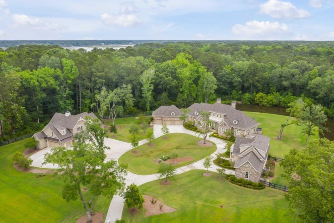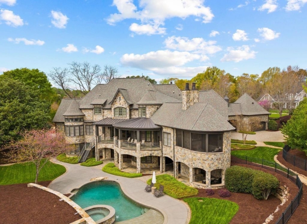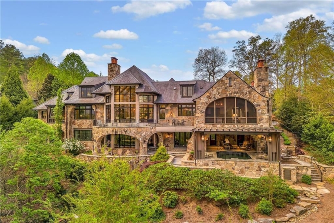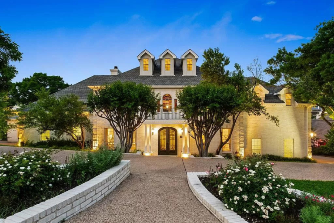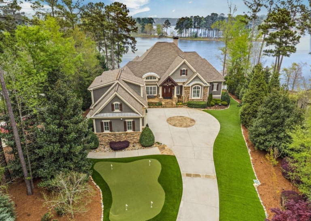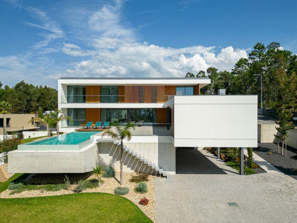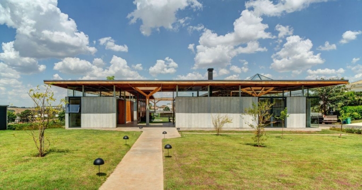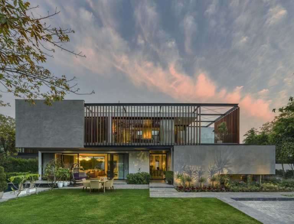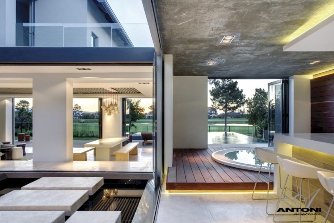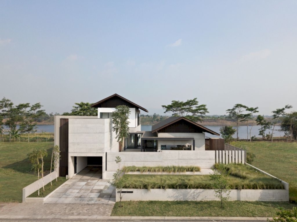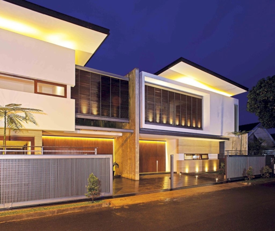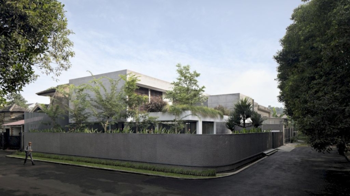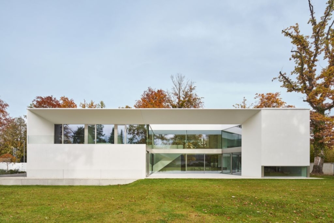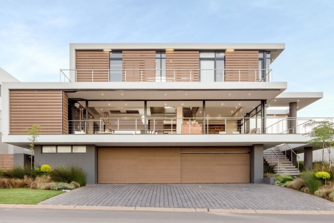ADVERTISEMENT
Contents
11915 Park Heights Ave, Owings Mills, Maryland 21117
Description About The Property
Discover the epitome of luxury living at 11915 Park Heights Ave in Caves Valley, Maryland. This custom-built estate, crafted by a dream team of architectural experts, offers over 5.5 acres of tranquility. The grand foyer welcomes you with soaring ceilings, natural stone tile, and hand-scraped walnut flooring. The gourmet kitchen is a chef’s dream, featuring Wolf and Subzero appliances and crystalized glass countertops. Entertain effortlessly in the expansive family room and the inviting den with a fireplace and French doors to the outdoor pavilion. The upper level hosts a private sanctuary in the primary suite and four additional bedrooms. The lower level offers leisure spaces, including a bedroom, exercise rooms, and a bonus room. With notable features like lighting by Bob Jones and landscape design by Bob Jackson, this residence is a true masterpiece.
To learn more about 11915 Park Heights Ave, Owings Mills, Maryland, please contact Alisa Goldsmith 917-282-8899 – Next Step Realty 443-901-2200 for full support and perfect service.
The Property Information:
- Location: 11915 Park Heights Ave, Owings Mills, MD 21117
- Beds: 6
- Baths: 9
- Living: 10,273 sqft
- Lot size: 5.53 Acres
- Built: 2005
- Agent | Listed by: Alisa Goldsmith 917-282-8899 – Next Step Realty 443-901-2200
- Listing status at Zillow
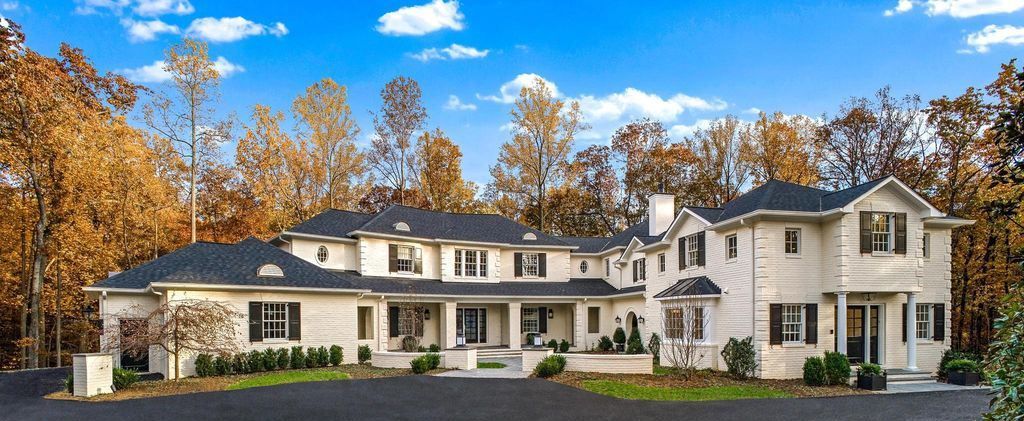
ADVERTISEMENT
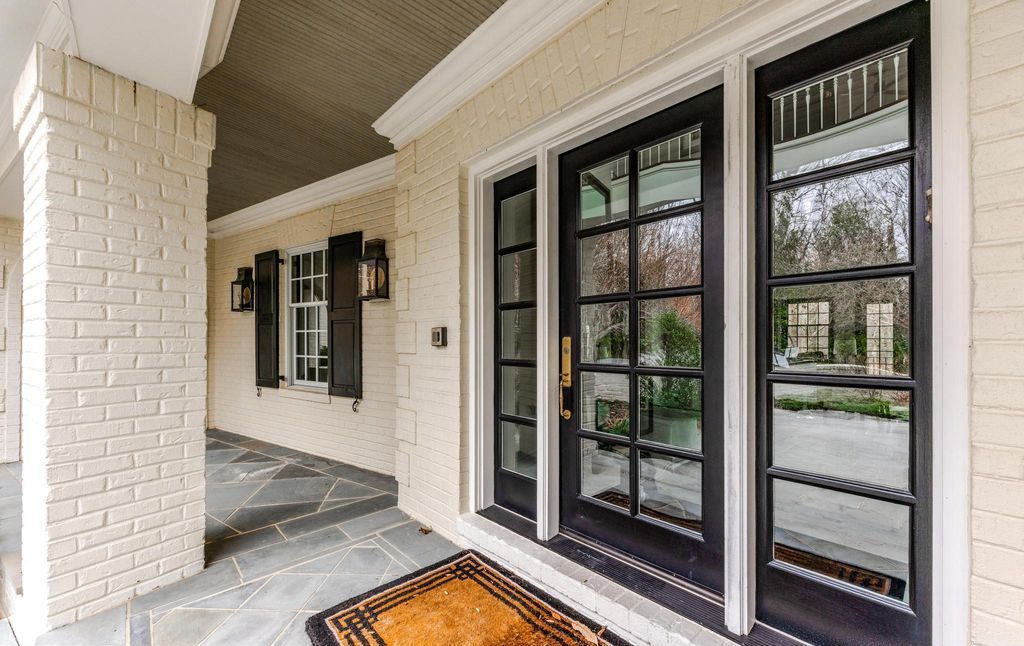
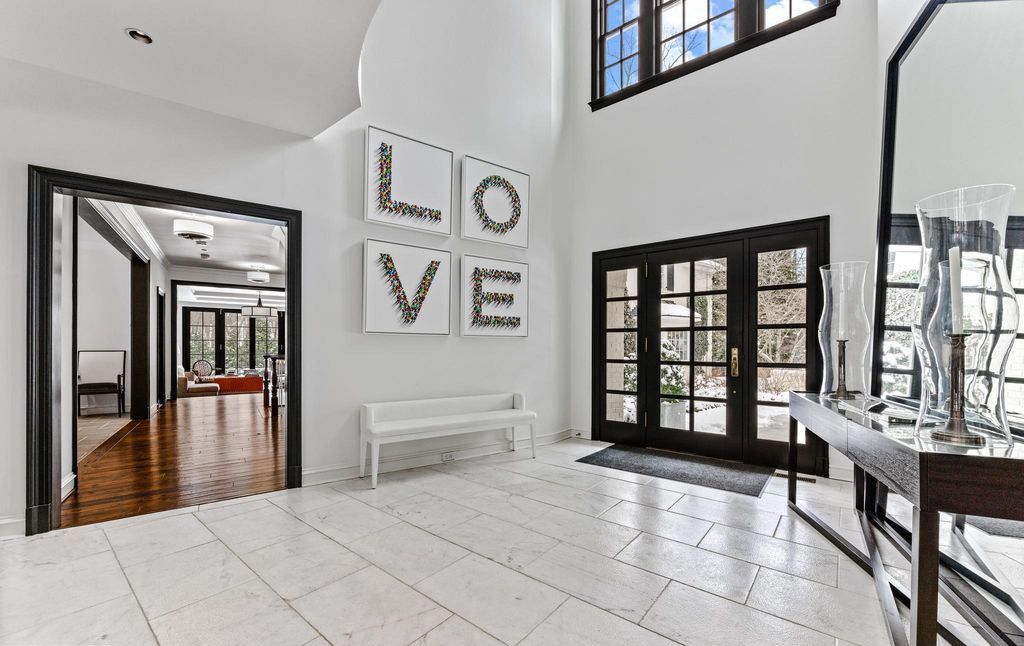
ADVERTISEMENT
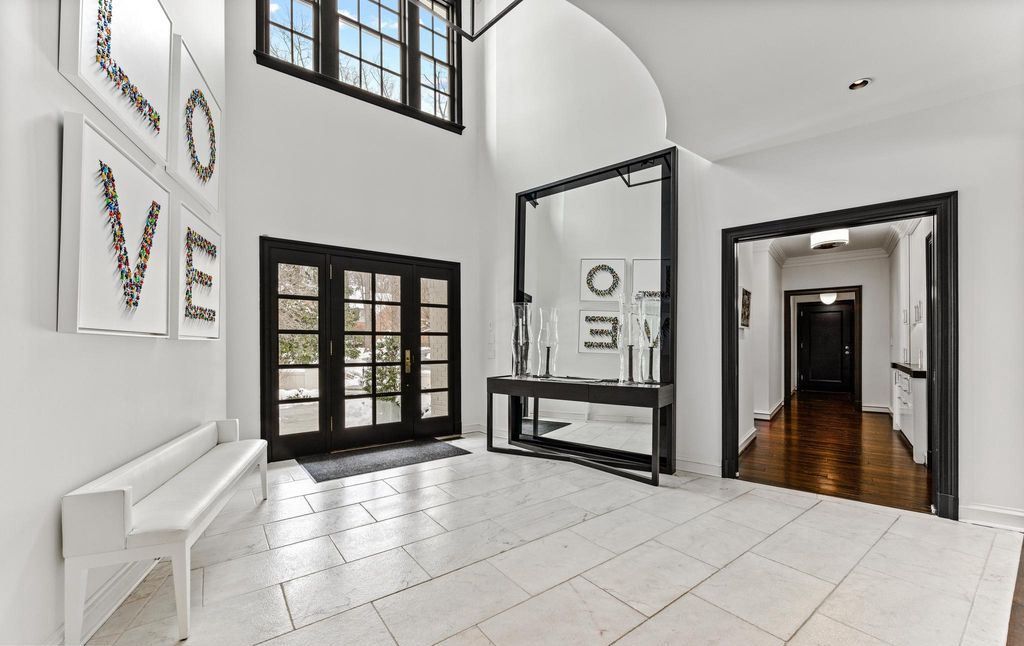
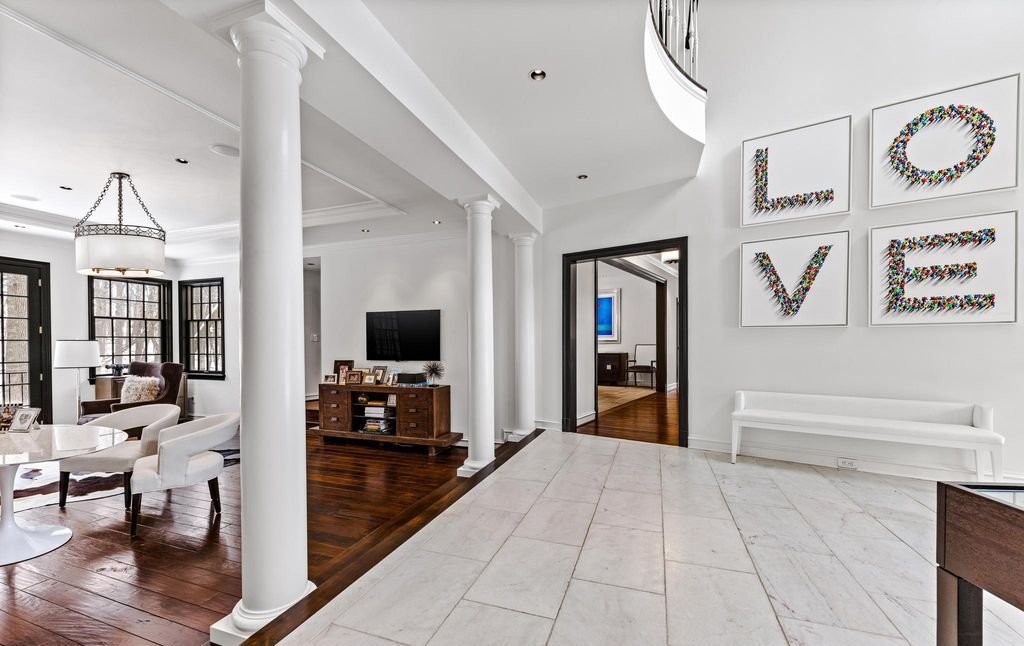
ADVERTISEMENT
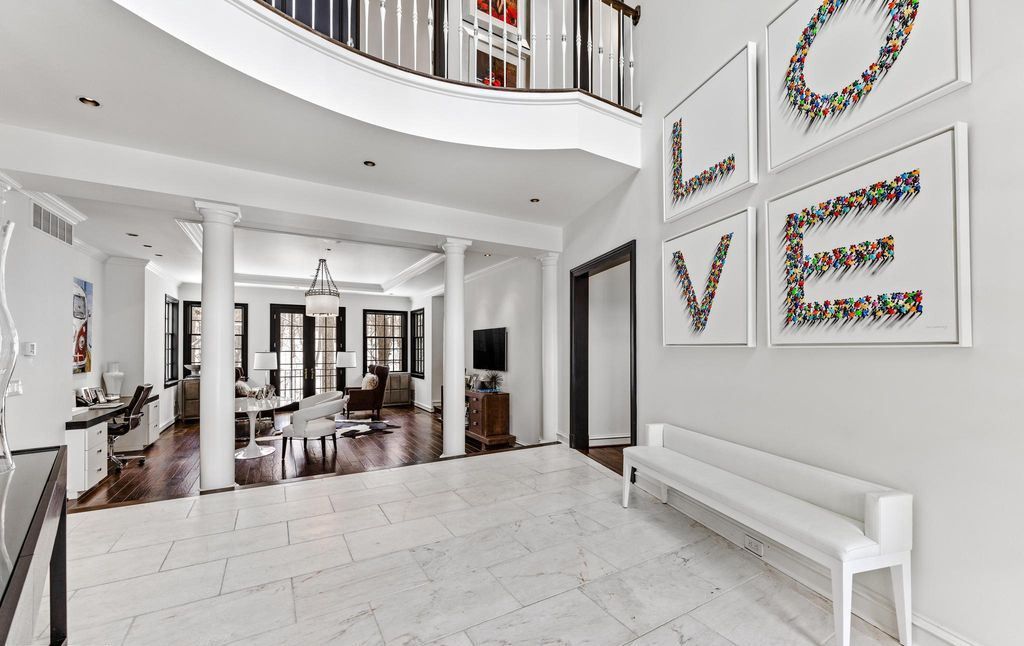
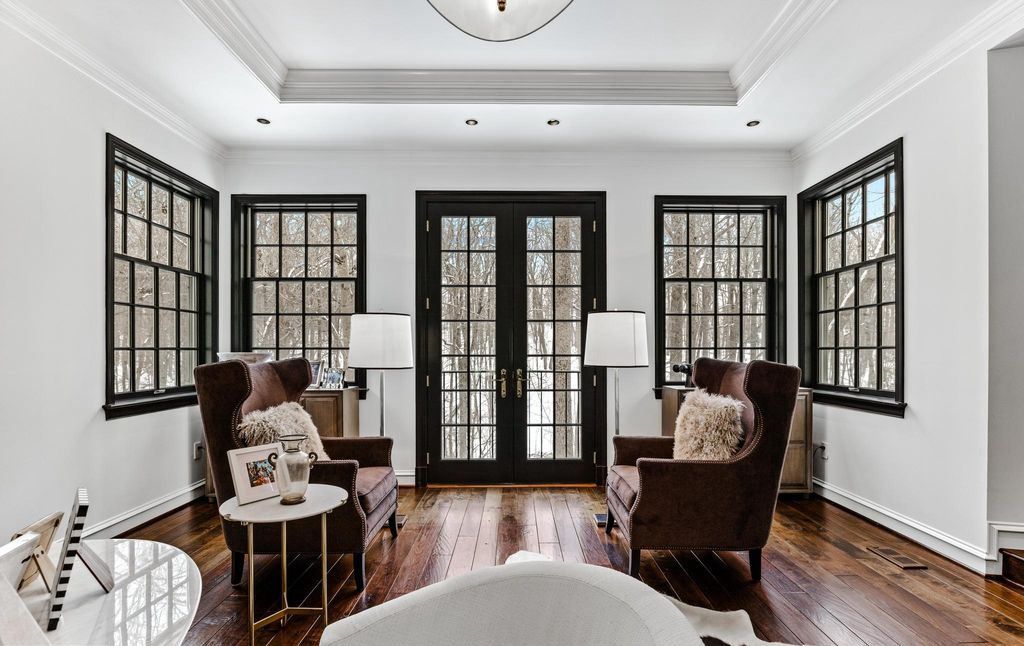
ADVERTISEMENT
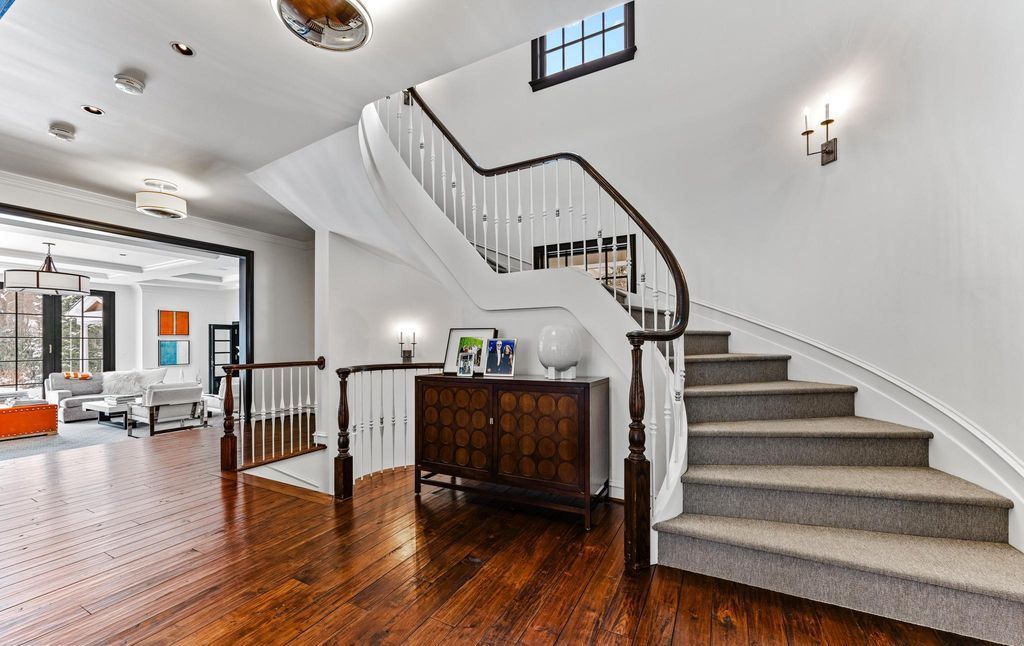
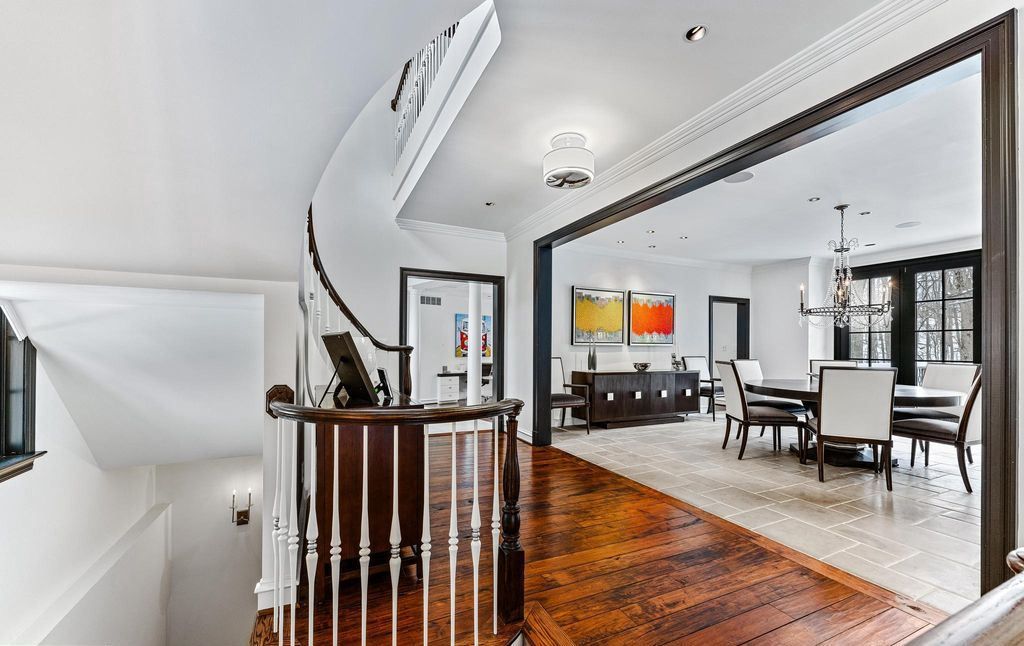
ADVERTISEMENT
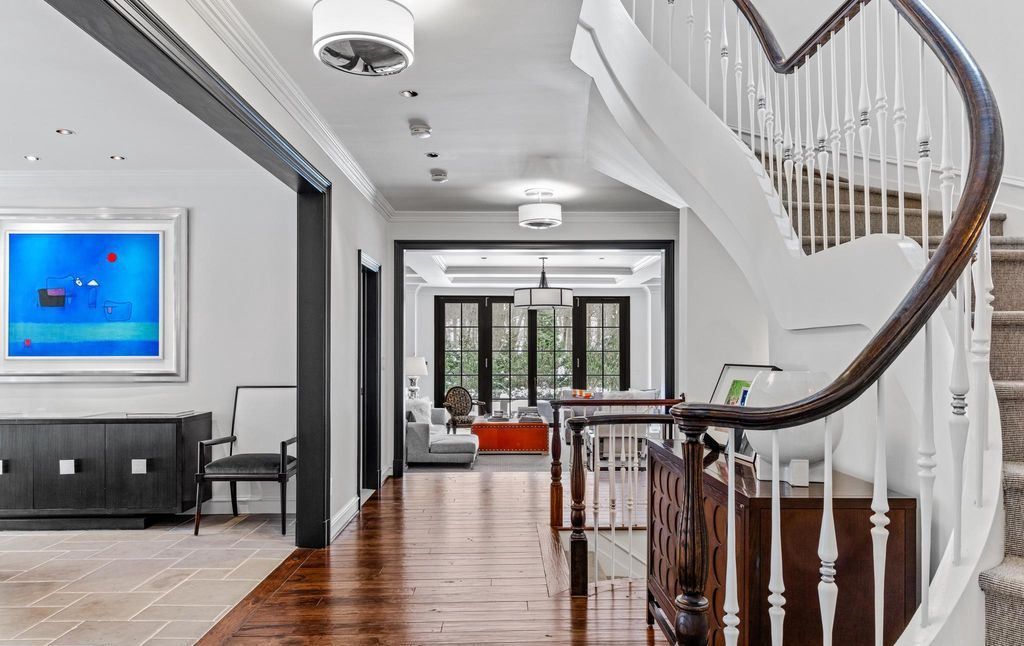
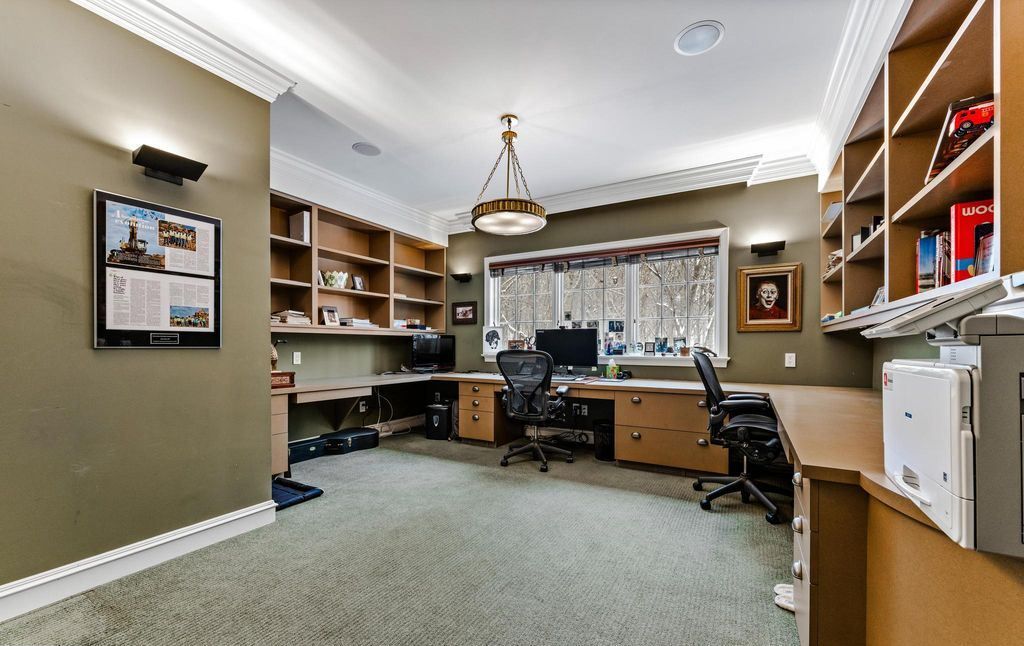
ADVERTISEMENT
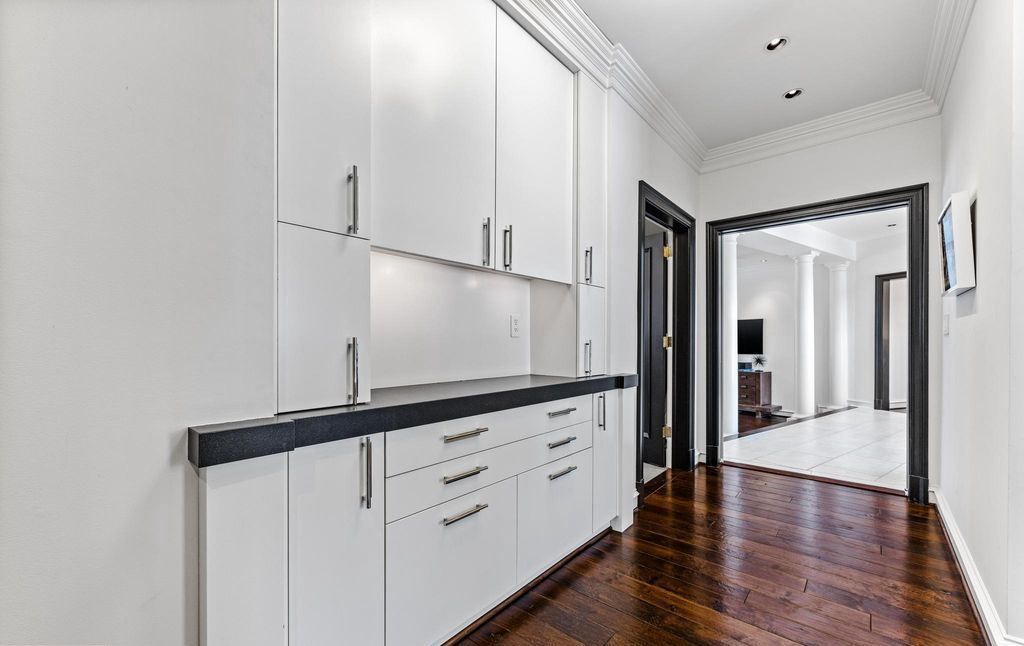
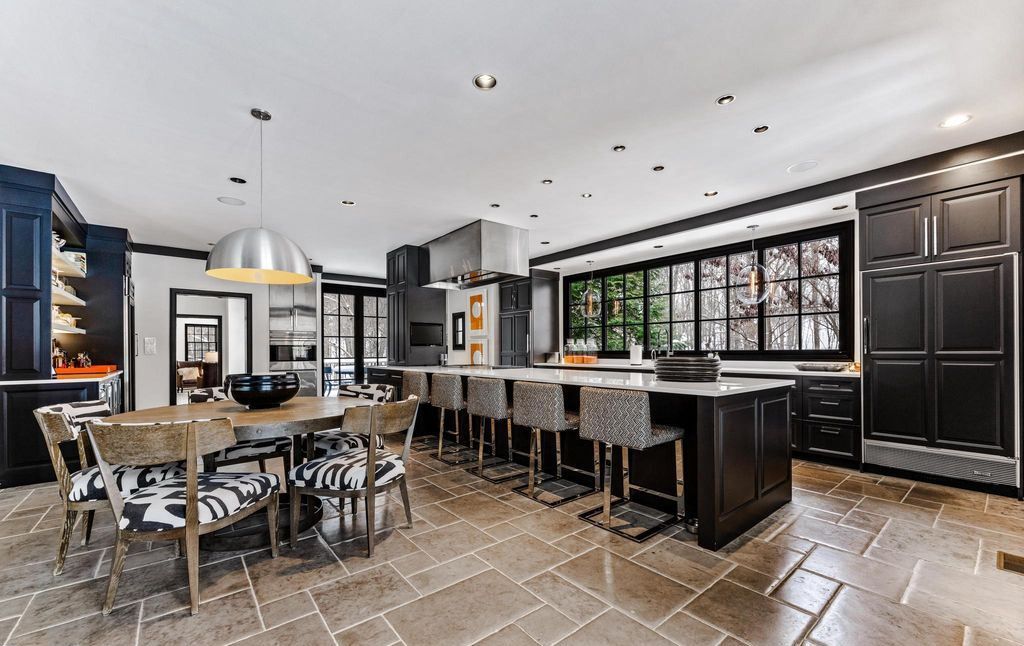
ADVERTISEMENT
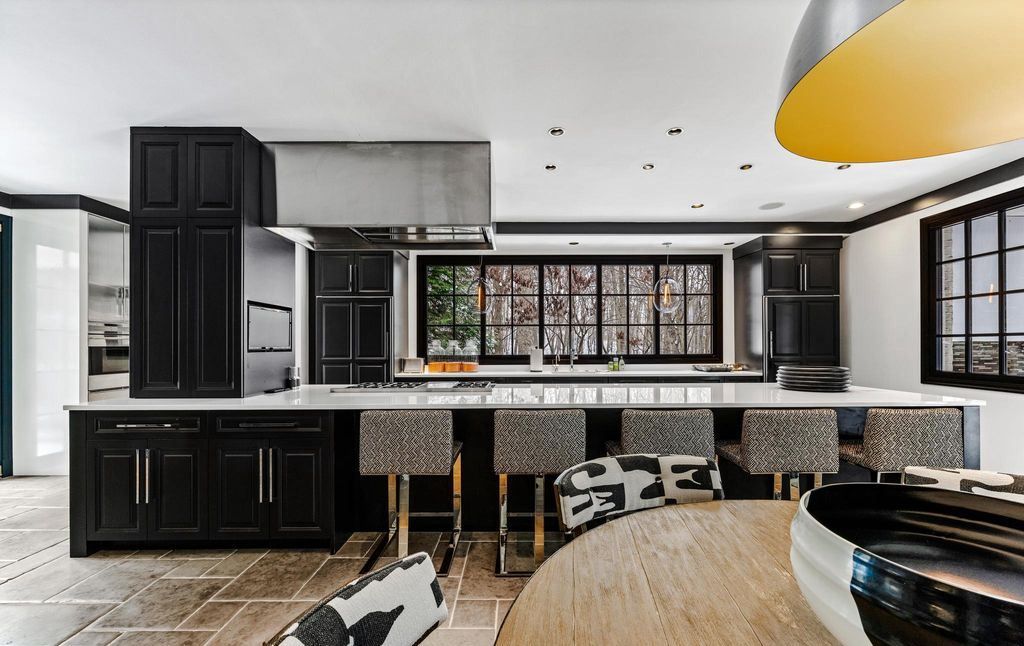
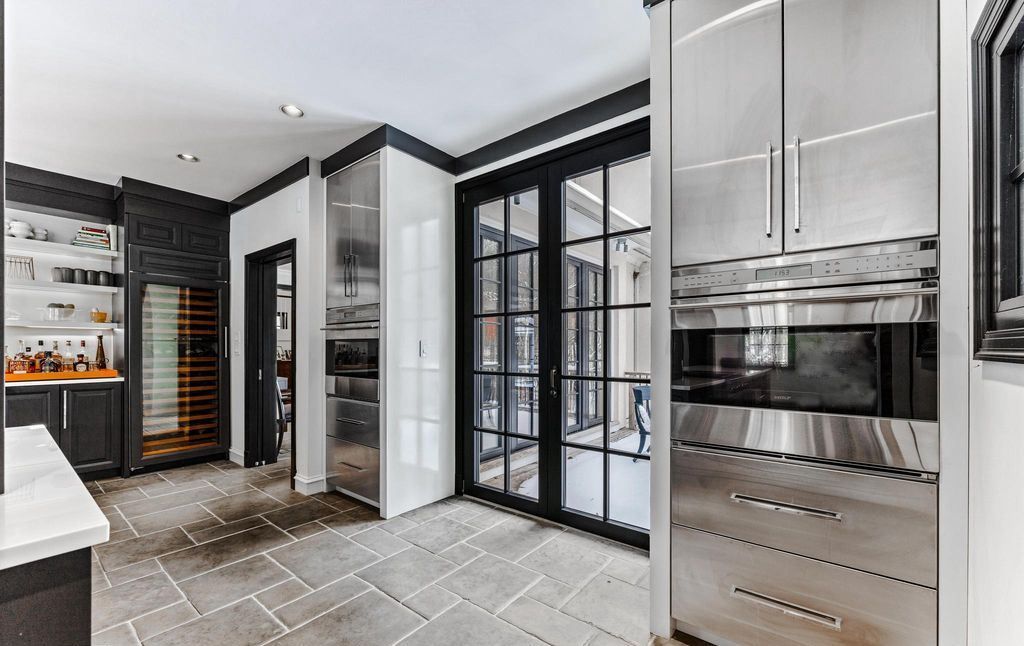
ADVERTISEMENT
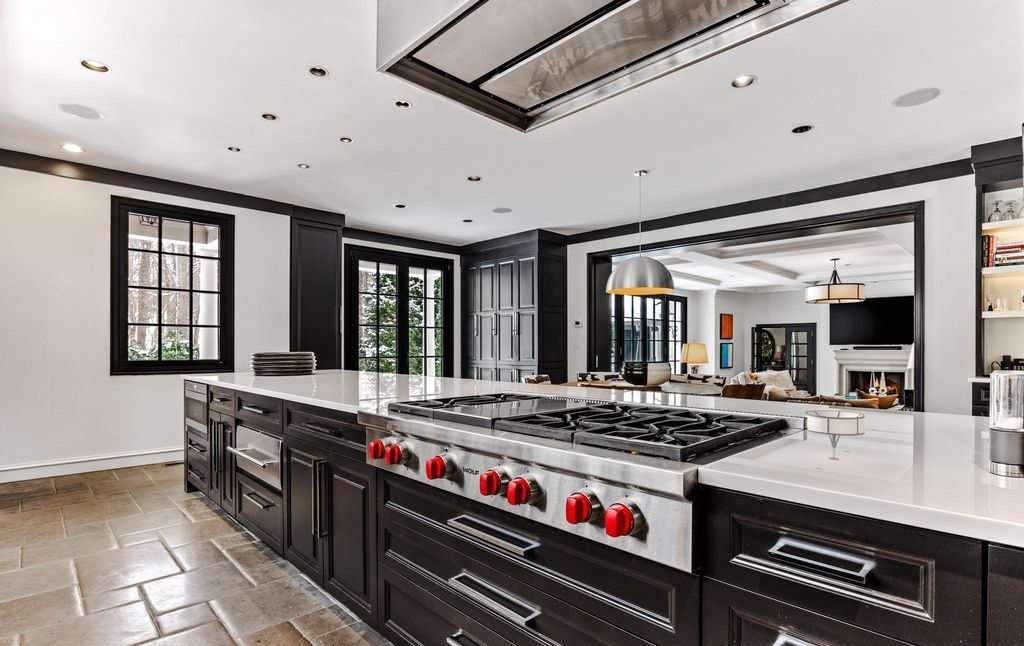
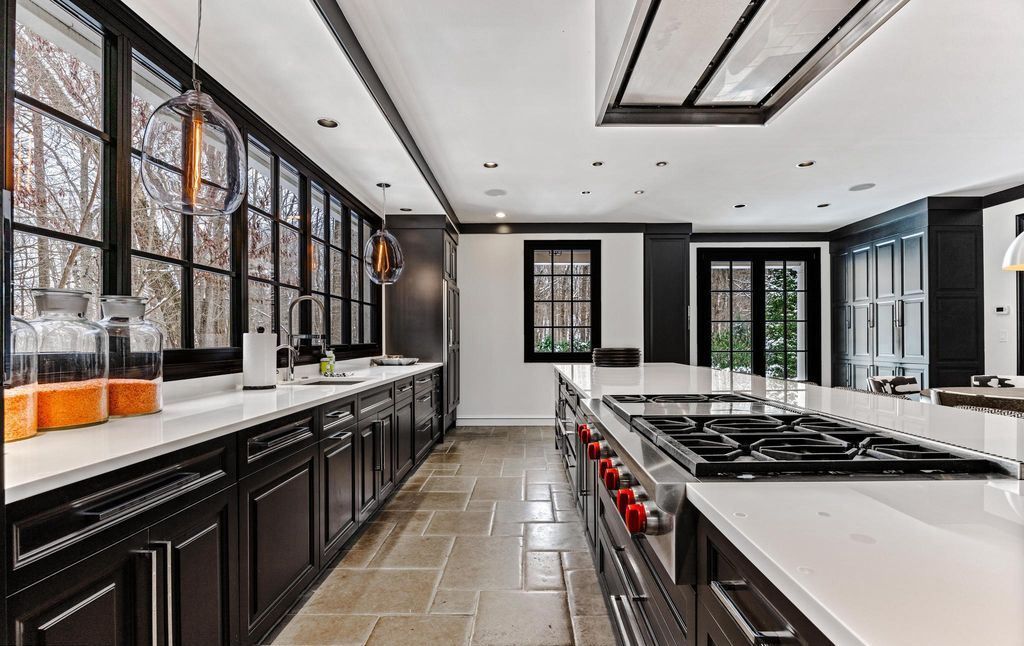
ADVERTISEMENT
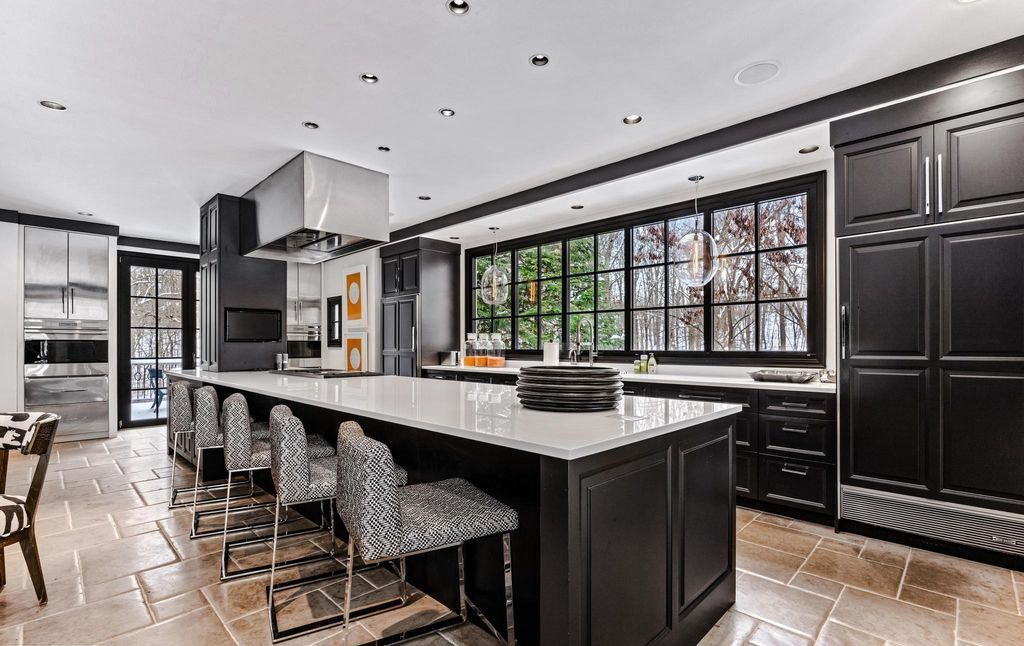
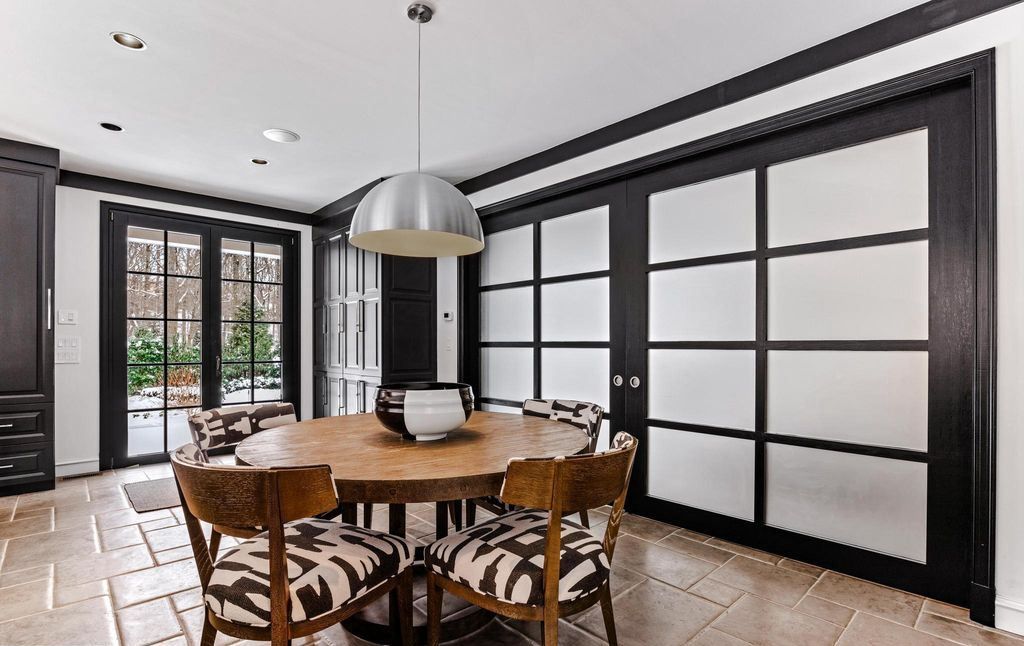
ADVERTISEMENT
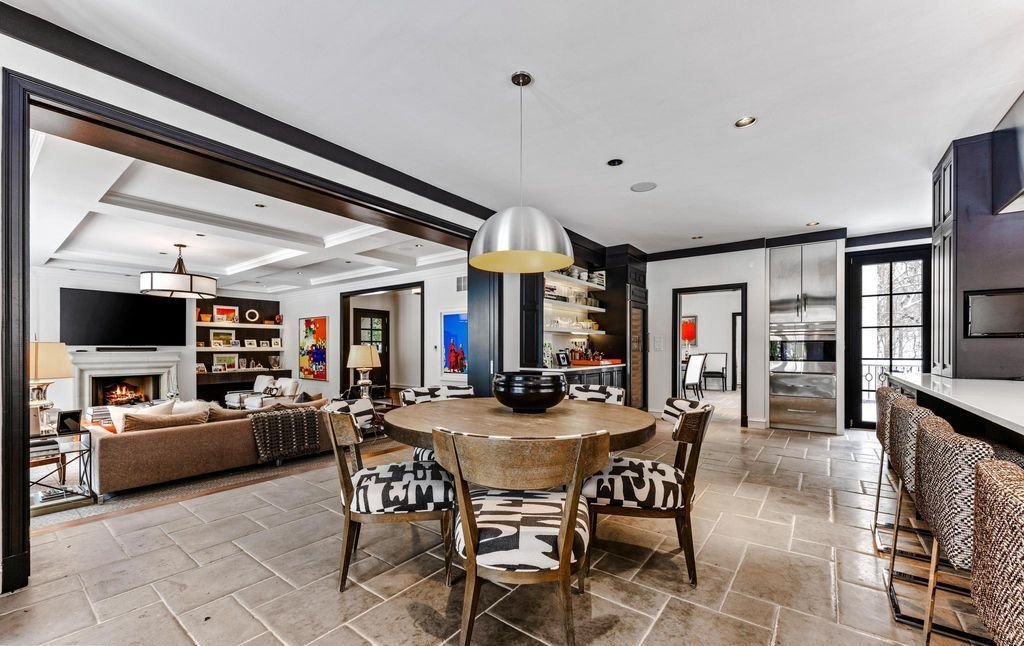
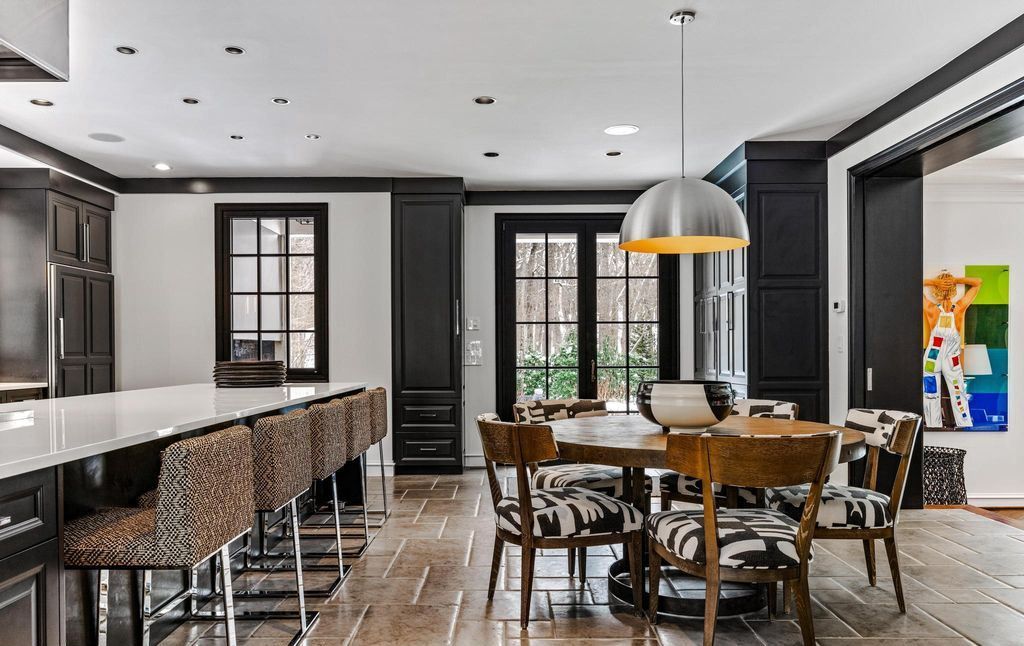
ADVERTISEMENT
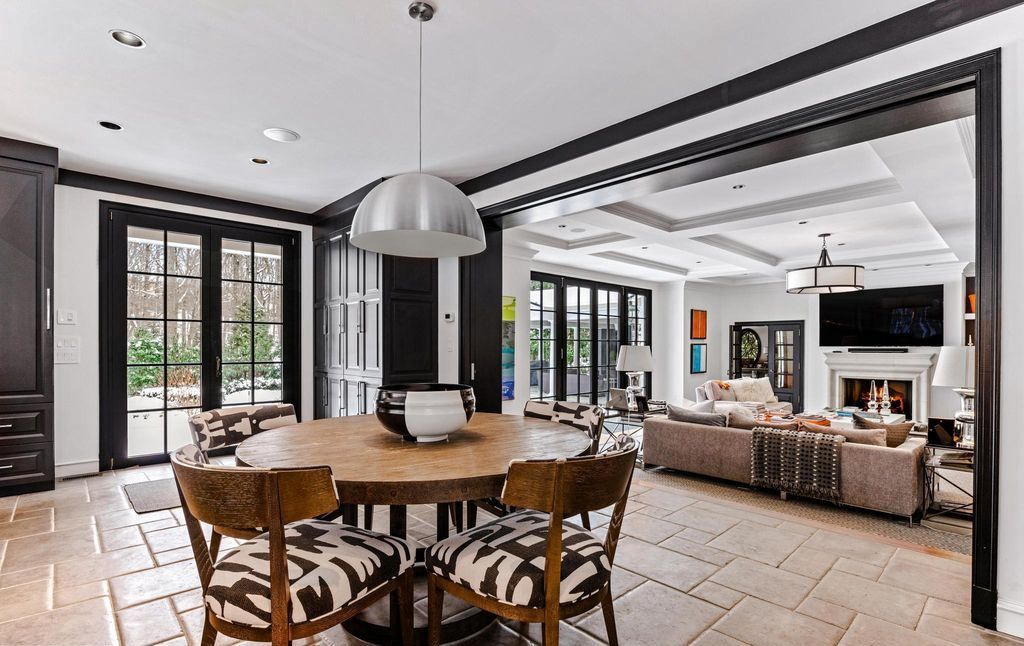
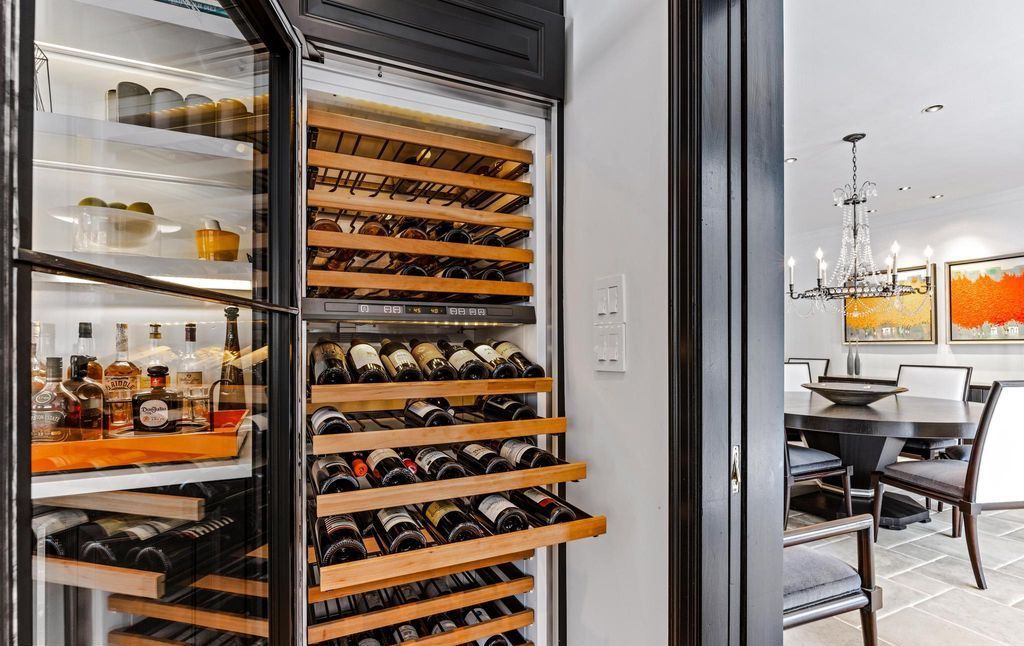
ADVERTISEMENT
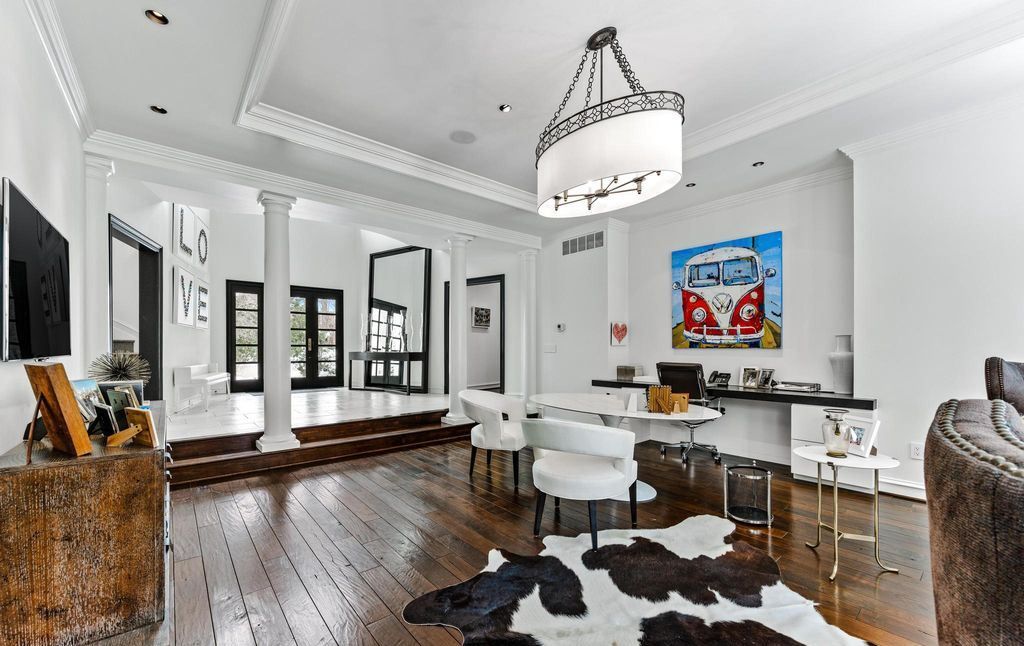
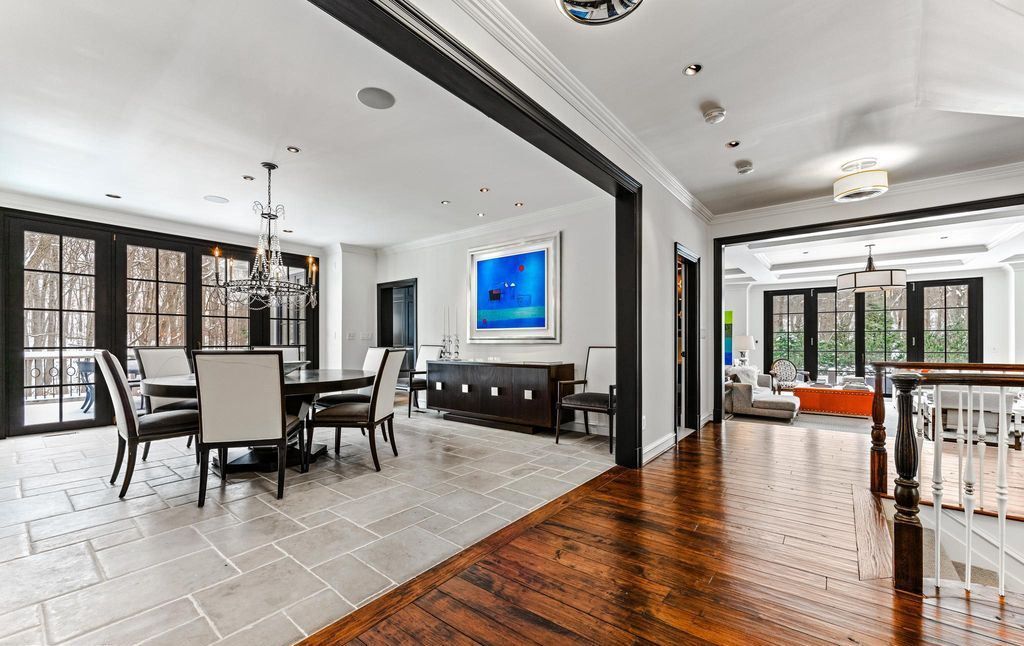
ADVERTISEMENT
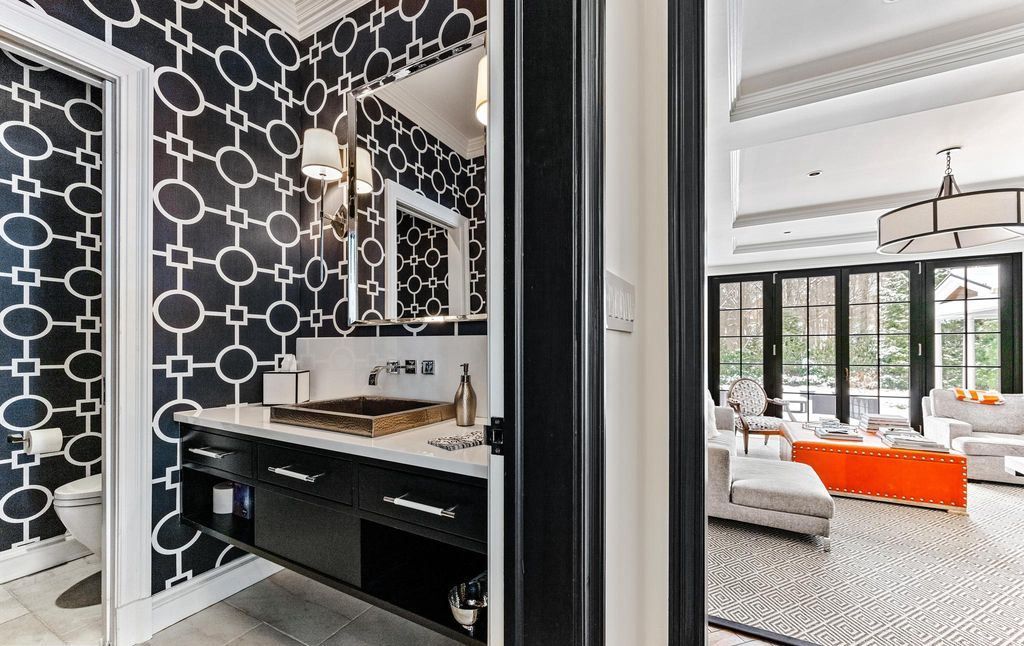
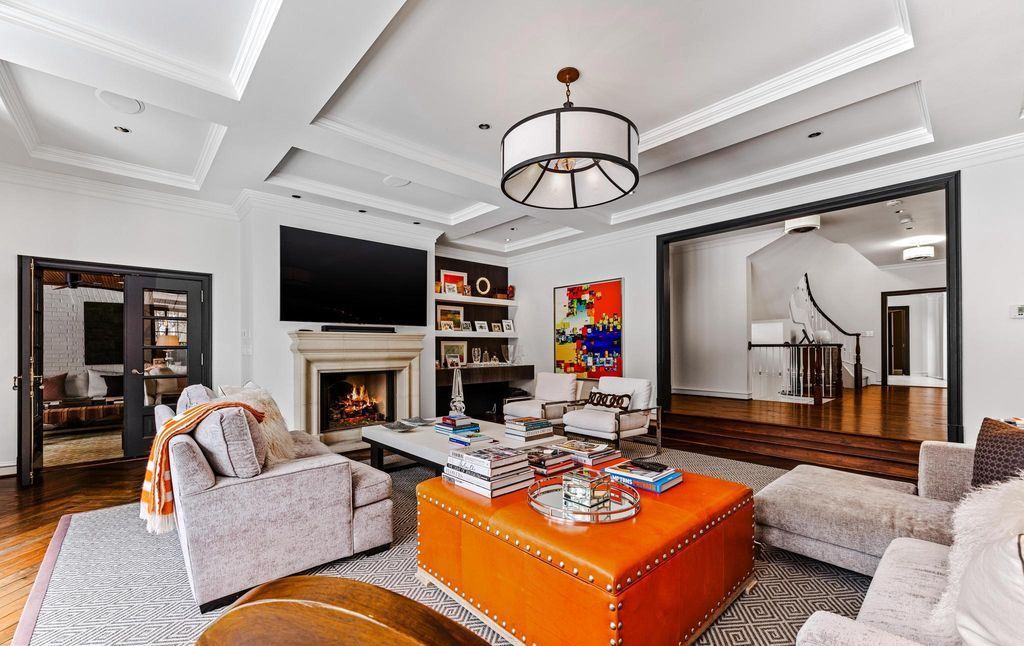
ADVERTISEMENT
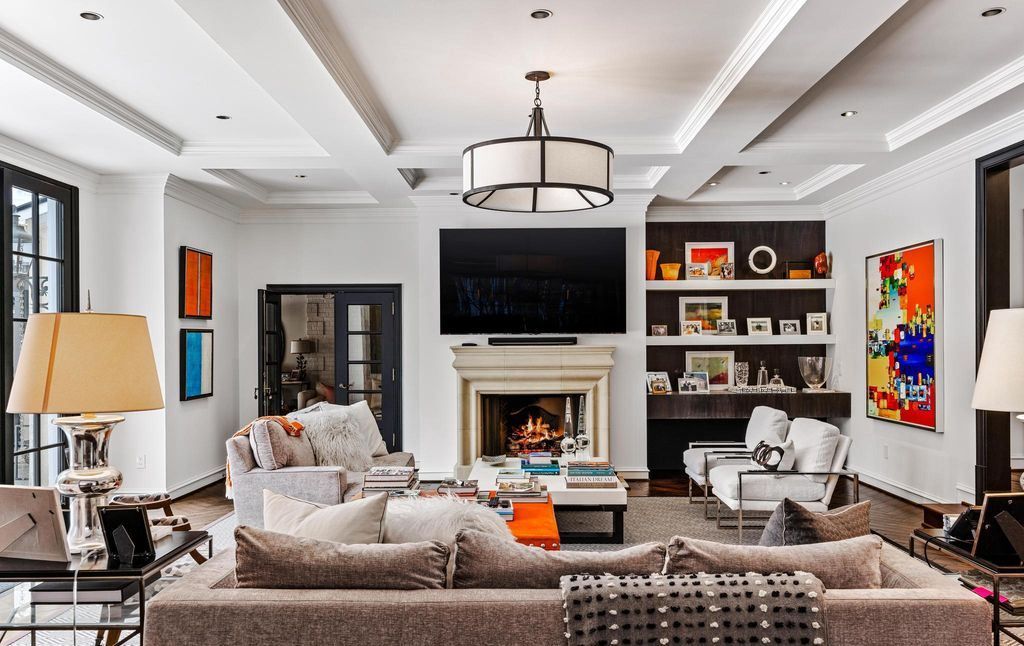
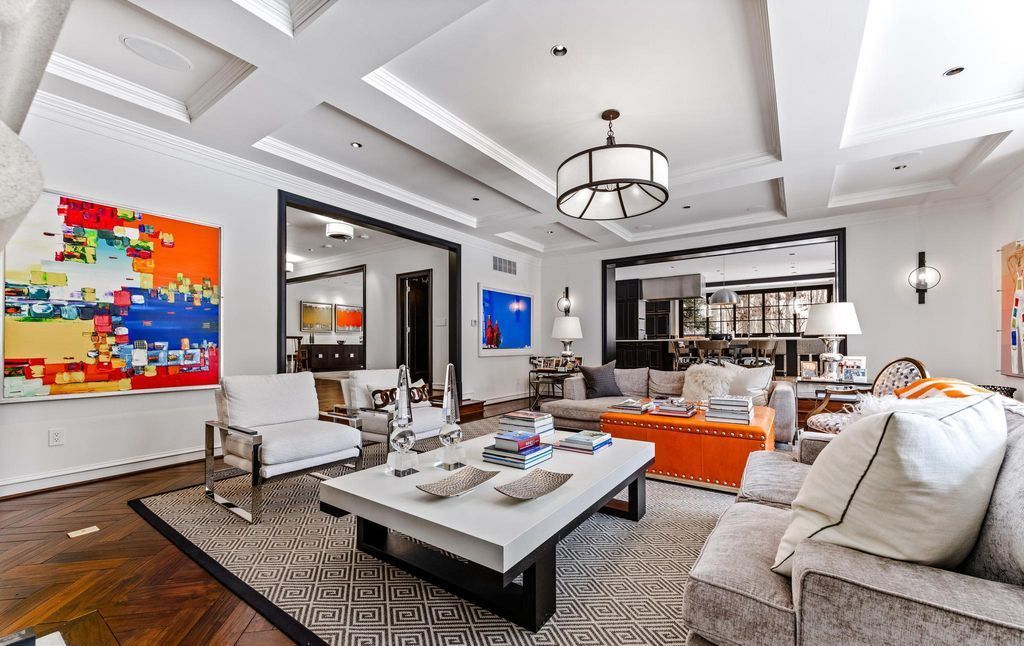
ADVERTISEMENT
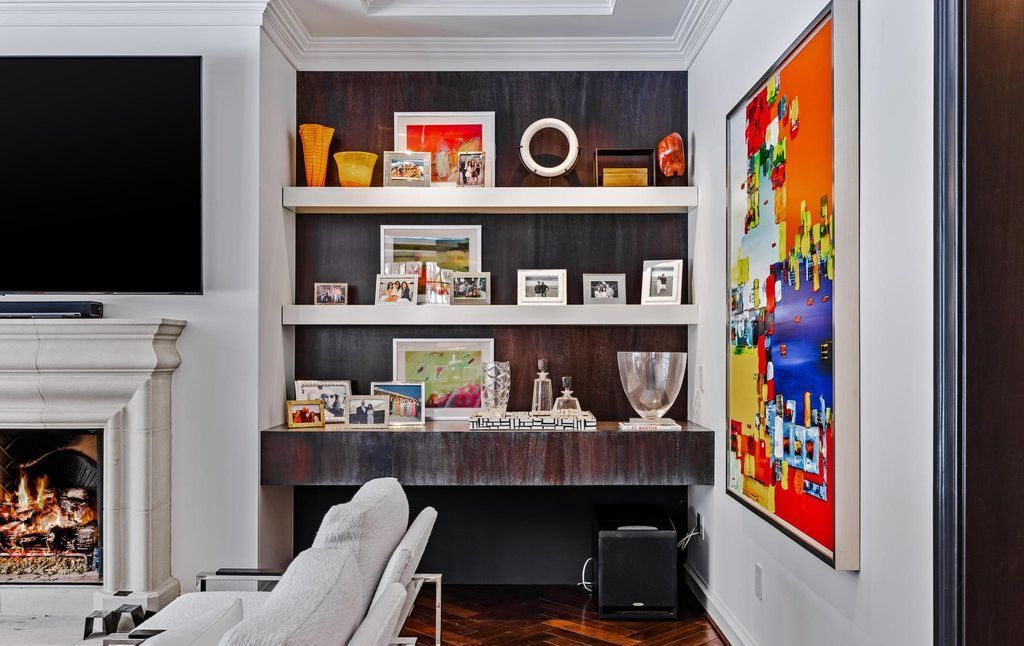
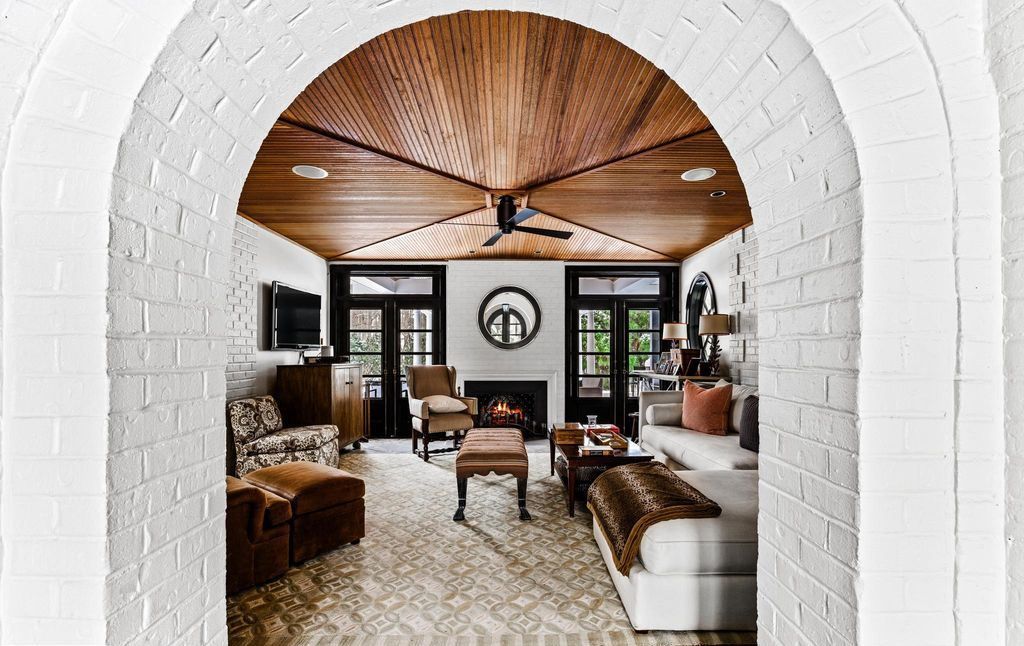
ADVERTISEMENT
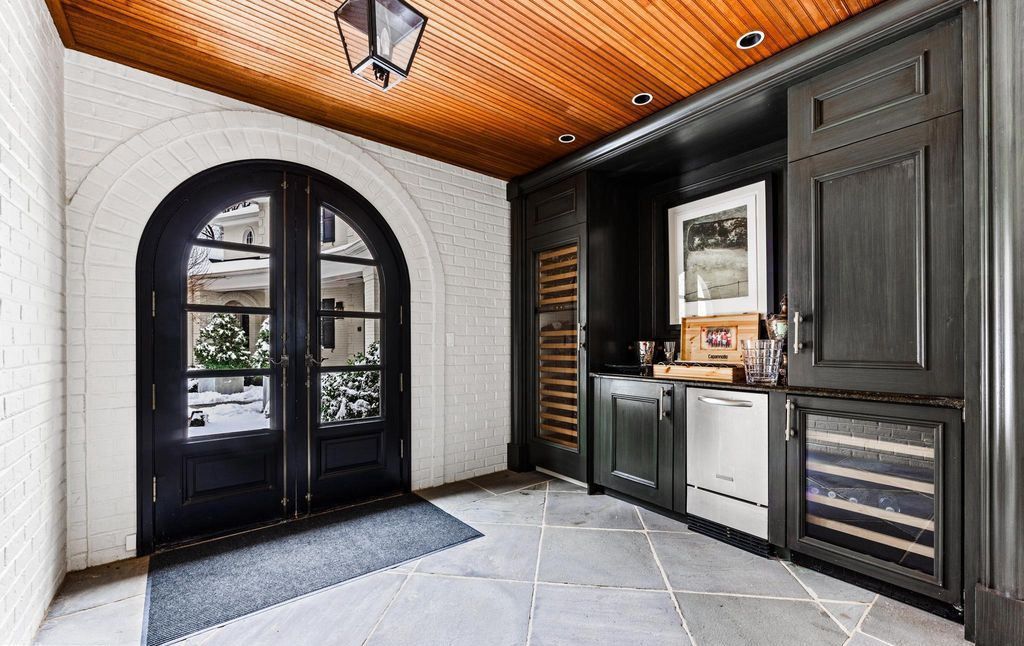
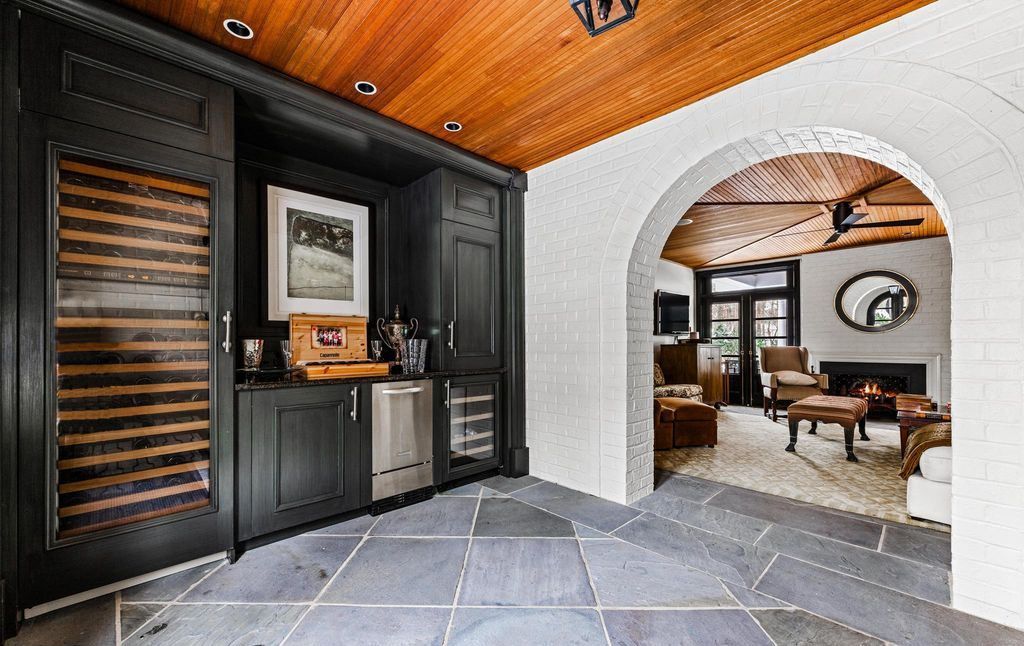
ADVERTISEMENT
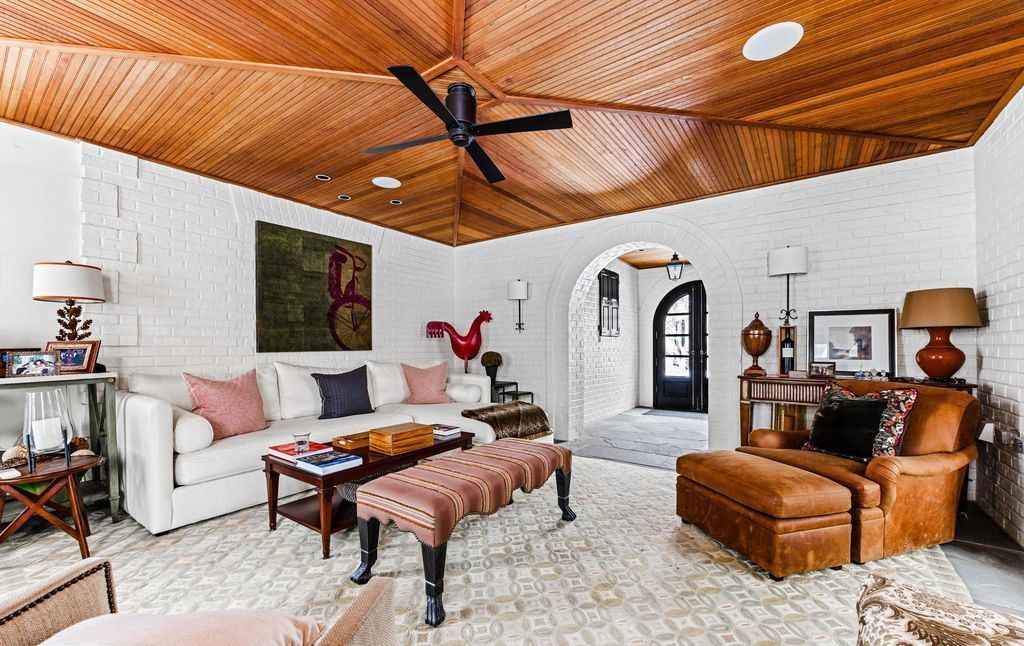
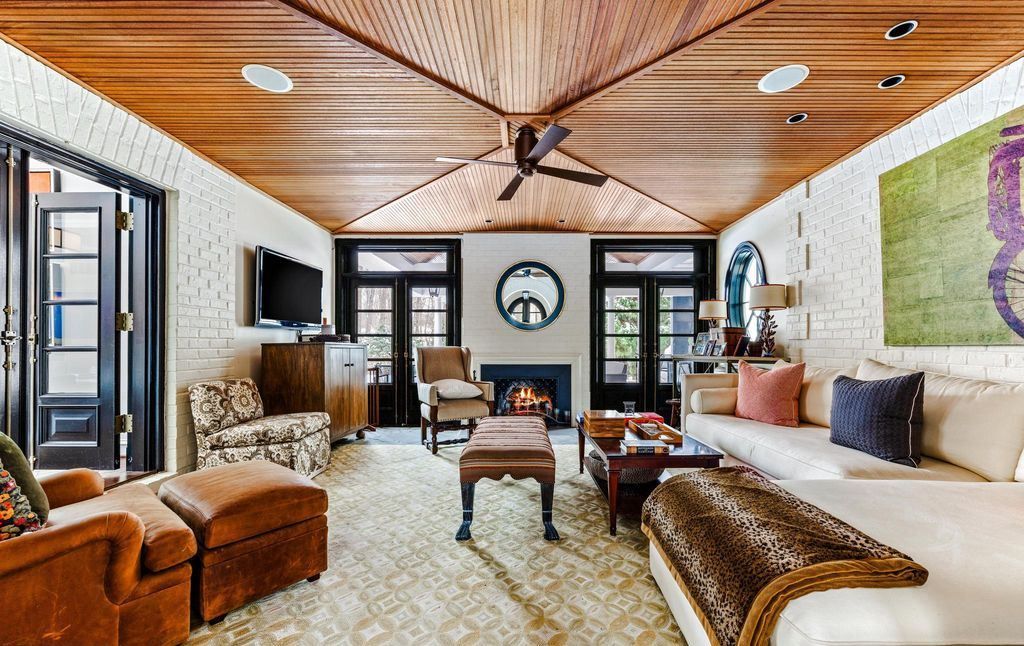
ADVERTISEMENT
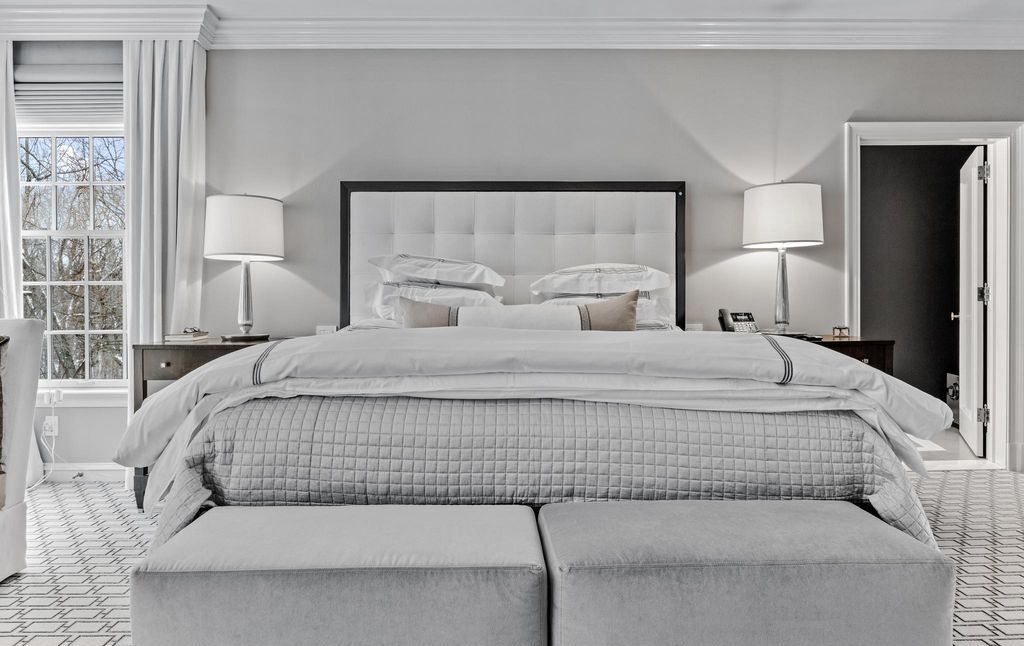
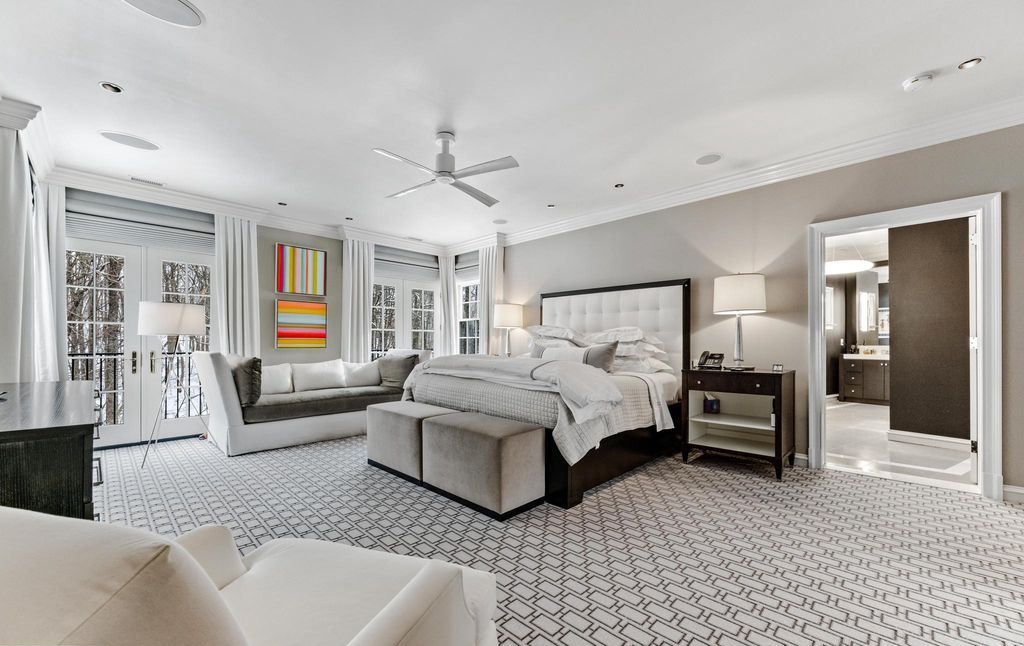
ADVERTISEMENT
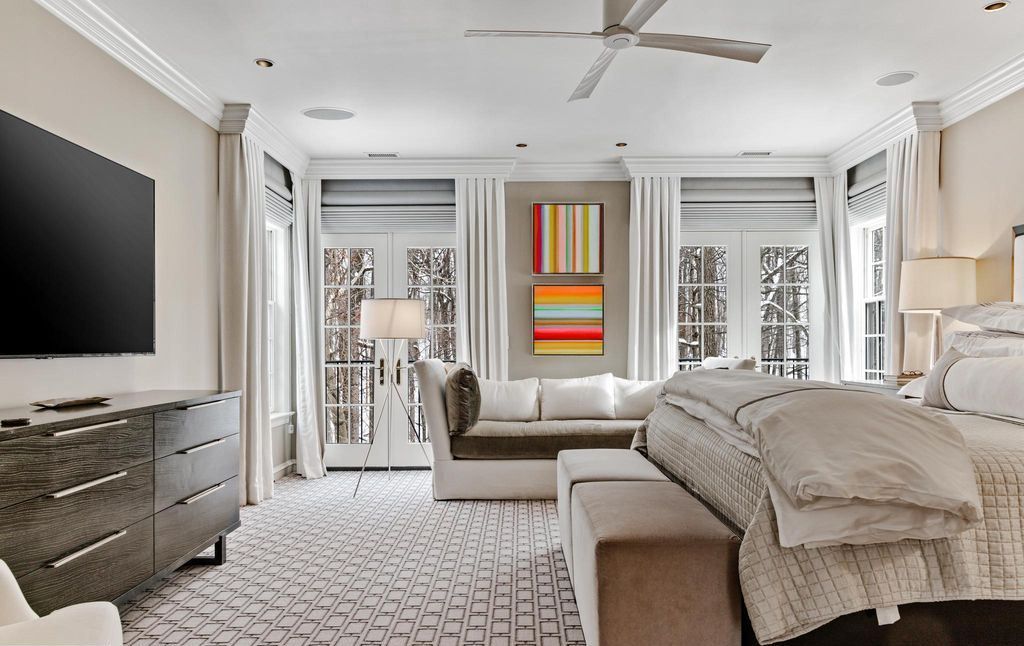
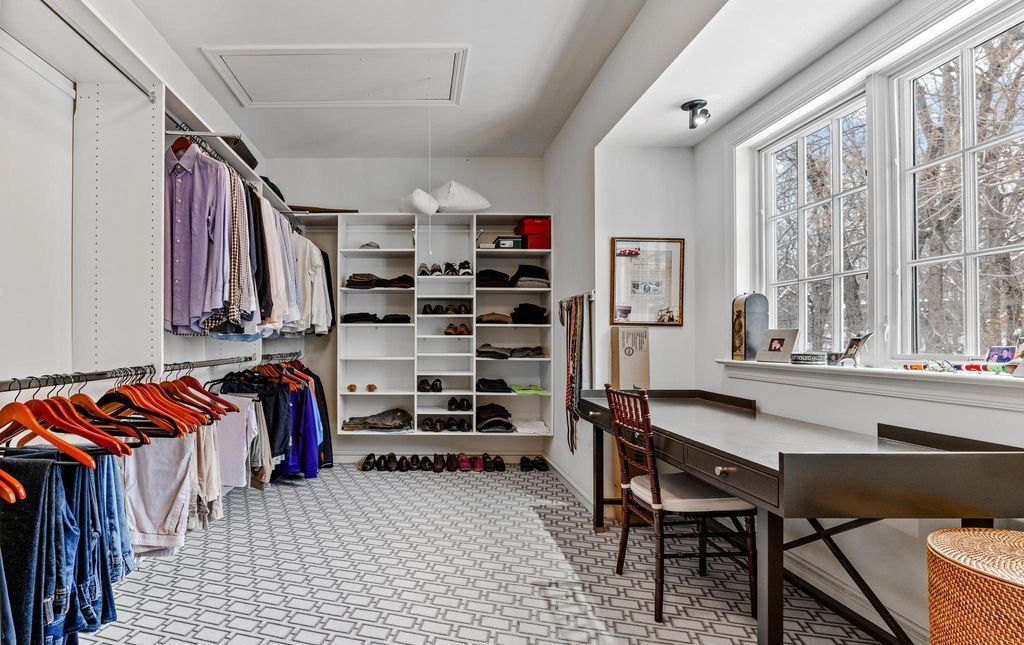
ADVERTISEMENT
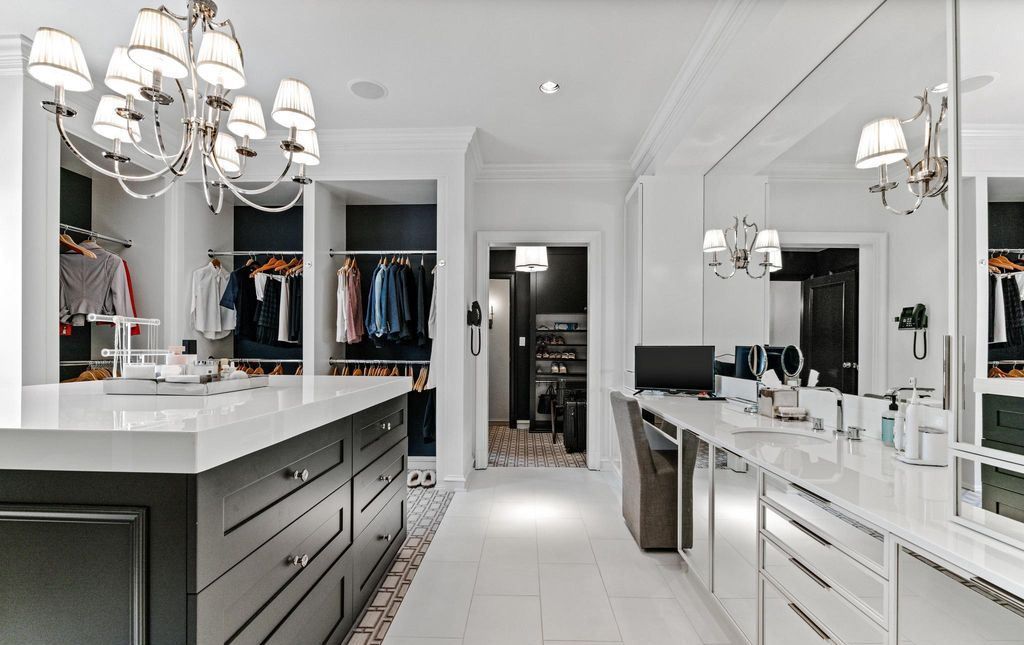
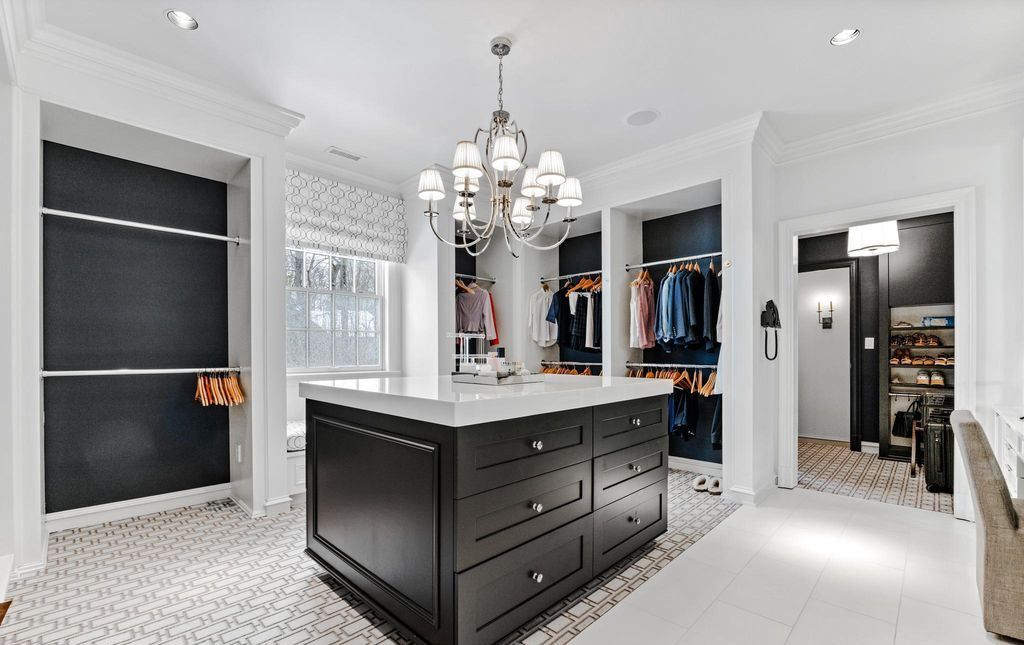
ADVERTISEMENT
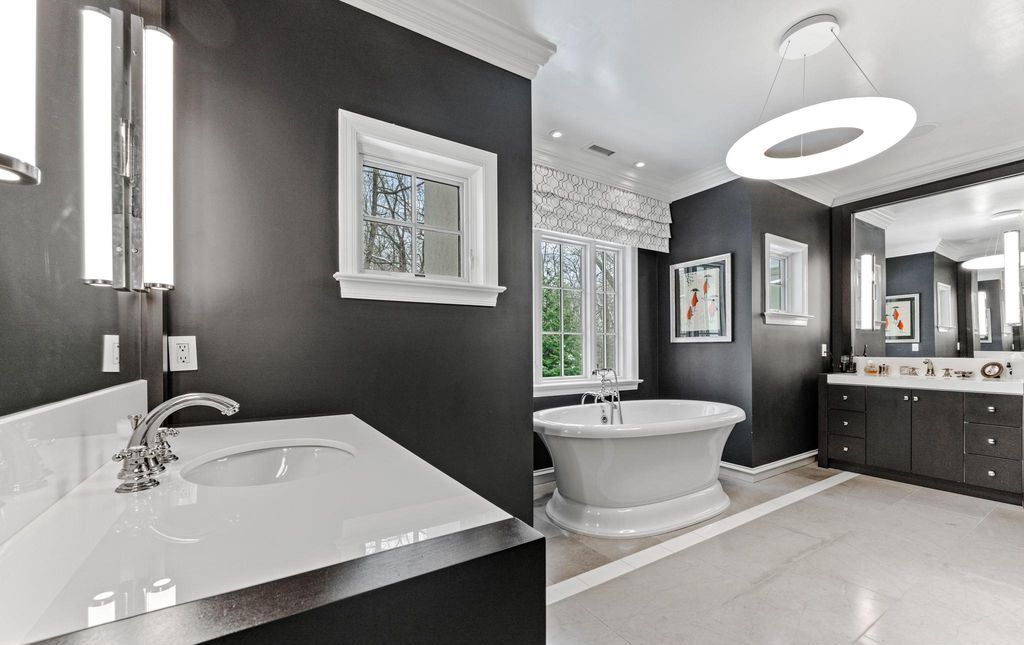
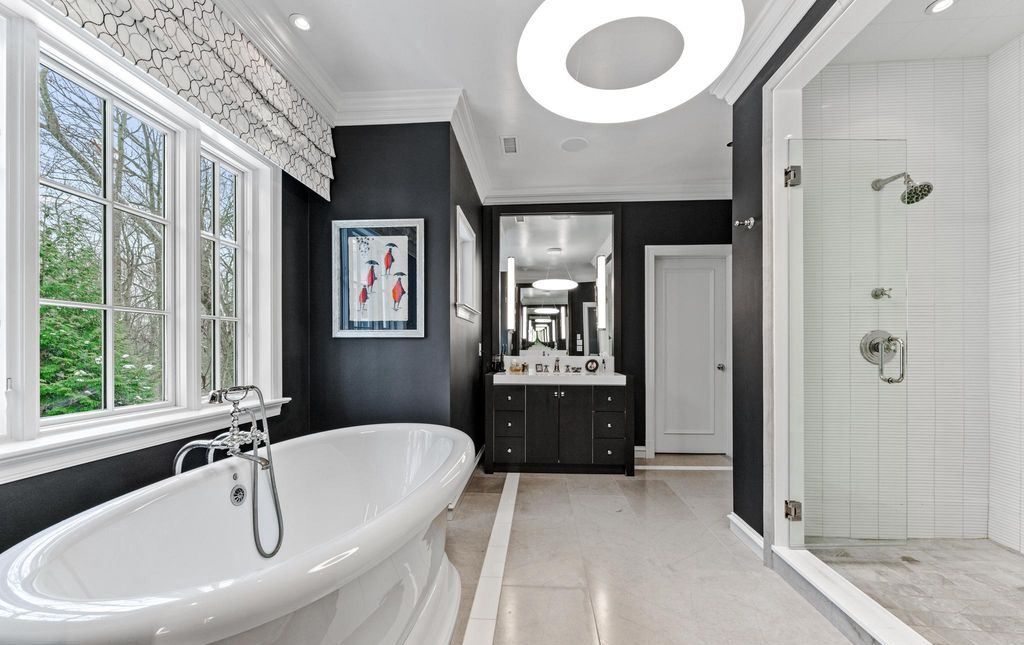
ADVERTISEMENT
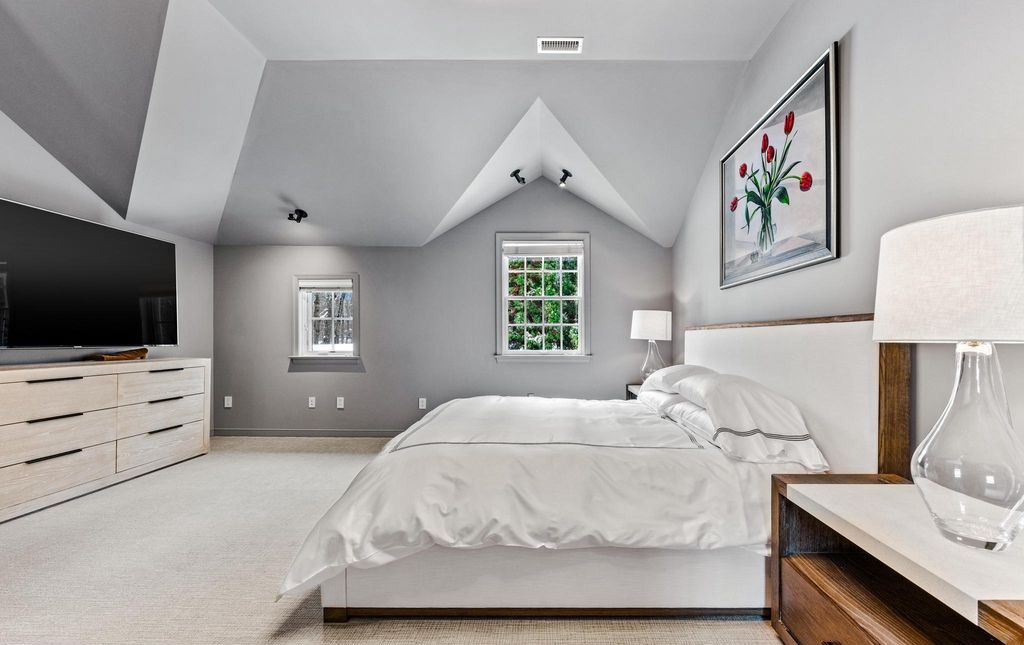
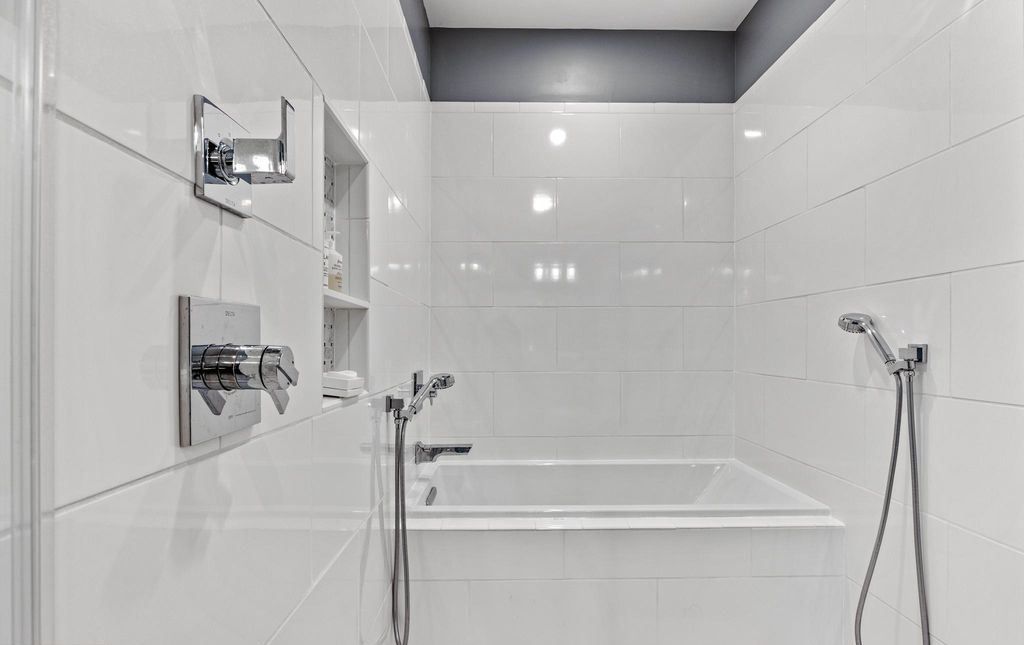
ADVERTISEMENT
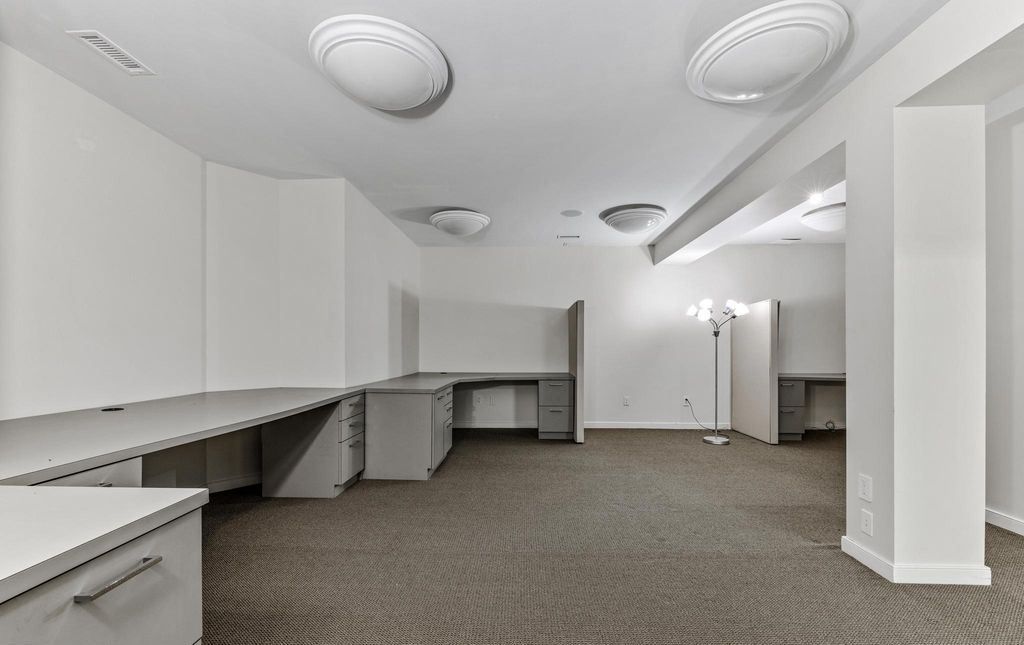
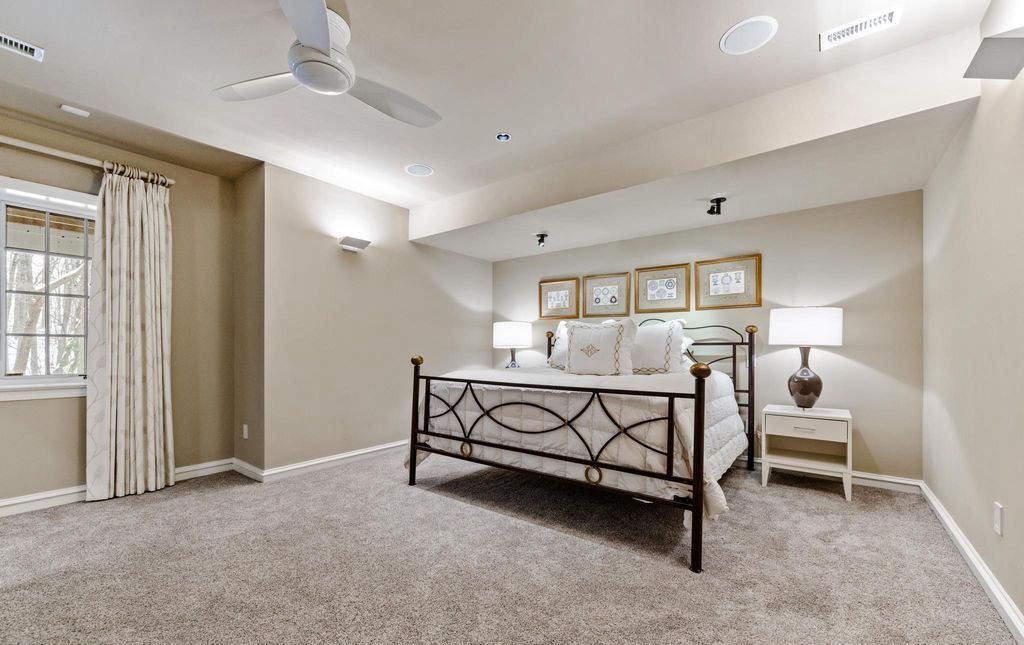
ADVERTISEMENT
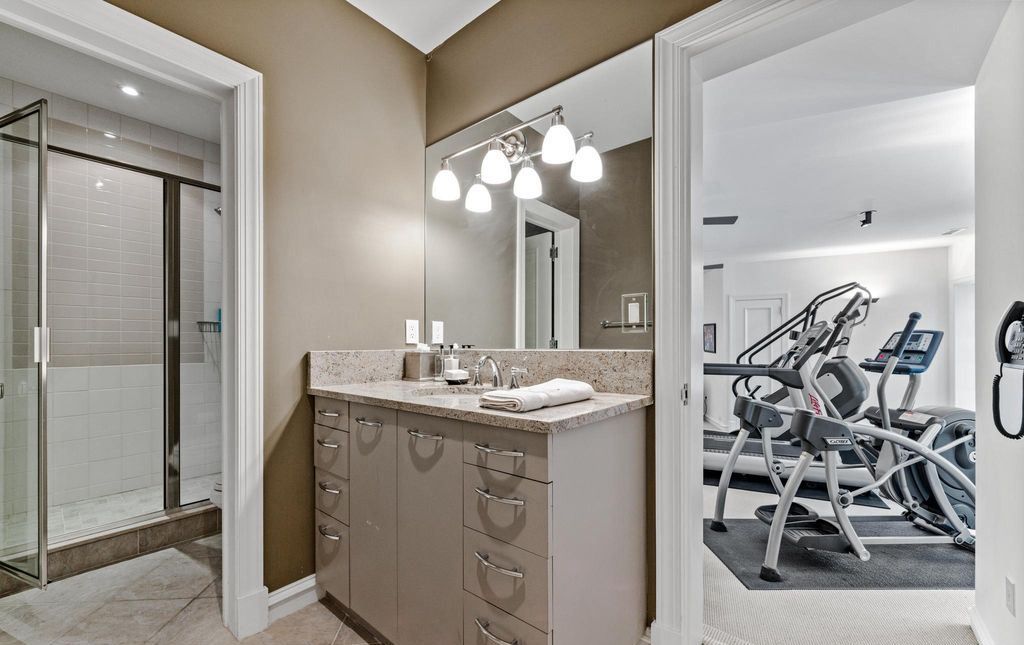
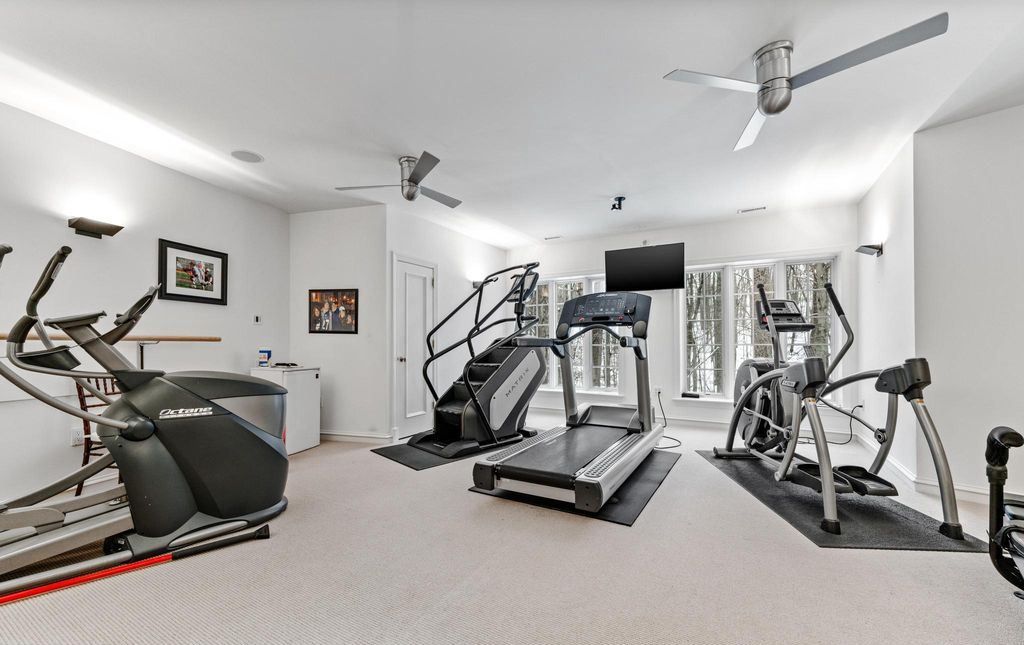
ADVERTISEMENT
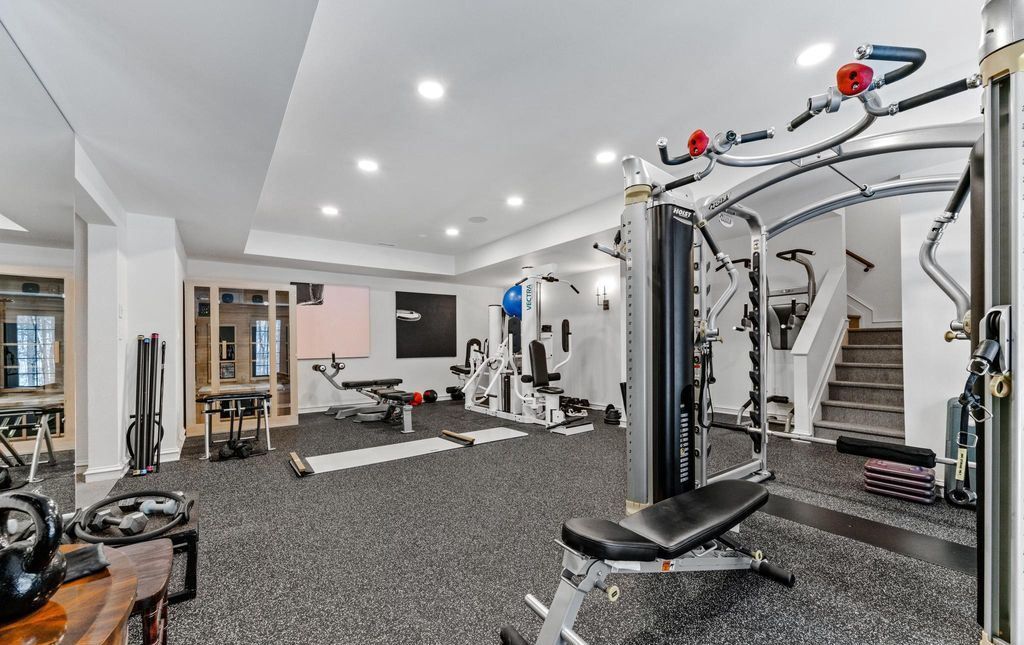
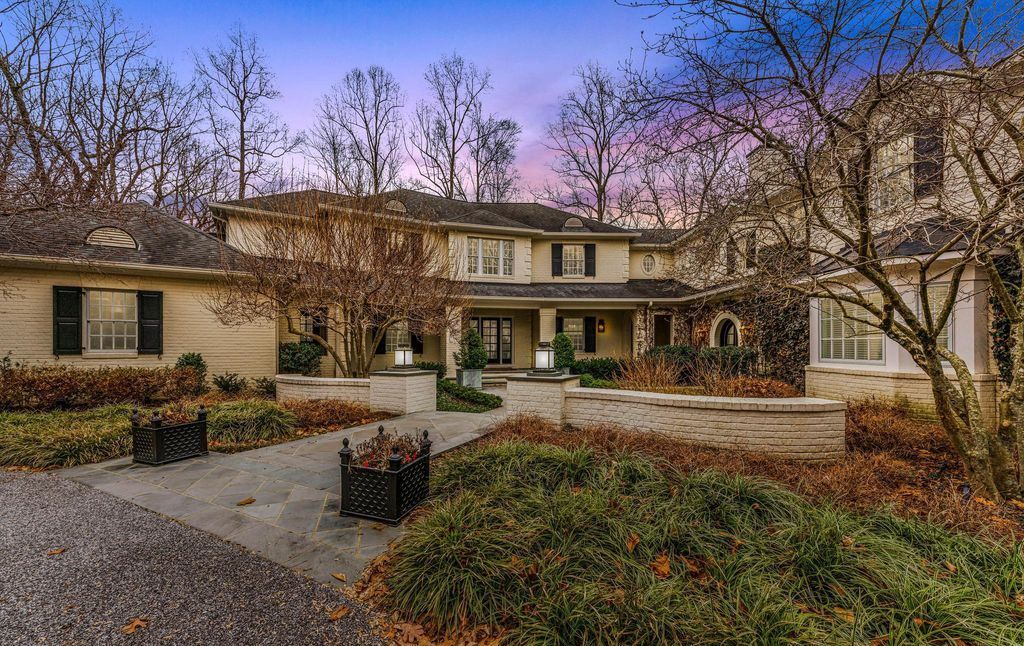
ADVERTISEMENT
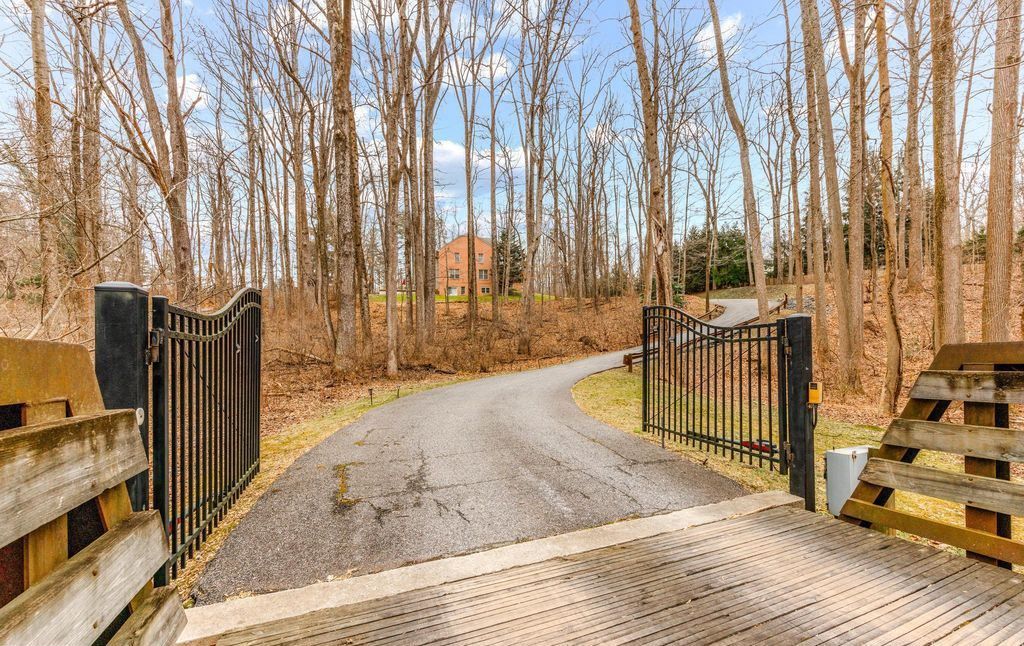
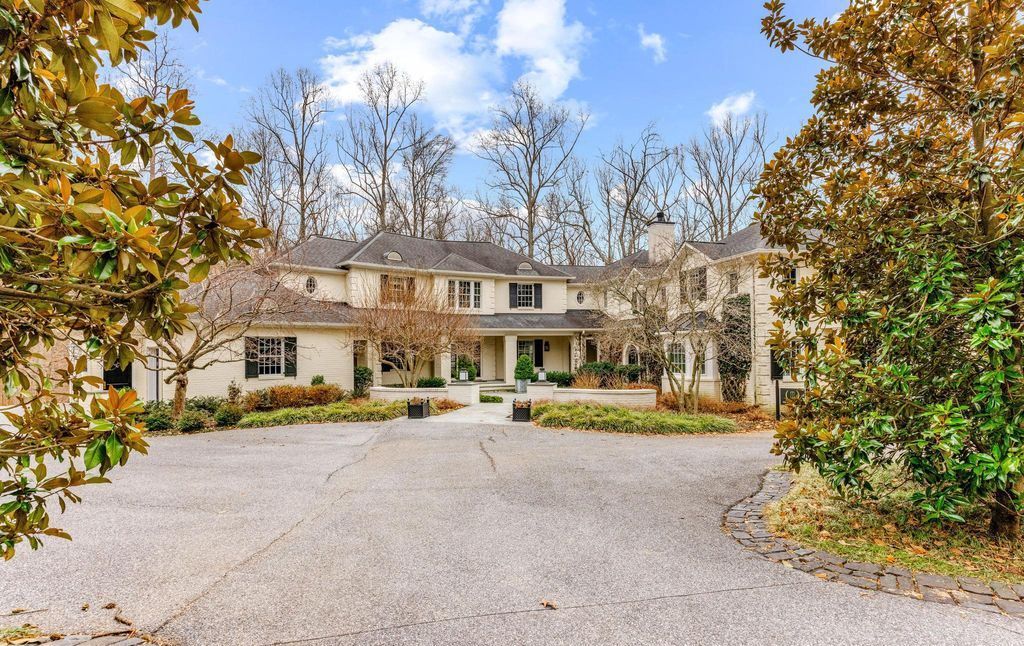
ADVERTISEMENT
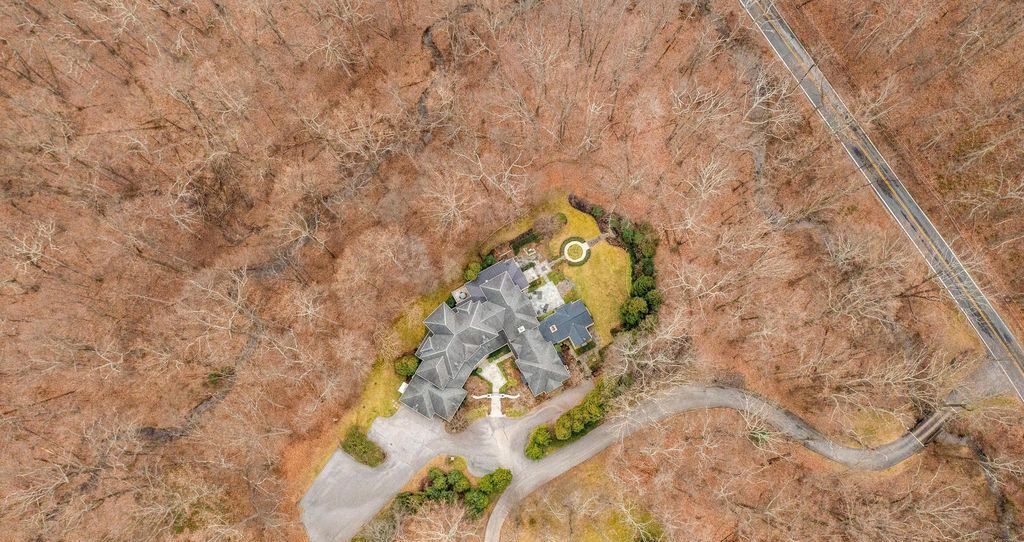
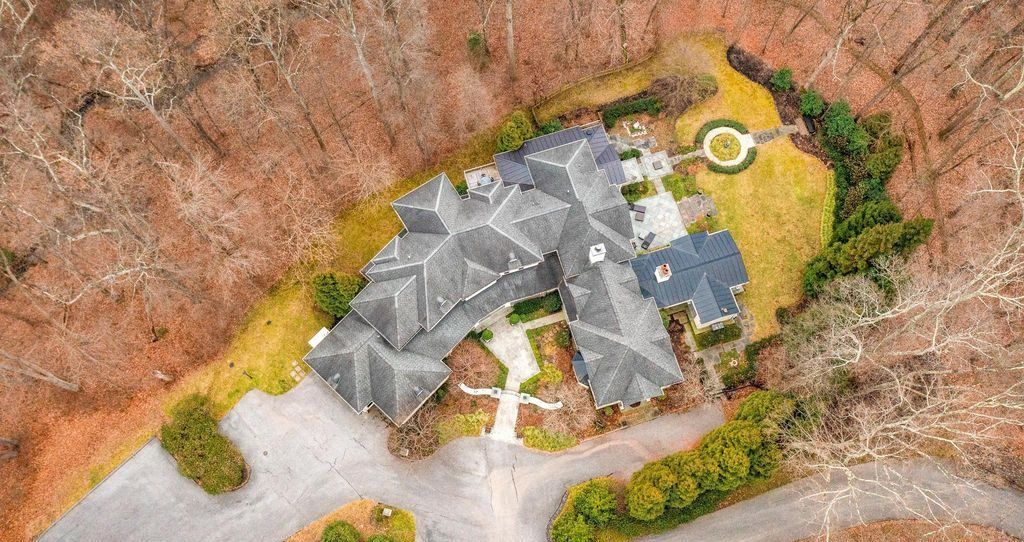
ADVERTISEMENT
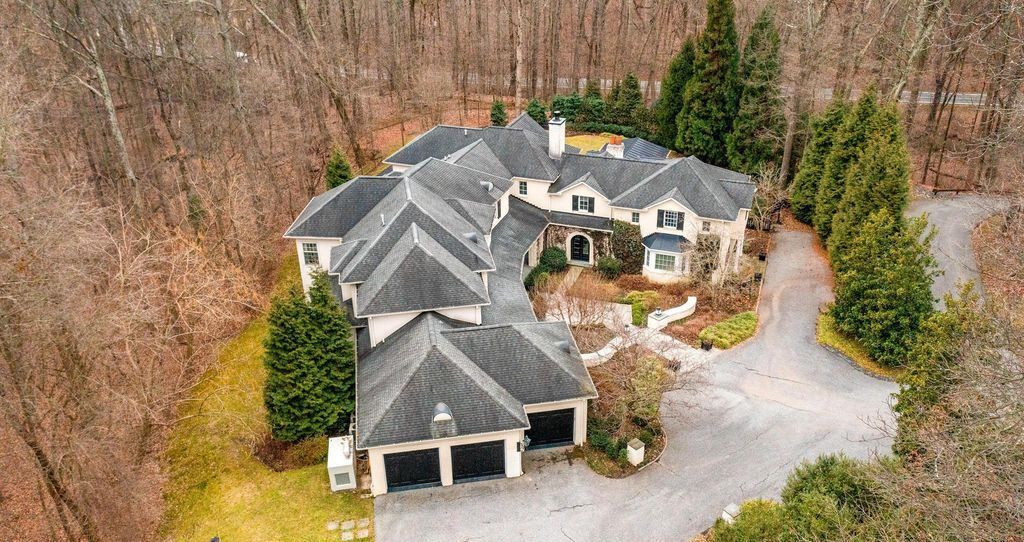
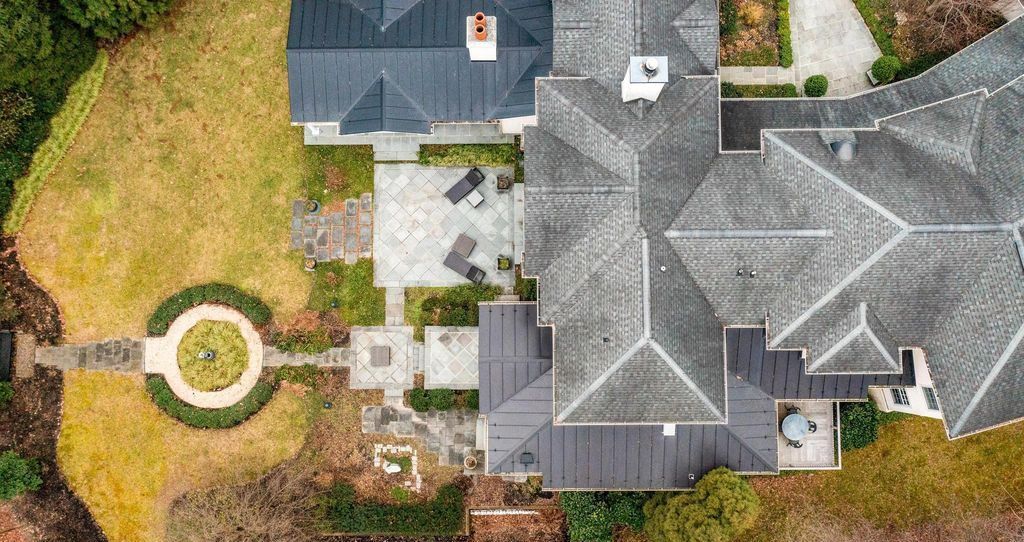
ADVERTISEMENT
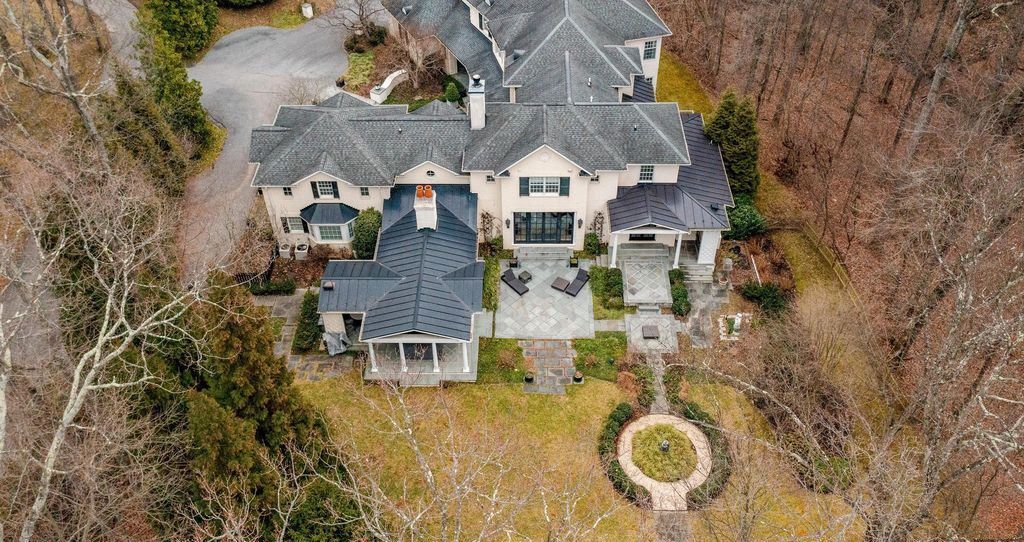
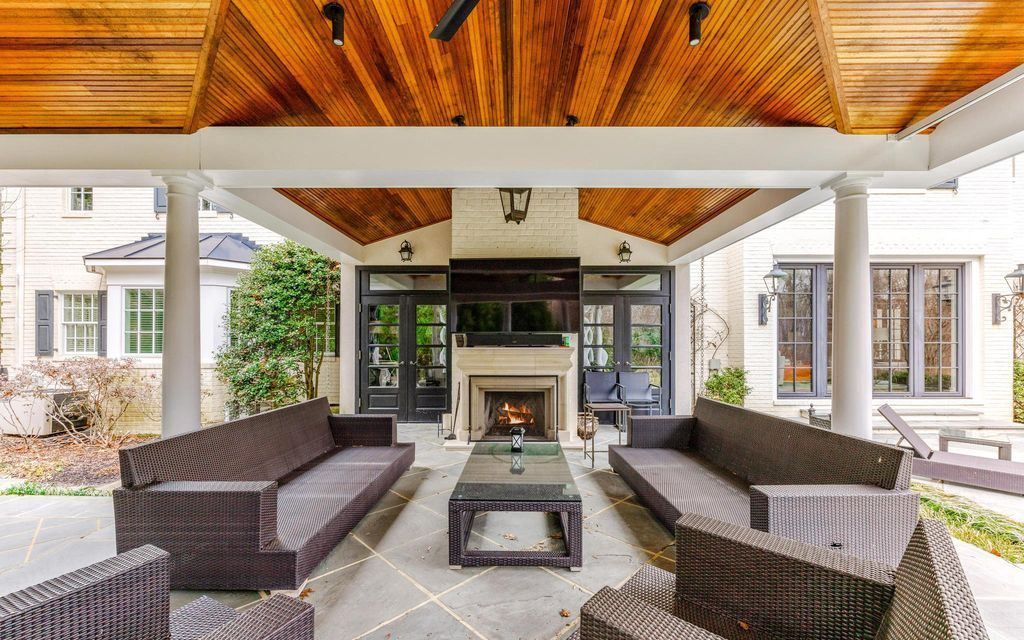
ADVERTISEMENT
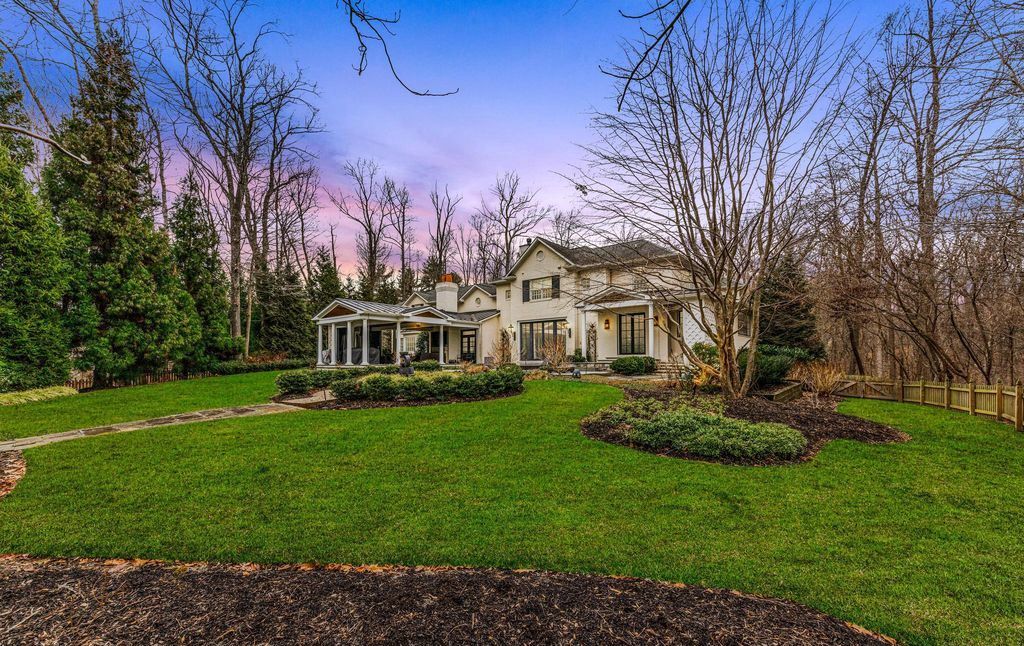
The Property Photo Gallery:




























































Text by the Agent: Nestled on over 5.5 acres in the wooded hills of Caves Valley, this custom-built estate home was expertly crafted and meticulously curated by the dream team of Vince Green architecture, J. Paul Builders and Jay Jenkins of Jenkins/Baer design. This home boasts exquisite finishes and unparalleled attention to detail that would cost more than twice the list price to recreate. As you enter through the grand foyer, you are greeted by soaring ceilings, natural stone tile and hand-scraped walnut flooring, custom-designed lighting, and an abundance of natural light that accentuates the open floor plan. The gourmet kitchen featuring an addition from 2013 and a top to bottom renovation, is a chef’s dream. Featuring state-of-the-art Wolf and Subzero appliances, a spacious island and all custom cabinetry with crystalized glass countertops, and bluestone tile floor. Entertain guests effortlessly as you flow from the kitchen into the expansive family room with a cast stone gas fireplace and coffered ceilings. Follow the flow into the inviting and impressive den with another fireplace, an all wood ceiling and breathtaking architectural brick archways housing the bar and french doors to the outdoor pavillion. Truly an entertainer’s dream, this oversized hardscaped Pavilion with its fireplace, dining and seating areas flows effortlessly to Patios and Gardens including a covered Porch off the Kitchen with an outdoor grill area. Back inside, a formal living area off the foyer, an expansive dining area, a home office with 3 workspaces, 2 powder rooms, a main level Laundry Room and oversize 3-car Garage complete the Main Level. Upstairs enter into your own private sanctuary of luxury in the primary suite complete with a spa-like bathroom and oversized walk-in closets galore. Also on the 2nd Level are 4 additional Bedrooms. Each additional bedroom is generously sized and appointed with its own en-suite bathroom, providing comfort and privacy for family and guests. There is also a 2nd floor additional Laundry Room. The walk-out Lower Level features Bedroom 6 and Bath, 2 Exercise Rooms and a large Bonus Room that would make a perfect theater. There is an attached 3-level Guest suite and or private office complex that gives new meaning to the phrase “work from home”. Other notable features of this home are lighting by Bob Jones and landscape design by Bob Jackson, endless parking options & Proximity to the adjacent Caves Valley Golf Club. Indulge in the epitome of luxury living with this custom-built home, where every detail coalesces to create a true masterpiece. Schedule your private tour and discover all the wonders of this one-of-a-kind property.
Courtesy of Alisa Goldsmith 917-282-8899 – Next Step Realty 443-901-2200
* This property might not for sale at the moment you read this post; please check property status at the above Zillow or Agent website links*
More Homes in Maryland here:
- Wynddon Estate Offers Historic Charm and Modern Opulence for $5.15 Million in Maryland
- Immaculate Stone Colonial on 15.68 Acres in Maryland, Boasting Stunning Views Priced at $3.6 Million
- French Country Home Overlooking Hayfields Championship Golf Course in Maryland Listed at $4.2 Million
- Aqua Vitae: Luxurious Waterfront Estate in St. Michaels, Maryland with Spectacular Amenities For $9.95 Million
