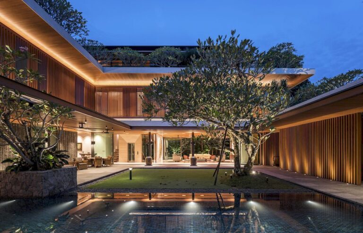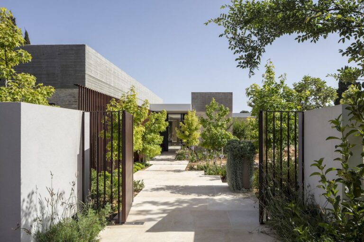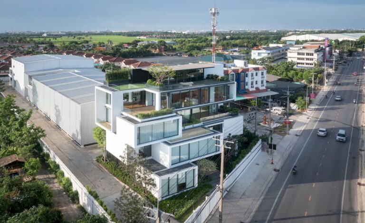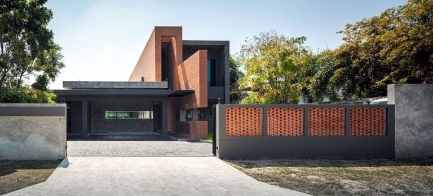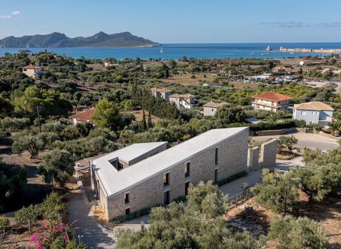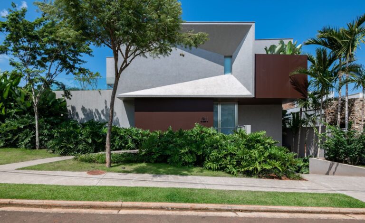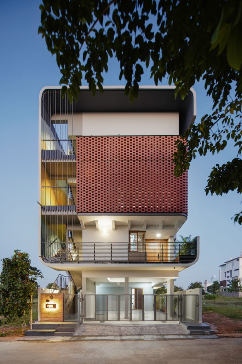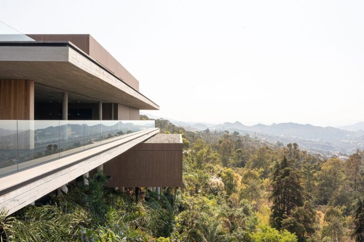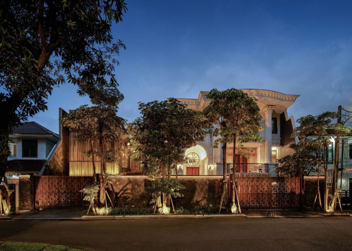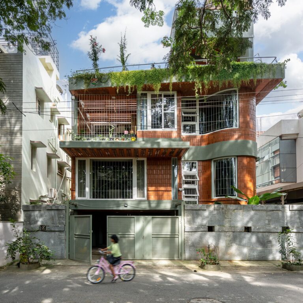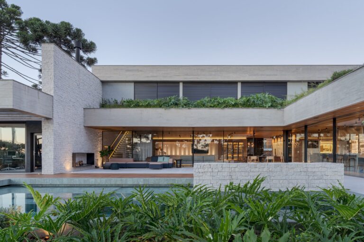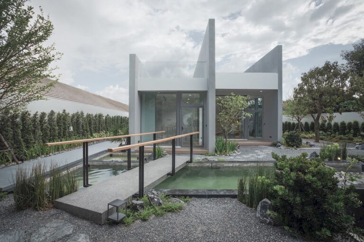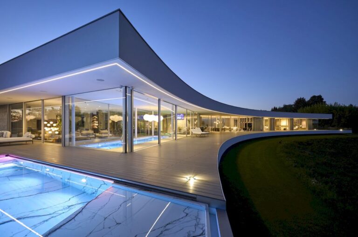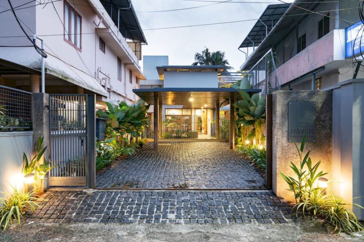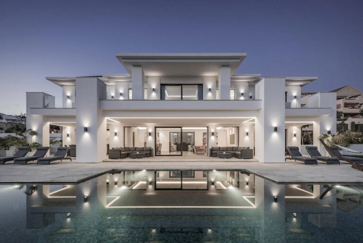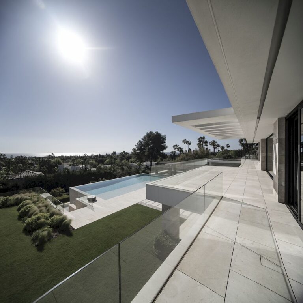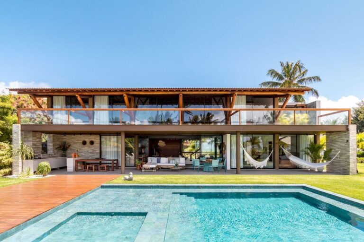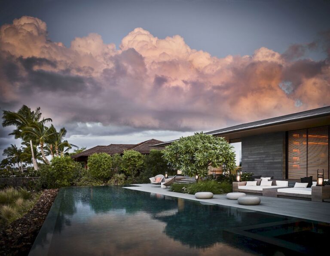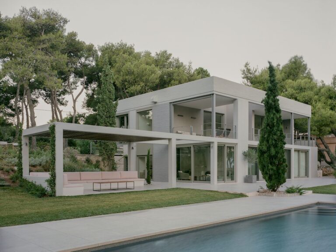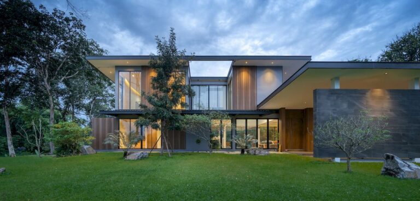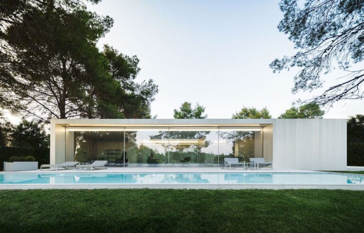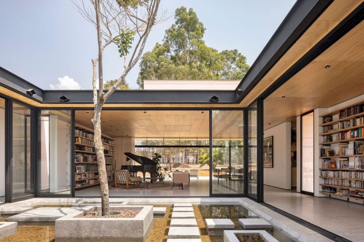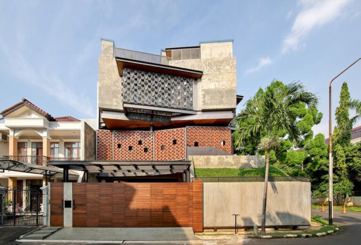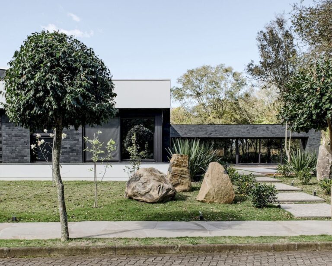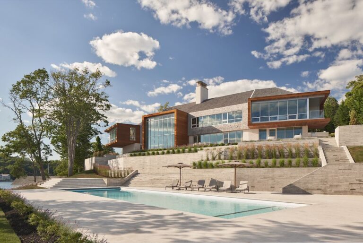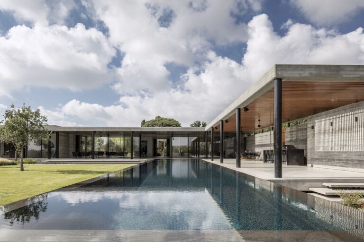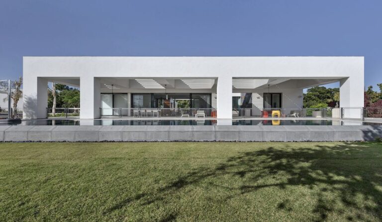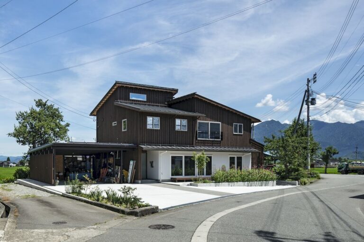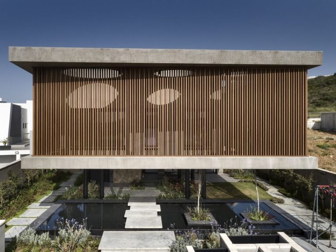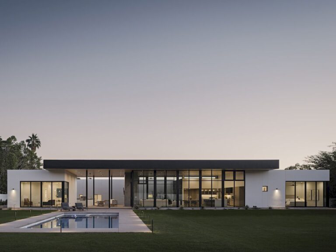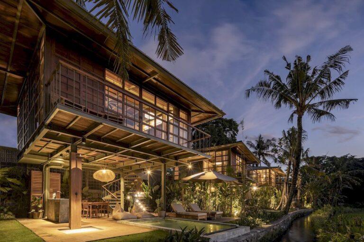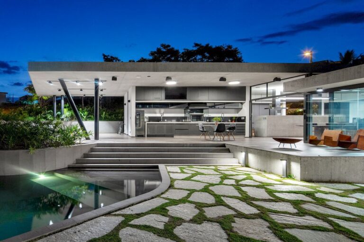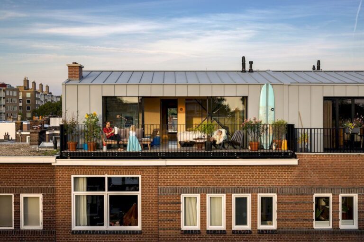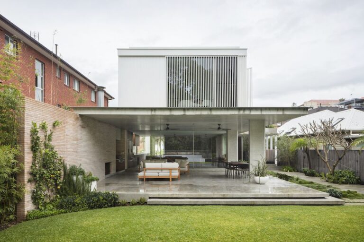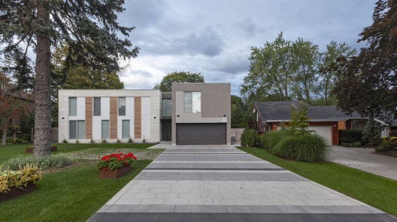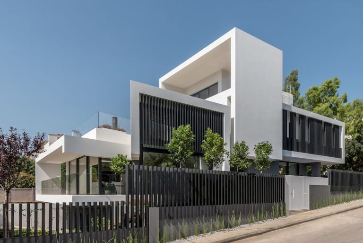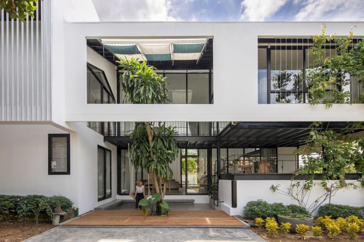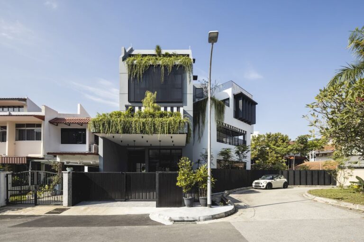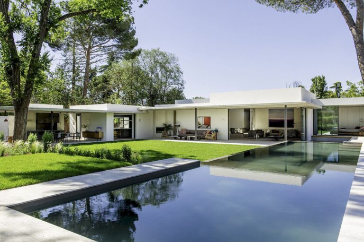Luxury Design
Luxury Design category presents excellent works of prime architects and their projects from United States and all around the world with high quality photos, project information and architectural firm contact. Please submit your projects or provide ideas to email luxurydesign.lhmedia@gmail.com.
Forgetting Time House in Singapore by Wallflower Architecture + Design, situated at the end of a quiet cul-de-sac, the brief seeks to create a sanctuary, or a retreat of sorts, inspired by the likes of a retirement respite. The home centers itself around a biophilic courtyard, with a fine collection of Frangipani trees elegantly orchestrated […]
BD House designed by Blatman Cohen Architecture Design, with combination of precise and the meticulous architect design. This house offers an airy spaces yet cozy and privacy for the owner to enjoy the nature, and the life. One part of the house which includes the bedrooms designed as a closed structure. In order to create […]
Residence Kongkaherb designed by V2in Architects is a prominent project in Nakhon Pathom, Thailand. Indeed, from the part of the site, the main part plant construction which is an asymmetric land including angles that cannot be utilized efficiently. Also, with the limited space it is challenging to design the functions to have a garden area. […]
Tube House designed by Volume Matrix Studio, located in narrow and deep area. Therefore, the architects come up with the idea of the T.U.B.E. house, the wind ‘Tunnel’ that ‘Unite’ the ‘Brotherhood’ and family together while concerning the ‘Environment’ of the site. The tube space placed parallel to the site allows the wind to flow […]
Wedge House designe by Urban Soul Project is an impressive vacation house outside the village of Methoni in Pylos teases the common image of the houses at the area. As the composition emerges as a gesture of plastic treatment of a surface that forms the roof. Indeed, this house located on an elongated plot with […]
House H.L designed by Celso Laetano Arquitetura is a stunning project which integrated leisure and landscape. This house offers an ideal spaces for the owner to enjoy nature and high end amenities as well. Hence, almost rooms of this home designed with open plan to get the outside views. Once insides, the interior of this […]
House Belaku designed by House Belaku is a prominent project which adapt perfectly to the owner’s demand about the airy spaces and natural light throughout. Indeed, by the talent, the designer brings a stunning house which catch an eye and offers high end amenites for the owner. The designer began by planning to let in […]
Minas House designed by Studio mk2, is an impressive project which hovers above the Minas Gerais mountains. This house offers a very spectacular views to the mountain and nature. From the street, the house seems to be no more than a simple wooden box. But glimpsed from the other side of the valley, its volumetric […]
Wood White House designed by Rcab Studio, with the challenge that arises was to combine two houses in one lot into one harmonious unity. Ideas of fusing wood materials and the color white to be incorporated in the design were what became the main concept of the house. In addition to this, the newly built […]
Pixel House designed by Anderman Architects is an innovative private project which features a stunning gradient wall. Indeed, the gradient wall, the residence’s main feature, intends to provide privacy to its occupants while also serving as a visual attraction. It is a “gradient wall” that starts sealed but fades and disappears into nothing into the […]
Shiva Stuthi Residence designed by Wright Inspires, located in a serene, residential locality in Bengaluru, this 2400 sqft linear plot has its shorter side facing a quiet park to the west and other residences abutting the rest of the three sides. The entire structure of this house elevated by five feet from the approach level, […]
Aspen House designed by Studiocolnaghi, with the concept of this design was to keep privacy while exploring visual amplitude and nature connection. The ground floor projective intention is a U-shaped form that surrounds the pool and is surrounded by the landscape. On the second floor, the architecture shape follows a linear bar that accommodates all […]
TP House designed by 2929 Design Lab, is a one – story house with an area of 500 sq.m. on the ground floor (800 sq.m. include the rooftop), consist of two main compartments. The front compartment is a location of the dining room, living room, a guest chamber, including the way up to the rooftop […]
Dune House designed by Mobius Architekci, with the body of a large house of over 1,500 square meters took on the form of a fold of land inscribed in the slope of the slope and resembling a seaside dune. Hence, the building took its name – Dune, which in English means dune. However, its significance […]
HAVEN Residence designed by VSP Architects, located in Cochin – one of the city’s busiest and most densely populated regions. This house adapts the owner’s require with an open design to enjoy the nature, but still ensure the privacy and avoid the noisy of the city. Indeed, this achieved by a careful articulation of the […]
Villa The View designed by Ark architects is an impressive project with modern design and showcases the most luxurious living spaces and high end amenities. Indeed, this house based on classic architectural principles, but never ever going overboard. Also, a warm minimalism and the elegance of craftmanship are clear exponents of the finest residential architecture […]
Villa The Hill designed by Ark Architects, is one of the most impressive villas in Sotogrande with the location of The Hill is unique and only 1.5 km from the sea. In addition to sea views from the basement, ground floor and first floor, the rooftop chill-out area is an explosion of unique views. Contemporary […]
Beira-Mar Residence in Maragogi designed by Porto Neves Arquitetura, located in a seafront located lot with the generous views of the landscape surrounding. On the West facade, an extensive pergola with vegetation (arbor) shelters the cars and conducts to the entrance. From where the living room, kitchen, and integrated balcony are unfolded, and next, the […]
Kua Bay Residence designed by Walker Warner Architects with NICOLEHOLLIS and Lutsko Associates, is a stunning family retreat in Kona, Hawaii. This house perched a basalt and cedar-clad on a mountainside of lava rock with an infinity pool that looks towards the sea. Indeed, the challenge was to manipulate the site so that the house […]
Grid House by Neiheiser Argyros, is a renovation of a 1970s modernist home in Evoia, Greece, that involved stripping the building back to its concrete structure to create a series of minimalist living spaces. Indeed, the structural frame of the home originally infilled. But Neiheiser Argyros sought to open the building up by showcasing its […]
Baan Nakhonnayok Riverside House designed by Sata Na Architect, with a design emphasizing escape from the hustle with architecture that prescribes behavior and enhances the point of view and livelihood of people who aimed to live in the surrounding of relaxation. Indeed, when we started the design, the designer selected to position the building in […]
N290 NIU House designed by Fran Silvestre Arquitectos is the most the most unique and impressive design of the NIU homes with the rooms organized and distributed around a central courtyard and have panoramas in all four directions. Indeed, in NIU’s systematized architecture, each N290 is the same and at the same time different from […]
Cata vento House designed by Equipe Lamas is an elegant home for a couple who seek the privacy, tranquility, yet still connection with the nature. This house built with low-cost materials and construction solutions. Also, with mixed structures, the metal beams support concrete pillars. The external masonry walls painted in light earth color and dialogue […]
Sarang Nest House designed by Realrich Architecture Workshop is an impressive and prominennt project. The storeys stacked in angles with protruded spaces enclosed by perforated wall to buffer the heat, either with traditional red bricks or metal screen that gives industrial look in contrast. This house has four storeys. 250sqm of the ground floor is […]
JPP House designed by Zanesco Arquitetura is an impressive home which blend in with nature surrounding. Indeed, the project is the result of a careful look at the uses of greater permanence for the residents, prioritizing the best sunlight and local visuals, and valuing the elements available in the surroundings. On the other hand, developed […]
Jib House designed by Omar Gandhi Architect, is an expansive Nova Scotia home clad in two different types of cedar. Jib House’s name derived from the coastal site’s triangular shape, which resembles that of a jib, a slender triangular fore-sail used on a traditional sailing boat. Indeed, the clients wanted a home that took advantage […]
Ecological House designed by Dan and Hila Israelevitz Architects, located in the Northern part of Israel in a large lot site. The owner wanted to create a relaxing, embracing environment. While provide a view to the surrounding green, pastoral landscapes, manages to maintain a sense of privacy. Indeed, the designer adapts perfectly their requirement, for […]
The Artistic House designed by Dan and Hila Israelevitz Architects, built right next to the old family home on the same estate, as a frequent hosting space for family members – their children and grandchildren. The couple’s plans for the public space and the surrounding area are another testimony for their desire to create a […]
Villa UONUMA designed by Tsutsumi & Associates is a prominent project which adapt the climate and enviroment surrounding. Indeed, one of the requests from the client was a multi – layered and complicated house. Also, it is an anti – indigenous request compare to the local gable roof. Reinterpreting the meaning of the frequent use […]
Laid House designed by Dan and Hila Israelevitz Architects, thanks to the creative use of the topography and the characteristics of the surroundings, the architects have created an extraordinary living environment for the family members which pulls at the strings of the soul and the heart. Indeed, the plot was cleared for construction in recent […]
Rove House designed by The Ranch Mine, turns a “Dark and cramped with low ceilings” home into a stunning house with outdoor living connection. The architects focused the redesign to provide a new, indoor/ outdoor living area with ample natural light. Also, adding spaces that were lacking to accommodate their growing family, and reconfiguring the […]
Treehouse Studio designed by Stilt Studios as a refuge amidst Bali’s lush surroundings, an ideal place to pause, retreat and relax. Indeed, in keeping with Stilt Studios’ ethos ‘treading lightly on earth’, the architects used prefabricated building elements. Also, relying on a conscious choice of materials from responsible sources, and using as much wood as […]
A3L House designed by Obra Arquitetos is an elegant project, loacted in São José dos Campos, Brazil. Indeed, seen from the street, the proposed vegetation in the front setback covers most of the house, guaranteeing privacy and comfort to the West facing uses. Also, as entering the terrain, the house reveals itself in a “U” […]
House on a House designed by Bloot Architecture to extend the roof on top of the existing apartment. The urban fabric of the Bomenbuurt consists of 3-layer building blocks that built close to each other so that adding an extra layer on top of the existing buildings has a lot of impact on the rest […]
Little Manly House designed by CHROFI, set on the edge of Little Manly Cove, the proposal replaces an ‘inter war period’ two storey conventional brick duplex with a modern duplex. Also, responds more directly to both its impressive harbour-side location and the demands of contemporary living. Being at the base of the Eastern Hill, this […]
Twosome House designed by Atelier RZLBD is a stunning project, located in Toronto, Canada for 5-member family. This organization of “public/ private” & “servant/ served” spaces establishes a clear sense of order throughout the home. The first of the project’s dividing lines runs North to South. Also, upon approach, the structure presents as two distinct […]
Villa 13 House designed by Parthenios Architects + Associates is a prominent project with a unique composition of volumes and conceptualized as three folded walls. Folding #1 encloses the living room and the double – height dinning space, which meet at a sharp corner. And, folding #2 encloses the master bedroom and offers a shelter […]
Hillside House designed by Cote Architects is an impressive project, which set on the on the site’s highest point, offers a breathtaking views of the surrounding hillsides. From the exterior, the house covered with the green trees, makes itself blend in with the nature. The facade with green vines along the roof, corridor, and balcony […]
House at Shelford Road designed by Designshop is an impressive project in intersections. This house consists of two dichotomous volumes that respond geometrically to their respective adjacent contexts. A dark grey volume that directly connects with the neighboring house was a derivative of maximizing the permissible building envelope control guidelines. They juxtaposed with a contrasting […]
House AS designed by Ábaton is an impressive, let the owner enjoy the life with the strong indoor outdoor connection and beautiful courtyard and landscape. The ground floor, with its garden facing North and closest to the access to the plot, has its own entrance and houses the guest area, gym, and other secondary uses, […]
