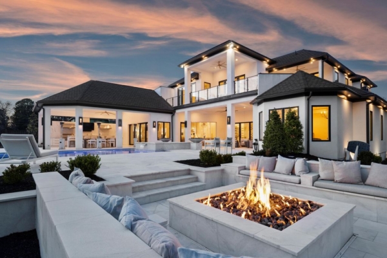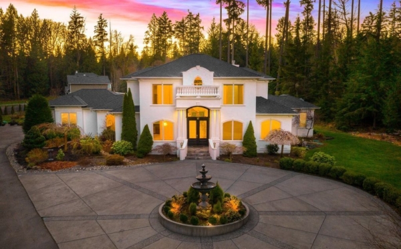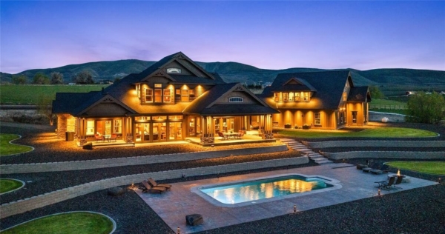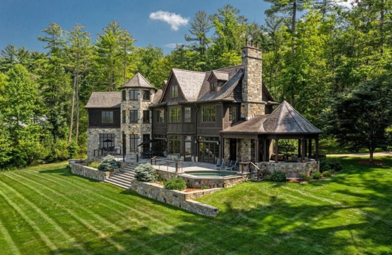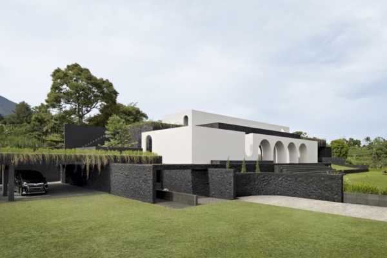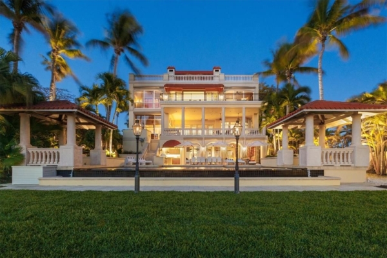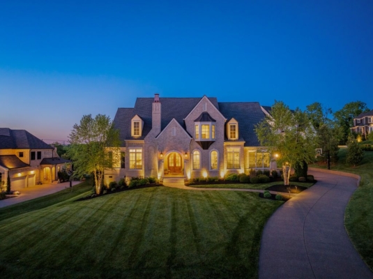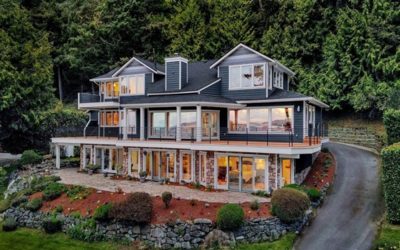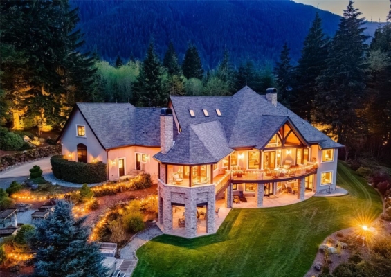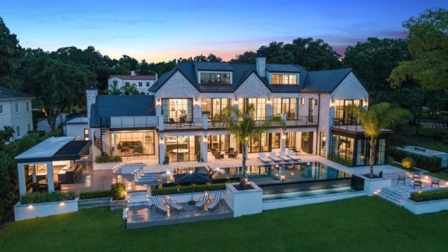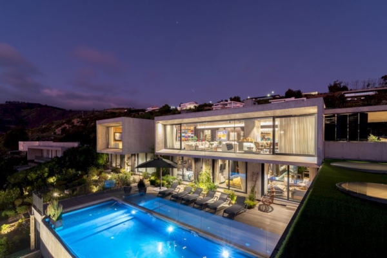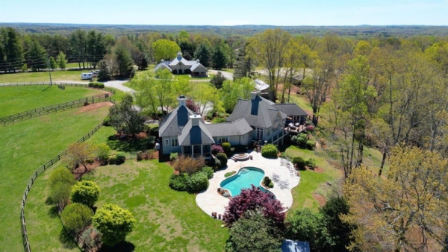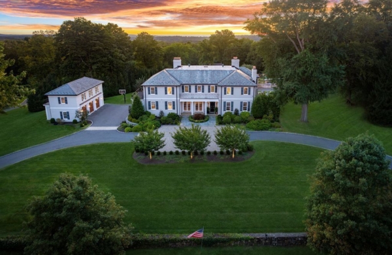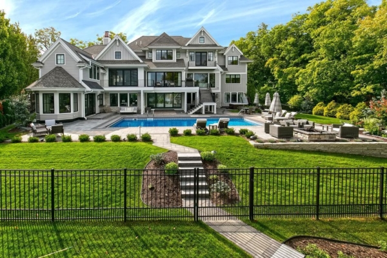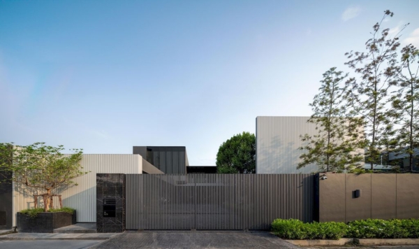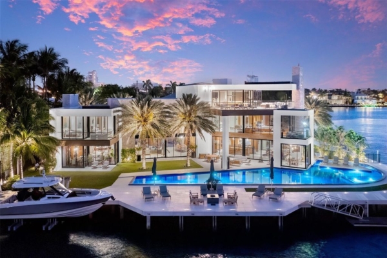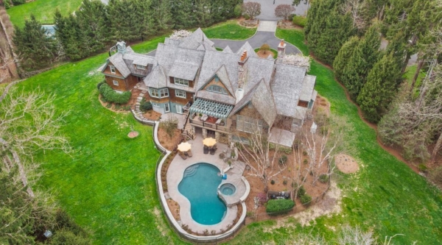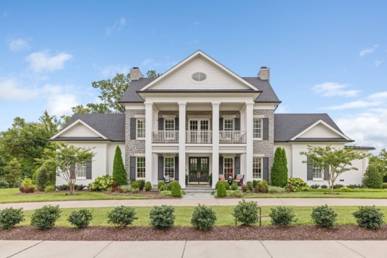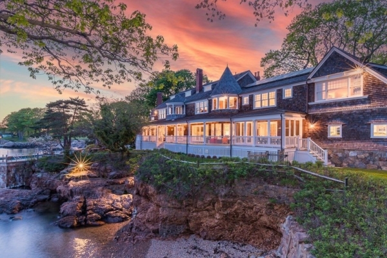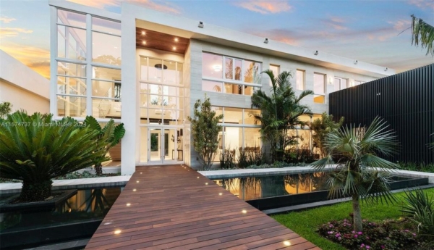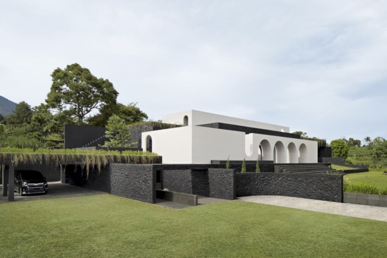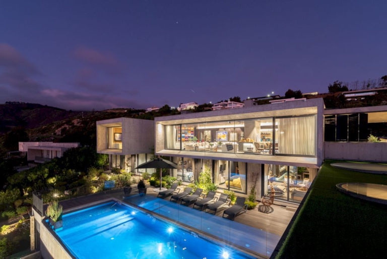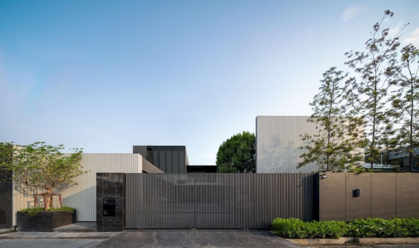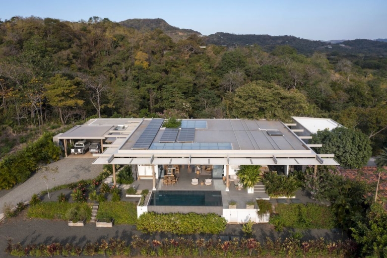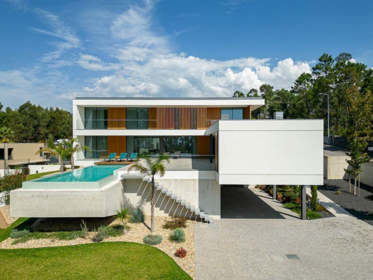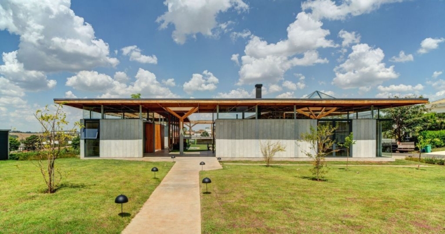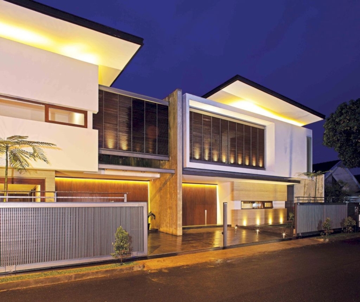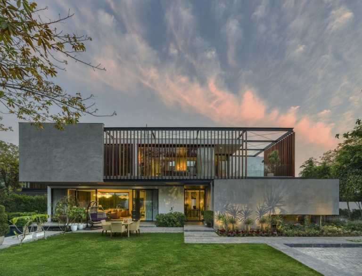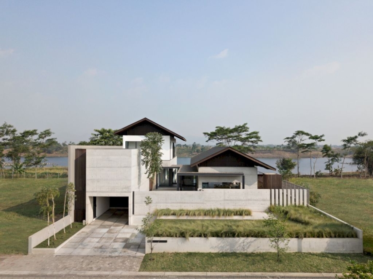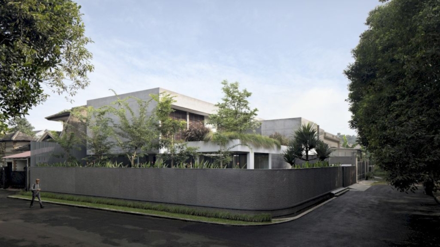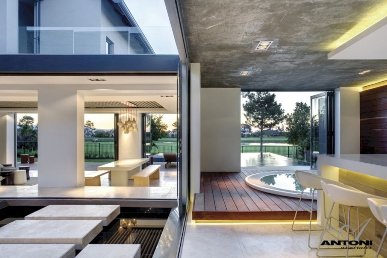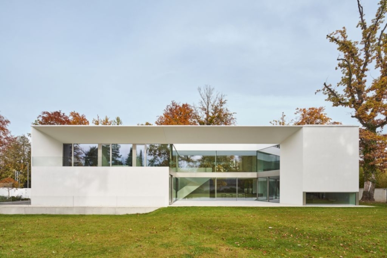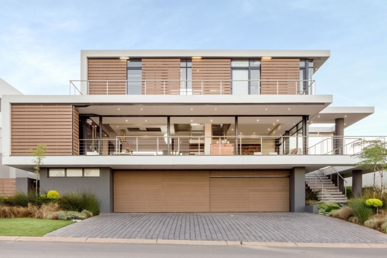ADVERTISEMENT
Contents
Architecture Design of Dune House
Description About The Project
Dune House designed by Mobius Architekci, with the body of a large house of over 1,500 square meters took on the form of a fold of land inscribed in the slope of the slope and resembling a seaside dune. Hence, the building took its name – Dune, which in English means dune. However, its significance is much deeper, reaching the architect’s fascination with projects of impressive residences.
The expansive structure that rises gently from the slope undergoes defragmentation inside the organically shaped body. Cubist forms, and sharp lines, cut out the semi-open atrium, provide intimacy and allow light into permeate the interior. Indeed, nestled in green meadows and surrounded by lush forests, the house features a distinctive curved silhouette reminiscent of a sea dune, rightly giving the project its name. Also, the curved shape, which the Polish architects characterize as a harp, stretches across the hillside and follows the line of the winding Narew River.
On the other hand, the house has two swimming pools. Including one indoor pool and two helipads, a 300-metre running path and a mobile platform that allows for free communication with the foot of the hill. Besides, in the rightmost corner there is an office. According to the investor’s wishes, it is the best viewpoint of the house and reaches for the horizon of the Narew winding down. Also noteworthy is a glazed, rectangular box placed on the roof of a single storey, sprawling body.
The Architecture Design Project Information:
- Project Name: Dune House
- Location: Warsaw, Poland
- Project Year: 2022
- Area: 1500 sq. m
- Designed by: Mobius Architekci
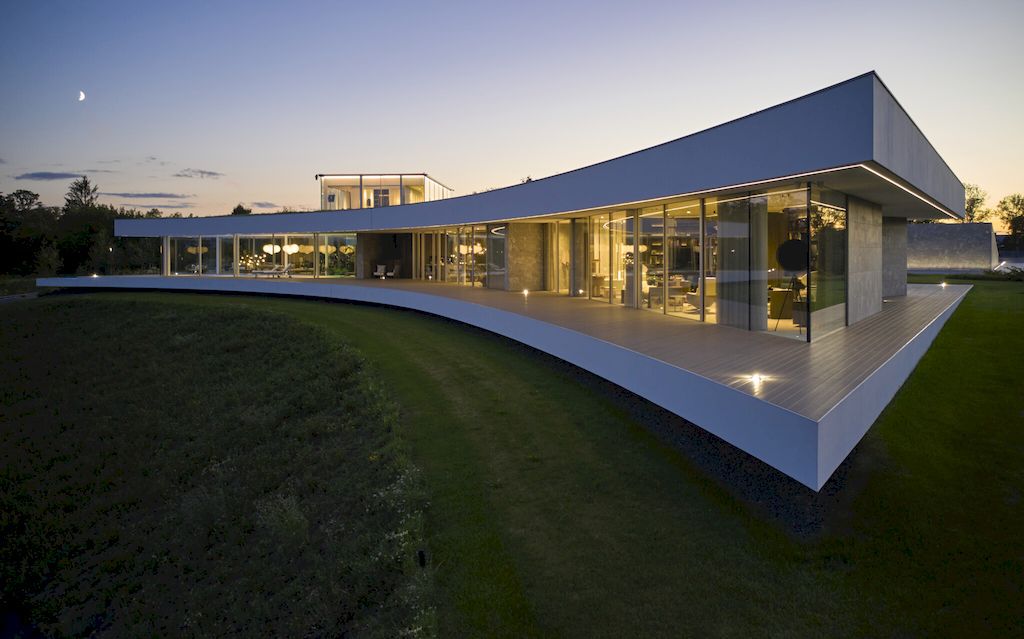
ADVERTISEMENT
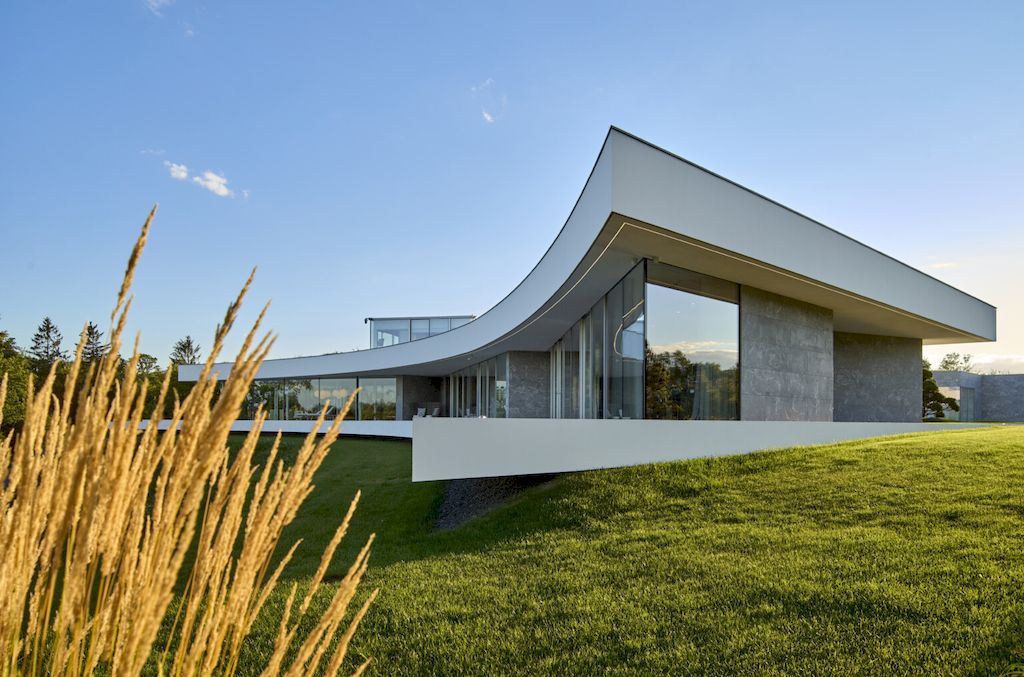
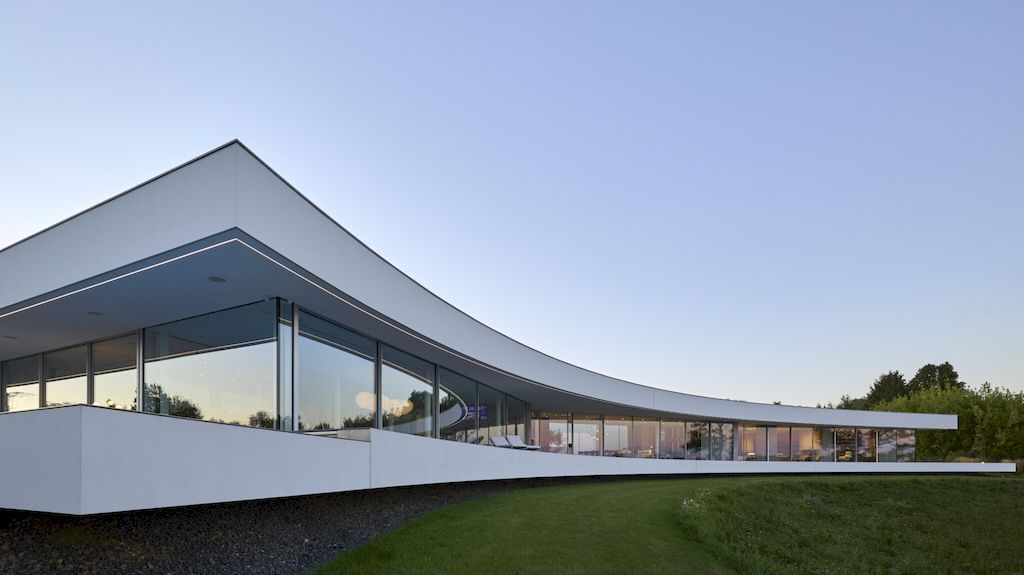
ADVERTISEMENT
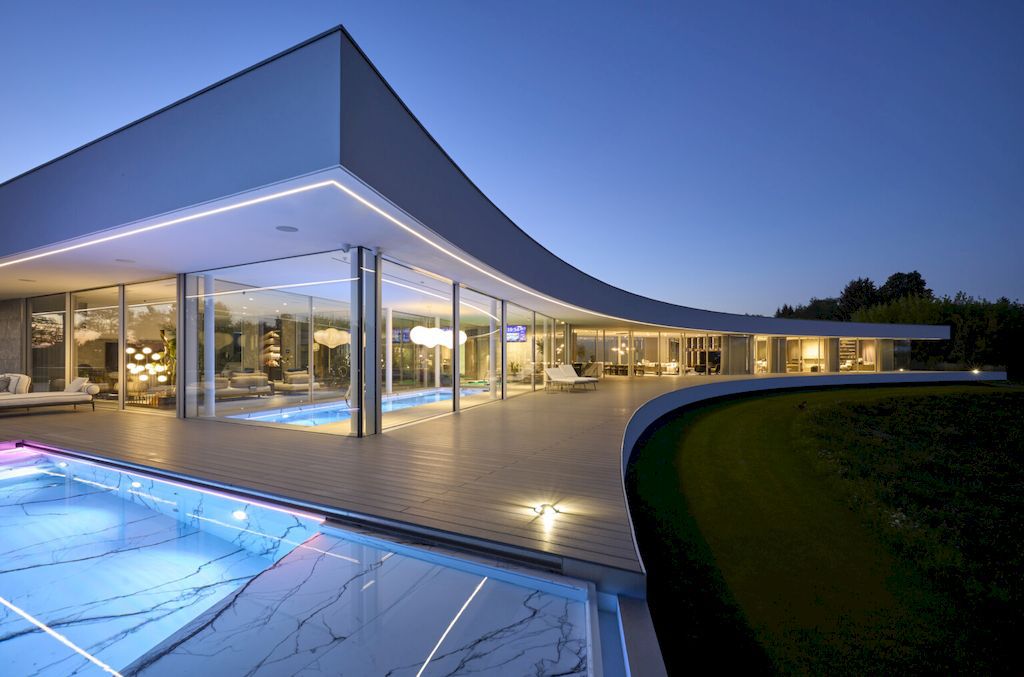
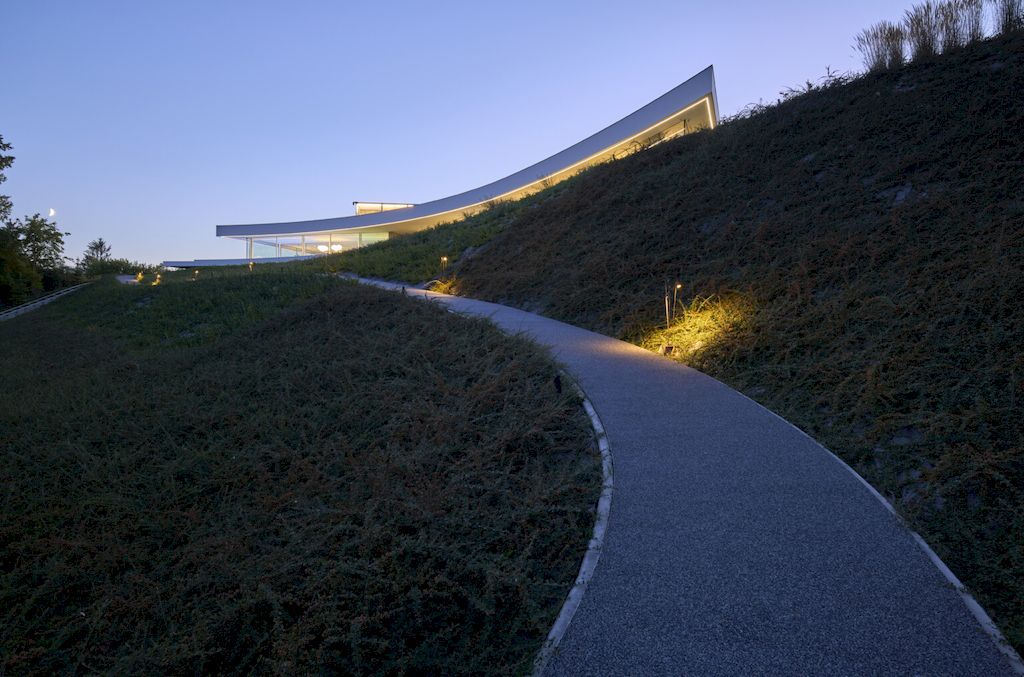
ADVERTISEMENT
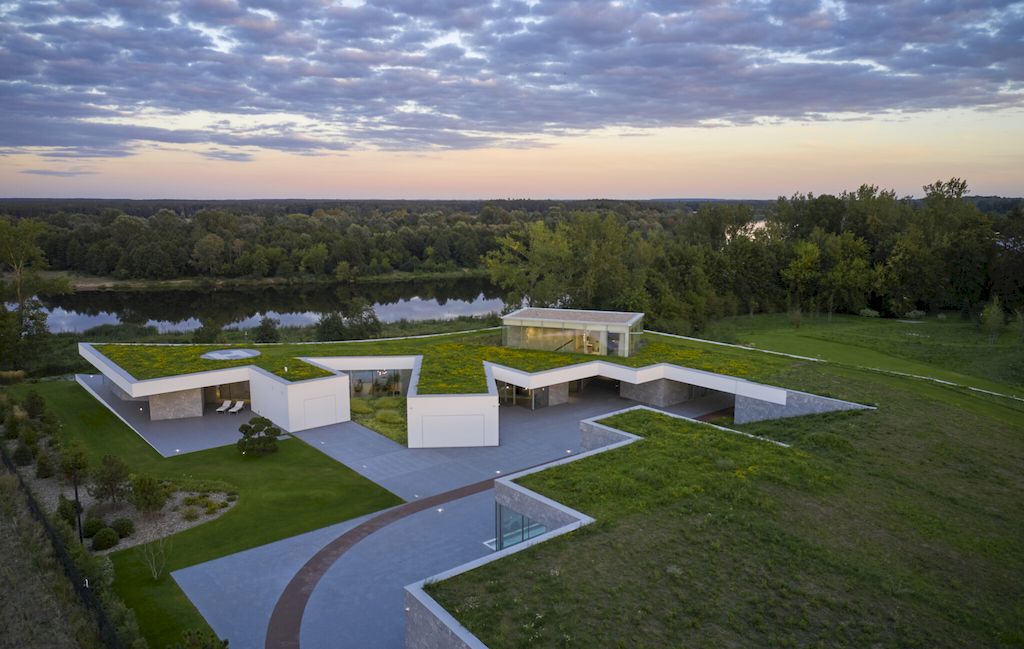
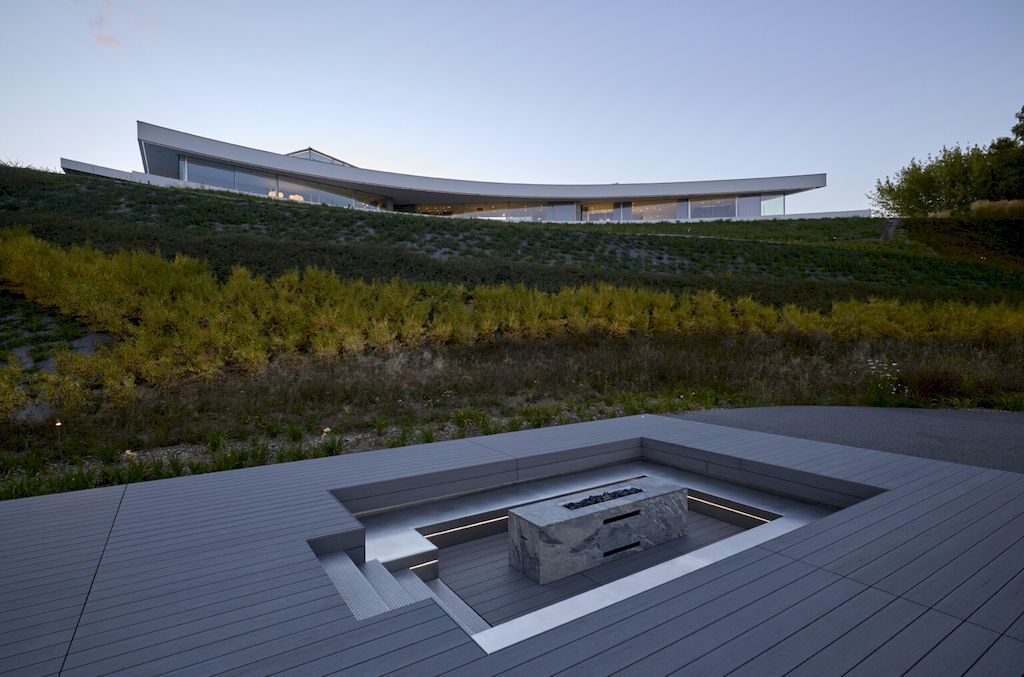
ADVERTISEMENT
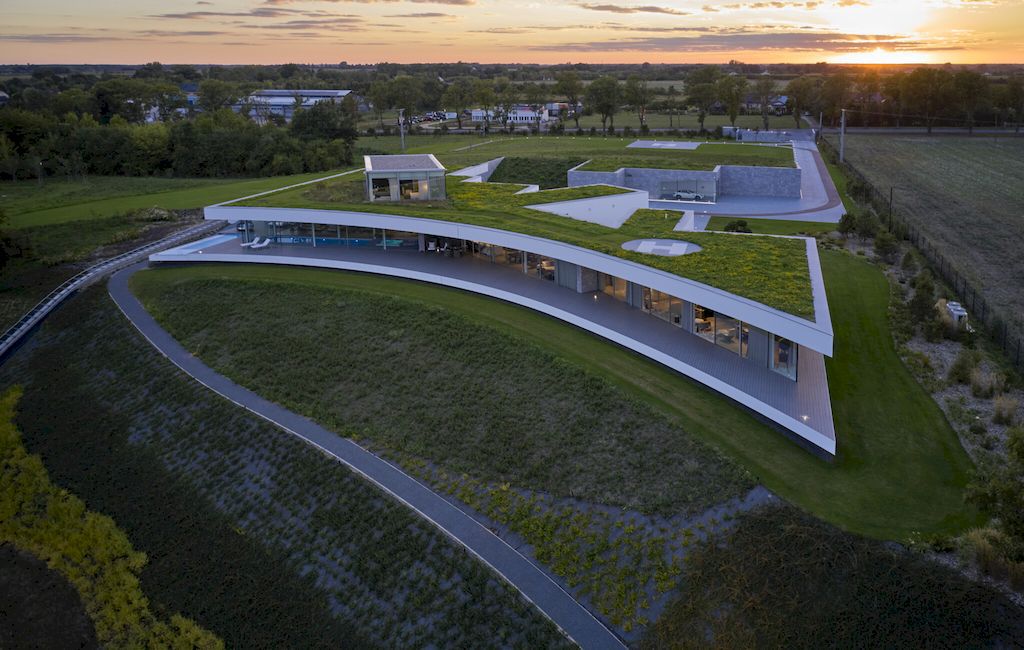
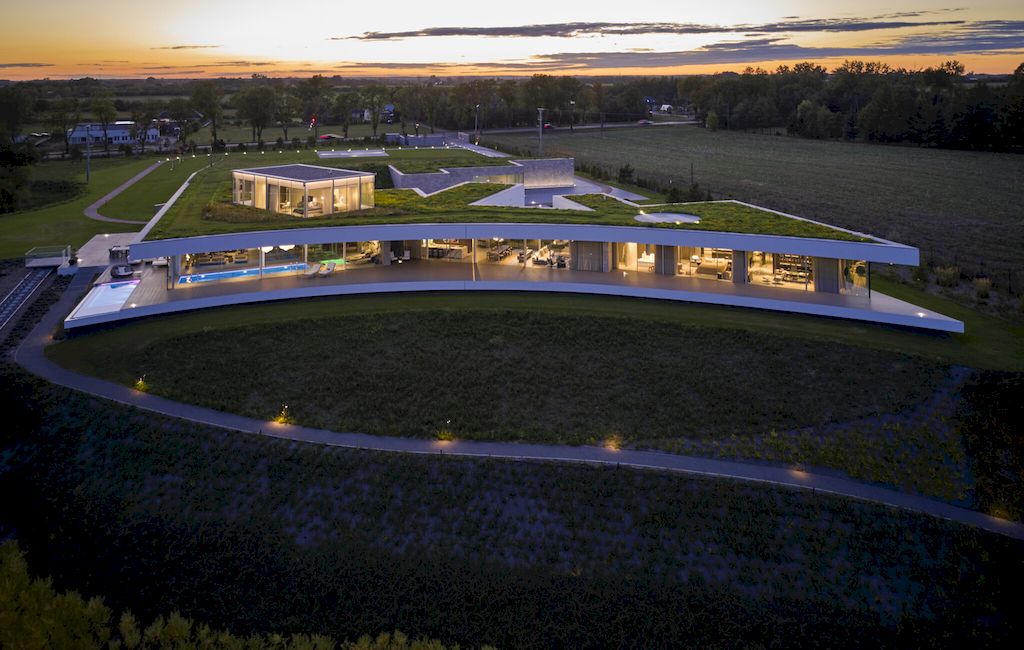
ADVERTISEMENT
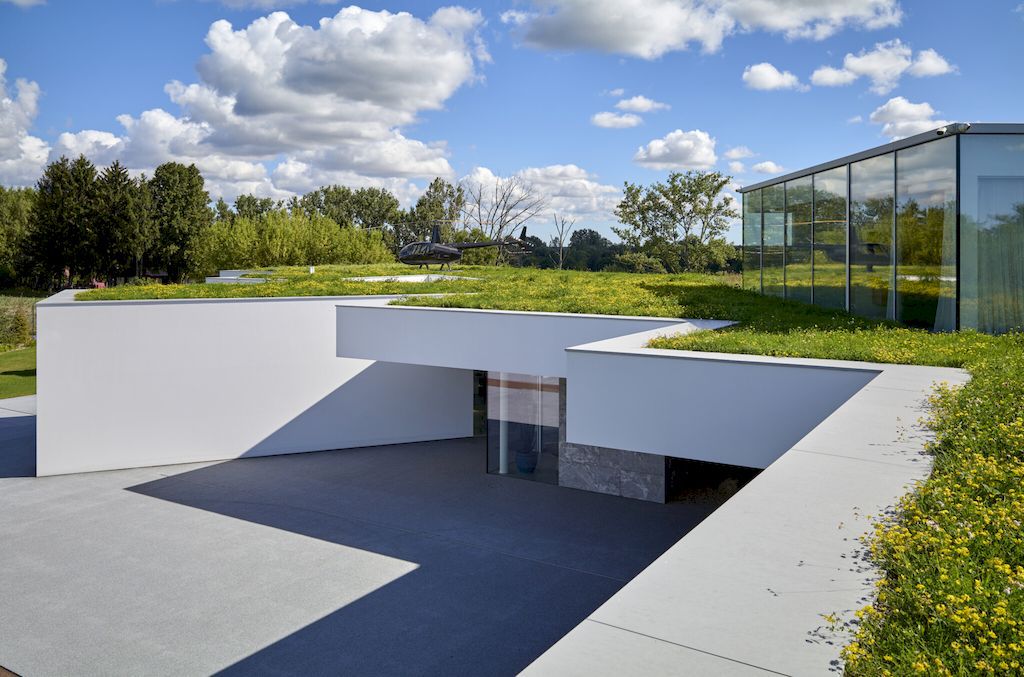
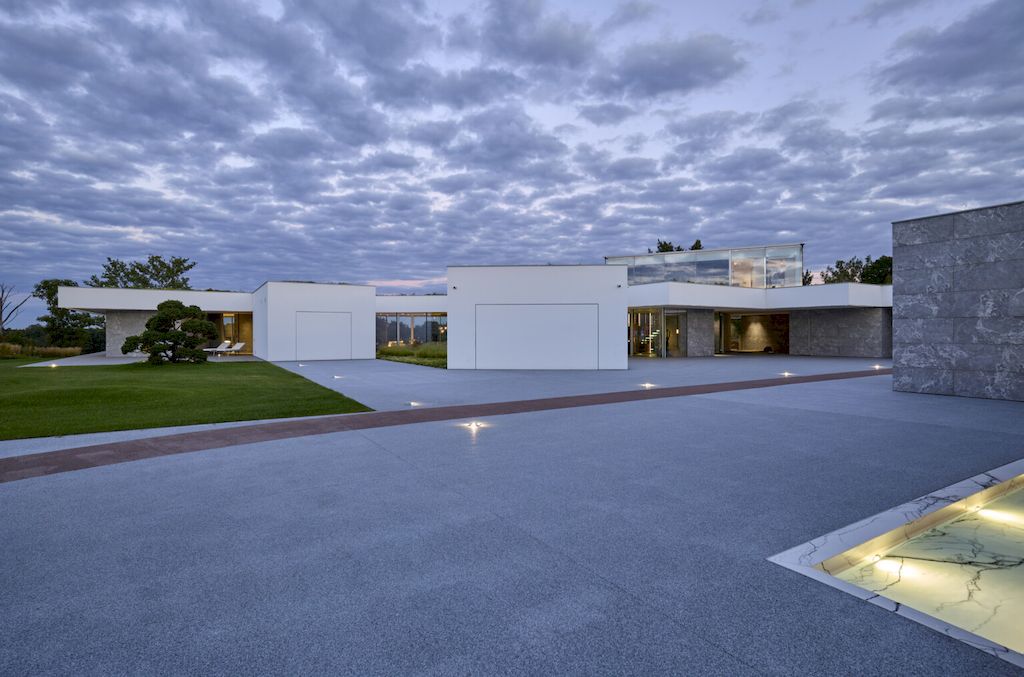
ADVERTISEMENT
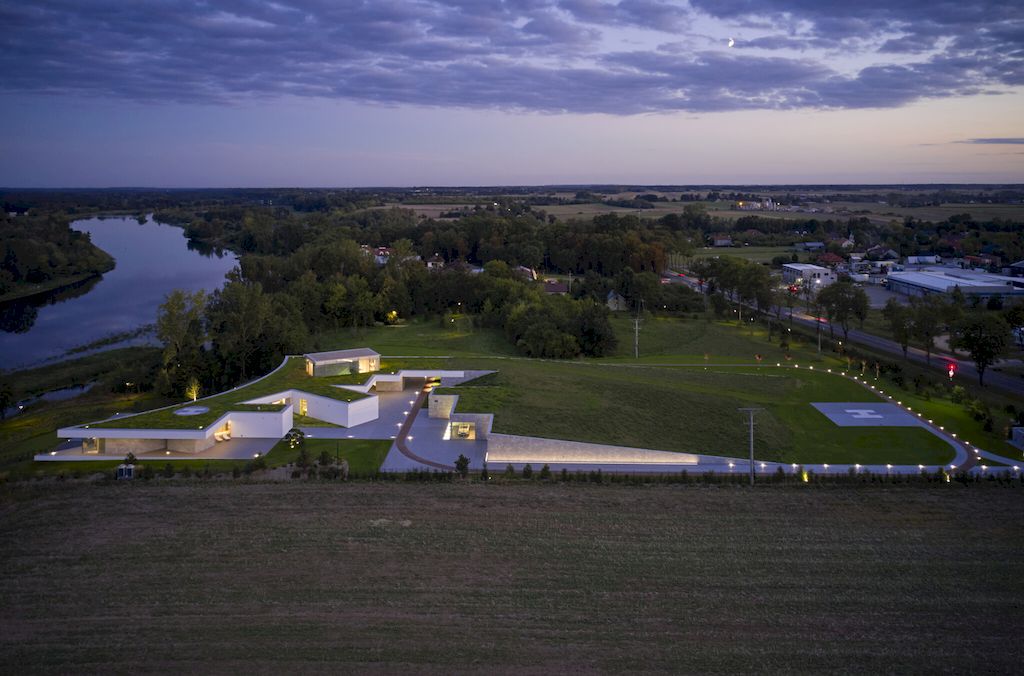
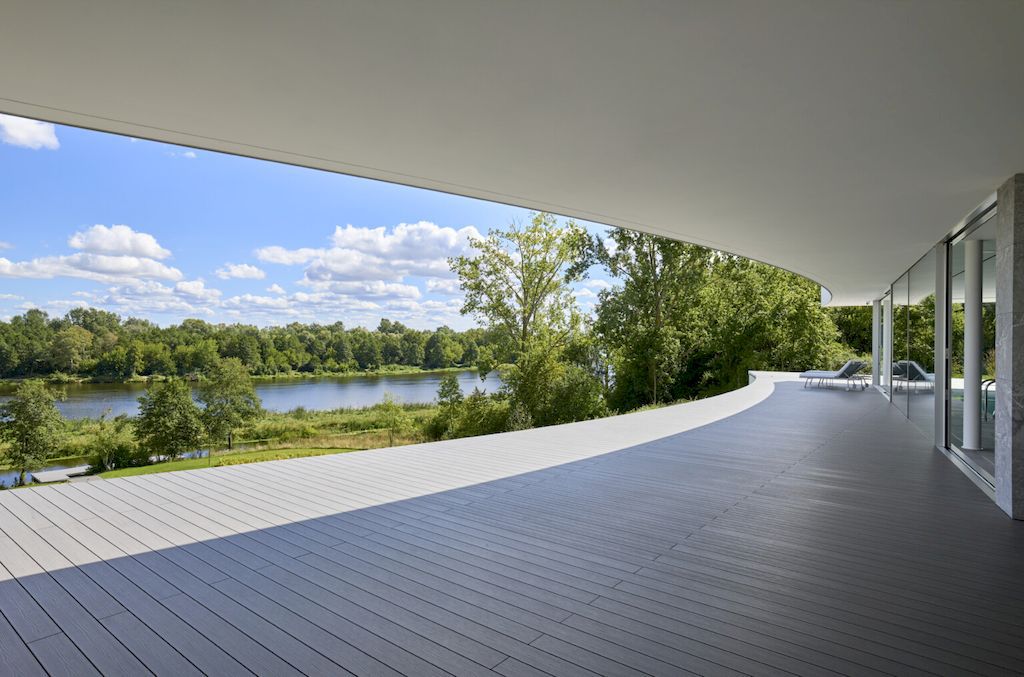
ADVERTISEMENT
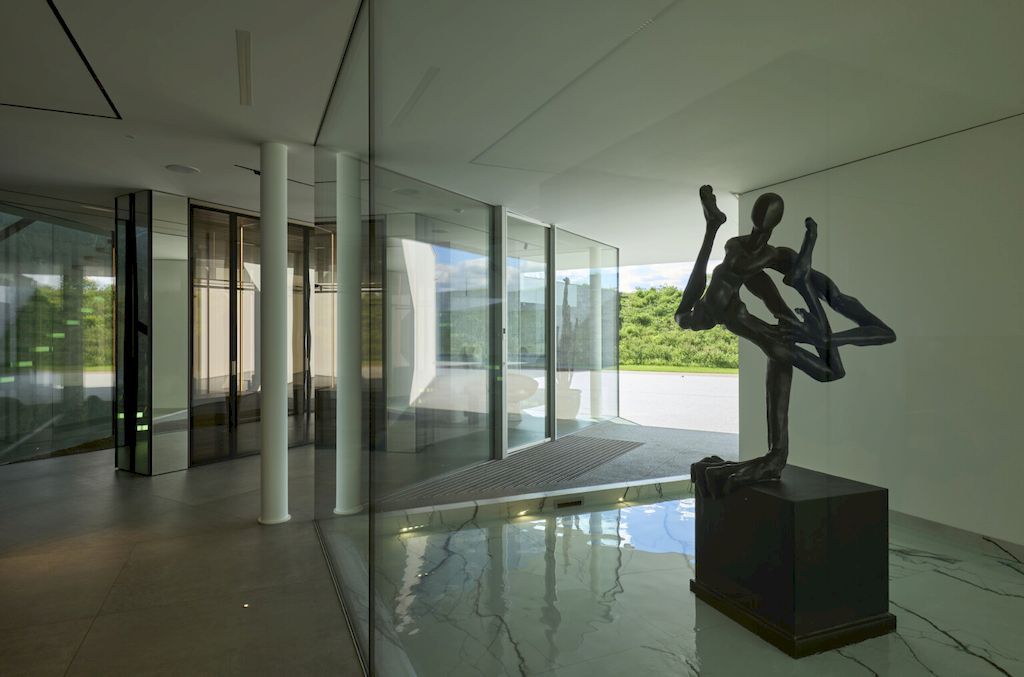
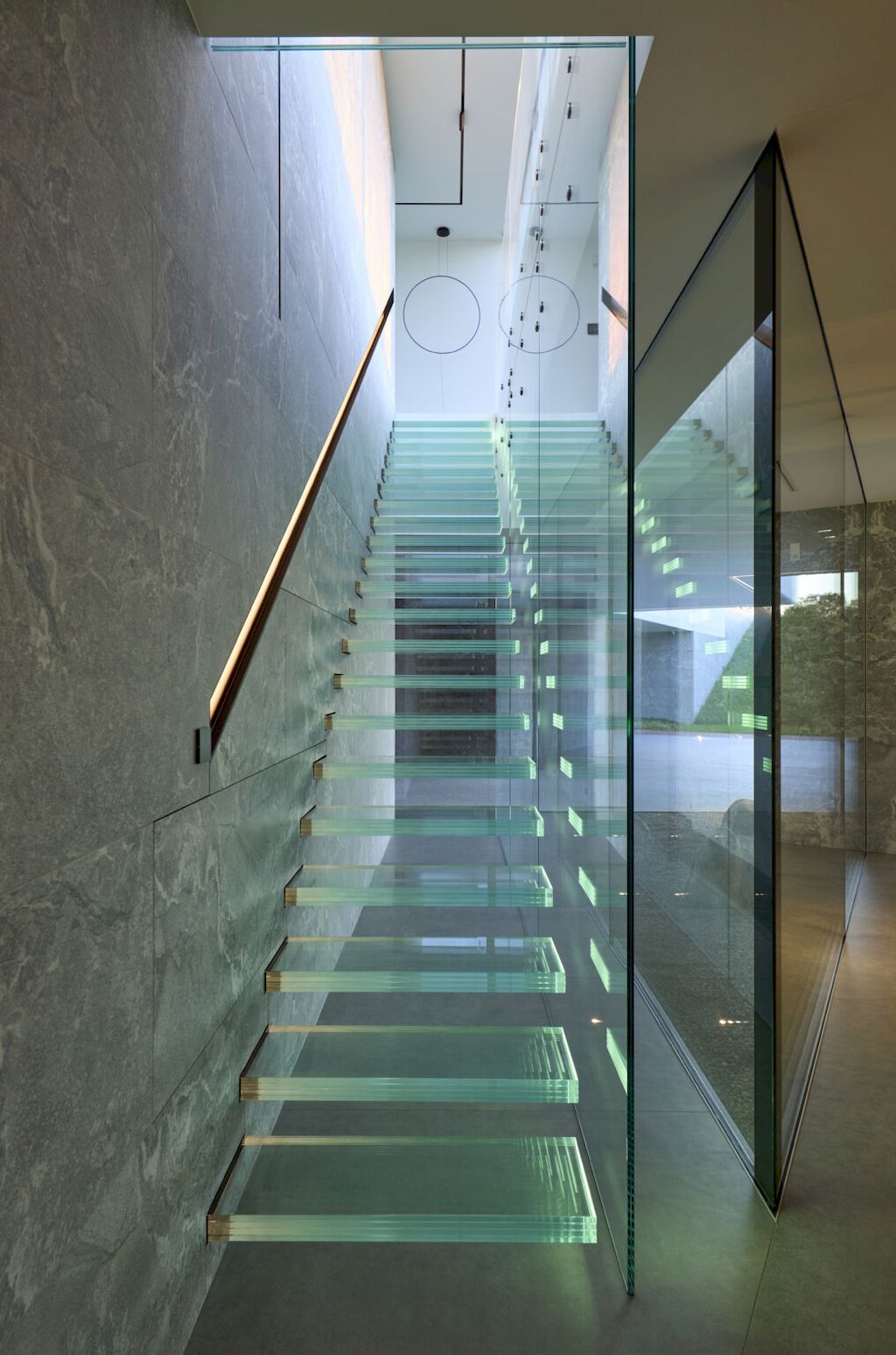
ADVERTISEMENT
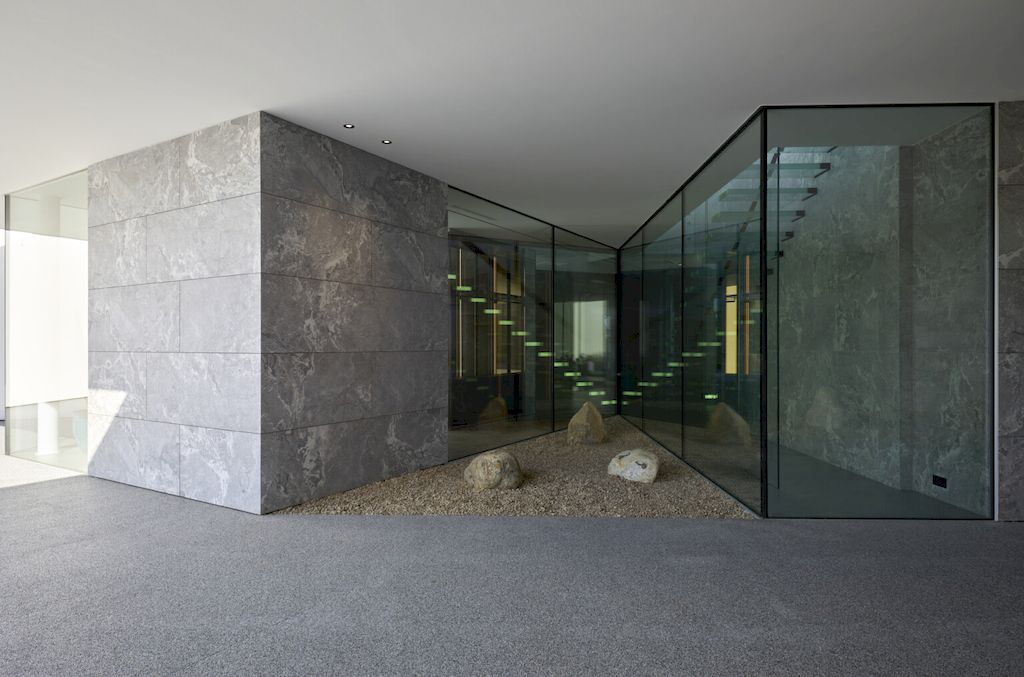
The Dune House Gallery:














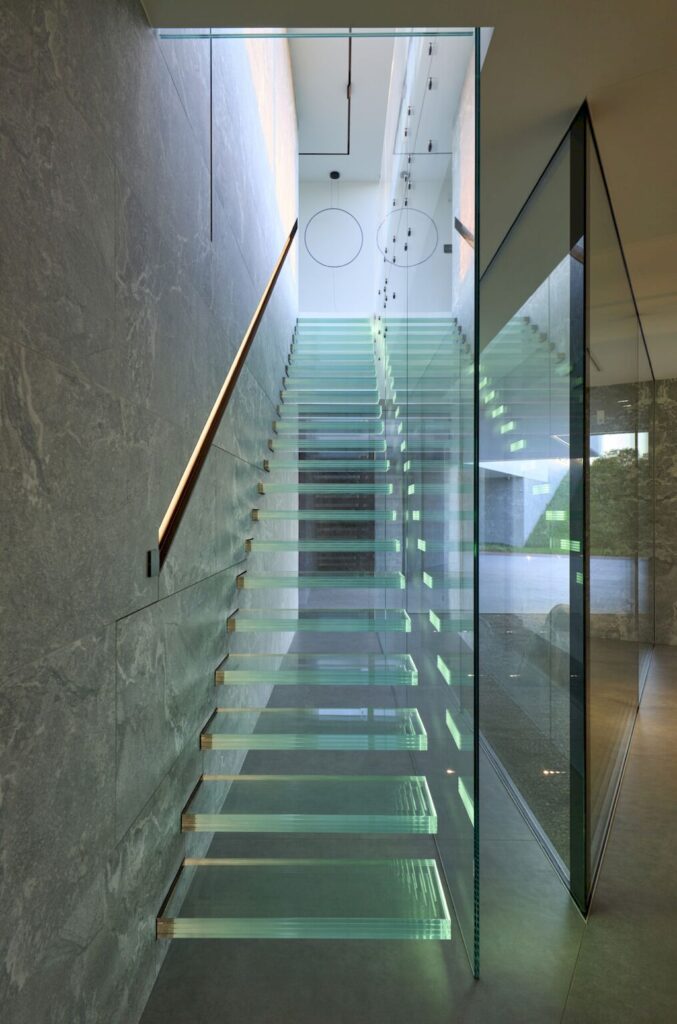

Text by the Architects: Not only does the house have a large green roof, but it also has a curved design on one end, that overlooks the landscape and river below. The Dune House has been designed so that it catches the light, but it also provides shelter from the sun, allowing you to stay indoors and outdoors without clear barriers and divisions.
Photo credit: Paweł Ulatowski | Source: Mobius Architekci
For more information about this project; please contact the Architecture firm :
– Add: Wiertnicza 117 02-952 Warszawa
– Tel: +48 609 571 719
– Email: biuro@mobius.pl
More Projects in Poland here:
- House M, a Stunning Truly African Home by Elphick Proome Architects
- C$3,600,000 Stunning Villa in Pitt Meadows Will Leave You Feeling Inspired
- C+S House, Stunning Renovation from 1970’s Era House by AE Superlab
- Live Large in This Beautiful Farmland House in Langley That’s Asking C$5,399,000
- Remodeled one story house in Nevada with private front courtyard sells for $3,499,000
