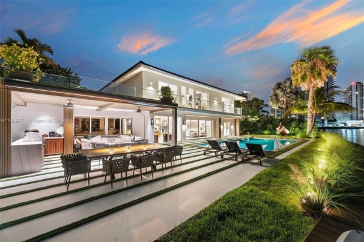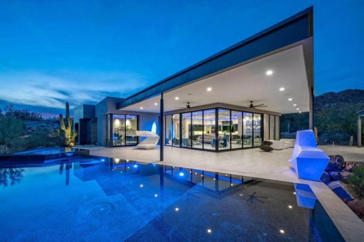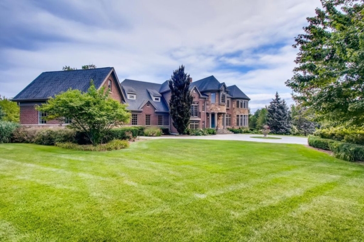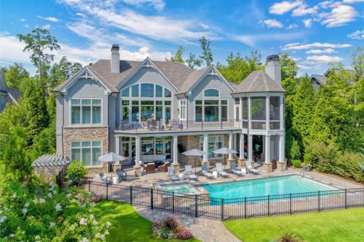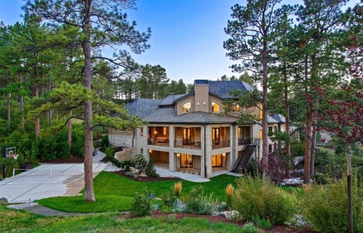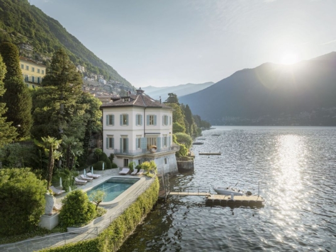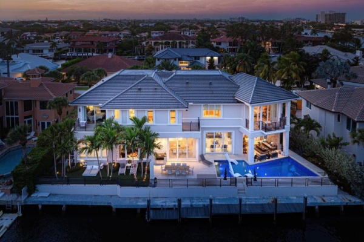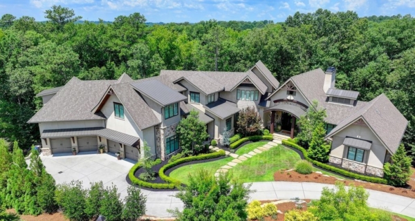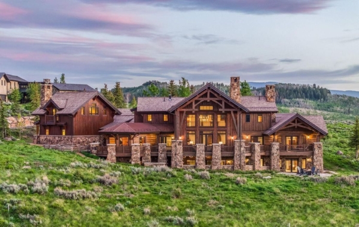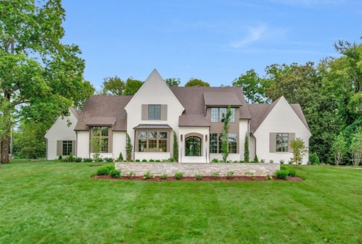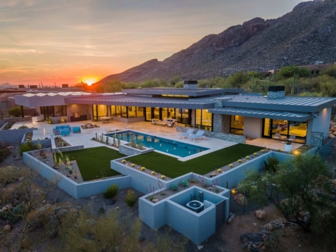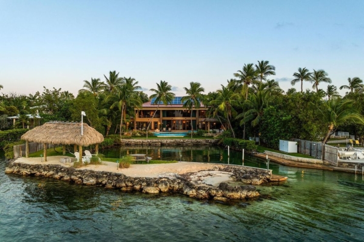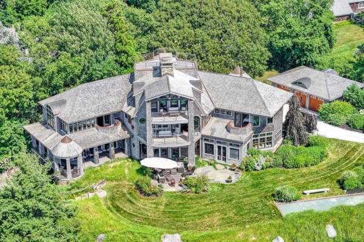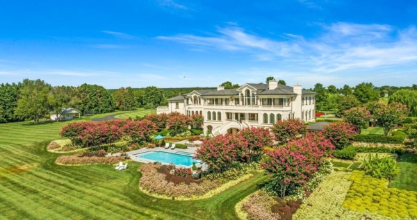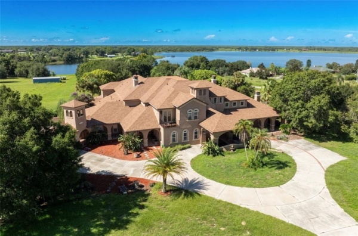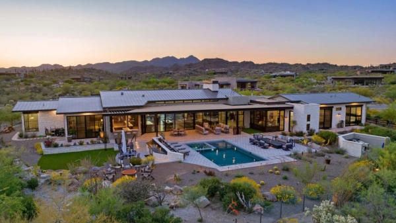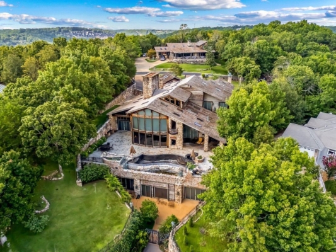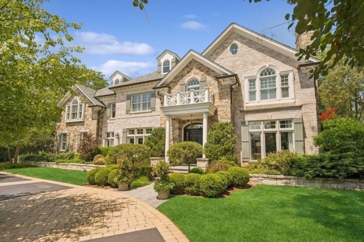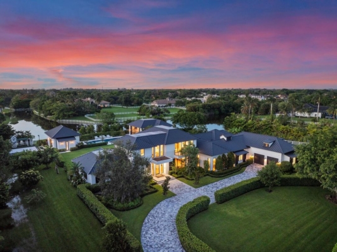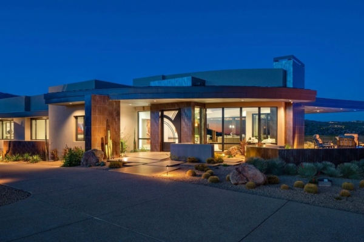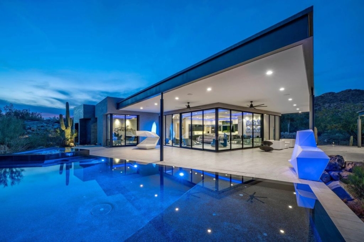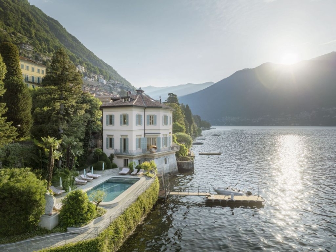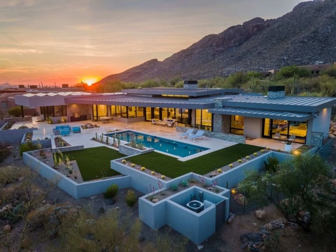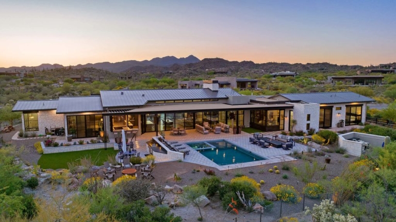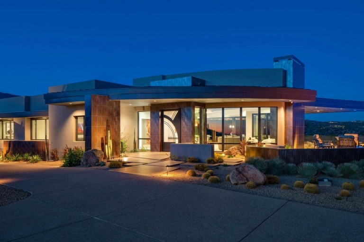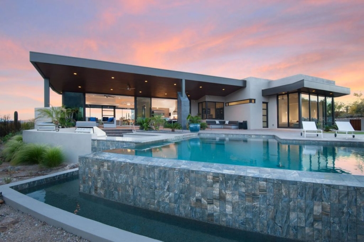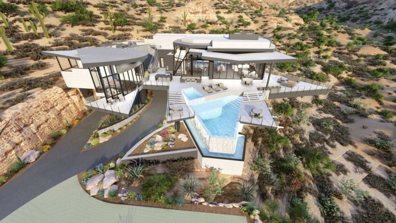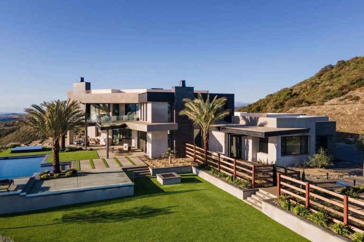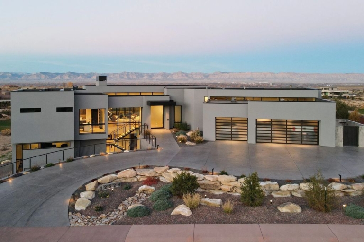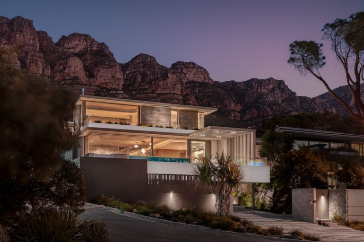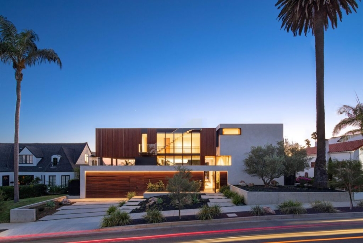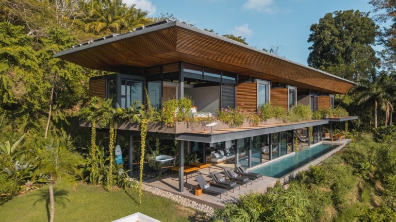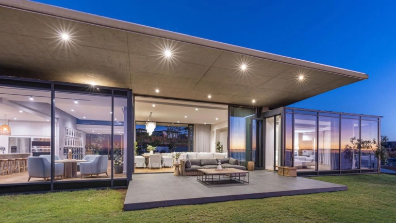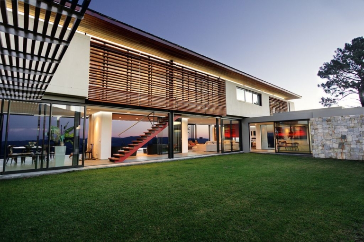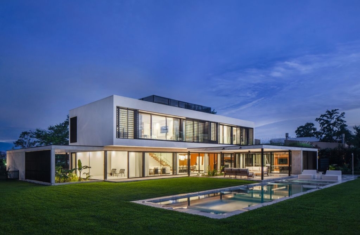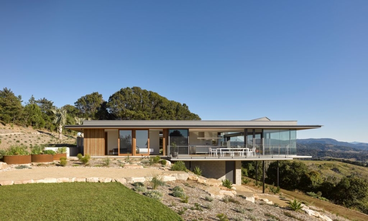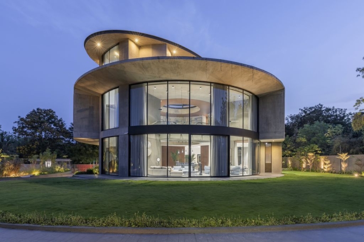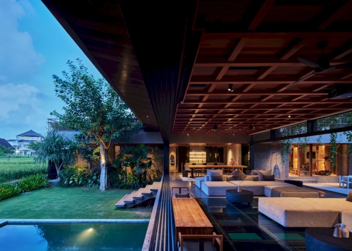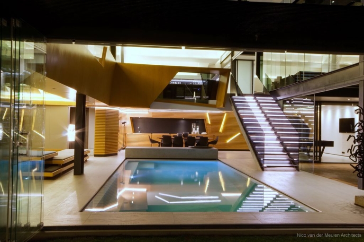ADVERTISEMENT
Contents
Architecture Design of K House
Description About The Project
K House, a captivating architectural masterpiece, stands proudly as the dream abode for a family yearning to embrace each day with a view of the mesmerizing sunset. Crafted with three overlapping volumes, the house showcases a harmonious blend of exposed concrete, natural stone, and metal structure, defining its unique character.
Situated on a sloped lot with dual access to streets, Casa K unfolds over three floors, taking full advantage of the topography. The front facade, adorned with wooden louvers, addresses privacy concerns while allowing the play of natural light. Accessible through a grand staircase, the horizontal social area on the first floor features a living room, dining space, and gourmet area that seamlessly extends to an external balcony, offering breathtaking views of Gramado’s valleys. A cantilevered infinity pool, surrounded by a deck, enhances the outdoor experience, while a reflecting pool acts as a captivating barrier to the eaves.
Architectural finesse is showcased on the rear facade, where a 9-meter cantilevered metal beam adds a distinctive visual element. The first floor accommodates a guest suite, daughter’s suite, office, and a bathroom, providing functional spaces for various needs. The upper floor introduces an exposed concrete volume exclusively dedicated to the master suite, complete with a closet and a bathroom that offers panoramic views of the valley.
The basement houses a cellar and gym, complemented by an entrance hall connected to the garage. Notably, a spacious area in the garage, supported by a pillar that extends to the first floor, adds structural grace to the design. The delicate elegance of the back volume contrasts with the robust privacy of the front facade, where a captivating interplay of metal structure, natural stone, and exposed concrete defines the allure of Casa K. This residence encapsulates the epitome of architectural charm, offering a sanctuary that seamlessly integrates with its natural surroundings.
The Architecture Design Project Information:
- Project Name: K House
- Location: Gramado, Brazil
- Project Year: 2023
- Area: 746 m²
- Designed by: Mayresse Arquitetura
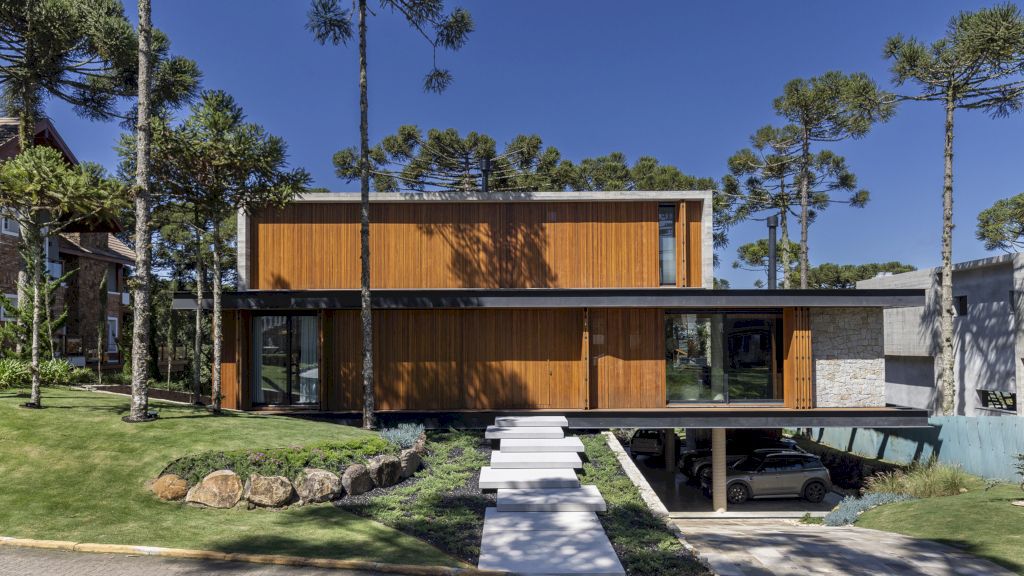
ADVERTISEMENT
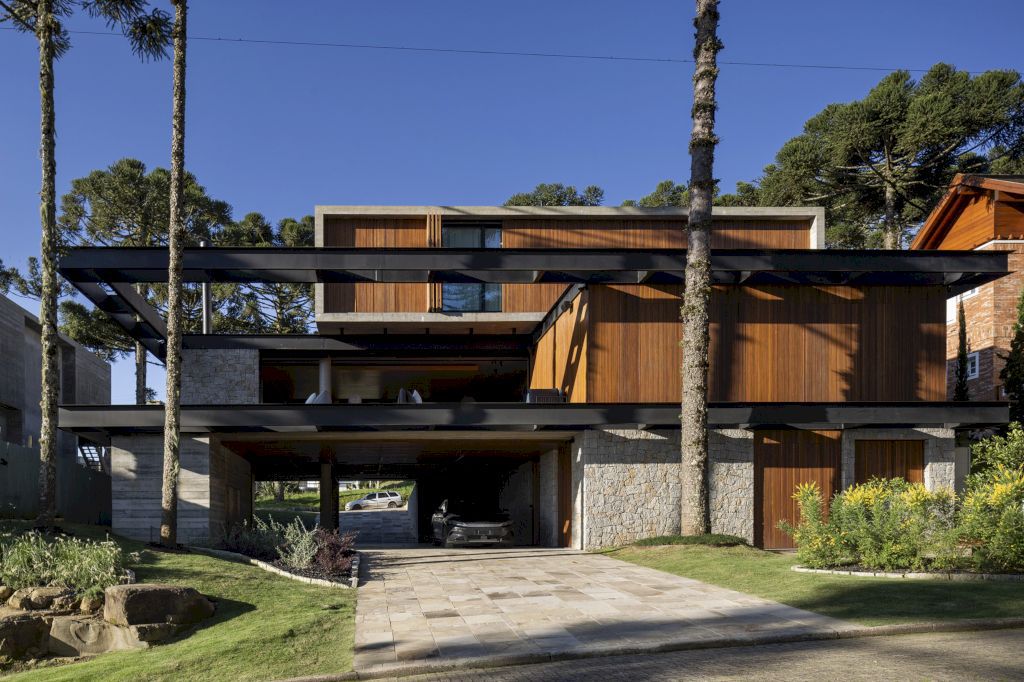
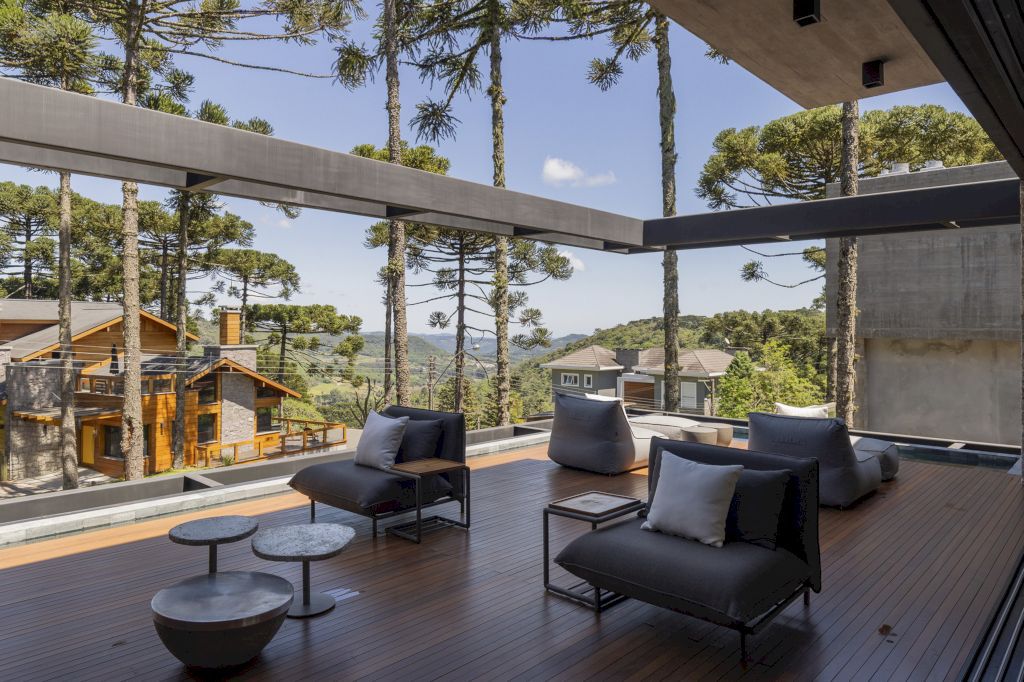
ADVERTISEMENT
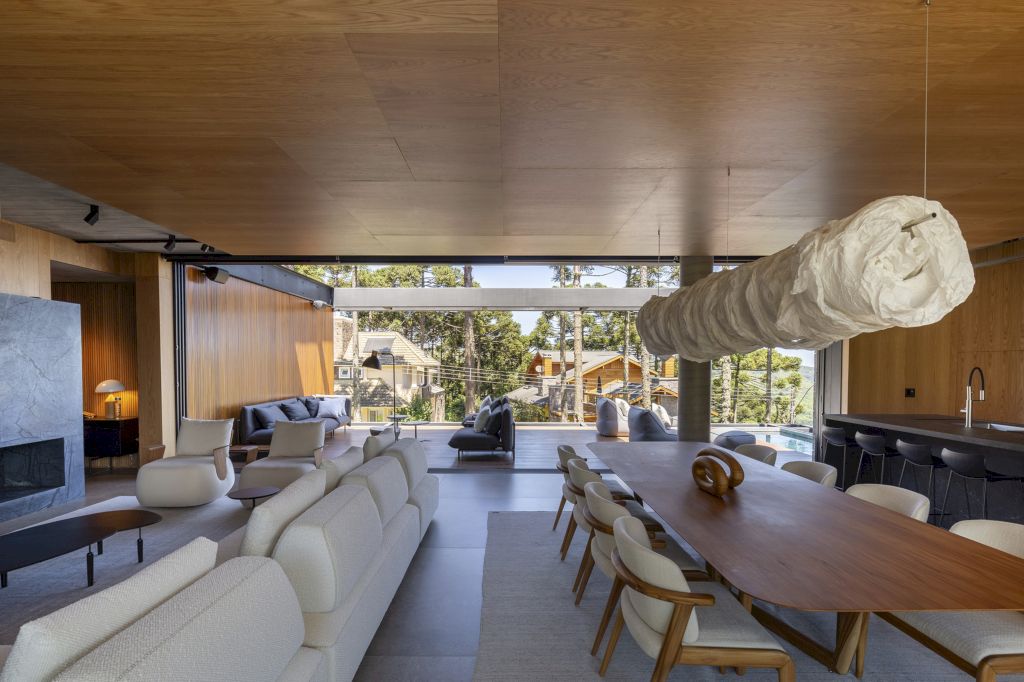
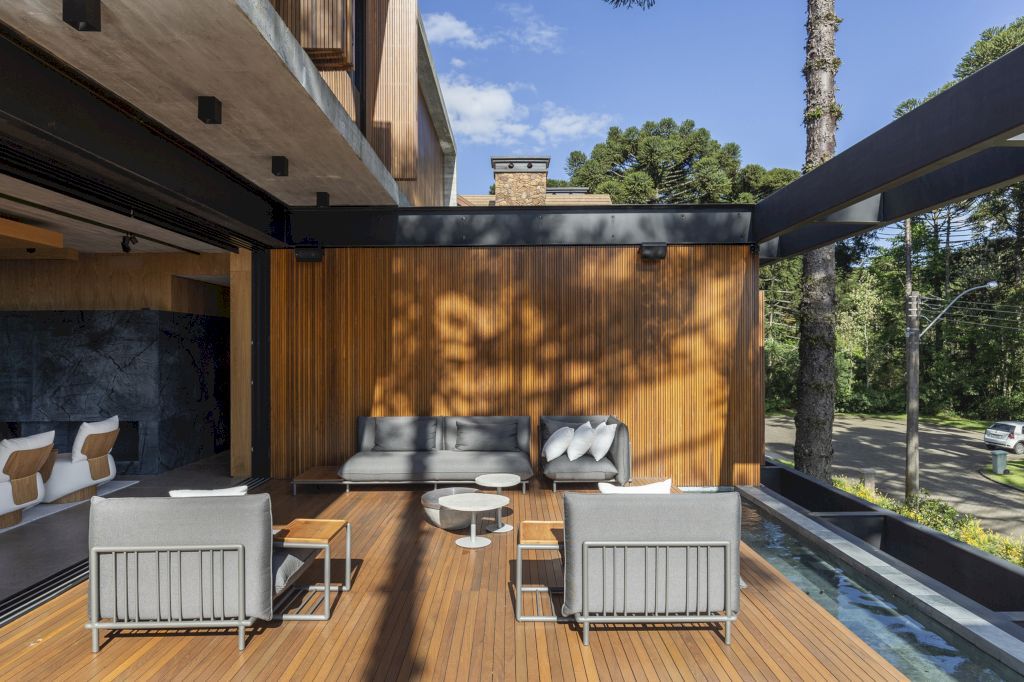
ADVERTISEMENT
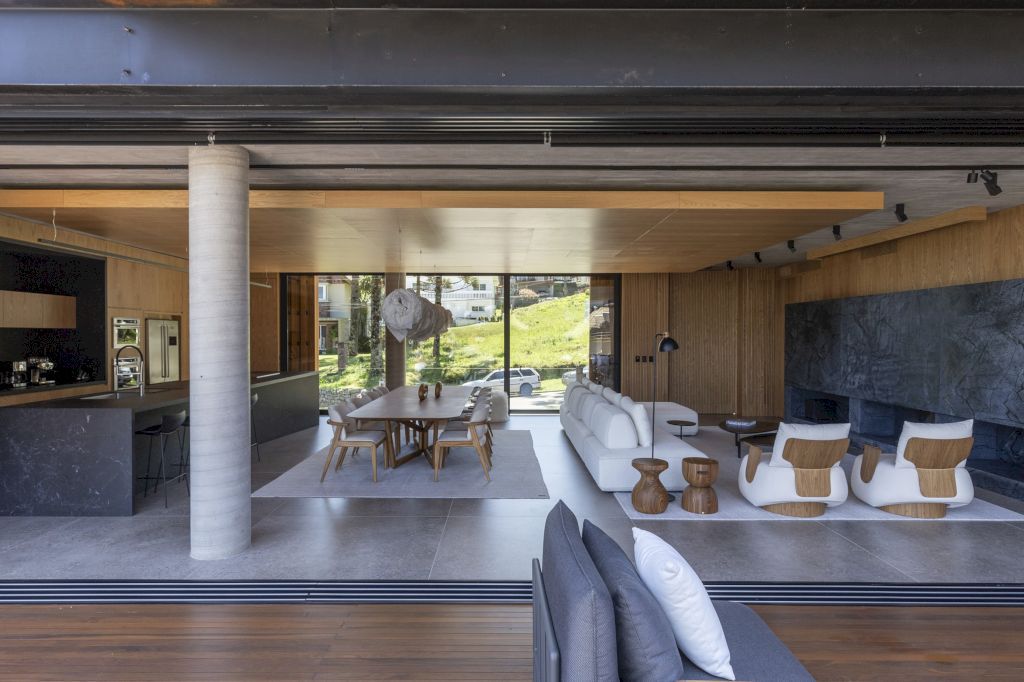
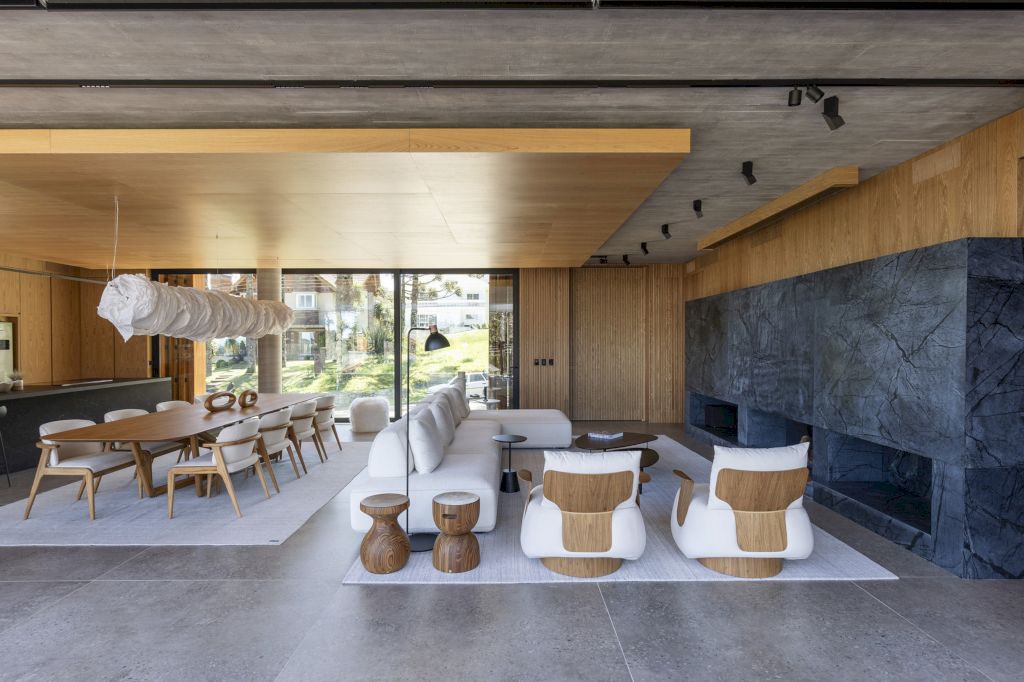
ADVERTISEMENT
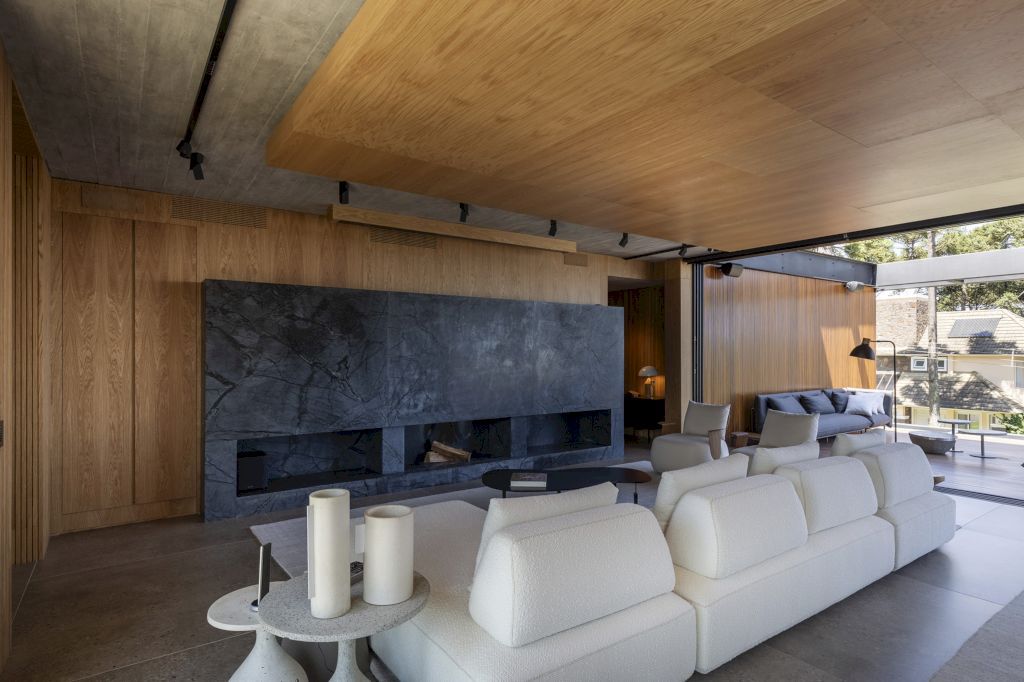
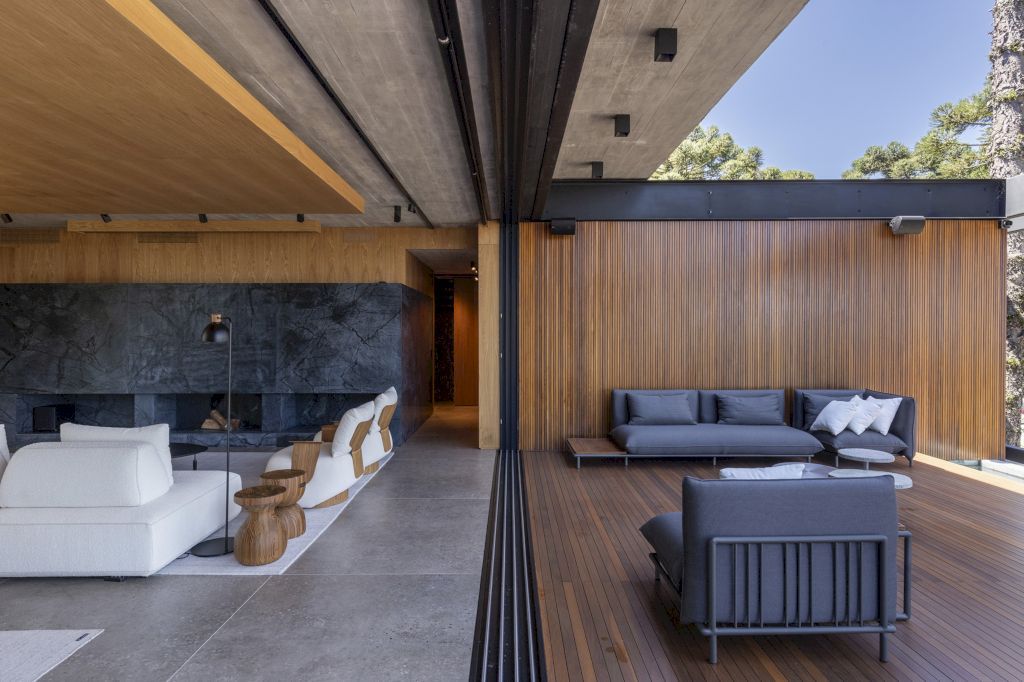
ADVERTISEMENT
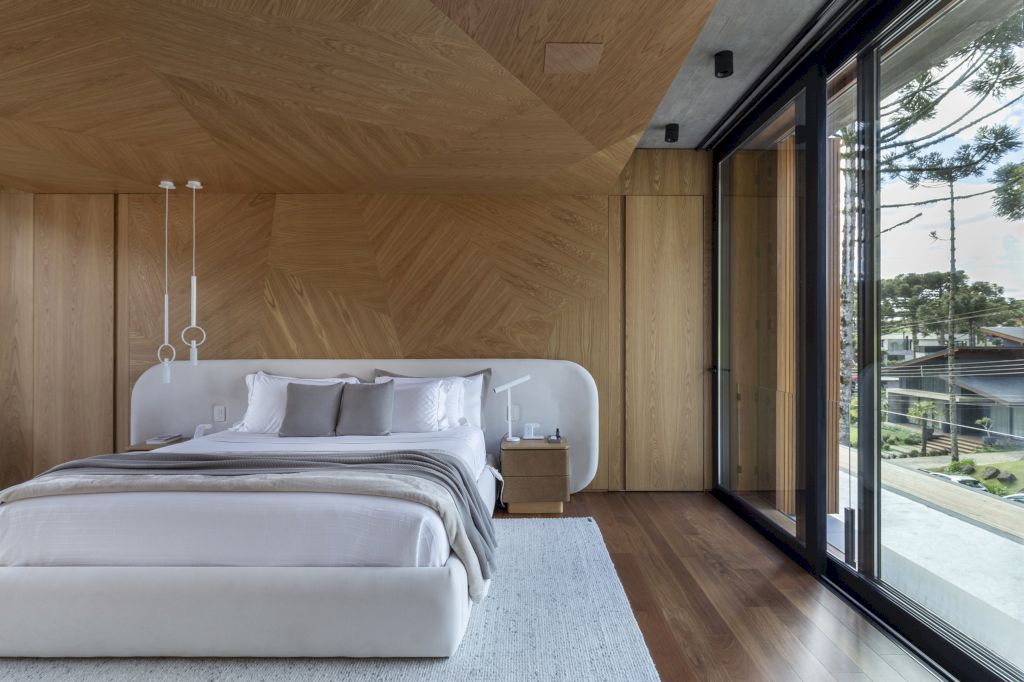
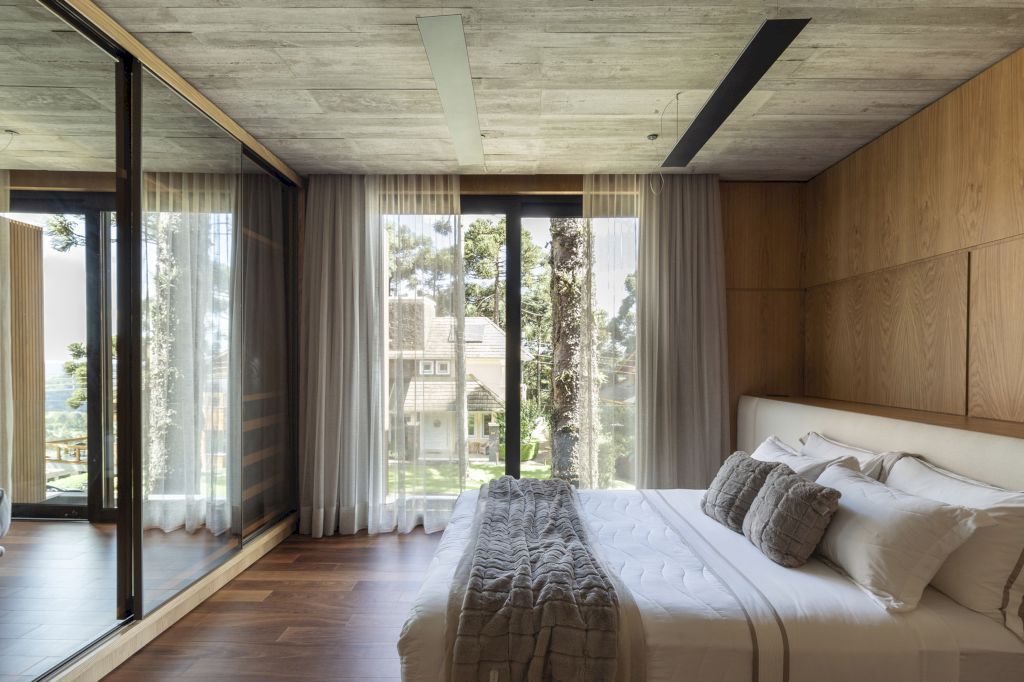
ADVERTISEMENT
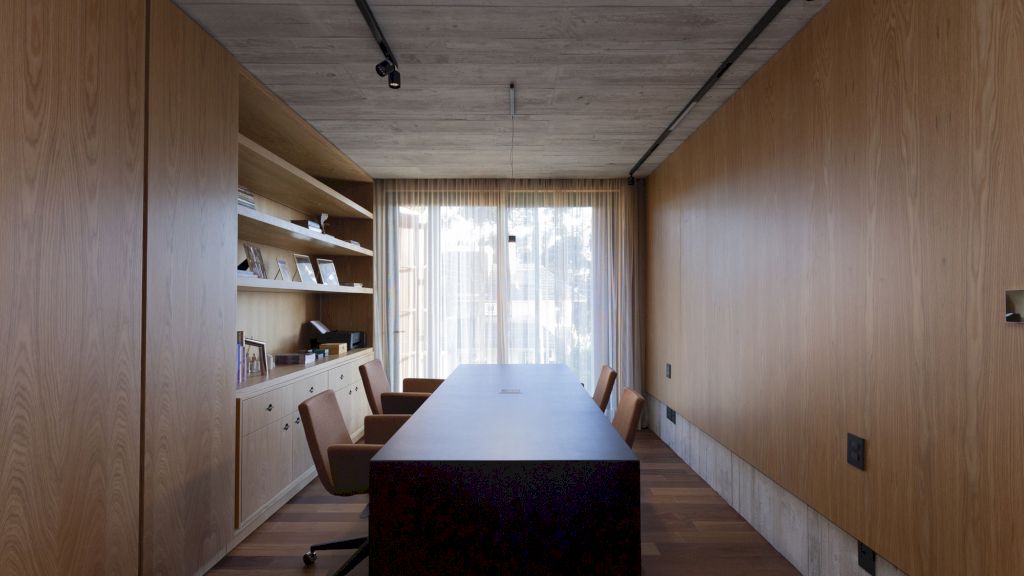
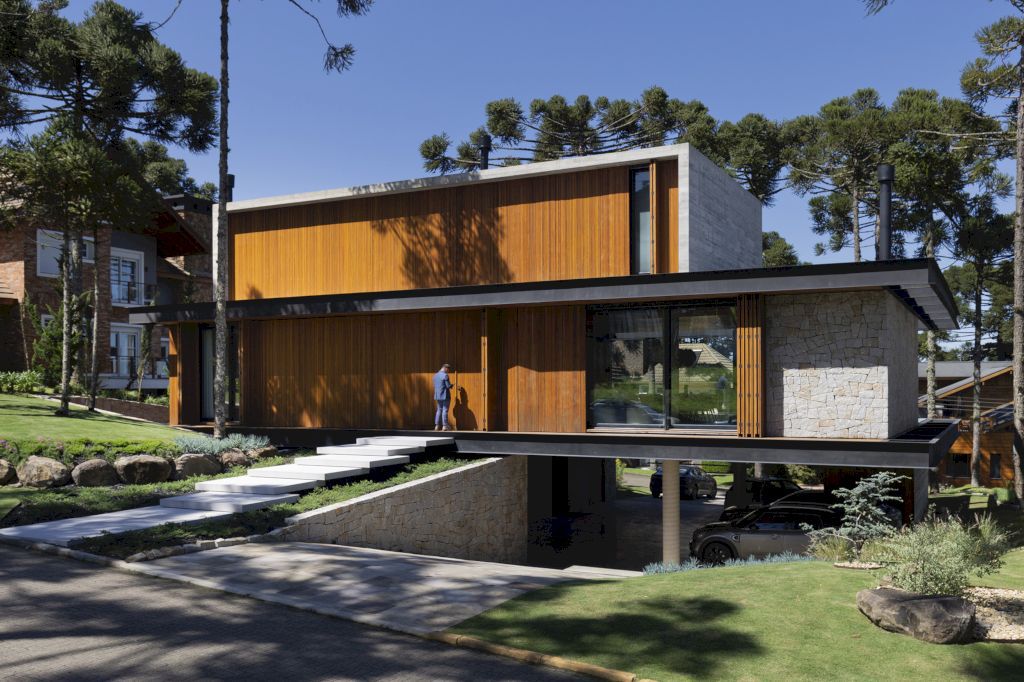
ADVERTISEMENT
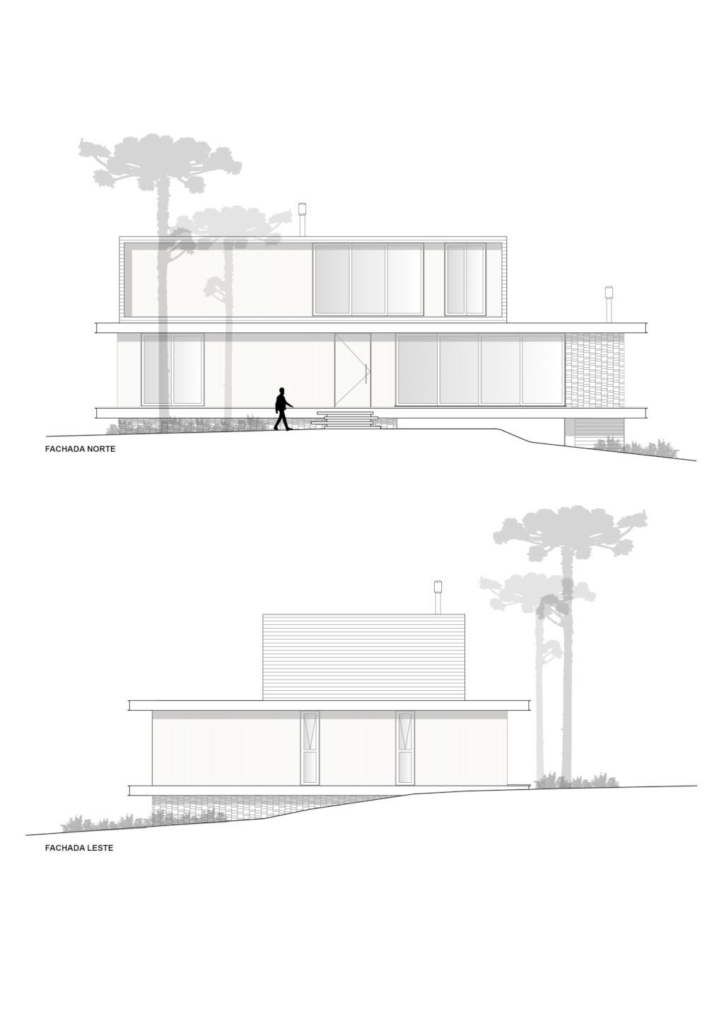
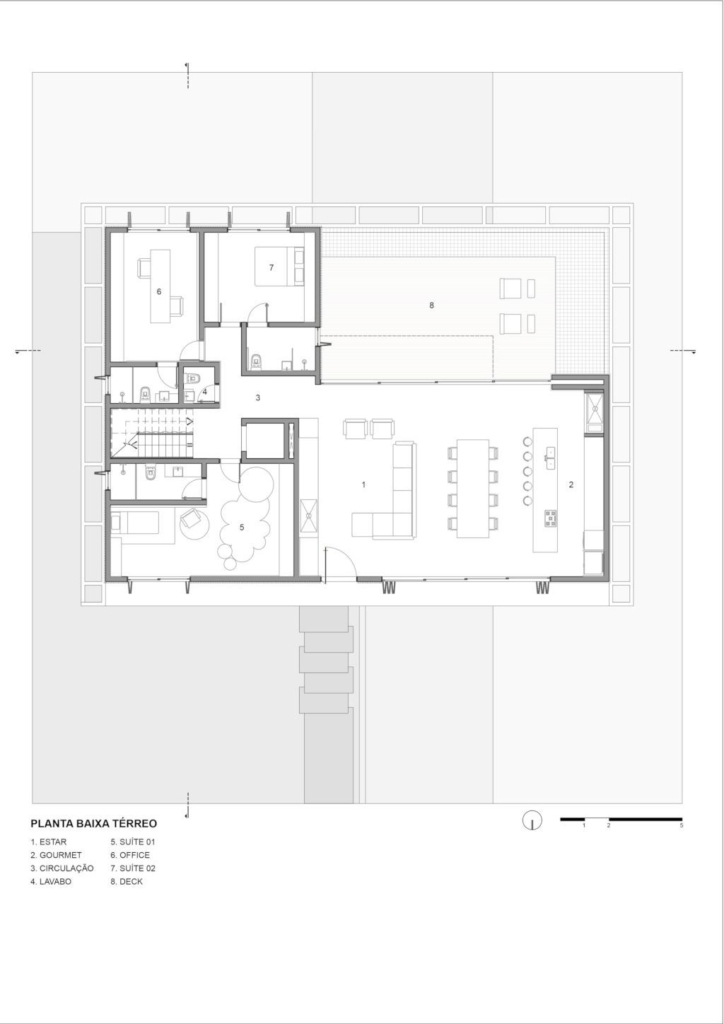
ADVERTISEMENT
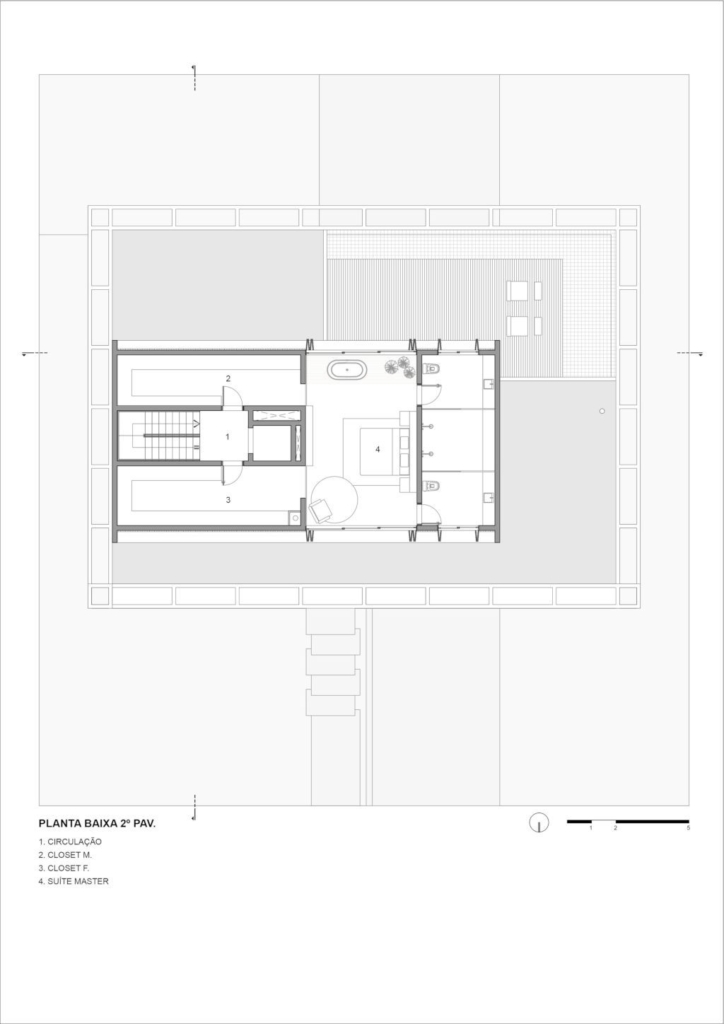
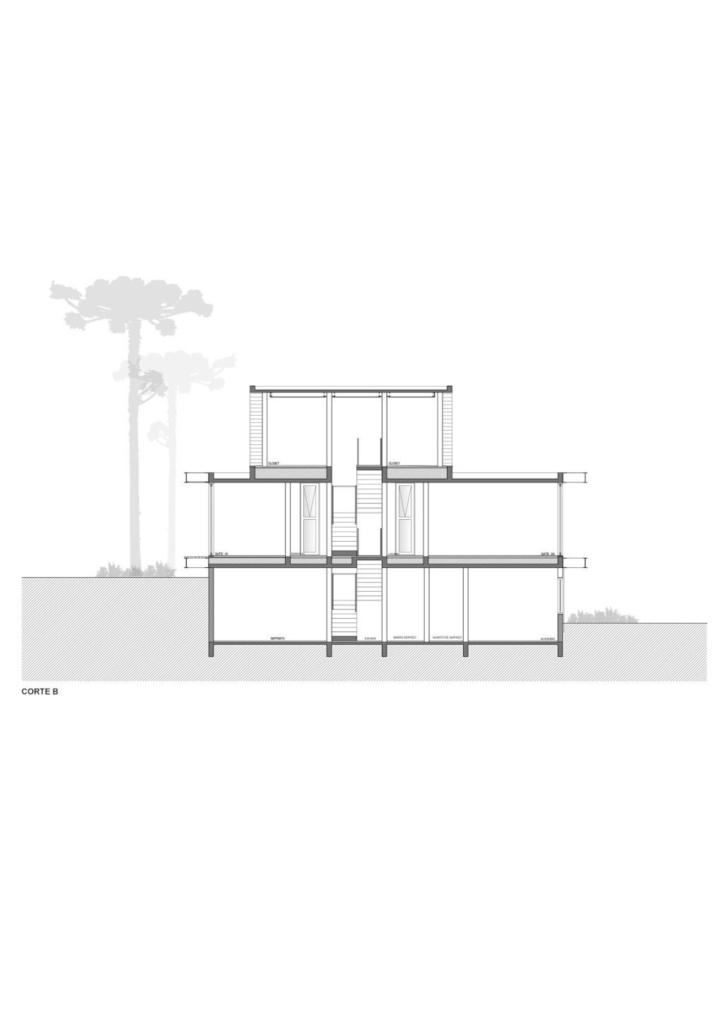
ADVERTISEMENT
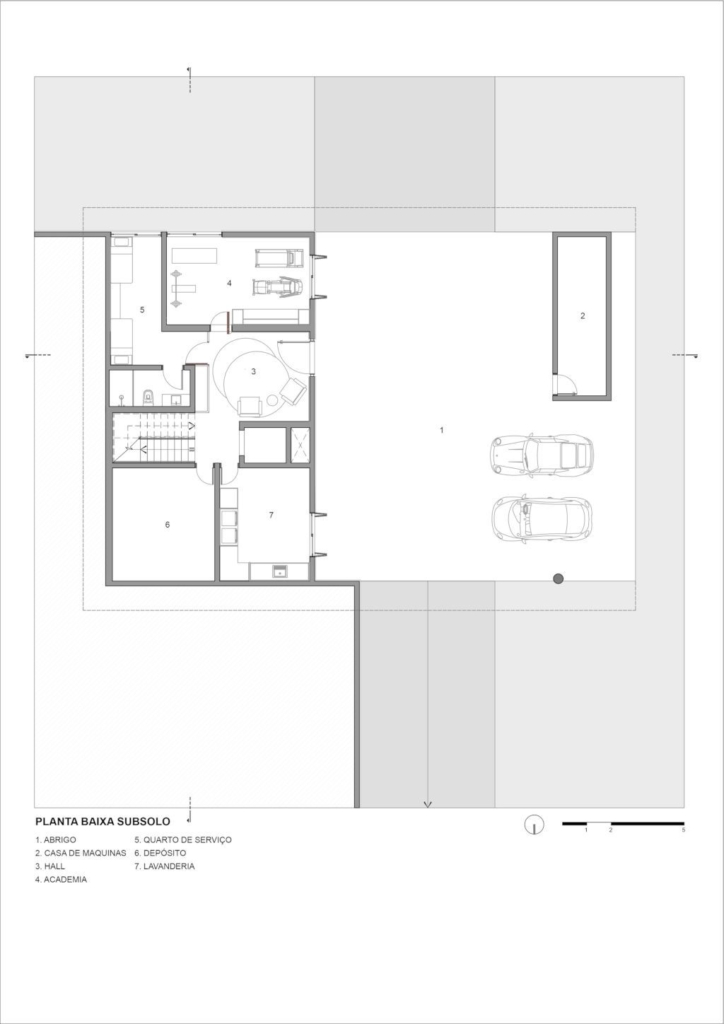
The K House Gallery:


















Text by the Architects: hree overlapping volumes, built in exposed concrete, natural stone and metal structure, give life to Casa K: designed to be the temple of a family that dreamed of waking up and spending their days overlooking the sunset.
Photo credit: Marcelo Donadussi | Source: Mayresse Arquitetura
For more information about this project; please contact the Architecture firm :
– Add: Rua Arthur Reimann, 101/ 201, Gramado, RS, Brazil
– Tel: +55 51 98566-8736
– Email: contato@mayressearquitetura.com.br
More Projects in Brazil here:
- 01 TVN House, Disguised among the Vegetation Saraiva e Associados
- House of the Circular Terraces, nestled in tranquil valley by Denis Joelsons
- Alagado House in Brazil blends in with nature by Michel Macedo Arquitetos
- FA House Blend of Functionality and Warmth Design by Rocco Arquitetos
- Golf House, a Stunning Project Designed by Karina Pontes Arquitetura
