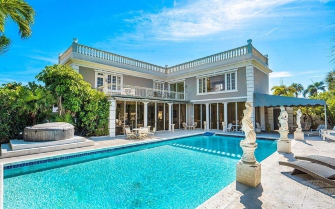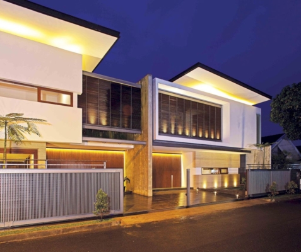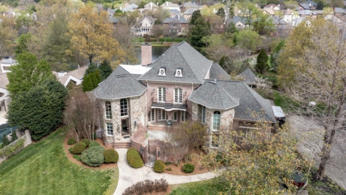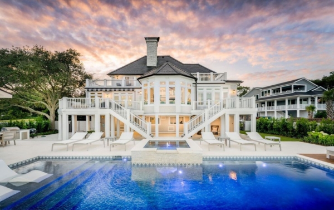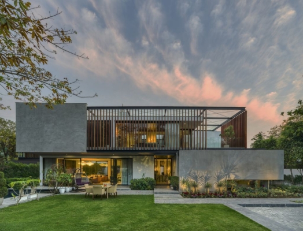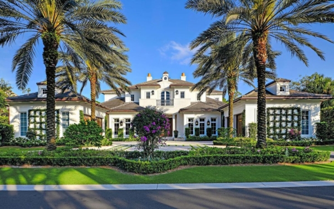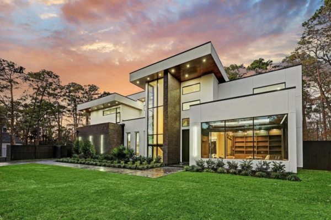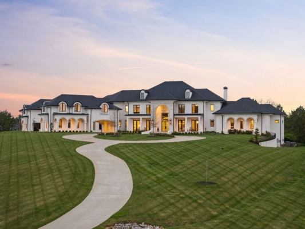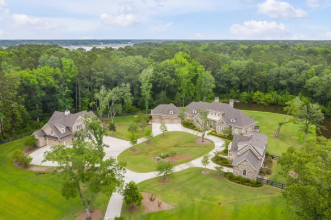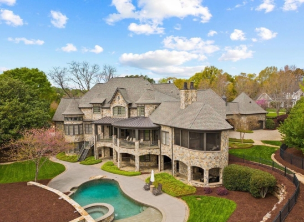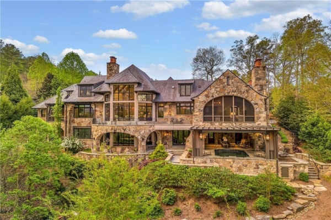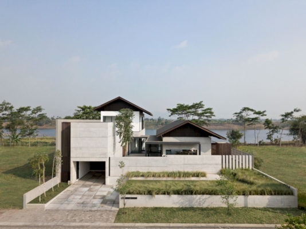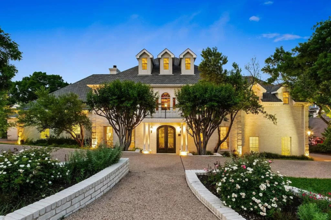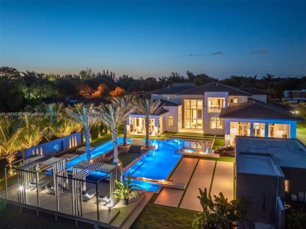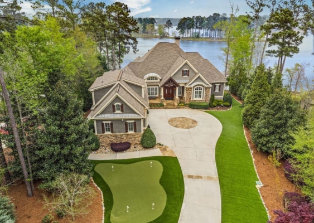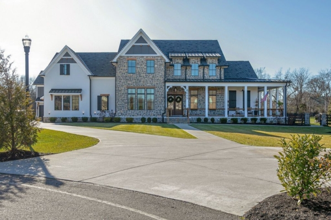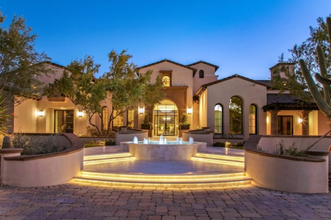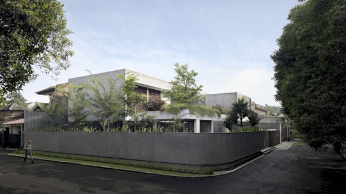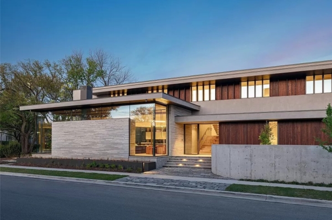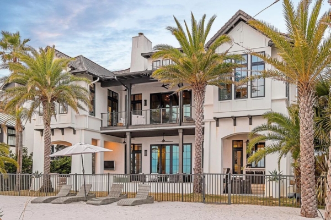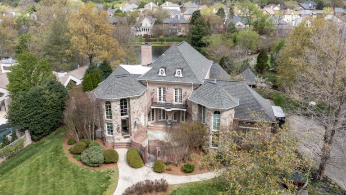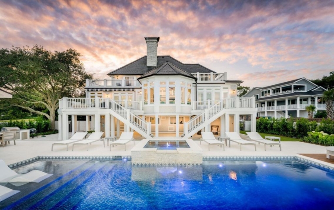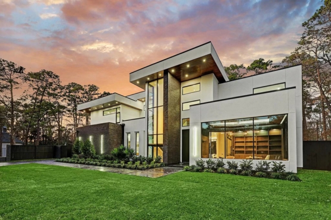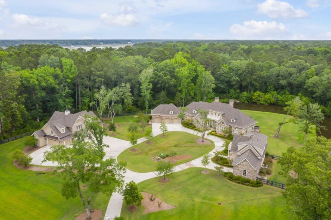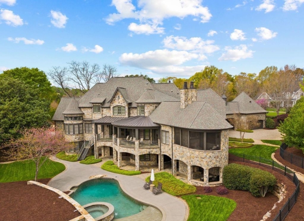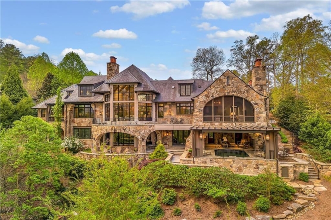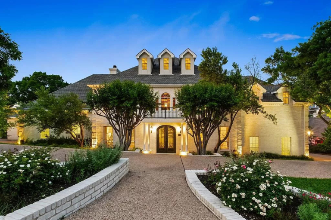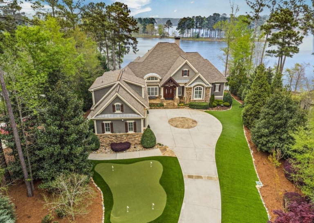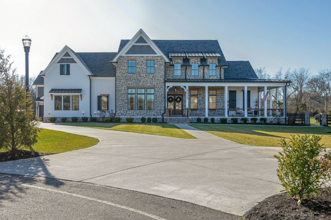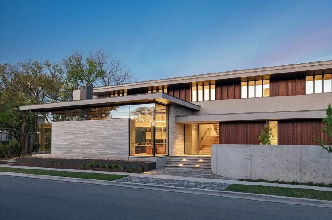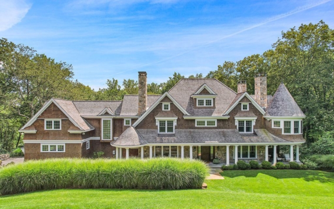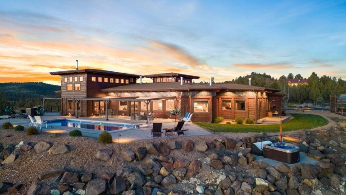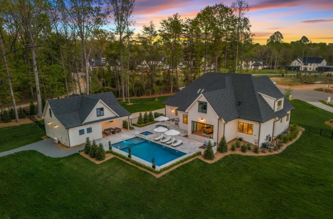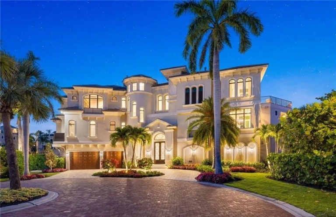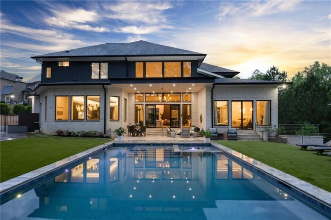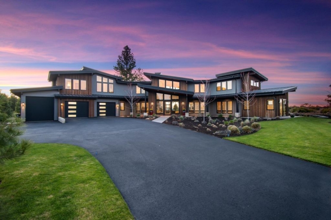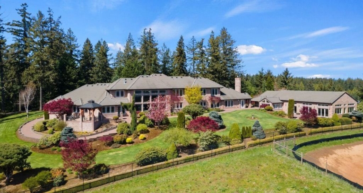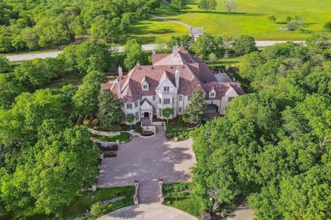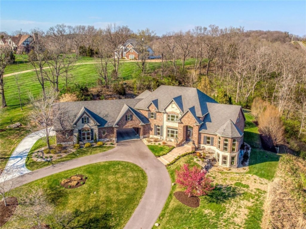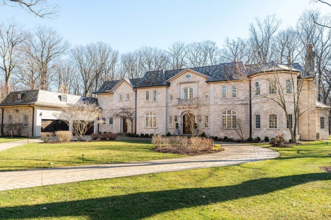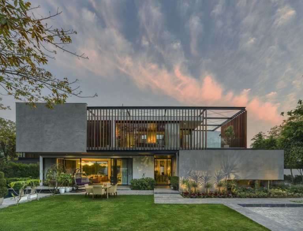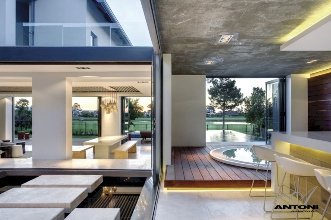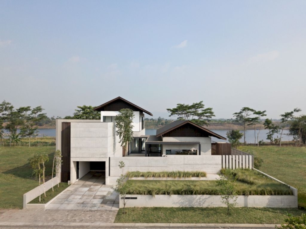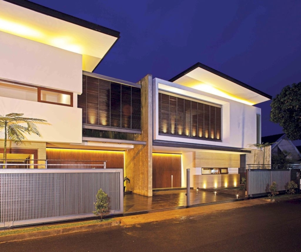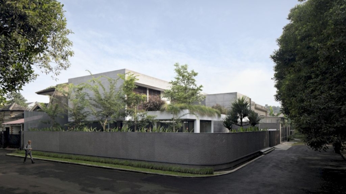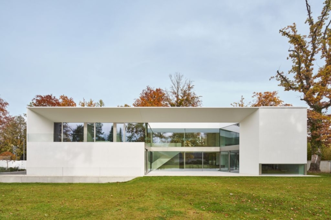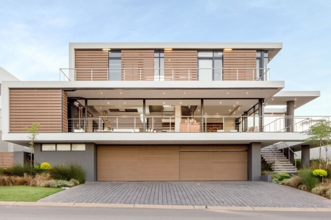ADVERTISEMENT
Contents
1041 W Vista Way Home in Greensboro, Georgia
Description About This Home
The Home in Greensboro includes open floor plan with custom designed built-in cabinets and fireplace in the large great room. This home located at 1041 W Vista Way, Greensboro, Georgia; offering 5 bedrooms and 3 bathrooms with 5,569 square feet of living spaces.
The Home in Greensboro Information:
- Location: 1041 W Vista Way, Greensboro, GA 30642, United States
- Beds: 5
- Baths: 3
- Living: 5,569 sqft
- Lot size: 0.71 Acres
- Built: 2018
- Listed at Zillow
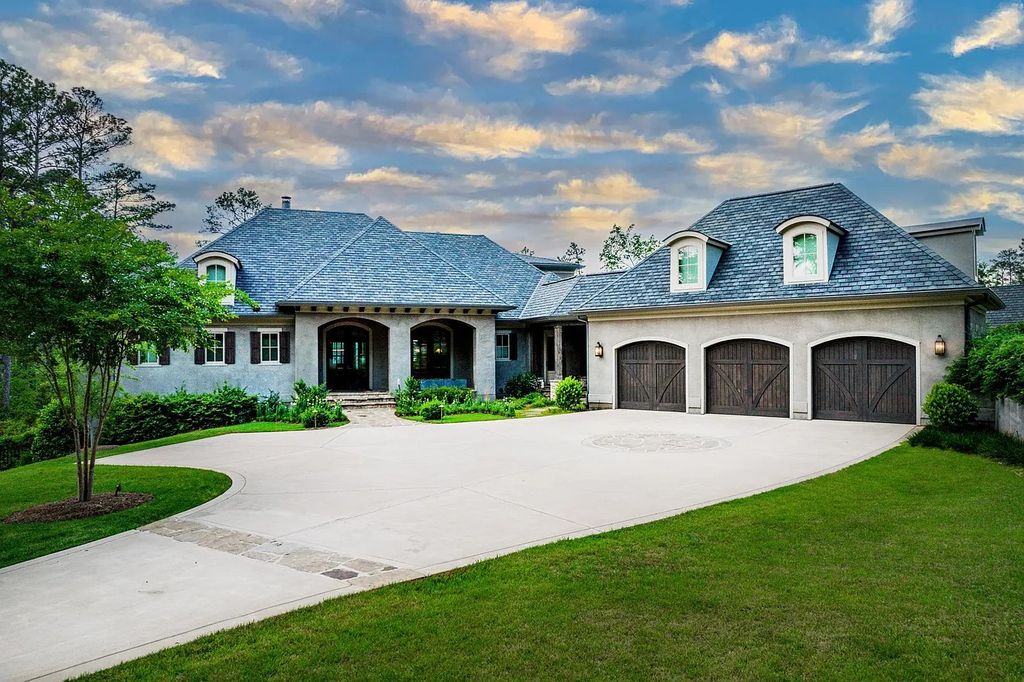
ADVERTISEMENT
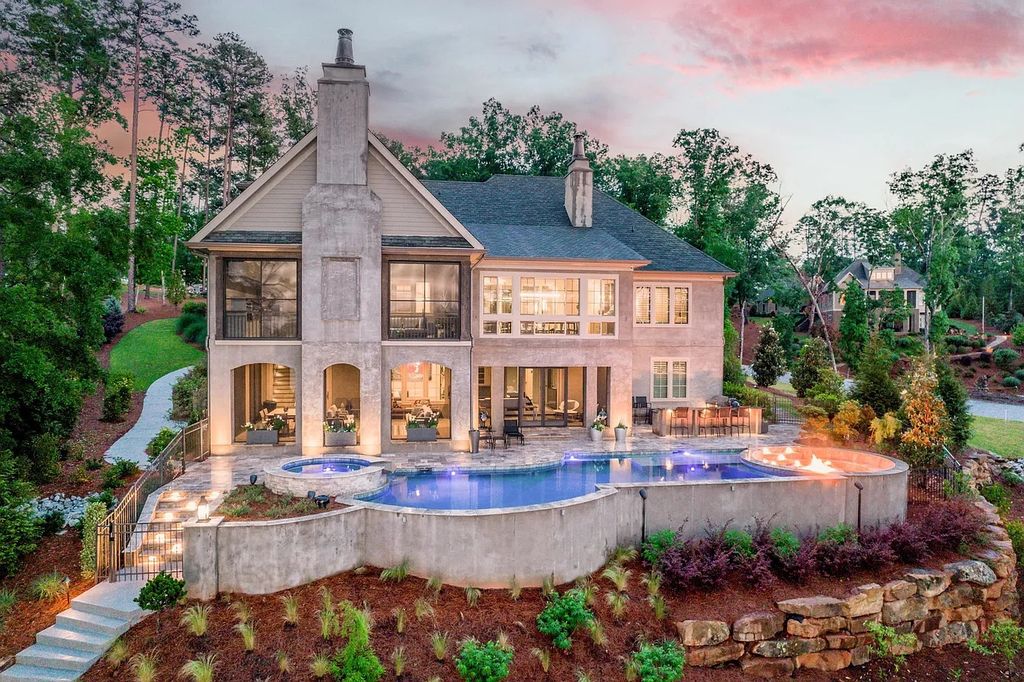
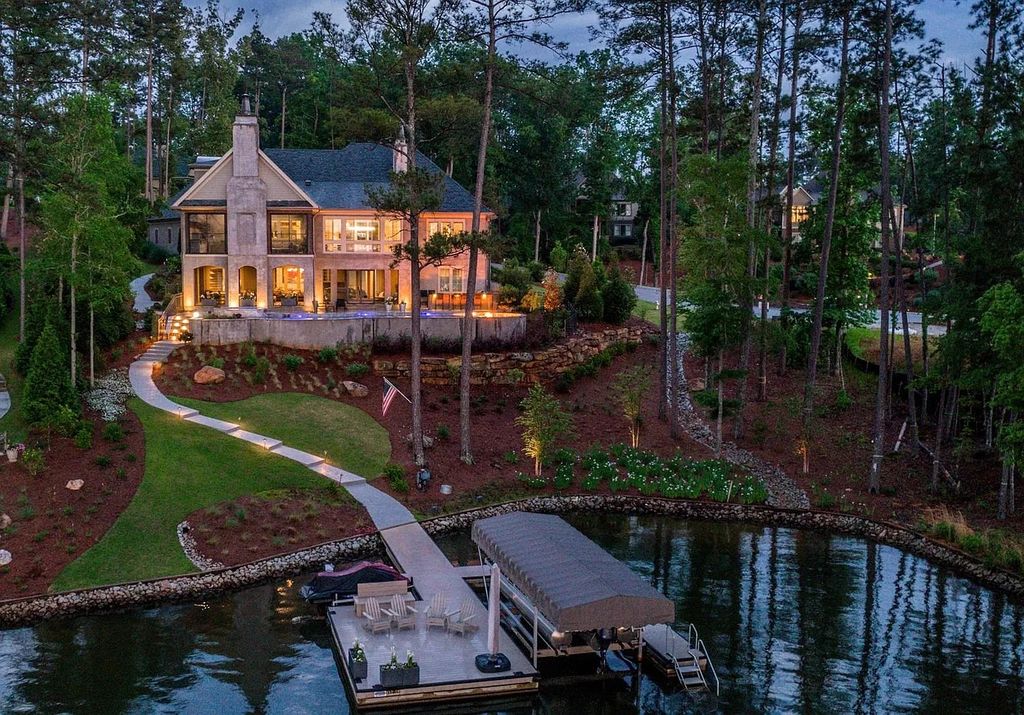
ADVERTISEMENT
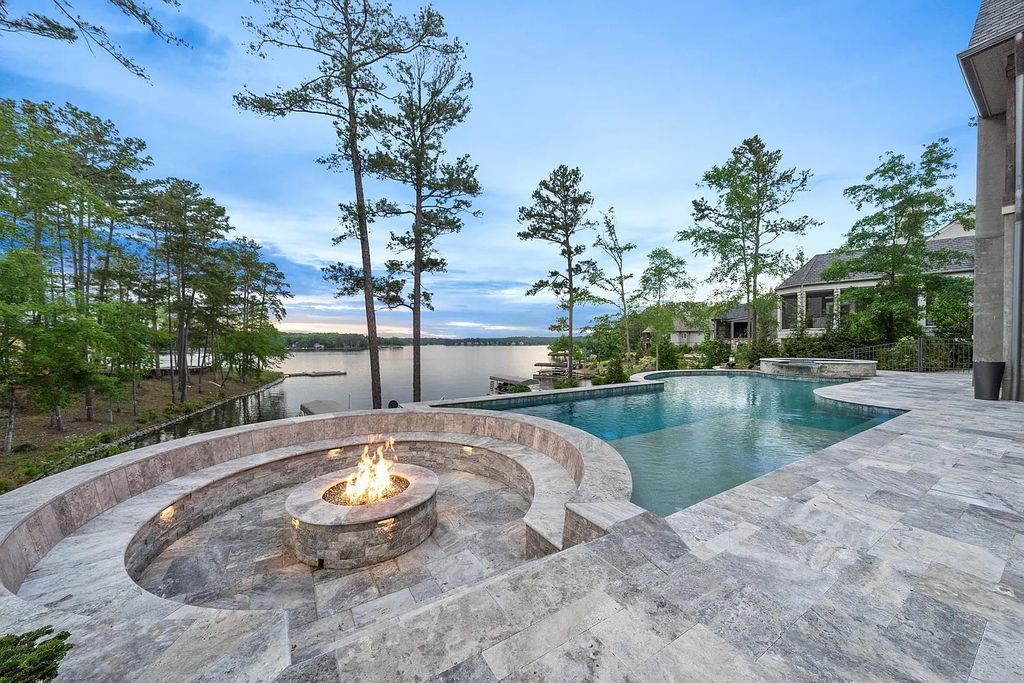
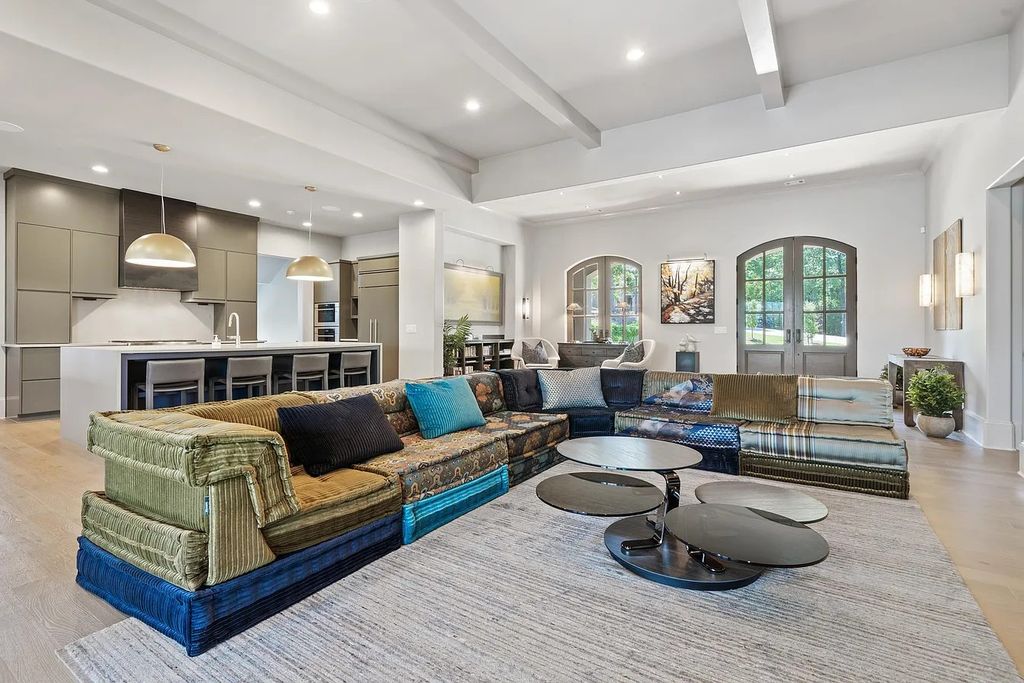
ADVERTISEMENT
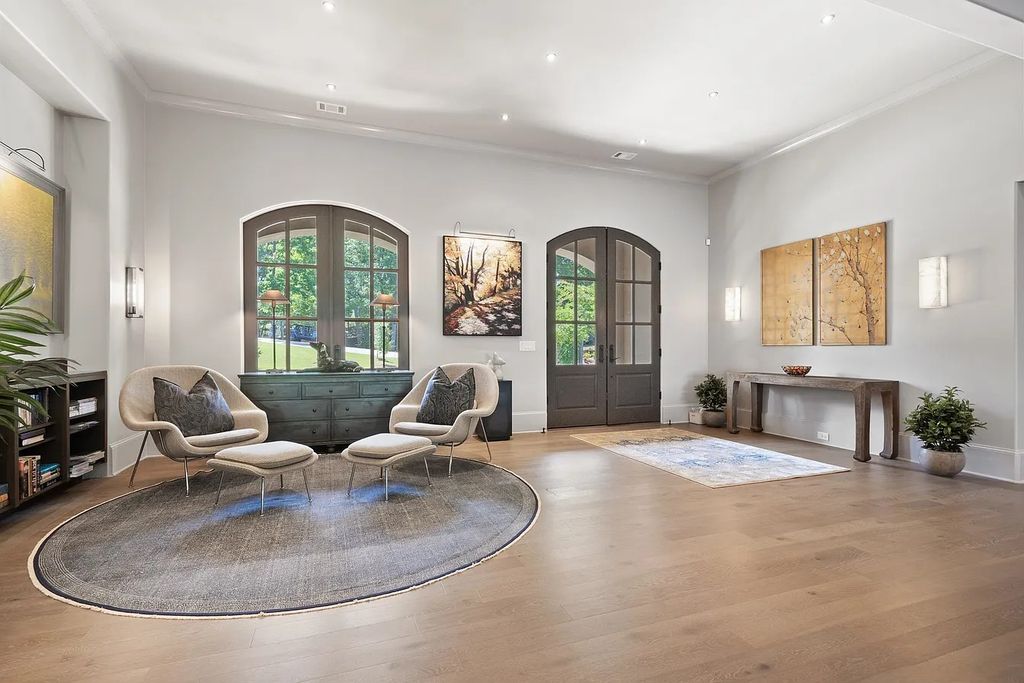
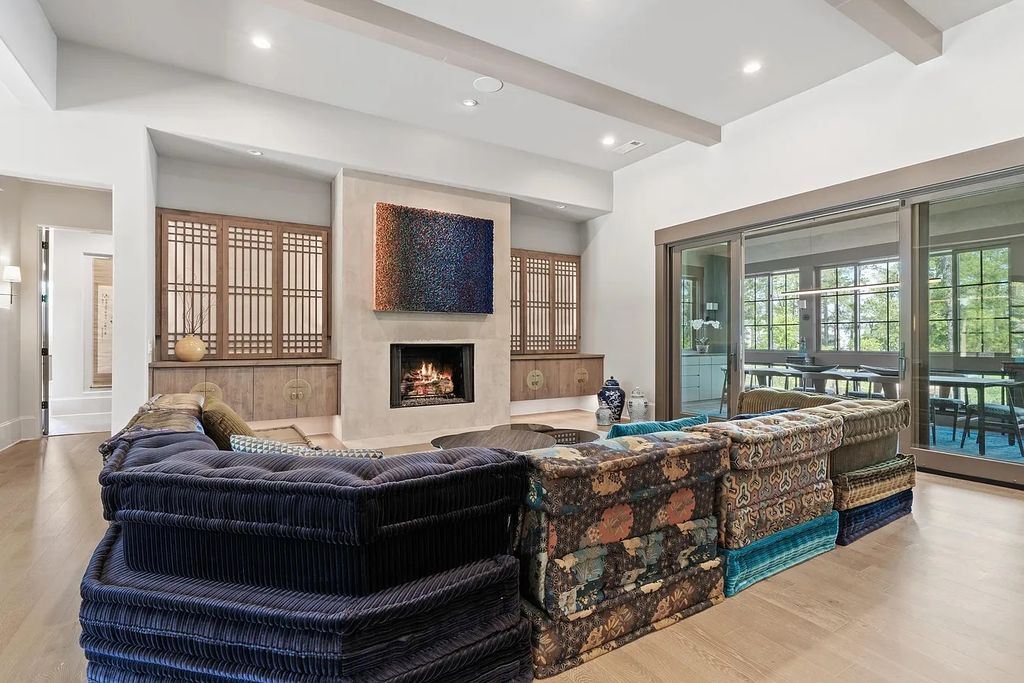
ADVERTISEMENT
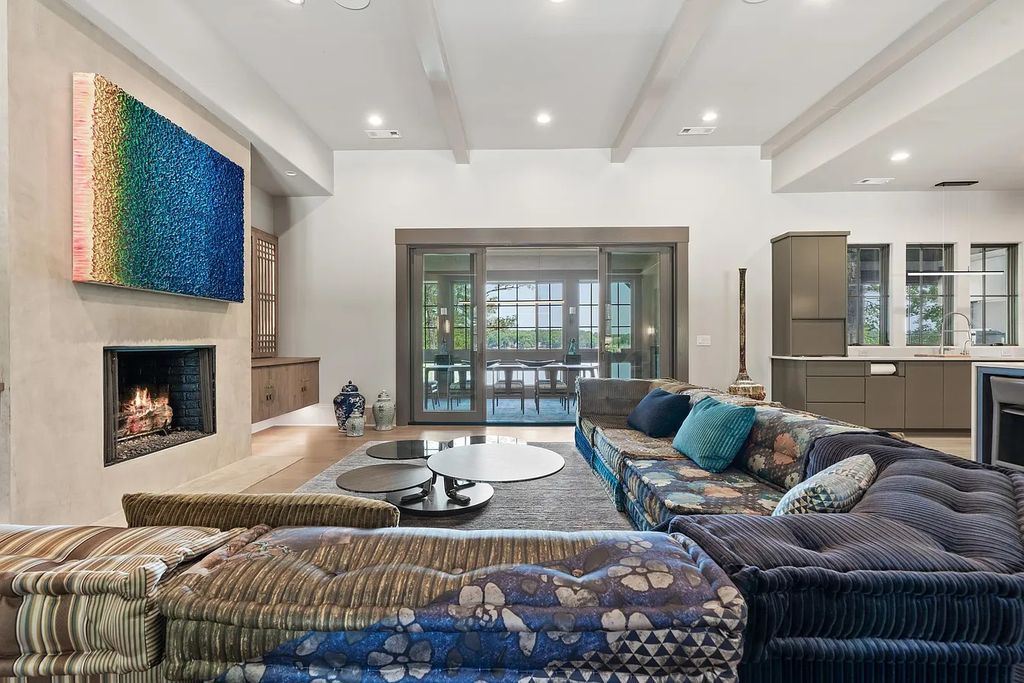
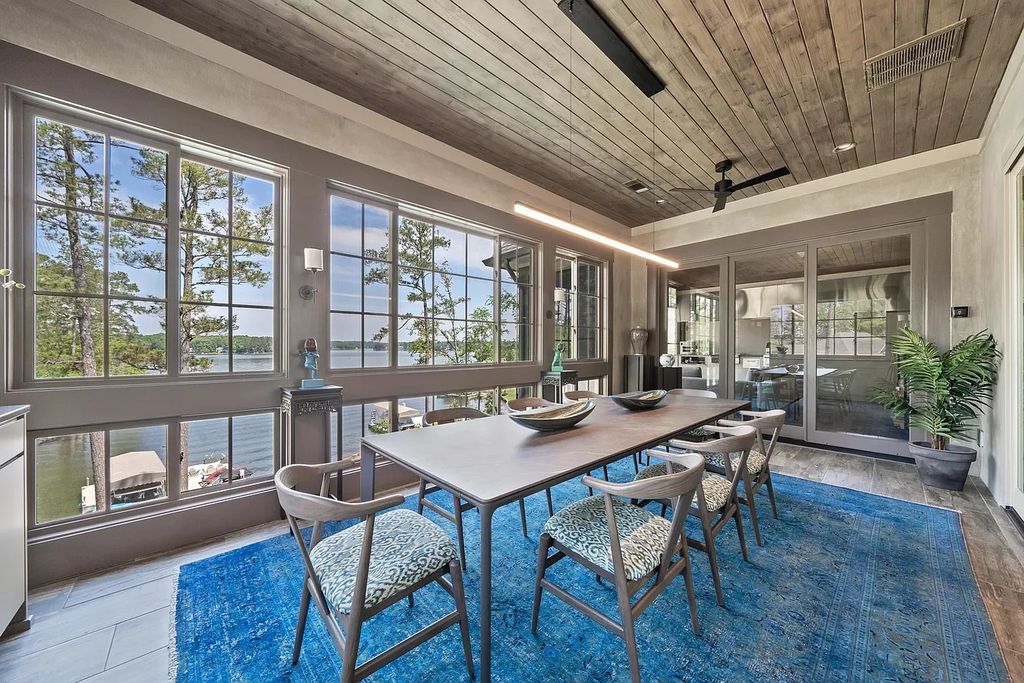
ADVERTISEMENT
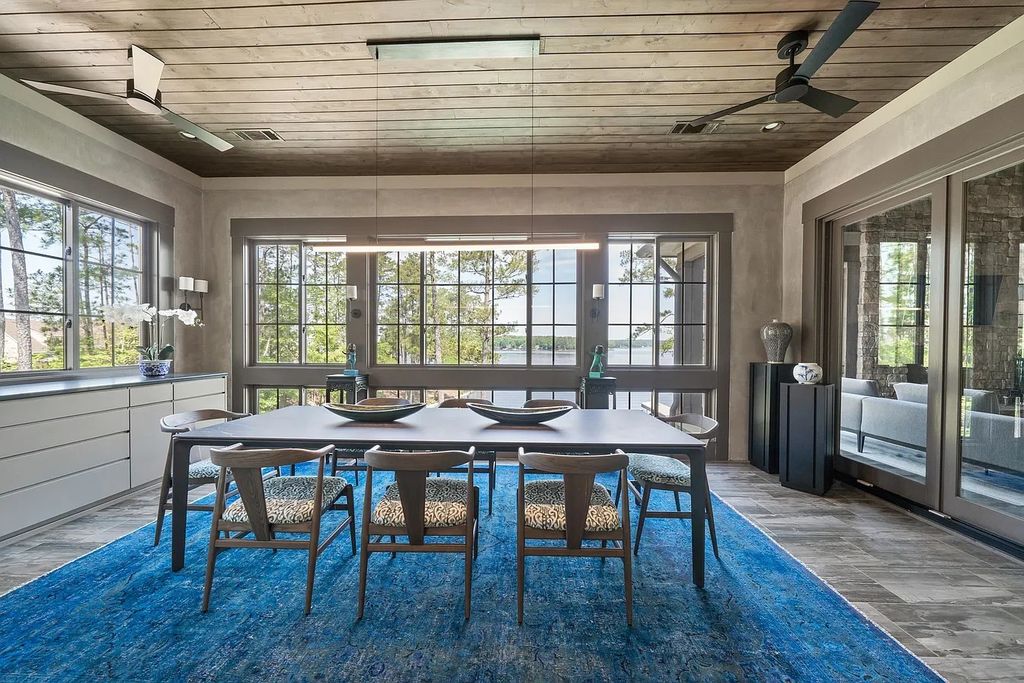
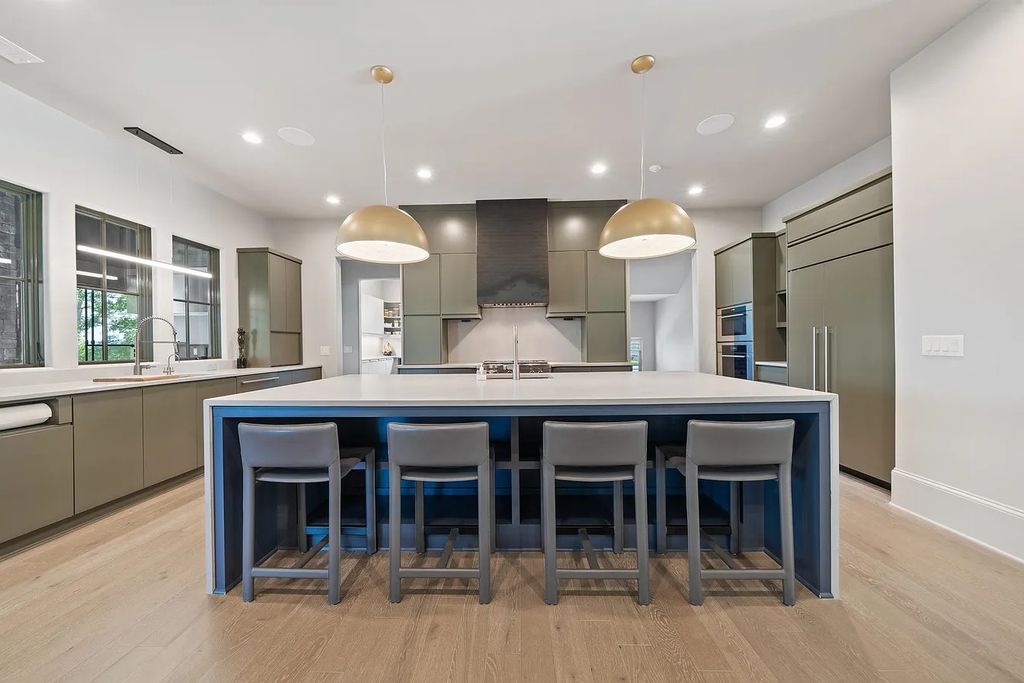
ADVERTISEMENT
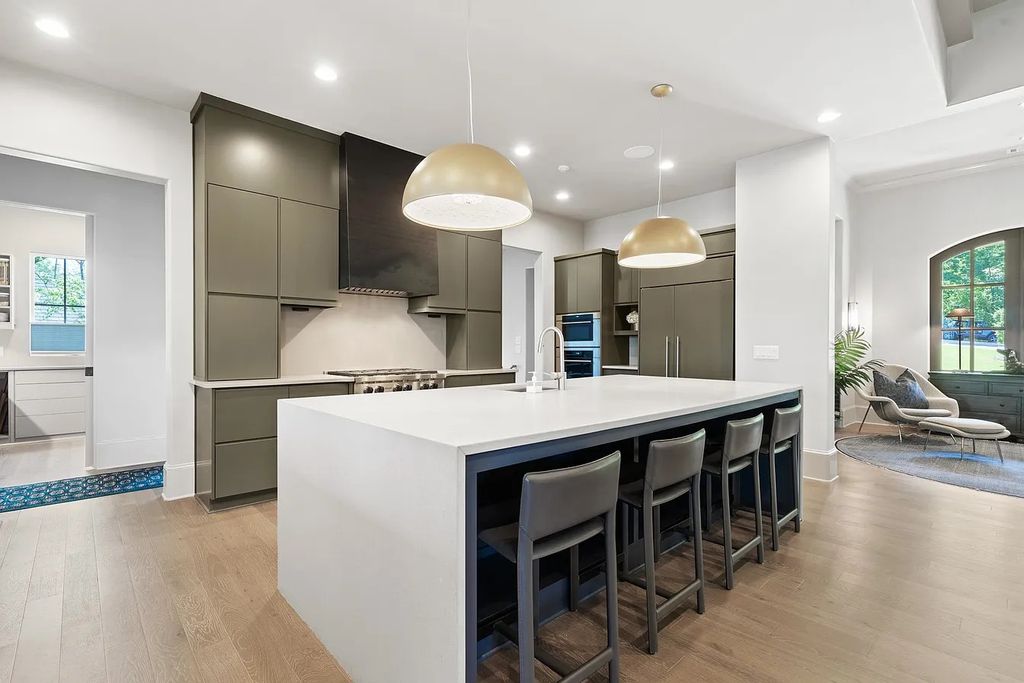
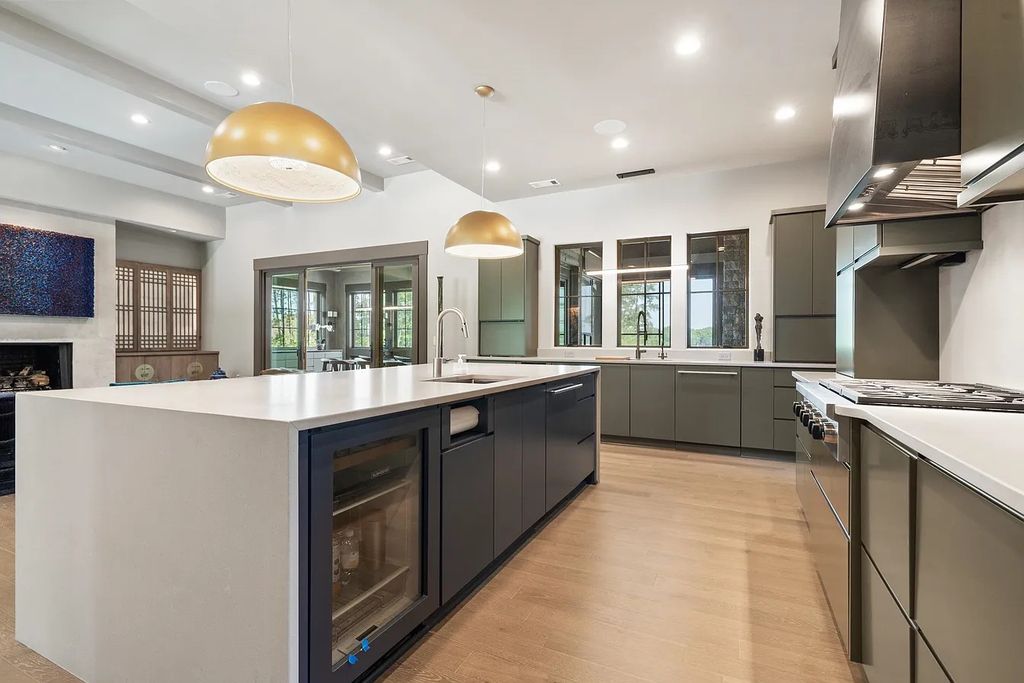
ADVERTISEMENT
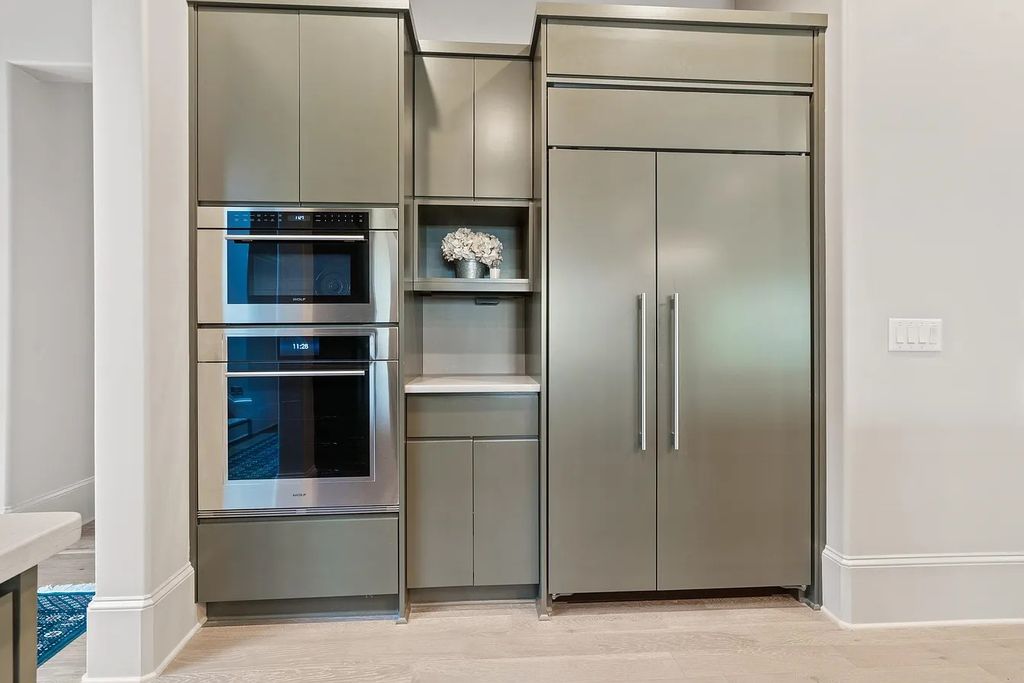
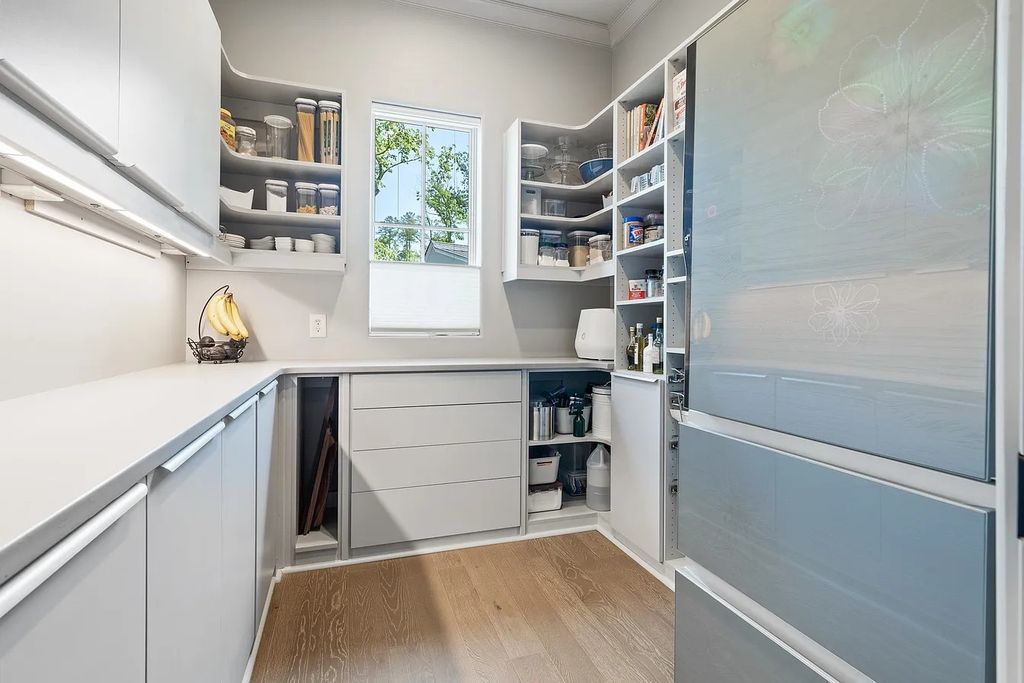
ADVERTISEMENT
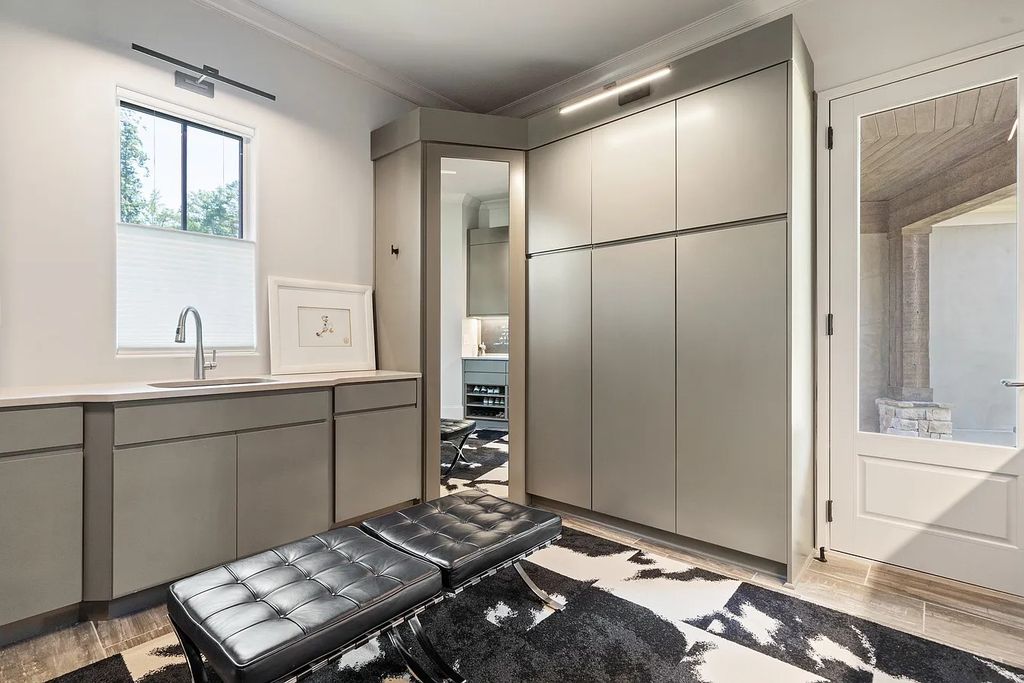
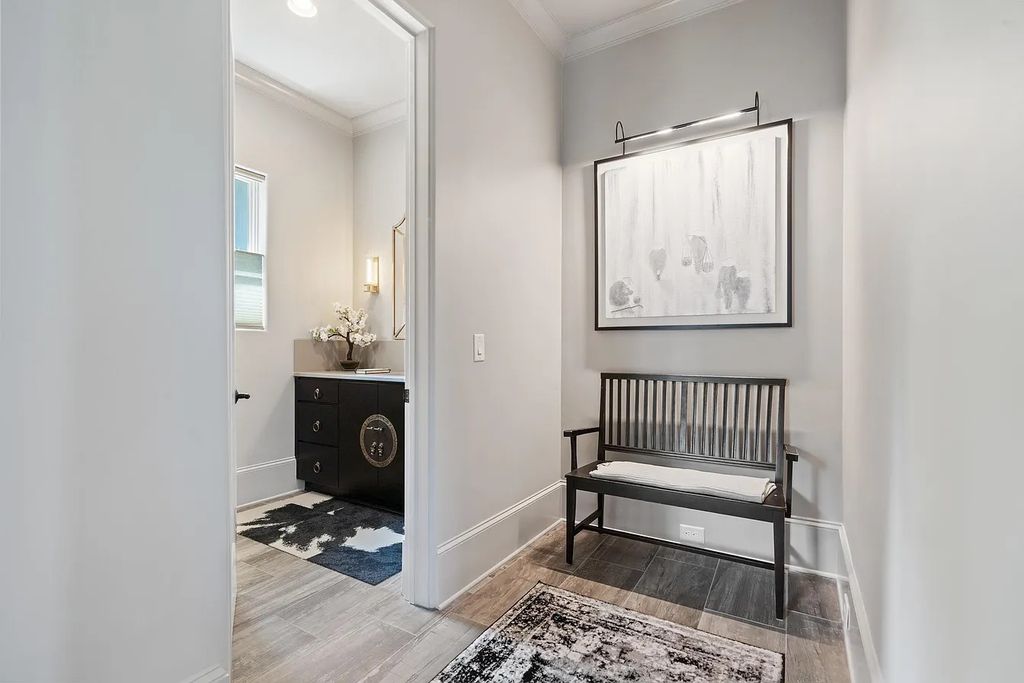
ADVERTISEMENT
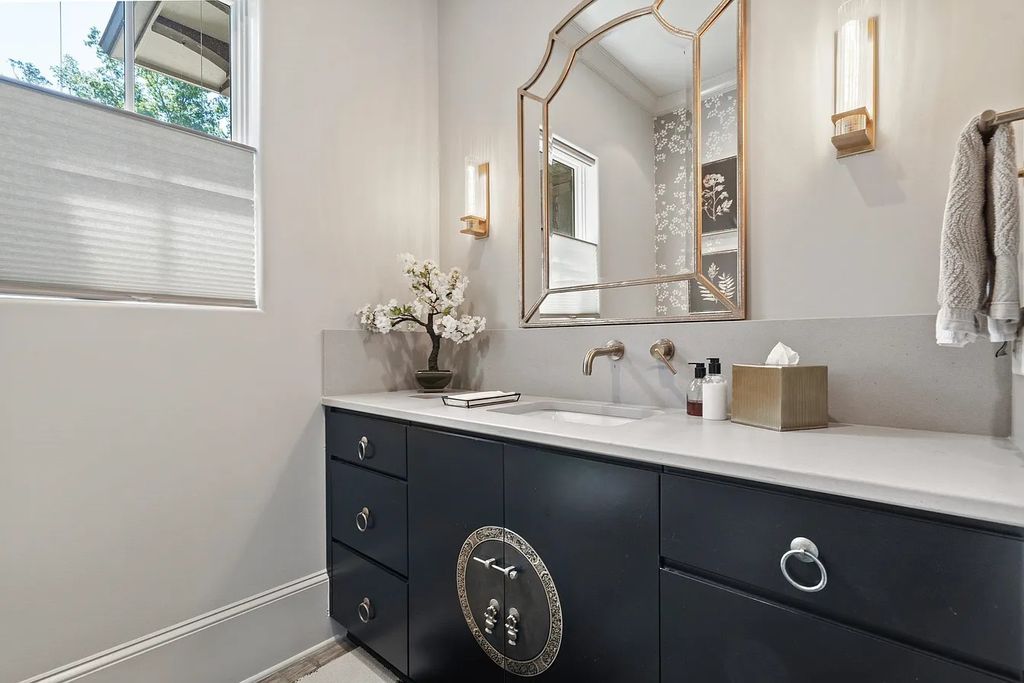
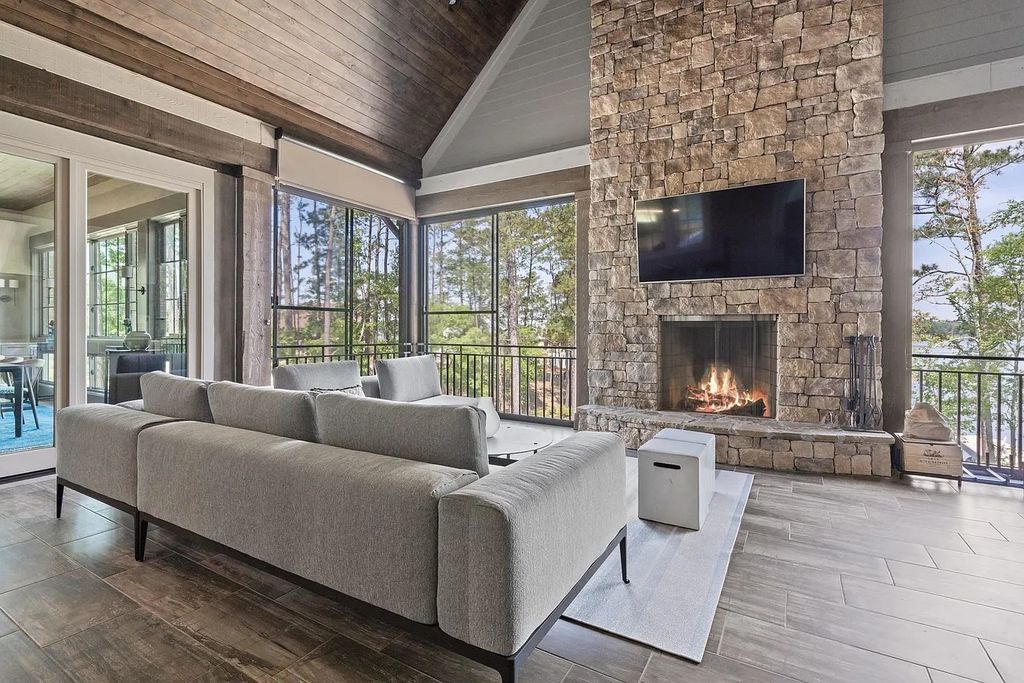
ADVERTISEMENT
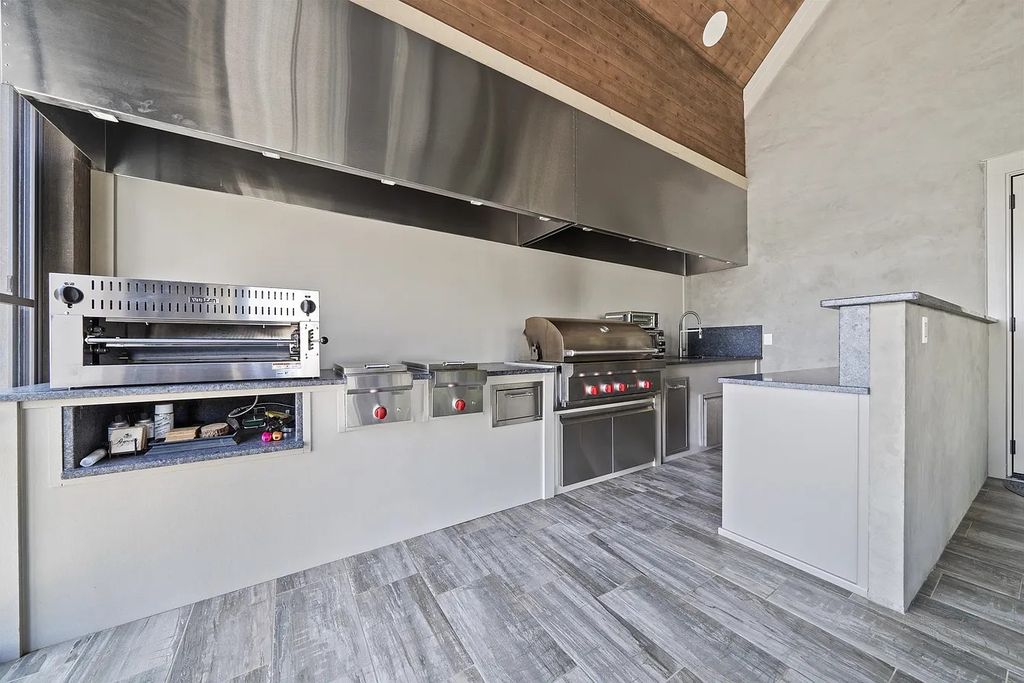
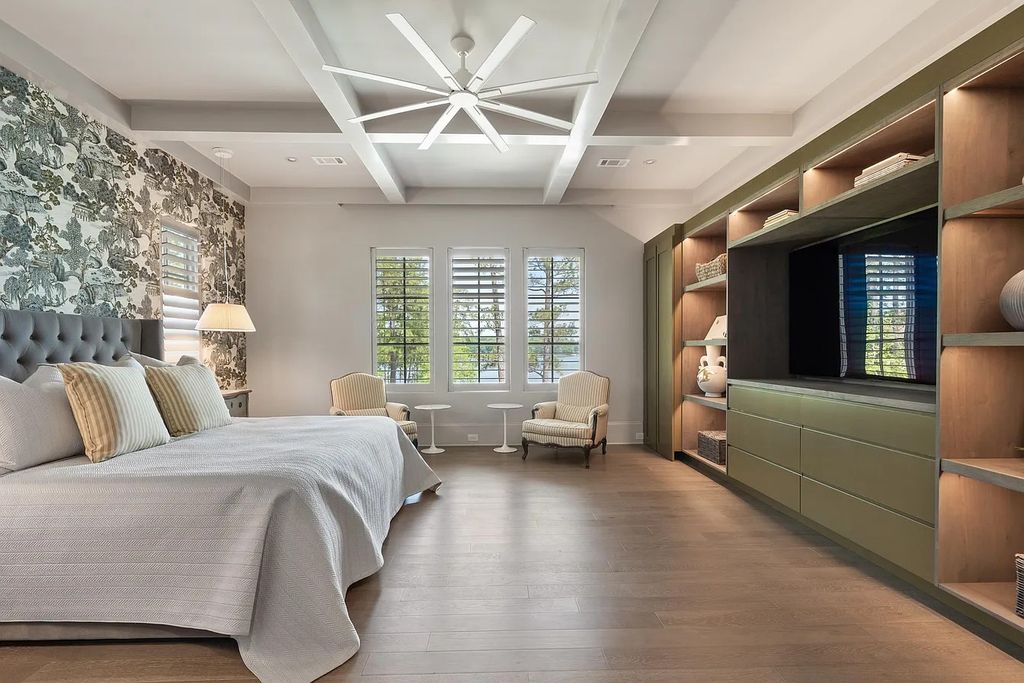
ADVERTISEMENT
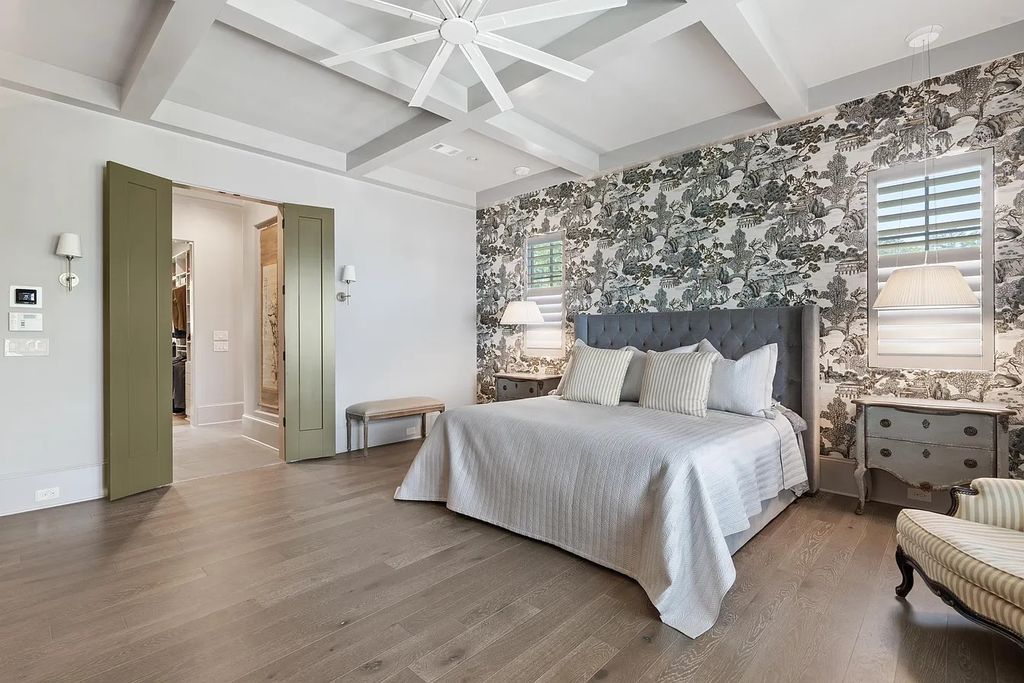
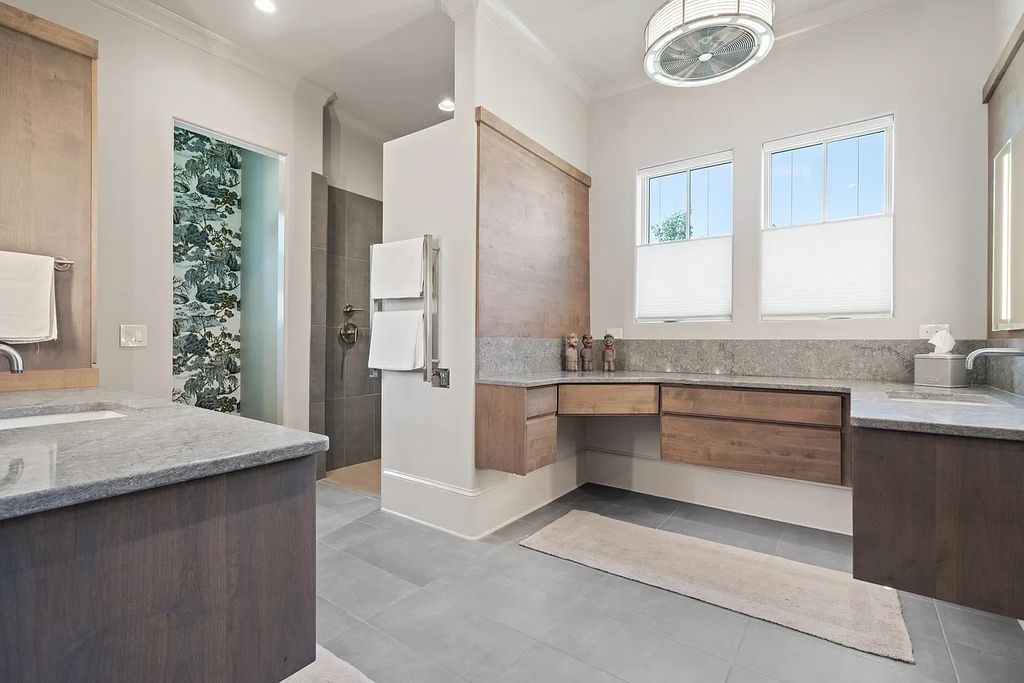
ADVERTISEMENT
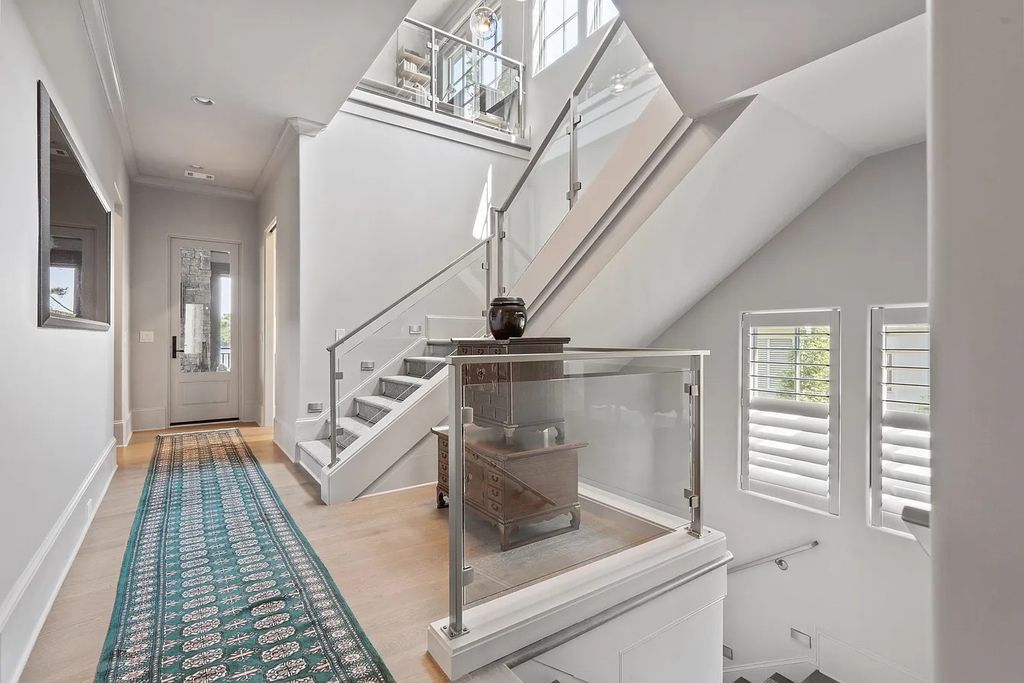
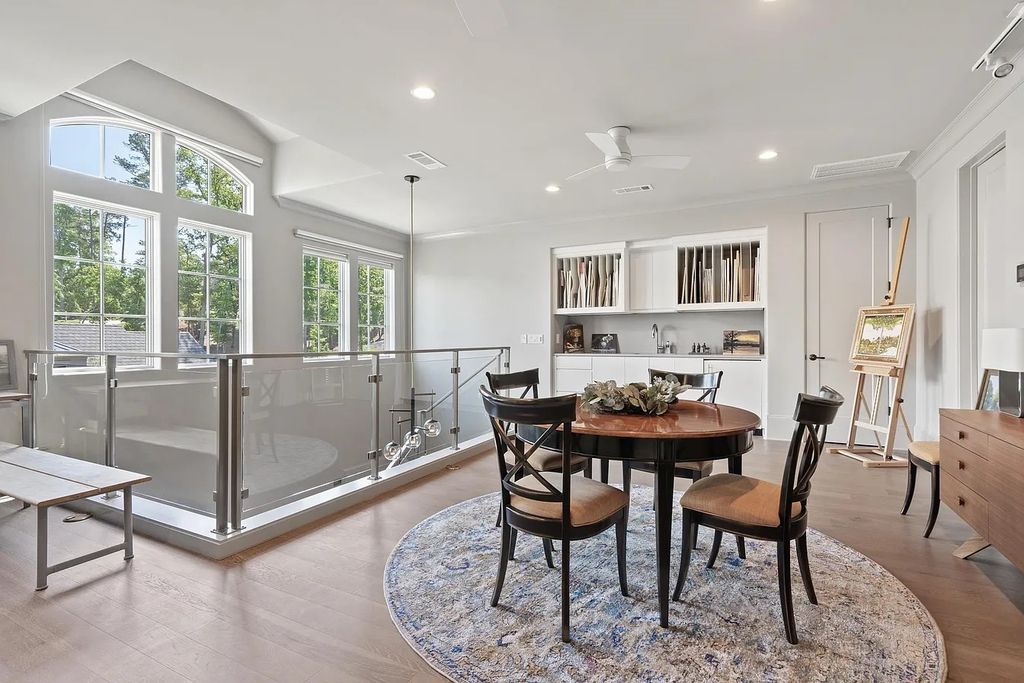
ADVERTISEMENT
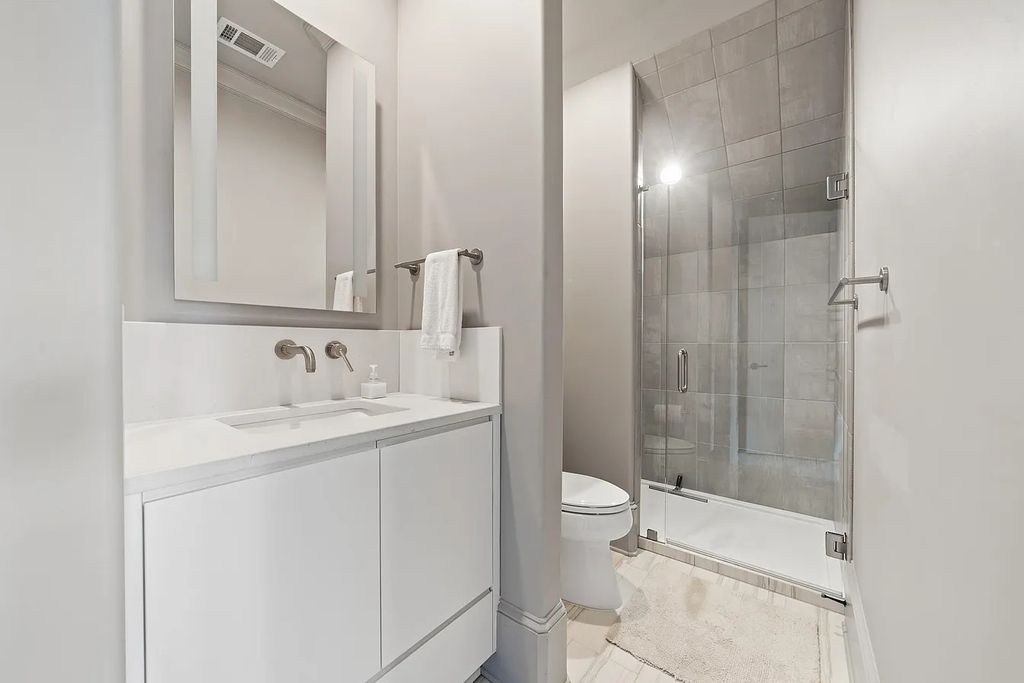
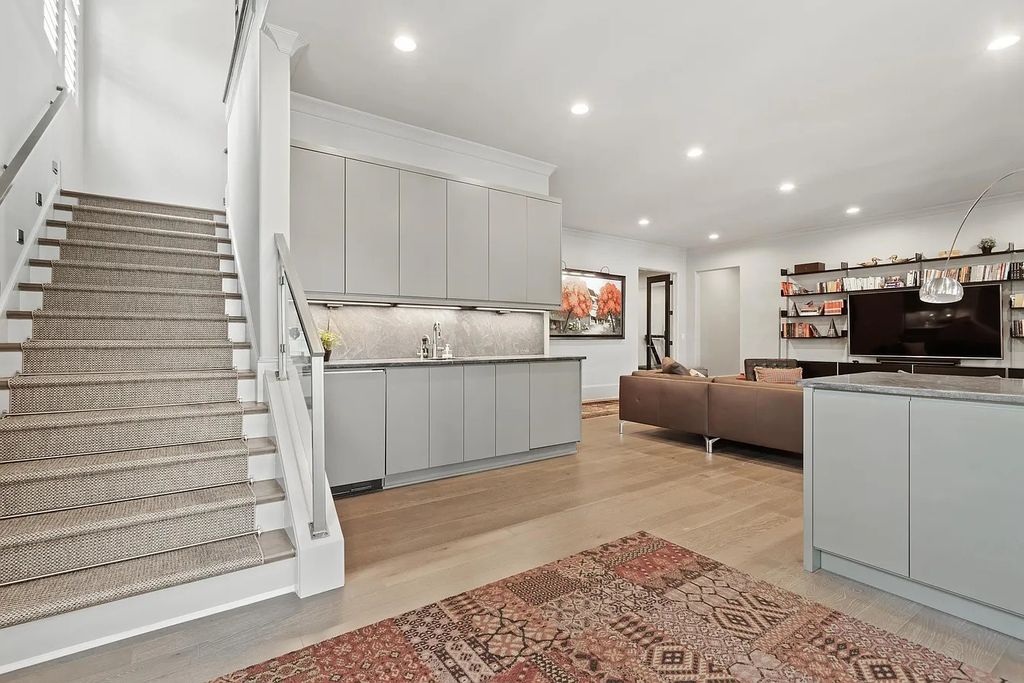
ADVERTISEMENT
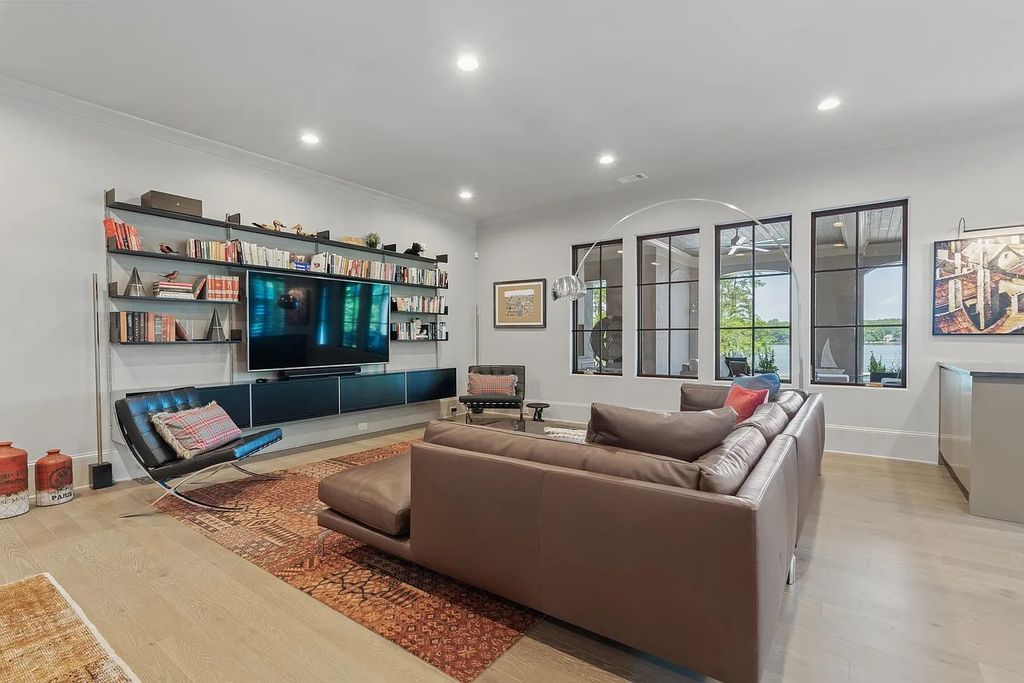
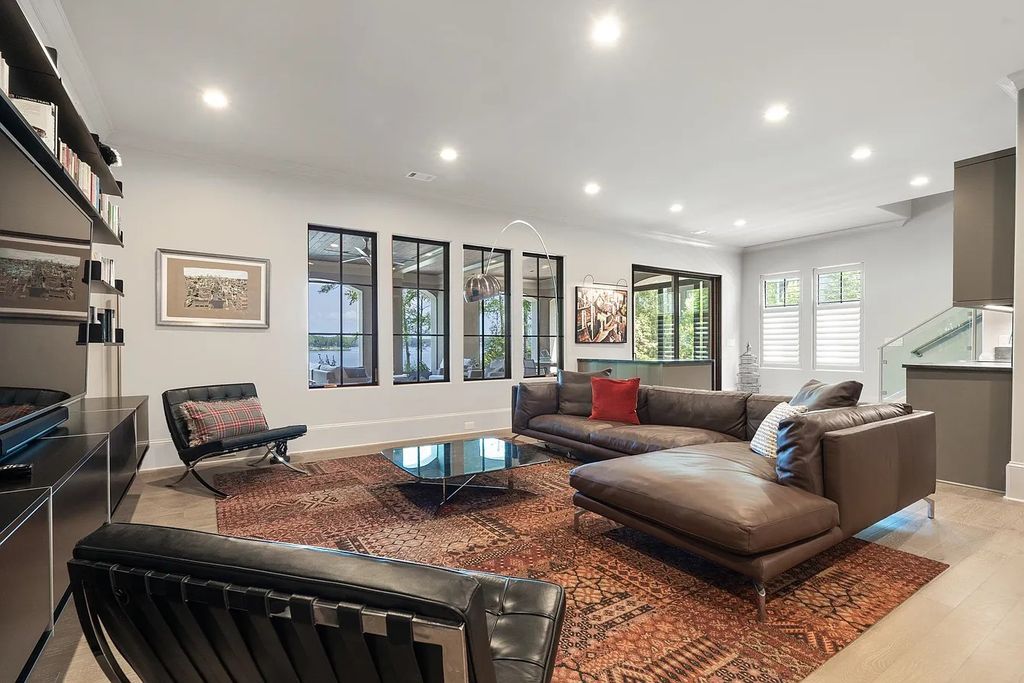
ADVERTISEMENT
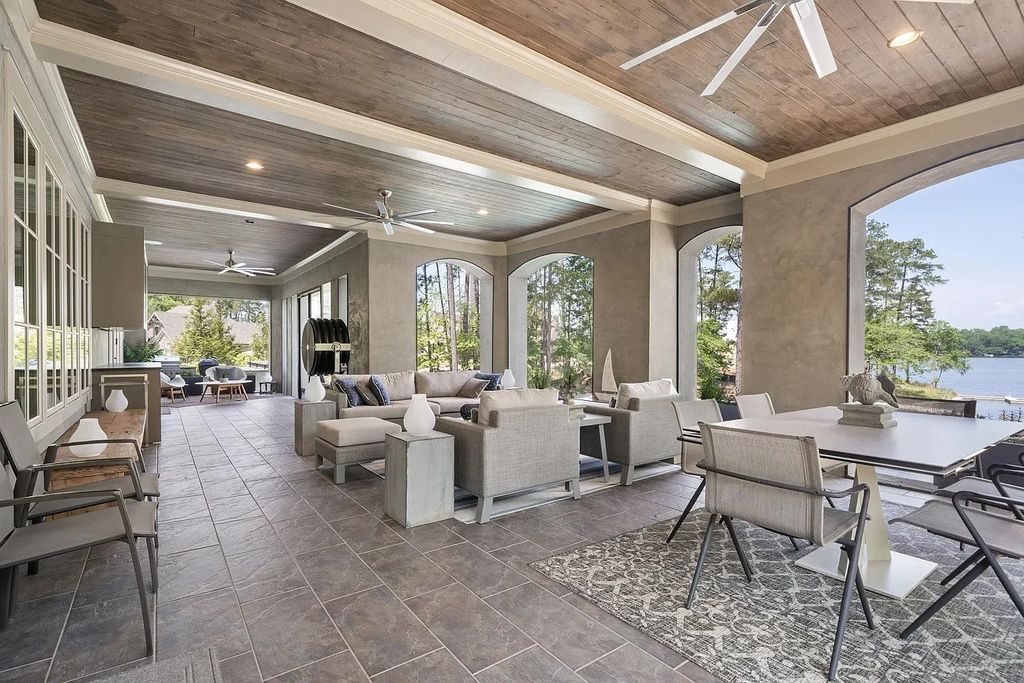
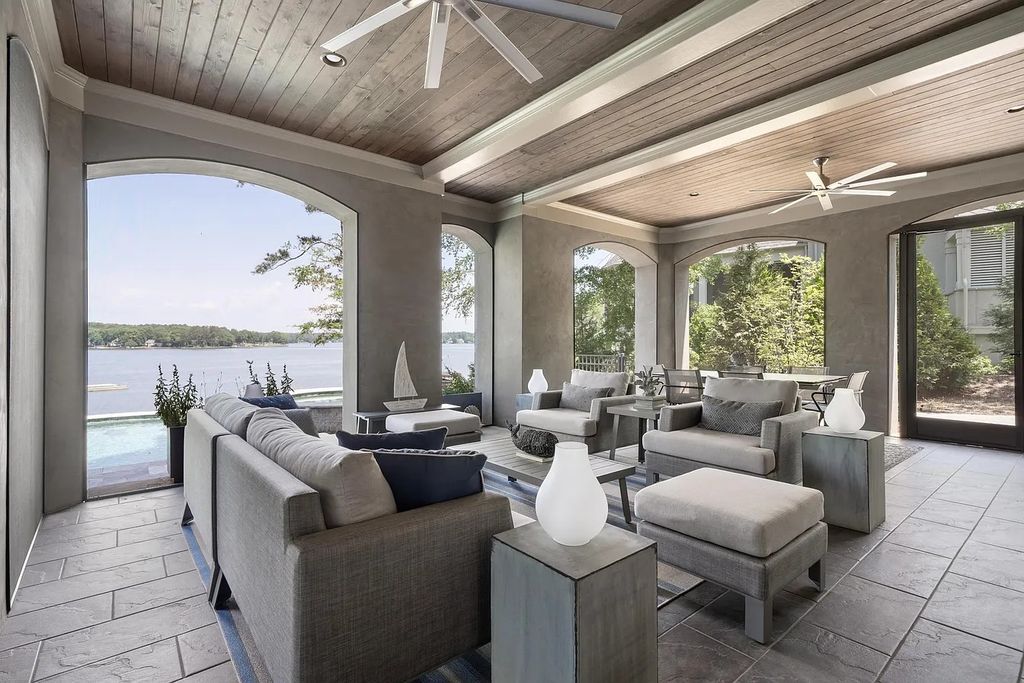
ADVERTISEMENT
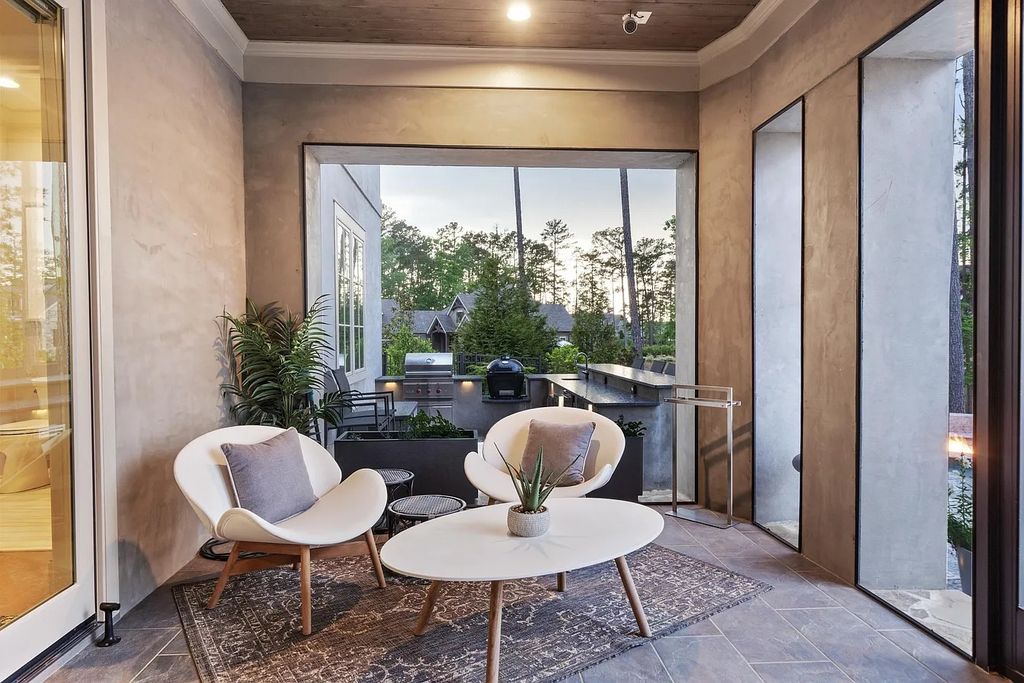
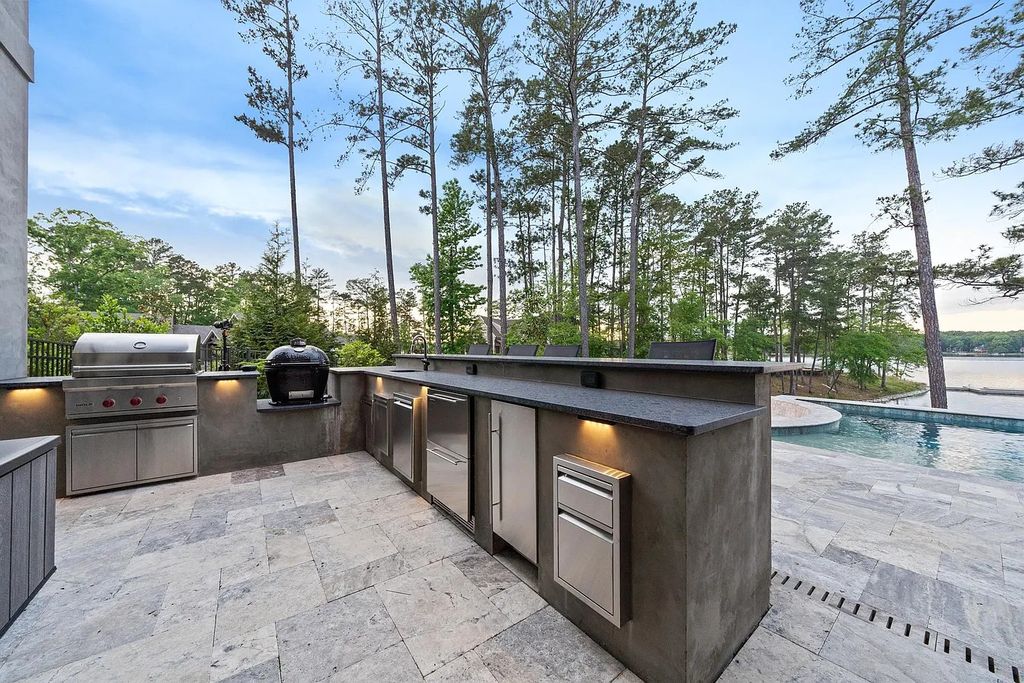
ADVERTISEMENT
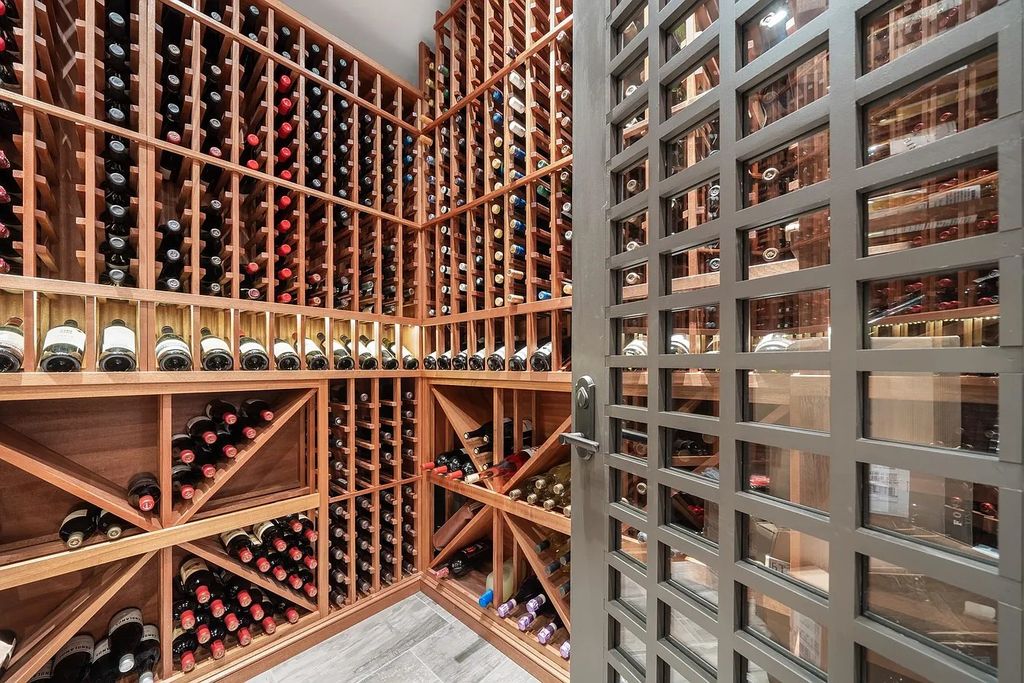
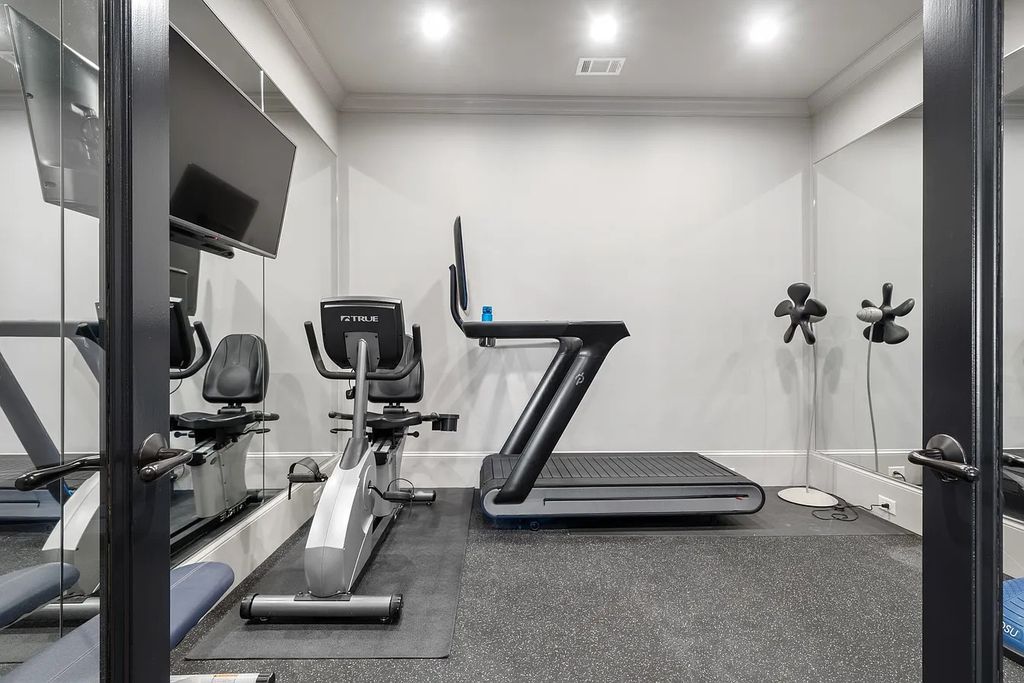
ADVERTISEMENT
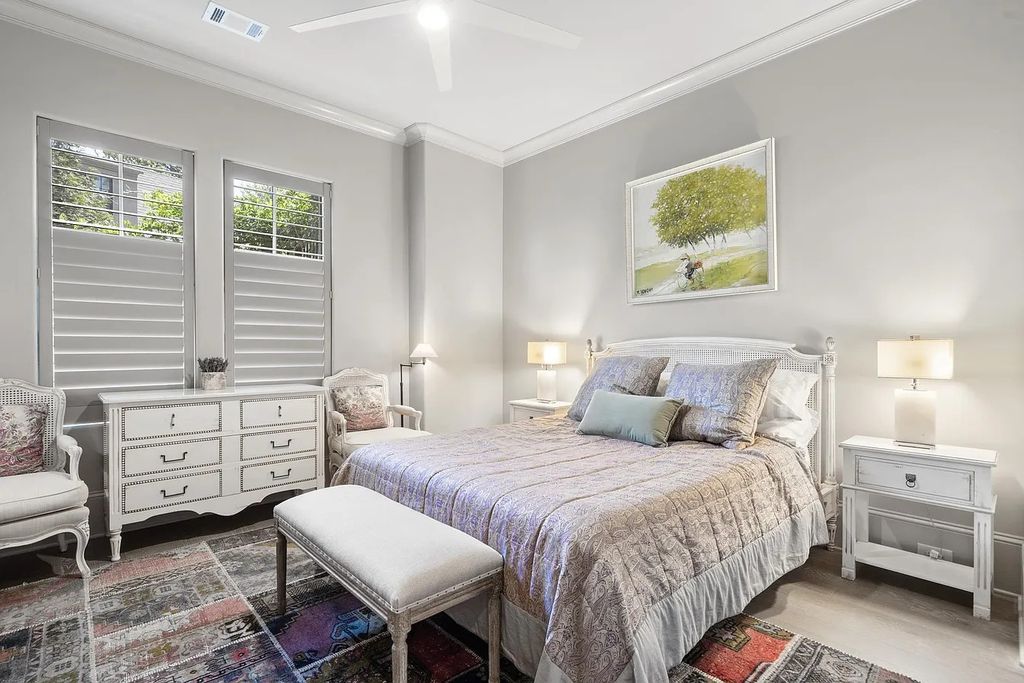
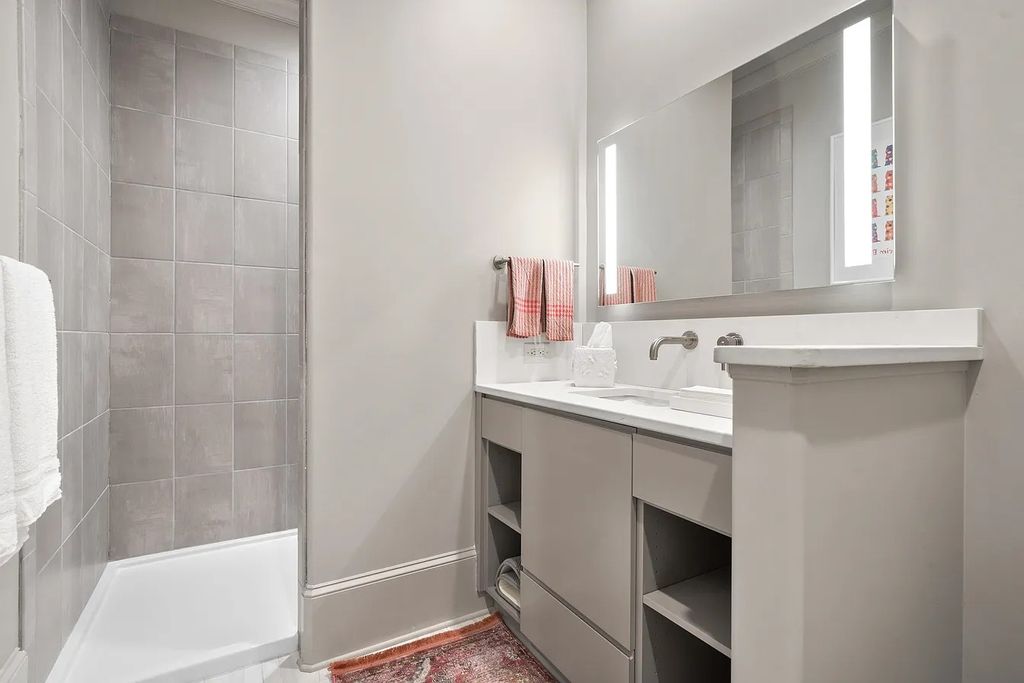
ADVERTISEMENT
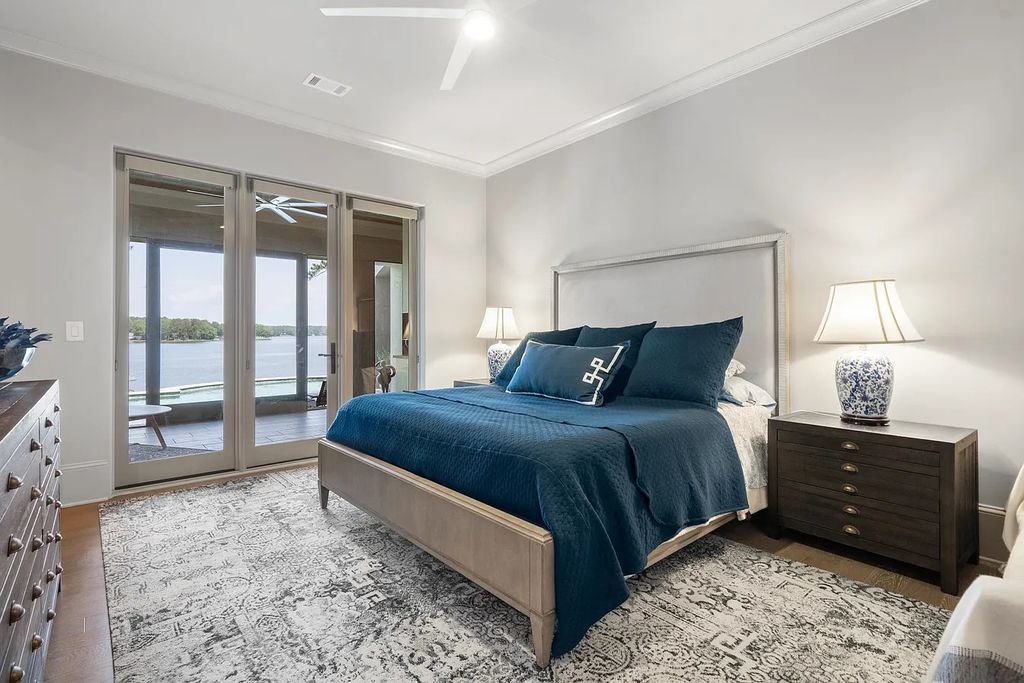
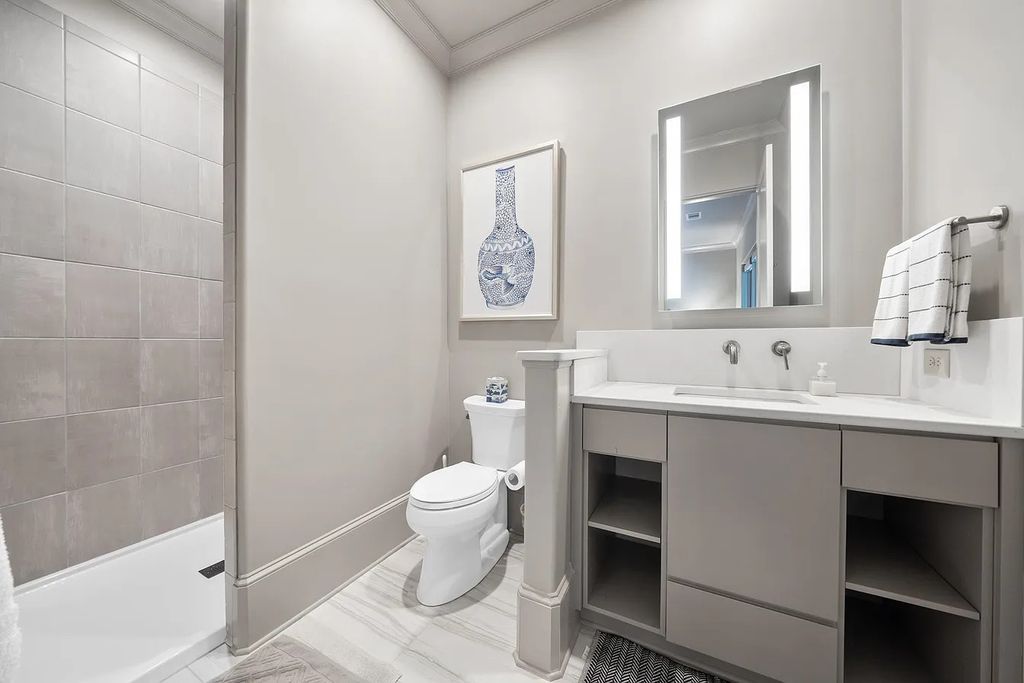
ADVERTISEMENT
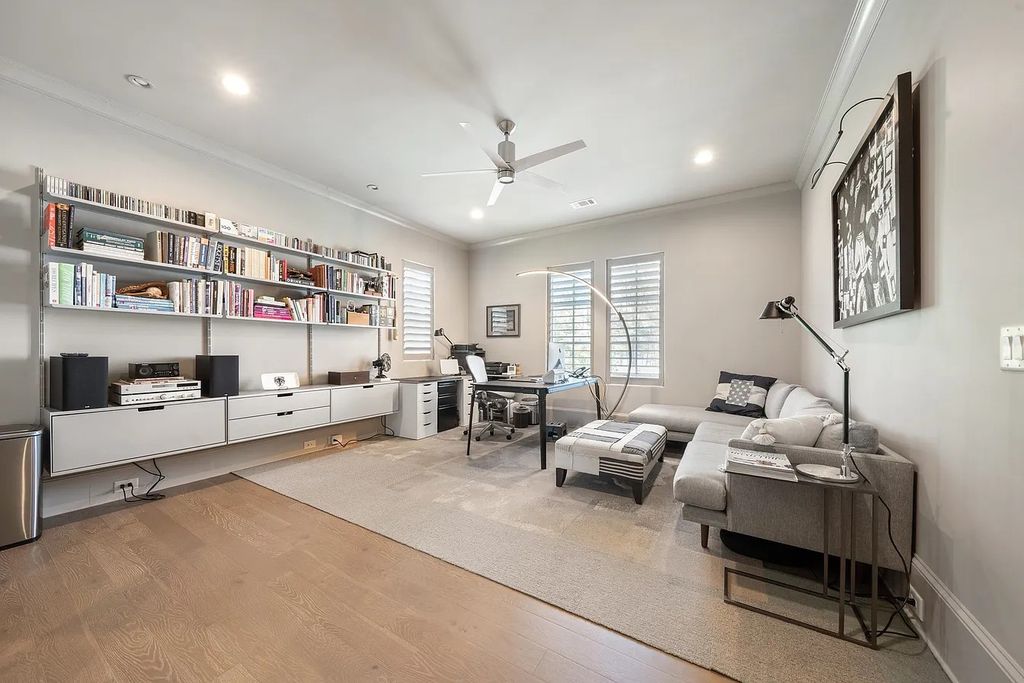
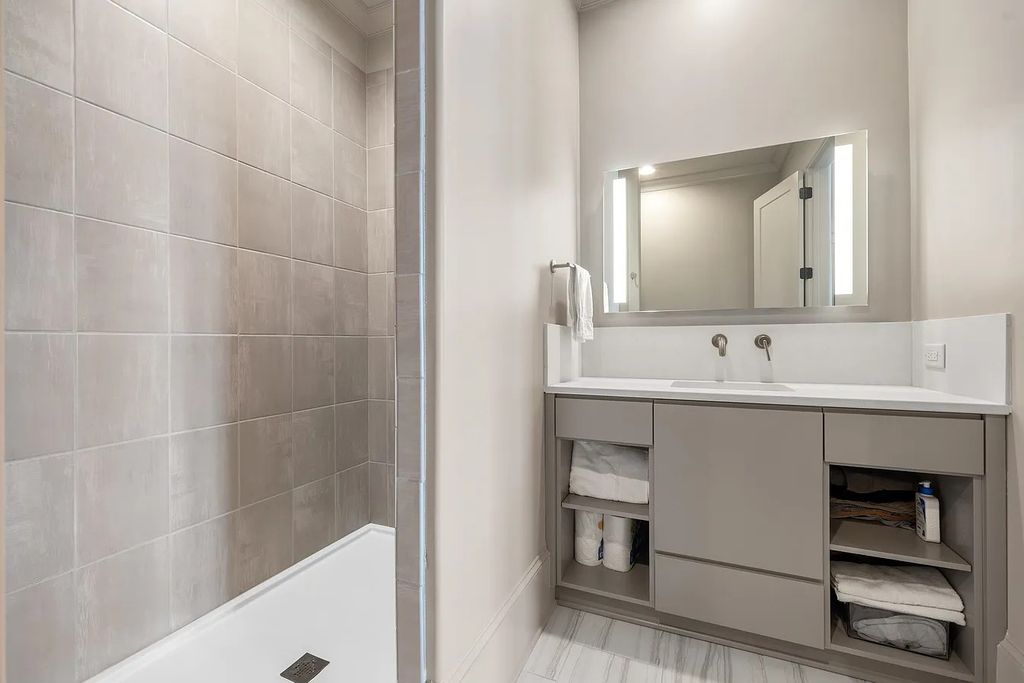
ADVERTISEMENT
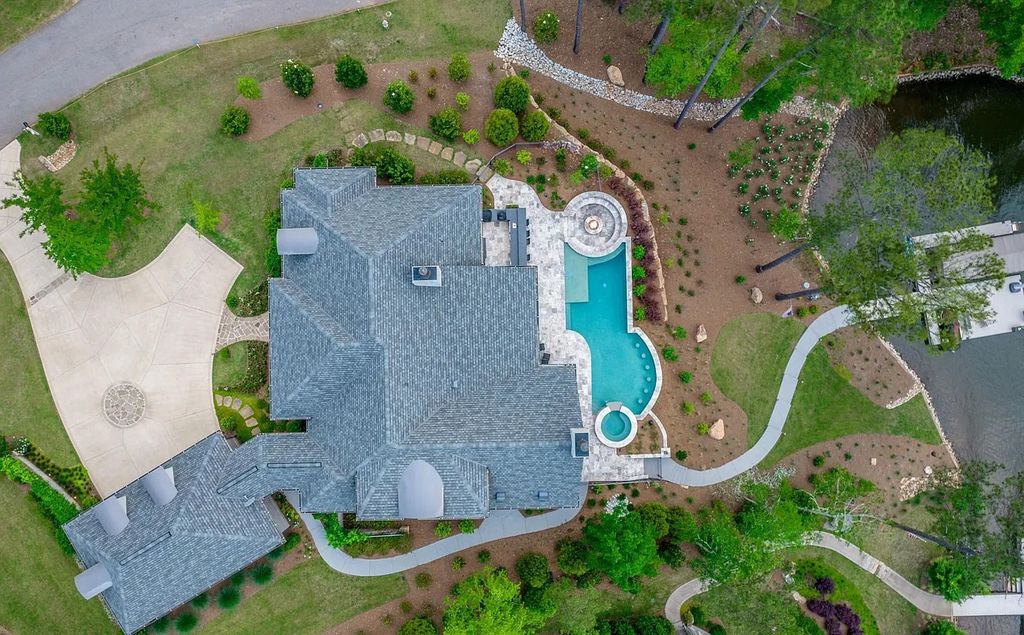
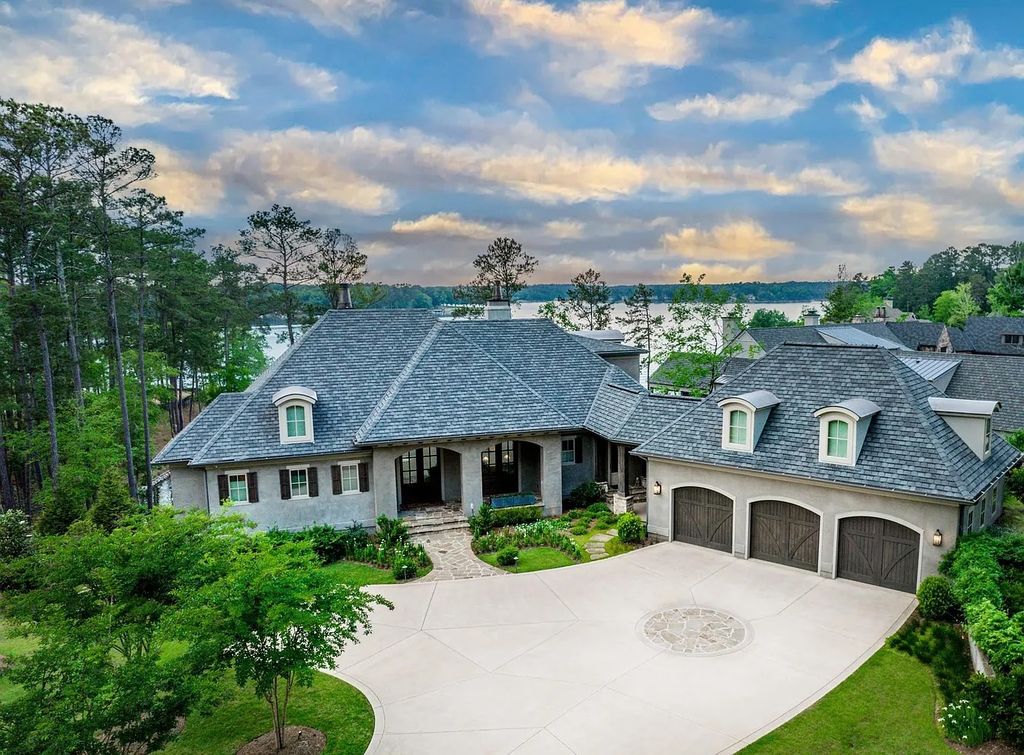
ADVERTISEMENT
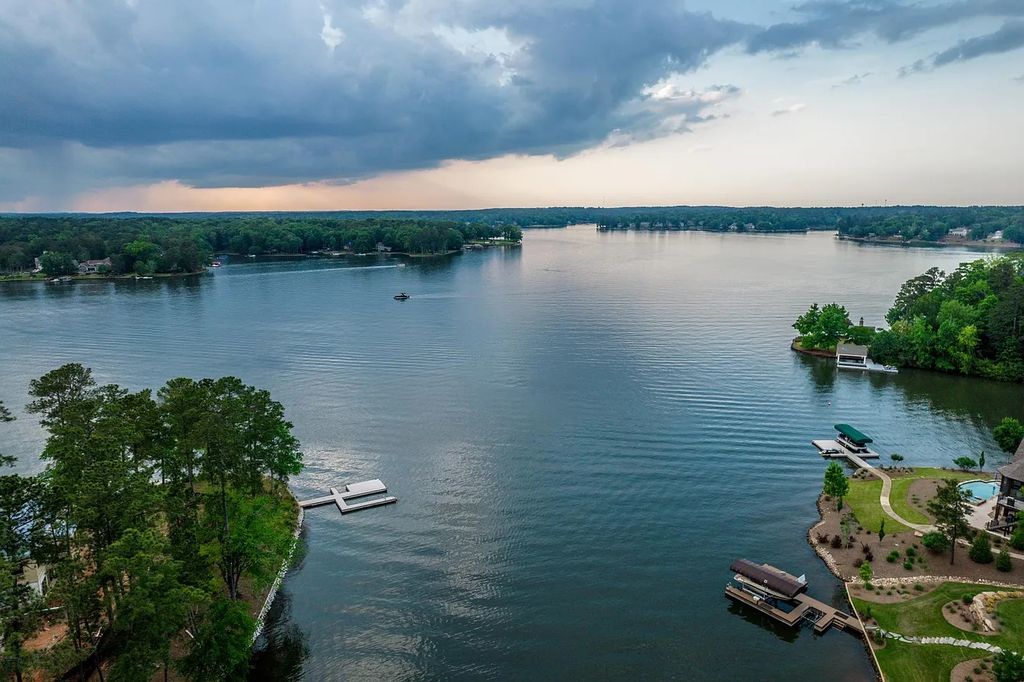
The Home in Greensboro Gallery:












































Text by the Agent: “STUNNING LUXURY LAKE HOME BY DREAMBUILT OFFERING ENDLESS ENTERTAINING OPPORTUNITIES, RESORT-LIKE AMENITIES, QUALITY CRAFTSMANSHIP AND THE MOST INCREDIBLE SUNSET VIEWS EVERY EVENING” This home is the epitome of modern luxury lake living. No detail was overlooked nor expense spared during the construction of this one-of-a-kind home. Highlights include: open floor plan with custom designed built-in cabinets and fireplace in the large great room that offers two seating areas: the main room and a separate adjacent area set up as a reading room/library. Large master bedroom with built-in cabinets for storage and display. Master bath has two vanities with Kohler lighted mirrors, towel warmers and custom-made shower pans, washer and dryer. There are three full kitchens in this home, all with state-of-the-art commercial grade appliances. The main kitchen features sleek/minimalist innovative custom cabinets and metal hood, Caesarstone countertops and backsplashes, two dishwashers. There is a large pantry with custom designed cabinets and appliance storage. Off the main kitchen is a large mudroom with plenty of built-in cabinets for golf and tennis equipment, shoes, hats. Mudroom connects to a breezeway to the three-car garage with EV charger, house generator. A beautiful glass and steel staircase railing leads up to the loft studio with full bathroom and bar area with sink and refrigerator. The second kitchen and dining is located in the expansive covered porch overlooking Great Waters and the lake with living area, dining room, fireplace, retractable screens and vinyl, kitchen equipped with two commercial grade hood vents, a Salamander griller, grill, two burners and a large sink. The terrace level features a large family and TV room with wet bar, temperature-controlled wine room, gym, and three large en-suite bedrooms with lake views, a mechanical room with shelving and storage. Walk out to your expansive lower level screened porch with fireplace, expansive dining and lounge areas. The outdoor amenities of this home are even more spectacular with 40 ft walk-out infinity pool and spa, a sunken fire pit that seats 12 people, a third kitchen with grill, sink, refrigerator and bar area, professionally landscaped yard, private boat dock and “Kool Deck” path to the dock. The view of the Great Waters golf course and sunset from the pool, fire pit and dock will take your breath away. You have to see this home to appreciate all the fine details. Membership is available.
Courtesy of Riezl Baker – Luxury Lake Oconee
* This property might not for sale at the moment you read this post; please check property status at the above Zillow or Agent website links*
More Tour of Home in Greensboro here:
- Extraordinarily Designed, and Custom Built, This Magnificent Modern Estate in Atlanta, GA Lists for $4.5M
- This $3.495M Home is Where Elegance Meets Comfort, While being Surrounded with Privacy and Tranquility in Milton, GA
- Your Imagination is Limitless at this $9.15M Amazing Estate in Atlanta, GA
