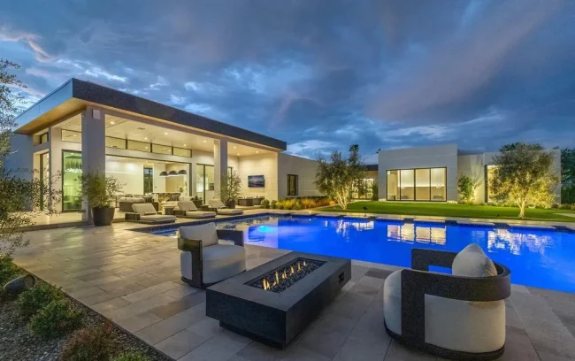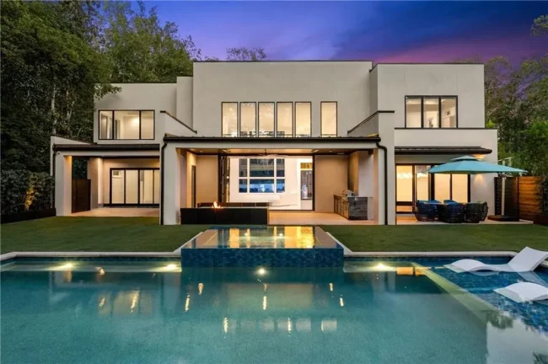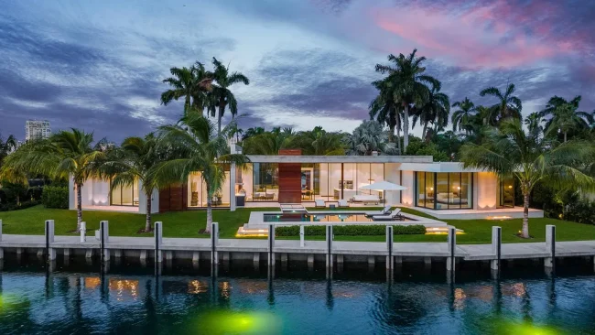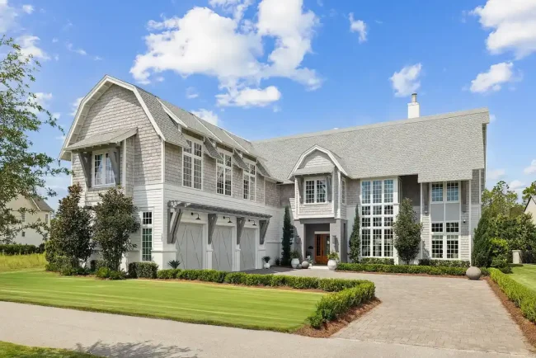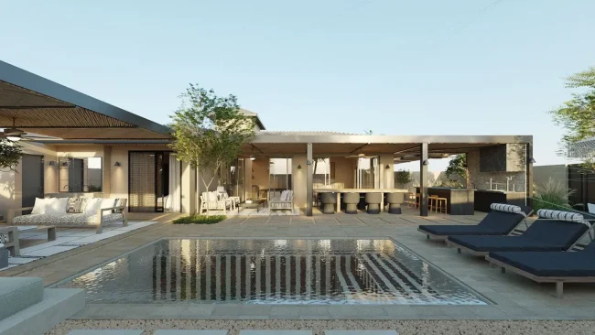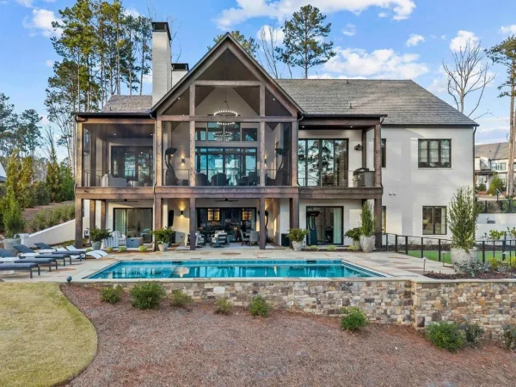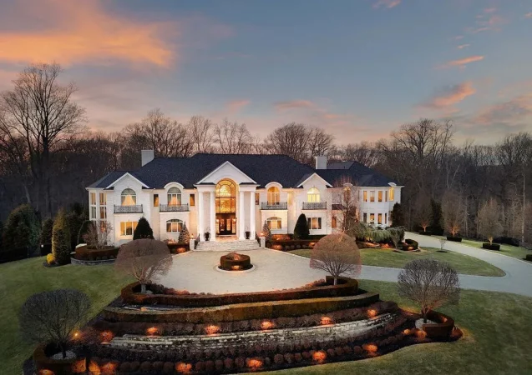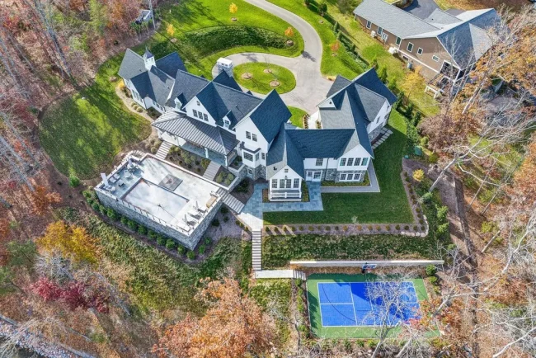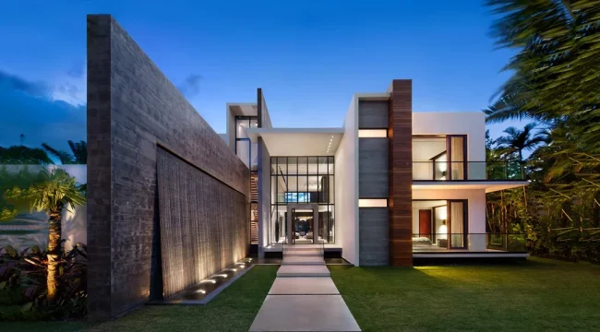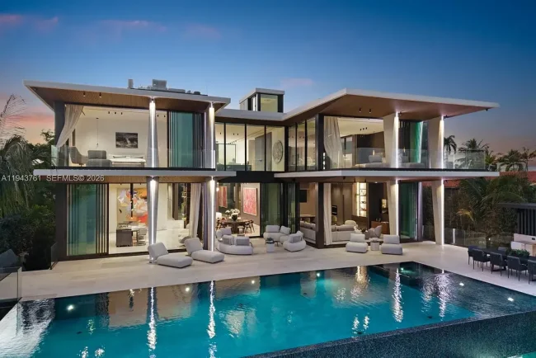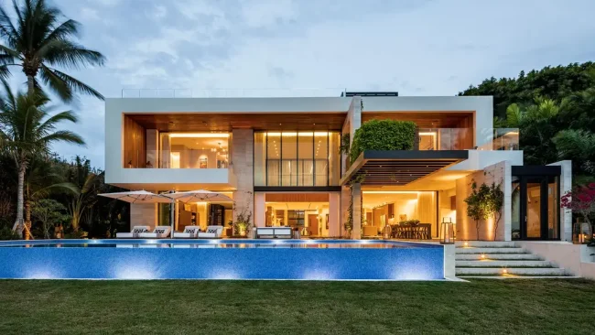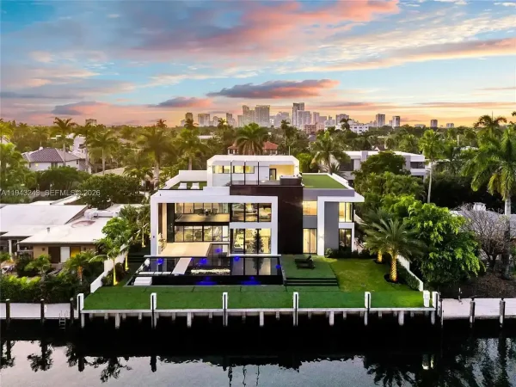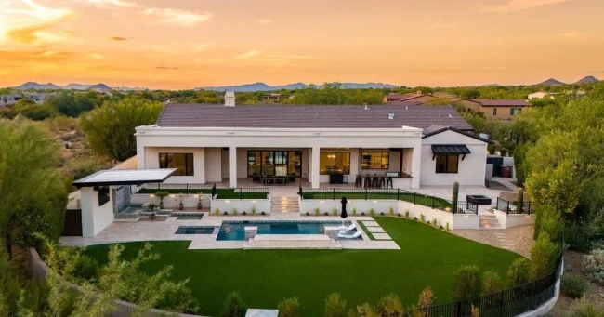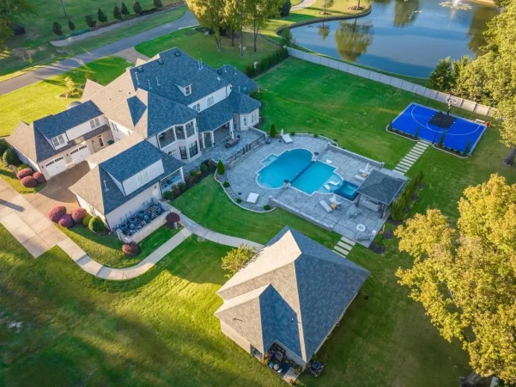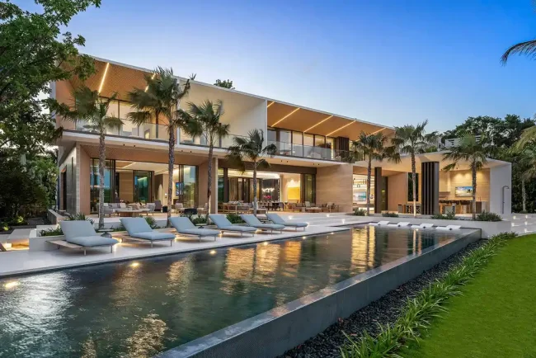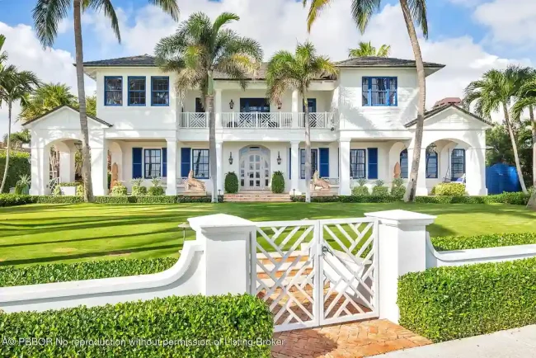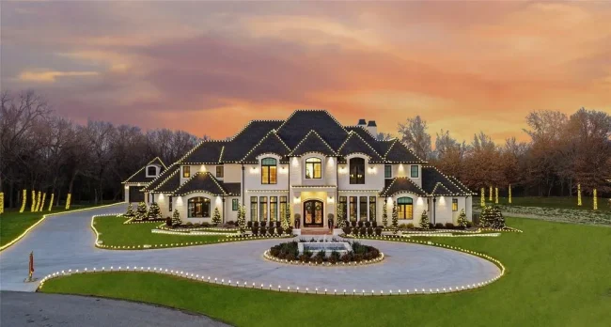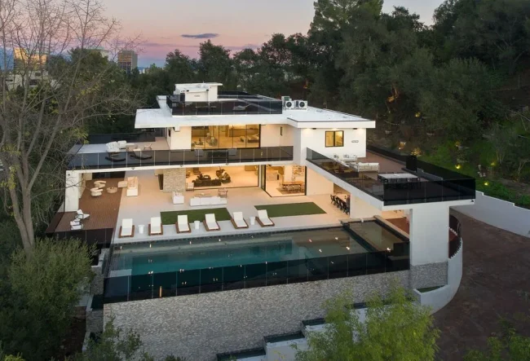16 Kitchen Layout Ideas: Enhance Your Space with These Smart Designs
Incredible suggestions for kitchen layout ideas.
If you’re looking to remodel or design a new kitchen, one of the most important aspects to consider is the layout. The right kitchen layout can make all the difference in functionality, efficiency, and aesthetic appeal. There are a variety of kitchen layout ideas to choose from, each with its own unique advantages and drawbacks. In this article, we’ll explore some of the most popular kitchen layout ideas and provide inspiration for creating a beautiful and functional kitchen.
1. Galley Kitchen

The galley kitchen layout is a smart choice for smaller kitchens because it maximizes the use of space. With two parallel walls featuring cabinets and appliances facing each other, it creates a tight passage that enhances productivity and minimizes wasted space. To increase your workspace and add extra storage, you can easily include a kitchen island or a breakfast bar into a galley kitchen layout. Magnificent Modern Farmhouse Nestled in A Picturesque Mountain Setting of Serene Tranquility and Panoramic Views Asking $12.75 Million in Salt Lake City
2. Island Kitchen

For homeowners who wish to create an open-concept living room, the island kitchen layout is a popular choice. This design has a freestanding island that acts as the kitchen’s focal point. It has additional storage and surface space, making it ideal for meal preparation and entertaining. You may simply include a sink or a stove into the island kitchen plan to create a natural work triangle. This style is great for folks who enjoy entertaining and want to build a functional and aesthetically pleasing kitchen. Impressive Shingle and Stone Residence in Massachusetts Listed at $6,900,000
3. L-Shaped Kitchen Layout

The L-shaped kitchen layout has cupboards and appliances arranged in a shape like a letter L. It’s great for small kitchens because it makes good use of corner space and feels open. This layout is perfect for people who want to use corners effectively and create a natural flow between the sink, stove, and refrigerator. If you need more space, you can add a kitchen island or peninsula to the L-shape to make it bigger and provide extra storage. Located in one of The Most Desirable Gated Communities in Brentwood, This Elegant Estate Asks for $3.499 Million
4. Open Plan Kitchen

For individuals who seek a continuous flow between the kitchen and living areas, the open-plan kitchen design is ideal. The kitchen, dining, and living areas are combined in this design to create an open-concept living space. The open plan kitchen layout is a popular choice for modern homes. The kitchen, dining, and living areas are combined in this design to create an open-concept living space. With the open kitchen layout, you can easily entertain guests while preparing meals. This Gorgeous Contemporary Home in Georgia Hits Market for $4,995,000
5. Pullman Layout

This concept places all of the cupboards and appliances on a single wall, creating a compact and effective layout ideal for consumers who want to maximize their space. With the pullman kitchen plan, you can simply create a natural work triangle by positioning the sink, stove, and refrigerator in a convenient area. This design also provides lots of storage possibilities, with the option of installing floor-to-ceiling cabinets along the wall. Outstanding Georgian Home in Illinois Listed at $4,999,000
6. Farmhouse Kitchen

A huge farmhouse sink, open storage, and abundance of natural wood finishes are featured in this design. For homeowners who wish to create a warm and inviting kitchen, the farmhouse kitchen layout is a popular choice. This design incorporates a huge farmhouse sink, open shelves, and a variety of natural wood treatments. You may simply incorporate a kitchen island or a breakfast bar to enhance your workplace and offer extra storage. Georgia Beautiful Estates of Stunning Exterior and Interiors Listed at $5,750,000
7. U-Shaped Kitchen Layout

The U-shaped kitchen layout ideas is perfect for larger kitchens, providing plenty of storage and countertop space. The layout consists of three walls of cabinets and appliances, creating a U shape. It’s ideal for people who love to cook and need plenty of space for meal prep. A U-shaped kitchen design is a greatchoice for homeowners who want to maximize storage space and countertop area. Providing Unmatched Tranquility, and Picturesque Landscape, This Riverfront Estate Asks for $2.35 Million in Saint Charles
8. Contemporary Kitchen

Clean lines, minimalist cabinetry, and abundance of stainless steel finishes characterize this design. The contemporary arrangement has a clean and minimalist style. This design result in a sophisticated and contemporary aesthetic that is ideal for those who appreciate modern design. Stunning Contemporary Estate in Georgia Hits Market for $3,000,000
9. Cottage Layout

To achieve a rustic style in your kitchen, incorporating vintage cabinets, open storage, and a variety of natural wood treatments is a must. These elements create a warm and welcoming atmosphere, perfect for those who want to add a touch of country charm to their home. That will not only provide additional counter space but also offer more storage options. With the perfect combination of vintage, natural, and functional elements, you can create a beautiful and inviting kitchen layout ideas that will be the heart of your home. Situated within Meticulously and Maturely Landscaped Compound, this Lush and Private Estate in Hawaii Listed at $6,250,000
10. Coastal Kitchen

With a coastal layout, we can incorporate light cabinets, open shelving, and plenty of natural light to create a bright and airy effect that is ideal for those who enjoy the seaside vibe. This design is ideal for anyone looking to build a functional and attractive kitchen with a beachy and relaxing vibe. This $6,850,000 Brand New Modern Home in Lighthouse Point is A Truly Tropical and Tranquil Paradise
11. Eclectic Kitchen

This design combines old and modern cabinets, open storage, and a variety of distinctive finishes to create a colorful and creative aesthetic that’s ideal for folks who want to mix and match different types. This design is ideal for folks who wish to create a functional and beautiful kitchen that is totally their own. This $18,000,000 Contemporary Home in Santa Monica is an Exceptionally Well Designed Work
12. Two-Island

This kitchen design has two islands that are not attached to anything else and have plenty of storage and space on top. It’s great for people who like to cook and host parties. You can easily arrange the sink, stove, and fridge in a way that’s easy to move between. Plus, there’s a lot of storage space, and you can install cupboards that go from the floor all the way up to the ceiling. Modern Sophisticated Design Masterpiece in Ontario Lists for C$8,200,000
13. One Wall Kitchen

A one-wall kitchen layout has all the cabinets and appliances on a single wall. This creates a minimalist style that is perfect for people who want to make the most of their space. You can add a kitchen island or breakfast bar to this layout to increase workspace and storage. It’s a great option for those who want a functional kitchen that is easy to maintain and clean. Elegant Baroque Mansion Creates Your Own Privacy in Virginia Priced at $4,750,000
14. Create Zones

Designing a functional and efficient kitchen involves more than just selecting a layout. It is equally important to create different zones within your kitchen to optimize the workflow and functionality. With the right zoning, you can separate different tasks, organize your workstations and appliances, and create a seamless flow within your kitchen. Some common zones in a kitchen include the cooking zone, cleaning zone, storage zone, and prep zone. Spectacular Arizona Estate hits Market for $7,250,000 with soaring mountain views
15. Lighter Hues

Enhancing a busy kitchen layout with lighter hues is a great way to create a more spacious and airy feel in the room. If you have a kitchen with a lot of cabinets and appliances, it can start to feel cluttered and overwhelming. By incorporating lighter hues into your kitchen design, you can make the space feel more open and inviting. Consider using light-colored cabinets, countertops, and backsplashes to create a cohesive and harmonious look. Stunning New Modern European Country House in Virginia Listed for $8,295,000
16. Simple but Bold

By keeping the layout minimalistic and functional, you can create a canvas for bold color choices to stand out. Consider adding a bold-colored backsplash or painting your cabinets in a vibrant shade to make a statement. You can also incorporate colorful appliances and accessories to add a pop of color to the room. By keeping the layout simple and focusing on bold color choices, you can create a unique and eye-catching kitchen design. This also could be a wonderful Luxury idea. Tremendous and Noteworthy Residence in Virginia on Market for $14,700,000
When it comes to kitchen layout ideas, there are plenty of options to choose from. Whether you’re working with a small space or a large one, there’s a kitchen layout that can suit your needs and your style. From the classic L-shaped layout to the modern and sleek contemporary design, each layout offers its own unique benefits and features. Consider your needs and your style when choosing a layout, and don’t be afraid to mix and match different styles to create a personalized and unique kitchen that’s perfect for you. You can check another article 16 Ideas To Design an Elegant Living Space You’ll Never Want to Leave for more living room ideas.
More Ideas For Living Room:
- Contemporary Living Room Design: Sleek and Stylish Ideas
- Affordable Wall Art Ideas: Beautify Your Living Room on a Budget
- Unique Wall Art: Stand Out with One-of-a-Kind Pieces
- Art for Living Room Walls: A Guide to Choosing the Perfect Pieces
- Wall Decor Ideas: Transform Your Living Room Walls
Thousand of high quality images of Living room and more you can see at Livingroom Gallery.
