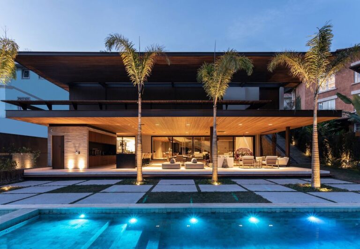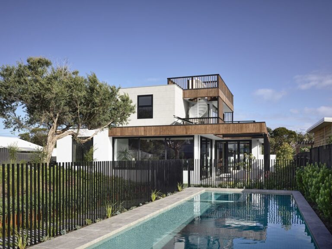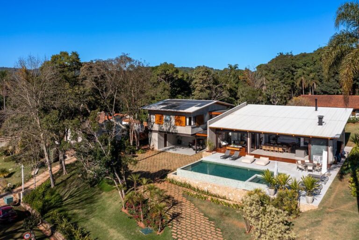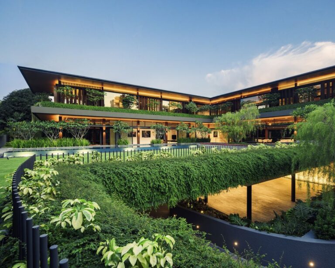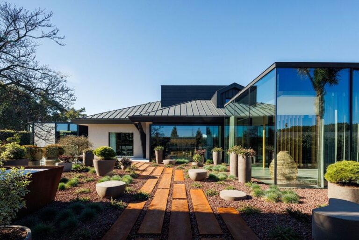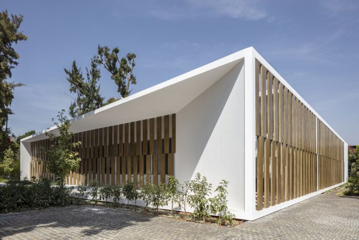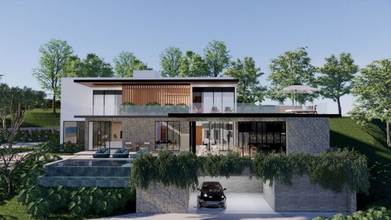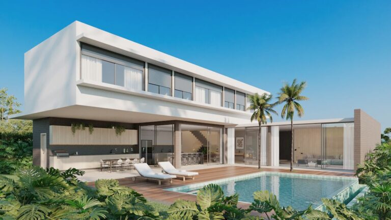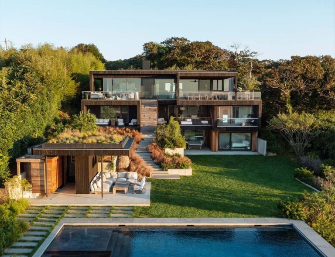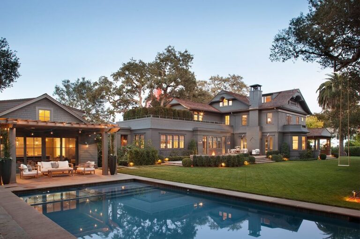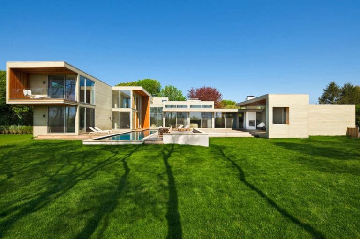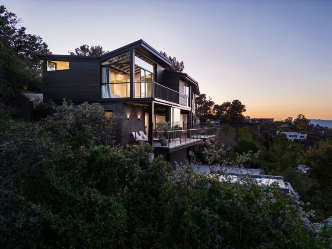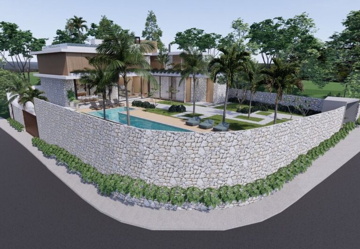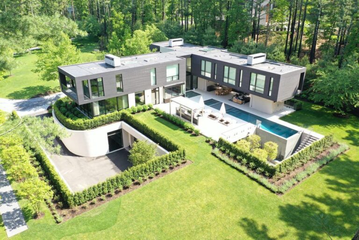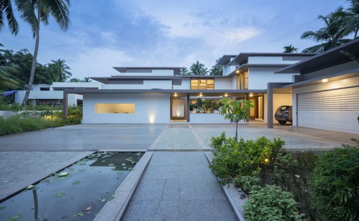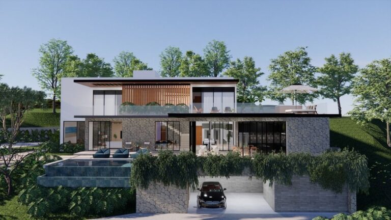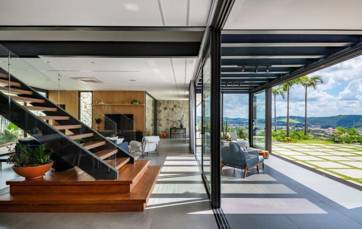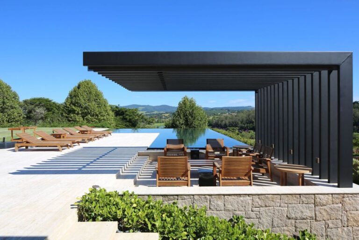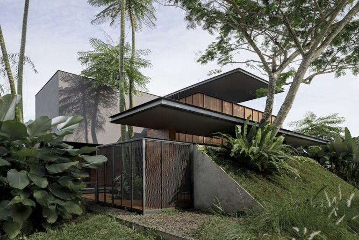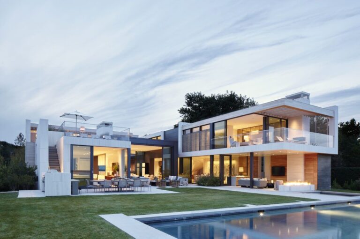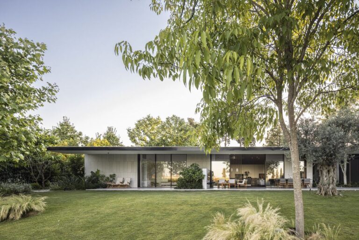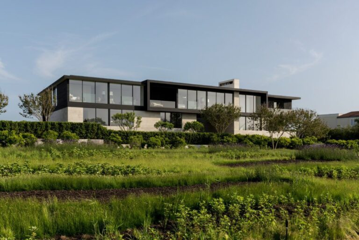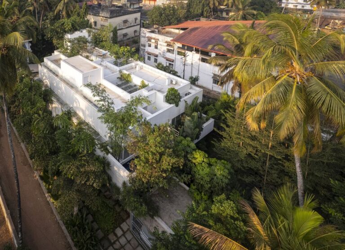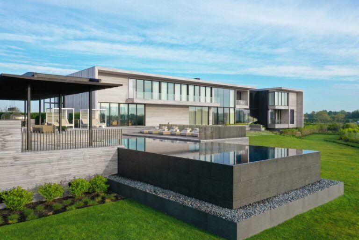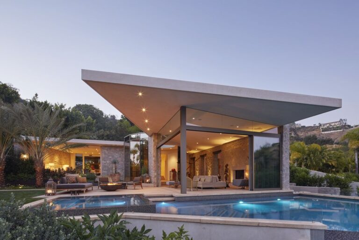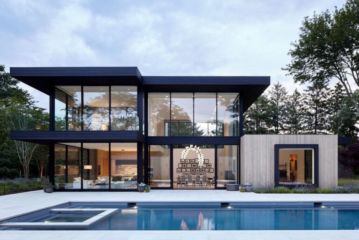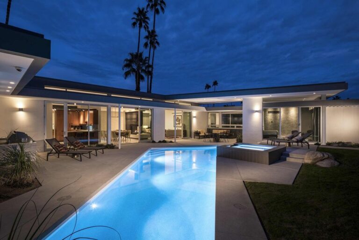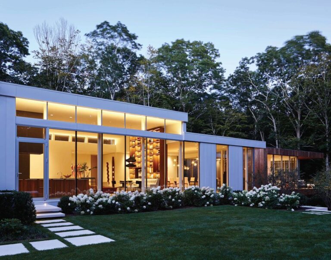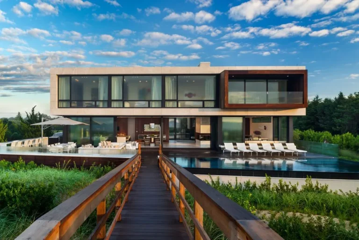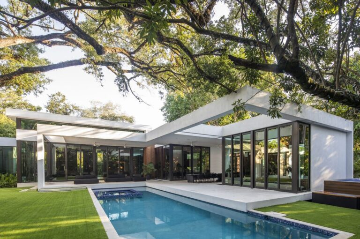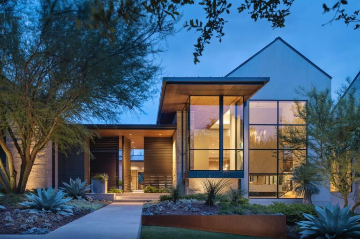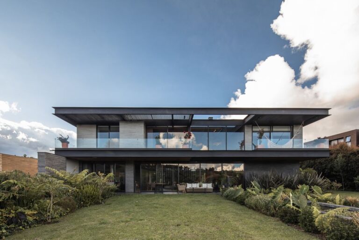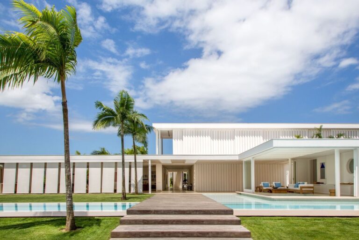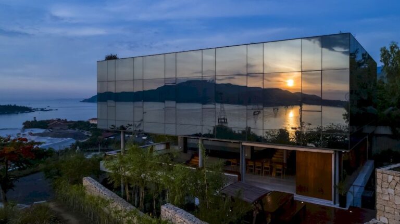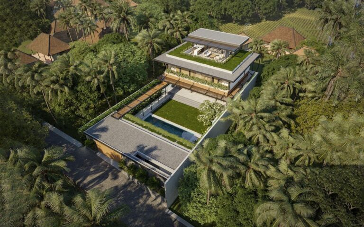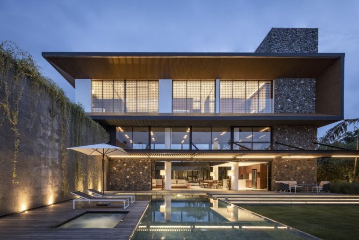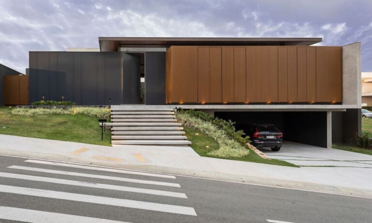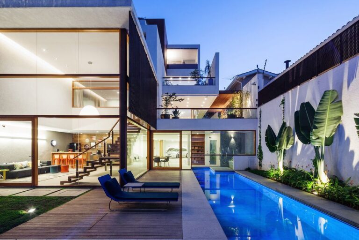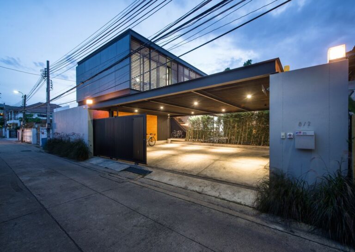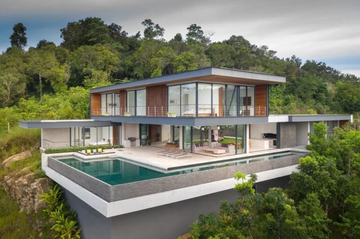Luxury Design
Luxury Design category presents excellent works of prime architects and their projects from United States and all around the world with high quality photos, project information and architectural firm contact. Please submit your projects or provide ideas to email luxurydesign.lhmedia@gmail.com.
RZ Residence, perched atop the highest elevation designed by Padovani Arquitetos Associados, boasts a sleek and airy design. The entry defined by a garage space and an aluminum-panel-clad block that mirrors the main entrance, all framed by a concrete portico that gracefully extends toward the ground. This minimalist yet welcoming approach ensures privacy while gradually […]
Sorrento Beach House designed by Jost Architects, is a captivating blend of modern aesthetics and functional design. Situated alongside a bustling road, the design prioritized security and noise management, resulting in a harmonious coexistence with the surroundings. Interior designer Simone Haag collaborated on the project, infusing soothing green tones in the second sitting room and […]
FA House, a visionary creation by Rocco Arquitetos, embodies the essence of hospitality, reflect the client’s desire to create a haven for friends. This guide principle steered the entire design process, result in a harmonious blend of functionality and warmth. The main volume boasts a vast glass panel atop, ushering abundant natural light to suffuse […]
Serendipity House, a creation by Wallflower Architecture + Design, seamlessly merges urban living with natural tranquility. Its architectural brilliance redefines urban paradigms through open garden living, create an oasis of serenity amidst the bustling cityscape. Concealed by layers of lush vegetation, the house retreats from the urban buzz, cocooning its inhabitants in a haven of […]
Lavra House, a stunning creation by Ricardo Azevedo Arquitecto, epitomizes the art of architectural harmony in its purest form. The foundation of this masterpiece rests upon an unspoken understanding between architect and client, granting an unprecedented degree of creative freedom that allowed the project to flourish. As Ricardo Azevedo puts it, “The best results happen […]
Split House, envisioned by Pitsou Kedem Architects, is a masterpiece that ingeniously centers around the concept of a sunken yard. Unlike typical placements at the plot’s edges, this yard takes center stage, spanning 25 meters in length, 5 meters in width, and nearly 7 meters in height. Serving as the nucleus of the structure, it […]
Casa View, a visionary creation by Karina Pontes Arquitetura, emerges as a testament to architectural excellence. This masterpiece encapsulates modern design and functional living within its walls.Nestled within its surroundings, Casa View seamlessly blends contemporary aesthetics with the natural environment. Designed to offer a sanctuary of comfort and sophistication, it stands as an embodiment of […]
Golf House in Brazil, a stunning architectural marvel brought to life by the visionary designs of Karina Pontes Arquitetura. This house stands as a testament to modern elegance nestled amidst the picturesque landscapes of Brazil. Indeed, this house seamlessly blends contemporary aesthetics with the tranquility of its surroundings. Its sleek lines and minimalist facade create […]
Hither Hills House, a visual journey into the captivating designed by Robert Young Architects presents, nestled within the undulating dunes between Montauk and Amagansett, New York. A masterpiece of design, this home was conceived as a year round haven for a family seek solace in nature’s embrace. Indeed, this architectural marvel is a three dimensional […]
Gray Gables house – this grand estate received a transformative overhaul by Ken Linsteadt Architects, based in Palo Alto, California. Much like a modern retelling that outshines its original counterpart, this 1894 Palo Alto estate has undergone a remarkable resurgence. Skillfully restored, the historic façade stands renewed, while the interior underwent a complete reimagining. The […]
Fieldview House, a creation of BMA Architects, sit on a spacious flat, one-acre flag lot enveloped by neighbors on the front and sides, stretches over 4,000 square feet. Indeed, its design is an embodiment of three key volumes arranged in a ‘C’ shape, elegantly framing the expansive southern view of the adjacent agricultural reserve. This view […]
T House, a stunning creation by ANX / Aaron Neubert Architects, perched gracefully upon a steep terrain to the South, beckons with its alluring design. Its strategic placement crafts an inviting entry courtyard that gracefully descends through terraced gardens, guide visitors toward the glass enclosed foyer. Besides, the home’s design ingeniously integrates telescoping glass doors […]
Bagiru House designed by Karina Pontes Arquitetura, nestled in the vibrant city of São Paulo, Brazil. Indeed, this house stands as an architectural masterpiece envisioned by Karina Pontes Arquitetura. This extraordinary residence seamlessly blends modern aesthetics with the rich cultural backdrop of its location, resulting in a harmonious synthesis of design and environment. One of […]
The Bull Path House, a creation by BMA Architects, graces East Hampton with its exquisite design, encompass 6,200 square feet on a sprawling two acre plot that slopes gently along its Eastern boundary. Also, the property boasts a lush canopy of mature pine trees, create a serene atmosphere. An air of magnificence welcomes visitors with […]
The House Within the Grid envisioned by LIJO RENY architects, stands as a testament to ingenuity and design prowess. This house is an embodiment of meticulous planning, feature two parallel bays harmoniously connected. Each bay is a composition of distinct functional zones, intertwined with a linear circulation spine that seamlessly dissolves into the adjoining rooms, […]
Forest House, a captivating creation by Karina Pontes Arquitetura, seamlessly blends architecture with the natural landscape. This architectural gem is nestled within a tranquil nature setting, offers a harmonious retreat that celebrates the beauty of nature. The design ingeniously incorporates modern and luxurious elements. While preserve the serene ambiance of the surrounding environment. Indeed, positioned […]
The RL House emerges gracefully from a mountainside, nestled in the scenic beauty of São Roque town, São Paulo State. Set amidst lush vegetation and boast mesmerizing sunsets, this location served as the muse for the architect to craft a home that not only celebrates nature. But also provides a tranquil retreat for its inhabitants. […]
The SSR Sombreiros House, designed by Gálvez & Márton Arquitetura, boasts an “L” shaped design within a countryside condominium in the São Paulo state. Indeed, positioned on a gently sloping terrain of around 3,000.00 m2, this single story house stands at a modest height of 3.0 meters and features expansive eaves that shield against harsh […]
Studio F15, designed by Axial Studio, is a remarkable project nestled in a 187 m2 area at the end of a residential cluster. Embrace a modern tropical concept, the structure incorporates elements like wood, brick, and natural stone. Also, notably, the garden sloping design on the facade serves the dual purpose of ensure privacy and […]
The Ferry Road House, designed by Blaze Makoid Architecture, poses a thrilling challenge for a 7,500 square foot residence nestled on a scenic two acre waterfront lot in North Haven. The primary objective was to craft a design that optimizes the captivating views spanning Sag Harbor to the Southeast. While effectively channeling the late day […]
Landscape House designed by Ruth Packer Rona Levin Architects is an echo of the nature it faces. Indeed, the design of the house thoughtfully integrates indoor and outdoor spaces. Also, providing a perfect balance between comfort and appreciation of the breathtaking natural environment. The house’s entrance outdoor space is thoughtfully covered by an extended roof. […]
Southampton Oceanfront House, designed by BMA Architect, located on 5.5 acres of pristine oceanfront in Southampton, presented unique challenges. The property was already approved for a 12,000 square foot traditional house with six bedrooms, but the clients desired 11 bedrooms without altering the footprint. Additionally, the family frequently hosts large gatherings, necessitating a spacious dining […]
The Veiled House designed by Gaurav Roy Choudhury Architects GRCA is strategically situated on a large, elongated site in the heart of the town, running from North to South. Accessible from a bustling bye lane on the North side. Also, connect to the main street, the site benefits from a quieter neighborhood cul de sac […]
Jule Pond II, a contemporary house located in Water Mill, New York, designed in 2021 by BMA Architects, showcases a unique and captivating living experience for a creative and active young family. Stone pavers elegantly wind through a lush courtyard adorned with crepe myrtle and bayberry, lead to the grand double-height glass entryway featuring a […]
Bayou House in Los Angeles, designed by Bradley Bayou Design, is an exceptional contemporary architectural gem located in the prestigious “Bird Streets” area. Bradley Bayou’s signature World Modern aesthetic, combined with sophisticated materials and impeccable craftsmanship, brought this ground-up construction to life. Indeed, this house offers a seamless indoor/ outdoor living experience with its retractable […]
Southampton House, located in Southampton, Long Island, is a stunning architectural masterpiece designed by Bradley Bayou Design. This luxurious residence stands out with its graceful lines and harmonious blend of modern and traditional elements, create a captivating living space. The house’s exquisite design showcases an exceptional use of space, light, and materials, providing its residents […]
Ridge Vista House, located in Palm Springs, California, designed by o2 Architecture that aims to blend the stunning mountain scenery and outdoor living with the existing landscape. The previous 1950’s home faced privacy issues, with mechanical systems failing. Also, and the pool and deck grade above the finished floor, posing a risk of flooding during […]
Old Orchard House designed by BMA Architectureto completely transform the residence. Originally, the house was a linear, single-story glass and metal box with a basement level at each end. BMA addressed various design issues by introducing architectural elements like wood and glass. Hence, creating a contrast with the existing aluminum skin and adding warmth to […]
Daniels Lane House designed by BMA Architects, sited on a narrow, one acre, oceanfront lot. The design of this house was one of the first projects in the Village of Sagaponack to be affected by the 2010 revision to FEMA flood elevations. Also, require a first floor elevation of approximately 17 feet above sea level […]
The Oaks Residence, a creation by SDH Studio Architecture + Design, is situated in the picturesque Pinecrest, surrounded by a serene oasis of matured oaks. The floor plan was thoughtfully crafted to showcase the natural beauty of these majestic trees. Also, seamlessly embrace their magnificent canopies and textured trunks. Once one walks through the home, […]
Rollingwood Modern House, skillfully designed by LaRue Architects, gracefully adapts to the steep slope of the lot with its clever H shape, offer scenic views from multiple angles within the home. The cool and private courtyard, adorned with a charming bistro dining area and a custom ‘amor’ metal sign, creates a welcoming entryway between the […]
B33 House, skillfully designed by Alejandro Restrepo Montoya + Estudio Central, stands as a captivating interplay of solid and open elements gracefully arranged on the ground, support the upper horizontal structures. This distinct language of contrast manifests in the harmony between the filled and empty spaces, the natural and the altered. As well as the […]
Marone House, a remarkable creation by Siqueira + Azul Arquitetura in Brazil, revolves around a lengthwise axis, primarily occupied by a gallery. The project emphasizes a rational arrangement of spaces and the transparency of edges, enabling the inclusion of internal gardens, smooth flow of natural light, proper ventilation, and optimal utilization by the occupants. The […]
Sky Villa, skillfully designed by MM++ Architects, is an exquisite project that offers a remarkable and unique sense of arrival. Accessible from the lower front of the site, visitors greeted by a suspended swimming pool with a transparent front, adding a dramatic touch. As the villa carved into the hillside, the ground floor features two […]
ER House, an exceptional creation by Arkana Architects, perfectly embodies the essence of tropical modern residential architecture. With its sleek and contemporary appearance complemented by natural materials, the house seamlessly blends indoor and outdoor spaces in perfect harmony. Situated in Badung, Bali, the 586 square meter ER House was designed for a family who had […]
The Villa Cumulus, designed by Arkana Architects, offers a unique and spacious layout thanks to its clever diagonal shape. This design allows the living, dining, and kitchen areas to be more expansive, with the living room positioned at the center of the lower floor, create a serene and perfect relaxation spot. The villa provides delightful […]
The LEMA Residence in Brazil, designed by Padovani Arquitetos, boasts a captivating and seamless integration with its surrounding topography. Indeed, this house impresses with its spacious and interconnected social areas. These spaces open entirely to the outdoors, create a continuous balcony that embraces the beautiful landscape and the inviting swimming pool. At the heart of […]
CT II Residence in Brazil, designed by Reinach Mendonça Arquitetos Associados, is a stunning architectural masterpiece that seamlessly blends modern design with natural surroundings. Nestled in the heart of Brazil, this house showcases a harmonious integration of indoor and outdoor spaces. Also, offering its residents a truly immersive and serene living experience. To begin with, […]
U38 House is situated in Bangkok, Thailand designed by OfficeAT within a site surrounded by typical suburban houses and adjacent to the husband’s family residence. Indeed, designed for a couple and their child, this 400 sqm dwelling conceived with a focus on simplicity and efficiency. In order to meet the owner’s tight deadline of completing […]
OfficeAT designed the Adrisa Residence, a stunning property located in the prestigious gated community of KAYA Estates on Bophut Hills in Koh Samui, Thailand. With a sprawling living area of approximately 1,400m2, this residence offers an unparalleled level of privacy and boasts breathtaking views of the ocean and mountains. To fully capitalize on the magnificent […]
