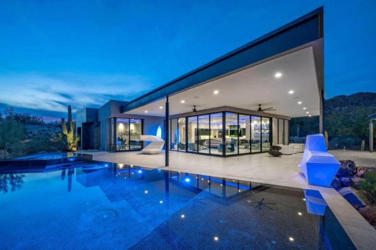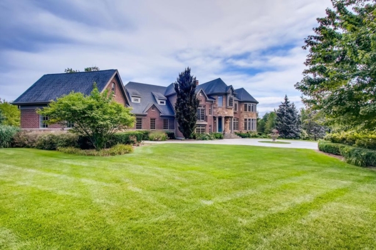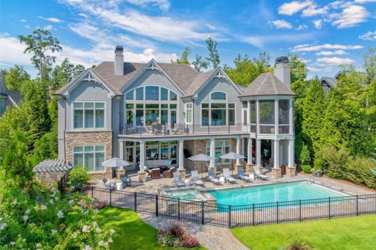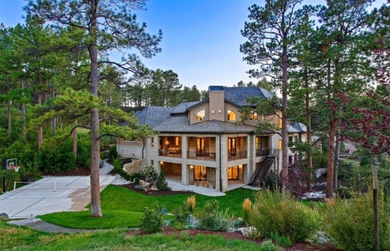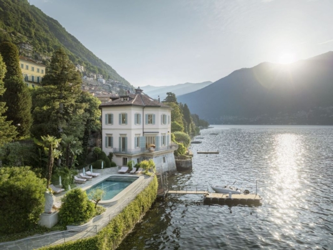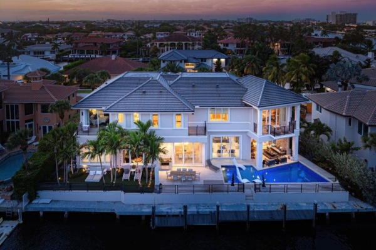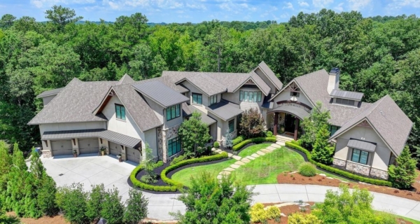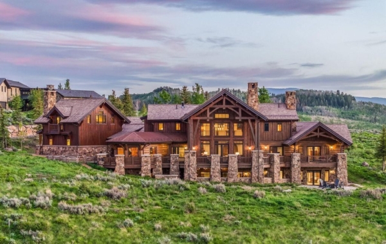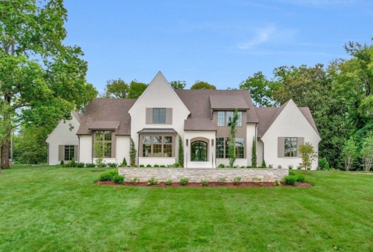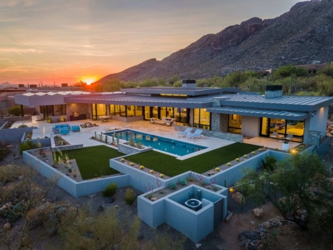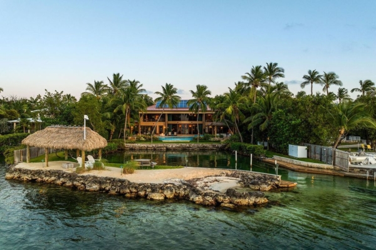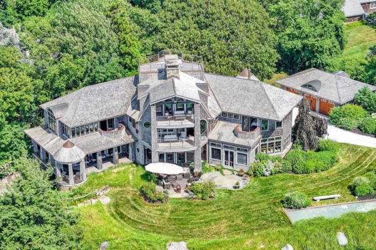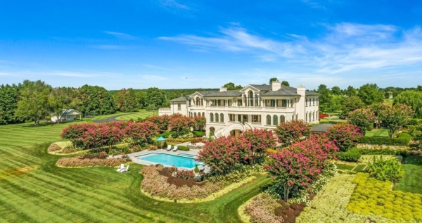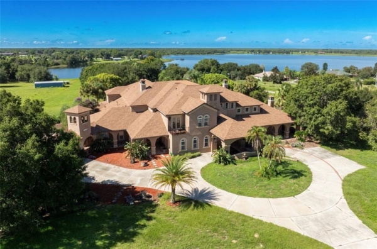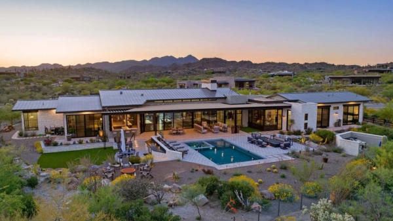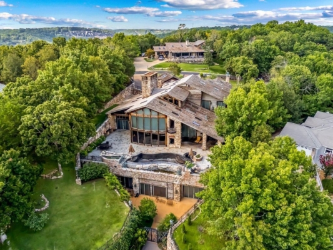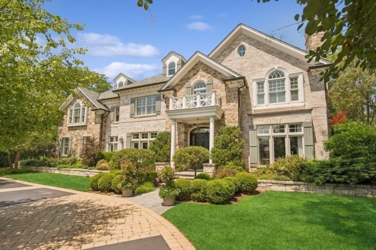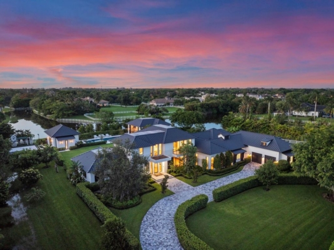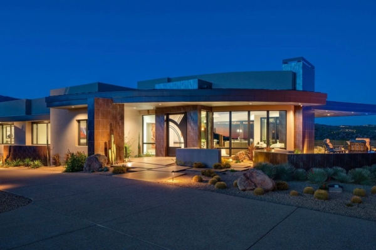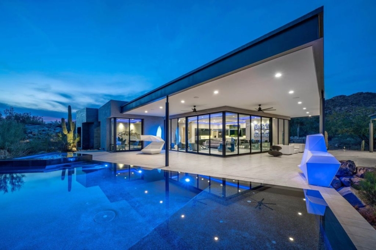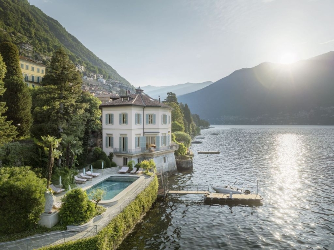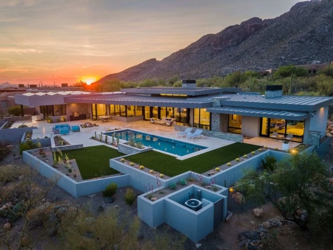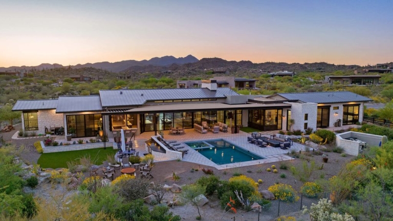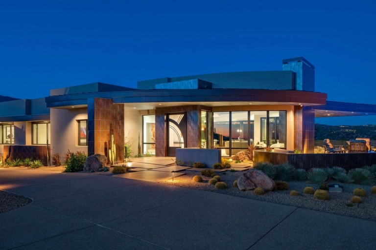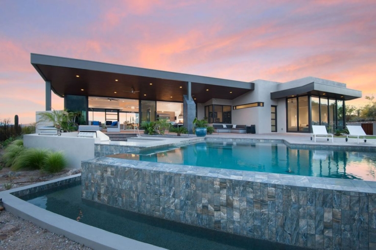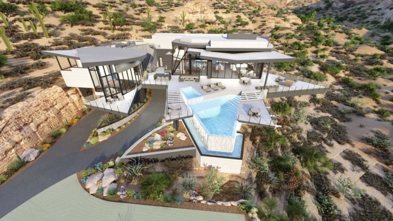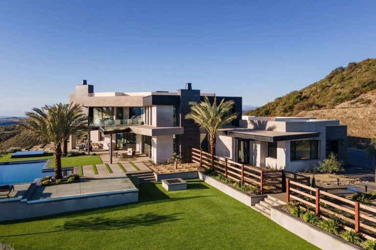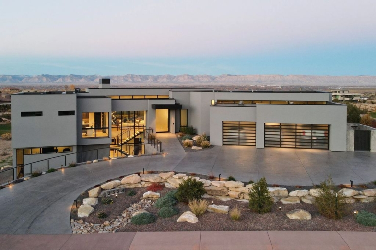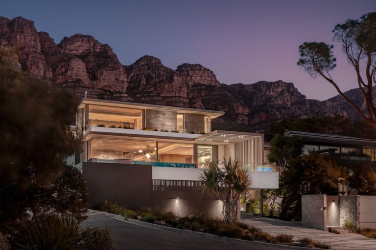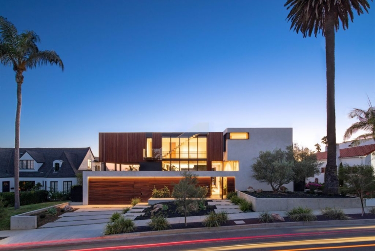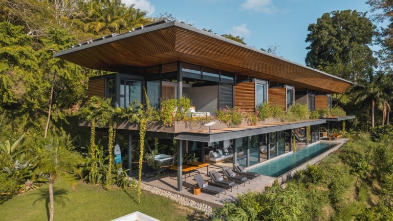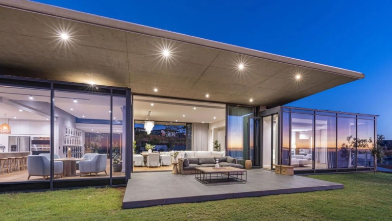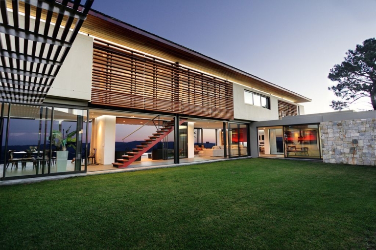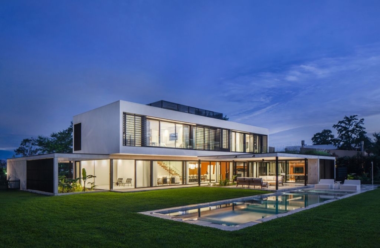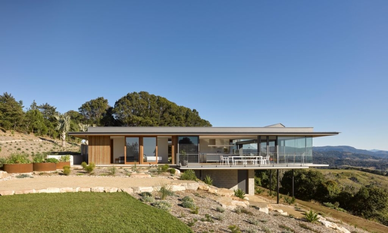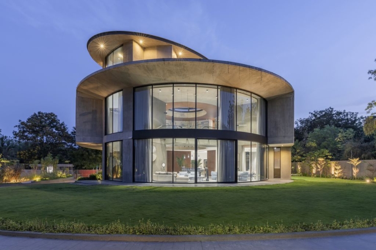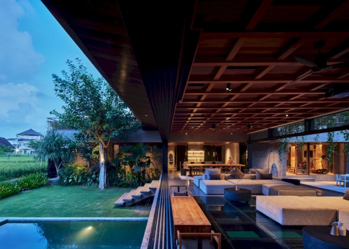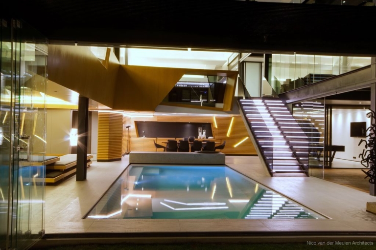ADVERTISEMENT
Contents
Architecture Design of Celandine House
Description About The Project
Celandine House, designed by 7th Hue Architecture Studio, captures the tropical essence of its namesake flower, infuse the living spaces with light and vibrancy. Indeed, the design pays homage to the context and climate of Kerala, known for its lush landscapes and challenge weather conditions. By incorporate features like bricks, sloping roofs, and courtyards, the architecture seamlessly adapts to the tropical environment. The overall theme of the space is modern organic, with earth tones and hints of green inspired by the celandine flower, complemented by a blend of natural materials and contemporary clean lines.
The house is divided into two distinct facades, strategically oriented to maximize visibility from the highway. Both matte and glossy concrete finishes, combined with glass and wood elements, contribute to the aesthetic. The roofing consists of sandwich panels in five natural tones, arranged in layers to create a harmonious composition.
On the other hand, central to the design concept is the notion of harnessing sunlight, achieved through a skylight internal court and glass bricks on the East side of the house. The seamless integration of indoor and outdoor spaces fosters a sense of being enveloped by nature. ALso, exemplified by the connection between the living room and the courtyard, where verdant surroundings abound.
The interior spaces feature lightweight and streamlined furniture, characterized by clean lines and an emphasis on natural lighting. Concrete textures shine through in the polished ceiling and flooring, juxtaposed with the warmth of natural wood textures, lend a rustic yet elegant ambiance.
The Architecture Design Project Information:
- Project Name: Celandine House
- Location: Muringur Vadakkummuri, India
- Project Year: 2021
- Area: 3500 ft²
- Designed by: 7th Hue Architecture Studio
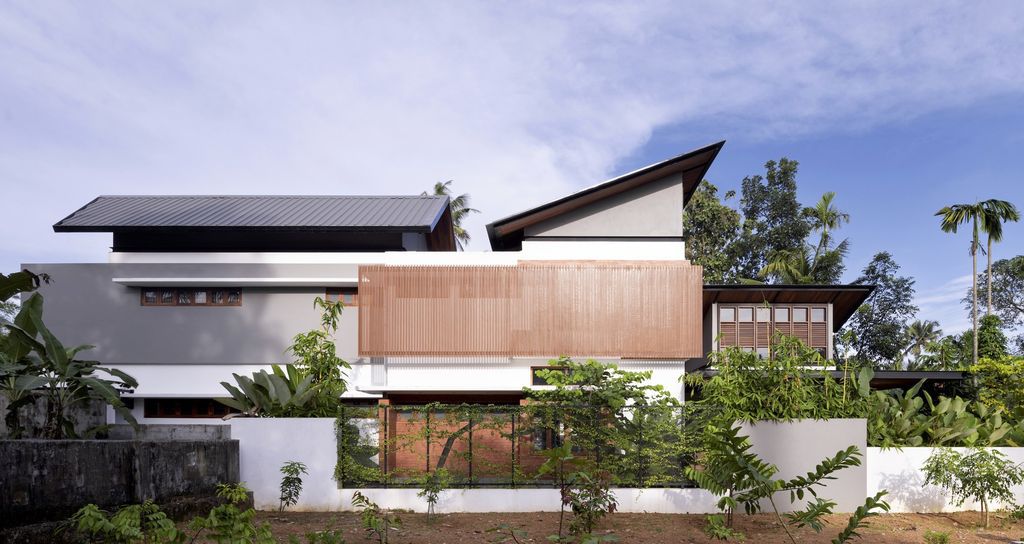
ADVERTISEMENT
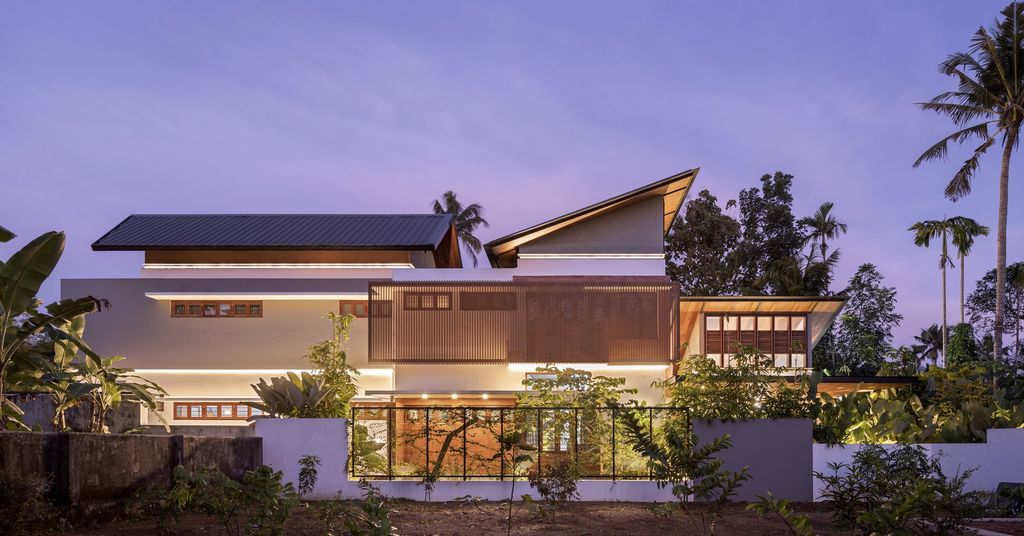
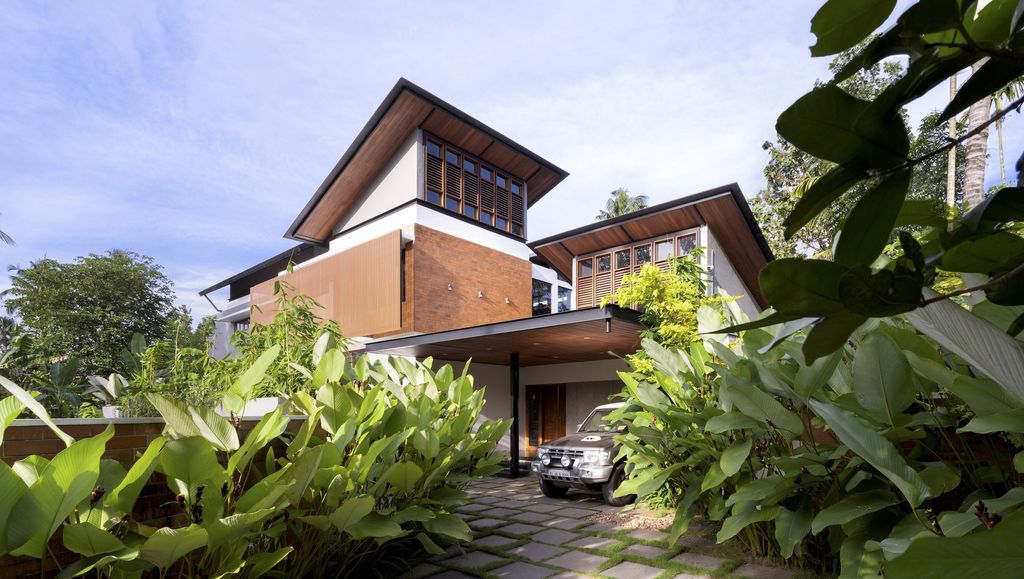
ADVERTISEMENT
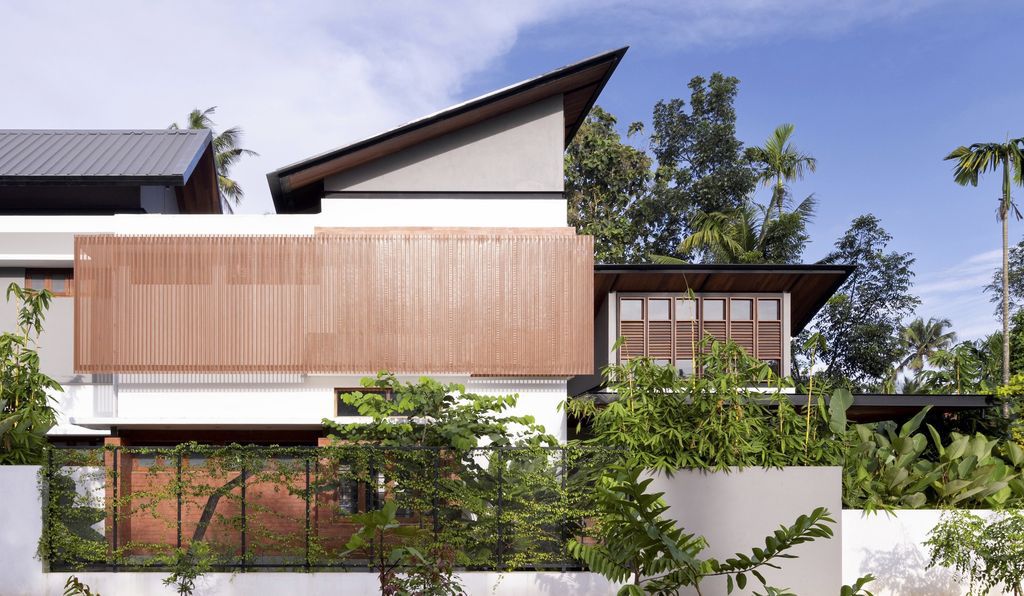
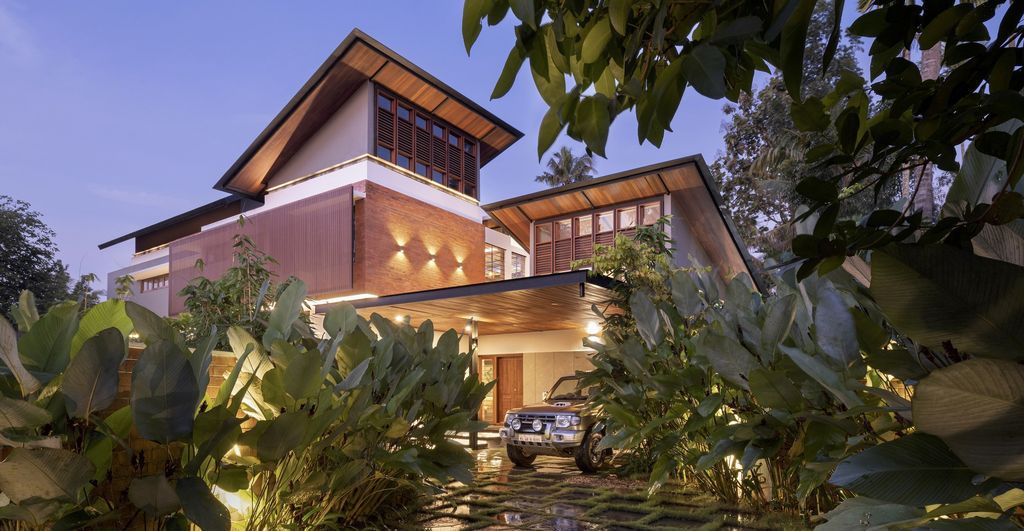
ADVERTISEMENT
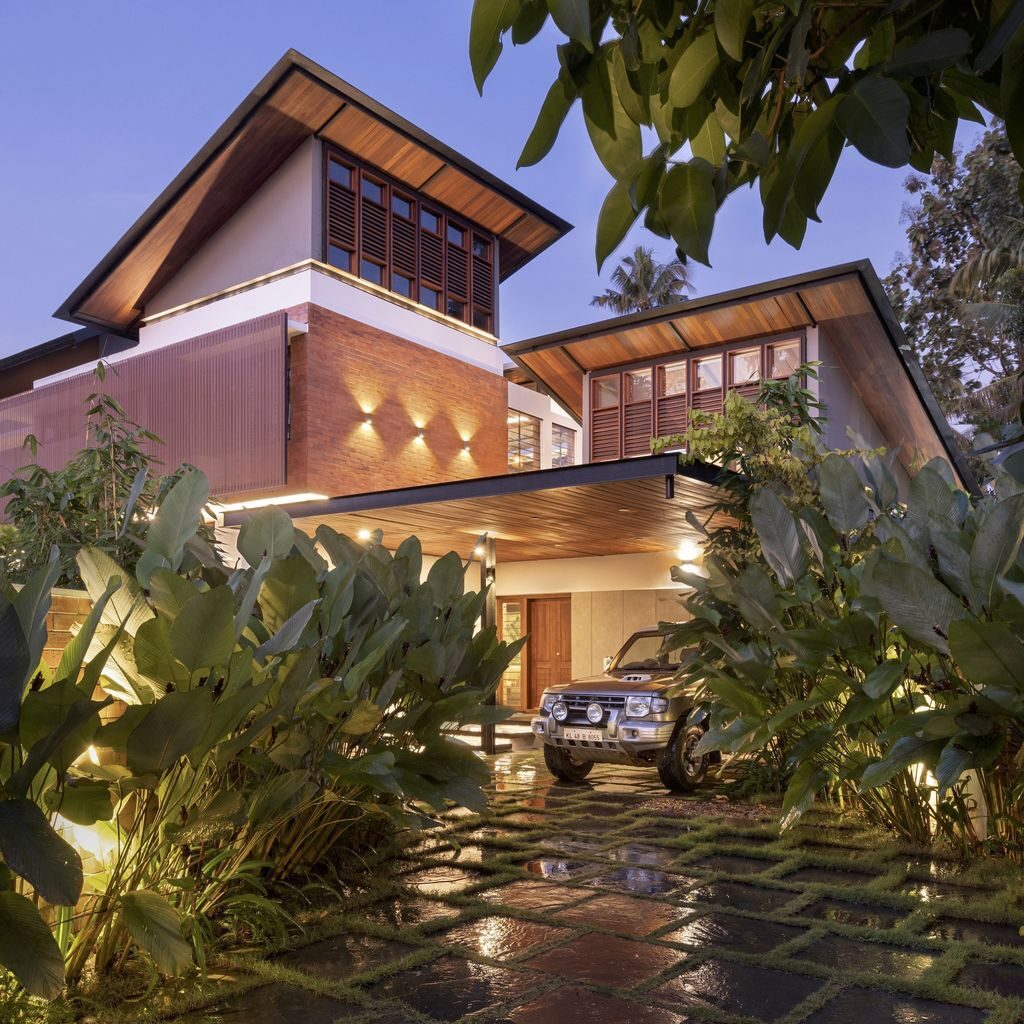
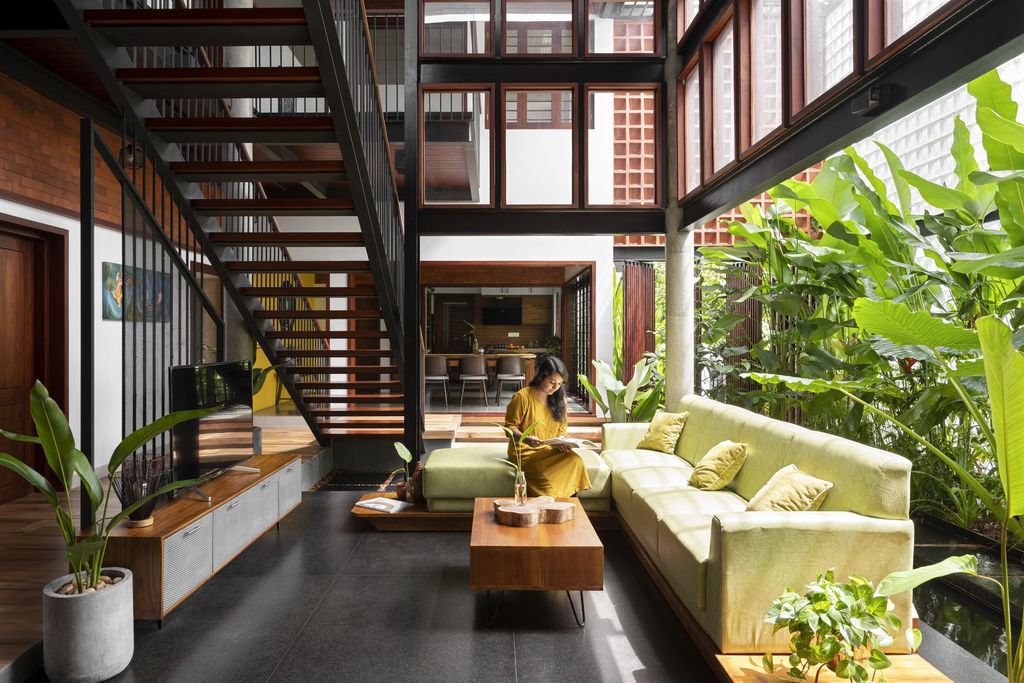
ADVERTISEMENT
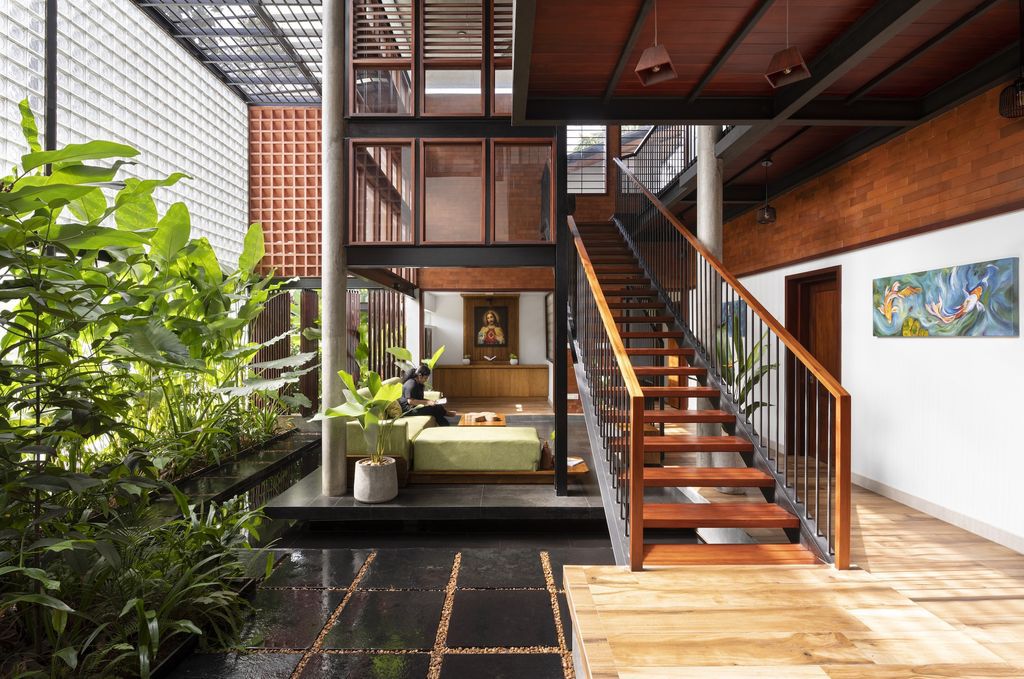
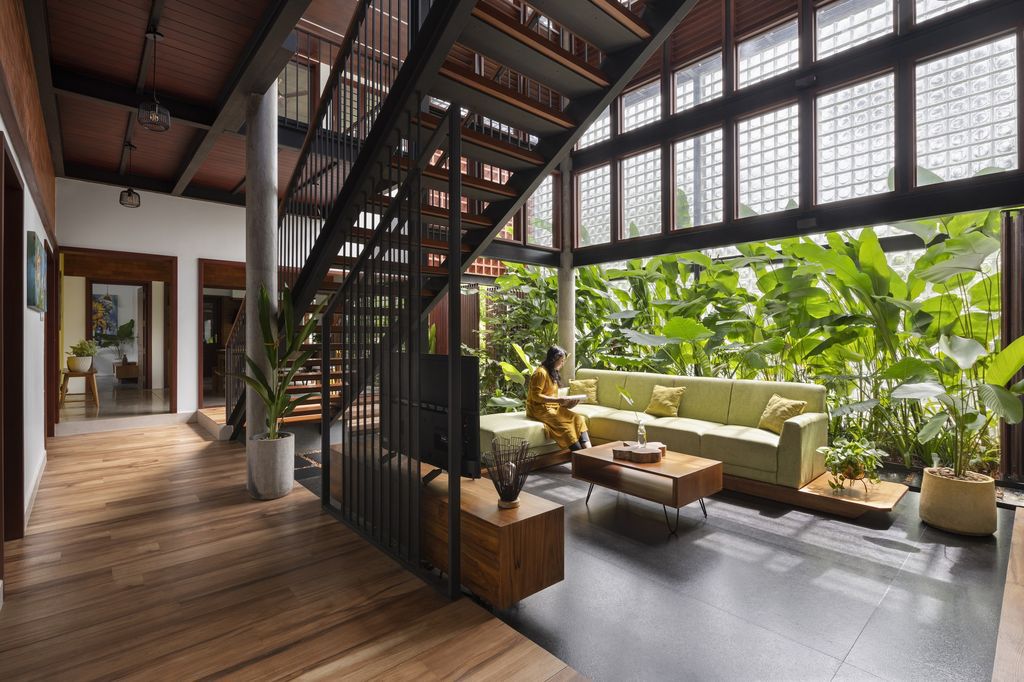
ADVERTISEMENT
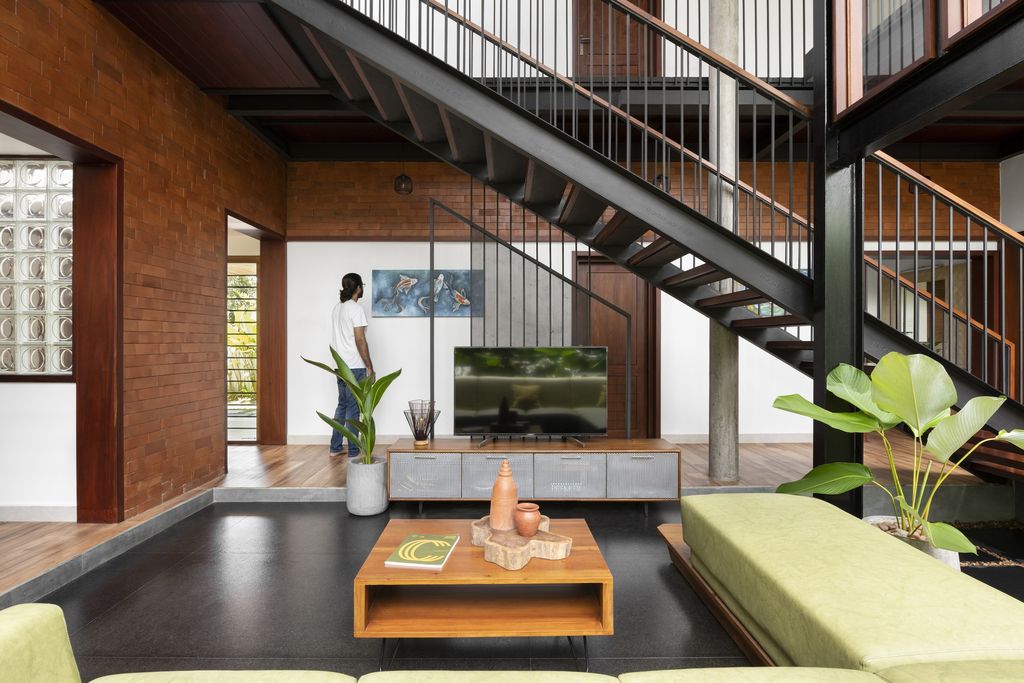
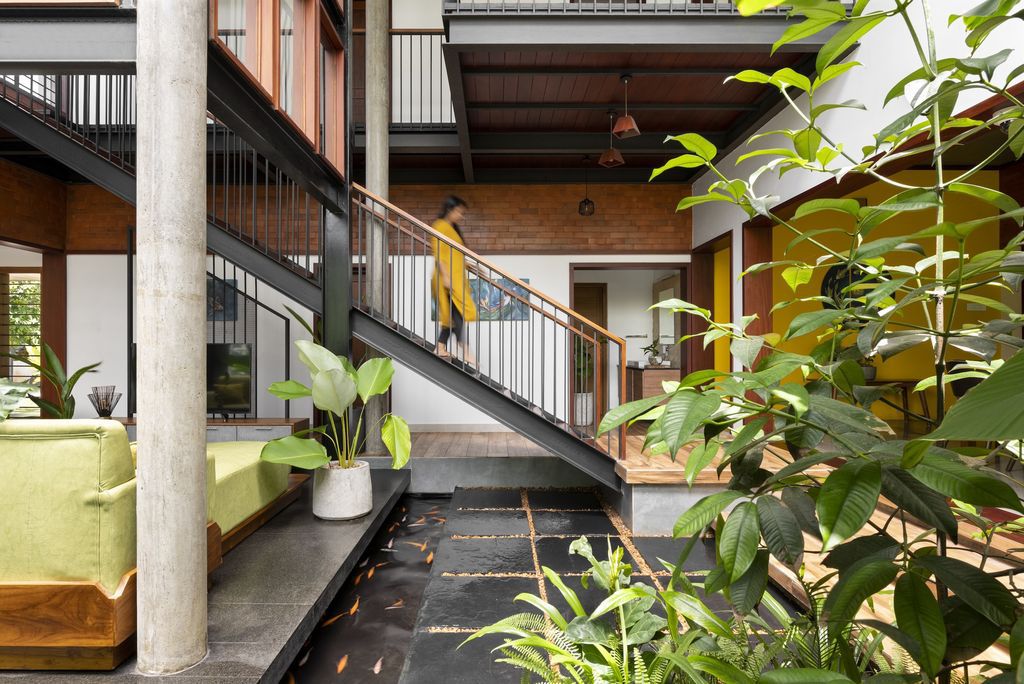
ADVERTISEMENT
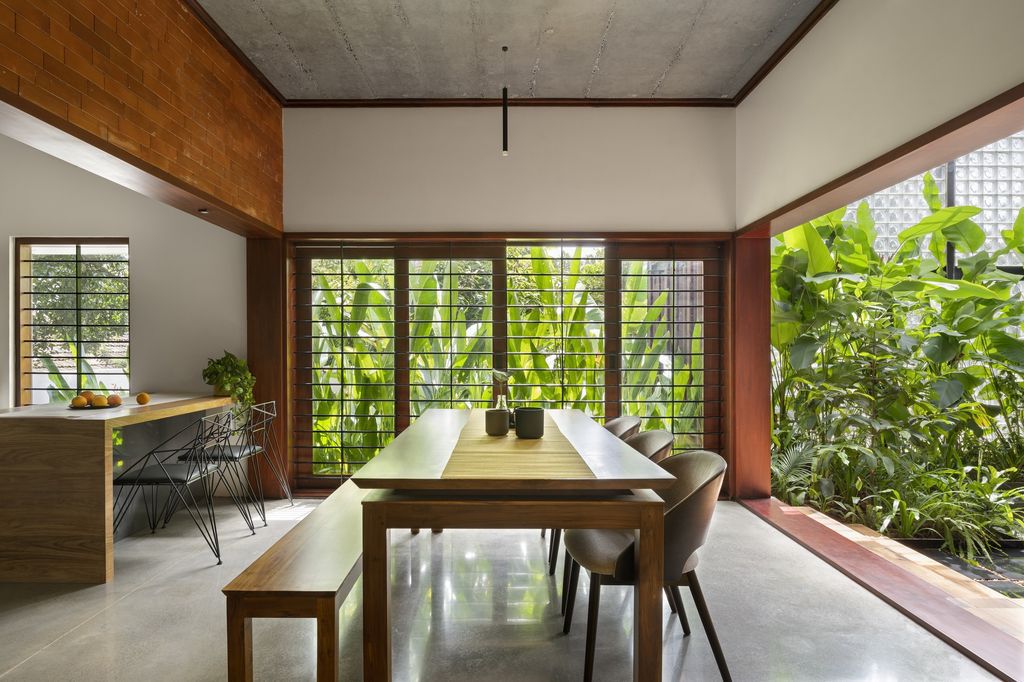
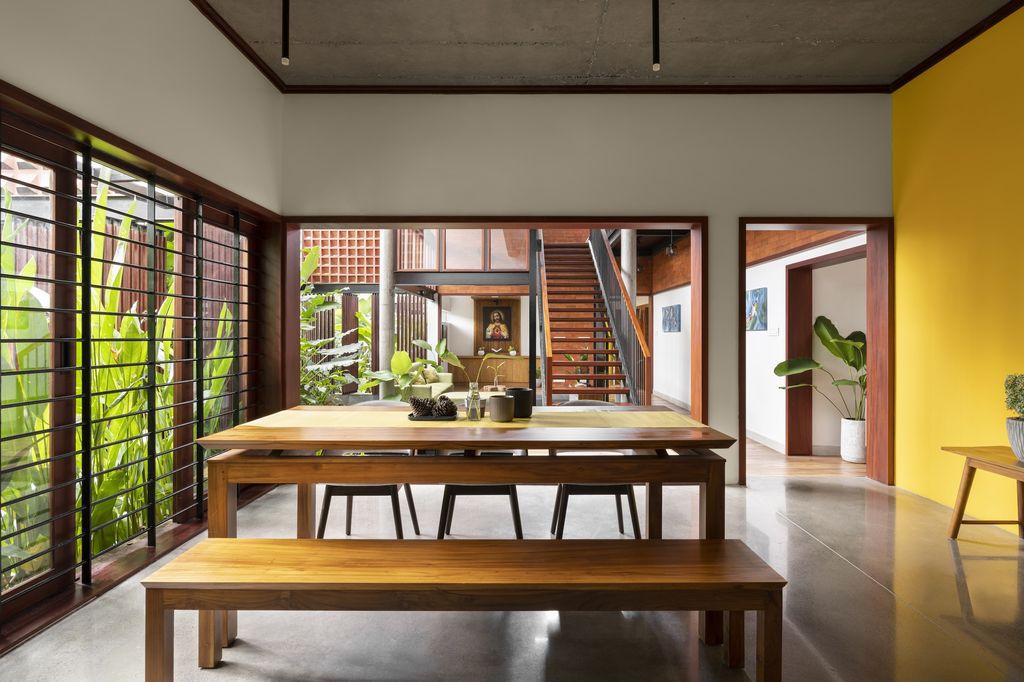
ADVERTISEMENT
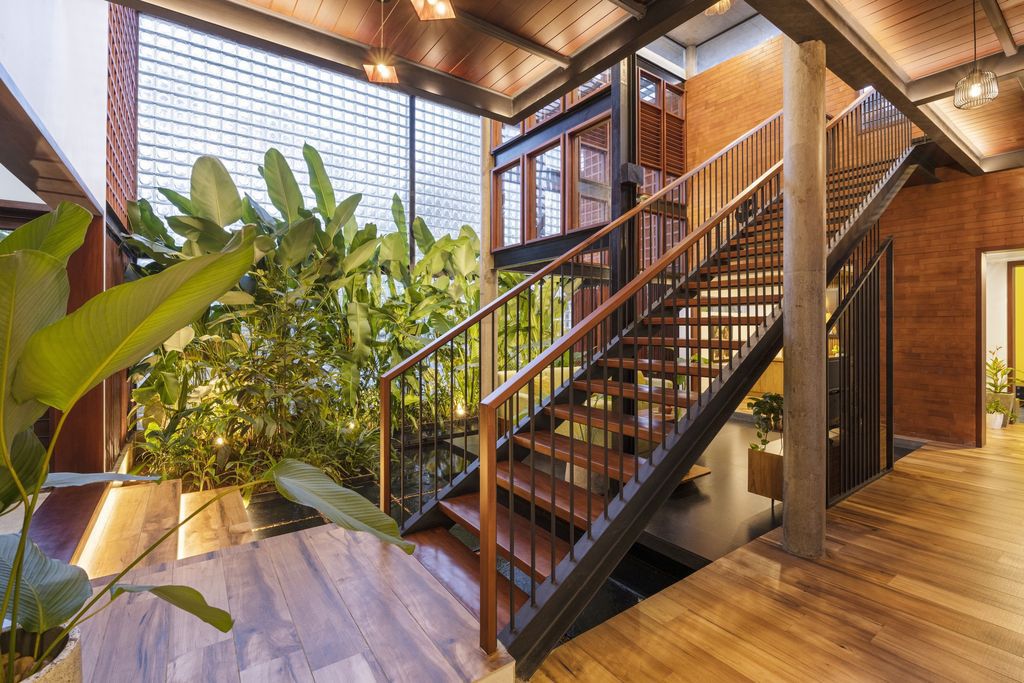
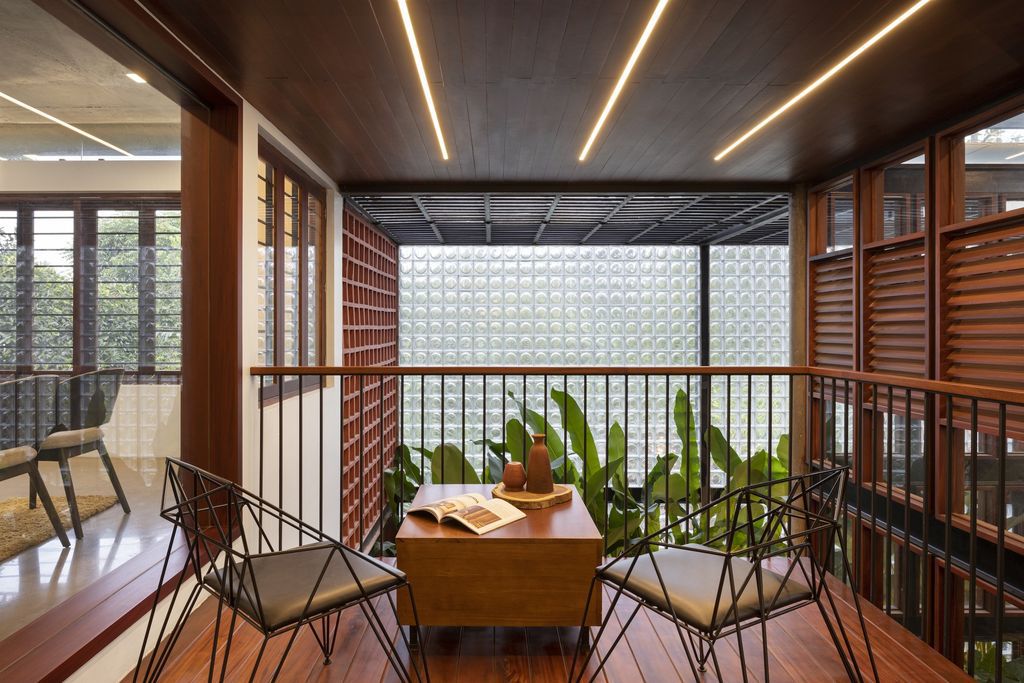
ADVERTISEMENT
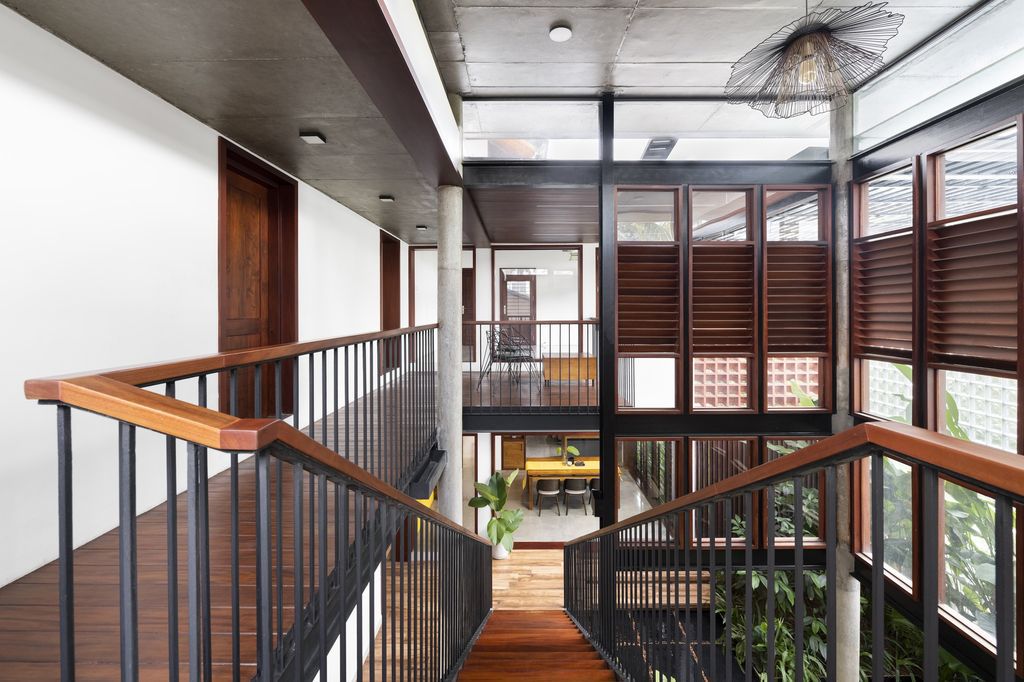
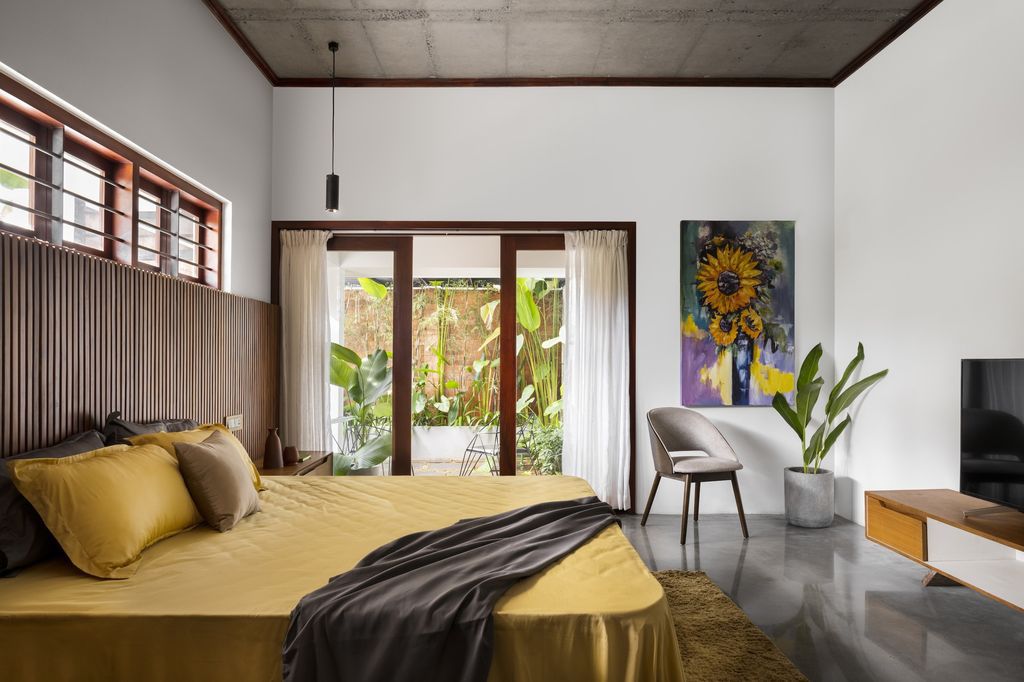
ADVERTISEMENT
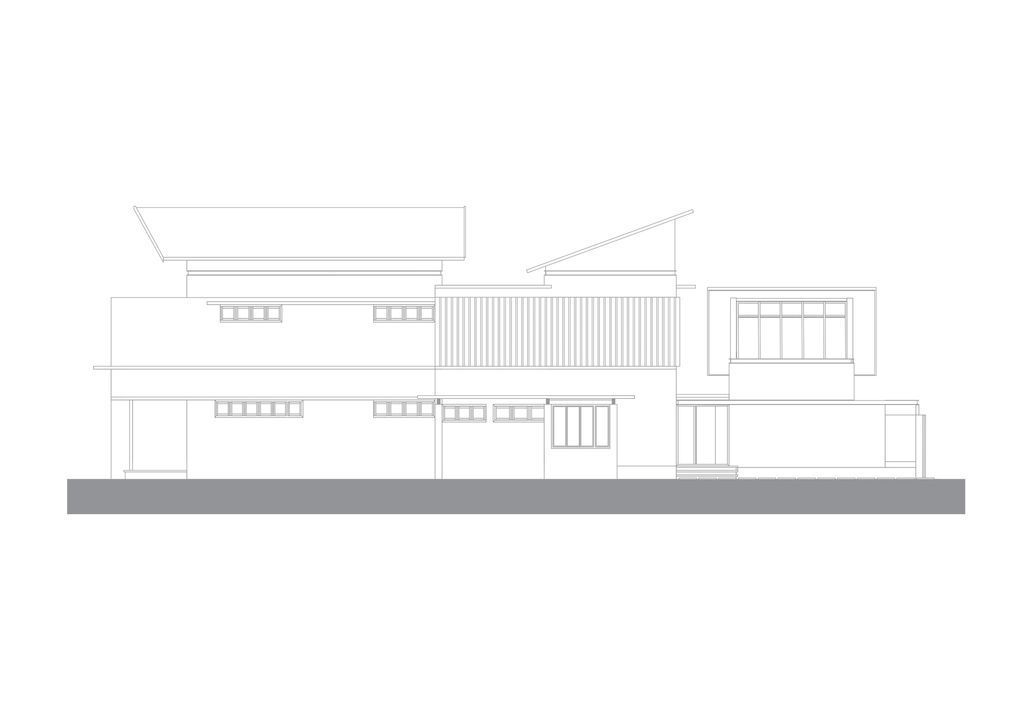
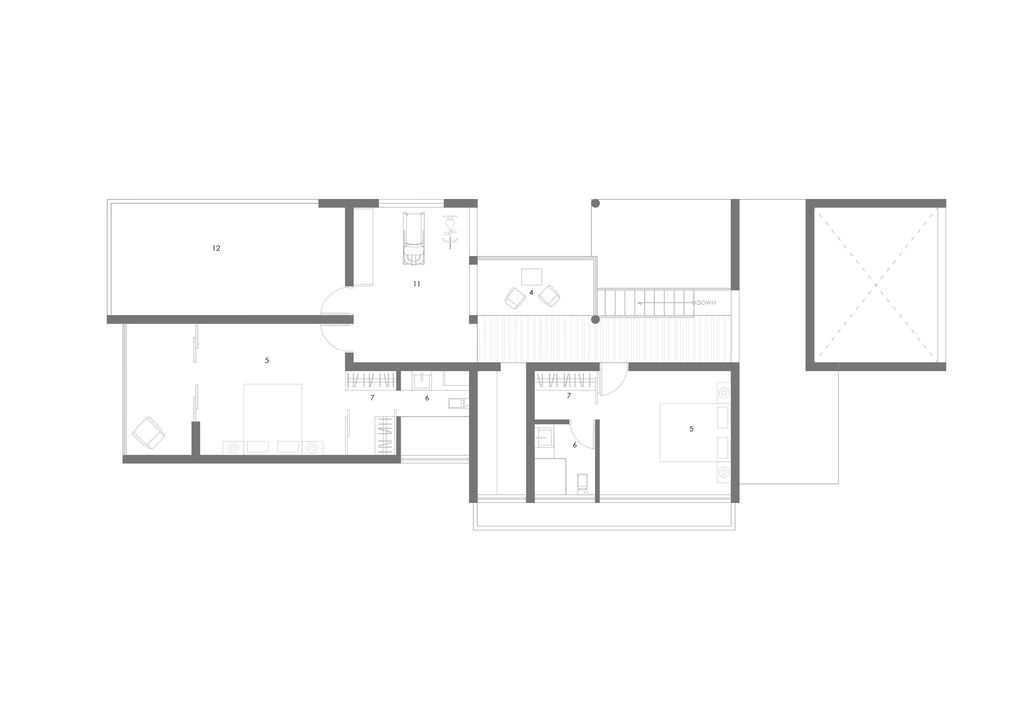
ADVERTISEMENT
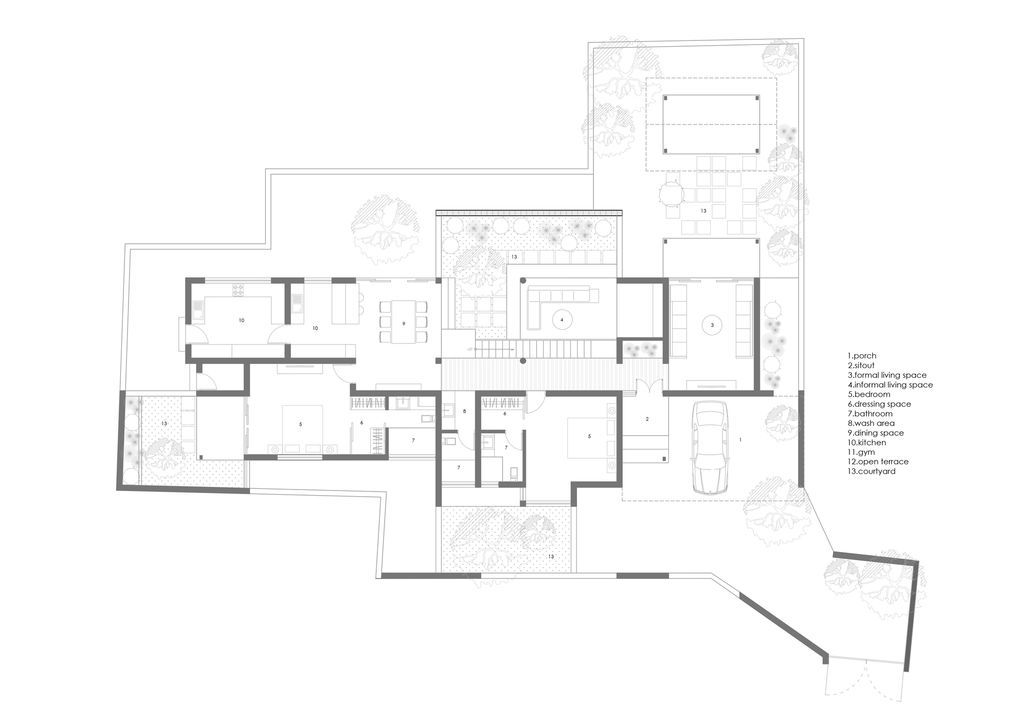
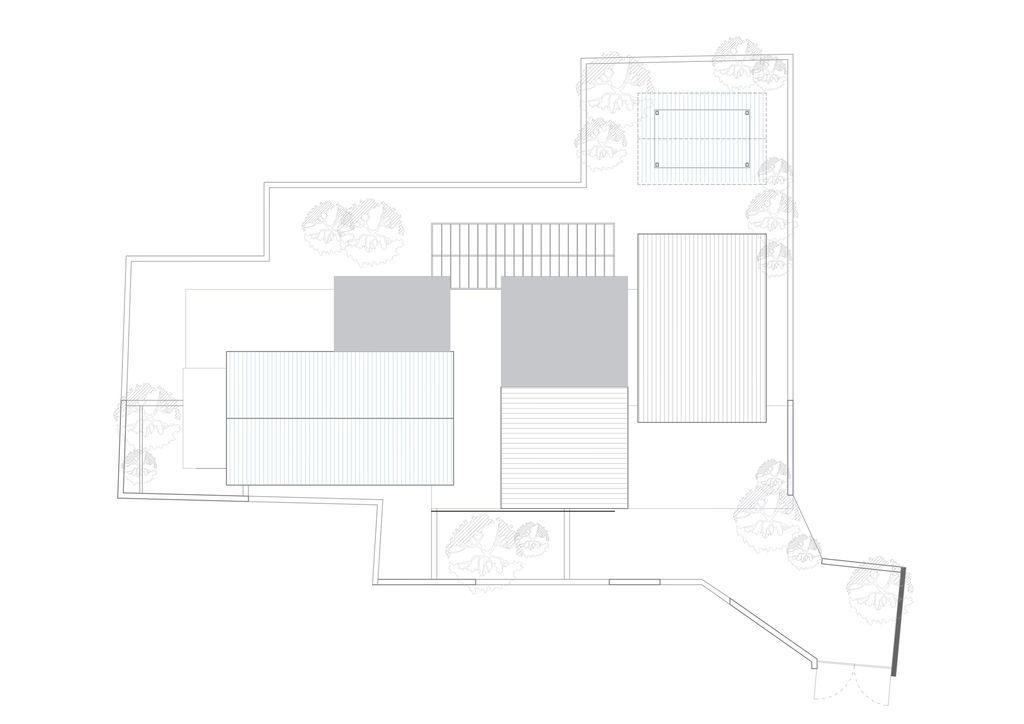
ADVERTISEMENT
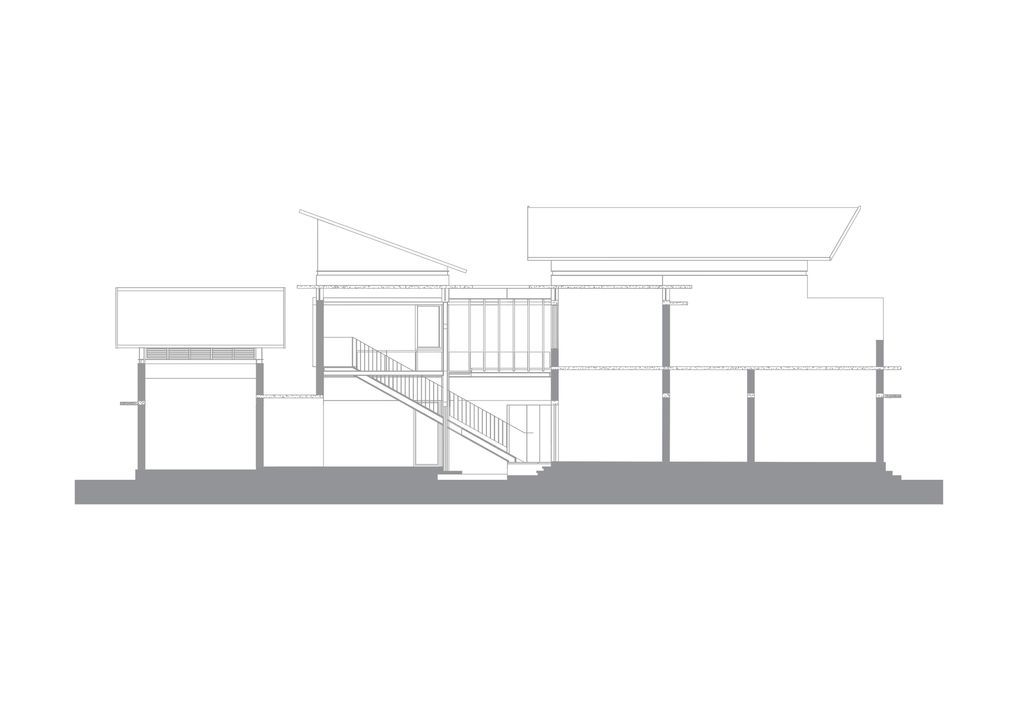
The Celandine House Gallery:






















Text by the Architects: “Nature is not what you see from a window or a box, it is something you live along with.”
The name of this house – Celandine House represents a yellow flower, and shares with itself a tropical vibe that brings in light to more livable spaces. Also, respecting the context and climate, celandine profoundly serves its best as a coherent and adaptive architecture.
Photo credit: Justin Sebastian | Source: 7th Hue Architecture Studio
For more information about this project; please contact the Architecture firm :
– Add: near Thiruvambady Temple, Patturaikkal, Thrissur, Kerala 680022, India
More Projects in India here:
- F3 Farmhouse, a Modern Lifestyle Home in India by DADA Partners
- House by the Lake, Re-unite with Nature in India by Kaviar Collaborative
- Rooted House, a simple yet bold aesthetic in India by Triple O Studio
- Brick House Showcases Culture & Grandeur of Solapur by Studio Humane
- A House Reborn, a Modern design yet Honors the Past by Studio 4A
