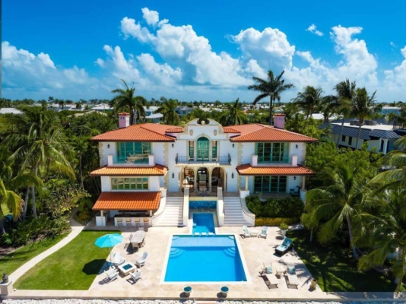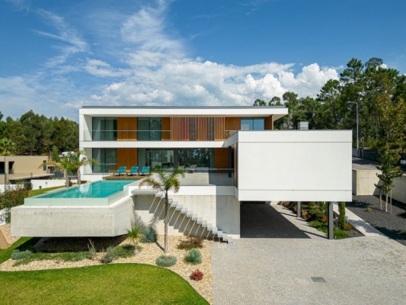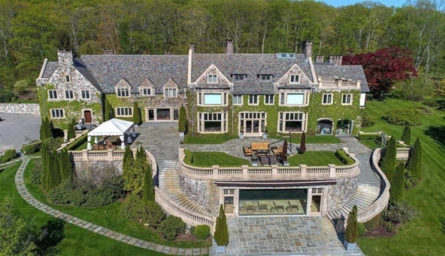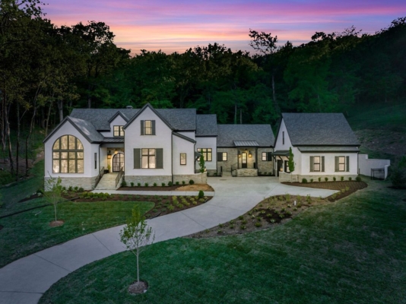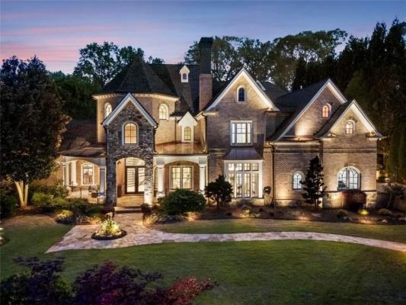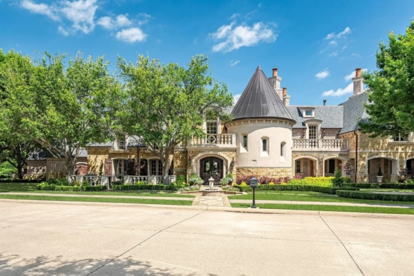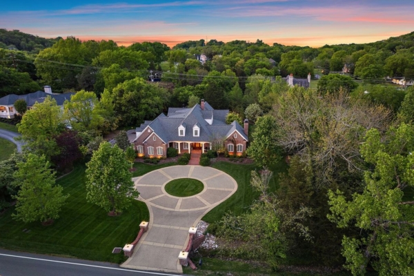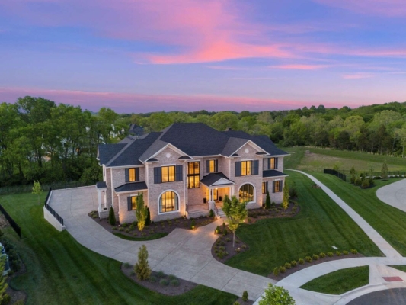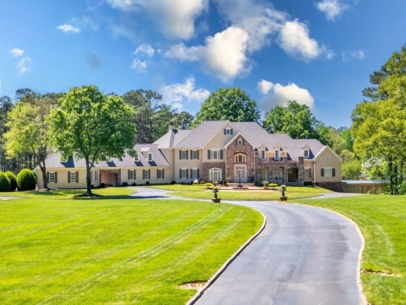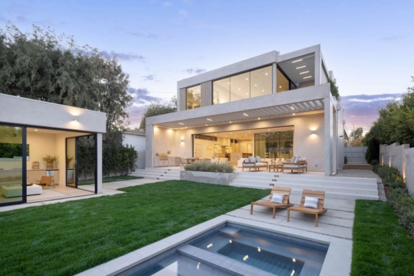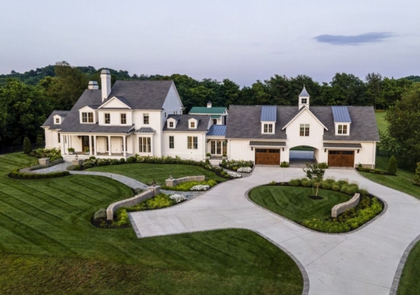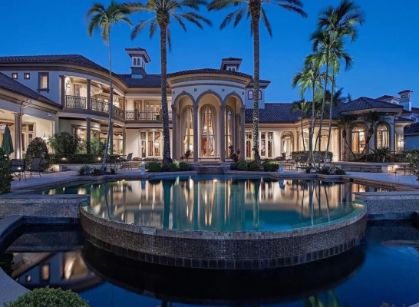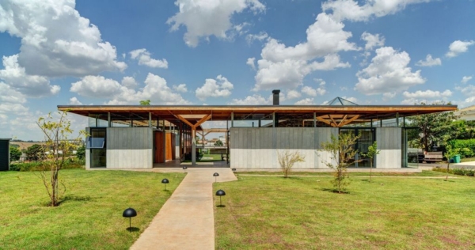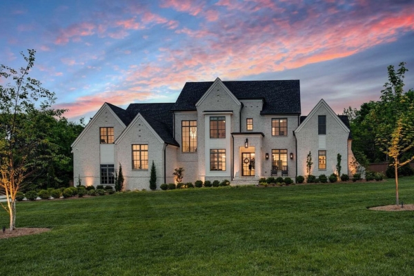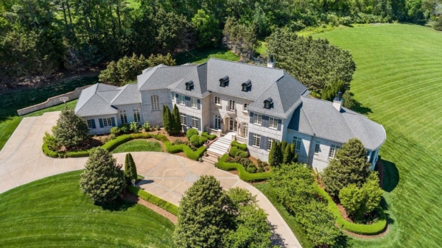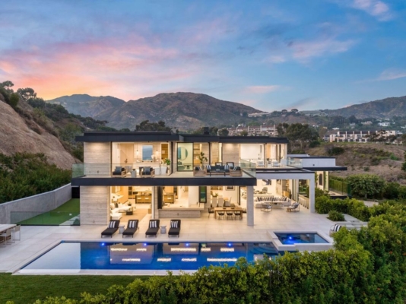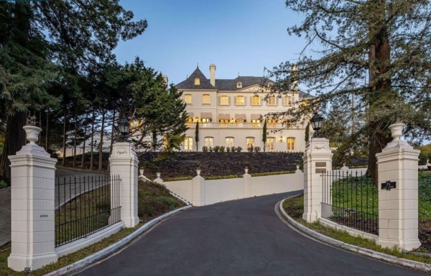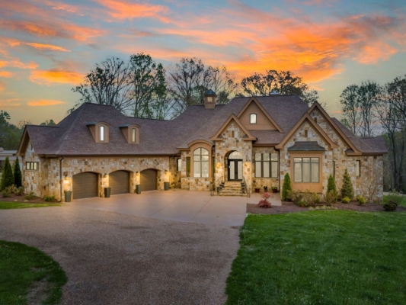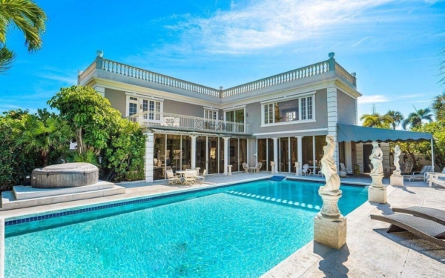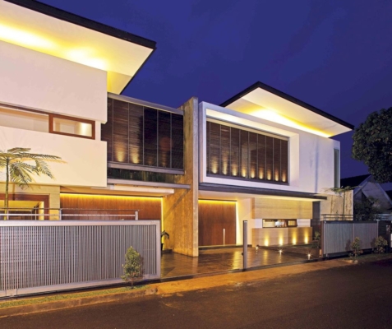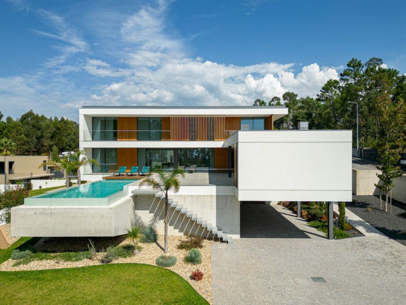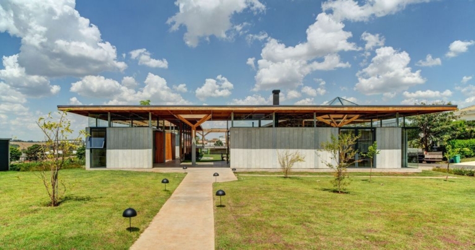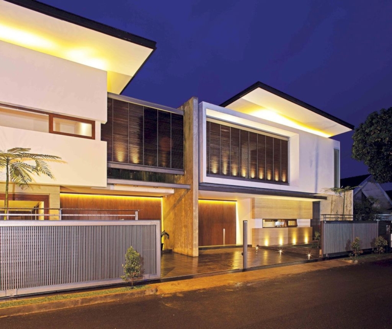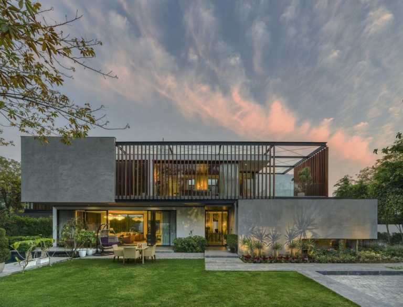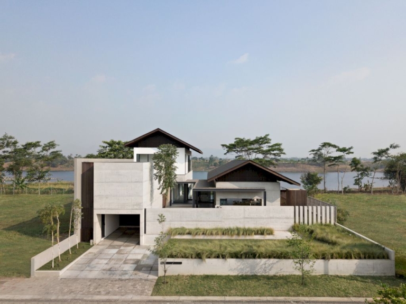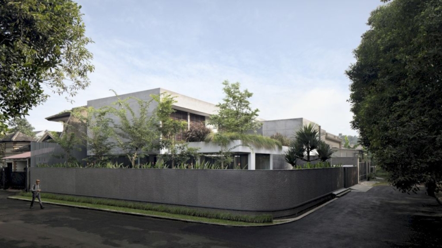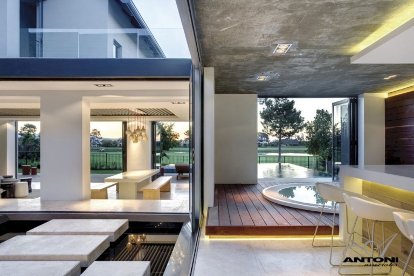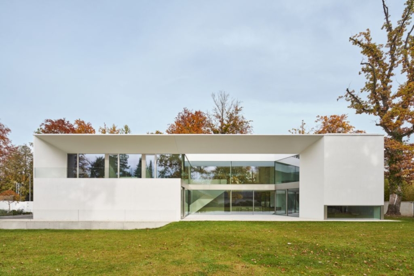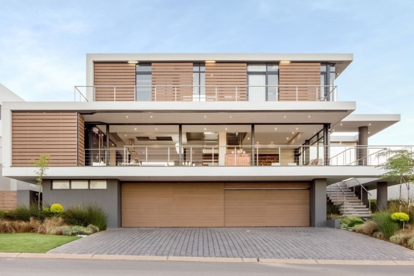ADVERTISEMENT
Contents
Architecture Design of Northwest Art House
Description About The Project
Northwest Art House, an artistic brilliance of a Lake Washington residence that goes beyond mere architecture. This home, conceived by passionate art patrons, not only reflects the owners’ personal taste but also serves as a canvas for Northwest masters. The extensive collection of glass, sculpture, and two-dimensional art takes center stage, seamlessly integrated into every corner. The main floor, organized around a central spine, creates an interconnected space where art flows from living to dining, family, and kitchen areas.
Windows frame breathtaking views of Lake Washington and the outdoor sculptures, fostering a sense of openness and unity between the art collection and the natural surroundings. The house’s unique orientation, akin to a houseboat floating on water, preserves views for neighbors and establishes an outdoor haven with a cabana, wood-fired pizza oven, and a vibrant garden. Environmental consciousness is evident with a green roof and rooftop solar panels.
This 10,000 square foot masterpiece is not just a home; it’s a dedication to community and a love of art. Flexible features, like sliding panels, cater to entertaining, emphasizing a central art corridor where guests can linger. The main floor is designed for family and guests, while bedrooms and cozy living spaces find their place above. Step into a world where architectural brilliance meets a passion for art, nature, and community.
The Architecture Design Project Information:
- Project Name: Northwest Art House
- Location: Seattle, Washington, United States
- Project Year: 2015
- Area: 10000 ft²
- Designed by: Olson Kundig
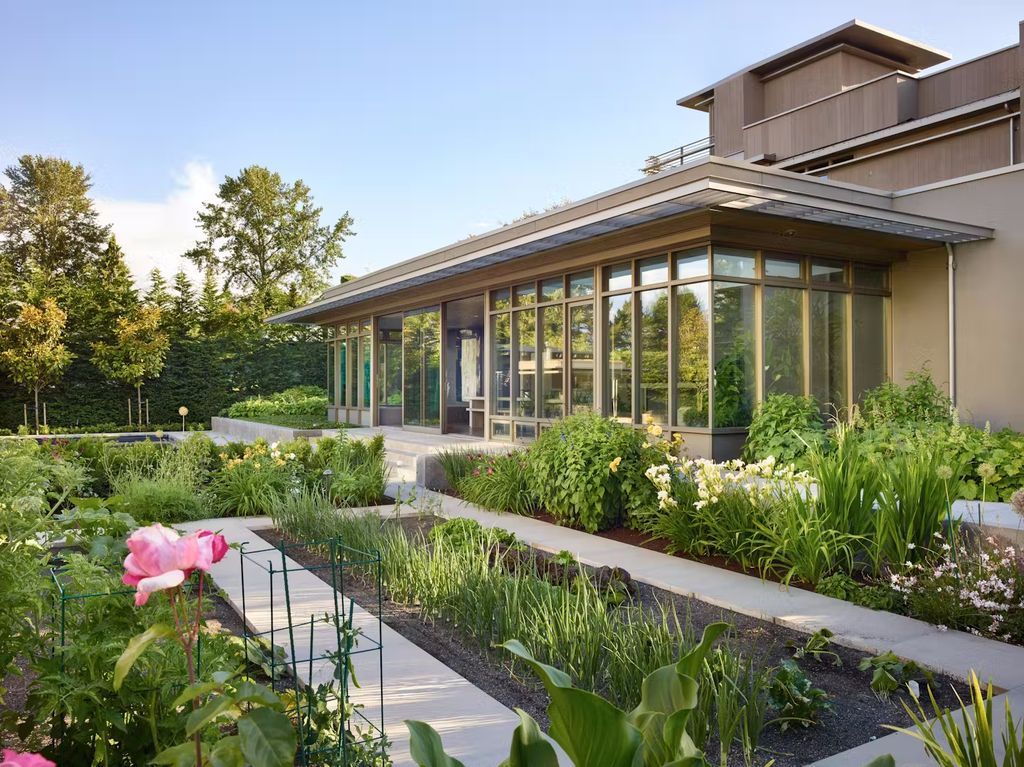
Environmental consciousness is evident with a green roof and rooftop solar panels.
ADVERTISEMENT
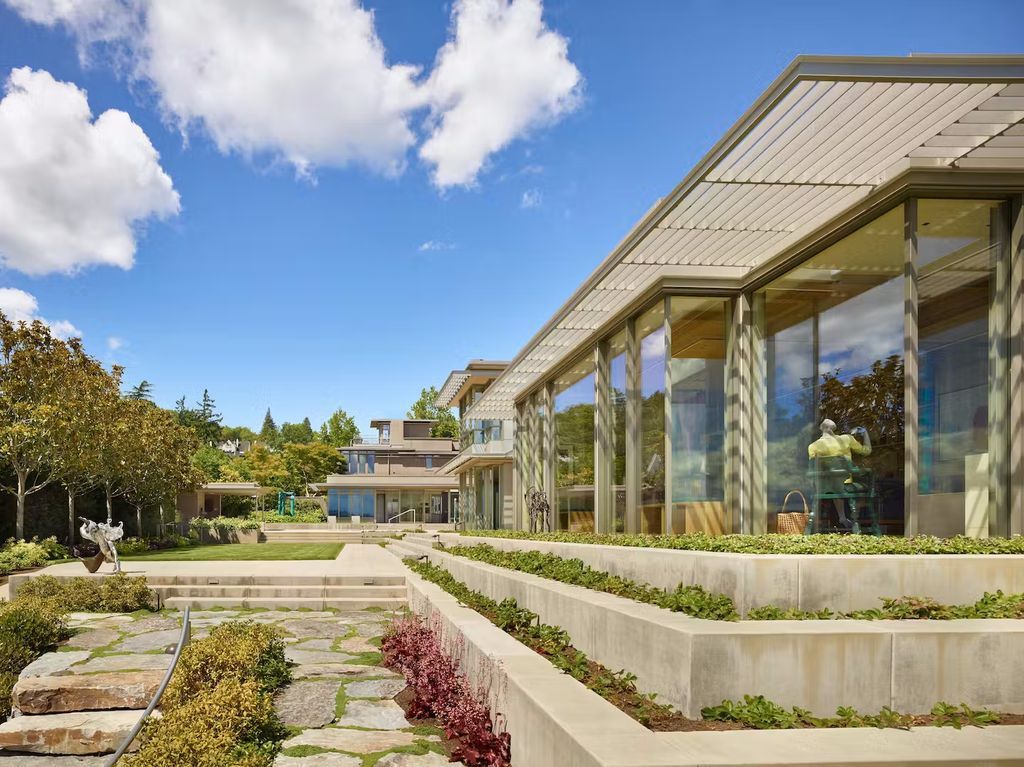
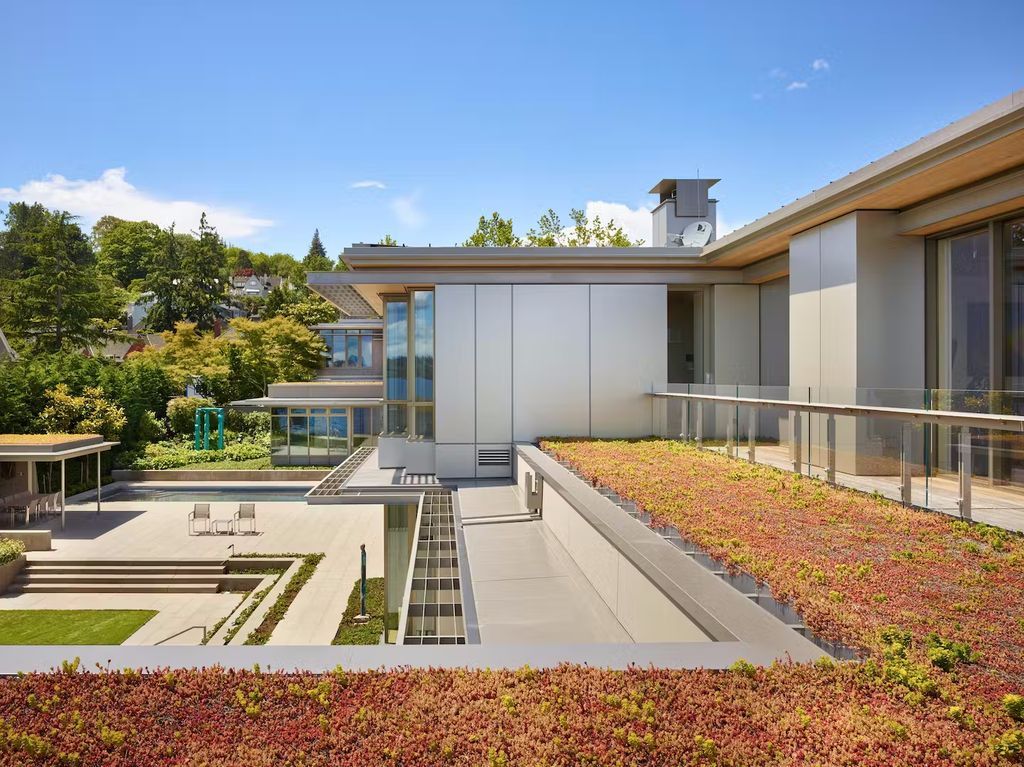
ADVERTISEMENT
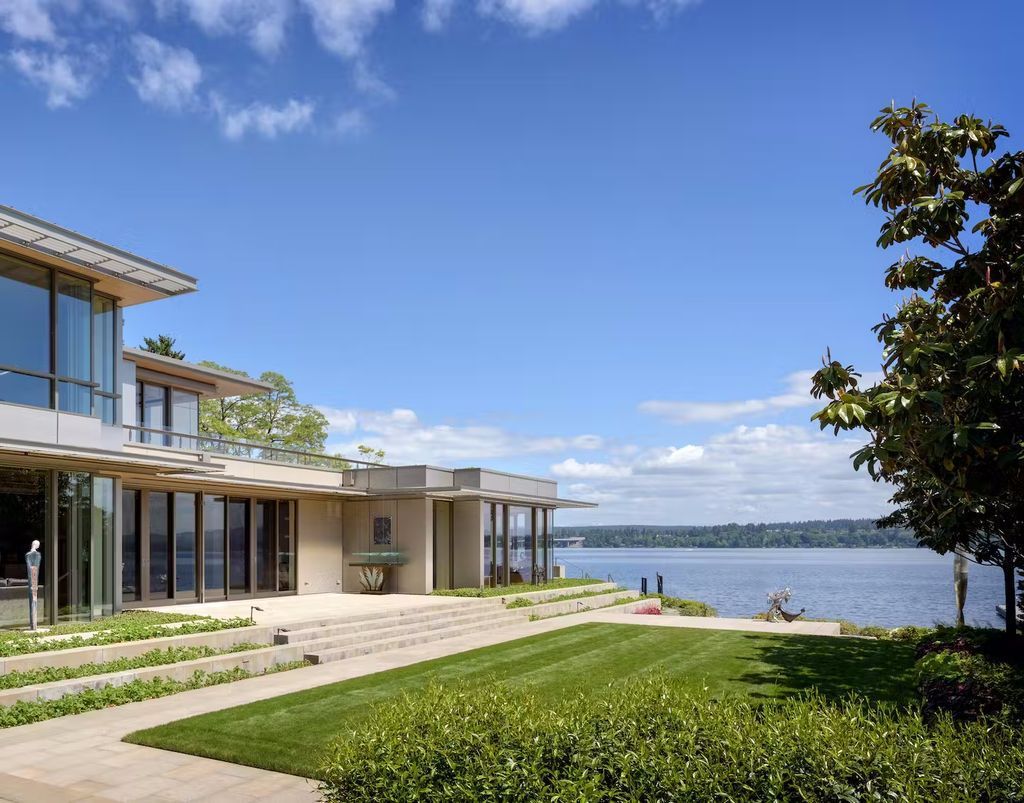
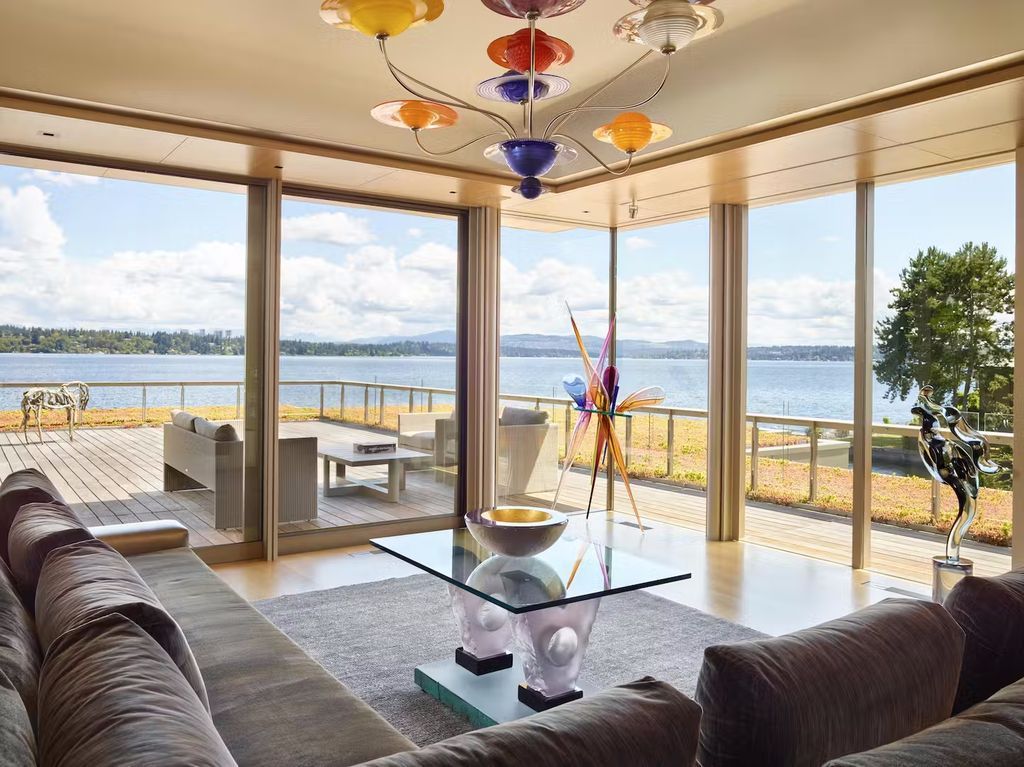
ADVERTISEMENT
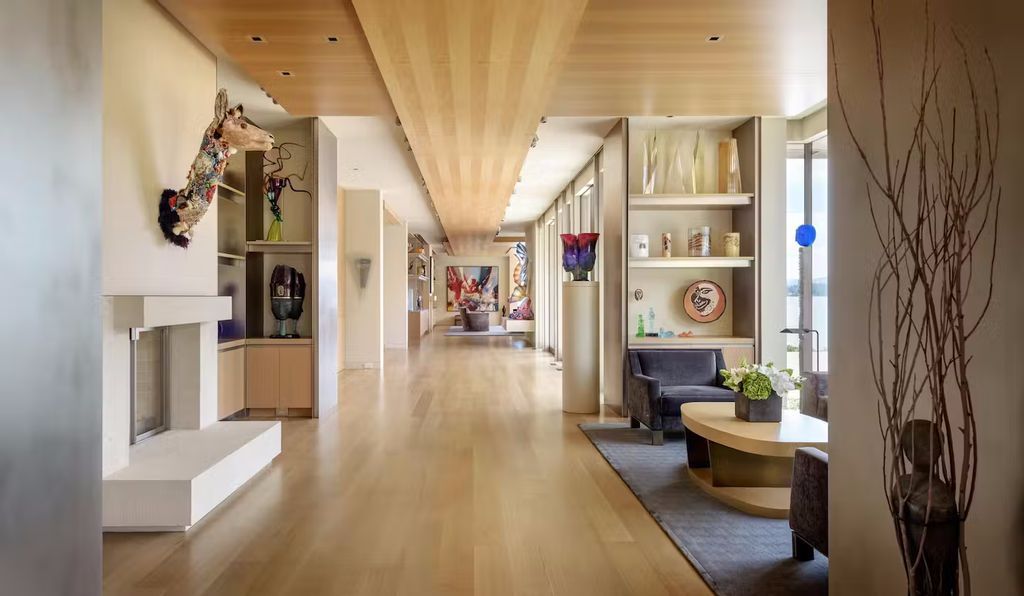
The main floor of the home primarily consists of spaces for family and guests, while bedrooms and small living spaces are located above.
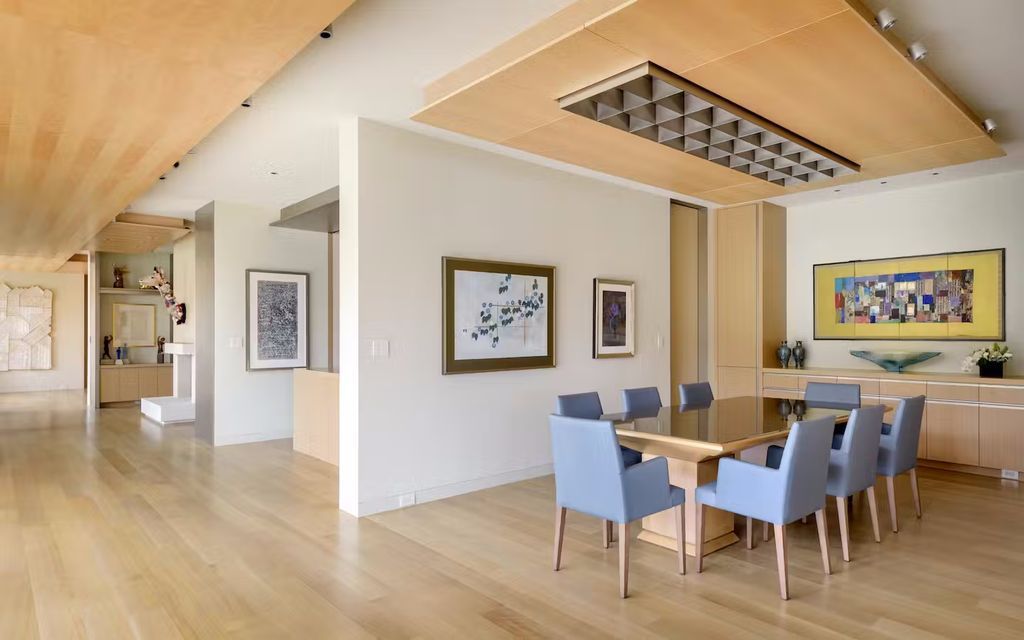
ADVERTISEMENT
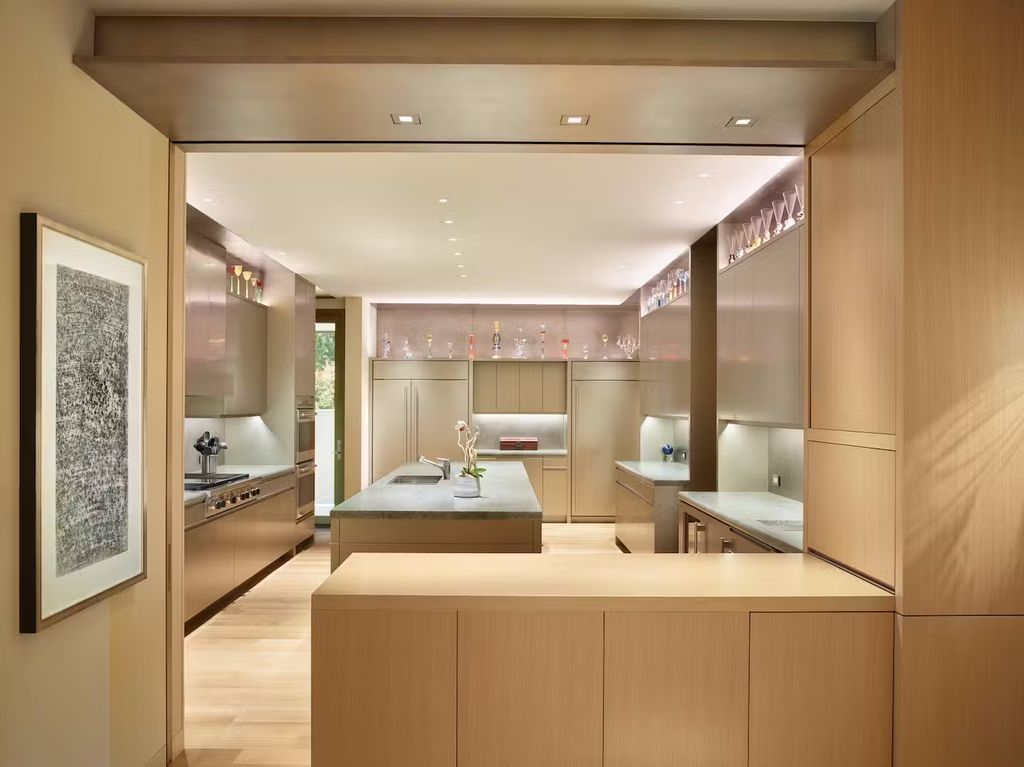
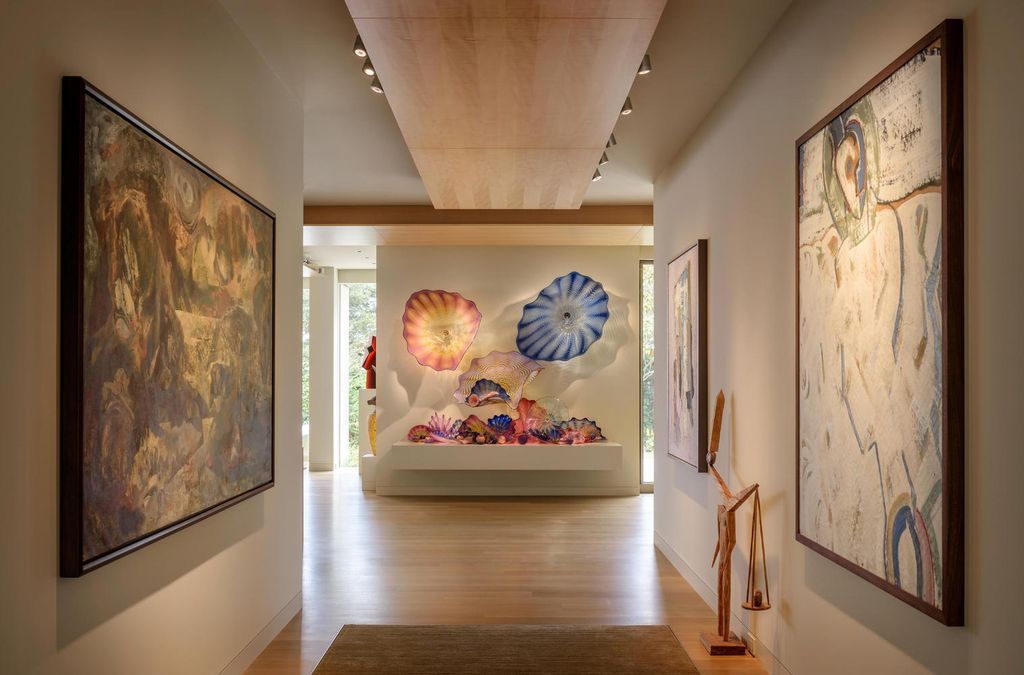
ADVERTISEMENT
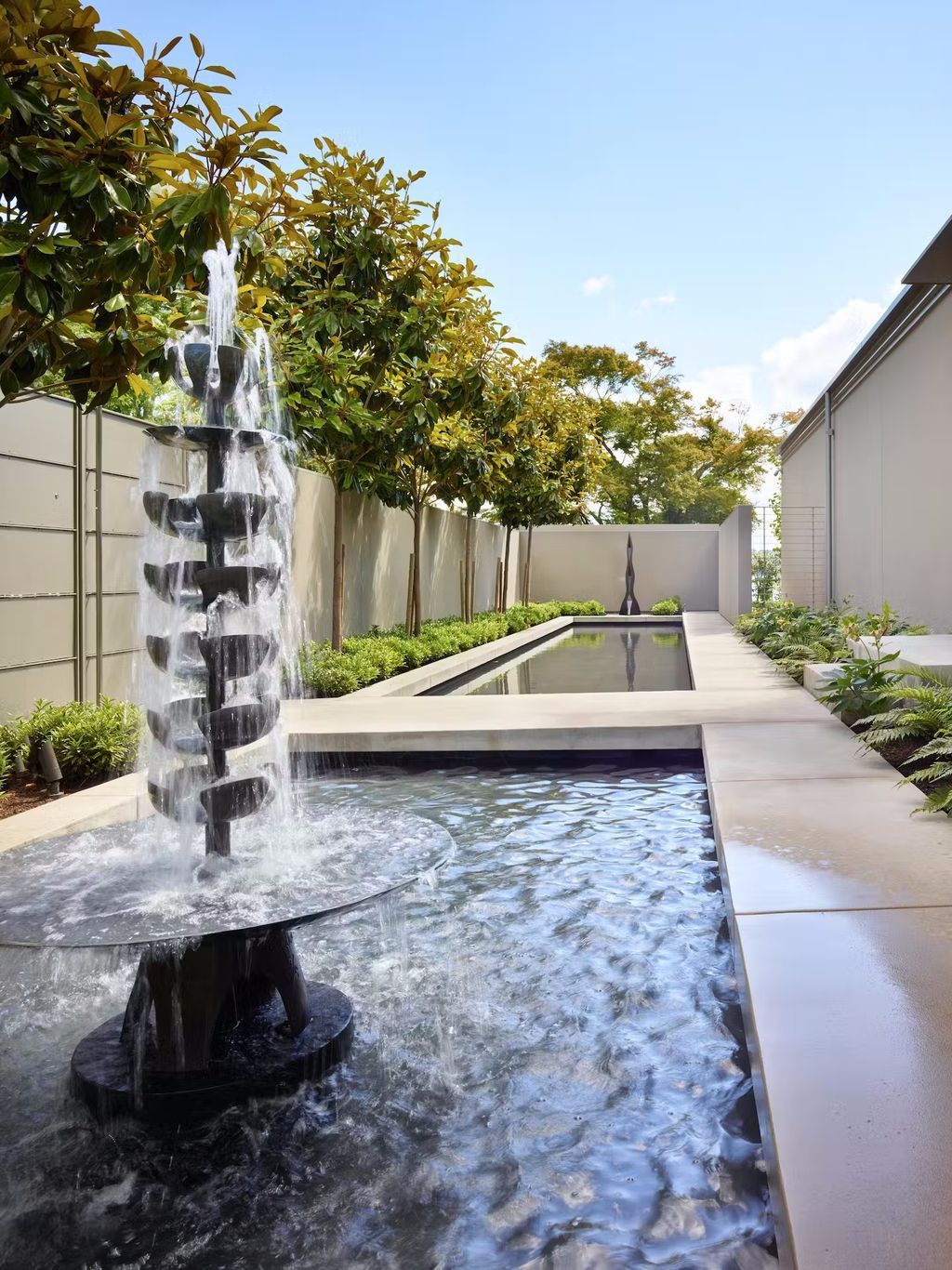
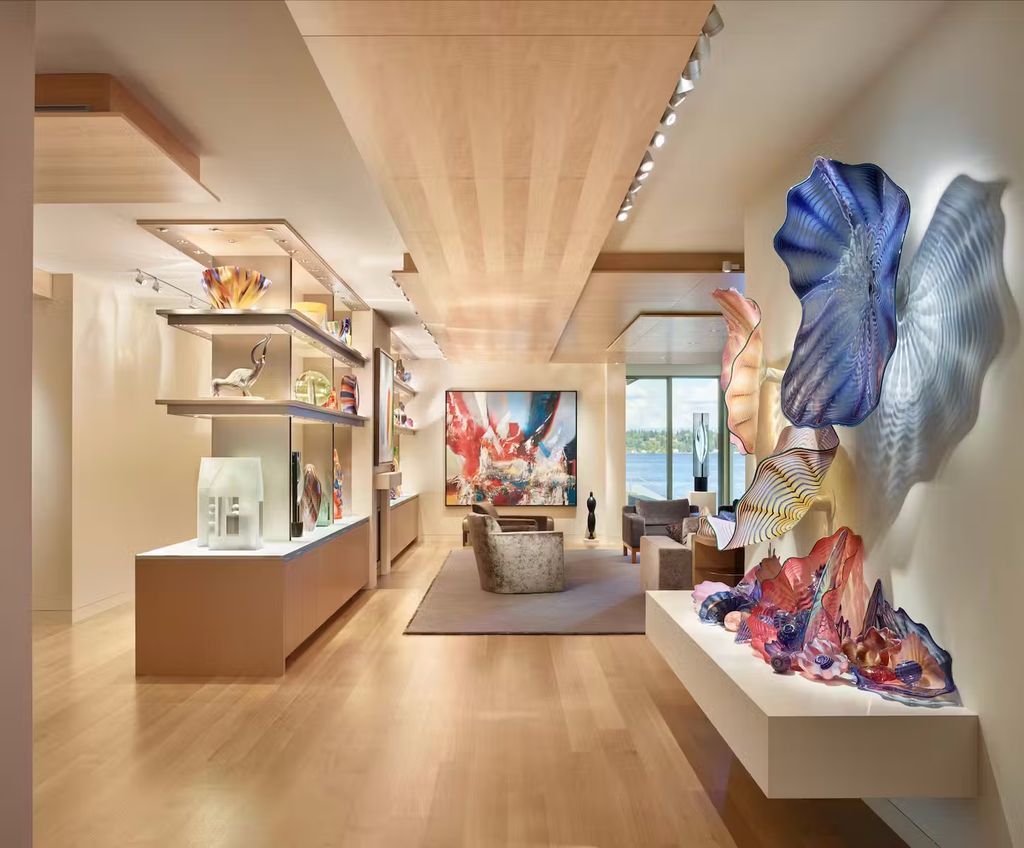
ADVERTISEMENT
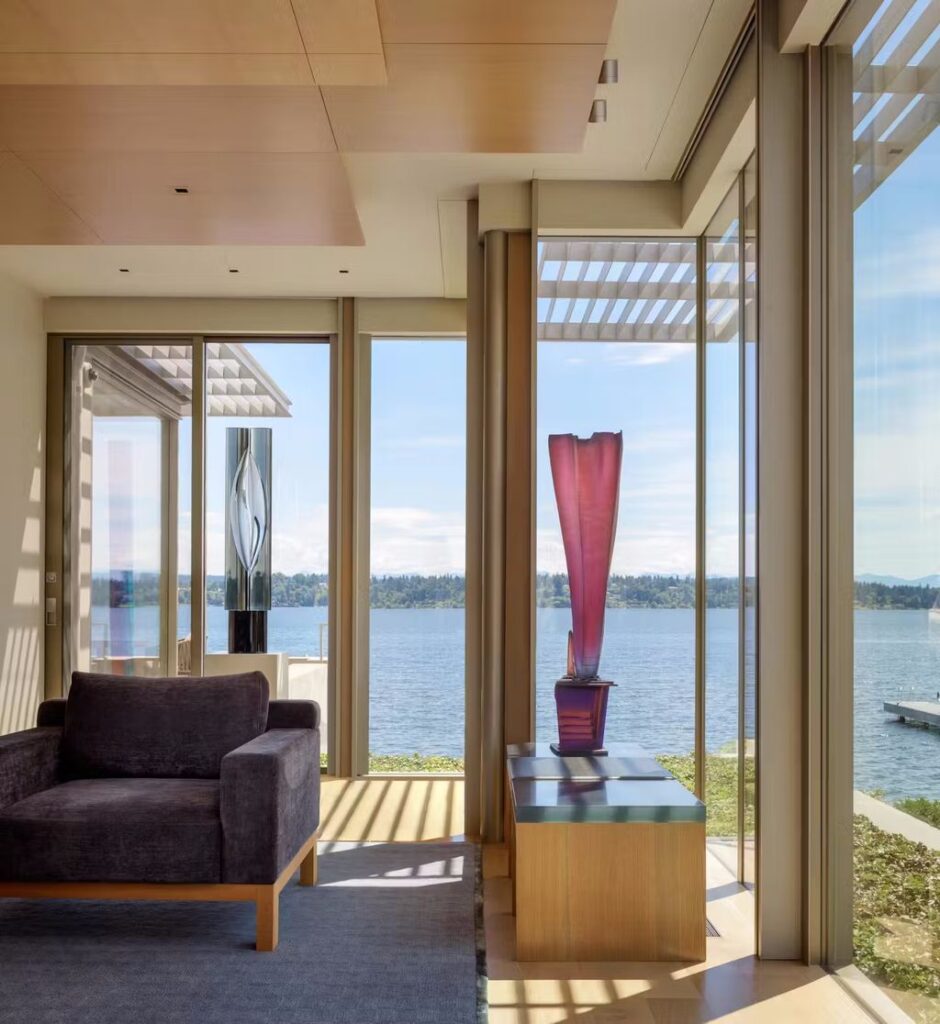
Windows frame breathtaking views of Lake Washington and the outdoor sculptures, fostering a sense of openness and unity between the art collection and the natural surroundings.
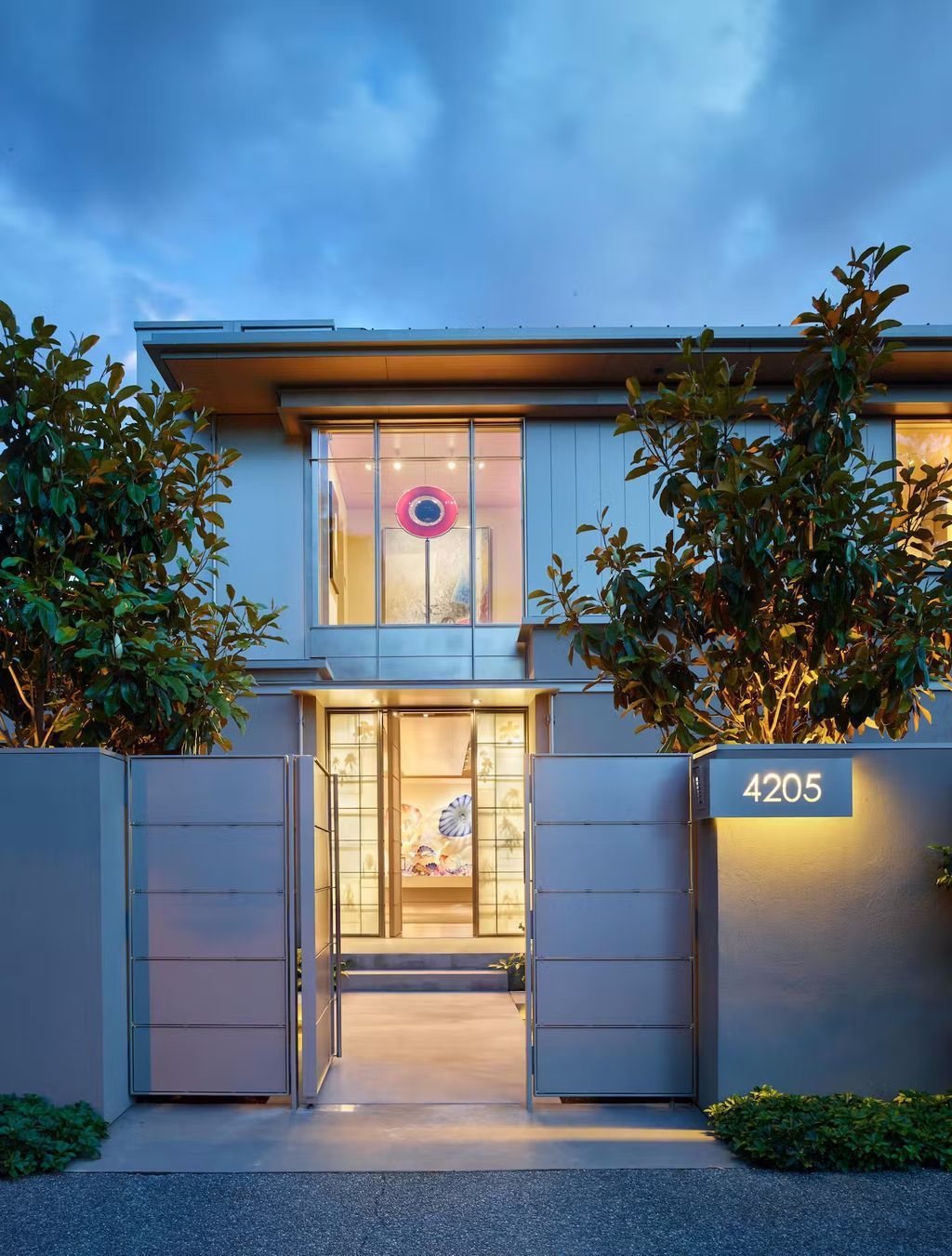
ADVERTISEMENT
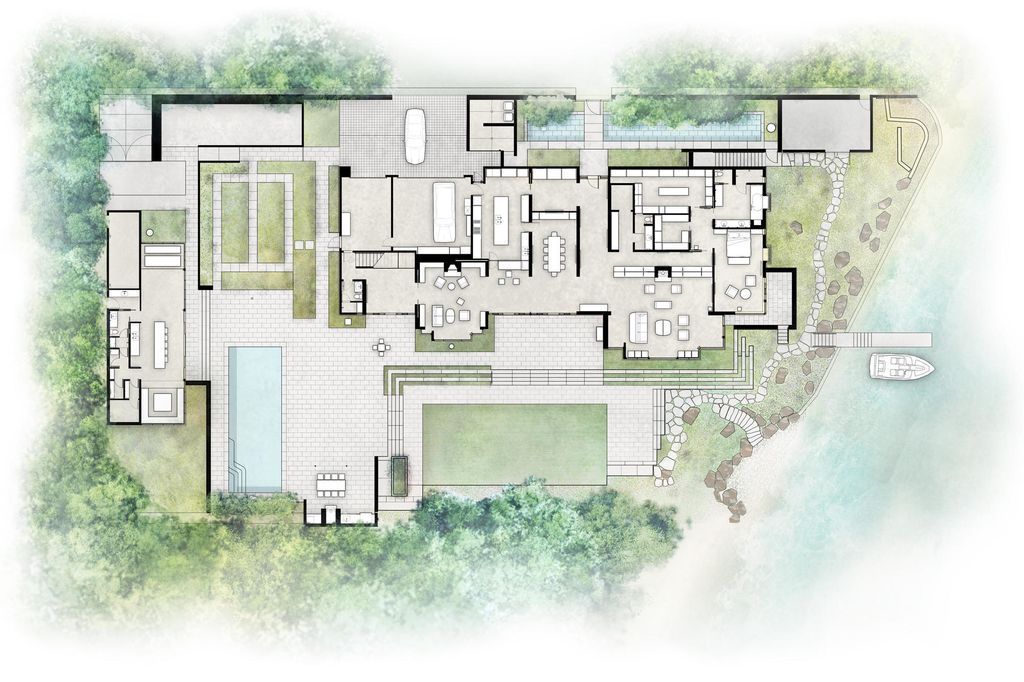
The Northwest Art House Gallery:









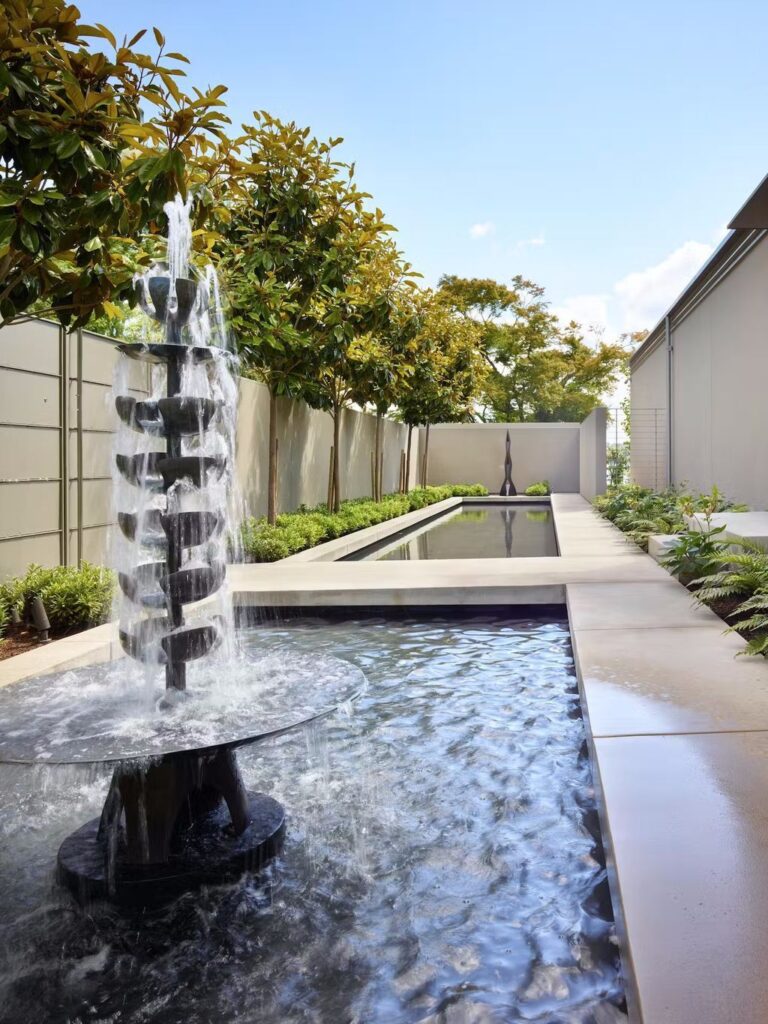


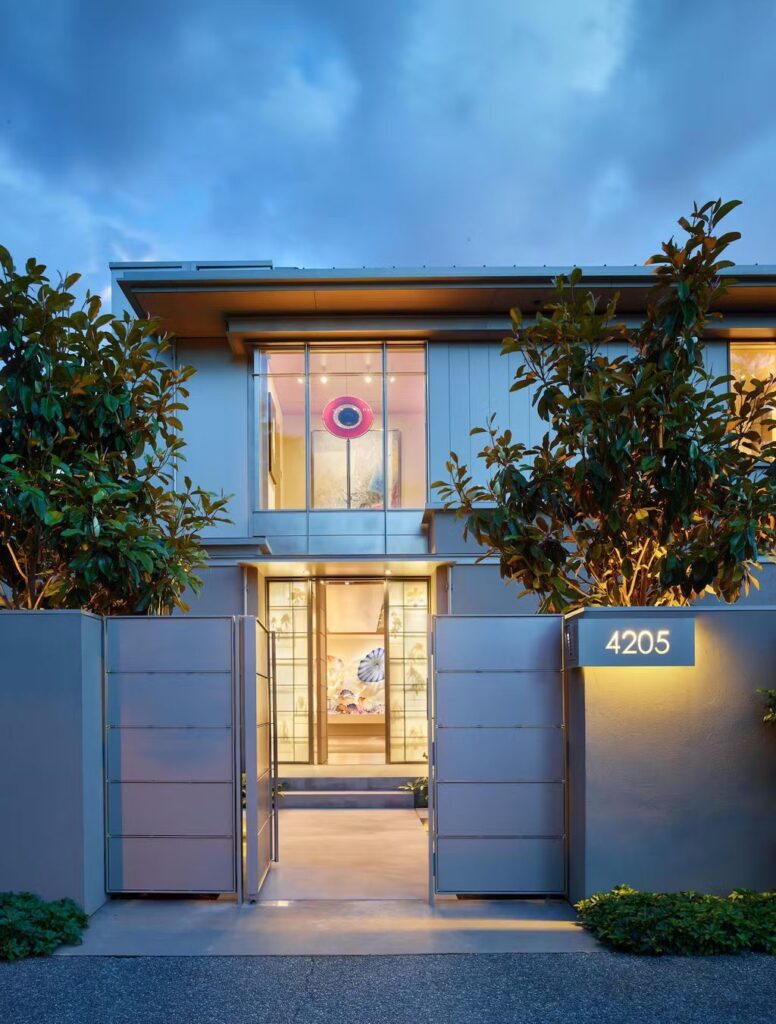

Text by the Architects: The owners were quite generous with the design of their home – they built it for themselves, but also to support the larger art community of which they are a part.” –Jim Olson, Design Principal
Photo credit: Benjamin Benschneider | Source: Olson Kundig
For more information about this project; please contact the Architecture firm :
– Add: 159 S Jackson St # 600, Seattle, WA 98104, United States.
– Tel: +1 206-624-5670
– Email: info@olsonkundig.com
More Projects in United States here:
- Extraordinary Private Waterfront Estate in Mooresville Hits Market for $4.5M
- Gorgeous Mountain Modern Home with A Fabulous Outdoor Back Patio Seeks $3.1 Million in Truckee
- Luxury Coastal Home in Laguna Niguel with Spectacular Outdoor Space Asks $4,999,995
- This $5.499 Million Home in Spring is A Dream Place for A Perfect Lifestyle
- Modern Masterpiece on a Flat 5 Acre in Nashville with Privacy and Luxury Asks for $3.975M
