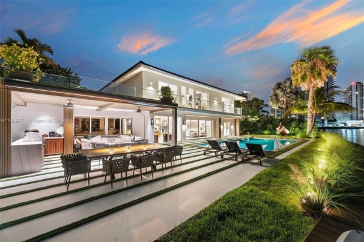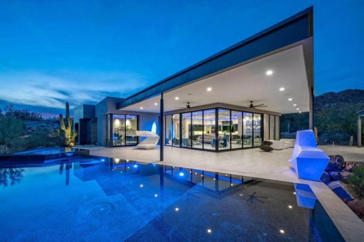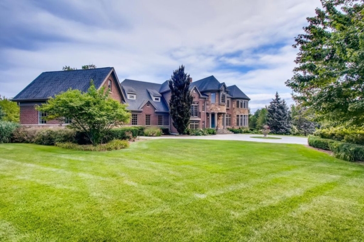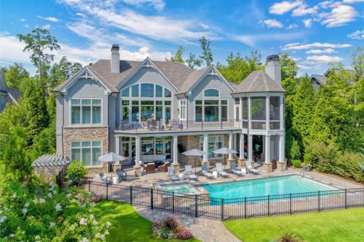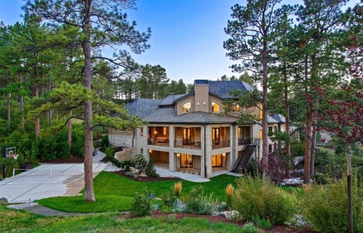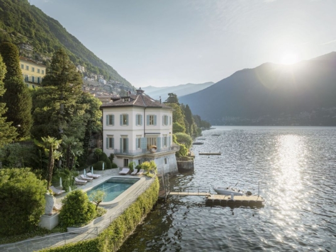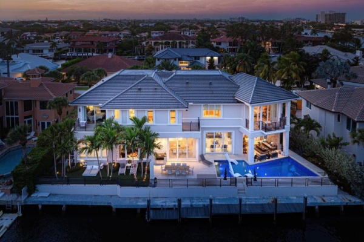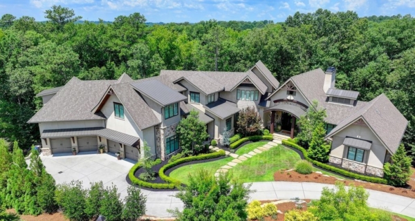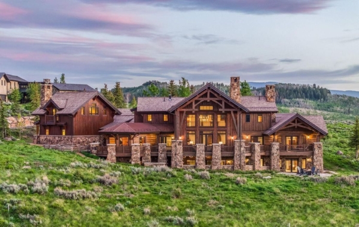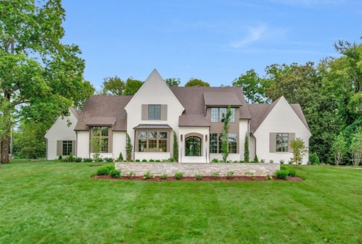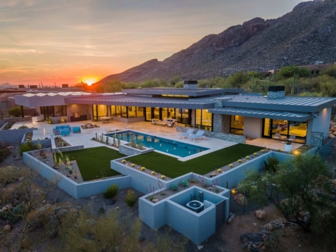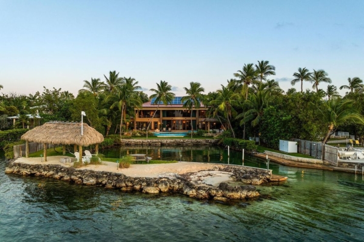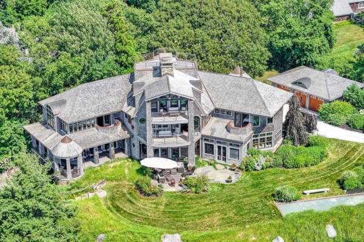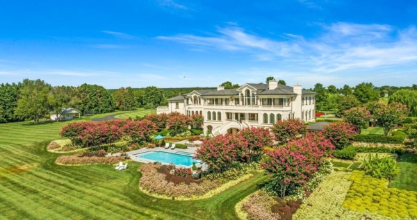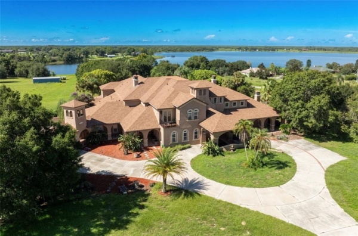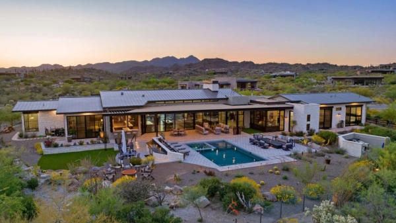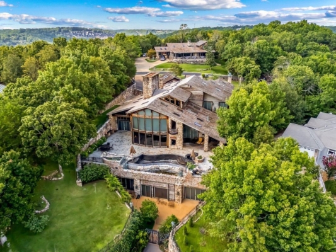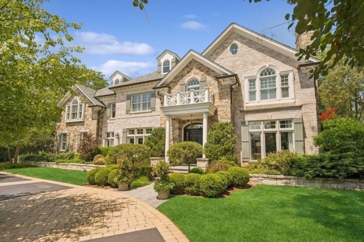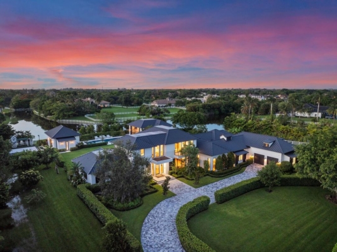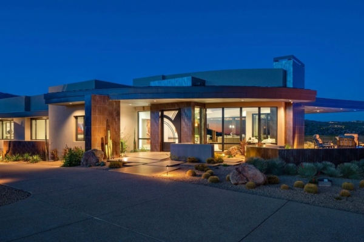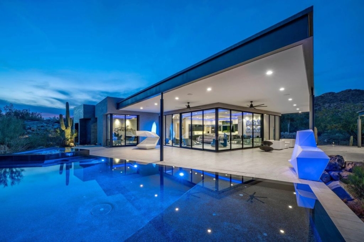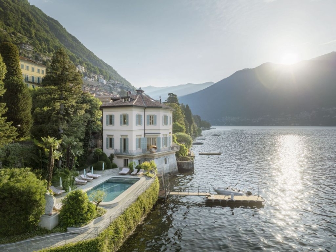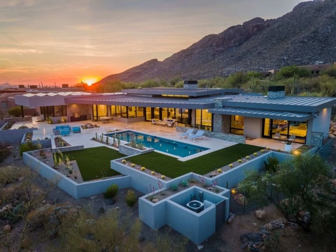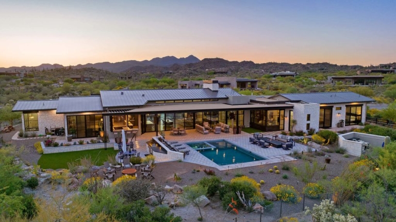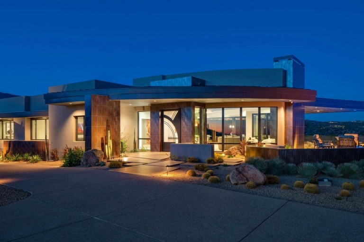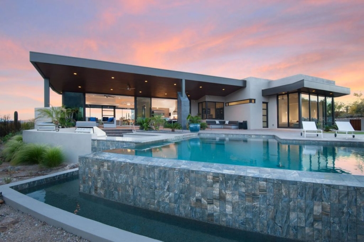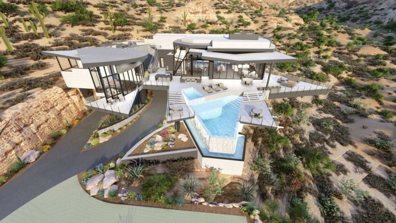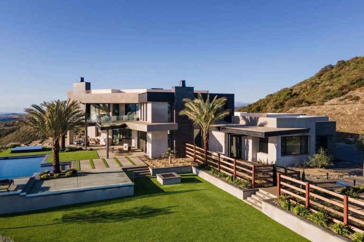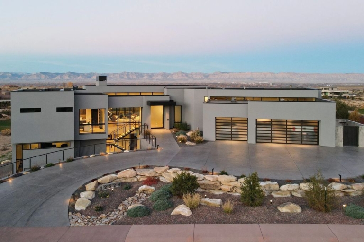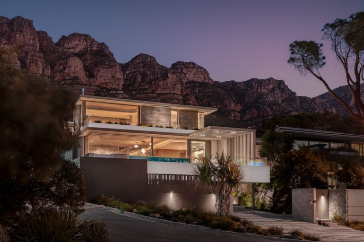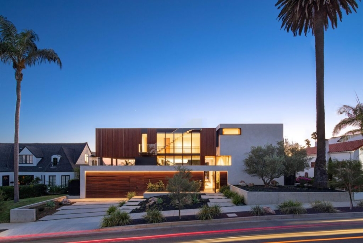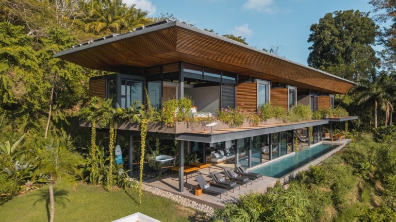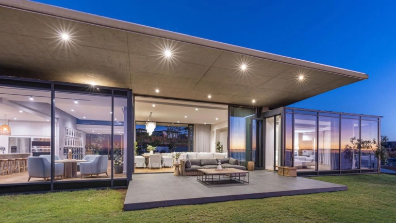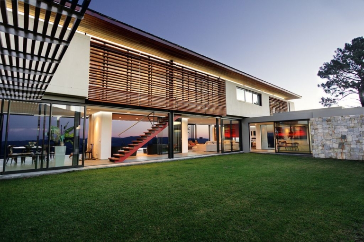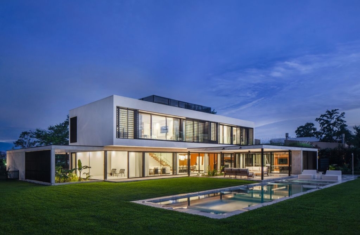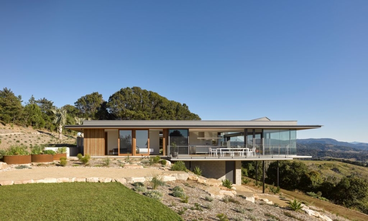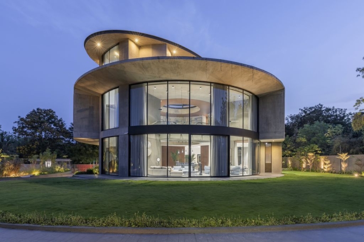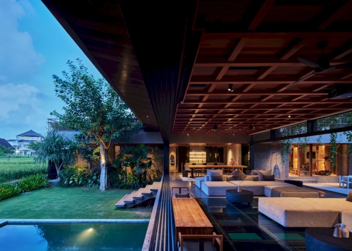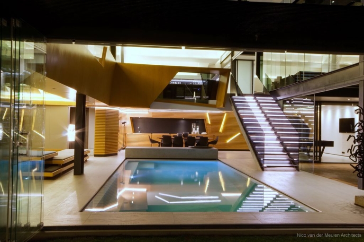ADVERTISEMENT
Contents
Architecture Design of VAYU House
Description About The Project
VAYU House, a distinctive architectural masterpiece, graces a compact southwest-facing corner plot, embodying innovative principles to address multi-generational living challenges. This residence stands as a testament to a vertical approach, optimizing space while embracing the essence of Vayu, symbolizing air or wind in Hindu philosophy. Rooted in environmental and cultural context, the design strives to establish harmony between architecture and functionality.
Solid and Void Architecture: The box – like form responds to plot constraints, minimizing South – facing openings to control sunlight exposure. Recessed openings on the West side allow filtered sunlight and controlled airflow, creating visual coherence with the surroundings. The interplay of solids and voids, including courtyards and balconies, enhances air circulation and sunlight penetration, fostering an open, airy environment.
Climate – Responsive Design: Tailored to Nagpur’s predominantly hot climate, small gardens on each floor aid temperature regulation, ensuring comfort year-round. The terraced oasis on the fourth floor, adorned with meticulous landscaping, extends indoor living outdoors, offering panoramic views and enhancing energy efficiency.
VAYU House transcends the conventional dwelling, weaving aesthetics, efficiency, and environmental responsiveness. It is an architectural narrative that goes beyond shelter, embodying cultural sensitivity and a commitment to enriching diverse occupants’ quality of life.
The Architecture Design Project Information:
- Project Name: VAYU House
- Location: Nagpur, India
- Project Year: 2023
- Area: 10000 ft²
- Designed by: The Grid Architects
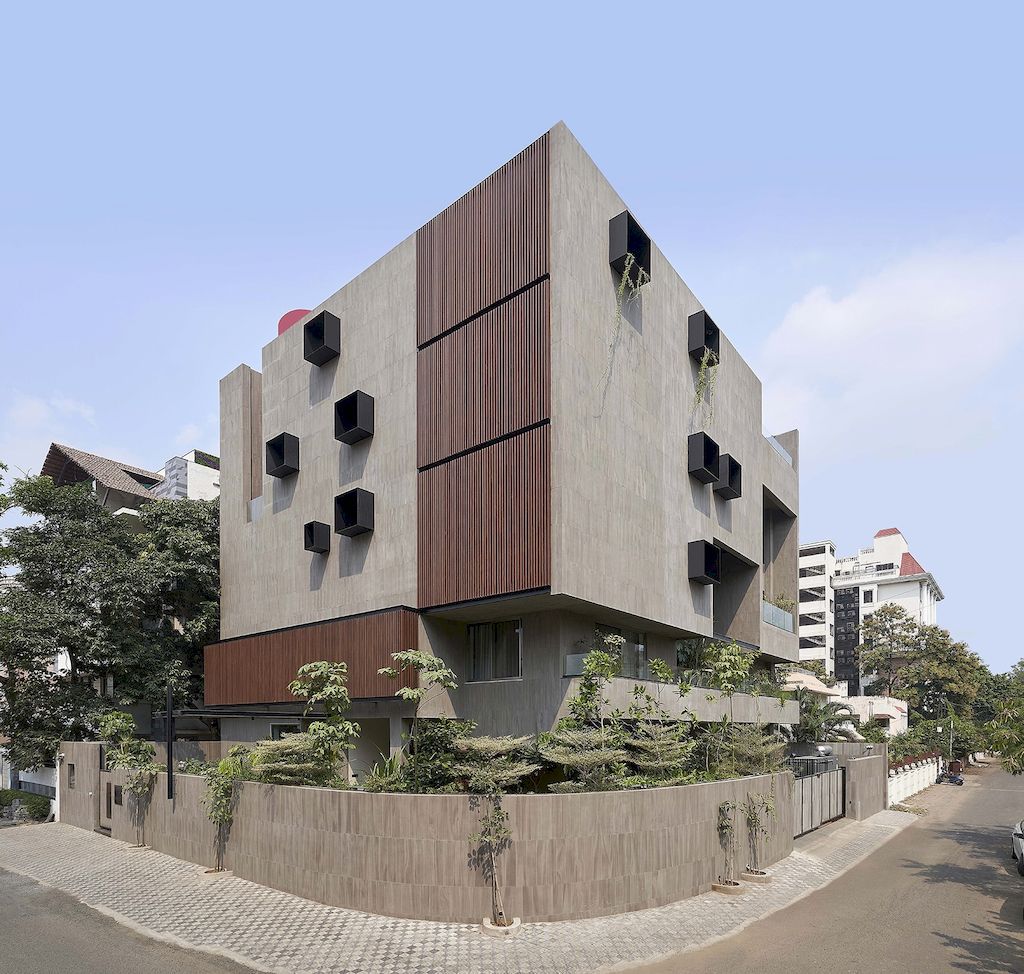
ADVERTISEMENT
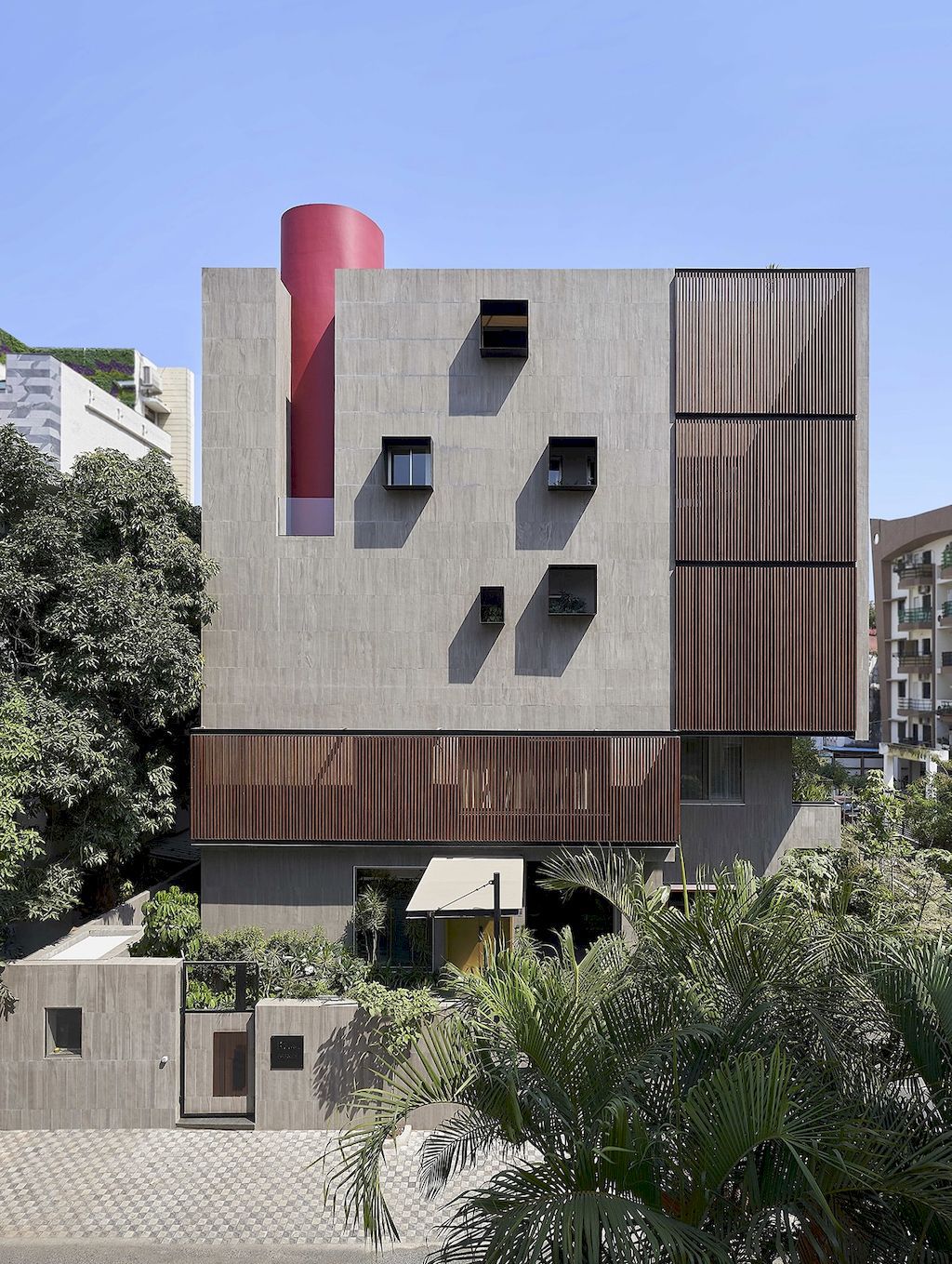
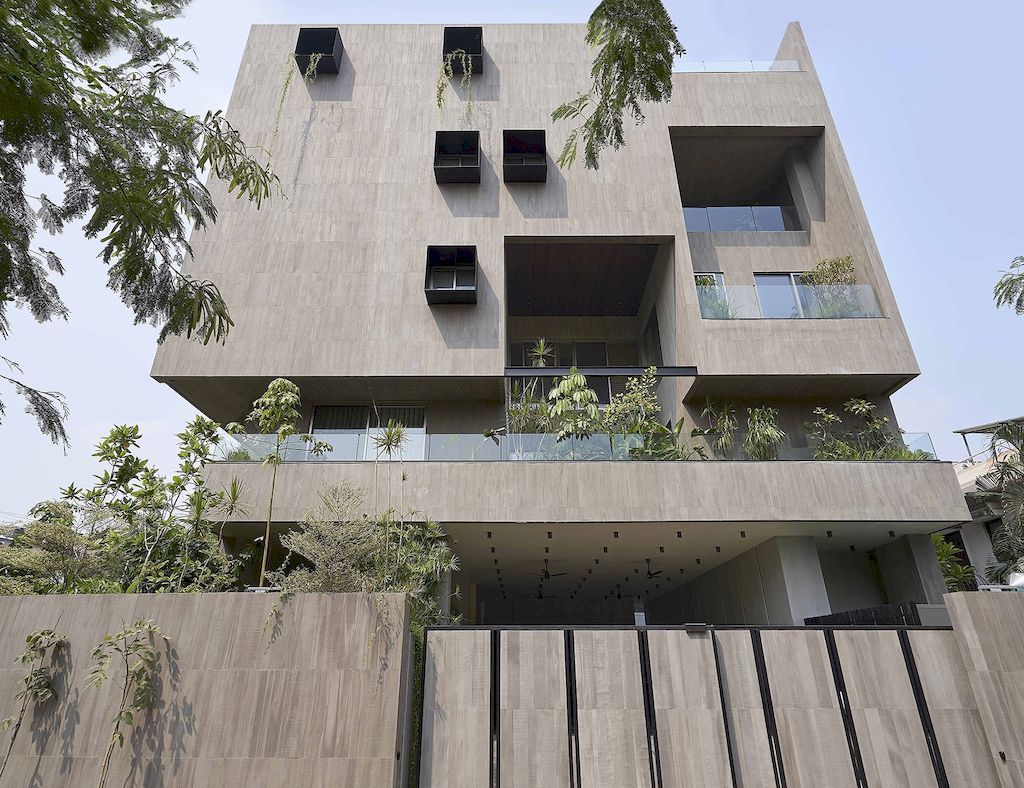
ADVERTISEMENT
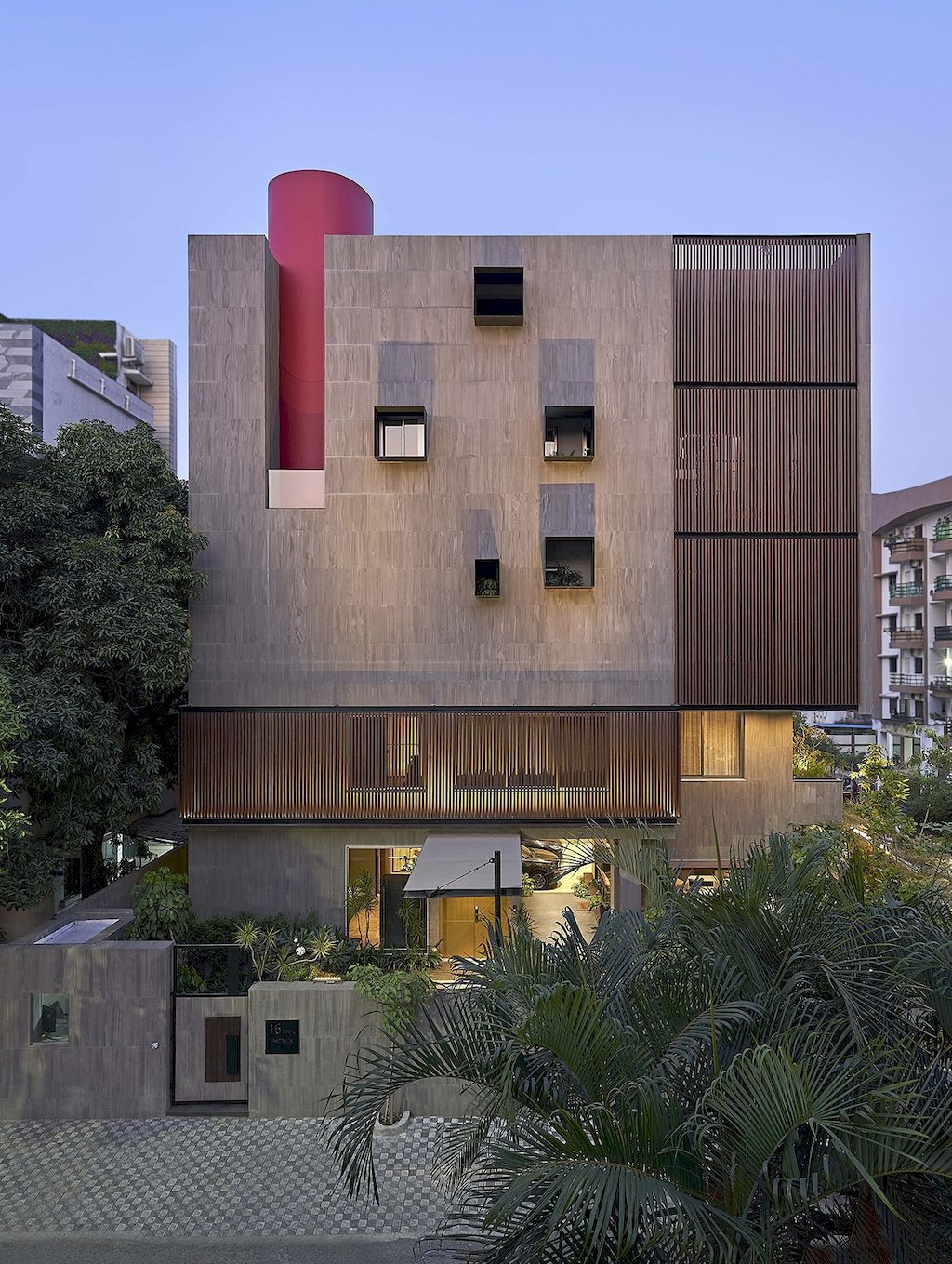
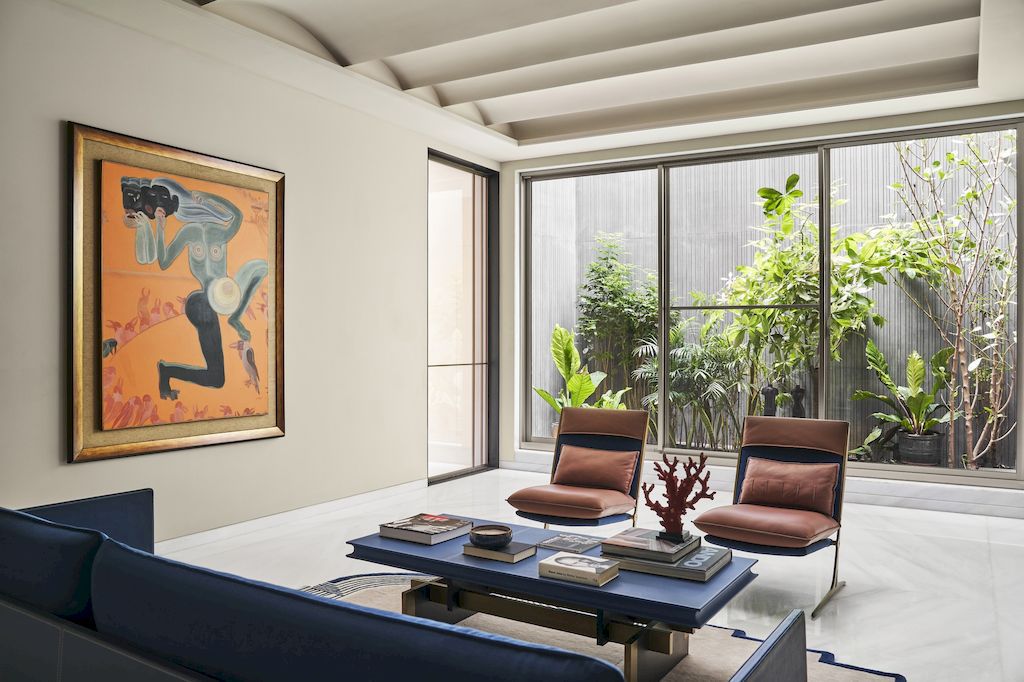
ADVERTISEMENT
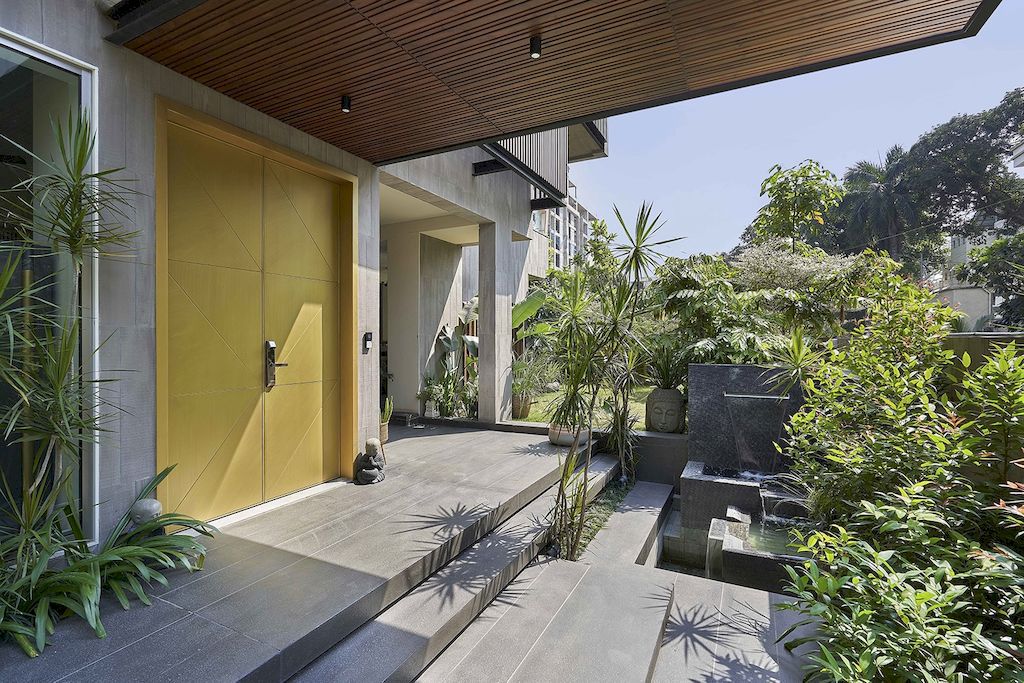
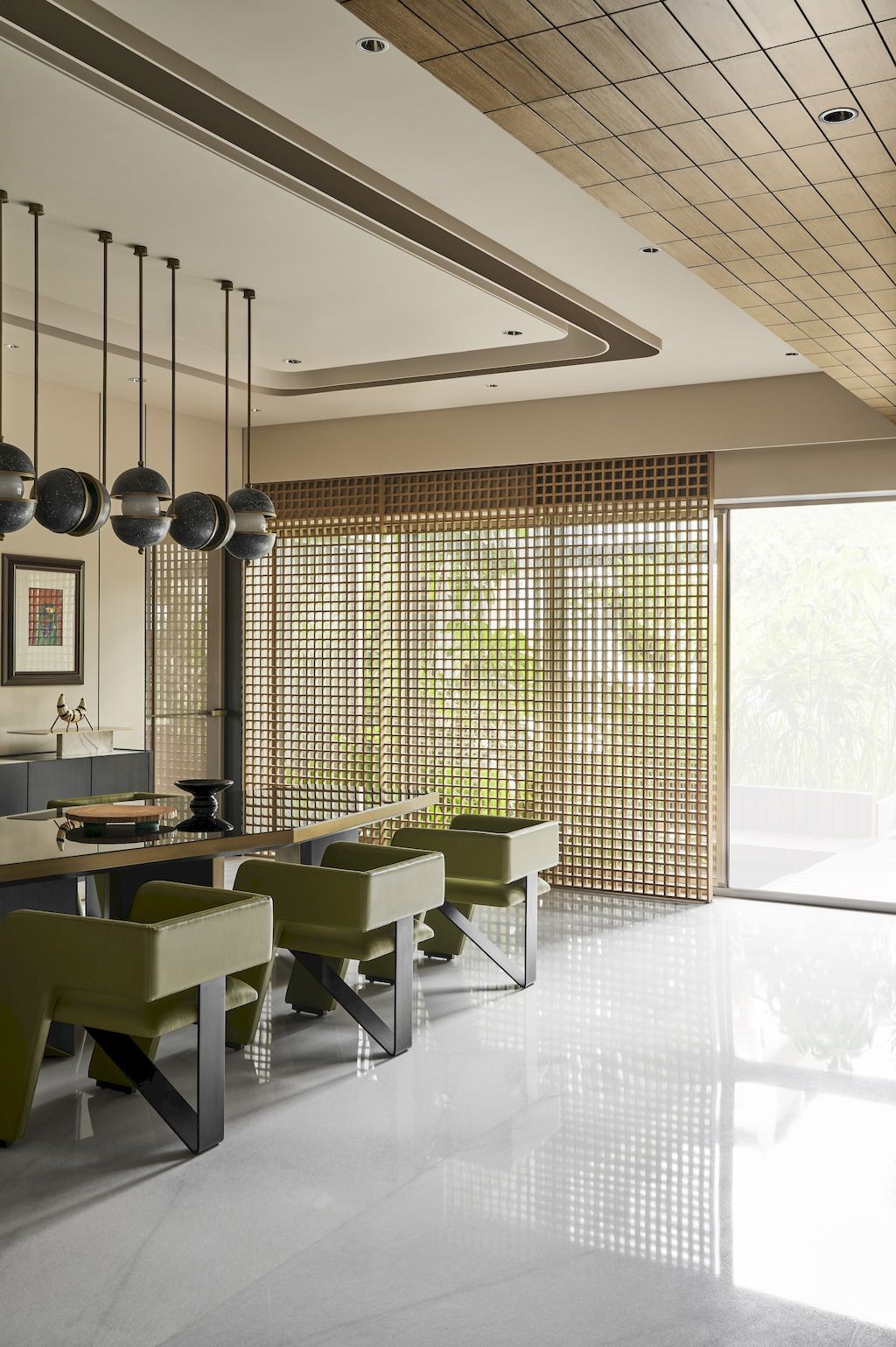
ADVERTISEMENT
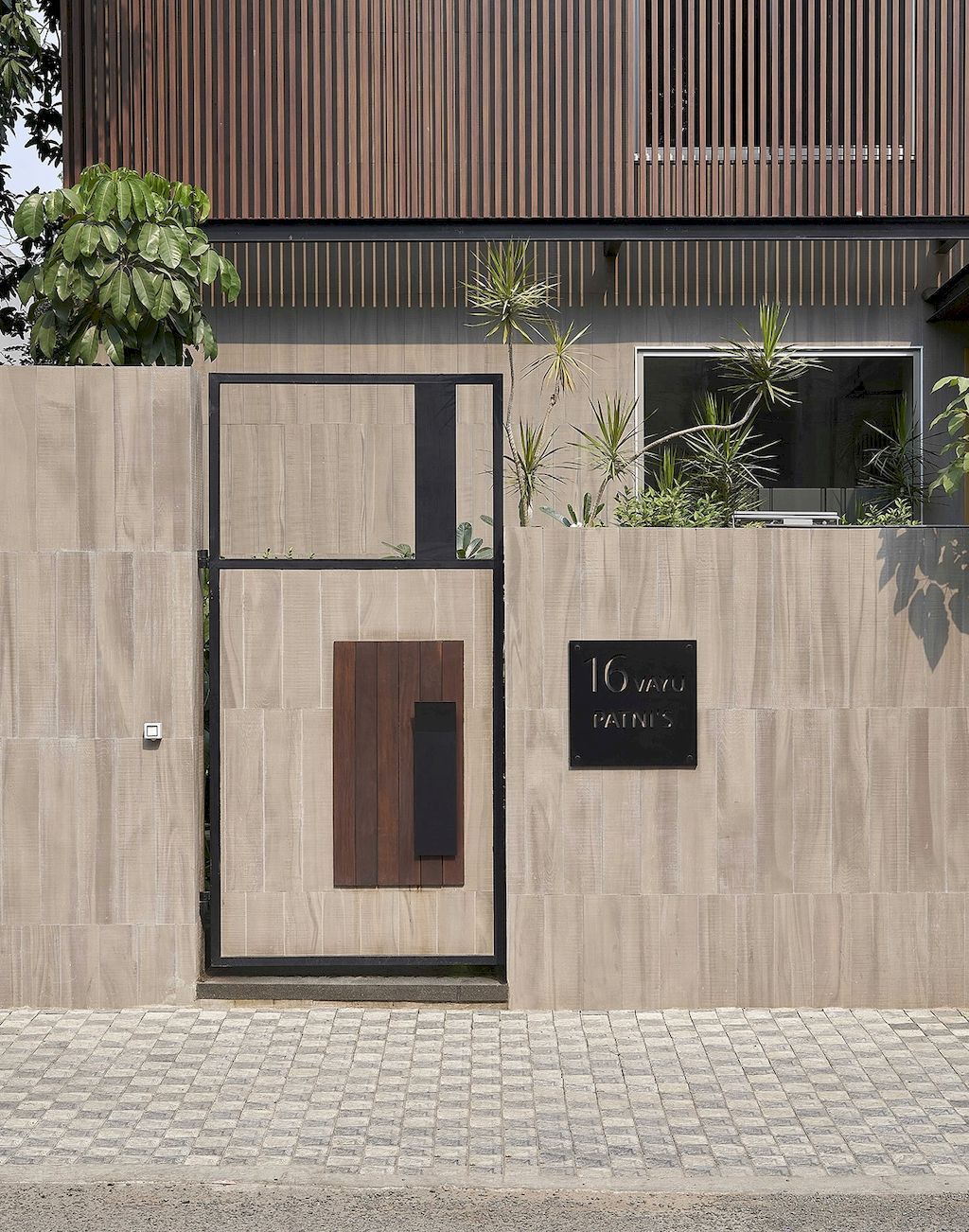
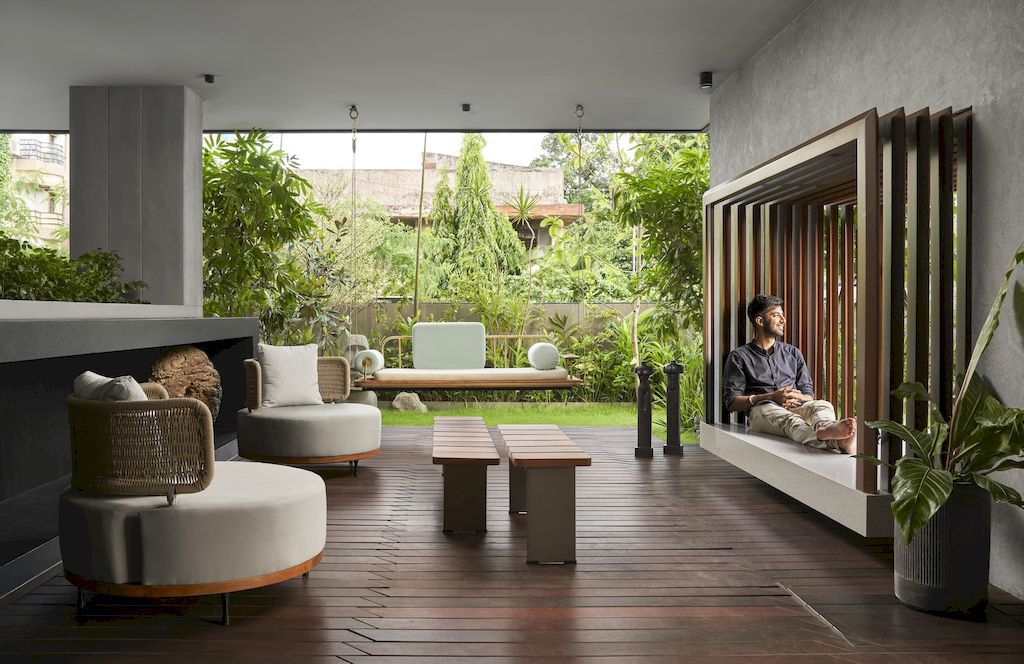
ADVERTISEMENT
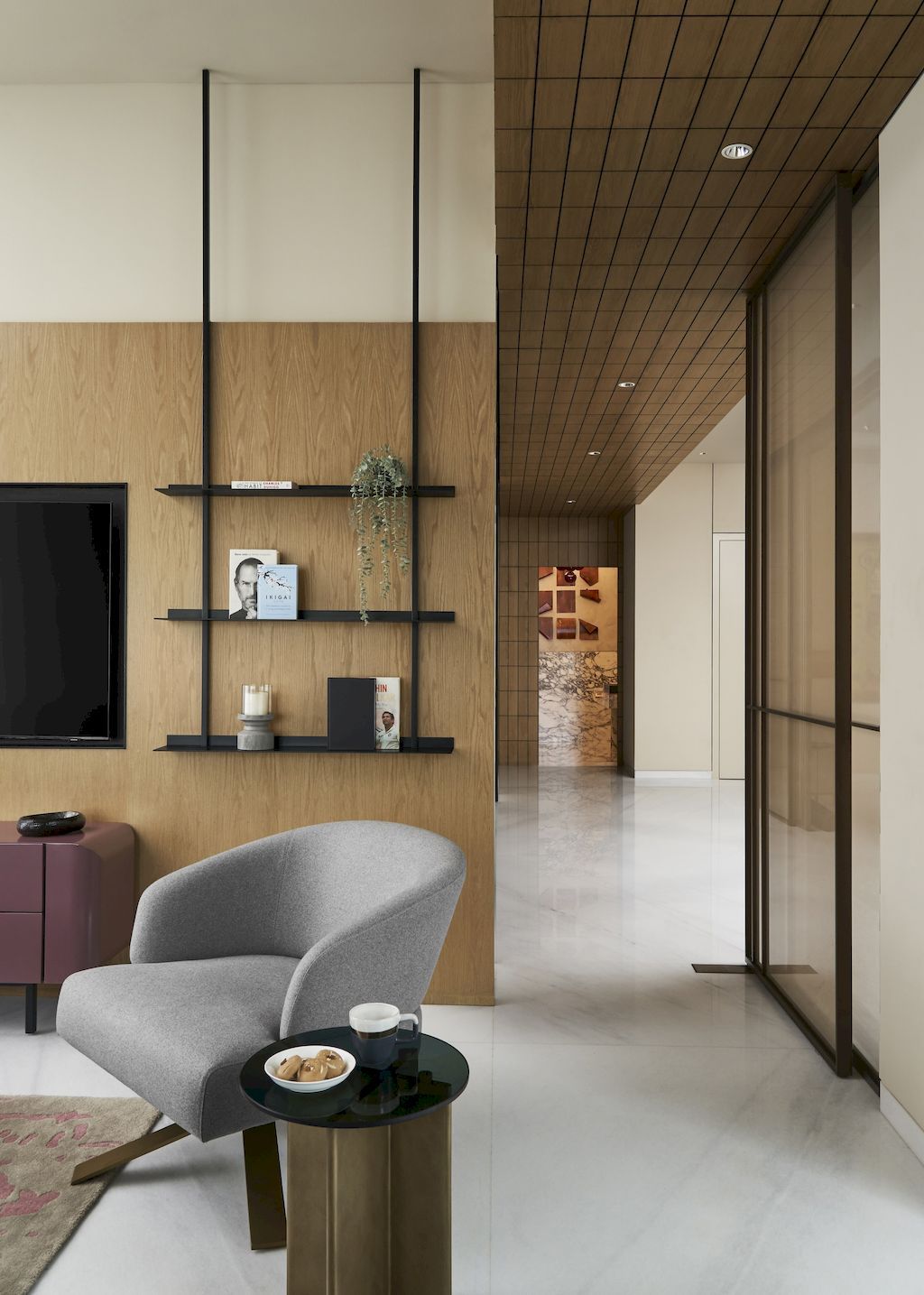
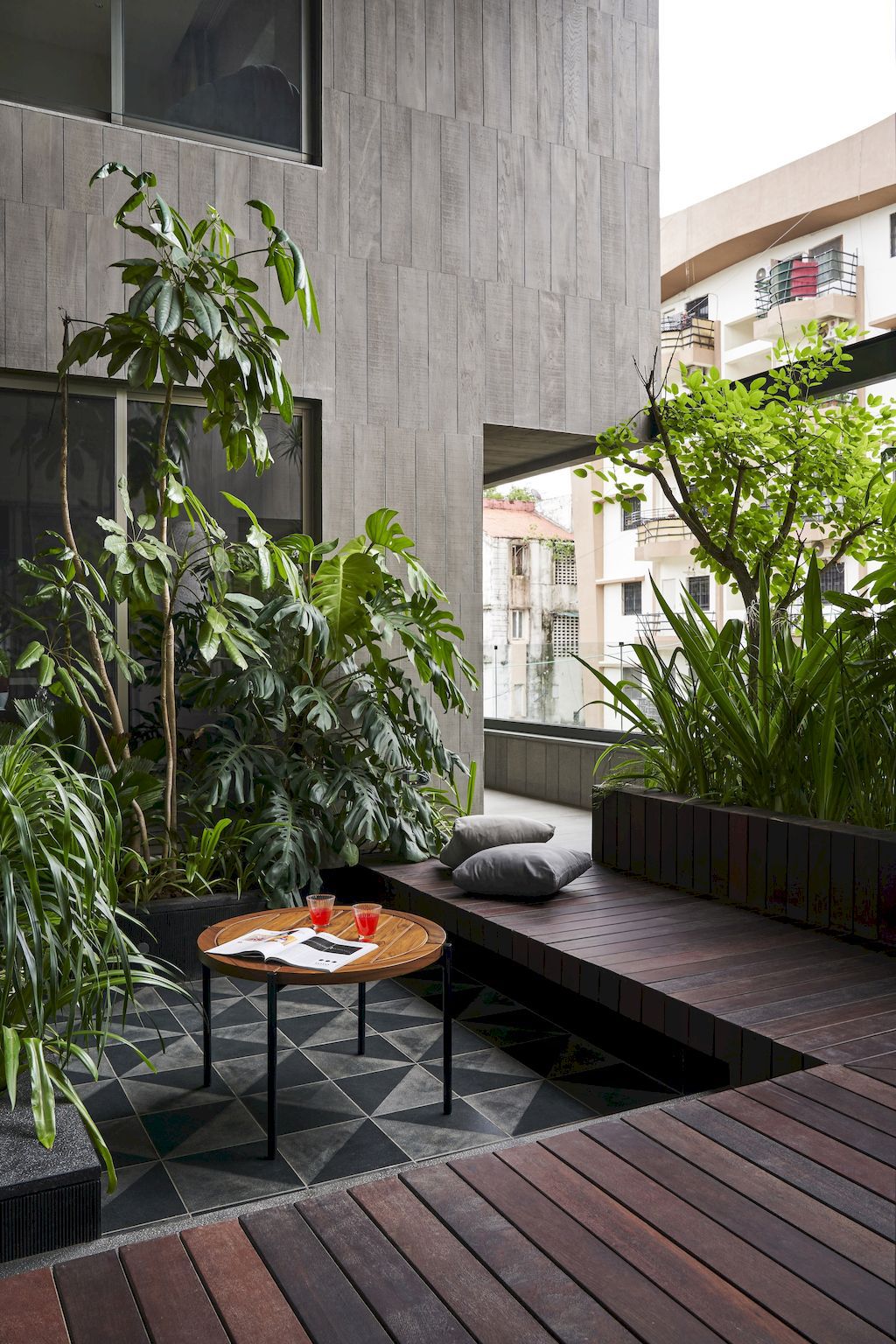
ADVERTISEMENT
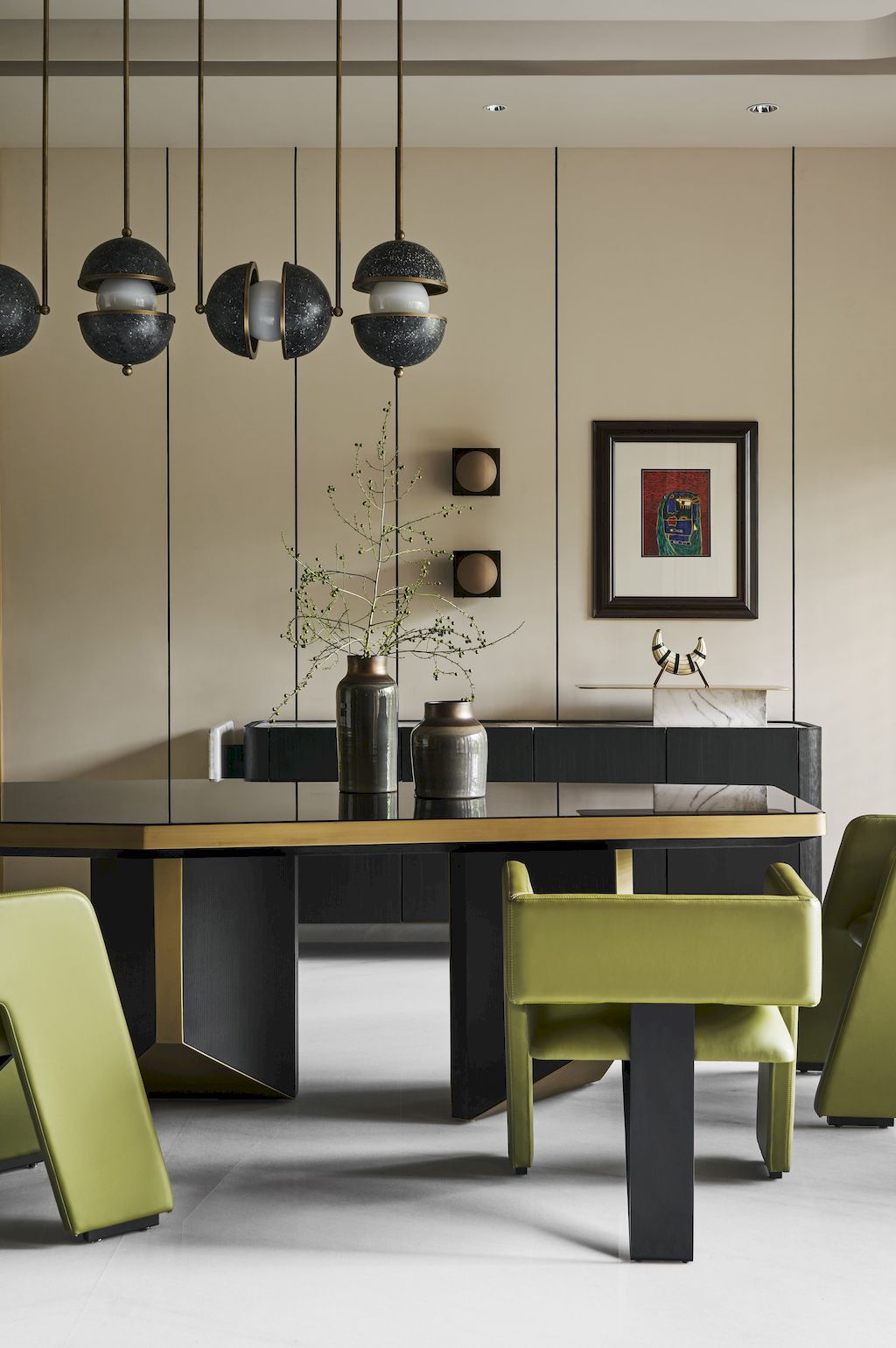
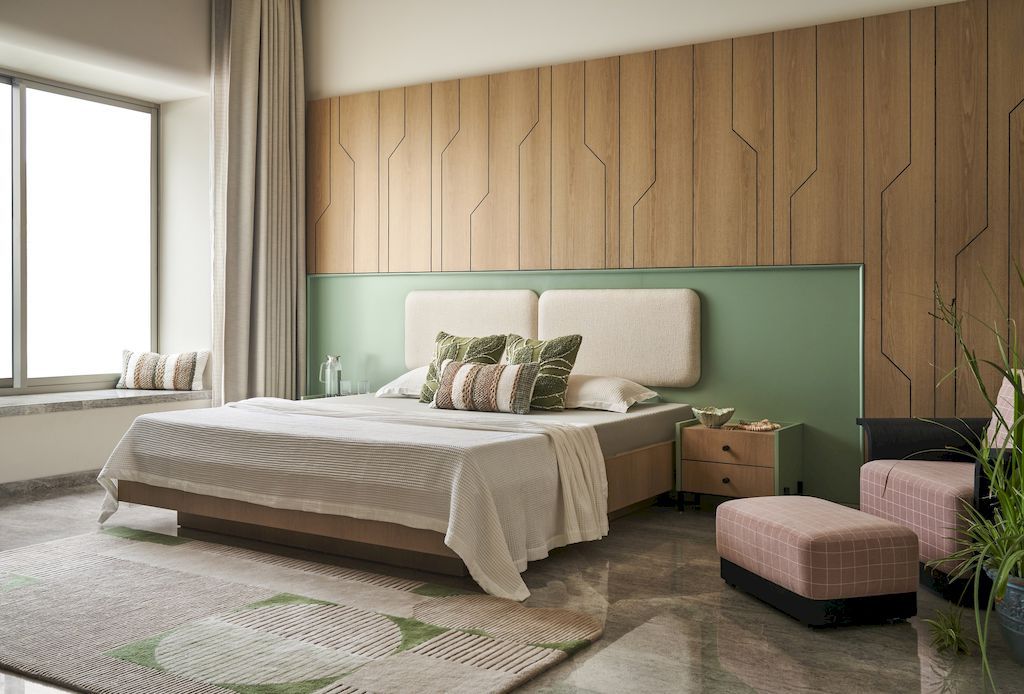
ADVERTISEMENT
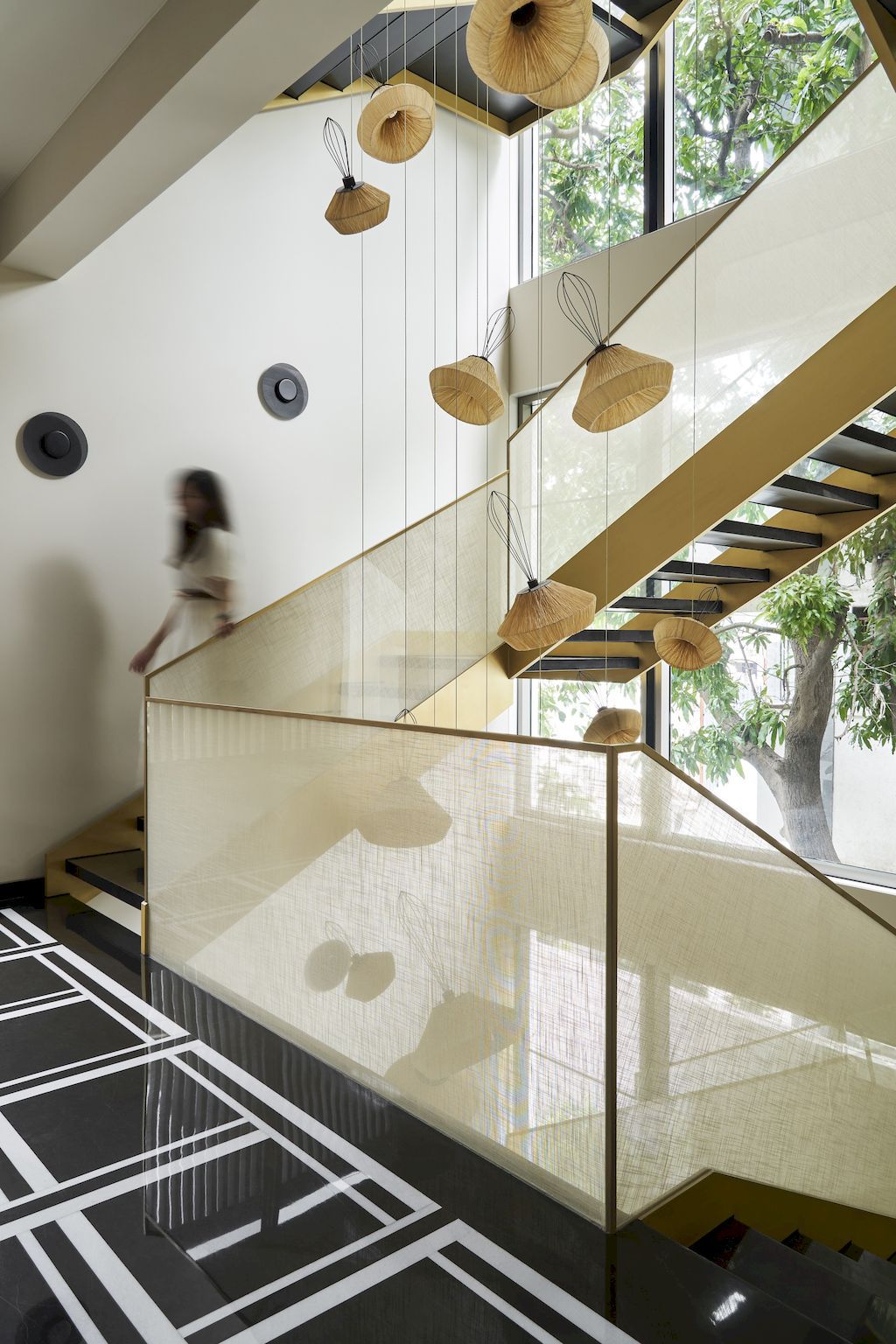
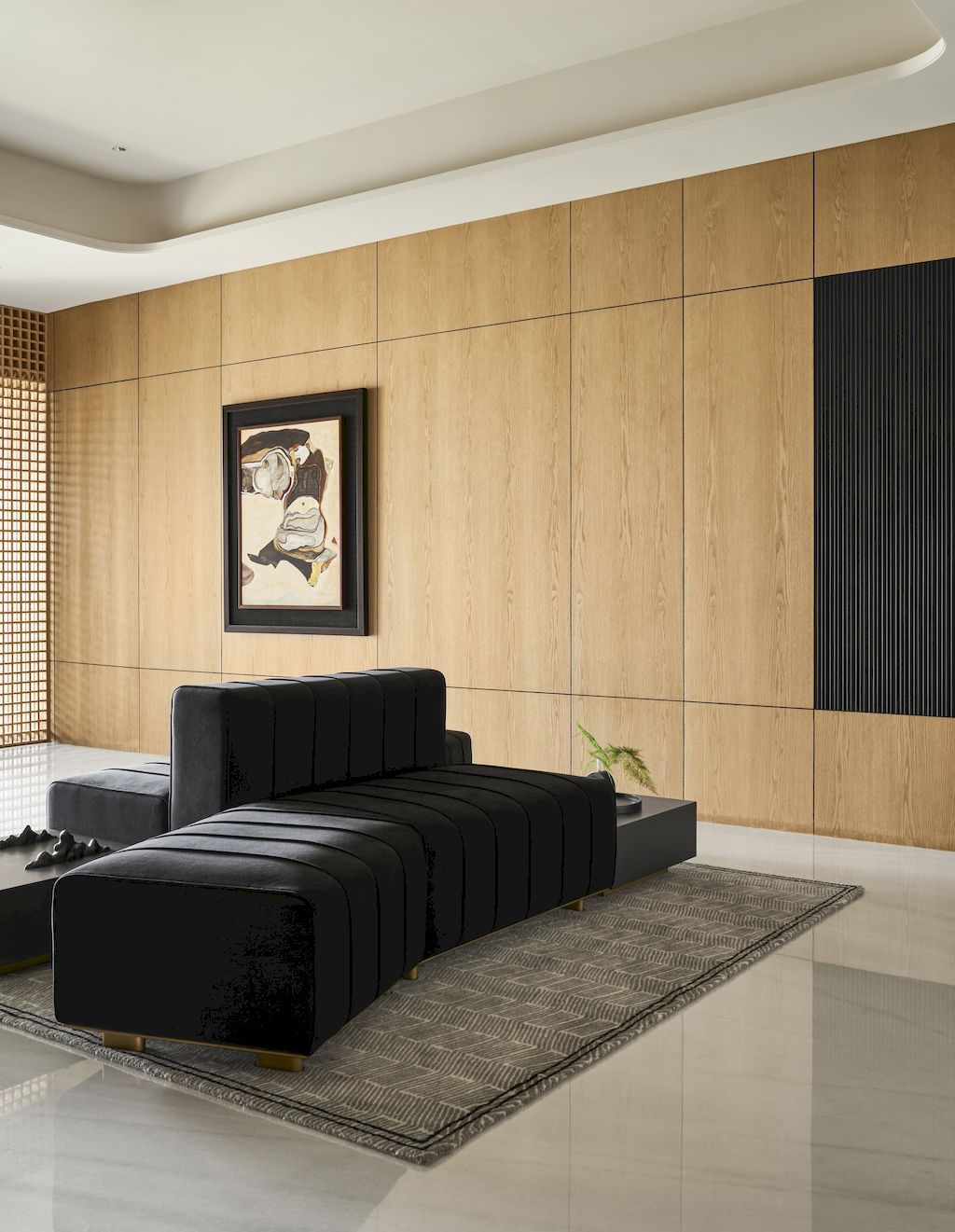
ADVERTISEMENT
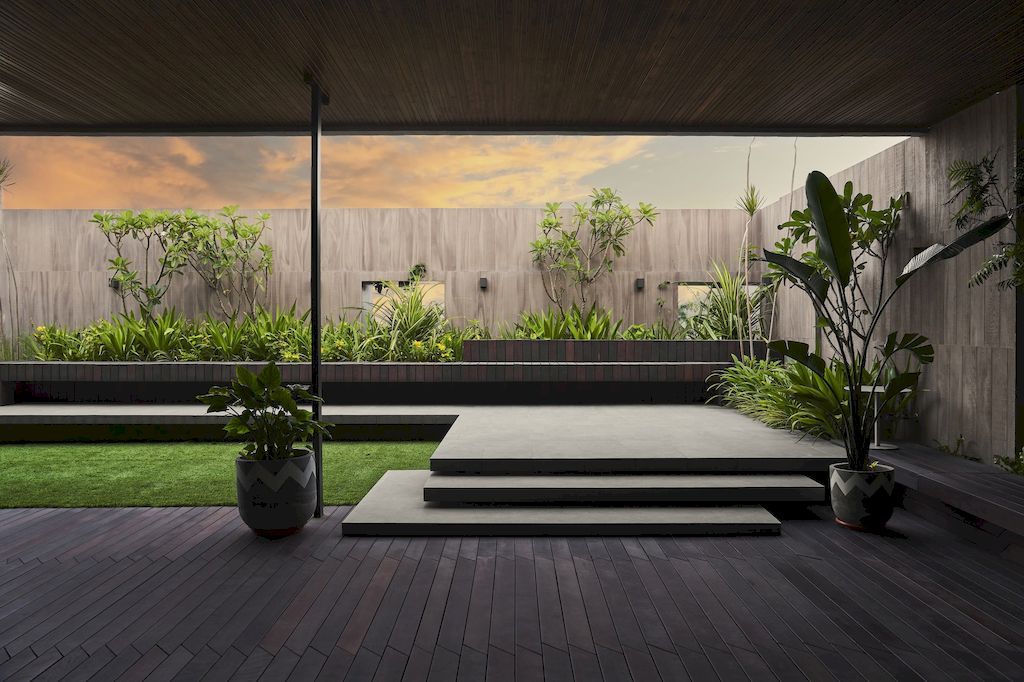
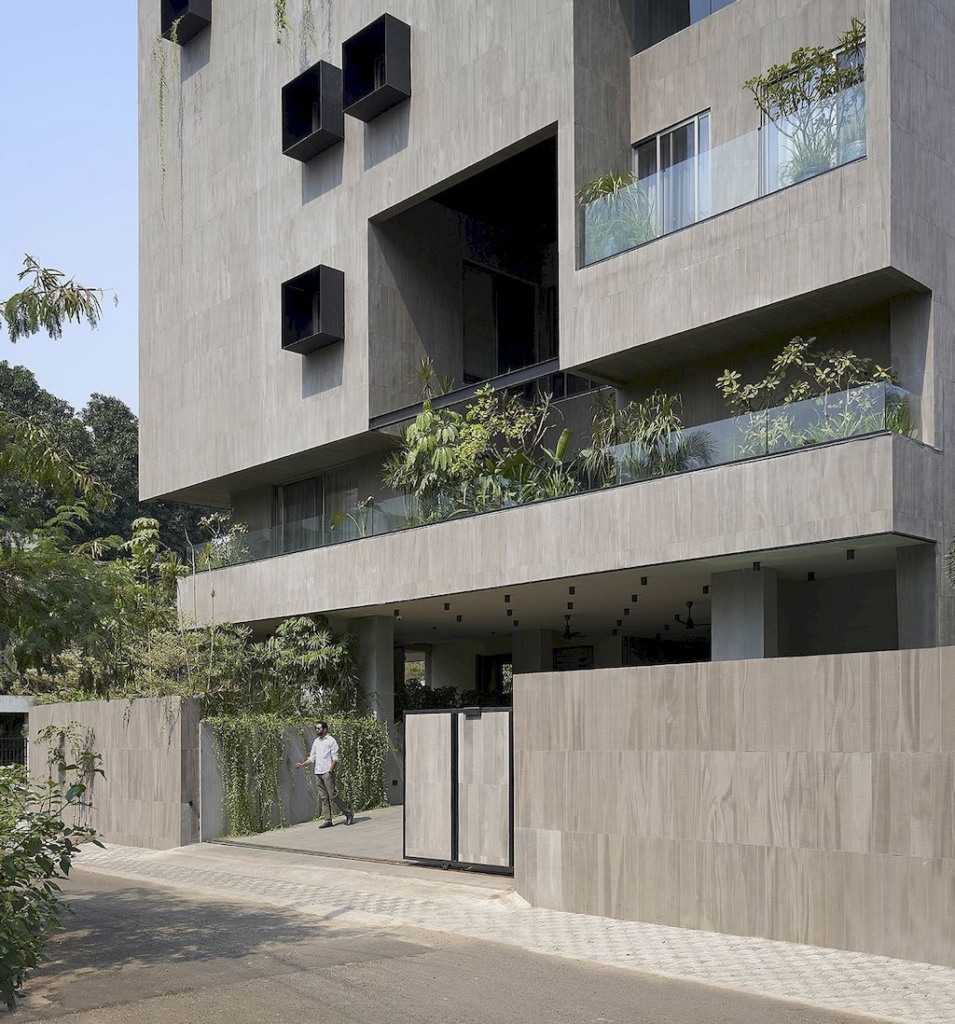
ADVERTISEMENT
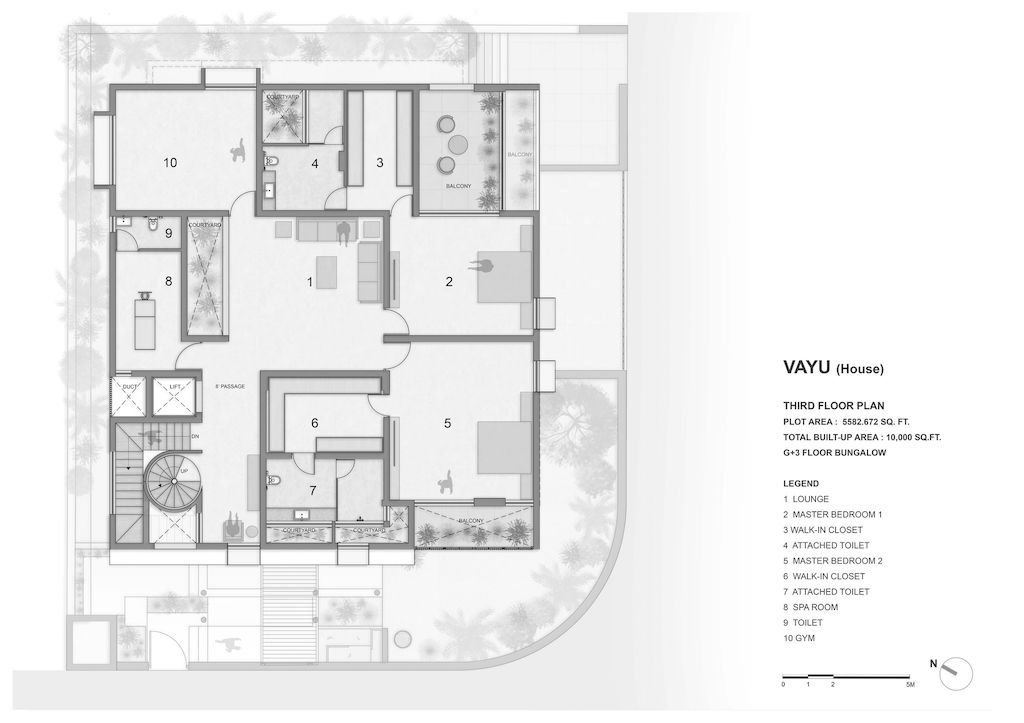
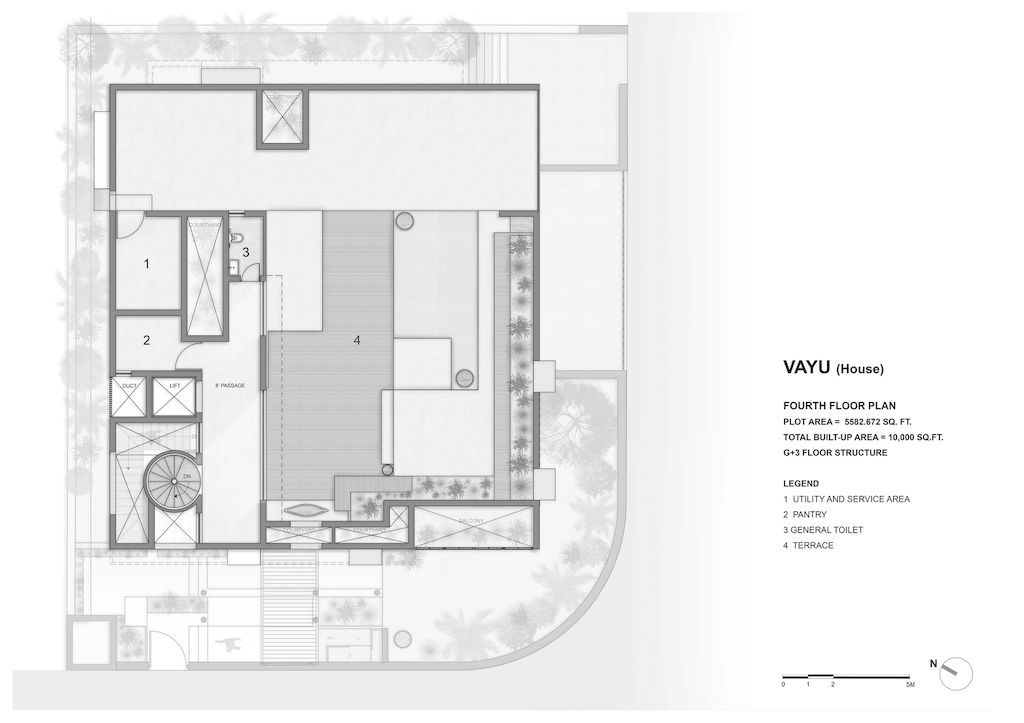
ADVERTISEMENT
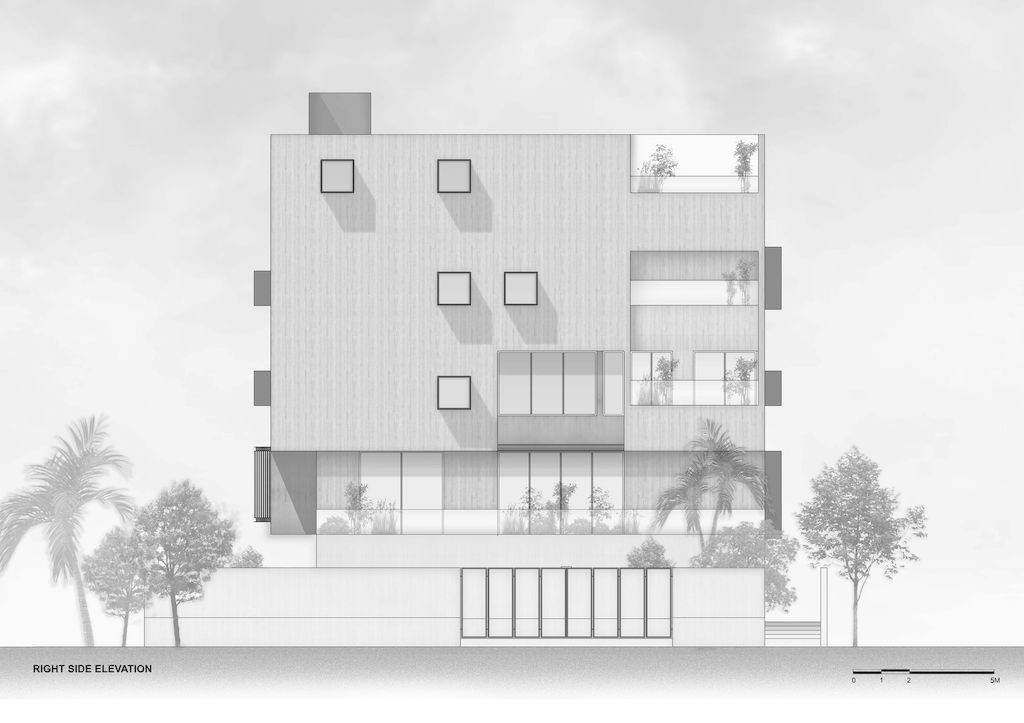
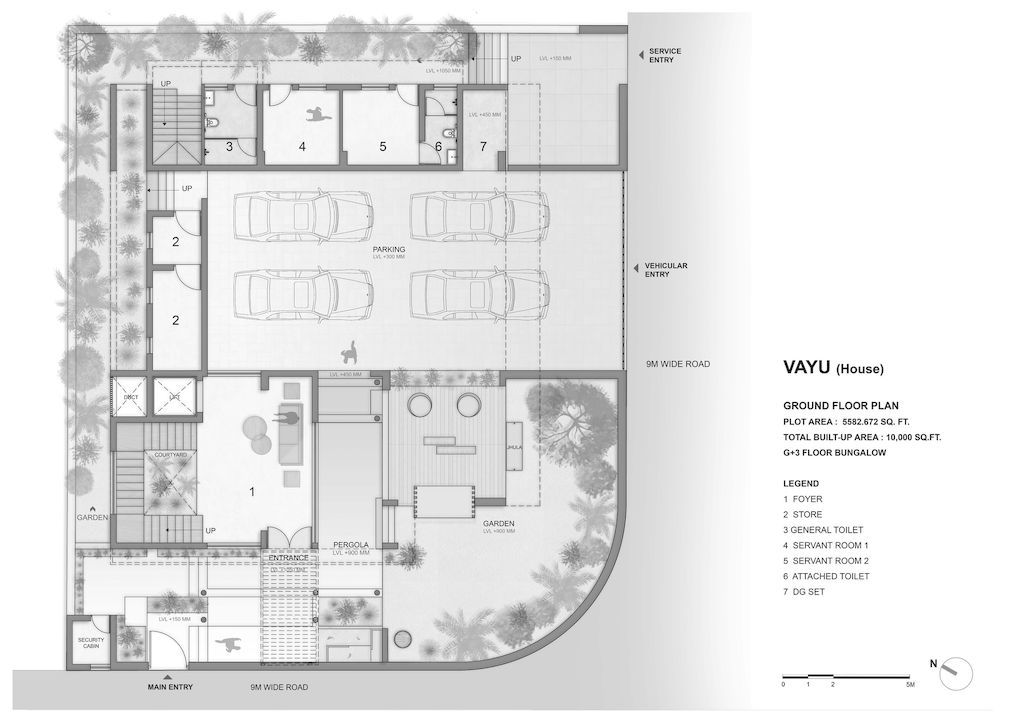
ADVERTISEMENT
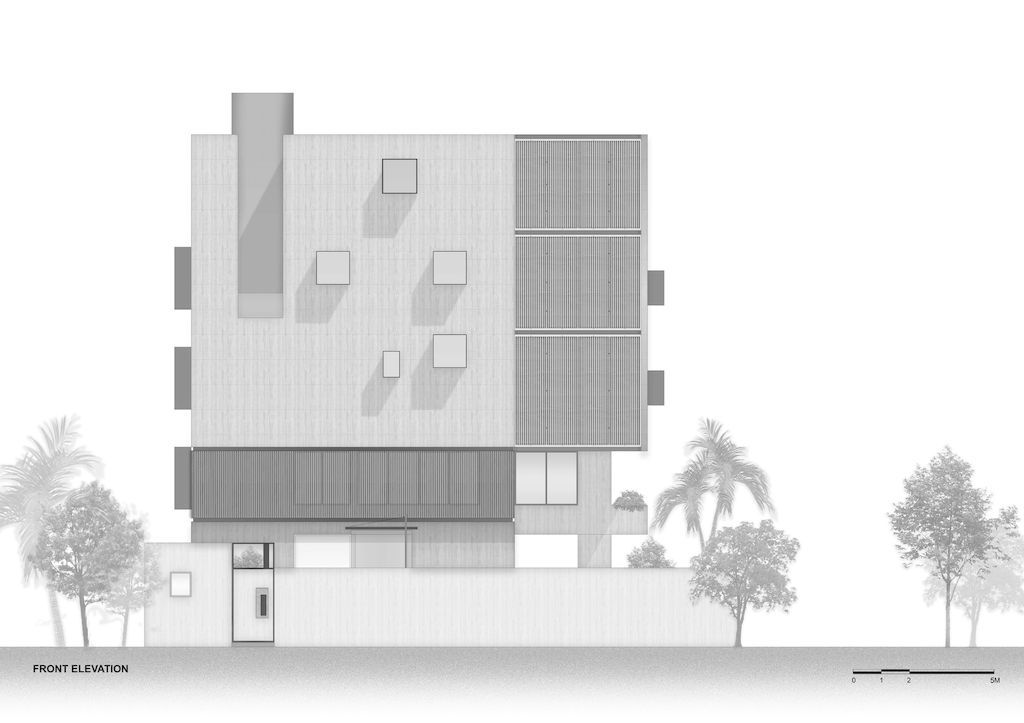
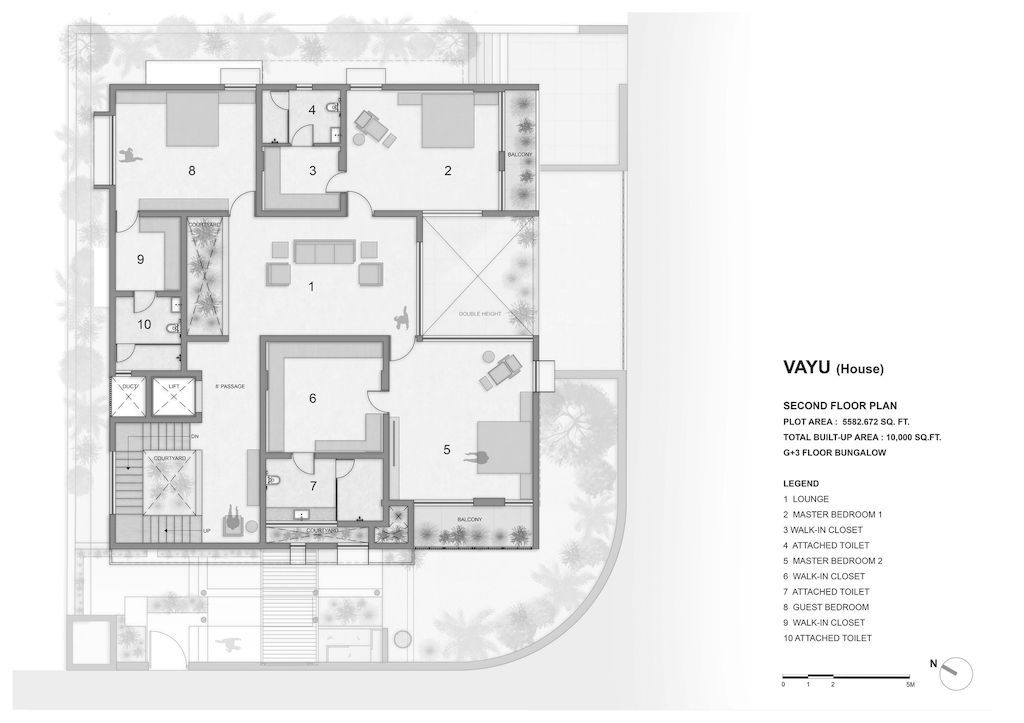
ADVERTISEMENT
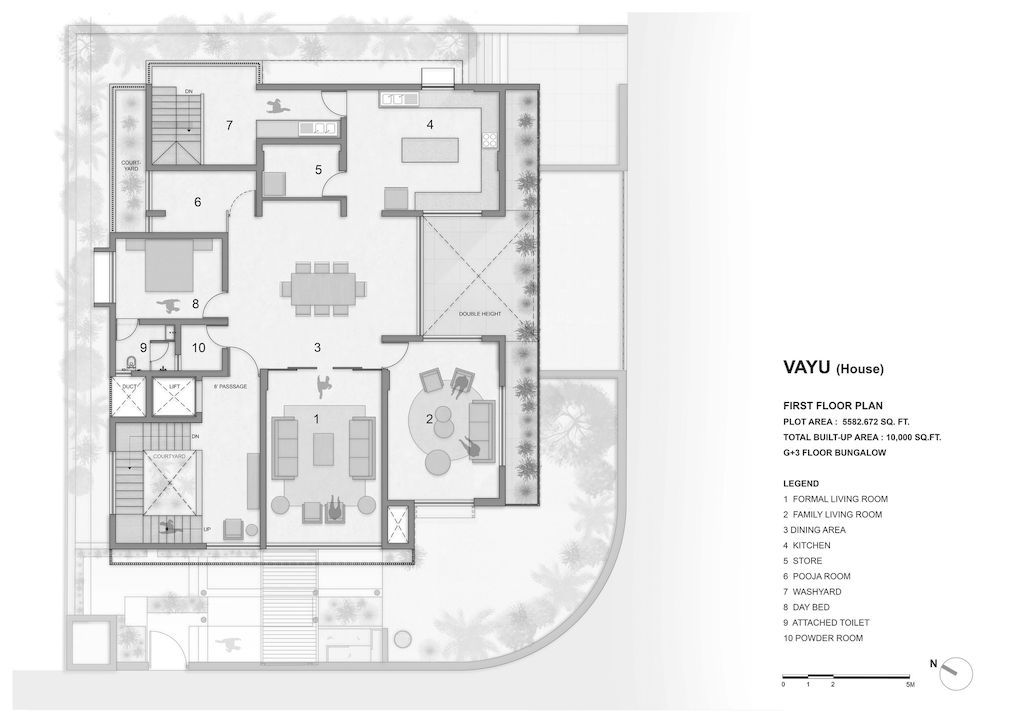
The VAYU House Gallery:

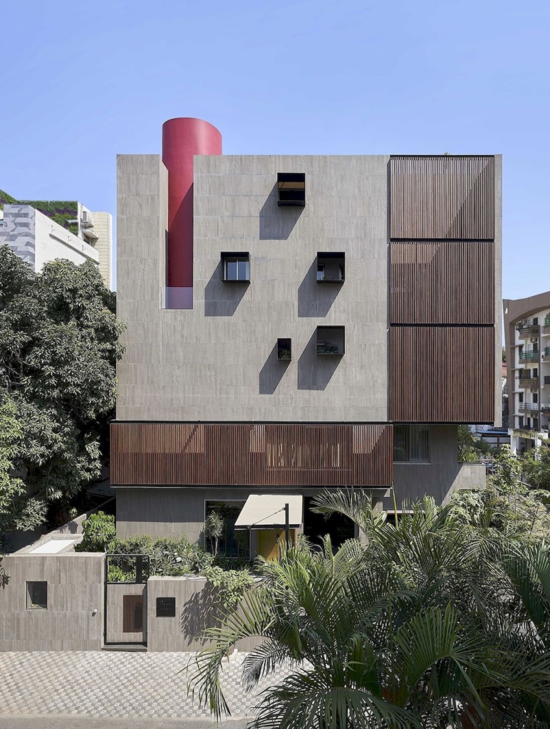

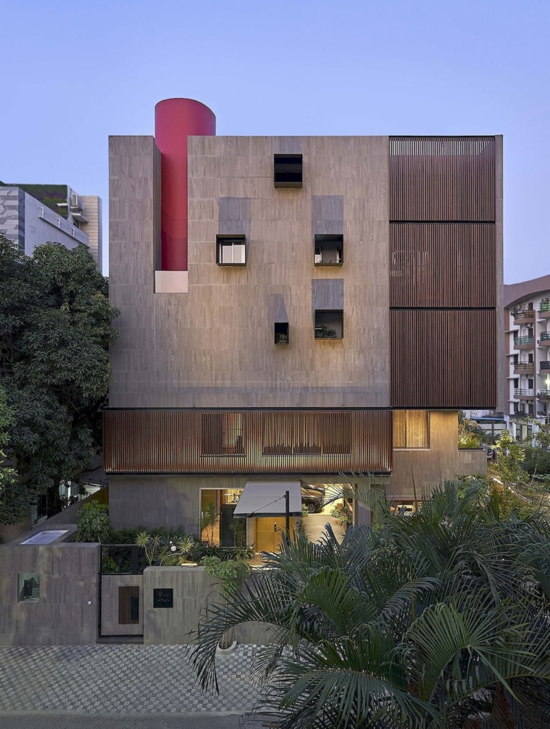


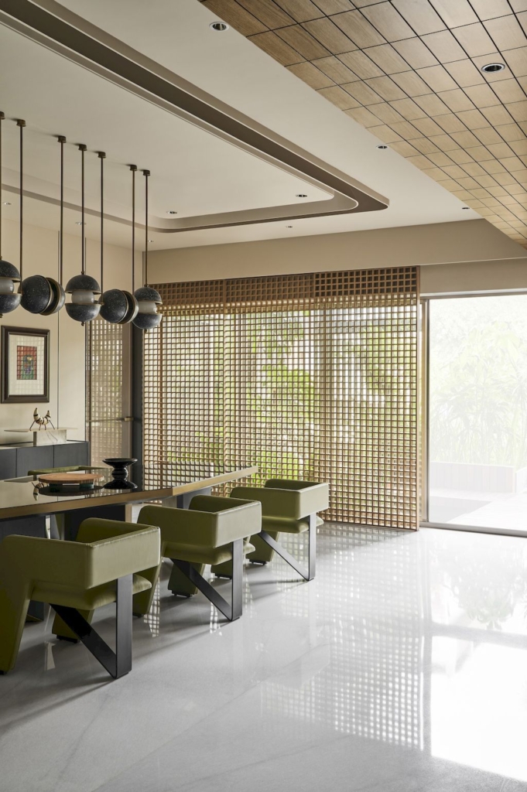
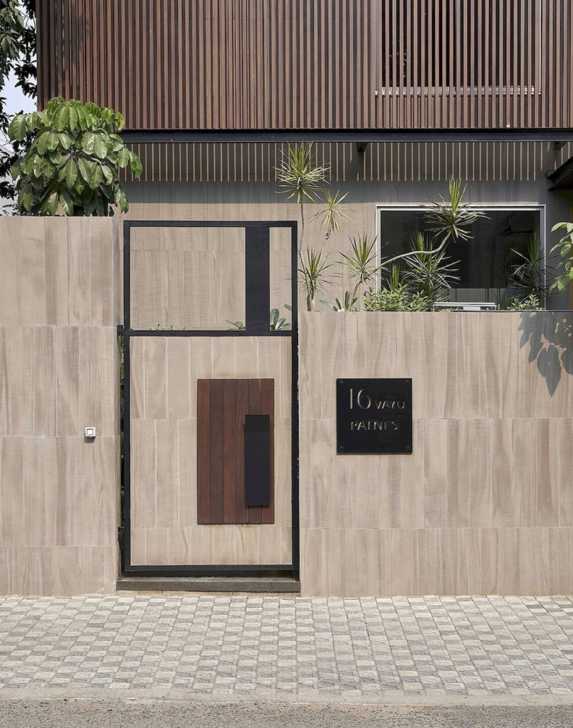

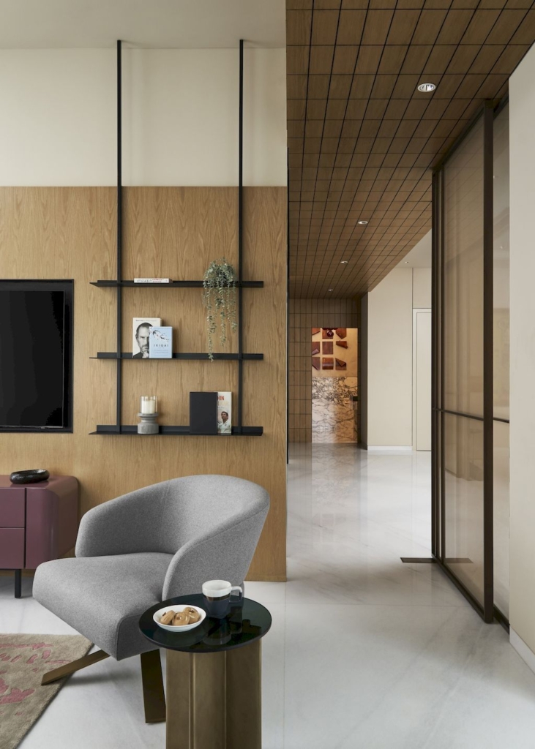
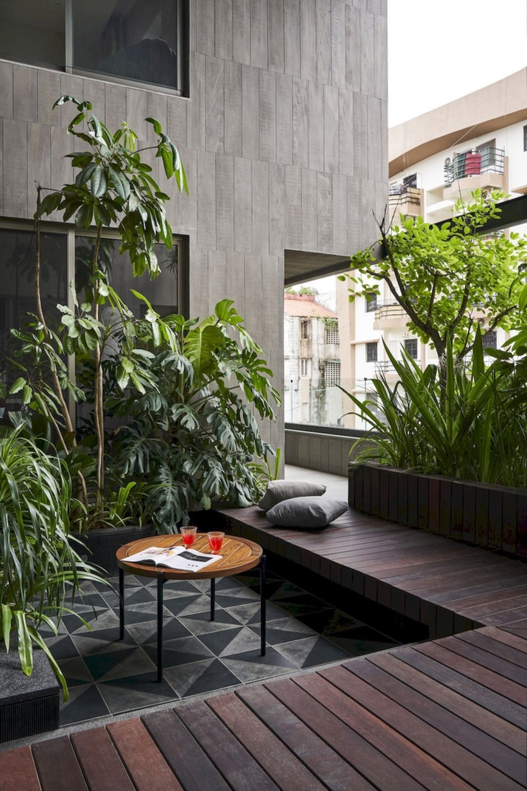
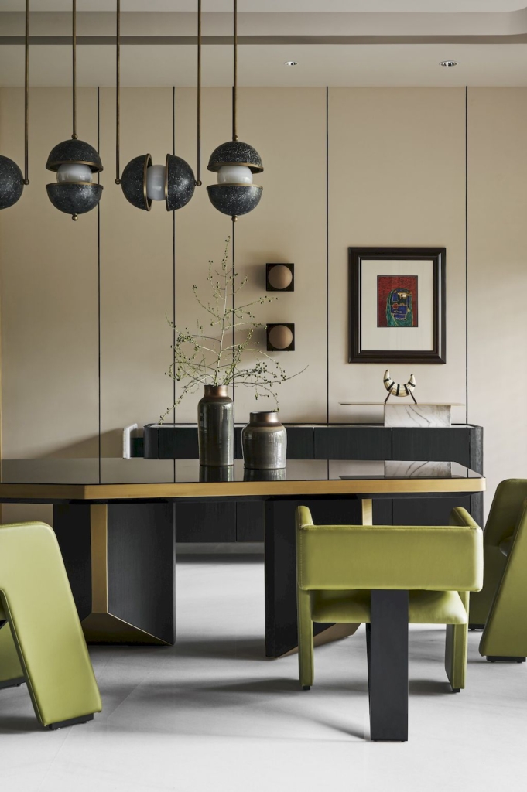

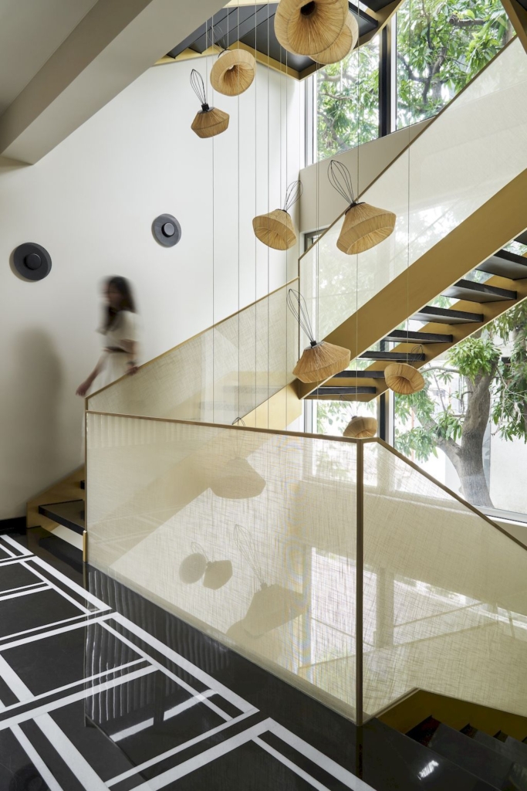
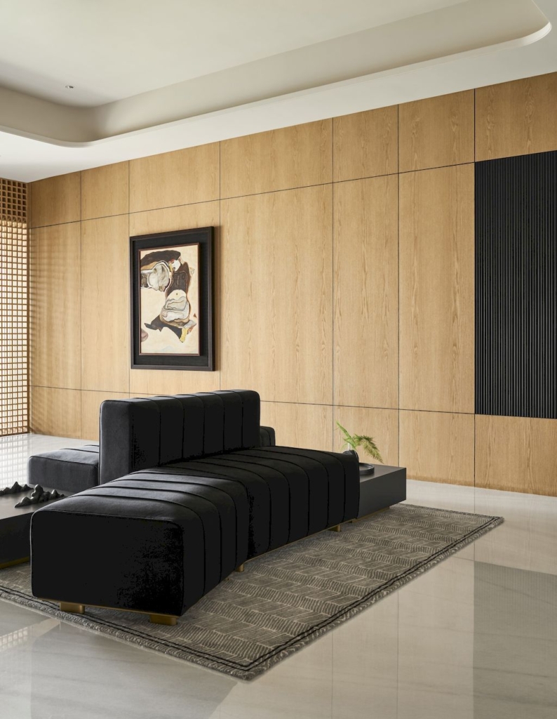









Text by the Architects: VAYU House, a unique architectural residence situated on a compact corner plot facing southwest, revolves around effectively addressing the challenges and stands as a testament to innovative principles aimed at meeting the diverse needs of a multi-generational family. The abode, conceived with a vertical approach, optimizes the available space with a particular focus on the element of Vayu, representing air or wind in Hindu philosophy while responding to the environmental and cultural context of the region. The emphasis on Vayu underscores a commitment to establishing a harmonious living setting that respects architecture and functionality equally.
Photo credit: Ashish Bhonde – ARCHITECTURE, Endless Forms | Source: The Grid Architects
– Add: Ganesh Meridian, 1008, Vishwas City 1, Chanakyapuri, Ahmedabad, Gujarat 380081, India
– Tel: +91 79 4002 7009
– Email: info@thegrid-arch.com
More Projects in India here:
- The Overhang House, a Cozy Home in India Designed by DADA Partners
- H House, a Typical Bungalow with a Garden by Co.lab Design Studio
- C+S House, Stunning Renovation from 1970’s Era House by AE Superlab
- Aranya House in India by Modo designs
- The Screen House in India by The Grid Architects
