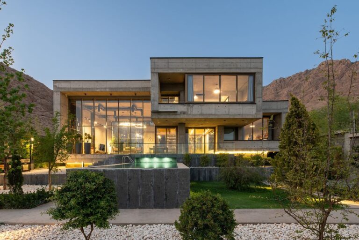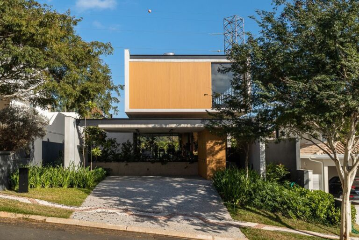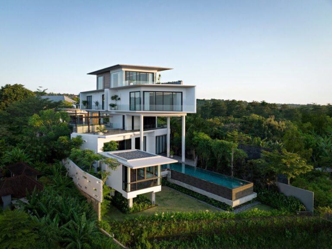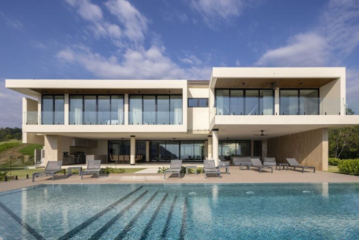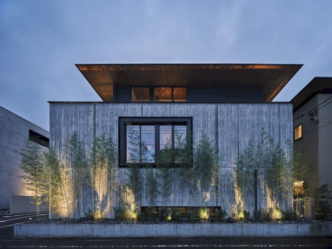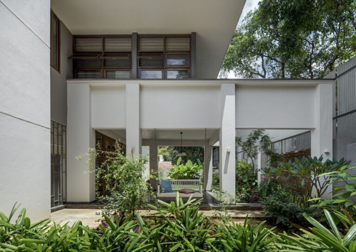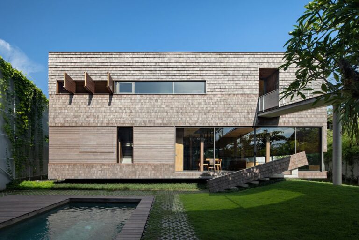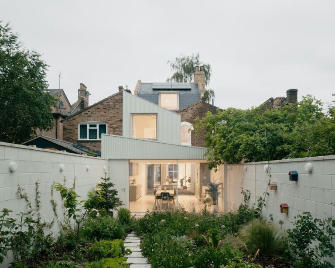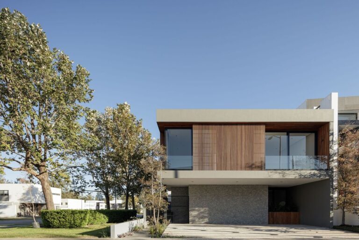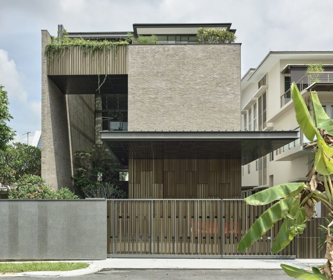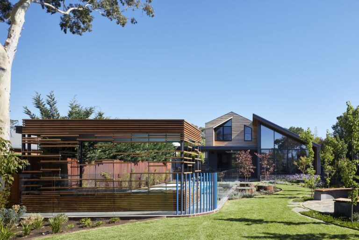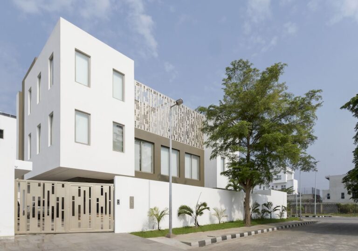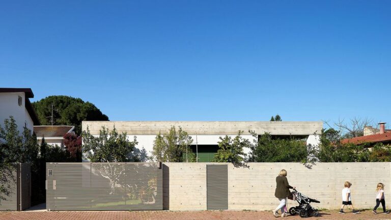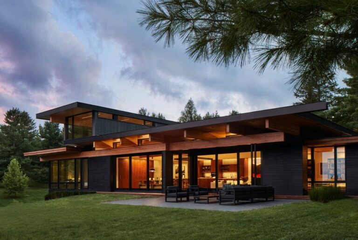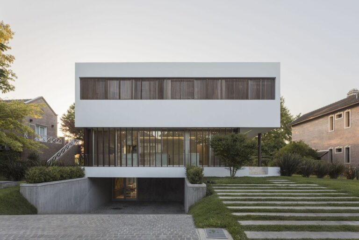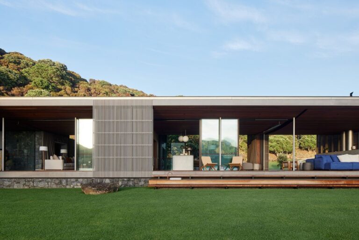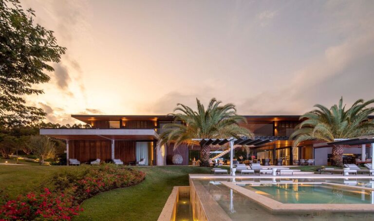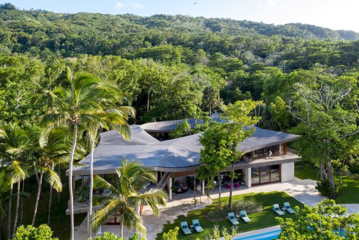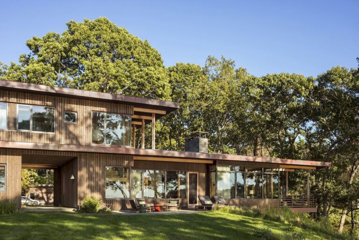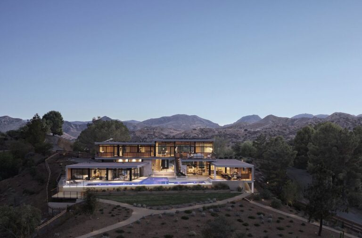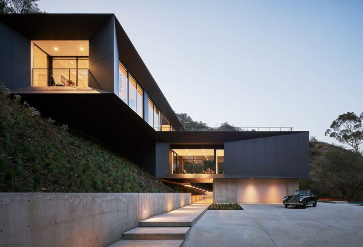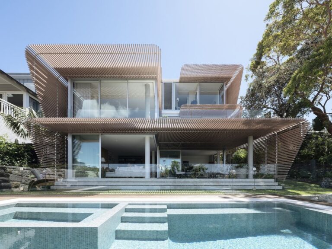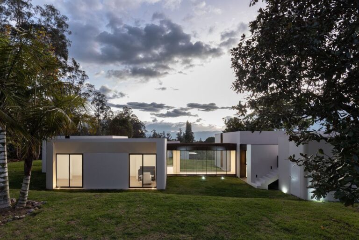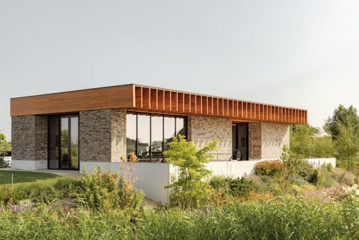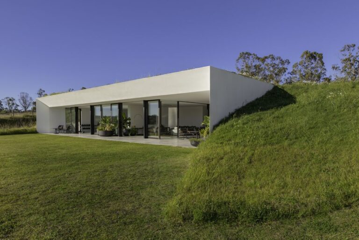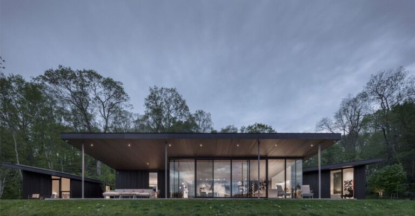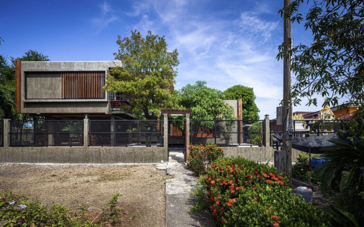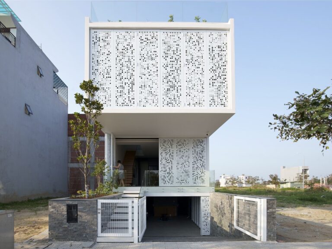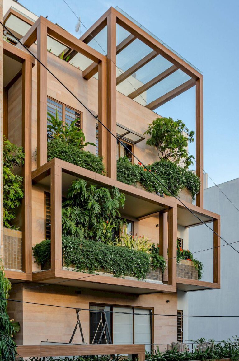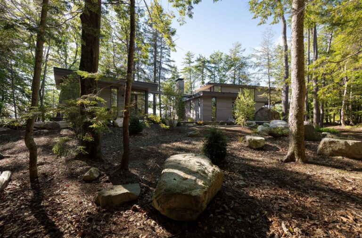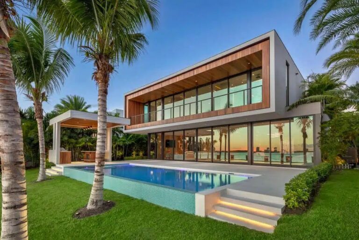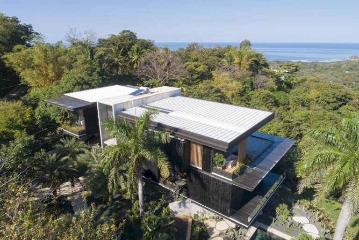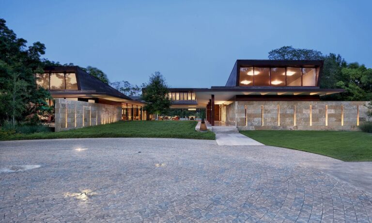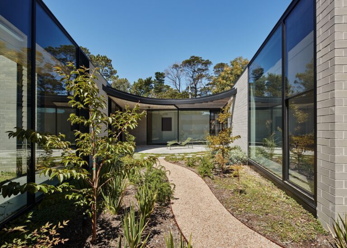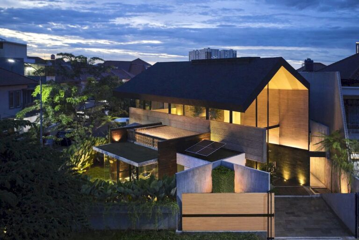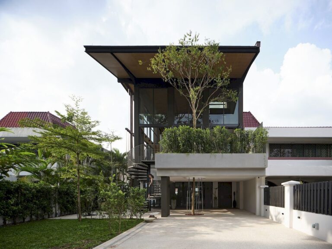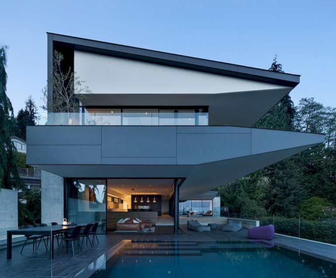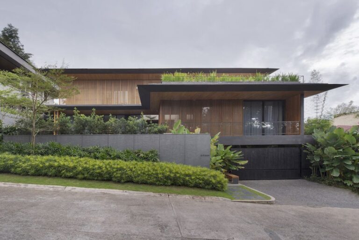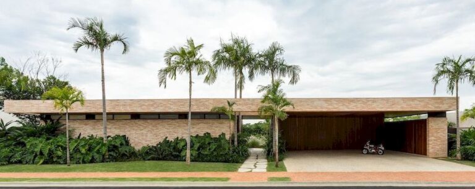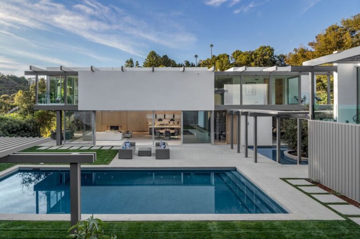Architecture Design
Architecture Design category presents excellent works of prime architects and their Architecture Designs with high quality photos, project information and architectural firm contact.
In case you have any ideas or architectural work need to be published on our website, please contact us and submit your project materials (photo, text description…) to our email: luxurydesign.lhmedia@gmail.com
We are willing to share and spread all the awesome architectural projects to the readers worldwide.
Bagh Shahr Villa is a project located on a sloped plot of land in an area with various villas of different designs. The project’s idea was to eliminate spatial concepts, and the spaces defined by the program were independent and entirely free. The criticality of the project was how to organize the units within the […]
The Two Squares House in Brazil, designed by 24 7 Arquitetura, features a unique layout consisting of three separate blocks: garage, social, and barbecue with laundry, connected by two small squares covered by the slab of the bedrooms above. The entrance square serves as a transition space between the garage and social volumes. While the […]
Luke House in Indonesia, designed by Budipradono Architects, is a modern interpretation of Balinese ethos. The building’s layout is based on the concept of Dewata Nawasanga, which divides the land into nine parts, and Tri Angga and Tri Mandala, which refer to three-dimensional division vertically. The second madhyama mandala is the main residence, which includes […]
Patio House is a stunning luxury residential project located in Puntarenas, Costa Rica, in a privileged location in Playa Hermosa. The house is built on a 1924m2 flat property surrounded by tropical gardens, with two slopes on its sides that separate it from the neighboring lots. One entrance faces the street, and the other one […]
C4L House in Japan is an impressive masterpiece that perfectly embodies the essence of modern living. Designed by CUBO Design Architect, this home is a true work of art that blends form and function in a truly remarkable way. Although the collaboration with world – class artisans in this project required much effort, it was […]
A House Reborn, designed by Studio 4A, nestled within the Inner Circle of the Anglo-Indian settlement in Whitefield, Bangalore. Ths house stood on a spacious plot surrounded by towering mango trees and a tamarind tree. Indeed, this house reflected the architectural style of the colonial era and boasted a serene garden, gable-tiled roof, wooden décor, […]
Tanatakah is a unique private villa located just a few minutes’ walk from the beautiful Pererenan beach in Bali. The villa’s design focused on create an intimate and private space for a family of parents and two adult children, who will soon be starting their own families. The villa situated in a trendy and newly […]
White Patio House is an extension and renovation of an existing Victorian terrace and designed by Pashenko Works, a London based architectural firm. The house characterized by a minimalist and contemporary design, features clean lines and a simple color palette of white and natural wood. Indeed, one of the most striking features of this house […]
Mitica House is a modern and minimalistic project located in Mexico City, designed by ArquiPartners. The house characterized by its sleek and elegant design, with a focus on create an open and airy atmosphere. The main goal of the project was to create a space that blends the interior with the exterior, creating a sense […]
Vertical Oasis House in Singapore is an elegant residential project designed by HYLA Architects. The house is a vertical structure that stands out with its unique combination of an open, airy feel and an urban, industrial design. Indeed, the house features a vertical garden that runs up the side of the building, creating a lush, […]
Kingswood House is a stunning home located in Kingswood, Melbourne, Australia. It designed by Archaea Architects, an award winning architecture firm known for their innovative and sustainable designs. The house is a two storey structure that features a contemporary and minimalistic design, with clean lines and an emphasis on natural light and the surrounding environment. […]
The Lantern House, situated in Nigeria’s prestigious Banana Island, is the first project of cmDesign Atelier in the area. This man made island is home to the elite and boasts advanced water, power, and drainage systems. Indeed, this five ensuite bedroom hom designed to be smart, sustainable, and climate – sensitive, utilize local materials and […]
N.M House No.4 is a residential project designed by the Israeli architecture firm Daniel Arev Architecture. Located in Israel, the house designed to provide a unique living experience for its occupants while taking advantage of the natural landscape and surroundings. The house features an open plan design that maximizes natural light and air flow. Also, […]
The Mulmur Hills Farm designed by Turkel Design serves as a frequent getaway from Toronto and a part – time residence for a growing family. Indeed, this house designed to provide a warm and cozy atmosphere for intimate gatherings and connection with nature. Also, the architects had to consider the area’s substantial snow load and […]
The House at El Alfalfar is a stunning contemporary home designed by the renowned Argentine architectural firm, Fallone Studio. The house located in the scenic countryside of Argentina, surrounded by beautiful fields of alfalfa, which inspired its name. The design of the house is a blend of modern and traditional styles, with a strong focus […]
Omata Beach House in New Zealand, designed by Herbst Architects Ltd, is a stunning contemporary residence that offers breathtaking views of the ocean and surrounding landscape. The house is situated on a steep slope that faces the sea, which creates a dramatic backdrop for the design. Indeed, the concept emerged had its seeds in the […]
Serene House, located in Brazil, is a stunning project designed by Felipe Caboclo Arquitetura. Indeed, the house is designed with an emphasis on creating a serene and calming atmosphere, which is reflected in every detail of the design. The exterior of the house is characterized by a minimalist design, with clean lines and simple geometric […]
Casa Las Olas designed by Young Projects is an impressive project that takes advantage from nature. Indeed, this house is the hub of a deep, ocean facing 4.5 acre compound. Also features two guest homes, a yoga pavilion, and a structure for relaxation adjacent to the beach. In essence, the Retreat House is a courtyard […]
East End House, designed by Andrew Franz Architect, is a beautiful beach house that provides a peaceful retreat throughout the year. Its location is unique, nestled between a forest on one side. And a bluff with a sandy beach and water views on the other. The design prioritizes views and connections to nature, with each […]
The Arroyo Oak House, designed by Aaron Neubert Architects, created with the goal of provide optimal views, measurements. Also, engagement with the diverse semi-arid landscape surrounding it. The design accomplishes this by being open and transparent, immersed in natural light, and visually integrated with the Sierra Pelona Mountains. Indeed, the layout of the house composed […]
LR2 House designed by Montalba Architects, a Santa Monica-based firm is a stunning project. Indeed, this house created to fulfill the client’s desire to preserve a significant portion of the existing flat pad between adjacent slopes. To achieve this, the architects followed the matchbox concept with stacked volumes. That created a rotated series of rectangular […]
Palm Frond Retreat designed by Koichi Takada Architects is an impressive modern house that make the most of its sought after location. This three – story, five – bedroom home designed around the view, allow its occupants to enjoy the best of every season, both inside and outside. Also, the layout includes intimate spaces for […]
Magnolia House by Nicola s& Nicolas + Caá Porá Arquitectura that implanted in a suburban context full of nature and away from the urban environment. Indeed, it’s a symbolic volumetric composition that represents each space of the house as a part, with its own specific characteristics, that relates to the environment and to the whole. […]
Terphouse Rotterdam designed by Studio AAAN, nocated within a system of dikes and small islands, appears serene and idyllic. Yet designed to withstand harsh weather conditions and works cleverly and hard towards a sustainable architecture result. Indeed, the house, as the project was titled, balances contemporary architecture and environmental friendliness, set upon a low mound […]
Buried House designed by Kallos Turin, is one of the several seasonal vacation homes Kallos Turin designed on the Villalagos Estate on the coast of Uruguay near Punta del Este. The aim was to keep the design simple and consistent, using local materials and carefully place the home to blend in with the natural landscape […]
Desai Chia Architecture designed Roxbury House to capitalize on the natural ventilation provided by prevailing winds and minimize the impact on the 12-acre property by placing it uphill and at the edge of the site. The art gallery owners who commissioned the house wanted the flexibility to use it as an extension of their NYC […]
Volume Matrix Studio designed BULBUL House, named after the Red-Whiskered Bulbul, a beloved bird species to the owner. The house is located by Samrong Canal in Bang Pakong, Chachoengsao, where a pier once served as a transportation hub. The 100-year-old tamarind tree on the land is likened to an elder relative that offers shade and […]
Designed by 85 Design, TH House boasts an elegant white facade and was built with the intention of incorporating ample space for plants. The project presented three key challenges. Firstly, the house had to accommodate a couple with sufficient space for their children and grandchildren to stay over the weekend, while ensuring ease of use, […]
The Breathing House designed by AANGAN Architects, located on a 300 square meter plot in a residential area. Indeed, the design of this contemporary temple, which located in the semi – covered courtyard at the center of the home, inspired by the shape of a Ghumbaj. On the North side, where it shares a wall […]
Elevated Camp House designed by Murdough Design Architects, conceived as an arrangement of private / semi – private spaces grouped as solid blocks. Indeed, these blocks arranged to frame and hold the common open space of the family room. The family room is the nexus of the house and organized as part of the exterior […]
Tropical Modern Residence designed by Choeff Levy Fischman, a highly – commissioned architecture firm, this the deeply luxurious and utterly unique home unfolds over nearly 12,000 square feet along the waterfront and wide bay of Miami’s exclusive enclave known as Bay Harbor Islands. Indeed, this house has the brutalist flair of the 1970s with a […]
Tres Amores House designed by Studio Saxe perched on the hilltops of the town of Nosara Costa Rica, that would blend and hide within its natural surroundings. Whilst opening to the dramatic ocean and mountain views. Due to the constrained nature of the size of the site, Studio Saxe decided to create a house composed […]
Residence 1446 designed by Miró Rivera Architects is an impressive project that responds to this magnificent site. Also, takes advantage of the views, and creates both indoor and outdoor living environments that embrace the lifestyle of its owners. The house comprised of two wings connected by a transparent volume containing the living and dining spaces. […]
Mount Martha House designed by Kister Architects, is a serene sanctuary enveloped by nature. Findeed, for this house, biophilic design principles underpinned the primary response and facilitated the seamless integration of interior and exterior. Sited to maximize the northern aspect by hugging the Southern boundary, the design locates a triangular plan around a central courtyard. […]
Bernaung House designed by RAD+AR is an impressive project with unique shape. The design was to rearrange all the user’s activity during the day and cycle it into as a loop within a giant roof hovering above it. Besides, atrium as the center of the houses acted both as a visual direction and wind chimney […]
The Outdoor House designed by Quod Architects is an impressive project with unique design. This house brings the airy spaces, breezy, and encouraged interaction between family members. Also, it gives the residents the feeling of being outdoors, when they are in fact, sheltered at home, and maximized common family areas. While provides privacy for the […]
Eaves House designed by McLeod Bovell Modern Houses that offers spectacular views to English Bay, the Vancouver skyline, and the Stanley Park peninsula are spread across the horizon to the South and South-East. This house formally comprised of a hovering concrete plinth at the main floor which sits underneath two broad eaves. Also, the plinth […]
House of Screens designed by PXP Design Workshop Co, sits on a rectangular lot, slightly sloping and bounded by neighbors on its 3 sides. Indeed, this house adapt perfectly the lifestyle that the owner want to achieve. It is a tropically responsive, relaxing vibe, and bigger spaces. The site’s frontage opens to the West where […]
NZ House designed by Aguirre Arquitetura, designed for a family that enjoys receiving friends and family. Indeed, naturality is present in all the spaces of the NZ residence, materials such as bricks, stones and and wood join the gardens, making the social area the central element of the home. In addition to this, with the […]
Bel Air House designed by DARX Studio, on a flag shaped hillside lot in the Bel Air neighborhood of Los Angeles. The design challenge was to orient the building towards the view. While allowing sunlight to illuminate the core of the building from the opposite direction. In addition to this, the local municipality has an […]
