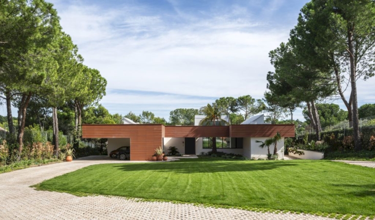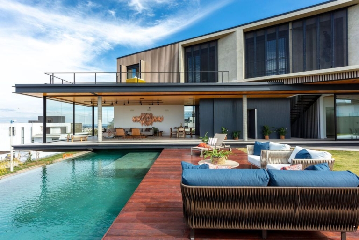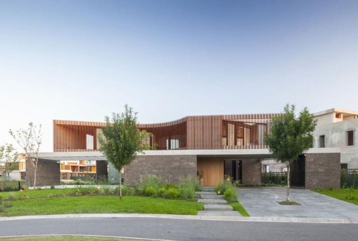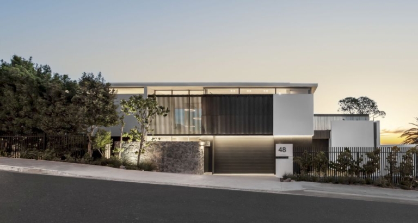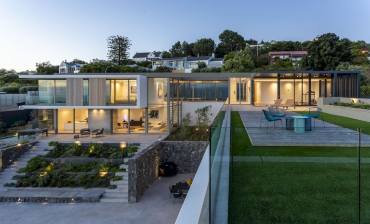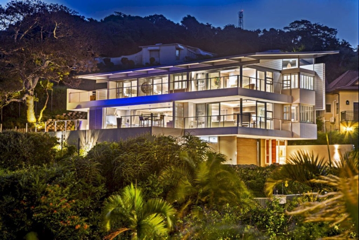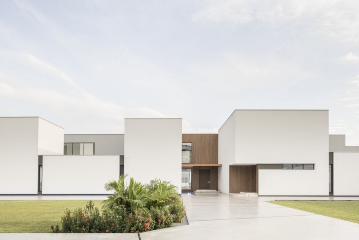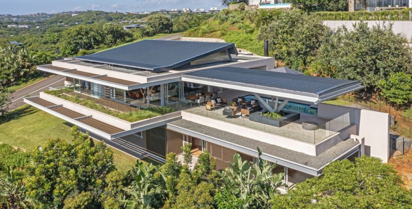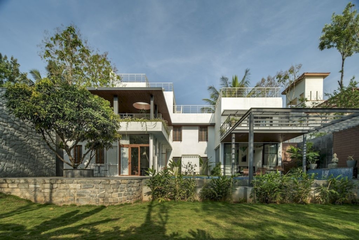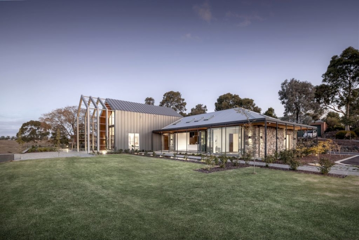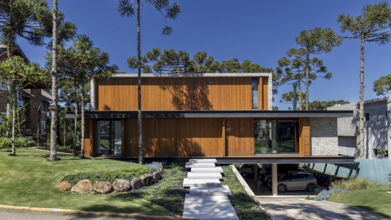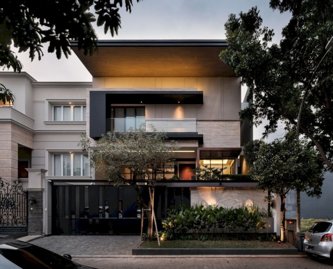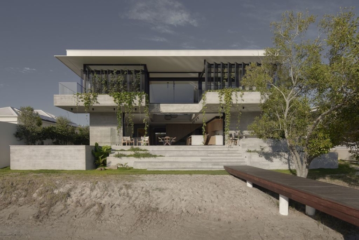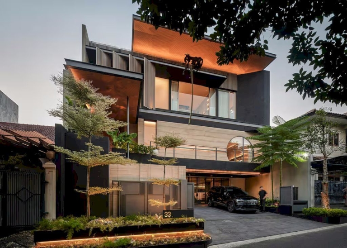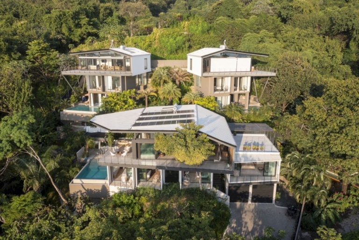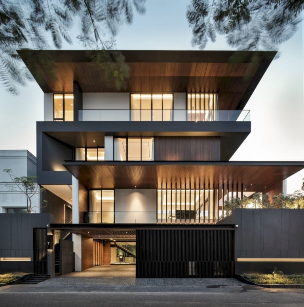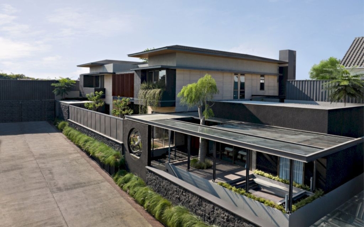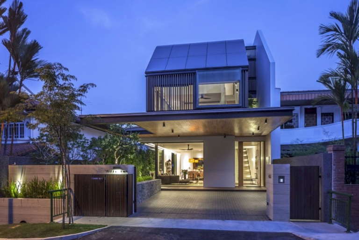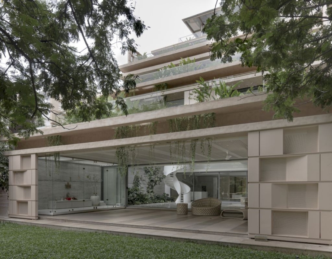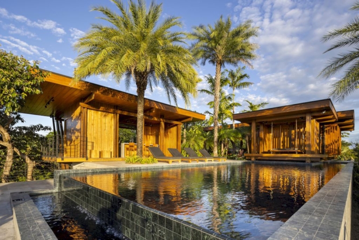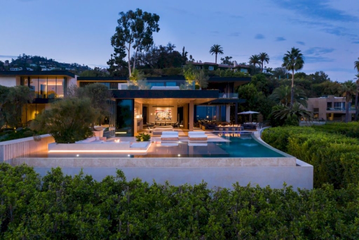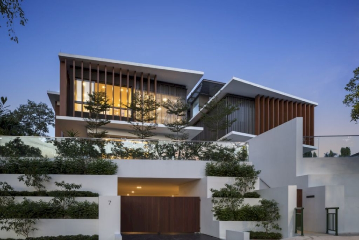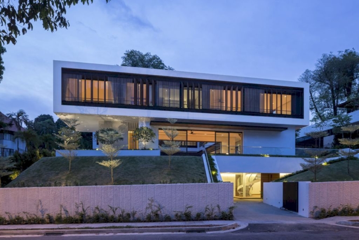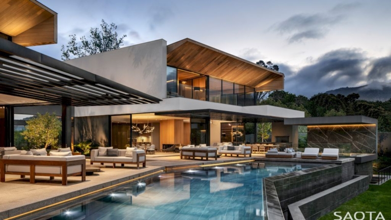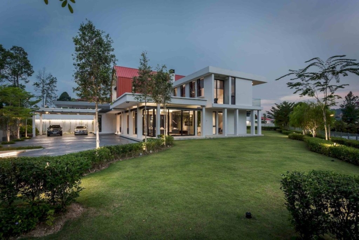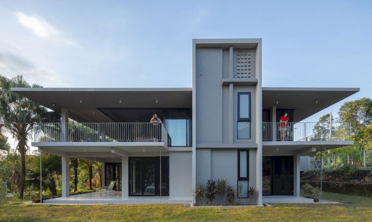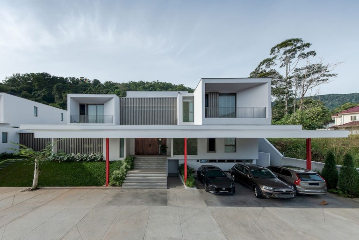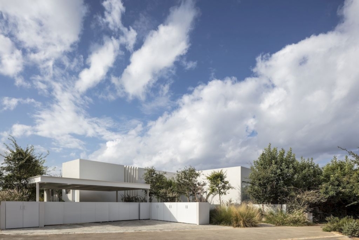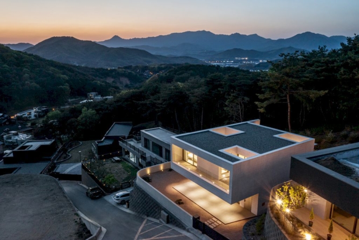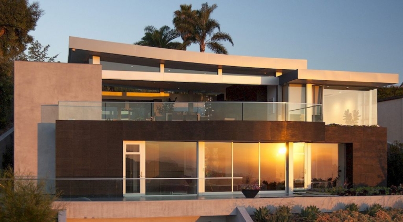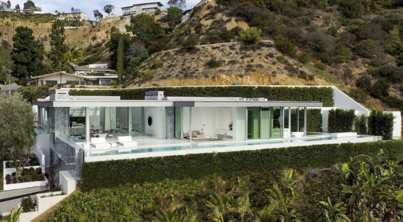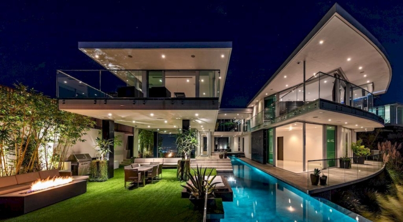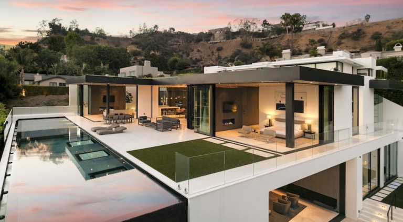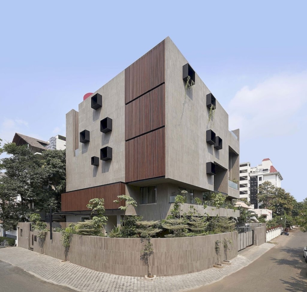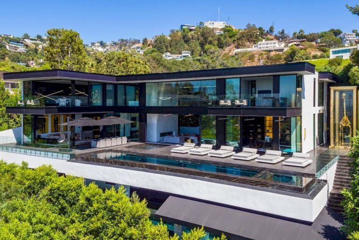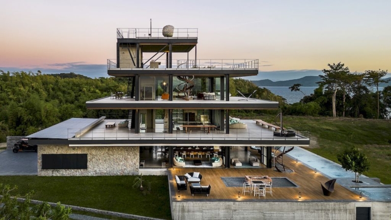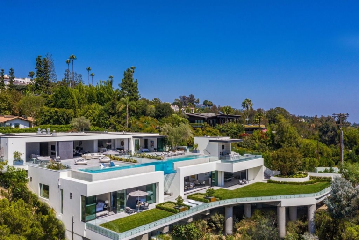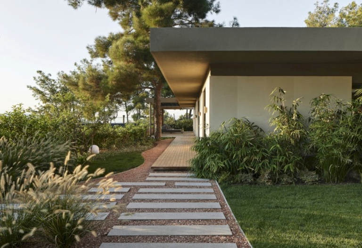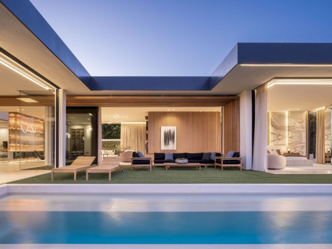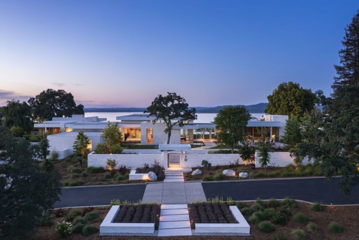Luxury Design
Luxury Design category presents excellent works of prime architects and their projects from United States and all around the world with high quality photos, project information and architectural firm contact. Please submit your projects or provide ideas to email luxurydesign.lhmedia@gmail.com.
Archipelago Villa embodies a unique architectural concept, crafted to accommodate the diverse needs of its inhabitants while fostering a harmonious connection with the surrounding environment. Designed with the lifestyle of a young family in mind, particularly with teenage daughters, the villa is a testament to innovative spatial organization and aesthetic coherence. At its core, the […]
Apuã House, perched atop one of the highest points within the condominium, was strategically positioned to take full advantage of its surroundings. Situated on a lot with a steep slope, the decision to locate the residence on a large plateau 6 meters above street level was pivotal. The architectural design revolved around three core principles: […]
Orbit House situated on a corner plot, featuring two coastal edges and offering scenic views of a public green space and the lagoon. The residence strategically maximizes its surroundings, optimizing natural light throughout. The Northern orientation takes precedence, with a central courtyard serving as the focal point that visually and functionally connects the two wings […]
S 48 House designed by GSQUARED Architects a residential masterpiece, where durability, minimalism, and practicality converge seamlessly. Originally an artist’s home and gallery from the 1980s, this project aimed to accommodate an extended family from the US and Germany. The structure, strategically built into an embankment, embraces uncomplicated straight planes and integrated courtyard spaces, offering […]
VG 5 House designed by GSQUARED Architects, embraced the opportunity to craft a home for two lifelong friends and their respective families – a dwelling that not only fulfilled individual desires but harmoniously presented itself as a unified residence. This distinctive abode delves into the delicate balance between private sanctuaries and shared spaces. Nestled on […]
Umdloti Beach House designed by Metropole Architects in collaboration with Lee Moon Interiors and Image Landscape Design, stands as a modern interpretation of the classic ‘beach house.’ Spanning three levels and facing the ocean, the residence seamlessly combines architectural innovation, interior aesthetics, and landscape design. The main level, oriented towards the ocean, hosts an outdoor […]
The Seasons located in Conakry, Guinea, designed by MOST Monti studio, is an innovative residential project consisting of a versatile villa featuring modern interiors, a garden, a mosque, a pool, and a basketball court. Situated on a vast, untouched hilly terrain sloping towards the sea, the project blurs the distinction between urban and residential areas. […]
Casa á Beiramar, envisioned by Metropole Architects, is a stunning 750-square-meter modern residence nestled within the prestigious Simbithi Golf Estate on the North Coast of KwaZulu Natal, South Africa. This architectural marvel harmoniously blends contemporary aesthetics with the surrounding natural environment. Utilizing materials like steel, glass, and concrete, the house boasts clean lines juxtaposed with […]
Siri Residence stands as a tropical oasis, located within the tranquility of Karishma hills. This house offers respite from the fast-paced tech city life of Bengaluru. Situated on the outskirts of the Turahalli forest, this residence embraces the natural beauty of the site, adorned with majestic teak, mango, and coconut trees. The design philosophy revolves […]
Woorarra House renovation project stands as a testament to the seamless integration of tradition and modern luxury in the heart of the picturesque Yarra Valley. This endeavor sought to transform an existing farmhouse into a luxurious family retreat while preserving the charm of the original structure and embracing the breathtaking vistas of the surrounding wineries. […]
K House, a captivating architectural masterpiece, stands proudly as the dream abode for a family yearning to embrace each day with a view of the mesmerizing sunset. Crafted with three overlapping volumes, the house showcases a harmonious blend of exposed concrete, natural stone, and metal structure, defining its unique character. Situated on a sloped lot […]
DL House located in a residential enclave in Jakarta, Indonesia, this distinctive house stands out from its Mediterranean-styled neighbors. Conceived by Don Pieto & Henny Suwardi of DP+HS Architects, the residence encapsulates the preferences of the younger generation, favoring a connection with nature and a modern tropical ambiance. The brief was quite simple: a house […]
Sjøhavn Sjøhavn House, aptly named for its Scandinavian roots meaning ‘Sea Gardens,’ epitomizes a harmonious blend of design and environment nestled within Australia’s Noosa River network. Embracing the essence of leisure and tranquility, this riverside abode seamlessly integrates with its natural surroundings while ingeniously addressing flood-sensitive challenges. Crafted to reflect the client’s vision of a […]
Maine Coon House nestled in the heart of modern architecture, this house transcends the traditional concept of a home. Tailored to meet the diverse needs and preferences of each family member, it unfolds as a masterpiece of personalized living. From the art-loving and meticulous father to the storage-savvy and organized mother, and the sons with […]
Makai Villas designed by Studio Saxeemerges as a trio of architecturally distinct villas in Nosara. Poised elegantly on a mountain ridge, these villas offer convenient access to the beach and the town, complemented by breathtaking ocean vistas. The design’s hallmark lies in its distinctive roof pavilions, which promise privacy and effortless integration with the surrounding […]
R+J House located at the secluded corner of a gated community in Jakarta, this residence stands out with its distinctive architectural design. Surrounded by lush greenery, the house provides a serene and natural ambiance, offering a calm retreat within the bustling housing complex. Designed for a young family with a passion for contemporary art, the […]
Grande house, boasting an expansive 56-meter façade, serves as a captivating canvas for architectural ingenuity while addressing challenges related to security and privacy. Eschewing imposing barriers, our approach embraces a nuanced layering of perforated metal plates, sun-screen louvers, stone walls, and abundant greenery to manage sunlight and privacy. Each meticulously designed room encourages natural airflow […]
Far Sight House designed by Wallflower Architecture + Design, perched on high ground in Singapore, this exquisite residence seamlessly combines modern aesthetics with tropical living, offering a luxurious yet functional space for its occupants. The client’s vision for a two-story home with an attic and a roof terrace facing the scenic rear views was brought […]
Jubilee Terraces Residence designed by Spacefiction Studio, harmoniously blend of design and nature Nestled in the upscale neighborhood of Jubilee Hills in Hyderabad, India, this unique residence stands out in a landscape dominated by opulent yet contextually insensitive structures. Unlike its counterparts, this house embraces the undulating terrain, rocky surroundings, and the majestic presence of […]
Loma Sagrada House represents a groundbreaking transformation from degraded livestock land to an innovative regenerative construction project. Diverging from conventional construction sites that often harm the environment, this initiative prioritizes land improvement and preservation. With minimal earth movement and pile work, the construction ensures soil integrity, fostering rapid natural regeneration around the structures. Embracing the […]
Aria House designed by McClean Design, nestled on a stunning site with a legendary Hollywood history. This extraordinary home offers a captivating 270-degree view of the entire Los Angeles Basin. Crafted for a large Italian family seeking a glamorous retreat, the design maximizes outdoor entertainment and luxurious living. The stepped topography inspired a unique concept, […]
Namly View House designed by by Wallflower Architecture + Design, a distinctive pair of residences nestled in an exclusive Singaporean neighborhood, redefines contemporary living with a perfect blend of minimalism, functionality, and a deep connection to nature. Situated on high ground, the site is enveloped by lush greenery, providing a serene backdrop to the architectural […]
See Through House, nestled in the heart of one of Singapore’s most exclusive areas, stands as a testament to sophisticated design within a cluster of seven unique residences. Wallflower Architecture + Design was entrusted with crafting the inaugural house in this distinctive enclave. Positioned around an old house atop the land, the challenge was to […]
Rose Villa is an architectural marvel designed by SAOTA, nestled on the slopes of Table Mountain in Cape Town, South Africa. This exceptional residence is a testament to modern luxury, featuring a series of strategically positioned pavilions that offer panoramic views of the surrounding mountains. The design of Rose Villa revolves around a seamless integration […]
Meru House designed by A3 Projects, become a testament to the architectural prowess. Trained at Arup Associates and PRP Architects, the design philosophy, emphasizing volume and spatial expression, resonates in the barn-like structure of Meru House. Having spent 15 years in the UK, the architects, now residing in Malaysia, faced challenges in translating their design […]
Serendah Hill Retreat goes beyond the confines of a mere physical dwelling, emerging as a profound tribute to the Architect’s parents and the lush tropical landscape that has deeply influenced their Buddhist spiritual journey. Embracing the Japanese principles of “shakkei” or borrowed landscape, the house seamlessly integrates with a pre-existing, hand-crafted natural haven nurtured by […]
The Helical Pearl House by A3 Projects + Arch Cubic, nestled against a lush forest backdrop within the Meru Valley golf resort of Ipoh, this contemporary bungalow stands as a testament to innovative design, family connection, and sustainability. Set on sloping terrain, the residence harmoniously blends bold cuboid forms, staggered architecture, and a split-level approach, […]
V house designed by Blatman Cohen architecture design, embodies the spirit of the client, where the meticulous meets the precise, resulting in a design that harmoniously blends two distinct design languages. The overarching concept is to create a dwelling that exudes warmth and comfort, an intersection where the closed and the open coalesce into a […]
A Weekend House, meaning “four colors” and “meditations” in Korean, stands as a collaborative creation, a weekend house designed for two couples seeking a tranquil escape. The architectural essence of A Weekend House revolves around a simple yet profound concept – a square floating mass with hidden courtyards, encapsulating the essence of life and the […]
Temple Hills House designed by McClean Design, nestled high on a hill overlooking the picturesque Laguna Beach and its renowned beaches. This exceptional residence was meticulously crafted to cater to the evolving lifestyle of our clients. Eager to embrace a smaller home now that their children had flown the nest, they selected a street-to-street lot […]
Doheny House designed by McClean Design is a Spectacular 8,000 Square foot residence defying the Impossible. Some sites present challenges that seem insurmountable, and this triangular postage stamp nestled against a mountain with breathtaking views took unbuildable to a whole new level. The task at hand: to seamlessly integrate the 8,000 sqft dream home into […]
Levels House nestled in the renowned Bird Streets area of Los Angeles, marks McClean Design’s inaugural substantial project in the city. Situated on a 13,357-square-foot lot, this architectural gem is uniquely bisected by a seventy-five-foot-long pool and water feature, transforming the space into a metaphorical canyon with a flowing river. The property, often associated with […]
Marcheeta I House, located in the prestigious Trousdale Estates area of Beverly Hills, this two-level residence on a 24,451-square-foot site redefines modern luxury within the constraints of restrictive codes and a relatively small buildable area. The design ingeniously utilizes a basement for the program, allowing for expanded facilities while exploring innovative ways to transmit light […]
VAYU House, a distinctive architectural masterpiece, graces a compact southwest-facing corner plot, embodying innovative principles to address multi-generational living challenges. This residence stands as a testament to a vertical approach, optimizing space while embracing the essence of Vayu, symbolizing air or wind in Hindu philosophy. Rooted in environmental and cultural context, the design strives to […]
Londonderry House perched majestically above Sunset Boulevard in West Hollywood is a testament to extravagant living and unparalleled entertainment. Crafted for our client’s desire for a lavish home with unique elements to host a large number of guests, this residence spans three levels, each carefully curated for specific purposes. Approaching the residence via a wide, […]
PK House, nestled atop a hill in Calatagan, Batangas, Philippines, stands as a serene weekend retreat, harmoniously blending modern design with the essence of the traditional ‘Bahay Kubo.’ Situated three hours from Metro Manila, the 3-hectare property offers panoramic views of Balayan Bay to the East, South, and a scenic mountain range to the West. […]
Tower Grove I House designed by McClean Design perched on a 48,435-square-foot hillside overlooking West Los Angeles and Culver City, this two-level single-family home stands as a testament to contemporary design innovation. Originally a single-story traditional-style residence, the upper level has undergone a remarkable metamorphosis, now seamlessly blending modern aesthetics with a lower level basement […]
S House stands as a luxurious residence with a unique design that seamlessly integrates with the surrounding landscape. Initially presented to Ofisvesaire with the envelope and foundational systems already in place, the house underwent a thoughtful revision, transforming the structural system into a composite masterpiece. The addition of a pergola with a mobile glass façade […]
Tanager III House, a masterpiece meticulously designed by McClean Design in the exclusive cul-de-sac of West Hollywood’s renowned bird street area. The fourth residence in this ultra-exclusive enclave of just nine homes, Tanager III House seamlessly balances urban luxury with natural beauty. Upon entering through the front door, a striking linear lighting fixture draws the […]
Folsom House designed by by McClean Design, nestled on a stunning site overlooking Lake Folsom in Northern California, clients, inspired by cherished memories of Coastal Orange County, embarked on a journey to create a residence that seamlessly blends with the coastal aesthetic. Discovered online, the site not only offered breathtaking lake views to the east […]
