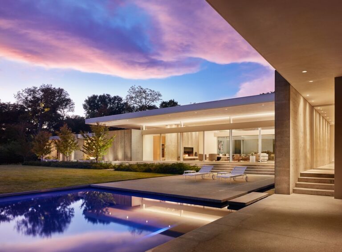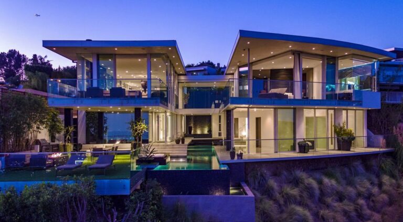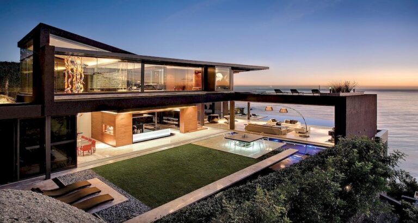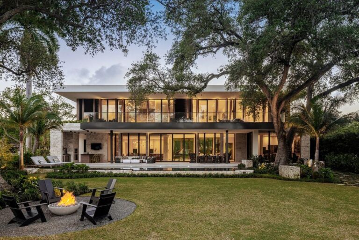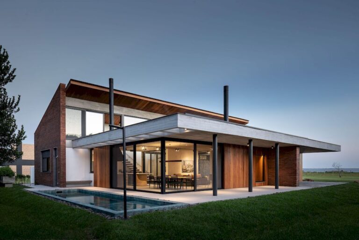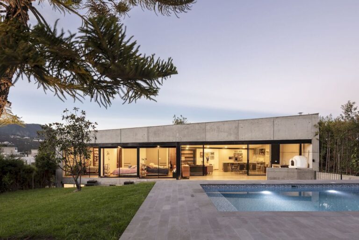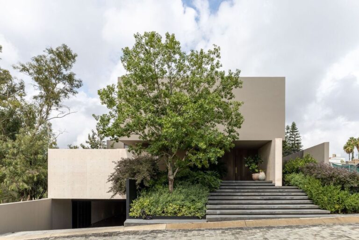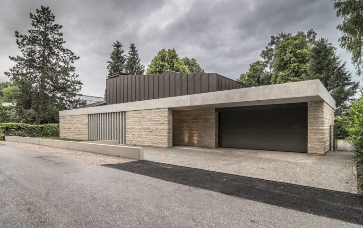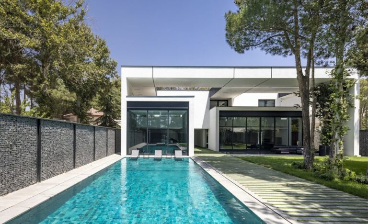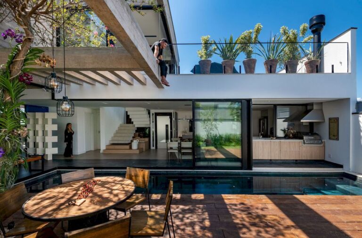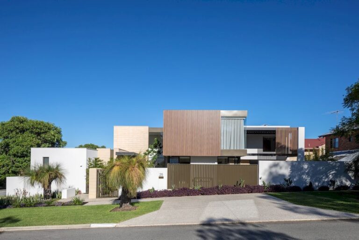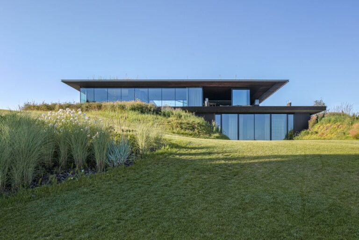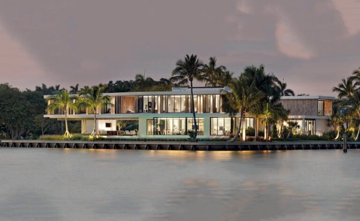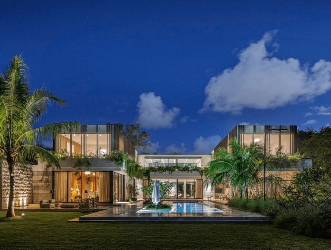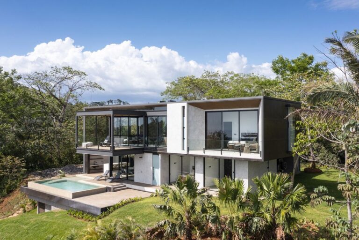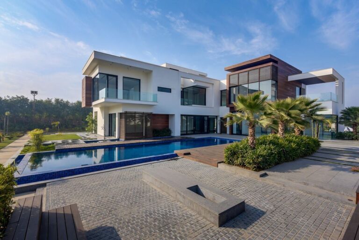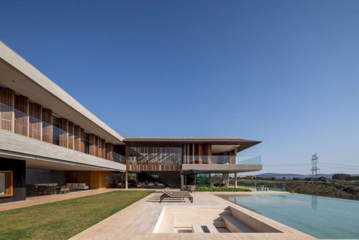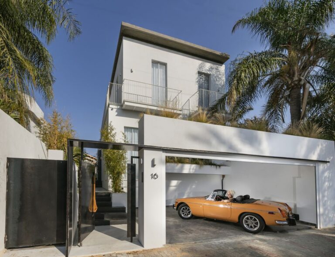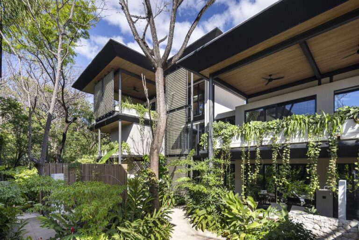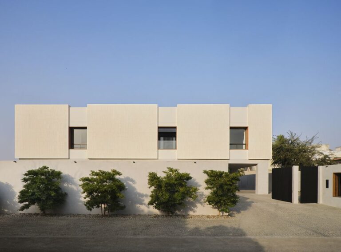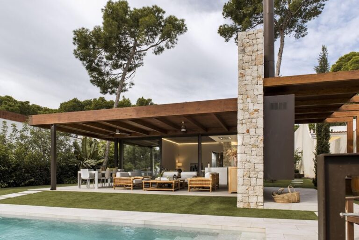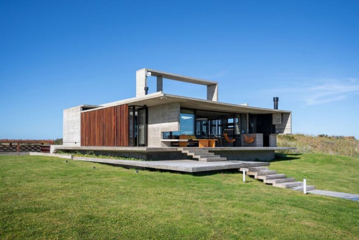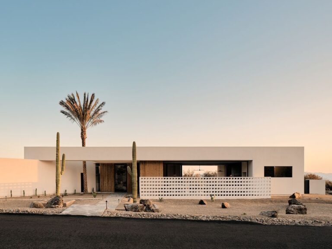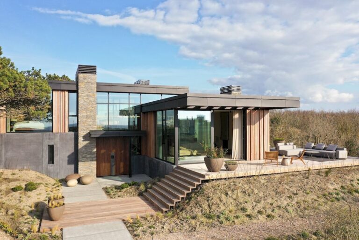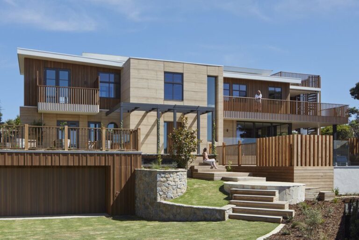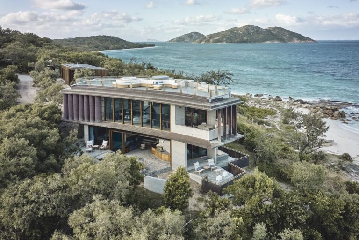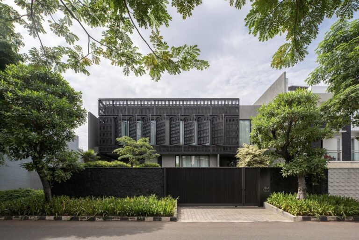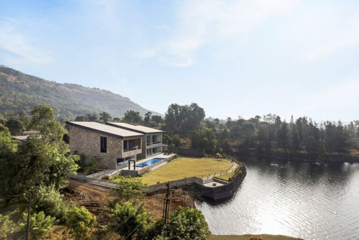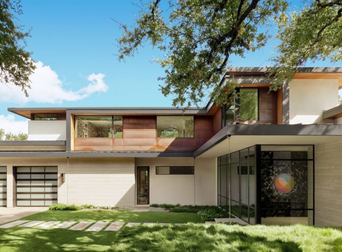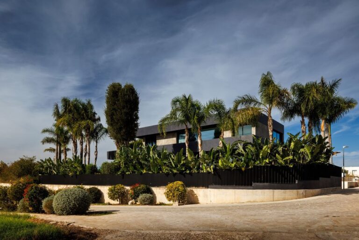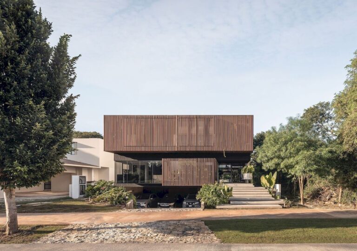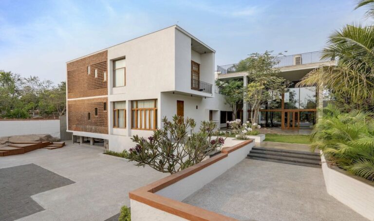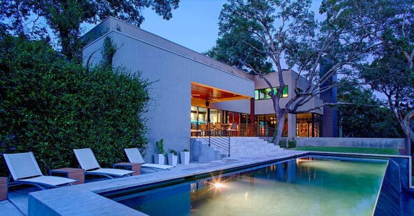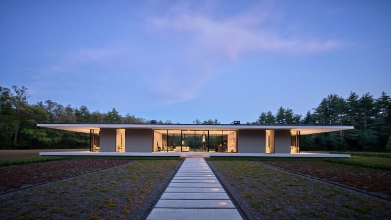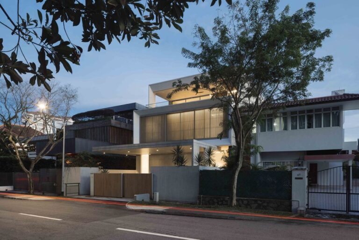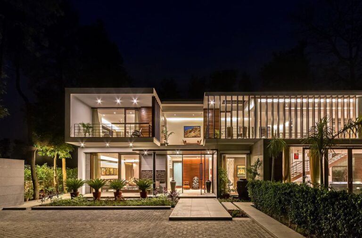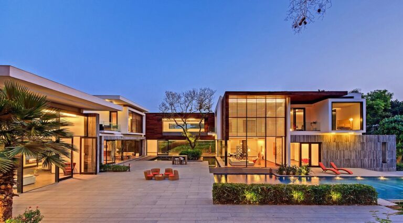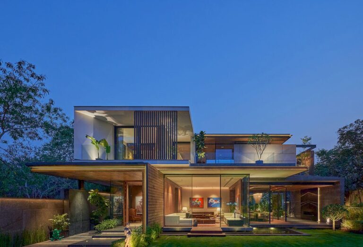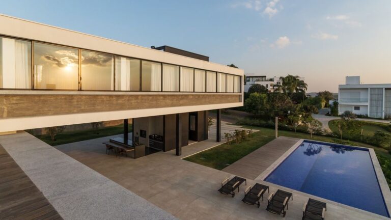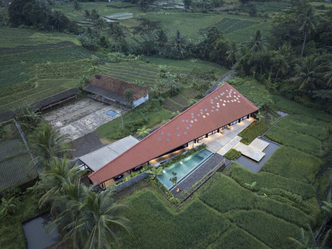Luxury Design
Luxury Design category presents excellent works of prime architects and their projects from United States and all around the world with high quality photos, project information and architectural firm contact. Please submit your projects or provide ideas to email luxurydesign.lhmedia@gmail.com.
The Preston Hollow Residence, designed by Specht Architects, showcases heavy cast-concrete walls that extend from the interior of the house into the surrounding landscape, creating inviting courtyards and panoramic views from every room. The expansive glass walls further enhance this effect, defining each space while maintaining a strong connection to nature. A floating pavilion roof […]
Blue Jay Way Residence, a notable project by McClean Design in Los Angeles, occupies a spacious 13,357 square foot lot in the prestigious Bird Streets area. The unique feature of this house is a seventy five foot long pool that divides the property, offering a picturesque setting reminiscent of a canyon with a flowing river. […]
Nettleton 198 House designed by SAOTA is a captivating residence situated in Cape Town, South Africa. The house is a magnificent example of modern architecture, featuring sleek lines, expansive glass windows, and luxurious finishes. Its location on the slopes of Lion’s Head offers breathtaking panoramic views of the Atlantic Ocean. Indeed, the design of this […]
Tarpon Bend Residence designed by Strang Architecture, is a remarkable new residence along the Tarpon Bend Canal in Fort Lauderdale, Florida. Their comprehensive work encompassed the architecture, interior design, decor, art advisory, and landscape design. To pay homage to the natural surroundings, Strang incorporated the existing oak trees into the design, create timeless and harmonious […]
Louzada House, situated in Tramandaí, Brazil, designed by Galeria 733 to ensure privacy while maximizing views of the surrounding trees and lagoon. The house features two wings, one for social activities and the other for intimate spaces, connected by a central axis and internal garden. A veranda extends diagonally from the interior, enhance the connection […]
The RA House designed by RA House, involved designing a main house for a family of four and a smaller second home for the grandparents, all on a single floor with outdoor access. The challenge was to ensure privacy for each unit on a 600 m2 lot. By utilizing the sloping topography, the designer positioned […]
House PF designed by AE Arquitectos with an elevated structure supported by concrete walls, creating a suspended appearance. The simplicity of its shape and materials beautifully contrasts with the surrounding treetops, becoming the focal point of the facade. Also, the layout of the house revolves around a central patio, which forms an L-shaped approach and […]
House 2G designed by Haro Architects, situated in a densely populated area on the outskirts of Salzburg, surrounded by single-family homes. Indeed, the design of the building revolves around three main elements: natural stone facades, a horizontal plane of exposed concrete, and three pyramid shaped sheet metal structures. Although the house appears closed and mysterious […]
Villa Number 75, designed by 3rd Skin Architects, emphasizes the strategic positioning of spaces to blur the boundaries between the inside and outside. Also, allow nature and seasonal changes to become a breathtaking part of the building experience. Indeed, the villa incorporates void spaces that enhance the functionality of different areas such as the entrance, […]
House RZR designed by GRBX ARQUITETOS with the design ideal was to create a dream country house that seamlessly integrates the social spaces. Also, the goal was to connect the interior and exterior environments in a fluid manner, giving the impression of a much larger house than the available land size. Hence, to achieve privacy […]
Barnard House, designed by Daniel Lomma Design, offers several notable features to cater to the needs of a growing family. It includes a separate home office with its own entrance, an outdoor bathroom, and an activity room with access to the outside. Also, the large alfresco area extends the indoor dining space, maximizing the view […]
3535 Slope House, designed by 77 Studio Architecture, is a modern and spacious residence situated on the picturesque bank of the Vistula River in central Poland. Indeed, the owners captivated by the unique views of the river and the vast Mazovia plains, which influenced their decision to construct the house in this location. In addition […]
River’s Reach Residence, designed by Strang Architecture, is a stunning waterfront home that embraces an outdoor lifestyle and maximizes the scenic views of the waterway. The strategic placement of outdoor living and dining areas ensures they capture refreshing breezes and offer optimal vistas. On the other hand, the second floor of the house features vertical […]
Angel Oaks Residence, designed by Strang Design, is situated on a spacious suburban lot in South Miami and revolves around majestic existing oak trees. The house, spanning 929 square meters, takes the shape of an “H” and features a central courtyard, with a bridge connecting two wings above the main living room. The design gives […]
Black Pearl House, located in Guanacaste, Costa Rica, designed by QBO3 Arquitectos, is a stunning architectural marvel surrounded by lush vegetation and offering captivating views of the sea. The design of the house is carefully crafted to embrace the unique qualities of its surroundings and maximize the panoramic views from every space. As soon as […]
F3 Farmhouse designed by DADA Partners, in a lifestyle home, features a unique layout with two separate units surrounding a spacious central courtyard. The larger unit houses the formal and informal areas on the lower floor. While the bedrooms are located on the upper level. Besides, the smaller unit, known as the “Outhouse Unit,” serves […]
AP House designed by Patricia Bergantin, set on a sloping terrain. This house stands out with its straight lines. Also, creates a striking contrast with the surrounding countryside while framing picturesque views. Also, the architecture is purposefully designed to provide a sanctuary, starting with its “L” layout that directs openings towards the expansive lot. This […]
Private House in Ramat Hasharon designed by Lilian Benshoam Architect, drawing inspiration from rationalist architecture and the Bauhaus style commonly seen in Tel Aviv buildings. While the external appearance of the house features a box-like structure with simple and regular lines, the interior tells a different story. The main design element employed is the circle, […]
Quin Surf Residence, designed by Studio Saxe, is a statement to the seamless integration of architecture and nature. The concept revolves around a central courtyard filled with lush vegetation and existing trees, creating a natural oasis. The landscape apartments surrounding this verdant space offer privacy while showcasing breathtaking views, allowing residents to personally connect with […]
The Architect’s Home, designed by ALEEYA. Design Studio, showcases their philosophy of embracing change and evolution in design. The studio aims to create unique spaces that stimulate the senses and experiment with the interplay between solid and void. Indeed, The Architect’s Home, which is occupied by the architect and her family, exemplifies this design ethos. […]
Casa R, a project by Ascoz Arquitectura, a studio with more than twenty-five years of experience in the design of homes, whose structure and aesthetics reflect the personality of those who live in them. This home is a beautiful Mediterranean style house located in the l’Horta Nord region of València, Spain. Indeed, the design features […]
Médanos House, designed by Besonias Almeida Arquitectos in Argentina, was carefully planned to take advantage of the beautiful landscape. The first decision was to position the house at the highest point of the lot, allow the owner to enjoy the stunning views. To access the house, a pathway created, start from the street and leading […]
White Dates House, designed by The Ranch Mine, is a stunning residence located in the United States. Its name, “White Dates,” cleverly combines “White Gates” and the Date palm trees found on the site. These magnificent trees, including one positioned at the entryway, serve as a unique feature of the home. On the other hand, […]
Dune Villa V, designed by BNLA Architecten, is a captivating house that cleverly incorporates different split levels, mirror the heights of the dune landscape. This design approach enhances the connection with the surrounding nature, optimizing the experience for its residents. Also, the architects have also prioritized environmental considerations by utilizing sustainable materials like wood and […]
Moonah Tree House, designed by Kirby Architects, is a unique and environmentally conscious structure that harmoniously blends with its surroundings. The architect faced the challenge of creating a subtle yet connected design that maximizes the views. To achieve this, they made the unconventional decision to integrate the house into the landscape. By digging into the […]
The House at Lizard Island designed by JDA Co., drawing inspiration from the geology and marine life of the stunning reef location. Indeed, every aspect of The House intricately linked to its magical setting. Acting as a frame for its surroundings, the architectural plan takes cues from the graceful stingrays that glide just meters away. […]
DS House, designed by Wahana Architects, is a remarkable residence that skillfully blends nature with its surroundings. The house is enveloped by a lush green landscape, enveloping the property with a serene and inviting ambiance. Its distinctive woven façade not only adds a touch of drama but also acts as a filter, providing glimpses of […]
House by the Lake in India, designed by Kaviar Collaborative, to emphasize the connection with nature, embraces a minimalistic aesthetic indoors. The focus is on the lake and the surrounding environment, achieved through the use of earthy colors like greys, beiges, whites, and blacks. The house incorporates textures such as kota stone, local stone, concrete, […]
Cliffside House is a remarkable home designed by LaRue Architects, recently completed, perched above Lake Austin with endless views, eclectic art and eyepopping color accents. Indeed, to maximize the breathtaking lake views and the surrounding oak trees, the architects incorporated large glass windows that offer transparency from the front to the back of the house. […]
Residence 321, designed by Ascoz Arquitectura in València, Spain, offers a luxurious experience akin to staying in a high-end hotel. Spanning over three levels and covering more than 625 square meters (6,500 square feet), this residence strikes a perfect balance between elegance and comfort. Perched on a hill in the picturesque La Ribera Alta region, […]
Mulix House in Mexico, designed by Arkham Projects, is a peaceful and harmonious retreat immersed in nature. Right from the beginning, the project captivates to uncover its hidden treasures. The striking feature that catches the eye is the imposing volume dominating the facade, seemingly floating above the first level. This volume can open up to […]
Daaji’s Home, located in the Heartfulness Centre at Kanha Shantivanam in Hyderabad, India, and designed by The Grid Architects, is a residence that harmoniously integrates with its natural surroundings. The site posed a challenge, as it contained ancient rocks and a few existing trees that Daaji, the homeowner, wished to preserve. Therefore, careful planning required […]
West Lake Hills Residence, designed by Specht Architects in the United States, is a stunning transformation of a small, 1970s-era “French style” house located atop a hill amidst a sprawling canopy of oak trees. The primary objective was to create a more spacious and transparent home that seamlessly blends with the surrounding landscape, while also […]
Casa Annunziata, located in the United States and designed by Specht Architects, is a truly remarkable space that embodies simplicity and spirituality. The name itself, meaning “spiritual announcement” in Italian, aptly reflects the immaculate minimalist design and the richly adorned art collection housed within. Situated at the rear of a 4.5 acre field, enveloped by […]
Frame House, designed by Ming Architects, is a modern family home located in Singapore, directly across from a beautiful park with a children’s playground and towering rain trees. The design of the house carefully planned to provide direct views of the lush green canopies formed by the rain trees from the master bedroom and roof […]
Gallery House, designed by DADA & Partners, is an impressive architectural masterpiece located in India. The house situated on a quarter – acre plot that gradually narrows, allow it to make the most of its frontage, which faces a beautiful green lawn and arrival court. While dealing with the angled rear edge condition, the design […]
Three Trees House, designed by DADA & Partners, is a stunning architectural gem located in India. The house divided into two main blocks: the front block and the rear block. The front block houses the public functions of the house, such as the entry lobby, drawing room, dining area, and bar. These spaces face a […]
Corner House, designed by DADA Partners, is situated in a prominent suburban neighborhood in India, occupying a pivotal corner location. The design of the house revolves around its multiple frontages, create an engaging and experiential space that interacts with the surrounding streetscape on three sides. The goal was to create a contemporary and sustainable home […]
EJM Terras II is a unique country house located in Itu, SP, Brazil, specifically designed by Gálvez & Márton Arquitetura. The main focus of the design was to create a space that catered to socializing and leisure activities. However, what makes this house special is its unconventional layout, with the living room and kitchen situated […]
Svarga Cilimus House is a beautiful two-bedroom villa located in Kuningan, West Java, Indonesia. The villa is built on a 2300 square meter rice field, surrounded by a village of farmers who make a living by running their rice fields. Besides, the main attraction of this villa is the stunning view of the nearby Ciremai […]
